Upper-Valley NH
Popular Searches |
|
| Upper-Valley New Hampshire Homes Special Searches |
| | Upper-Valley NH Homes For Sale By Subdivision
|
|
| Upper-Valley NH Other Property Listings For Sale |
|
|
Under Contract
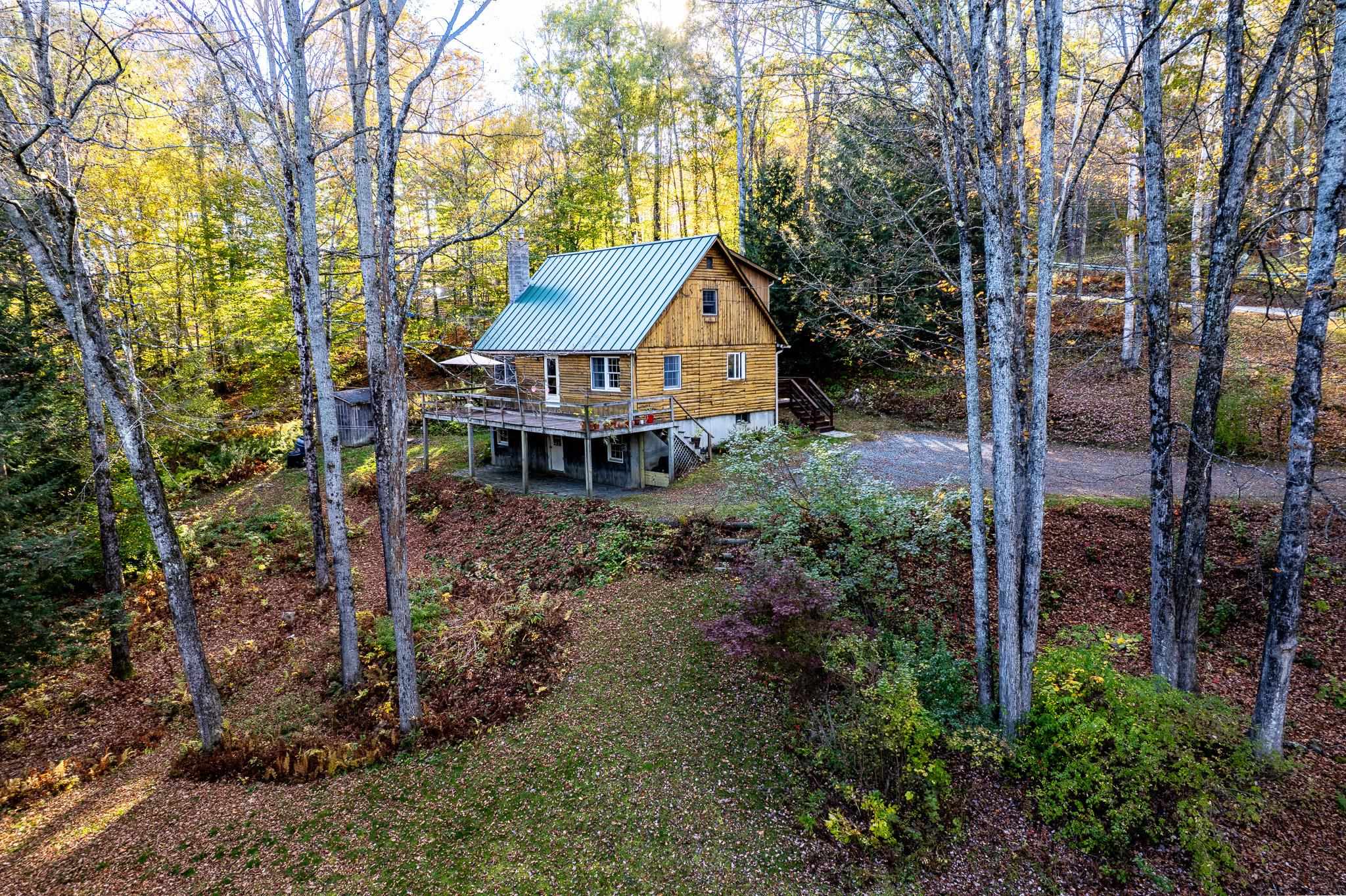
|
|
$499,000 | $371 per sq.ft.
49 Storrs Hill Road
3 Beds | 2 Baths | Total Sq. Ft. 1344 | Acres: 6.2
Nestled on the quiet, dead-end Storrs Hill Road, this delightful 3-bedroom, 2-bathroom home offers the perfect blend of privacy, charm, and natural beauty. Set on six serene, wooded acres, you'll feel worlds away--yet you're just minutes from downtown Lebanon. Step inside to find beautiful maple hardwood floors on the main level and warm oak floors upstairs. The main floor features a cozy gas fireplace in the living area and a convenient first-floor bedroom. The heart of the home is the updated kitchen, where green marble countertops, a gas cooktop, and timeless cabinetry create a welcoming and functional space for cooking and entertaining. Upstairs, two additional bedrooms and a full bathroom provide comfort and flexibility, whether for family, guests, or a home office. An unfinished basement offers potential for future expansion, storage, or workshop space. Outside, a lovely deck overlooks the peaceful forest, offering the perfect spot to enjoy morning coffee or unwind with nature at the end of the day. This is a rare opportunity to enjoy woodland privacy, charm, and convenience in one of Lebanon's most desirable hidden spots. See
MLS Property & Listing Details & 28 images.
|
|
Under Contract
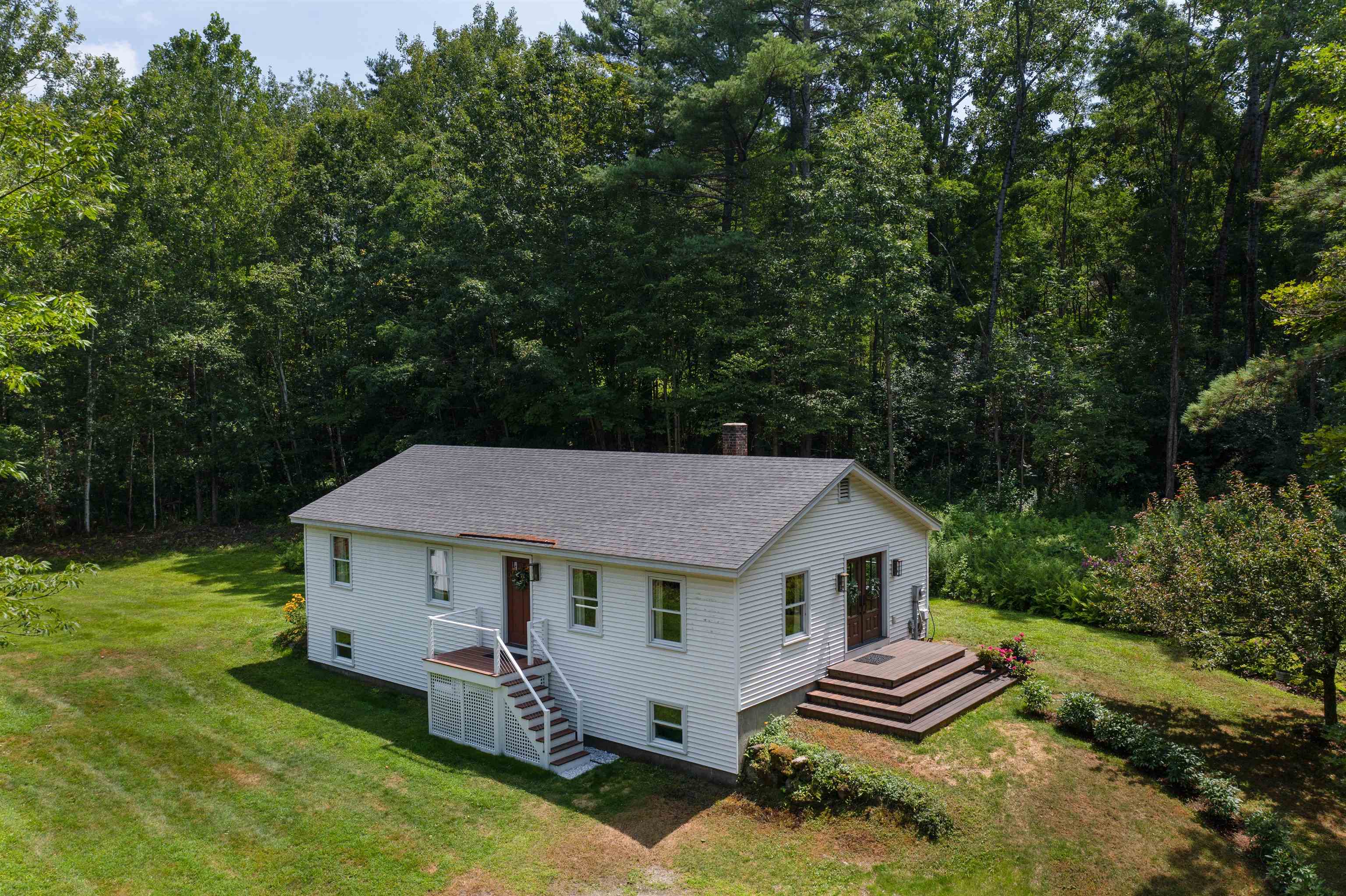
|
|
$505,000 | $342 per sq.ft.
286 Ladieu Road
3 Beds | 2 Baths | Total Sq. Ft. 1476 | Acres: 5.9
A truly move-in ready home with many recent updates inside and out, including a brand new septic system, this ranch-style property is set on a peaceful 5.9-acre lot in scenic Plainfield, NH. The home features 3 bedrooms and 2 beautifully renovated bathrooms--one full and one ¾--along with hardwood flooring throughout most of the main level. The spacious full basement offers a finished family room and plenty of storage. There's also a large shed for outdoor equipment and toys. With its blend of modern updates, single-level living, and a tranquil setting just minutes from Lebanon and Hanover, this home is ready for its next chapter. See
MLS Property & Listing Details & 41 images.
|
|
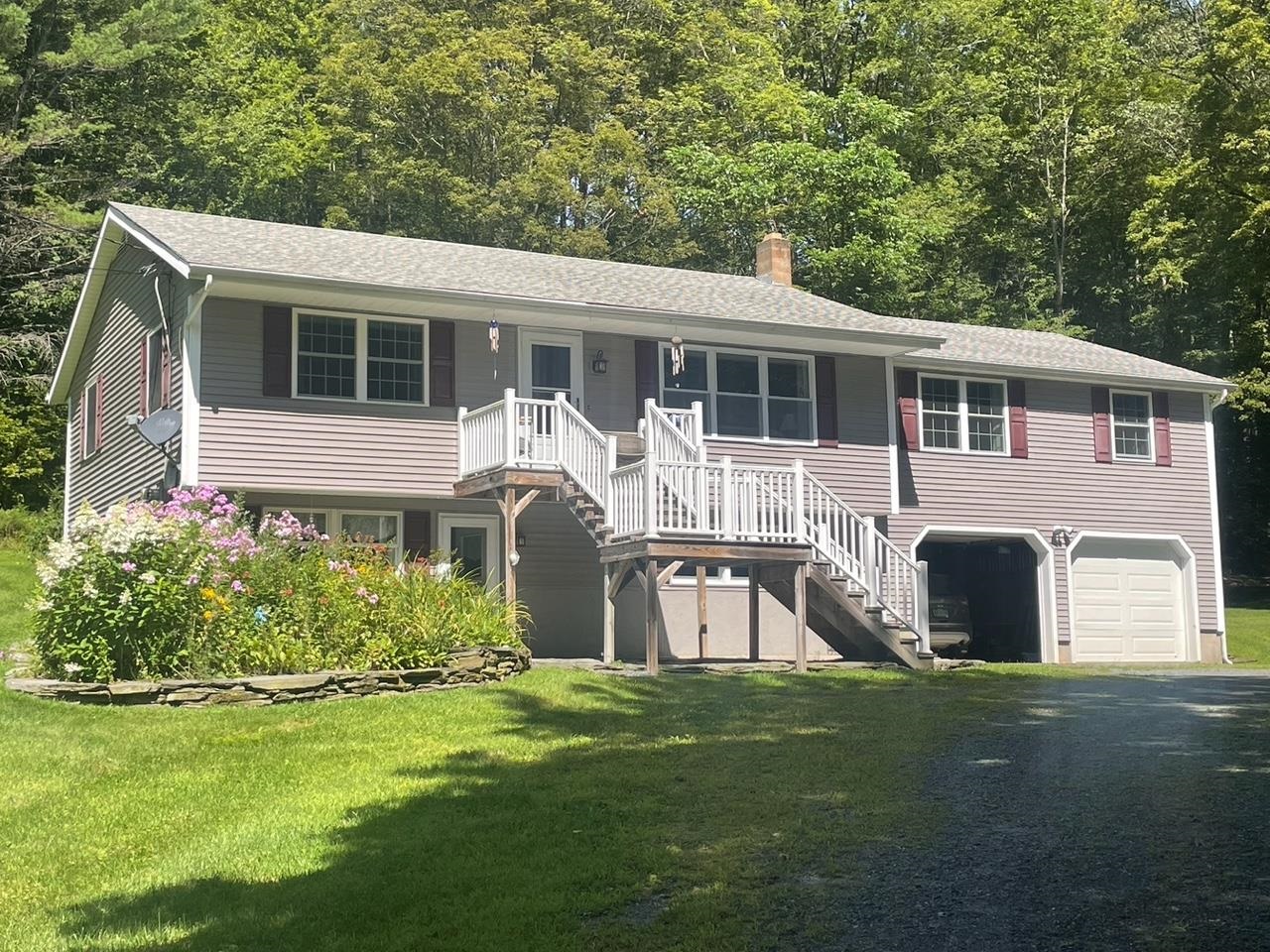
|
|
$525,000 | $204 per sq.ft.
Price Change! reduced by $60,000 down 11% on October 16th 2025
561 Neal Road
3 Beds | 3 Baths | Total Sq. Ft. 2568 | Acres: 2.1
Beautifully maintained raised ranch set on a private, landscaped 2-acre lot just minutes from the VA hospital and in-town amenities. This home has been thoughtfully updated in 2017 with a new roof, siding, kitchen, baths, fresh paint and more -offering peace of mind and move-in readiness. The light filled interior features stylish finishes and modern comfort, while the outdoor spaces provide plenty of room to relax, garden or simply enjoy the quiet surroundings from your lovely deck. A rare blend of convenience and privacy, this property is a must see! See
MLS Property & Listing Details & 28 images.
|
|
Under Contract
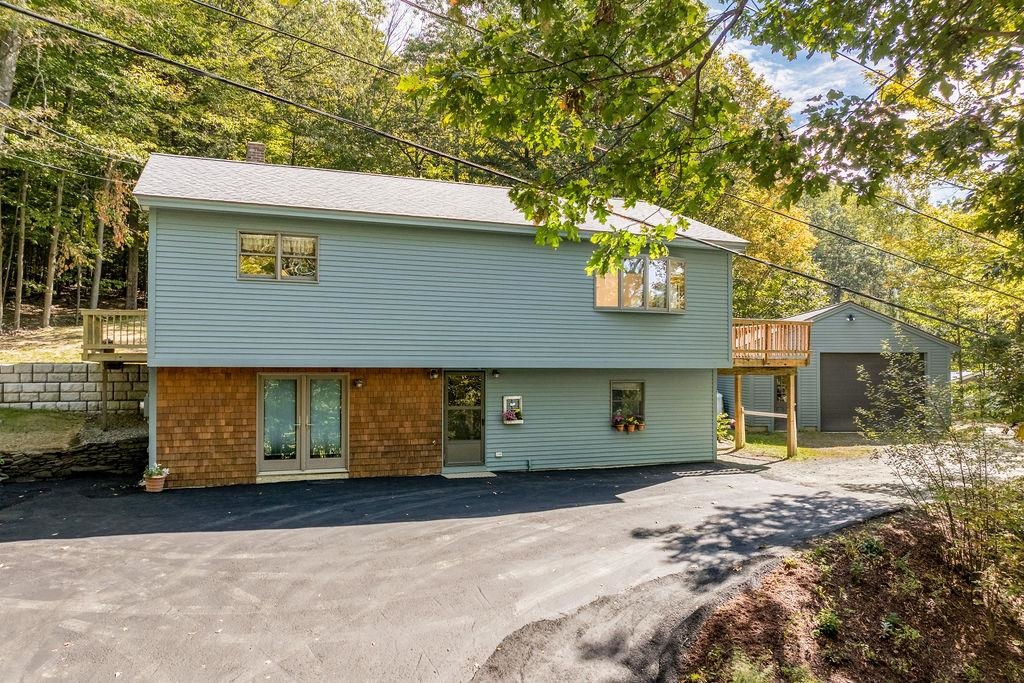
|
|
$529,000 | $276 per sq.ft.
20 Alden Road
3 Beds | 3 Baths | Total Sq. Ft. 1918 | Acres: 0.52
Tucked away on a private ±0.52-acre lot, this inviting home offers a bright and welcoming layout with plenty of room to spread out. The upper level features cathedral ceilings throughout, enhancing the sense of space and light. A welcoming eat-in kitchen with warm cherry cabinets flows easily to the step-down living room, where a slider leads to a lovely deck--an ideal spot to relax, entertain, or simply watch the wildlife. A comfortable primary bedroom with its own three quarter bath is joined by a second bedroom and additional three quarter bath. The finished lower level adds even more versatility with a tiled mudroom entry, third bedroom, and a cozy family room complete with woodstove and French doors. You'll also find utility rooms and a convenient half bath, giving this level a great mix of practicality and comfort. Outside, enjoy the benefits of a new three-bedroom septic system (installed August 2025) and a large, oversized garage with high ceilings, a workbench, heat, power, and water--an ideal setup for projects, hobbies, or extra storage. All of this comes with a location that's hard to beat--offering the best of both worlds: peaceful privacy at home with effortless access to I-89, Dartmouth Hitchcock Medical Center, Dartmouth College, and the full array of Upper Valley amenities. See
MLS Property & Listing Details & 40 images.
|
|
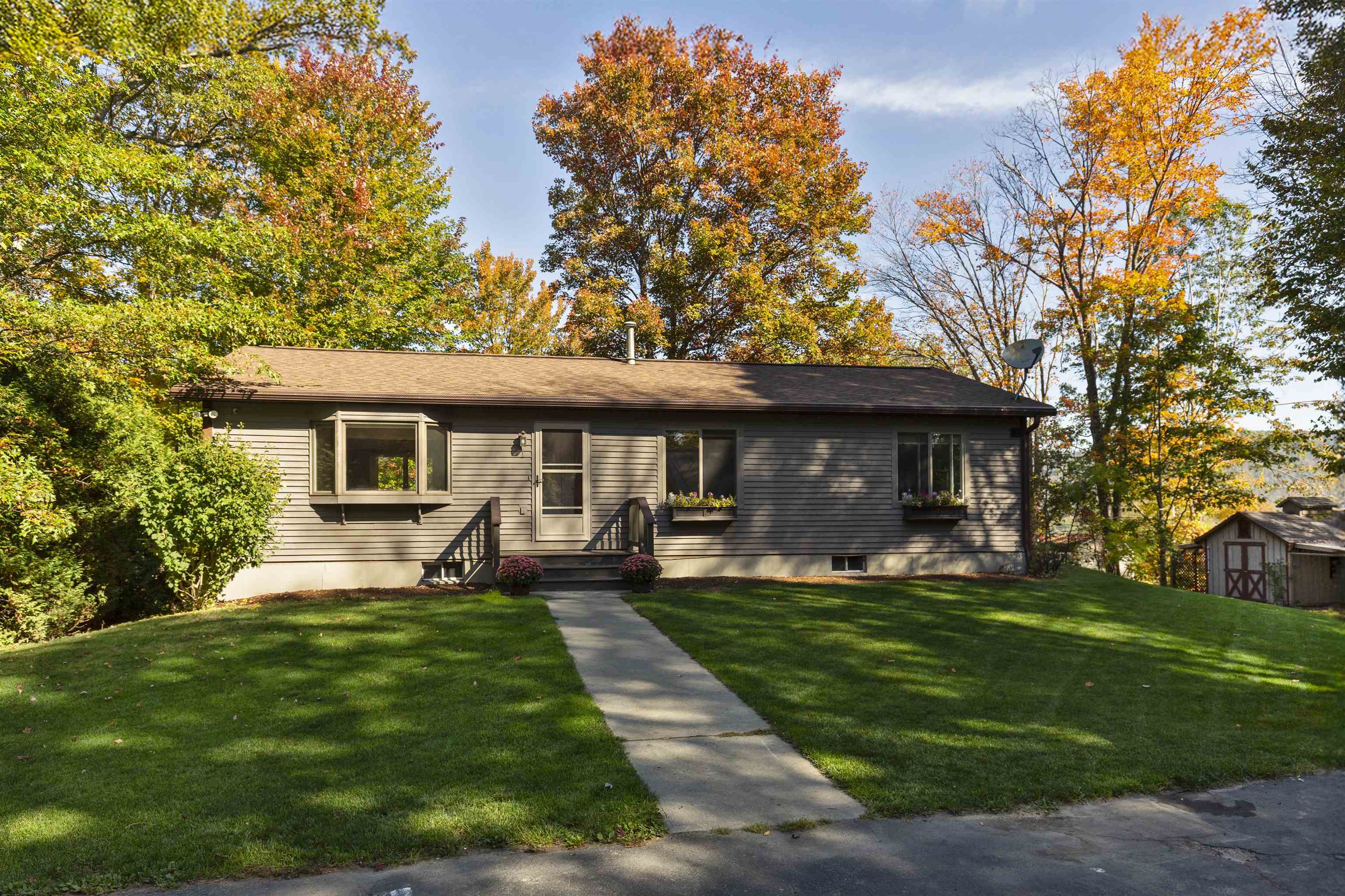
|
|
$529,000 | $221 per sq.ft.
Price Change! reduced by $20,000 down 4% on October 24th 2025
1 Downes Avenue
3 Beds | 2 Baths | Total Sq. Ft. 2396 | Acres: 0.58
The perfect blend of in town convivence and privacy. Built in 1990 this well maintained 3 bedroom, 2 bath home with open concept and finished lower level has plenty of space to grow or even income potential. The beautifully landscaped .58 acres lot with flat paved driveway outbuildings and detached 2 car heated garage provides plenty of room for games or entertainment. Along with garage storage there are 2 additional outbuilding with one of the shed having power. The property is tucked away on a dead end street with the ultimate in town living with seasonal views to the east. Close to Downtown Lebanon, DHMC, I89 and all the plaza shopping. See
MLS Property & Listing Details & 39 images.
|
|
Under Contract
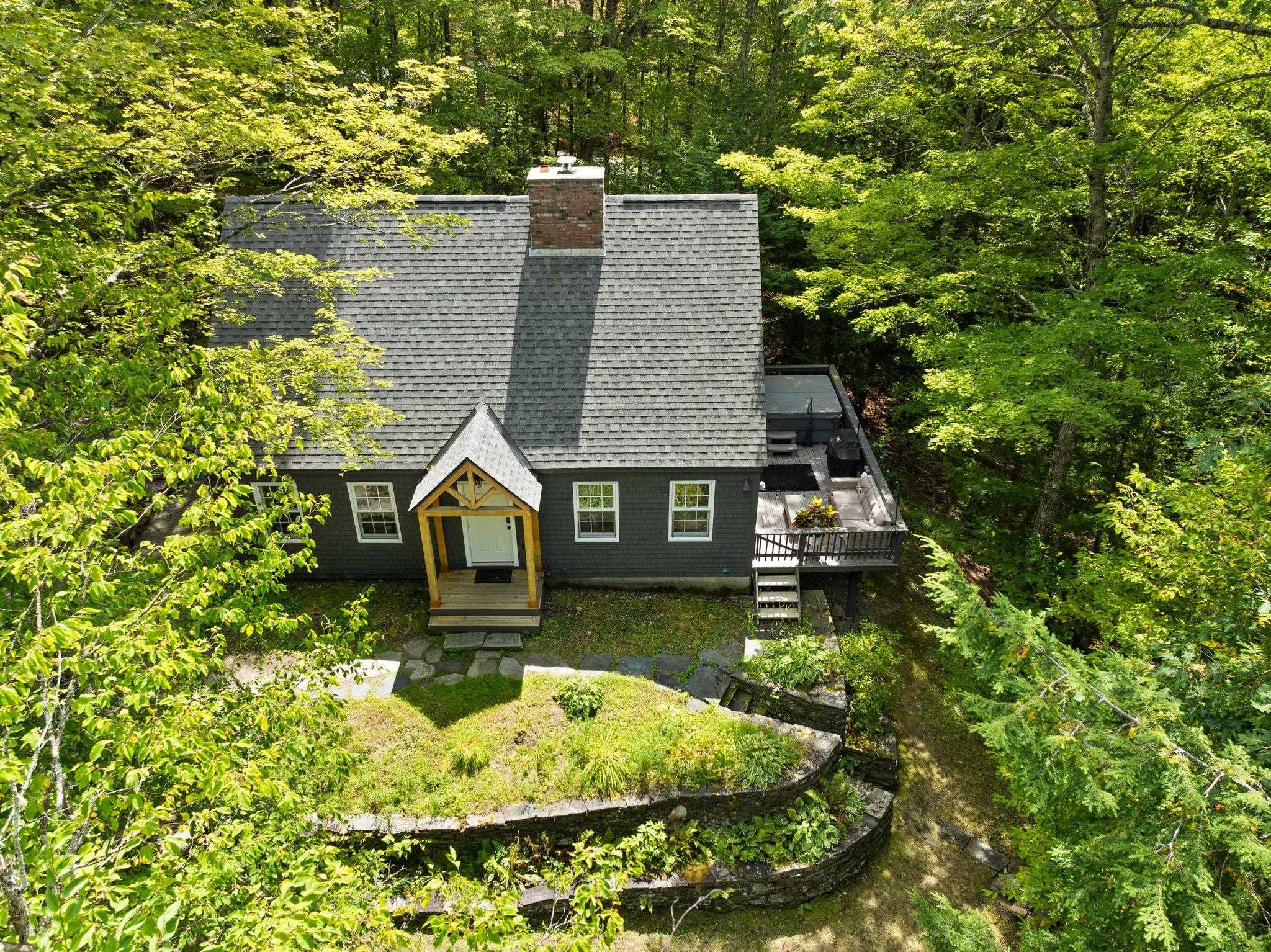
|
|
$539,000 | $366 per sq.ft.
699 Baker Turn
3 Beds | 2 Baths | Total Sq. Ft. 1474 | Acres: 0.8
Classic New England architecture and thoughtfully integrated with modern systems and conveniences, this distinguished home stands out in Vermont's premier four-season resort community--Quechee Lakes. Located just minutes from the Quechee Club, Dartmouth College, Woodstock VT, and the amenities of downtown White River Junction, this home offers timeless design in a setting of enduring appeal. Inside, discover gracious, well-appointed spaces with a cozy woodstove and a stunning south-facing window wall. The open concept includes a beautifully appointed eat-in kitchen with granite counters, stainless appliances, and a sunny sitting nook. The kitchen opens onto outdoor living and entertaining spaces including a new Trex deck offering beauty and zero maintenance, as well as a new hot tub. There is a ground floor primary bedroom, 2 additional top floor bedrooms, and well appointed baths. This property has undergone extensive upgrades offering a high level of fit and finish designed to maximize comfort, efficiency, and sustainability, including: High-efficiency Mitsubishi heat-pump systems, new architectural shingle roof, new Pella windows, a Tesla home battery system for instant, whole-home backup power, and a 200 AMP Tesla car charger -- all part of Vermont living at its finest. See
MLS Property & Listing Details & 43 images.
|
|
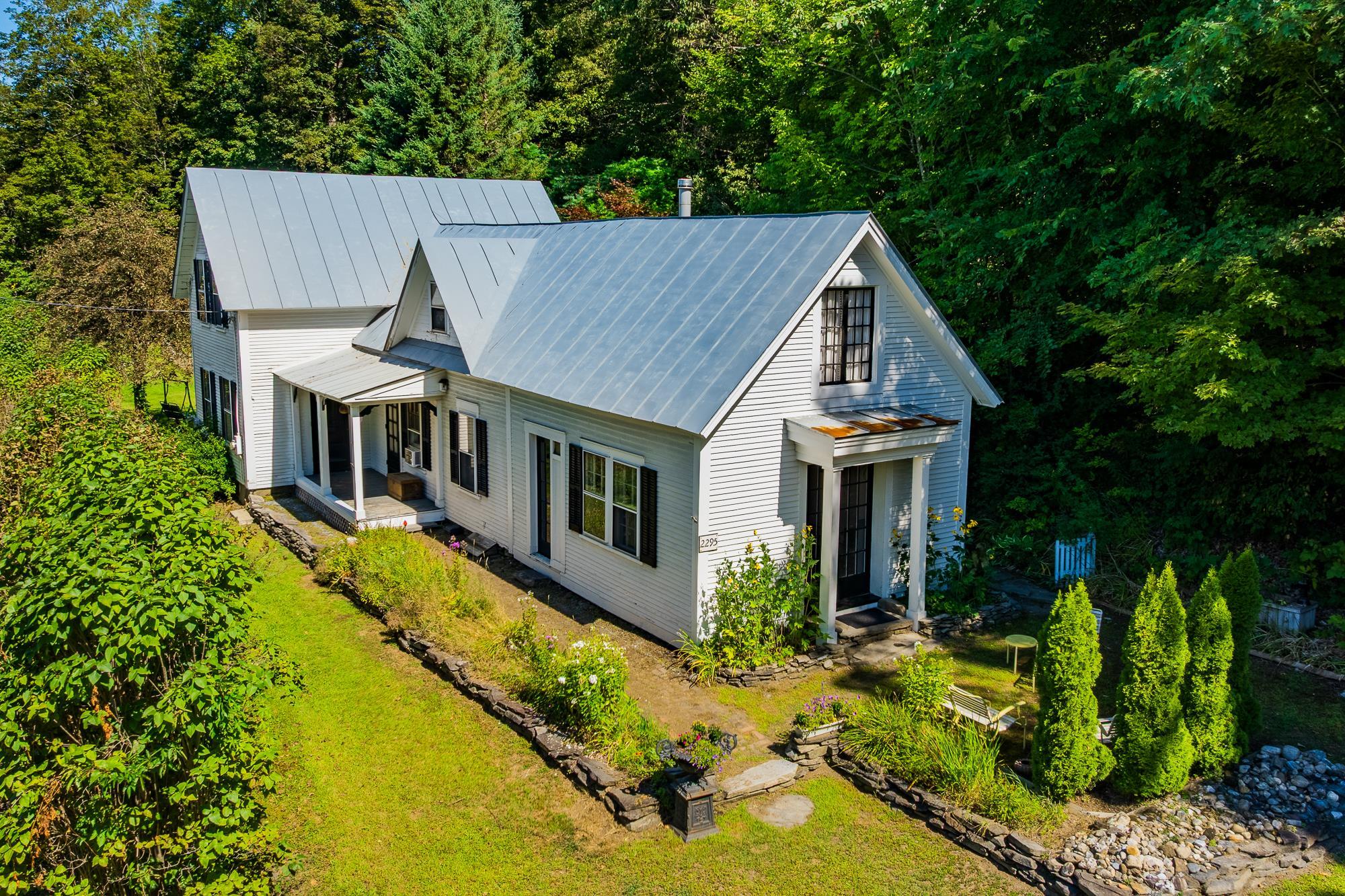
|
|
$550,000 | $313 per sq.ft.
Price Change! reduced by $100,000 down 18% on September 10th 2025
2295 Quechee Main Street
3 Beds | 2 Baths | Total Sq. Ft. 1755 | Acres: 1.02
Charming New Englander in the Heart of Quechee! Owned by the same family for more than 30 years, this classic New Englander is set on a spacious double lot in Quechee's Historic Mill District. The home offers practical living spaces inside, while outside you'll find ample room for gardening, play, or simply relaxing by the shade trees and small water feature. Being sold "As Is," this is a wonderful opportunity to own a piece of Quechee's history in a truly desirable location. Agent related to Sellers. This is a non-QLLA property, giving new owners the flexibility of no HOA while still being just moments from all that Quechee has to offer--the Ottauquechee River, Lake Pinneo, Quechee Green, Simon Pearce, and the Quechee Club amenities. See
MLS Property & Listing Details & 58 images.
|
|
Under Contract
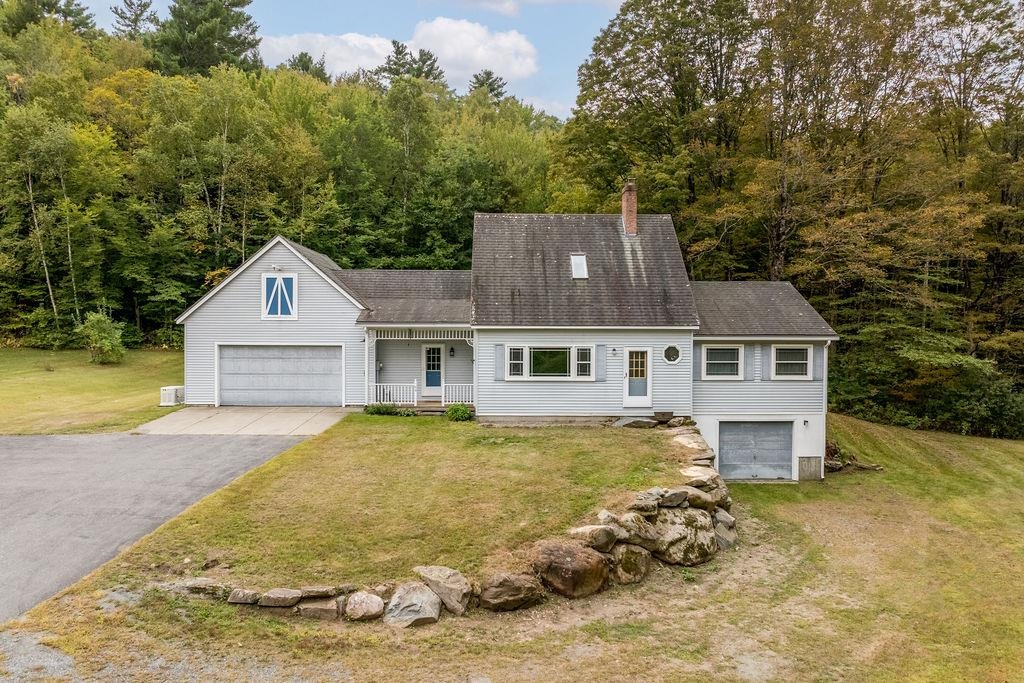
|
|
$589,000 | $349 per sq.ft.
64 Stoney Brook Road
3 Beds | 3 Baths | Total Sq. Ft. 1688 | Acres: 6.3
Well-loved and thoughtfully cared for, this +/-6.3-acre property offers country peace with unbeatable convenience--less than a mile to I-89 and under ten minutes to Dartmouth Hitchcock Medical Center, this home welcomes you through an attached two-bay garage into a well-designed mudroom with laundry hookups and half bath that transitions seamlessly into the kitchen and dining area. Just off the kitchen, an enclosed porch invites you to savor morning coffee, curl up with a good book, watch wildlife, or enjoy changing seasons. The living room is warm and welcoming, while the main-level primary suite--with a full bath and generous walk-in closet--makes one-level living effortless. Upstairs, two comfortable bedrooms and a ¾ bath provide flexible options for family, guests, or a home office. At the back of the home, a private bonus room with its own entrance, wood paneling, and air conditioning offers endless possibilities--ideal for a studio, hobby space, or cozy retreat. The walkout basement adds even more potential with room to finish, a utility area, and an additional garage bay--perfect for storage or a workshop. A Decra stone-coated steel roofing system, on-demand generator, triple-pane windows, and spacious yard deliver peace of mind and plenty of room to enjoy the outdoors. Ready for new memories, this property perfectly balances character, functionality, and location in the heart of the Upper Valley. See
MLS Property & Listing Details & 43 images.
|
|
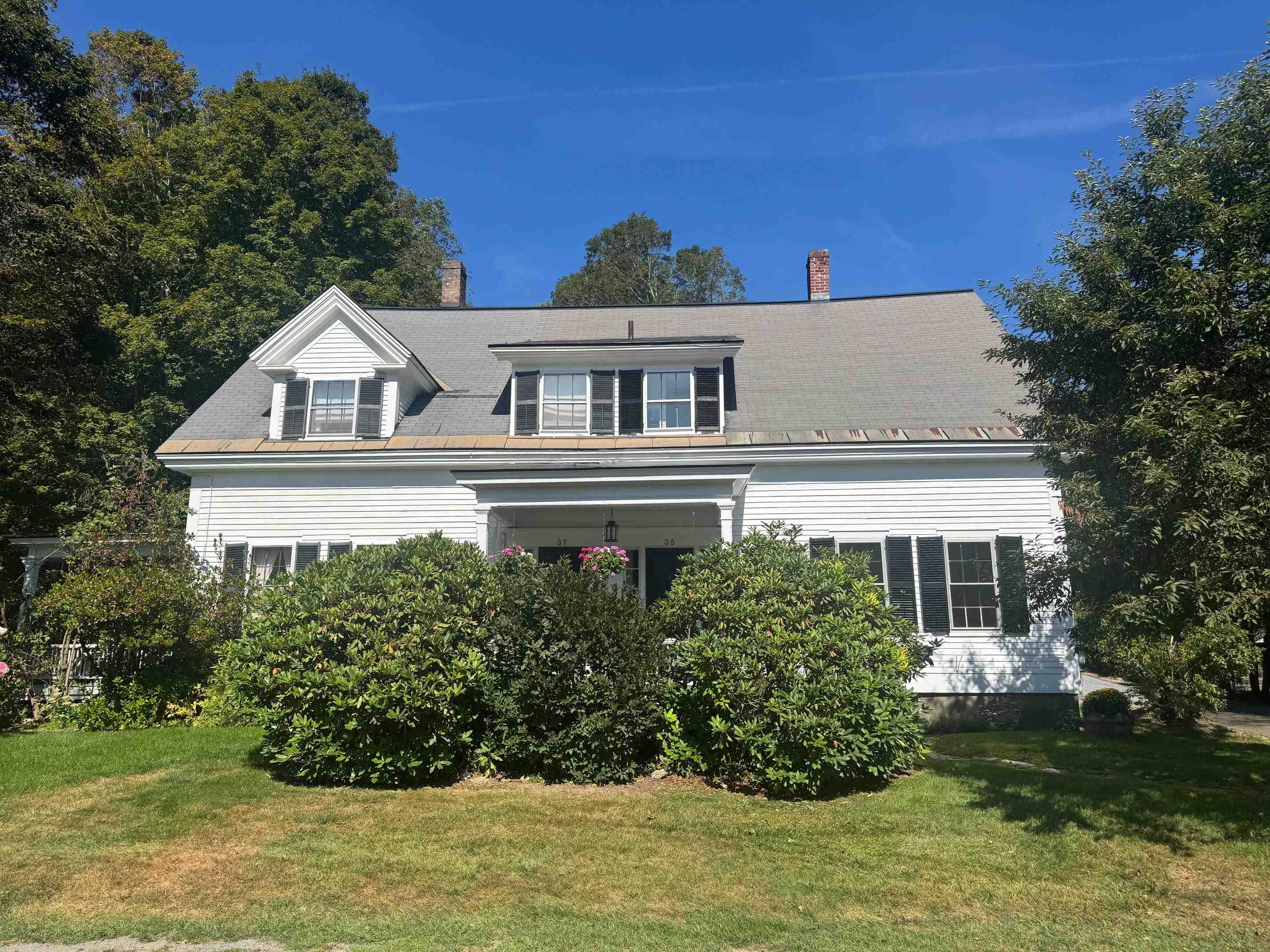
|
|
$595,000 | $383 per sq.ft.
Price Change! reduced by $80,000 down 13% on October 28th 2025
35 Mountain Avenue
3 Beds | 3 Baths | Total Sq. Ft. 1555 | Acres: 0.34
Prime In-Village location on Mountain Avenue just steps to Faulkner Park, The Mt Tom trail system and Woodstock Rec Center. This classic New England duplex (eastern side) home serves perfectly as a full time residence, or an easy keep as a second home. Through a classic covered porch enter the foyer with gleaming hardwood floors and high ceilings. The spacious living room has a propane stove, and large six over six windows flooding the room with natural light. The DR has original built-ins, and connects to a roomy farmhouse eat-in kitchen. Rear mudroom steps out to covered porch and detached garage. Office or overflow bedroom with 3/4 bath completes the main level. Moving upstairs there are three bedrooms, a full and a half bath. Opportunity to expand into the attic space above. See
MLS Property & Listing Details & 33 images.
|
|
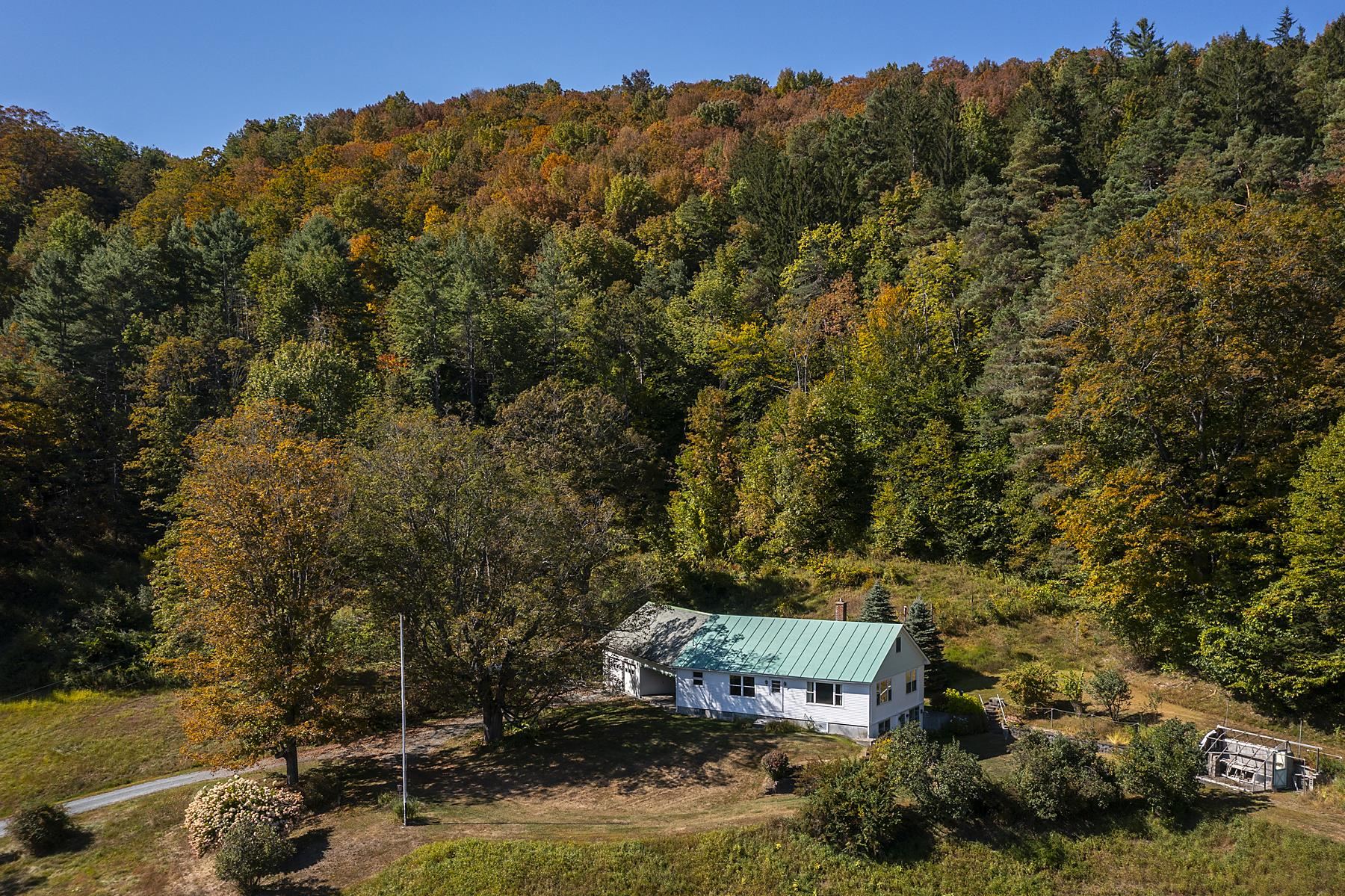
|
|
$595,000 | $310 per sq.ft.
Price Change! reduced by $100,000 down 17% on October 24th 2025
1514 South Road
3 Beds | 2 Baths | Total Sq. Ft. 1920 | Acres: 6.88
This tidy, well maintained Mid-Century Ranch home is conveniently located just 1.5 miles from the Village Green. Perched on a sunny knoll with a southern valley view, this well maintained home features open concept kitchen/dining, a large, bright living room, three bedrooms all with oak floors, a walk out basement providing opportunity for guest accommodation, or a hobby/play room. The 2 car garage with ample storage above is connected by a breezeway. 3 mini splits for efficiency and comfort. Backup generator, pellet stove, wood stove. Newer heat pump water heater, new windows. Huge shed barn for storage or workshop. See
MLS Property & Listing Details & 43 images.
|
|
|
|
