Upper-Valley NH
Popular Searches |
|
| Upper-Valley New Hampshire Homes Special Searches |
| | Upper-Valley NH Homes For Sale By Subdivision
|
|
| Upper-Valley NH Other Property Listings For Sale |
|
|
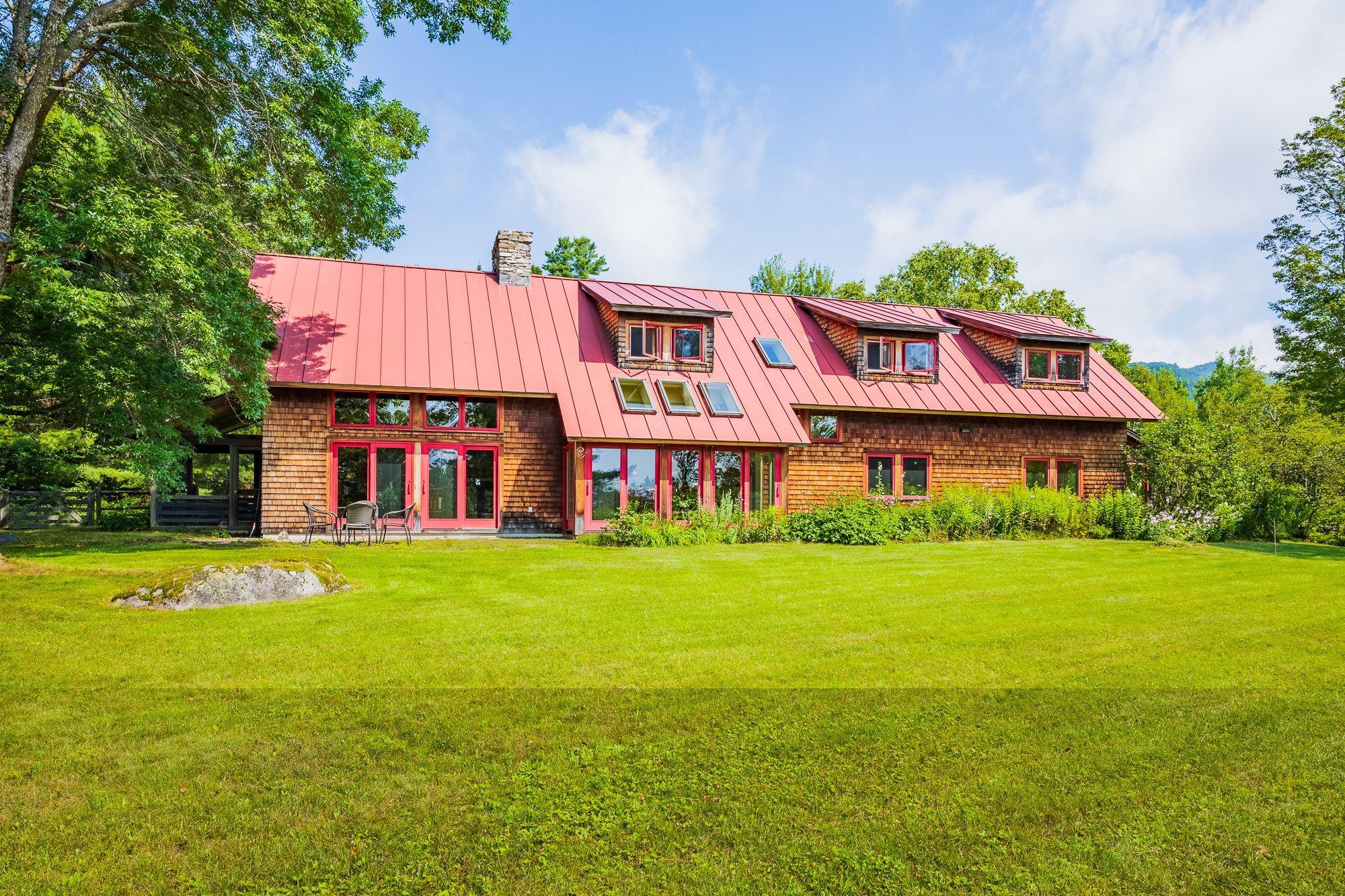
|
|
$1,495,000 | $453 per sq.ft.
58 Bear Tree Road
3 Beds | 4 Baths | Total Sq. Ft. 3299 | Acres: 156.2
Tucked into the hills of Orford, NH, 58 Bear Tree Road offers 156 conserved acres of rolling pasture, forest, and natural beauty. This peaceful country property features old stone walls, a small sugar bush, two ponds (including a designated fire pond), and access to wooded trails--ideal for nature lovers and outdoor enthusiasts. Located near the Appalachian Trail and just a short distance to Lower Baker Pond, this location blends privacy with year-round recreation. The main home is thoughtfully designed for comfort and ease, with the option for one-level living. The first floor features a spacious primary suite with private bath, an open kitchen and dining area, walk-in pantry, laundry, and a half bath. The sunlit living room with a wood-burning fireplace offers a cozy place to gather. Upstairs includes two additional bedrooms and a full bath, perfect for guests or family. Enjoy the changing seasons from the screened-in porch or relax on the outdoor patio surrounded by nature. A one-car attached garage adds convenience, and the accessory dwelling unit provides flexible space for multigenerational living, rental income, or a home office. Enrolled in a conservation easement, the land is protected for future generations. This is a property where lifestyle meets landscape, a chance to live connected to land, tradition, and quiet New England charm. See
MLS Property & Listing Details & 50 images.
|
|
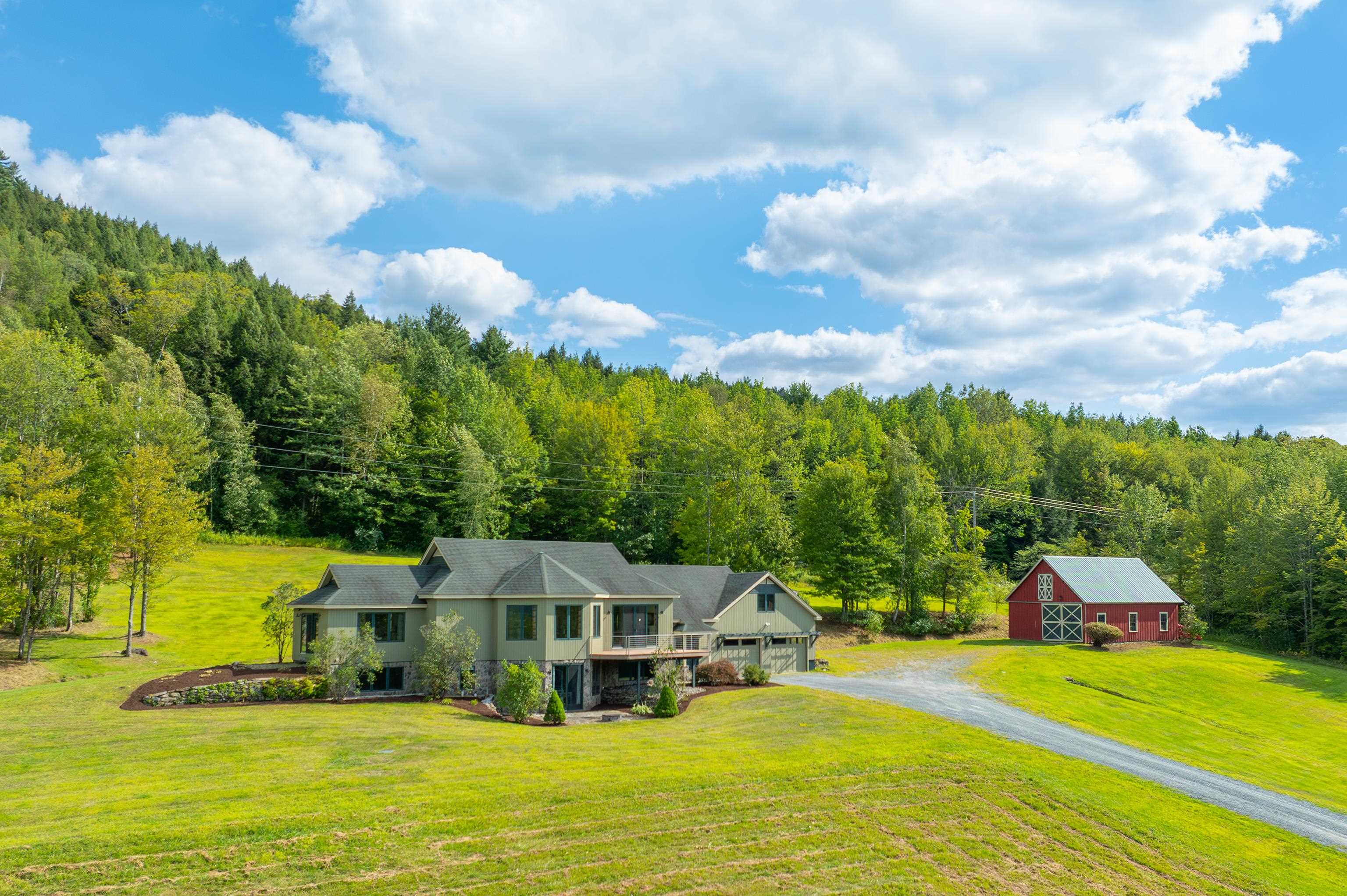
|
|
$1,495,000 | $356 per sq.ft.
411 Wood Road
4 Beds | 4 Baths | Total Sq. Ft. 4204 | Acres: 35
Open House Sunday 10/12 from 11:00 to 1:00 - Set On 35 acres, This hilltop contemporary captures sweeping long-range views of the Quechee Valley, the Woodstock hills, and the Quechee Ski Hill. With over 4,000 sq. ft. of finely crafted living space, the home showcases quality throughout - custom trim, warm wood and tile floors, radiant heat, and walls of glass designed to frame Vermont's beauty from nearly every room. The main level is ideal for entertaining, featuring a chef's kitchen that flows into a dramatic living/dining room with soaring ceilings and a gas fireplace. The private bedroom suite is bright and luxurious with 2 walk-in closets. A comfortable in-law suite, offering flexibility for guests or multi-generational living can be accessed from indoors or out. In total, the home offers four bedrooms, three full baths, and a half bath. The lower level features a spacious media room, perfect for movie nights or game day - plus two bedrooms and a full bath. Outdoors, rolling meadows once grazed by sheep blend into the Quechee woodland alive with moose, deer, and Vermont's four-season wonderland. A 26 x 36 barn offers versatile storage or workshop space, while the two-car garage and ample parking provide convenience. All within minutes of Quechee Lakes golf courses and restaurants, and close to Woodstock shopping and hiking, with Dartmouth College and DHMC just a short drive & Killington 20 miles West. A rare retreat blending privacy, craftsmanship and panoramic views! See
MLS Property & Listing Details & 53 images. Includes a Virtual Tour
|
|
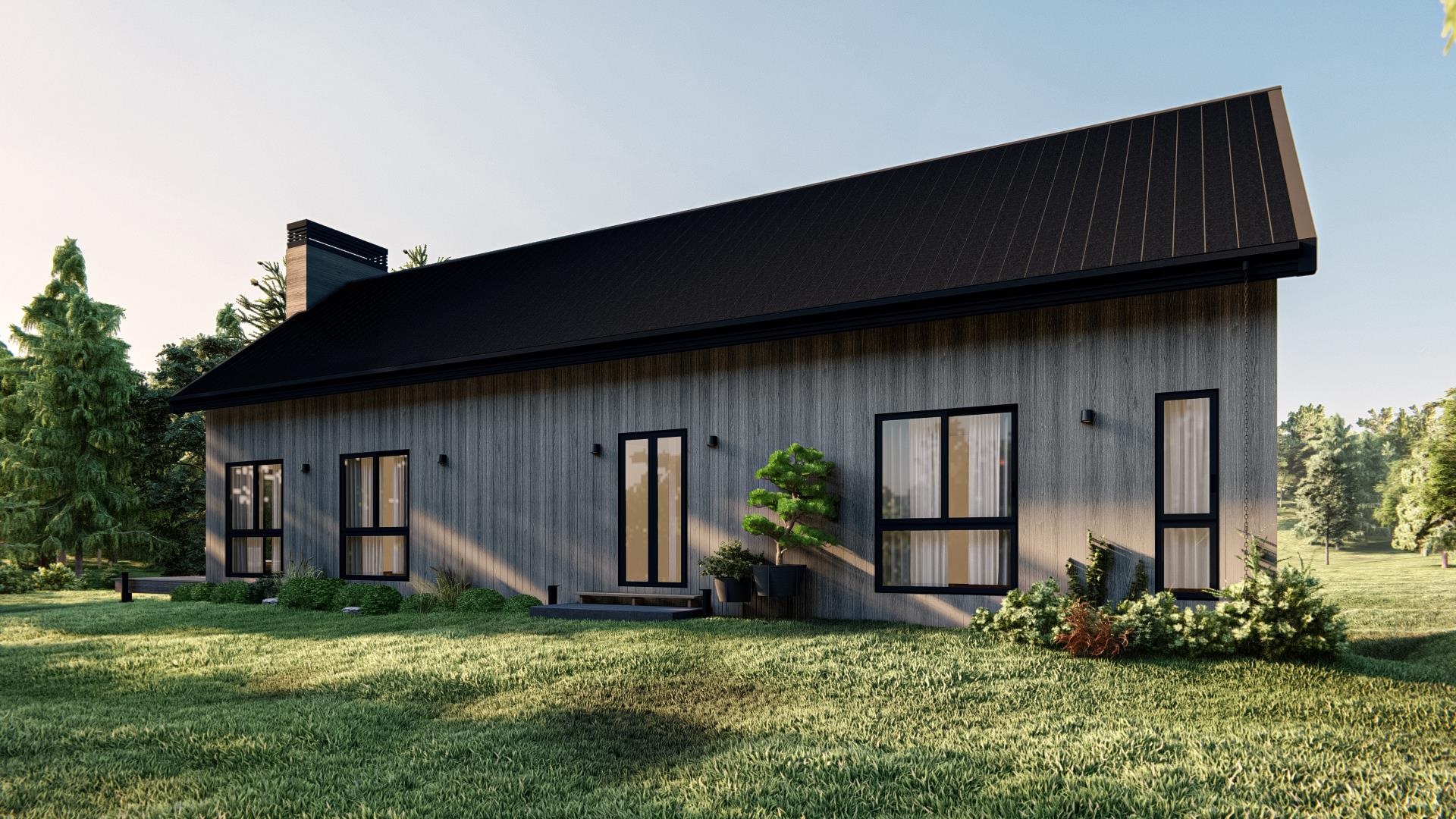
|
|
$1,495,000 | $479 per sq.ft.
4070 Tichenor Road
3 Beds | 5 Baths | Total Sq. Ft. 3120 | Acres: 1
New Construction in Quechee Lakes! Introducing Mountain Stream at Quechee Lakes where modern architecture meets the natural beauty of Vermont's premier four-season resort community. With more than 200 homesites and five distinct home styles, Mountain Stream offers thoughtfully designed residences that blend contemporary comfort with timeless surroundings. Each home features open-concept layouts, soaring ceilings, abundant natural light, and high-quality finishes that reflect a commitment to both luxury and sustainability. Energy-efficient construction ensures modern living that respects the environment without compromising style. One of the signature designs, the Thistle showcases over 3100 square feet of modern living over two levels with three bedrooms, four and a half bathrooms, a spacious open floor plan, and expansive windows that bring the outdoors in. Every detail is crafted for functionality, elegance, and a seamless connection to the Vermont landscape. Beyond the home itself, Quechee Lakes offers an unmatched lifestyle. Residents enjoy year-round amenities, from shimmering lakes and rivers to championship golf courses, an alpine ski hill, racquet sports, and a vast network of hiking, biking, and Nordic ski trails. It's a community that celebrates both outdoor adventure and refined living. See
MLS Property & Listing Details & 12 images.
|
|
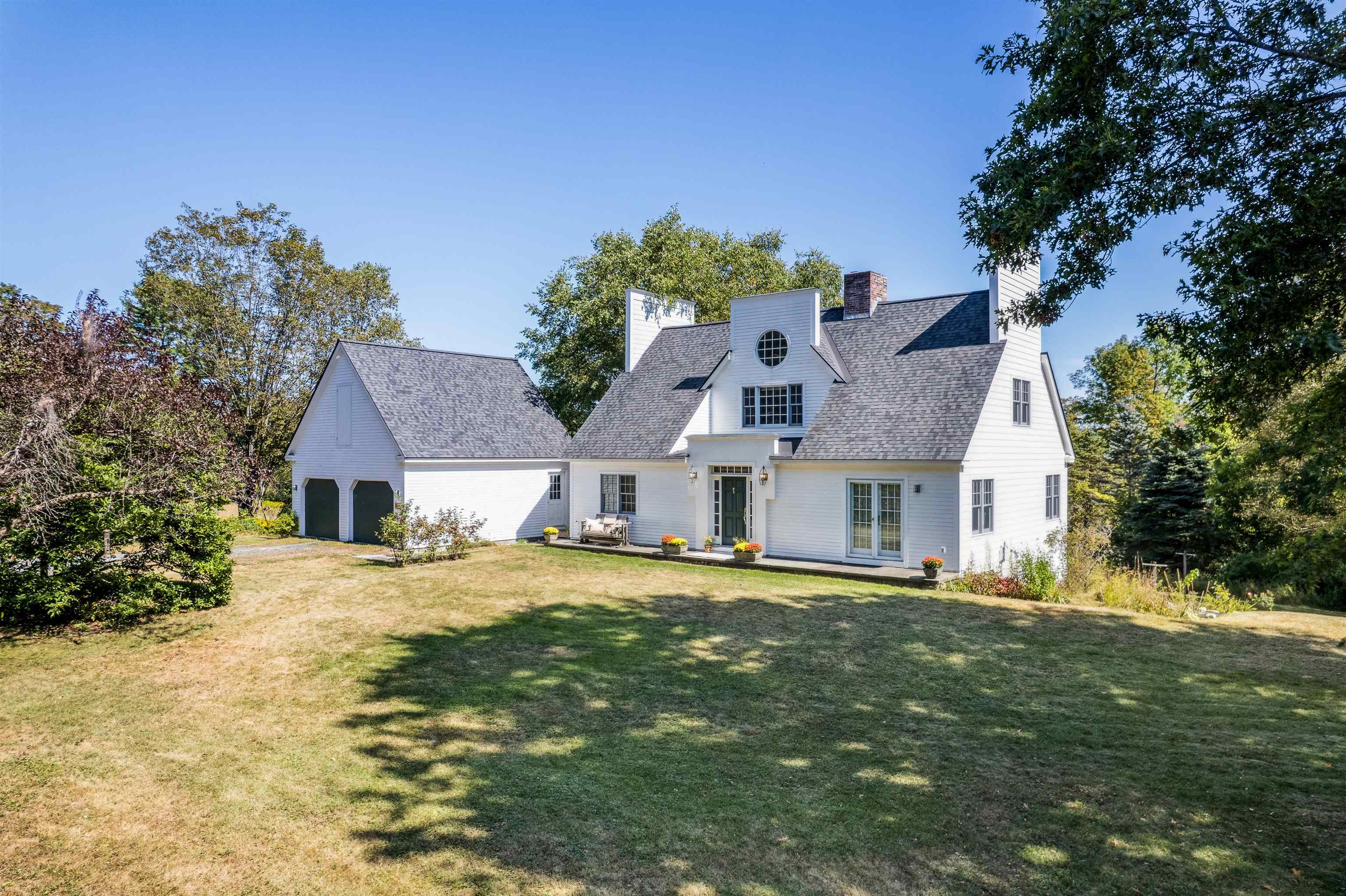
|
|
$1,495,000 | $552 per sq.ft.
187 Hopson Road
4 Beds | 3 Baths | Total Sq. Ft. 2710 | Acres: 2
This one-of-a-kind spacious home was designed by the architect, George T. Hathorn, and built by G.R. Porter and Sons - both of whom represent an era of home building quality unsurpassed to this day. As befits the climate, the centerpiece of this house is a woodstove, framed by a grand 3-story brick chimney and adjacent staircase - a unique layout that is both beautiful and wonderfully efficient for air-flow and comfort. An abundance of well-placed windows allows natural light to pour through every room. The main floor offers a mudroom, spacious foyer, large living room with fireplace, open concept kitchen-to-dining area, walk-in pantry, and a half bath. The next level boasts a primary en-suite with full bath and walk-in closet, and a bedroom currently set-up as an office. The walk-out basement offers 2 more bedrooms, one with an en-suite full bath, and both with walk-in closets, a recreation room, and utility room with a workshop and laundry area. Situated on 2 acres of beautifully manicured land, it is just a short walk to the village of Norwich, home to the coveted Marion Cross Elementary School (top-rated Hanover High is Norwich's designated high school), and the beloved Dan and Whit's general store. A short drive to Dartmouth College, Dartmouth Health Medical Center, and King Arthur Bakery. This property offers the perfect blend of privacy and convenient access to all that the Upper Valley has to offer. Open House Saturday September 20, 11 AM - 1 PM. See
MLS Property & Listing Details & 50 images. Includes a Virtual Tour
|
|
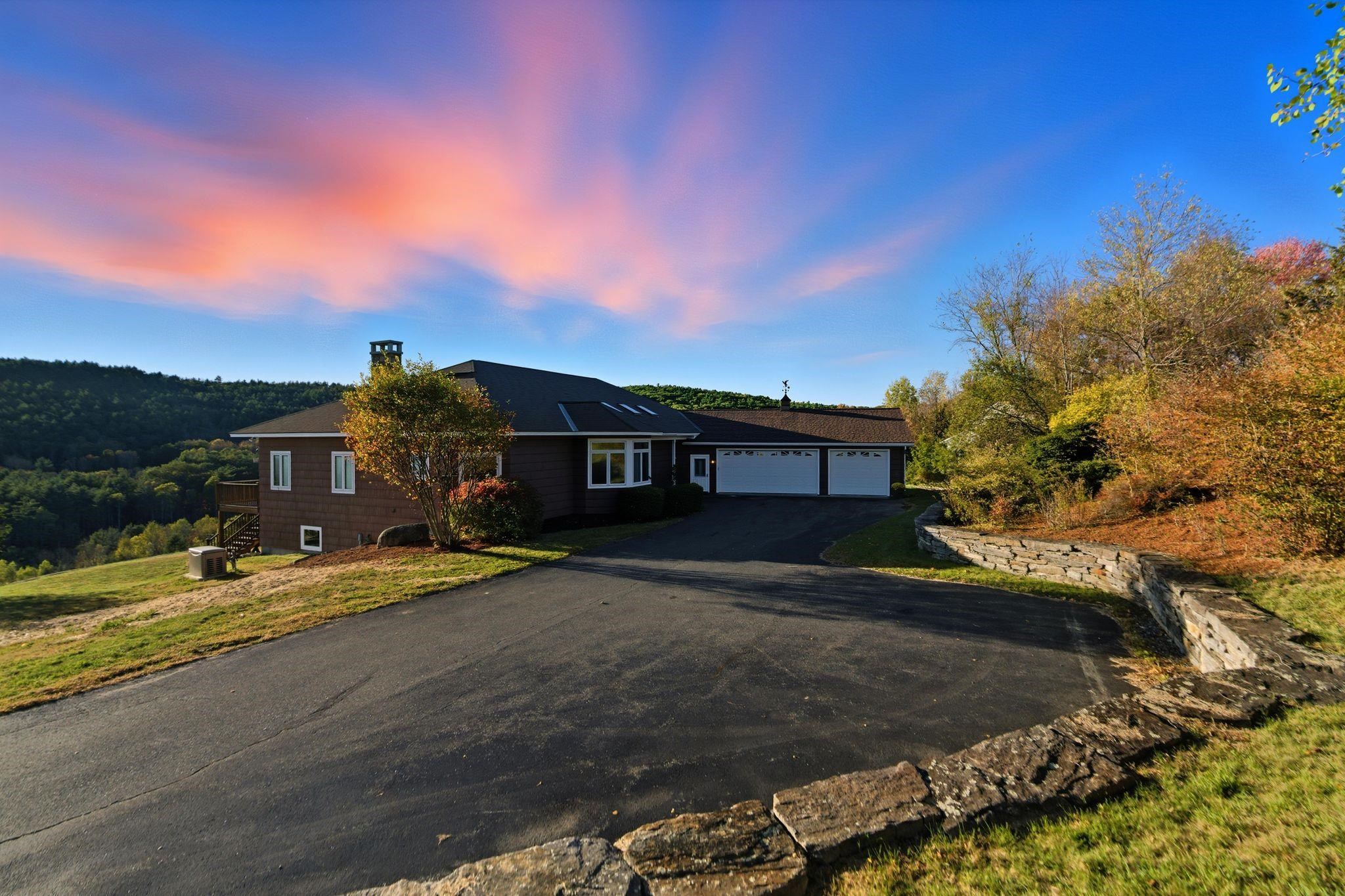
|
|
$1,495,000 | $481 per sq.ft.
31 Eagle Ridge Drive
3 Beds | 3 Baths | Total Sq. Ft. 3108 | Acres: 8.74
Nestled in the serene hills of Lebanon, within the desirable Eagle Ridge neighborhood, this stunning single-level home offers a rare blend of comfort, elegance, and thoughtful design. Step inside to discover an inviting open-concept layout that seamlessly combines everyday functionality with modern style. Refinished hardwood floors flow through the spacious living and dining area, anchored by a striking stone fireplace that adds warmth and character. Natural light pours in through large windows, framing sweeping southwesterly views that can be enjoyed from nearly every room in the house. A bright, dedicated office space is perfect for remote work or quiet study, while the living/dining area transitions beautifully into the brand-new gourmet kitchen. Granite countertops, maple cabinetry with elegant lighting, and modern finishes create a space practical and stylish. The primary suite features dual cedar-lined walk-in closets and direct access to the expansive deck, ideal for morning coffee or sunset views. On the opposite wing of the home, you'll find two additional bedrooms and a full bath, offering privacy and flexibility for family or guests. This northern wing also includes a generous laundry room, convenient half bath, and mudroom that connects to the oversized three-car garage, perfect for vehicles, hobbies, and storage. Additional highlights include radiant floor heating throughout and an immense, unfinished walkout basement that shares the home's incredible views. See
MLS Property & Listing Details & 60 images. Includes a Virtual Tour
|
|
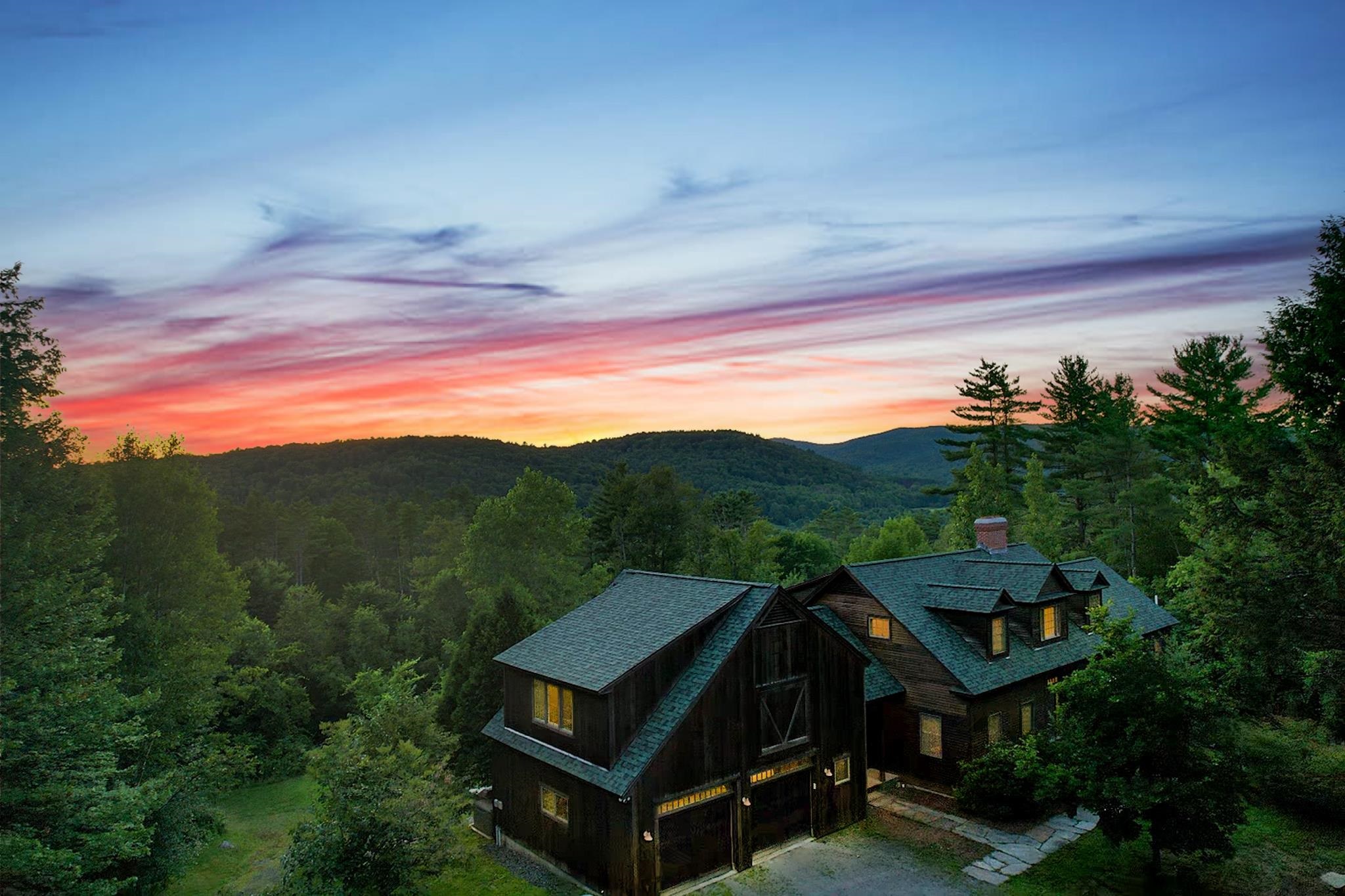
|
|
$1,499,000 | $295 per sq.ft.
423 Taft Family Road
5 Beds | 5 Baths | Total Sq. Ft. 5074 | Acres: 4.3
RARE OPPORTUNITY to own a fully renovated luxury home in Quechee Lakes with spectacular mountain views and over 5,000 sq ft of versatile living space on a 4.3-acre double lot. Updated throughout in 2023-2024 and now back on the market due to a professional relocation. This 5-bedroom, 5-bath luxury home offers substance and versatility to suit any new owners' needs. A private studio apartment with remodeled full bath, and a kitchenette serves as an accessory dwelling. The main floor features a stunning custom chef's kitchen with eat-in kitchen island, Wolf range/griddle, open dining/living space, screened 3-season room (easily converted), a designated office (or bedroom), full bath, and a spacious primary suite with walk-in closet, double shower, soaking tub, and Jack & Jill bath. Upstairs includes 1 full bath, 3 bedrooms, and an a large unfinished room could be converted to an en suite bath. The walk-out lower level has a custom raw edge wood wet bar, fireplace, renovated bath, office, gym/bedroom, and ample storage. Recent upgrades: new roof, mechanicals, high-efficiency hot water, central A/C, mini splits, generator, sewer, radon, washer/dryer, water filtration, landscaping, and more. As a QLLA parcel, enjoy all the amenities of the Quechee Club, such as ski passes, access to an indoor and outdoor pool, a gym, several dining and bar options and access to two private golf courses. The current owners can share their contractor's information for future customization projects. See
MLS Property & Listing Details & 58 images. Includes a Virtual Tour
|
|
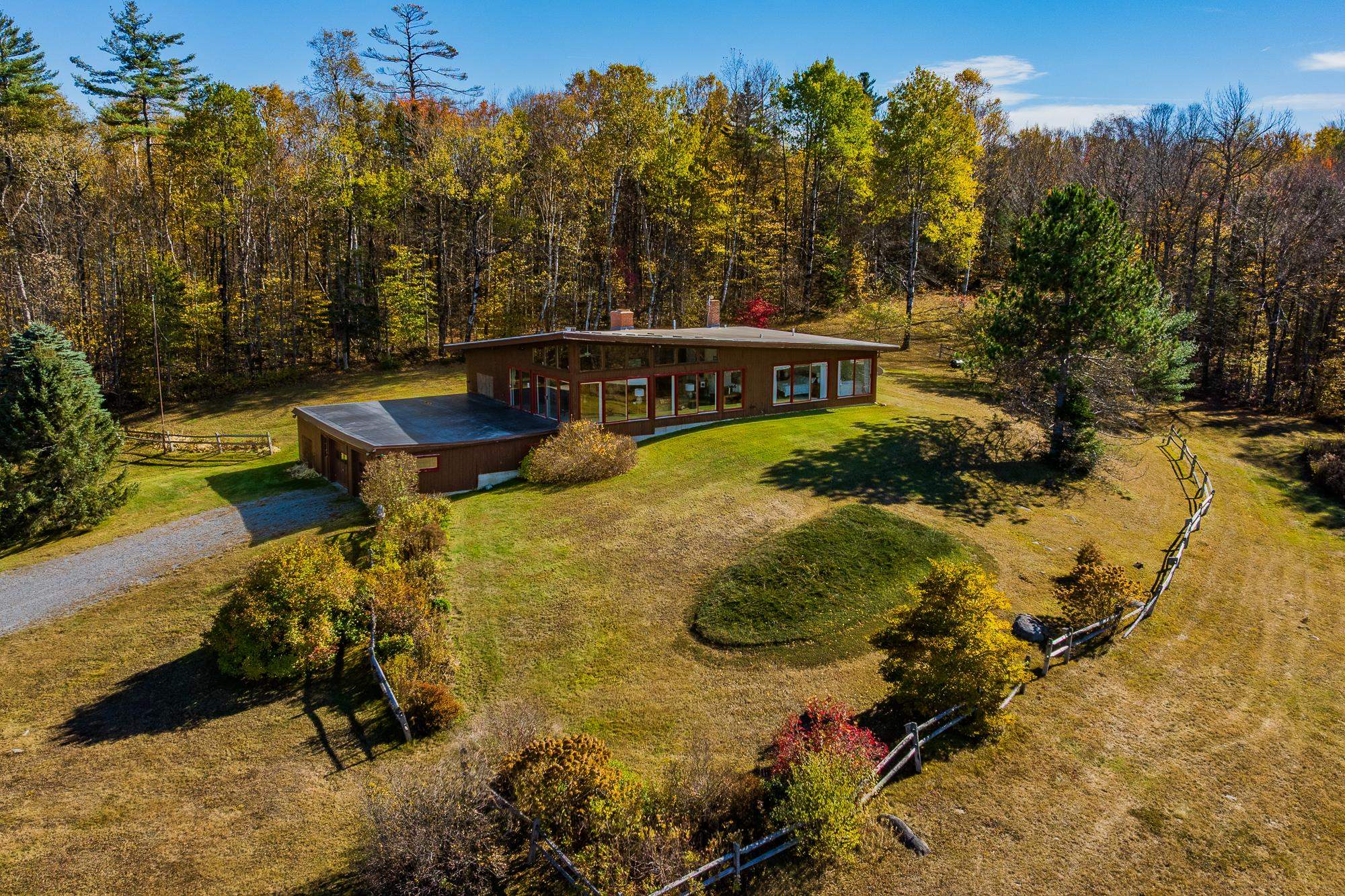
|
|
$1,500,000 | $551 per sq.ft.
New Listing!
622 Dorchester Road
3 Beds | 2 Baths | Total Sq. Ft. 2720 | Acres: 73.67
Wonderful contemporary home with 73+/-ac and majestic views from every window. Privately sited and with three very pretty ponds, there are several useful outbuildings to house animals or outdoor equipment as well as great indoor storage for sports equipment, skis, etc. With 3 bedrooms, 2 baths and a wonderful open floor plan, the property is close to the Green Woodlands ski/mountain biking/hiking trails, the Appalachian Trail, Dartmouth Skiway, boating on Reservoir Pond, and the charming village of Lyme. Just 30 minutes from Hanover, NH, Dartmouth College and Dartmouth Hitchcock Medical Center. A one-of-a-kind spot! See
MLS Property & Listing Details & 59 images.
|
|
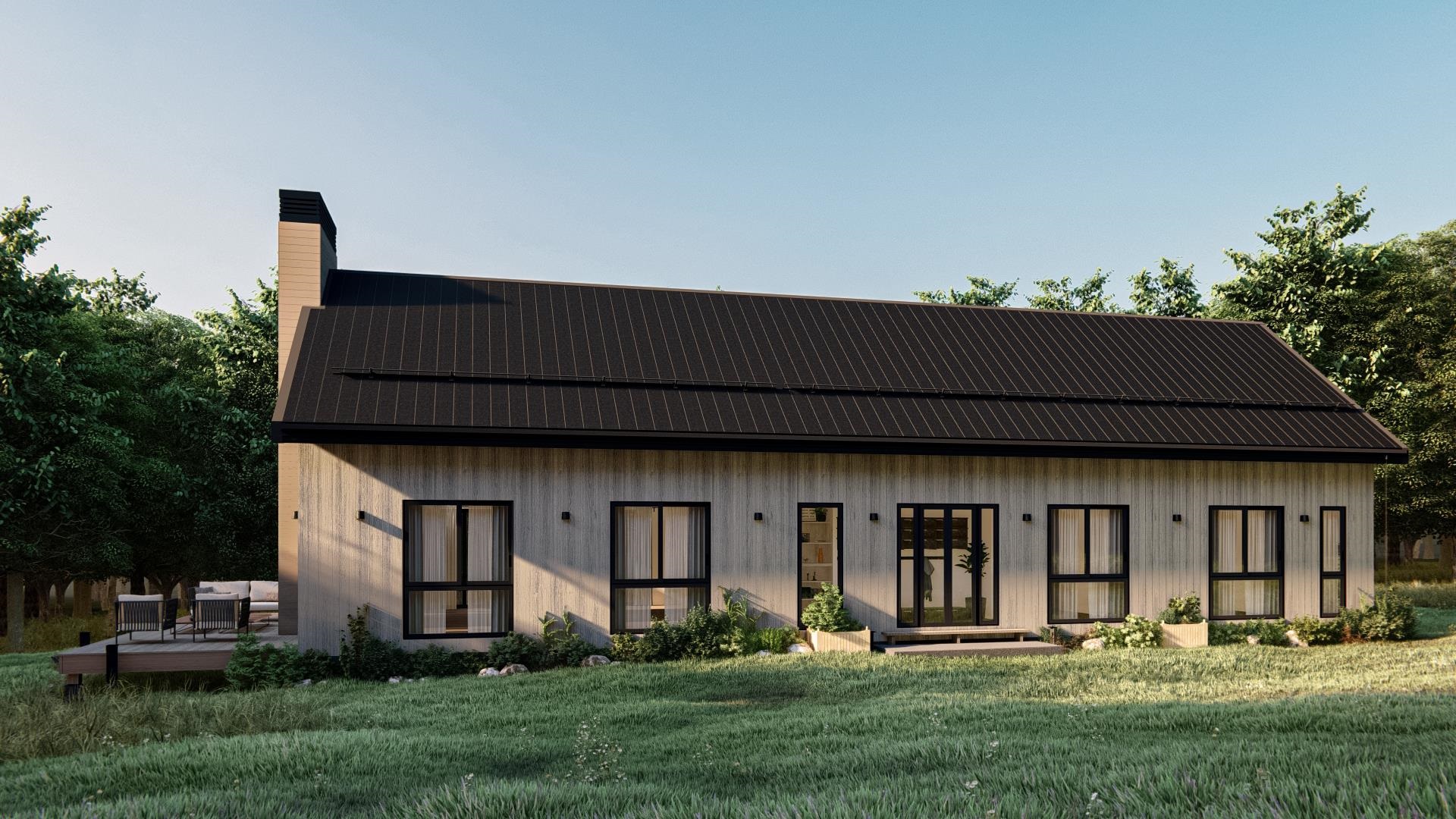
|
|
$1,525,500 | $554 per sq.ft.
5677 Hendee Way
4 Beds | 4 Baths | Total Sq. Ft. 2752 | Acres: 1
New Construction in Quechee! Introducing Mountain Stream at Quechee Lakes, where modern architecture meets the natural beauty of Vermont's premier four-season resort community. With more than 200 homesites and five distinct home styles, Mountain Stream offers thoughtfully designed residences that blend contemporary comfort with timeless surroundings. Each home features open-concept layouts, soaring ceilings, abundant natural light, and high-quality finishes that reflect a commitment to both luxury and sustainability. Energy-efficient construction ensures modern living that respects the environment without compromising style. One of the signature designs, the Jasper 2, showcases over 2,700 square feet of modern living with four bedrooms, four bathrooms, a spacious open floor plan, and expansive windows that bring the outdoors in. Every detail is crafted for functionality, elegance, and a seamless connection to the Vermont landscape. Beyond the home itself, Quechee Lakes offers an unmatched lifestyle. Residents enjoy year-round amenities, from shimmering lakes and rivers to championship golf courses, an alpine ski hill, racquet sports, and a vast network of hiking, biking, and Nordic ski trails. It's a community that celebrates both outdoor adventure and refined living. See
MLS Property & Listing Details & 18 images.
|
|
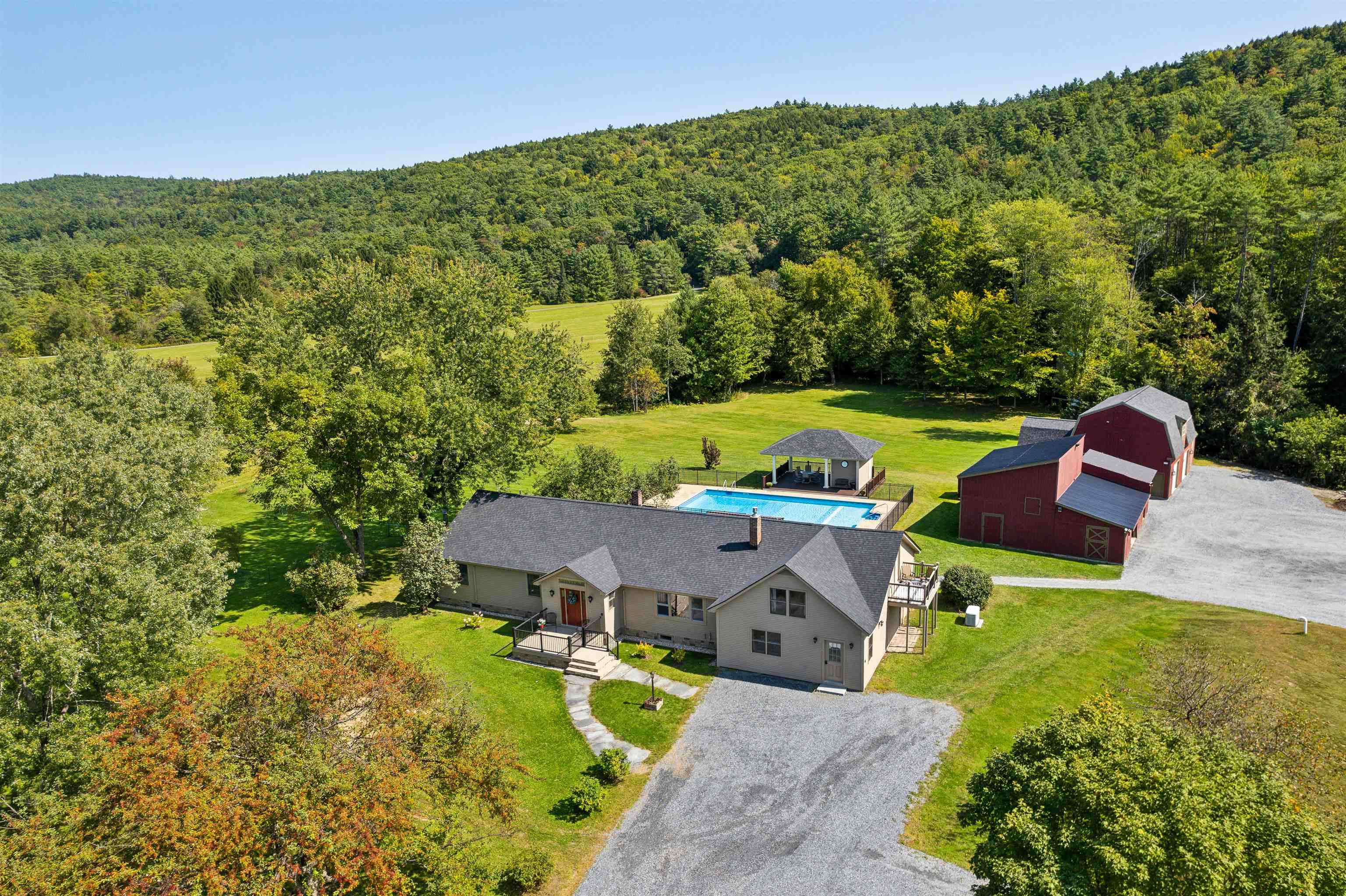
|
|
$1,579,000 | $307 per sq.ft.
376 Orford Road
4 Beds | 4 Baths | Total Sq. Ft. 5136 | Acres: 4.3
Looking for a property that truly has it all? Look no further than 376 Orford Road, in the coveted town of Lyme, NH. With 4,500 square feet of wonderfully comfortable and functional living space, the first floor offers a primary en suite bedroom, 2 additional bedrooms and bathrooms, a large living room, spacious eat-in kitchen, mudroom and laundry. The lower level includes a media room, recreation room, exercise room and office. Attached to the main residence, and with its own entrance as well, is a two story auxiliary dwelling unit equipped with a full eat-in kitchen, living room, laundry, 3/4 bathroom and private deck - ideal for in-laws, a nanny or rental opportunity. The back of the home connects to the level, landscaped, and fenced-in backyard area with a hot tub, in-ground pool, and pool house - ideal for relaxing or entertaining. The oversized 3 car garage has an upper level that could easily be finished off for additional living space, or is ideal "as is" for a home office or business storage. The abutting conserved land offers lovely pastoral views and westerly sunsets. Rounding out the property is another large outbuilding and separate shed for all your storage needs. Lyme is home to one of the most highly rated K - 8th grade schools in the state and is a short drive to Hanover, Dartmouth College and Dartmouth Health. Don't miss this incredible opportunity for a property that has everything you want, and more. Delayed showings start Monday 6/16/25. See
MLS Property & Listing Details & 59 images.
|
|
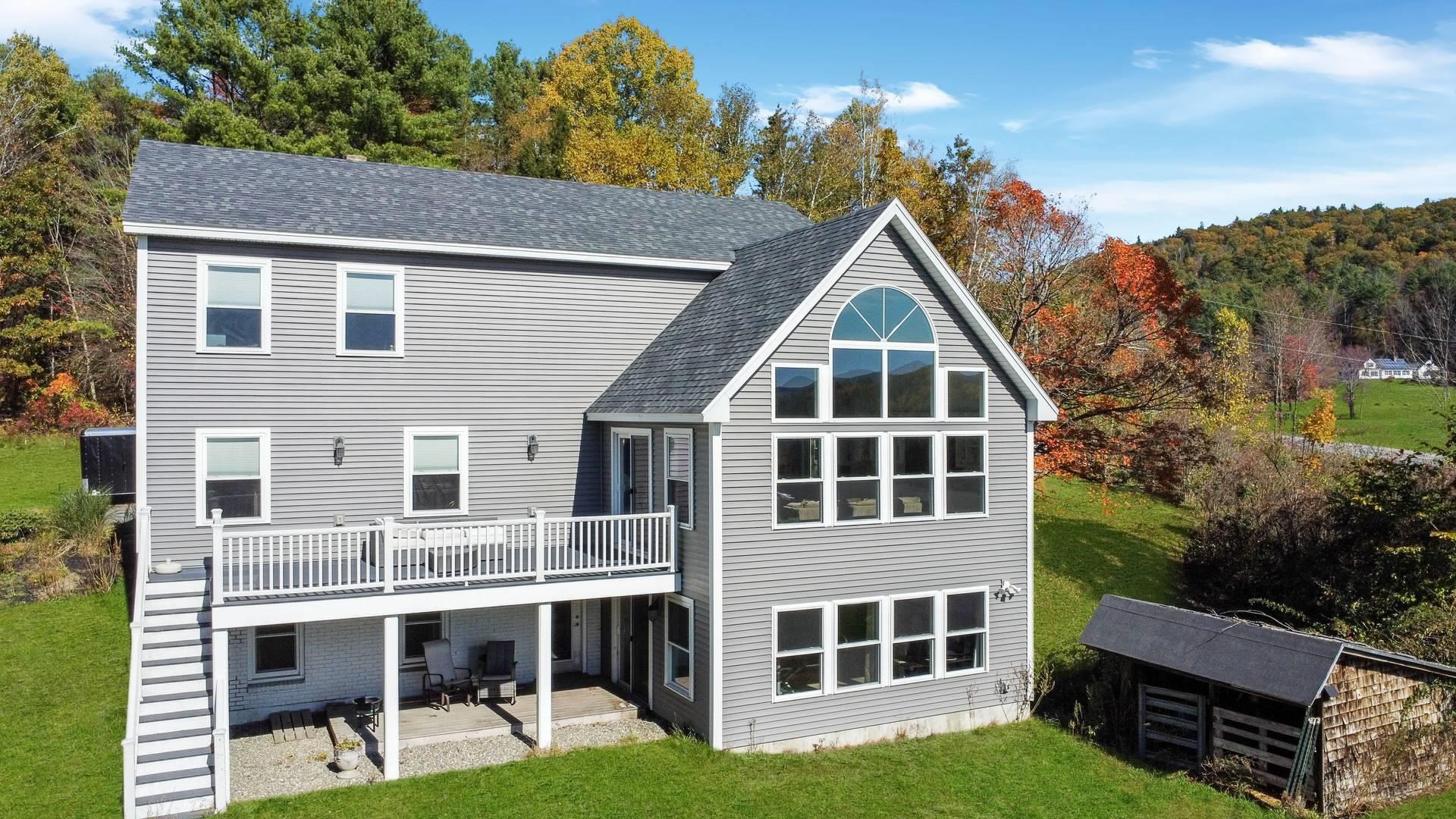
|
|
$1,589,000 | $383 per sq.ft.
846 NH Route 12A
4 Beds | 4 Baths | Total Sq. Ft. 4144 | Acres: 16.87
Stunning 4-bed, 4-bath house with luxury interiors, pond, mature trees, barns and pastures on 16.8 acres. Inside you'll find a gourmet kitchen with quartz countertops, heated floors, a six burner Thor professional gas range with griddle and two ovens, motion-sensed faucet, spice drawer, and two large pantry cupboards with full pull-out drawers. This spacious kitchen is surrounded by natural light and houses a 10' x 4.75' island that seats seven. An abundance of windows invites natural light to flood the interiors, enhancing the warm, inviting atmosphere. High vaulted ceilings elevate the space and create a sense of grandeur and openness that blends beautifully with the surrounding landscape.The first-floor master bedroom has a walk-in closet and an en-suite bath with jacuzzi tub and separate shower with overhead rainfall shower head. A laundry chute is conveniently located behind a cabinet door, close to the wall-mounted laundry rack. An expansive outdoor balcony off the living room provides the perfect setting for entertaining or relaxing, offering sweeping views and amazing sunsets.Upstairs you'll find a balcony lined with bookcases which overlooks the living area below. The three upstairs bedrooms offer luxury carpet and excellent views. The house features an air exchange system and insulation which keeps it cooler in the summer and warmer in the winter. The lower level is for entertaining, with a complete bar, pool table, workout area, guest room, and bath. See
MLS Property & Listing Details & 39 images.
|
|
|
|
