Upper-Valley NH
Popular Searches |
|
| Upper-Valley New Hampshire Homes Special Searches |
| | Upper-Valley NH Homes For Sale By Subdivision
|
|
| Upper-Valley NH Other Property Listings For Sale |
|
|
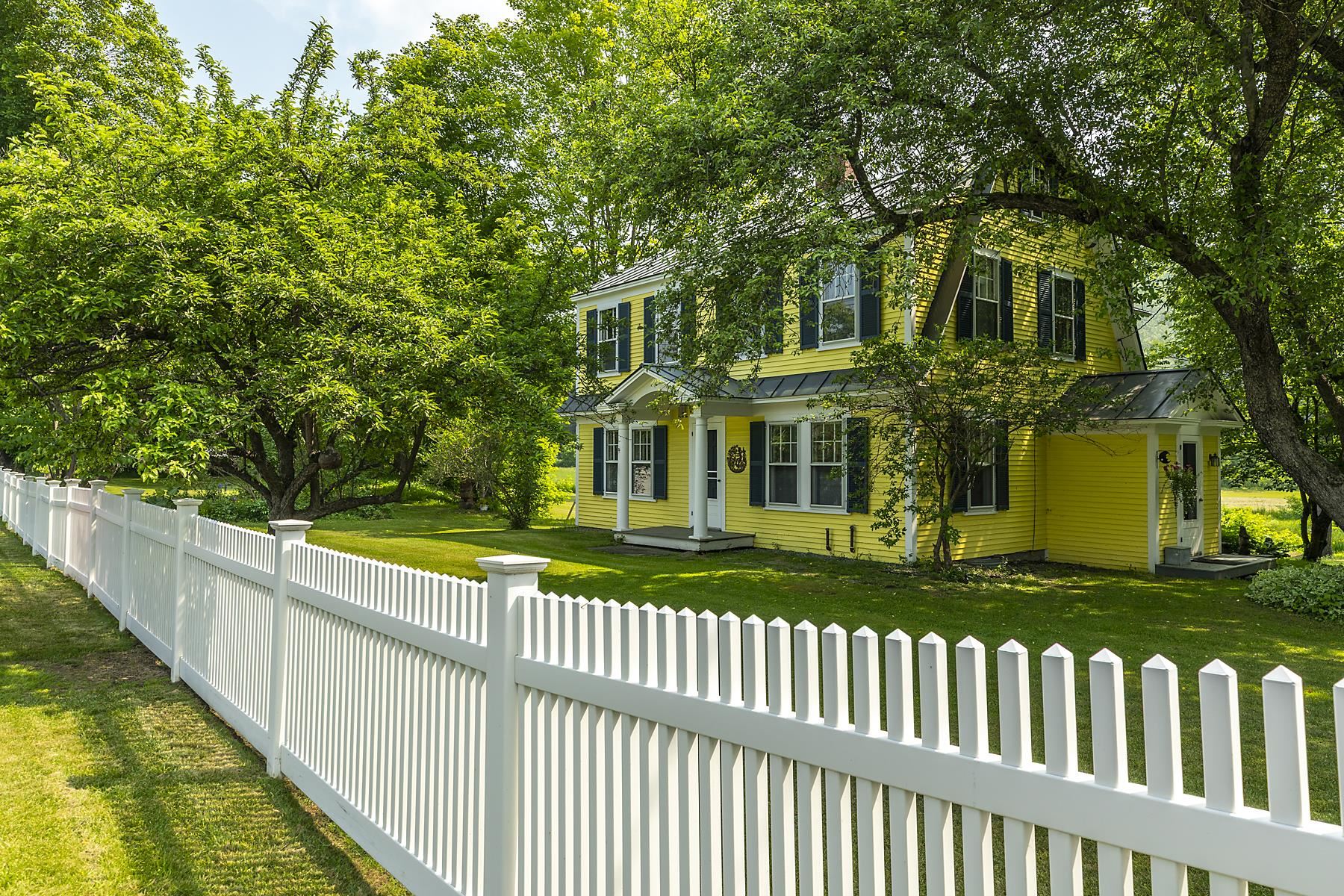
|
|
$895,000 | $438 per sq.ft.
Price Change! reduced by $50,000 down 6% on September 23rd 2025
100 Pomfret Road
4 Beds | 3 Baths | Total Sq. Ft. 2044 | Acres: 4.1
Charming, Unique, and Ideally Located! Welcome to 100 Pomfret Road--a beautifully updated farmhouse set on four level, picturesque acres just a short walk from Mt. Tom, Billings Farm, and the heart of downtown Woodstock. This rare find blends timeless character with everyday convenience in a peaceful, brookside setting. Inside, you'll find a sun-drenched home featuring four bedrooms, two full baths, a cozy living room with a fireplace, and an open-concept kitchen, dining, and family area--perfect for gathering and entertaining. The grounds are equally inviting, with mature landscaping, fruit trees, and ample space for gardening, play, or simply relaxing outdoors. A classic barn-style two-car garage offers abundant storage, with a spacious second level ready to be finished into a studio, guest suite, or office. Whether you're hitting nearby hiking trails or skiing at Saskadena Six, this serene retreat is perfectly positioned to enjoy the best of Vermont in every season. See
MLS Property & Listing Details & 50 images.
|
|
Under Contract
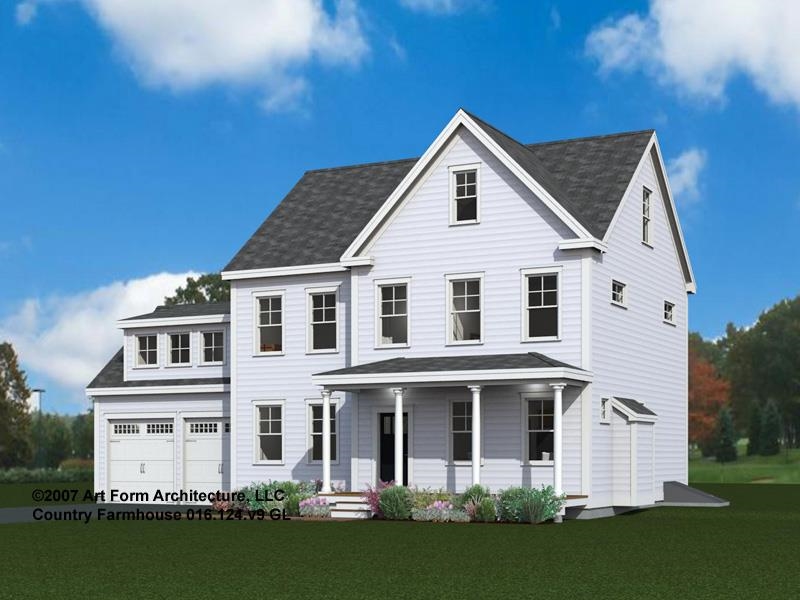
|
|
$909,000 | $288 per sq.ft.
94 Dogwood Circle
4 Beds | 3 Baths | Total Sq. Ft. 3156 | Acres: 0.25
"The Rock Ridge Community" Offering 326 pristine acres of nature, trails, and riverfront access to all that the Upper Valley has to offer. The Upper Valley's Premier Neighborhood, all New Construction. This new home offers over 3,100sf of living space that includes 4 bedroom, 2.5 bath home with additional room on the partially finished third floor. Open concept living with hardwood floors, granite counter tops, tiled baths, flexible floor plan and many other upgrades including mini splits, kitchen island, gas insert. Share the community garden, enjoy socials at the Farmhouse and the privileges that HOA provides. Close to I-89, DHMC and Dartmouth College, Lebanon 6 Theater, Downtown, and plenty of shopping. Photos show current construction status along with architectural renderings. The target finish date is 12/31/2025 See
MLS Property & Listing Details & 7 images.
|
|
Under Contract
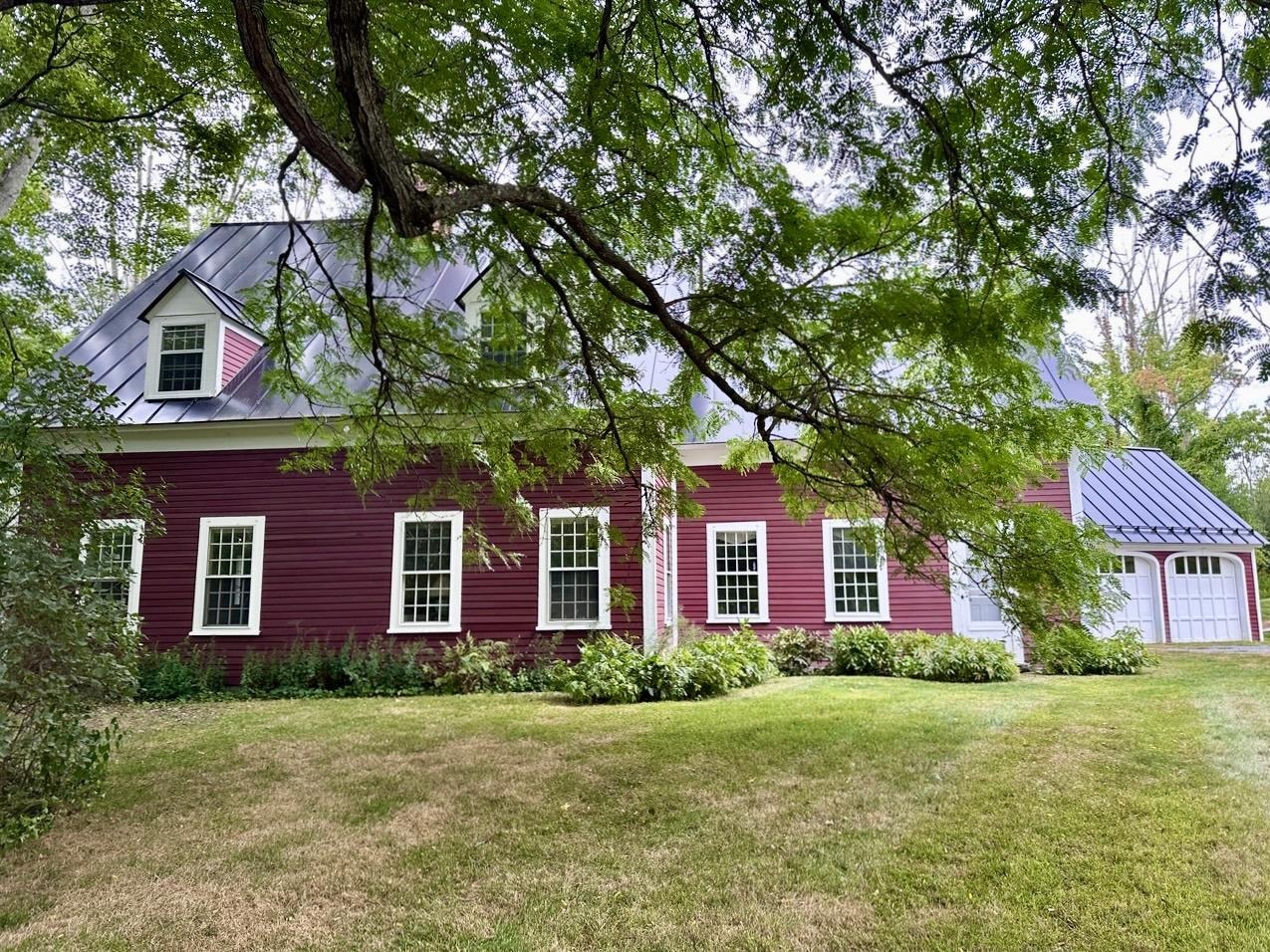
|
|
$925,000 | $369 per sq.ft.
64 Washburn Hill Road
4 Beds | 2 Baths | Total Sq. Ft. 2510 | Acres: 3.31
Step into the timeless charm of this 1898 Antique, a captivating four-bedroom, two-bathroom home nestled on a lovely 3.31 acres on a beautiful designated scenic road. Perfectly blending historic character with modern convenience, this residence offers a peaceful and private sanctuary, just twenty minutes drive to Dartmouth Health, Dartmouth College and all Upper Valley amenities. The spacious first floor invites you in with an eat-in kitchen, a formal dining room, and a generously sized living room featuring a cozy fireplace--ideal for gatherings. The first floor also includes a large bedroom and a full bathroom. Bathed in natural sunlight, the home showcases beautiful wood floors, charming 12 pane windows, and an abundance of built-in bookshelves, adding to its classic appeal. Upstairs, you'll find three additional bedrooms and a second full bathroom, along with an unfinished space that presents a fantastic opportunity to create a private primary bedroom suite with separate stairs that lead to the first floor. A secluded backyard, complete with a lovely patio perfect for al fresco dining or enjoying your morning coffee. The convenience of a two-car attached garage completes this nicely maintained home. Located just minutes from Dartmouth-Hitchcock Medical Center and Dartmouth College this home provides a rare combination of privacy, charm, and accessibility - the perfect spot to call home! See
MLS Property & Listing Details & 45 images.
|
|
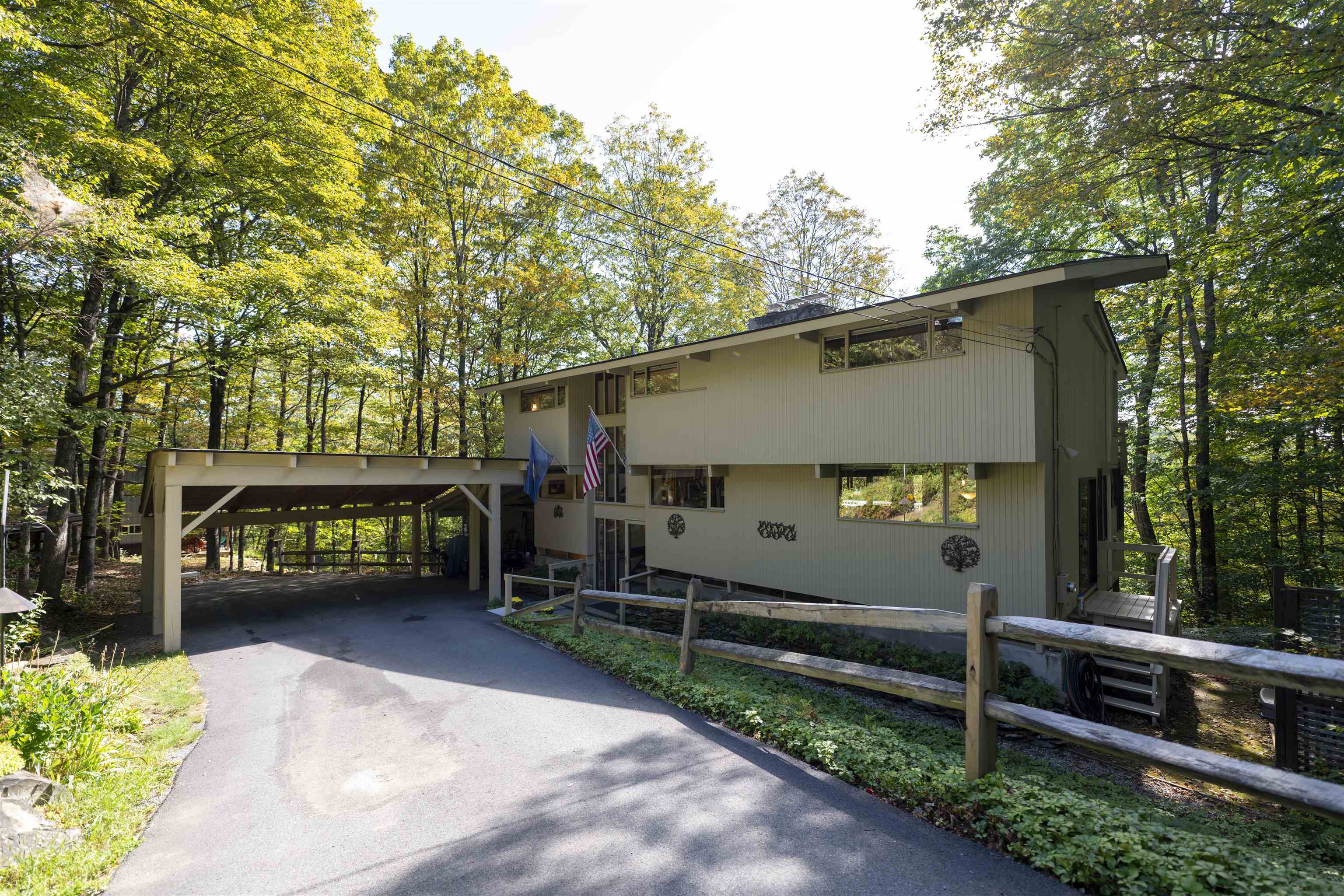
|
|
$925,000 | $311 per sq.ft.
1877 Willard Road
4 Beds | 4 Baths | Total Sq. Ft. 2970 | Acres: 1.02
Stunning Deck House perfectly designed for light, views, and easy Vermont living. Soaring floor-to-ceiling glass in the entryway and stairwell connects all levels and creates a warm, treehouse-like feel, drenched in natural light. Honey-colored hardwood floors warm the main level, while wall-to-wall carpet and tile finish the rest of the spaces. The main level also features a striking stone fireplace, the architectural centerpiece of the expansive living room, complemented by a cozy propane stove and an intimate den with an electric fireplace. Step onto the deck, where new Pella sliders capture a framed summer view and expansive seasonal vistas, with a hot tub for year-round enjoyment. The primary suite includes a shower and peaceful outlook, while the superior guest suite showcases floor-to-ceiling glass, an en suite shower, and sunrise views. The lower level offers two spacious bedrooms sharing a double-vanity bath; ideal for family or guests. Thoughtful upgrades include a tidy laundry area, paved drive, and a large carport with space for two+ vehicles. Set at the top of Willard Road, this home embraces its natural setting with timeless use of wood and stone. With four bedrooms, three and one-half baths, and seamless indoor-outdoor living, it balances architectural beauty with everyday function; a fun, easy home to own and enjoy. See
MLS Property & Listing Details & 43 images.
|
|
Under Contract
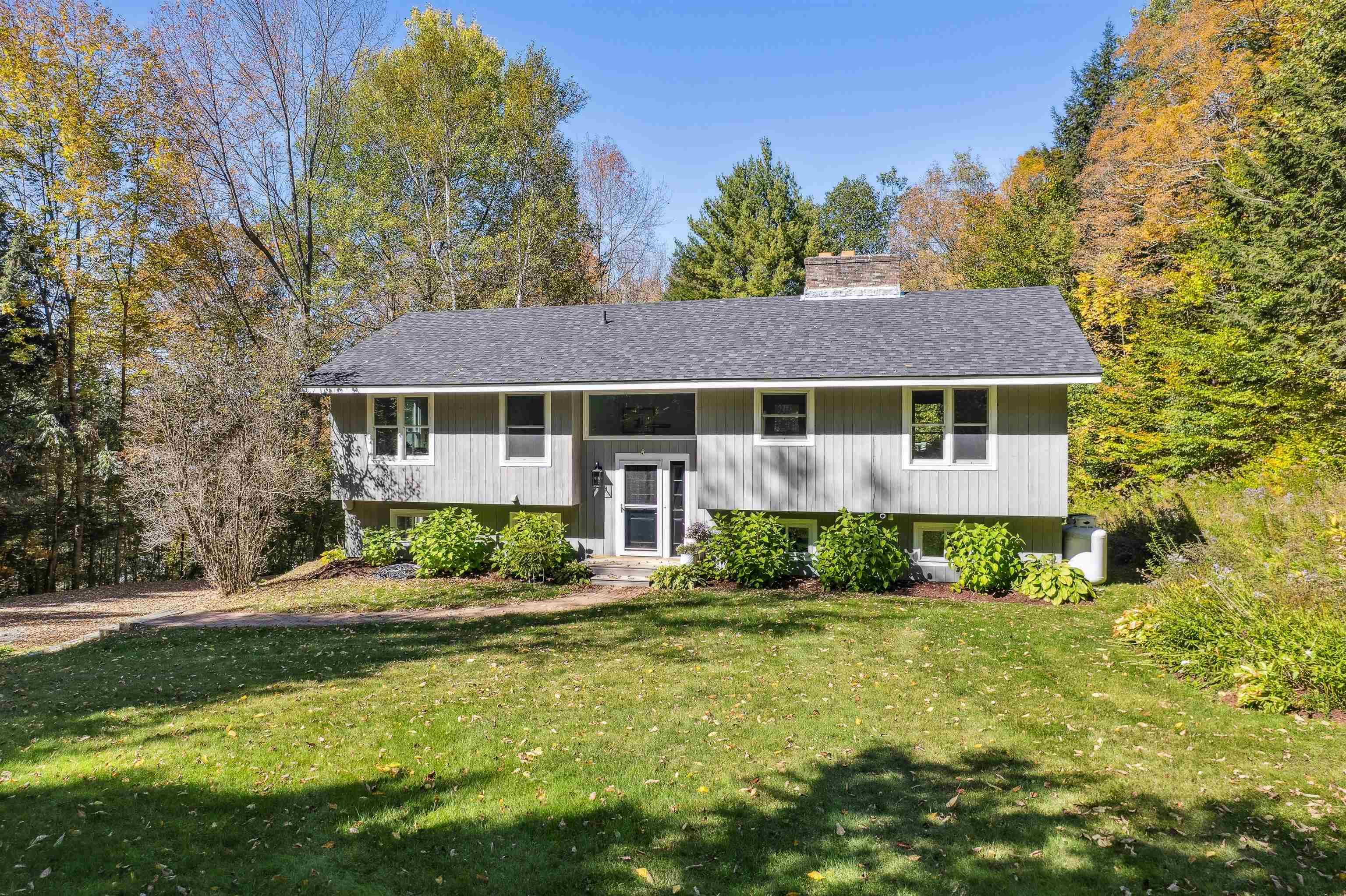
|
|
$925,000 | $321 per sq.ft.
348 Laughlin Road
4 Beds | 3 Baths | Total Sq. Ft. 2882 | Acres: 2.08
Stunning contemporary extensively renovated and idyllically situated on a westerly facing hillside overlooking the village of Woodstock offers a coveted Woodstock location for those wanting a peaceful Vermont countryside vibe to unwind but the vibrant Woodstock Village life at the foot of your hill! The interior design presents a more refined open concept design that offers both openness but a more defined layout for functional separation and intimacy. A captivating light filled living room that opens onto a mahogany deck is centered upon a handsome fireplaced wall that is open on both sides to allow flow into a lovely eat-in kitchen detailed with quartz counters. A primary ensuite bedroom, study/office, and full bath complete the main level. The lower level presents a second living room that opens onto a patio and centers upon a second fireplace. Three bedrooms and a terrific laundry room/mudroom complete the lower level. Enjoy relaxing, entertaining, and taking in the sunsets from the westerly facing patio and deck. Perfect as a primary or secondary home with all season recreation, theatre and the arts, dining, and shopping just minutes away and easy access to all the amenities and major employment the Upper Valley has to offer. Showings begin with Public Open House Saturday Oct 4 from 1-3pm. See
MLS Property & Listing Details & 31 images. Includes a Virtual Tour
|
|
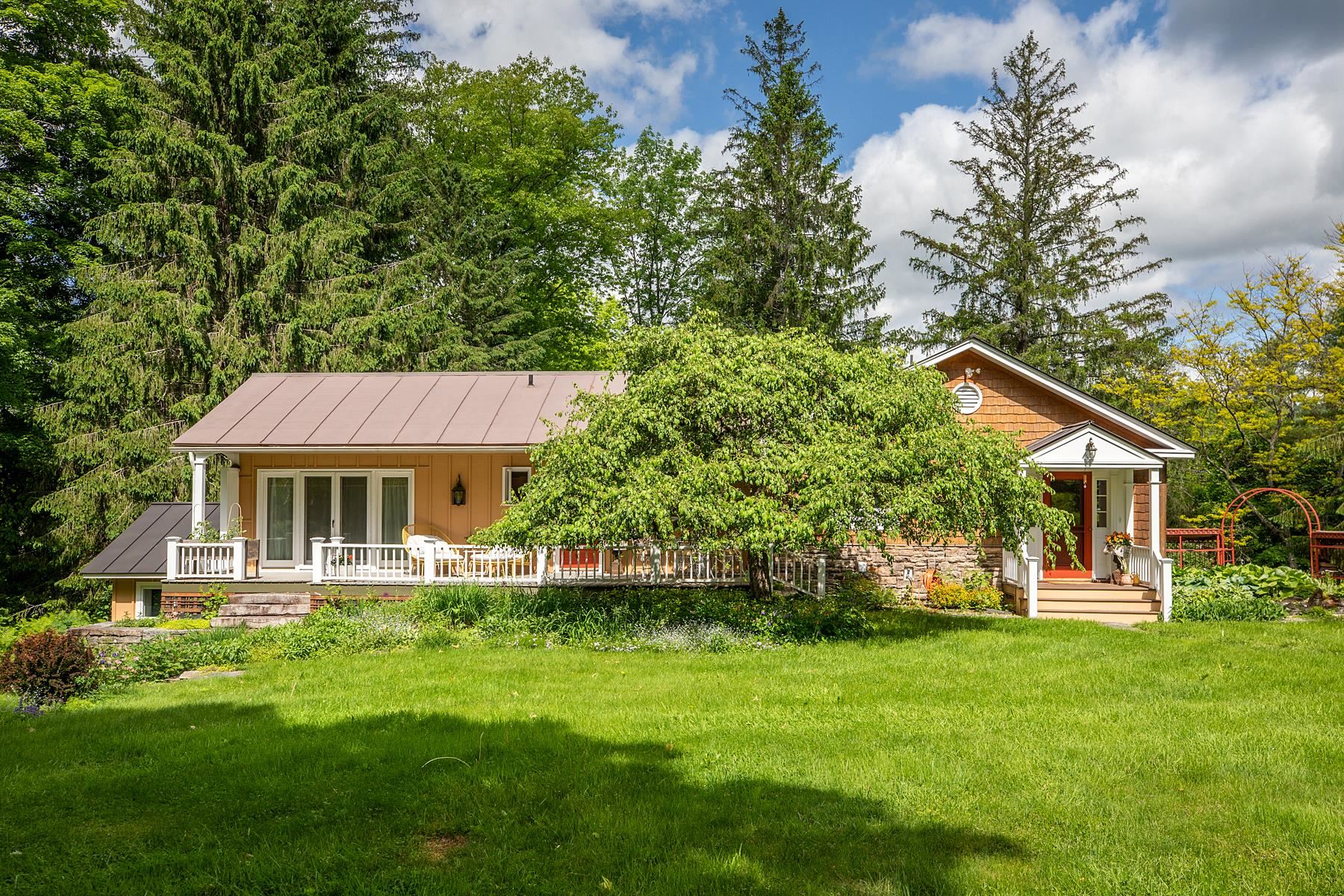
|
|
$944,999 | $440 per sq.ft.
Price Change! reduced by $155,001 down 16% on September 8th 2025
509 Church Hill
3 Beds | 3 Baths | Total Sq. Ft. 2150 | Acres: 1.49
Enjoy in-town ease of living combined with Vermont country charm. This well maintained , efficient home provides first floor living with an additional lower floor ensuite bedroom /sitting area with direct access to lovely grounds and gardens. The light filled home is in excellent condition and is surrounded by fabulous perennial gardens, mature maple trees, raspberry and blueberry bushes , stone patio and 2 decks offering plenty of spaces for outdoor living and entertaining. The open floor plan provides easy flow and the large windows and glass doors bring the out of doors in. A big bonus is central air conditioning ! The detached 2 car garage provides lots of storage and work space area . Enjoy the charm and various amenities of Woodstock Village that consistently is named one of the prettiest small towns in America . Easy access to sports for every season.. Twenty minutes to the Upper Valley , two and a half hours to Boston and 5 hours to NYC. Call today for an appointment . See
MLS Property & Listing Details & 55 images.
|
|
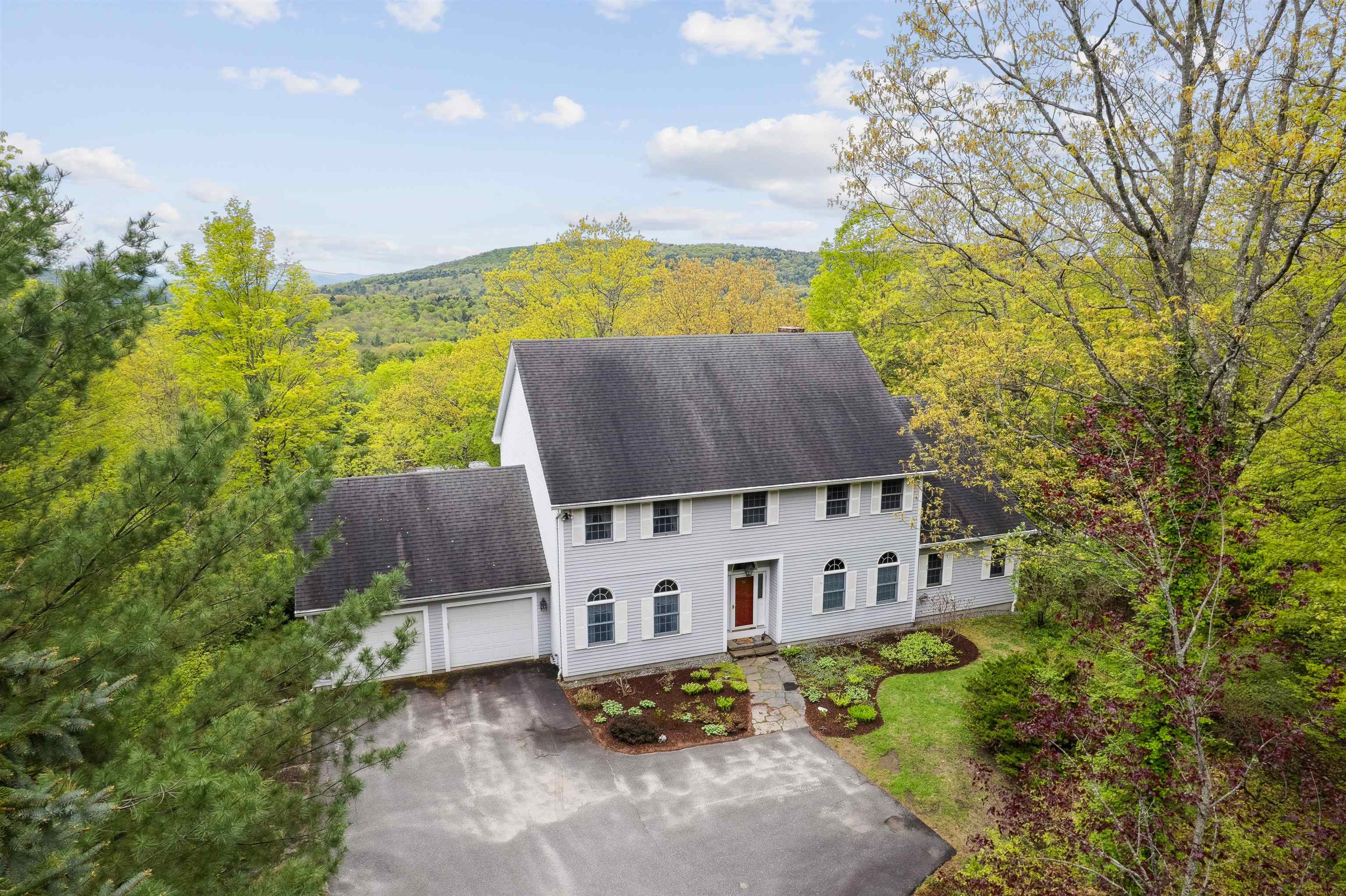
|
|
$945,000 | $259 per sq.ft.
Price Change! reduced by $105,000 down 11% on September 27th 2025
126 Primrose Lane
4 Beds | 4 Baths | Total Sq. Ft. 3650 | Acres: 0.93
126 PRIMROSE LANE- Spacious, well-built, and updated colonial in desirable location just a few minutes from the Quechee Club. A newer premium kitchen with direct access to a large west facing deck that wraps the back of the house, abutting great room with a vaulted ceiling centered around a beautiful stone fireplace, and a formal dining room adjacent the kitchen make for an ideal layout for entertaining friends and family. There is also a cozy private library for quieter gatherings. The sizable primary bedroom suite on the first level is well-appointed with two walk-in closets and a grand soaking tub and separate shower. There are 3 bedrooms on the second floor-one of which is en suite-with a gracious landing overlooking the great room. The lower level is walkout and houses a private office, laundry, and seasonal storage cedar closet. This whole partially finished floor is generously-sized and is versatile as is or primed for further finishing. Sited on just shy of one acre, the grounds are nicely landscaped and easily maintained. If you are looking for a primary or secondary home or to upgrade your existing Quechee Lakes home, this is a must-see. See
MLS Property & Listing Details & 36 images. Includes a Virtual Tour
|
|
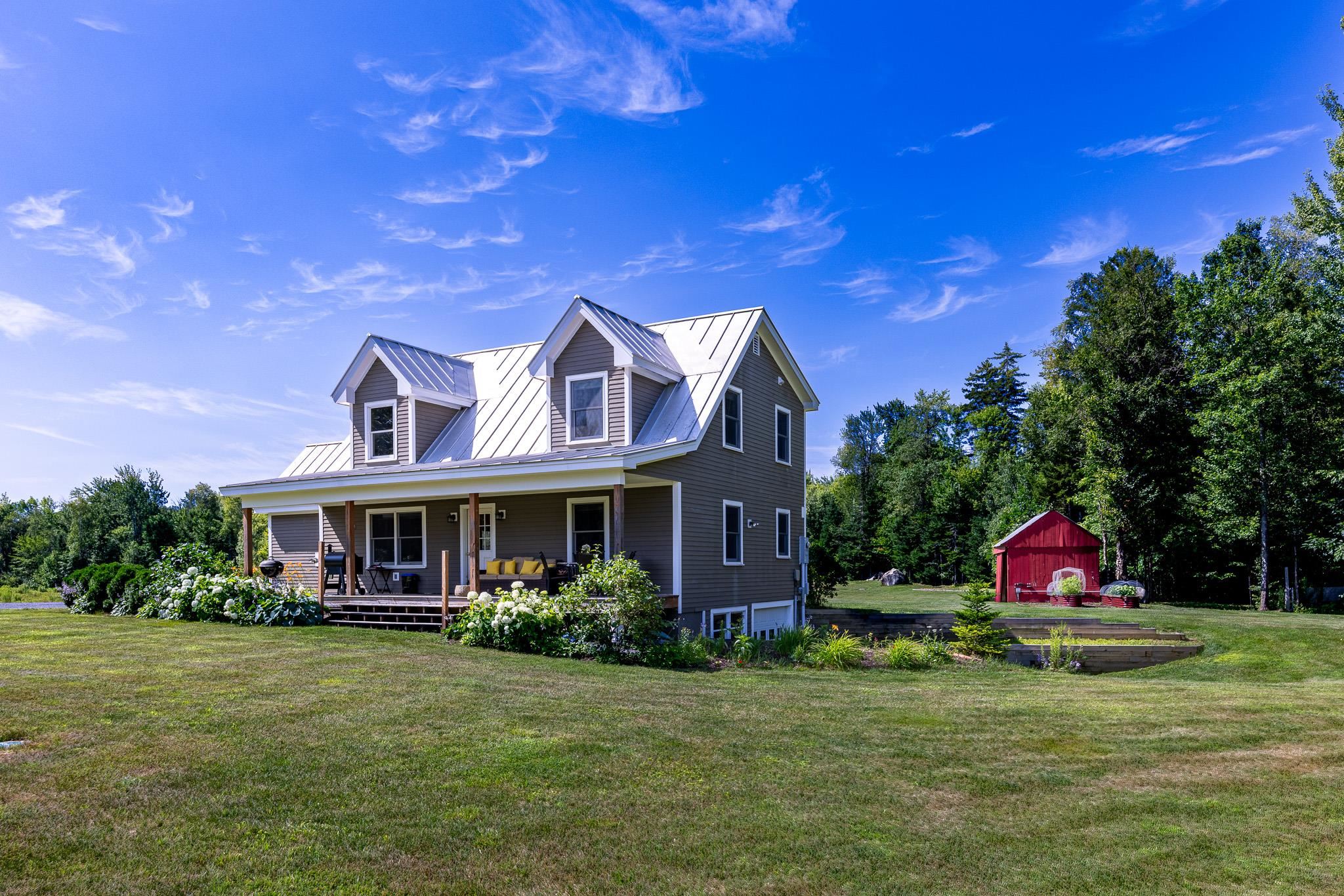
|
|
$950,000 | $537 per sq.ft.
Price Change! reduced by $25,000 down 3% on August 22nd 2025
50 Old Dorchester Road
4 Beds | 3 Baths | Total Sq. Ft. 1770 | Acres: 76.33
Set on over 76 private acres, this Cape Cod style home offers the perfect blend of comfort, practicality, and direct access to the outdoors. The home features four bedrooms and three bathrooms, including a generous primary suite with an ensuite bath. The open-concept kitchen, dining, and living areas create a welcoming space for everyday living and entertaining. A mudroom with a new pellet stove adds warmth and utility, while a full basement and large detached garage provide ample room for storage, including all your outdoor gear. Take in sweeping, unobstructed views of Smarts Mountain from the inviting farmers porch, an ideal spot to relax after a day spent exploring. This is truly a private outdoor retreat. A two-mile trail winds through the property, perfect for cross-country skiing, snowshoeing, or mountain biking. Make your own maple syrup in the super comfortable sugar shack. Tucked into the woods, a treehouse offers a charming escape for kids or adults alike. Beyond the property, find easy access to the Green Woodlands, home to miles of perfectly groomed cross-country skiing and mountain bike trails, as well as the Appalachian Trail and Dartmouth Skiway. Just 15 minutes to the center of Lyme and under 30 minutes to Hanover, this is a rare opportunity to own a spacious, private property in a truly exceptional location. A dream for outdoor enthusiasts and anyone seeking space, and year-round adventure. See
MLS Property & Listing Details & 30 images. Includes a Virtual Tour
|
|
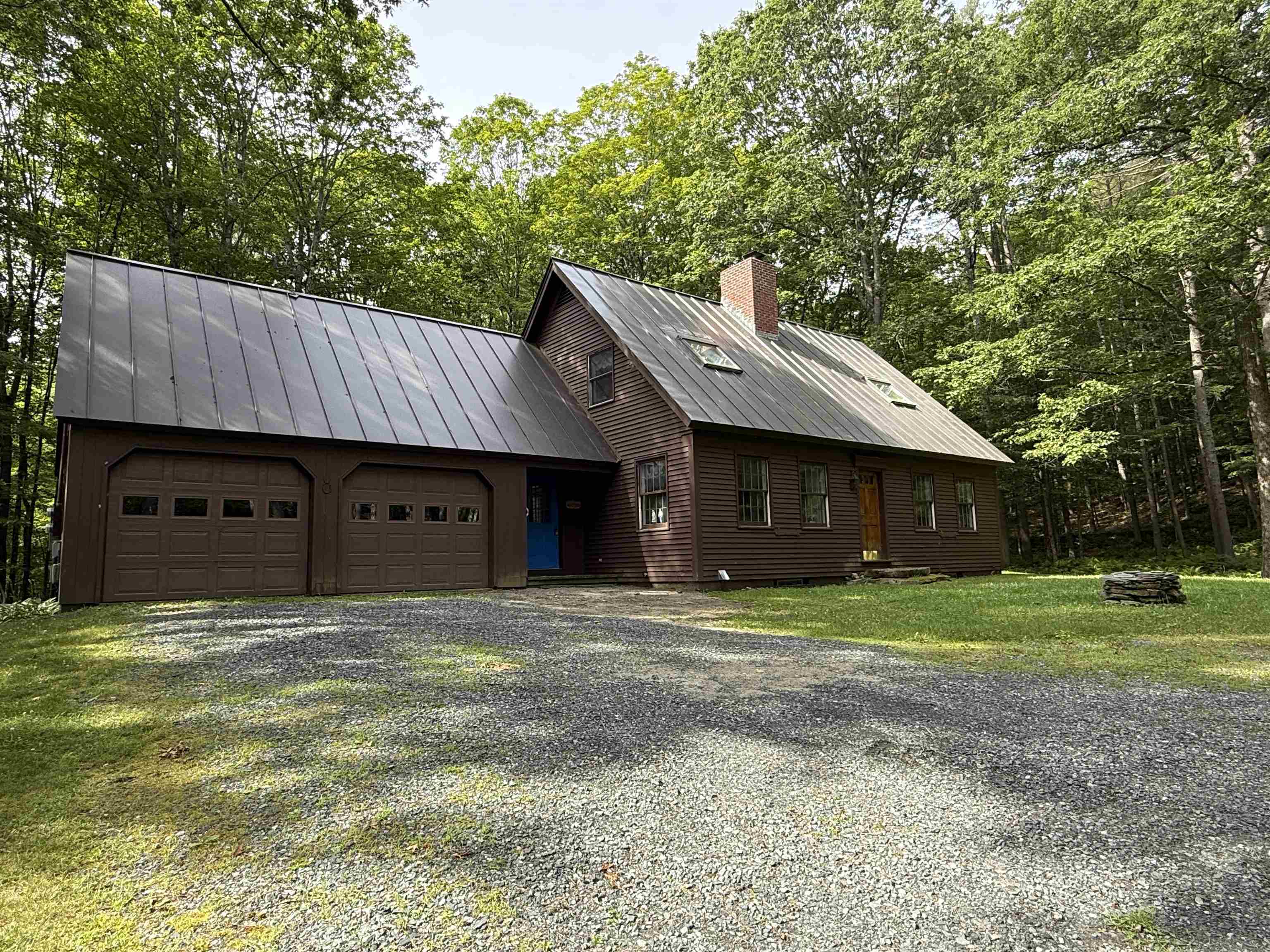
|
|
$985,000 | $513 per sq.ft.
72 Oak Ridge Way
3 Beds | 3 Baths | Total Sq. Ft. 1920 | Acres: 6.02
PRIME LOCATION! Tucked away at the end of a peaceful dead-end road in the Westerdale neighborhood is this Vermont Cape Cod home offers the perfect blend of privacy and convenience on just over 6 acres. Surrounded by mature trees and set on a wooded lot overlooking a tranquil pond, you'll enjoy the calm of nature right outside your doorstep. The freshly installed deck provides a serene spot. Well-planned interior space, inside you will find a warm and inviting atmosphere, offering an eat-in kitchen enhanced by the heat from the wood stove or relax by the fireplace in the living room open to the dining room. The primary bedroom with a full bath featuring a jacuzzi tub, while the remaining rooms provide flexible options for guests. Recent updates like a new oil tank and a new water pressure tank ensure reliable modern living. Located just minutes from the heart of Woodstock, this home gives you easy access to local favorites like the Billings Farm and year-round fun at Okemo Mountain Resort. Whether you're into skiing, hiking, or something entirely more relaxed, there's something nearby for everyone. The neighborhood boasts a strong sense of an upscale community while maintaining a rural, secluded vibe. It's that rare find that feels remote but keeps you close to all the essentials. Ideal for year-round living or a seasonal getaway, this property invites you to experience the best of Vermont in a setting that's equal parts comfort and character. See
MLS Property & Listing Details & 54 images.
|
|
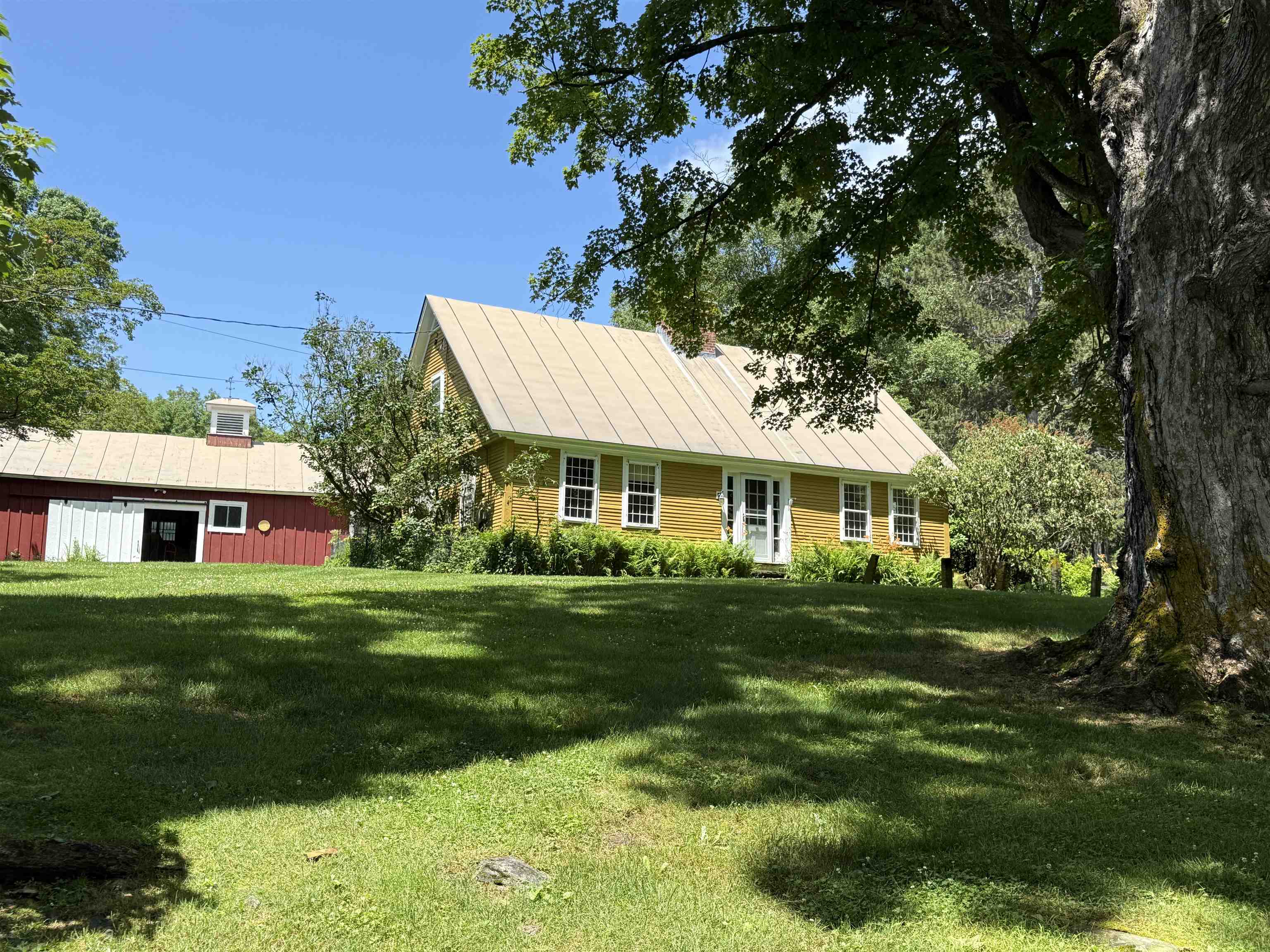
|
|
$985,000 | $354 per sq.ft.
Price Change! reduced by $200,000 down 20% on October 21st 2025
1782 Randall Road
4 Beds | 3 Baths | Total Sq. Ft. 2785 | Acres: 5.01
This early Woodstock residence was built in 1792 by Joseph Wood on a parcel of land he purchased in 1786 from Ebenezer Kingsley, one of Woodstock early settlers. A classic New England Cape of the period with the notable features of a central chimney with multiple fireplaces and a second story overhang on the gables. The house retains a great deal of original features and fabric including wide board flooring, horizontal wainscotting, period doors and hardware and a keeping room fireplace. Massive exposed beams substantiate the date of construction. The four bedrooms and three baths include a first floor primary en suite bedroom. Spacious rooms with unusually high ceilings and multi pane windows create a comfortable living space. Beautifully sited and located on the exclusive Randall Road within a grove of ancient sugar maples. See
MLS Property & Listing Details & 37 images.
|
|
|
|
