Upper-Valley NH
Popular Searches |
|
| Upper-Valley New Hampshire Homes Special Searches |
| | Upper-Valley NH Homes For Sale By Subdivision
|
|
| Upper-Valley NH Other Property Listings For Sale |
|
|
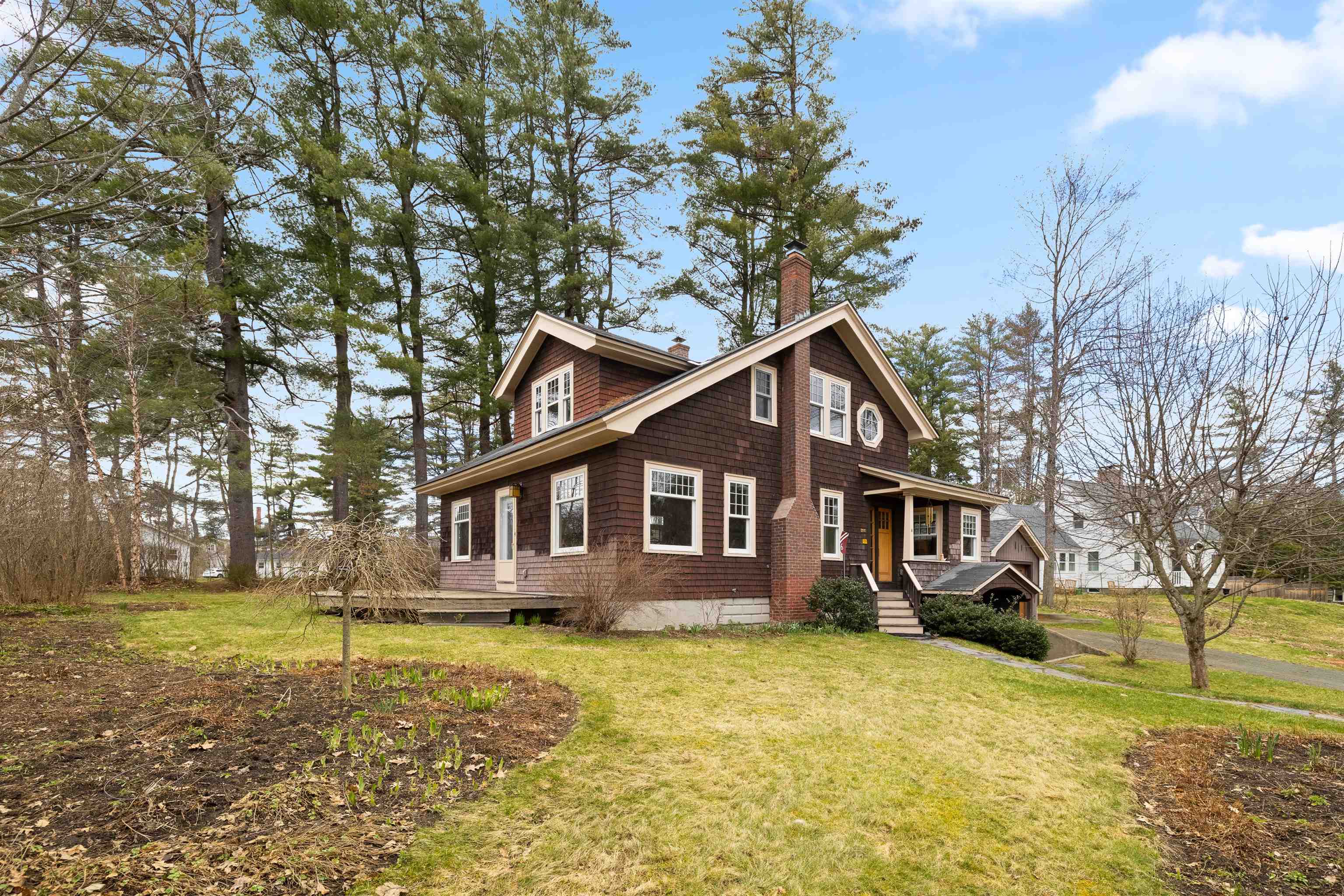
|
|
$1,100,000 | $497 per sq.ft.
New Listing!
6 Tyler Road
3 Beds | 2 Baths | Total Sq. Ft. 2213 | Acres: 0.28
With a location within walking distance to everything, this 1912 Craftsman at 6 Tyler Road offers the opportunity for an in-town Hanover living at its best. Perfectly suited to its quarter of an acre lot, part of the old Chase Field before legal roads were established in this part of town, the early Sears & Roebuck-designed bungalow's interior is bright, sunny, and open. Owned by the same family for the last 58 years, the home maintains much of its early historic charm. A graciously proportioned front entry hall leads to an interior with high ceilings, hardwood floors, big windows, and a great flow. Two work-from-home offices on the first floor provide additional flex space beyond the spacious living with a hearth and wood-burning fireplace, dining area, and eat-in kitchen and powder room. Upstairs, three amply-sized bedrooms share a nicely appointed hall bath. An attached one-car garage has a hidden bonus room that could be used for anything from studio space to an in-home gym. In the middle of downtown Hanover and Dartmouth College adjacent, 6 Tyler Road offers a charming piece of Hanover history in a neighborhood known for its remarkable convenience and other fine homes. See
MLS Property & Listing Details & 38 images. Includes a Virtual Tour
|
|
Under Contract
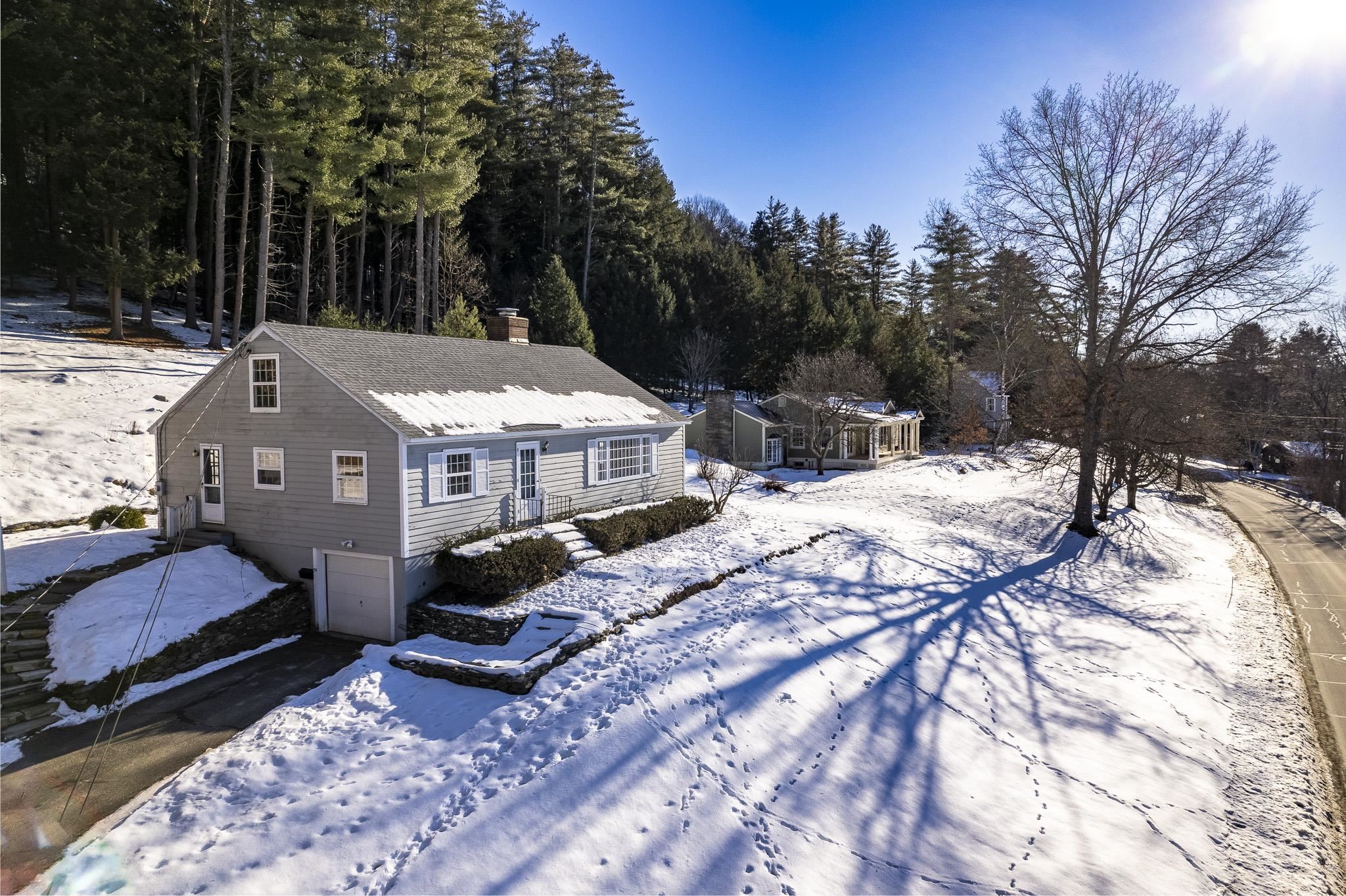
|
|
$1,125,000 | $604 per sq.ft.
39 Rip Road
4 Beds | 2 Baths | Total Sq. Ft. 1863 | Acres: 1.12
Coveted Rip Road location! Within walking distance of Ray School, Richmond School, Storrs Pond, and Oak Hill! Sitting on just over an acre, this adorable Cape has hardwood floors, eat-in kitchen, formal dining room, sunny living room with built-ins and fireplace. Two bedrooms and a full bathroom on the main floor, additional two bedrooms and bathroom upstairs. One car garage and full basement for storage. Lovely lot with western facing exposure for your late day sunsets! See
MLS Property & Listing Details & 35 images.
|
|
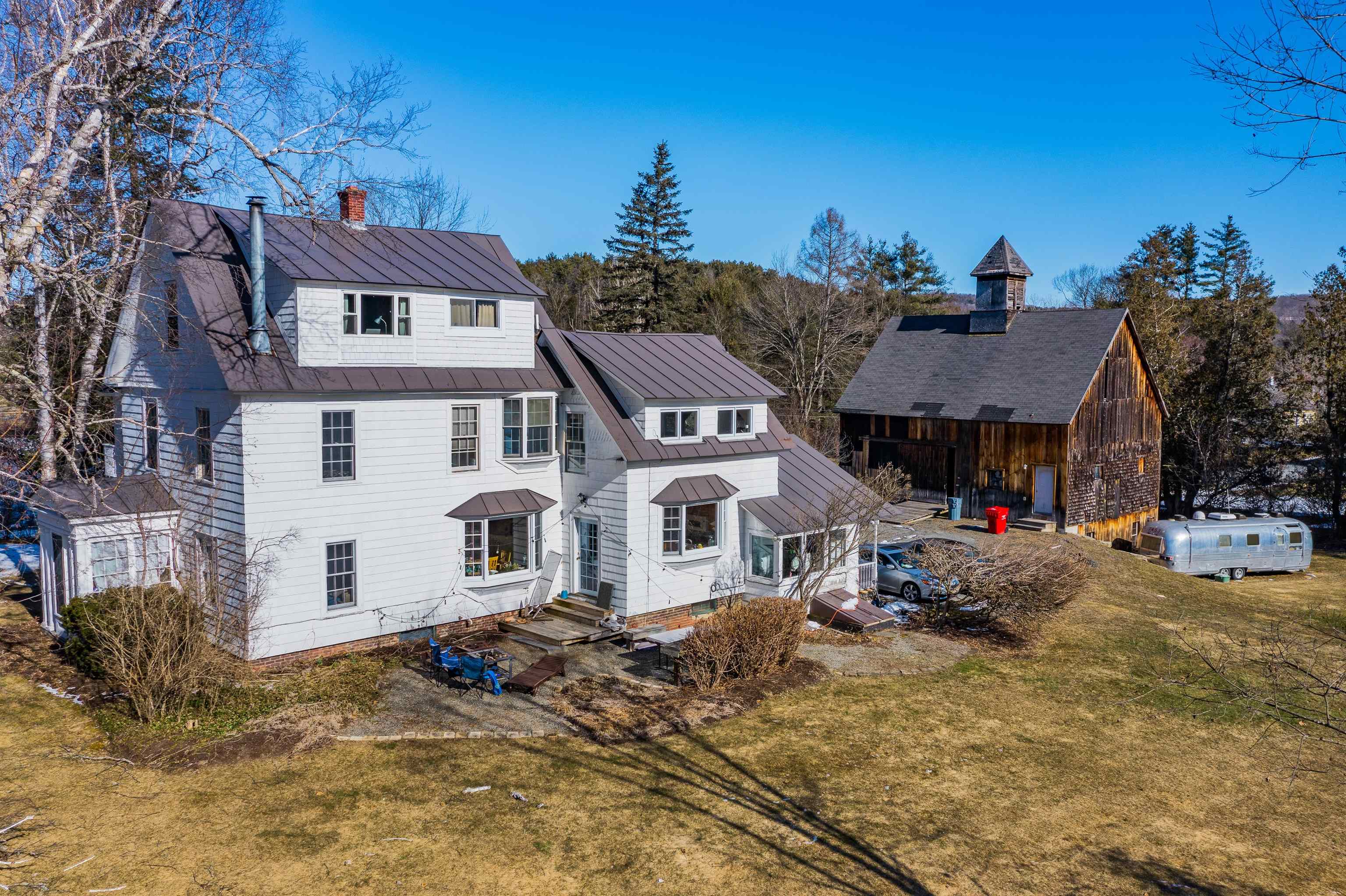
|
|
$1,250,000 | $437 per sq.ft.
44 McKenna Road
5 Beds | 5 Baths | Total Sq. Ft. 2858 | Acres: 1.44
A rare opportunity in Norwich within walking distance to Hanover. The original farmhouse on McKenna Road has undergone many recent improvements over the past few years. The main house has a sunny open kitchen/dining area with 4 bedrooms and 3 & 1/2 baths. The third level features a quaint, totally renovated 1-bedroom, 1-bath apartment with separate entrance. House features hardwood flooring throughout, mudroom entry and small enclosed porch. A separate buildable lot is included in the sale as well as a beautiful large barn with new foundation for storage or convert it into living space/investment income. There are nice seasonal views down to the CT River as well as plenty of lawn area to entertain in the backyard. Come and see this great property today! See
MLS Property & Listing Details & 28 images. Includes a Virtual Tour
|
|
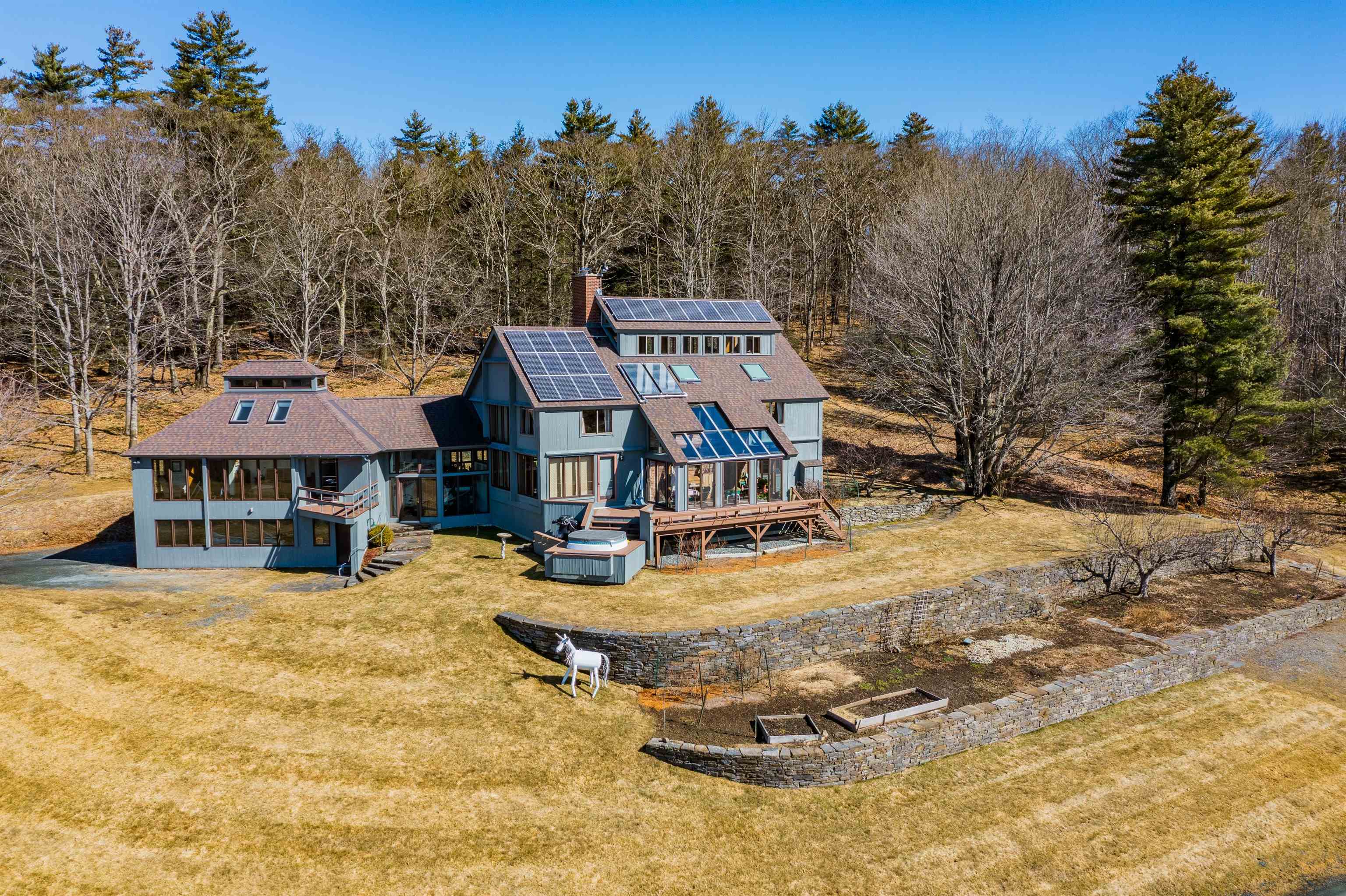
|
|
$1,250,000 | $360 per sq.ft.
268 Loveland Hill Road
3 Beds | 4 Baths | Total Sq. Ft. 3469 | Acres: 37.12
Feast your eyes on the spectacular long range mountain views from virtually every room in this fabulous Post and Beam Vermont Sanctuary. From the moment you step through the doors, you will be greeted by outstanding craftsmanship and attention to detail. This slice of Vermont paradise features 3469 square feet of thoughtfully curated spaces to maximize views of the breathtaking New England mountain scenery while also providing an effortless flow from room to room and indoors to outdoors. The heart of the home is the central living area which not only commands attention from the stunning Mountain Views strategically framed by the oversized windows but also by the soaring two story ceiling and the gorgeous brick fireplace with efficient gas insert. The warmth and amazing views continue from the expansive primary bedroom suite on the main living level to the dining, kitchen, keeping room, guest bath and tranquil sunroom. Upstairs you will find 2-3 more bedrooms, 2 more baths, ample areas for office or hobby spaces as well as a third floor studio. The property also consists of an attached two car garage as well as a detached two car garage and beautiful established gardens. Plus, the naturally energy efficient post and beam design has most recently been enhanced by the addition of Solar Panels and mini split AC/heat units. Only 10 minutes to Dartmouth College. See
MLS Property & Listing Details & 40 images.
|
|
Under Contract
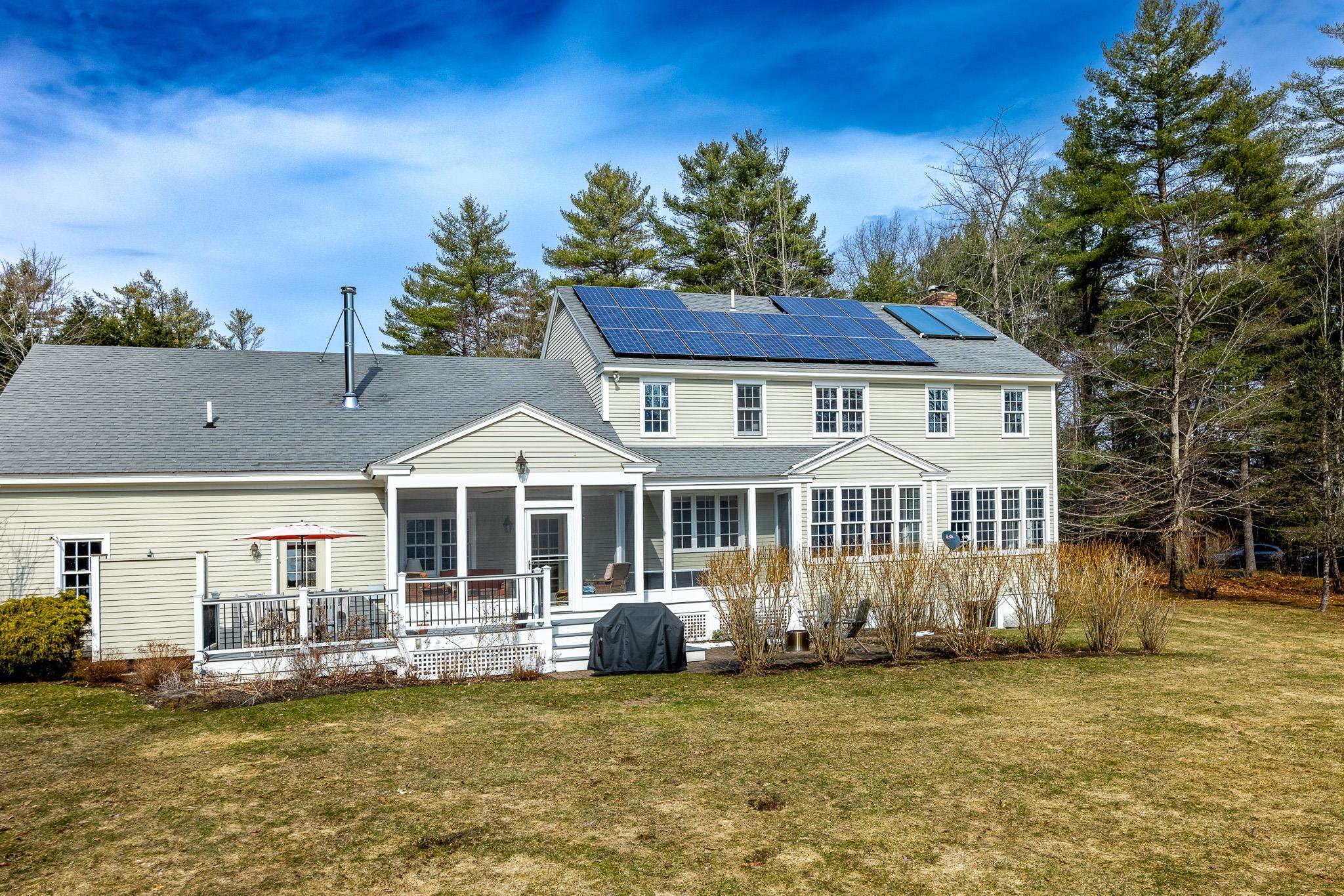
|
|
$1,250,000 | $402 per sq.ft.
98 Mystic Drive
4 Beds | 3 Baths | Total Sq. Ft. 3624 | Acres: 4.25
Situated on 4.25 acres of private land with southern views, this Norwich Colonial offers a peaceful retreat. Surrounded by a spacious lawn, willow trees, a small lily-pond, and perennial gardens, the property also enjoys access to 50+ acres of protected/shared land for outdoor activities like hiking and cross-country skiing. Just minutes from downtown Norwich and Hanover, this home provides a perfect blend of Vermont countryside living and convenience. Inside, you'll find a spacious kitchen with cherry cabinets, granite countertops, a center island, a pantry, and a breakfast nook overlooking the scenic landscape. The main level also features a formal dining room, an expansive living room with a gas stove, and an office with built-ins perfect for those who work from home or need quiet space for studies. The nine-foot ceiling height adds an additional feeling of spaciousness. Upstairs, the primary suite boasts a well-appointed ensuite bath, along with his and hers walk-in closets and laundry facilities. Three additional bedrooms and a full bath complete the second level. The finished lower level offers space for entertainment, exercise, hobbies, and storage. Outside, a patio and screened-in porch provide ideal spots for entertaining or relaxing while enjoying views of Ascutney, and an outdoor shower to top it all off! Shed and generator convey, too. With its comfortable living spaces and picturesque surroundings, this home offers an inviting place to call home. See
MLS Property & Listing Details & 38 images.
|
|
|
|
