Upper-Valley NH
Popular Searches |
|
| Upper-Valley New Hampshire Homes Special Searches |
| | Upper-Valley NH Homes For Sale By Subdivision
|
|
| Upper-Valley NH Other Property Listings For Sale |
|
|
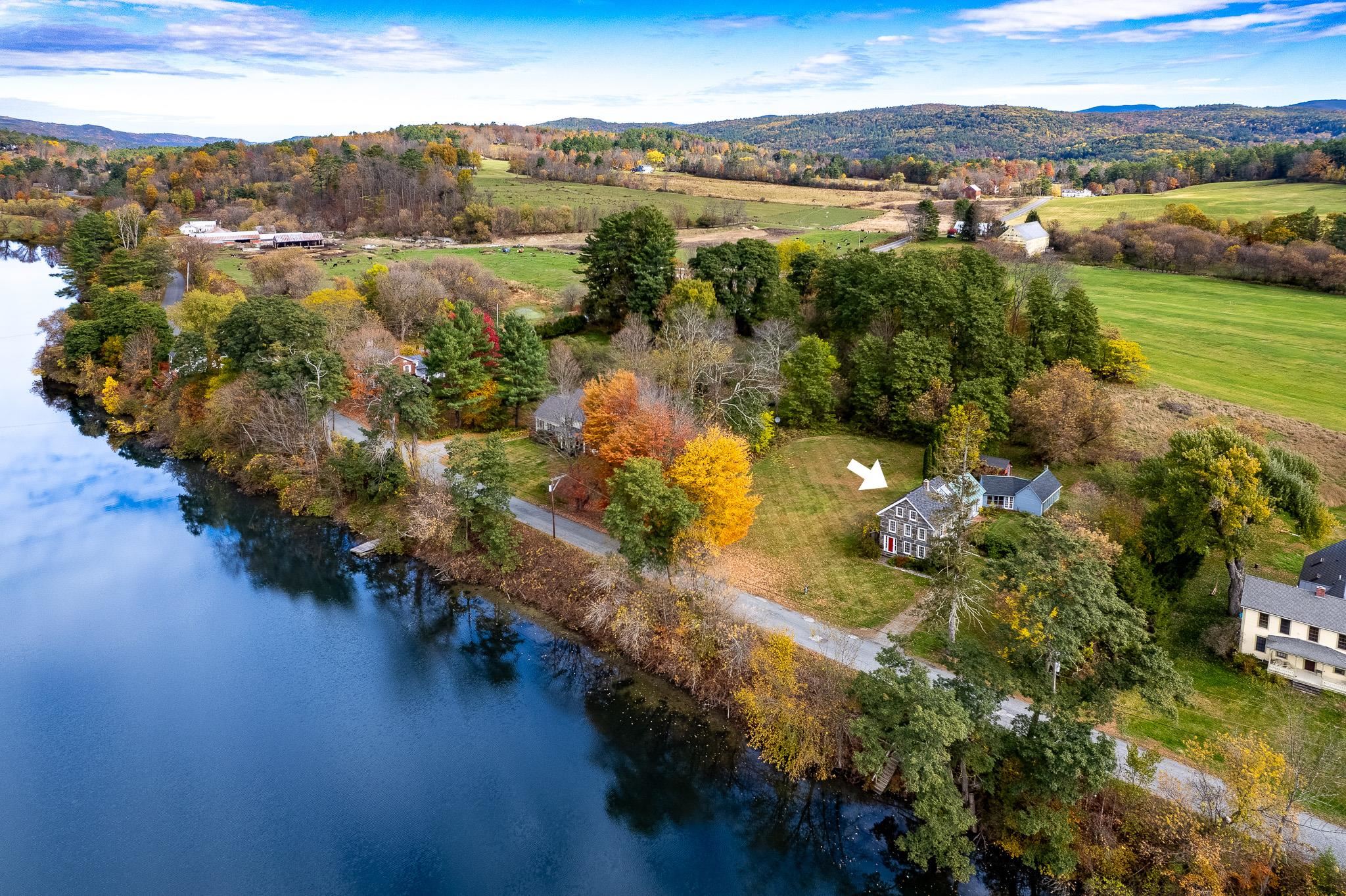
|
|
$840,000 | $370 per sq.ft.
Price Change! reduced by $210,000 down 25% on October 9th 2025
526 River Road
Waterfront Owned 130 Ft. of shoreline | 3 Beds | 2 Baths | Total Sq. Ft. 2273 | Acres: 0.98
Step back in time with this classic stone home, circa 1812, full of timeless charm and character. This historic gem includes 130 feet of owned Connecticut River frontage just across the quiet country road--perfect for kayaking, fishing, or simply enjoying the peaceful water views. Set on a level 0.98-acre lot, the home has 10 rooms - 1st level with a cozy living room with wood stove, country kitchen with dining nook, a spacious formal dining area, bedroom, half bath, sun porch, workshop space and storage room. The second level features a spacious primary bedroom, office and full bath. The third level features a large bedroom and play/office space. Features maple flooring on the main level, wide pine flooring on the upper levels, deep farmhouse window trim, adding warmth and character throughout. The .98 acre lot features mature landscaping, established garden spaces, a workshop/shed and patio, creating a serene and functional outdoor environment for gardening, hobbies and relaxation. Just a 10-minute bike ride to Post Pond and Cedar Circle Farm, minutes to I-91. With its iconic stone exterior and authentic New England charm, this is a rare opportunity to own a piece of history in a truly special setting. Delayed showings begin on 06/21/2025. See
MLS Property & Listing Details & 58 images.
|
|
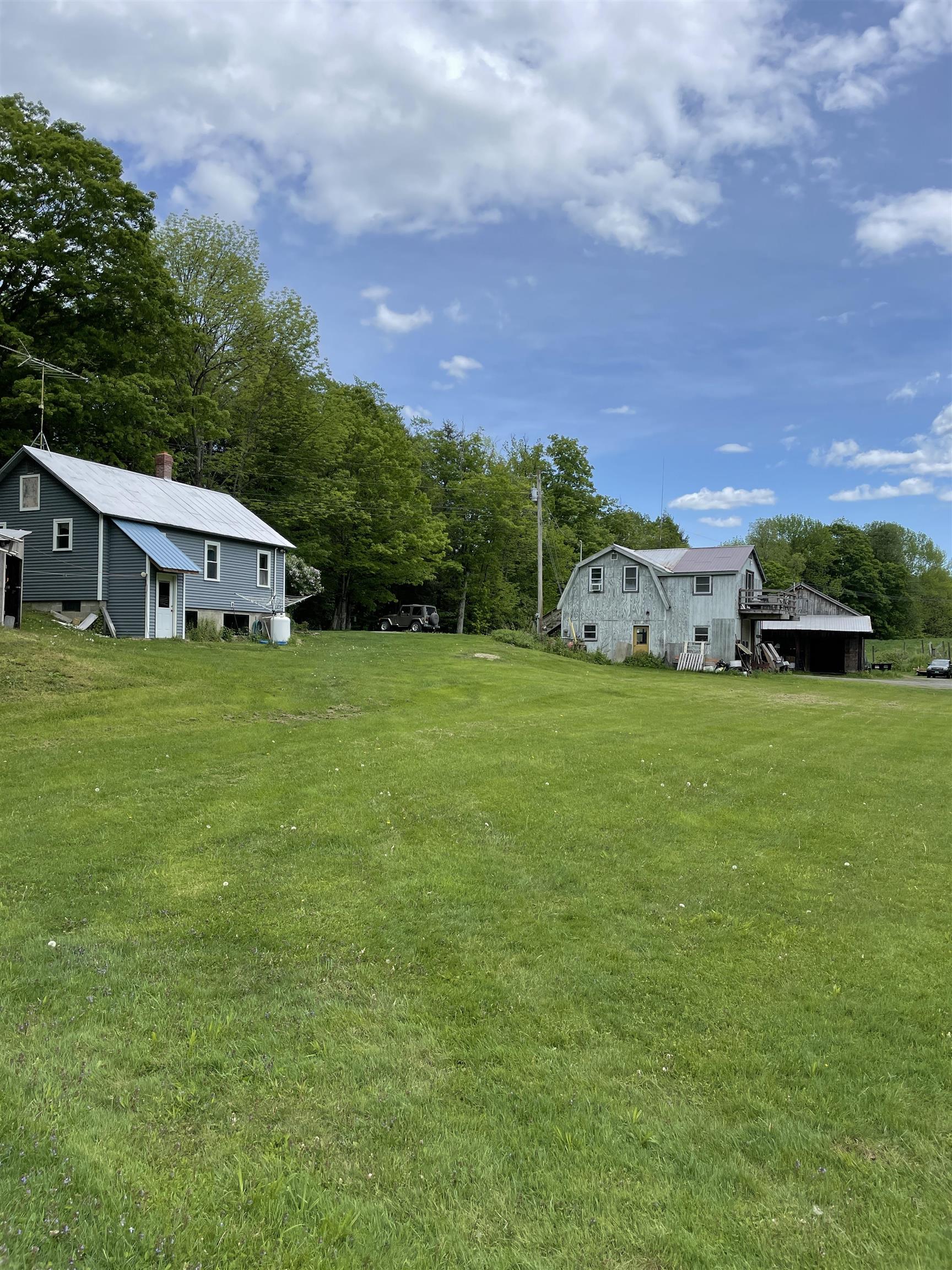
|
|
$845,000 | $1,408 per sq.ft.
234 Randall Road
2 Beds | 1 Baths | Total Sq. Ft. 600 | Acres: 6.07
Randall Road Farm represents a rare opportunity to purchase a multigenerational family farmstead in an exceptionally desirable location. Long recognized as a well established farm raising Charolais beef cattle, poultry and hay. The owner has been the farmer/steward of many of the areas farms in the Woodstock and South Woodstock. The property has a single family dwelling, shop building with farm office, hay and dairy barns, multiple storage and ancillary structures. Whether looking to engage in the localvore food movement or looking to build a residential home on arguably the most desirable land parcel a stones throw from Woodstock Village, this property has location, setting and features that would be hard to replicate. The upper pasture with easy access has great views, privacy and a commanding location. See
MLS Property & Listing Details & 14 images.
|
|
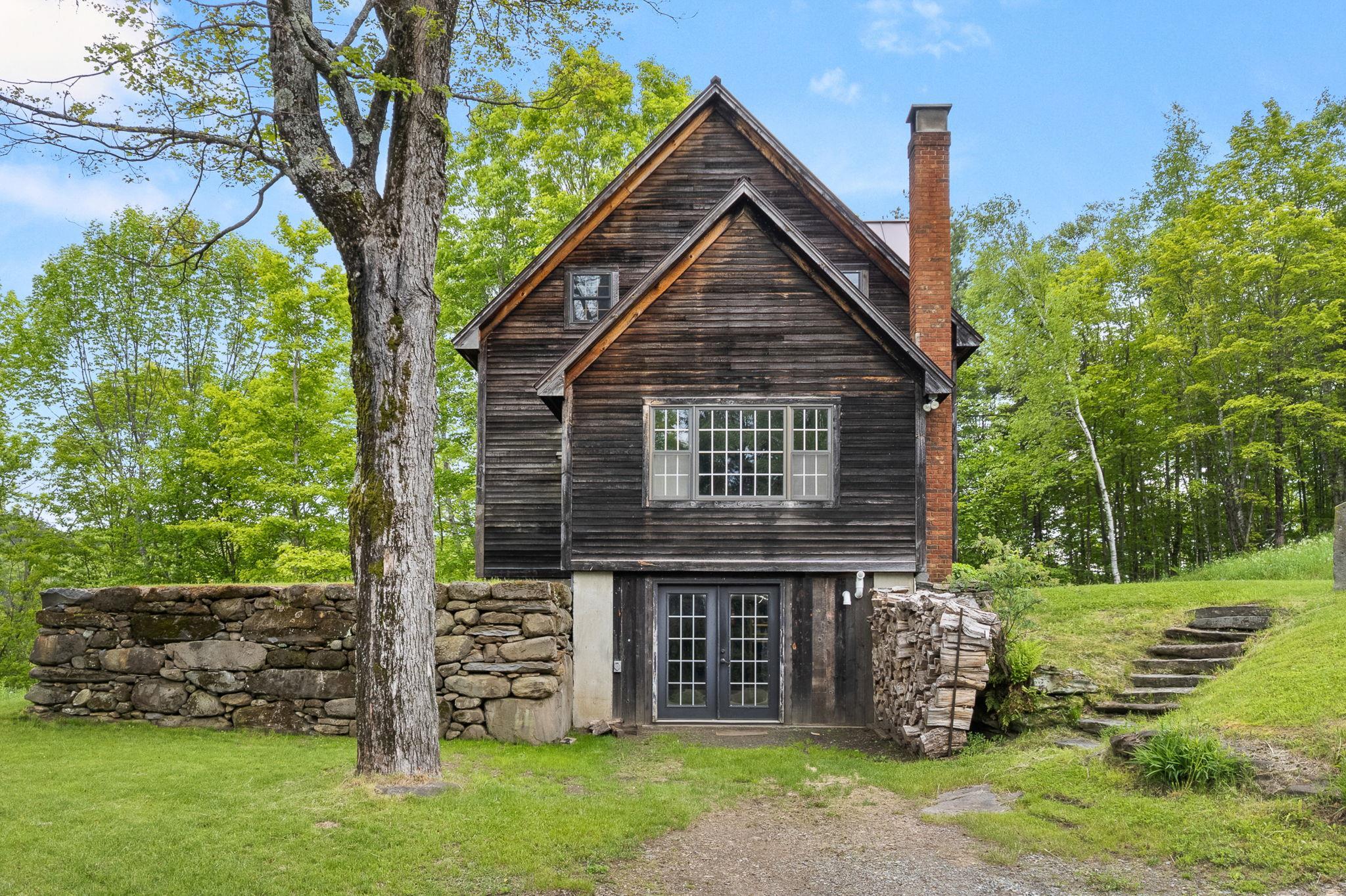
|
|
$845,000 | $493 per sq.ft.
403 Horseshoe Way
2 Beds | 2 Baths | Total Sq. Ft. 1714 | Acres: 15.8
Totally secluded on a rolling hillside, just 10 minutes from the Woodstock Village Green, this storybook Post and Beam cottage awaits your vision. From the reclaimed centuries old barn frame to the massive fieldstone fireplace, every detail is well thought, and impeccably executed honoring the Vermont tradition of reclaiming and utilizing locally sourced materials. The home was carefully, and lovingly constructed by the owner who's family has farmed the land for generations. Sited to optimize the Northeasterly views across the GMHA equestrian campus, up the Kedron Valley and beyond, the property benefits from bright morning sun, and shady afternoons. Lovely ancient stonewalls lace through the landscape with mature stands of Birch, Maple and Ash. Full walk out basement for expansion. Free standing barn with open pasture ideal for animals, studio space or equipment storage. Commercial Range in photos has been removed, and not being offered for sale. Photos of furnished rooms have been digitally enhanced. No drive-ups please. See
MLS Property & Listing Details & 37 images.
|
|
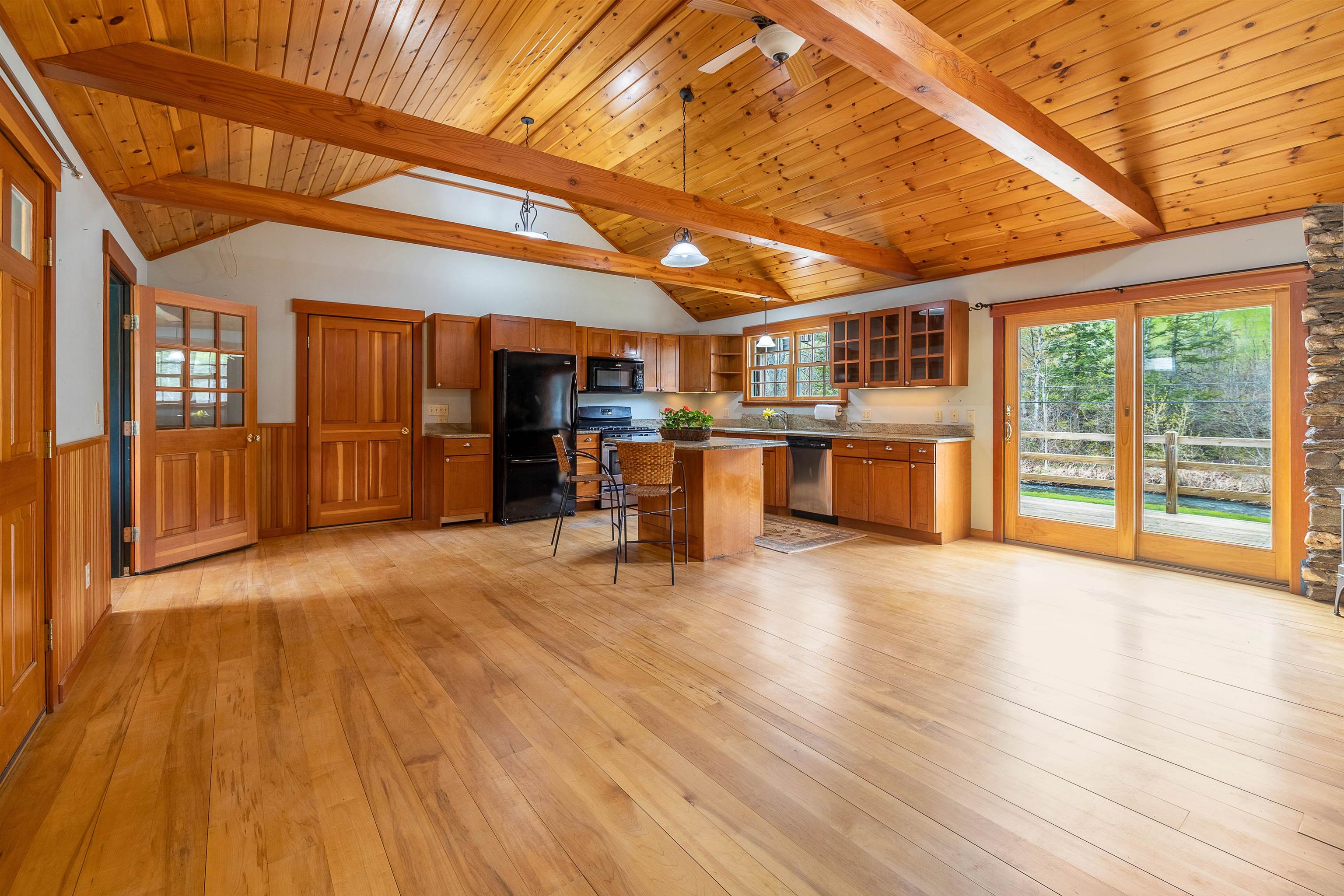
|
|
$846,000 | $460 per sq.ft.
Price Change! reduced by $49,000 down 6% on June 16th 2025
49 VT RT 12
3 Beds | 4 Baths | Total Sq. Ft. 1840 | Acres: 0.83
Discover the possibilities with this beautifully crafted three bedroom, three and one half bath home and versatile Post and Beam barn/studio, set between Woodstock and Silver Lake in scenic Barnard. The main residence features an airy great room with vaulted ceilings, warm wood accents, and expansive windows that invite natural light and frame peaceful views. Thoughtful design and quality finishes, including granite highlights, shine throughout. Enjoy outdoor living from the screened porch, covered porch, or open upper deck, ideal for entertaining or quiet moments. Each bedroom offers the privacy of an ensuite bath, including a serene suite located separately above the garage, perfect for guests, remote work, or added flexibility. A convenient powder room and strong rental history add further appeal. The Post and Beam barn/studio offers inspiring space for creative pursuits, a home business, or potential conversion to guest quarters or an accessory dwelling. Mature perennial gardens, open grounds, and ample parking enhance the charm. Steps from the Appalachian Trail and nestled along a scenic route, this unique offering blends Vermont tranquility with exceptional versatility. See
MLS Property & Listing Details & 36 images.
|
|
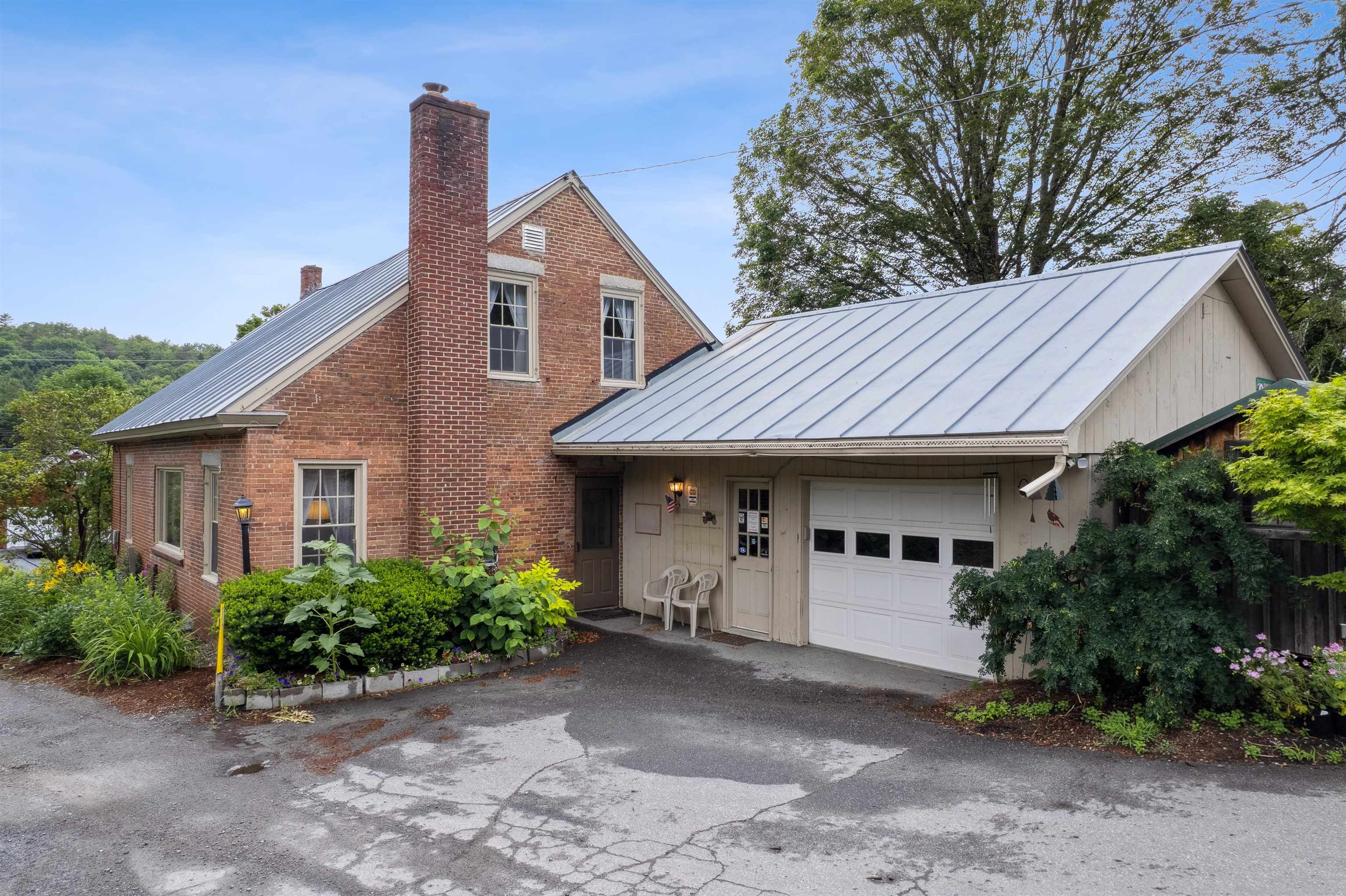
|
|
$849,000 | $417 per sq.ft.
Price Change! reduced by $301,000 down 35% on September 3rd 2025
3782 US Route 113
3 Beds | 3 Baths | Total Sq. Ft. 2038 | Acres: 11.5
A wonderful in-town location within minutes to Hanover NH or if you're an outdoor enthusiast you can walk across the street to hiking, mountain biking, cross country skiing or just enjoy nature as it was intended exploring the Upper Valley Dam protected land. This 11.5-acre property is a dream for anyone looking to cultivate their green thumb. It's fully equipped for growing your own produce or anything else you can envision. The land is terraced with frost-free hydrants throughout, and there are four greenhouses (three of which are heated). A heated garage provides year-round office space for a home business, and a large three-bay utility shed offers ample equipment storage. The beautiful 1835 brick home with three bedrooms and three bathrooms has been well maintained over the years. This lovely residence boasts original details, charming wood floors, and large, light-filled rooms, making it an ideal space for a family to grow in the sought-after community of Thetford, Vermont, home to the private Thetford Academy high school. The land also offers potential subdivision possibilities to create private lots with local mountain views and road access already in place. I encourage you to come and explore this remarkable property and envision the endless possibilities it holds. See
MLS Property & Listing Details & 36 images.
|
|
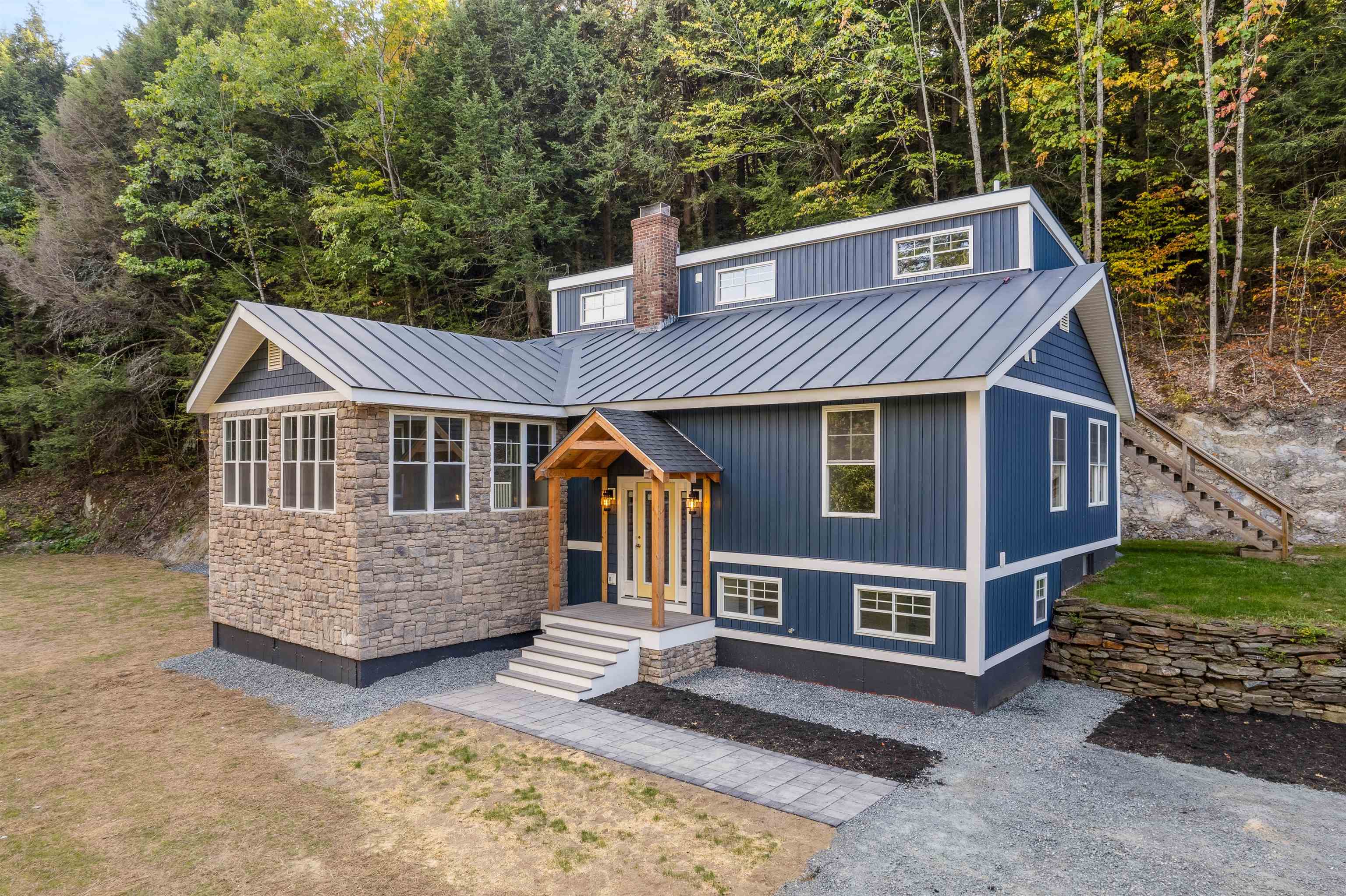
|
|
$849,000 | $336 per sq.ft.
Price Change! reduced by $50,000 down 6% on October 20th 2025
1004 Jericho Road
3 Beds | 4 Baths | Total Sq. Ft. 2529 | Acres: 15.25
A complete top-to-bottom renovation! This home was taken down to the studs and rebuilt with care, featuring new flooring, drywall, paint, windows, kitchen, bathrooms, appliances, deck--even the driveway. Furnished images have been virtually staged to help you imagine the possibilities. Set on 15+ acres, the property offers a beautifully graded level lawn, perfect for gardening, skating rinks, large gatherings, and more. The primary suite is on the main level, while an upstairs bedroom with its own private deck provides another inviting option if you prefer. There is an additional bedroom and full bath upstairs. The finished basement adds flexibility with guest space and a private ¾ bath. (The town designates the home as a 4-bedroom.) Use this as a work-from getaway in the sunny office nook or as a recreational room for relaxing, playing games, crafting or even a gym! The kitchen is bright and airy, with granite countertops, a 6-burner gas range with hood, and a wine cooler nook ideal for a bar or beverage station. A slider leads to the back deck with views of the expansive lawn. The attached 2-car garage features high ceilings and power, plus overhead storage that could be finished for even more living space or perhaps an in-law apartment someday. Join us at the Open House options: Saturday, Sept 27 (10 AM-12 PM) & Sunday, Sept 28 (1-3 PM) Private showings available by appointment. See
MLS Property & Listing Details & 48 images.
|
|
Under Contract
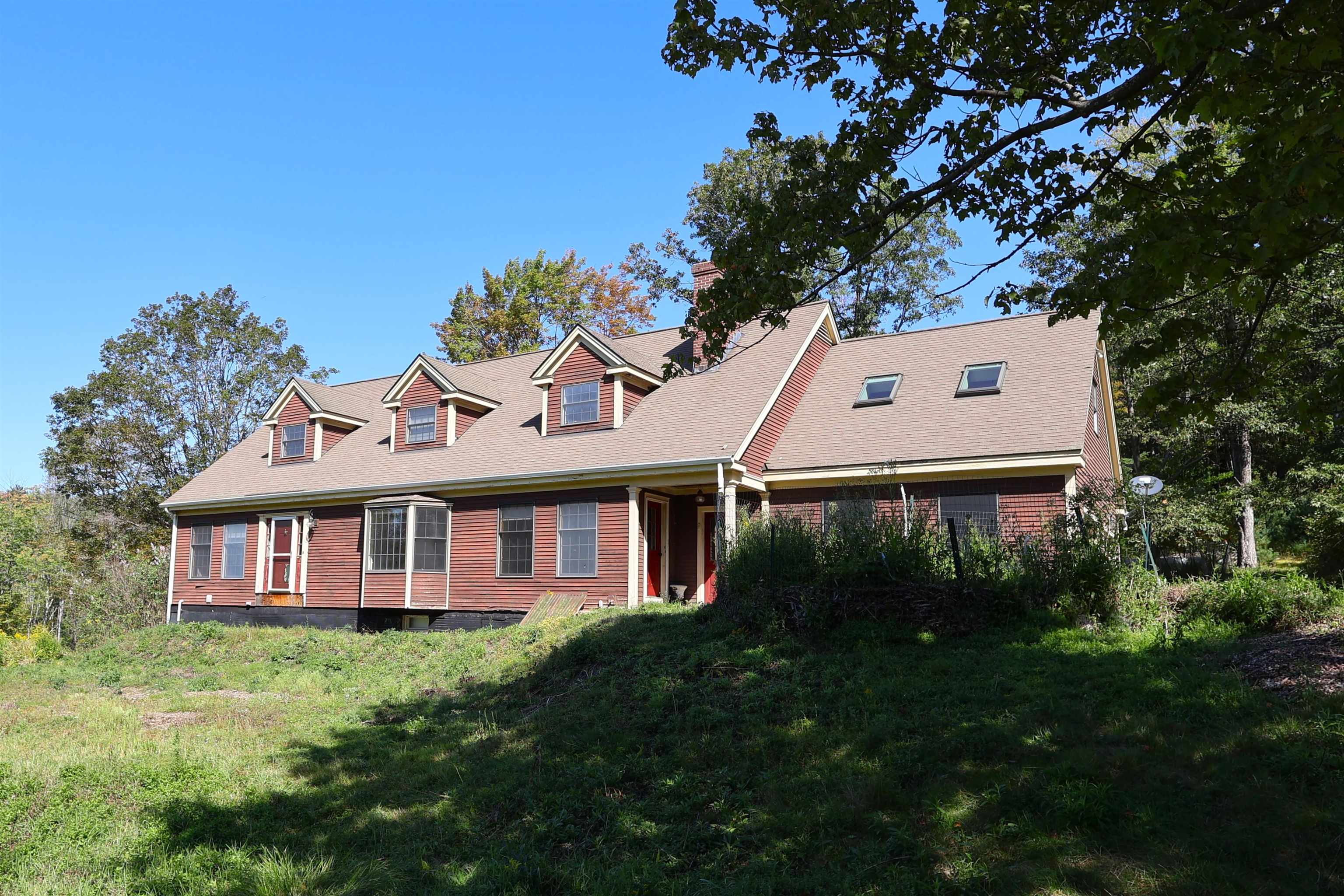
|
|
$859,000 | $226 per sq.ft.
Price Change! reduced by $126,000 down 15% on October 1st 2025
527 Neal Road
5 Beds | 4 Baths | Total Sq. Ft. 3807 | Acres: 23
VERY MOTIVATED SELLER!! PRICE REDUCED!! Wonderful cape style home with 5 bedrooms and 3.5 bathrooms, situated on a private 23 acre parcel. Upon entering the first floor you are met by a cozy family room with built-in cabinets to hold books & games, and is completed with a wood burning stove. The kitchen features an abundance of cabinetry, hardwood floors, a bow window with seating, island sink, and professional grade gas range & double wall ovens. Follow the wood floors into the dining room and find wainscoting, built-in corner hutch, and a wide opening to the large living room, making it a great space for gathering with family and friends. If you want to feel the comfort of the indoors, outdoors, step out onto the all-season porch just off the living room and enjoy! Or, go to work in the home office and enjoy the views and built-in storage. The first floor is completed with a bedroom with private bath. Upstairs there is an oversized primary suite w/bath and amazing views of the property! Three additional bedrooms share a large 2-room bathroom. Still not enough room? You've got it with the bonus room above the attached 2 car garage which boasts plenty of space for a home gym set up, kids game room or an in law suite! Outside there are beautiful open fields & wooded areas to roam and explore, apple trees, maple trees, fruit trees and more, a large two tier deck to relax on and other outbuildings for storing equipment, snowmobiles and ATV's. A Beautiful place to call home!! See
MLS Property & Listing Details & 59 images.
|
|
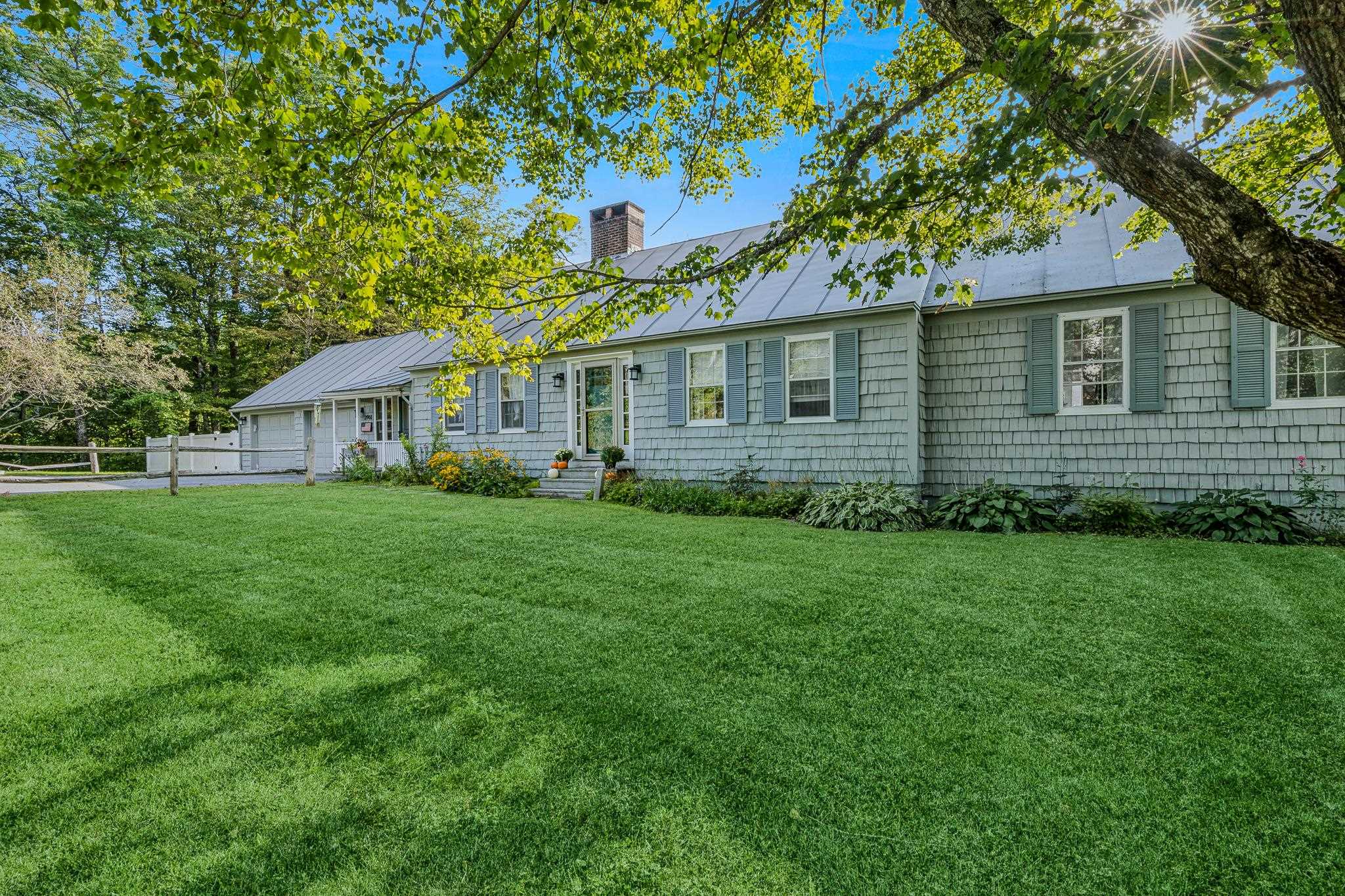
|
|
$869,000 | $224 per sq.ft.
Price Change! reduced by $50,000 down 6% on October 3rd 2025
3961 Hartland Hill Road
5 Beds | 5 Baths | Total Sq. Ft. 3886 | Acres: 2.36
This lovely,expanded Cape sits just a half mile from Woodstock Village's East End.Surrounded by rolling green fields and wooded hillsides-this home offers a beautiful country setting less than a mile to village shopping, schools, dining and recreation. Updated with modern finishes to enhance accessibility and one level living-while maintaining the warm, country charm. First floor features a kitchen with granite countertops, island with seating & storage, double pantry and all new appliances; dining room with fireplace, an all season sun room w/gas fireplace and deck access, a wonderful new laundry room with half bath, lovely primary bedroom and bath with soaking tub, tiled zero step shower(roll-in), & double sinks, & living room w/fireplace. Lots of light and warm wood floors throughout. Two bedrooms with sitting areas and lots of storage and full bath upstairs. The connected 2 bedroom apartment lends flexibility-it can be used as additional living space, overflow for guests or for extra income as a rental. Full kitchen,first floor bedroom and bath,second floor bedroom & storage loft and one car garage with second driveway, private entrance, deck and laundry.The back of the property slopes down to a babbling brook and then up to meet direct trail access to Mount Peg.Expansive deck,generator,attached two car garage & partially finished walk out basement with tons of storage, a recreation room or office and powder room too. So many possibilities!Call for showings starting 9/8. See
MLS Property & Listing Details & 60 images.
|
|
Under Contract
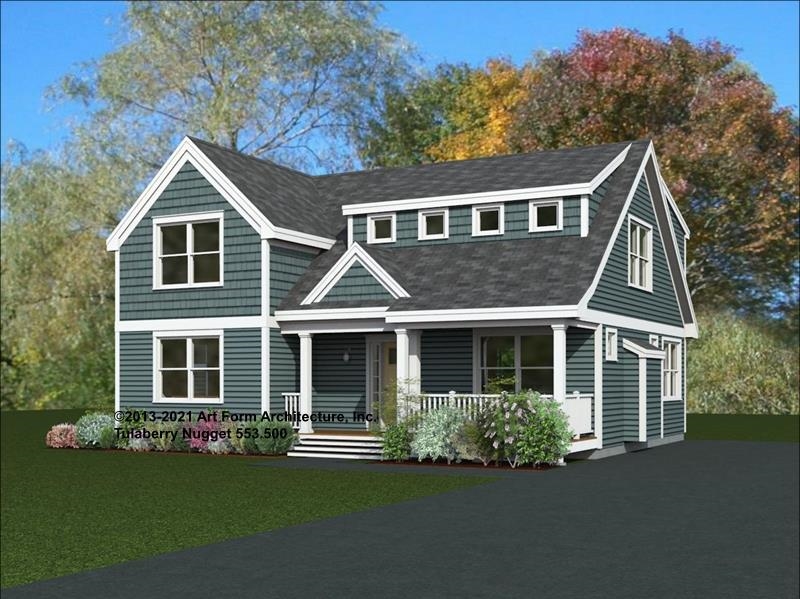
|
|
$875,000 | $402 per sq.ft.
0 Chosen Vale Lane
3 Beds | 3 Baths | Total Sq. Ft. 2176 | Acres: 0.11
To Be Built By Seller/Builder With BUYER'S CONSTRUCTION LOAN or CASH. North Village Parcel, Sited in the Quintessential Shaker Village. Rights In Common With Others to Mascoma Lake! Energy Efficient Wood Framed Home Built With Structural Insulated Panels. This Energy Efficient Home Will NOT Use Fossil Fuels Unless Opted In By The Buyer. Electric Heat/AC Via Heat Pump With Back Up Heat Via Electric Hydronic Baseboards. Bathrooms Will Have Electric Radiant Heat in the Floors. Electric Hot Water Heater. Optional Propane Fireplace In Living Room & Center Island In Kitchen. Front Porch. Rear Deck. 1st Floor Study or 4th Bedroom Vinyl Siding - Buyer Can Choose Color. Walpole Cabinetry - Buyer Can Choose Door Color or Door Style. Engineered Prefinished Flooring - Buyer Can Choose Color. Rights to Common Beaches - Brother's (Closest) & Bowl - On Mascoma Lake. Boat Slips to Lease When Available. Canoe/Kayak Racks. Walk To Shaker Mountain, Shaker Recreation Fields, Shaker Dog Park and Great Stone Dwelling W/Shaker Museum. Short Drive to Upper Valley Employment, Recreation to Include Skiing & Golf. Shopping. Dartmouth Health, Dartmouth College & VA Medical Center. Seller/Builder Can Build A Smaller Home (1873 Sq. Ft) Of Similar Design For $759,000.00. See
MLS Property & Listing Details & 20 images.
|
|
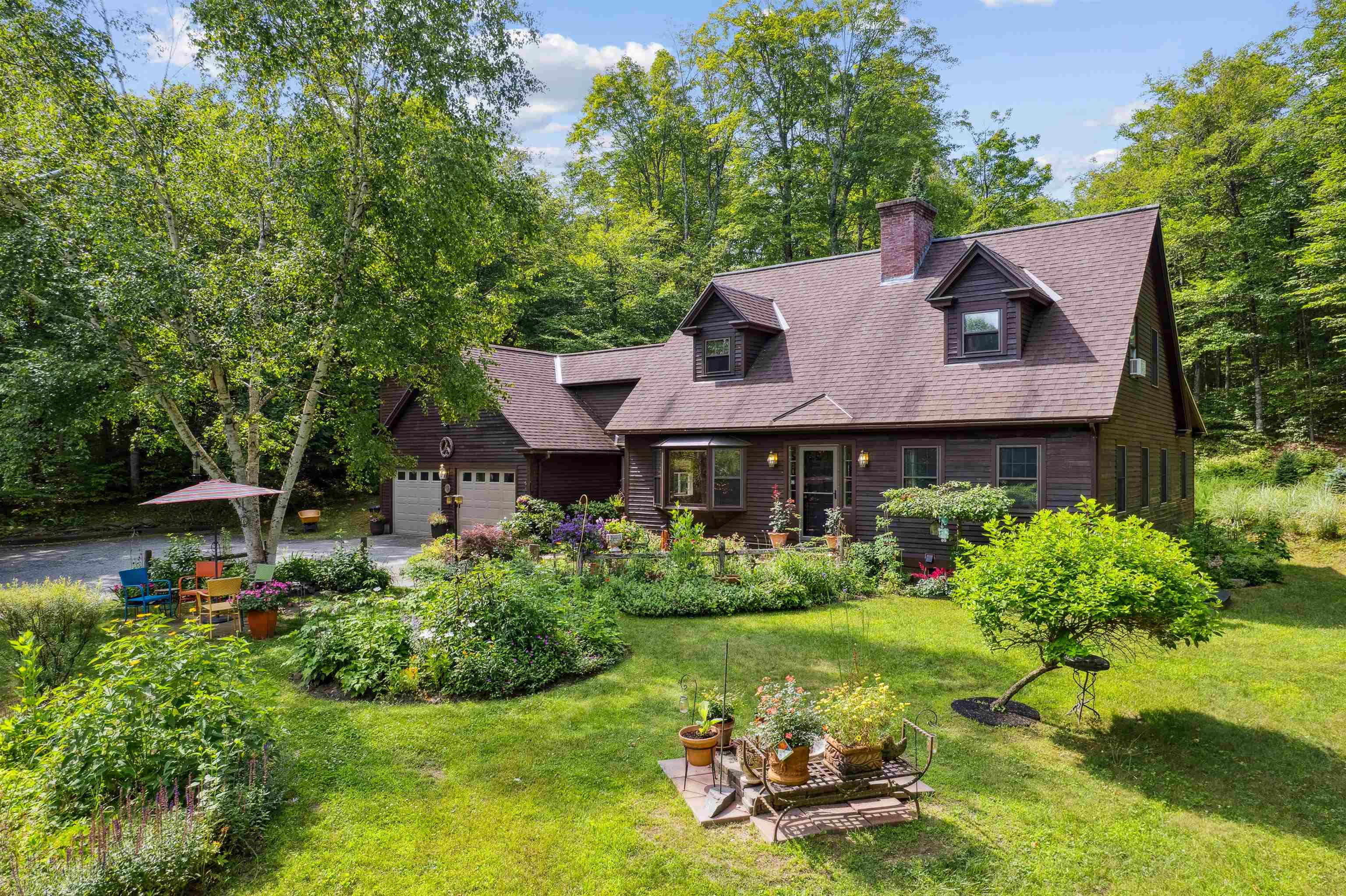
|
|
$875,000 | $244 per sq.ft.
233 Brothers Road
3 Beds | 4 Baths | Total Sq. Ft. 3592 | Acres: 4.04
The idyllic Hartland countryside is the setting for this handsome cape. A delightful three season porch is entered by way of the attached two car garage or directly by a lovely landscaped pathway. Once inside you will be greeted by a warm and inviting kitchen detailed with cherry cabinetry, the dining room with a bay window view of the gardens, a living room with fireplace, and a spacious family room with an office nook. Two ensuite bedrooms along with an additional bedroom and bonus room on the second level offer so many options - you decide! The larger, more extensive ensuite bedroom has direct access from both the main level and second level. Here you will find plentiful space that includes a bathroom with a tiled walk-in shower and ample room to add a kitchenette. A media room and laundry are located in the partially finished basement. Enjoy outside dining and relaxing on the deck located just off the three season porch or enjoy the patio space on the front lawn. Gardeners will delight in the exterior landscape detailed with a superb array of perennials. Mini Splits provide efficient cooling and heating and the added solar and Lg battery help keep energy costs low and power outages under control. A convenient yet private location offers easy access to all the amenities and major employment the Upper Valley has to offer and just minutes to Woodstock and Quechee. Perfect as a primary or vacation home. Schedule your private showing today! See
MLS Property & Listing Details & 32 images.
|
|
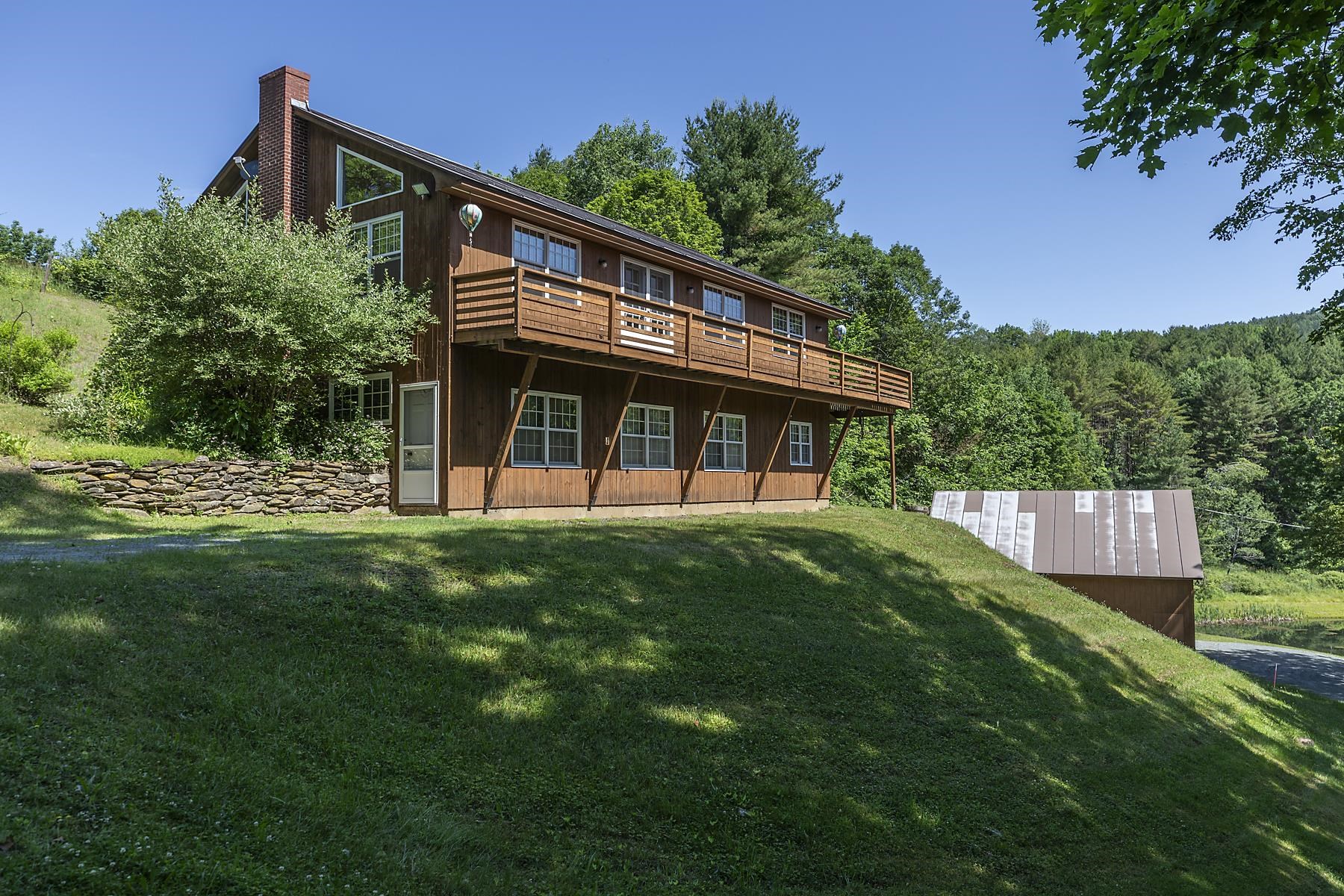
|
|
$877,000 | $318 per sq.ft.
Price Change! reduced by $108,000 down 12% on September 17th 2025
616 Rose Hill Road
3 Beds | 2 Baths | Total Sq. Ft. 2760 | Acres: 10.1
This is a rare opportunity to own 10.1 acres of land in a coveted area of Woodstock that includes a 1988 Frizzell Builders house and a detached oversized garage with a second floor for storage . The property was part of the King Farm which is now in Vt. Land Trust as conserved land , until it was split off in the late 1980's when the Colby family came into ownership and built the existing house .The dwelling has a wrap around deck overlooking the meadows and pond with views to the south. Antique stone walls are reminiscent of days gone by .If privacy but convenience to Woodstock village is your goal you need not look further. Some of the features include hardwood floors , open floorplan that includes dining and living room , large downstairs game room. Easy access to Killington, Okemo Mountain and of course Woodstock's own Saskadena Six for Skiing . Golf, tennis . biking and fishing are just a few of the many outdoor activities in the area . Pentangle Arts provides music and theater throughout the year. Woodstock was named the prettiest small town in America . Come make it your home in this amazing property. Call today for an appointment. See
MLS Property & Listing Details & 57 images.
|
|
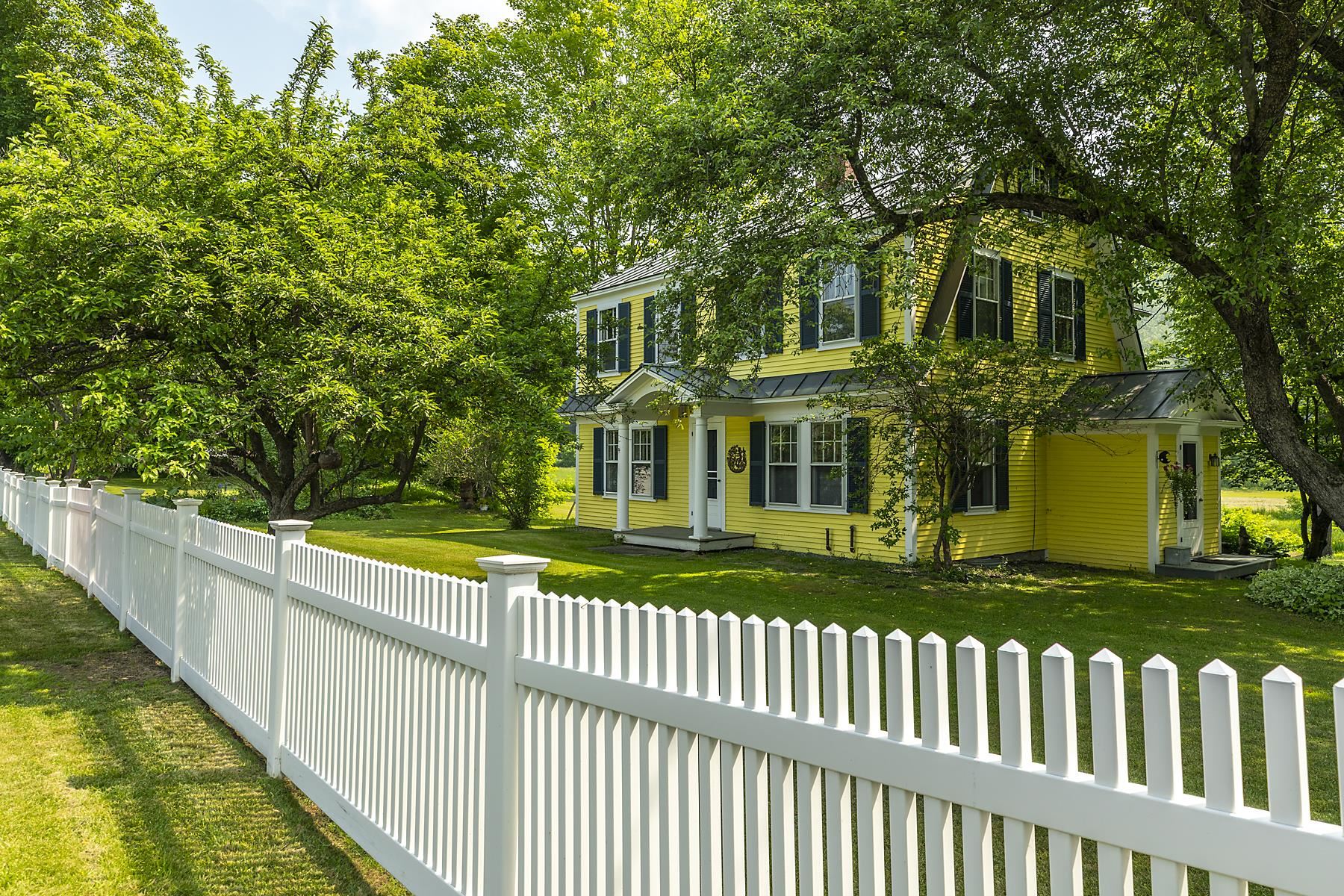
|
|
$895,000 | $438 per sq.ft.
Price Change! reduced by $50,000 down 6% on September 23rd 2025
100 Pomfret Road
4 Beds | 3 Baths | Total Sq. Ft. 2044 | Acres: 4.1
Charming, Unique, and Ideally Located! Welcome to 100 Pomfret Road--a beautifully updated farmhouse set on four level, picturesque acres just a short walk from Mt. Tom, Billings Farm, and the heart of downtown Woodstock. This rare find blends timeless character with everyday convenience in a peaceful, brookside setting. Inside, you'll find a sun-drenched home featuring four bedrooms, two full baths, a cozy living room with a fireplace, and an open-concept kitchen, dining, and family area--perfect for gathering and entertaining. The grounds are equally inviting, with mature landscaping, fruit trees, and ample space for gardening, play, or simply relaxing outdoors. A classic barn-style two-car garage offers abundant storage, with a spacious second level ready to be finished into a studio, guest suite, or office. Whether you're hitting nearby hiking trails or skiing at Saskadena Six, this serene retreat is perfectly positioned to enjoy the best of Vermont in every season. See
MLS Property & Listing Details & 50 images.
|
|
Under Contract
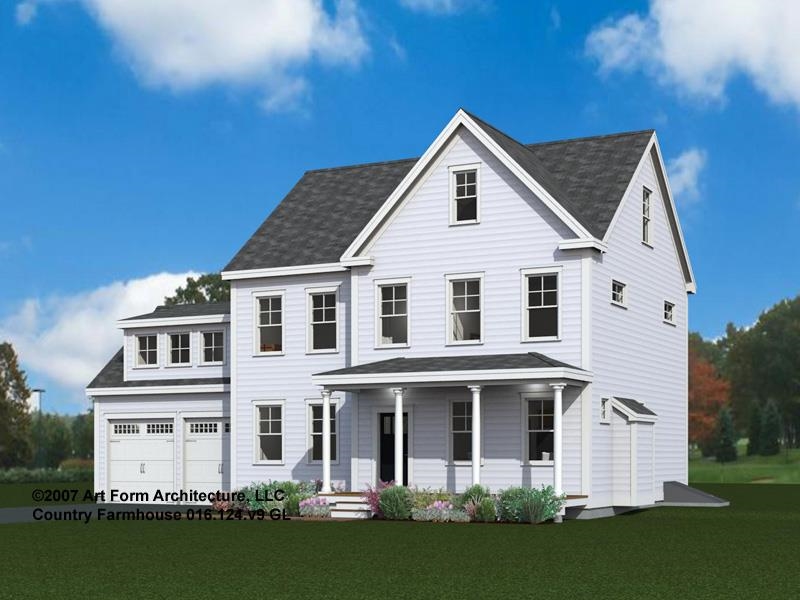
|
|
$909,000 | $288 per sq.ft.
94 Dogwood Circle
4 Beds | 3 Baths | Total Sq. Ft. 3156 | Acres: 0.25
"The Rock Ridge Community" Offering 326 pristine acres of nature, trails, and riverfront access to all that the Upper Valley has to offer. The Upper Valley's Premier Neighborhood, all New Construction. This new home offers over 3,100sf of living space that includes 4 bedroom, 2.5 bath home with additional room on the partially finished third floor. Open concept living with hardwood floors, granite counter tops, tiled baths, flexible floor plan and many other upgrades including mini splits, kitchen island, gas insert. Share the community garden, enjoy socials at the Farmhouse and the privileges that HOA provides. Close to I-89, DHMC and Dartmouth College, Lebanon 6 Theater, Downtown, and plenty of shopping. Photos show current construction status along with architectural renderings. The target finish date is 12/31/2025 See
MLS Property & Listing Details & 7 images.
|
|
Under Contract
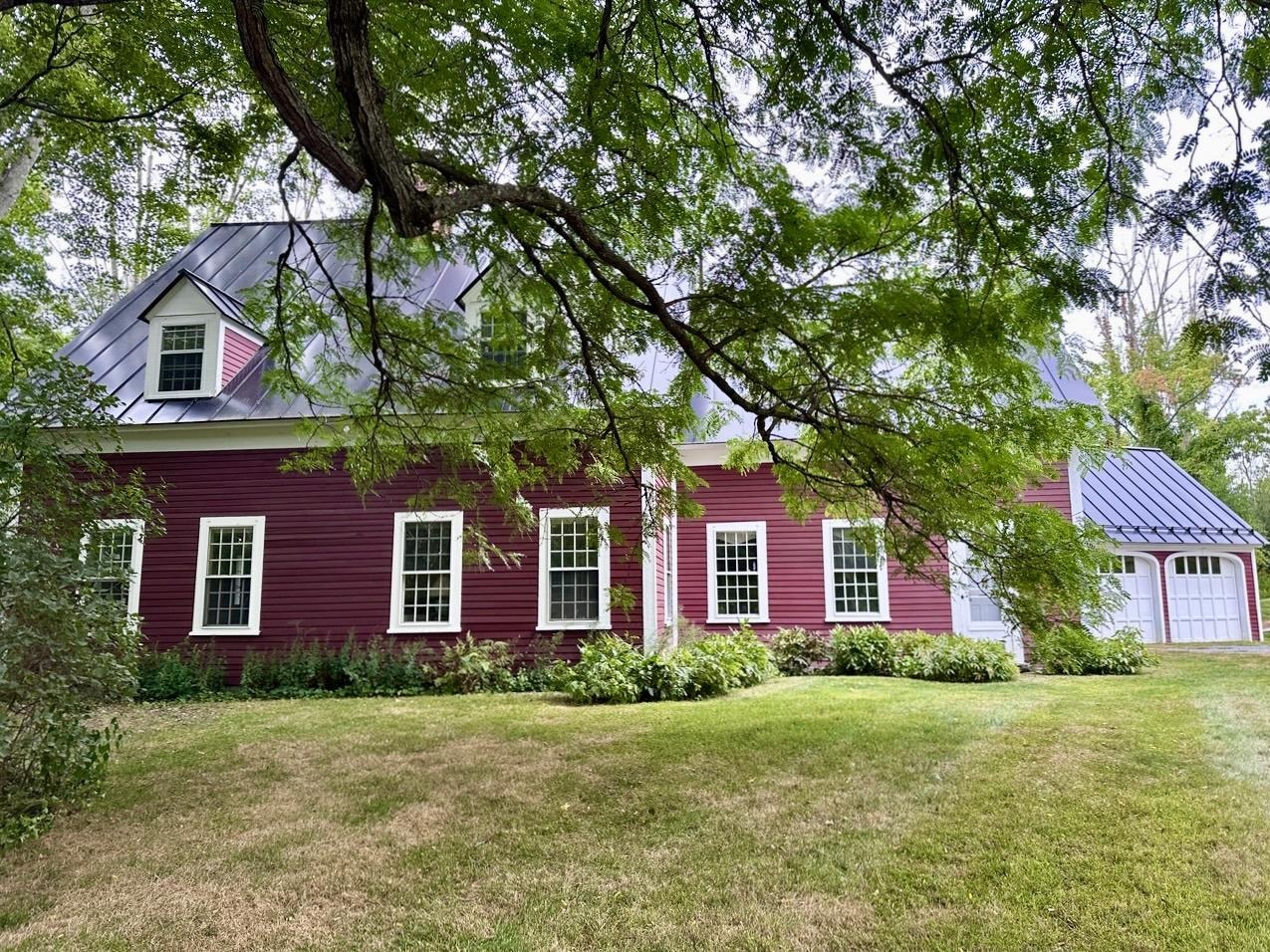
|
|
$925,000 | $369 per sq.ft.
64 Washburn Hill Road
4 Beds | 2 Baths | Total Sq. Ft. 2510 | Acres: 3.31
Step into the timeless charm of this 1898 Antique, a captivating four-bedroom, two-bathroom home nestled on a lovely 3.31 acres on a beautiful designated scenic road. Perfectly blending historic character with modern convenience, this residence offers a peaceful and private sanctuary, just twenty minutes drive to Dartmouth Health, Dartmouth College and all Upper Valley amenities. The spacious first floor invites you in with an eat-in kitchen, a formal dining room, and a generously sized living room featuring a cozy fireplace--ideal for gatherings. The first floor also includes a large bedroom and a full bathroom. Bathed in natural sunlight, the home showcases beautiful wood floors, charming 12 pane windows, and an abundance of built-in bookshelves, adding to its classic appeal. Upstairs, you'll find three additional bedrooms and a second full bathroom, along with an unfinished space that presents a fantastic opportunity to create a private primary bedroom suite with separate stairs that lead to the first floor. A secluded backyard, complete with a lovely patio perfect for al fresco dining or enjoying your morning coffee. The convenience of a two-car attached garage completes this nicely maintained home. Located just minutes from Dartmouth-Hitchcock Medical Center and Dartmouth College this home provides a rare combination of privacy, charm, and accessibility - the perfect spot to call home! See
MLS Property & Listing Details & 45 images.
|
|
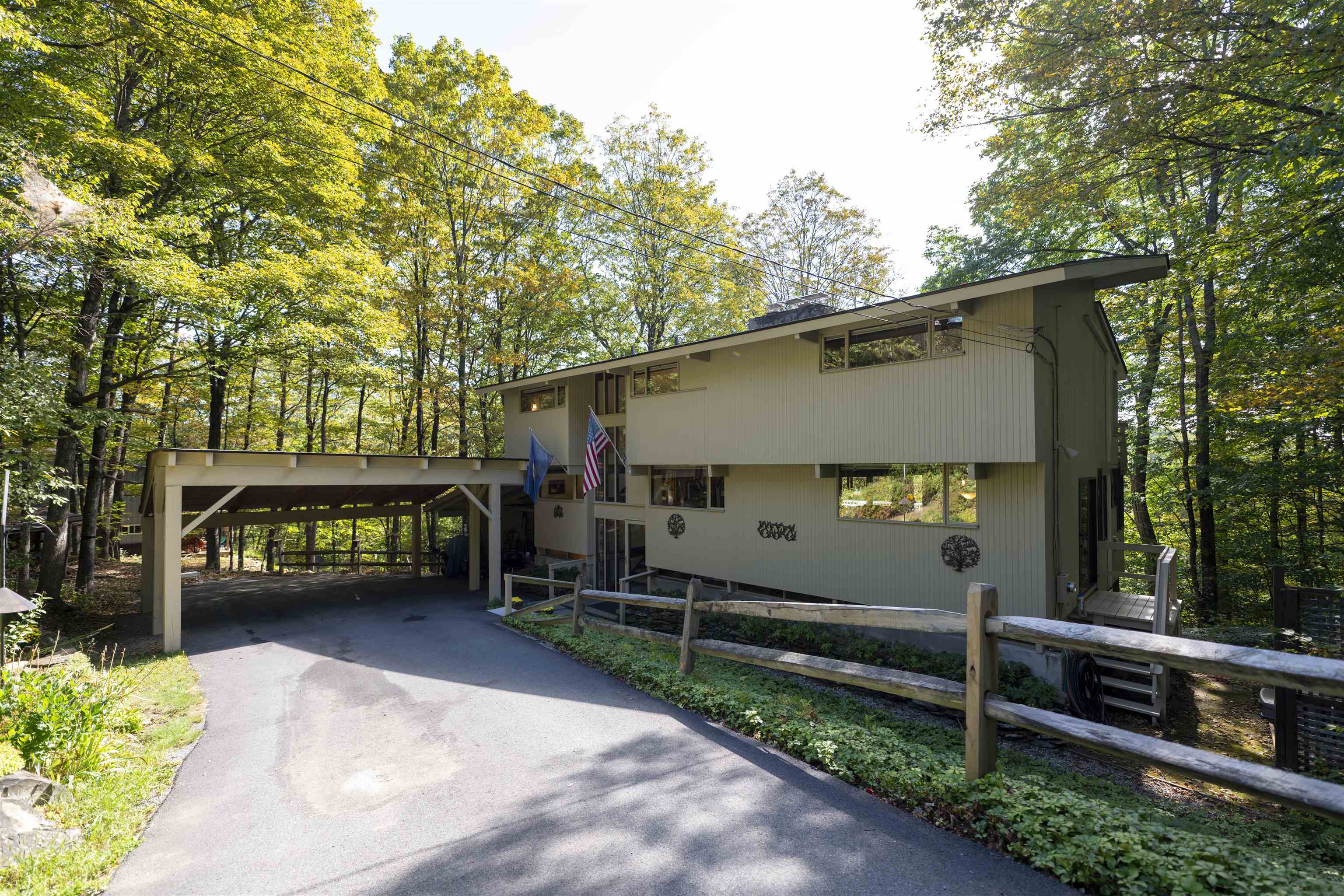
|
|
$925,000 | $311 per sq.ft.
1877 Willard Road
4 Beds | 4 Baths | Total Sq. Ft. 2970 | Acres: 1.02
Stunning Deck House perfectly designed for light, views, and easy Vermont living. Soaring floor-to-ceiling glass in the entryway and stairwell connects all levels and creates a warm, treehouse-like feel, drenched in natural light. Honey-colored hardwood floors warm the main level, while wall-to-wall carpet and tile finish the rest of the spaces. The main level also features a striking stone fireplace, the architectural centerpiece of the expansive living room, complemented by a cozy propane stove and an intimate den with an electric fireplace. Step onto the deck, where new Pella sliders capture a framed summer view and expansive seasonal vistas, with a hot tub for year-round enjoyment. The primary suite includes a shower and peaceful outlook, while the superior guest suite showcases floor-to-ceiling glass, an en suite shower, and sunrise views. The lower level offers two spacious bedrooms sharing a double-vanity bath; ideal for family or guests. Thoughtful upgrades include a tidy laundry area, paved drive, and a large carport with space for two+ vehicles. Set at the top of Willard Road, this home embraces its natural setting with timeless use of wood and stone. With four bedrooms, three and one-half baths, and seamless indoor-outdoor living, it balances architectural beauty with everyday function; a fun, easy home to own and enjoy. See
MLS Property & Listing Details & 43 images.
|
|
Under Contract
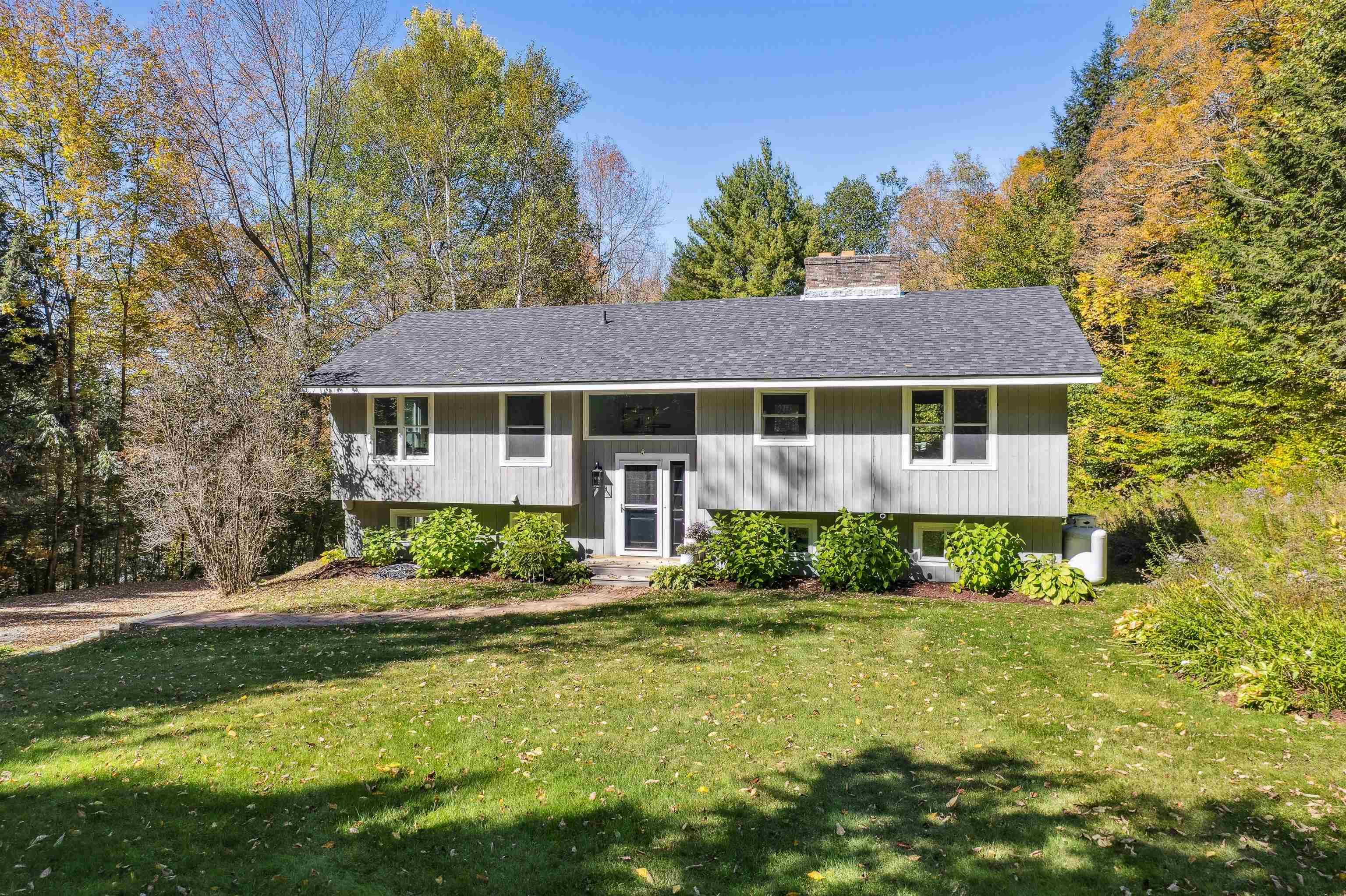
|
|
$925,000 | $321 per sq.ft.
348 Laughlin Road
4 Beds | 3 Baths | Total Sq. Ft. 2882 | Acres: 2.08
Stunning contemporary extensively renovated and idyllically situated on a westerly facing hillside overlooking the village of Woodstock offers a coveted Woodstock location for those wanting a peaceful Vermont countryside vibe to unwind but the vibrant Woodstock Village life at the foot of your hill! The interior design presents a more refined open concept design that offers both openness but a more defined layout for functional separation and intimacy. A captivating light filled living room that opens onto a mahogany deck is centered upon a handsome fireplaced wall that is open on both sides to allow flow into a lovely eat-in kitchen detailed with quartz counters. A primary ensuite bedroom, study/office, and full bath complete the main level. The lower level presents a second living room that opens onto a patio and centers upon a second fireplace. Three bedrooms and a terrific laundry room/mudroom complete the lower level. Enjoy relaxing, entertaining, and taking in the sunsets from the westerly facing patio and deck. Perfect as a primary or secondary home with all season recreation, theatre and the arts, dining, and shopping just minutes away and easy access to all the amenities and major employment the Upper Valley has to offer. Showings begin with Public Open House Saturday Oct 4 from 1-3pm. See
MLS Property & Listing Details & 31 images. Includes a Virtual Tour
|
|
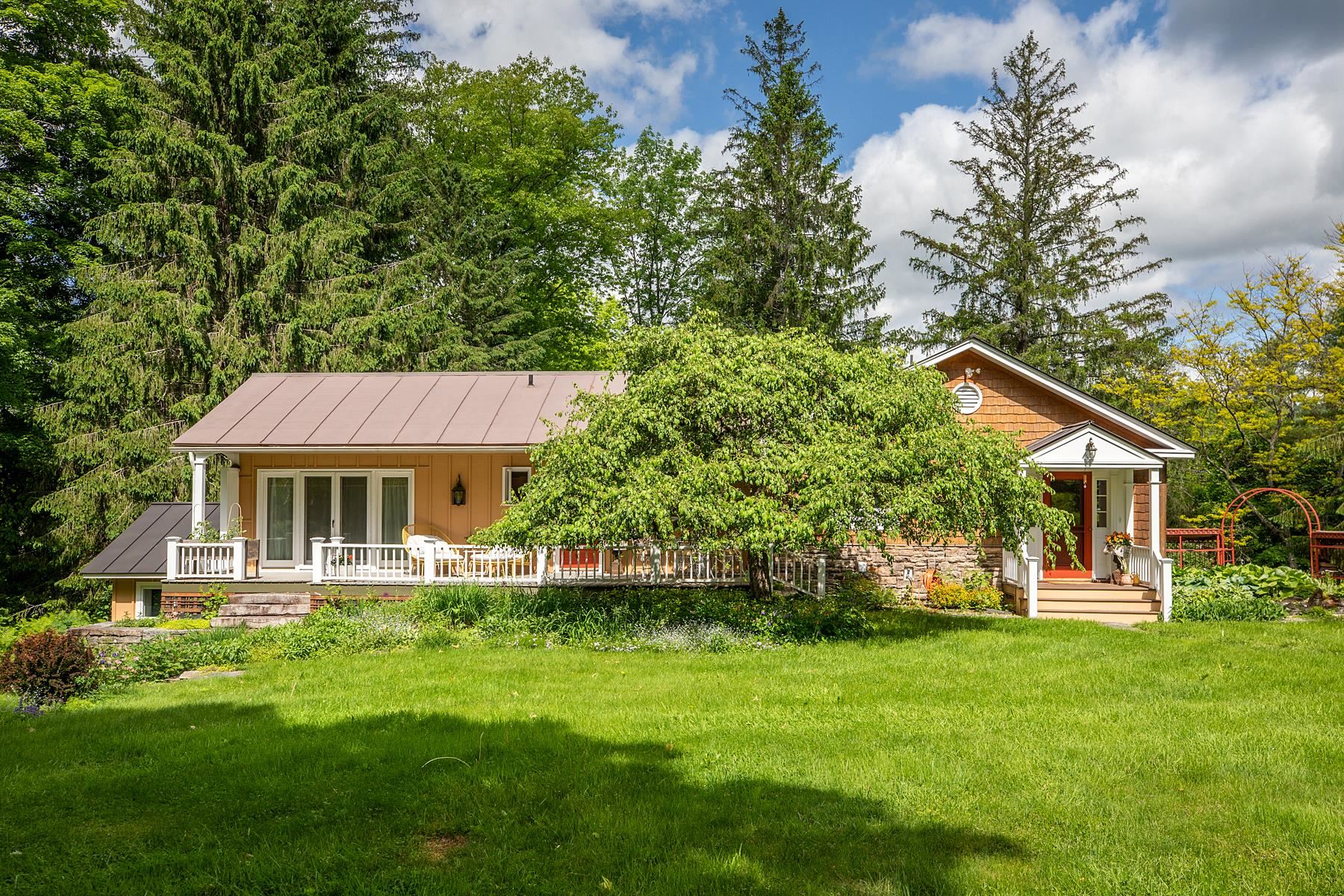
|
|
$944,999 | $440 per sq.ft.
Price Change! reduced by $155,001 down 16% on September 8th 2025
509 Church Hill
3 Beds | 3 Baths | Total Sq. Ft. 2150 | Acres: 1.49
Enjoy in-town ease of living combined with Vermont country charm. This well maintained , efficient home provides first floor living with an additional lower floor ensuite bedroom /sitting area with direct access to lovely grounds and gardens. The light filled home is in excellent condition and is surrounded by fabulous perennial gardens, mature maple trees, raspberry and blueberry bushes , stone patio and 2 decks offering plenty of spaces for outdoor living and entertaining. The open floor plan provides easy flow and the large windows and glass doors bring the out of doors in. A big bonus is central air conditioning ! The detached 2 car garage provides lots of storage and work space area . Enjoy the charm and various amenities of Woodstock Village that consistently is named one of the prettiest small towns in America . Easy access to sports for every season.. Twenty minutes to the Upper Valley , two and a half hours to Boston and 5 hours to NYC. Call today for an appointment . See
MLS Property & Listing Details & 55 images.
|
|
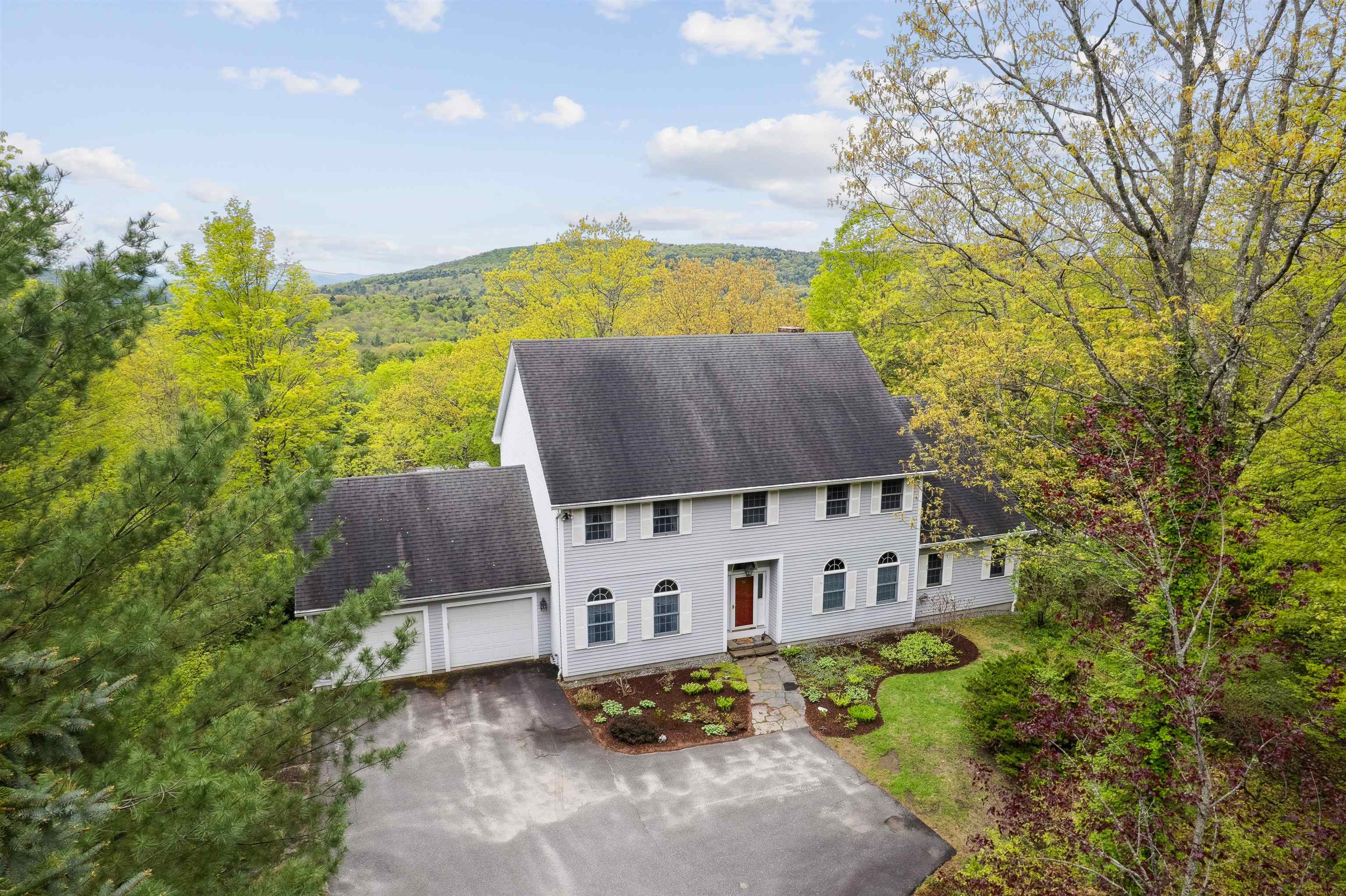
|
|
$945,000 | $259 per sq.ft.
Price Change! reduced by $105,000 down 11% on September 27th 2025
126 Primrose Lane
4 Beds | 4 Baths | Total Sq. Ft. 3650 | Acres: 0.93
126 PRIMROSE LANE- Spacious, well-built, and updated colonial in desirable location just a few minutes from the Quechee Club. A newer premium kitchen with direct access to a large west facing deck that wraps the back of the house, abutting great room with a vaulted ceiling centered around a beautiful stone fireplace, and a formal dining room adjacent the kitchen make for an ideal layout for entertaining friends and family. There is also a cozy private library for quieter gatherings. The sizable primary bedroom suite on the first level is well-appointed with two walk-in closets and a grand soaking tub and separate shower. There are 3 bedrooms on the second floor-one of which is en suite-with a gracious landing overlooking the great room. The lower level is walkout and houses a private office, laundry, and seasonal storage cedar closet. This whole partially finished floor is generously-sized and is versatile as is or primed for further finishing. Sited on just shy of one acre, the grounds are nicely landscaped and easily maintained. If you are looking for a primary or secondary home or to upgrade your existing Quechee Lakes home, this is a must-see. See
MLS Property & Listing Details & 36 images. Includes a Virtual Tour
|
|
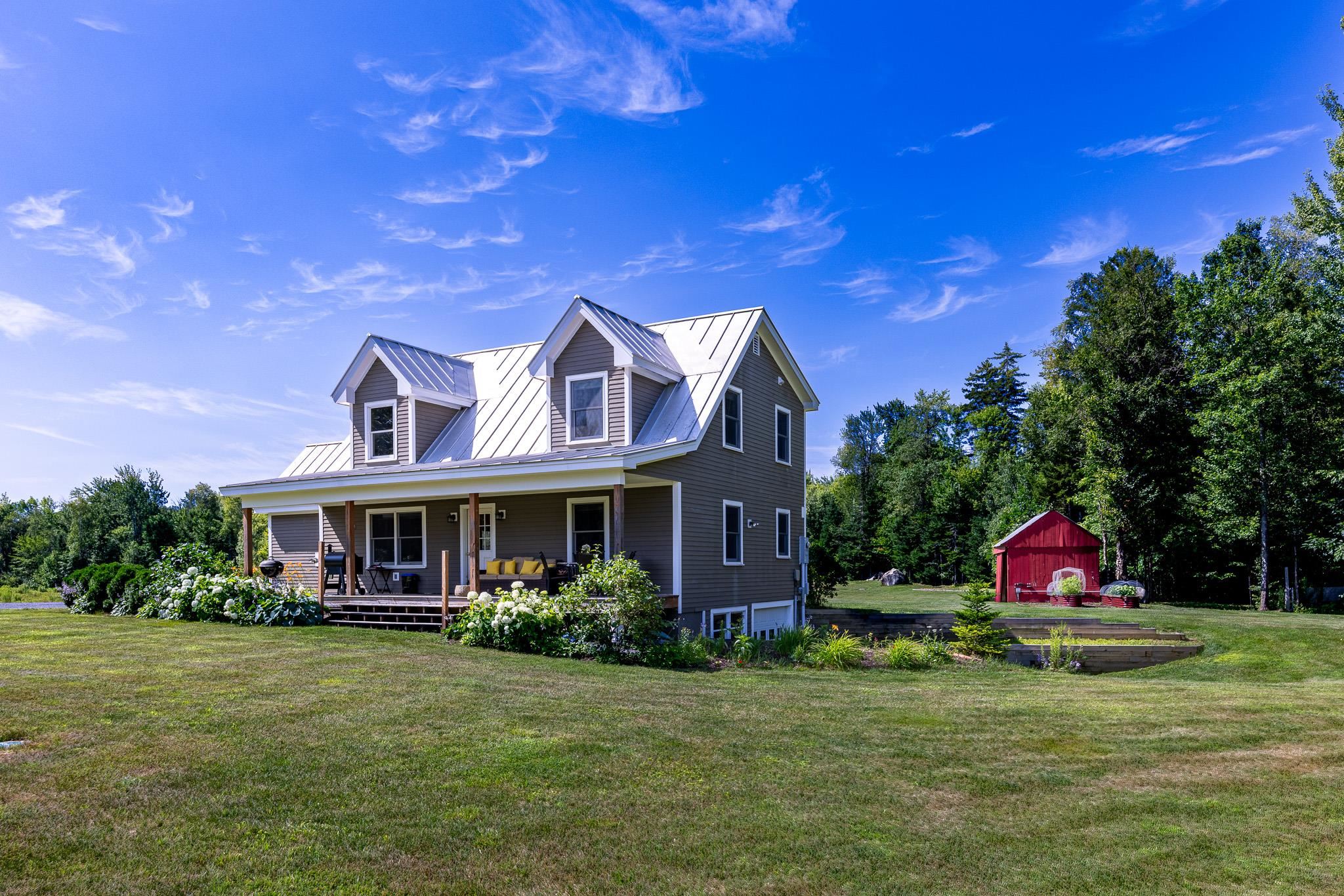
|
|
$950,000 | $537 per sq.ft.
Price Change! reduced by $25,000 down 3% on August 22nd 2025
50 Old Dorchester Road
4 Beds | 3 Baths | Total Sq. Ft. 1770 | Acres: 76.33
Set on over 76 private acres, this Cape Cod style home offers the perfect blend of comfort, practicality, and direct access to the outdoors. The home features four bedrooms and three bathrooms, including a generous primary suite with an ensuite bath. The open-concept kitchen, dining, and living areas create a welcoming space for everyday living and entertaining. A mudroom with a new pellet stove adds warmth and utility, while a full basement and large detached garage provide ample room for storage, including all your outdoor gear. Take in sweeping, unobstructed views of Smarts Mountain from the inviting farmers porch, an ideal spot to relax after a day spent exploring. This is truly a private outdoor retreat. A two-mile trail winds through the property, perfect for cross-country skiing, snowshoeing, or mountain biking. Make your own maple syrup in the super comfortable sugar shack. Tucked into the woods, a treehouse offers a charming escape for kids or adults alike. Beyond the property, find easy access to the Green Woodlands, home to miles of perfectly groomed cross-country skiing and mountain bike trails, as well as the Appalachian Trail and Dartmouth Skiway. Just 15 minutes to the center of Lyme and under 30 minutes to Hanover, this is a rare opportunity to own a spacious, private property in a truly exceptional location. A dream for outdoor enthusiasts and anyone seeking space, and year-round adventure. See
MLS Property & Listing Details & 30 images. Includes a Virtual Tour
|
|
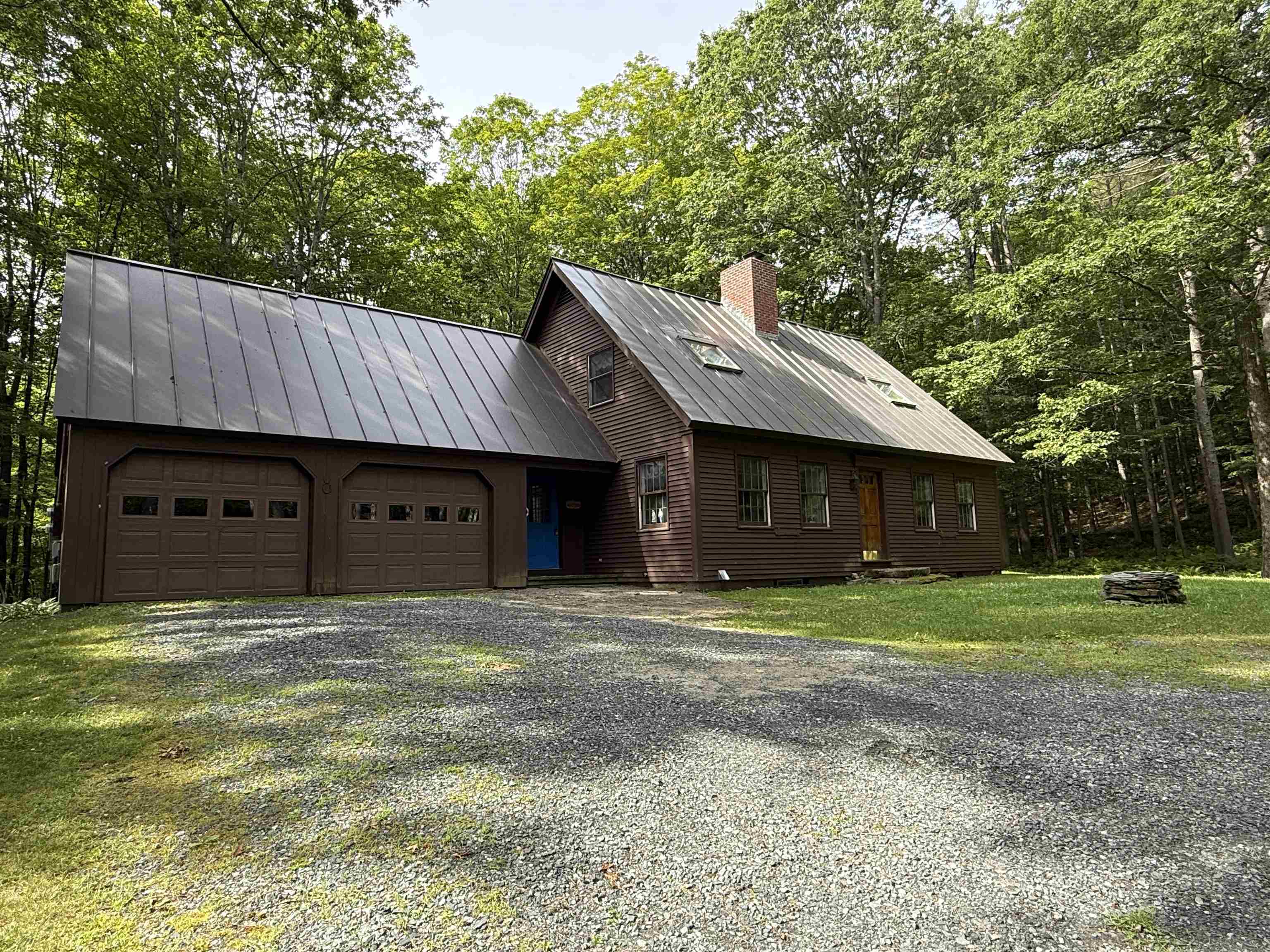
|
|
$985,000 | $513 per sq.ft.
72 Oak Ridge Way
3 Beds | 3 Baths | Total Sq. Ft. 1920 | Acres: 6.02
PRIME LOCATION! Tucked away at the end of a peaceful dead-end road in the Westerdale neighborhood is this Vermont Cape Cod home offers the perfect blend of privacy and convenience on just over 6 acres. Surrounded by mature trees and set on a wooded lot overlooking a tranquil pond, you'll enjoy the calm of nature right outside your doorstep. The freshly installed deck provides a serene spot. Well-planned interior space, inside you will find a warm and inviting atmosphere, offering an eat-in kitchen enhanced by the heat from the wood stove or relax by the fireplace in the living room open to the dining room. The primary bedroom with a full bath featuring a jacuzzi tub, while the remaining rooms provide flexible options for guests. Recent updates like a new oil tank and a new water pressure tank ensure reliable modern living. Located just minutes from the heart of Woodstock, this home gives you easy access to local favorites like the Billings Farm and year-round fun at Okemo Mountain Resort. Whether you're into skiing, hiking, or something entirely more relaxed, there's something nearby for everyone. The neighborhood boasts a strong sense of an upscale community while maintaining a rural, secluded vibe. It's that rare find that feels remote but keeps you close to all the essentials. Ideal for year-round living or a seasonal getaway, this property invites you to experience the best of Vermont in a setting that's equal parts comfort and character. See
MLS Property & Listing Details & 54 images.
|
|
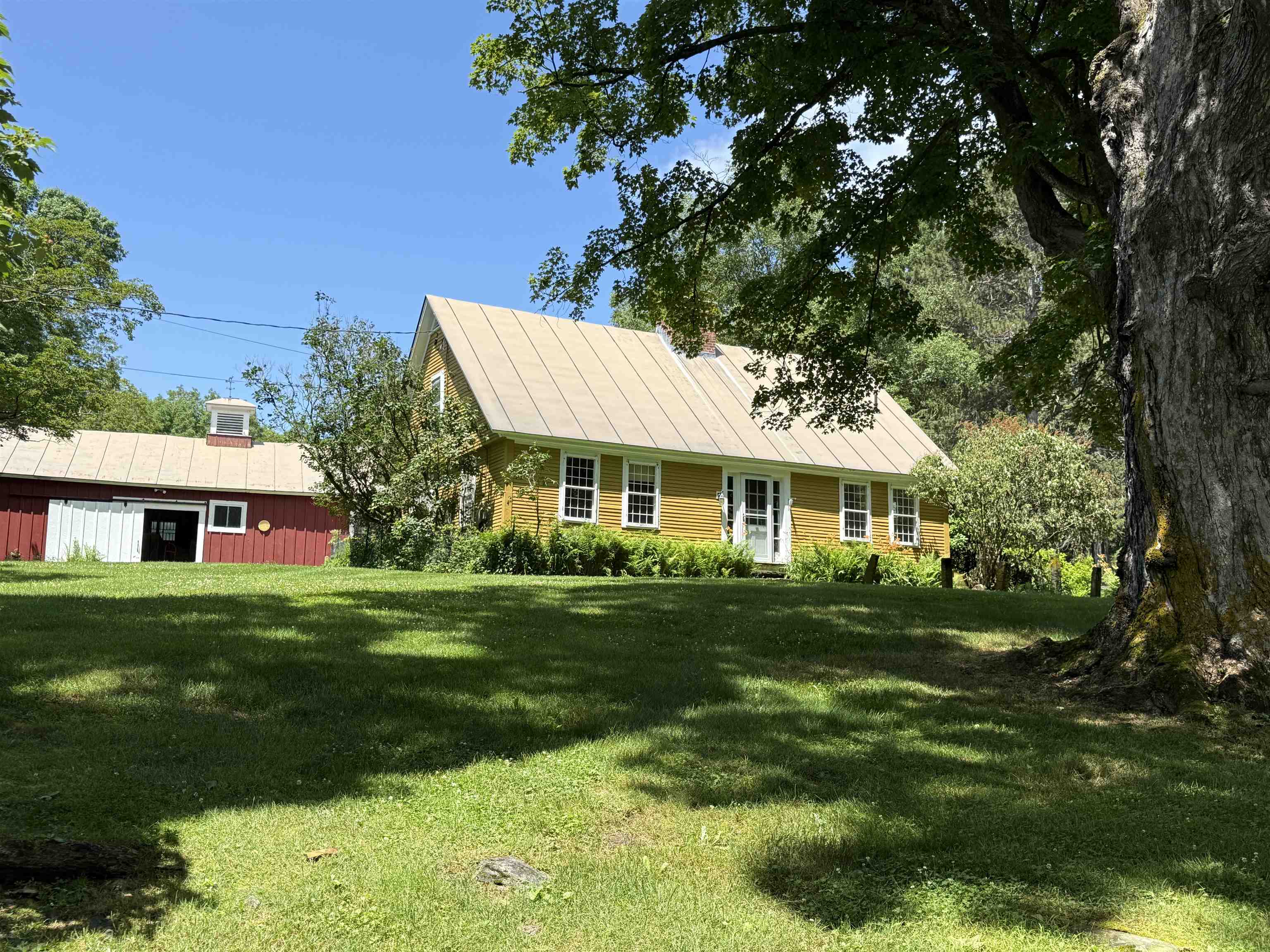
|
|
$985,000 | $354 per sq.ft.
Price Change! reduced by $200,000 down 20% on October 21st 2025
1782 Randall Road
4 Beds | 3 Baths | Total Sq. Ft. 2785 | Acres: 5.01
This early Woodstock residence was built in 1792 by Joseph Wood on a parcel of land he purchased in 1786 from Ebenezer Kingsley, one of Woodstock early settlers. A classic New England Cape of the period with the notable features of a central chimney with multiple fireplaces and a second story overhang on the gables. The house retains a great deal of original features and fabric including wide board flooring, horizontal wainscotting, period doors and hardware and a keeping room fireplace. Massive exposed beams substantiate the date of construction. The four bedrooms and three baths include a first floor primary en suite bedroom. Spacious rooms with unusually high ceilings and multi pane windows create a comfortable living space. Beautifully sited and located on the exclusive Randall Road within a grove of ancient sugar maples. See
MLS Property & Listing Details & 37 images.
|
|
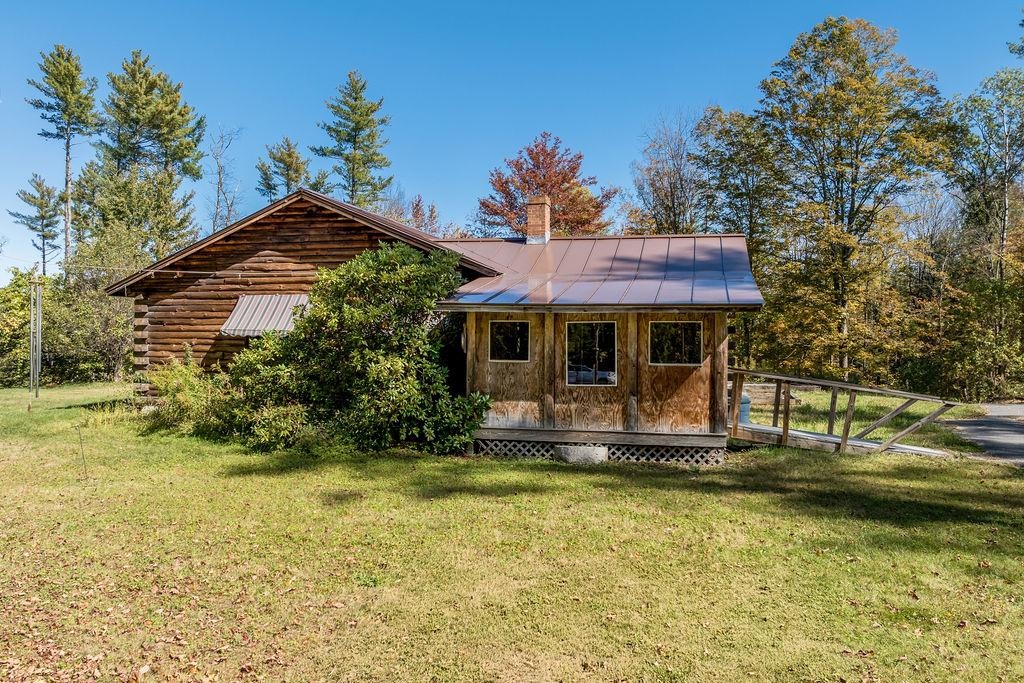
|
|
$998,000 | $792 per sq.ft.
262 Dartmouth College Highway
2 Beds | 1 Baths | Total Sq. Ft. 1260 | Acres: 31.22
Unlock the possibilities with this unique offering of ±31.22 acres along busy Route 4 (Dartmouth College Highway). With frontage in the General Commercial Zone and additional acreage in the RL-3 Zone, this property provides a rare combination of flexibility and potential. Perched at the top of the hill, a single-level log cabin built in 1985 offers 2 bedrooms, cozy charm, and local views. The property also features a well-equipped shop with soaring ceilings and an upper-level office, purpose-built to accommodate large trucks and machinery, making it ideal for contractors, hobbyists, or entrepreneurial ventures. In addition, a second dwelling is located near the road frontage--currently in poor repair but offering additional possibilities for those with vision. Two separate entrances from Route 4 add accessibility and convenience, while the expansive acreage invites a range of future opportunities--whether residential, commercial, or a mix of both (with city approvals). Set in a high-visibility location with excellent road exposure, this property is ready for its next chapter. So many possibilities await! See
MLS Property & Listing Details & 38 images.
|
|
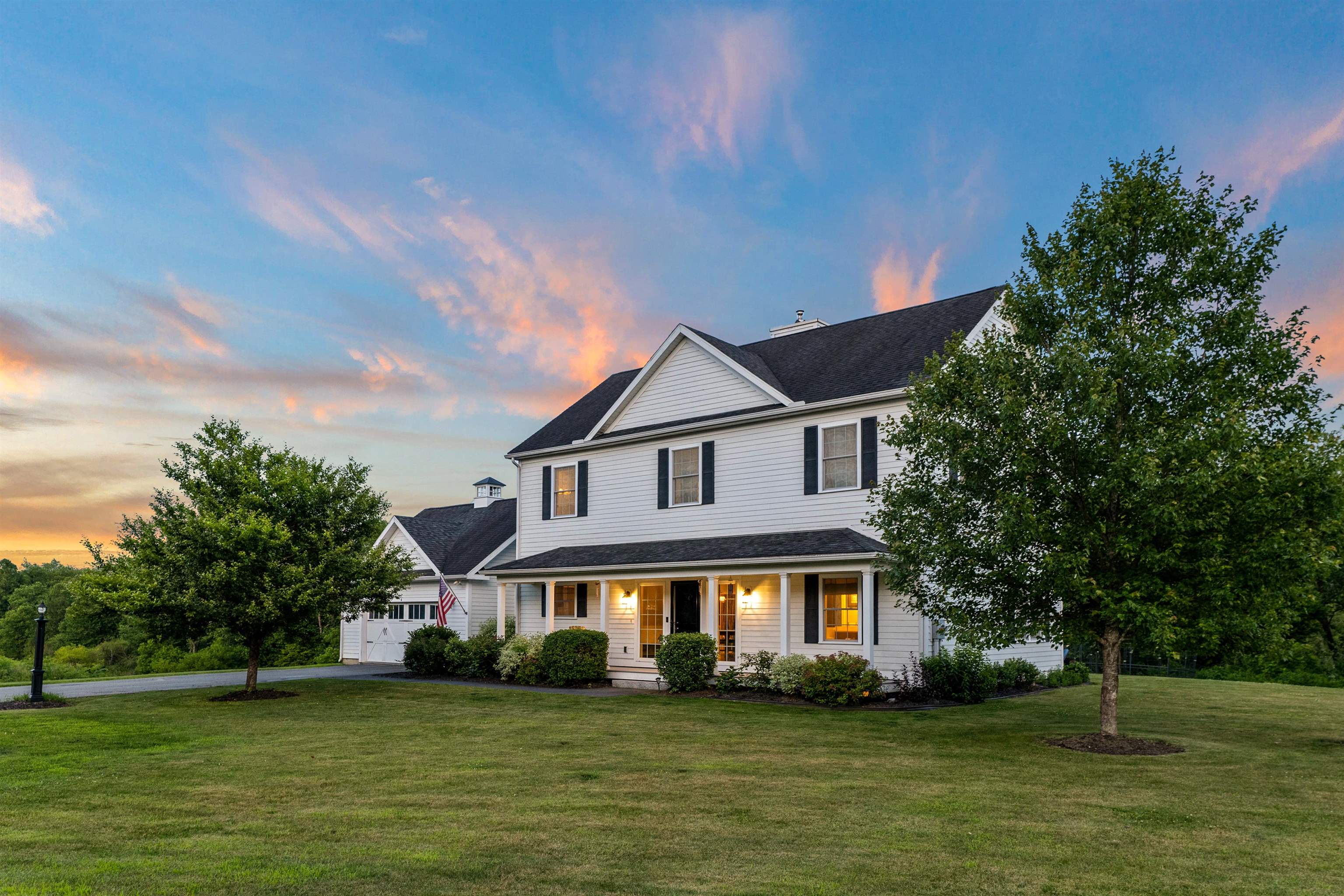
|
|
$999,000 | $274 per sq.ft.
Price Change! reduced by $301,000 down 30% on October 9th 2025
4 Black Bear Court
3 Beds | 4 Baths | Total Sq. Ft. 3650 | Acres: 0.38
Every home tells a story, and this one has been filled with joy, milestones, and quiet moments alike. Set within the sought-after Rock Ridge community, this distinctive Colonial is one of only three of its kind and among the largest floor plans available here--a rare offering for those seeking both space and craftsmanship. Over the years, it has hosted everything from backyard celebrations to intimate family gatherings, and it continues to be a place made for both connection and relaxation. Inside, high ceilings, crown molding, and hardwood floors bring a timeless character, while the open layout seamlessly links living spaces for easy entertaining or daily living. A flexible first-floor room with a full en suite bath adds options for visiting guests, extended family, or a private office. Outdoors, a wide back deck and generous yard invite evenings under the sky, playtime for pets, or simply a quiet place to unwind. The Rock Ridge neighborhood is surrounded by more than 300 acres of conserved land and trails, yet only minutes from Dartmouth Hitchcock, Dartmouth College, and local shopping. It's the ideal blend of natural beauty and convenience. See
MLS Property & Listing Details & 55 images. Includes a Virtual Tour
|
|
Under Contract
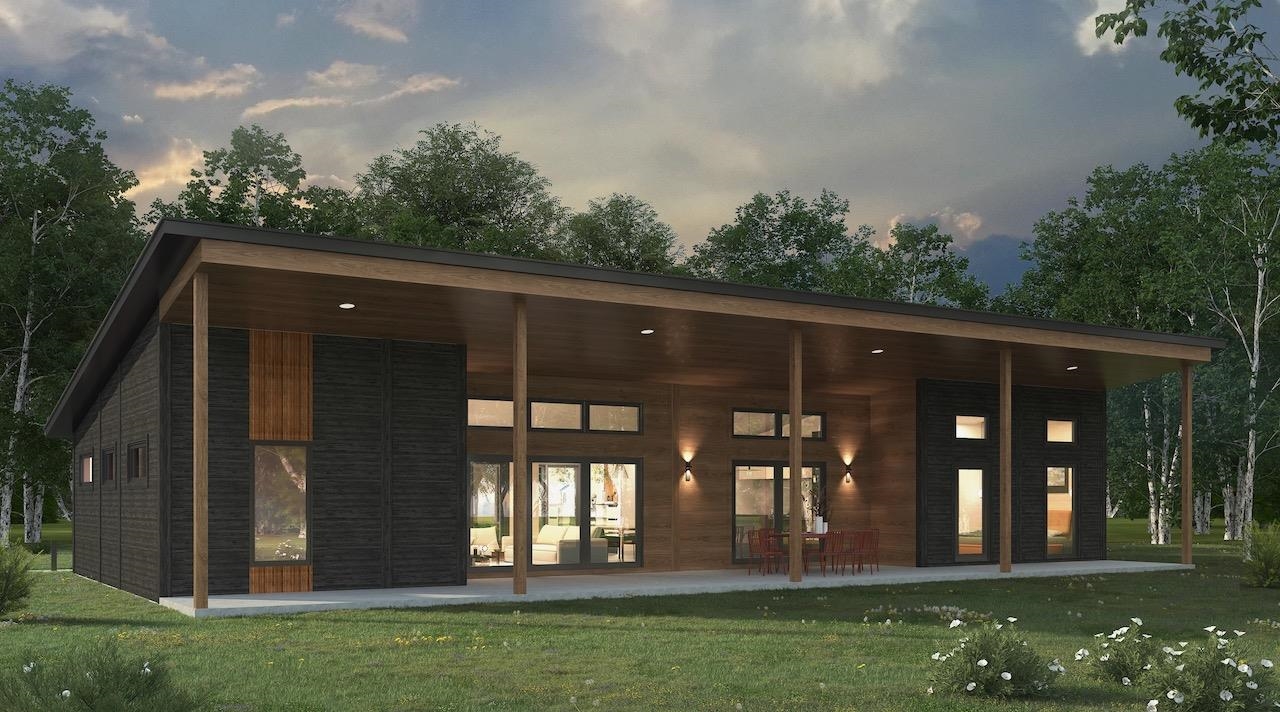
|
|
$1,070,950 | $675 per sq.ft.
470 Bentley Road
4 Beds | 3 Baths | Total Sq. Ft. 1586 | Acres: 1
Mountain Stream at Quechee Lakes seamlessly integrates new construction with the natural beauty of Vermont's premier four-season resort community. Offering over 200 homesites and five distinct home styles, Mountain Stream's residences feature modern, open layouts, abundant natural light, and soaring ceilings. The exclusive designs establish a commitment to sustainable, energy-efficient living without sacrificing luxury, evident in the high-quality finishes and features. Evergreen, one of Mountain Stream's five thoughtfully crafted model homes, offers a spacious open floorplan designed for contemporary living, inspiring both inside and out with its functional integration of the kitchen and living area which provide expansive views to the outdoors. Three bedrooms and two bathrooms in 1586 square feet of stylish, functional, modern design. From the lake and river shores to championship golf courses, the alpine ski hill to the racquet courts, and a vast network of trails catering to hiking, biking, and Nordic skiing, the lifestyle amenities at Quechee Lakes sustain a community with a shared enjoyment of the outdoors and an appreciation of elevated aesthetics. See
MLS Property & Listing Details & 23 images.
|
|
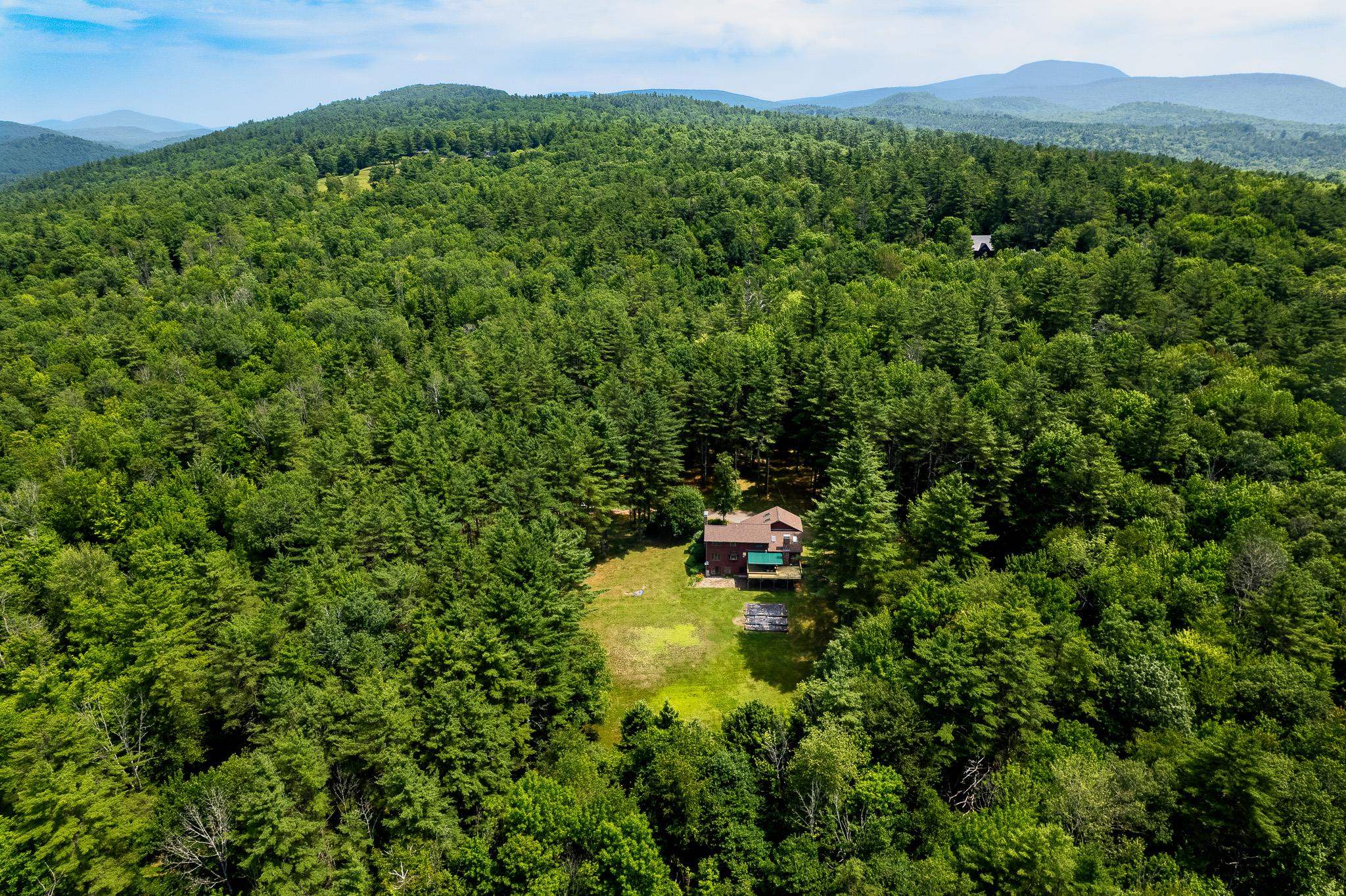
|
|
$1,100,000 | $313 per sq.ft.
Price Change! reduced by $300,000 down 27% on September 23rd 2025
61 Dorchester Road
4 Beds | 4 Baths | Total Sq. Ft. 3520 | Acres: 7.7
Here is your private country haven in Lyme! Set on a south-facing 7+ acre wooded hillside, it feels like you are miles from anywhere, yet it is literally two minutes from the Lyme Common and Lyme Elementary School; 20 minutes to Dartmouth Hitchcock Medical Center and Dartmouth College. The Dartmouth Skiway is 10 minutes away. Designed in Pacific Northwest Contemporary style, it is sited to maximize the winter sun and minimize the summer sun's angle. Built into the hillside there is an expansive back yard with a sun-filled garden and room for more. The cathedral ceiling living room has a towering stone fireplace and opens to a formal dining room. A family room with stone fireplace flows into the eat-in kitchen with granite island and stainless-steel appliances. The laundry and half bath are convenient to kitchen. A broad deck, accessible through glass doors from kitchen, has an electric awning and seasonal southern views of Mt. Killington. Four bedrooms on the second floor include primary bedroom with ensuite bath and additional full bath. The finished walkout basement has a large family room with a third stone fireplace, built-in bookshelves and desks. And plenty of space for an exercise area and/or playroom. Sliding glass doors open onto a stone terrace. There is a full bath and two more rooms. The basement is plumbed for a kitchenette if you want to make this a separate apartment. This is an exceptional one-of-a-kind home in the desirable Lyme Community - don't miss it! See
MLS Property & Listing Details & 37 images.
|
|
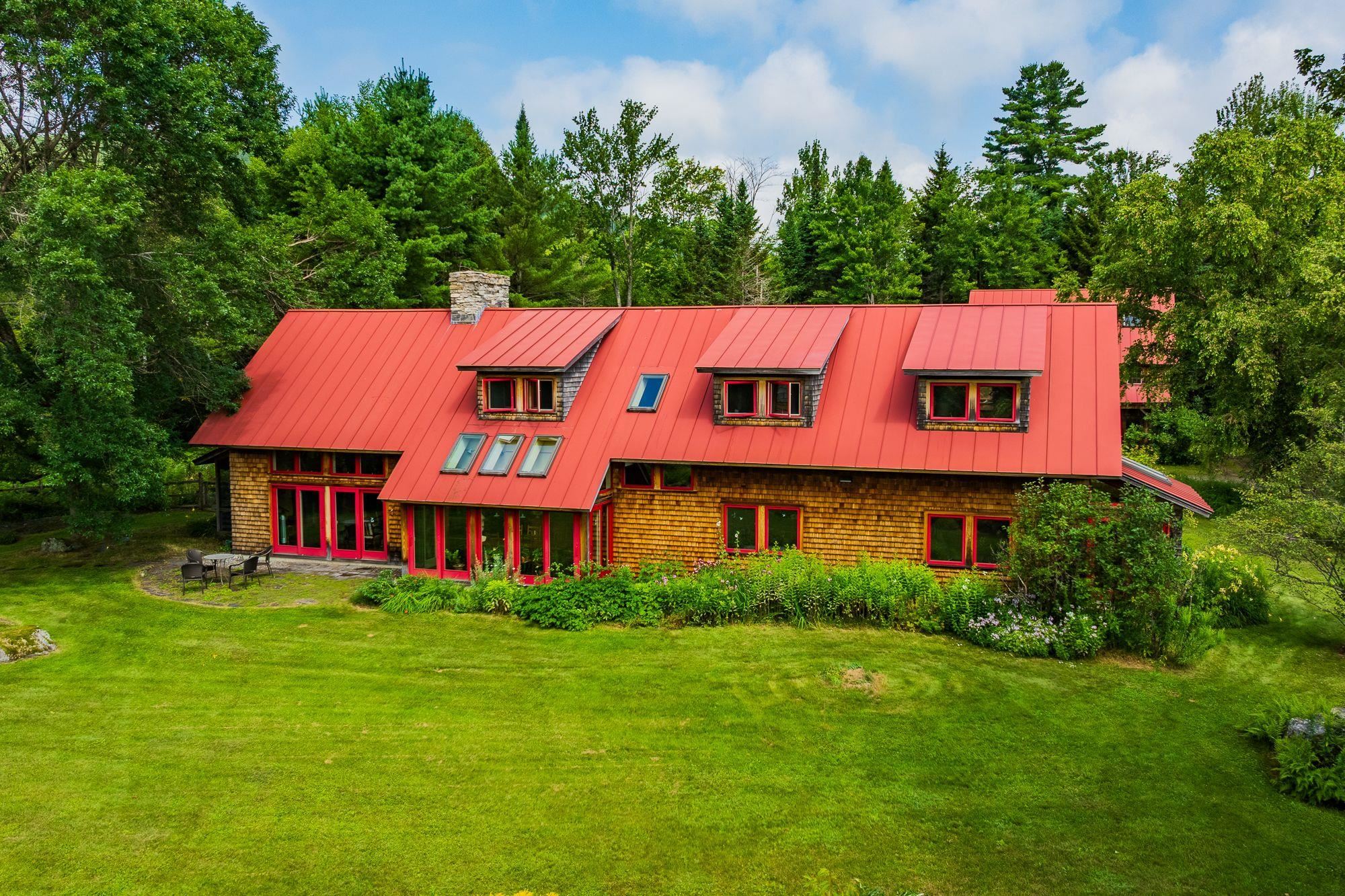
|
|
$1,100,000 | $333 per sq.ft.
58 Bear Tree Road
3 Beds | 4 Baths | Total Sq. Ft. 3299 | Acres: 62.2
Tucked into the hills of Orford, NH, 58 Bear Tree Road offers 62.2 conserved acres of rolling pasture, forest, and natural beauty. This peaceful country property features old stone walls, two ponds (including a designated fire pond), and access to wooded trails, ideal for nature lovers and outdoor enthusiasts. Located near the Appalachian Trail and only 1.8 miles to Upper Baker Pond Beach, this setting blends privacy with year-round recreation. The land is alive with wildlife. Deer, birds, and other native species make daily appearances, adding to the richness of the landscape. The main home is thoughtfully designed for comfort and ease, with the option for one-level living. The first floor features a spacious primary suite with private bath, an open kitchen and dining area, walk-in pantry, laundry, and a half bath. The sunlit living room with a wood-burning fireplace offers a cozy place to gather. Upstairs includes two additional bedrooms and a full bath, perfect for guests or family. Enjoy the changing seasons from the screened-in porch or relax on the outdoor patio surrounded by nature. A one-car attached garage adds convenience, and the accessory dwelling unit provides flexible space for multigenerational living, rental income, or a home office. Enrolled in a conservation easement, the land is protected for future generations. This is a property where lifestyle meets landscape. A chance to live connected to land, tradition, and quiet New England charm. See
MLS Property & Listing Details & 48 images.
|
|
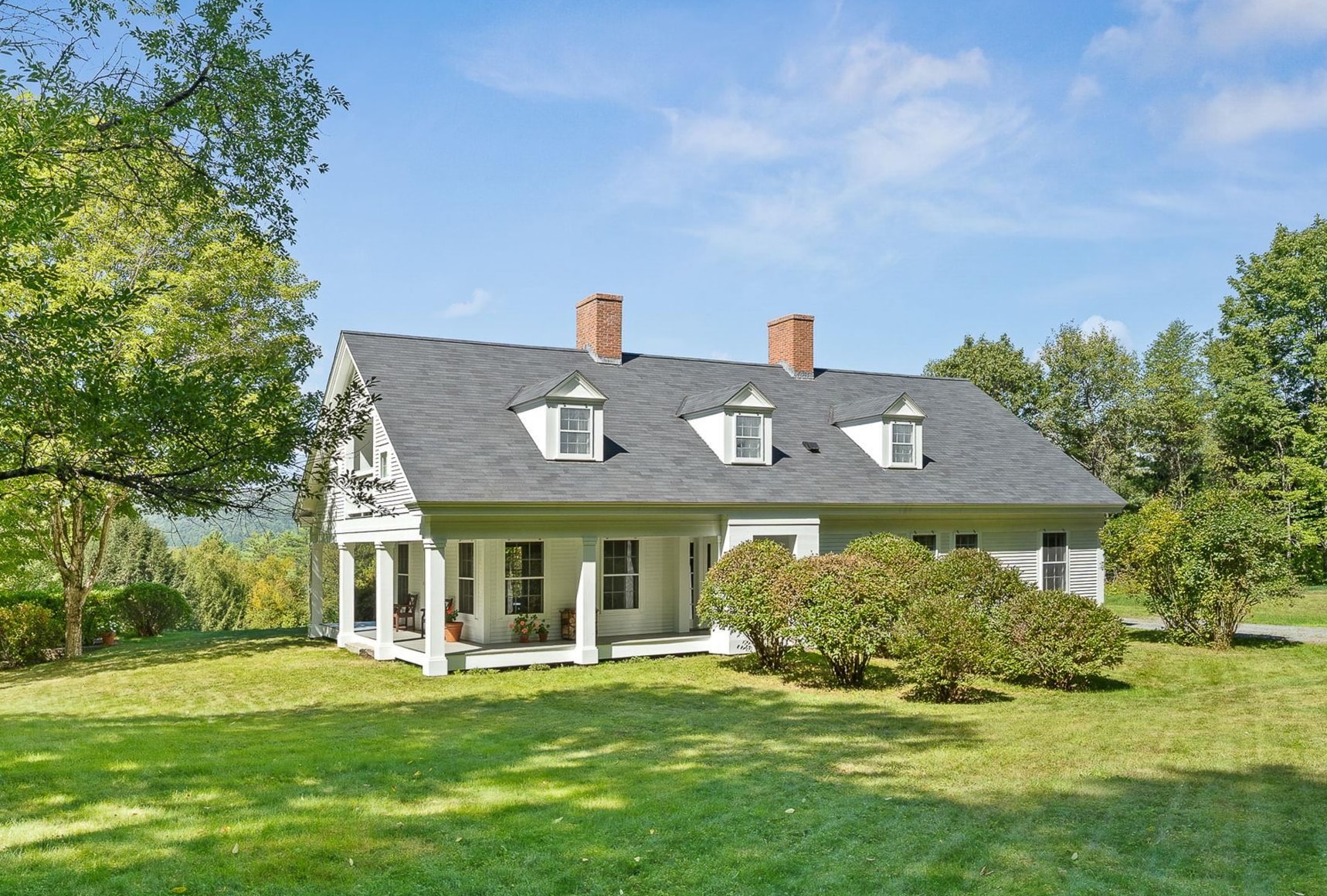
|
|
$1,100,000 | $410 per sq.ft.
New Listing!
97 Quinibeck Road
4 Beds | 2 Baths | Total Sq. Ft. 2683 | Acres: 6.4
An architect's personal home in Thetford, VT, built for his family 38 years ago, is strategically perched on a very private, 6.4-acre parcel, surrounded by stone walls. The Cape is harmoniously augmented by Greek Revival details, most especially the colonnaded three-sided porch. This open land is complemented by neighboring large, conserved parcels. Quinibeck Road is generally lightly traveled. In addition to the perimeter walls, there is an extraordinary interior wall and sunken terrace built by a noted stone mason. A highlight of the home's interior is the stunning view from the front door directly through the rear door out to Tug Mountain. That dramatic view is amplified by the unexpected central hallway atrium with internal windows on the second floor. The interior of the house features light-filled rooms with an emphasis on intimate, social gatherings. Another fetching feature of the entire house is the use of unexpected niche spaces to accommodate personal flourishes such as small sculptures. The home is replete with other custom features such as built-in bureaus, bookcases, and the recessed porch linked to the primary bedroom. New roof in 2023; three working fireplaces; ample storage throughout; a spacious dry basement; and mature plantings. If desired, opportunities for creative repurposing of rooms abound. Don't miss an opportunity to acquire an elegant yet comfortable country home, close to Lake Fairlee and only 21 minutes from the Green in Hanover. See
MLS Property & Listing Details & 44 images.
|
|
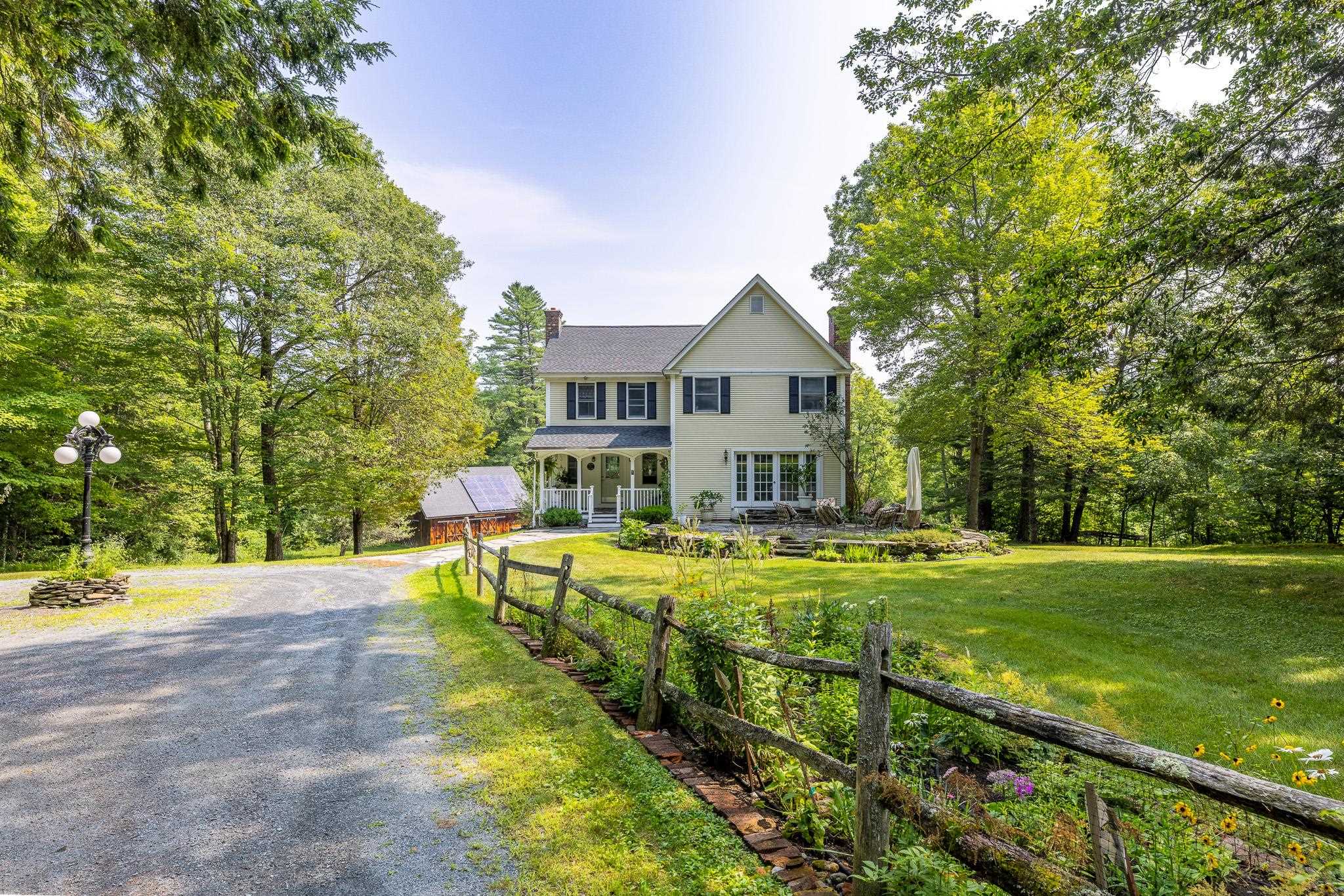
|
|
$1,199,000 | $450 per sq.ft.
Price Change! reduced by $100,000 down 8% on June 27th 2025
63 Shiloh Lane
5 Beds | 3 Baths | Total Sq. Ft. 2662 | Acres: 21.5
Tucked away on magical Shiloh Lane, this 21.5-acre property offers a peaceful, park-like setting with beautifully landscaped grounds, two potential pond sites, horse barn, greenhouse, garden space and trails. Step inside from the covered front porch or the stone patio and discover a thoughtfully cared for home filled with warmth and character. The 2023 kitchen renovation includes striking Mexican Saltillo tile, quartz countertops, a walk-in pantry, sit-up bar, stainless steel appliances and expansive new windows that frame picturesque backyard views. The open-concept layout flows into the dining and living rooms, where wide oak floors and antique barn wood beams create a cozy yet refined atmosphere. French doors open to a large back deck, while another inviting living room features a wood-burning fireplace with a custom mantel and access to the front stone patio--perfect for outdoor entertaining. Surrounded by fragrant perennials such shade gardens, lavender, tarragon, and heather, the outdoor spaces are a true delight. Upstairs, you'll find five bedrooms, including a spacious primary suite with a balcony and an attached room already plumbed for a bath. The newly remodeled family bathroom features heated floors, a double marble vanity, and a cast iron tub. The walk-up attic provides great storage or potential for future living space.The finished walk-out lower level includes a home theater, office, recording studio room, and more storage. 5-stall barn & greenhouse. See
MLS Property & Listing Details & 51 images. Includes a Virtual Tour
|
|
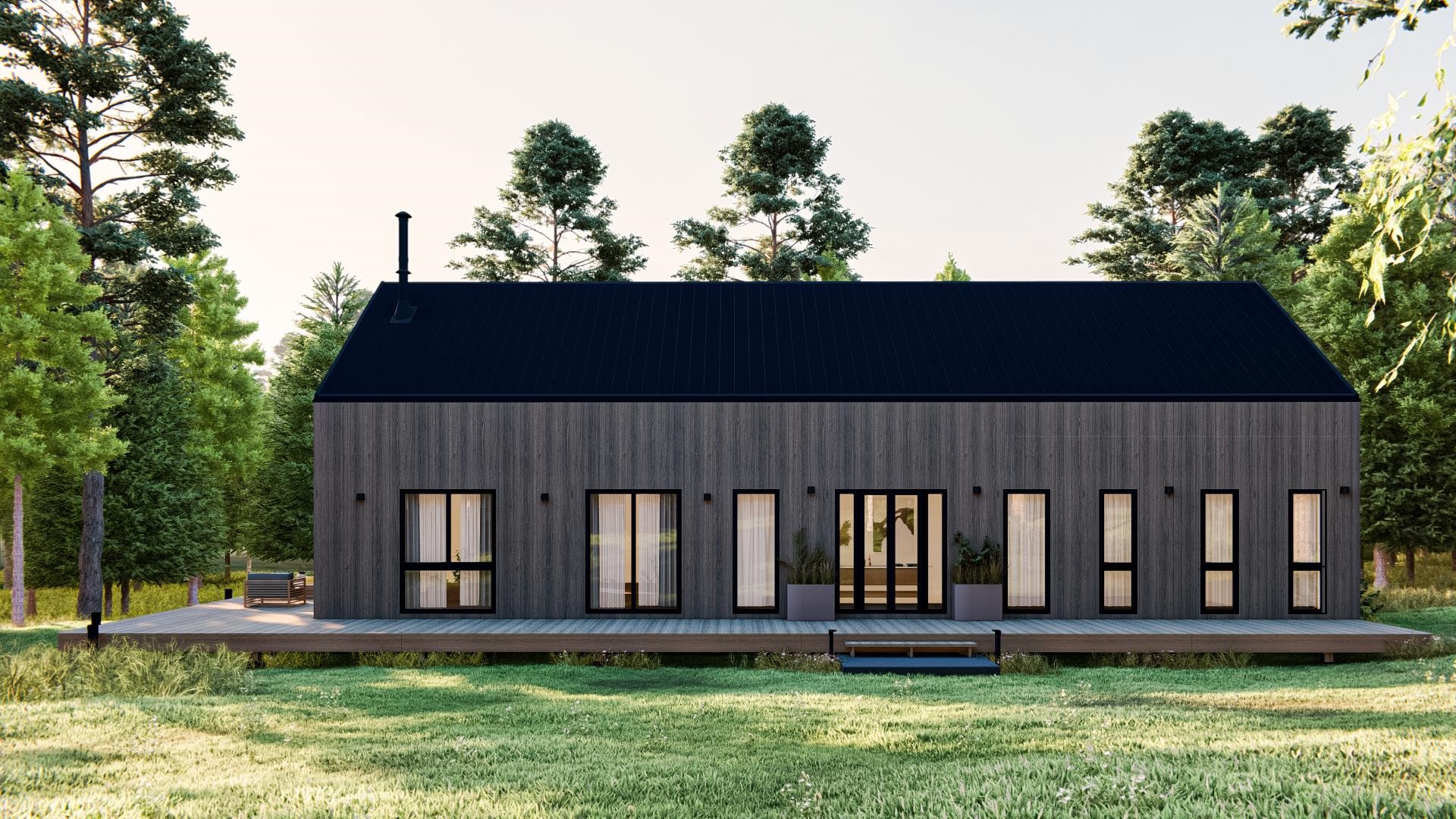
|
|
$1,199,000 | $746 per sq.ft.
289 Taft Family Road
3 Beds | 3 Baths | Total Sq. Ft. 1608 | Acres: 0.95
New Construction in Quechee Lakes! Introducing Mountain Stream at Quechee Lakes where modern architecture meets the natural beauty of Vermont's premier four-season resort community. With more than 200 homesites and five distinct home styles, Mountain Stream offers thoughtfully designed residences that blend contemporary comfort with timeless surroundings. Each home features open-concept layouts, soaring ceilings, abundant natural light, and high-quality finishes that reflect a commitment to both luxury and sustainability. Energy-efficient construction ensures modern living that respects the environment without compromising style. One of the signature designs, the Maple showcases over 1600 square feet of modern living over three levels with three bedrooms, two and a half bathrooms, a spacious open floor plan, and expansive windows that bring the outdoors in. Every detail is crafted for functionality, elegance, and a seamless connection to the Vermont landscape. Beyond the home itself, Quechee Lakes offers an unmatched lifestyle. Residents enjoy year-round amenities, from shimmering lakes and rivers to championship golf courses, an alpine ski hill, racquet sports, and a vast network of hiking, biking, and Nordic ski trails. It's a community that celebrates both outdoor adventure and refined living. See
MLS Property & Listing Details & 10 images.
|
|
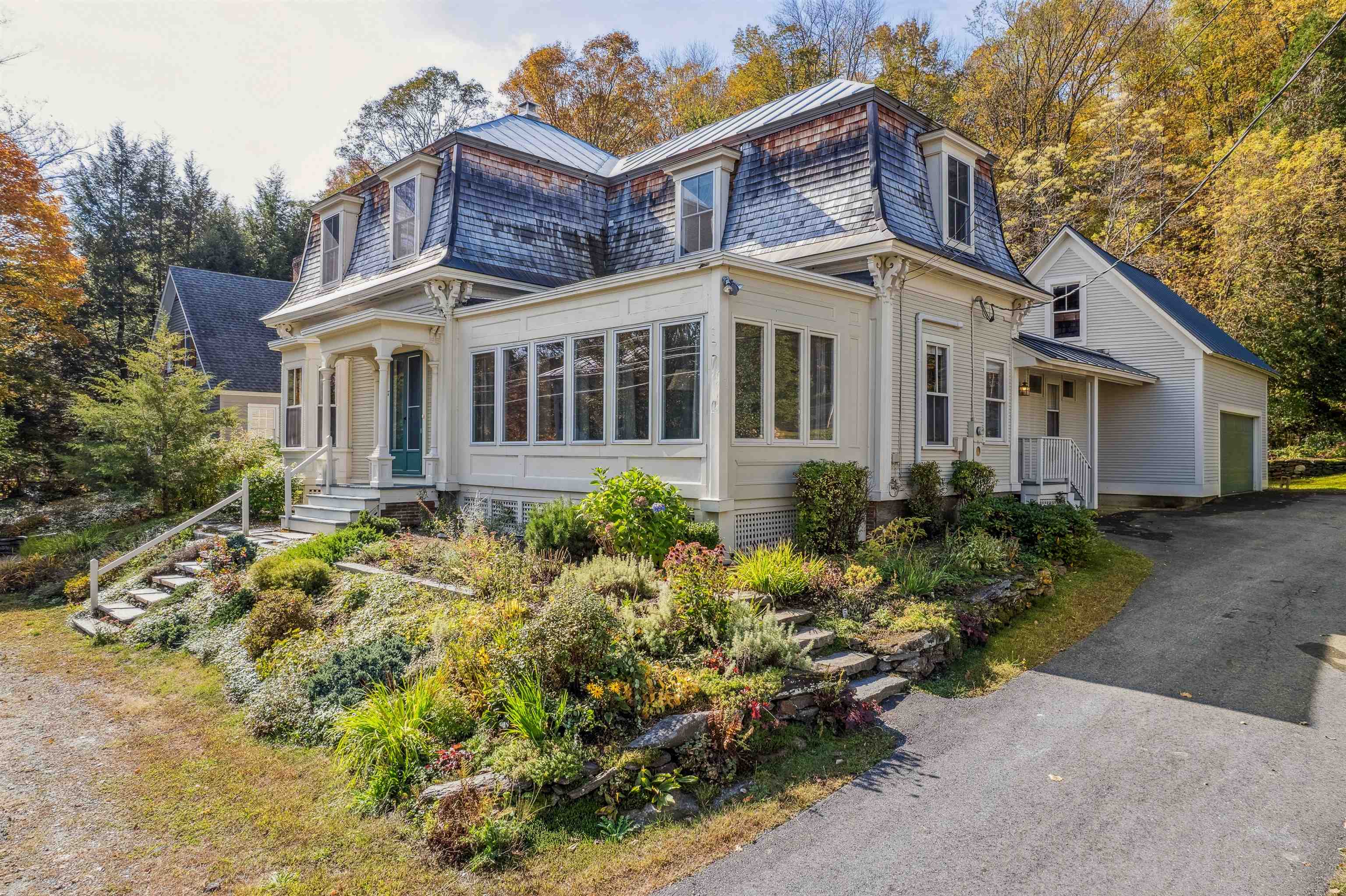
|
|
$1,200,000 | $439 per sq.ft.
Price Change! reduced by $50,000 down 4% on October 14th 2025
17 Linden Hill
4 Beds | 3 Baths | Total Sq. Ft. 2736 | Acres: 0.86
Open House! Saturday Oct 18 from 10-12. Once known as the Sunshine Nursery School, this home's history expands back to ~1870 and now it stands as a spacious and beautifully updated residence with an expansive terraced yard (one of the largest near the village) and elegant interiors. High ceilings, high-quality wood floors, and sun-filled rooms define the main level, where a gracious primary ensuite with step-in shower, and a glass-lined sunroom create an effortless flow. Thoughtful conveniences include a mini-split for year-round comfort, laundry on the main level, and an eight-foot slider off the dining room that opens to a private deck overlooking the backyard. Upstairs, an apartment with private entrance extends the home's versatility with its own kitchen, living area, ¾ bath, and two bedrooms--perfect for guests, extended family, or private quarters. Outdoors, the property is framed by beautifully established perennial gardens and an expansive yard, offering rare in-village green space on +-.89 acres! A paved drive, two-car garage with overhead storage, standby whole-house generator, and public water and sewer add to the ease of ownership. The location is unmatched--just a street away from the elementary school, Vail Fields, the Village Green, and miles of walking trails. Schedule a private showing and see this grand home for yourself! See
MLS Property & Listing Details & 35 images.
|
|
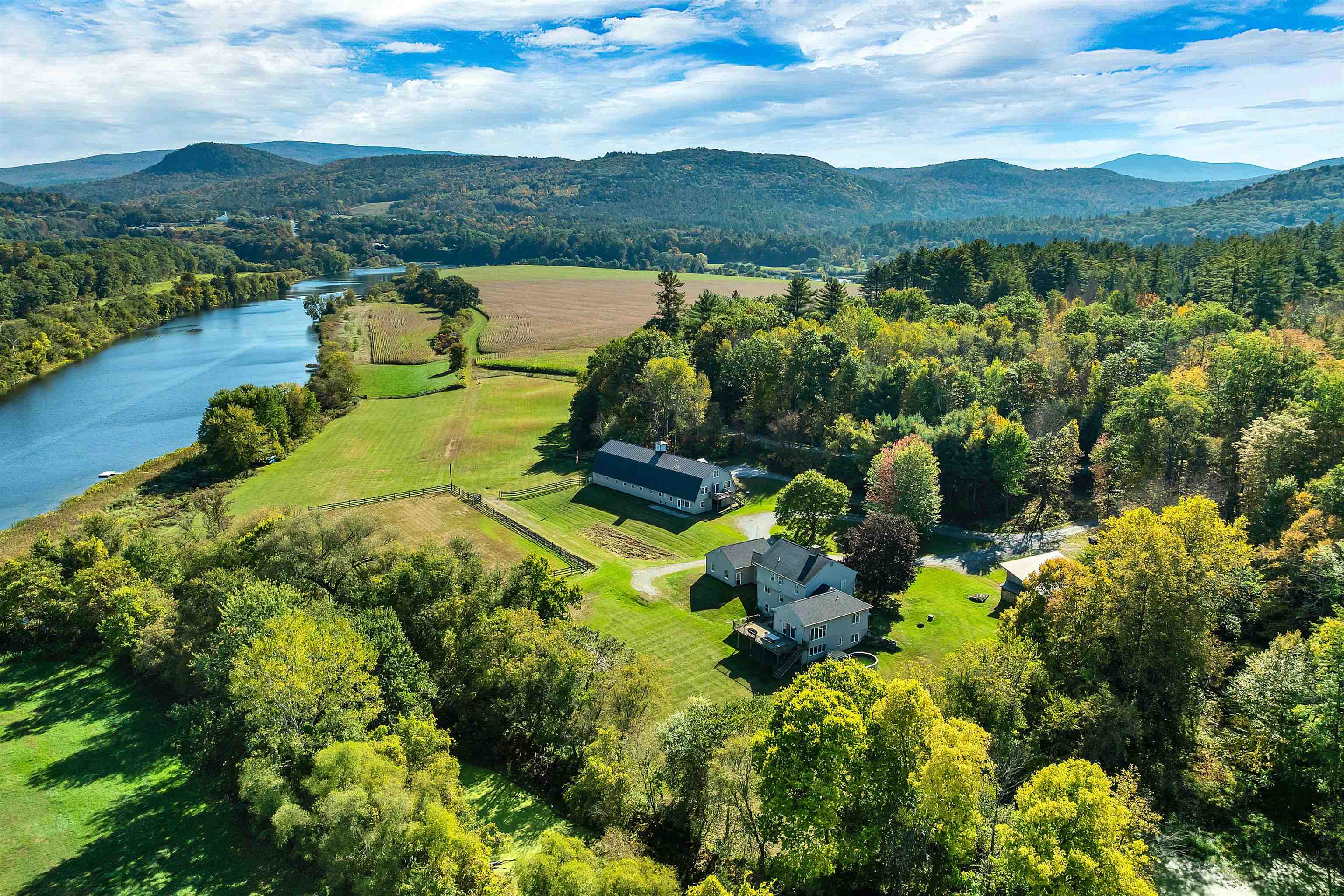
|
|
$1,200,000 | $215 per sq.ft.
27 River Run Lane
Waterfront Owned 4 Beds | 5 Baths | Total Sq. Ft. 5589 | Acres: 8.54
Welcome to 27 River Run Farm in Bradford, VT! This exceptional property offers privacy, versatility, and a scenic riverfront setting. The main home features 3 bedrooms, including a spacious primary suite with walk-in closets, a beautifully updated kitchen, cozy wood stove, and a large family room that opens to a wraparound deck--perfect for entertaining and enjoying long-range views. A mudroom connects the home to the attached two-car garage for added convenience. The lower level offers an in-law suite and a one-bedroom apartment for guests or rental income. Equestrians will love the fenced paddocks, riding arena, and a 13-stall barn with wash stall, grain room, heated tack room with bath, second-floor hay storage, and a two-bedroom apartment above. Many updates, including a new septic system! Enjoy private river access with your own dock and relax surrounded by natural beauty--just 35 minutes to the Upper Valley. See
MLS Property & Listing Details & 59 images.
|
|
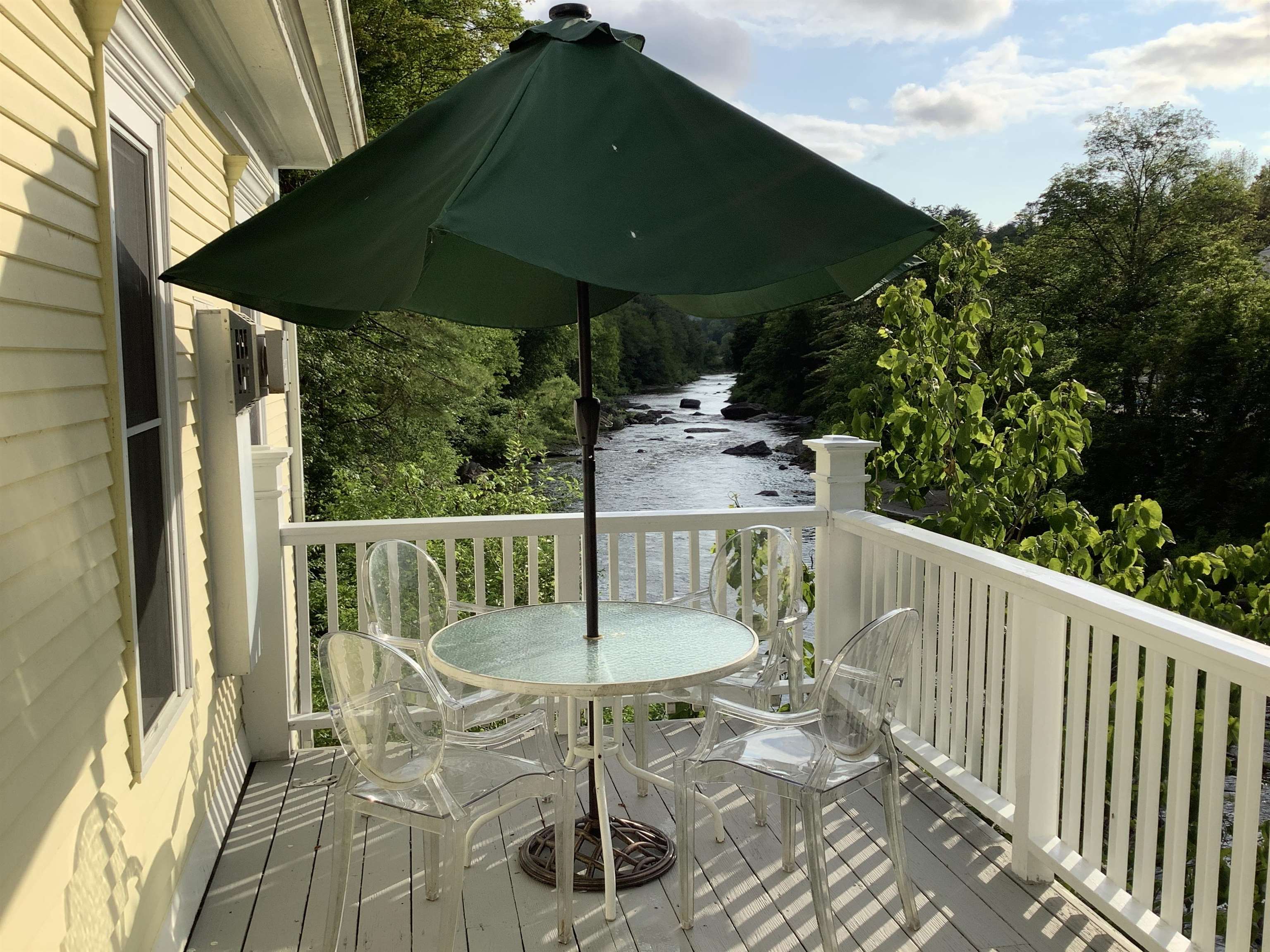
|
|
$1,295,000 | $419 per sq.ft.
16 Church Street
Waterfront Owned 4 Beds | 3 Baths | Total Sq. Ft. 3089 | Acres: 0.52
16 Church has the most stunning view of the river from any house in the village that we have seen, perched up above a series of river rapids so the sounds of the river during the day or in the evening are incredibly peaceful and relaxing. Plus, 16 Church is privately nestled in, like a secret hideaway, yet steps to the village green (and a level walk to/from). And more unusual for the village, it has a two-car garage with a covered walkway into the mudroom entryway (plus more outside parking). The spacious kitchen/dining area opens to the vaulted-ceiling living room, which has an INCREDIBLE view up-river. A side door leads to the side-deck that has the same view and sound of the river for outdoor dining above the river. There is a propane woodstove in the living room and woodstove in the kitchen/dining. A 1st floor bedroom has an ensuite bath and small stack washer-dryer. Upstairs is a large bedroom looking out through the great room to the river, a smaller bedroom, a bath and lovely loft area above the living room. Downstairs is a large den/rec/office, a bedroom, a bathroom, the main laundry room and mechanical room, all renovated 11 years, post the Irene storm, when the river waters came up into the lower level. There are beautiful gardens in the front and rear of the house. SEE PROPERTY WEBSITE FOR 16 CHURCH ST WOODSTOCK FOR MORE DETAILS, FLOORPLANS HI REZ PHOTOS AND MORE. See
MLS Property & Listing Details & 40 images.
|
|
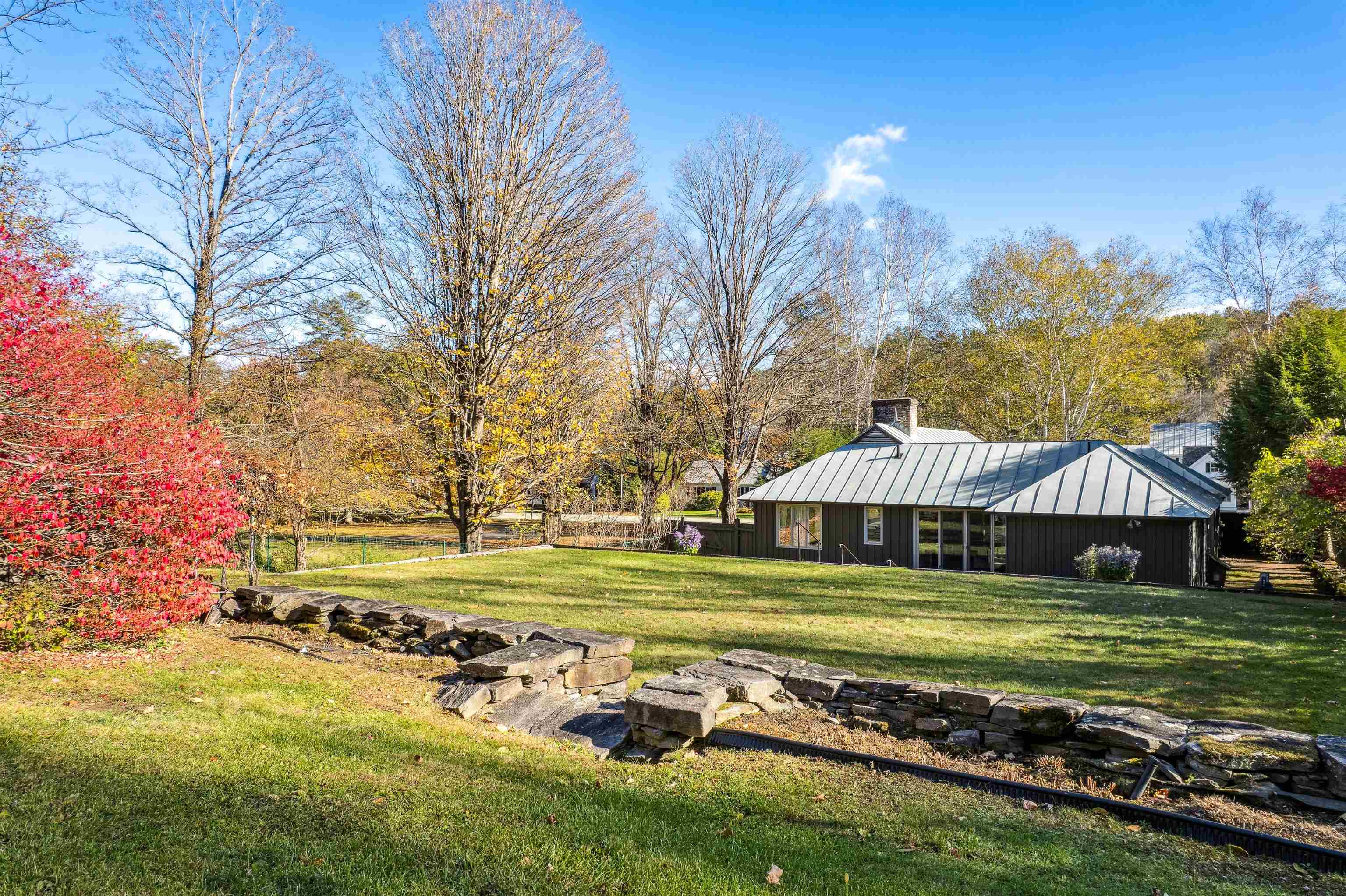
|
|
$1,295,000 | $568 per sq.ft.
New Listing!
33 Mountain Avenue
2 Beds | 4 Baths | Total Sq. Ft. 2280 | Acres: 0.8
Welcome to 33 Mountain Avenue - a mid-century modern gem poised perfectly on the edge of Faulkner Park and at the foot of Mt. Tom and once part of the Marianne Faulkner Estate. The spacious one-level design provides a seamless connection between the indoor and outdoor living space which includes two ensuite bedrooms, living/dining room with fireplace, kitchen, family room, office and attached one car garage. An exquisite multi-terraced exterior landscape design is predominately and privately located at the back of the property. Plentiful space for gardening, a fire-pit, or even an in-ground pool - where once there was one! Take in the trails of Mt.Tom and Marsh-Billings-Rockefeller National Park just outside your door. Enjoy a lovely stroll along Mountain Ave and thru the iconic Middle Covered Bridge to tap into a multitude of dining options, shopping, and performances at Pentangle Arts. A rare, unique, and coveted Woodstock Village location! See
MLS Property & Listing Details & 32 images. Includes a Virtual Tour
|
|
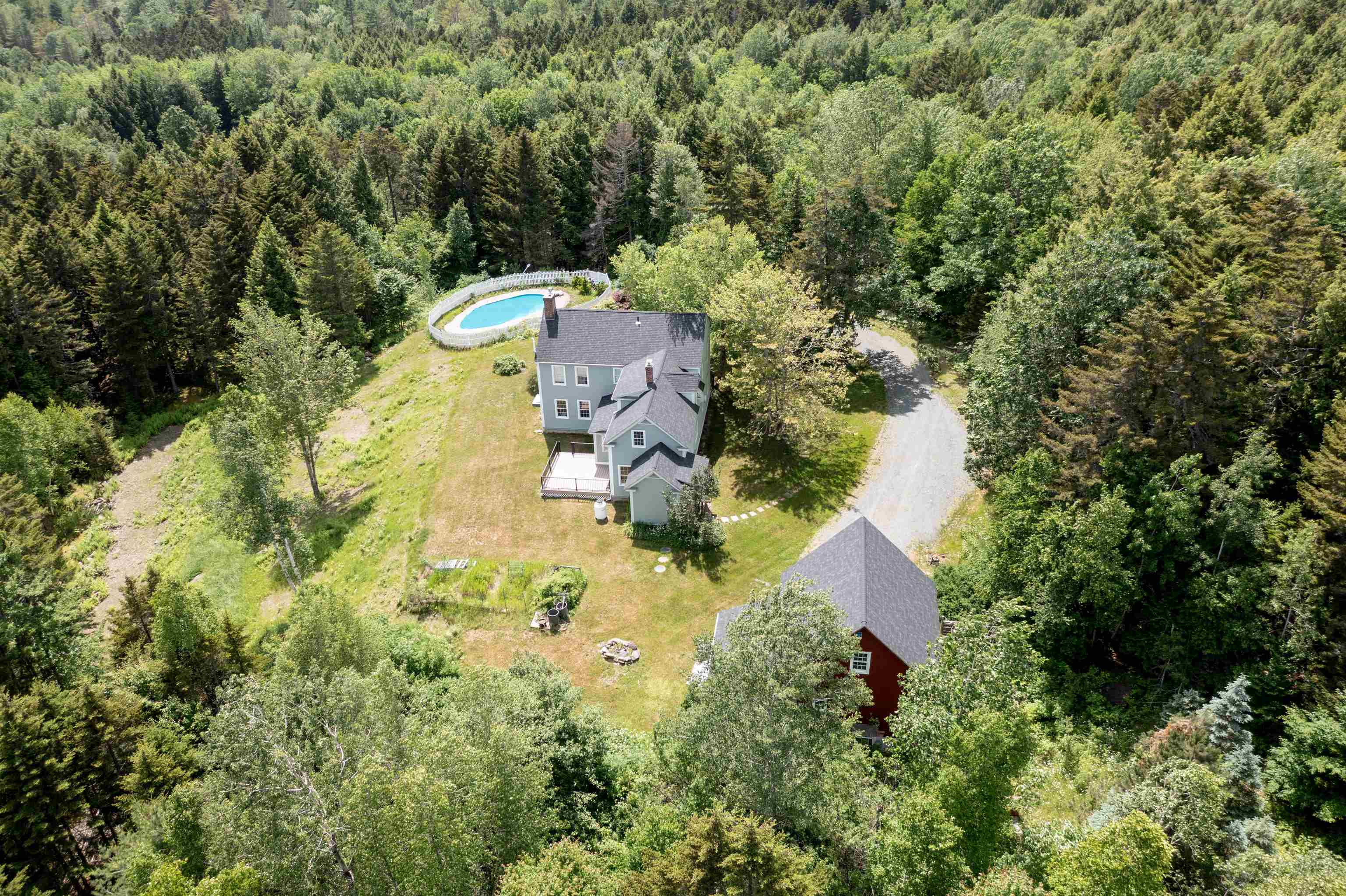
|
|
$1,295,000 | $485 per sq.ft.
513 Deer Brook Way
4 Beds | 3 Baths | Total Sq. Ft. 2668 | Acres: 8.32
This traditional New England Colonial, designed and custom built by Vermont Vernacular Builders, is sited to capture idyllic all-around mountain views and southern light. The spacious four-bedroom home features wide board floors, exposed beams, and a sun-filled chef's kitchen and den. New Thor stainless steel 48" propane range installed October 2025. Privately set on over 8 acres, the property offers true seclusion with the convenience of being just minutes to Woodstock Village, close to Killington and Okemo skiing, and near local favorites including Ramunto's Pizza and nearby event venues. Amenities include a private in-ground pool with expansive mountain views, plus an oversized garage/barn with storage and space above for potential guest quarters. An ideal countryside retreat for year-round living or a second home escape. See
MLS Property & Listing Details & 40 images.
|
|
Under Contract
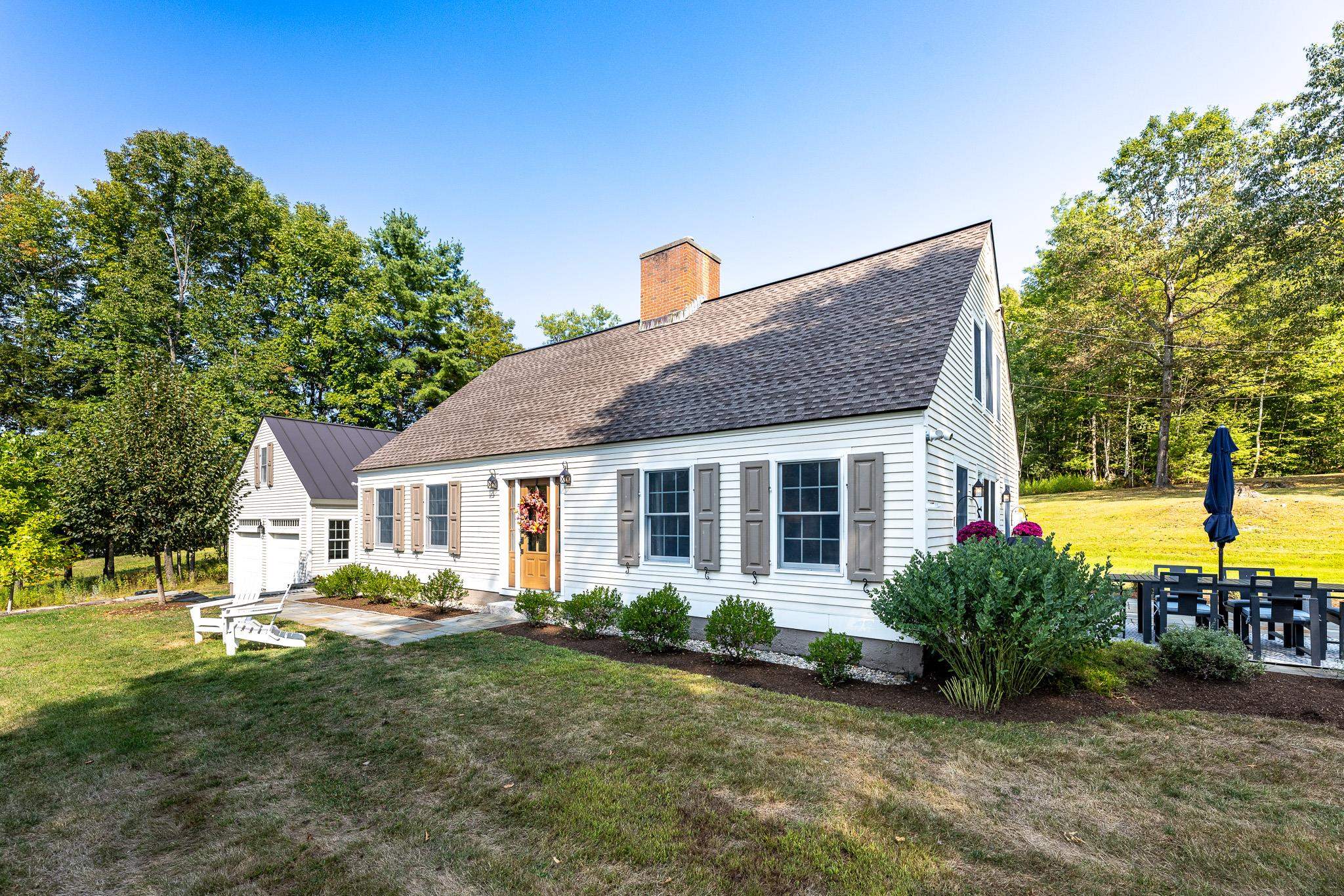
|
|
$1,299,000 | $478 per sq.ft.
2 Goodfellow Road
3 Beds | 3 Baths | Total Sq. Ft. 2718 | Acres: 10
Beautifully maintained and move-in ready, this classic Cape is sited on 10 landscaped and wooded acres, ideally located just 6 miles from downtown Hanover. Once the home of poet Robert Frost's daughter, this 3-bedroom, 3-bath residence has been tastefully updated with modern amenities while preserving the quaint charm of the original home. The 1st floor is warm and inviting, filled with natural light, wide plank floors, and featuring an open-concept kitchen/dining area with granite countertops and stainless steel appliances, a formal living room with gas fireplace, butler's pantry, and half bath. A newly extended mudroom offers a spacious and functional entry, providing direct access to the attached 2-car garage and a newly paved driveway that enhances both curb appeal and convenience. Upstairs, the en-suite primary bedroom offers privacy and comfort, while two additional bedrooms share a full bath. A newly finished bonus space above the garage with white oak flooring provides flexible options for a home office, guest room, studio, or additional living area. Step outside to a lovely stone patio, perfect for dining and entertaining, all while enjoying sweeping views of the manicured grounds and the Connecticut River Valley. A full basement and generous storage areas add even more utility to this exceptional home. This private yet conveniently located property is comprised of 3 lots, offering potential for subdivision or resale of 2 extra parcels. A true gem that must be seen! See
MLS Property & Listing Details & 45 images.
|
|
Under Contract
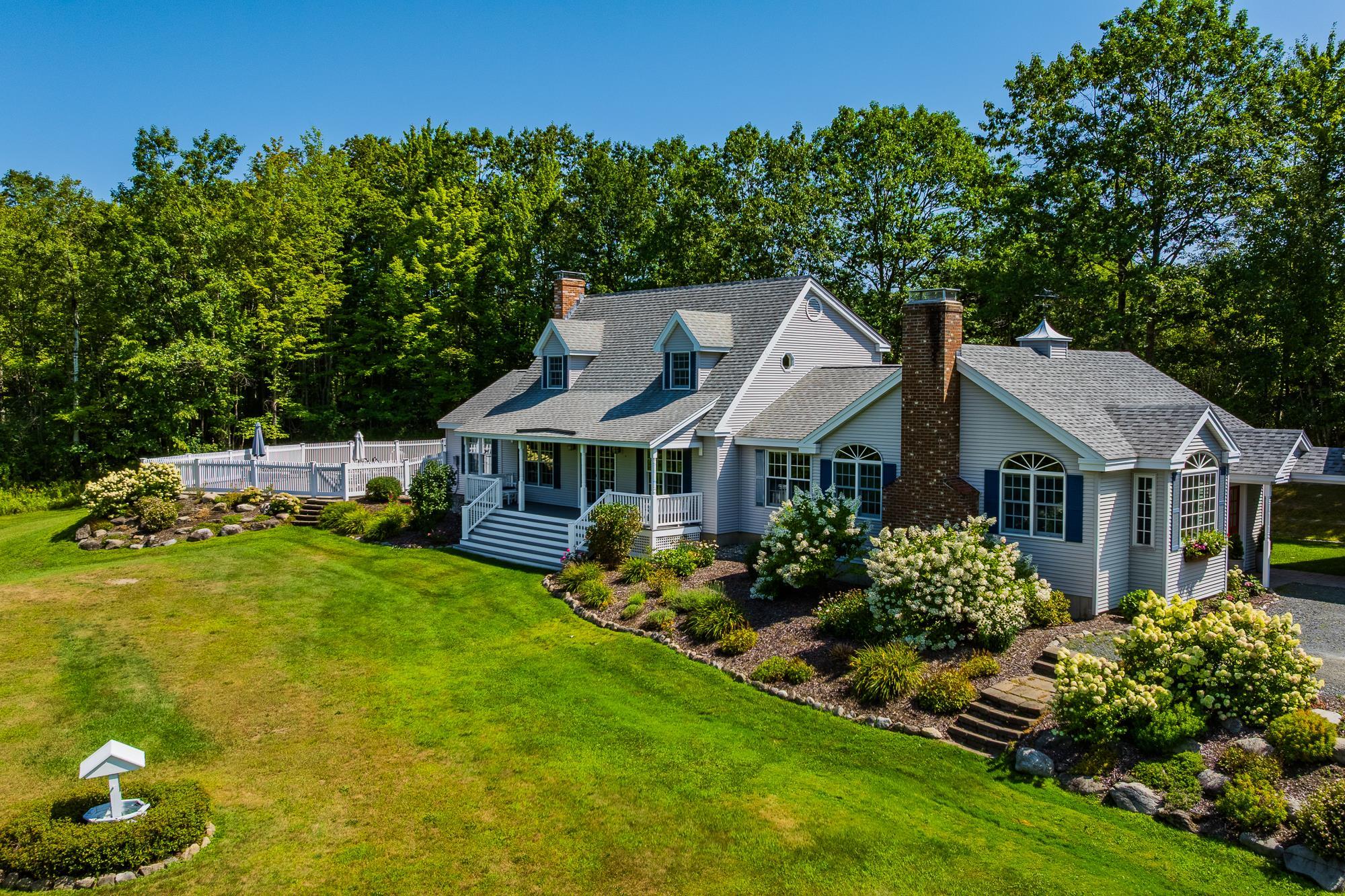
|
|
$1,300,000 | $367 per sq.ft.
8 Stagecoach Road
3 Beds | 4 Baths | Total Sq. Ft. 3542 | Acres: 11
Wonderful home with 11+/- private acres in a super convenient Lebanon location. Great room with wood fireplace and vaulted ceiling is a wonderful spot to relax with friends. Formal dining room, spacious eat in kitchen, cozy family room with woodstove and first floor primary bedroom suite. Hardwood and tile floors throughout. Upstairs there are two more bedrooms and a full bath. Lower level has been mostly finished to create a separate guest space with its own 3/4 bath. 3 bedrooms, 3.5 baths, 2 offices. Large screened porch leads to the inground pool. Pretty pond. Marvellous sunsets. 3 car garage. Privacy! Move right in and enjoy! See
MLS Property & Listing Details & 54 images.
|
|
Under Contract
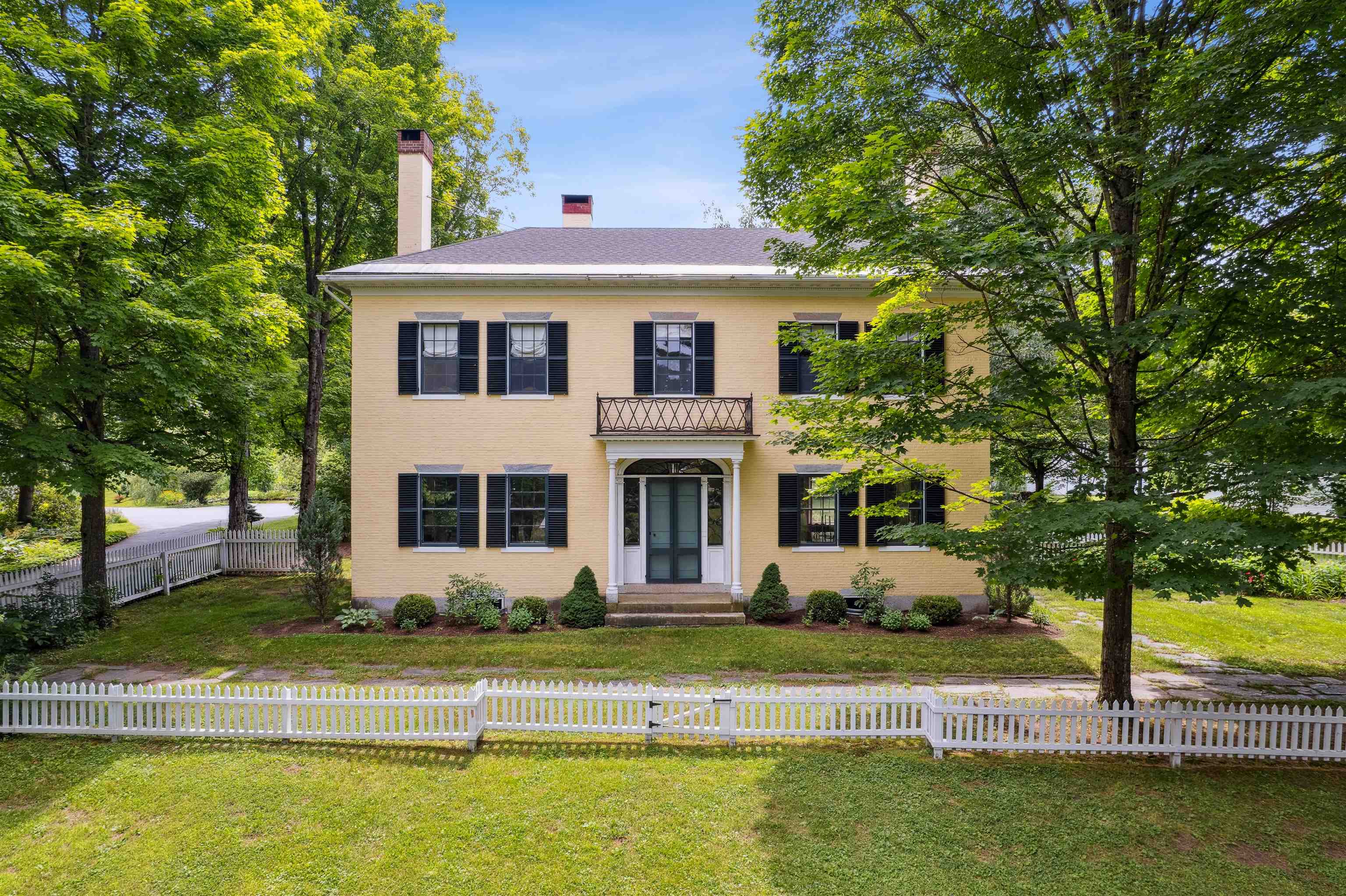
|
|
$1,300,000 | $280 per sq.ft.
588 NH Route 10
6 Beds | 5 Baths | Total Sq. Ft. 4650 | Acres: 2.7
Hinckley House- Situated in Historic Orford Village, the Hinckley House is one of the esteemed Ridge Houses, comprised of seven magnificent Federal style homes. Named to the National Register in 1977, the house is perched at the top of broad sweeping lawns, where the Boston Symphony Orchestra played for town residents in the 1890's. Thoughtfully and lovingly maintained, every aspect of care for this six-bedroom home has been rooted in respecting its historical significance and architectural integrity. The first floor has ample space to relax or dine, including a beautiful living room, a study, and two light filled dining rooms, one formal and one informal. The connected barn was converted to a dance hall during the 1890s, and today serves as a stunning game room. Guests entering the front foyer are greeted by a graceful winding staircase. Two upstairs bedrooms boast beautifully restored original Rufus Porter and Jonathan Poor folk art murals from the 1820-1830 period on all four walls, which were rediscovered by the prior owner in the 1960s and professionally restored. The home hosted an ailing Daniel Webster, who stayed in the North Bedroom for several days during the Presidential campaign of 1840. Three of the home's seven antique fireplaces are in service and add a warm glow in chilly weather. Just a 20-minute drive to Dartmouth College and Dartmouth-Hitchcock Medical Center, the Hinckley House provides the serenity of a classic New England rural community. See
MLS Property & Listing Details & 40 images.
|
|
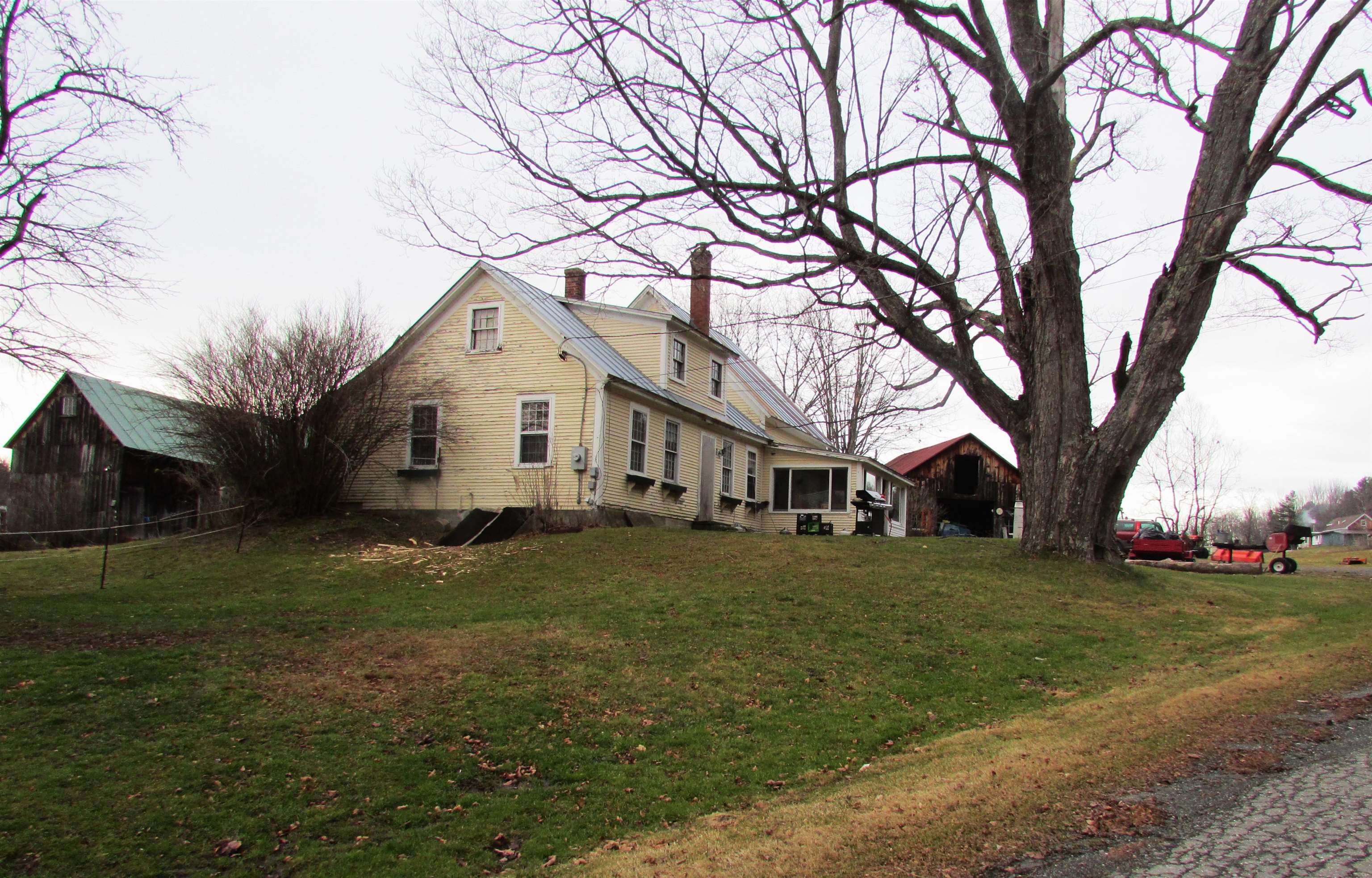
|
|
$1,300,000 | $557 per sq.ft.
72 Wood Road
3 Beds | 2 Baths | Total Sq. Ft. 2334 | Acres: 9.1
US Route 4 in Vermont - the east/west corridor from I-89 and the Killington Ski Area. Highway frontage between Quechee and Woodstock, VT. Minutes from Dartmouth College in Hanover, NH; near the intersection of I-89 and 91 at the Connecticut River; also close to Northern New England's major DH Medical complex and Cancer Center in Lebanon, NH, as well as the VA Hospital in White River Junction. 1.5 story Cape (3 bedroom/2 bath - 2,334 sq ft) from 1850, with numerous outbuildings. The site of a very successful farmers market for many years, then Fool on the Hill, a gift/crafts/novelties business. In addition to the barn, 3 large sheds (1,440 sf - 810 sf - 500 sf) suitable for outdoor events. Silos with folk-art handmade metal roofs are part of the barn. Water views of the Ottauquechee River and a pond on the property. Tillable organic soil on 9.1 acres, paved driveway to farm stand sheds with ample parking. Plans for developing can be available to accepted BUYER w/agreement. See
MLS Property & Listing Details & 4 images.
|
|
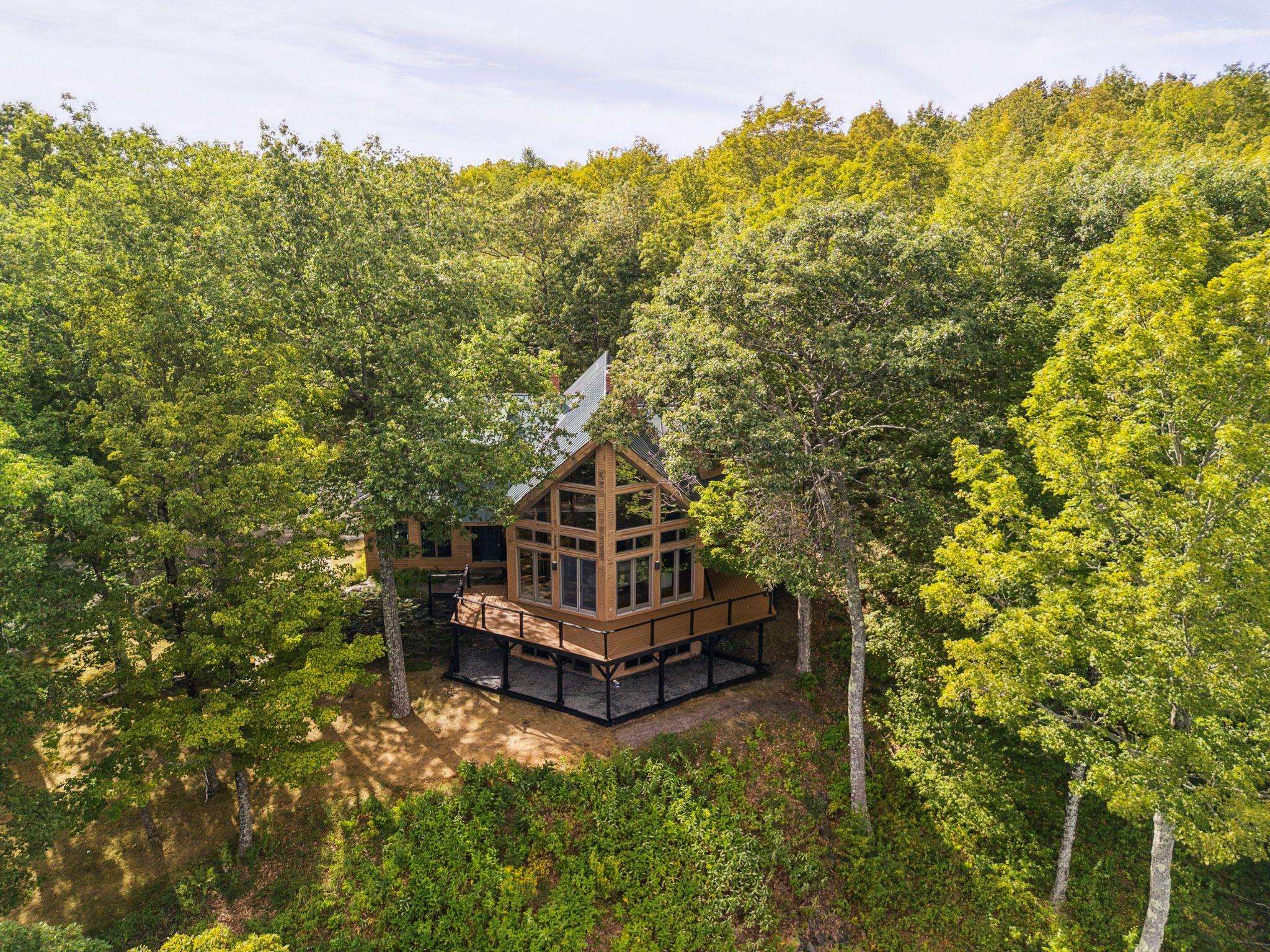
|
|
$1,325,000 | $369 per sq.ft.
Price Change! reduced by $70,000 down 5% on September 25th 2025
332 Cushing Road
3 Beds | 4 Baths | Total Sq. Ft. 3590 | Acres: 40.86
Perched at 1,700 feet on 40 private acres, this Vermont retreat captures sweeping views across the Connecticut River Valley to New Hampshire's Presidential Range. Despite its sense of seclusion, it's only minutes to Quechee Village, Woodstock, and Dartmouth College in Hanover. Part of a 10-home association, the property includes access to 52 acres of meadows, woodlands, and a spring-fed pond perfect for swimming. Outdoor adventure is always close, with the Appalachian Trail nearby and the Quechee Club offering year-round recreation, dining, and social life through membership. The home was designed to embrace the panorama, with a soaring great room featuring walls of glass, cathedral ceilings, and a three-sided fireplace. Fine craftsmanship is evident in the hand-bent cherry staircase, custom built-ins, gourmet kitchen, and cherry floors. Three fireplaces, each plumbed for gas, add comfort and charm. In addition to two oversized garage bays, a radiant-heated workshop--now a private gym--offers flexible space for wellness, creative pursuits, or conversion to additional living quarters. A rare balance of privacy, convenience, and beauty, this property is both sanctuary and launchpad for everything Vermont has to offer. See
MLS Property & Listing Details & 60 images. Includes a Virtual Tour
|
|
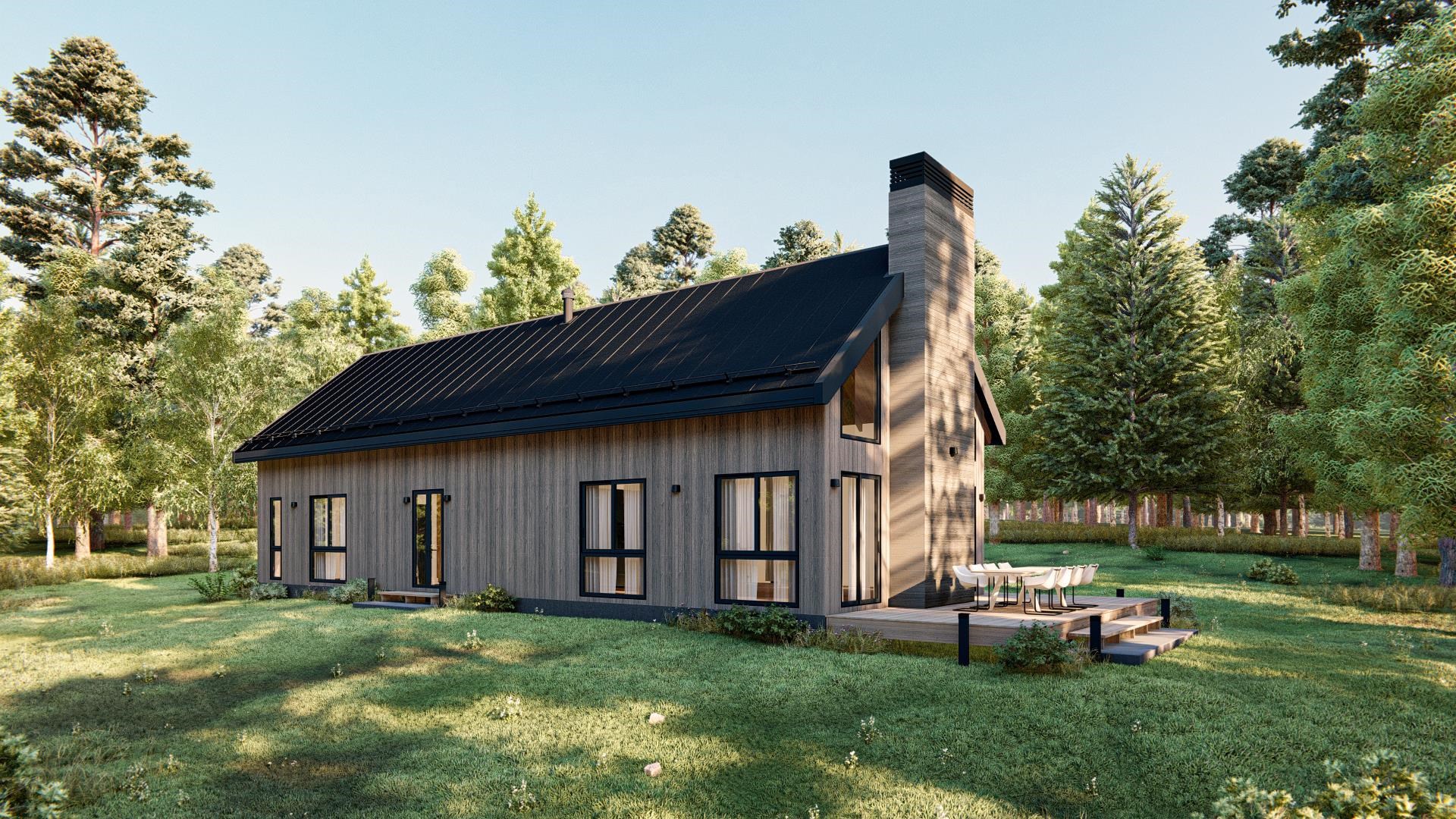
|
|
$1,350,000 | $593 per sq.ft.
4074 Tichenor Road
4 Beds | 3 Baths | Total Sq. Ft. 2277 | Acres: 1
To be built, Mountain Stream at Quechee Lakes seamlessly integrates new construction with the natural beauty of Vermont's premier four-season resort community. Offering over 200 homesites and five distinct home styles, Mountain Stream's residences feature modern, open layouts, abundant natural light, and soaring ceilings. The exclusive designs establish a commitment to sustainable, energy-efficient living without sacrificing luxury, evident in the high-quality finishes and features. Alder, one of Mountain Stream's five thoughtfully crafted model homes, features a clean architectural style designed to harmonize with its surroundings. Featuring large windows, it bathes every room in natural light. Four bedrooms and three bathrooms in 2277 square feet of stylish, functional, modern design. From the lake and river shores to championship golf courses, the alpine ski hill to the racquet courts, and a vast network of trails catering to hiking, biking, and Nordic skiing, the lifestyle amenities at Quechee Lakes sustain a community with a shared enjoyment of the outdoors and an appreciation of elevated aesthetics. See
MLS Property & Listing Details & 14 images.
|
|
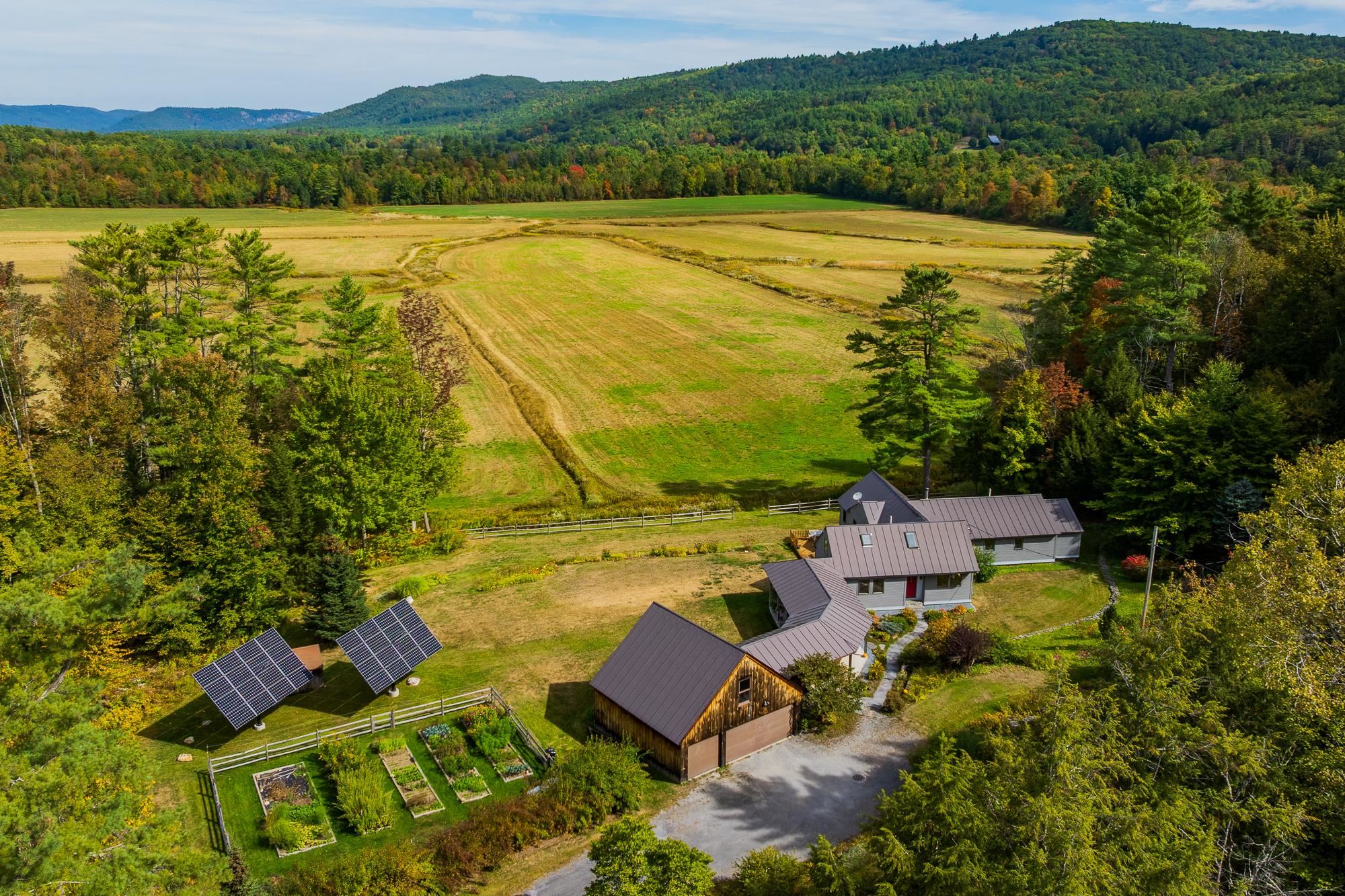
|
|
$1,350,000 | $435 per sq.ft.
100 North Thetford Road
3 Beds | 3 Baths | Total Sq. Ft. 3101 | Acres: 3.8
100 NORTH THETFORD ROAD- Updated, impeccably maintained Cape sited on a stunning nearly 4-acre parcel with breathtaking long-range views. The open concept interiors feature vaulted ceilings and effortless flow, designed to welcome abundant natural light and showcase the landscaped grounds, vistas, and abutting conserved land. A well-appointed kitchen with beautiful woodwork and adjacent dining area together with a sizable deck and covered patio make it perfect for entertaining family and friends alike. The living room is both grand and cozy, with built in bookshelves flanking the east side and a propane stove for cooler months. Also on the main level are a large en suite primary bedroom with office area, a second bedroom with a full bathroom, and laundry room. Upstairs is a private loft space and third bedroom accessed from a magical custom wood landing. The walkout lower level offers an additional finished living area-perfect as an office or recreation room-as well as ample storage space. Attached to the house via the lovely breezeway/patio is a newer 3-bay garage barn with a private heated woodshop, and storage above that has potential for conversion to additional finished space. Two Solaflect solar trackers help with annual electricity production. With its comfortable and versatile interiors, stunning grounds and views, and perfect location to access points both north and south, this move-in-ready home has something for everyone. Showings begin Saturday, 9/27/25. See
MLS Property & Listing Details & 46 images. Includes a Virtual Tour
|
|
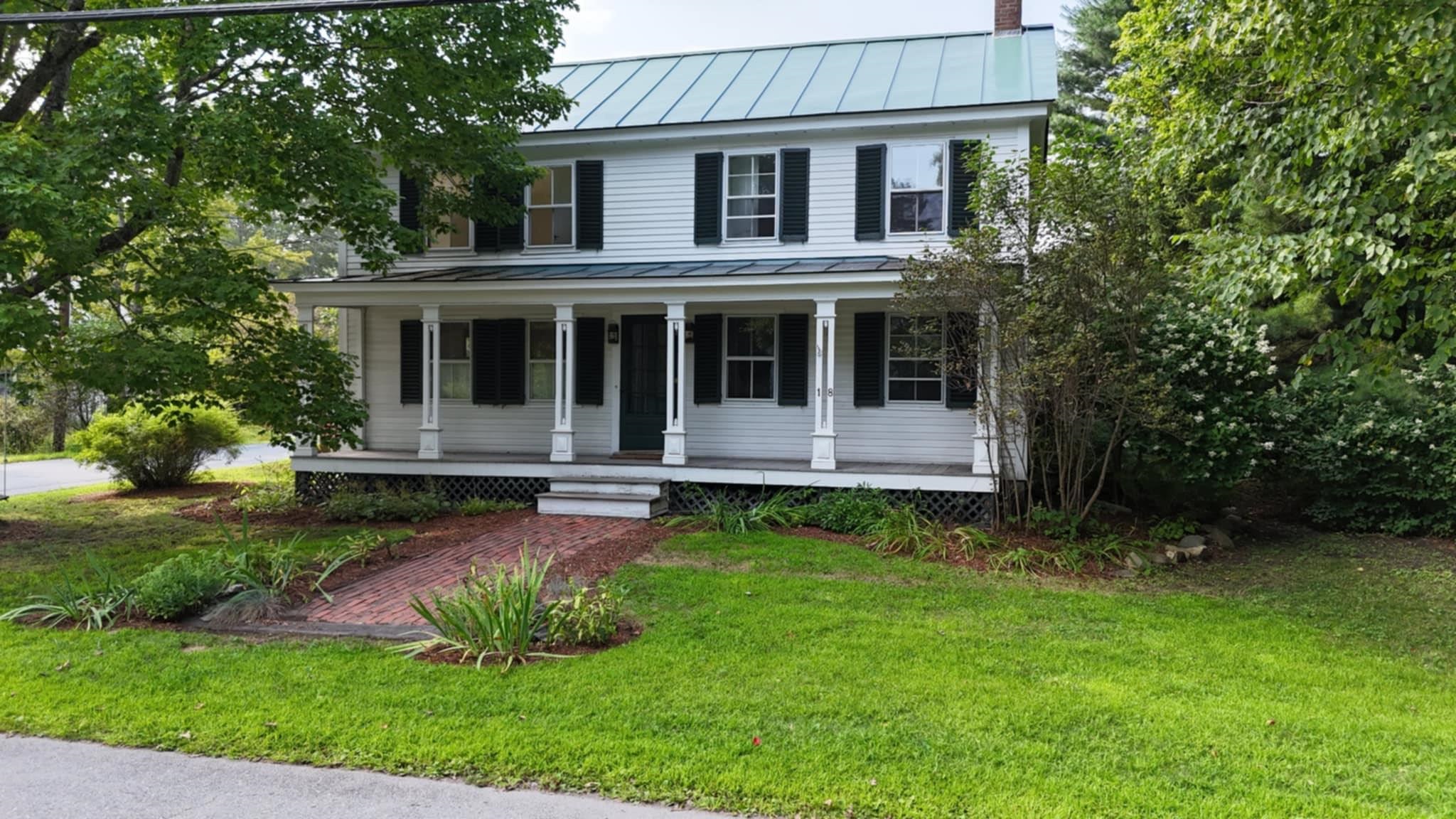
|
|
$1,365,000 | $348 per sq.ft.
Price Change! reduced by $65,000 down 5% on August 2nd 2025
18 Elm Street
5 Beds | 4 Baths | Total Sq. Ft. 3925 | Acres: 0.38
Charming Norwich Village Farmhouse Blending Historic Character with Modern Comfort Located in the heart of Norwich Village, this timeless Vermont farmhouse--originally built in 1810--has been thoughtfully renovated to preserve its rich history while incorporating modern conveniences. From original exposed beams and antique doors to tucked-away nooks, every detail tells a story. The recently updated kitchen combines form and function with warm cherry cabinetry and flooring, a large soapstone sink and counters, stainless steel appliances, and a butcher-block island ideal for gathering. Upstairs, a clever renovation transformed former attic space into a luxurious primary bath retreat, featuring a soaking tub, tiled steam shower, and cozy Vermont Castings gas fireplace. Outdoors, enjoy your morning coffee or evening chats from the welcoming front porch, or relax beneath the side-yard pergola surrounded by seasonal blooms. With its blend of historic charm and contemporary updates, this home offers a truly special opportunity in one of Vermont's most desirable village settings. See
MLS Property & Listing Details & 42 images. Includes a Virtual Tour
|
|
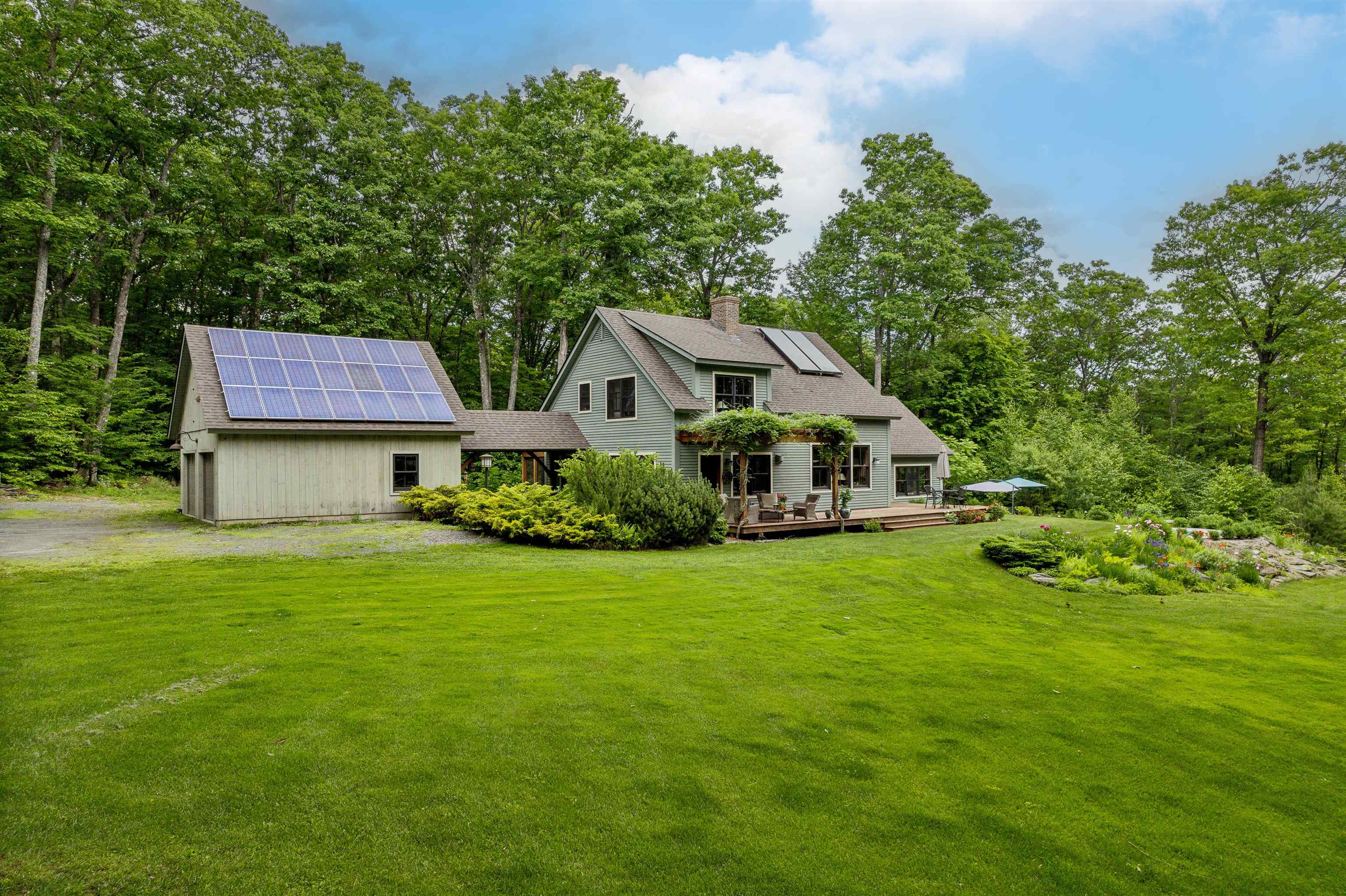
|
|
$1,395,000 | $661 per sq.ft.
683 Reservoir Road
2 Beds | 3 Baths | Total Sq. Ft. 2112 | Acres: 10.1
Welcome home to pure perfection, privacy, and magic. This serene setting, with lush gardens and a rolling lawn, boasts a unique twist on a timber frame design, providing modern amenities and comfortable spaces throughout. A beautifully appointed, main floor primary en-suite offers a spacious bathroom with a tiled shower and large soaking tub, plus a large walk-in closet and laundry. The rest of the main floor comprises a living room with soaring ceilings, dining area, office, chef's kitchen, screened-in porch, mudroom and half-bath. The second floor includes a bedroom, 3/4 bath, oversized bonus room and generous storage closet. Just off the expansive deck is the newly added in-ground pool, framed by vibrant flowers and seamless stonework. The 2-car garage is attached to the home by a covered walkway, making entry during inclement weather a breeze. Additional space can be found in the unfinished basement. The beautifully constructed barn offers ample spillover space and is ideal as a workshop, or can be finished off as a studio or guest retreat. Solar panels round out this perfectly appointed property. The property abuts the Hartford Town Forest with 400+ acres of trails for year-round recreation. Within 15 minutes to most everything that the Upper Valley has to offer, including Dartmouth Health Medical Center, Dartmouth College, and the vibrant village of White River Junction. 2 hours to Boston. This rare and special property is a must see. See
MLS Property & Listing Details & 54 images.
|
|
Under Contract
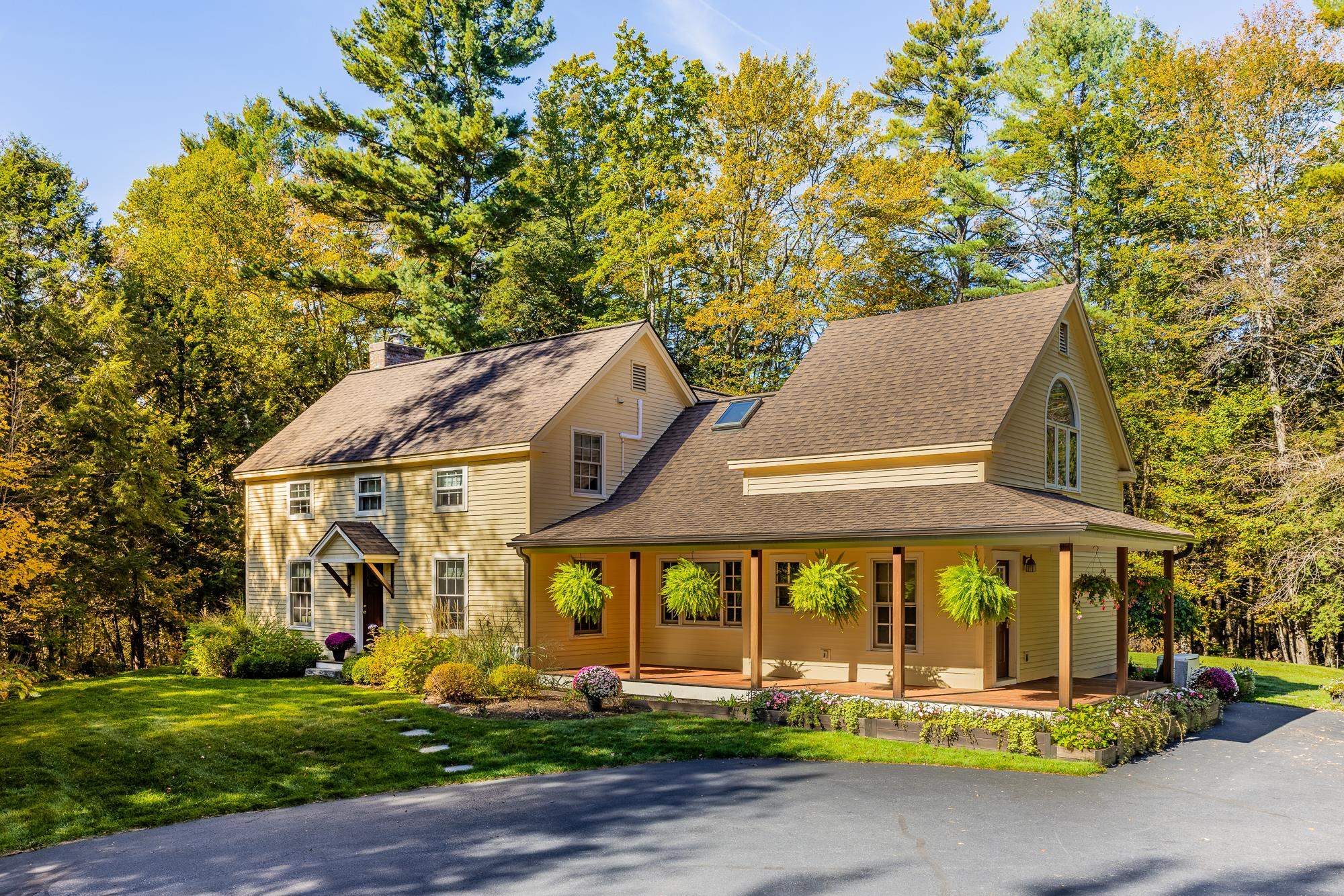
|
|
$1,395,000 | $385 per sq.ft.
7 Mulherrin Farm Road
4 Beds | 4 Baths | Total Sq. Ft. 3626 | Acres: 3.07
Amazing 4 bedroom, 3.5 bathroom Colonial in the Mulherrin Farm neighborhood! This property has been lovingly cared for and renovated for the perfect combination of style and functionality. Main floor boasts large mudroom, gourmet eat-in kitchen, living/dining room with fireplace, large great room and a study. Upstairs, a gorgeous primary suite with renovated bathroom and a hallway of closets - and three additional bedrooms with full bathroom/laundry. House is thoughtfully sited on 3+ private acres with patios for outdoor entertaining and weekend lounging, a great front porch, flat yard for gardening and a 2 car detached garage. Easy access to downtown Hanover, Dartmouth College, Dartmouth Health - don't miss this one! See
MLS Property & Listing Details & 58 images.
|
|
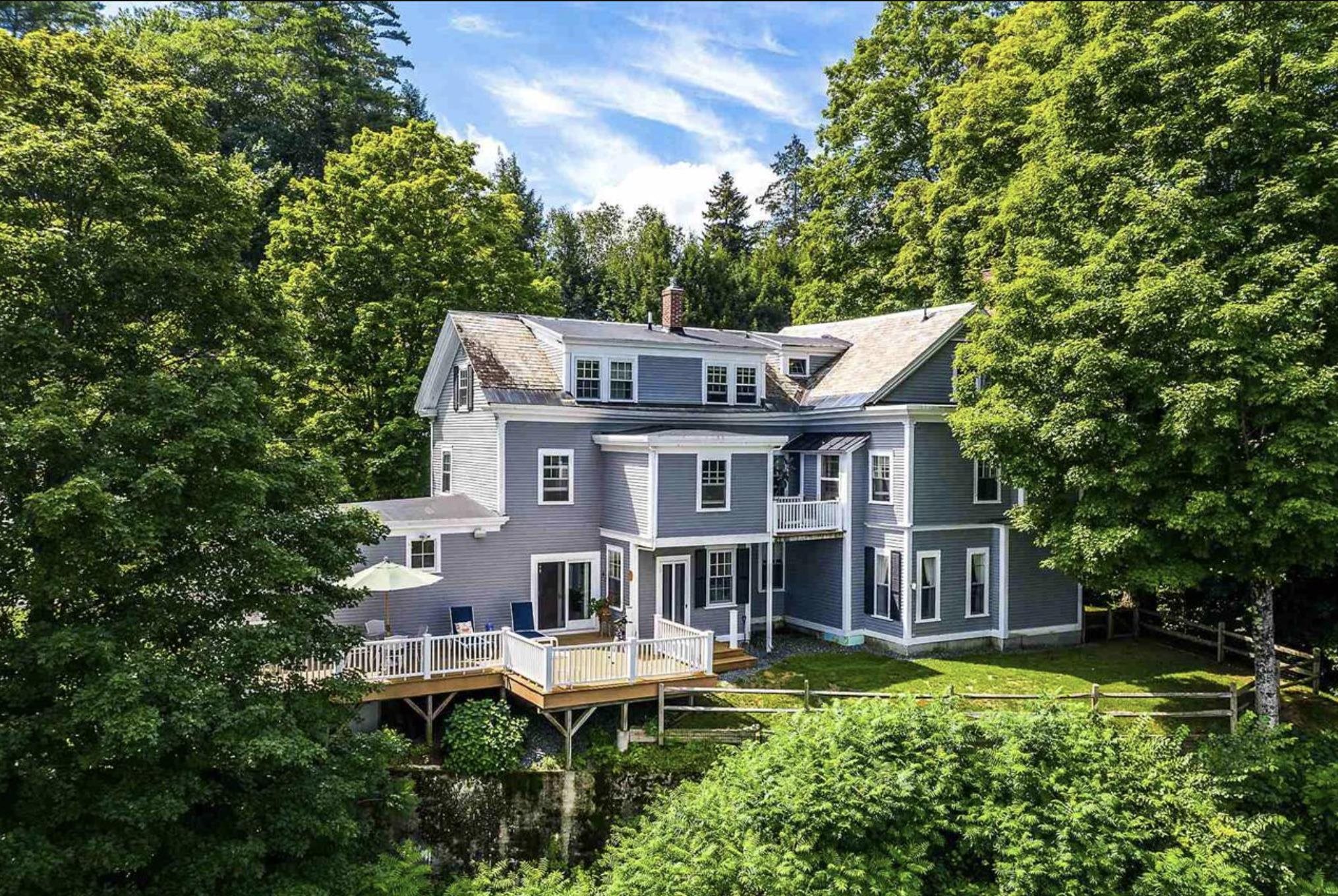
|
|
$1,400,000 | $306 per sq.ft.
505 Deweys Mills Road
Waterfront Shared 216 Ft. of shoreline | 6 Beds | 5 Baths | Total Sq. Ft. 4571 | Acres: 0.9
The Dewey House joins timeless elegance with contemporary convenience. Situated on a quiet road adjacent to the Quechee Gorge waterfall in the charming town of Quechee, this property offers easy access to I-89, I-91, and Route 4. Nearby walking trails and direct water access lend themselves to outdoor pursuits, while the views from the house and its decks over the mill pond and hills create the perfect place to visit with friends, relax to the soothing sounds of the waterfall, or watch for eagles and hot air balloons. Whether you intend to run this as a private home, a short-term rental, or a B&B, you'll love being on this gracious property. Enter through the front door to an expansive foyer. To the left is the double-sized living room, which opens to the dining room. Beyond that, there is a study and a bathroom. To the right of the front door, you'll find a small sitting area, and then the expansive kitchen/breakfast room and deck access. Upstairs are the bedrooms, sitting rooms, and bathrooms. The second floor features an elegant office/sitting room/bedroom and bath on one end, two bedrooms and a bath on the other. The bifurcated third floor features two bedrooms and a bathroom accessible via one staircase, and an en-suite bedroom accessible via the other. All of the rooms enjoy views of the Vermont hills and blue sky, most overlooking the water. Many recent updates bring this antique treasure up to modern standards while preserving the historic integrity of this home. See
MLS Property & Listing Details & 58 images.
|
|
Under Contract
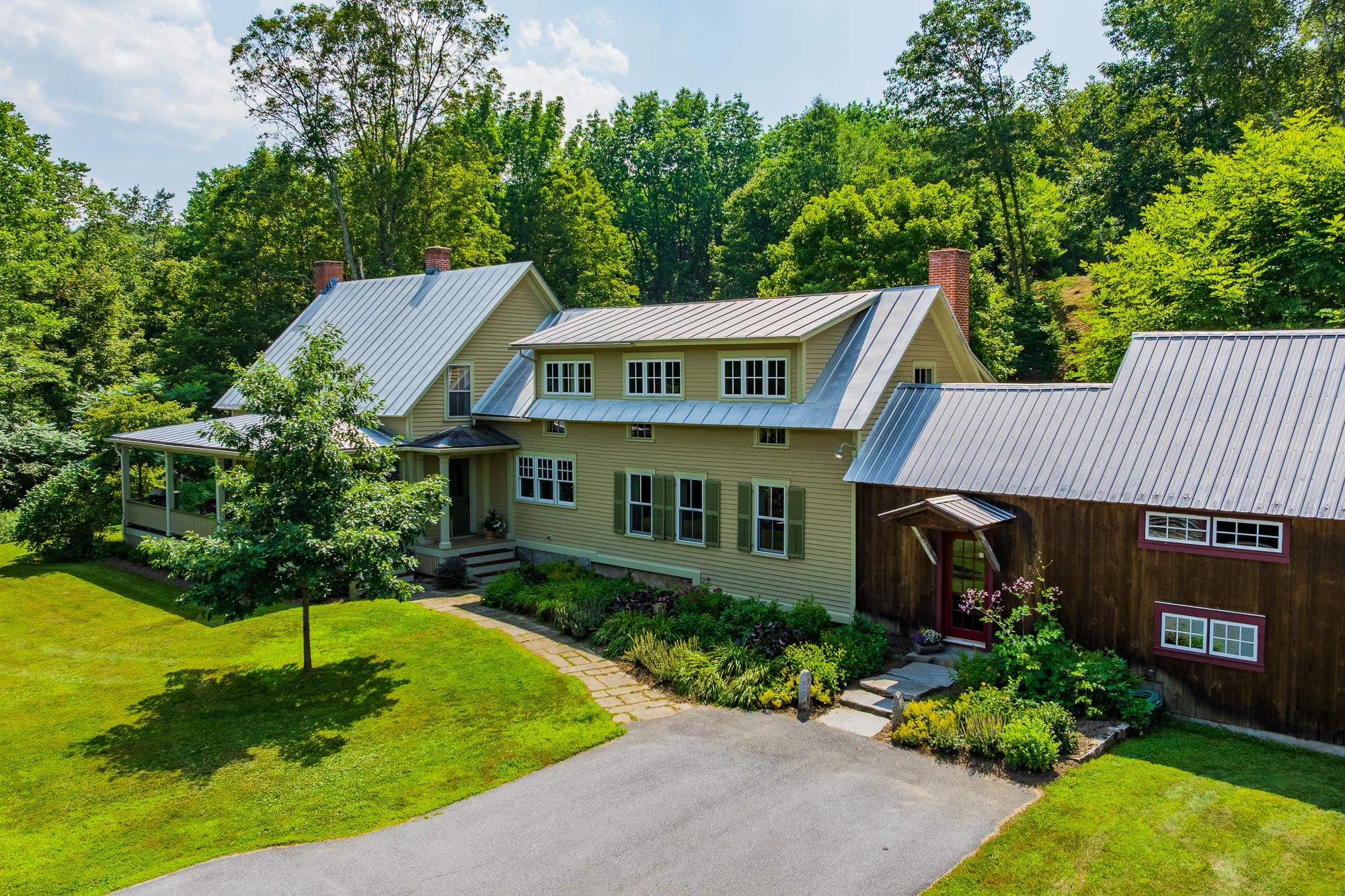
|
|
$1,435,000 | $325 per sq.ft.
15 Brigham Hill Road
4 Beds | 3 Baths | Total Sq. Ft. 4419 | Acres: 3.63
This magical property is what Vermont dreams are made of! Located one mile from downtown Norwich, this antique cape has been thoughtfully maintained, renovated into fabulous and unique spaces and sits on 3+ perfect acres. Four bedrooms, included a first floor primary suite, two great offices, an amazing family room for movies nights and a great recreation room for all your games. The main living area is a gorgeous space with gourmet kitchen, gathering space around the fireplace, dining area and a door to a stone patio with seating area, sunset dining area and hot tub. Covered front porch offers sunrise breakfasts, great dinner parties - rain or shine, and the perfect place for sleeping on summer nights. The additional barns would be great for creating more living space, barn parties, hobbies, animals or just storage. Loaded with charm and character, this house just feels like home! Close to Dan and Whit's, Huntley playing fields, biking distance to school, and walk to Parcel 5 right from your own land! See
MLS Property & Listing Details & 58 images.
|
|
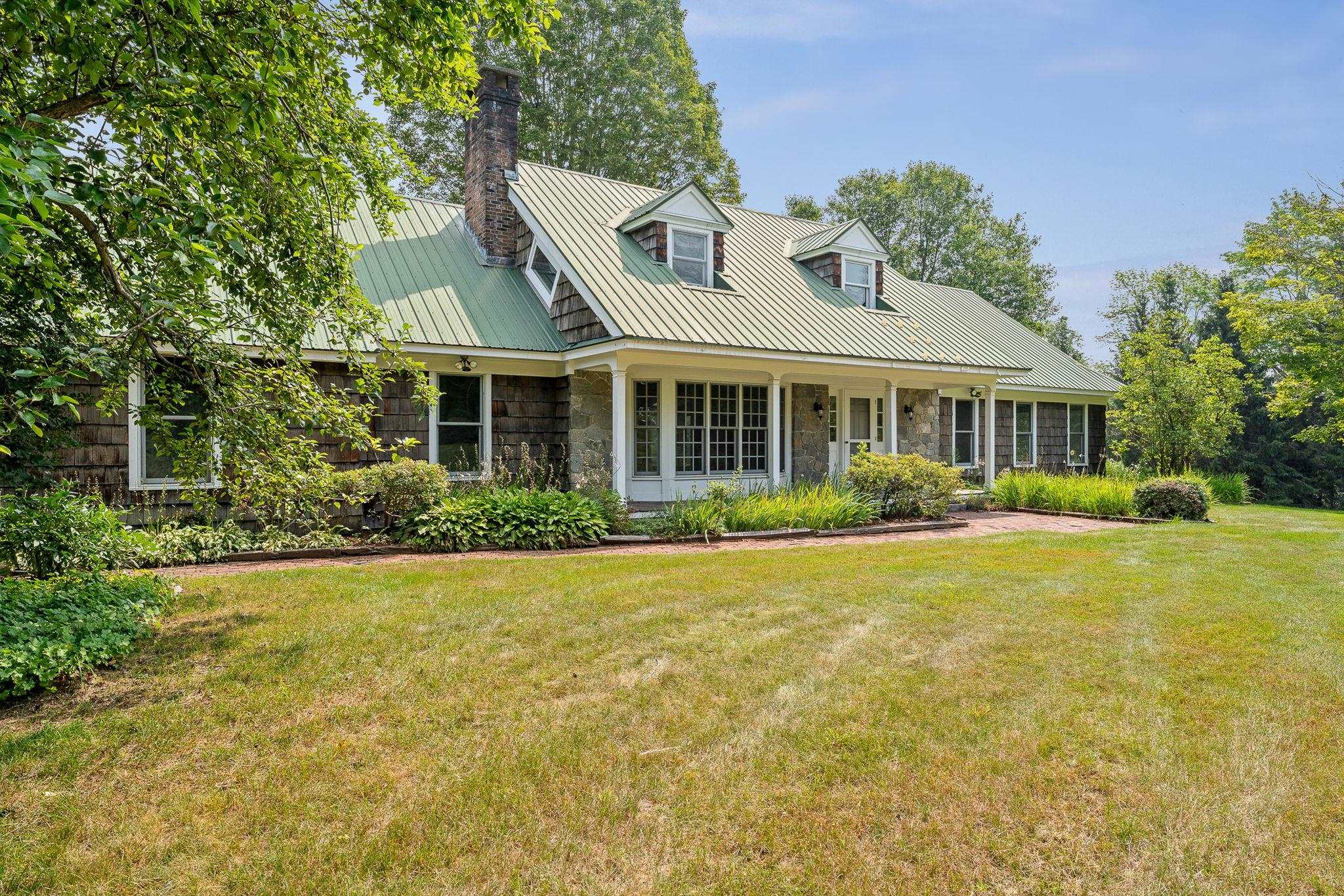
|
|
$1,475,000 | $482 per sq.ft.
Price Change! reduced by $225,000 down 15% on September 11th 2025
593 Red Barn Road
5 Beds | 5 Baths | Total Sq. Ft. 3060 | Acres: 6.75
A rare opportunity! This private, tranquil 6.7 AC farm is just a short stroll to the Quechee Club and all amenities. Built in 1975 to the highest standard, and sited to take advantage of a lovely valley view overlooking pastures, rolling fields and your very own spring fed swimming pond. The home is beautifully composed with bright open spaces flowing seamlessly for entertaining and everyday living. Through the covered front porch enter a spacious foyer with sweeping staircase and French doors connecting to the formal dining room and living room both with fireplaces, gleaming hardwood floors and custom built-ins. The roomy, updated kitchen brings you to a tiled sunroom stepping out to a brick terrace. Main level primary bedroom ensuite, and home office, or guest bedroom complete the first level. Moving upstairs you'll find four more bedrooms, two bathrooms, laundry and extra storage space over the garage. Central AC, attached two-car garage, barn structure, Spectacular established perennial gardens, peach and pear trees. Showings begin with a Public Open House on Saturday Aug 23 from 10:30-12:30. See
MLS Property & Listing Details & 51 images. Includes a Virtual Tour
|
|
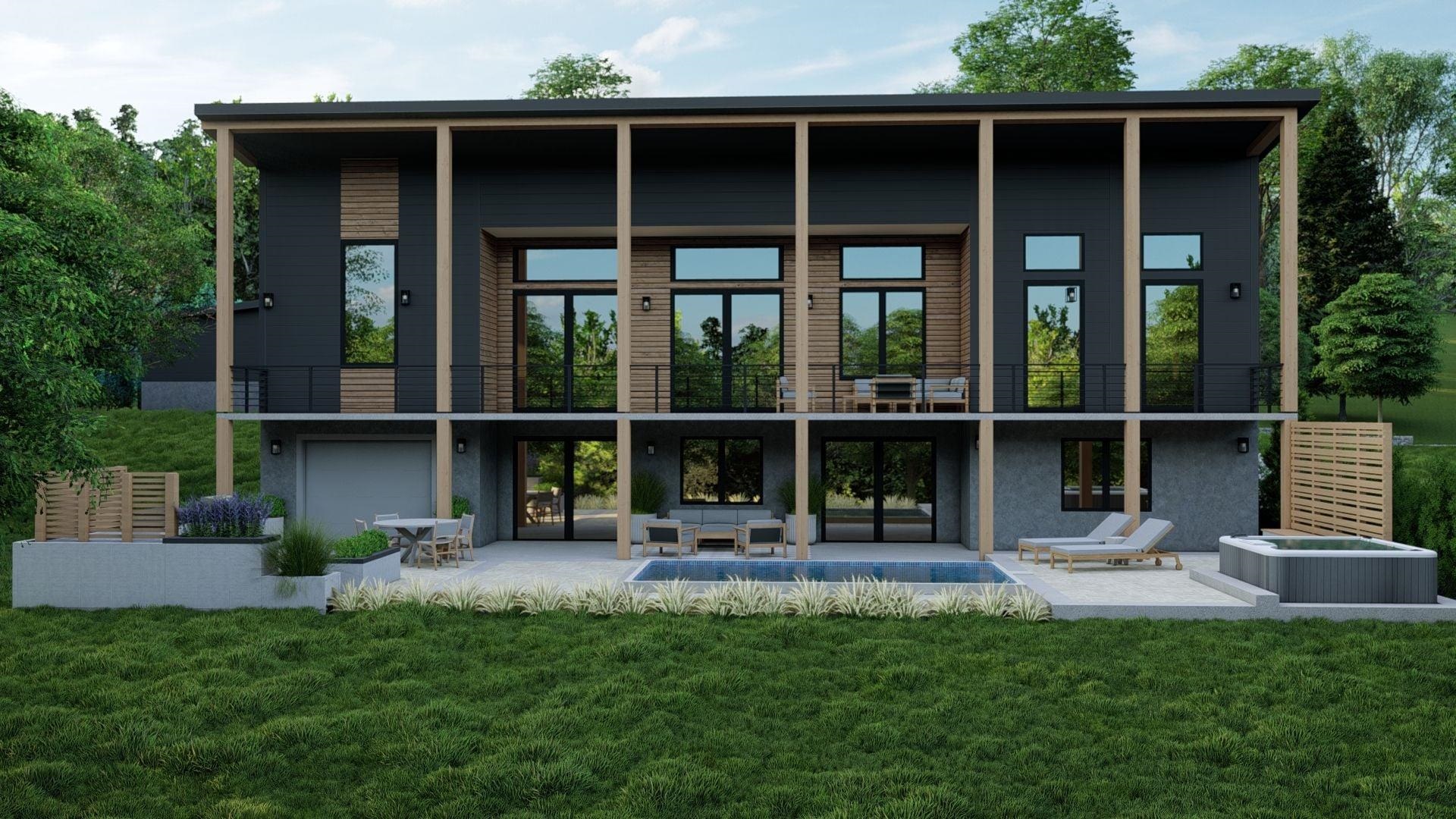
|
|
$1,490,950 | $550 per sq.ft.
399 Bentley Road
4 Beds | 3 Baths | Total Sq. Ft. 2709 | Acres: 1
To be built, Mountain Stream at Quechee Lakes seamlessly integrates new construction with the natural beauty of Vermont's premier four-season resort community. Offering over 200 homesites and five distinct home styles, Mountain Stream's residences feature modern, open layouts, abundant natural light, and soaring ceilings. The exclusive designs establish a commitment to sustainable, energy-efficient living without sacrificing luxury, evident in the high-quality finishes and features. Evergreen, one of Mountain Stream's five thoughtfully crafted model homes, offers a spacious open floorplan designed for contemporary living, inspiring both inside and out with its functional integration of the kitchen and living area which provide expansive views to the outdoors. Three bedrooms and two bathrooms in 2709 square feet of stylish, functional, modern design. From the lake and river shores to championship golf courses, the alpine ski hill to the racquet courts, and a vast network of trails catering to hiking, biking, and Nordic skiing, the lifestyle amenities at Quechee Lakes sustain a community with a shared enjoyment of the outdoors and an appreciation of elevated aesthetics. See
MLS Property & Listing Details & 28 images.
|
|
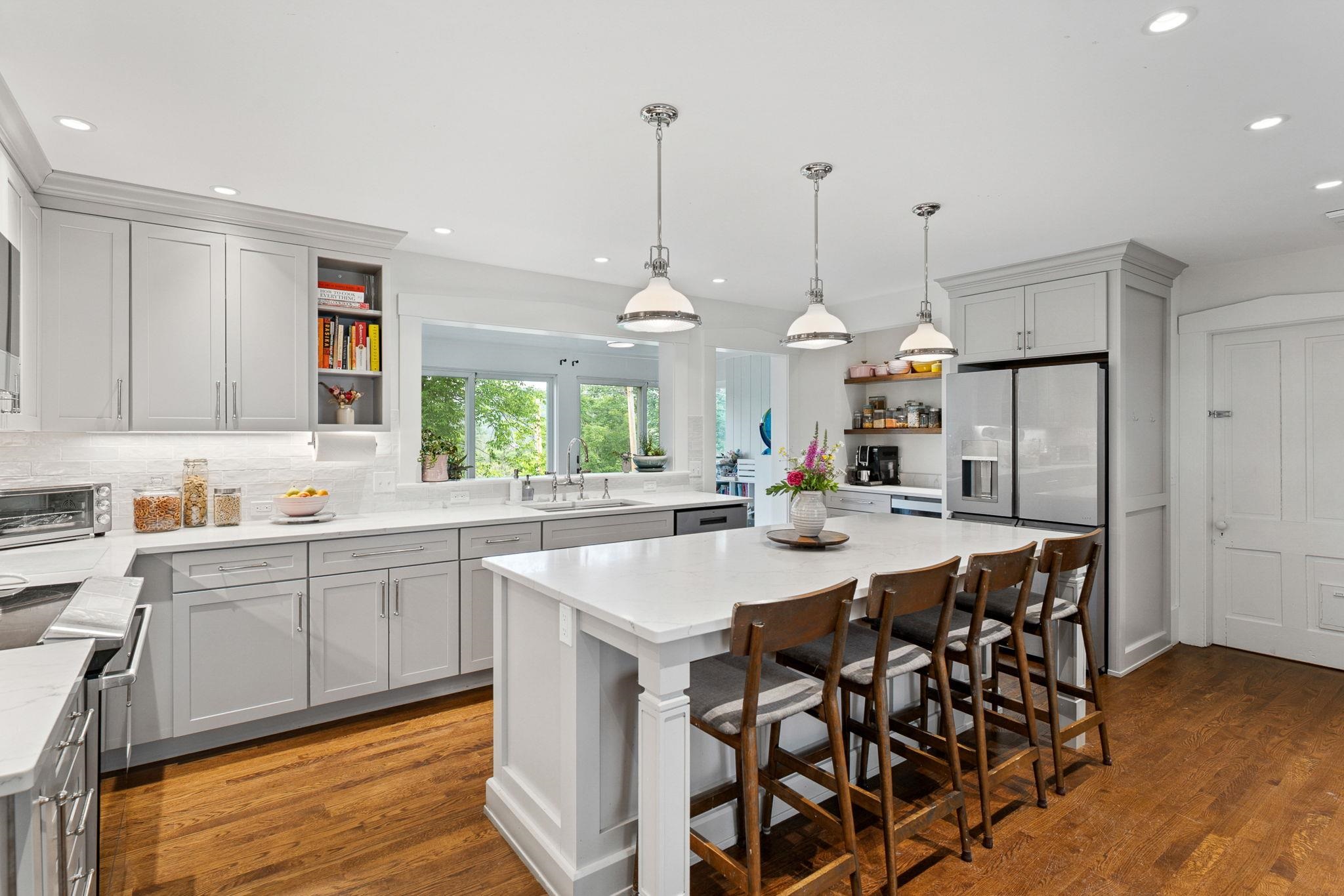
|
|
$1,495,000 | $590 per sq.ft.
7 Slayton Terrace
4 Beds | 3 Baths | Total Sq. Ft. 2532 | Acres: 0.79
A rare in-village offering, 7 Slayton Terrace combines walkability, views, and beautifully renovated interiors--just steps from the heart of Woodstock. Sited on an oversized .79-acre lot overlooking Billings Farm, this 4-bedroom home offers the space and flexibility rarely found so close to the village center. The main house features a stunning new kitchen with high-end finishes and beautifully updated bathrooms throughout. Natural light floods the living spaces, which flow easily for everyday living or entertaining. A large, unfinished studio apartment is ready for your design--perfect for an in-law suite, au pair quarters, or as a short- or long-term rental. Above the detached barn, a finished space provides a quiet work-from-home setup or creative studio. With close proximity to the Mt. Peg trail system, this location offers direct access to hiking, mountain biking, and nordic skiing, while the restaurants, shops, and cultural amenities of Woodstock Village are just a short stroll away. A rare opportunity for turn-key living in one of Vermont's most picturesque towns. Showings begin 7/5 with an open house from 10:30am - 12:30pm. See
MLS Property & Listing Details & 41 images. Includes a Virtual Tour
|
|
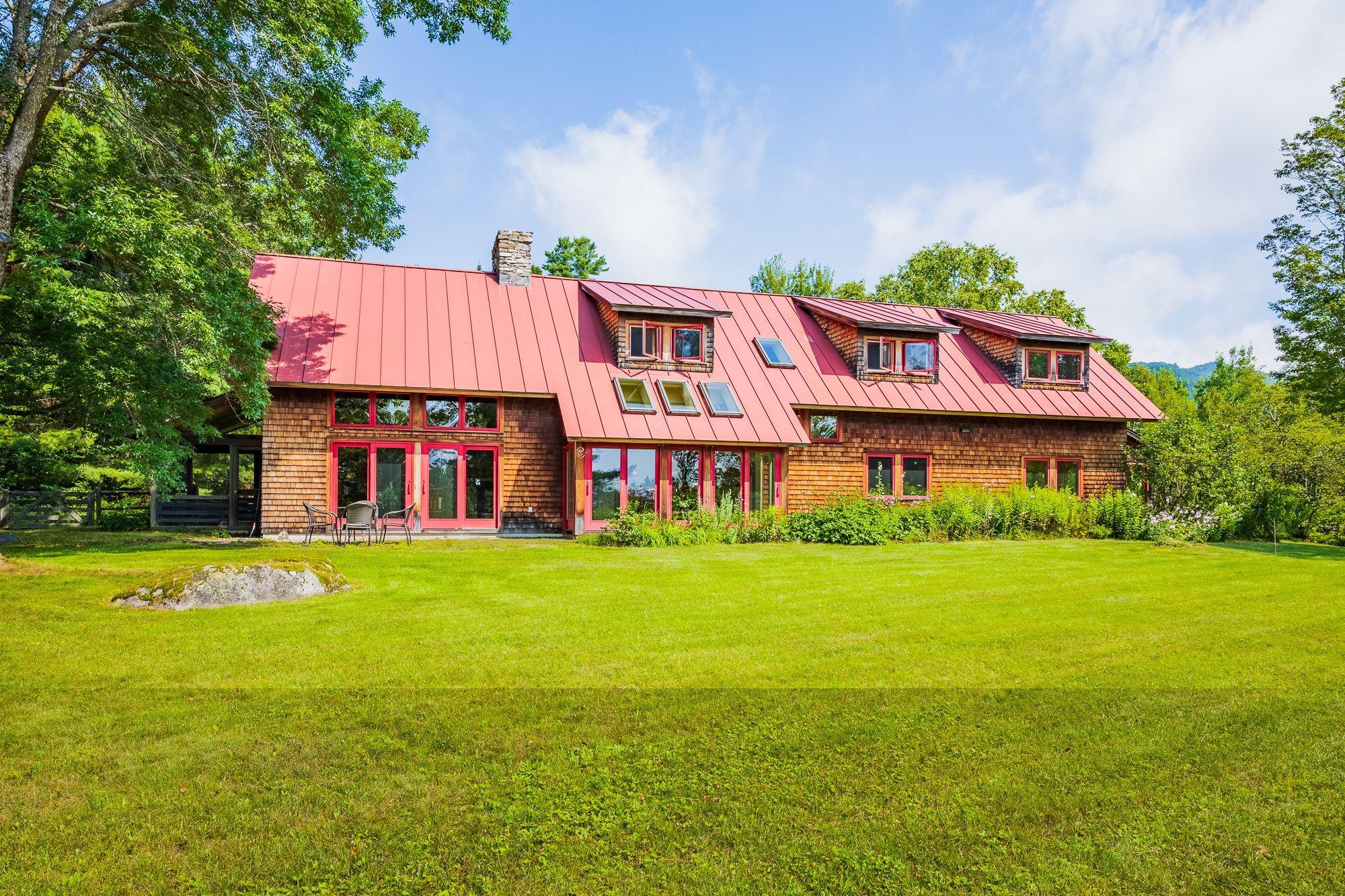
|
|
$1,495,000 | $453 per sq.ft.
58 Bear Tree Road
3 Beds | 4 Baths | Total Sq. Ft. 3299 | Acres: 156.2
Tucked into the hills of Orford, NH, 58 Bear Tree Road offers 156 conserved acres of rolling pasture, forest, and natural beauty. This peaceful country property features old stone walls, a small sugar bush, two ponds (including a designated fire pond), and access to wooded trails--ideal for nature lovers and outdoor enthusiasts. Located near the Appalachian Trail and just a short distance to Lower Baker Pond, this location blends privacy with year-round recreation. The main home is thoughtfully designed for comfort and ease, with the option for one-level living. The first floor features a spacious primary suite with private bath, an open kitchen and dining area, walk-in pantry, laundry, and a half bath. The sunlit living room with a wood-burning fireplace offers a cozy place to gather. Upstairs includes two additional bedrooms and a full bath, perfect for guests or family. Enjoy the changing seasons from the screened-in porch or relax on the outdoor patio surrounded by nature. A one-car attached garage adds convenience, and the accessory dwelling unit provides flexible space for multigenerational living, rental income, or a home office. Enrolled in a conservation easement, the land is protected for future generations. This is a property where lifestyle meets landscape, a chance to live connected to land, tradition, and quiet New England charm. See
MLS Property & Listing Details & 50 images.
|
|
|
|
