Upper-Valley NH
Popular Searches |
|
| Upper-Valley New Hampshire Condos Special Searches |
| | Upper-Valley NH Condos For Sale By Subdivision
|
|
| Upper-Valley NH Other Property Listings For Sale |
|
|
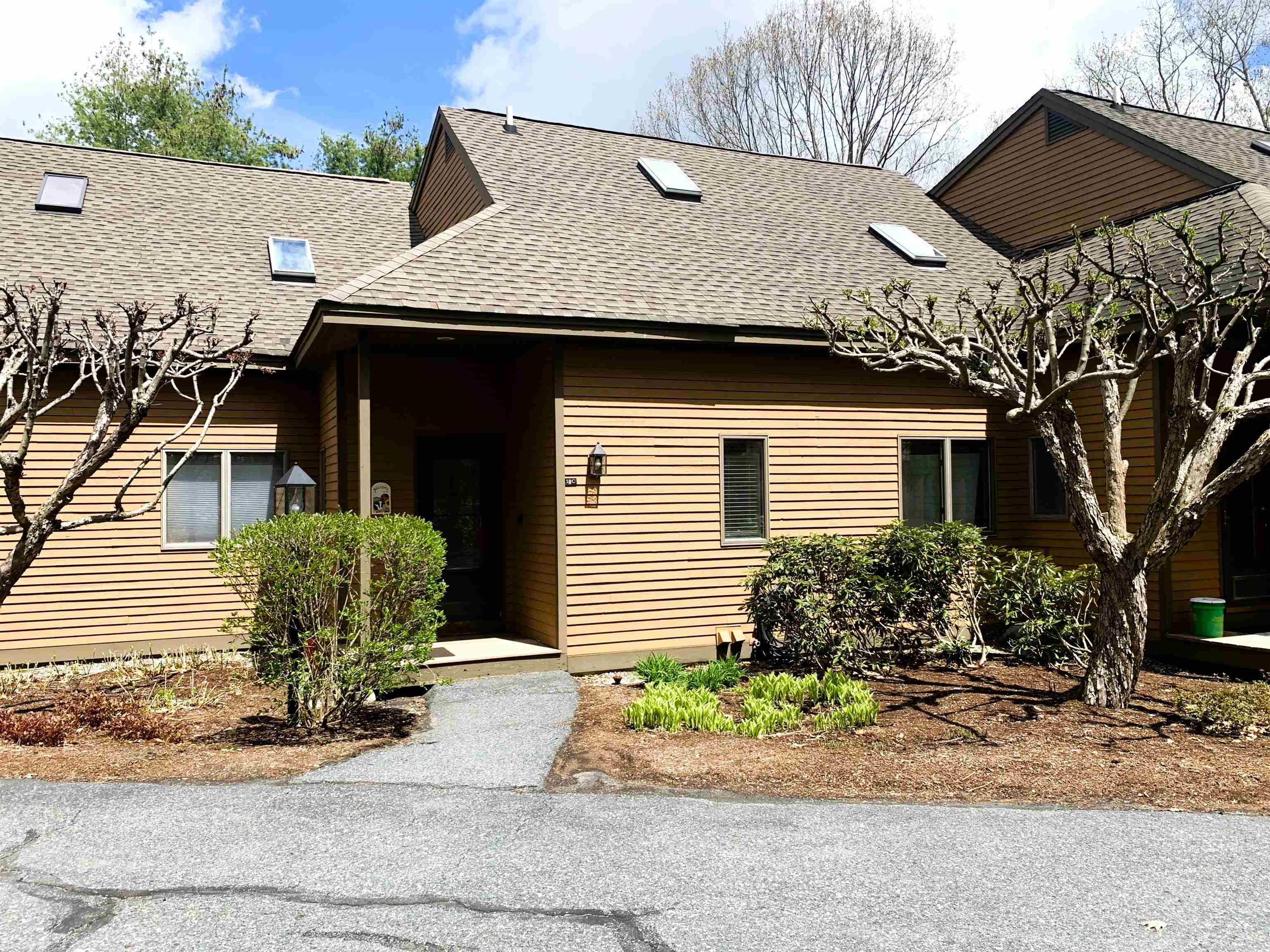
|
|
$630,000 | $398 per sq.ft.
New Listing!
1140 Murphys Road
3 Beds | 3 Baths | Total Sq. Ft. 2381
Spacious and Sunny with clean lines describe this welcoming Quechee Lakes condo! Near Lake Pinneo, clubhouse and golf courses, yet building is privately sited near end of complex. Features include: 3 Bedrooms with one on each level. Primary on 2nd level has attached fully updated bathroom with sauna. Flows conveniently to loft/study area. Main level is open and perfect for entertaining! The kitchen is upgraded with granite counters, tilework, and newer stainless steel appliances. Living room and dining room open to each other. Sizable deck from LR to enjoy summertime, and gas fireplace makes for cozy winter evenings. 2nd bedroom and another gorgeous bathroom complete the picture. The lower level features a family room, full bath, 3rd bedroom, another bonus room and utility/laundry room. Coming furnished with few personal exceptions. See
MLS Property & Listing Details & 28 images.
|
|
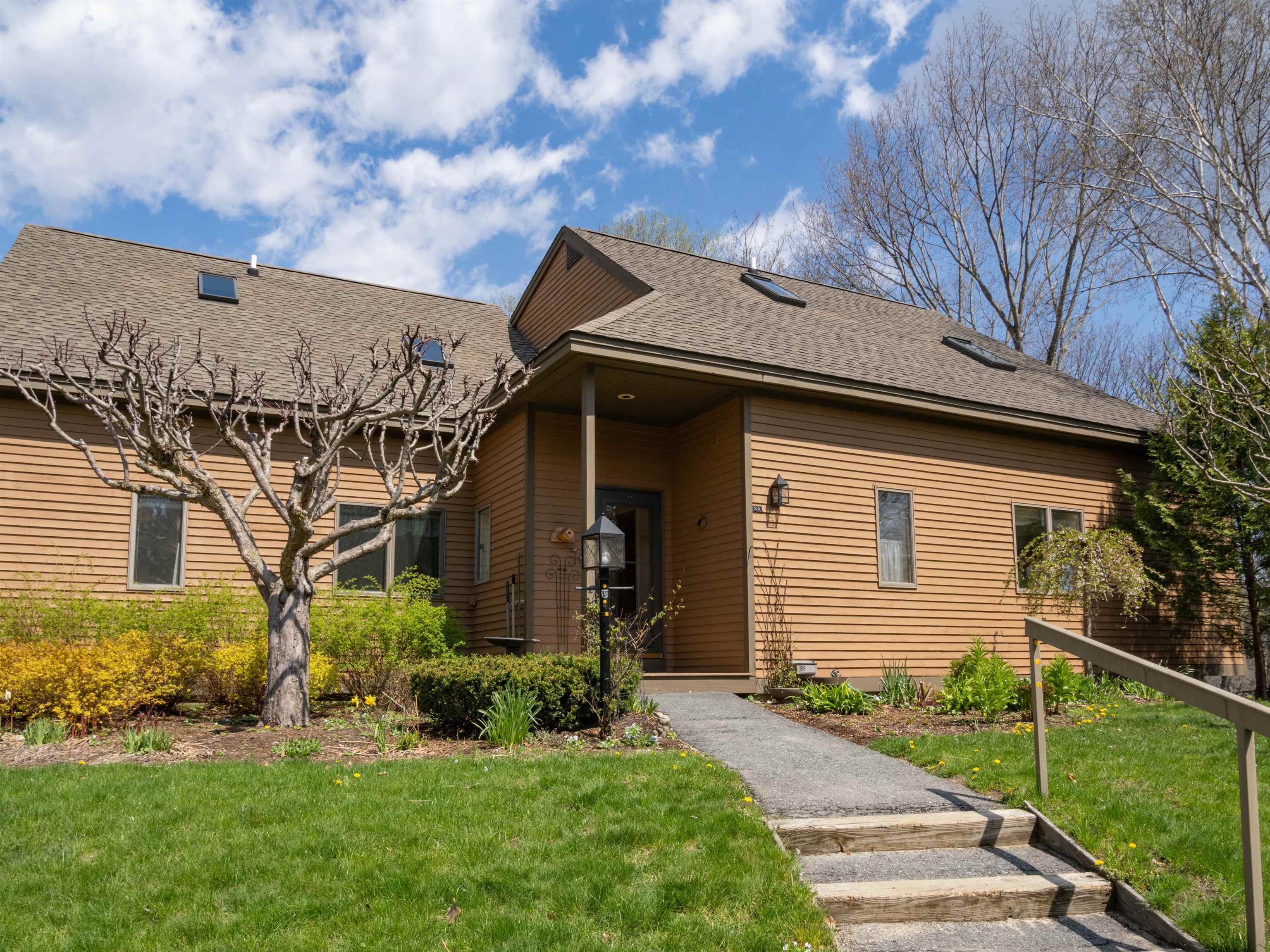
|
|
$675,000 | $411 per sq.ft.
New Listing!
1140 Murphys Road
3 Beds | 3 Baths | Total Sq. Ft. 2225
Seasonal views of Lake Pinneo from this spacious end unit Condo at Deere Run. The 2 story living room with gas fireplace is open to the Dining Area and large deck with hot tub. First floor bedroom and full bath. Second floor is a large loft and primary bedroom en suite. Lower level a third bedroom with full bath and very large family room. Deere Run includes a pool and 2 tennis courts. This is a great location for golf cart access to the club's main campus and easy access to Route 4. See
MLS Property & Listing Details & 27 images.
|
|
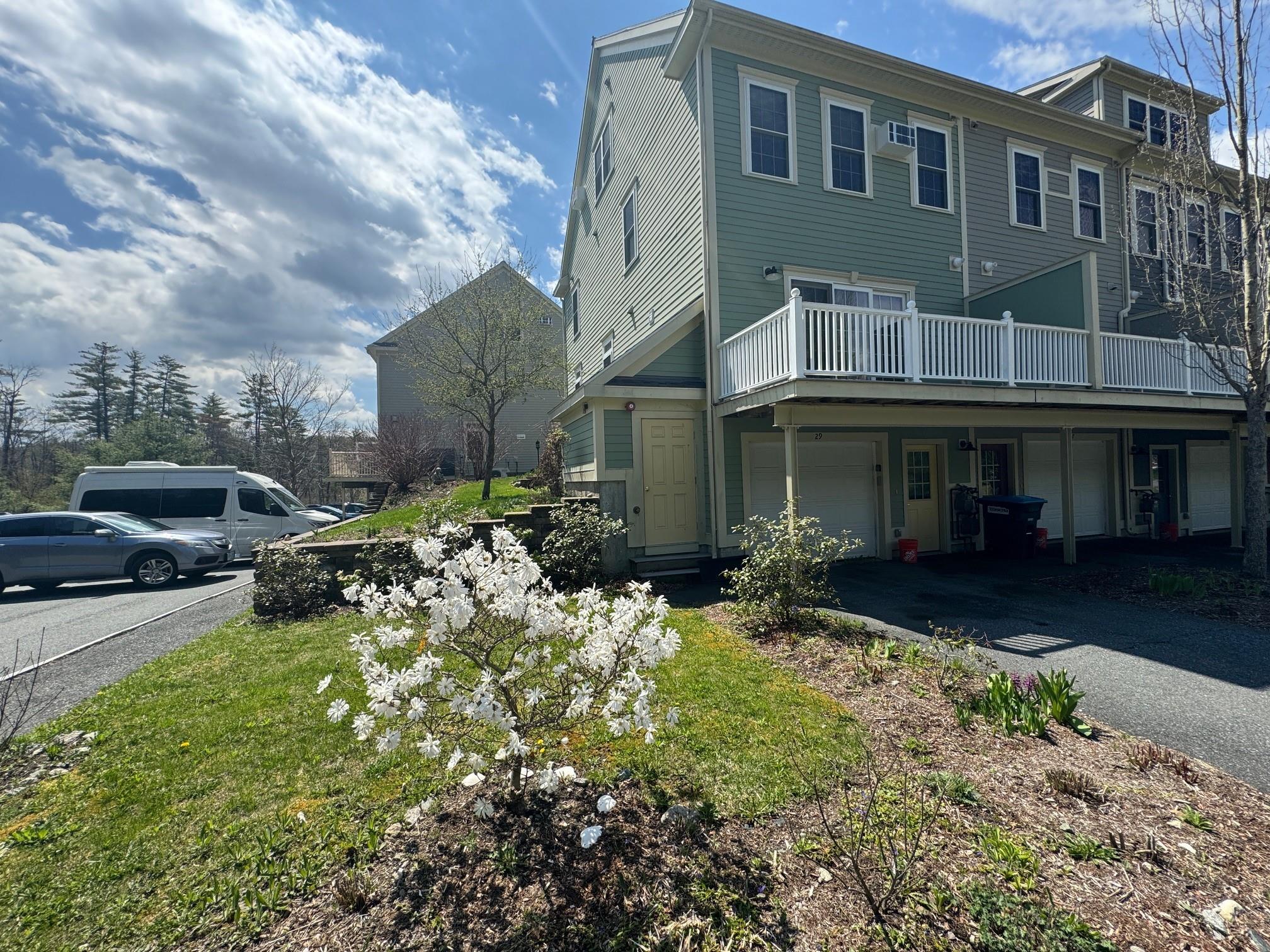
|
|
$799,000 | $467 per sq.ft.
Price Change! reduced by $70,000 down 9% on May 1st 2024
29 Forest Edge Drive
3 Beds | 4 Baths | Total Sq. Ft. 1998
Bright and sunny end unit that faces the trees with a beautiful perennial flower garden! Over 2000 square feet of living space spread over 4 levels. First floor features wood floors and an open concept living room/ dining room/ kitchen with a private deck that faces the woods. The 2nd and 3rd floors house 3 bedrooms each with their own ensuite bath, built in wall air conditions in primary bedroom on 2nd floor, and 3rd floor bedrooms. The basement has a large family room with vinyl plank flooring newly installed. Brand new boiler installed last year. Unit has a radon mitigation system installed in 2019 Just minutes from DHMC, the college and downtown Hanover. Entrance to the Appalachian National Scenic Trail is right out the door! Welcome to your new home in Hanover NH!! Available as a rental at $3,950 per month tenant pays all utilities See
MLS Property & Listing Details & 38 images. Includes a Virtual Tour
|
|
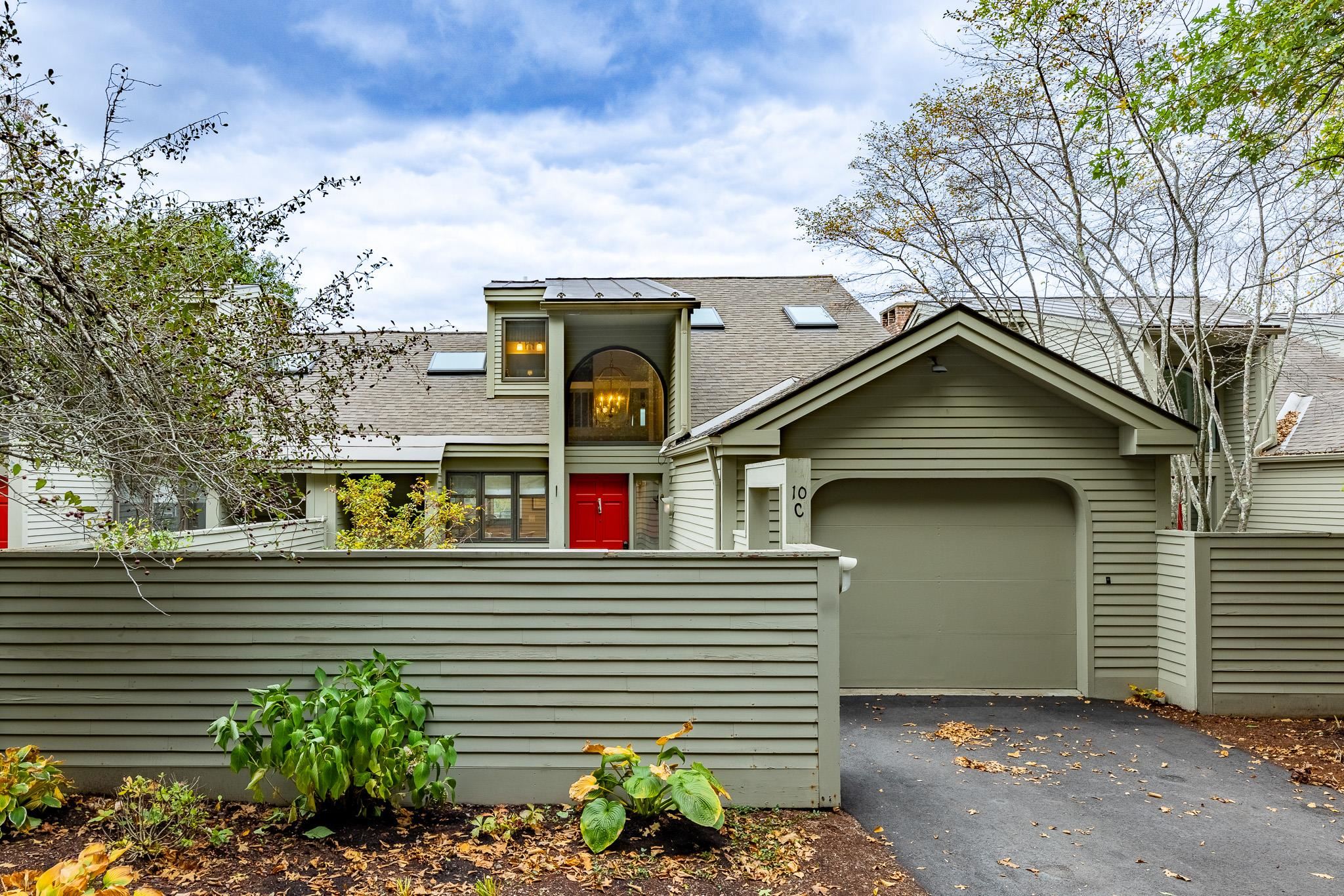
|
|
$950,000 | $531 per sq.ft.
580 Murphys Road
3 Beds | 4 Baths | Total Sq. Ft. 2912
Absolutely incredible 3 bdrm / 3.5 bath Fox Hollow condo with an attached one car garage. Sitting on the 12th hole of the Lakeland Golf course, you'll find this unit to have a spectacular setting. This unit has central air conditioning, new hardwood floors on the main level, wood burning fireplace in the living room, floor to ceiling windows in both the living and dining rooms, soapstone counter tops and stainless steel appliances in the kitchen in addition to the modern quality finishes throughout. Along with the bdrm and bath on the first floor, there are two more bdrms on the lower level as well as the laundry area. The primary bdrm offers a gas burning fireplace, two 6 x 6 walk in closets, its own private bath with radiant floors, double sink, large steam shower and separate soaking tub. For those looking for additional space when friends and family come to visit, there is a loft area also featuring wood floors, half bath and currently set up as a game room. On warmer days, you will find the deck a great place to spend whether its just to sit and relax or cooking on the BBQ with its fixed fuel source. The front patio offers privacy and an area to sit amongst the gardens outside the front door. Being sold completely furnished, this unit is a short walk, bike or golf cart ride to Quechee Clubhouse and all the amenities it has to offer as well as a stone's throw from Lake Pinneo. In the winter, jump on the cross country trails right outside. The gas golf cart is negotiable. See
MLS Property & Listing Details & 31 images. Includes a Virtual Tour
|
|
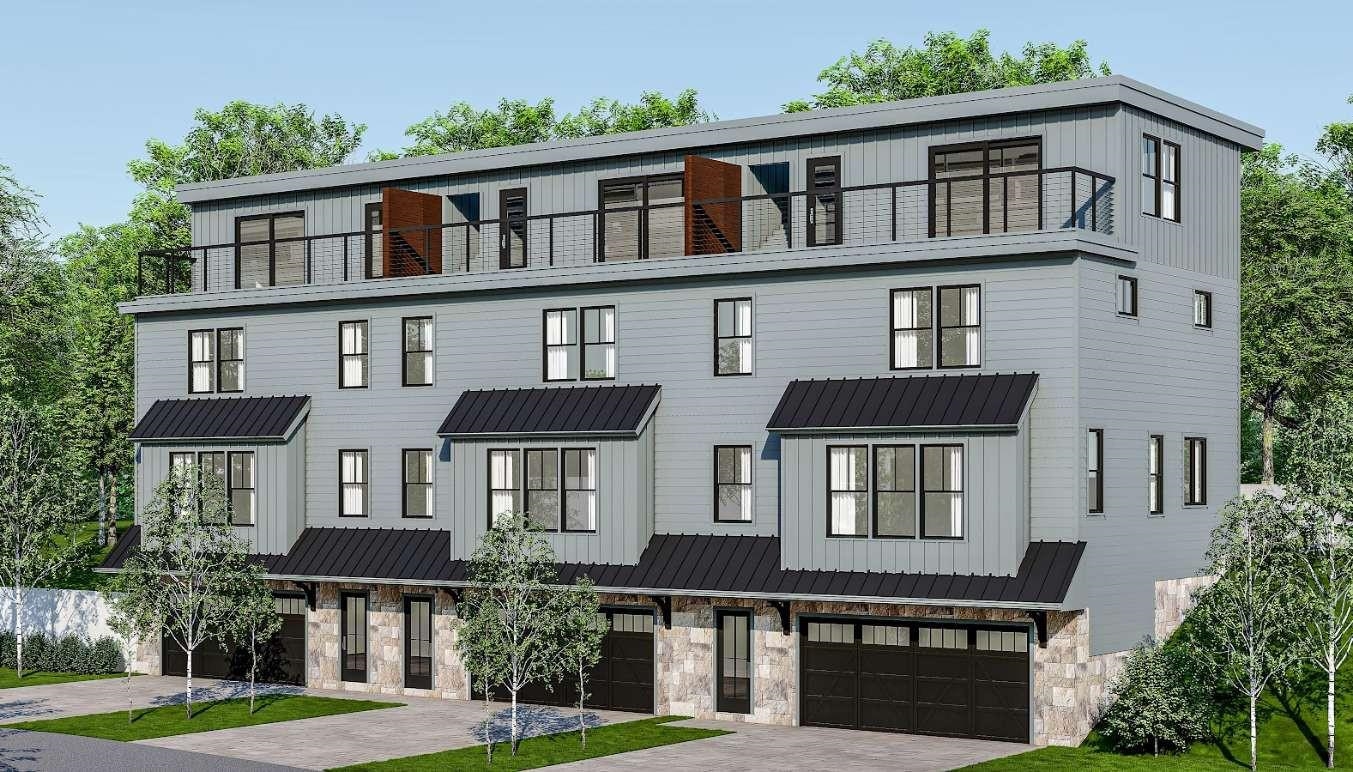
|
|
$1,545,000 | $734 per sq.ft.
Price Change! reduced by $205,000 down 13% on March 19th 2024
27 Slayton
3 Beds | 3 Baths | Total Sq. Ft. 2677
A chance awaits to acquire a brand-new, Vernacular Elevator Townhome with breathtaking views of Woodstock village rooftops and scenic Billings Museum Farm. This rare gem features a distinctive private rooftop deck, situated in a secluded neighborhood boasting a remarkable walkability score. Crafted by acclaimed builder and award-winning architect, these Elevator homes set a standard for sustainability, honoring the area's rich conservation history. Each unit, serviced by an elevator spanning four levels, offers a garage accommodating two cars. Main living area, boasts an expansive open space for dining and living, complemented by a built-in gas fireplace. Luxurious kitchen opens to a private stone patio with an additional fireplace, creating an inviting outdoor retreat. Second floor, features two generously sized bedrooms with a full bath. Third floor elevator-accessible, leads to the primary bedroom with French doors opening onto a private deck showcasing views of the village and Billings Farm. Primary bath is featuring a steam shower and standalone soaking tub. Primary deck lies access to private rooftop deck, offering unrivaled village views. Photos are similar model unit. Model Unit available to view. Builder licensed Real Estate Professional. The sale of this property being listed is contingent upon the proposed Seller (or "Contract Owner") completing his/her/its purchase of this property. "Seller" currently has this property under contract for purchase. See
MLS Property & Listing Details & 36 images.
|
|
|
|
