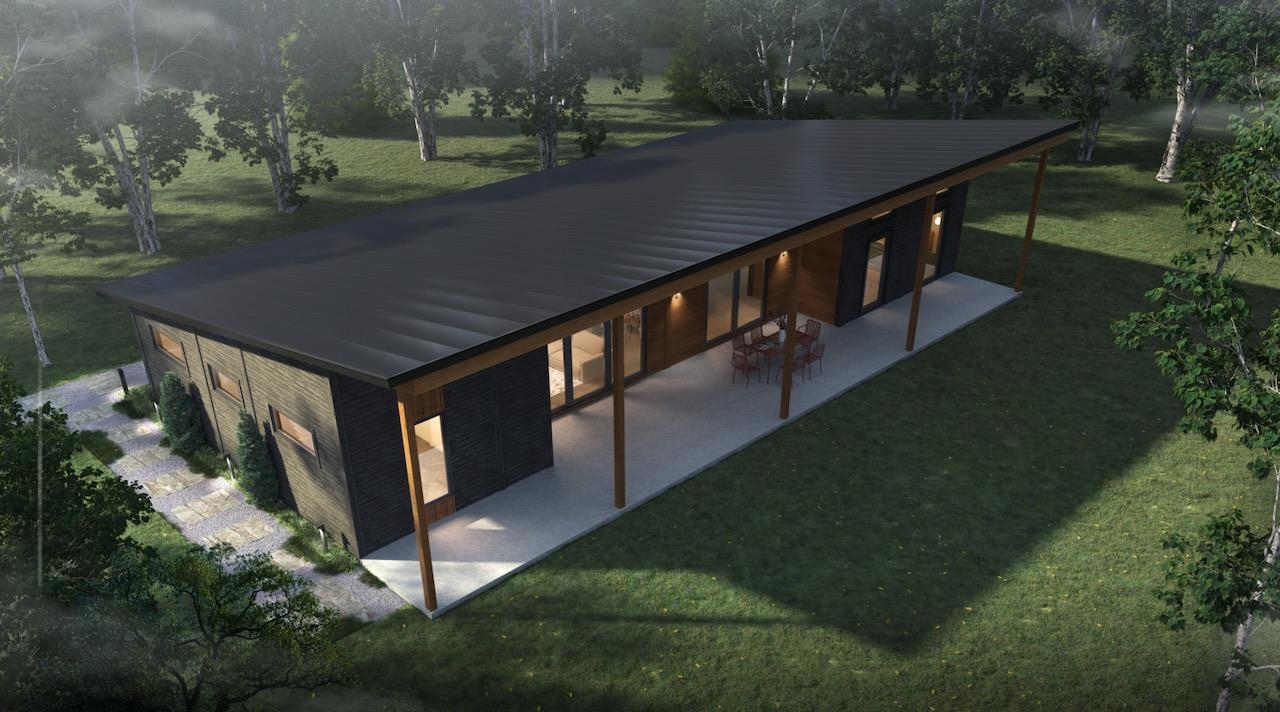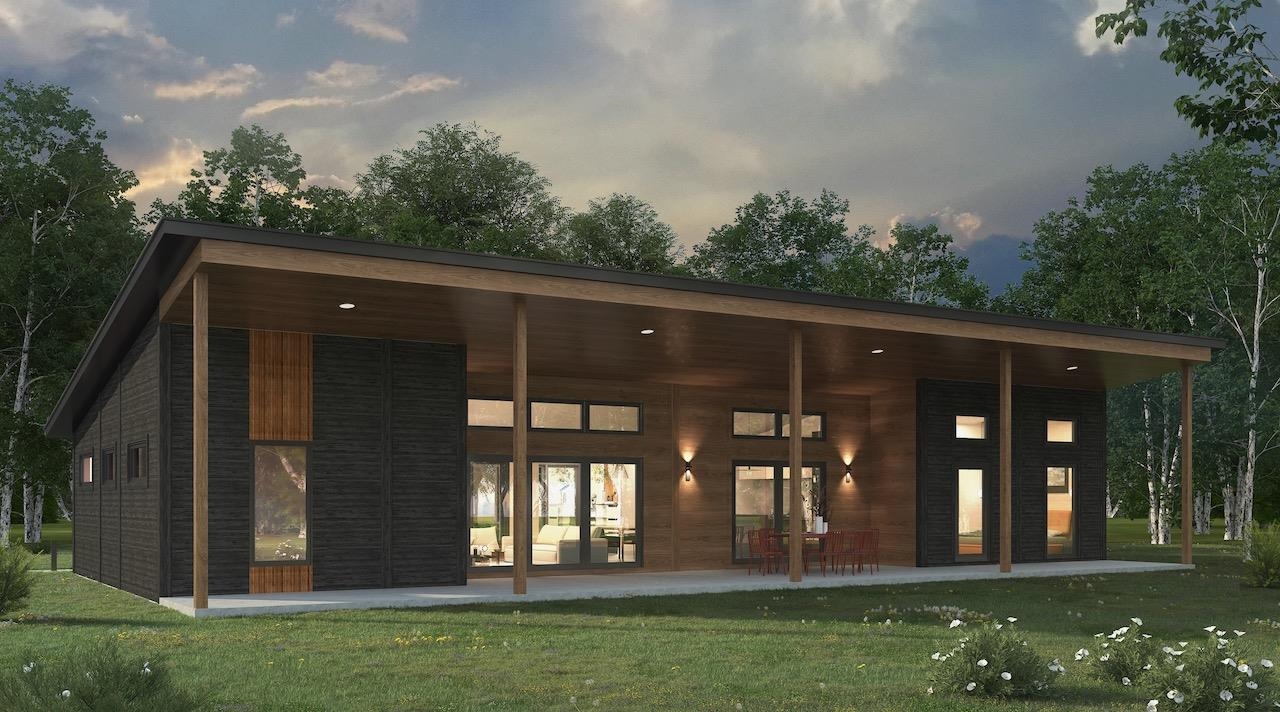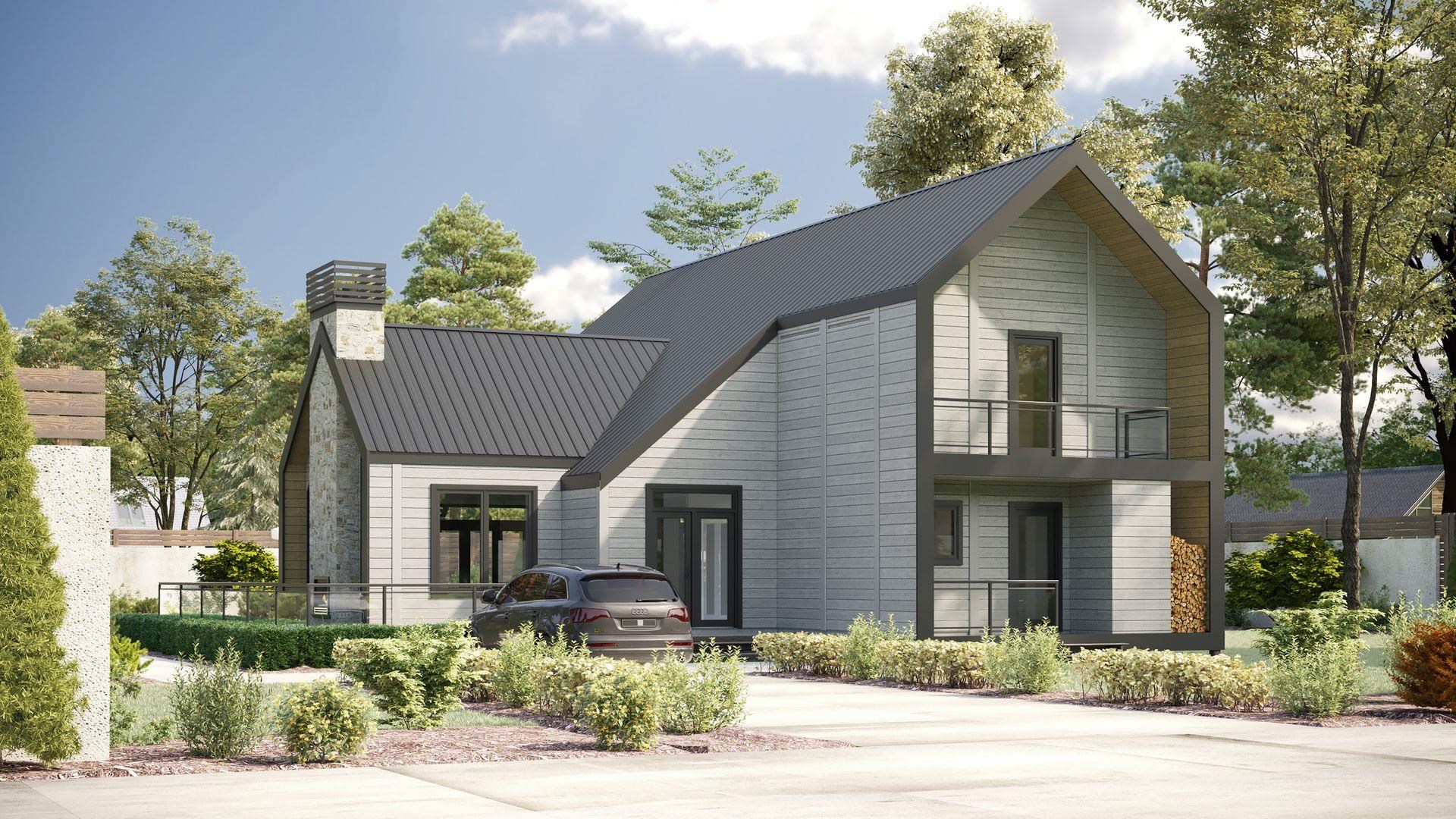Upper-Valley 5
Popular Searches |
|
| Upper-Valley Homes Special Searches |
| | Upper-Valley 5 Homes For Sale By Subdivision
|
|
| Upper-Valley 5 Other Property Listings For Sale |
|
|

|
|
$1,049,000 | $378 per sq.ft.
Price Change! reduced by $80,000 down 8% on May 4th 2025
108 Blueberry Hill Drive
4 Beds | 3 Baths | Total Sq. Ft. 2778 | Acres: 2.1
Convenient location, optional 1-floor living, and extensive, thoughtful updates come together in this fully move-in ready home. The main floor includes a large and inviting kitchen with newer stainless steel appliances including a double oven and Wolf range, Crown Point cabinetry, and marble countertops, a separate dining room, living room with fireplace, 2 bedrooms that share a full bath, plus a primary bedroom with updated 3/4 en-suite bath. The lower walkout level features another bedroom, full bath, large playroom or den with Hearthstone wood stove, office space, laundry and workshop, plus plenty of extra storage space. Outside you'll find a newly resurfaced Trex deck from which there are lovely seasonal mountain views, a fenced yard with raised garden beds and mature plantings, and a paved circular drive. Recent updates are numerous and a full list is available on request but energy efficiency was a priority. A fully-owned 10-megawatt solar panel system, an electric heat pump hot water heater, a Level-2 CCS EV charger and Anderson 400 Low-E windows are some highlights. Located almost equidistant to Dartmouth College, DHMC, West Lebanon, and the Miracle, commuting and shopping are a breeze. SHOWINGS BEGIN AT OPEN HOUSE SATURDAY, APRIL 26 10:30-1:30. See
MLS Property & Listing Details & 50 images. Includes a Virtual Tour
|
|

|
|
$1,070,095 | $675 per sq.ft.
5440 Bentley Road
4 Beds | 3 Baths | Total Sq. Ft. 1586 | Acres: 1
Mountain Stream at Quechee Lakes seamlessly integrates new construction with the natural beauty of Vermont's premier four-season resort community. Offering over 200 homesites and five distinct home styles, Mountain Stream's residences feature modern, open layouts, abundant natural light, and soaring ceilings. The exclusive designs establish a commitment to sustainable, energy-efficient living without sacrificing luxury, evident in the high-quality finishes and features. Evergreen, one of Mountain Stream's five thoughtfully crafted model homes, offers a spacious open floorplan designed for contemporary living, inspiring both inside and out with its functional integration of the kitchen and living area which provide expansive views to the outdoors. Three bedrooms and two bathrooms in 1586 square feet of stylish, functional, modern design. From the lake and river shores to championship golf courses, the alpine ski hill to the racquet courts, and a vast network of trails catering to hiking, biking, and Nordic skiing, the lifestyle amenities at Quechee Lakes sustain a community with a shared enjoyment of the outdoors and an appreciation of elevated aesthetics. See
MLS Property & Listing Details & 23 images.
|
|

|
|
$1,070,950 | $675 per sq.ft.
5443 Bentley Road
4 Beds | 3 Baths | Total Sq. Ft. 1586 | Acres: 1
Mountain Stream at Quechee Lakes seamlessly integrates new construction with the natural beauty of Vermont's premier four-season resort community. Offering over 200 homesites and five distinct home styles, Mountain Stream's residences feature modern, open layouts, abundant natural light, and soaring ceilings. The exclusive designs establish a commitment to sustainable, energy-efficient living without sacrificing luxury, evident in the high-quality finishes and features. Evergreen, one of Mountain Stream's five thoughtfully crafted model homes, offers a spacious open floorplan designed for contemporary living, inspiring both inside and out with its functional integration of the kitchen and living area which provide expansive views to the outdoors. Three bedrooms and two bathrooms in 1586 square feet of stylish, functional, modern design. From the lake and river shores to championship golf courses, the alpine ski hill to the racquet courts, and a vast network of trails catering to hiking, biking, and Nordic skiing, the lifestyle amenities at Quechee Lakes sustain a community with a shared enjoyment of the outdoors and an appreciation of elevated aesthetics. See
MLS Property & Listing Details & 23 images.
|
|

|
|
$1,096,525 | $470 per sq.ft.
7023 Marsh Family Road
3 Beds | 3 Baths | Total Sq. Ft. 2334 | Acres: 1
Mountain Stream at Quechee Lakes seamlessly integrates new construction with the natural beauty of Vermont's premier four-season resort community. Offering over 200 homesites and five distinct home styles, Mountain Stream's residences feature modern, open layouts, abundant natural light, and soaring ceilings. The exclusive designs establish a commitment to sustainable, energy-efficient living without sacrificing luxury, evident in the high-quality finishes and features. Alder, one of Mountain Stream's five thoughtfully crafted model homes, presents a harmonious blend of contemporary and farmhouse elements. Its design highlights expansive windows that offer sweeping views of the surroundings. Notably, the house features sleek and neat rooflines, along with a distinct cantilevered segment that enhances outdoor lounging. Three bedrooms and three bathrooms in 2334 square feet of stylish, functional, modern design. From the lake and river shores to championship golf courses, the alpine ski hill to the racquet courts, and a vast network of trails catering to hiking, biking, and Nordic skiing, the lifestyle amenities at Quechee Lakes sustain a community with a shared enjoyment of the outdoors and an appreciation of elevated aesthetics. See
MLS Property & Listing Details & 10 images.
|
|

|
|
$1,100,000 | $352 per sq.ft.
292 Hard Road
3 Beds | 4 Baths | Total Sq. Ft. 3123 | Acres: 1.34
Showings start at the OPEN HOUSE at 10am Saturday, May 3rd. Rooted in the tradition of vernacular New England architecture and thoughtfully integrated with modern systems and conveniences, this distinguished colonial reproduction stands out in Vermont's premier four-season resort community--Quechee Lakes. Inspired by a Connor Historic Federal farmhouse design, the home was constructed by a renowned local builder known for superior craftsmanship and meticulous attention to detail. Impeccably maintained, the residence features a chef's kitchen that opens seamlessly to a screened porch--ideal for seasonal entertaining. Each of the three generously sized bedrooms includes its own en-suite bath, offering privacy and comfort for residents and guests alike. Above the attached two-car garage, a spacious bonus room awaits, already roughed in for a fourth bathroom and ready to serve a variety of lifestyle needs. Located just minutes from the Quechee Club, Dartmouth College, Woodstock, and the amenities of downtown White River Junction, this home offers timeless design in a setting of enduring appeal. Showings start at the OPEN HOUSE at 10am on Saturday, May 3rd. See
MLS Property & Listing Details & 46 images. Includes a Virtual Tour
|
|
Under Contract

|
|
$1,299,000 | $505 per sq.ft.
8 Woodcock Lane
4 Beds | 4 Baths | Total Sq. Ft. 2572 | Acres: 2.16
Marvellous contemporary cape in move-in condition with fabulous gleaming hardwood floors throughout the main level. Open first floor has spacious kitchen, dining room, living room, mudroom, office and 1/2 bath/laundry. Second floor has 3 bedrooms, 2 full bathrooms. Separate suite, accessed from mudroom has large living room or home office, bedroom, and 3/4 bath. This residential neighborhood location makes for quick and easy commuting to the medical center, without driving through Hanover, or to the College. A great one! Showings start at Open House Saturday, Jan 4, 10am-12 and Sunday, Jan 5, 2-4pm See
MLS Property & Listing Details & 45 images.
|
|
Under Contract

|
|
$1,369,900 | $400 per sq.ft.
95 Meetinghouse Road
4 Beds | 3 Baths | Total Sq. Ft. 3424 | Acres: 10.1
This classic center-entrance colonial home offers a serene retreat nestled in the heart of Norwich. Surrounded by trees and tranquility, it offers the perfect blend of updated functionality and traditional colonial appeal. The current owners have made significant investments that enhance the quality of life in the home, ensuring your comfort and ease of living. These include a solar array which takes full advantage of the home's SW orientation, a Tesla Energy Storage unit providing whole home back-up power, and central HVAC systems. Other enhancements, such as newly refurbished chimneys, a new wood burning insert in the Rear Living Room, and a new woodburning firebox in the Front Living Room further add to the inviting appeal of this classic home. Enjoy cheerful gatherings around the newly rebuilt backyard fireplace patio. The expansive deck and screened porch extend the home's living area and are perfect for relaxing or entertaining. This offering presents an opportunity to own a wonderful home with updated amenities and classic charm. Don't miss your chance to make this special property your own. See
MLS Property & Listing Details & 30 images. Includes a Virtual Tour
|
|

|
|
$1,390,000 | $352 per sq.ft.
11 College Hill Road
5 Beds | 4 Baths | Total Sq. Ft. 3953 | Acres: 0.6
Welcome to 11 College Hill Road - Situated in the heart of Woodstock Village, this classic 1919 Gambrel offers space, charm, and incredible views of both the Ottauquechee River and the town's beloved Mount Tom. This beautifully maintained home is perched perfectly above the river with over a half an acre of landscaped outdoor space, including 50 feet of river frontage, mature fruit trees, and stunning perennial gardens. Inside, you'll find hardwood floors throughout, a wonderful cook's kitchen, and sun-filled rooms with views from nearly every window. The flexible layout in the main house features 4 bedrooms and 2 baths, including a spacious primary en-suite, large media/office/recreation room, and two additional above-grade bonus rooms. A separate well-appointed accessory dwelling, built in 2007, offers ideal guest accommodations or income potential, and the soaring ceilings are perfect for a gym or studio. From both structures, enjoy direct access to outdoor living with a huge deck, screened-in porch, and peaceful sounds of the nearby river rapids. Additional features include a heated garage, whole-house generator, lightning-fast internet, and town water/sewer. Walk to restaurants, shops, schools, and hiking trails. Minutes to year-round recreation and a short drive to world-class skiing. This is a must-see property. Book your private tour starting Saturday May 3, 2025. See
MLS Property & Listing Details & 52 images.
|
|
Under Contract

|
|
$1,395,000 | $320 per sq.ft.
Price Change! reduced by $100,000 down 7% on March 13th 2025
7 Willow Spring Lane
4 Beds | 3 Baths | Total Sq. Ft. 4365 | Acres: 1.31
7 WILLOW SPRING LANE- Spacious, well-maintained home on a large private lot in a quiet neighborhood within walking distance of downtown Hanover. The Girl Brook Trail and Dartmouth's Practice Golf Course are adjacent the property providing acres of space to recreate. The house interiors are spacious and bright, including a large living room with central fireplace and views over the back lawn on the main level. There is a large, well-appointed eat-in kitchen that adjoins a formal dining room, while the primary bedroom suite on this level features a generous en suite bathroom, changing area, and plenty of wardrobe space. There is also a second en suite bedroom on this floor providing plenty of options for one-floor living. The lower walkout level offers several versatile bright and spacious rooms including a family room, rec room, and two additional bedrooms that share a full bathroom. Additionally, there is a large central laundry room, workshop, and additional storage space. Outside the home are level lawns, mature landscaping, and a sizable deck to enjoy during warmer weather. With walking trails, cross country skiing, and more on the Girl Brook Trail network and shops, restaurants, and area schools just minutes away, this charming family home is a true Hanover gem. A few photos are virtually staged. See
MLS Property & Listing Details & 35 images. Includes a Virtual Tour
|
|

|
|
$1,495,000 | $407 per sq.ft.
484 Route 12
4 Beds | 4 Baths | Total Sq. Ft. 3669 | Acres: 10.1
South facing end of the road retreat, with long views! Equally appealing are expansive western views, for dynamic sunsets! Equestrian amenities of small horse barn, fenced paddocks and direct access to trails! This welcoming residence is certainly unique! A cape style home, with contemporary open floor plan, dramatic windows and a wide deck is seamlessly married to a rustic log cabin, with true Vermont character. Throughout the multilevel residence inviting interior spaces present both large areas for socializing as well as more private space for individual activities. Upon entering the cape the appeal of an open floor plan is obvious! A stylish well appointed kitchen features wrap around stone counters, quality appliances, extensive cabinetry and ample work areas. Adjacent is a dining area with views! A 24x23 living room with cast iron propane stove completes the 1st floor. The open floor plan provides seamless transitioning between these principal rooms! On the 2nd floor is a gracious primary bedroom suite with walk-in closet and ensuite bath. An oversize office area with mesmerizing views completes the upstairs! A walk out basement features a 25x13 family room, a bedroom, a bunk room, laundry room and mechanical room! Accessed off the cape's living room the classic log cabin presents a den, cozy loft bedroom, full bath and its own mud room entry! A detached 2 car garage with full 2nd floor of storage completes the property. Long views, privacy and Vermont character abound! See
MLS Property & Listing Details & 60 images.
|
|
|
|
