Springfield VT
Popular Searches |
|
| Springfield Vermont Homes Special Searches |
| | Springfield VT Other Property Listings For Sale |
|
|
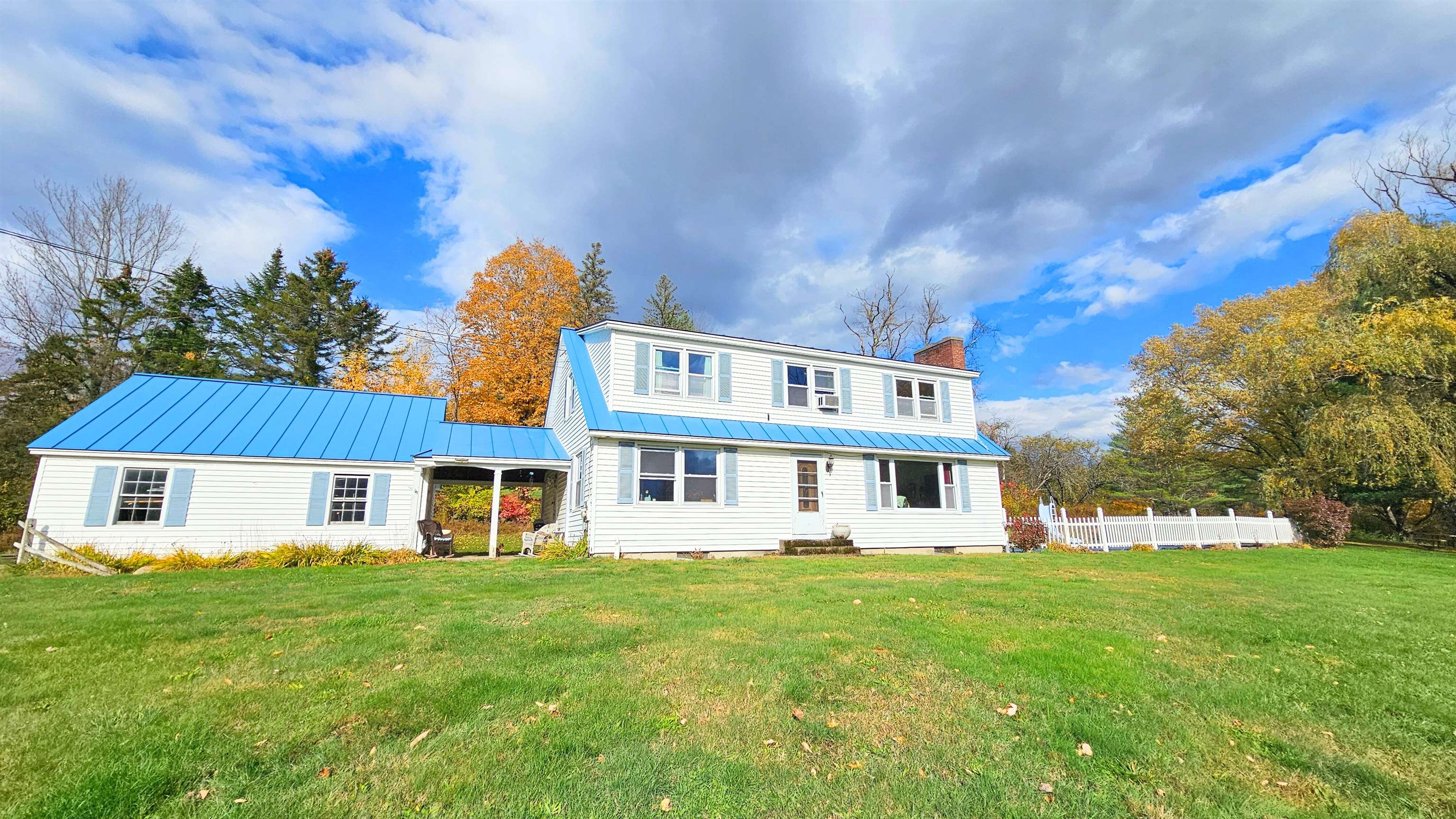
|
|
$395,000 | $176 per sq.ft.
New Listing!
215 Elm Hill Street
4 Beds | 3 Baths | Total Sq. Ft. 2240 | Acres: 1.25
Situated in a serene country setting just moments from the conveniences of town, 215 Elm Hill Street offers the ideal combination of privacy, comfort, and understated elegance. This beautifully maintained home features over 2,200 square feet of bright and inviting living space, designed for both relaxation and effortless entertaining. The expansive 1.25 acre lot is level and open, creating a natural sense of space and tranquility. Spend your summer days by the sparkling in-ground pool or host gatherings on the lush lawn surrounded by mature trees and peaceful views. Inside, large sunlit rooms flow easily from one to the next, creating a warm and welcoming atmosphere throughout. A spacious basement provides versatility for a workshop, home gym, or additional living area, while the two-car garage adds both function and convenience. The location offers easy access to schools, shopping, and all of Springfield's amenities, while maintaining the feeling of being away from it all. Timeless in design and thoughtfully cared for, this is a property that feels special from the moment you arrive. See
MLS Property & Listing Details & 26 images.
|
|
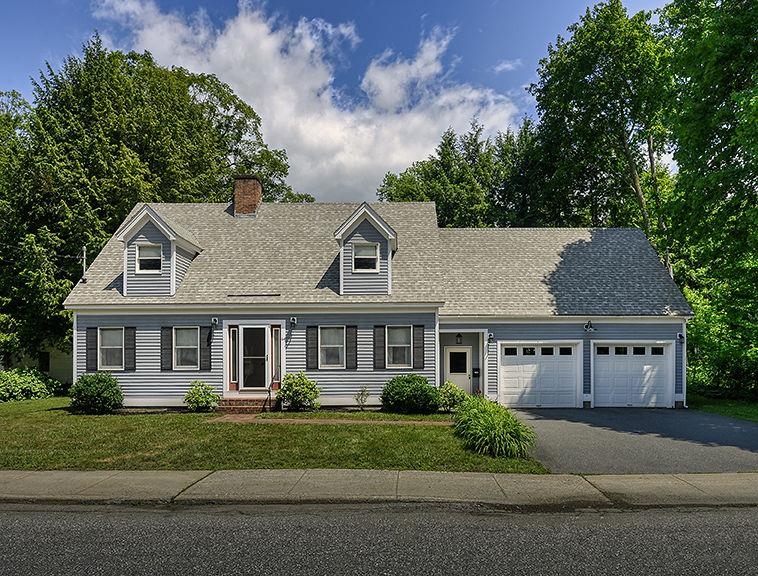
|
|
$399,900 | $144 per sq.ft.
Price Change! reduced by $25,000 down 6% on September 9th 2025
64 Summer Hill Street
3 Beds | 2 Baths | Total Sq. Ft. 2776 | Acres: 0.28
Tucked in one of Springfield's most sought-after neighborhoods, 64 Summer Hill St offers the perfect blend of comfort, charm, and convenience. This beautifully maintained 3-bedroom, 2-bath home nestled in one of Springfield's most desirable neighborhoods. Located on a peaceful .28acre lot in the Cherry Hill district, this inviting property offers the perfect balance of comfort and convenience. Step inside to discover a warm and functional layout, with light-filled living spaces and thoughtful updates throughout. The main floor features a bright living room, an eat-in kitchen with attached dining area, and 3/4bath, perfect for everyday living and entertaining alike. Upstairs, you'll find 3 spacious bedrooms, a 2nd full bath, and an extra finished bonus room, all with a cozy, well-kept feel that makes this house feel like home. The backyard offers just the right amount of green space, ideal for gardening, play, or simply relaxing outdoors, while the front yard and charming curb appeal create a welcoming first impression. Located in a quiet, established neighborhood known for its community feel and scenic surroundings, this home is minutes from I-91, downtown Springfield, and some of the region's best skiing, hiking trails, and mountain adventures. Whether you're commuting, working remotely, or exploring all that southern Vermont has to offer, this location truly has it all. Don't miss your chance to own this move-in-ready gem in one of Springfield's most sought-after locations. See
MLS Property & Listing Details & 42 images.
|
|
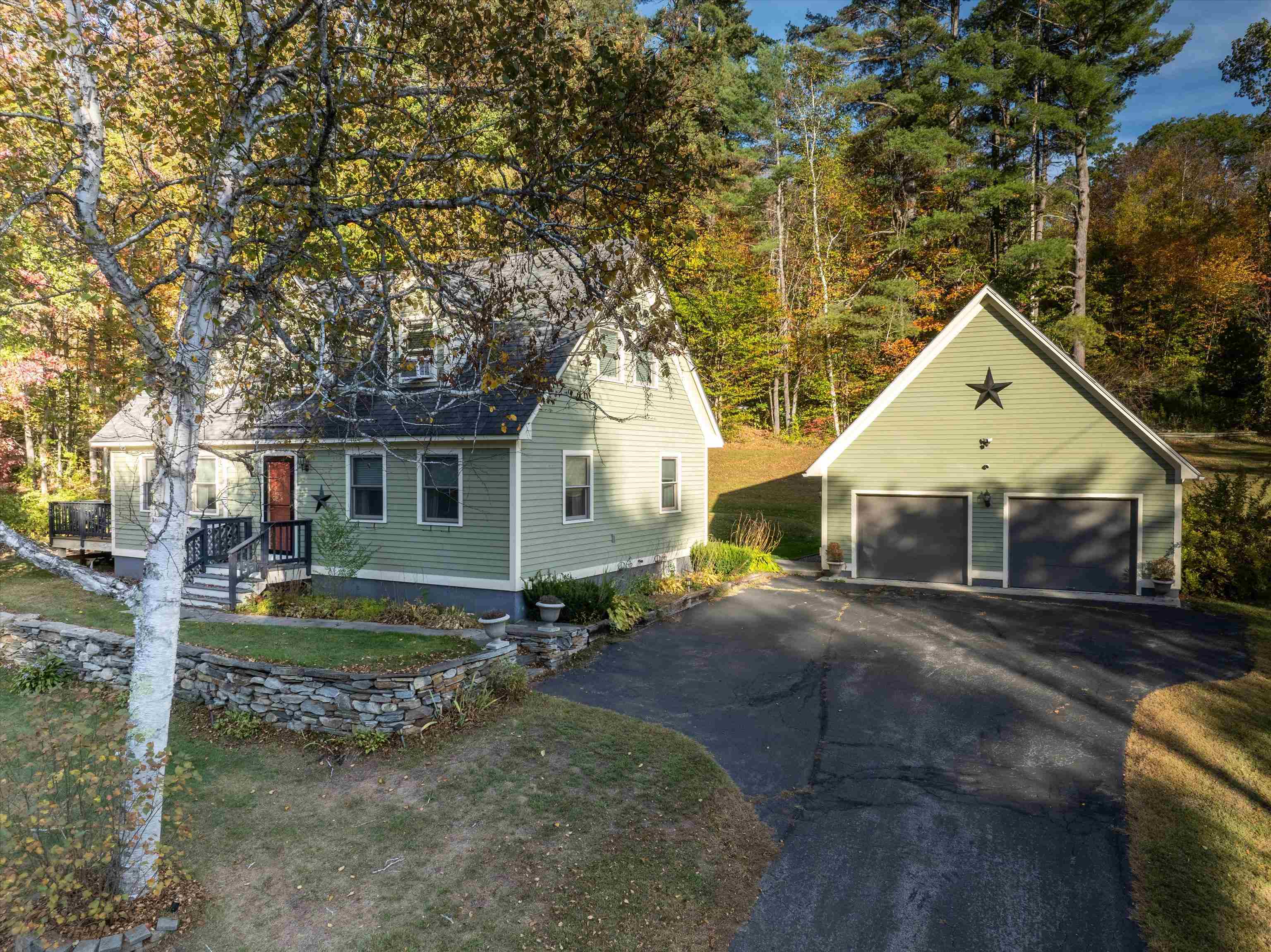
|
|
$425,000 | $218 per sq.ft.
41 Reservoir Road
3 Beds | 2 Baths | Total Sq. Ft. 1952 | Acres: 0.73
This well positioned 3 bedroom home is central to skiing, golfing, town amenities, offering easy interstate access to northern and southern points. An updated kitchen includes stainless steel appliances, maple cabinetry, and breakfast bar with stone countertop. A separate dining area leads out to a private side deck through french doors for outdoor entertaining. A patio with firepit adjoins the side deck. The large living room is the perfect gathering space for friends and family. A generous main level bedroom is conveniently located next to one of two full baths. Private upper level layout consists of two well proportioned bedrooms with full bath. A finished lower level family room accented by wood ceilings offers additional living space. A finished bonus room offers numerous possibilities as an office, an arts and craft room, or some other favorite hobby. Additional lower level storage space includes 2 Tesla chargers as well as access to exterior spaces through a bulkhead. A free standing two car garage is steps from the house. Well manicured and tidy, this lovely home is sure to offer numerous possibilities as a primary or second home. See
MLS Property & Listing Details & 31 images.
|
|
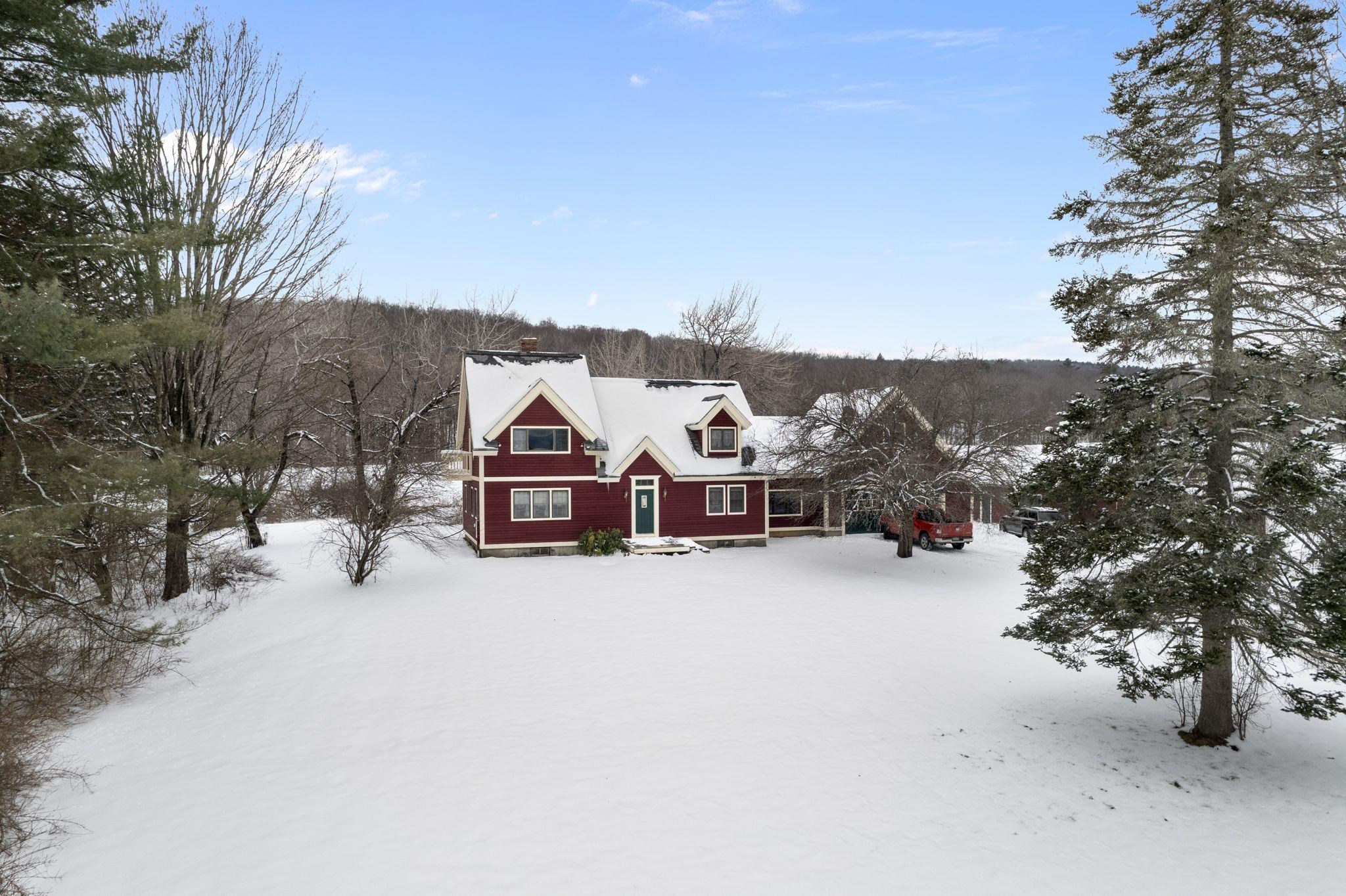
|
|
$425,000 | $222 per sq.ft.
952 Eureka Road
3 Beds | 3 Baths | Total Sq. Ft. 1916 | Acres: 2.6
Meadows! This very sweet location is minutes to town, the interstate and fun activities. Built in 1990, it could use a more modern touch, but the space is great. Designed as a traditional cape with a contemporary twist, the main bedroom has a vaulted ceiling, ensuite bath and a small balcony. The kitchen is huge with a very large eat at island, tons of counter top space, and flows right into the dining room that is big enough to seat the whole gang. The living room, again very large and features a wood stove for that added warmth in the chilly seasons. The lovely meadow is amazing. It is a open field that could make a horse happy, room for gardens and play. There's also a local snowmobile trail that crosses the property. Hidden get away above the garage and a great finished "breezeway" for overflow freezers and summer time hanging out. Much of the neighborhood is old farmland, spreading the homes a nice distance. There is also an amazing workshop and a basement large enough for a personal gym. A must see, but notice is required on this one. Subject to seller finding suitable housing. See
MLS Property & Listing Details & 19 images.
|
|
Under Contract
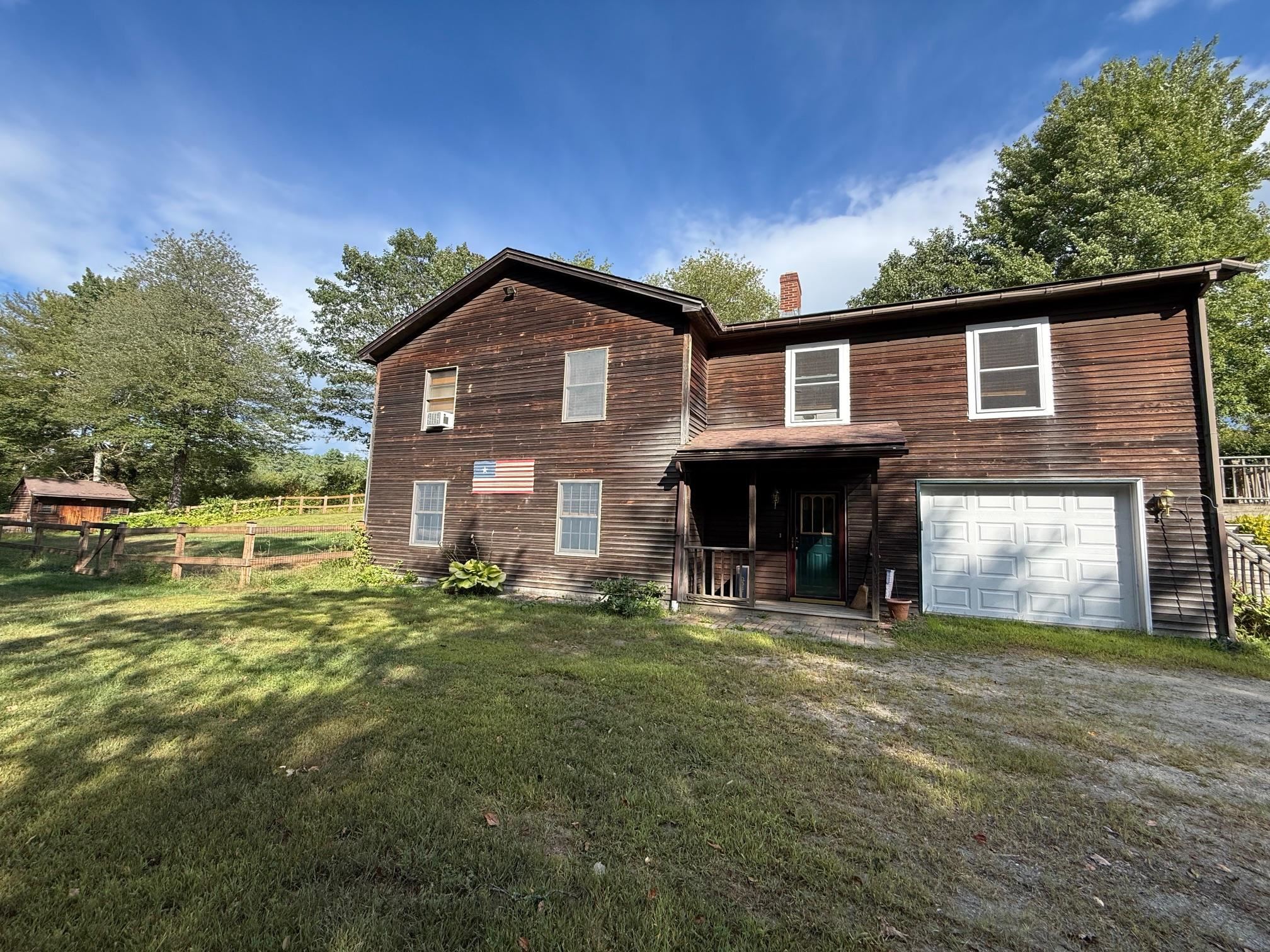
|
|
$425,000 | $235 per sq.ft.
Price Change! reduced by $74,000 down 17% on September 23rd 2025
935 French Meadow Road
3 Beds | 2 Baths | Total Sq. Ft. 1809 | Acres: 21.4
Continuing to Show. Nestled in peaceful seclusion on 21.4 acres, this inviting split-level home is ready to welcome its next owners. While privately situated and out of view from the road, the property remains conveniently close to VT Routes 106 and 10, offering the perfect blend of privacy and accessibility. Step inside from the charming covered porch into a spacious mudroom with Vermont slate flooring, providing interior access to the one-car garage with additional storage space. The lower level also features a large workshop with laundry, a generous family room, and an interior staircase leading to the main living area. Upstairs, enjoy a bright and functional kitchen with ample counter space and cabinetry, opening to the dining area and living room--both highlighted by hardwood floors. Down the hall, you'll find a full bathroom, two well-sized bedrooms, and a primary suite complete with its own private bath, all with new paint and flooring! Outdoor living is a dream with two decks accessible from the dining room, a professionally installed fenced yard and a charming log cabin-style shed for storage. The expansive grounds provide level, open space for a camper, boat, or future recreational projects. An added bonus: the property has subdivision potential. Preliminary plans have been made, including a utility easement already in place for a possible second lot. Don't miss this opportunity to own a versatile and serene piece of Vermont! See
MLS Property & Listing Details & 59 images.
|
|
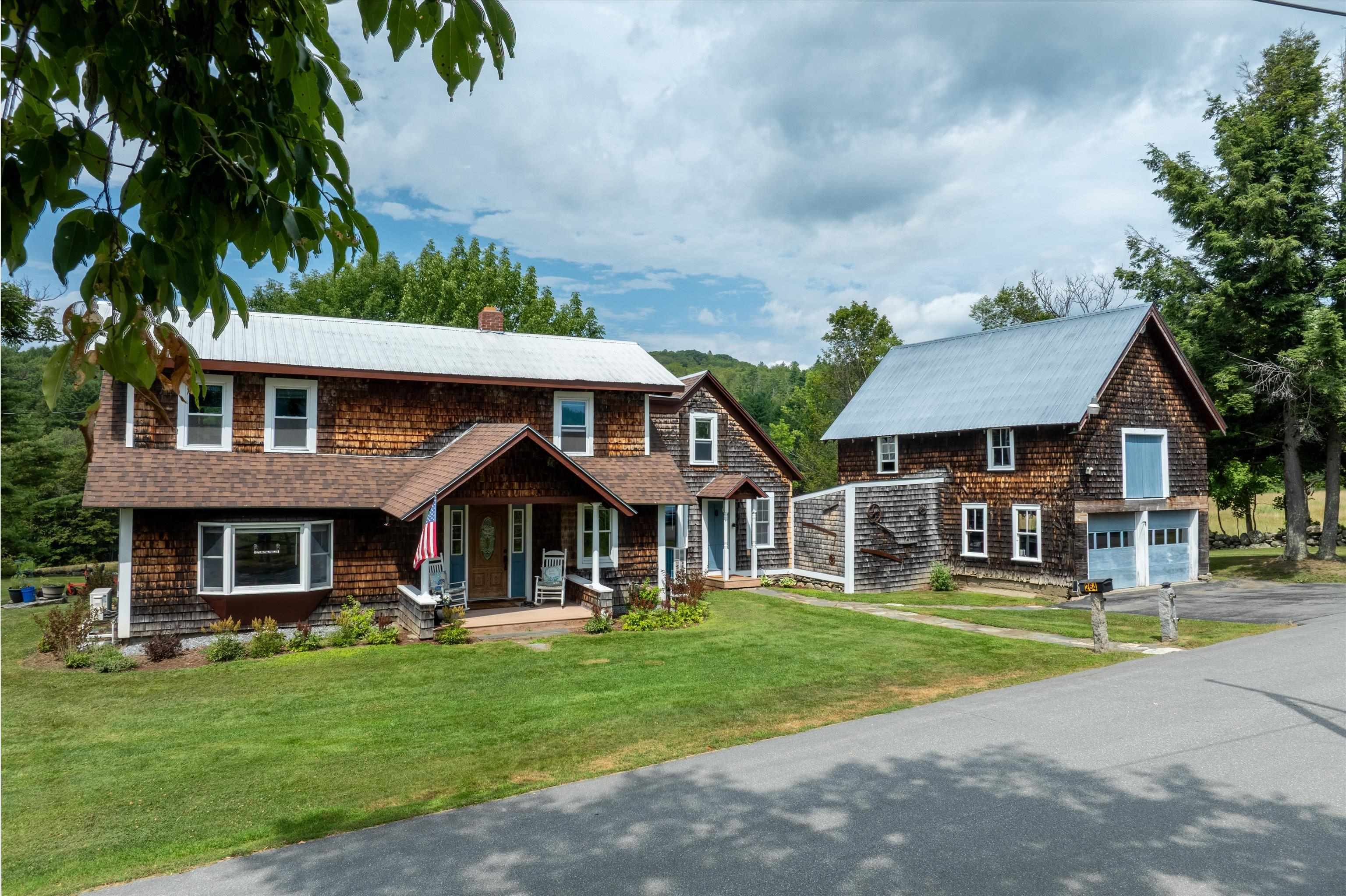
|
|
$439,000 | $194 per sq.ft.
264 Elm Hill
4 Beds | 2 Baths | Total Sq. Ft. 2264 | Acres: 1.2
No words describe this property better than a peaceful, bright, historic gentleman farm. This classic post and beam home, the third oldest in Springfield was built in the early 1790's by James Litchfield when he settled in Springfield to farm 64 acres atop of Elm Hill. Although the land was farmed, currently, the site has been reduced to a manageable 1.2 acres. The original axe-cut posts and sturdy beams exposed on the main floor dining room, living room and office attest to its structure and history. The rugged stone walls, lower barn, tool shed, and upper barn reveal its agricultural past. The upper barn has been converted to a garage and workshop. Enjoy the 5-tree orchard of, Macs, Honey Crisp and Delicious apples and a garden plot to plant a full array of vegetables. Sunshine and natural light define the yards, the views and interior. Plantings of Astilbe, Hostas and other plantings thrive in the morning sun. During foliage, the hills across the valley blaze in the sunset. Every room in the house enjoys multiple windows to enjoy vistas. With all this, peace is the best. A mere mile from the town central square, 1.1 miles from the shopping plaza and 1.5 miles from the hospital. From the back deck, but also from the kitchen, office and all four bedrooms, yellow finches, robins, blue birds and a cardinal family sing. In the early morning and evening deer and turkeys come from the back hill across the brook to feed. Check out this historic, convenient spot for your next home. See
MLS Property & Listing Details & 59 images.
|
|
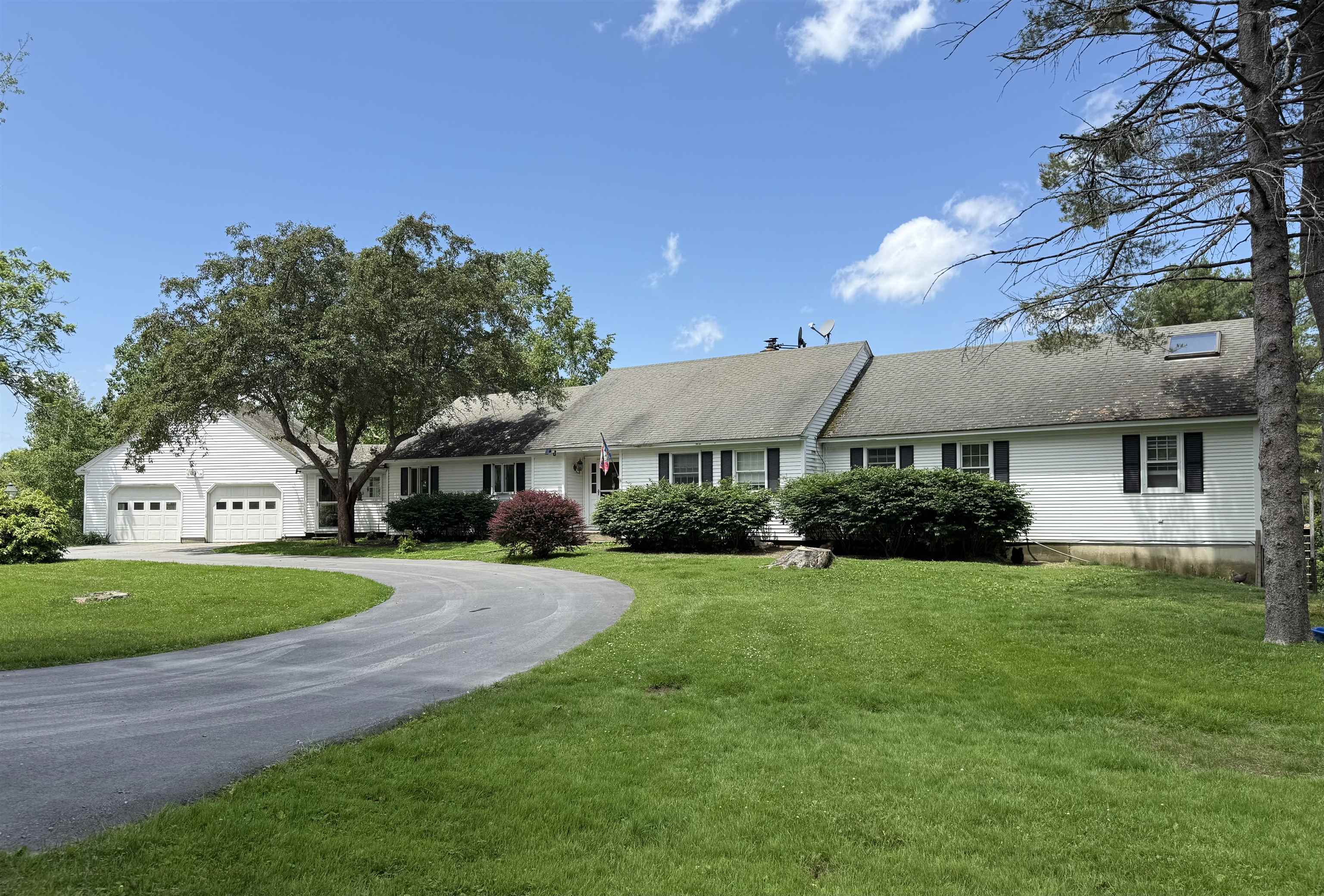
|
|
$449,500 | $105 per sq.ft.
Price Change! reduced by $119,500 down 27% on September 7th 2025
114 Monument Hill Road
4 Beds | 3 Baths | Total Sq. Ft. 4289 | Acres: 5
HUGE PRICE REDUCTION! OWNER HAS MOVED SO THE PROPERTY MUST BE SOLD. POSSIBLE OWNER FINANCING!! This Hilltop Homestead/Mini farm boasts 5 acres of mostly open land and a sprawling 4,000 plus sq. ft. ranch style home with a full finished walkout basement with attached 2 car garage and numerous barns and outbuildings. Easy access to Springfield or Chester and I-91. The home features a huge primary bedroom suite, two other bedrooms and another full bath on the main level, modern kitchen that flows into a living/dining open concept area with access to the back decks and views of the private back yard and mountain tops beyond. There is a combination of Bamboo, vinyl plank, slate and tile floors throughout the main level, two fireplaces, a second living/family room and 1st floor laundry with breezeway to the attached garage. The basement offers a small kitchenette, the 3rd bath, an additional bedroom, recreation/exercise room, workshop and much more. Outside you'll find plenty of outdoor space for gardening, animals, family time, cookouts/events or outdoor recreation. The back and side yards are completely fenced with gates to allow mowers and other equipment but also creates an ideal situation for animals and pets. The current owners have cleared additional forested land to add to the open/level land and also have trails through the remaining wooded acreage. There is an old gambrel timber frame barn plus a new heated Jamaica Cottage barn for animals. This is a DEAL! See
MLS Property & Listing Details & 45 images.
|
|
Under Contract
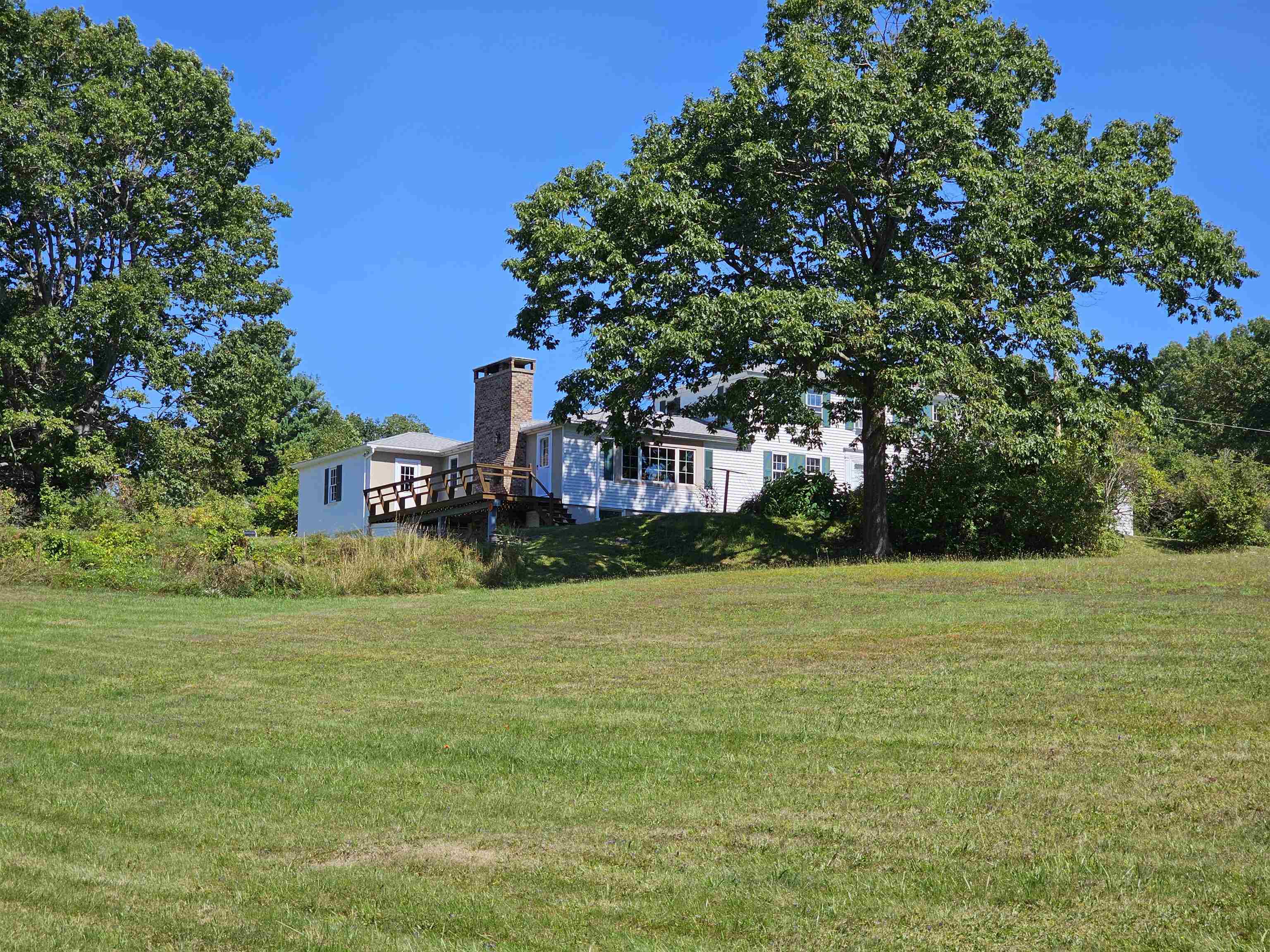
|
|
$535,000 | $187 per sq.ft.
1016 Cherry Hill
4 Beds | 4 Baths | Total Sq. Ft. 2865 | Acres: 7.7
Enjoy the best of both worlds with this special property: that top of the world feeling yet only 3 minutes to town! Perched on 7.7 acres over open meadows and mountain views, this spacious Colonial offers exceptional interior and exterior living space, ideal for comfort, flexibility, and entertaining. At one end of the home, a bright and open kitchen/living/dining area maximizes daily living while taking in the view. Several bright, inviting front rooms serve perfectly as formal dining or office, and second living room. With bedrooms and bathrooms spread across all three floors, this home adapts easily to your lifestyle needs. A standout feature is the first-floor suite--accessible via its own private entry under the covered porch--featuring a large room (or two), full bath, and potential as a guest retreat, primary suite, home office, or income-producing space. Additional highlights include beautiful wood flooring throughout with two fireplaces for added charm and warmth. Mudroom entry from the attached 2 car garage plus a lower-level garage/workshop space. Back deck off living space to take in the vista or enjoy the inground pool. Basement offers generous storage space plus more workshop space. A whole house generator and newer roof offer peace of mind. This property is move-in ready with opportunity to add your personal touches--this is a rare find with location, land, and lifestyle all in one! See
MLS Property & Listing Details & 60 images. Includes a Virtual Tour
|
|
Under Contract

|
|
$549,000 | $129 per sq.ft.
Price Change! reduced by $146,000 down 27% on August 4th 2025
37 Breezy Hill Road
5 Beds | 5 Baths | Total Sq. Ft. 4244 | Acres: 10.3
New Price for this beautifully crafted home. Originally built in 1940, it has enjoyed new additions to the original house, with renovations in 1988 and a new kitchen in 2018. The welcoming foyer, with its beautiful stonework leads to a gracious living room with beautiful built-ins, and a propane fireplace to keep you warm. The wet bar makes for convenient hosting as this home is a delight for entertaining. The family room boasts a stone, wood burning fireplace to create a toasty venue for game day. The generous sized kitchen is ideal for preparing family dinners, entertaining or enjoying a coffee at the island. The dining room is bright and roomy for family dinners or hosting parties. There is room for the little ones in the playroom while you work in the office. The primary bedroom suite with a walk-in closet, an exercise room, a full bath as well as a convenient, near-by laundry room. The additional 3 bedrooms, one of which has a private bath, with 2 more bathrooms to serve 2 additional bedrooms, making hosting company a breeze. This home features so many beautiful built-ins, striking hardwood floors, as well as slate and tile. During the warm summer days enjoy the outdoors on the patio, adjacent to the in-ground pool and let the kids swim and splash. With a convenient pool house, with bathroom, and small kitchenette. Plenty of room for all the pool supplies and toys. With 10 acres, 2-car garage and carport this property is a must see. Call today. Don't miss this one See
MLS Property & Listing Details & 59 images.
|
|
Under Contract
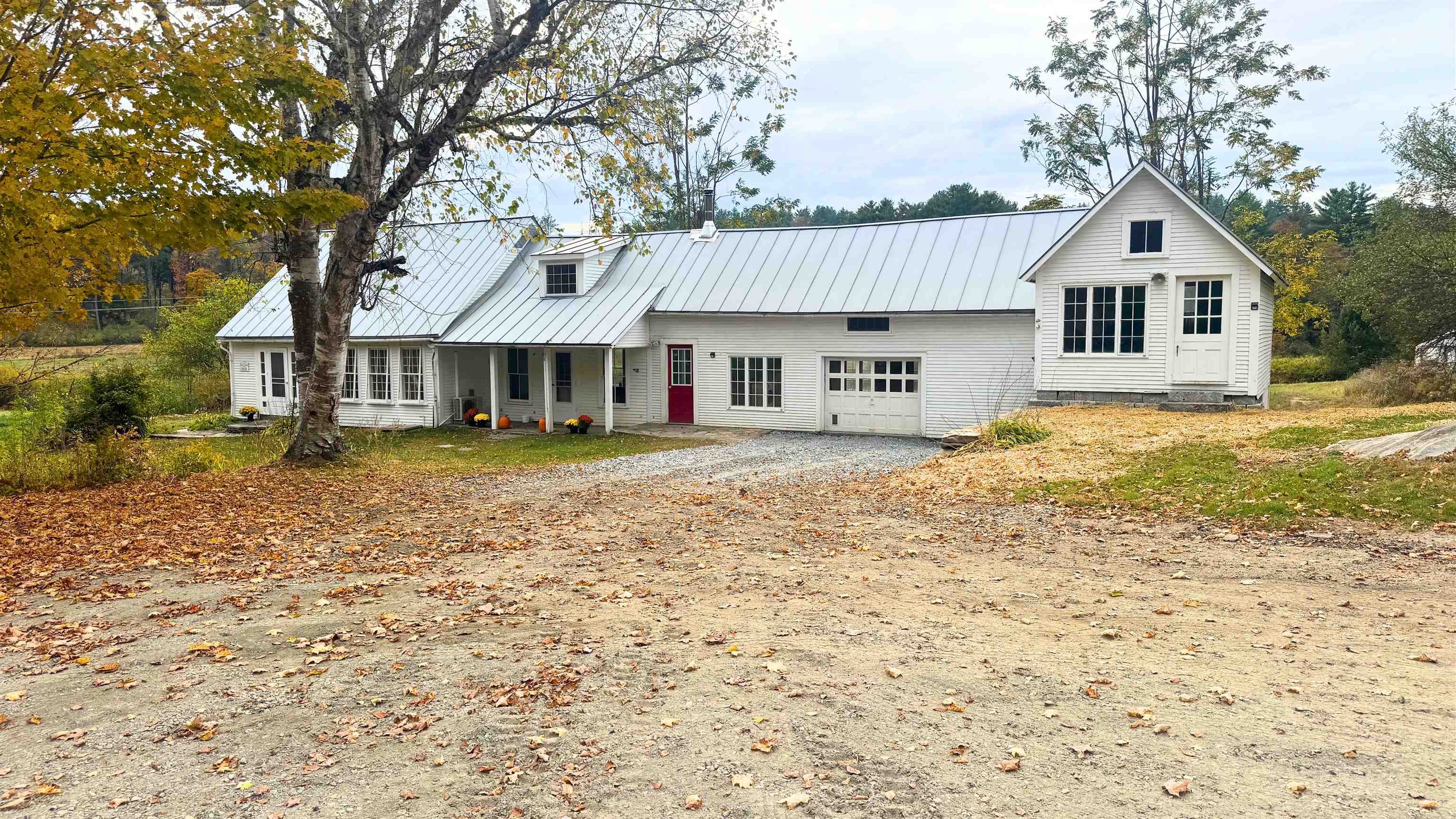
|
|
$549,000 | $297 per sq.ft.
197 Baker Road
3 Beds | 2 Baths | Total Sq. Ft. 1848 | Acres: 82
Tucked along a quiet country road, 197 Baker Road stands as a living piece of Vermont's history. A sturdy 1835 home that has weathered time with grace and care, set on over 80 acres of fields, woods, and pastures, this property opens like a storybook of rural life: a large pond mirrors the changing sky, trails wind toward the hilltop with sweeping views, and smaller ponds shimmer between trees where deer and other wildlife pass. Inside, light pours into the spacious living room and sunlit kitchen, where a center island invites conversation and comfort. The home's craftsmanship endures, strengthened by thoughtful updates, including 200-amp electrical service, a renovated mudroom, and spaces ready to evolve with your vision. Off the basement, a hidden tunnel and fallout shelter whisper of the home's storied past, adding intrigue to its enduring charm. There is room here for homesteading, gardening, hiking, or snowmobiling across your own land. An outbuilding waits to store tools or fuel creative pursuits, and a flex space offers potential for a workshop or studio. Despite its privacy, you are only minutes from town conveniences, the Upper Valley, and world-class ski areas. This is a home where Vermont's beauty and history meet in everyday life. See
MLS Property & Listing Details & 37 images.
|
|
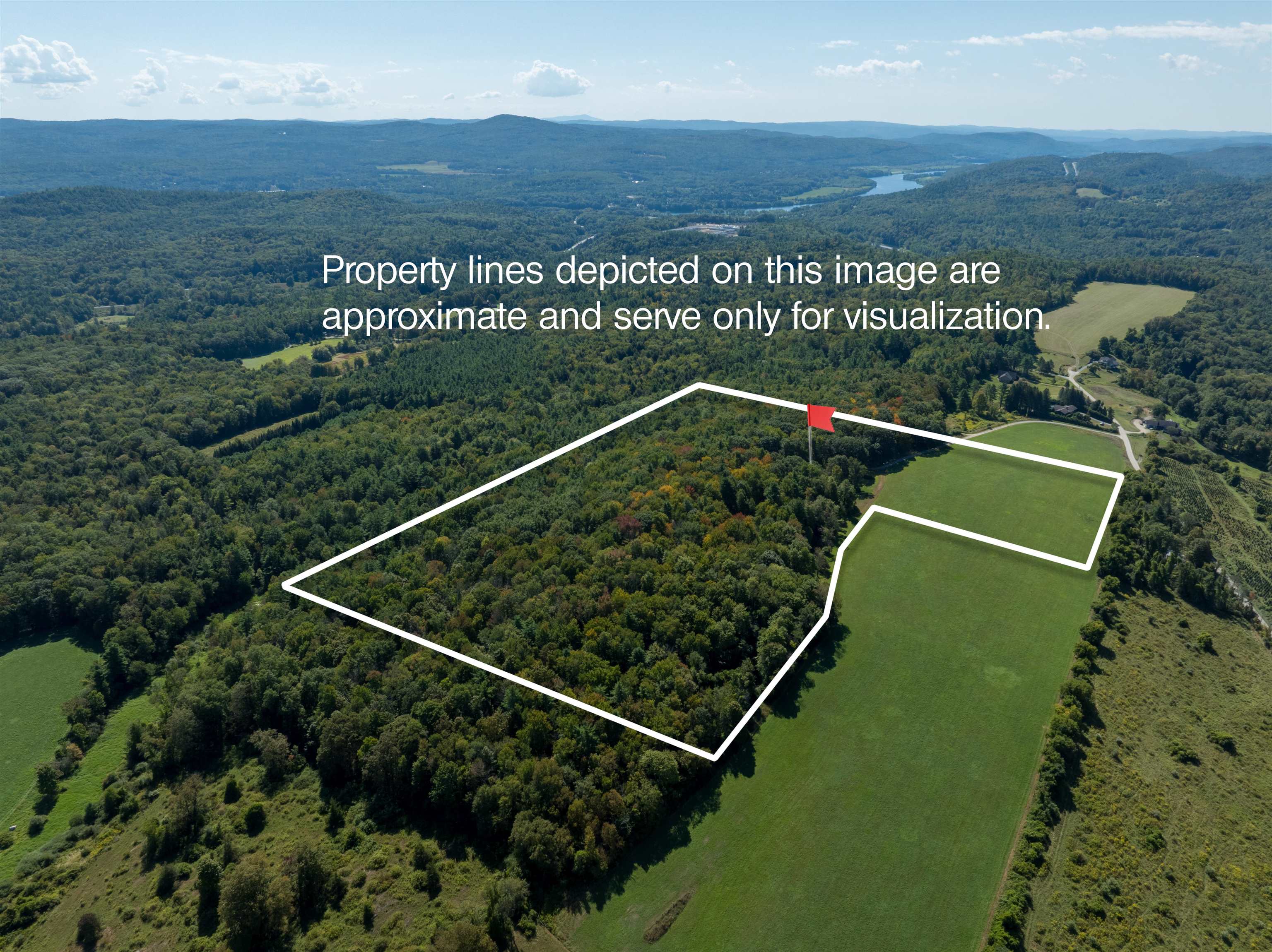
|
|
$685,000 | $191 per sq.ft.
152 Parkview Road
3 Beds | 3 Baths | Total Sq. Ft. 3589 | Acres: 31.72
This beautiful Cape offers a wonderful blend of seclusion and privacy with distant mountain views, to include Okemo Mountain 30 minutes away. The property includes 31.72 acres of lovely meadowlands, woods and a private pond. The woods have several walking paths perfect for casual summer strolls and Winter fun for cross-country skiing and snow-shoeing and close to the VAST network of snowmobile trails. Featuring three bedrooms, one full bath and two three quarter baths. Large kitchen with breakfast bar, Dining area and TV room, plus a separate Livingroom with a fireplace and an additional studio or fourth bedroom. The basement is a handyman's delight. All of this on a town-maintained, dead-end road. If there was ever a MUST-SEE, this is it! See
MLS Property & Listing Details & 40 images.
|
|
|
|
