Quechee VT
Popular Searches |
|
| Quechee Vermont Homes Special Searches |
| | Quechee VT Homes For Sale By Subdivision
|
|
| Quechee VT Other Property Listings For Sale |
|
|
Under Contract

|
|
$299,000 | $217 per sq.ft.
Price Change! reduced by $50,000 down 17% on August 12th 2025
46 Jay Hill Road
4 Beds | 2 Baths | Total Sq. Ft. 1380 | Acres: 1.2
A great opportunity to own a 4BR, 2, BA single family home with no condo fees! This charming, unique home offers 1,300 square feet of light-filled, comfortable living space and is move-in ready. Nearly every inch has been thoughtfully updated, including a brand-new hardpacked driveway and extensive tree removal (15-20 trees) to open up the landscape. The interior features all-new vinyl plank flooring over replaced subflooring, fresh paint throughout, new interior and exterior trim, and updated doors and baseboards. The kitchen shines with new cabinetry, granite countertops, and modern updates throughout the bathrooms. New windows bring in natural light, while new electric baseboard heaters with individual thermostats ensure efficient comfort. Additional upgrades include a new vapor barrier and spray foam insulation around the crawl space perimeter. The interior is fully refreshed, creating a bright, airy atmosphere. Whether you're looking for a full-time residence in the desirable Quechee Lakes community or a rental investment opportunity, this home is priced to sell and ready to enjoy. See
MLS Property & Listing Details & 20 images.
|
|
Under Contract

|
|
$755,000 | $174 per sq.ft.
Price Change! reduced by $95,000 down 13% on September 30th 2025
166 Robbins Hill
4 Beds | 4 Baths | Total Sq. Ft. 4336 | Acres: 0.76
This sun-soaked Quechee Lakes home offers the privacy of single-family living with the added benefits of country club amenities. It sits at the end of a quiet road and offers on-site access to wooded walking trails, perfect for hiking or snowshoeing. Walk in through the front door to a warm foyer, which leads directly to the architecturally dramatic sunken living room featuring a stone fireplace and vaulted ceilings. The open plan includes an updated kitchen with ss appliances, a generous dining area. Off the living room is an en-suite primary bedroom with access to the wrap-around deck. Downstairs, you'll find a family room with access to the backyard, three bedrooms, and two baths. See
MLS Property & Listing Details & 39 images.
|
|
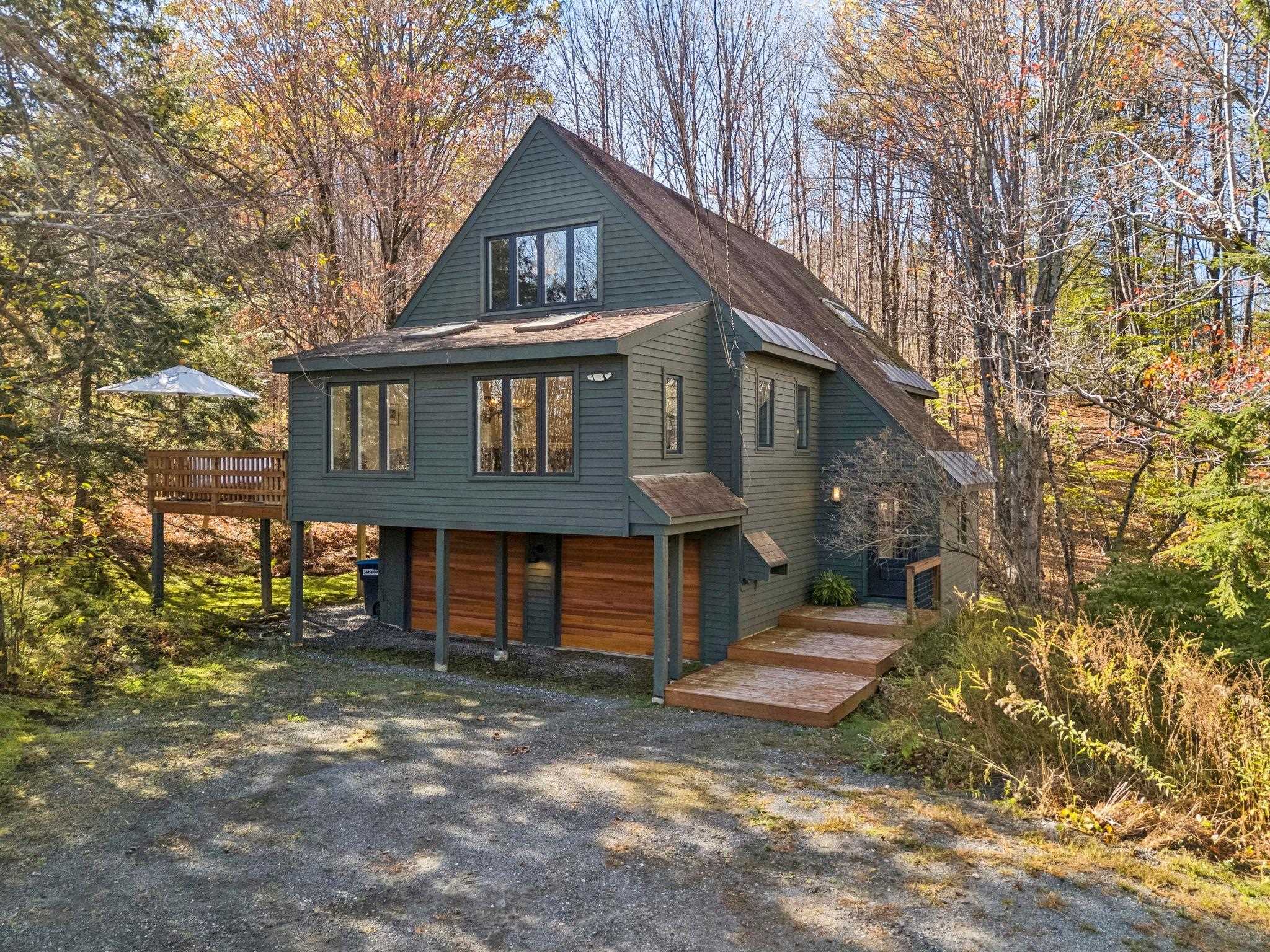
|
|
$825,000 | $328 per sq.ft.
125 Redfield Proctor Road
4 Beds | 2 Baths | Total Sq. Ft. 2516 | Acres: 0.95
TURN-KEY CONTEMPORARY IN THE HEART OF QUECHEE -- Set on a quiet no-outlet road, this move-in ready home combines modern updates with classic Vermont charm. Recent improvements include a fully renovated kitchen, new energy-efficient windows, a propane boiler, and a cozy woodstove in the lower-level family room--perfect for gathering on snowy evenings. The main level features a light-filled great room with hardwood floors, open flow, and seamless access to an expanded outdoor deck designed for entertaining. Whether hosting summer dinners, enjoying autumn mornings with coffee, or gathering friends for the big game, this home offers inviting spaces for every season. Three bedrooms and a full bath are located on the first floor, while the loft and primary suite provide extra room for work, relaxation, or privacy. With its excellent Quechee location, just minutes from the club and village yet tucked away in a peaceful neighborhood, this property offers both convenience and retreat. Thoughtfully updated and meticulously maintained, it's a property you can enjoy from day one. See
MLS Property & Listing Details & 32 images. Includes a Virtual Tour
|
|
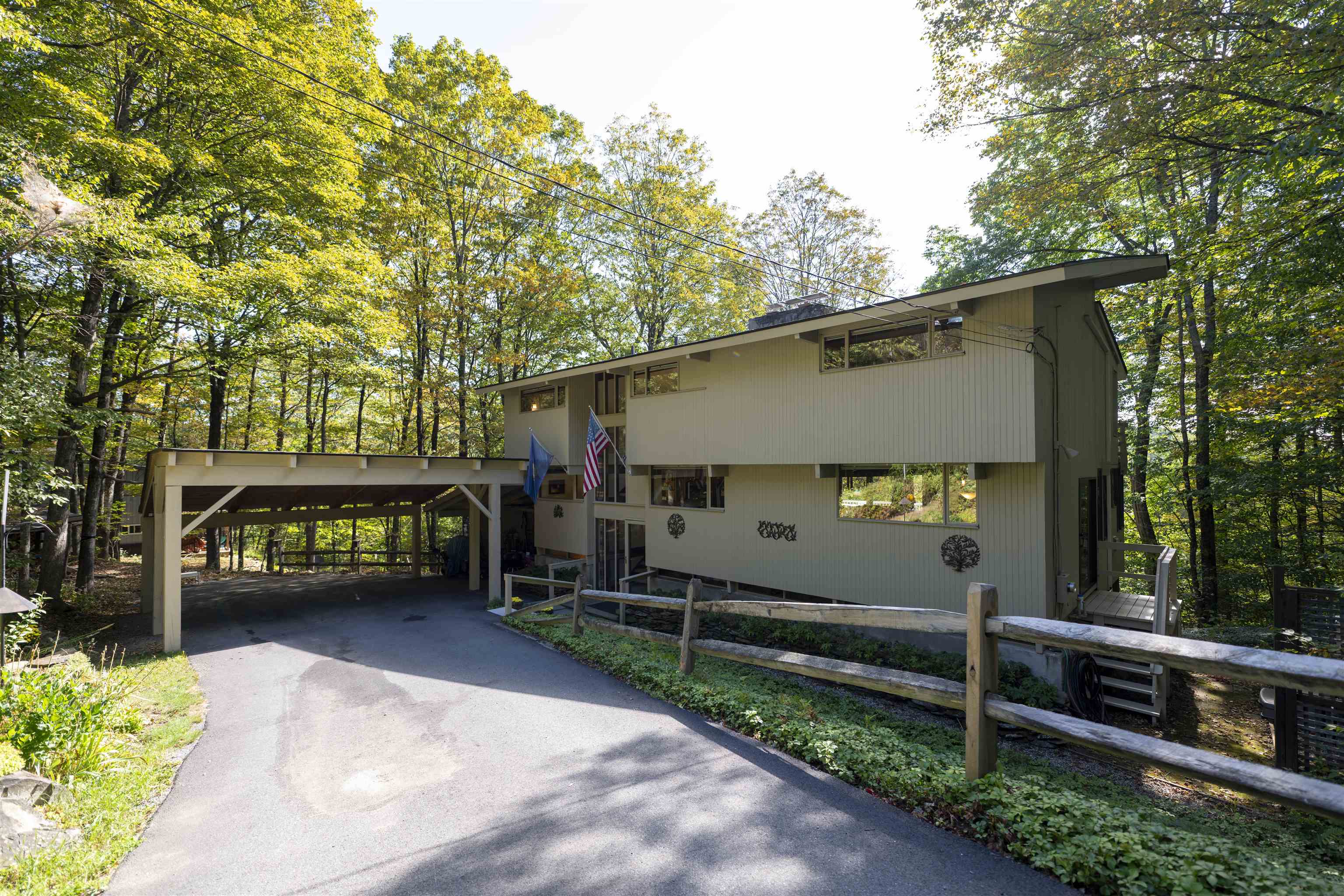
|
|
$925,000 | $311 per sq.ft.
1877 Willard Road
4 Beds | 4 Baths | Total Sq. Ft. 2970 | Acres: 1.02
Stunning Deck House perfectly designed for light, views, and easy Vermont living. Soaring floor-to-ceiling glass in the entryway and stairwell connects all levels and creates a warm, treehouse-like feel, drenched in natural light. Honey-colored hardwood floors warm the main level, while wall-to-wall carpet and tile finish the rest of the spaces. The main level also features a striking stone fireplace, the architectural centerpiece of the expansive living room, complemented by a cozy propane stove and an intimate den with an electric fireplace. Step onto the deck, where new Pella sliders capture a framed summer view and expansive seasonal vistas, with a hot tub for year-round enjoyment. The primary suite includes a shower and peaceful outlook, while the superior guest suite showcases floor-to-ceiling glass, an en suite shower, and sunrise views. The lower level offers two spacious bedrooms sharing a double-vanity bath; ideal for family or guests. Thoughtful upgrades include a tidy laundry area, paved drive, and a large carport with space for two+ vehicles. Set at the top of Willard Road, this home embraces its natural setting with timeless use of wood and stone. With four bedrooms, three and one-half baths, and seamless indoor-outdoor living, it balances architectural beauty with everyday function; a fun, easy home to own and enjoy. See
MLS Property & Listing Details & 43 images.
|
|

|
|
$945,000 | $259 per sq.ft.
Price Change! reduced by $105,000 down 11% on September 27th 2025
126 Primrose Lane
4 Beds | 4 Baths | Total Sq. Ft. 3650 | Acres: 0.93
126 PRIMROSE LANE- Spacious, well-built, and updated colonial in desirable location just a few minutes from the Quechee Club. A newer premium kitchen with direct access to a large west facing deck that wraps the back of the house, abutting great room with a vaulted ceiling centered around a beautiful stone fireplace, and a formal dining room adjacent the kitchen make for an ideal layout for entertaining friends and family. There is also a cozy private library for quieter gatherings. The sizable primary bedroom suite on the first level is well-appointed with two walk-in closets and a grand soaking tub and separate shower. There are 3 bedrooms on the second floor-one of which is en suite-with a gracious landing overlooking the great room. The lower level is walkout and houses a private office, laundry, and seasonal storage cedar closet. This whole partially finished floor is generously-sized and is versatile as is or primed for further finishing. Sited on just shy of one acre, the grounds are nicely landscaped and easily maintained. If you are looking for a primary or secondary home or to upgrade your existing Quechee Lakes home, this is a must-see. See
MLS Property & Listing Details & 36 images. Includes a Virtual Tour
|
|
Under Contract
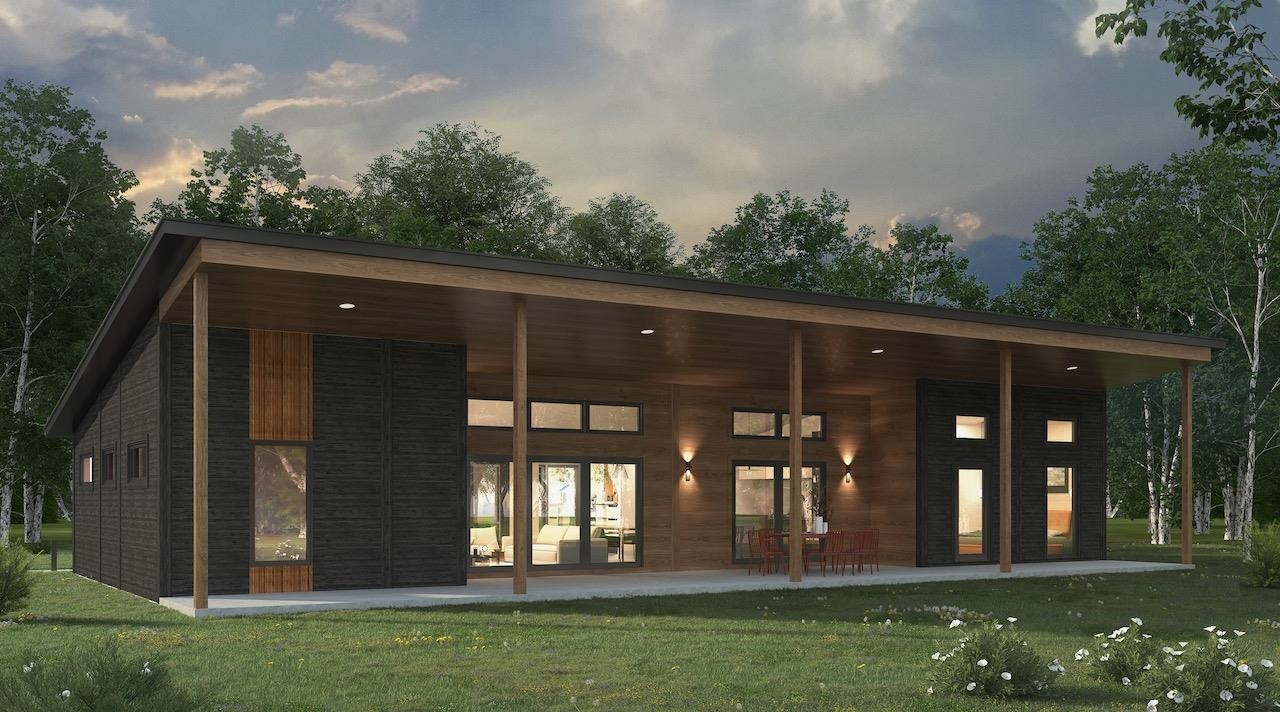
|
|
$1,070,950 | $675 per sq.ft.
470 Bentley Road
4 Beds | 3 Baths | Total Sq. Ft. 1586 | Acres: 1
Mountain Stream at Quechee Lakes seamlessly integrates new construction with the natural beauty of Vermont's premier four-season resort community. Offering over 200 homesites and five distinct home styles, Mountain Stream's residences feature modern, open layouts, abundant natural light, and soaring ceilings. The exclusive designs establish a commitment to sustainable, energy-efficient living without sacrificing luxury, evident in the high-quality finishes and features. Evergreen, one of Mountain Stream's five thoughtfully crafted model homes, offers a spacious open floorplan designed for contemporary living, inspiring both inside and out with its functional integration of the kitchen and living area which provide expansive views to the outdoors. Three bedrooms and two bathrooms in 1586 square feet of stylish, functional, modern design. From the lake and river shores to championship golf courses, the alpine ski hill to the racquet courts, and a vast network of trails catering to hiking, biking, and Nordic skiing, the lifestyle amenities at Quechee Lakes sustain a community with a shared enjoyment of the outdoors and an appreciation of elevated aesthetics. See
MLS Property & Listing Details & 23 images.
|
|
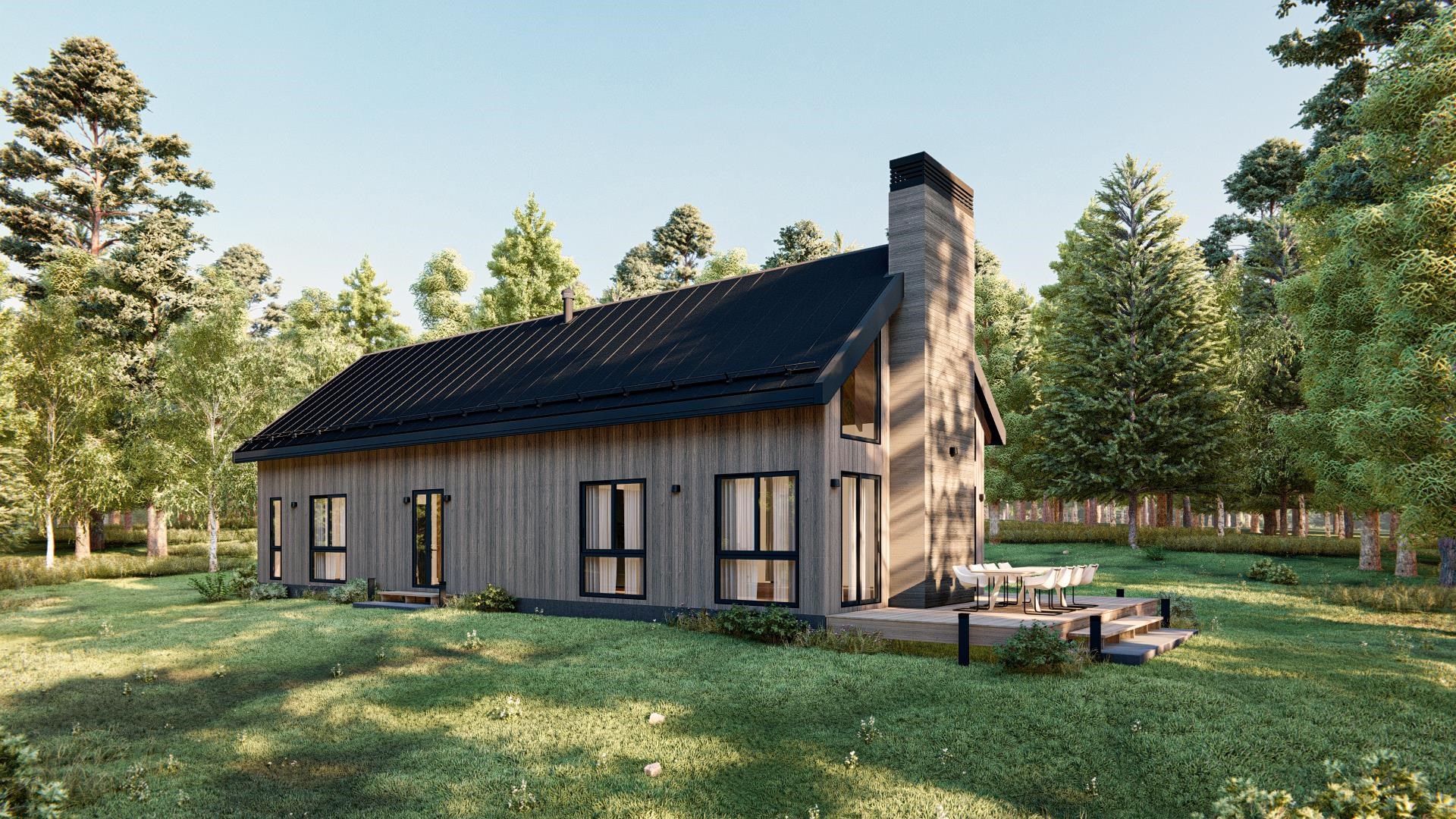
|
|
$1,350,000 | $593 per sq.ft.
4074 Tichenor Road
4 Beds | 3 Baths | Total Sq. Ft. 2277 | Acres: 1
To be built, Mountain Stream at Quechee Lakes seamlessly integrates new construction with the natural beauty of Vermont's premier four-season resort community. Offering over 200 homesites and five distinct home styles, Mountain Stream's residences feature modern, open layouts, abundant natural light, and soaring ceilings. The exclusive designs establish a commitment to sustainable, energy-efficient living without sacrificing luxury, evident in the high-quality finishes and features. Alder, one of Mountain Stream's five thoughtfully crafted model homes, features a clean architectural style designed to harmonize with its surroundings. Featuring large windows, it bathes every room in natural light. Four bedrooms and three bathrooms in 2277 square feet of stylish, functional, modern design. From the lake and river shores to championship golf courses, the alpine ski hill to the racquet courts, and a vast network of trails catering to hiking, biking, and Nordic skiing, the lifestyle amenities at Quechee Lakes sustain a community with a shared enjoyment of the outdoors and an appreciation of elevated aesthetics. See
MLS Property & Listing Details & 14 images.
|
|

|
|
$1,400,000 | $306 per sq.ft.
505 Deweys Mills Road
Waterfront Shared 216 Ft. of shoreline | 6 Beds | 5 Baths | Total Sq. Ft. 4571 | Acres: 0.9
The Dewey House joins timeless elegance with contemporary convenience. Situated on a quiet road adjacent to the Quechee Gorge waterfall in the charming town of Quechee, this property offers easy access to I-89, I-91, and Route 4. Nearby walking trails and direct water access lend themselves to outdoor pursuits, while the views from the house and its decks over the mill pond and hills create the perfect place to visit with friends, relax to the soothing sounds of the waterfall, or watch for eagles and hot air balloons. Whether you intend to run this as a private home, a short-term rental, or a B&B, you'll love being on this gracious property. Enter through the front door to an expansive foyer. To the left is the double-sized living room, which opens to the dining room. Beyond that, there is a study and a bathroom. To the right of the front door, you'll find a small sitting area, and then the expansive kitchen/breakfast room and deck access. Upstairs are the bedrooms, sitting rooms, and bathrooms. The second floor features an elegant office/sitting room/bedroom and bath on one end, two bedrooms and a bath on the other. The bifurcated third floor features two bedrooms and a bathroom accessible via one staircase, and an en-suite bedroom accessible via the other. All of the rooms enjoy views of the Vermont hills and blue sky, most overlooking the water. Many recent updates bring this antique treasure up to modern standards while preserving the historic integrity of this home. See
MLS Property & Listing Details & 58 images.
|
|
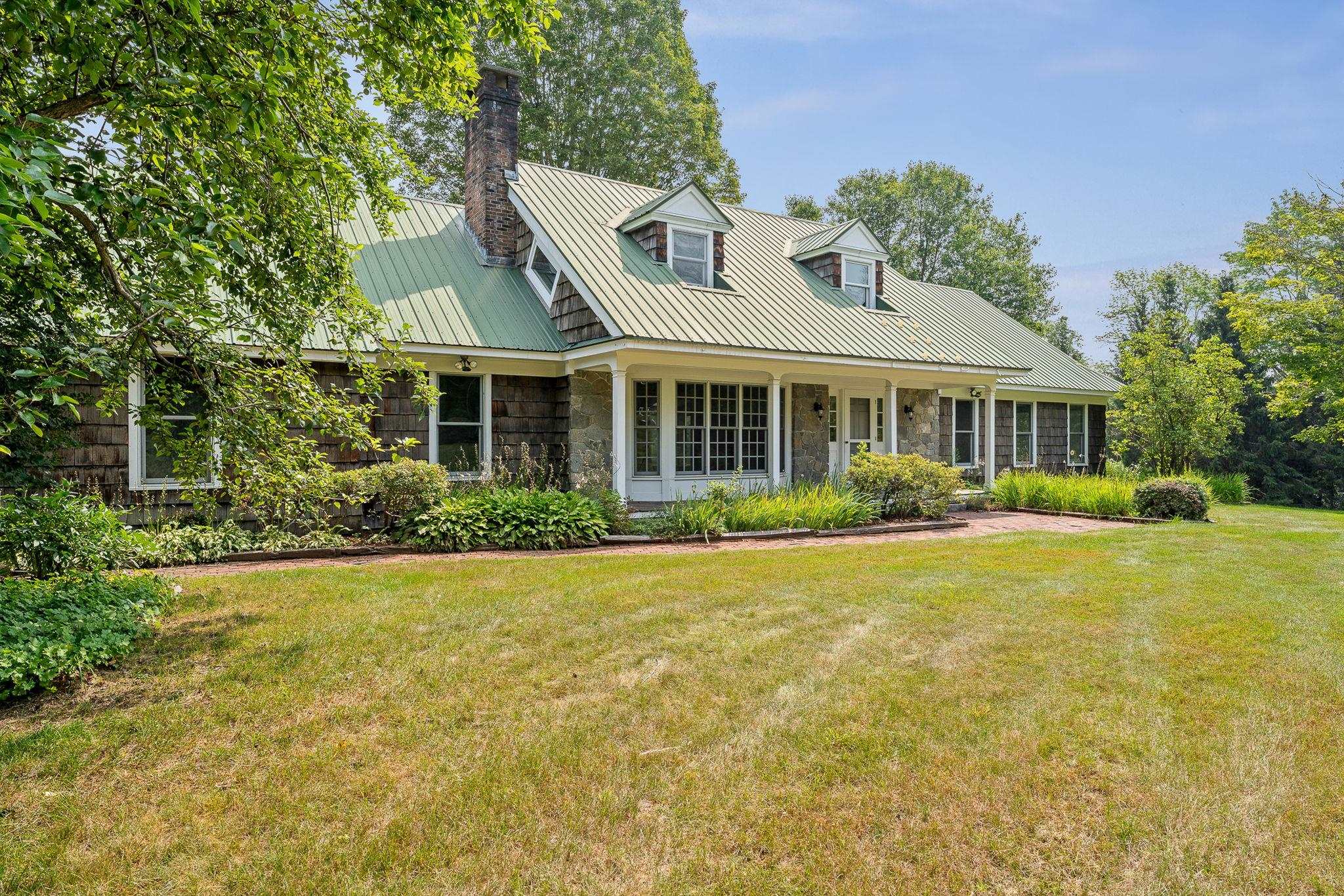
|
|
$1,475,000 | $482 per sq.ft.
Price Change! reduced by $225,000 down 15% on September 11th 2025
593 Red Barn Road
5 Beds | 5 Baths | Total Sq. Ft. 3060 | Acres: 6.75
A rare opportunity! This private, tranquil 6.7 AC farm is just a short stroll to the Quechee Club and all amenities. Built in 1975 to the highest standard, and sited to take advantage of a lovely valley view overlooking pastures, rolling fields and your very own spring fed swimming pond. The home is beautifully composed with bright open spaces flowing seamlessly for entertaining and everyday living. Through the covered front porch enter a spacious foyer with sweeping staircase and French doors connecting to the formal dining room and living room both with fireplaces, gleaming hardwood floors and custom built-ins. The roomy, updated kitchen brings you to a tiled sunroom stepping out to a brick terrace. Main level primary bedroom ensuite, and home office, or guest bedroom complete the first level. Moving upstairs you'll find four more bedrooms, two bathrooms, laundry and extra storage space over the garage. Central AC, attached two-car garage, barn structure, Spectacular established perennial gardens, peach and pear trees. Showings begin with a Public Open House on Saturday Aug 23 from 10:30-12:30. See
MLS Property & Listing Details & 51 images. Includes a Virtual Tour
|
|
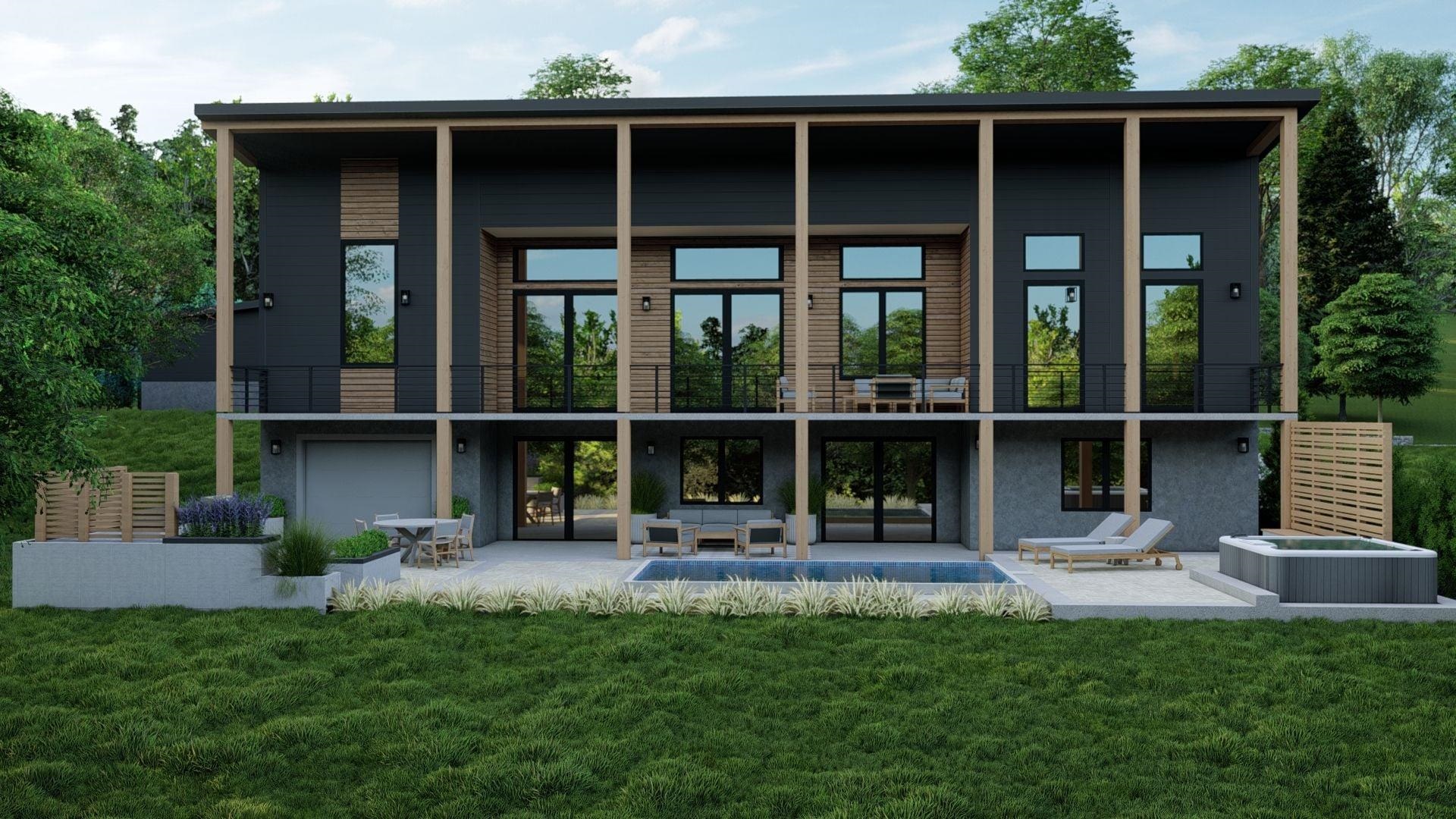
|
|
$1,490,950 | $550 per sq.ft.
399 Bentley Road
4 Beds | 3 Baths | Total Sq. Ft. 2709 | Acres: 1
To be built, Mountain Stream at Quechee Lakes seamlessly integrates new construction with the natural beauty of Vermont's premier four-season resort community. Offering over 200 homesites and five distinct home styles, Mountain Stream's residences feature modern, open layouts, abundant natural light, and soaring ceilings. The exclusive designs establish a commitment to sustainable, energy-efficient living without sacrificing luxury, evident in the high-quality finishes and features. Evergreen, one of Mountain Stream's five thoughtfully crafted model homes, offers a spacious open floorplan designed for contemporary living, inspiring both inside and out with its functional integration of the kitchen and living area which provide expansive views to the outdoors. Three bedrooms and two bathrooms in 1586 square feet of stylish, functional, modern design. From the lake and river shores to championship golf courses, the alpine ski hill to the racquet courts, and a vast network of trails catering to hiking, biking, and Nordic skiing, the lifestyle amenities at Quechee Lakes sustain a community with a shared enjoyment of the outdoors and an appreciation of elevated aesthetics. See
MLS Property & Listing Details & 28 images.
|
|
|
|
