Newport NH
Popular Searches |
|
| Newport New Hampshire Homes Special Searches | | | Newport NH Other Property Listings For Sale |
|
|
Under Contract
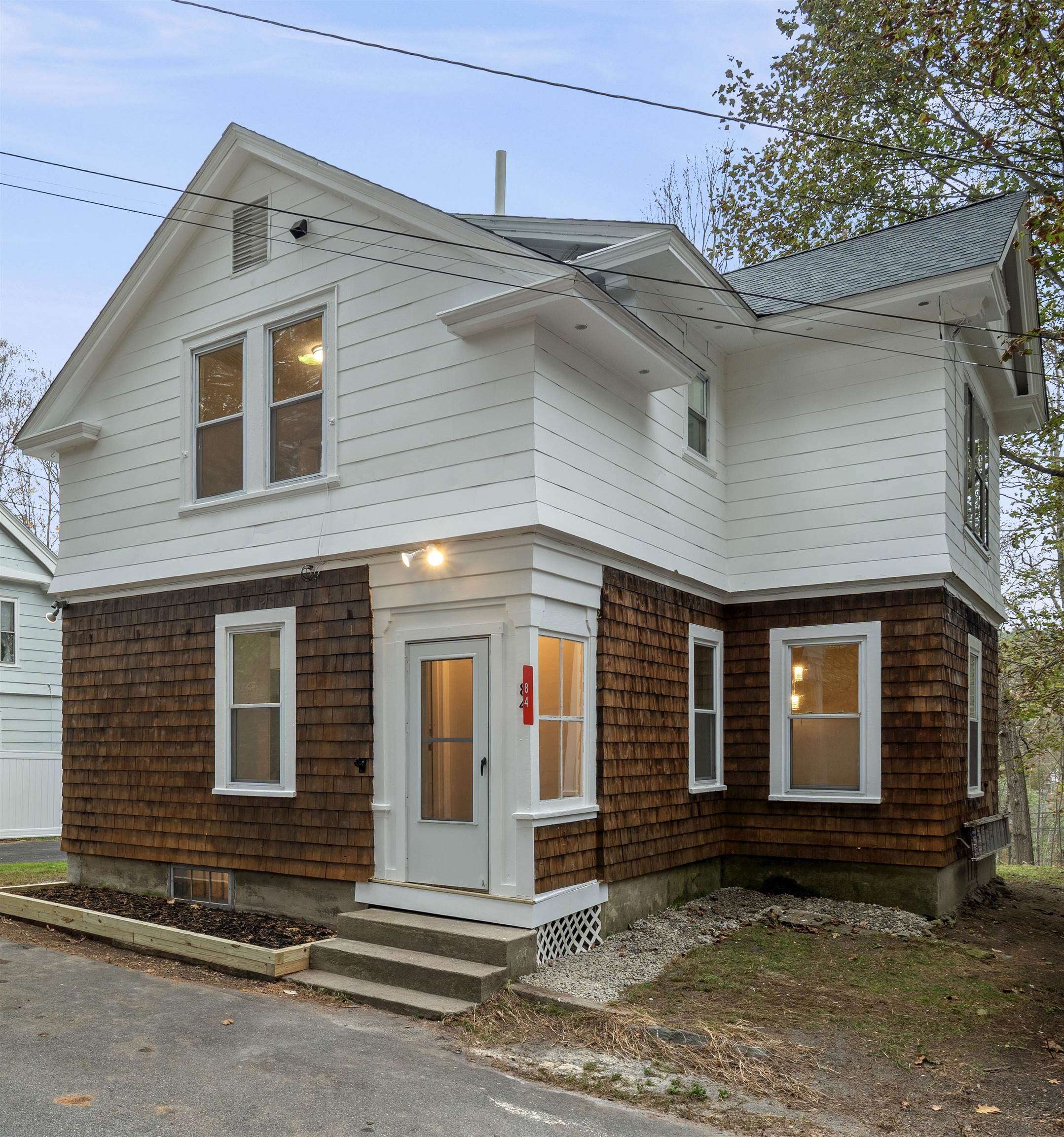
|
|
$295,000 | $192 per sq.ft.
84 Sargent Lane
3 Beds | 2 Baths | Total Sq. Ft. 1540 | Acres: 0.27
Discover the perfect blend of classic New England charm and effortless living at 84 Sargent Lane, Newport, NH. This delightful 3-bedroom, 2-bathroom cape-style home, meticulously updated throughout, is now ready for its next chapter. Nestled on a spacious lot, this property offers the quintessential small-town lifestyle with easy access to local shops, dining, and community events. Step inside to find a warm and inviting interior boasting new luxury vinyl plank flooring, a cozy living room ideal for gatherings, and a beautifully updated kitchen with quartz countertops & brand new stainless steel appliances. A large dining room for family gatherings and a charming three season porch for enjoying morning coffee. The full bathroom upstairs serves the bedrooms with convenience, while the main-level half bath adds everyday ease. With ample space for relaxation or a home office, this home's layout flows seamlessly, making it ideal for first-time buyers, retirees, or anyone seeking a peaceful retreat. Outside, the generous corner lot provides plenty of room for gardening, play, or simply unwinding in the fresh country air. Enjoy proximity to Lake Sunapee for boating and fishing, or explore the nearby Appalachian Trail for outdoor adventures. *owner interest* See
MLS Property & Listing Details & 32 images.
|
|
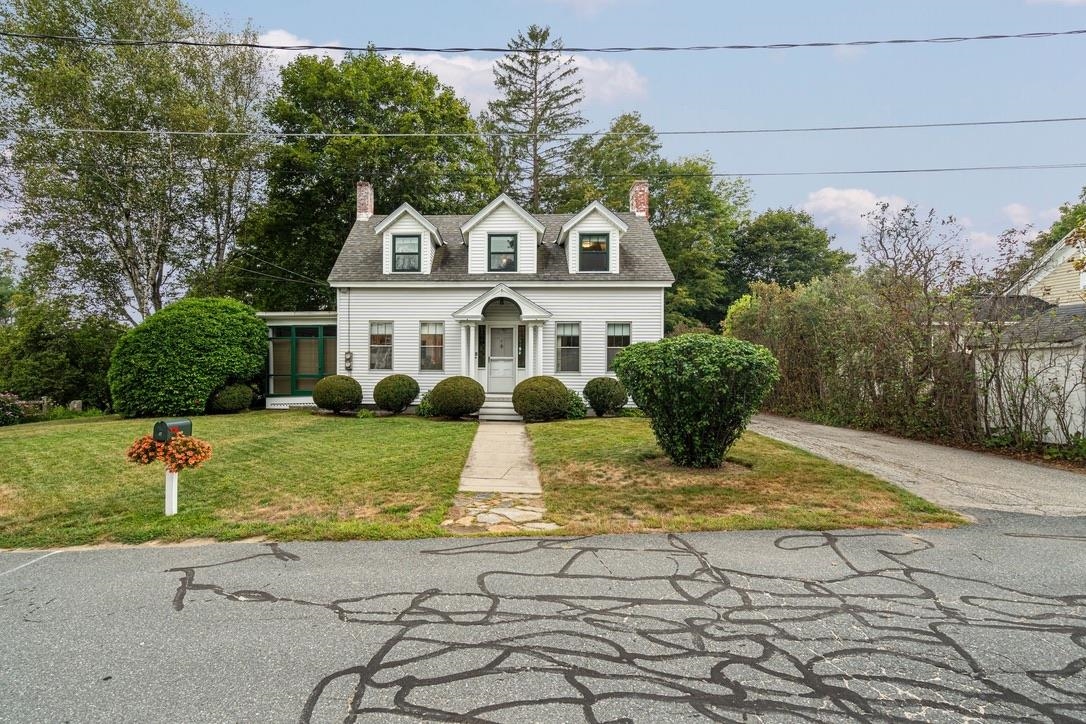
|
|
$345,000 | $280 per sq.ft.
Price Change! reduced by $12,000 down 3% on October 25th 2025
8 Prospect Street
3 Beds | 2 Baths | Total Sq. Ft. 1232 | Acres: 0.37
This beautiful home blends timeless historical charm with thoughtful updates and modern comfort. Just minutes from town, the property has been lovingly maintained and offers a welcoming setting with mature gardens, an attached garage, and an additional outbuilding for extra storage or workspace. Inside, character and warmth shine through the beautiful wood floors and well-kept details. The living room, refinished in 2023, opens directly to a wonderful screen room--perfect for relaxing and enjoying the surrounding gardens. Other major improvements include new Marvin French doors (2023), updated windows (2010), and a four-year-old furnace, all adding to the home's comfort and efficiency. The layout offers inviting living spaces with a balance of historic detail and modern upgrades, while the yard provides a peaceful backdrop with established gardens and plenty of room to enjoy the outdoors. With its perfect blend of charm, updates, and close-to-town convenience, this home is exceptionally well cared for and ready to be cherished by its next owner. See
MLS Property & Listing Details & 28 images.
|
|
Under Contract
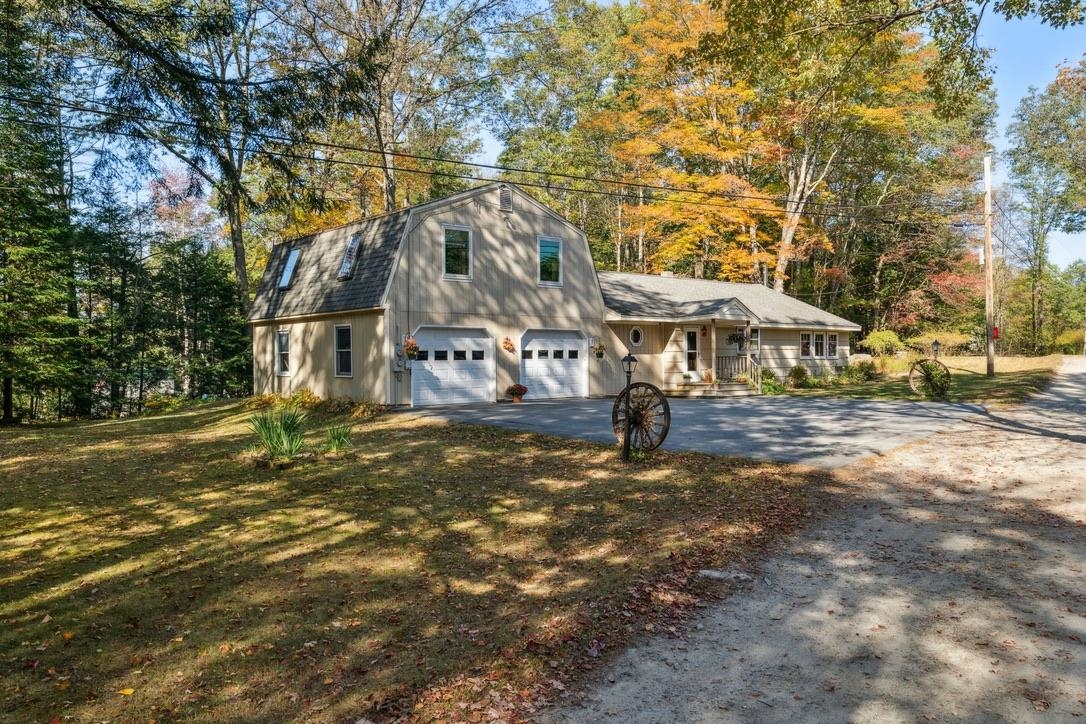
|
|
$375,000 | $193 per sq.ft.
12 Brown Road
3 Beds | 2 Baths | Total Sq. Ft. 1947 | Acres: 1.2
Settled just outside of town and only minutes from Lake Sunapee and Mount Sunapee, this ranch-style home has been lovingly cared for by the same owners for many years. Designed for the ease of one-level living, it offers both comfort and convenience in a location that keeps you close to the best of the area. Inside, the layout is warm and inviting, with spaces that flow easily and extend to the deck areas--perfect for morning coffee, family gatherings, or quiet evenings surrounded by fresh New Hampshire air. The garden space adds another layer of charm, ready for summer vegetables, flowers, or simply a spot to enjoy the outdoors. Everyday living is made simple with an attached garage, and just above it you'll find finished space with additional bedrooms and a bath. Whether for family, guests, or a private retreat, this bonus area gives you the flexibility to make the home truly fit your needs. Practical, welcoming, and in a location where small-town living meets outdoor adventure--this is a home ready to be enjoyed for years to come. See
MLS Property & Listing Details & 34 images.
|
|
Under Contract

|
|
$399,000 | $205 per sq.ft.
72 Ayers Road
2 Beds | 2 Baths | Total Sq. Ft. 1948 | Acres: 4.3
Discover the potential at 72 Ayers Road with over 700 feet of frontage on the beautiful Sugar River, this property offers a rare opportunity to enjoy the sights and sounds of nature right in your backyard. The Rail Trail runs on the other side of the river, perfect for biking, walking, and snowmobiling in winter or ATV adventures in summer. A balcony, decks and covered porch invite you to enjoy your 4.3 acres of outdoor space. Partial fenced in backyard and garden beds. Walk inside from your covered porch and you will discover pine floors( that need a bit of love) throughout. Great room with its vaulted ceiling has that cozy cabin feel but spacious. Open kitchen/dining area with oak cabinets and kitchen island has space for everyone to gather for meals. Flexible floor plan makes it possible for single floor living. The home is ready for your personal touch--a little sweat equity will go a long way in bringing back its original charm and value. Set on a peaceful country road just minutes from downtown Newport and less than 10 minutes to Claremont, this property combines privacy, recreation, and convenience. Whether you're looking for a year-round home, a getaway spot, or an investment project, this location delivers the best of rural New Hampshire living. See
MLS Property & Listing Details & 34 images. Includes a Virtual Tour
|
|
Under Contract
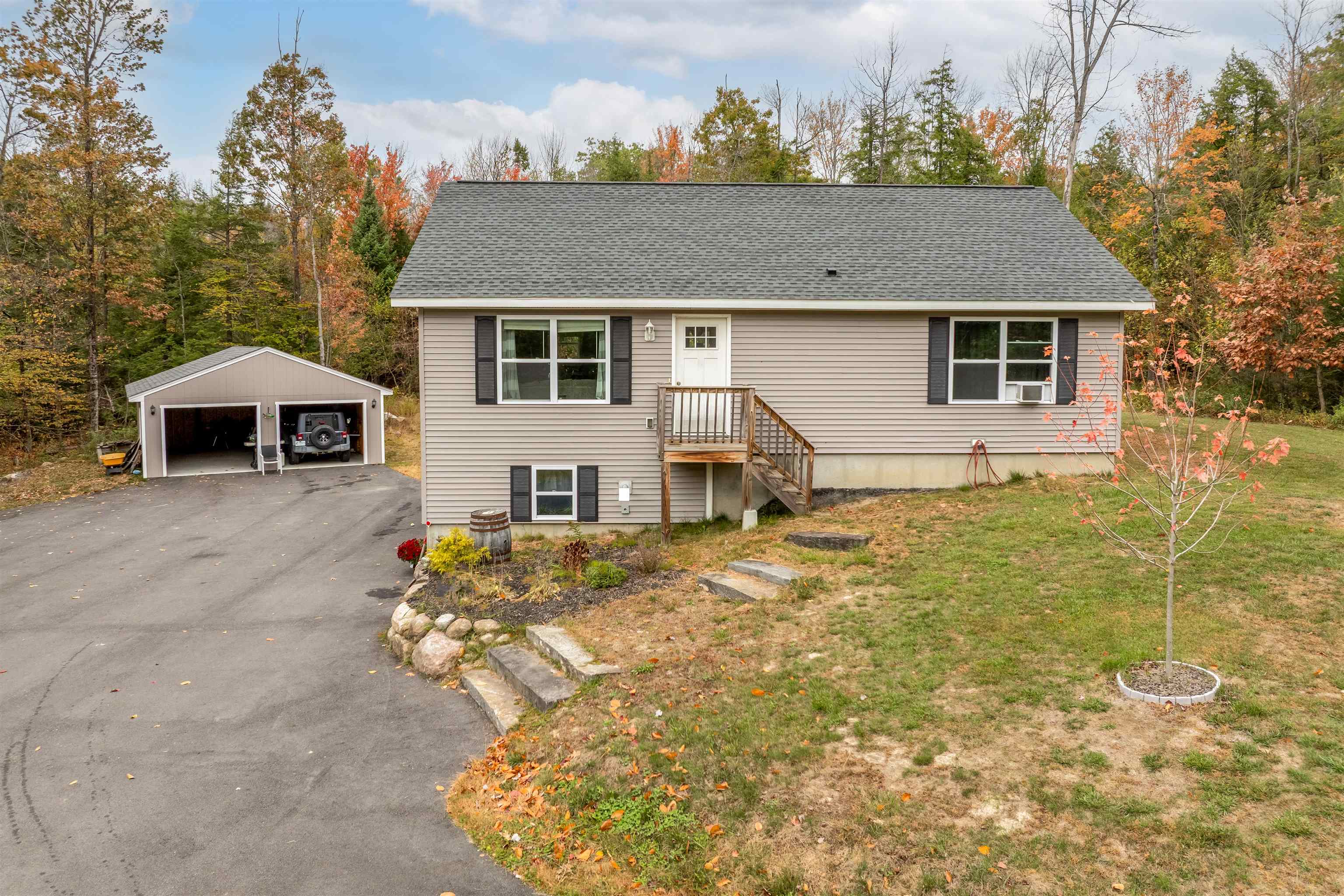
|
|
$439,900 | $387 per sq.ft.
524 Bradford Road
2 Beds | 3 Baths | Total Sq. Ft. 1137 | Acres: 3
-- Move-in condition, only 5 years young, requiring minimal maintenance - just mow the lawn and plow the driveway. Features include vinyl siding, a paved driveway, a new detached garage, and a patio for entertaining. Conveniently located near Sunapee Lake and Mountain, Newport golf course, shopping, restaurants, healthcare, and community events. The finished living space boasts an open-concept, spacious kitchen with seating, and a living room, perfect for entertaining. Includes a full guest bath, two bedrooms (one with a private bath). The daylight walk-out lower level has a finished full bath, with the remaining space ready to customize for your needs, such as an additional bedroom, in-law apartment, rec room, and/or storage. Immediate occupancy is available. See
MLS Property & Listing Details & 39 images.
|
|
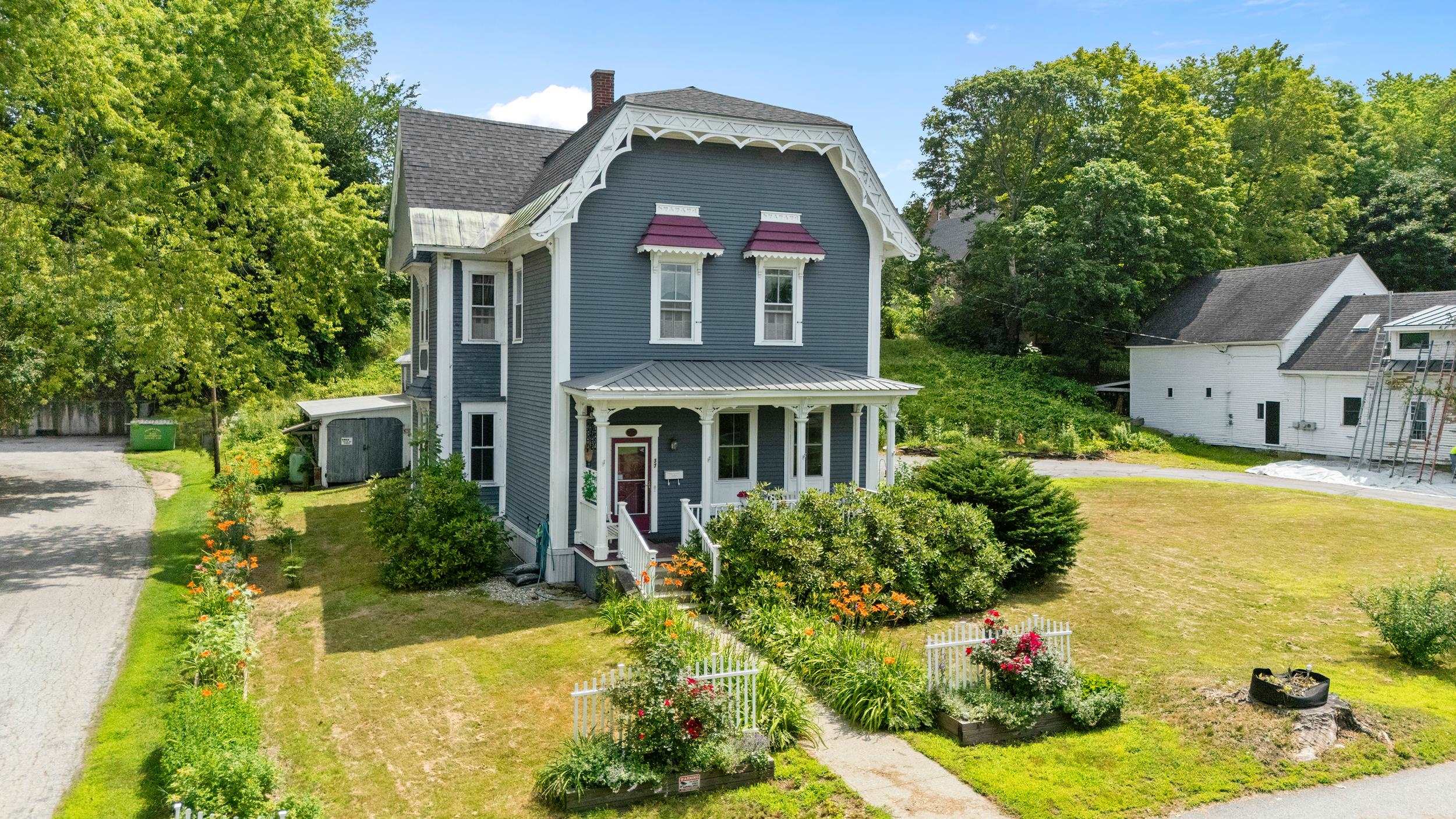
|
|
$485,000 | $130 per sq.ft.
37 Park Street
4 Beds | 3 Baths | Total Sq. Ft. 3731 | Acres: 0.47
Embrace the ambience of a traditional New England Victorian in this iconic residence overlooking the Town Common where you can enjoy concerts, farmer's markets, town events, and Winter Carnivals. Walk up to a porch where you can relax to watch the world go by. Enter the front hallway and find yourself at the base of a stately curved stairway to the 2nd floor. Notice high ceilings, detailed moldings, and generous doors typical of the Victorian era. Go straight through to enter a huge dining / kitchen area with plenty of room for family gatherings. To your right is a large living room with a beautifully detailed hearth and hardwood flooring. Also on the right is a spacious office / 1st floor BR. Follow a short hall between the rooms to the sun porch that brings the outside in on those warm summer evenings. Through the kitchen, you pass by a full bath and enter the utility room which boasts a laundry, a beautifully tiled propane stove, and den seating area. Return to the side hall and ride the chair lift to the 2nd floor where you will find a large Primary BR with a dressing room, a full bath, and two additional bedrooms. On the left is the door to the attic - an unfinished space begging to be remodeled. At the end of the hall is a light-filled project room. The home offers a 1BR in-law / rental apartment above the 2-car garage, a workshop and a full, dry cellar. Come add your memories to the home's life story. Delayed showings until the open house on Sat July 19th 10am-12pm. See
MLS Property & Listing Details & 51 images.
|
|
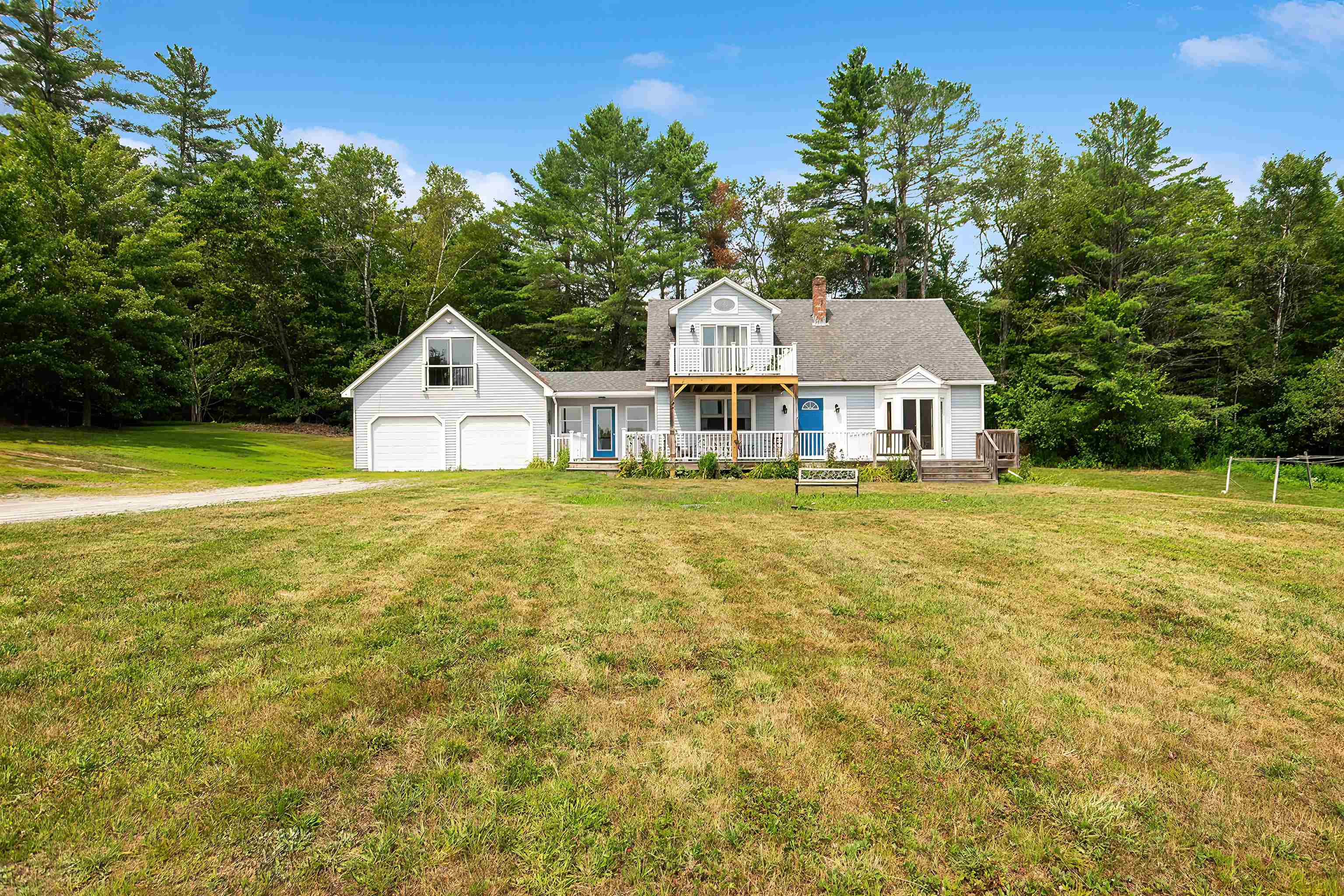
|
|
$495,000 | $260 per sq.ft.
23 Fletcher Road
3 Beds | 2 Baths | Total Sq. Ft. 1902 | Acres: 2.02
Customized North Newport Cape with an ADU, Scenic Views & Versatile Living Space. Set on just over 2 acres in rural North Newport, this 3-bedroom, 2-bathroom home offers a perfect blend of New England charm, functional space, and beautiful scenery. Enjoy vibrant views and the peace of a country setting--all while being just minutes from downtown Newport's restaurants, shops, and conveniences. The main level features an updated kitchen, comfortable living spaces, and the potential for true first-floor living. The views from the oversized kitchen windows and living room french doors are spectacular! The finished walkout basement includes a bedroom and additional living area, while the attached ADU/in-law apartment provides a flexible option for guests, extended family, or rental income. Above the oversized three-car garage, you will find a finished workspace with pellet stove and option for air conditioning. This space is ideal for a home office, studio, workshop or hobby room. Ample storage throughout the home ensures room for all of life's essentials. Less than an hour from Concord & only 20 minutes to Lake Sunapee and Mount Sunapee, 35 minutes to Dartmouth Health and the Upper Valley, Parlin Field Airport is 2 miles, Corbin Covered Bridge is down the road and Sugar River Recreational Rail Trail is just 1/2 mile away. *Delayed showings until open house on 8/15 4-6pm See
MLS Property & Listing Details & 57 images. Includes a Virtual Tour
|
|
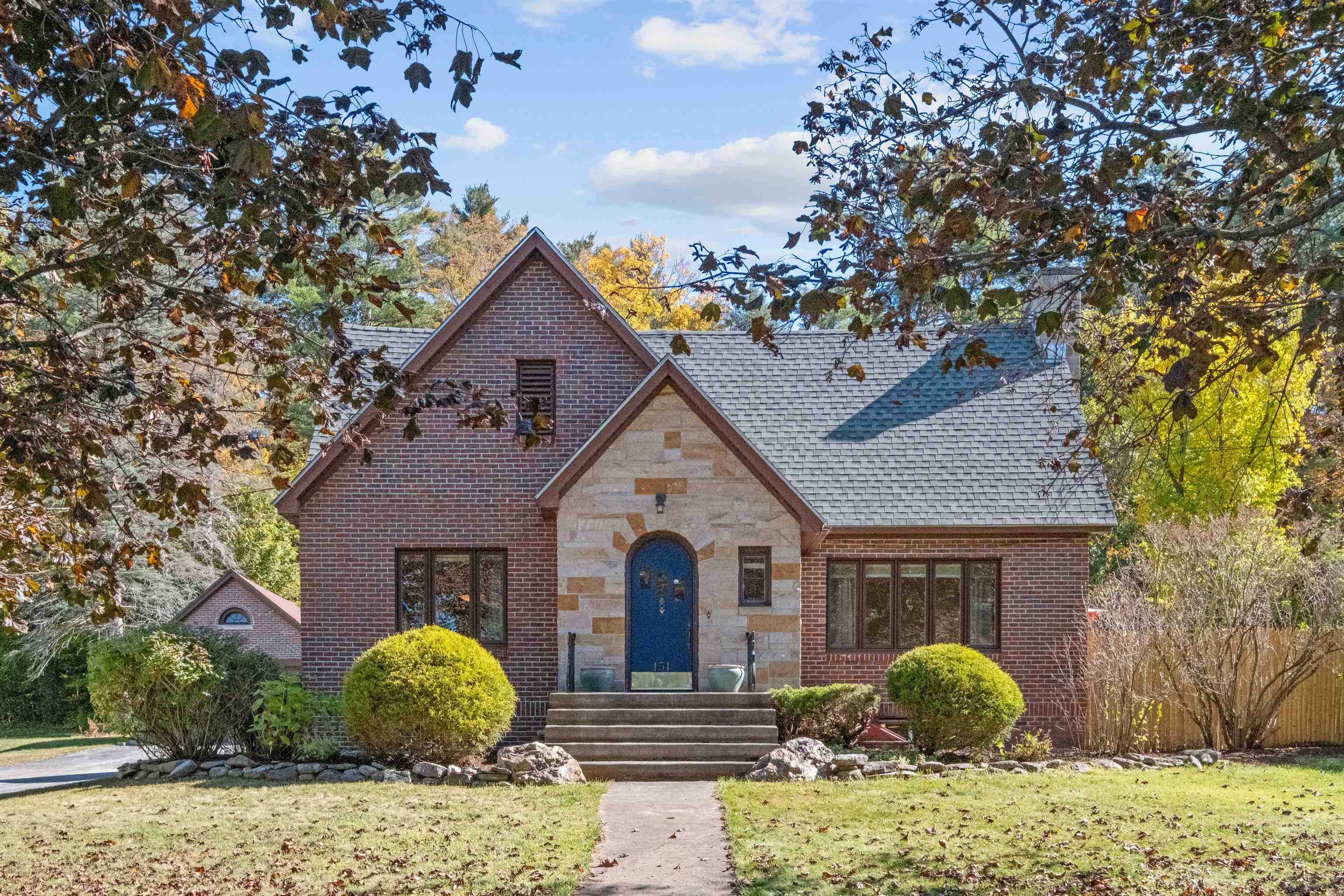
|
|
$499,000 | $206 per sq.ft.
151 Cheney Street
3 Beds | 2 Baths | Total Sq. Ft. 2418 | Acres: 1.4
A Storybook Tudor with Modern Comforts & Backyard Bliss Welcome to this charming brick Tudor that blends timeless character with thoughtful updates and outdoor living at its finest. Inside, you'll find three spacious bedrooms and two fully renovated bathrooms, beautifully updated to match the warmth of the hardwood floors that run throughout the home. The kitchen and dining room offer plenty of space for everyday living and hosting alike, while the outdoor deck is a dream for grilling enthusiasts, already set up for your next backyard barbecue. A screened-in porch overlooks the fully fenced yard, offering a peaceful spot to unwind, rain or shine. For the green thumb, the backyard includes a greenhouse and raised garden beds, perfect for growing your favorite vegetables, herbs, or flowers. And for the hobbyist or DIY-er, a basement workshop and two-car garage provide all the space you need. Whether you're entertaining on a summer evening, tinkering in the workshop, or simply soaking in the calm from your screened-in porch, this home delivers the complete package--classic curb appeal, modern conveniences, and outdoor spaces designed for every passion. All that's left is to turn the key and start living the lifestyle you've been searching for. See
MLS Property & Listing Details & 44 images. Includes a Virtual Tour
|
|
|
1
|
