Lyme NH
Popular Searches |
|
| Lyme New Hampshire Homes Special Searches | | | Lyme NH Other Property Listings For Sale |
|
|
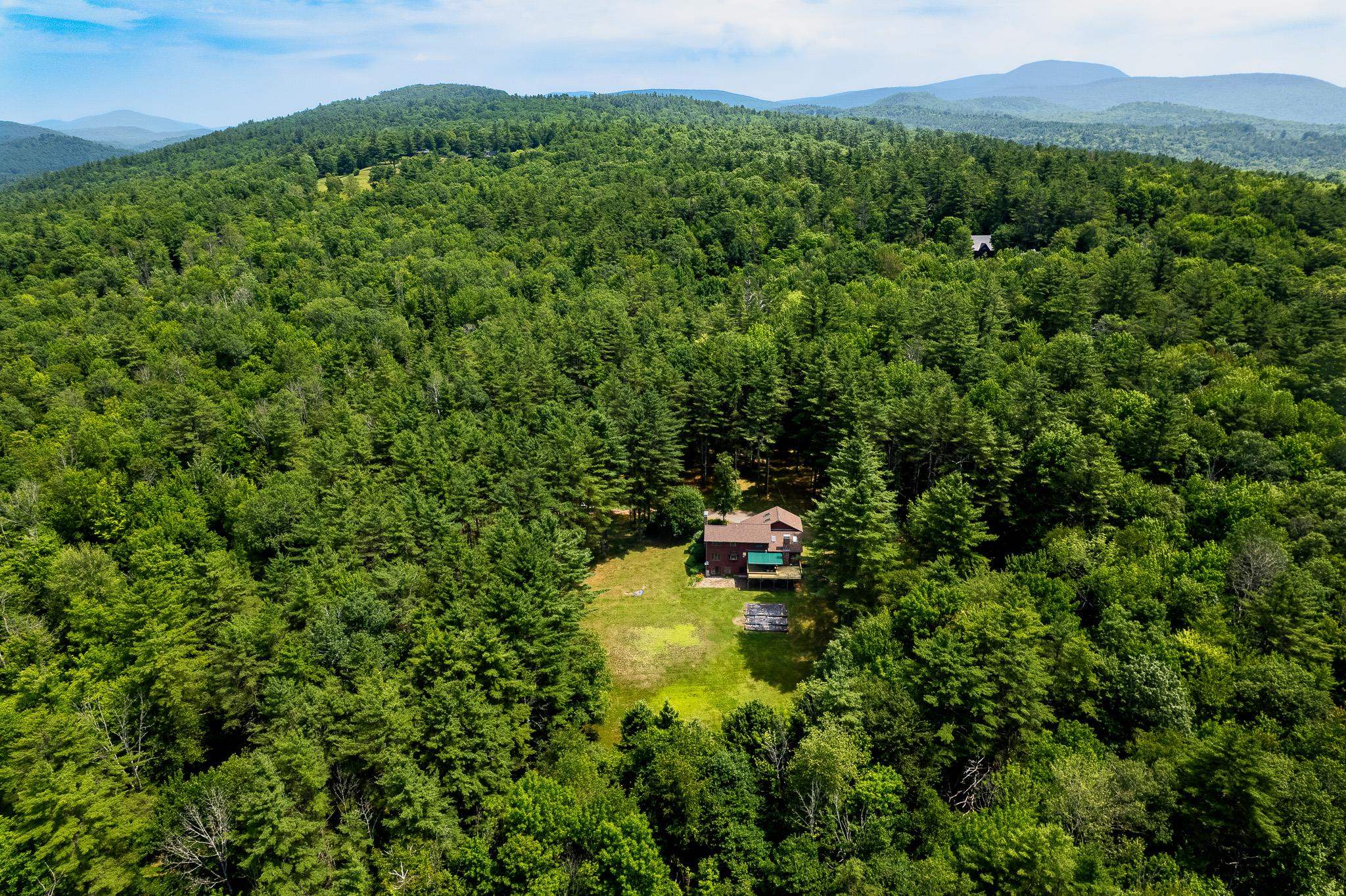
|
|
$1,100,000 | $313 per sq.ft.
Price Change! reduced by $300,000 down 27% on September 23rd 2025
61 Dorchester Road
4 Beds | 4 Baths | Total Sq. Ft. 3520 | Acres: 7.7
Here is your private country haven in Lyme! Set on a south-facing 7+ acre wooded hillside, it feels like you are miles from anywhere, yet it is literally two minutes from the Lyme Common and Lyme Elementary School; 20 minutes to Dartmouth Hitchcock Medical Center and Dartmouth College. The Dartmouth Skiway is 10 minutes away. Designed in Pacific Northwest Contemporary style, it is sited to maximize the winter sun and minimize the summer sun's angle. Built into the hillside there is an expansive back yard with a sun-filled garden and room for more. The cathedral ceiling living room has a towering stone fireplace and opens to a formal dining room. A family room with stone fireplace flows into the eat-in kitchen with granite island and stainless-steel appliances. The laundry and half bath are convenient to kitchen. A broad deck, accessible through glass doors from kitchen, has an electric awning and seasonal southern views of Mt. Killington. Four bedrooms on the second floor include primary bedroom with ensuite bath and additional full bath. The finished walkout basement has a large family room with a third stone fireplace, built-in bookshelves and desks. And plenty of space for an exercise area and/or playroom. Sliding glass doors open onto a stone terrace. There is a full bath and two more rooms. The basement is plumbed for a kitchenette if you want to make this a separate apartment. This is an exceptional one-of-a-kind home in the desirable Lyme Community - don't miss it! See
MLS Property & Listing Details & 37 images.
|
|
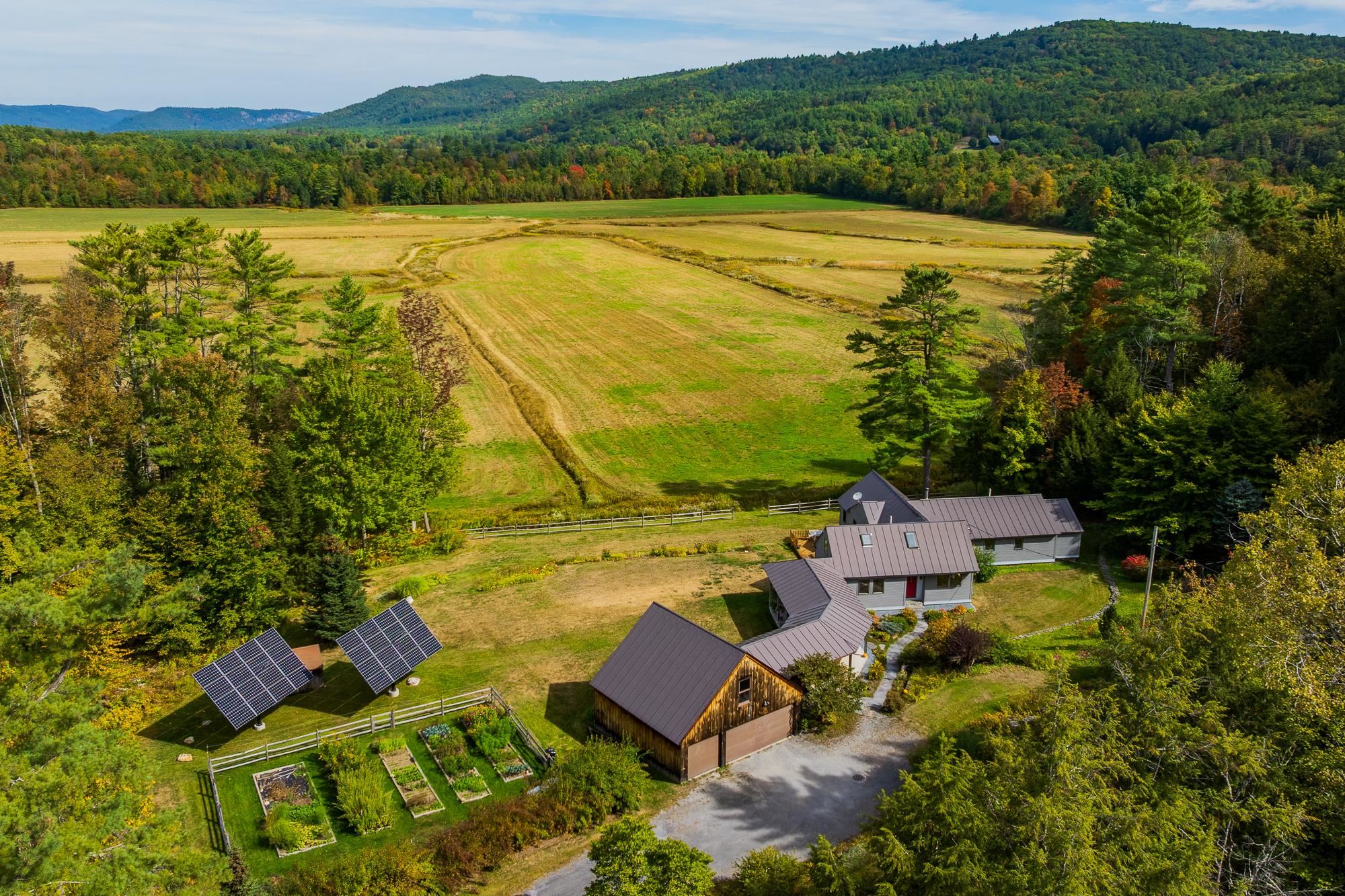
|
|
$1,350,000 | $435 per sq.ft.
100 North Thetford Road
3 Beds | 3 Baths | Total Sq. Ft. 3101 | Acres: 3.8
100 NORTH THETFORD ROAD- Updated, impeccably maintained Cape sited on a stunning nearly 4-acre parcel with breathtaking long-range views. The open concept interiors feature vaulted ceilings and effortless flow, designed to welcome abundant natural light and showcase the landscaped grounds, vistas, and abutting conserved land. A well-appointed kitchen with beautiful woodwork and adjacent dining area together with a sizable deck and covered patio make it perfect for entertaining family and friends alike. The living room is both grand and cozy, with built in bookshelves flanking the east side and a propane stove for cooler months. Also on the main level are a large en suite primary bedroom with office area, a second bedroom with a full bathroom, and laundry room. Upstairs is a private loft space and third bedroom accessed from a magical custom wood landing. The walkout lower level offers an additional finished living area-perfect as an office or recreation room-as well as ample storage space. Attached to the house via the lovely breezeway/patio is a newer 3-bay garage barn with a private heated woodshop, and storage above that has potential for conversion to additional finished space. Two Solaflect solar trackers help with annual electricity production. With its comfortable and versatile interiors, stunning grounds and views, and perfect location to access points both north and south, this move-in-ready home has something for everyone. Showings begin Saturday, 9/27/25. See
MLS Property & Listing Details & 46 images. Includes a Virtual Tour
|
|
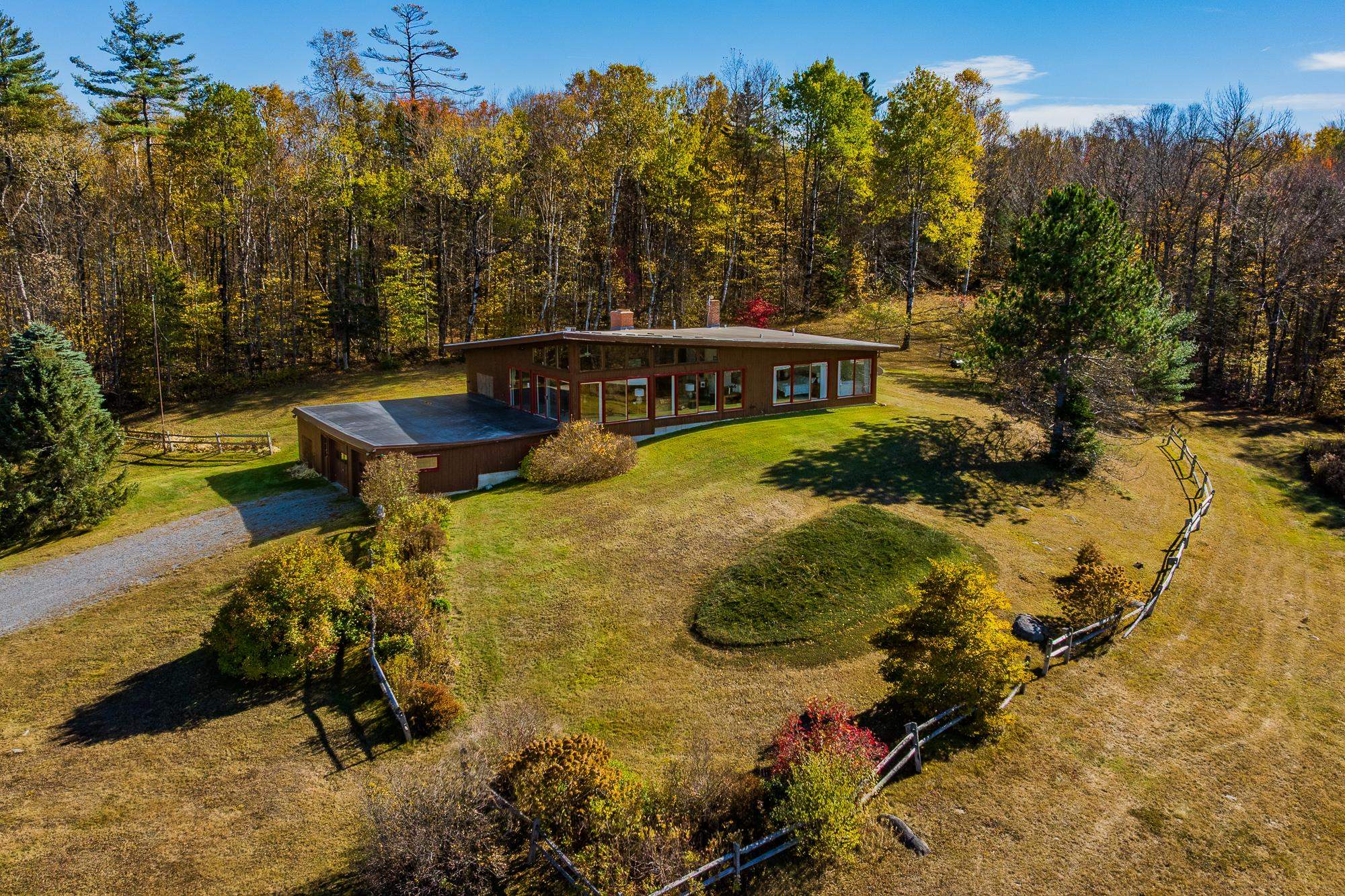
|
|
$1,500,000 | $551 per sq.ft.
New Listing!
622 Dorchester Road
3 Beds | 2 Baths | Total Sq. Ft. 2720 | Acres: 73.67
Wonderful contemporary home with 73+/-ac and majestic views from every window. Privately sited and with three very pretty ponds, there are several useful outbuildings to house animals or outdoor equipment as well as great indoor storage for sports equipment, skis, etc. With 3 bedrooms, 2 baths and a wonderful open floor plan, the property is close to the Green Woodlands ski/mountain biking/hiking trails, the Appalachian Trail, Dartmouth Skiway, boating on Reservoir Pond, and the charming village of Lyme. Just 30 minutes from Hanover, NH, Dartmouth College and Dartmouth Hitchcock Medical Center. A one-of-a-kind spot! See
MLS Property & Listing Details & 59 images.
|
|
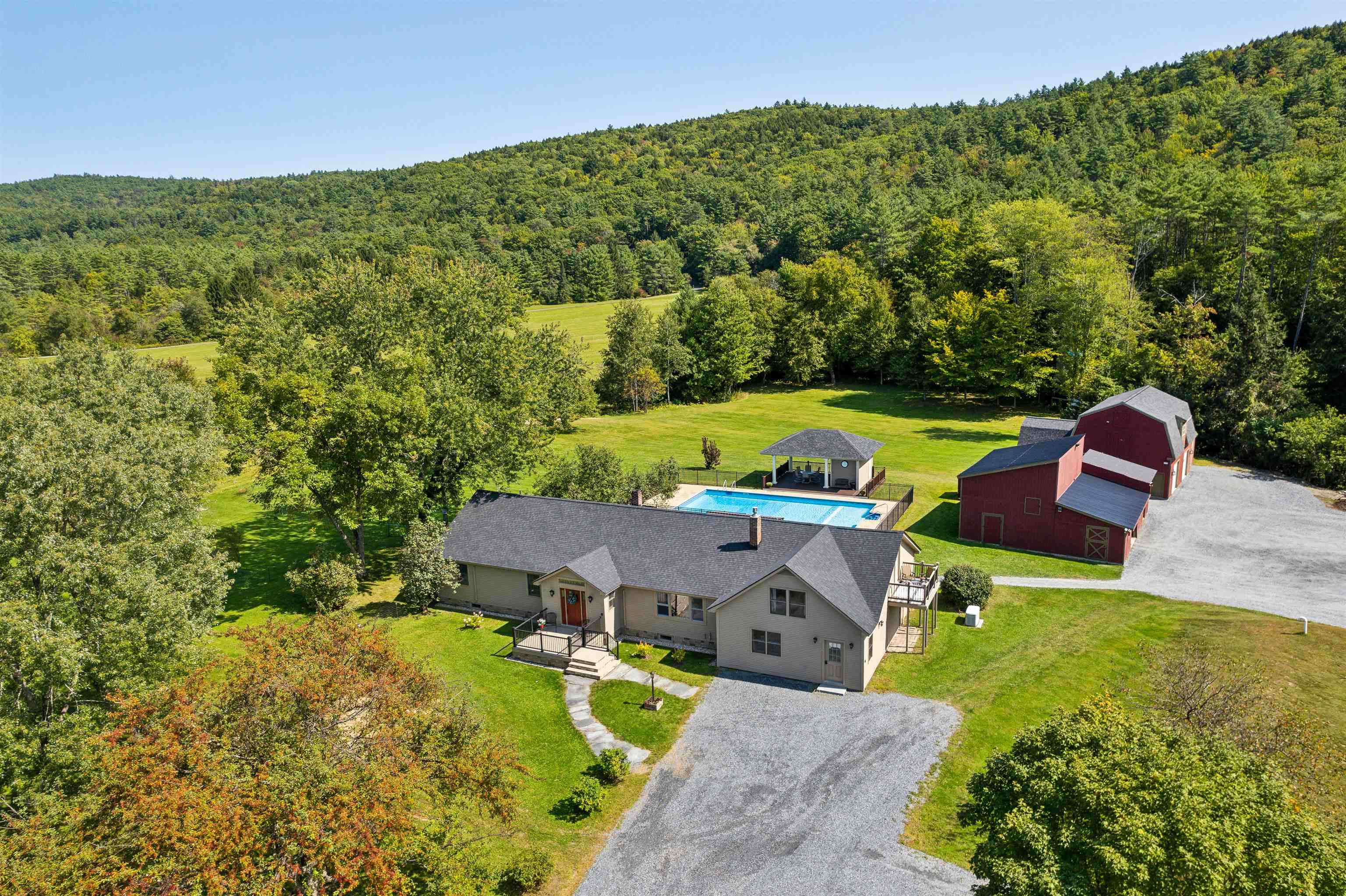
|
|
$1,579,000 | $307 per sq.ft.
376 Orford Road
4 Beds | 4 Baths | Total Sq. Ft. 5136 | Acres: 4.3
Looking for a property that truly has it all? Look no further than 376 Orford Road, in the coveted town of Lyme, NH. With 4,500 square feet of wonderfully comfortable and functional living space, the first floor offers a primary en suite bedroom, 2 additional bedrooms and bathrooms, a large living room, spacious eat-in kitchen, mudroom and laundry. The lower level includes a media room, recreation room, exercise room and office. Attached to the main residence, and with its own entrance as well, is a two story auxiliary dwelling unit equipped with a full eat-in kitchen, living room, laundry, 3/4 bathroom and private deck - ideal for in-laws, a nanny or rental opportunity. The back of the home connects to the level, landscaped, and fenced-in backyard area with a hot tub, in-ground pool, and pool house - ideal for relaxing or entertaining. The oversized 3 car garage has an upper level that could easily be finished off for additional living space, or is ideal "as is" for a home office or business storage. The abutting conserved land offers lovely pastoral views and westerly sunsets. Rounding out the property is another large outbuilding and separate shed for all your storage needs. Lyme is home to one of the most highly rated K - 8th grade schools in the state and is a short drive to Hanover, Dartmouth College and Dartmouth Health. Don't miss this incredible opportunity for a property that has everything you want, and more. Delayed showings start Monday 6/16/25. See
MLS Property & Listing Details & 59 images.
|
|
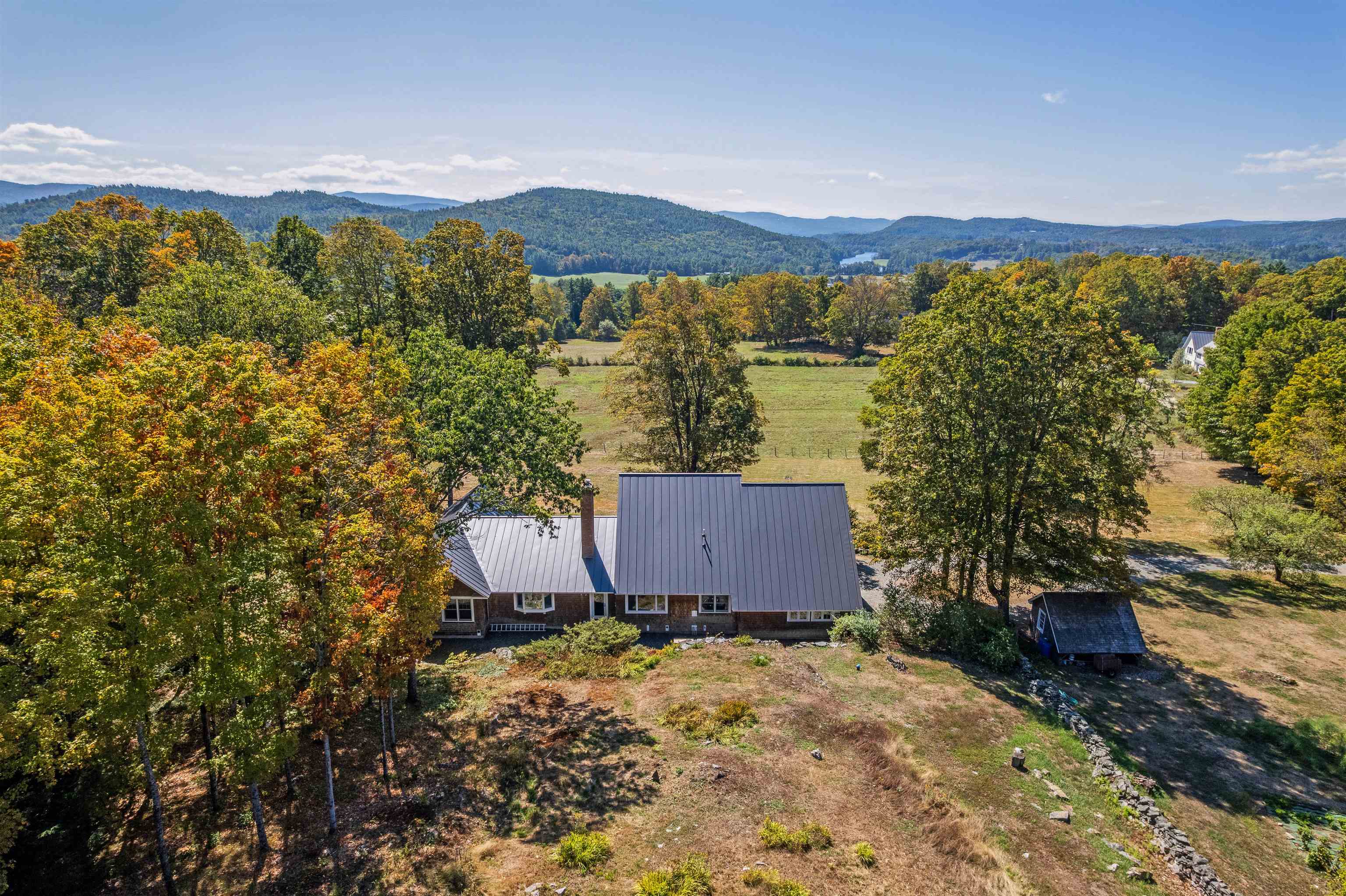
|
|
$2,480,000 | $738 per sq.ft.
68 Breck Hill Road
3 Beds | 4 Baths | Total Sq. Ft. 3360 | Acres: 22.83
BRECK HILL ROAD- With incredible south facing mountain views, Breck Hill's spectacular location and setting are the ideal backdrop for this stylish and updated contemporary home. Featuring a spacious open concept design with exceptional flow, the interior spaces are well-appointed to welcome abundant natural light and showcase the breathtaking long-range vistas. A sizable eat-in kitchen, living, and dining space open to a breezy screened porch overlooking the grounds, while a cozy library/den sits adjacent to these spaces on the north side of the home. The grand primary bedroom suite has arguably the best views on the property and is perfectly positioned to take in the mature landscaping and gardens that adorn the property. Two additional bedrooms, each with its own bath, round out the main living area. There is a generous unfinished space on the second floor if expansion is desired, while the basement offers ample room for storage. The substantial land component of 22+ conserved acres is comprised of a lovely mix of open meadows and magical forest trails tailor made for dog walks, cross-country skiing, and more. Complete 2009 renovation including new mechanicals, interior finishes- new floors, walls, ceilings and doors, exterior finishes- new insulation, windows, doors & siding. Minutes away from the Village of Lyme and a short hop to Hanover, Dartmouth College, and the best of the Upper Valley region, this turnkey luxury home offers privacy without compromising convenience. See
MLS Property & Listing Details & 47 images. Includes a Virtual Tour
|
|
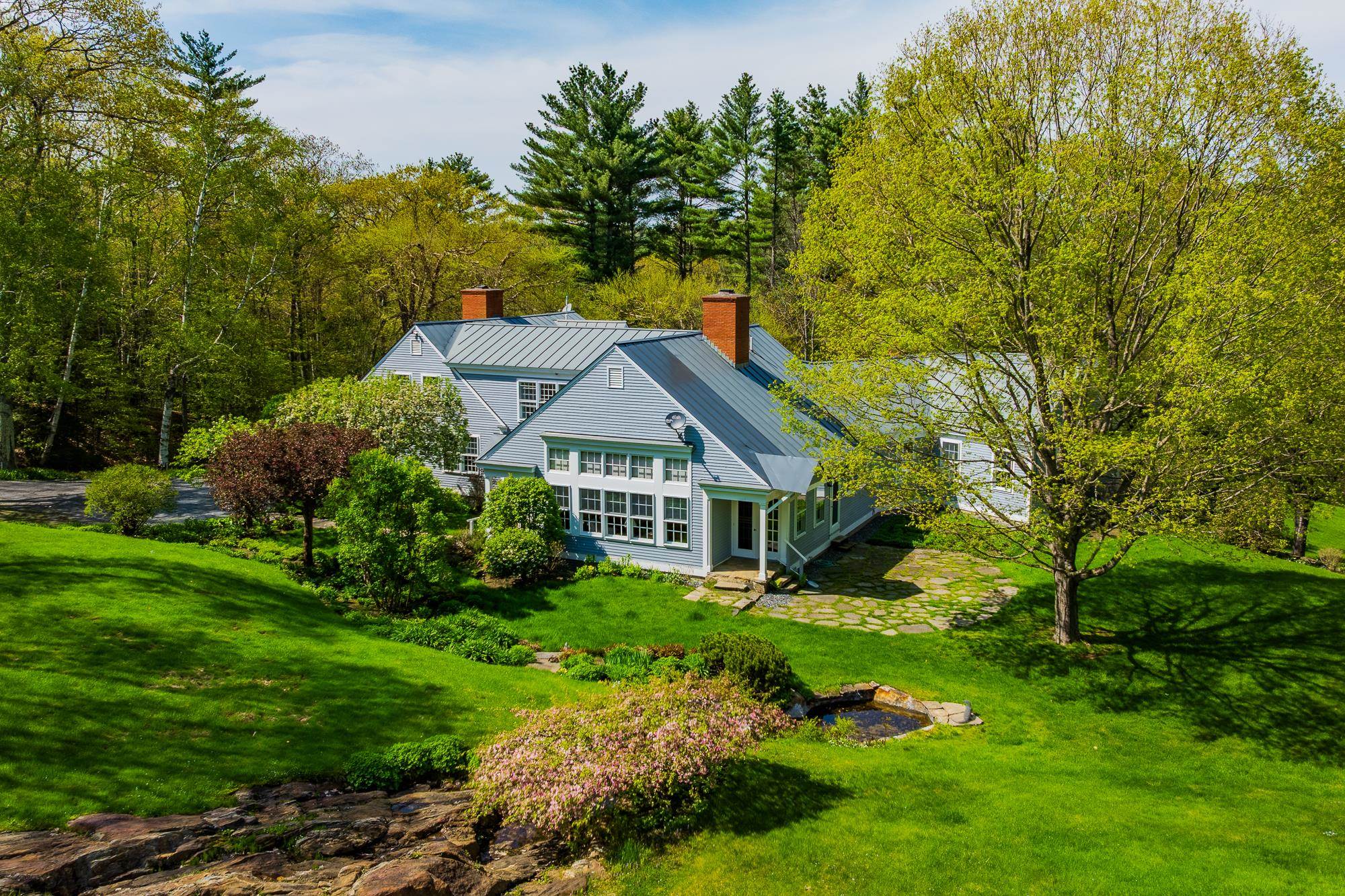
|
|
$2,500,000 | $472 per sq.ft.
19 Cutting Hill Lane
4 Beds | 6 Baths | Total Sq. Ft. 5298 | Acres: 12.5
Located at the end of a country road and with exquisite gardens, this property has evolved from its simple 1800's origins into an expansive, beautifully conceived modern home. The large cook's kitchen is the heart of the home and next to it is a large family room/informal dining room with a huge fireplace and the air of a comfortable, wood paneled London club. On the other side of the kitchen is a more formal dining room and living room as well as an elegant library or office. The spacious primary suite is on the first floor and has two bathrooms and two separate closets attached. Upstairs there are three more bedrooms and two additional bathrooms. Attached garage is heated, and has a dog kennel which leads to a fenced outdoor area for the canines to enjoy the outdoors in safety. This property has MAGIC! See
MLS Property & Listing Details & 52 images.
|
|
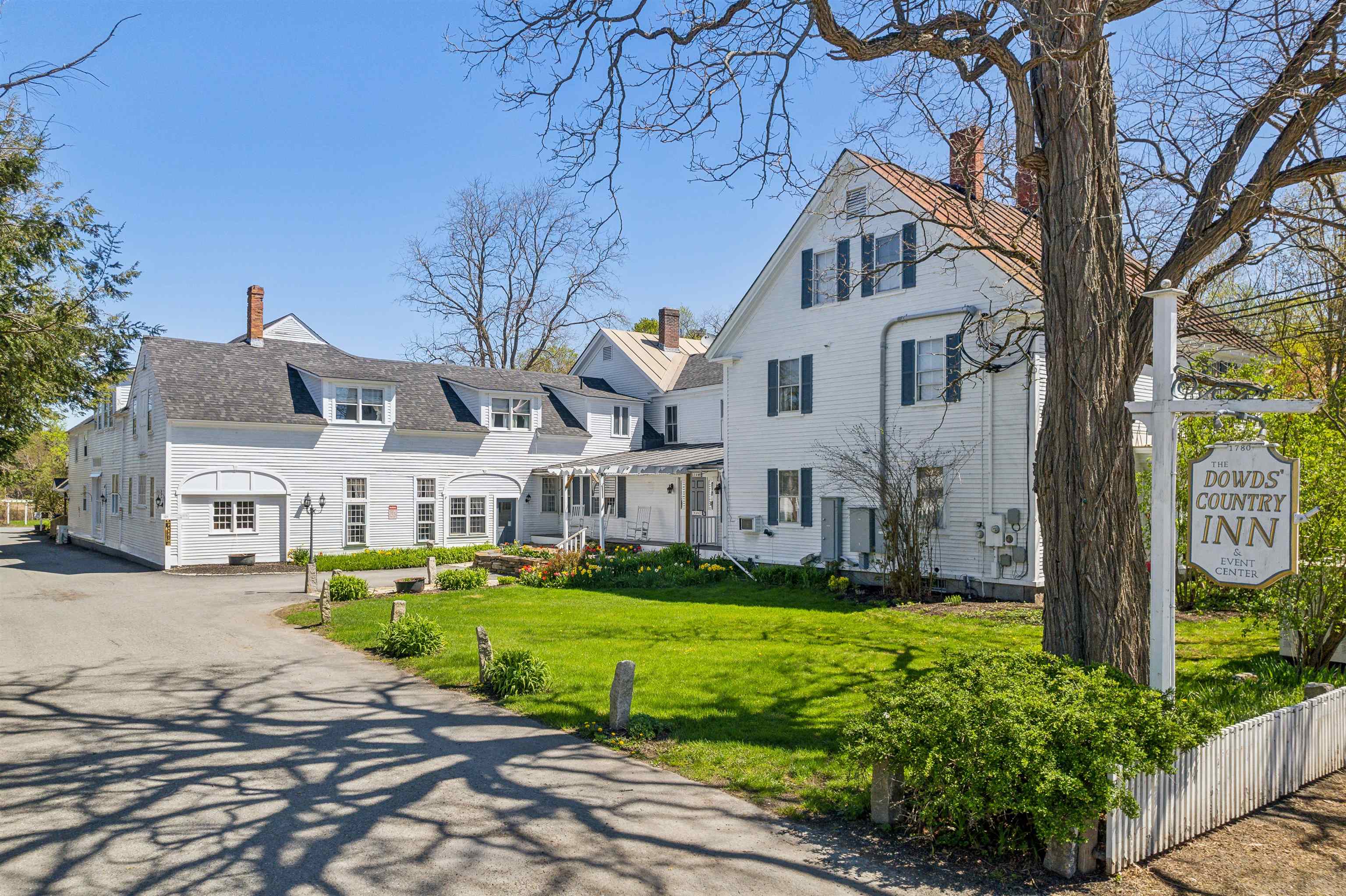
|
|
$2,995,000 | $204 per sq.ft.
9 Main Street
22 Beds | 22 Baths | Total Sq. Ft. 14714 | Acres: 5.4
Located on over 5 beautiful acres in the heart of coveted Lyme, NH, just a 15 minute drive from Hanover, NH and Dartmouth College, this large, beautifully restored and maintained property has operated as an inn, restaurant, and event space for decades and is ready for the next stewards to create their own vision. One of the town's iconic buildings, the main structure faces the town's common and wraps around a lovely lawn, while a quaint guest house is tucked back overlooking the private pond and abutting conservation area. Whether it's creating a family compound, working with the town zoning to create a series of smaller residences, or keeping the existing businesses going and creating a mixed use of commercial and residential spaces, possibilities abound with this incredible opportunity. Lyme is home to one of the state's top rated K-8th schools, plus the Dartmouth Skiway, Post Pond, and expansive networks of hiking and biking trails offer endless recreational activities. Just bring your vision - this property is ready to make it a reality! This is also listed commercially as MLS# 4996700. See
MLS Property & Listing Details & 48 images.
|
|
|
1
|
