Claremont NH
Popular Searches |
|
| Claremont New Hampshire Homes Special Searches | | | Claremont NH Other Property Listings For Sale |
|
|
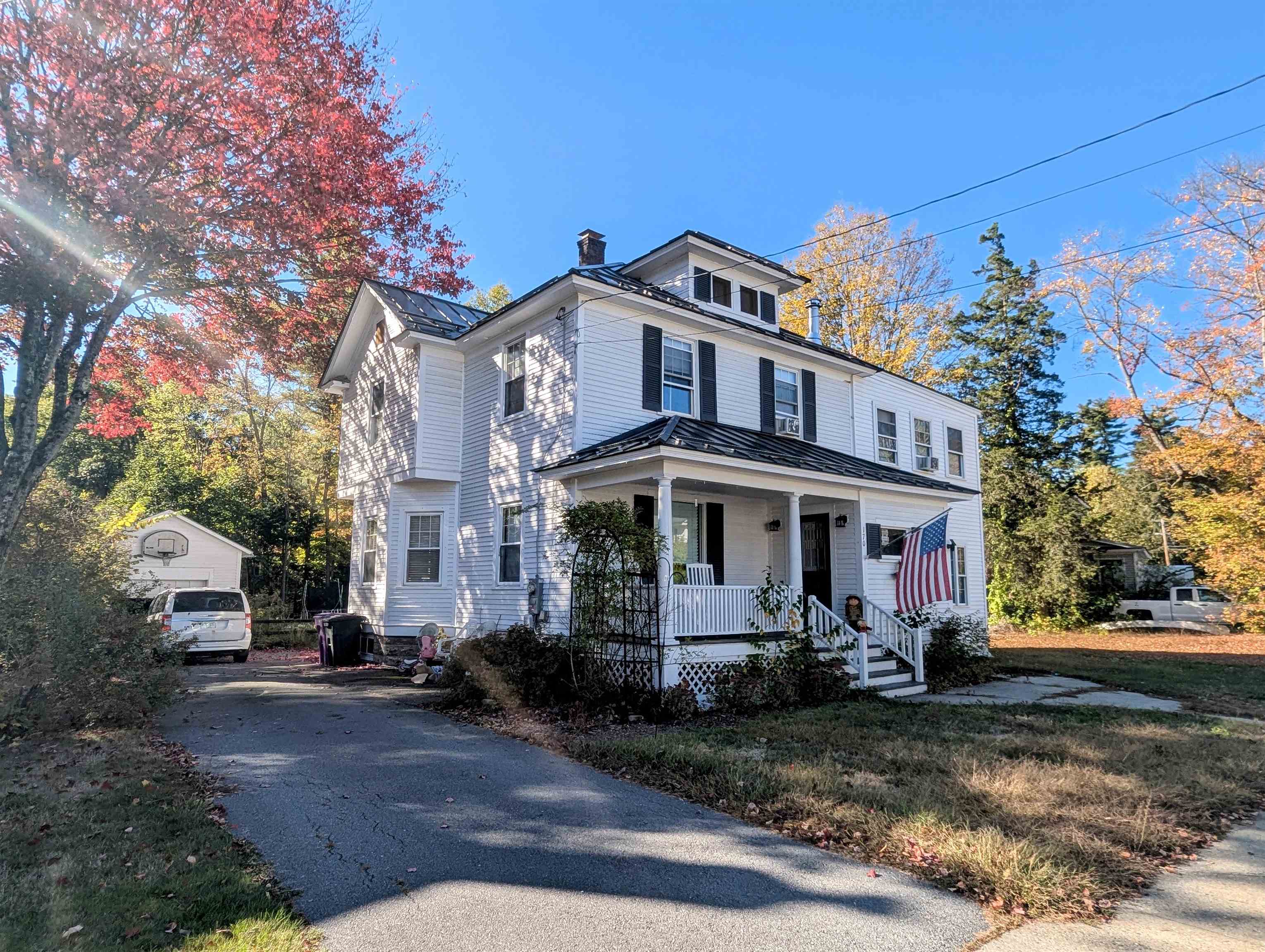
|
|
$380,000 | $100 per sq.ft.
170 Myrtle Street
4 Beds | 4 Baths | Total Sq. Ft. 3792 | Acres: 0.4
Don't miss this wonderful opportunity to own this well maintained Colonial home with a beautiful new addition that added over 1,000 sq ft of living space. The first floor features the centrally located Kitchen with updated appliances, Formal Dining Room, Living Room, first floor 1/2 Bathroom, as well as the newly added step down Great Room with 12-ft ceilings. The Second floor features a Full Bathroom, 3 Bedrooms, Den/office space and the newly added Primary Suite with full Bathroom and large walk in closet. This home has 3 forms of heating to maximize comfort and savings. The New addition has radiant floor heating, powered by an electric water heater in the utility room. The main home is heated by oil-fired Steam Radiators and there is also a Wood Stove in the Living Room. The Large level lot has a fenced in back yard, with detached 1 car garage, a deck off the kitchen with above ground pool and is located in one of Claremont's most desirable neighborhoods. Just a short walk to downtown shopping and dining and just a 5 min drive to interstate 91, and a 25 min drive Lake Sunapee area and interstate 93. Make your appointment today!!! See
MLS Property & Listing Details & 35 images.
|
|
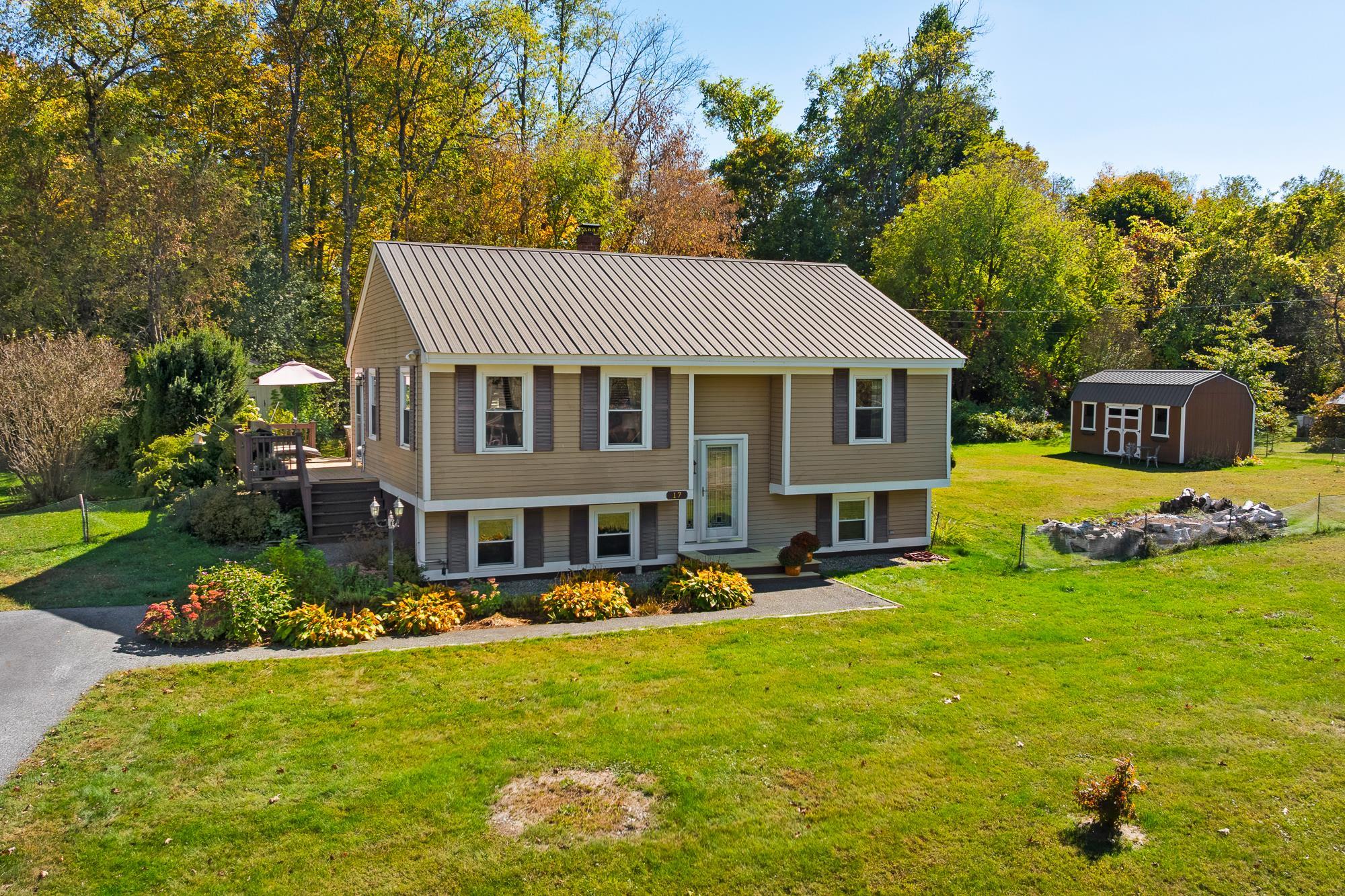
|
|
$387,500 | $201 per sq.ft.
Price Change! reduced by $12,000 down 3% on November 18th 2025
17 Alderwood Court
3 Beds | 1 Baths | Total Sq. Ft. 1930 | Acres: 0.44
Looking for that just right home? Meet 17 Alderwood Court - a sunshine-filled Raised Ranch set on nearly half an acre, tucked at the end of a quiet cul-de-sac in Claremont, New Hampshire! From the moment you pull in, you'll feel the charm: vibrant perennial gardens, multiple decks, stone patio, and even two bonus outbuildings for all your gear and hobbies. Inside, the showstopper is the newly renovated kitchen - think floating cabinets, quartz counters, soft-close everything, and a center island made for coffee chats or cookie baking marathons. The upstairs layout is open and inviting with two bedrooms and a lovely bath, while the finished lower level gives you an additional bedroom as well as extra space to spread out - ideal for movie nights, guests, or game-day gatherings. Separate laundry room with washer and dryer included. Love entertaining? The backyard is your personal oasis with lush landscaping and dreamy outdoor zones for lounging or celebrating. This property is only a half mile from Valley Regional Hospital, close to I91 and just off Route 120, therefore just minutes from the Upper Valley amenities. Peaceful, practical, and packed with style - this home checks all the boxes! Open House November 23, 2025 from 11:00 am to 2:00 pm. See
MLS Property & Listing Details & 58 images.
|
|
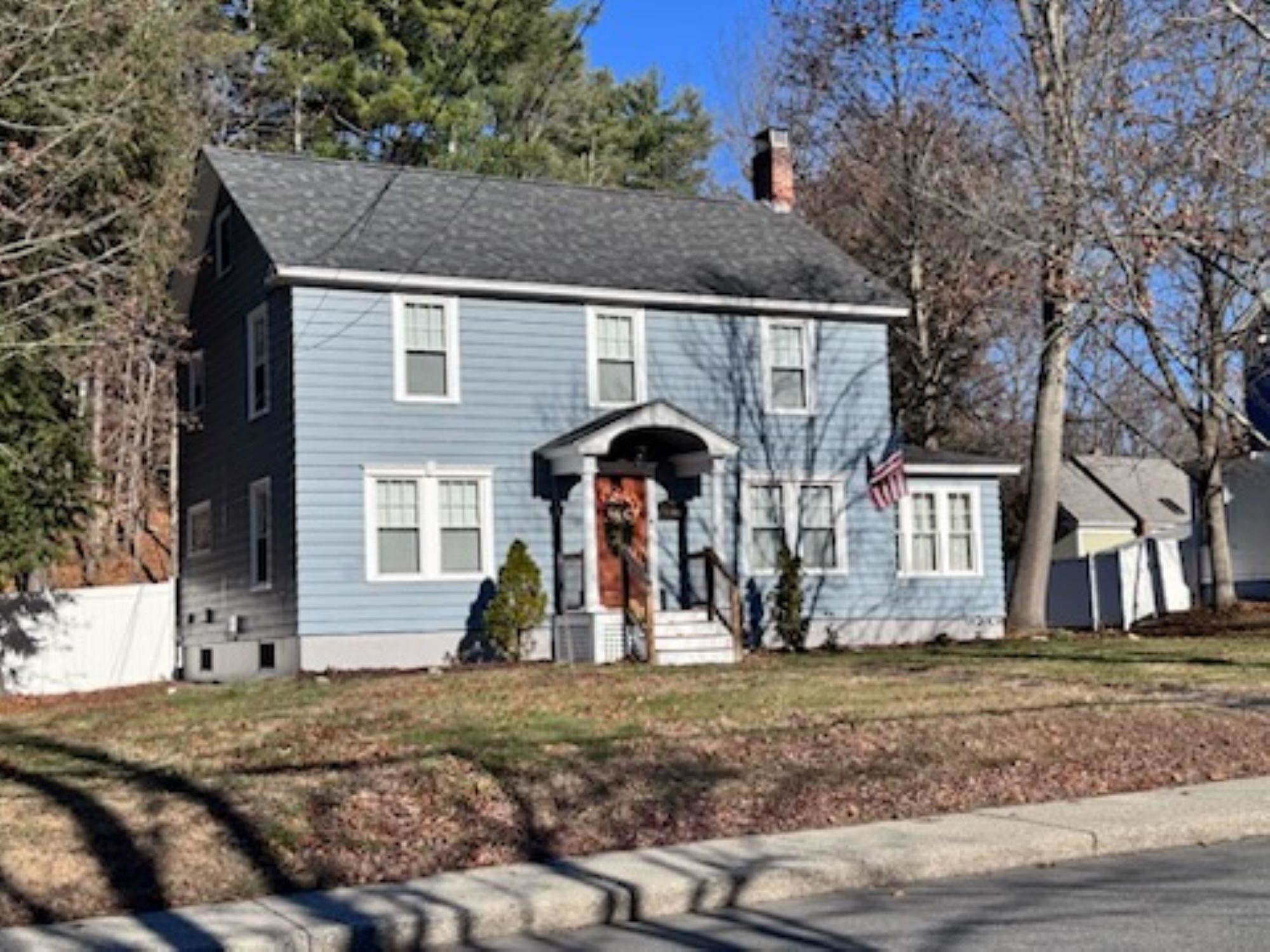
|
|
$387,500 | $228 per sq.ft.
New Listing!
93 Myrtle Street
3 Beds | 2 Baths | Total Sq. Ft. 1696 | Acres: 0.43
Have you always wanted to be part of a sought after neighborhood?This Colonial home in the "Bluff" area of Claremont is waiting for you! Freshly painted inside and out. Charming floor plan begins with a gracious entry. Going to the right is a lovely fireplaced front to back living room with gleaming hardwood floors and built in bookshelves and has lots of character. Off from the living room is a cozy sunroom with lots of light coming in to get you through the winter days. Upstairs has three good sized bedrooms and a full bath. There is walk up access to an insulated attic ready for expansion. Delayed showings until Saturday November 22. Call now to make your appointment. See
MLS Property & Listing Details & 8 images.
|
|
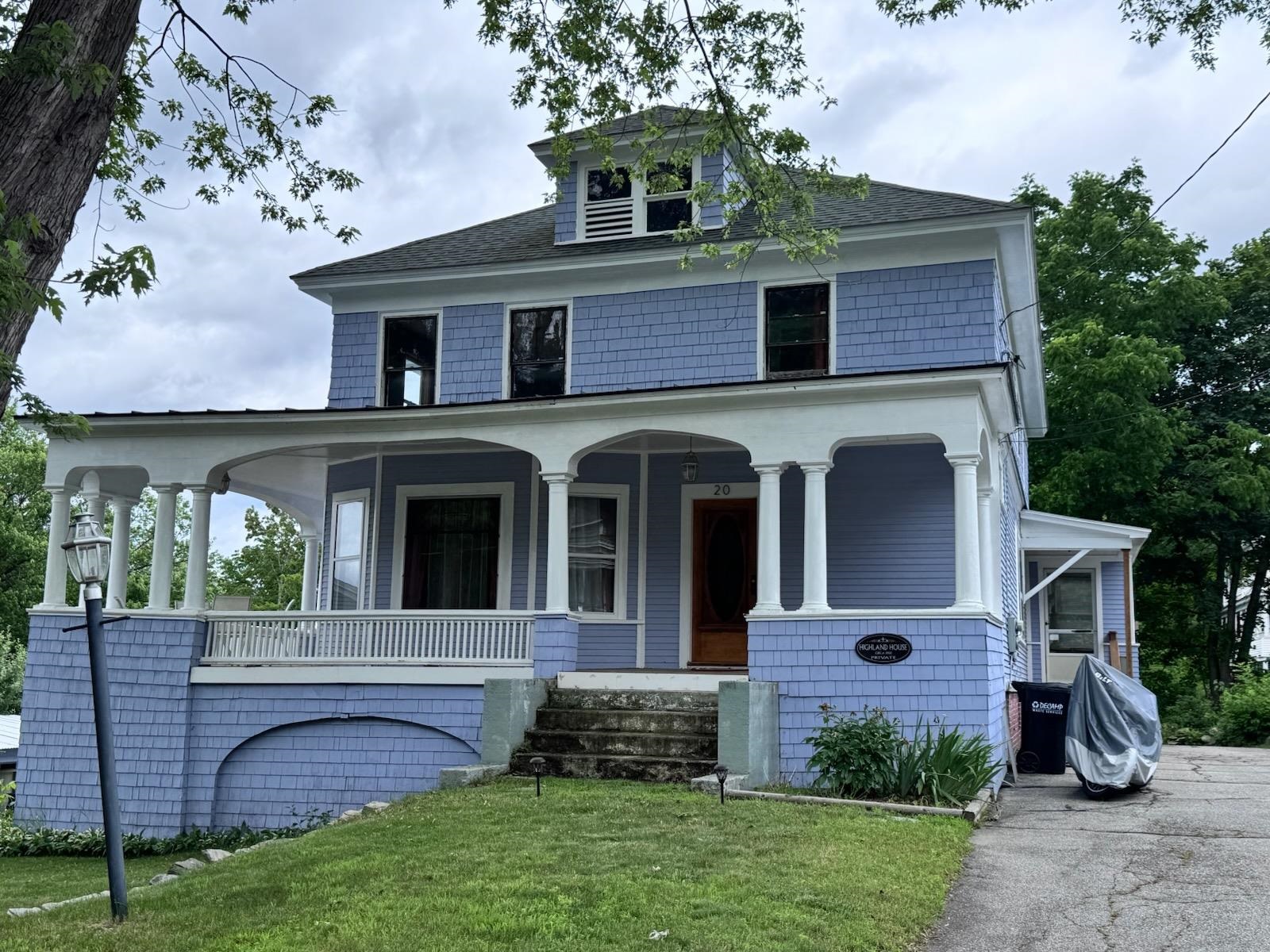
|
|
$395,000 | $108 per sq.ft.
Price Change! reduced by $41,000 down 10% on August 26th 2025
20 Highland Avenue
4 Beds | 2 Baths | Total Sq. Ft. 3672 | Acres: 0.25
Amazing Victorian home close to downtown, community center, schools and ski area, and mountain biking and golf course. Recently remodeled kitchen with lots of space to create! Kitchen features easy care slate floor, tin ceiling, island with walnut butcher block and two shelves of storage, counters with both granite and walnut butcher block, deep two-part granite sink, Bosch dishwasher, stove/oven with custom venting, and a huge window looking out to the mountains. Renovated first floor 3/4 bathroom with slate flooring includes washer/dryer. The rest of the first floor has great space for children and/or entertaining with a formal dining room with a tin ceiling, a parlor, and living room. The entry has a walk-in coat closet and stairwell to the second floor that includes a built-in bench with a deep storage compartment. The second floor has four spacious bedrooms (all with closets), an office space, large walk-in closet with built-ins, and a great classic bathroom. The entire interior living space has been repainted. There is a recent chimney and liner that would support a gas stove in the lr, a newer high efficiency heating system, and plumbing/electrical has been upgraded for safety and efficiency. Topping it all off are beautiful wood floors and trim throughout the house, new storm windows throughout and and first floor windows restored in 2024, decorative Victorian windows, and a wrap-around porch that catches the breeze! Lovely established gardens. Newly painted exterior. See
MLS Property & Listing Details & 46 images.
|
|
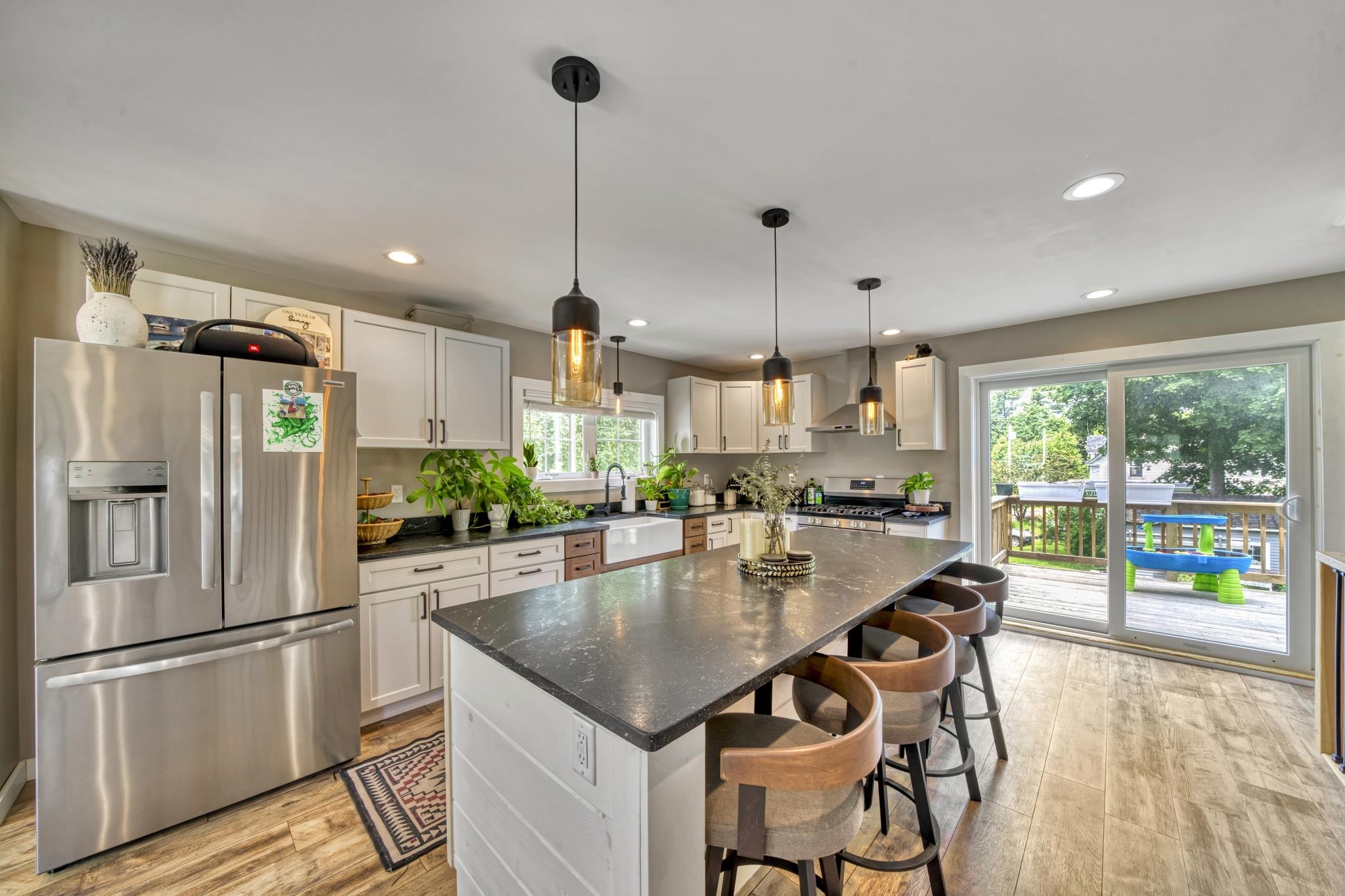
|
|
$399,000 | $228 per sq.ft.
Price Change! reduced by $26,000 down 7% on August 26th 2025
86 Chestnut Street
3 Beds | 4 Baths | Total Sq. Ft. 1752 | Acres: 0.17
Welcome to your dream home in the heart of Claremont, NH! This stunning brand-new 3-bedroom residence features a spacious primary suite with walk-in closets, an open-concept living room with soaring vaulted ceilings, a chef-style kitchen with granite countertops and stainless steel appliances, and a private deck perfect for entertaining. Enjoy the convenience of a lower-level walk-out and the potential to finish the expansive basement for additional living space. Ideally located near Monadnock Park, Arrowhead Ski Area, the state-of-the-art community center, and vibrant downtown amenities, this home offers easy access to I-91, with the Upper Valley just 30 minutes away and Boston a quick 2-hour drive. Don't miss this perfect blend of modern luxury and prime location! *Delayed showings until the open house Sunday June 29th 10am-12pm* See
MLS Property & Listing Details & 32 images.
|
|
Under Contract
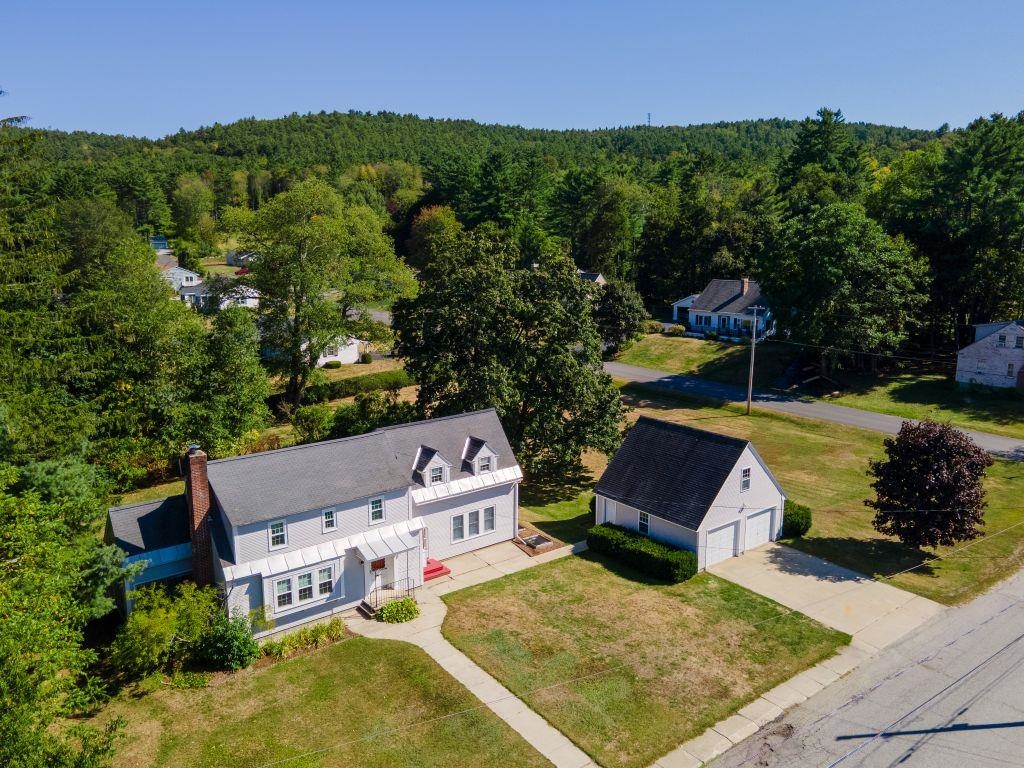
|
|
$399,500 | $160 per sq.ft.
Price Change! reduced by $39,500 down 10% on October 13th 2025
46 Ridge Avenue
4 Beds | 3 Baths | Total Sq. Ft. 2497 | Acres: 0.91
RELOCATION SALE! Sitting pretty in a premiere hillside setting is this classic and well-maintained custom-built cape on .91 acres. Entertainment areas abound, from the great room addition to the fireplaced living room, formal dining room with built-ins and hardwood floors, and the welcoming three-season porch with tree-shaded views of Mount Ascutney. An ample working kitchen offers newer appliances and an abundance of cabinet space. Four bedrooms with 2.5 baths make family and guest accommodations a breeze. Outdoor lovers will appreciate the spacious lawns, raised garden beds, mature shade trees, and a generous deck that is perfect for gatherings. The spacious two-car garage offers a bonus second floor workshop for hobby fans and DIY enthusiasts alike. Large corner parcel has possibilities to subdivide an additional lot. Claremont is a vibrant hub for the arts and outdoor recreation, while boasting a strong sense of community. Come join one of the nicest neighborhoods you'll ever know and make 46 Ridge your new home. Easy to show!! See
MLS Property & Listing Details & 54 images.
|
|
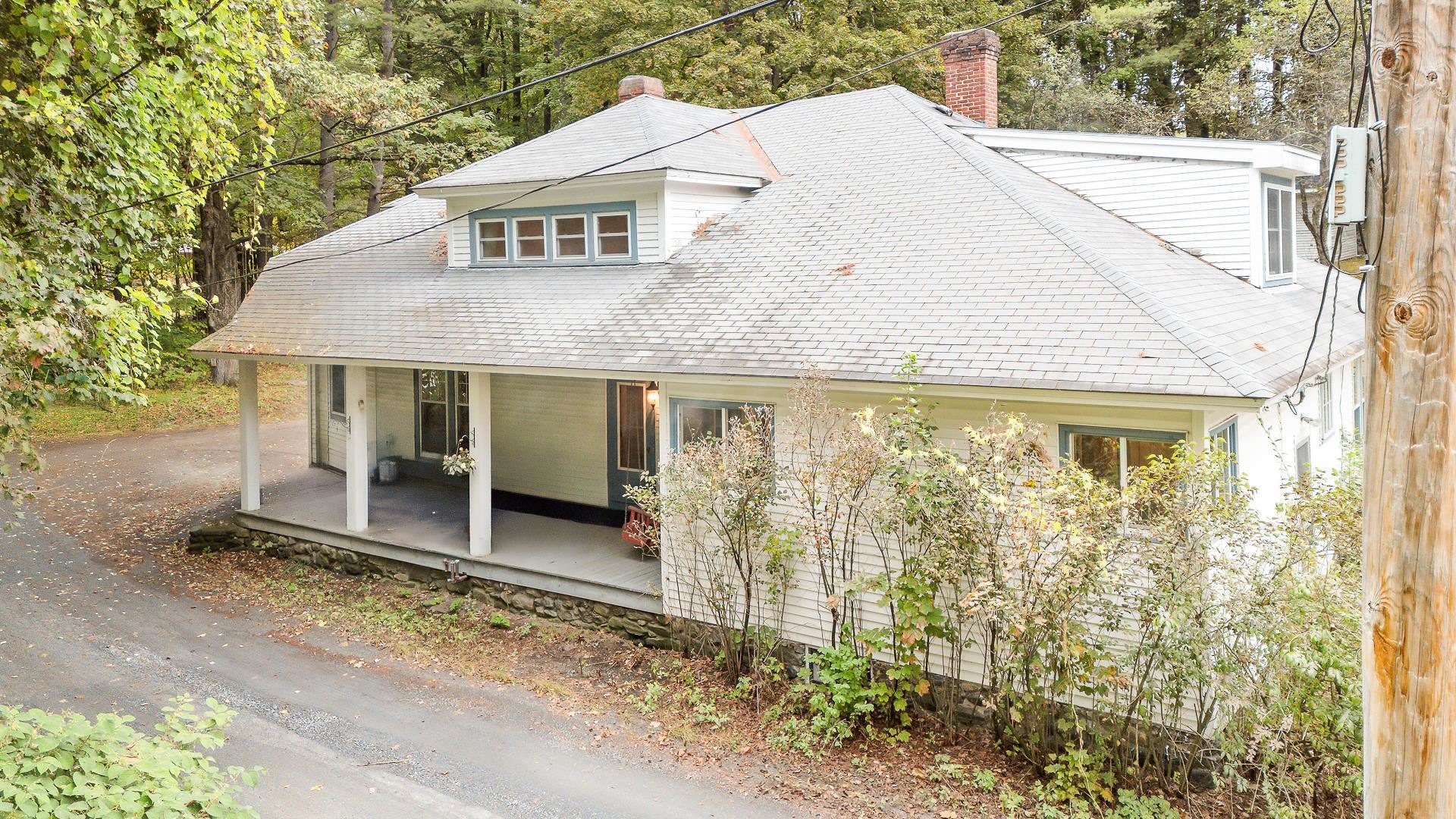
|
|
$424,900 | $136 per sq.ft.
44 Petrin Heights Road
4 Beds | 2 Baths | Total Sq. Ft. 3134 | Acres: 1.02
This 1909, spacious 4 bedroom, Bungalow-style, home has been lovingly cared for and updated throughout the years, and it shows. When entering from the front door you'll find yourself drawn to the modern and spacious kitchen featuring both Corian and butcher block countertops and stainless appliances. The large dining area is perfect for family meals and entertaining friends and is set naturally between the kitchen and living spaces. The home offers flexibility and comfort with multiple living spaces to choose from, plus a first floor office. In one of the living areas you will find a classic fireplace, while in the other you can enjoy watching TV with the warming wood stove. Also looking for first floor living? You're in luck, with the primary suite and laundry centrally located on the first floor. Upstairs you will find three generous sized bedrooms and updated bath, giving everyone plenty of space. The forced hot water baseboards are heated from your choice of either a newer Buderus Boiler or Outdoor Wood Boiler. In addition to the interior, others updates include newer roofing (less than 10 years old), updated windows, siding, and a leach field that is only 1 year old. Outside, there's room to breathe with multiple out-buildings and plenty of parking. What makes this place special is how it strikes the perfect balance - close in town, yet private enough that you feel like you're in your own peaceful retreat. See
MLS Property & Listing Details & 38 images.
|
|
Under Contract
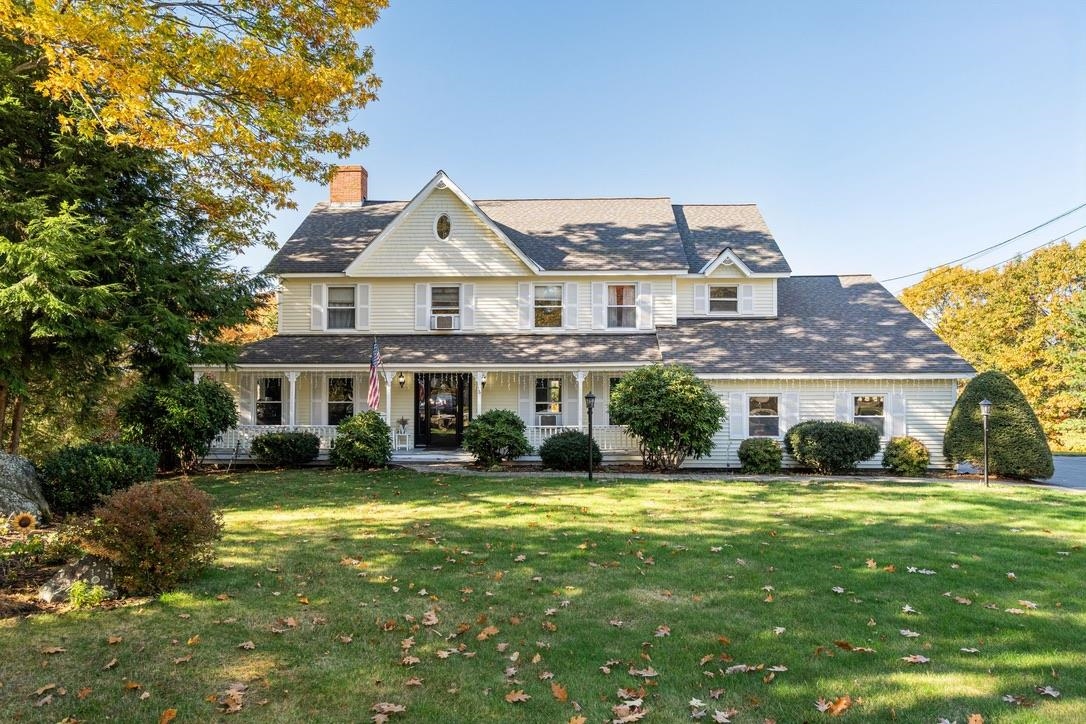
|
|
$545,000 | $169 per sq.ft.
16 Cherry Hill Road
5 Beds | 4 Baths | Total Sq. Ft. 3216 | Acres: 1.28
Set against the backdrop of Mount Ascutney, this pristine Colonial offers beauty, comfort, and convenience in a peaceful cul-de-sac setting. A charming covered farmer's porch welcomes you inside, where natural light highlights beautiful wood floors flowing throughout the main level. The kitchen features granite counters and opens to spacious living and dining areas, perfect for gathering and entertaining. Updated bathrooms and quality finishes enhance every room. With five bedrooms and four baths, the layout provides exceptional versatility. The primary suite is a true retreat with its own private bath and inspiring mountain views. The partially finished basement offers flexible space for a home gym, media room, or recreation area, while the oversized two-car garage adds everyday ease. Outdoor living is a highlight, with a large deck and ideal hot tub location overlooking sweeping views of Mount Ascutney. Just minutes from I-91, this home provides easy access to the Upper Valley, Dartmouth College, and Dartmouth Hitchcock Medical Center. With its stunning views, thoughtful updates, and desirable location, this home is truly a standout. See
MLS Property & Listing Details & 42 images.
|
|

|
|
$589,000 | $280 per sq.ft.
614 Redwater Brook Road
3 Beds | 2 Baths | Total Sq. Ft. 2100 | Acres: 6.9
Tucked away conveniently off Route 120, this well-loved home radiates warmth and character at every turn. Thoughtful updates blend seamlessly with tiled floors in the kitchen and southern pine floors in the living room, creating an inviting lived-in charm. There is a barn on the property, perfect for a workshop, hobbies or storage. The land is picturesque with some wooded areas and some grassy private space. A stone wall at he top end of the property borders Cornish. This home offers space to breathe and a connection to nature. Open House on Saturday the 13th from 10 am till Noon See
MLS Property & Listing Details & 30 images.
|
|

|
|
$600,000 | $198 per sq.ft.
264 Chestnut Street
6 Beds | 4 Baths | Total Sq. Ft. 3024 | Acres: 1.21
This spacious and well-maintained home offers rare versatility with 6 bedrooms, 4 full baths, & 2 bonus rooms! Whether you're exploring rental income options, accommodating multiple households, or looking for extra space, this property is laid out to suit a range of needs! The main home features 4 full bedrooms and includes multiple bonus rooms & kitchen areas. Hardwood floors and tasteful updates throughout add warmth and character, while the large walkout lower level expands your possibilities with private access and additional finished space currently used as a home business. There's possible potential for your own small business here subject to town approval. On the other side of the lower lever is a complete 2-bedroom apartment for an in-law suite, friends, guests, or rent it out for some income! Outside, an expansive back deck provides a peaceful place to unwind or entertain, complemented by the quiet charm of the Sugar river. Thoughtfully crafted with flexibility built into the layout, this is a unique opportunity in a scenic location. See
MLS Property & Listing Details & 25 images. Includes a Virtual Tour
|
|
|
|
