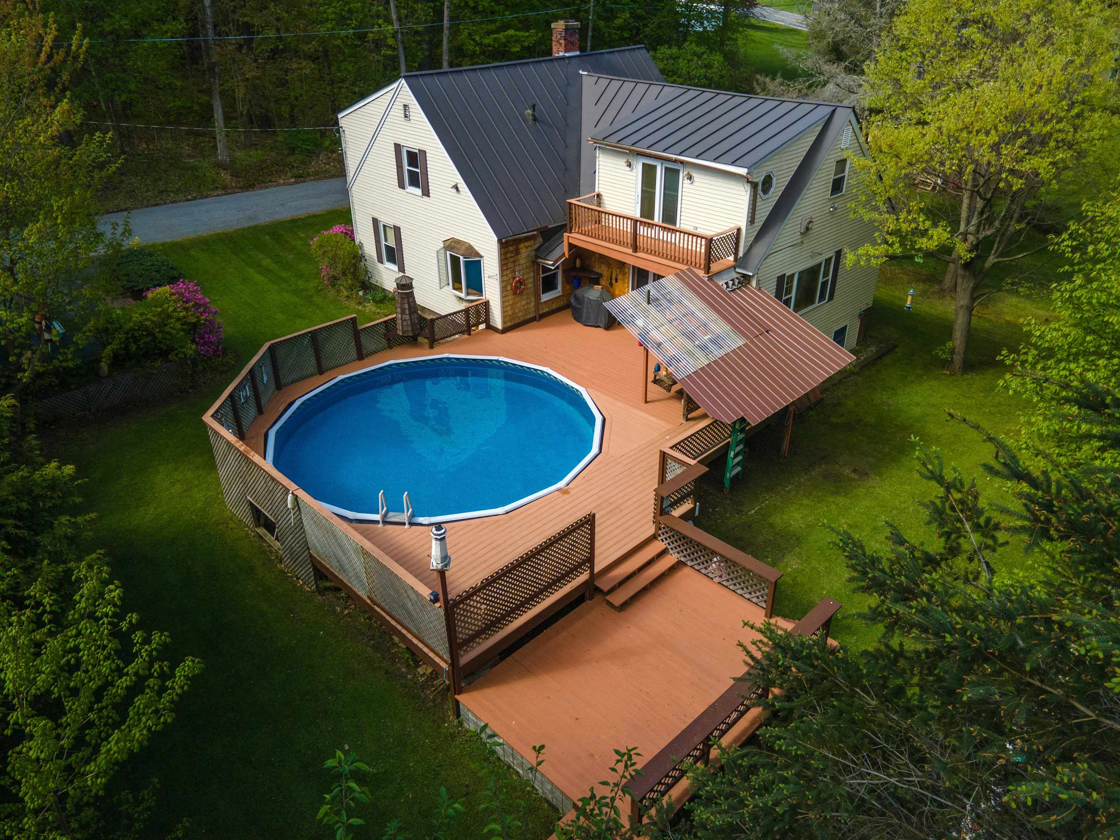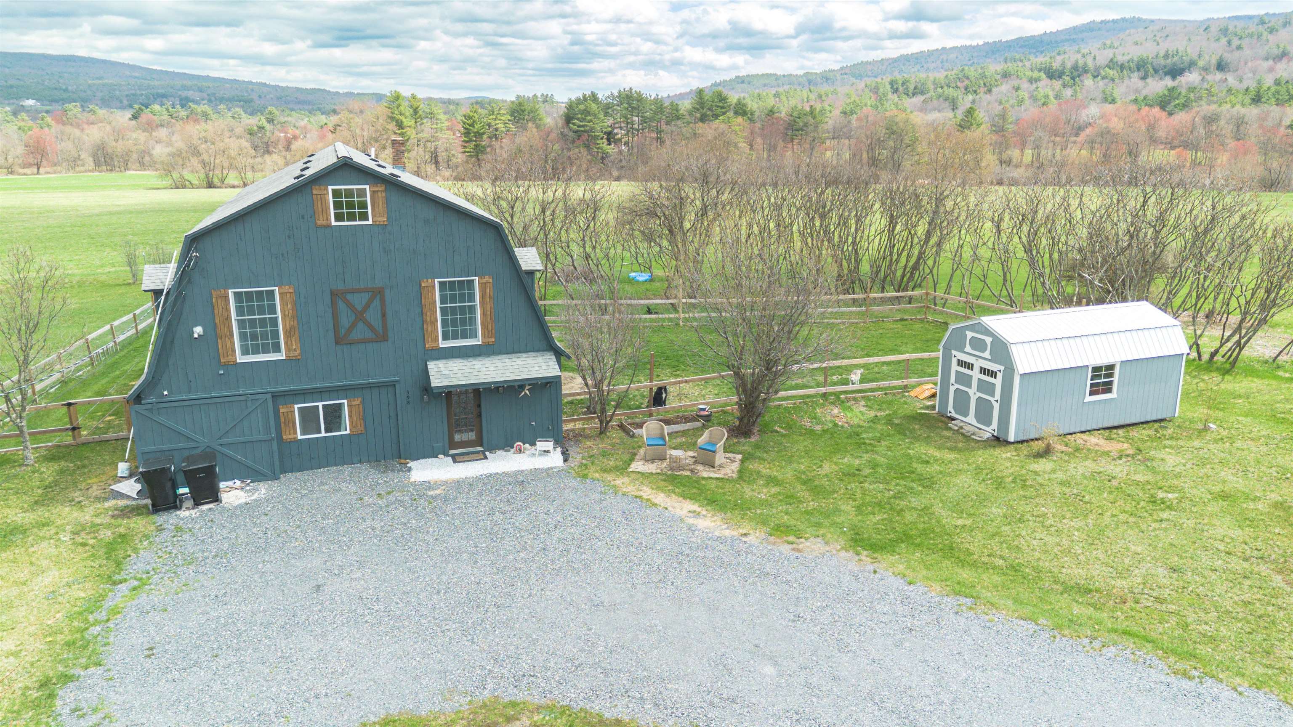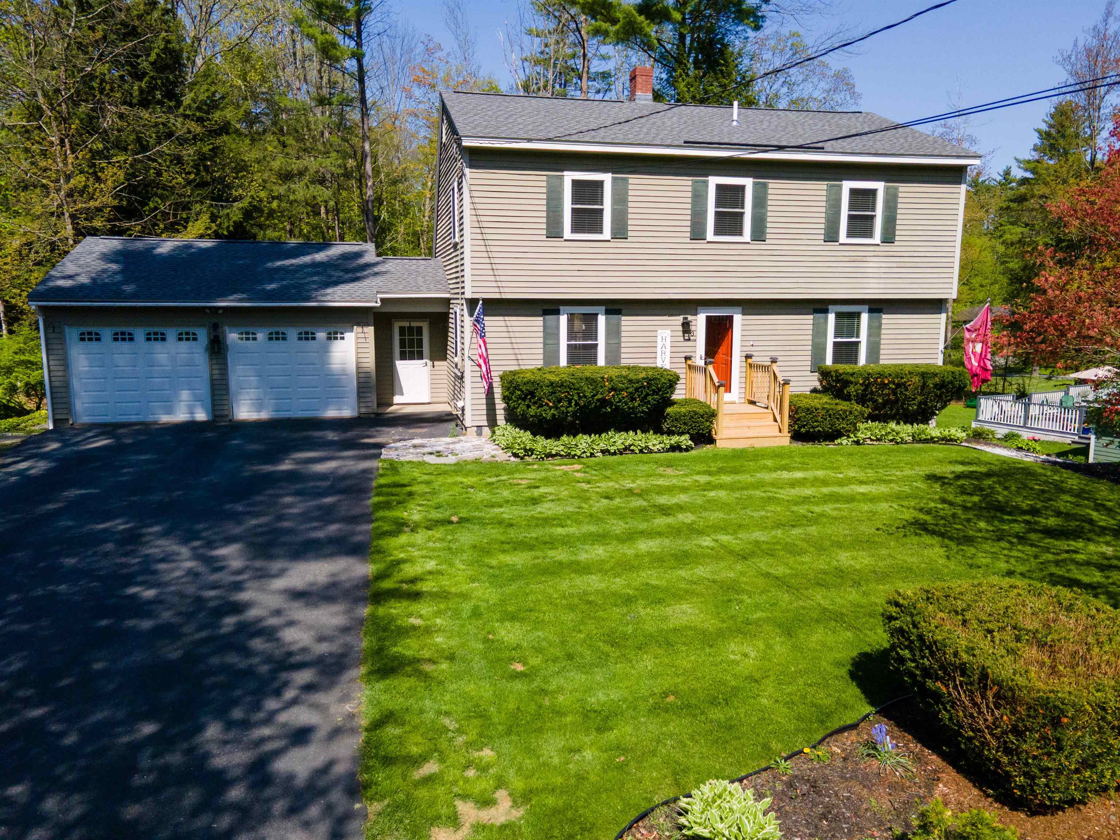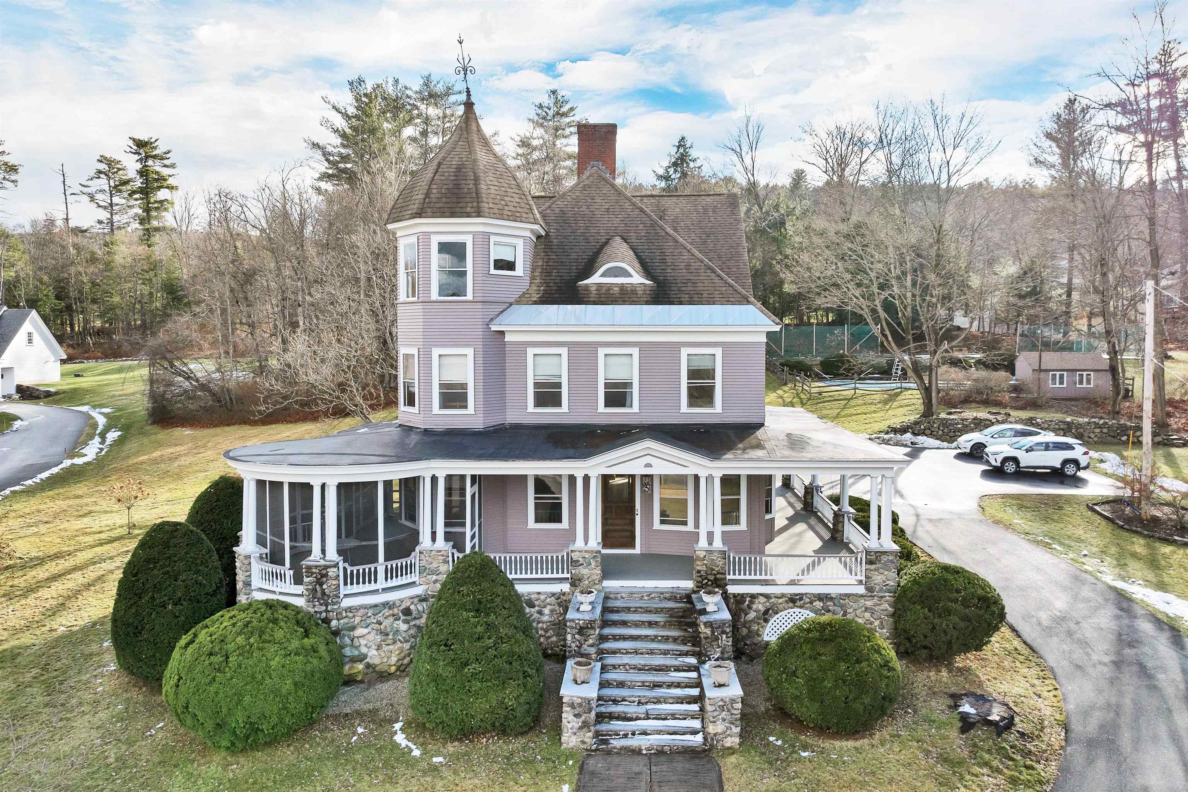Claremont NH
Popular Searches |
|
| Claremont New Hampshire Homes Special Searches |
| | Claremont NH Other Property Listings For Sale |
|
|

|
|
$399,000 | $103 per sq.ft.
Price Change! reduced by $30,000 down 8% on May 5th 2025
170 Myrtle Street
4 Beds | 4 Baths | Total Sq. Ft. 3884 | Acres: 0.4
Four bedroom 3.5 bath 3000+ sq. ft. fully updated home with a spacious bright and sunny great room is located on .4 acres of land in a much-desired location in Claremont, NH. A newer 1100 square foot addition created a great room with 12-foot ceilings and a large master bedroom on the second floor with a spacious walk-in closet and master bathroom. Included on the second floor is another full bath and 3 additional bedrooms and den/office, all with large closets. A centrally located yet discrete kitchen has been upgraded with all new appliances. Partially finished basement and 3 forms of heat, which is a major benefit here in New England. The main home has an oil-fired steam heating system. The radiators are embedded into the walls making them flush with drywall producing a dry warm & comfortable heat! The new addition has radiant floor heating, powered by an electric water heater in the utility room. The house also has a wood stove that is centrally located with beautiful brick masonry and will heat the entire house on its own. There are many ceiling fans throughout the home helping to keep you comfortable year-round. Large flat lot has a fenced-in backyard, above ground pool w/double deck , one car detached garage, raised gardens and flower beds, a paved driveway, and a covered front porch. Within 5 minutes walking to the nearest elementary school, also just a 5-minute drive to the bustling downtown and only 30 min. to the Upper Valley. See
MLS Property & Listing Details & 41 images.
|
|

|
|
$399,900 | $187 per sq.ft.
New Listing!
17 Spencer Avenue
4 Beds | 3 Baths | Total Sq. Ft. 2138 | Acres: 0.29
**Step into a Legacy of Love and Meticulous Care!** For the first time in nearly four decades, a truly exceptional family home is gracing the market, ready to embrace its next chapter. This isn't just a house; it's a meticulously maintained haven, with every functional convenience imaginable, ensuring your time is well spent enjoying your new home! Privacy and entertainment intertwine seamlessly in this haven. Picture yourself in the expansive living room with a fireplace, crafting culinary masterpieces in the generously sized kitchen, or retreating to one of the four comfortable bedrooms, complete with a bonus room and two and a half bathrooms. Recent upgrades, including a brand-new furnace, a durable standing seam roof, and stylish vinyl siding, ensure years of worry-free living. But the true showstopper? The outdoor space.... it is an entertainer's dream, featuring a multi-tiered deck that's hot tub ready and comes with a grill that has a permanently installed propane line so you never run out! Last but not least.. the sparkling 24-foot round saltwater pool that gets sunlight practically all day long. Nestled on a quiet dead-end street, this property features a two-car garage, a generously sized lot, and a fantastic yard space. Don't miss the chance to own a generational home that truly has it all and doesn't come on the market very often! Minutes walk to a major park, elementary school, as well as, the local hospital and downtown Claremont. 30 min to Dartmouth/Lebanon See
MLS Property & Listing Details & 44 images.
|
|

|
|
$424,900 | $157 per sq.ft.
398 Chestnut Street
3 Beds | 3 Baths | Total Sq. Ft. 2710 | Acres: 2
Welcome home! This Charming Gambrel-Style Home with Mountain Views and Versatile Living Spaces offers something for everyone! Whether you are looking for your first home, or a second home get away! Like to ski, or just tranquility, Lakes? Mt Sunapee is less than 14 miles away! This Gambrel-style home blends timeless character with modern functionality, offering panoramic views and room to spread out--perfect for hosting guests or enjoying your own peaceful retreat. The main living area is located upstairs and features an open floor plan with soaring cathedral ceilings, creating a bright and spacious environment ideal for entertaining or relaxing. A cozy loft space overlooking the living room is currently used as a home office, adding even more versatility. Downstairs, you'll find multiple additional rooms that can easily flex to fit your needs--think guest suite, rec room, studio, gym, or extra storage. The possibilities are endless! The spacious primary suite is a true highlight, featuring its own private porch where you can sip your morning coffee or unwind with your favorite evening drink while soaking in serene mountain views and watching local wildlife in the fields beyond. Nestled in the peaceful countryside yet just minutes from downtown Claremont's shopping, dining, and conveniences, this property offers the best of both worlds--tranquil living with easy access to town amenities. See
MLS Property & Listing Details & 44 images. Includes a Virtual Tour
|
|

|
|
$424,999 | $196 per sq.ft.
63 Elm Street
4 Beds | 2 Baths | Total Sq. Ft. 2167 | Acres: 0.19
Welcome home to this charming and spacious 4 bedroom, 2 bath gem with a white picket fence in the heart of historic Claremont, NH. This well-maintained home blends old-world charm--beveled glass, hardwood floors, French doors, original moldings--with modern touches like recessed lighting. The main level offers oversized, light-filled rooms including a living room, formal dining room, kitchen, and full bath. Upstairs, you'll find four generous bedrooms with hardwood floors and lovely architectural details. The beautiful staircase with antique railing adds character and warmth. An unfinished basement provides ample storage, while the flat front and back yards are perfect for gardening, play, or relaxation. Enjoy life in a welcoming town with shops, restaurants, and cultural spots nearby. Surrounded by nature, Claremont offers hiking, skiing, kayaking, and more--ideal for outdoor lovers. A wonderful opportunity to own a piece of New Hampshire at an affordable price! See
MLS Property & Listing Details & 31 images.
|
|

|
|
$429,900 | $257 per sq.ft.
New Listing!
3 Cindy Avenue
3 Beds | 2 Baths | Total Sq. Ft. 1674 | Acres: 0.37
Behold the epitome of comfortable living! This meticulously maintained home, nestled in a coveted location on a beautifully landscaped lot, exudes charm and sophistication. Prepare to be captivated by the newly updated kitchen and the expansive living room, bathed in natural light, providing the perfect backdrop for creating lasting memories. Discover three generously sized bedrooms and a bonus room that can effortlessly transform into an office, playroom, or even a fourth bedroom. Marvel at the exposed beams that grace the first floor, adding character and warmth to the living space. The upstairs bath offers versatility, serving as a Jack and Jill bath or a private retreat for the primary bedroom. Recent upgrades include all-new windows, a new roof, new interior paint, and new interior doors, all completed in 2024. The full basement, clean and dry, presents endless possibilities for additional living space with a convenient walkout to the enchanting backyard. Indulge in moments of serenity on the cozy three-season porch, while overlooking the private backyard. The extensive deck system, accessible from the enclosed porch, sets the stage for unforgettable gatherings with family and friends. Situated in the desirable Ledgewood area on a quiet dead-end street, this home offers the perfect blend of tranquility and convenience. Minutes from downtown Claremont, Valley Regional Hospital, the Connecticut River, local parks, 10 mins to I-91, 30 miles to Dartmouth/Lebanon. See
MLS Property & Listing Details & 45 images.
|
|

|
|
$725,000 | $220 per sq.ft.
Price Change! reduced by $25,000 down 3% on February 4th 2025
3 Fisher Place
5 Beds | 3 Baths | Total Sq. Ft. 3294 | Acres: 2.64
**Stunning Victorian with Mt. Ascutney Views** Step into timeless elegance with this circa 1900 Victorian home, offering panoramic views of Mt. Ascutney and modern comforts. Situated on 2.64 acres, this property features stained glass windows, intricately crafted woodwork, and hardwood floors throughout much of the main level. The home boasts elegant double parlors, a formal dining room with built-ins, and a first-floor den/bedroom with an ensuite bath. The recently remodeled eat-in kitchen seamlessly blends functionality with charm. With 2.5 bathrooms, including a basement sauna with an additional sink and shower, this home is perfect for both relaxation and entertaining. Five spacious bedrooms and a dedicated laundry room are located on the second floor, with the third floor offering potential for even more living space. Outside, enjoy a peaceful wrap-around porch, a 20'x40' in-ground pool, and a tennis court. A detached two-car garage adds convenience. Located a short walk from downtown Claremont and a quick drive to lakes, skiing, and Interstate 91/89, this property offers the best of both worlds--tranquility and accessibility. Don't miss this opportunity to own a beautifully maintained historic gem! See
MLS Property & Listing Details & 60 images. Includes a Virtual Tour
|
|
|
|
