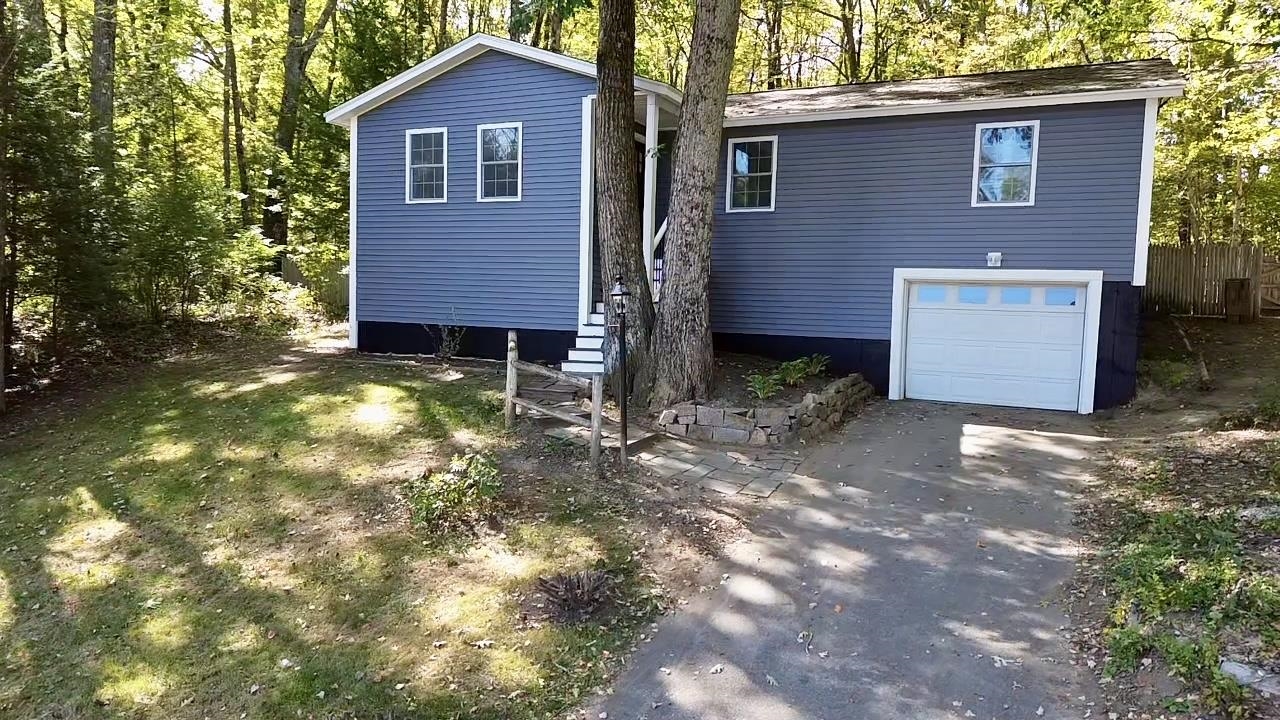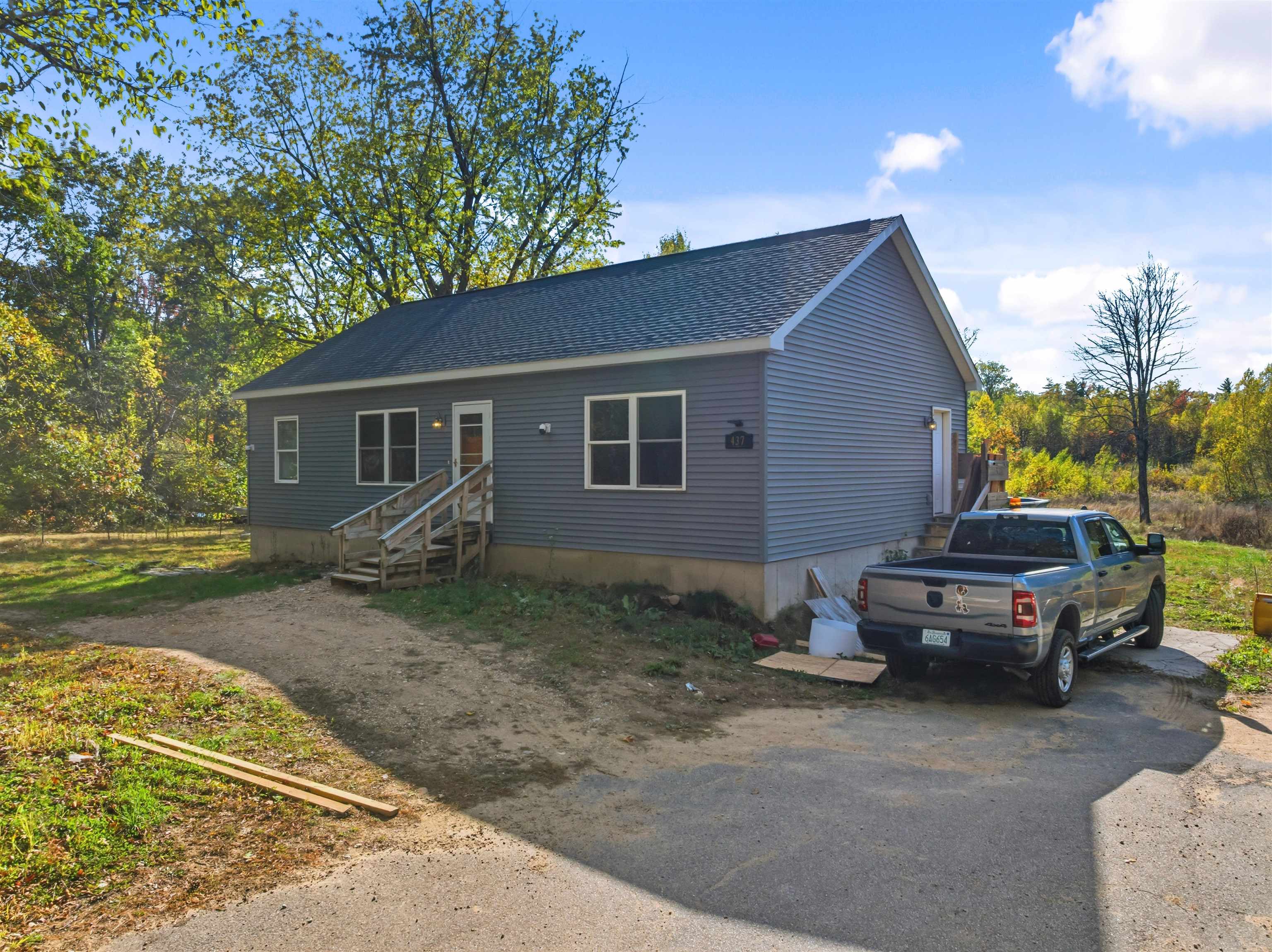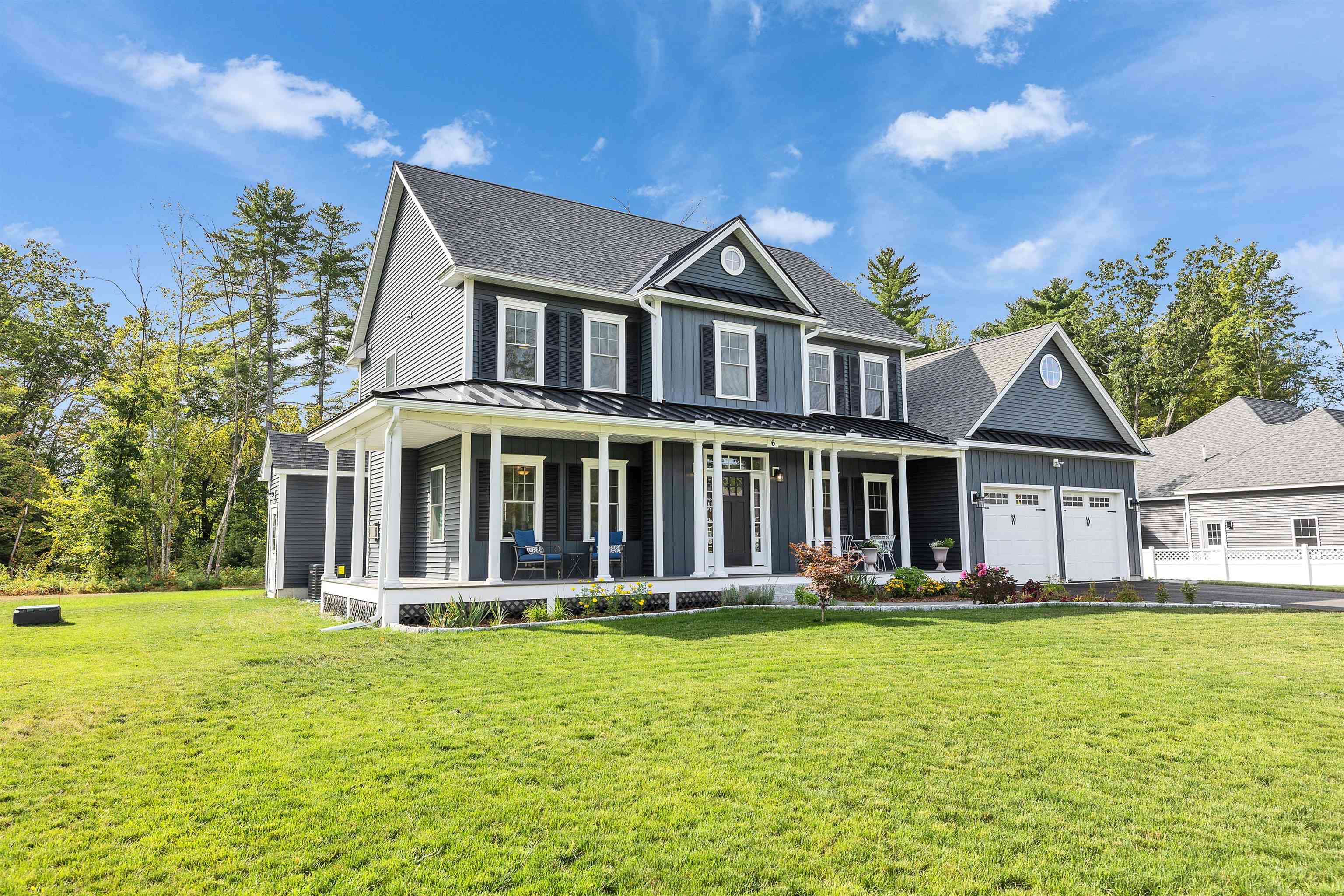Boscawen NH
Popular Searches |
|
| Boscawen New Hampshire Homes Special Searches | | | Boscawen NH Other Property Listings For Sale |
|
|
Under Contract

|
|
$454,000 | $281 per sq.ft.
40 Forest Lane
3 Beds | 2 Baths | Total Sq. Ft. 1618 | Acres: 0.7
COMPLETELY RENOVATED 3-bedroom, 2-bath raised ranch! This stunning home is located in a fantastic neighborhood and boasts a brand new heating system, luxury vinyl plank flooring throughout, quartz countertops, white cabinetry, and a stylish tile backsplash. The bathrooms exude a spa-like ambiance, and the primary bedroom features a spacious closet for ample storage. Need extra space? The basement offers additional square footage with the same vinyl plank flooring and a bonus room perfect for guests, an office, or a workout area. Situated on 0.70 acres, this sunlit raised ranch includes a backyard deck off the dining and kitchen area, ideal for entertaining. With its new vinyl siding and a charming setback from the road, this home has incredible curb appeal. See
MLS Property & Listing Details & 47 images. Includes a Virtual Tour
|
|

|
|
$519,900 | $358 per sq.ft.
437 High Street
3 Beds | 1 Baths | Total Sq. Ft. 1452 | Acres: 10.38
3 Bedrooms * 2 Bathrooms * 10.38± Acres * Propane Heat * Privacy Minutes from Concord Welcome to 437 High Street, a peaceful country retreat nestled on 10.38 acres in the heart of Boscawen, New Hampshire. Surrounded by mature trees, open yard space, and scenic woodlands, this charming property offers the perfect balance of privacy and convenience--just a short 10-minute drive to downtown Concord and I-93. The Home This beautiful single-family residence features a warm, comfortable layout that's been thoughtfully maintained for everyday living. The home blends rustic charm with modern efficiency, offering propane heating and a floor plan that flows naturally from room to room. As you step inside, you're greeted by an inviting living area filled with natural light and picturesque views of the surrounding acreage. Neutral colors, solid flooring, and open sight lines create a welcoming space that's both cozy and functional. The kitchen is the heart of the home--spacious, efficient, and bright--with plenty of cabinetry, updated countertops, and room for casual dining. It's perfectly positioned to overlook the backyard, making it easy to enjoy the view while cooking or entertaining. Showings will start 10/18/2025 See
MLS Property & Listing Details & 35 images.
|
|

|
|
$699,900 | $320 per sq.ft.
2 Eagle Perch Drive
3 Beds | 3 Baths | Total Sq. Ft. 2188 | Acres: 1.74
Classic Three-Bedroom Colonial in Sought after Subdivision! Don't miss one of the final opportunities to build in this 16 lot dead end subdivision with side walks! This home features a 12 x 5 covered front porch with composite decking-with the option to upgrade to a stunning 55 foot wraparound porch as show in in the photo for an additional $30k. Inside, Enjoy beautiful hardwood floors on the first floor, up the stairs, and into the second floor hallway. The home includes a huge oversized garage, perfect for storage and/or a workshop. Act fast-lots are almost gone in this desirable neighborhood! Home is just starting, first lot on right entering the street. Still time to customize some selections. See
MLS Property & Listing Details & 1 images.
|
|

|
|
$785,000 | $343 per sq.ft.
6 Eagle Perch Drive
3 Beds | 3 Baths | Total Sq. Ft. 2288 | Acres: 0.7
QUICK CLOSE POSSIBLE! 1 YEAR young Classic Colonial. This EXCEPTIONAL resale home in Boscawen's newest subdivision offers a blend of modern upgrades and classic charm with a 55' composite wrap a round front farmers porch. Featuring 3 bedrooms and 2.5 bathrooms, the Colonial boasts gleaming hardwood floors throughout the first level. The large, stylish kitchen is equipped with upgraded "cosmic black" granite countertops, a matching backsplash, and KitchenAid appliances. Additional exterior enhancements include a paver walkway to the front door and garage side door, granite stone landscaped beds, board & batten siding accents, metal roofing, and seamless gutters. Inside, enjoy a leather granite fireplace surround, a tiled primary bathroom shower, a first-floor laundry room, and a formal dining room or first-floor office. Abundant windows provide natural light, complementing the spacious backyard. This home is sure to impress! See
MLS Property & Listing Details & 54 images.
|
|
|
1
|
