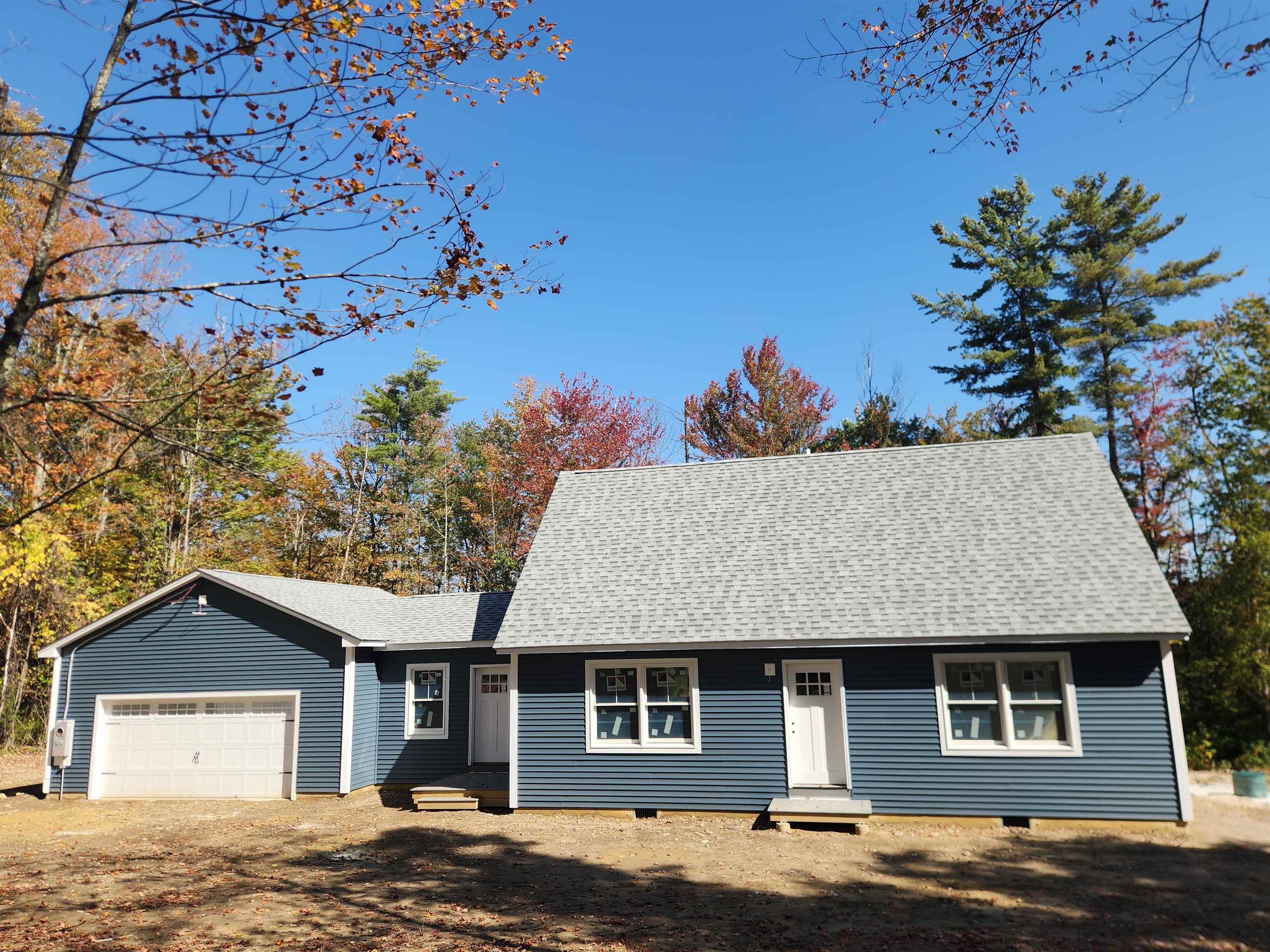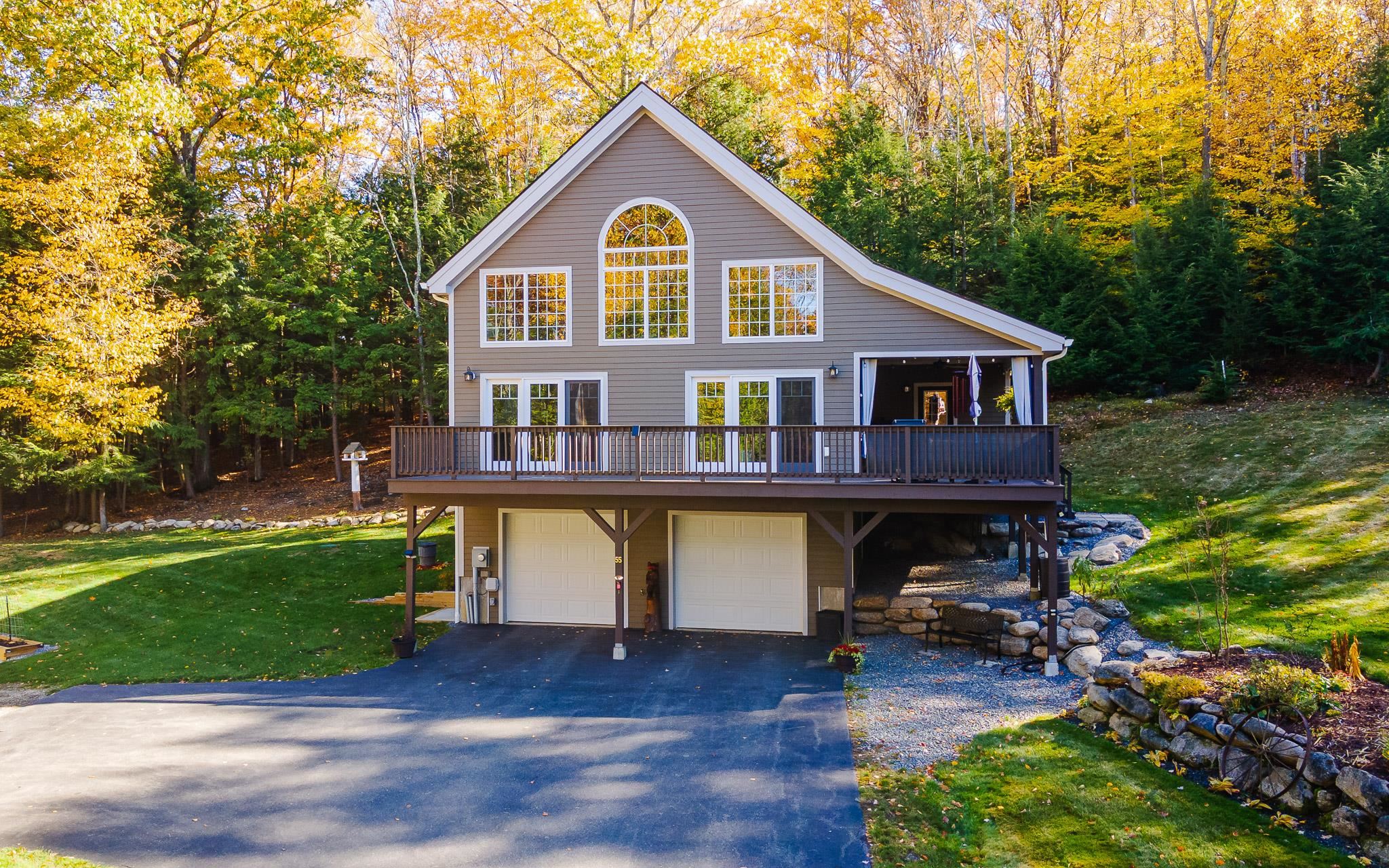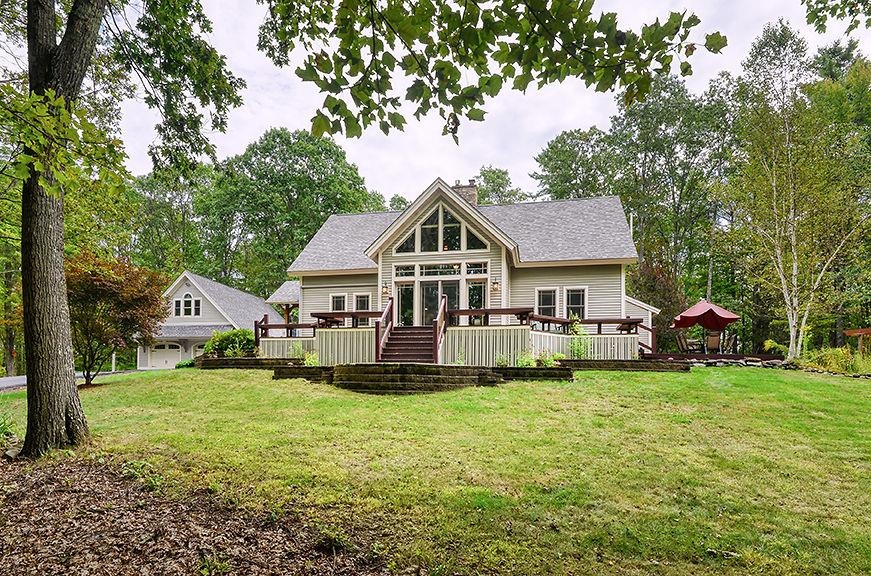Alstead NH
Popular Searches |
|
| Alstead New Hampshire Homes Special Searches | | | Alstead NH Other Property Listings For Sale |
|
|

|
|
$599,000 | $345 per sq.ft.
178 North Road
3 Beds | 3 Baths | Total Sq. Ft. 1736 | Acres: 2.3
Brand new custom-built home in picturesque, quiet country location approximately 1 mile from Lake Warren in beautiful Alstead NH! Spacious 1st floor primary suite, lovely flow and open concept 1st floor with custom kitchen with stone countertops, open dining and living rooms. 1st floor laundry room and 1/2 bath off the breezeway. 2 bedrooms and another full bath on the 2nd floor provides plenty of space for everyone or an office/study. Oversized 2 car garage and a back deck through the sliders overlooking your new private back yard! See
MLS Property & Listing Details & 51 images.
|
|

|
|
$599,000 | $224 per sq.ft.
55 Sunset Circle
3 Beds | 3 Baths | Total Sq. Ft. 2675 | Acres: 3
OPEN HOUSE: OCTOBER 25TH FROM 2-4PM. Like new move-in home with plenty of privacy, 3 bedrooms, 3 baths, Open concept Post and Beam with so much light from Great Room windows. Natural woodwork makes for every inch of home a stunning work of art. There is so much storage throughout home with large closets, cozy nooks and large basement that could accommodate 3 cars. In addition, there is a spacious covered porch AND a large open deck. The tar driveway has a turnaround, enclosed storage shed with eaves for parking equipment, plus tons of gardening space. This property is on a dead-end, town-maintained road and is easy mins to Route 12 & I91, shopping and restaurants. Only 20 mins to Keene & Cheshire Hosp. See
MLS Property & Listing Details & 56 images.
|
|

|
|
$925,000 | $218 per sq.ft.
Price Change! reduced by $50,000 down 5% on November 11th 2025
400 Alstead Center Road
3 Beds | 2 Baths | Total Sq. Ft. 4243 | Acres: 3.6
Step into a piece of New England history at The Rock Farm also known as the Hutchinson House. An extraordinary home blending the elegance of Georgian design with the balance and symmetry of Federal architectural styles. Built in 1805, this home once owned by descendants of the Delano family is listed on the National Register of Historic Places. Featuring authentic Moses Eaton Jr. stenciling, a remarkably rare and well-preserved example of early American folk art. It offers over 4,200 SF of thoughtfully updated living space, and magnificent two-story Victorian horse barn with Stick Style attributes. With its unique mix of Georgian and Federal architectural styles, the home showcases wide pine flooring, four fireplaces, original mantels, and period woodwork. This generous floor plan offers 3 bedrooms and 2 baths, a country kitchen, formal dining room, inviting central hallway, library and multiple inviting living spaces--perfect for both daily life and entertaining. Experience warm summer days from the screened-in porch or explore the rural views that surround this home's beautifully landscaped 3.6 acres. Modern comforts blend seamlessly with history, with an attached two-car garage and heated workshop above ideal for creative pursuits or functional workspace. This property embodies classic New England charm in a peaceful rural setting, just minutes from lakes, trails, and nearby village centers. The Hutchinson House is not just a home--it's a legacy. See
MLS Property & Listing Details & 58 images.
|
|

|
|
$939,000 | $254 per sq.ft.
33 Maclean Road
3 Beds | 3 Baths | Total Sq. Ft. 3695 | Acres: 6
Set on 6 private acres, this stunning timberframe home blends artisan craftsmanship with easy luxury: a generous chef's kitchen with black granite countertops and a striking rainforest-green marble island flows effortlessly to expansive dining and living spaces. The flexible plan offers 3 bedrooms (including a primary en-suite), 3 baths, and a first-floor laundry. Signature details elevate every room--cherry inlaid hardwood floors, a Frank Lloyd Wright-inspired stained-glass entry, and a dramatic, double-sided, two-story stone, gas fireplace that serves as the architectural centerpiece, warming and visually linking two gracious gathering areas. A four-season, heated sunroom opens to beautifully landscaped gardens, where a water feature, patio, and gazebo create a serene outdoor living suite for morning coffee or evening unwinding. An oversized, detached 2-car garage includes a large walk-up space above--ideal for storage now and prime finish potential for a studio/office or guest suite. Coveted Monadnock Region setting with quick access to recreation--nearby trails (including Distant Hill Gardens), rivers, and lakes for hiking, biking, paddling, and fishing, plus convenient drives to skiing. Exceptionally central: about 15 minutes to Keene, 10 minutes to Walpole village and Burdick's Chocolate, 10 minutes to I-91, and 45 minutes to Dartmouth-Hitchcock Medical Center--a rare fusion of privacy, quality, and accessibility. See
MLS Property & Listing Details & 59 images. Includes a Virtual Tour
|
|
|
1
|
