Upper-Valley NH
Popular Searches |
|
| Upper-Valley New Hampshire Homes Special Searches |
| | Upper-Valley NH Homes For Sale By Subdivision
|
|
| Upper-Valley NH Other Property Listings For Sale |
|
|
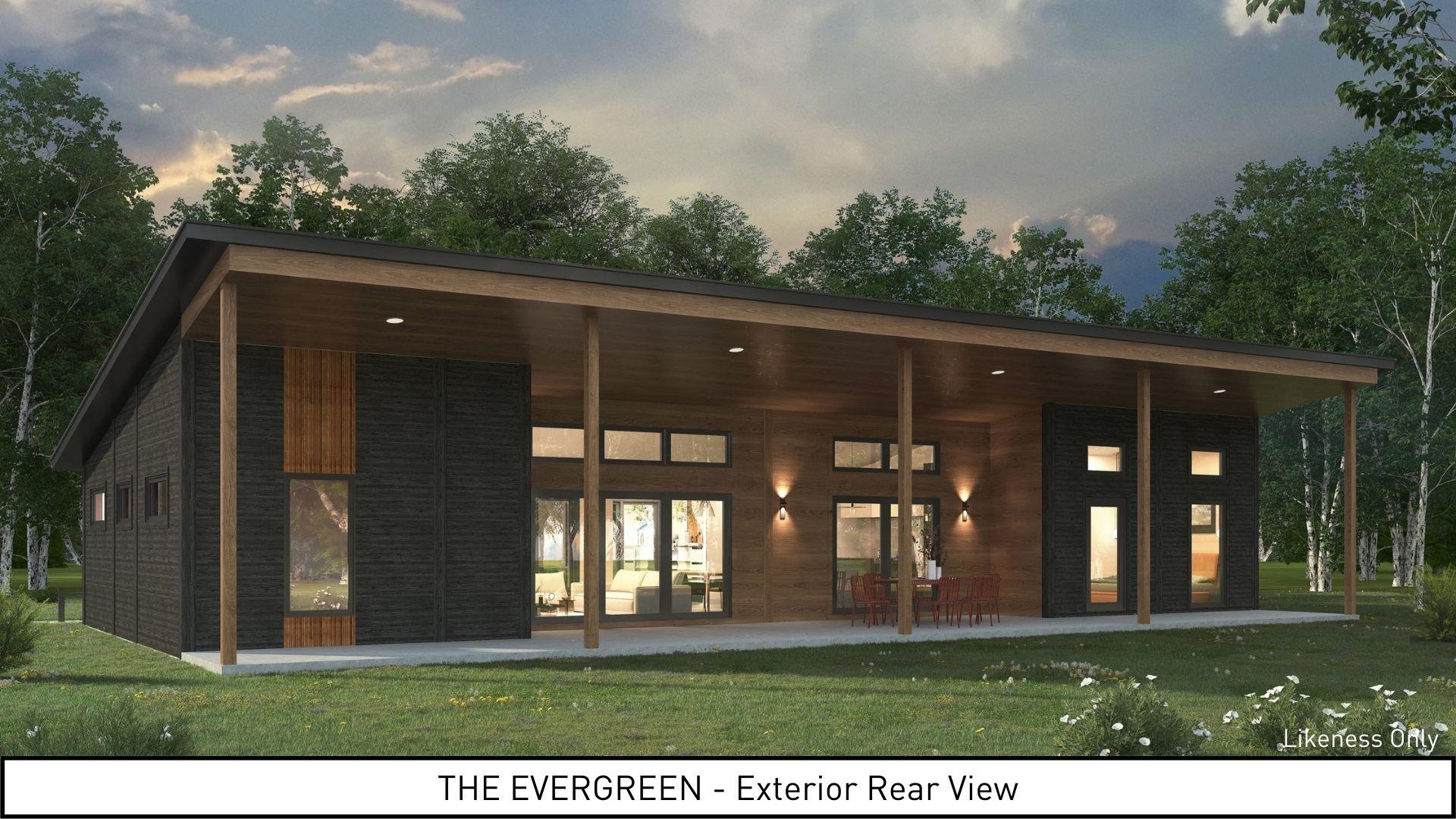
|
|
$1,070,095 | $675 per sq.ft.
7118 Taft Family Road
3 Beds | 2 Baths | Total Sq. Ft. 1586 | Acres: 0.95
New construction home at Mountain Stream at Quechee Lakes that offers a blend of Vermont's peaceful landscapes and active recreation within Vermont's renowned Quechee Club Community and Quechee Lakes Landowners Assoc. (QLLA). This outdoor paradise provides hiking, biking, and Nordic skiing, encouraging a deep connection with nature. The community is socially vibrant, with a full calendar of events promoting a friendly atmosphere. Facilities like championship golf courses, tranquil lakes, and tennis courts appeal to varied hobbies. The Club's wellness programs and social events enhance this lifestyle, marrying nature's tranquility with community vibrancy, making the homes at Mountain Stream/Quechee Lakes an ideal place for memorable experiences. The Evergreen Style Home, impresses both inside and out with its modern aesthetics and open-plan design. Its layout is excellent for maximizing even compact spaces. The seamless integration of the kitchen and living area makes hosting and socializing effortless, allowing for easy interaction with guests while preparing meals. Thoughtful construction throughout that is sure to please. Mountain Stream homes allow discerning buyers the unique ability to customize interiors and purchase the home fully furnished so that it is ready to effortlessly enjoy from the moment of purchase. Inquire today. See
MLS Property & Listing Details & 24 images.
|
|
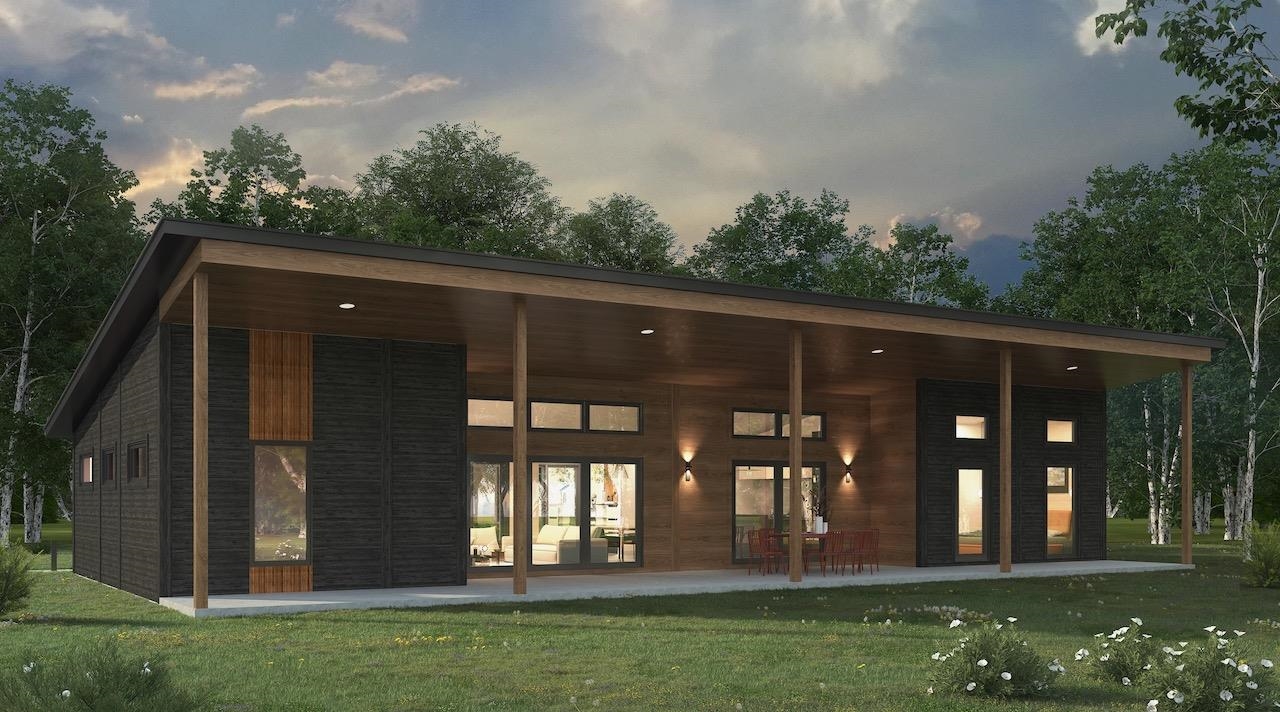
|
|
$1,070,950 | $675 per sq.ft.
5443 Bentley Road
4 Beds | 3 Baths | Total Sq. Ft. 1586 | Acres: 1
Mountain Stream at Quechee Lakes seamlessly integrates new construction with the natural beauty of Vermont's premier four-season resort community. Offering over 200 homesites and five distinct home styles, Mountain Stream's residences feature modern, open layouts, abundant natural light, and soaring ceilings. The exclusive designs establish a commitment to sustainable, energy-efficient living without sacrificing luxury, evident in the high-quality finishes and features. Evergreen, one of Mountain Stream's five thoughtfully crafted model homes, offers a spacious open floorplan designed for contemporary living, inspiring both inside and out with its functional integration of the kitchen and living area which provide expansive views to the outdoors. Three bedrooms and two bathrooms in 1586 square feet of stylish, functional, modern design. From the lake and river shores to championship golf courses, the alpine ski hill to the racquet courts, and a vast network of trails catering to hiking, biking, and Nordic skiing, the lifestyle amenities at Quechee Lakes sustain a community with a shared enjoyment of the outdoors and an appreciation of elevated aesthetics. See
MLS Property & Listing Details & 23 images.
|
|
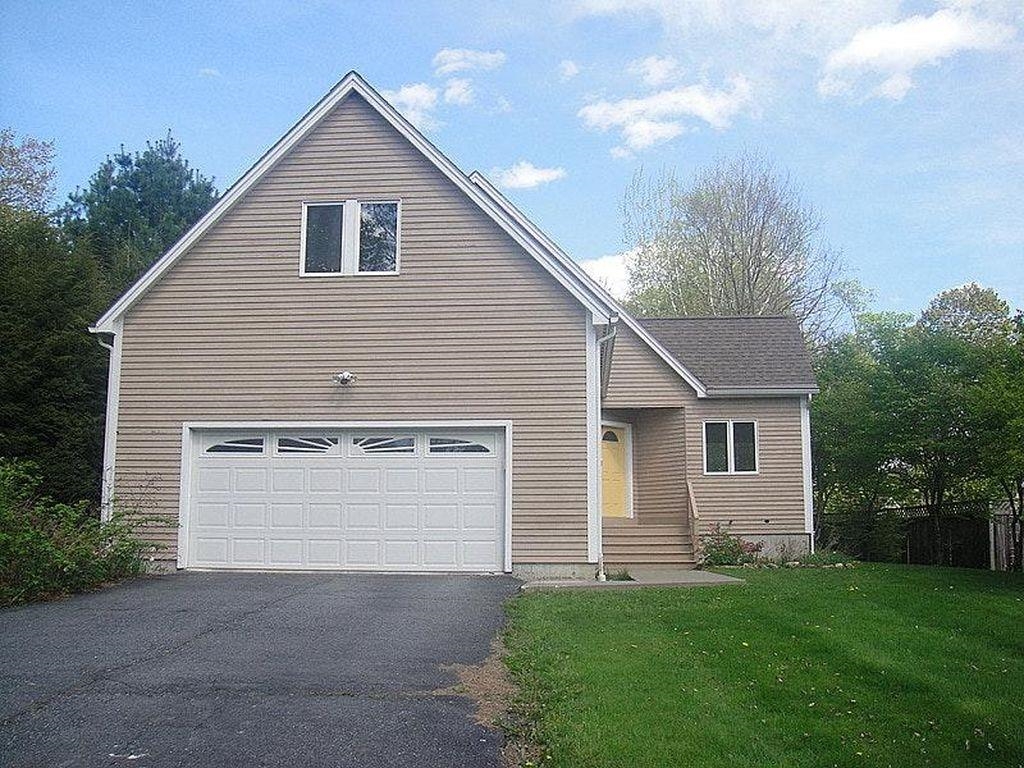
|
|
$1,080,000 | $415 per sq.ft.
31 Bradford Lane
4 Beds | 3 Baths | Total Sq. Ft. 2600 | Acres: 0.5
Enjoy a wonderful relaxing lifestyle on the shores of Mascoma Lake in historic Lower Shaker Village just 20 minutes from Dartmouth College. The master bedroom is on the main floor overlooks the lake and opens onto the deck. Wake up to the sun rising over the lake flooding your master bedroom with light. Go sculling kayaking or swimming in the rising morning mist. Prepare breakfast in the kitchen with gorgeous maple cabinets and tile flooring. With a deeded dock just jump in the boat and go waterskiing or tubing as often as you like even after work. Enjoy your meals in the sun-filled eating area or entertain guests in the formal dining room. Afterwards retire to the family room with its vaulted ceiling fireplace and views of the lake. In the winter relax in the jetted tub after a wonderful day of skiing at any of the nearby ski resorts. (Killington is only 70 minutes away.) The attached master bath features a jetted bathtub and a separate shower. A second bedroom and bath are also on the main floor. Two additional bedrooms (for a total of four) a loft-office space and a third full bathroom are on the second floor. These two floors comprise 2600 sq ft of furnished living area. The home also features a 1528 sq ft walkout basement with views of the lake. The basement is unfinished providing ample storage space for all of your toys hobbies and accessories. The property is located on a 1/2 acre lot removed from busy roads. See
MLS Property & Listing Details & 38 images.
|
|
Under Contract
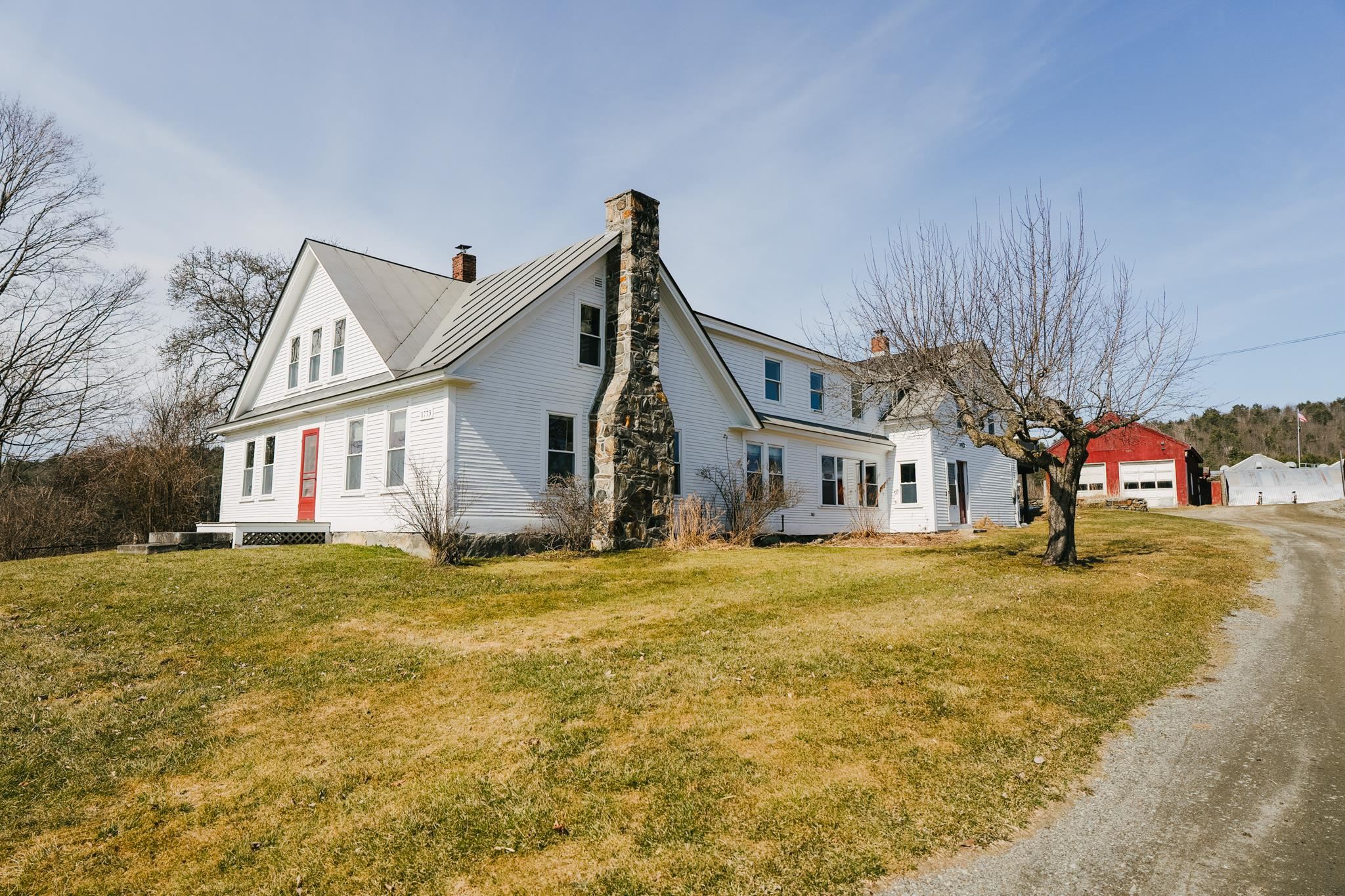
|
|
$1,088,000 | $323 per sq.ft.
18 East Thetford Road
5 Beds | 3 Baths | Total Sq. Ft. 3368 | Acres: 40.7
Introducing 18 East Thetford Road, a delightful 1773 farmhouse that brings together over 40 acres of beauty and the convenience of modern amenities. This home features five bedrooms and three bathrooms across two units, each with its unique charm. The upper unit is a spacious retreat, complete with its own bedroom, office, bathroom, and a sun-drenched deck with views of the surrounding greenery. Currently rented, it offers a steady income potential or could serve as a private haven for guests. Step into the main unit, where the rustic feel of the original wood beams, king pine floors, and a cozy stone fireplace take you back in time. The layout is easy for first-floor living, with two bedrooms and a full bath on the first floor with laundry. There are two more bedrooms upstairs for additional living space. Heating is a breeze with a pellet stove equipped with an automatic hopper feeder, making it cost-effective and eco-friendly. There's also an oil furnace for those colder days. Outside, the property boasts a pond, two heated garages, an old indoor riding arena, and a ready-to-use farm stand for your entrepreneurial spirit. It's all conveniently located across from the Lyme Elementary School. This property is ideal for those seeking the character of a historical home that reflects Lyme's heritage, while also providing a true Northeastern living experience with a community feel. See
MLS Property & Listing Details & 40 images.
|
|
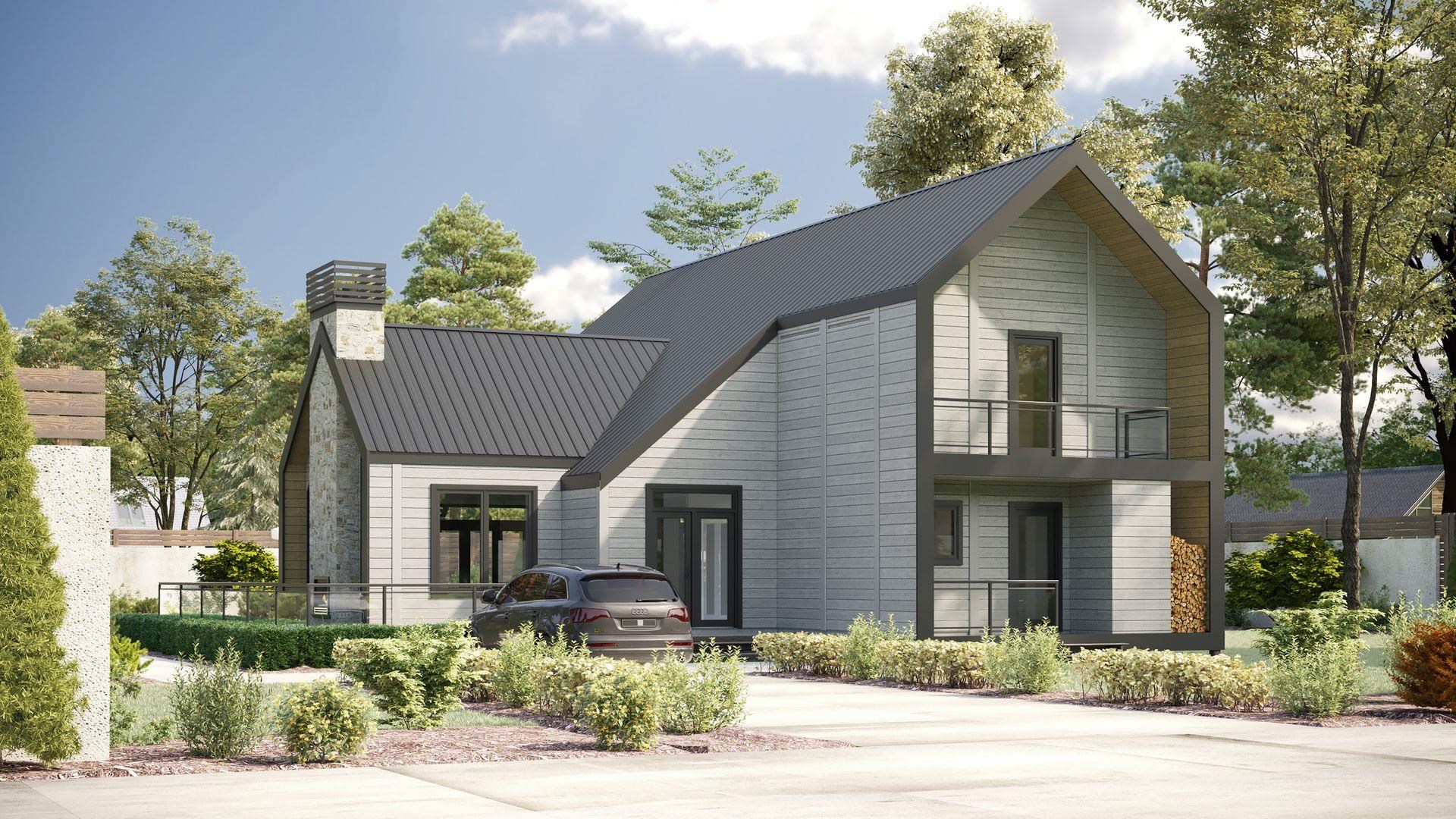
|
|
$1,096,525 | $470 per sq.ft.
7023 Marsh Family Road
3 Beds | 3 Baths | Total Sq. Ft. 2334 | Acres: 1
Mountain Stream at Quechee Lakes seamlessly integrates new construction with the natural beauty of Vermont's premier four-season resort community. Offering over 200 homesites and five distinct home styles, Mountain Stream's residences feature modern, open layouts, abundant natural light, and soaring ceilings. The exclusive designs establish a commitment to sustainable, energy-efficient living without sacrificing luxury, evident in the high-quality finishes and features. Alder, one of Mountain Stream's five thoughtfully crafted model homes, presents a harmonious blend of contemporary and farmhouse elements. Its design highlights expansive windows that offer sweeping views of the surroundings. Notably, the house features sleek and neat rooflines, along with a distinct cantilevered segment that enhances outdoor lounging. Three bedrooms and three bathrooms in 2334 square feet of stylish, functional, modern design. From the lake and river shores to championship golf courses, the alpine ski hill to the racquet courts, and a vast network of trails catering to hiking, biking, and Nordic skiing, the lifestyle amenities at Quechee Lakes sustain a community with a shared enjoyment of the outdoors and an appreciation of elevated aesthetics. See
MLS Property & Listing Details & 10 images.
|
|
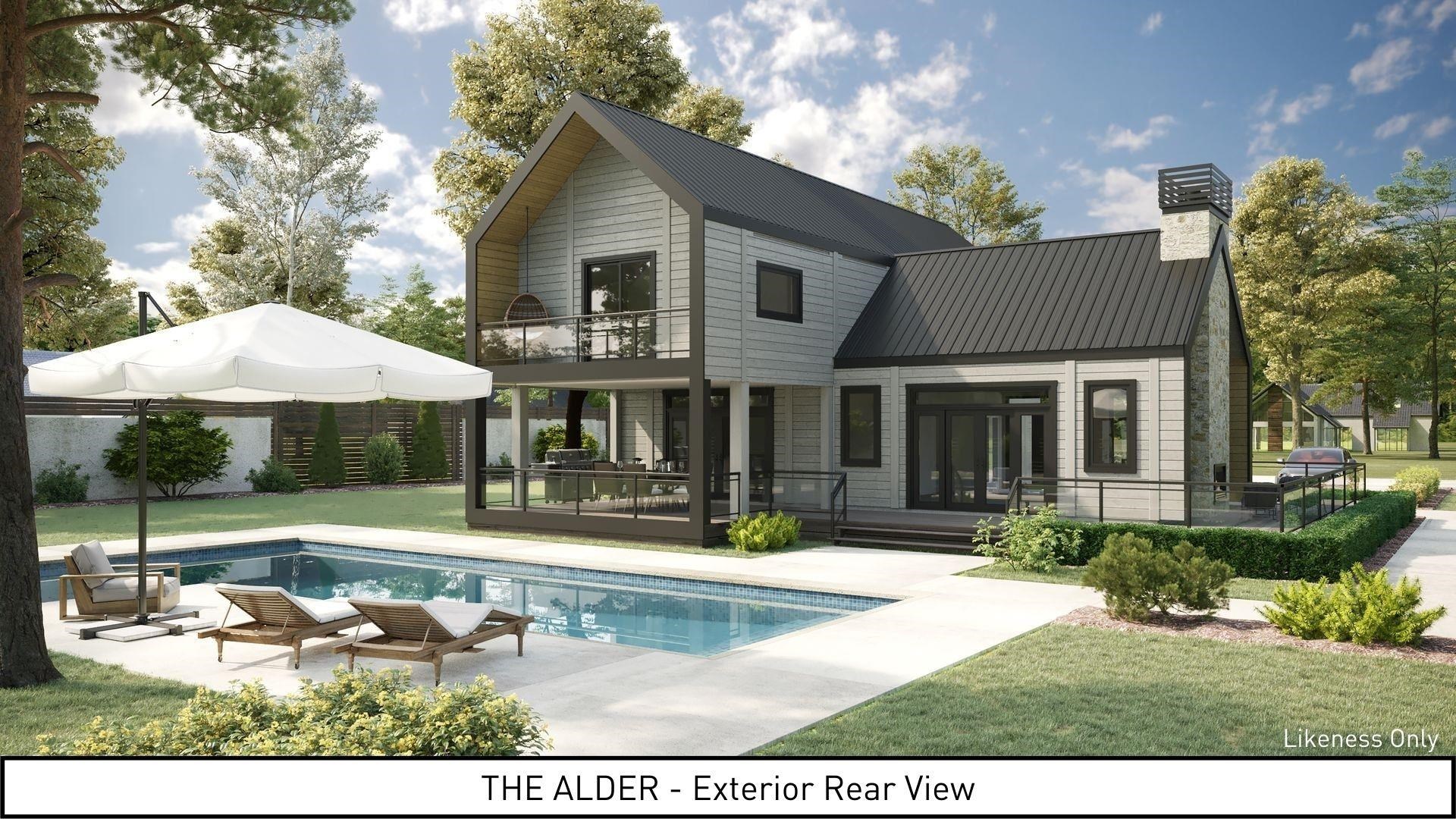
|
|
$1,096,525 | $470 per sq.ft.
7074 Robert Frost Lane
3 Beds | 3 Baths | Total Sq. Ft. 2334 | Acres: 0.98
New construction home at Mountain Stream at Quechee Lakes that offers a blend of Vermont's peaceful landscapes and active recreation within Vermont's renowned Quechee Club Community and Quechee Lakes Landowners Assoc. (QLLA). This outdoor paradise provides hiking, biking, and Nordic skiing, encouraging a deep connection with nature. The community is socially vibrant, with a full calendar of events promoting a friendly atmosphere. Facilities like championship golf courses, tranquil lakes, and tennis courts appeal to varied hobbies. The Club's wellness programs and social events enhance this lifestyle, marrying nature's tranquility with community vibrancy, making the homes at Mountain Stream/Quechee Lakes an ideal place for memorable experiences. The Alder presents a harmonious blend of contemporary and farmhouse elements. Its design highlights expansive windows that offer sweeping views of the surroundings. Notably, the house features sleek and neat rooflines, along with a distinct cantilevered segment that enhances outdoor lounging. This design ensures that the Alder fits seamlessly into various settings, making it a universally appealing choice. Thoughtful construction throughout that is sure to please. Mountain Stream homes allow discerning buyers the unique ability to customize interiors and purchase the home fully furnished so that it is ready to effortlessly enjoy from the moment of purchase. Inquire today. See
MLS Property & Listing Details & 26 images.
|
|
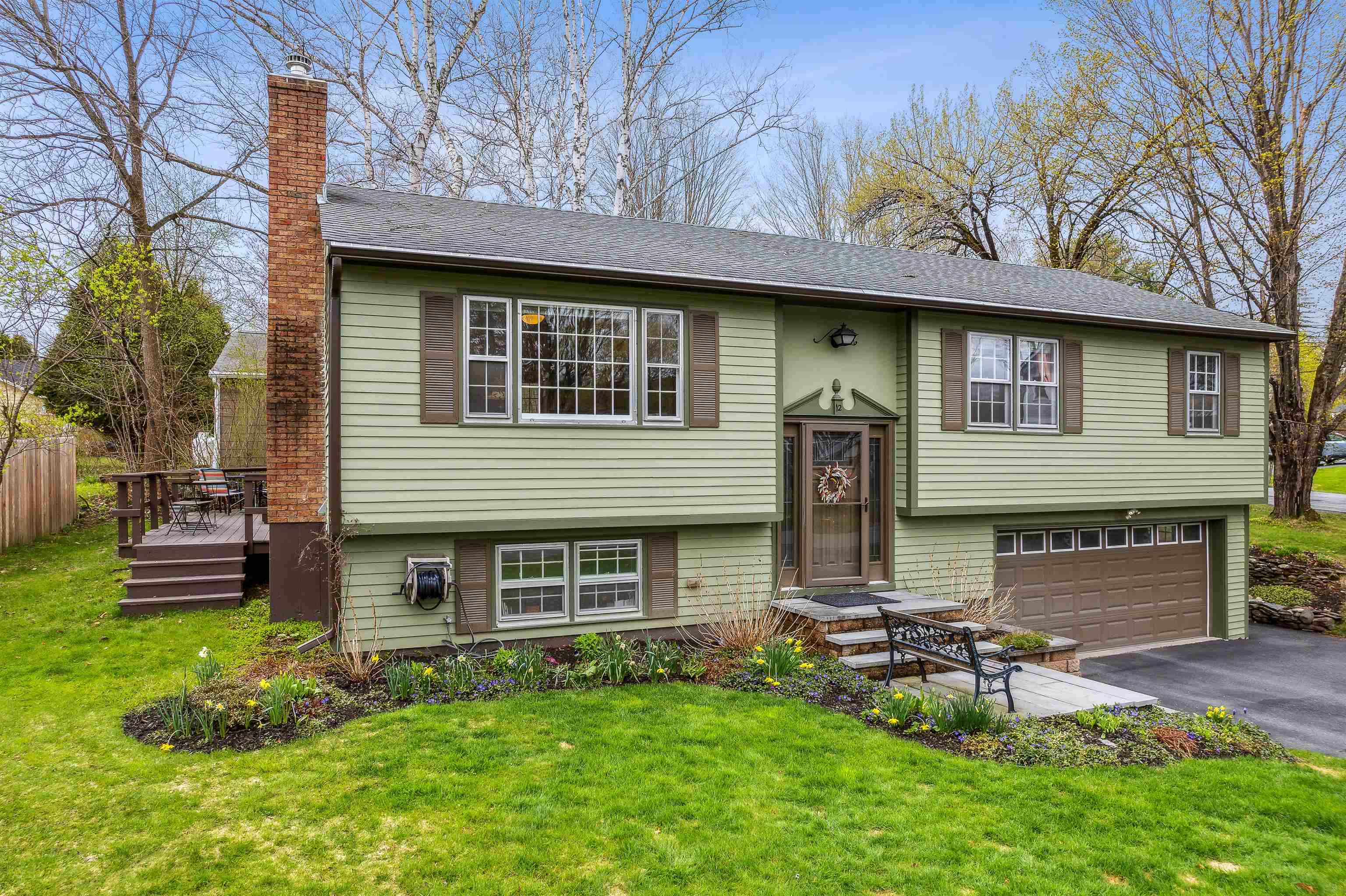
|
|
$1,100,000 | $924 per sq.ft.
12 Woodmore Drive
3 Beds | 3 Baths | Total Sq. Ft. 1917 | Acres: 0.21
12 WOODMORE DRIVE- A rare opportunity to live in one of Hanover's most beloved and well located neighborhoods! Situated on a corner lot that is a hop, skip and a jump from both the Ray Elementary School and the Richmond Middle School, and a short walk to abundant outdoor opportunities at Storrs Pond, Garipay Field and Pine Park. This attractive, functional raised ranch features three bedrooms and three baths, with a renovated kitchen that opens into a dining area and family room with fireplace. There is a wonderful wraparound deck that connects to the kitchen and dining spaces. A versatile finished lower level features a living room, home office and a mudroom with direct access to a two-car garage. Lovingly maintained and cared for, this home offers you a chance to be part of a truly special community! A 5-minute drive to downtown Hanover and Dartmouth College, and under fifteen minutes to Dartmouth Hitchcock. Showings start Friday, May 10. See
MLS Property & Listing Details & 25 images. Includes a Virtual Tour
|
|
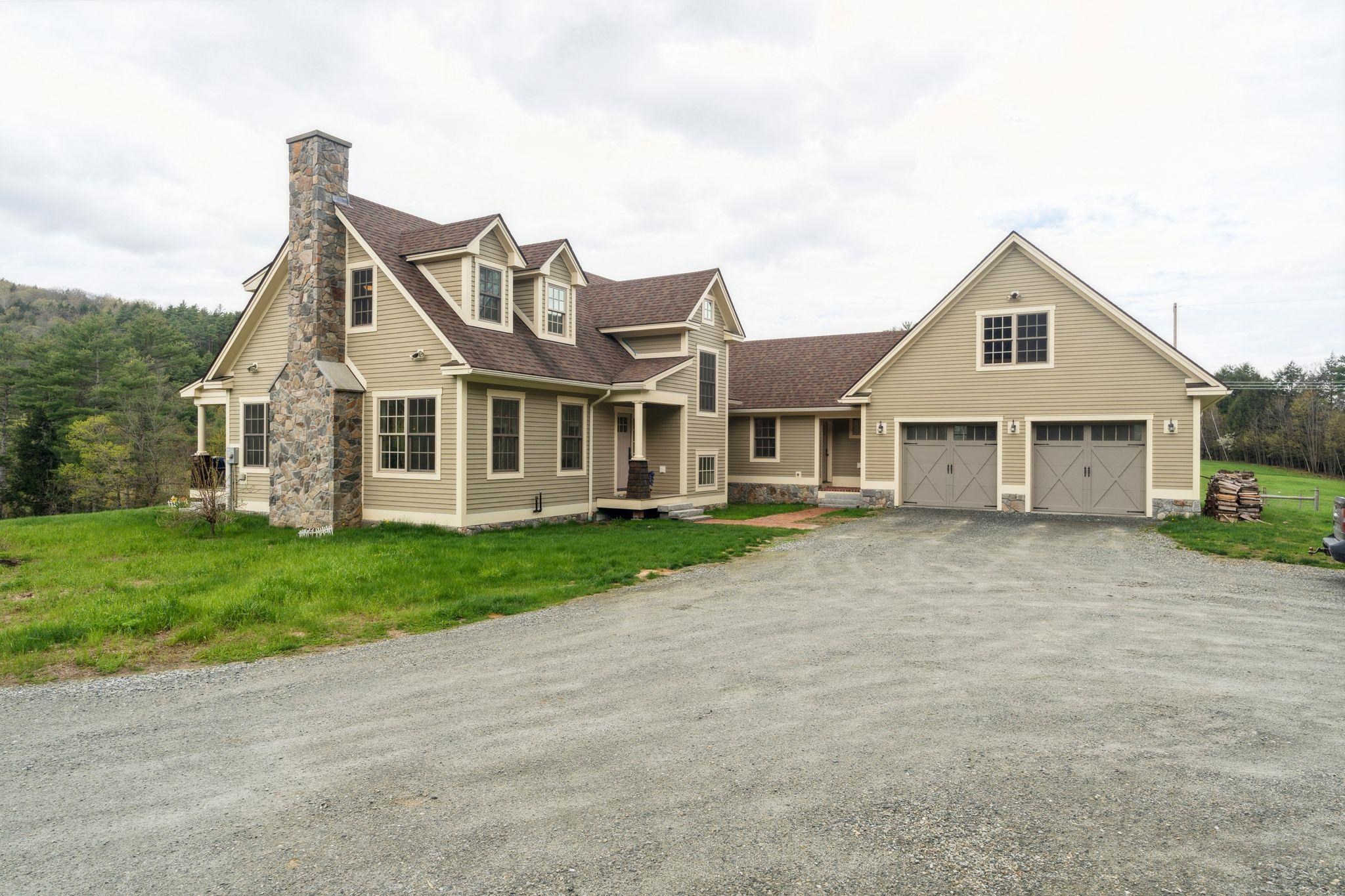
|
|
$1,200,000 | $399 per sq.ft.
New Listing!
225 Tandy Brook Road
3 Beds | 4 Baths | Total Sq. Ft. 3405 | Acres: 21.23
Looking for a quiet, rural home but still close to amenities of the city? Look no further. This beautifully thought out home in Cornish is just what you need. 3 beds, 3 1/2 baths on 21 acres to explore, this could be your next home! Hosting company is a breeze with the versatility of the open floor plan between the living room, dining area, and kitchen. From the bottom to the top, this home has been carefully thought out and built with quality materials and comfort in mind. Insulated concrete form foundation, Renewaire full home air exchanger, hardwood finishes, 9 ft ceilings (including the basement) and cathedral ceiling in the primary bedroom make this home feel spacious and warm no matter where you are. Enjoy sitting on the Ipe wood front porch while music softly plays through the Sonos individual room controlled built in speakers, or inside by the fireplace on a snowy day. Stone veneer on the foundation is coupled with rot resistant trim boards to help keep this home in good condition. A heated mudroom and garage await to accommodate your year round activities. Come see what makes this home special! Delayed showings until Open House 5/18/24 12pm-2:30pm See
MLS Property & Listing Details & 31 images.
|
|
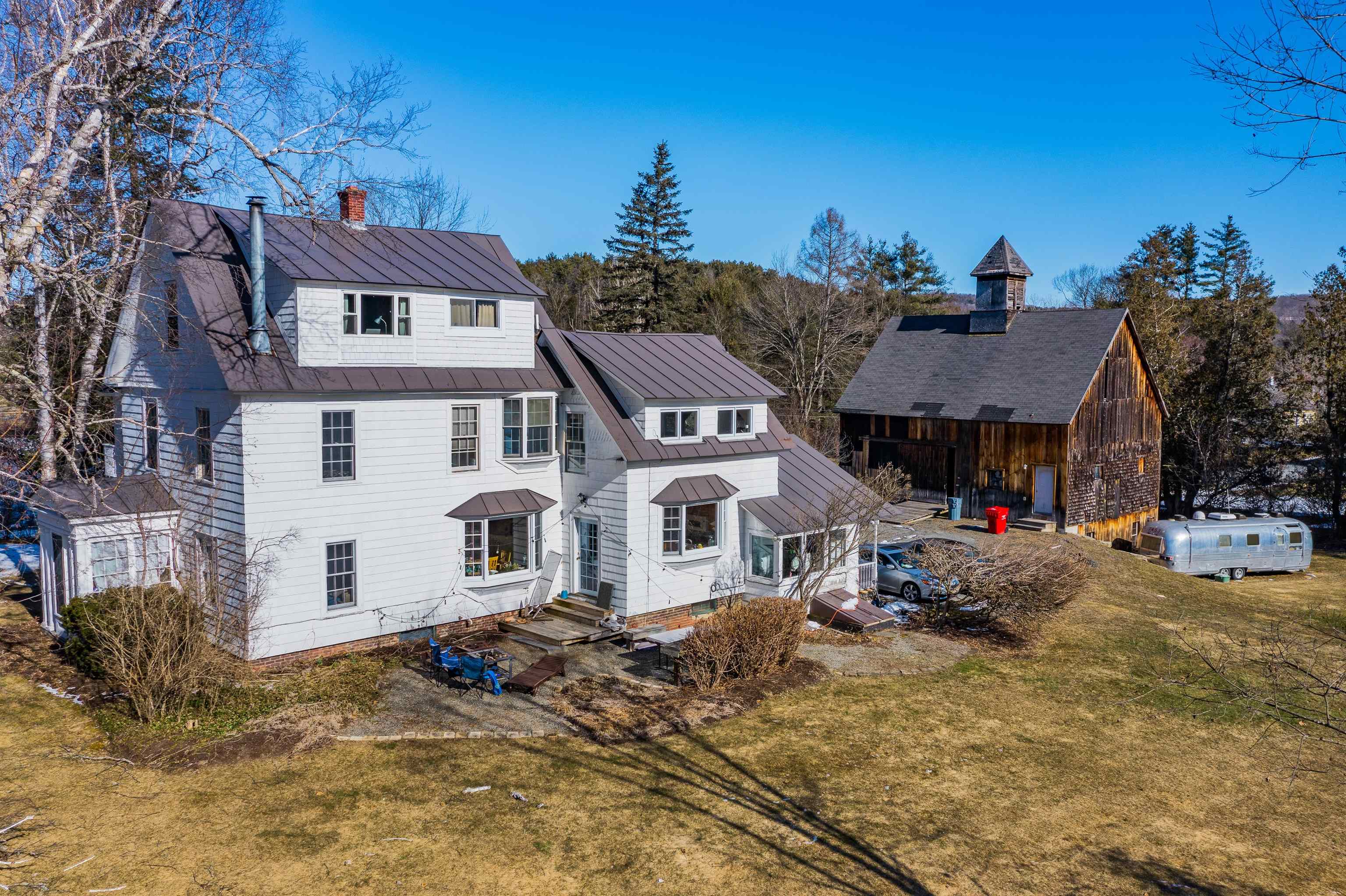
|
|
$1,250,000 | $437 per sq.ft.
44 McKenna Road
5 Beds | 5 Baths | Total Sq. Ft. 2858 | Acres: 1.44
A rare opportunity in Norwich within walking distance to Hanover. The original farmhouse on McKenna Road has undergone many recent improvements over the past few years. The main house has a sunny open kitchen/dining area with 4 bedrooms and 3 & 1/2 baths. The third level features a quaint, totally renovated 1-bedroom, 1-bath apartment with separate entrance. House features hardwood flooring throughout, mudroom entry and small enclosed porch. A separate buildable lot is included in the sale as well as a beautiful large barn with new foundation for storage or convert it into living space/investment income. There are nice seasonal views down to the CT River as well as plenty of lawn area to entertain in the backyard. Come and see this great property today! See
MLS Property & Listing Details & 28 images. Includes a Virtual Tour
|
|
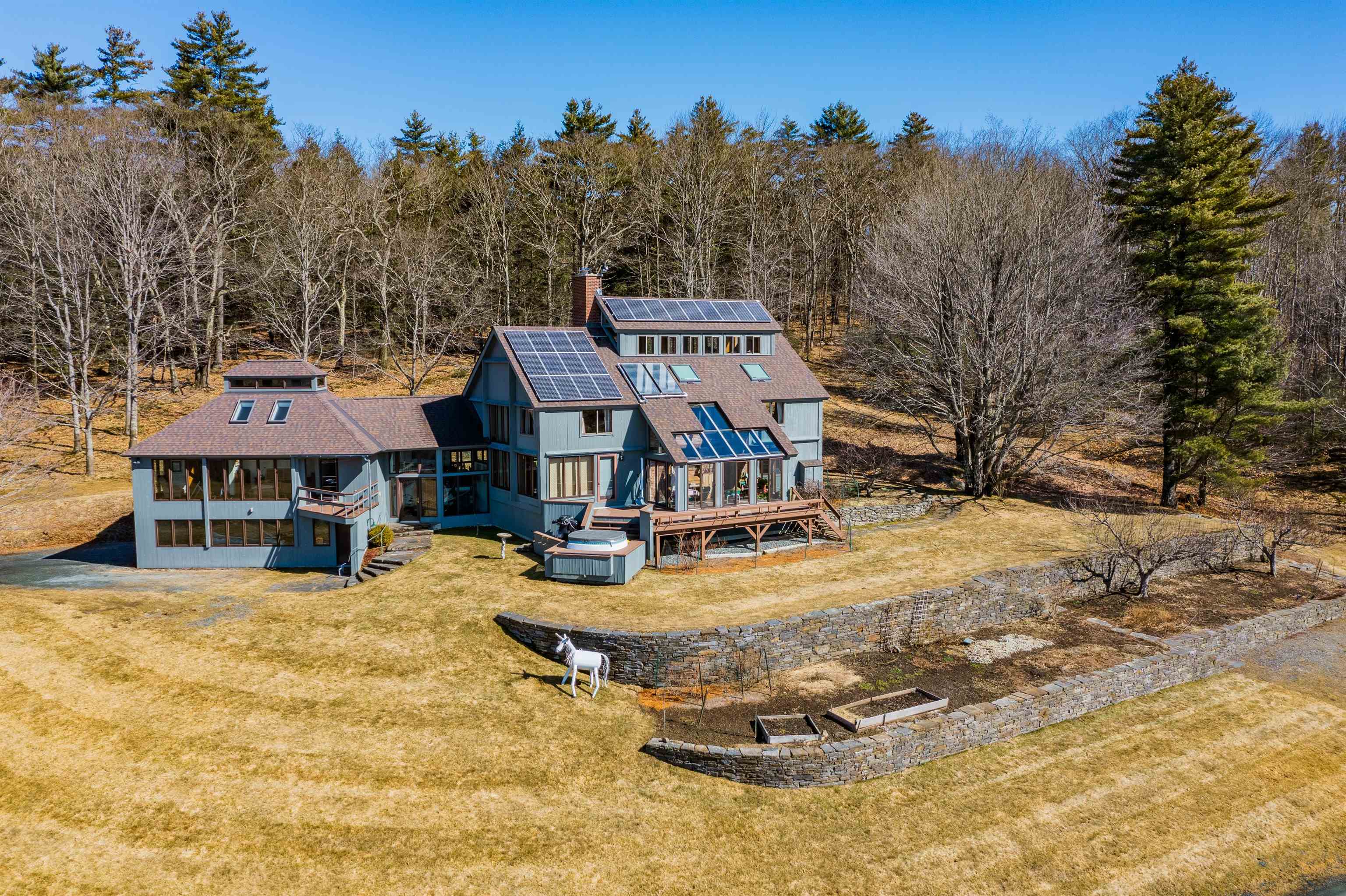
|
|
$1,250,000 | $360 per sq.ft.
268 Loveland Hill Road
3 Beds | 4 Baths | Total Sq. Ft. 3469 | Acres: 37.12
Feast your eyes on the spectacular long range mountain views from virtually every room in this fabulous Post and Beam Vermont Sanctuary. From the moment you step through the doors, you will be greeted by outstanding craftsmanship and attention to detail. This slice of Vermont paradise features 3469 square feet of thoughtfully curated spaces to maximize views of the breathtaking New England mountain scenery while also providing an effortless flow from room to room and indoors to outdoors. The heart of the home is the central living area which not only commands attention from the stunning Mountain Views strategically framed by the oversized windows but also by the soaring two story ceiling and the gorgeous brick fireplace with efficient gas insert. The warmth and amazing views continue from the expansive primary bedroom suite on the main living level to the dining, kitchen, keeping room, guest bath and tranquil sunroom. Upstairs you will find 2-3 more bedrooms, 2 more baths, ample areas for office or hobby spaces as well as a third floor studio. The property also consists of an attached two car garage as well as a detached two car garage and beautiful established gardens. Plus, the naturally energy efficient post and beam design has most recently been enhanced by the addition of Solar Panels and mini split AC/heat units. Only 10 minutes to Dartmouth College. See
MLS Property & Listing Details & 40 images.
|
|
Under Contract
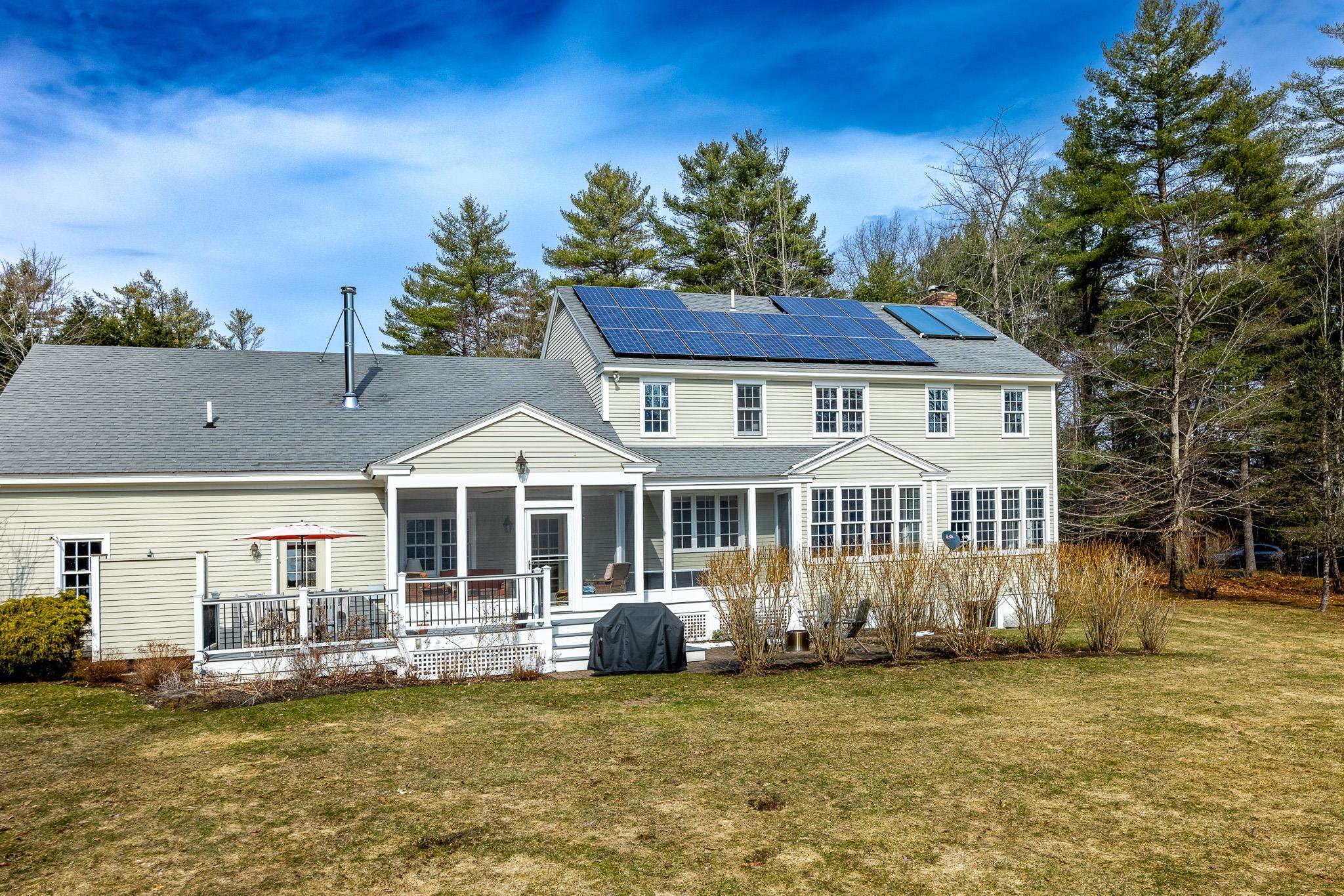
|
|
$1,250,000 | $402 per sq.ft.
98 Mystic Drive
4 Beds | 3 Baths | Total Sq. Ft. 3624 | Acres: 4.25
Situated on 4.25 acres of private land with southern views, this Norwich Colonial offers a peaceful retreat. Surrounded by a spacious lawn, willow trees, a small lily-pond, and perennial gardens, the property also enjoys access to 50+ acres of protected/shared land for outdoor activities like hiking and cross-country skiing. Just minutes from downtown Norwich and Hanover, this home provides a perfect blend of Vermont countryside living and convenience. Inside, you'll find a spacious kitchen with cherry cabinets, granite countertops, a center island, a pantry, and a breakfast nook overlooking the scenic landscape. The main level also features a formal dining room, an expansive living room with a gas stove, and an office with built-ins perfect for those who work from home or need quiet space for studies. The nine-foot ceiling height adds an additional feeling of spaciousness. Upstairs, the primary suite boasts a well-appointed ensuite bath, along with his and hers walk-in closets and laundry facilities. Three additional bedrooms and a full bath complete the second level. The finished lower level offers space for entertainment, exercise, hobbies, and storage. Outside, a patio and screened-in porch provide ideal spots for entertaining or relaxing while enjoying views of Ascutney, and an outdoor shower to top it all off! Shed and generator convey, too. With its comfortable living spaces and picturesque surroundings, this home offers an inviting place to call home. See
MLS Property & Listing Details & 38 images.
|
|
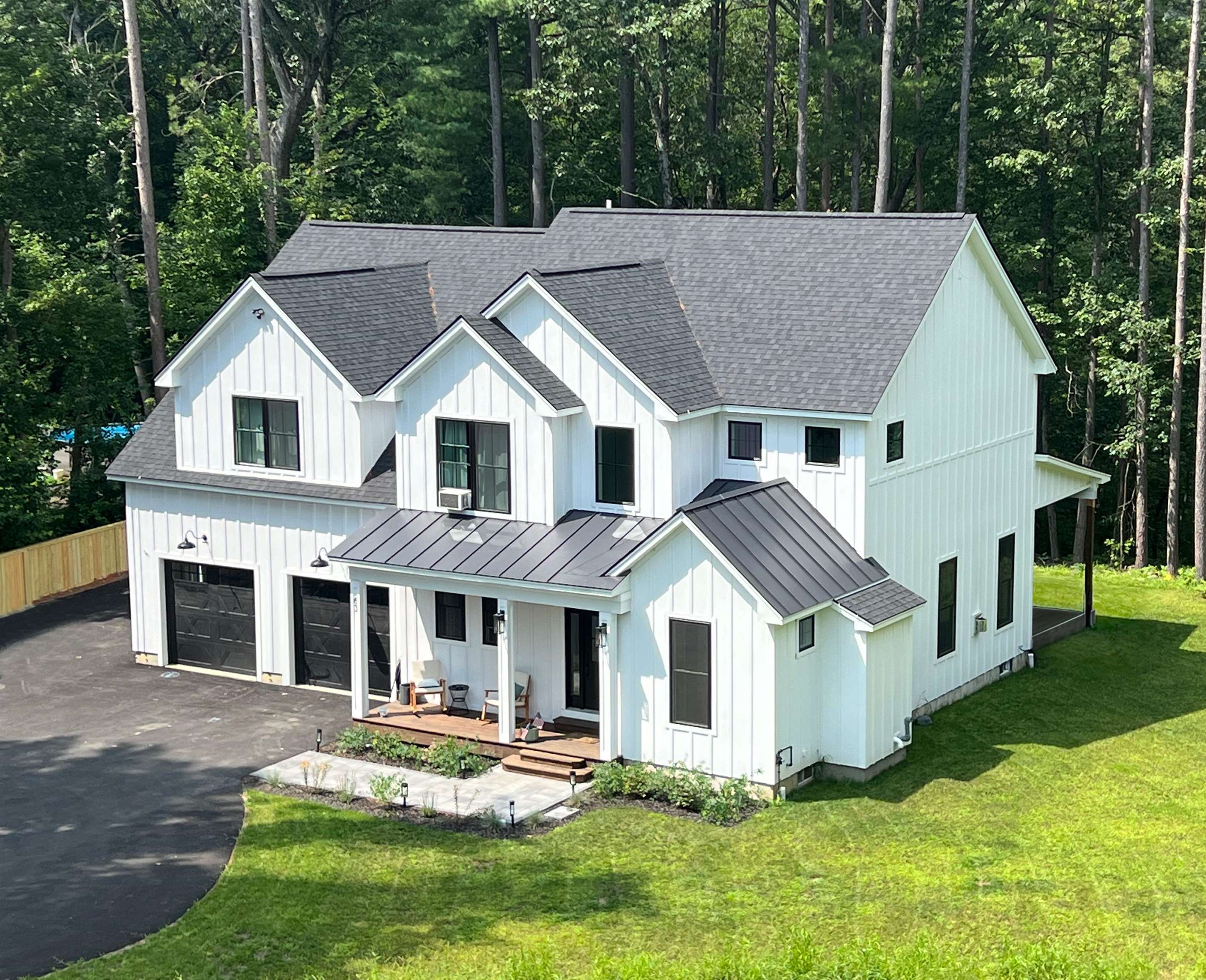
|
|
$1,300,000 | $474 per sq.ft.
63 Crafts Avenue
5 Beds | 4 Baths | Total Sq. Ft. 3345 | Acres: 0.55
A new construction just finished last year nestled in the midst of one of the most convenient West Lebanon locations. Less than 7 minutes to Dartmouth, 5 minutes to shopping, but still private and quiet. Come down the paved driveway into an oversized two car heated garage. Enter through a mudroom with custom built ins and immediately fall in love with the open living space with the kitchen, living and dining all together. The kitchen features a spectacular island, double ovens, walk-in pantry and, of course, a pot-filler over the stove. The living room is centered by a gas fireplace and access the deck right from the living room or dining room to enjoy the twinkle lights as you watch the birds fly through the forest behind the property. Right off the deck (and also accessible from the garage), a bonus space with optional golf simulator gives you the ultimate space to play or unwind. With one bedroom or office space downstairs, and four additional generously sized rooms upstairs there is room for everyone. The primary bedroom has a walk in closet and en-suite 4 piece bathroom. Downstairs in the basement is a finished living space plus extra bonus gym with equipment negotiable. Underground utilities, cozy propane fireplace, extra storage shed, two level covered porch overlooking the Connecticut River, plus a generator hookup - you will have everything you need and more. See
MLS Property & Listing Details & 39 images.
|
|
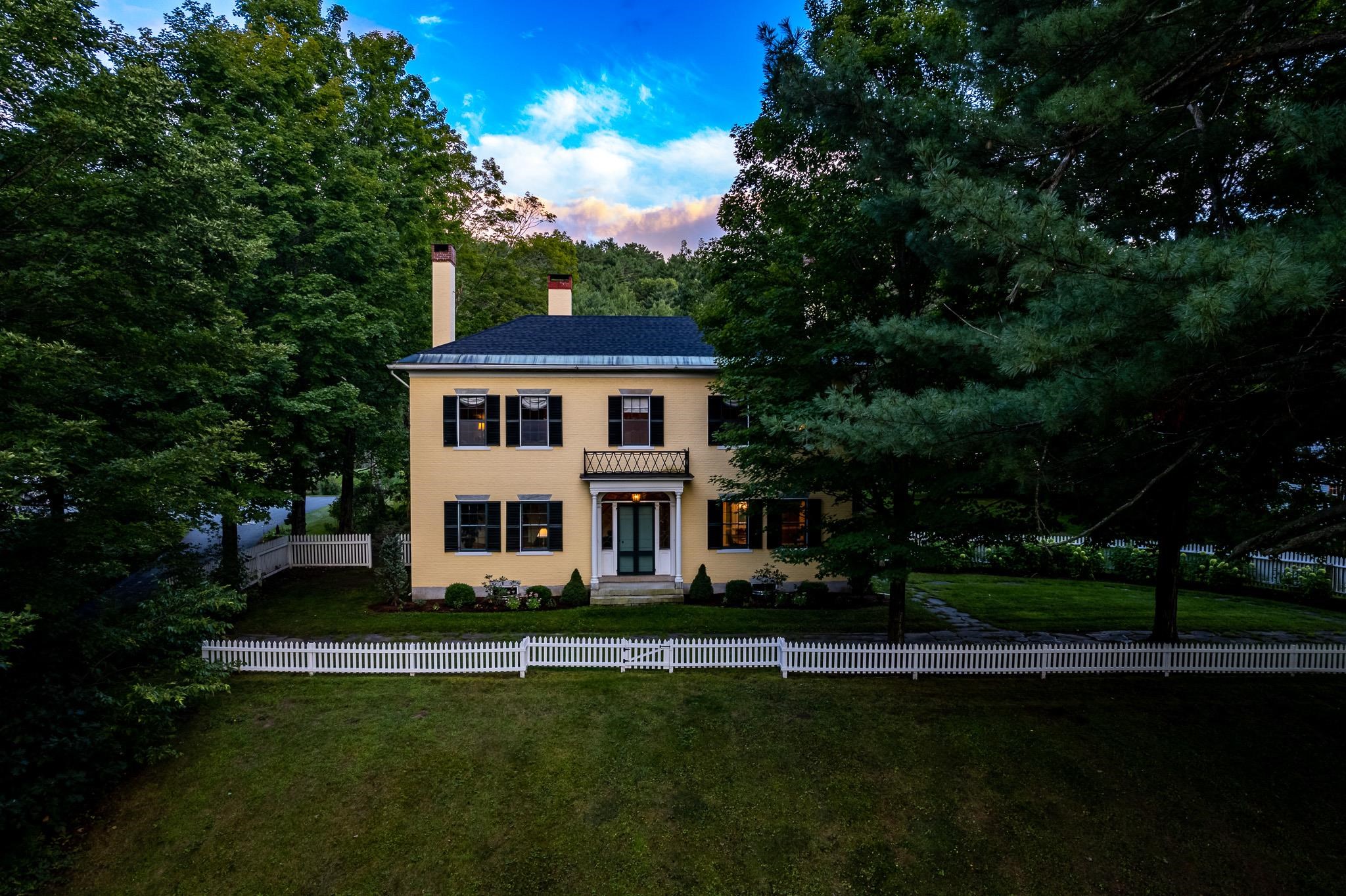
|
|
$1,350,000 | $290 per sq.ft.
588 NH Route 10
6 Beds | 5 Baths | Total Sq. Ft. 4650 | Acres: 2.7
The Hinckley House is best known as one of the seven historical Ridge Homes of Orford, favorably located in town yet cradled by lush New England forests and a gently flowing Connecticut River. The prominence of the Hinckley House goes beyond this charming distinction, however. This house is a true testament to a bygone era, with notable features and memorable people to distinguish it. Discovered beneath layers of wallpaper in the 1960s, two meticulously restored Rufus Porter American Folk Art murals adorn all four walls of the North and South bedrooms, endowing this estate with rare, authentic works of art. Daniel Webster once stayed in the North bedroom as a guest during his campaign for Presidency in 1840, complimenting in a letter to his wife the hospitality of his gracious hosts, the original owners of the house. In the 1890s the Boston Symphony Orchestra toured New England and played on the front lawn for the citizens of the area. In addition, the first floor of the barn - recently renovated into a game room - once served as a dance hall. Talk about central - from the first years of existence, this estate has been a gathering place for family, friends, and community. And yet, while the Hinckley House radiates with history, it is a clean canvas ready for your vision of the future. It is so much more than an iconic house on a hill; it is a wonderfully unique place - with a story - to call home. See
MLS Property & Listing Details & 38 images. Includes a Virtual Tour
|
|
Under Contract
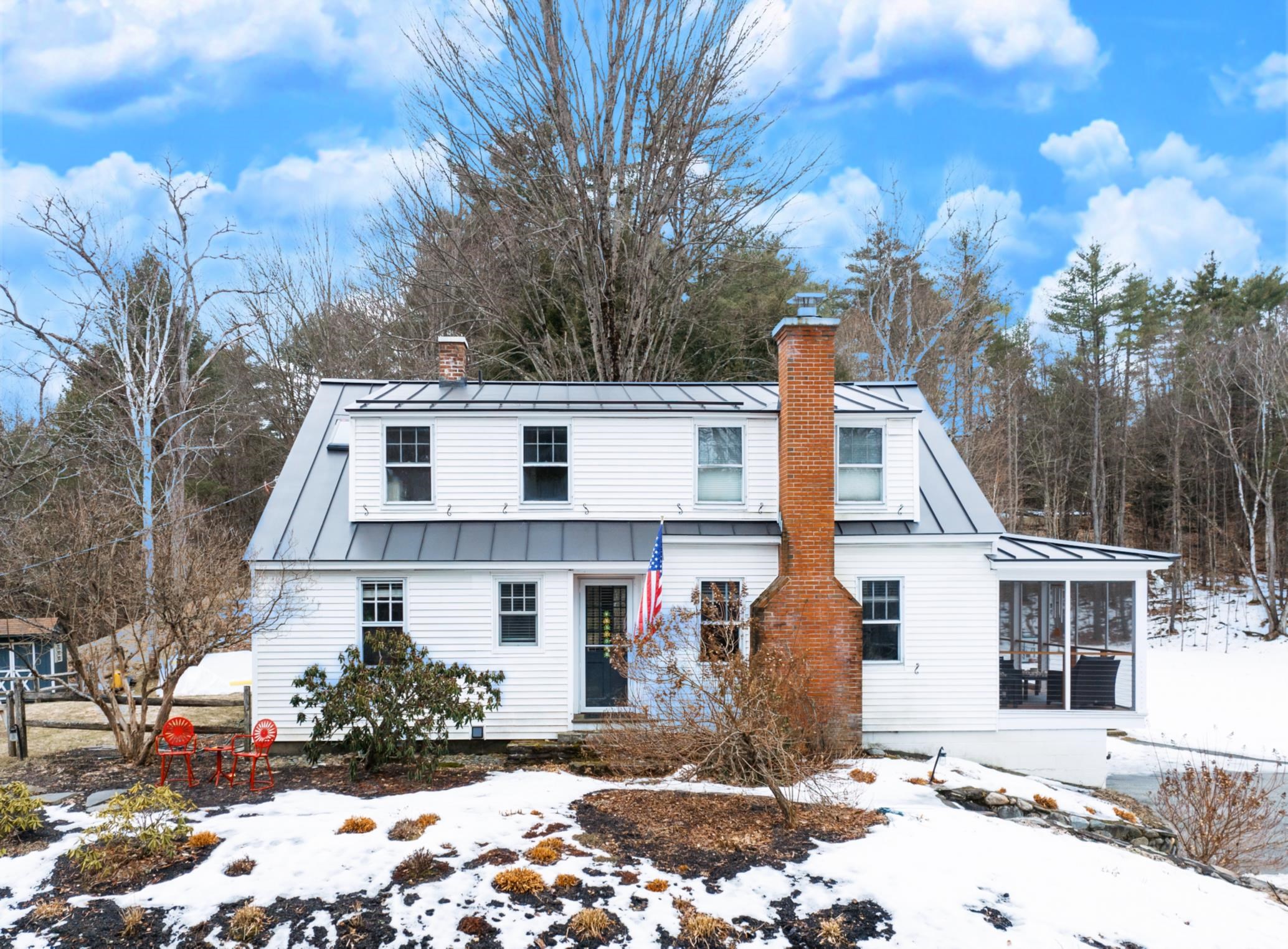
|
|
$1,350,000 | $547 per sq.ft.
6 Wyeth Road
4 Beds | 4 Baths | Total Sq. Ft. 2545 | Acres: 1
Welcome to this adorable downtown Hanover Cape, a classic home with an expansive yard surrounding the property.The current owners have thoughtfully cleared trees to create a delightful backyard, providing a private oasis tucked away from the street.The back deck is perfect for summertime grilling, entertaining friends, and enjoying the extra space provided by the unusual in-town lot. This home is not just about the outdoor space; it extends its charm indoors. Step into the lower level mudroom, efficiently designed to catch boots, coats, and backpacks, ensuring a seamless transition from the outdoors. Head up to the main level, where a sunlit kitchen with a large central island awaits, connecting to the fabulous screened porch! The living room, the largest space in the home, features a stone hearth and propane fireplace.The main level also hosts a darling, recently renovated half bath and a private office space, ideal for remote work.The primary bedroom suite, with a walk-in closet and updated bathroom, rounds out the main level. Upstairs, discover three additional bedrooms, a small play space, and a full bath. The lower level features a laundry area, direct access to two garage bays, a utility room, a 3/4 bath, and a rec room. Perched up on a hill, in a desirable neighborhood, this home provides easy access to Mink Brook trails and sidewalk access to Main Street in Hanover. Don't miss the opportunity to own a piece of downtown charm with the added luxury of an expansive yard. See
MLS Property & Listing Details & 25 images.
|
|
Under Contract
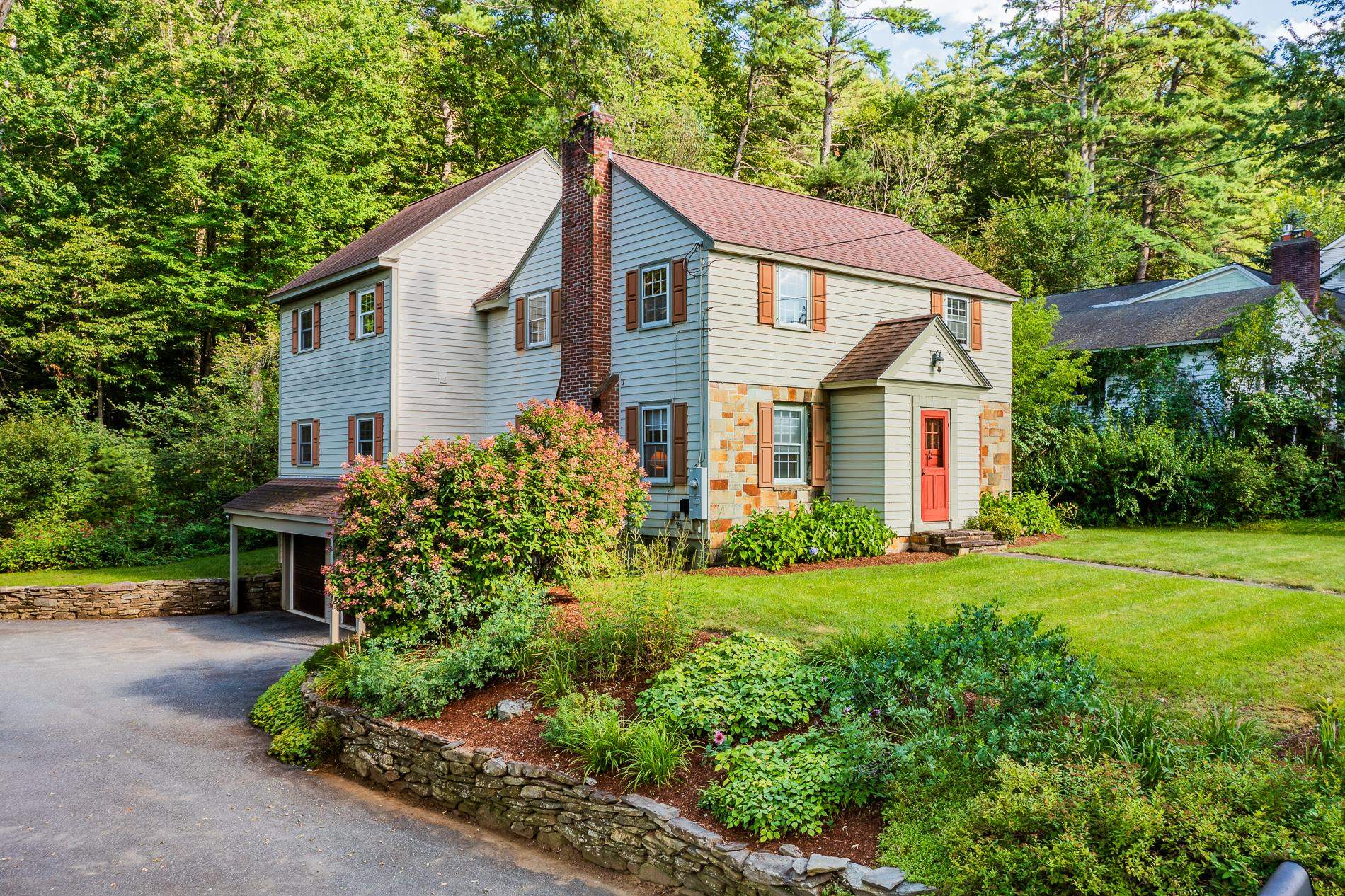
|
|
$1,400,000 | $552 per sq.ft.
7 Crowley Terrace
3 Beds | 3 Baths | Total Sq. Ft. 2756 | Acres: 0.21
A fabulous renovated in-town home. Steps to Hanover High school, the Hanover Co-op, and Dartmouth College. This property, located in a quiet neighborhood, abuts wooded conservation land with easy access to walking trails. The open floor plan includes hardwood floors, tiled baths, open kitchen and a living room with fireplace for entertaining. The updated Primary Suite holds a custom dressing room, laundry, and spacious bath. This property is perfect in-town living! Less than a mile to DHMC. See
MLS Property & Listing Details & 36 images.
|
|
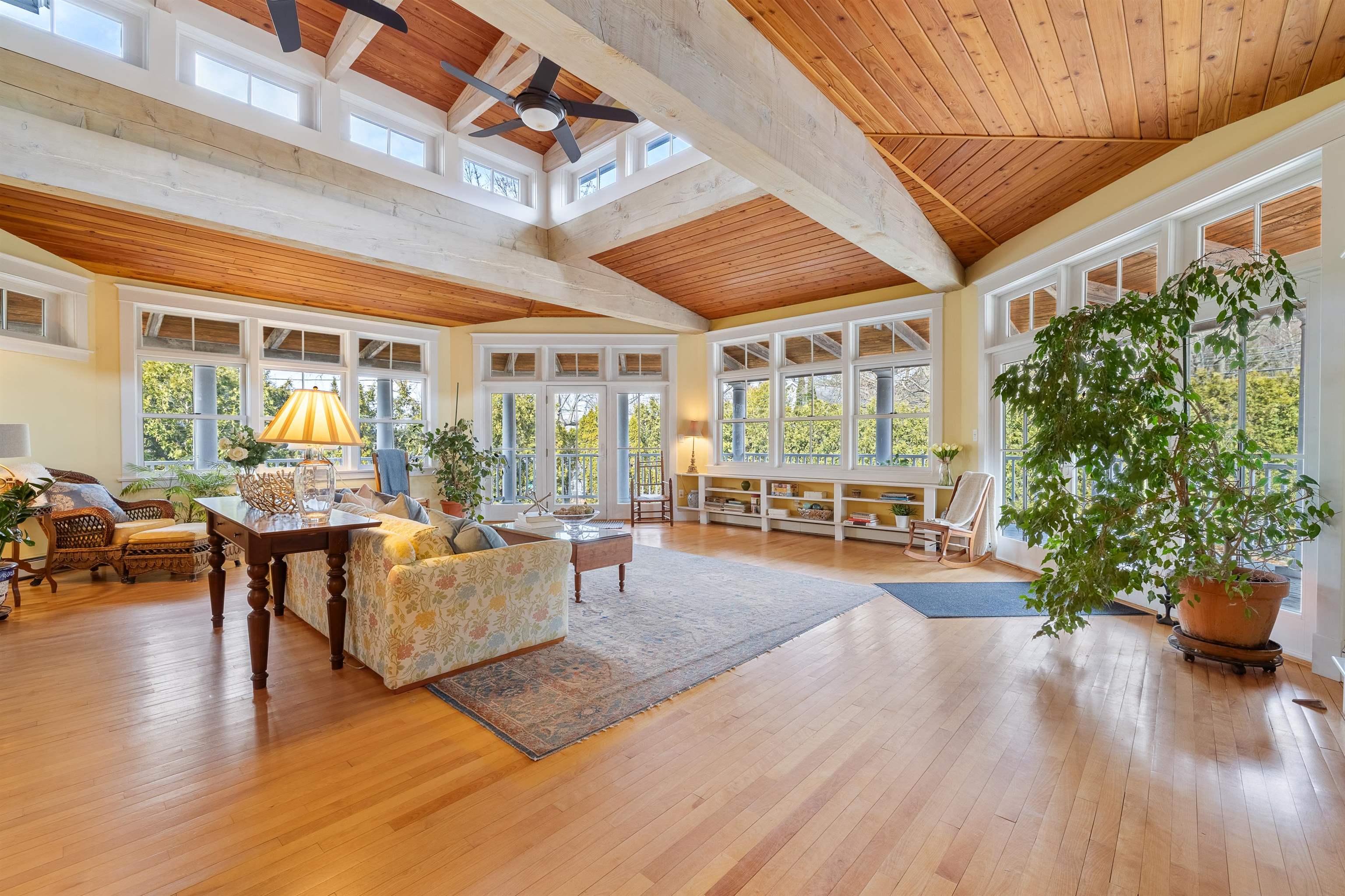
|
|
$1,429,000 | $571 per sq.ft.
Price Change! reduced by $146,000 down 10% on April 11th 2024
2 Ridge Road
4 Beds | 3 Baths | Total Sq. Ft. 3101 | Acres: 0.26
This iconic Hanover home features 4 bedrooms and 3 bathrooms, providing generous space for comfortable in-town living. The breathtaking architect-designed great room addition boasts lofty 15' ceilings, offering a perfect blend of elegance and modernity. Hardwood floors flow seamlessly throughout, adding warmth and charm to every corner. The kitchen is a chef's delight, featuring ample counter space, an island for casual dining, and custom-built New England Birch cabinetry. The adjoining family room offers open concept living with lots of options for entertaining. An additional living room provides a fireplace for intimate conversations and cozy ambiance. An elegant dining room with built-ins completes the spacious first floor. Upstairs, the airy primary suite is a true retreat, offering a sanctuary of relaxation and privacy, complete with its own wood stove. Three additional bedrooms are located on this level. A bonus room on the basement level provides a finished space for recreation and fun for all ages. Outside, the extensive wraparound porch and mature perennial gardens provide a picturesque backdrop for outdoor relaxation and entertainment. With its mix of sophistication and comfort, this exceptional property epitomizes upscale living - all within steps to Hanover High School, Dartmouth's Campus, and Hanover's vibrant Main Street. Open House Sunday, April 14 2-4 pm. See
MLS Property & Listing Details & 36 images. Includes a Virtual Tour
|
|
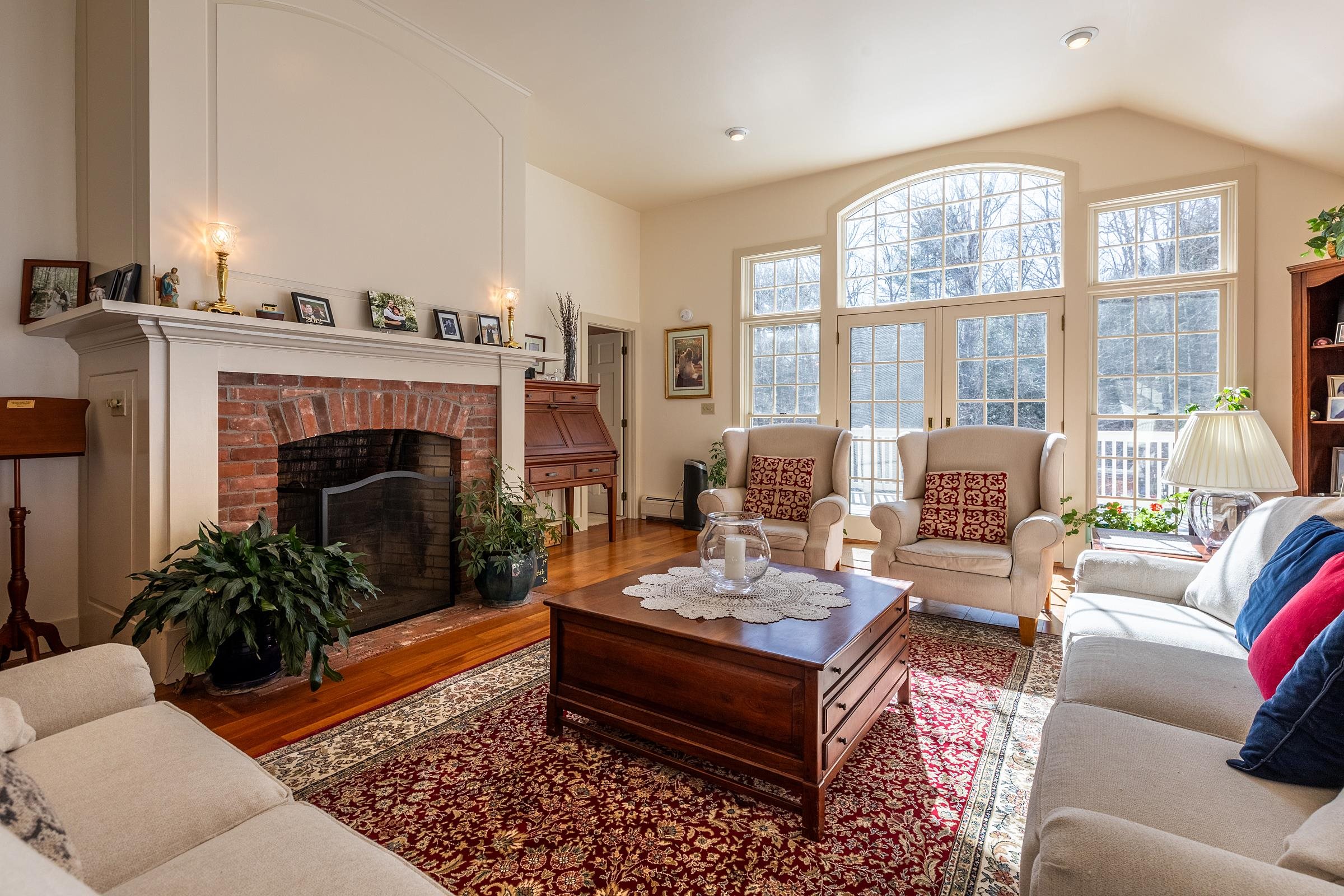
|
|
$1,450,000 | $474 per sq.ft.
119 English Mills Way
5 Beds | 5 Baths | Total Sq. Ft. 4698 | Acres: 5.1
An expansive 5 bedroom home, in a private location, conveniently just a few minutes drive from Woodstock Village! Among often sought amenities are a ground floor primary bedroom suite with private bath, a dramatic great room with cathedral ceiling and wood burning fireplace, a generously sized lower level in-law/guest suite with kitchen, dining, living room and bedroom with bath, 3 additional upper level bedrooms with 2 full baths, a family room with an attractive soap stone wood burning stove, a bright kitchen with cherry cabinets and an attached 2 car garage. The well conceived design presents the practical opportunity for single level living utilizing the gracious ground floor bedroom suite. Alternatively, the 5 bedrooms, on 3 levels, can satisfy a whole gang! The lower level private suite could present comfortable accommodations for an in-residence caregiver. Outside, a large wrap around deck transitions to pleasant sunny lawn areas with perennial gardens. Within walking distance are Mt. Tom's hiking trails! The property benefits from owner's who have taken pride in maintaining their beloved home! An attractive home that benefits from a thoughtful interior design! Equally suited for use as a well located year round residence or to be the vacation home that can accommodate friends and family alike! Skiing at Suicide Six as well as all the well known Woodstock Village amenities of shopping, dining and cultural events are just minutes away! Truly a great Woodstock property! See
MLS Property & Listing Details & 39 images.
|
|
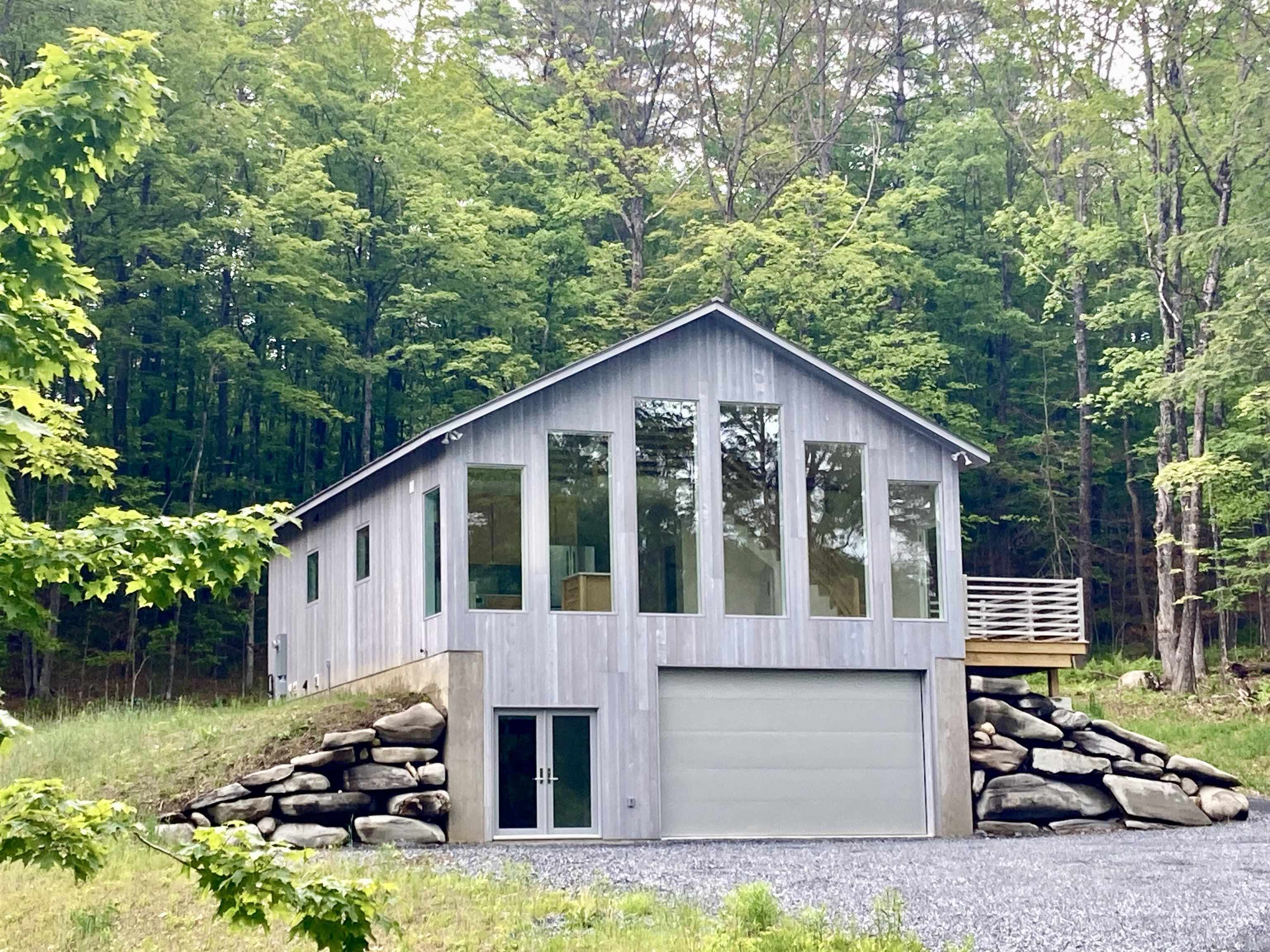
|
|
$1,500,000 | $768 per sq.ft.
Price Change! reduced by $995,000 down 66% on May 12th 2024
33 Mitchell Brook Road
3 Beds | 4 Baths | Total Sq. Ft. 3002 | Acres: 10
ARK VERMONT - Abundant natural light casts throughout this handsomely serene- modern yet classical, brand new build. Superior and universal quality: from the formidable infrastructure to the unmistakable aesthetic. Three bedrooms, three and one half bathrooms with a spacious loft located in Norwich Vermont- 7 miles from Hanover, N.H. and a 15 minute drive from both interstates 91 and 89. Top of the line architectural and engineering systems on ten old growth acres with pure undeterred views beyond. 12ft high museum windows accompany Alaskan cedar siding, Brazilian slate floors, Siberian larch deck, Italian porcelain showers, German kitchen appliances, plus, your own private galvanized 40-ton loading American Art-deco bridge as fitting gateway spanning a year-round cascading stream. Excellence, privacy, and elegance are at the forefront of this tangible sanctuary in the halcyon highlands. Floor plans available- total building approximately 3,002 sf includes: Ground Floor of approximately 1,048 sf- finished space with radiant flooring, drywall, insulated, lighting, garage door could be converted to windows or remain as is. Main Floor of approximately 1,135 sf finished space. Loft Floor finished space of approximately 819 sf, includes total floor footprint. Photos with furniture are virtually staged. See
MLS Property & Listing Details & 40 images. Includes a Virtual Tour
|
|
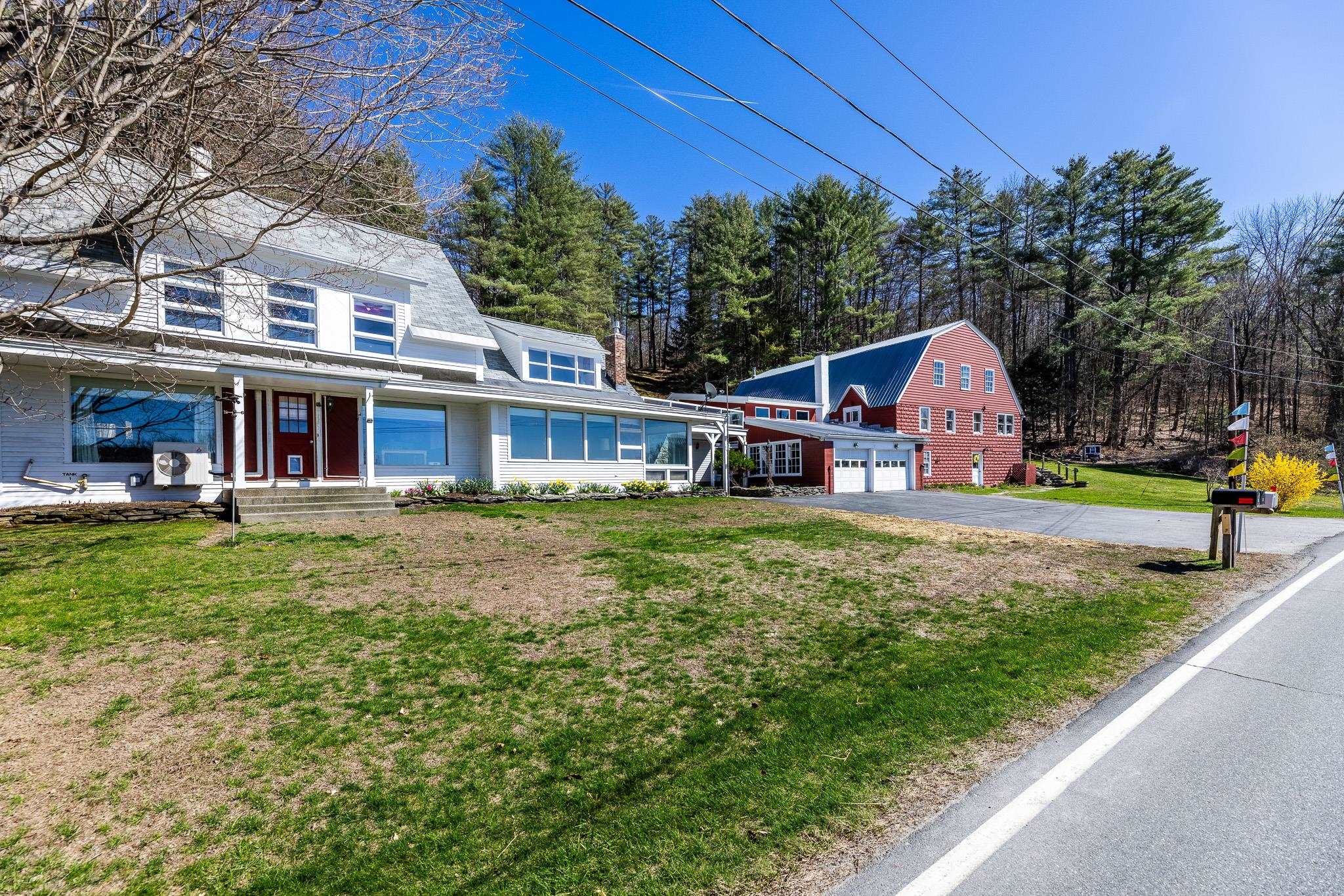
|
|
$1,550,000 | $555 per sq.ft.
1 & 3 River Road
4 Beds | 4 Baths | Total Sq. Ft. 2795 | Acres: 16.7
Charming 4 bedroom, 3.5 bathroom 1900s farmhouse with a wonderful attached barn complete with two apartments. Stunning long range views of the Connecticut River from almost every window. Wooded trails lead from your back door winding through the 16.7 acres, perfect for hiking, mountain biking and snowshoeing. The house has an open floor plan with a large living/dining room with wood paneling and oversized windows to make the most of the views, an office complete with lots of built-ins and bookshelves, and a recently updated 3/4 bathroom. The second floor has four bedrooms and two bathrooms. The primary bedroom opens to a deck that stretches between the house and barn. The barn has a one bedroom, one bathroom apartment and a two bedroom, one bathroom apartment. The apartments are rented through June 2025. The third floor of the barn offers great storage. A fabulous property in an amazing location, just a short drive to Dartmouth College, Dartmouth Health and all Upper Valley amenities. See
MLS Property & Listing Details & 38 images.
|
|
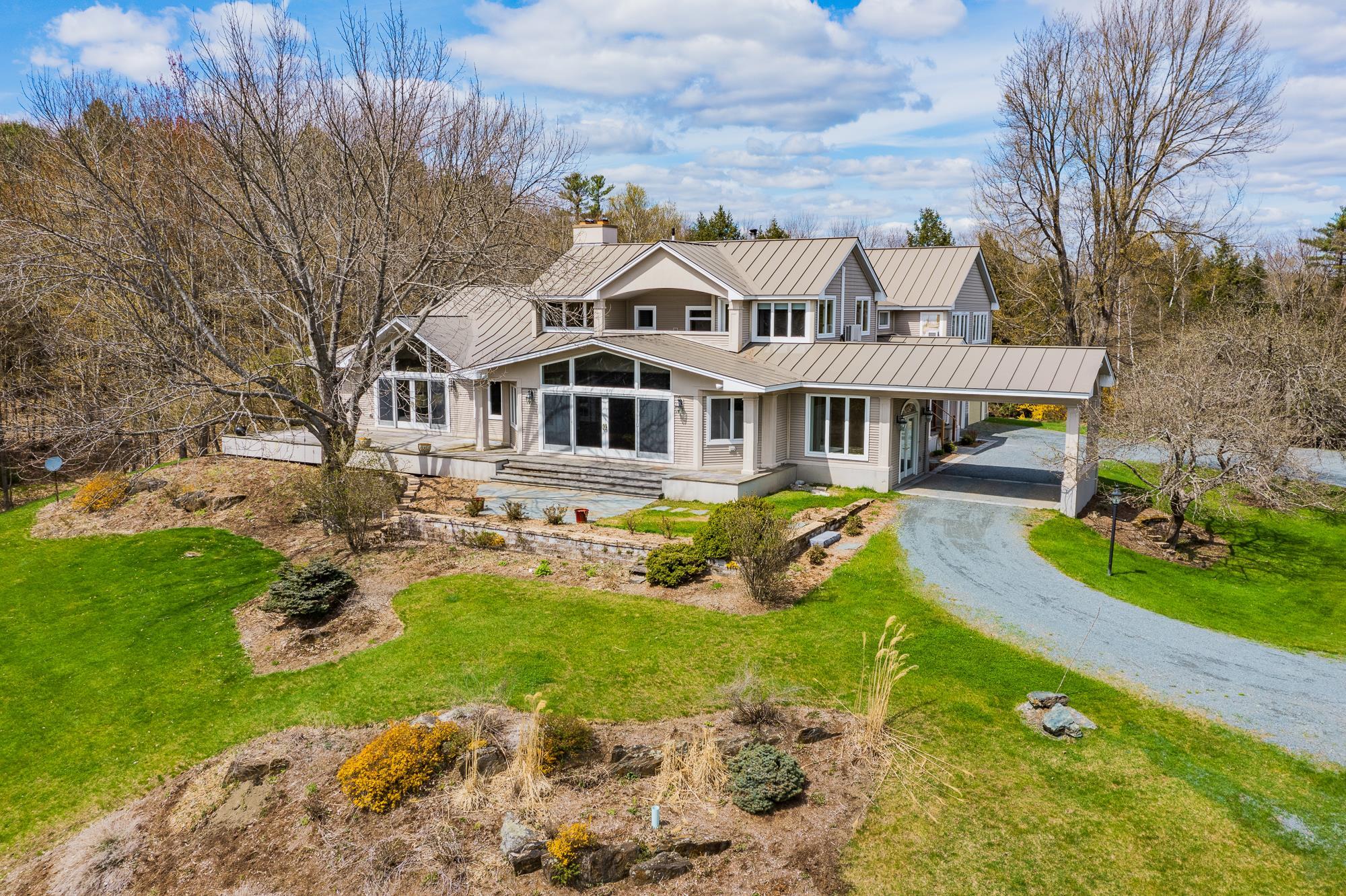
|
|
$1,650,000 | $319 per sq.ft.
185 Upper Pasture Road
4 Beds | 4 Baths | Total Sq. Ft. 5173 | Acres: 10
Stunning Norwich contemporary on 10 acres with views of Ascutney! Minutes from downtown, yet peaceful and private, this property has so much to offer. Four bedrooms, 3.5 bathrooms - first floor bedroom suite option, upstairs primary suite with walk in closet and office, two additional bedrooms with full bathroom, and lovely library with built-ins. Elegant and spacious living spaces downstairs - fireplaces, large windows, vaulted ceilings, updated kitchen and great sun exposure throughout! Decks and gardens facing the mountain view! See
MLS Property & Listing Details & 39 images.
|
|
|
|
