Claremont-Market-Area NH
Popular Searches |
|
| Claremont-Market-Area New Hampshire Homes Special Searches |
| | Claremont-Market-Area NH Other Property Listings For Sale |
|
|
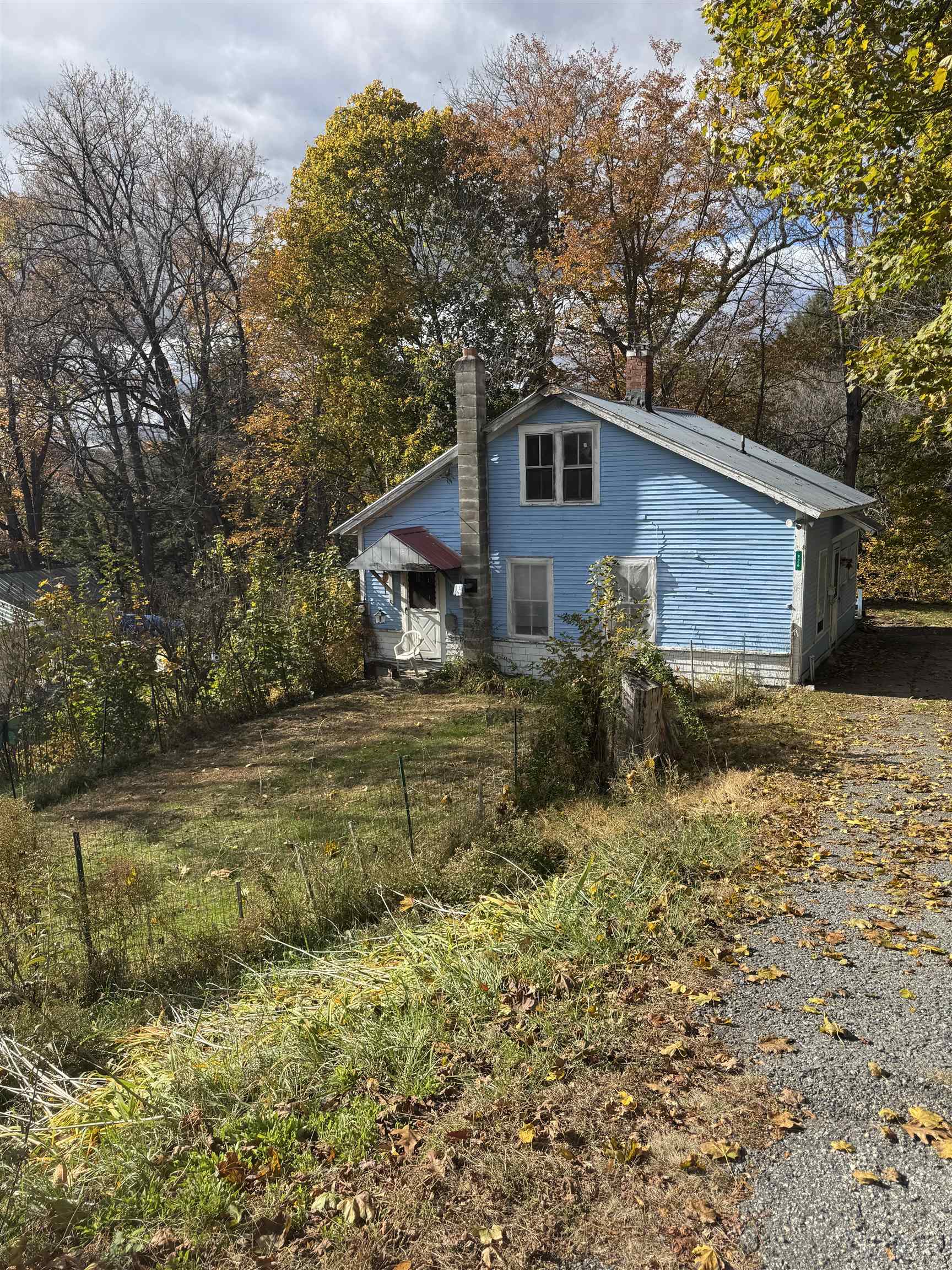
|
|
$79,900 | $74 per sq.ft.
New Listing!
226 Fellows Hill Road
3 Beds | 0 Baths | Total Sq. Ft. 1075 | Acres: 0.2
Owned and loved by the same family since 1972! It is time for a new owner to take this home to it's original lovely condition... There is a lot to work with here...hardwood and soft wood floors, huge kitchen, formal dining and a living room with a pellet stove. There is a first floor bedroom for aging in place with a 1/4 bath (not working). Tucked into a hilltop neighborhood, next to the school, a couple of minutes to downtown, the hospital and shopping. This sweet home is worth the investment, worth the work, worth the love of a new generation. Winterized, so please do not use the plumbing. Cash only please. See
MLS Property & Listing Details & 4 images.
|
|
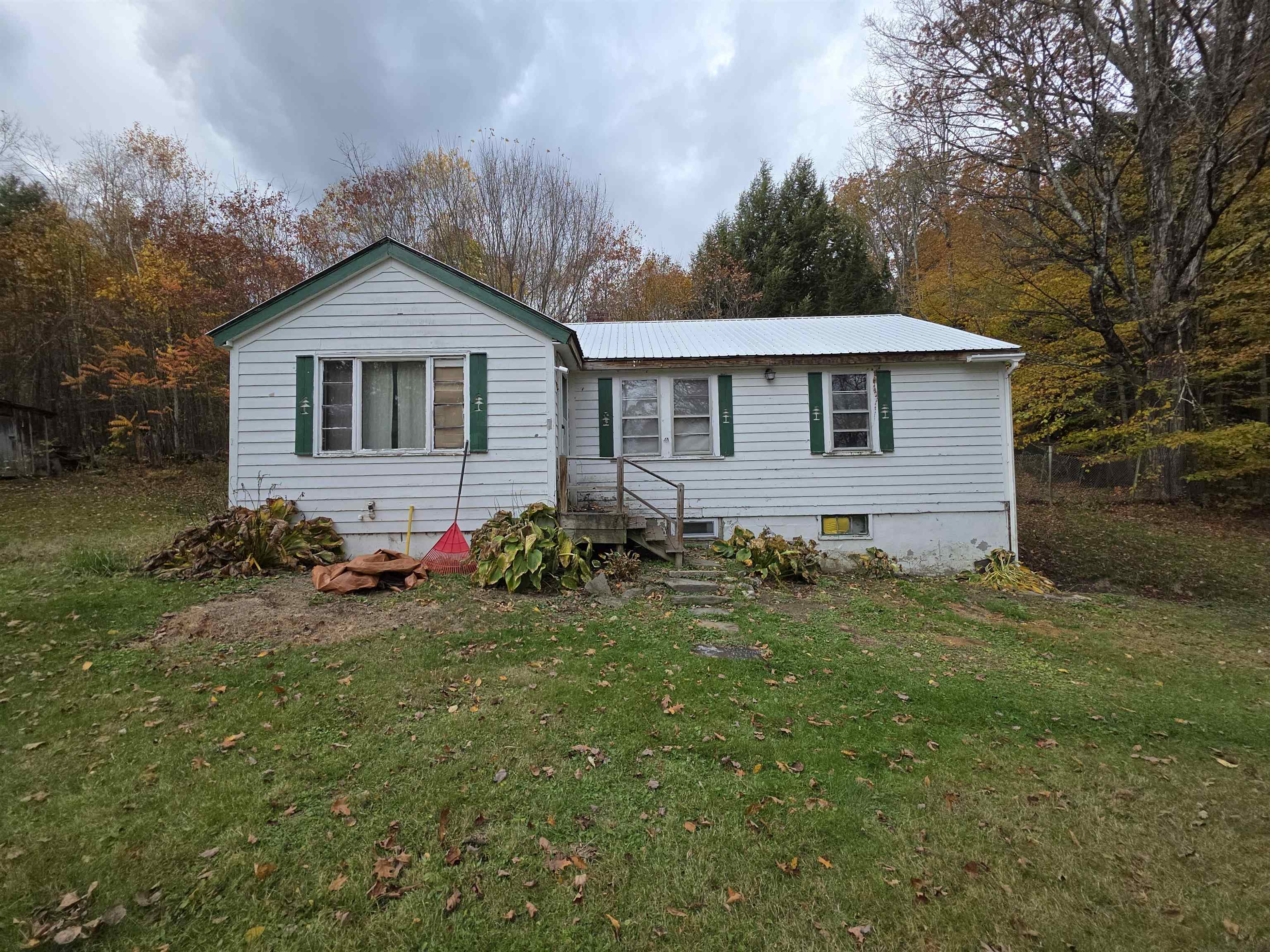
|
|
$169,000 | $191 per sq.ft.
New Listing!
270 Quarry Road
2 Beds | 1 Baths | Total Sq. Ft. 884 | Acres: 0.33
This sweet ranch style home is located in the village of Perkinsville and features two bedrooms, one bath, living room, dining room and kitchen, nice lay out for easy, one floor living. Walk out basement with a new hot air furnace in 2025, newer hot water heater and updated electrical panel make this home a good candidate for someone looking to cosmetically update a home. Current family has outgrown the home and is excited for the home to start it's next chapter with a new family. Located on a dead-end road with outdoor space along with a fenced yard this could be just the home you are looking for. Please call or ask your agent for additional details. See
MLS Property & Listing Details & 22 images.
|
|
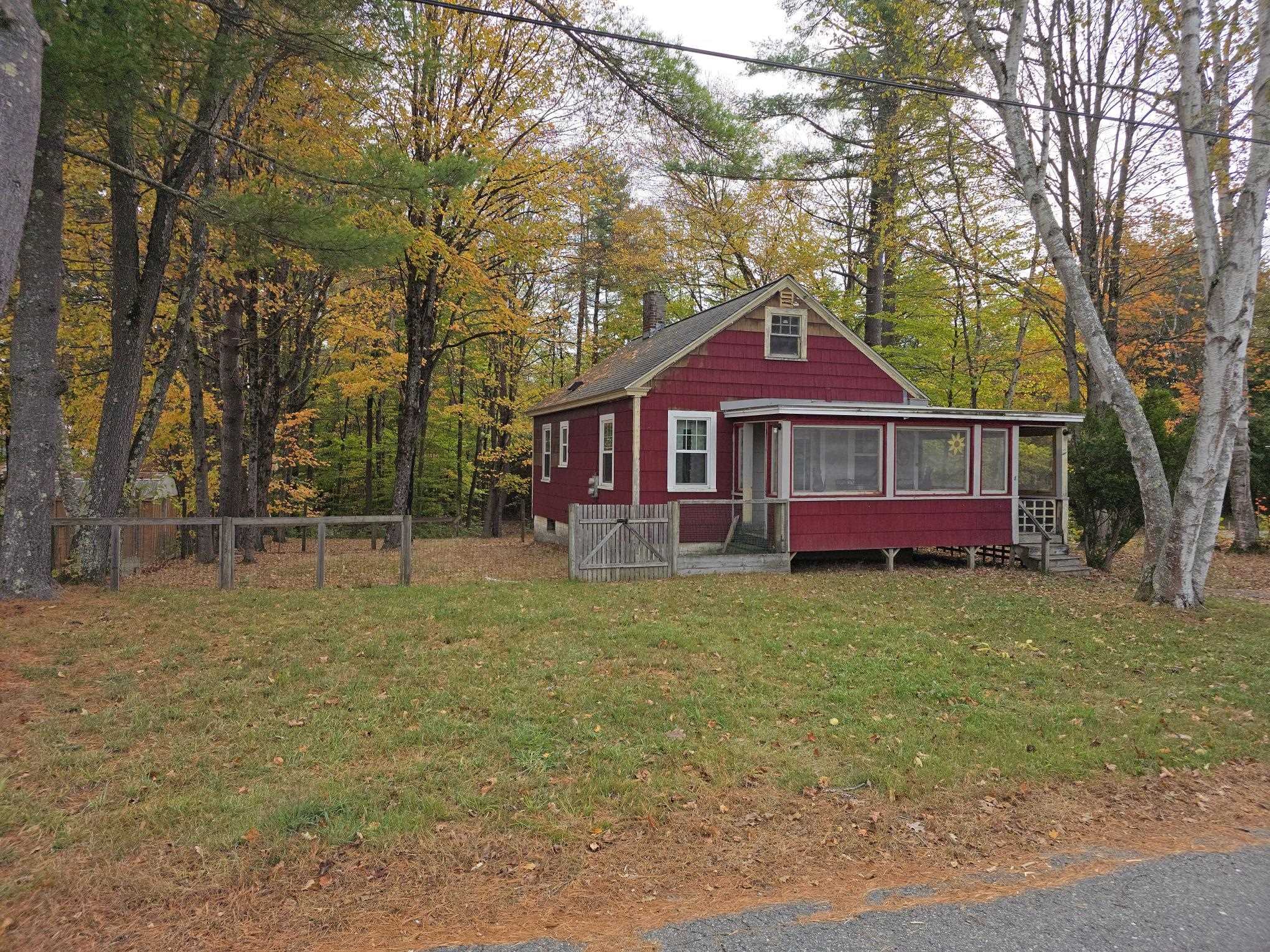
|
|
$187,000 | $237 per sq.ft.
New Listing!
8 42nd Street
2 Beds | 2 Baths | Total Sq. Ft. 788 | Acres: 0.4
Great starter home, needs some finish work, features a wrap around Screen Porch, Dining Room, Newer kithchen, Primary Bedroom with 3/4 bath, Semi finished second floor, full walk-out basement, outbuildings, and a partial fenced in yard on a 0.4 acre lot. All measurements are approximations. See
MLS Property & Listing Details & 15 images.
|
|
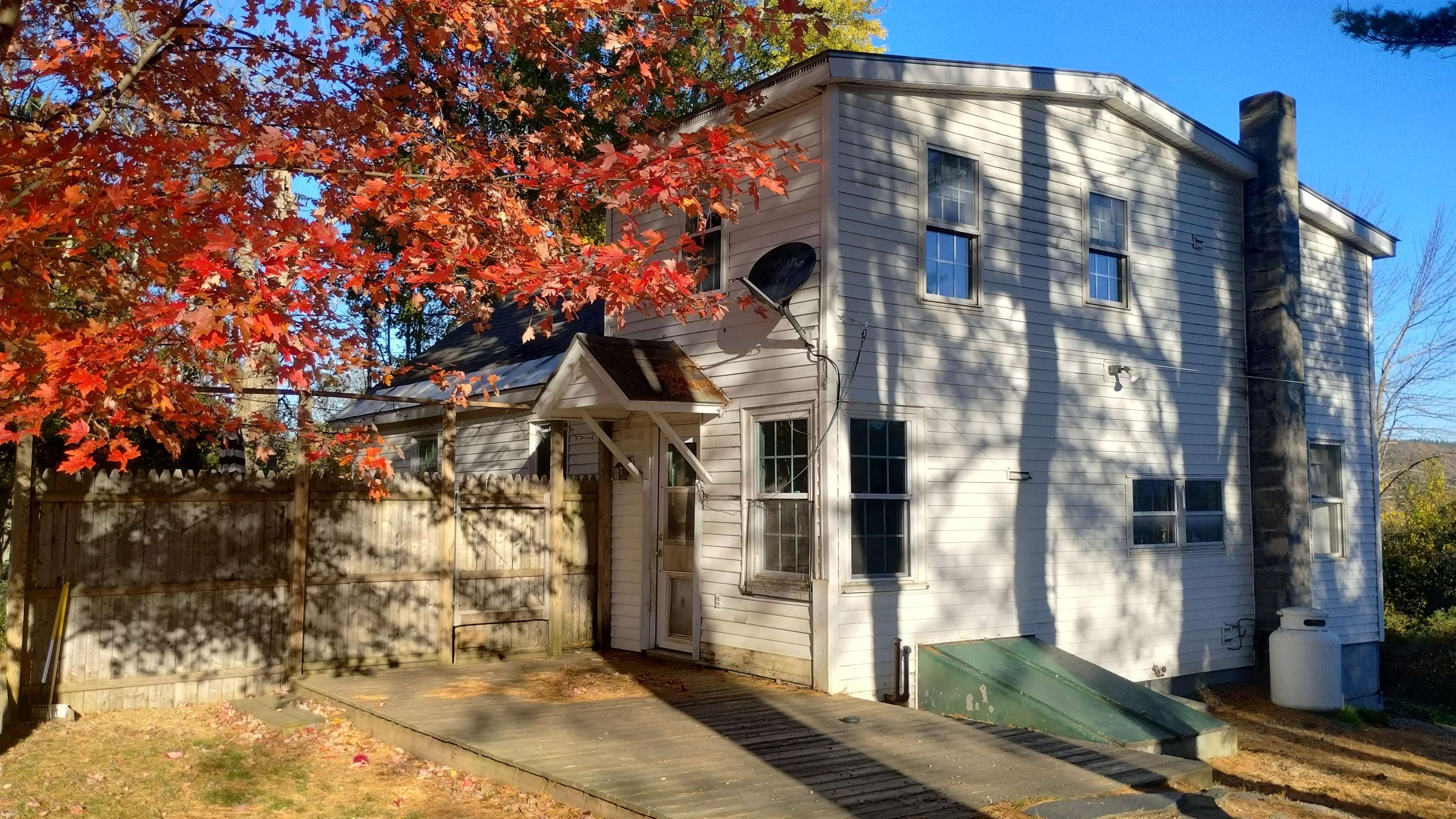
|
|
$229,000 | $154 per sq.ft.
New Listing!
294 River Road
2 Beds | 2 Baths | Total Sq. Ft. 1484 | Acres: 0.12
Welcome to this 2-bedroom, 1.5-bath home that perfectly blends character with convenience. Step inside and be greeted by exposed natural wood beams and a thoughtfully designed layout that makes everyday living easy and enjoyable. The spacious living area opens into an enclosed, heated porch--perfect for year-round enjoyment. The full bath on the main level features a step-in shower for easy access, while the upstairs half bath is paired with a convenient laundry area, making chores a breeze. Cooking and entertaining are a delight in the kitchen, complete with new appliances and ample storage. Step outside onto the private patio area, ideal for outdoor gatherings and relaxing evenings under the stars. Additional highlights include: 2-car garage with extra space for storage or a workshop Hot water on demand system for energy efficiency and comfort Underground dog fence for peace of mind with your pets Mostly new windows throughout, bringing in natural light and improving efficiency This home offers the perfect balance of rustic charm and modern amenities in a setting that feels both welcoming and functional. Don't miss your chance to make it yours! See
MLS Property & Listing Details & 48 images.
|
|
Under Contract
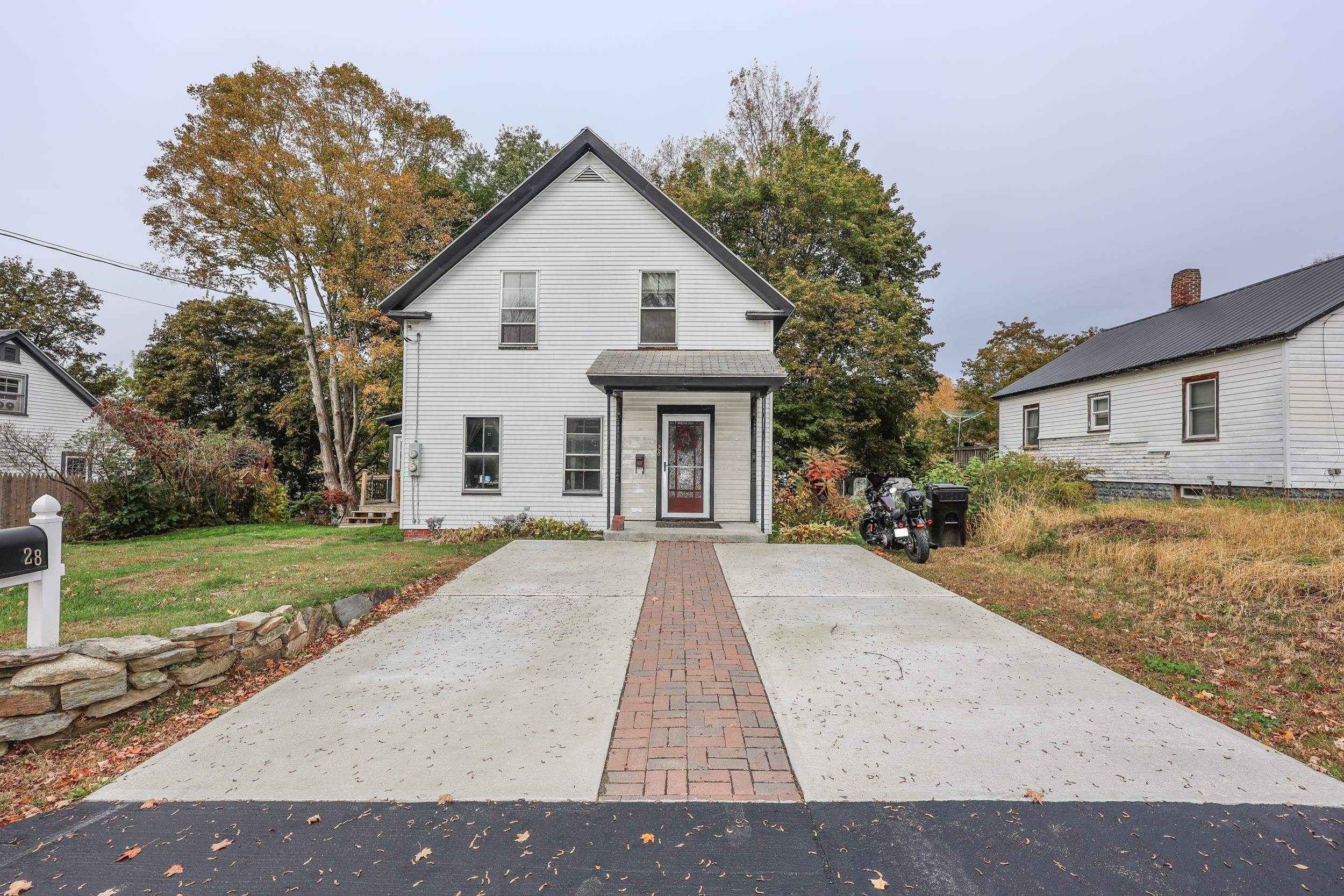
|
|
$237,500 | $164 per sq.ft.
New Listing!
28 Tutherly Avenue
3 Beds | 2 Baths | Total Sq. Ft. 1449 | Acres: 0.15
Move right in and enjoy this beautifully updated classic New Englander that perfectly blends timeless character with modern comfort. This inviting 3-bedroom, 2-bath home offers a flexible layout featuring a first-floor bedroom and full bath, ideal for guests or single-level living, plus two spacious bedrooms and a large bath on the second floor. The bright eat-in kitchen, generous dining room, and expansive living room create a warm and welcoming space for everyday living and entertaining. A charming enclosed sunroom overlooks the large fenced yard, perfect for pets, gardening, or outdoor enjoyment. Extensive updates provide peace of mind, including new electrical wiring, lighting fixtures, upgraded plumbing and drainage, a rebuilt sunroom foundation with a new retaining wall. The old chimney has been removed. A new boiler will be installed before closing. The interior features fresh paint, new vinyl laminate flooring throughout, and a two-car concrete driveway with brick inlay. Conveniently located near shopping, grocery stores, and local amenities, this move-in ready home showcases classic New England charm paired with thoughtful modern upgrades inside and out. Open House, Saturday, October 25th from 11:30am-1:00pm. See
MLS Property & Listing Details & 39 images.
|
|
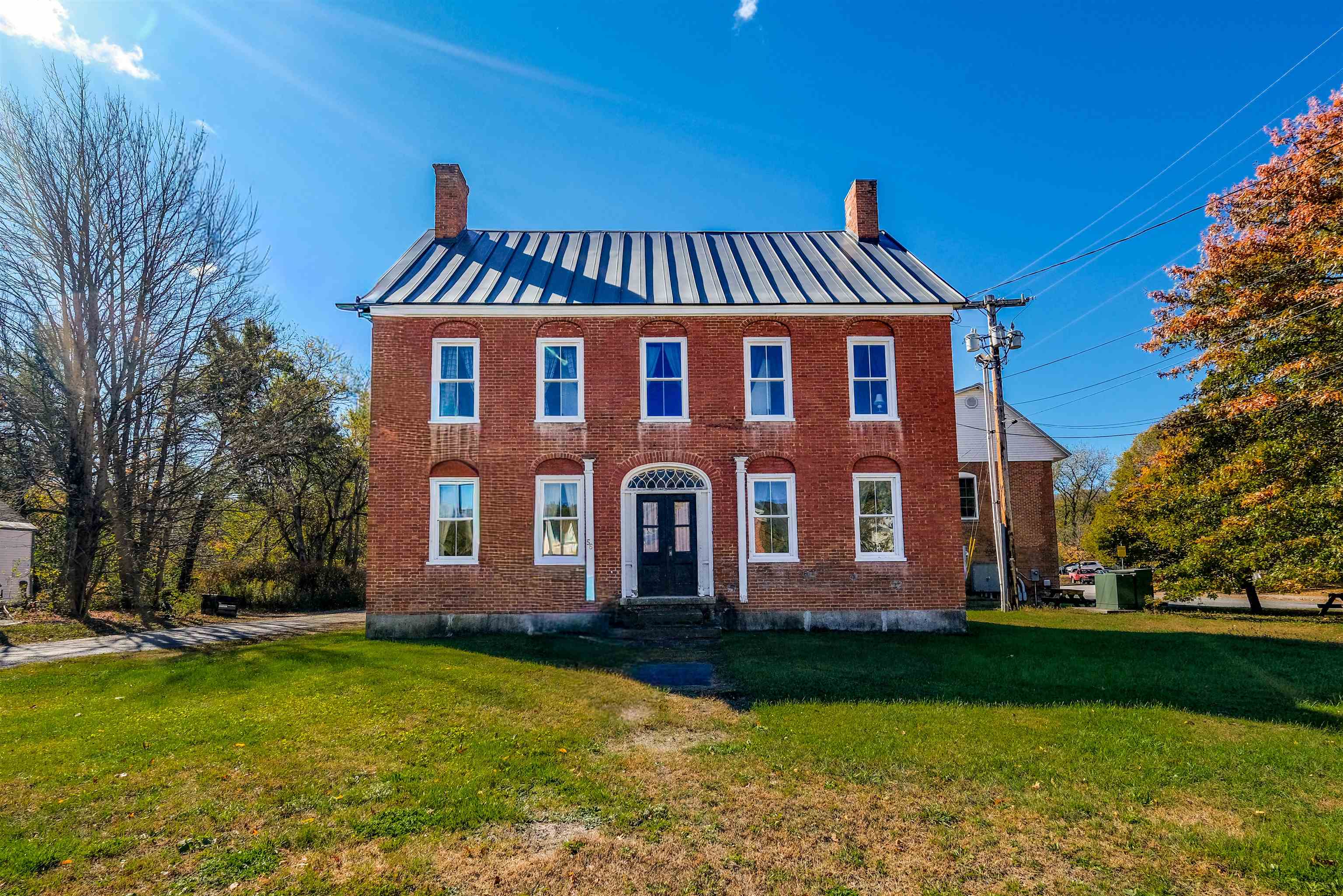
|
|
$249,000 | $124 per sq.ft.
New Listing!
58 Depot Street
4 Beds | 2 Baths | Total Sq. Ft. 2016 | Acres: 0.11
Step back in time with this charming brick Colonial home, built in 1830 and beautifully situated in the heart of Proctorsville Village. Rich in history and character, this residence offers the perfect blend of classic New England architecture and convenient village living--just steps from shops, schools, restaurants, and the village green that adds to its timeless charm. The main level welcomes you with a traditional layout featuring a spacious country kitchen, a formal dining room, and a large living room ideal for gatherings. A full bathroom on this level adds modern comfort and convenience. Upstairs, you'll find four inviting bedrooms and a three-quarter bathroom, providing ample space for family and guests alike. The third level offers attic space that has the potential to become additional living space. Enjoy the best of Vermont's four seasons from this ideal location--just a short drive to Okemo Mountain Resort for skiing and snowboarding, nearby hiking and biking trails, scenic rivers and lakes for summer adventures, and local golf courses for leisurely afternoons. This is the perfect location just to catch a concert on the green or cross the street for a cup of coffee. Whether you're seeking a primary residence, a vacation getaway, or a piece of Vermont history, this Cavendish Village gem offers warmth, character, and endless potential in a quintessential small-town setting. See
MLS Property & Listing Details & 48 images.
|
|
Under Contract
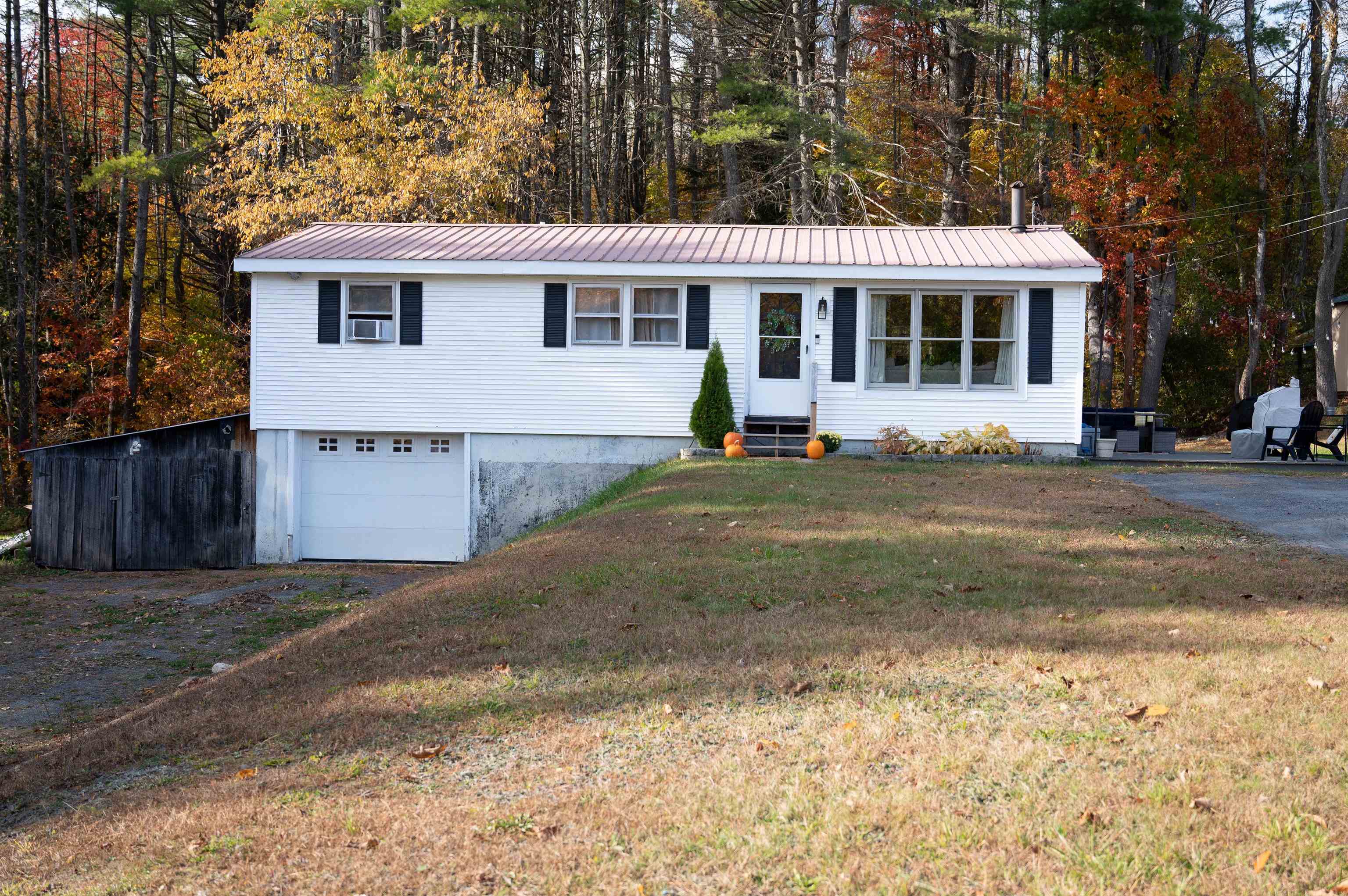
|
|
$265,000 | $154 per sq.ft.
New Listing!
483 South Street
3 Beds | 1 Baths | Total Sq. Ft. 1716 | Acres: 0.5
This 3-bedroom, 1-bath ranch in Springfield, VT offers the perfect blend of privacy and convenience -- just minutes from downtown, yet set in a peaceful country setting that feels secluded. The open-concept main floor features all three bedrooms and a full bath, while the fully finished basement provides a spacious family room, bonus room, separate laundry area, and direct access to the built-in garage. With everything you need all in one -- space, location, and comfort -- this home is a rare find! See
MLS Property & Listing Details & 19 images.
|
|
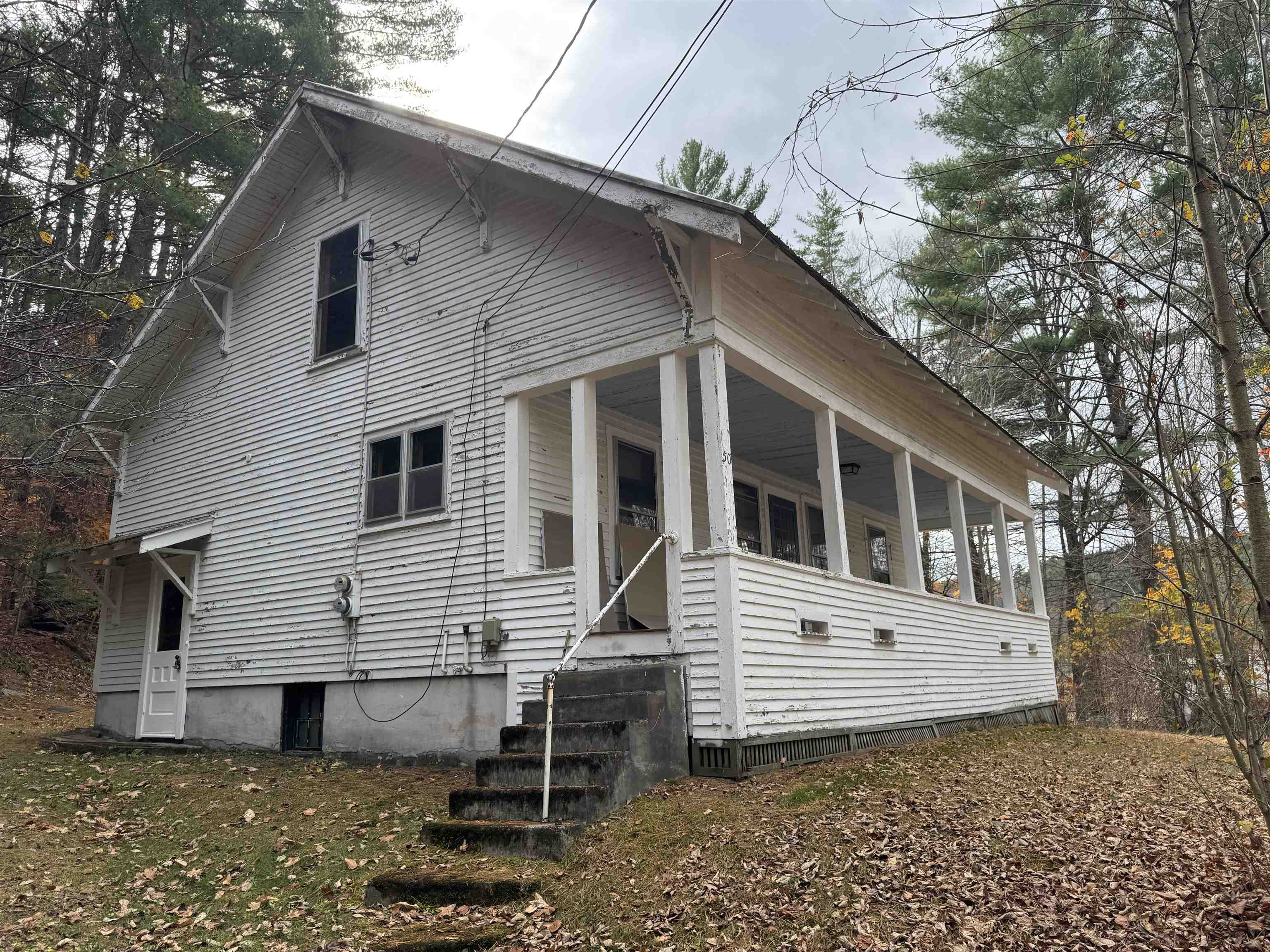
|
|
$299,000 | $166 per sq.ft.
New Listing!
50 Bates Road
3 Beds | 1 Baths | Total Sq. Ft. 1800 | Acres: 1.6
Bring your vision to this charming 3-bedroom, 1-bath farmhouse in the heart of Cavendish, a true opportunity for those looking to restore or reimagine a home with character. Set on a generous 1.6-acre lot, the property offers endless potential with plenty of space to expand, garden, or create your dream outdoor retreat. Inside, you'll find original hardwood floors throughout and good bones that provide a solid foundation for updates and customization. The oversized detached garage is a major bonus, ideal for workshop space, storage, or hobby use. If you're searching for a project with classic New England charm and room to grow, this is the one. Unlock the potential and make it your own! See
MLS Property & Listing Details & 21 images.
|
|
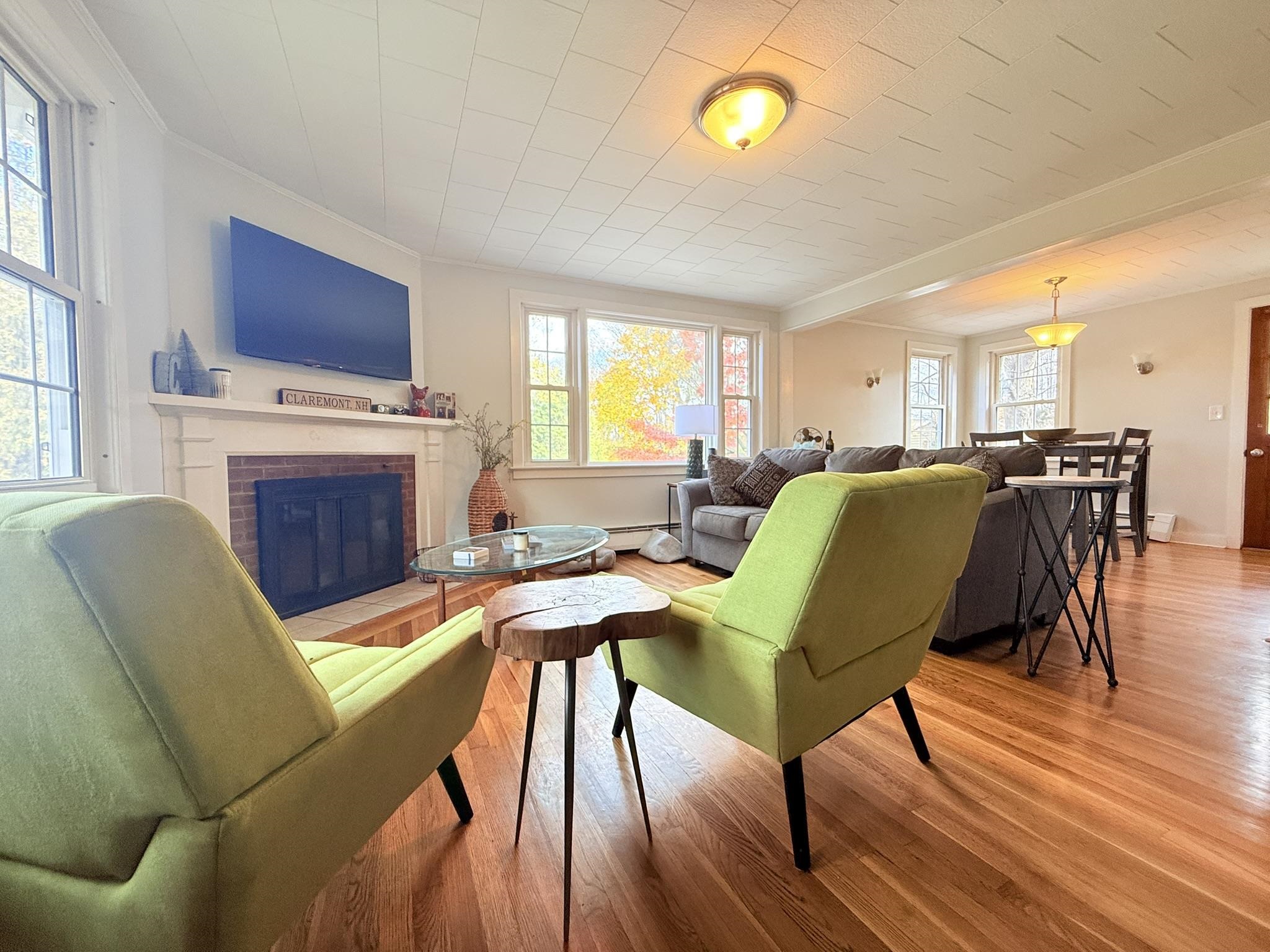
|
|
$299,900 | $192 per sq.ft.
New Listing!
10 Acer Heights Road
3 Beds | 1 Baths | Total Sq. Ft. 1566 | Acres: 0.17
Welcome to this charming 3-bedroom, 1-bathroom house that's ready to embrace its next chapter with new owners! This cozy home offers comfortable living spaces for anyone seeking a peaceful retreat. The thoughtfully designed layout maximizes every square foot, creating an inviting atmosphere throughout. The three bedrooms provide flexibility for home offices, guest accommodations, or personal use, while the full bathroom serves daily needs efficiently. Each space in this home tells a story and has a purpose! You will love sitting by the fire while the woodfloors glisten or gathering with guests just off the ktichen, steps away from your fenced in backyard! This location offers convenience and recreation opportunities. The property sits just minutes from Moody Park and the Claremont Country Club! Scenic outdoor adventures nearby as well with its close proximity to Mount and Lake Sunapee. The Greater Claremont area delivers small-town charm with modern conveniences, creating an environment for comfortable living. Located just 30 minutes +/- from Lebanon/Dartmouth areas and 45 mins +/- to Keene. This brand new listing represents an excellent opportunity for buyers seeking value and potential in a welcoming neighborhood don't miss out on your opportunity today! Schedule your showing or join us at the open house Saturday November 1st from 10am to 12 Noon! See
MLS Property & Listing Details & 31 images.
|
|
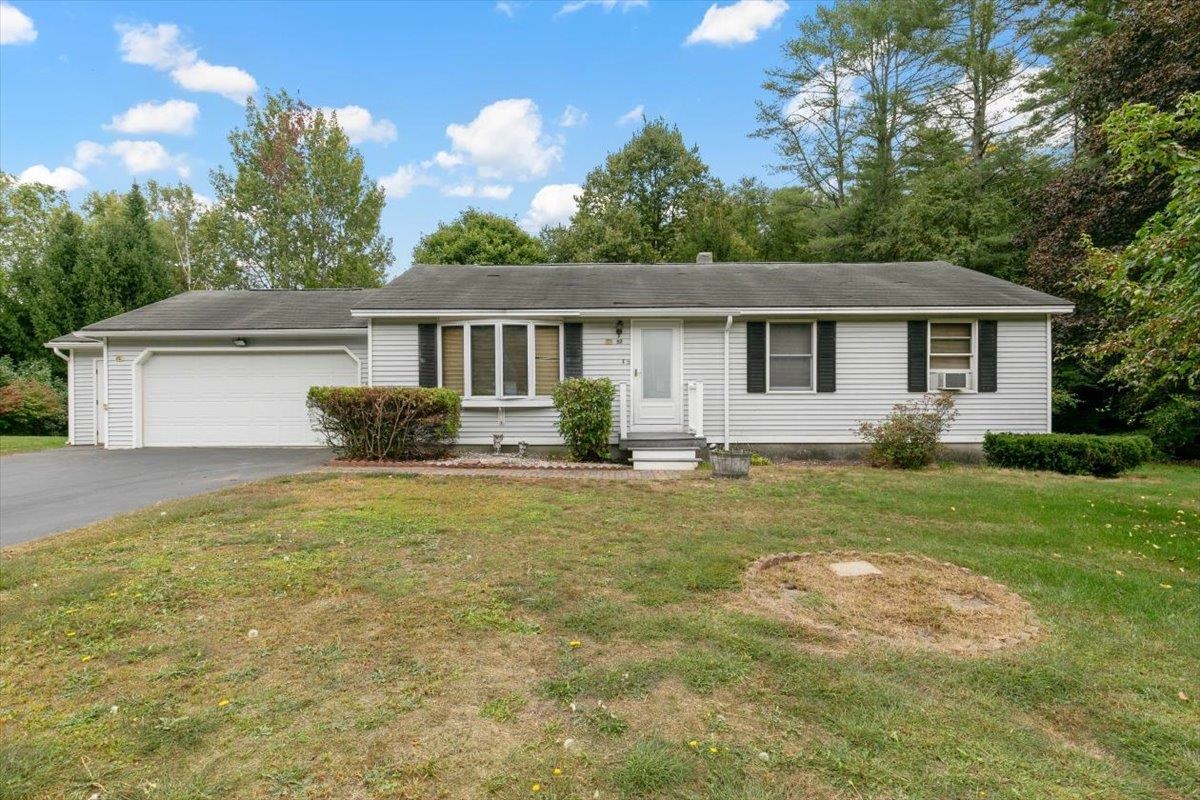
|
|
$305,000 | $175 per sq.ft.
New Listing!
57 Hammond Acres Circle
2 Beds | 2 Baths | Total Sq. Ft. 1744 | Acres: 0.42
This 2 bedroom ranch w/the potential for a 3rd,is located on 0.42 acres,on a dead end street.The home has laminate and ceramic tile flooring,a kitchen w/ recessed lighting and a skylight.The lower level has a family room w/a bar for entertaining or this room could possibly be used as a 3rd bedroom, There is a small office off the laundry area and a workshop w/workbenches on the other side of the basement.You can walk out to the backyard from the lower level or enjoy overlooking the backyard from the composite deck that you can access from the sliders in the dining room on the 1st floor.There is a 2 car garage w/an auto door opener,and a shed in the backyard and one attached to the garage.The home needs to be wired to handle the portable generator,that the Seller is leaving with the sale of the property. See
MLS Property & Listing Details & 23 images.
|
|
|
|
