Boscawen NH
Popular Searches |
|
| Boscawen New Hampshire Homes Special Searches |
| | Boscawen NH Other Property Listings For Sale |
|
|
Under Contract
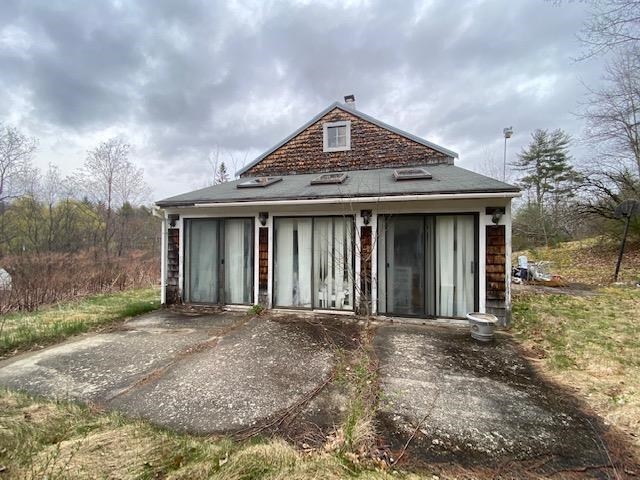
|
|
$269,900 | $126 per sq.ft.
1 Valley Of Industry
4 Beds | 1 Baths | Total Sq. Ft. 2139 | Acres: 1
Earn your equity with this single family home on 1 acre of land on a dead end road. This is a commuters delight while being tucked away in a nice quiet neighborhood. A quick 15 minute ride gets you to Concord with wonderful shops to browse and restaurants. 20 minutes gets you to Tilton for some great shopping at the outlets. 45 minutes gets you to the White Mountains for great skiing in the winter and amazing hiking in the summer. This 4 bedroom home needs a little elbow grease and TLC and it will be back in in great condition. Property being sold as-is, where is, and as seen. Some contents that are on the property may remain and will be responsibility of the buyer. Many of the items outside may remain and will be responsibility of the buyer to dispose of. Please continue to show we are still accepting offers. See
MLS Property & Listing Details & 3 images.
|
|
Under Contract
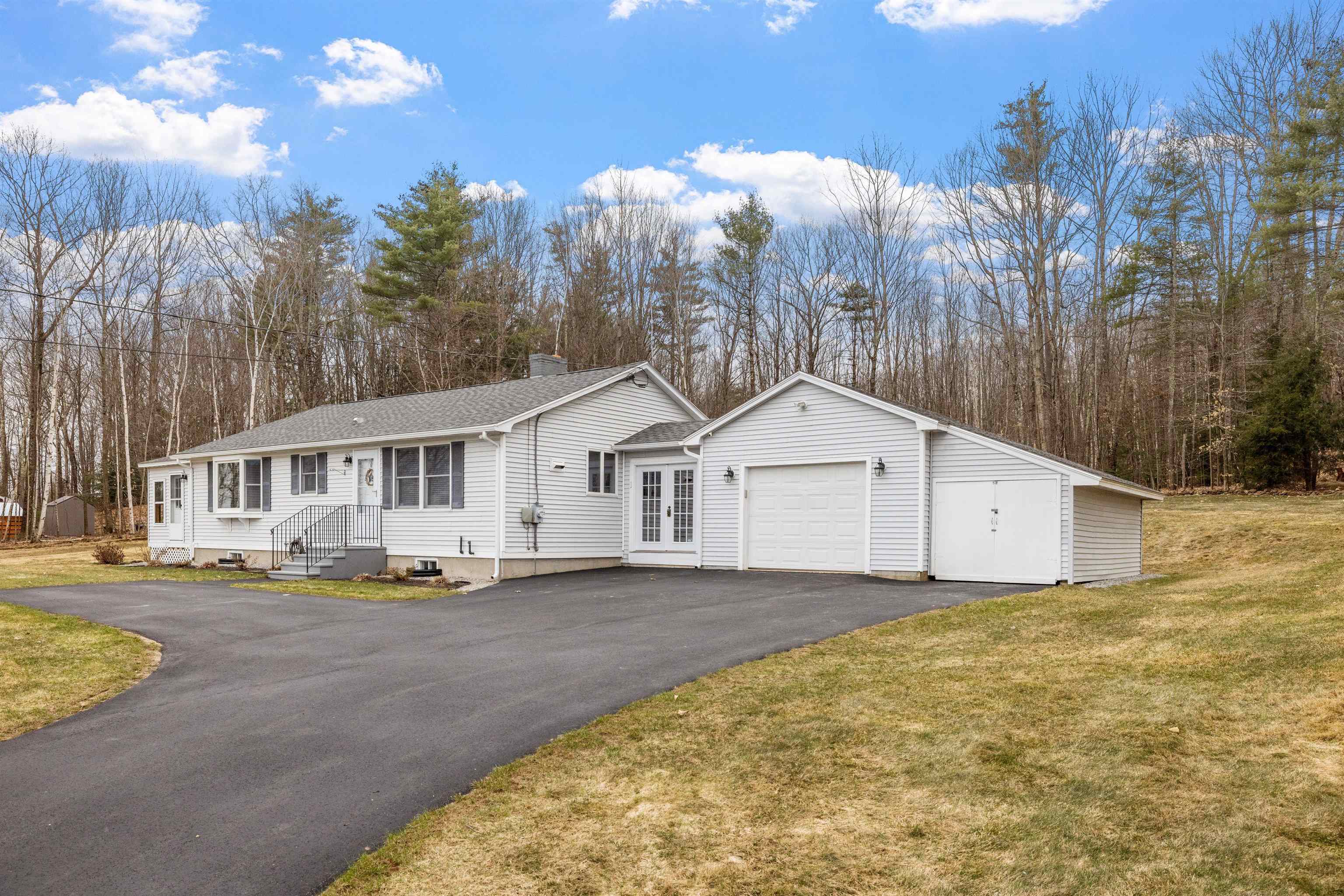
|
|
$389,900 | $332 per sq.ft.
303 High Street
2 Beds | 1 Baths | Total Sq. Ft. 1176 | Acres: 6.2
Home Sweet Home ! This adorable sunny country ranch has been well cared for and has lots of upgrades and improvements. Generously sized rooms throughout, a flexible floor plan, and a large 6.2 acre lot leave lots of room for potential. There's a mudroom between the garage and the main home, separate laundry with exit to the fenced in back yard, newer flooring, and a large open living room with hardwood floors & sunroom off the back. The lower level, while not technically finished, offers nearly 1200 feet of additional space, is well insulated and has a wood stove for heat. The driveway has been completely redone, a large 12x24 shed/garage added, and the washer/dryer is included. Don't delay! Closing mid July. Showings start Friday 4/5 at the open house 4-6pm. Also open Saturday and Sunday from 12-2. Offer deadline Monday 4/8 @ 5pm. See
MLS Property & Listing Details & 37 images. Includes a Virtual Tour
|
|
Under Contract
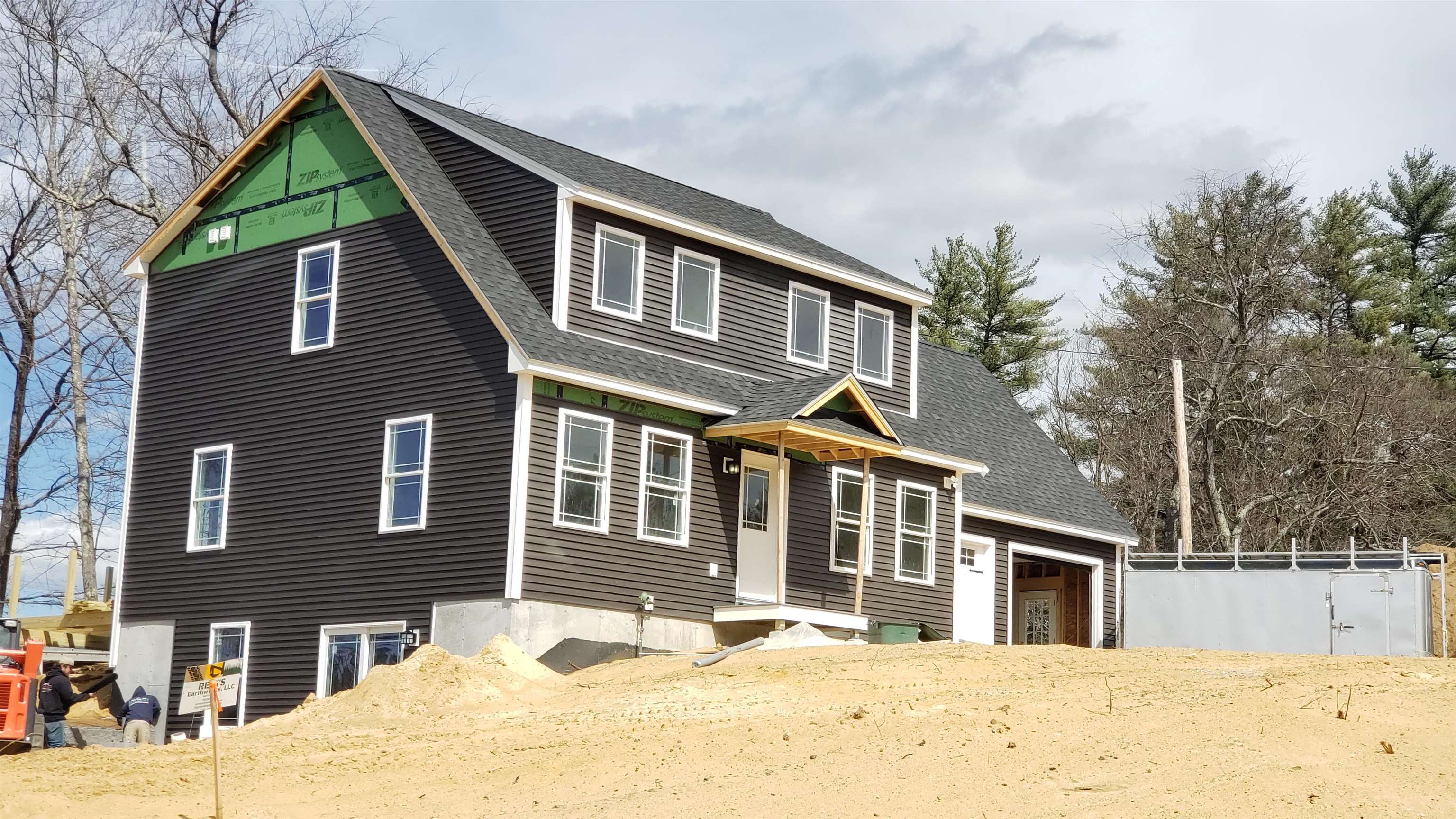
|
|
$569,900 | $317 per sq.ft.
Lot 29A Knowlton Road
3 Beds | 3 Baths | Total Sq. Ft. 1800 | Acres: 1
Construction is starting! This handsome 3BR 2 1/2 BA 1800+ sq. ft Cape on a 1 acre lot has all the bells and whistles to make your home a desirable place to live. Granite countertops, Hardwood floors, tile bath and shower. Central A/C. Come pick out interior colors and countertop choices. Attached 2 car garage and a paved driveway. Come see the excellent workmanship at the model home at 18 Woodbury Lane Boscawen. All this for $569,900. Don't wait! See
MLS Property & Listing Details & 6 images.
|
|
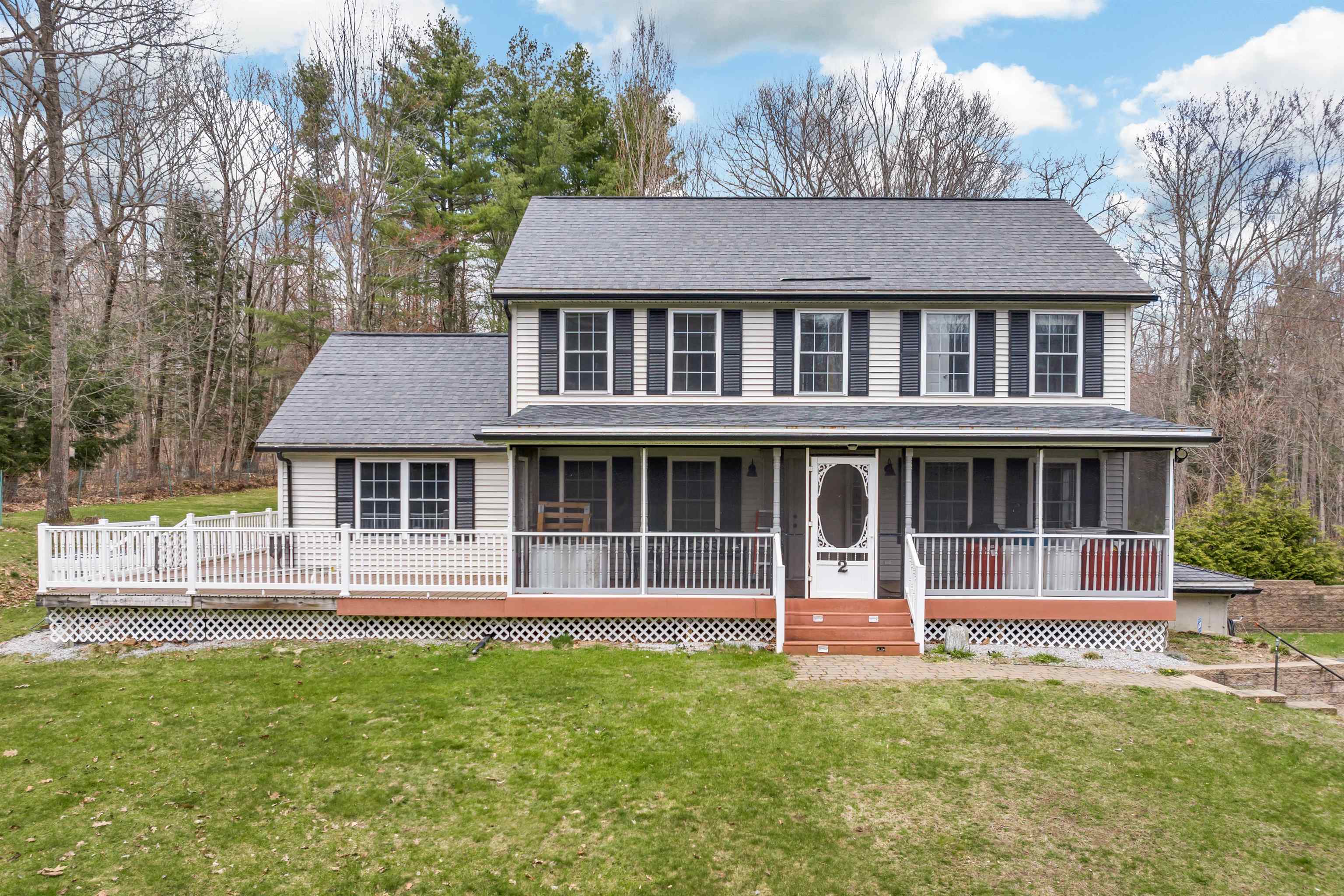
|
|
$599,900 | $309 per sq.ft.
2 Keneval Avenue
4 Beds | 2 Baths | Total Sq. Ft. 2408 | Acres: 2.77
This clean and bright Colonial boasts many beautiful features that would make anyone proud to call it home! An impressive kitchen with stainless appliances, huge sink with garbage disposal and end island seating, opens to the large family and dining rooms, and makes it the perfect space for entertaining. The first floor in-law space has its own entry with doorbell, zoned heat, gorgeous Bamboo flooring, a sitting room, bedroom, attic space and it's connected to the ¾ bath. The 2nd floor includes a full bath with jetted tub, 2 good sized bedrooms, the large primary with laundry in the walk-in closet, and access to the walkup attic. This home also includes hearty 3/4" Brazilian Cherry flooring, a 'no maintenance' water softener & filtration system, an on demand tankless Rinnai hot water heater, 3-zone heating system, a brand new portable generator, and whole house surge protector for peace of mind. Driveway sealed fall 2017. New well pump and pressure tank 5/2021. New gas boiler system 1/2022. There's lots of great closet space here, plus the walk-up attic is ready to be finished, already equipped with heat risers, thermostat hookups and electrical, or it could serve as added storage space. A screened in farmer's porch with cedar trim on the front and a screened in deck on the back adds to your total enjoyable space. Lots of 'easy-care' arborvitae run along the front perimeter to add privacy to this lush lot - something you likely will not get with new construction! See
MLS Property & Listing Details & 32 images.
|
|
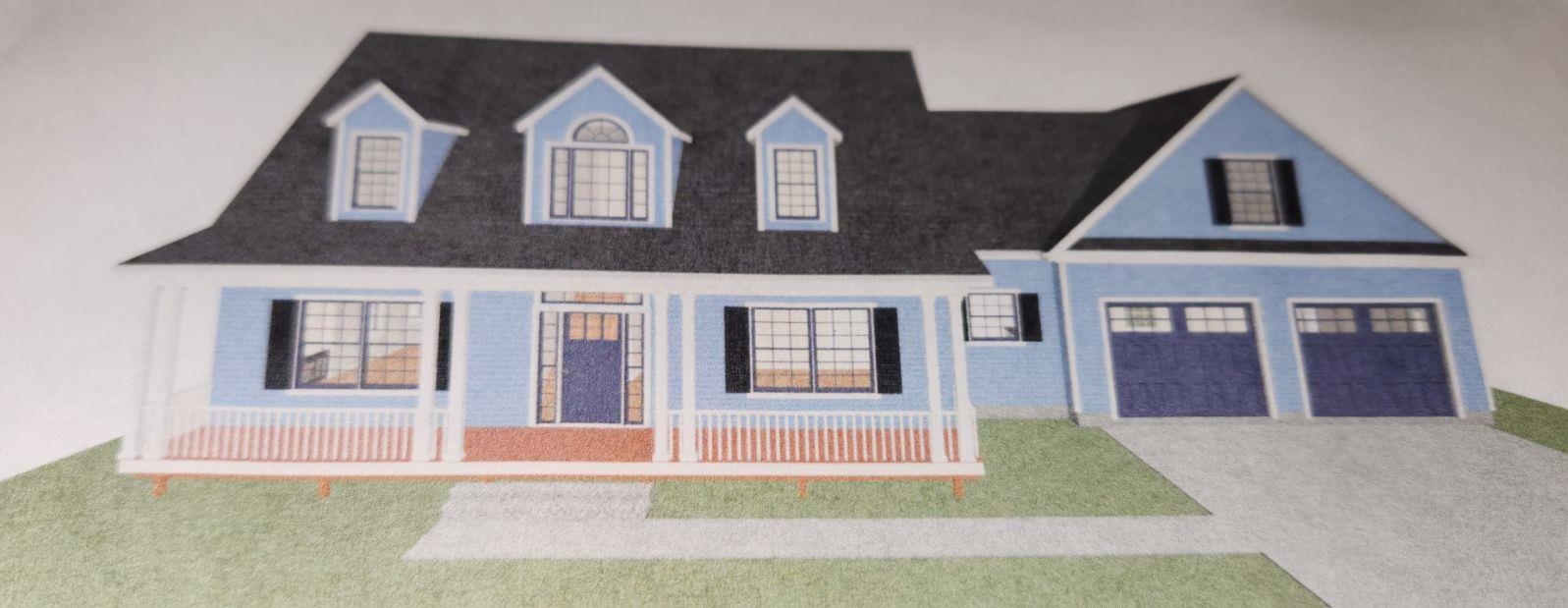
|
|
$657,500 | $348 per sq.ft.
2 Eagle Perch Drive
3 Beds | 3 Baths | Total Sq. Ft. 1887 | Acres: 0.72
BEAUTIFUL Classic Cape Cod home with first floor Primary Suite. Hardwood floors, first floor laundry. 2 more bedrooms upstairs with a full bathroom. Great home, great price! Other lots to choose from... See
MLS Property & Listing Details & 2 images.
|
|
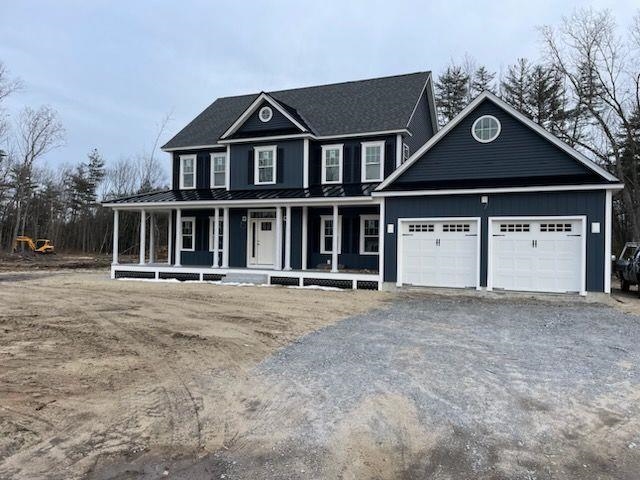
|
|
$691,600 | $316 per sq.ft.
New Listing!
3 Eagle Perch Drive
3 Beds | 3 Baths | Total Sq. Ft. 2188 | Acres: 0.72
This house is to be built, picture is same house but has upgraded metal roof. ( we can do this upgrade for additional charge) This GORGEOUS home has a huge wrap around 43' farmers porch. Brand New 16 lot Subdivision 10 minutes off Route 93, exit 17. This popular floor plan is called the Ridgeway and offers 3 bedrooms, and 2.5 baths. Oversized 24 x 24 PLUS 16 x 12 garage! First floor will offer hardwood floors and tiled bath and laundry. Hardwood stairs and hallway upstairs. Primary bedroom will have a primary bath and walk in closet. Home to be built, but we have same floor plan to show you that is currently under agreement. Rooms sizes are approximate. See
MLS Property & Listing Details & 2 images.
|
|
Under Contract
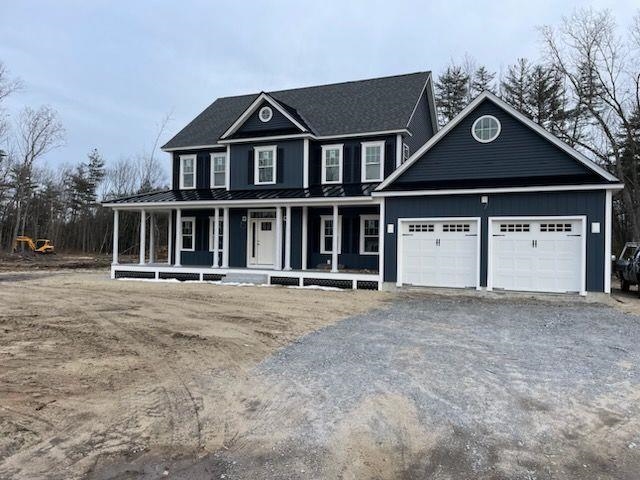
|
|
$691,800 | $316 per sq.ft.
6 Eagle Perch Drive
3 Beds | 3 Baths | Total Sq. Ft. 2188 | Acres: 0.7
This one has been started, still time to pick out your kitchen, bath and flooring. GORGEOUS wrap around 43' farmers porch with metal roof over the porch for a beautiful contrast. Brand New 16 lot Subdivision 10 minutes off Route 93, exit 17. This popular floor plan is called the Ridgeway and offers 3 bedrooms, and 2.5 baths. Oversized 24 x 24 PLUS 16 x 12 garage! First floor will offer hardwood floors and tiled bath and laundry. Hardwood stairs and hallway upstairs. Gas fireplace living room. Primary bedroom will have a primary bath and walk in closet. Great home! Rooms sizes are approximate. See
MLS Property & Listing Details & 2 images.
|
|
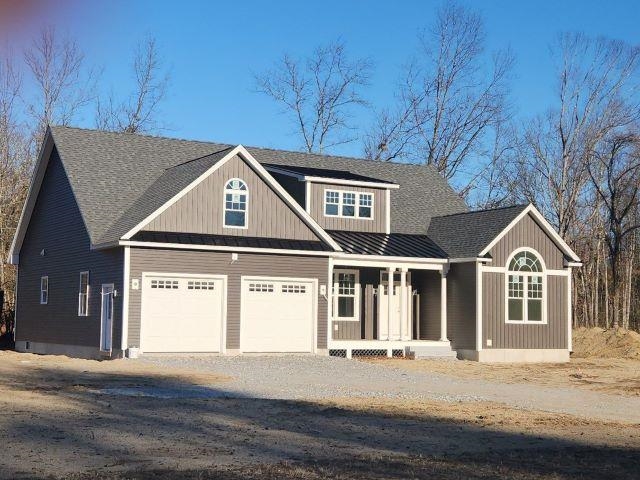
|
|
$710,000 | $353 per sq.ft.
New Listing!
16 Eagle Perch Drive
3 Beds | 2 Baths | Total Sq. Ft. 2009 | Acres: 0.73
BEAUTIFULLY APPOINTED RANCH to be built in this sought after 16 lot subdivision with granite curbed sidewalks. Pictures are a reasonable facsimile to another "Brennan" that was just built, some upgrades were done to the pictures such as fireplace, some metal roofing, etc... but still time to customize! This home has an open concept living/kitchen, formal dining room, primary suite with walk in closet and huge bathroom. Spacious attached garage. Home includes hardwood in living room, kitchen, dining and foyer. Tiled bathrooms and laundry/mudroom area. Granite counters in bathroom and kitchen. Interior walkup stairs above garage for future expansion or storage area. Room sizes are approx. See virtual showing for the floor plan, the home with virtual showing has upgrades not included in base price...several upgrades can be added including (but not limited too) 3 season porch, expansion area above garage, quartz kitchen, fireplace, metal roofing, etc... See
MLS Property & Listing Details & 12 images. Includes a Virtual Tour
|
|
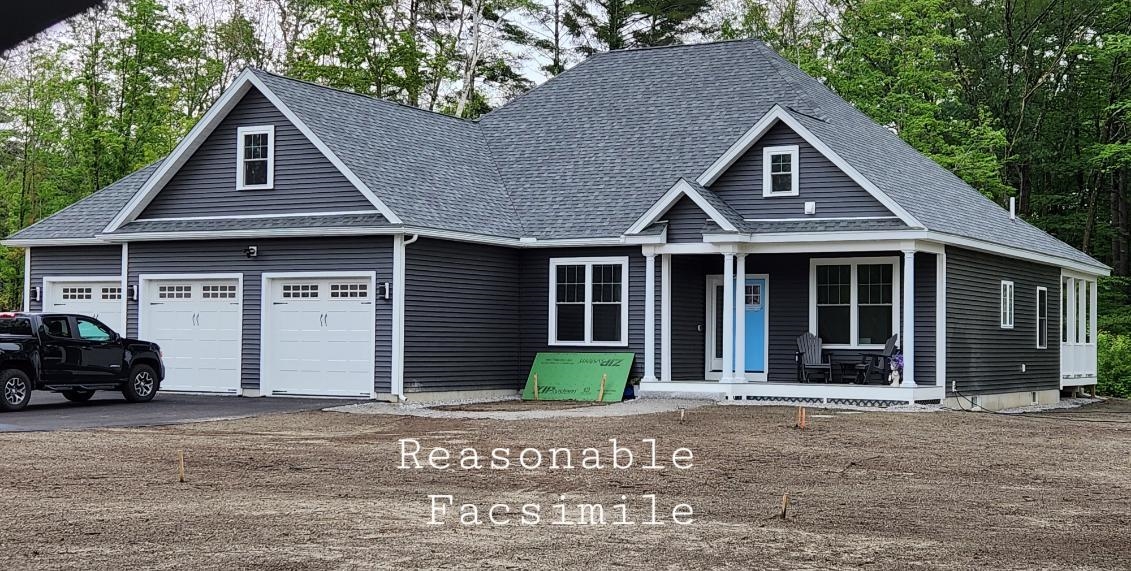
|
|
$715,000 | $398 per sq.ft.
New Listing!
14 Eagle Perch Drive
3 Beds | 2 Baths | Total Sq. Ft. 1795 | Acres: 0.86
GORGEOUS RANCH home to be built in this brand new neighborhood that includes 16 lots on a paved road with a sidewalk and granite curbing! See Virtual showing of same floor plan, but tour may have upgrades such as porches, fireplaces, kitchens, etc... Still time to customize your own home! This Beautiful Ranch offers 3 car garage with a hip roof, interior has an open concept living/kitchen/dining. Primary Suite with walk in closet and bathroom. Big attached garage. Interior has walkup stairs above garage for future expansion or storage area. Room sizes are approx and will vary. You would only be 9 months away from living in this beautiful home on this sought after neighborhood. They are selling quickly, don't wait! See
MLS Property & Listing Details & 1 images. Includes a Virtual Tour
|
|
Under Contract
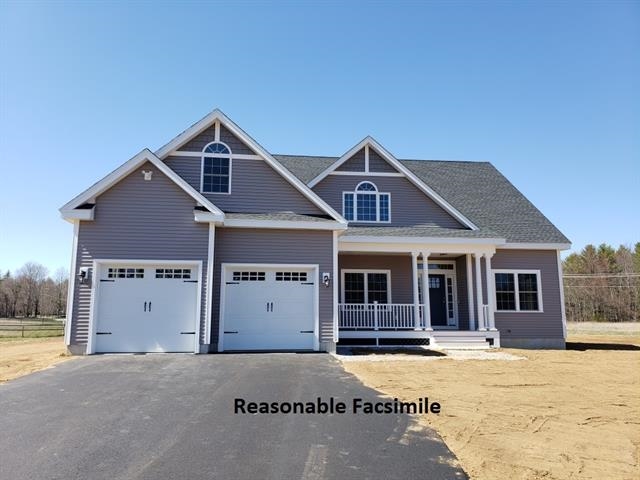
|
|
$738,400 | $310 per sq.ft.
15 Eagle Perch Drive
3 Beds | 3 Baths | Total Sq. Ft. 2384 | Acres: 0.73
See Virtual Showing on same floor plan. Some upgrades may have been included on this property. This STUNNING NEW HOME is in this beautiful new 16 lot subdivision. This new subdivision is selling fast! We are offering this beautifully appointed Cape home with GREAT curb appeal. Open concept living, first floor primary suite with spacious bathroom and walk in closet. Lots more room upstairs to expand if desired. Other lots available. See
MLS Property & Listing Details & 1 images. Includes a Virtual Tour
|
|
|
|
