Warren VT
Popular Searches |
|
| Warren Vermont Homes Special Searches | | | Warren VT Homes For Sale By Subdivision
|
|
| Warren VT Other Property Listings For Sale |
|
|
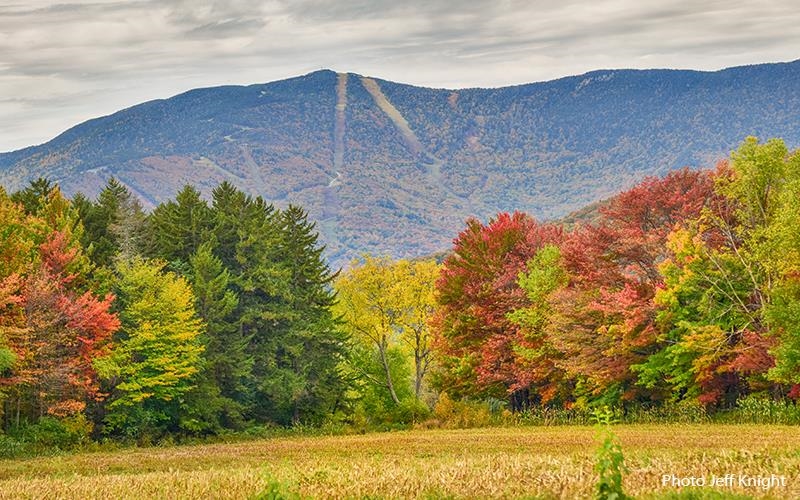
|
|
$1,090,000 | $465 per sq.ft.
Price Change! reduced by $85,000 down 8% on September 30th 2025
165 Golf Course Road
5 Beds | 4 Baths | Total Sq. Ft. 2344 | Acres: 4.2
Spacious and lovingly renovated Mountain Retreat in amazing Warren location only minutes from Sugarbush Ski Resort. This 5 Bedroom 4 Bathroom home boasts 2 separate Primary Suites and welcoming open living space with a long list of fantastic upgrades! You'll love the full kitchen remodel with new open floorplan, fridge, stove, refreshed cabinets and kitchen island, new luxury vinyl plank flooring throughout 1st and 2nd floors and fresh paint. Large and light filled sunroom overlooking expansive lawn and beautiful outside deck complete with relaxing hot tub. Cozy up by the fireplace after a day of skiing with plenty of room for you and all your guests and enjoy views of the Sugarbush ski slopes. Close to all of the Warren and Waitsfield's amazing 4 Season attractions including skiing, hiking, swimming, biking, dining, shopping, breweries and so much more! Mountain Rd shuttle pickup is directly across from the driveway so you can skip the parking lot on crowded days! This home is being offered fully furnished with some exclusions. Take a look today! See
MLS Property & Listing Details & 59 images. Includes a Virtual Tour
|
|
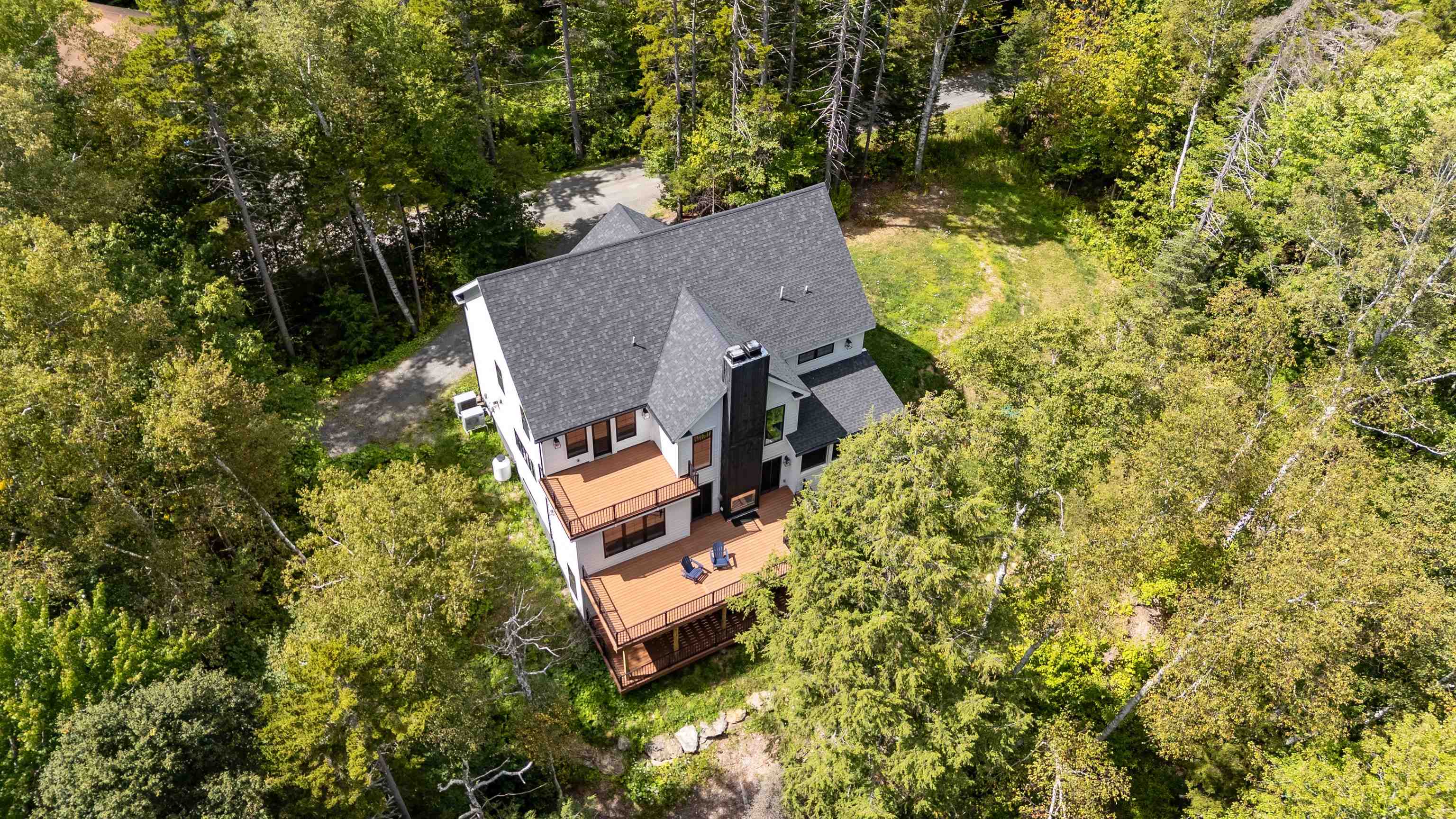
|
|
$1,500,000 | $233 per sq.ft.
Price Change! reduced by $100,000 down 7% on August 29th 2025
77 Two Ponds Road
5 Beds | 4 Baths | Total Sq. Ft. 6426 | Acres: 2.1
Located off German Flats road and an easy 1.7 Miles to the base of Sugarbush Resort, this custom-built, modern farmhouse was completed in 2021. This exquisite property is sited on 2.1 acres, in a quaint neighborhood enclave, perfectly positioned to achieve eastern mountain views. The home's tastefully designed interior seamlessly blends country elegance with functionality, checking all the boxes for those seeking the perfect home in the Mad River Valley- location, privacy, access to Sugarbush Resort and multiple trail networks. Throughout the home, custom features showcase craftsmanship and attention to detail, from the luxurious tile work to the inviting fine lighting. Outdoor enthusiasts will appreciate the proximity to the Catamount Trail, offering year-round adventures. Additionally, just around the corner, one can enjoy freshly baked goods at "the almost famous Warren Store" or enjoy a cocktail and fine dining at the bucolic Pitcher Inn, one of the best country inns in Vermont. With its thoughtful design and premium finishes, 77 Two Ponds Rd offers a harmonious blend of modern comfort and timeless charm. Whether you're enjoying the stunning vistas or the beautifully crafted interiors, this home provides an unparalleled living experience in an ideal location in the Mad River Valley. Being sold fully furnished. See
MLS Property & Listing Details & 57 images.
|
|
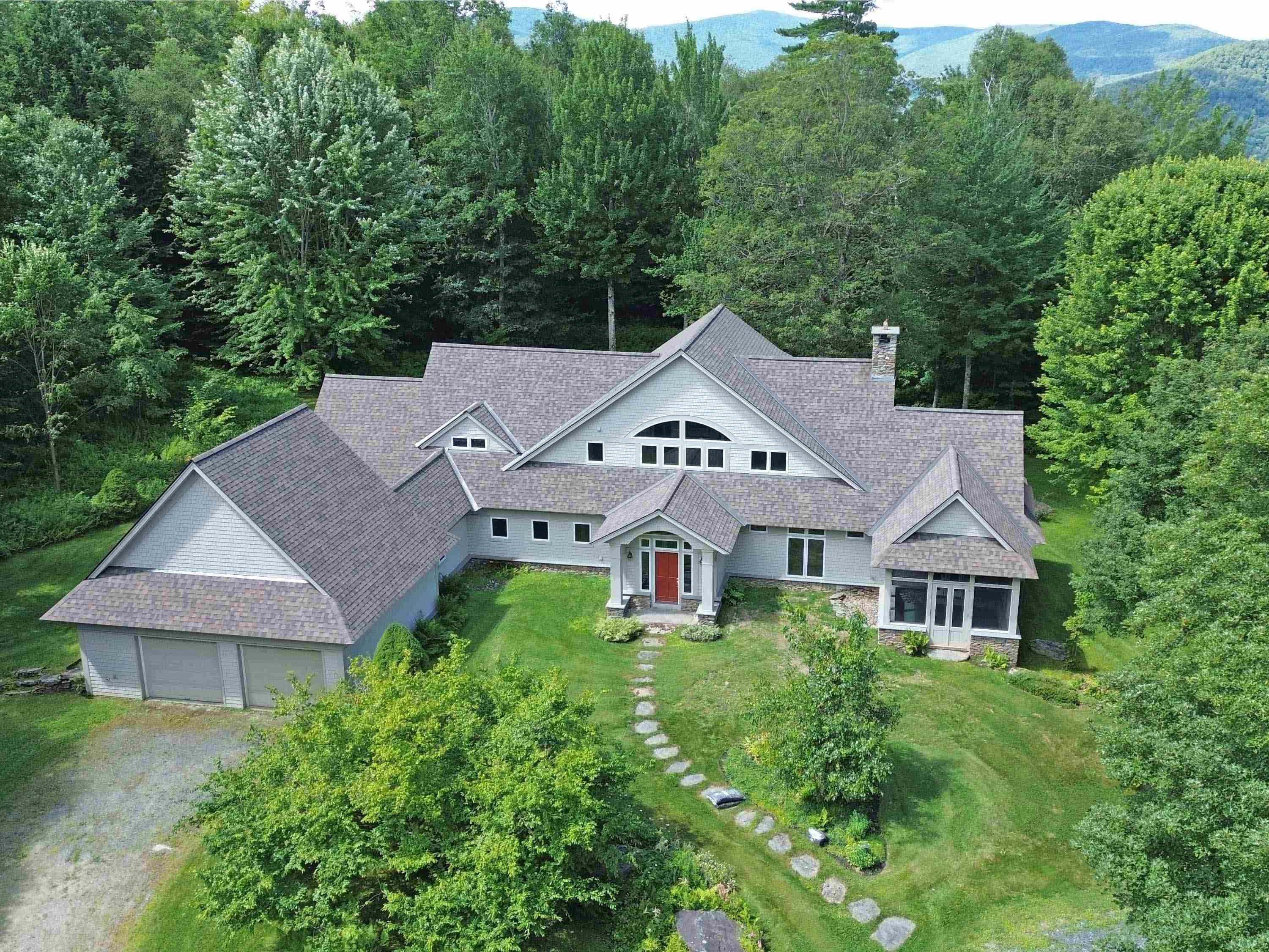
|
|
$1,595,000 | $364 per sq.ft.
Price Change! reduced by $305,000 down 19% on August 28th 2025
19 Fuller Farm Road
3 Beds | 4 Baths | Total Sq. Ft. 4381 | Acres: 18.15
Designed by local architect William Maclay this custom built 4,380 sq ft home was part of the Fuller Hill Farm subdivision which includes 150 acres of VT land trust conserved land. The private 18+ acre site features open meadowland, woodland and terrific mountain views and adjoins the the 370 acre Blueberry Lake Green Mtn National Forest area. Enjoy hiking, mtn biking, x-country skiing, and snowshoeing opportunities from your door step. Some of the many interior features include a large two story foyer with custom built-ins and open cherry stairway, a light filled eat-in kitchen with center island and cherry cabinetry, wonderful great room with wood burning fireplace, spacious 1st floor primary suite, 1st floor office/study with vaulted ceiling and custom built-ins, two 2nd floor bedroom suites with walk-in closets and vaulted ceilings, large 2nd floor office/study, spacious mudroom & laundry room off the garage, wine cellar and an unfinished basement with lots of storage space. The operating systems include a combination 14 zone radiant and baseboard heating system, back up propane fired electrical generator system, security system, central vac, and available high speed fiber optic internet service. Exterior features include a large screened porch, stone patio, perrenial gardens, wood & garden sheds, and wonderful stonework. You'll love coming home to the peace and tranquility of Fuller Hill Farm. See
MLS Property & Listing Details & 44 images.
|
|
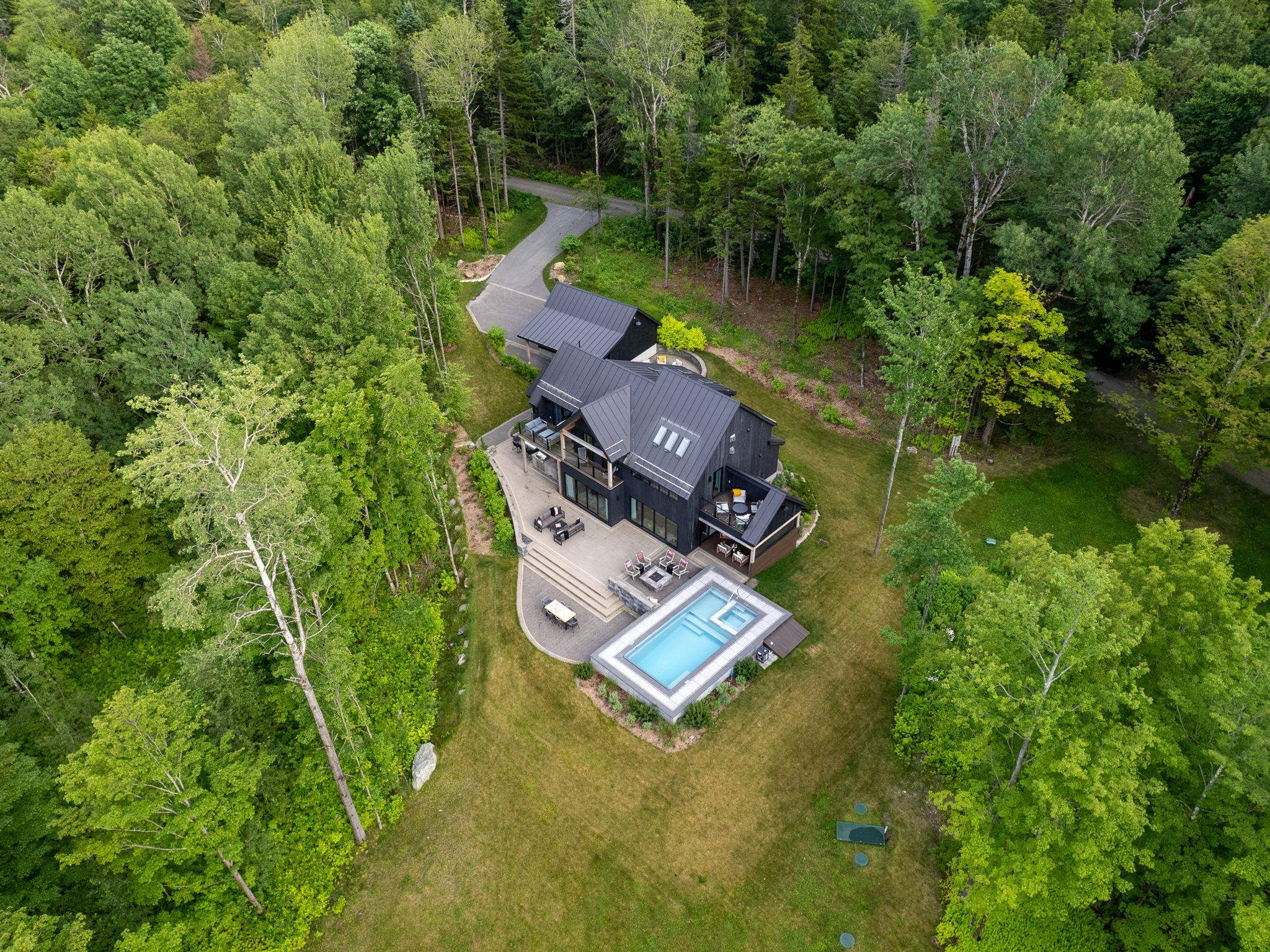
|
|
$2,400,000 | $794 per sq.ft.
Price Change! reduced by $300,000 down 13% on September 26th 2025
89 Caspar Drive
3 Beds | 4 Baths | Total Sq. Ft. 3022 | Acres: 12.75
This Scandinavian inspired luxury cabin is a true retreat that fuses innovation with tradition. Sleek glass-and-metal double doors open to a stylish entry with multiple storage options. At the center of the home, the kitchen showcases mossy green cabinets and classic subway tile. A professional-style range is built into the quartz-topped island, which features ample storage on one side and seating on the other. Wide-plank, engineered white oak floors with a light wire-brushed finish add warmth and timeless character. Adjacent to the kitchen, is a cozy alcove sitting room with vaulted ceilings and a trio of skylights. The living room features a modern double-sided gas fireplace opening to a screened-in 3 season porch offering a protected outdoor lounge and easy access to the deck. Enjoy entertaining with a heated swimming pool, a hot tub, two seating areas with a gas fire pits, dining areas and an outdoor kitchen. The architectural cantilevered floating staircase is a stunning design detail. The upstairs sitting room /open loft with a murphy bed provides a spot for overnight guests, and cleverly blends in with the reed patterned walls when closed. The expansive primary bedroom has rustic beams, a gas fireplace and a private deck. In the ensuite bath, hexagon tiles define the glass-walled rain shower. Guests will love the bedroom suite with an efficiency kitchen & separate exterior entrance. This amazing home is sold furnished ! Showings begin Saturday July 12th. See
MLS Property & Listing Details & 60 images. Includes a Virtual Tour
|
|
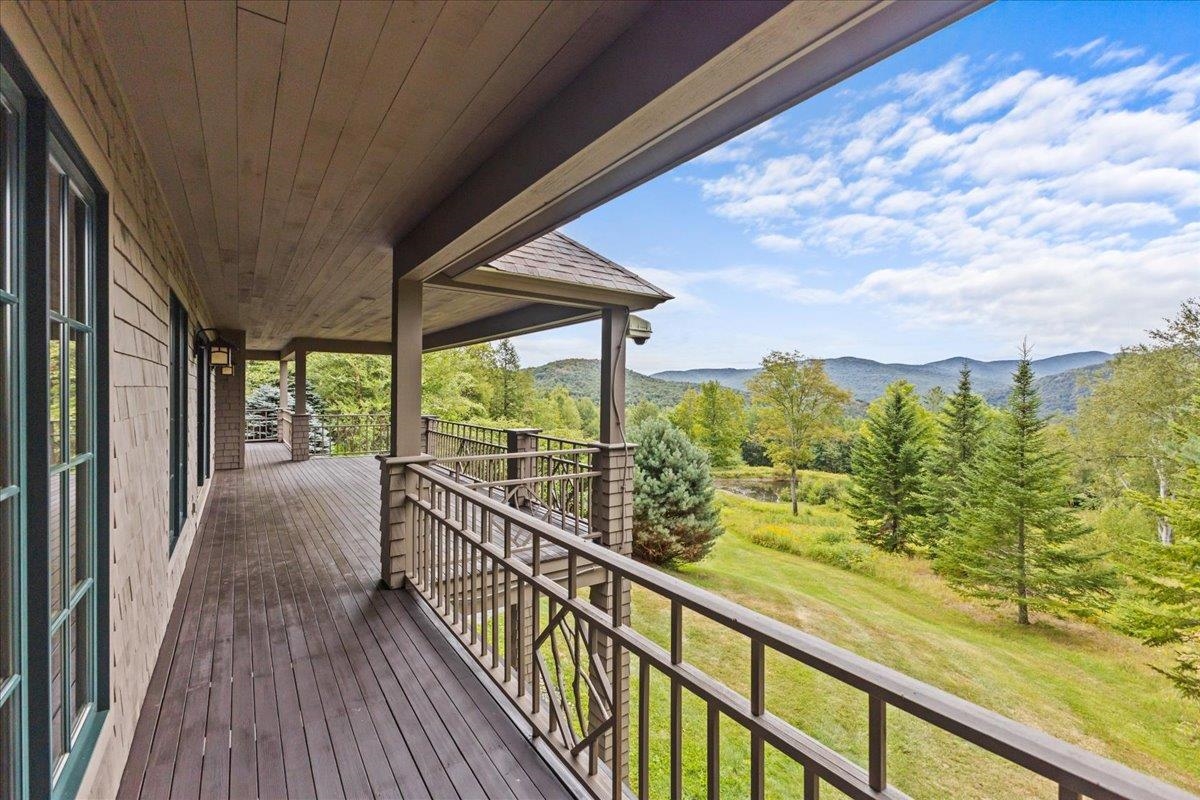
|
|
$2,500,000 | $362 per sq.ft.
498 Fuller Farm Road
4 Beds | 4 Baths | Total Sq. Ft. 6914 | Acres: 12.7
Experience the ultimate in mountain living with this exceptional Adirondack-style retreat, privately nestled with commanding mountainous views. Designed for discerning buyers seeking elegance, comfort, and proximity to world-class skiing, this custom-built home blends rustic charm with refined sophistication. At the heart of the home is a chef's kitchen, thoughtfully appointed for entertaining, with generous workspace and seamless flow into the open-concept dining and living areas. Vaulted ceilings, warm wood tones, and expansive windows bring in natural light and frame the mountain backdrop. The main-level primary suite offers a serene escape, complete with a walk-in closet, bathroom, and private access to the wraparound deck, perfect for morning coffee or après-ski relaxation. Upstairs, two well-appointed guest bedrooms share a full bath, along with a flexible office or studio space. The walkout lower level adds further versatility, featuring a fitness room, additional bath, and a bonus room ideal as an extra bedroom, media room, or home office. Guests will appreciate the privacy and comfort of the guest wing located above the oversized two-plus-car garage, complete with its own kitchenette and bath. Ideal for hosting in style. Located within the exclusive Fuller Farm Road Association, this property includes access to 40 acres of pristine common land with scenic walking trails and unmatched tranquility. This is more than just a home. See
MLS Property & Listing Details & 52 images. Includes a Virtual Tour
|
|
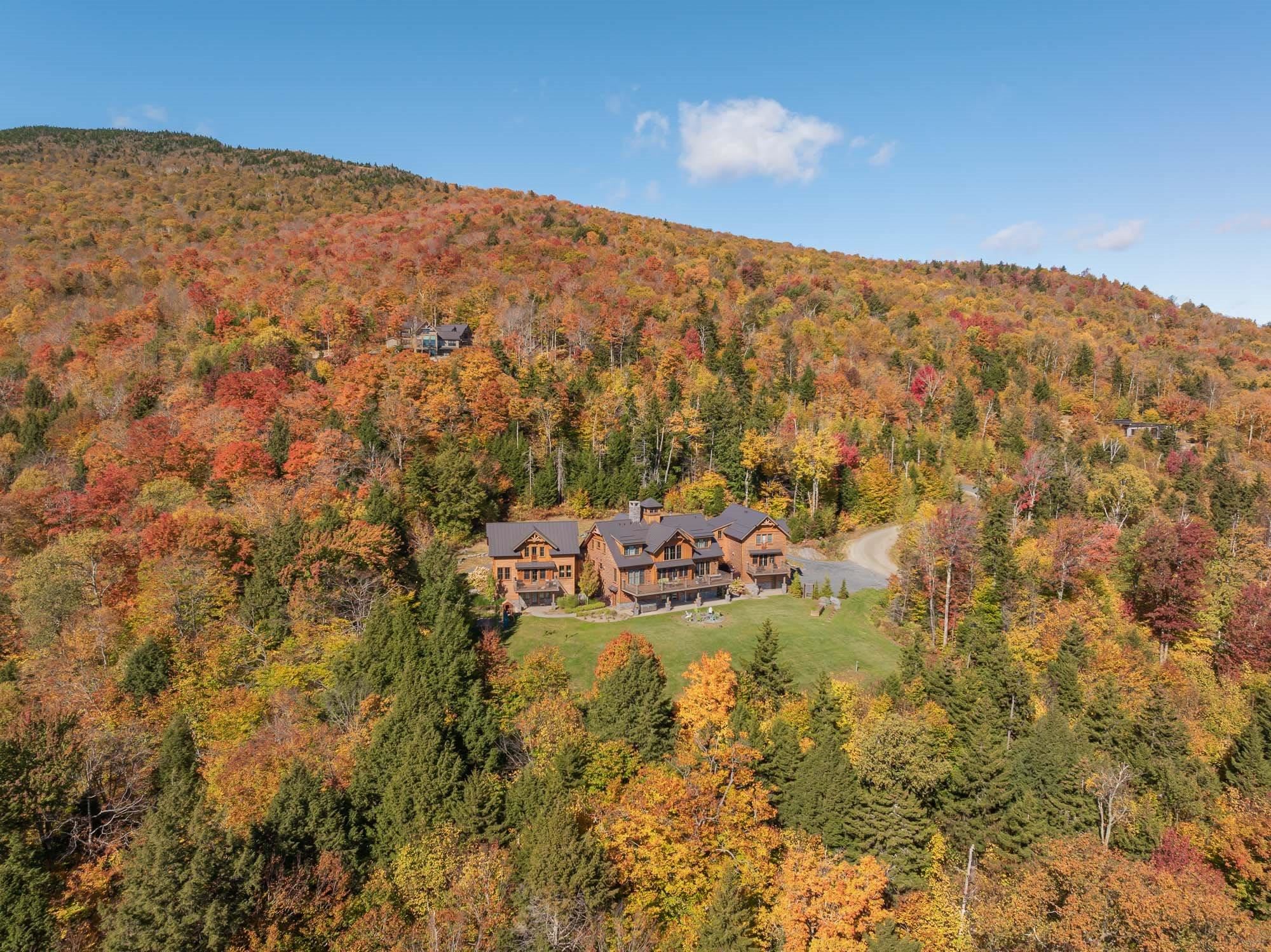
|
|
$11,000,000 | $1,097 per sq.ft.
Price Change! reduced by $1,000,000 down 9% on July 11th 2025
77 Timber Ridge
7 Beds | 13 Baths | Total Sq. Ft. 10030 | Acres: 7.47
This is the ultimate multi-family retreat for those looking to experience the Mad River Valley with luxury, comfort, and convenience! Set inside the exclusive Lincoln Ridge, homeowners in this complex have access to a private hiking trail network and direct, ski-on/ski-off access to Sugarbush Mountain via a private, manned snow cat. 77 Timber Ridge is unlike any other home you've seen. Custom built by the current owner, the property is designed to allow families and friends to vacation together, giving all parties designated homes while also providing shared social spaces for those times when everyone chooses to be together. In other words, this is three houses in one! The main house in the center has a grand living room with a majestic stone hearth and views of the surrounding mountains. The adjoining oversized kitchen ensures that hosts can entertain while preparing food - or invite everyone to join you in firing up the pizza oven! The primary bedroom with attached full bath is on the first floor, providing indiscriminate accessibility. That being said, the elevator likewise provides an easier way to move between levels! Take the elevator upstairs to find another two bedrooms with bathrooms and designated office spaces. Both the left wing and the right wing of this compound are full houses unto themselves, with their own kitchens, living rooms with woodfired hearths, and two bedrooms with attached baths apiece. All three spaces have combined access to the basement level. See
MLS Property & Listing Details & 60 images. Includes a Virtual Tour
|
|
|
1
|
