Warren VT
Popular Searches |
|
| Warren Vermont Condos Special Searches | | | Warren VT Condos For Sale By Subdivision
|
|
| Warren VT Other Property Listings For Sale |
|
|
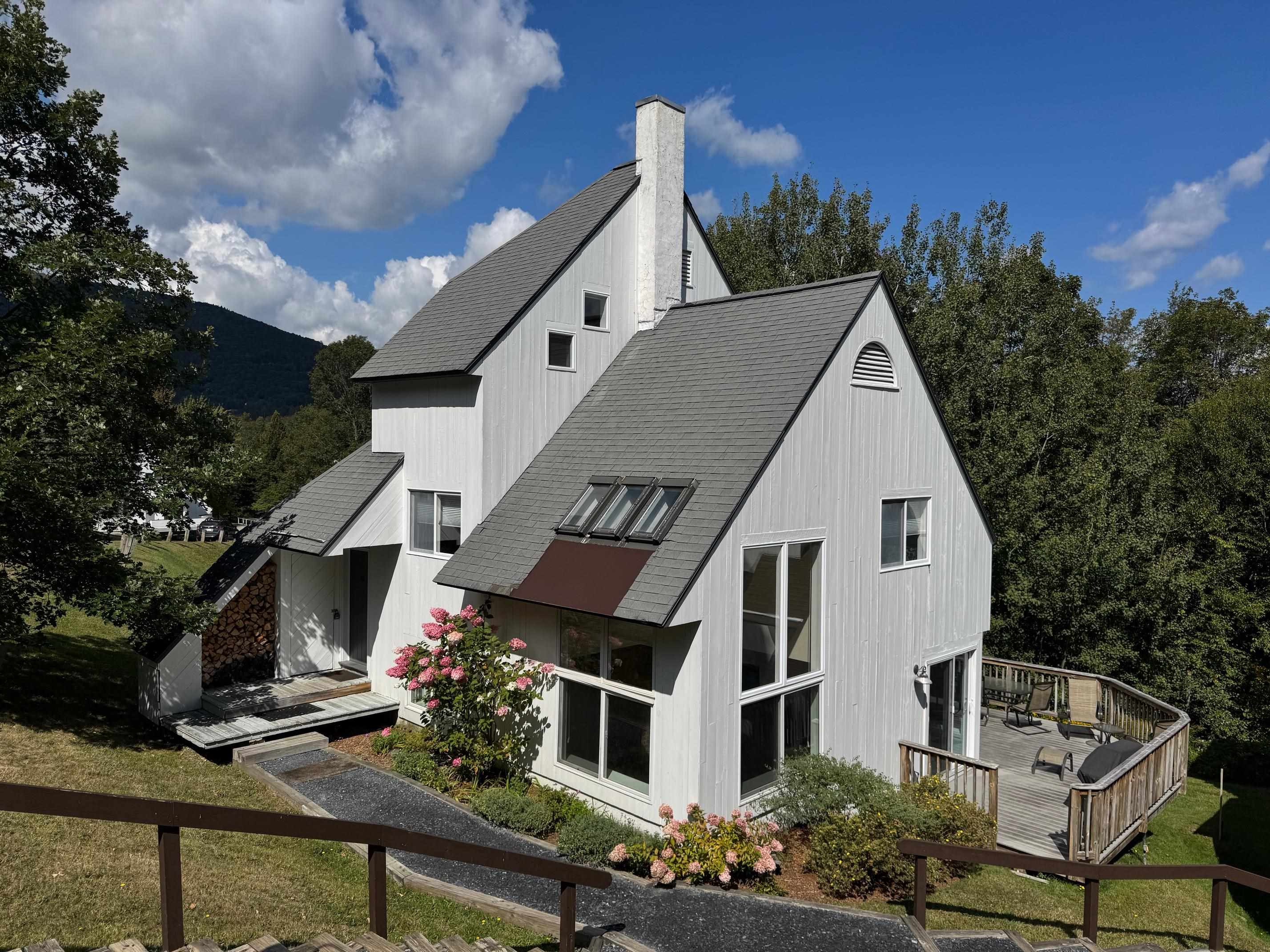
|
|
$695,000 | $453 per sq.ft.
Price Change! reduced by $55,000 down 8% on September 15th 2025
104 Spring Fling Road
3 Beds | 3 Baths | Total Sq. Ft. 1533
Beautifully updated South Village townhome with southwestern exposure, ski area views that look straight up at Waterfall and North Lynx trails. Hike up to a trail in the woods that allows you to ski down into the Lincoln Peak Base area or even better, hop on the last chair of the day, take Snowball to Cats Meow back to the trail in the woods and ski right up to your front door. Updates completed in 2014 include carpet, appliances, on demand hot water, an efficient new generation Rinnai heater in the living room, wood panel doors, and complete kitchen and bath upgrades. When entering the property, you walk past firewood and exterior ski storage into a generous mudroom with benches, cubbies, and plenty of room to store all your gear. On main floor you will find an updated kitchen with a separate pantry area, a half bath with stackable washer/dryer, and a large living/dining area with a cozy fireplace and cathedral ceilings with high windows on both the south and west walls that fill the room with light. In addition, there is access to an expanded deck with awesome ski area views. The 2nd floor gives you 2 nice sized bedrooms with a full bath and the 3rd floor has a primary suite with natural light and ski area views. South Village has easy access to the Lincoln Peak, Sugarbush Golf Course, local restaurants and hotspots with convenient parking and a summertime recreation area with inground pool and tennis. Click on Unbranded Tour to see how easy it is to ski back home. See
MLS Property & Listing Details & 37 images. Includes a Virtual Tour
|
|
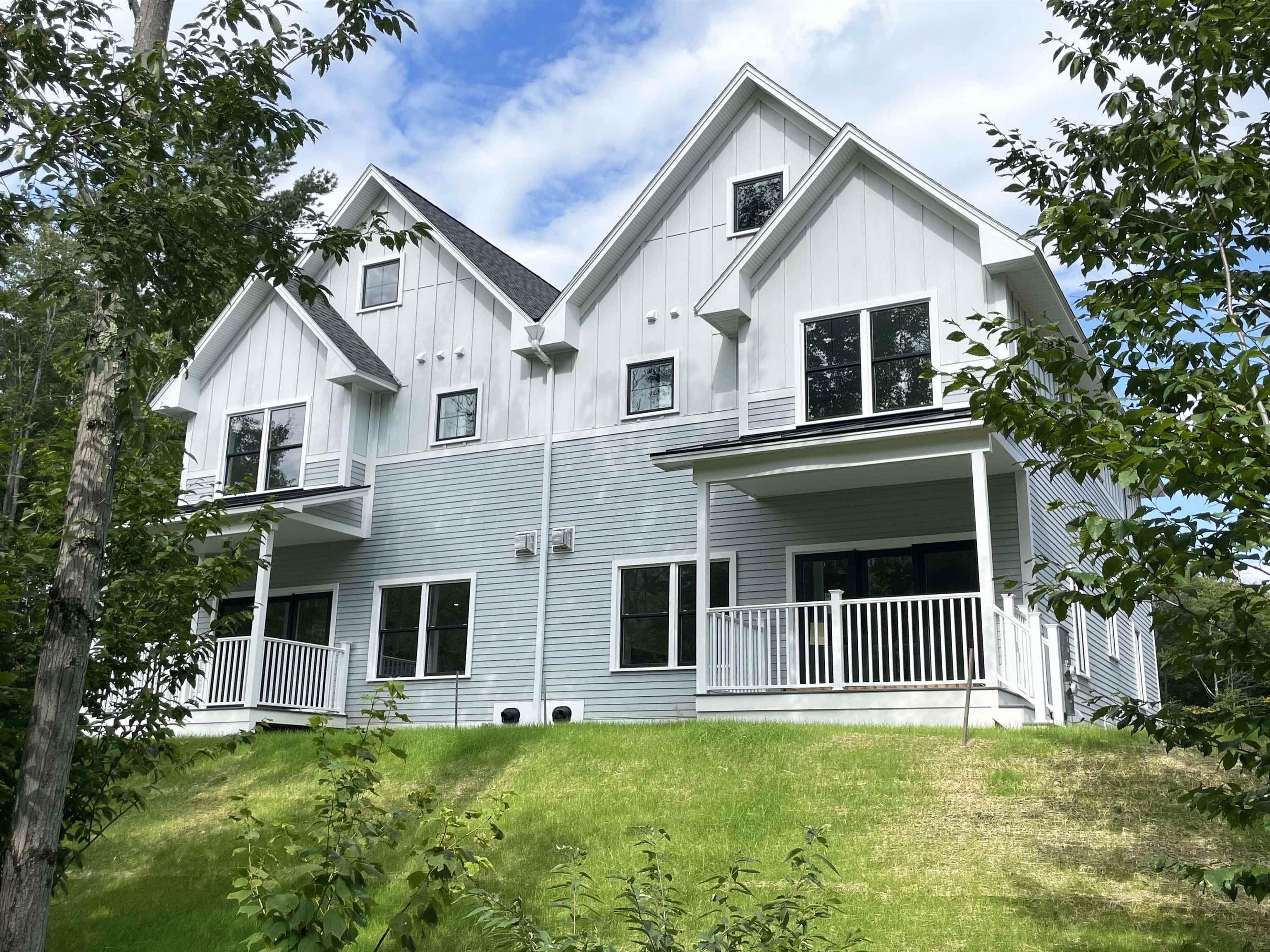
|
|
$799,000 | $386 per sq.ft.
Price Change! reduced by $31,000 down 4% on October 9th 2025
46 Domino Drive
4 Beds | 3 Baths | Total Sq. Ft. 2068
The Ridgeview townhouses are the first new townhouses built on the mountain since 2016. Located on the shuttle bus route just minutes from the slopes & golf course, this unit feature 4 bedrooms, 3 baths, mountain & ski trail views, an open living area with gas fireplace, red oak floors, high ceilings, and recessed lighting. The main floor level also includes a bedroom & bath and beautiful 2 story open stairway to the spacious upper floor primary ensuite bedroom and additional 2 bedrooms with an additional full bath. The lower level features a huge entry/mud room and large heated garage with plenty of space for the skis, bikes, kayaks and other toys in addition to workshop/ski tuning space, and a separate utility room. These low maintenance units feature Hardie fiber cement siding, pvc trim, trex decking, high efficiency gas boilers, an air exchange system, fiber optic internet availability, and power hookup for electric vehicle charging. See
MLS Property & Listing Details & 29 images.
|
|
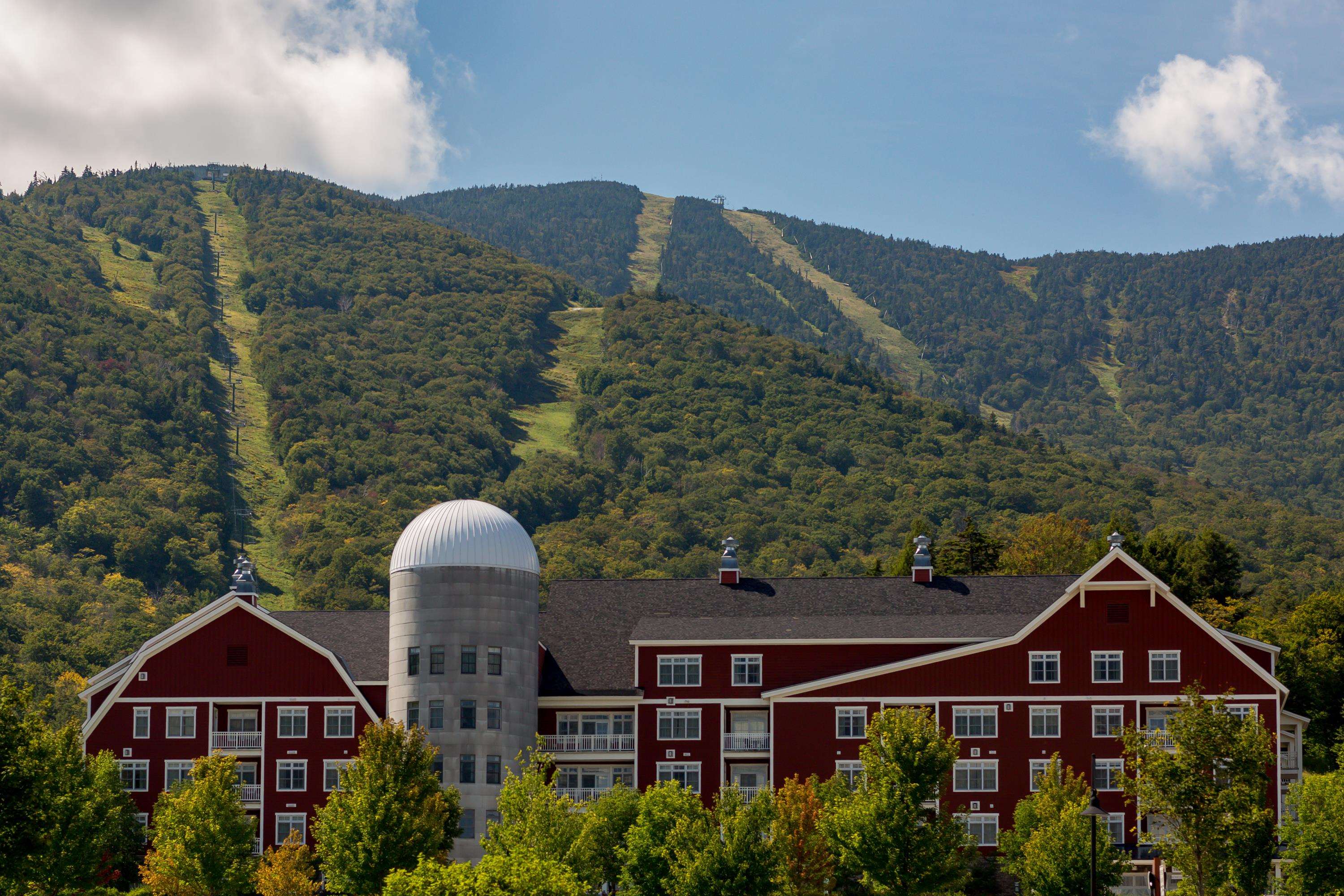
|
|
$825,000 | $741 per sq.ft.
Price Change! reduced by $5,000 down 1% on October 28th 2025
102 Forest Drive
2 Beds | 2 Baths | Total Sq. Ft. 1114
Rare FULL OWNERSHIP, Courtyard-facing & dog-friendly 2 BR unit in the quietest location in Claybrook. Walk out your door and into the Mountain Lifestyle you've been dreaming of. Fully furnished with mountain view and trailside access. Claybrook at Sugarbush is a full service, luxury slope side condo in the best location you can find at Sugarbush. Very private top floor location. Enjoy Spectacular views of the Castlerock and North Lynx, the pool and courtyard. Easy access to the year round heated pool & hot tubs and Heated Boot Room/Ski Valet for Skiing! Fully Equipped kitchen, hardwood floors, granite counter tops, slate floors, custom cabinetry, Stainless steel appliances, wireless internet access, Central Heating and A/C, Gas Fireplace, and more. Ownership has its perks with private owners lounge, indoor valet parking, heated boot room, ski/boot valet, outdoor heated pool and hot tubs, on site gym, plus health and recreation club membership included, as well as the best access to everything Lincoln Peak Base Village has to offer. Claybrook at Sugarbush has a robust inhouse rental program if you wish to monetize your time away. See
MLS Property & Listing Details & 44 images.
|
|
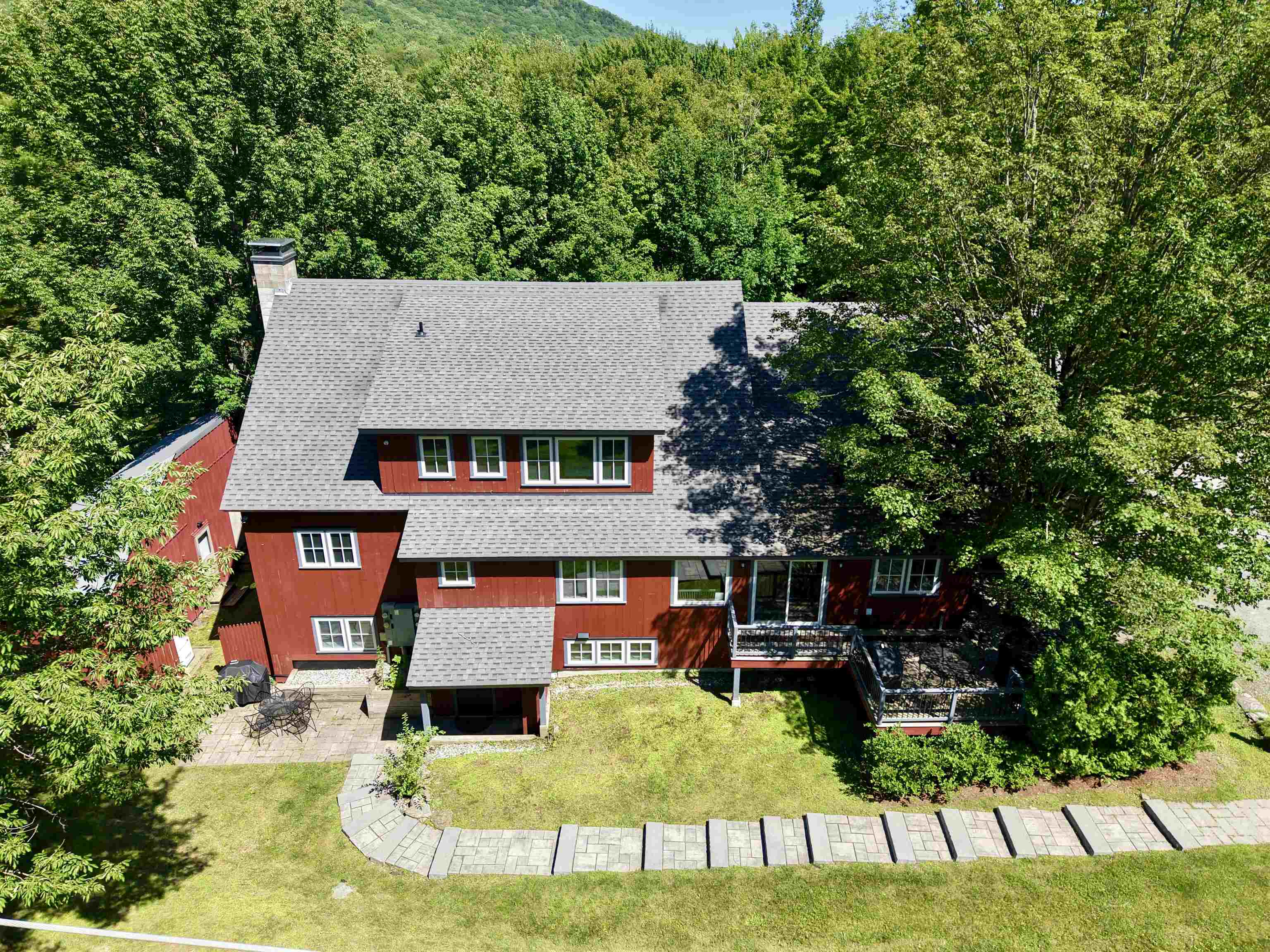
|
|
$850,000 | $556 per sq.ft.
3209 German Flats Road
4 Beds | 3 Baths | Total Sq. Ft. 1530
Transport yourself to a piece of history within this charming condo, reminiscent of the barn's illustrious past. Formerly the location of the renowned Common Man restaurant, and prior to that, the LaPasta Restaurant, this extraordinary property has undergone a million-dollar renovation to transform into a haven of relaxation and adventure. Nestled between the majestic peaks of Lincoln Peak and Mount Ellen, with the famed Mad River Glen just a stone's throw away. This unit is accessed by a private stone terraced staircase. Upon entry, experience the privacy of a separate, keyless access, ensuring a tranquil retreat. A mudroom thoughtfully accommodates outdoor gear. The open floor plan seamlessly combines a modern kitchen, dining area, and living space. Adjacent is a dedicated TV den, complete with a sleeper sofa and a smart TV. Each of the four bedrooms is also equipped with a smart television. The primary bedroom offers a king-size bed and ensuite bathroom, the second bedroom has a queen bed with a bathroom across the hall and direct access to the private and covered hot tub area, the third bedroom also has a queen with bathroom across the hall, and the fourth bedroom has two twins that can also be pushed together to make a king bed. Down the hall is a third bathroom, and laundry room. Out front you'll have a BBQ grill and outdoor dining area. See
MLS Property & Listing Details & 41 images.
|
|
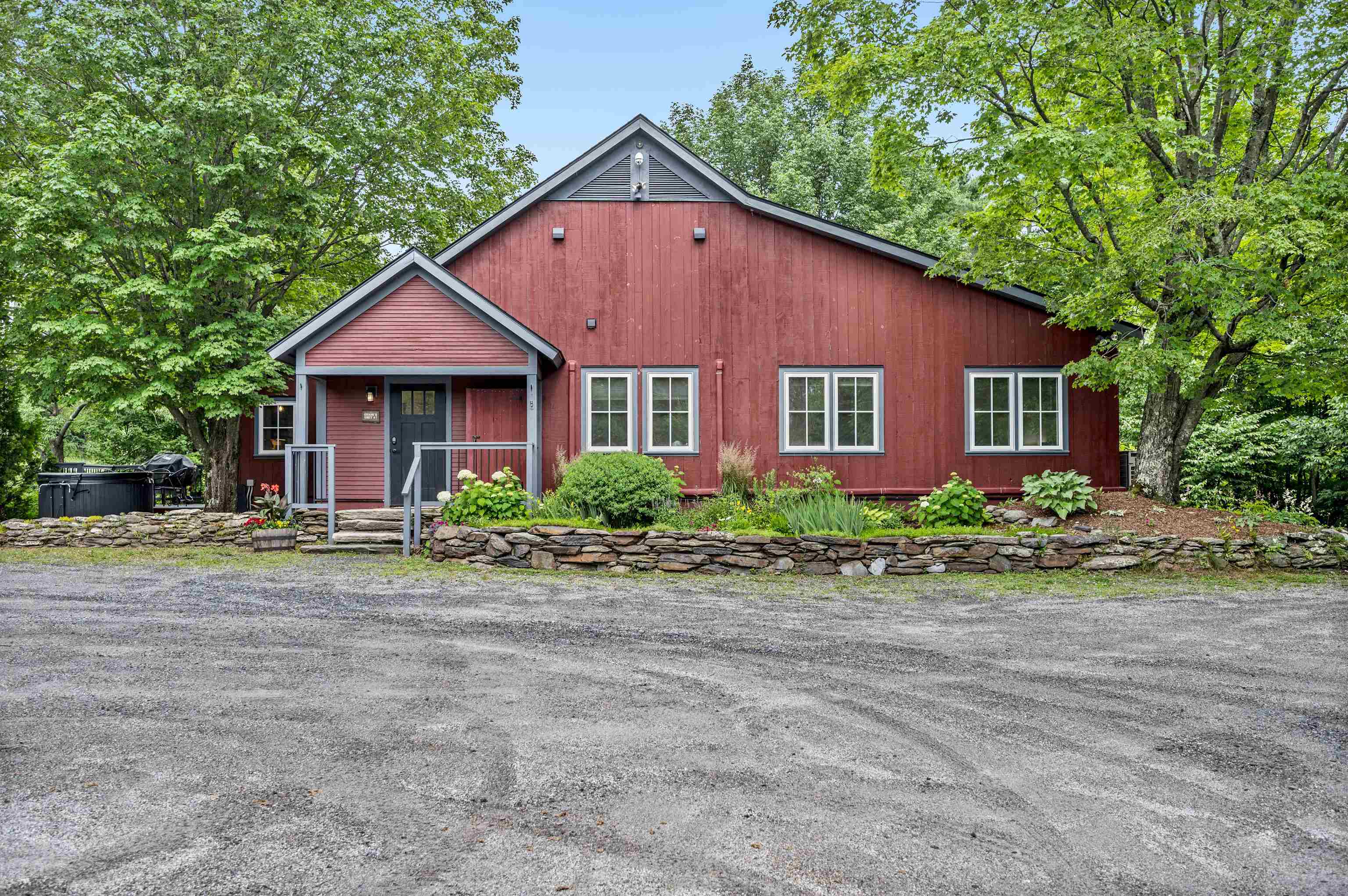
|
|
$990,000 | $529 per sq.ft.
3209 German Flats Road
3 Beds | 3 Baths | Total Sq. Ft. 1870
Transport yourself to a piece of history within this enchanting condo, reminiscent of the barn's illustrious past. Formerly the location of the renowned Common Man restaurant, and prior to that Orsini's Restaurant, this extraordinary property has undergone a million-dollar renovation to transform into a haven of relaxation and adventure. Nestled between the majestic peaks of Lincoln Peak and Mount Ellen, with the famed Mad River Glen just a stone's throw away. You need to walk up just 2 steps to this unit, and then enjoy the convenience of one-level living. Upon entry, experience the privacy of a separate, keyless access, ensuring a tranquil retreat. As summers grow warmer, relish in the comfort of air conditioning. The cozy electric fireplace invites intimate gatherings on crisp evenings, preserving the barn's rustic charm. A mudroom thoughtfully accommodates outdoor gear. The open floor plan seamlessly combines a modern kitchen, dining area, and living space. Adjacent is a dedicated TV den, complete with a sleeper sofa and a generous 55" smart TV. Each of the three bedrooms is also equipped with a smart television. The primary bedroom offers a king-size bed and ensuite bathroom, the second bedroom has a queen bed with a bathroom across the hall, and the third bedroom has two twins that can also be pushed together to make a king bed. Across the hall is a third bathroom, and laundry room. Outside you will find a hot tub, BBQ grill, and outdoor dining area. See
MLS Property & Listing Details & 41 images.
|
|
|
|
