VT Connecticut River Valley VT
Popular Searches |
|
| VT Connecticut River Valley Vermont Homes Special Searches |
| | VT Connecticut River Valley VT Homes For Sale By Subdivision
|
|
| VT Connecticut River Valley VT Other Property Listings For Sale |
|
|
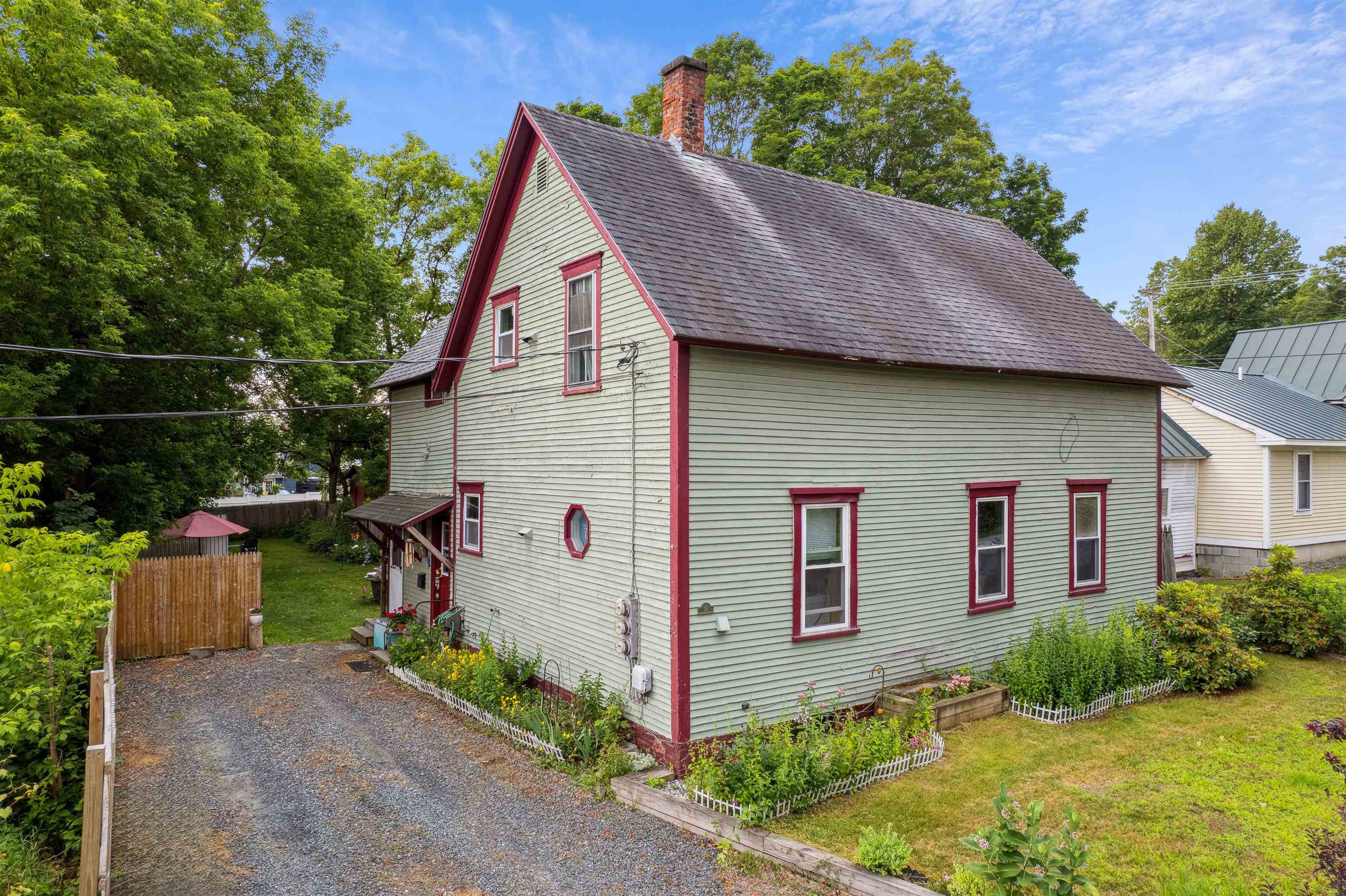
|
|
$339,000 | $234 per sq.ft.
Price Change! reduced by $40,000 down 12% on October 10th 2025
78 Division Street
2 Beds | 2 Baths | Total Sq. Ft. 1451 | Acres: 0.17
This cozy, well cared for New Englander is move in ready. Enjoy the passive income as a two unit, or use it as a single family home. The choice is yours. The house has a nice boot room to organize all of those winter layers leading into a kitchen that flows into the living room. The first floor bedroom is a nice option. Public transportation is nearby and so are biking trails. Kilowatt field is a short walk away so go enjoy the walking trails, boat landing, picnic area and maybe catch a local little league game. If you don't feel like leaving the property, then you can enjoy the large and private back yard and stay cool in the shade of the trees. The seller is motivated. See
MLS Property & Listing Details & 25 images.
|
|
Under Contract
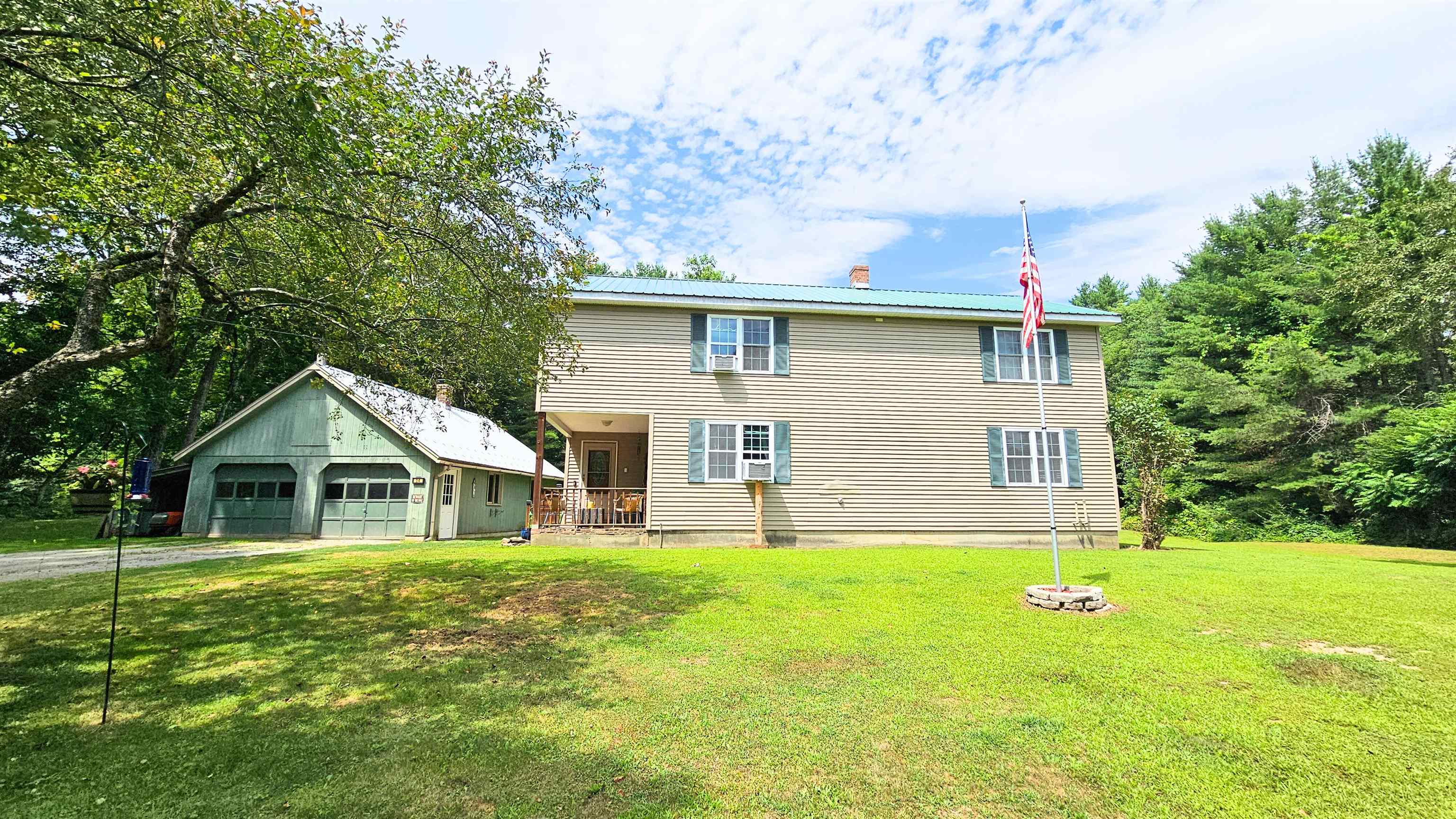
|
|
$349,000 | $220 per sq.ft.
Price Change! reduced by $30,900 down 9% on September 8th 2025
34 Fox Chair Terrace
3 Beds | 2 Baths | Total Sq. Ft. 1584 | Acres: 1
Welcome to 34 Fox Chair Terrace, a peaceful, private three-bedroom, two-bath home set on a full acre just minutes from downtown Springfield and charming Chester, Vermont. Tucked away in a quiet rural setting, this spacious property offers the best of both worlds: privacy and nature, with easy access to shopping, schools, the local hospital, and other area amenities. Step inside to find a bright and comfortable layout. The partially finished basement adds valuable flexible space perfect for a home office, workout area, or playroom. The detached two-car garage keeps your vehicles and gear protected year-round. Whether looking for your forever home or a peaceful retreat, this property delivers comfort, space, and convenience in a beautiful Vermont setting. See
MLS Property & Listing Details & 30 images.
|
|
Under Contract
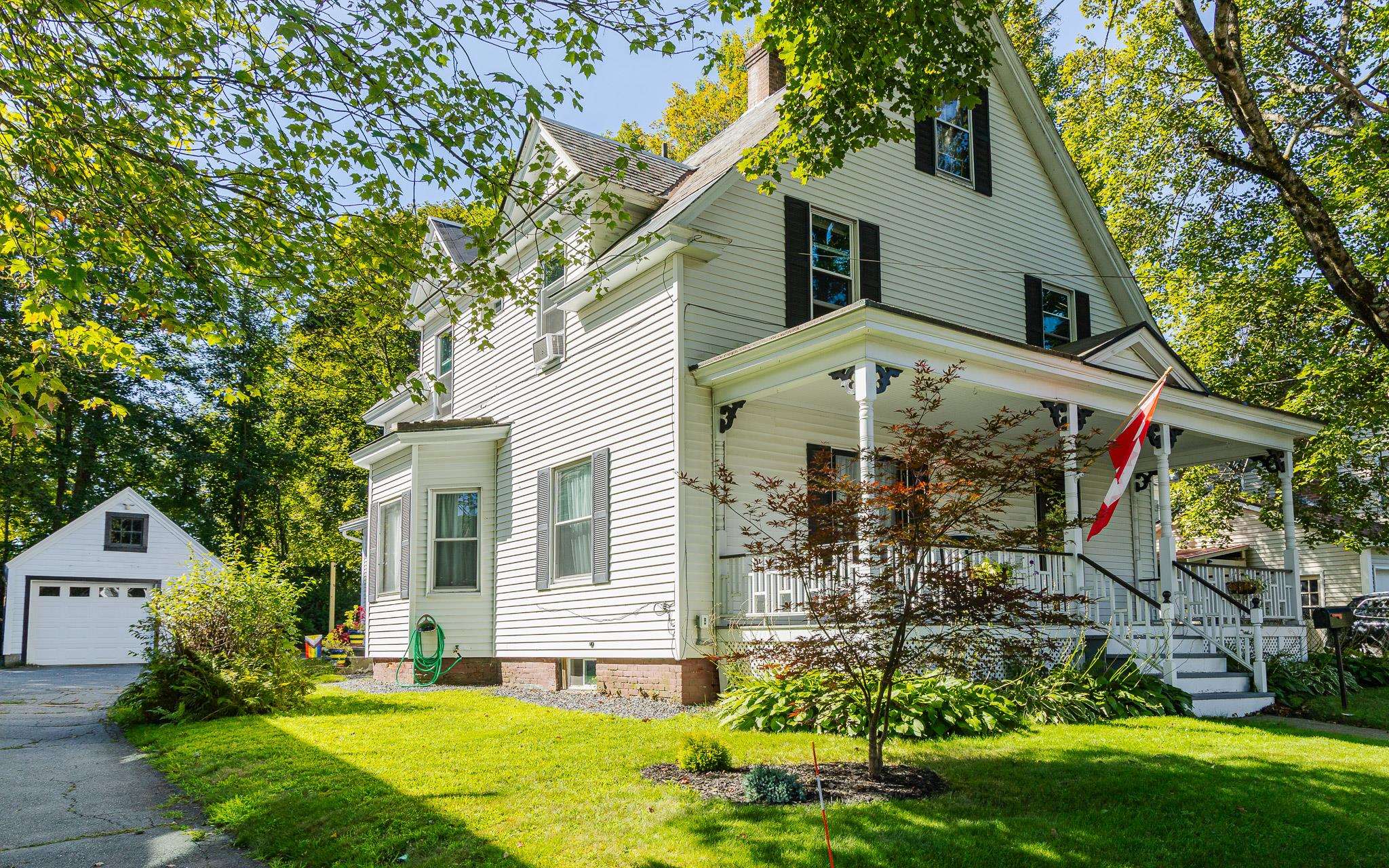
|
|
$354,900 | $153 per sq.ft.
Price Change! reduced by $10,000 down 3% on September 30th 2025
16 Forest Street
4 Beds | 2 Baths | Total Sq. Ft. 2316 | Acres: 0.15
SEEKING BACK-UP OFFERS! Welcome to this beautifully maintained 4-bedroom, 2-bath New Englander, perfectly blending timeless character with modern updates. Nestled in the quintessential New England town of Rockingham, this home offers the warmth of history and the comfort of today's conveniences. Step inside to find a recently painted interior, stunning natural woodwork, and gleaming floors throughout. The updated kitchen provides the perfect balance of function and style, while the spacious living room features a cozy wood stove and a classic fireplace--ideal for New England winters. Upstairs, four well-sized bedrooms provide ample space for family, guests, or a home office. The home's thoughtful layout allows for both comfortable everyday living and easy entertaining. Outside, you'll appreciate the nicely landscaped lot with an intimate backyard--a private retreat for relaxing by a fire or stargazing on a clear night. Located just moments from the village center, you'll enjoy convenient access to shops, dining, and community events. With the interstate and Amtrak services nearby, commuting or traveling is a breeze. This Rockingham gem is ready to welcome its next chapter. Don't miss the chance to own a piece of New England charm with modern updates already in place! See
MLS Property & Listing Details & 44 images.
|
|
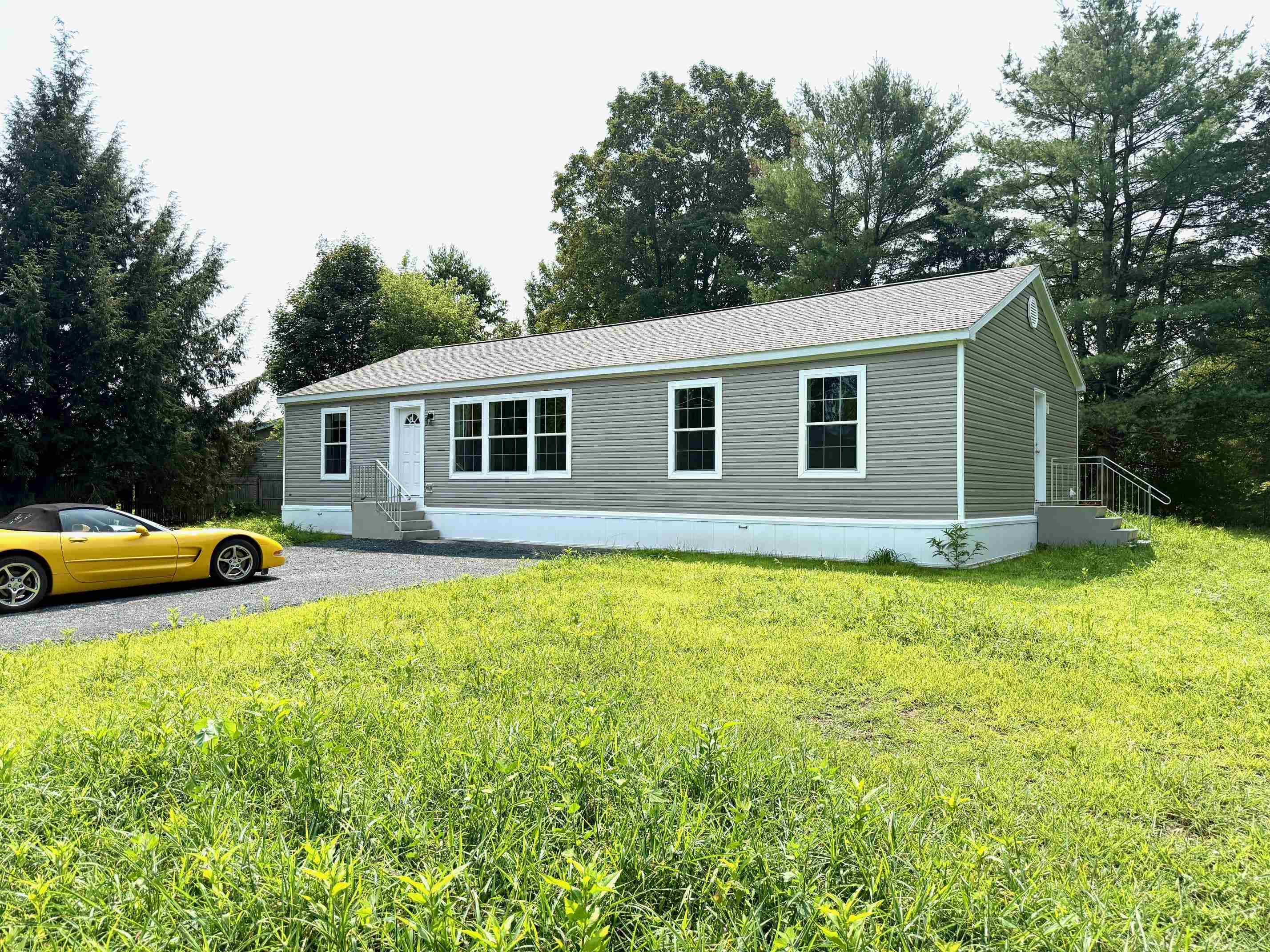
|
|
$359,000 | $240 per sq.ft.
Price Change! reduced by $16,000 down 4% on August 10th 2025
6 Rockwood Street
3 Beds | 2 Baths | Total Sq. Ft. 1493 | Acres: 0.37
Be the first to own this brand-new 3-bedroom, 2-bath manufactured home situated on its own land in desirable Hartland, Vermont. Set on a spacious and private ±0.37-acre lot, the property offers a peaceful setting just minutes from the VA hospital and all Upper Valley conveniences. The interior features a large, modern kitchen with a center island and large pantry--perfect for cooking and entertaining. The primary suite offers privacy with its own full bathroom and a generous walk-in closet. Two additional bedrooms and a second full bath provide ample space for family, guests, or a home office. Enjoy the expansive backyard, ideal for outdoor living and recreation. A brand-new septic system has just been installed, ensuring years of worry-free service. A rare opportunity to own a turnkey home in a quiet yet convenient location. See
MLS Property & Listing Details & 25 images.
|
|
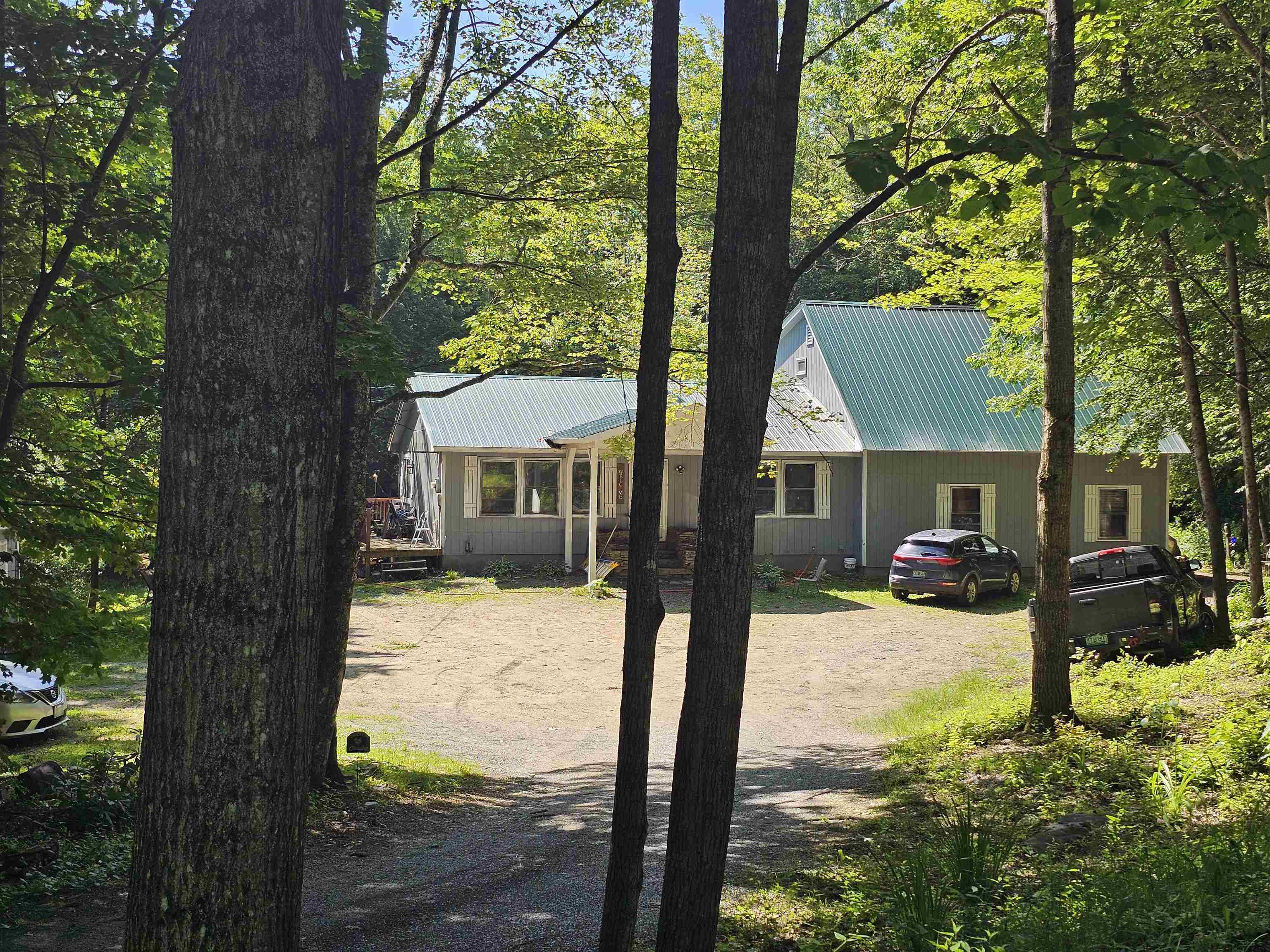
|
|
$360,000 | $90 per sq.ft.
Price Change! reduced by $65,000 down 18% on September 23rd 2025
74 Dutton District Road
4 Beds | 3 Baths | Total Sq. Ft. 4012 | Acres: 2.6
Located on a quiet country road just outside Springfield, this 4 bedroom home has room for you to move right in. Located just off interstate 91, it offers easy access to White River Junction and the rest of the Upper Valley including Dartmouth College and the Dartmouth Hitchcock Medical Center. Springfield itself offers multiple options for dining and food shopping. The main floors of the home are move in ready. The kitchen opens up onto a dining area and living space. On the first floor you'll also find two bedrooms and bath with a family room at the end of the hall. The second floor has a large open space ideal for creating a cozy primary suite including a walk-in closet. The walk out basement offers the new owner the chance to explore their creativity. The garage features additional finished off space on the second floor, fully insulated and wired, a mini-split would make it a year around guest space, game room or studio. See
MLS Property & Listing Details & 41 images.
|
|
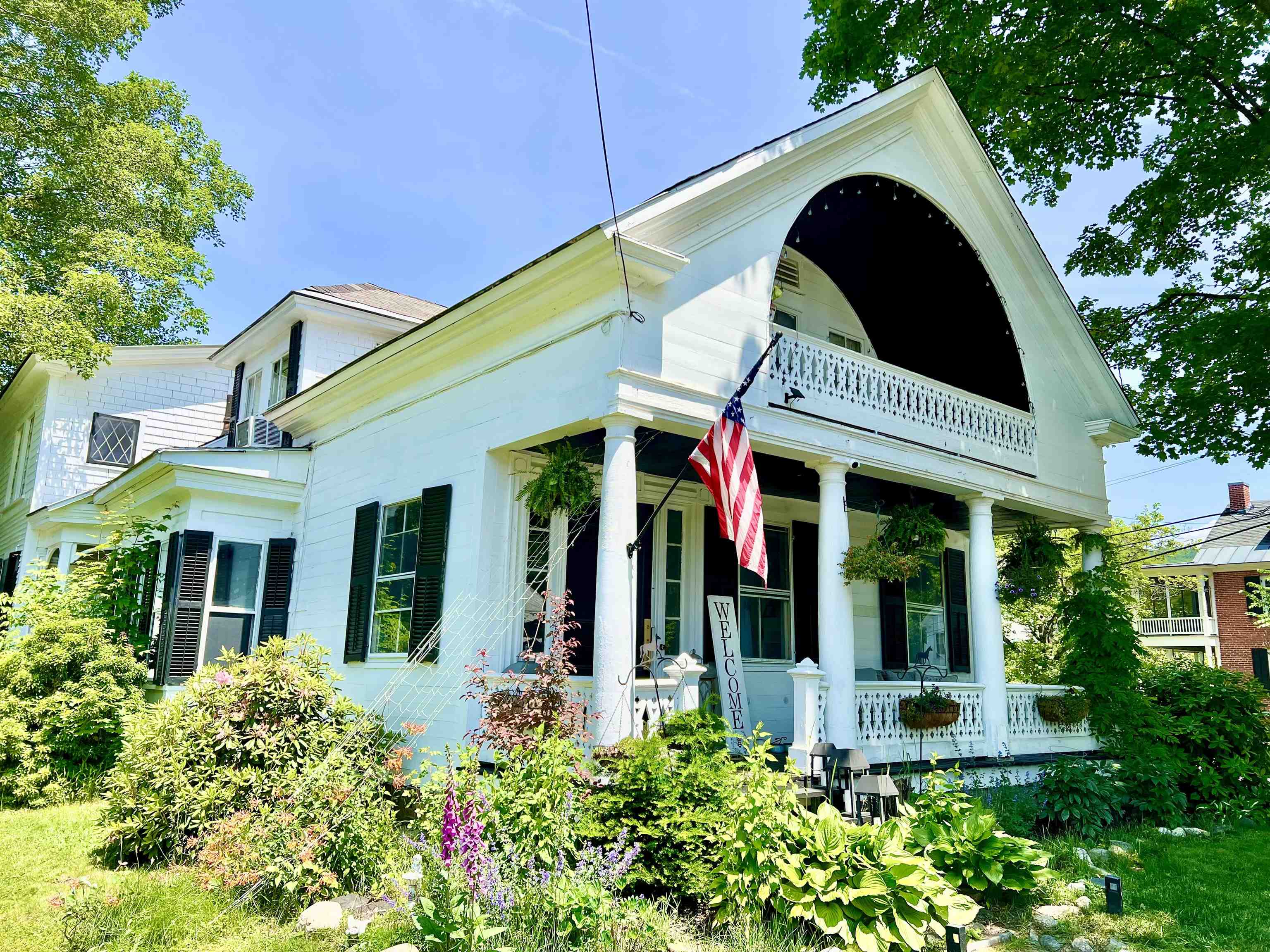
|
|
$369,000 | $110 per sq.ft.
Price Change! reduced by $20,900 down 6% on August 20th 2025
21 Main Street
5 Beds | 3 Baths | Total Sq. Ft. 3364 | Acres: 0.28
Welcome to history, this 1830's colonial home has so much charm and character to offer! This home is situated in the quaint village of Saxtons River just feet from the Local market store as well as the admired and prestigious Vermont Academy School. With plenty of space to host whether it be in the large grand feeling living room with the original woodwork and fireplaces or the spacious back yard with the screened in porch and privacy offered by the fenced in yard it is sure to charm you. The property features some updates but captures the original feel of this colonial home perfectly. See
MLS Property & Listing Details & 35 images.
|
|
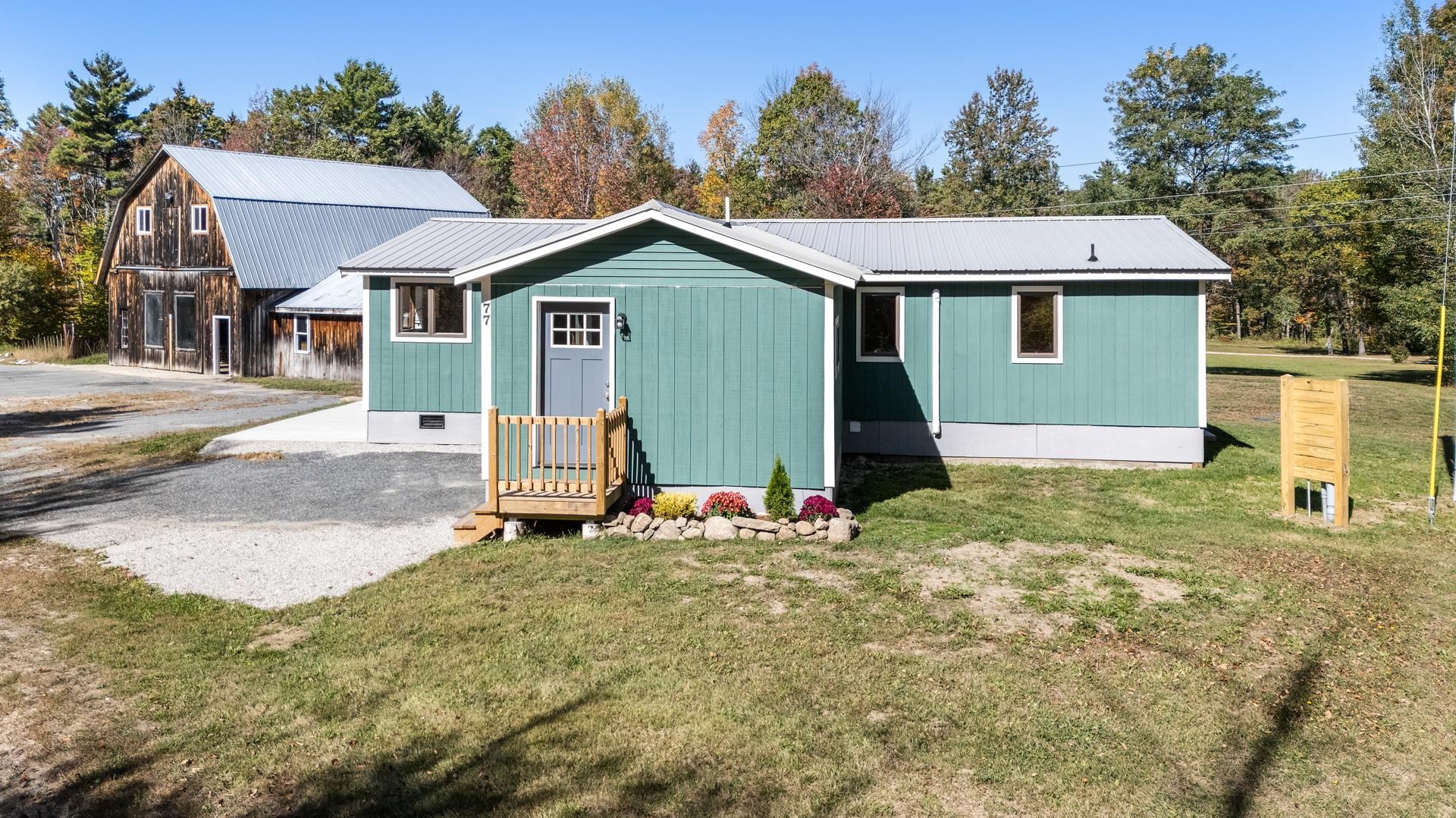
|
|
$369,000 | $288 per sq.ft.
Price Change! reduced by $16,000 down 4% on October 14th 2025
77 Hazzard Road North
3 Beds | 2 Baths | Total Sq. Ft. 1280 | Acres: 2.39
Extensively renovated inside and out, this 3-bedroom ranch is truly move-in ready. Major updates include a brand-new septic system, new roof, updated electrical, added insulation, new flooring, and new appliances--plus so much more. The home is tucked away in a quiet, serene setting, yet conveniently near a Class VI road offering year-round recreation such as snowmobiling, mountain biking, hiking, horseback riding, and ATV adventures. A large barn with an attached one-car garage provides endless possibilities. With some additional work, the spacious area above the barn could be transformed into an apartment, studio, or guest suite. A rare opportunity to enjoy both modern updates and country charm. See
MLS Property & Listing Details & 42 images. Includes a Virtual Tour
|
|
Under Contract
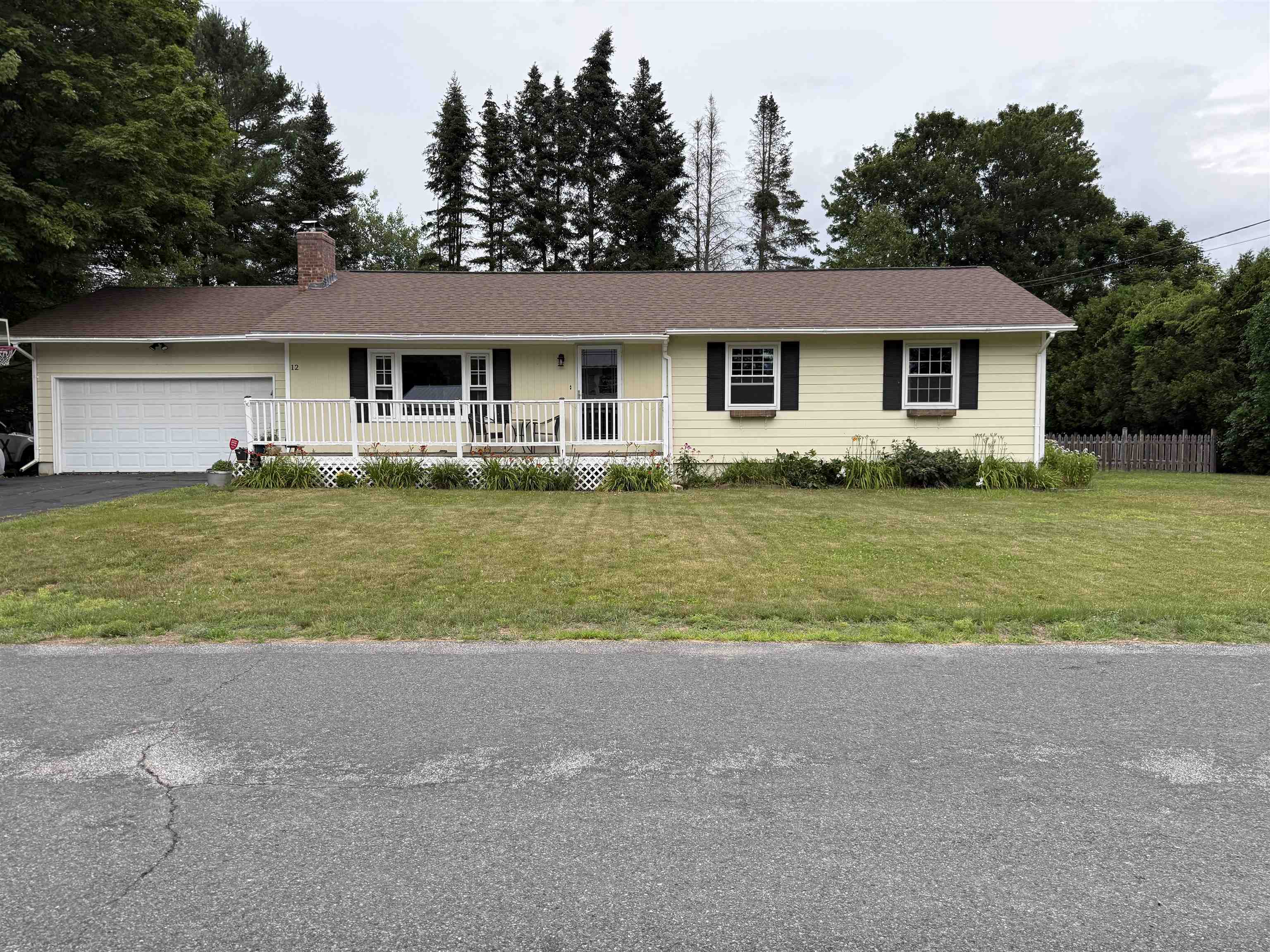
|
|
$375,000 | $144 per sq.ft.
12 Meadow Drive
4 Beds | 2 Baths | Total Sq. Ft. 2600 | Acres: 0.32
This delightful ranch home located in a desirable cul-de-sac neighborhood, is where you can enjoy a nice evening walk and chat with the neighbors. Enter from the front porch to the bright living room with a lovely fireplace and hardwood floors, to enjoy a fire on those cool evenings. The nice sized kitchen adjoins the lovely dining room which features easy access to the large screened-in porch, perhaps to enjoy dessert after dinner. Three bedrooms and 2 baths complete the main level. The lower level features the oversize family room, with a brick wall feature. An additional bedroom will provide room for guests. The utility side of the basement offers space for a workshop, as well as options for storage, workout space and more. This home enjoys a spacious fenced in level lot hosting options for flower or veggie gardens. A 2 car garage has more room for storage. See
MLS Property & Listing Details & 34 images.
|
|
Under Contract
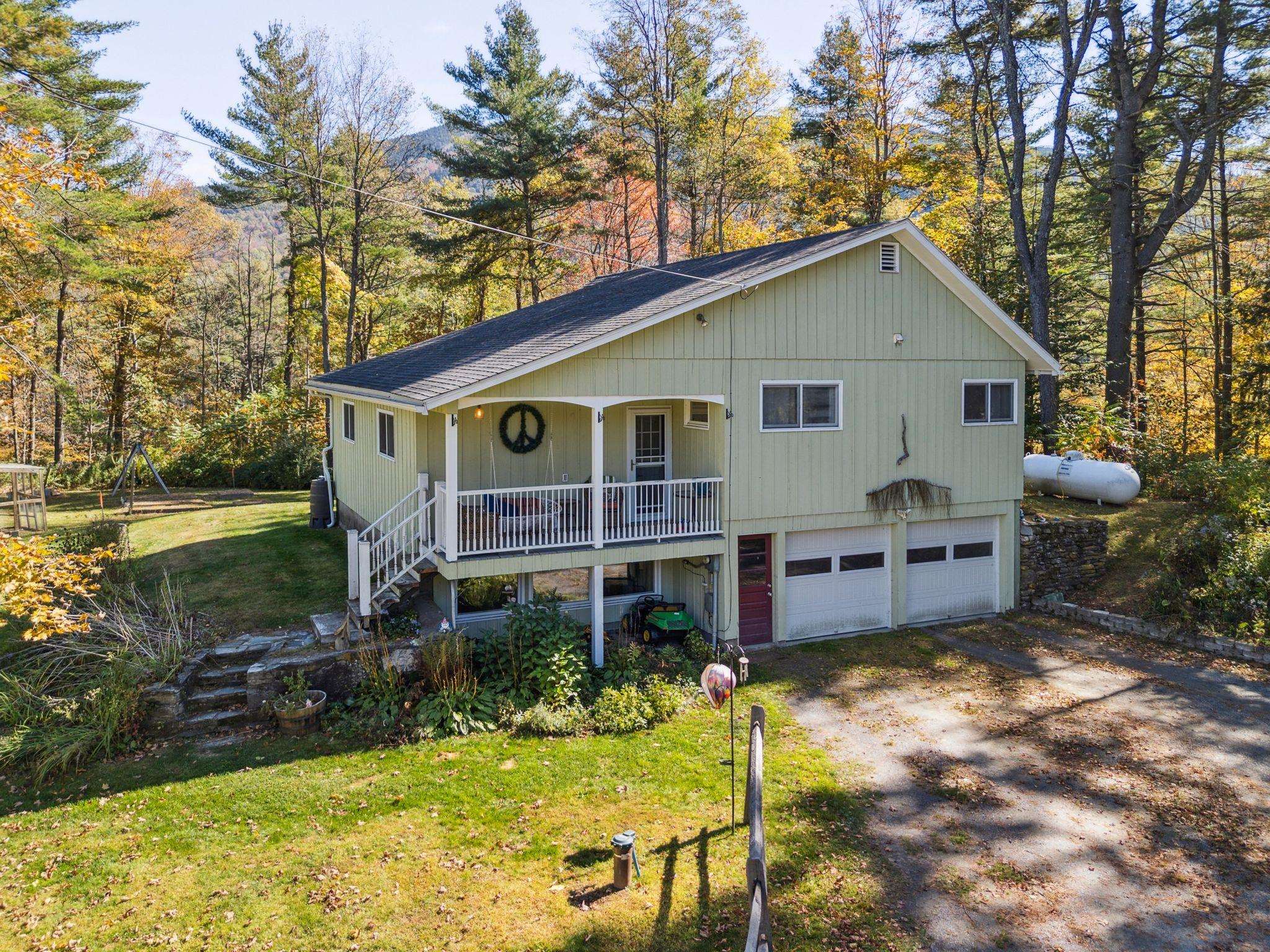
|
|
$375,000 | $270 per sq.ft.
337 Seems Road
2 Beds | 2 Baths | Total Sq. Ft. 1390 | Acres: 1
Escape to the charm of Brownsville, Vermont, where this 2-bedroom, 1.5-bath home sits at the base of majestic Ascutney Mountain. A welcoming living room highlights floor-to-ceiling windows that frame sweeping mountain views, creating a serene backdrop year-round. The updated kitchen features stainless steel appliances, a tile backsplash, ample counter space, and a convenient pantry, while the adjoining dining area offers continued vistas and access to a spacious rear deck, perfect for outdoor dining and entertaining. Upstairs you'll find two tranquil bedrooms and a full bath. The attic adds a flexible bonus space, ideal for a reading nook, office, or playroom. A partially finished basement expands the living options with a half bath, laundry, and versatile family room, guest, or recreation area. From here, enjoy direct access to the attached two-car garage, providing easy winter parking and plenty of storage for outdoor gear. Set in a desirable location, this property offers the perfect blend of comfort, convenience, and natural beauty, an ideal retreat in the heart of Vermont. See
MLS Property & Listing Details & 39 images.
|
|
|
|
