Upper-Valley NH
Popular Searches |
|
| Upper-Valley New Hampshire Homes Special Searches |
| | Upper-Valley NH Homes For Sale By Subdivision
|
|
| Upper-Valley NH Other Property Listings For Sale |
|
|
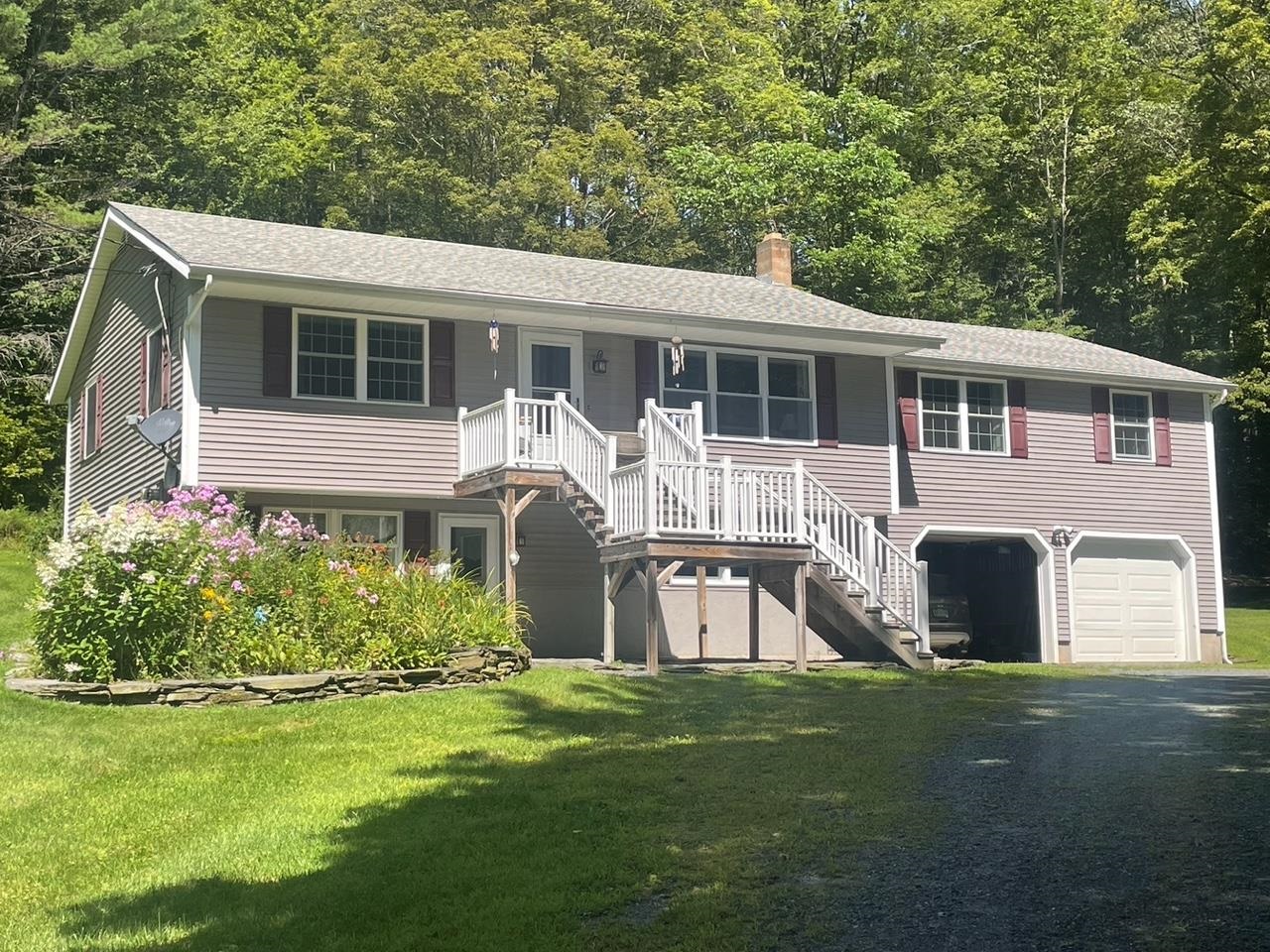
|
|
$525,000 | $204 per sq.ft.
Price Change! reduced by $60,000 down 11% on October 16th 2025
561 Neal Road
3 Beds | 3 Baths | Total Sq. Ft. 2568 | Acres: 2.1
Beautifully maintained raised ranch set on a private, landscaped 2-acre lot just minutes from the VA hospital and in-town amenities. This home has been thoughtfully updated in 2017 with a new roof, siding, kitchen, baths, fresh paint and more -offering peace of mind and move-in readiness. The light filled interior features stylish finishes and modern comfort, while the outdoor spaces provide plenty of room to relax, garden or simply enjoy the quiet surroundings from your lovely deck. A rare blend of convenience and privacy, this property is a must see! See
MLS Property & Listing Details & 28 images.
|
|
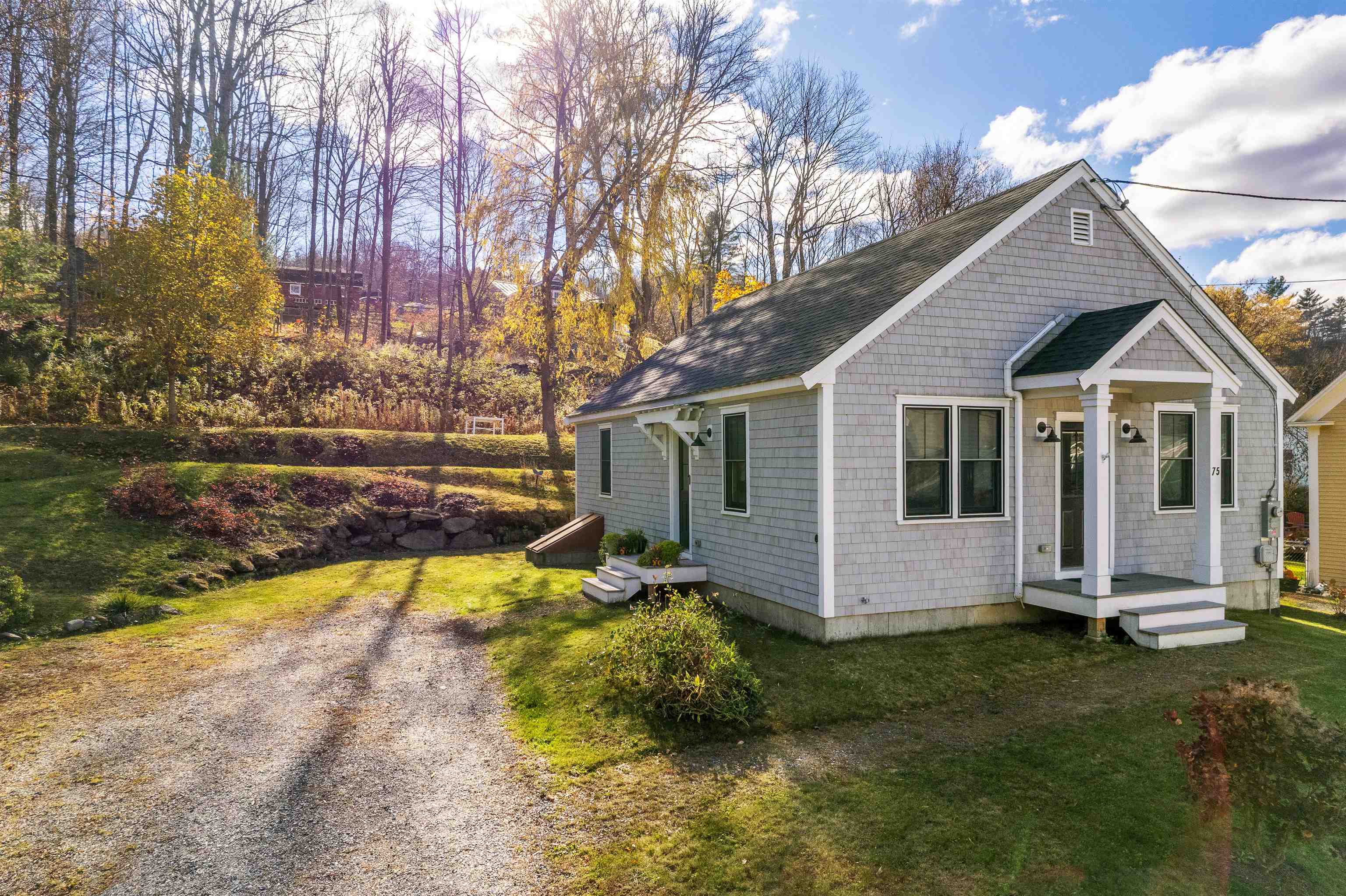
|
|
$525,000 | $493 per sq.ft.
New Listing!
75 Pleasant Street
3 Beds | 1 Baths | Total Sq. Ft. 1064 | Acres: 0.4
Situated on a lovely .4 acre parcel in the heart of Woodstock Village, this newer construction open-concept home offers modern conveniences combined with superb access to all that Woodstock has to offer. The main floor opens to a vaulted-ceiling living room, dining area, and well-appointed kitchen. Down the hall are two nicely sized bedrooms, and a full bath and laundry/utility room. A 3rd bedroom upstairs rounds out the beautifully functional floor plan. Adding to the comfort of this home is an efficient, on-demand hot water heating system, plus air conditioning via mini-splits in every room. There is ample storage throughout the main home and an easily accessible crawl space. Enjoy a cup of coffee in the backyard while listening to the stream that runs along the edge of the property, or take a short stroll and enjoy a meal at one of the many restaurants just minutes away. Walking and biking trails are right out the door, and skiing at Killington is less than 25 minutes away. Don't miss out on this incredible opportunity. Open House Saturday, November 1 from 2 - 4 PM. See
MLS Property & Listing Details & 33 images.
|
|
Under Contract
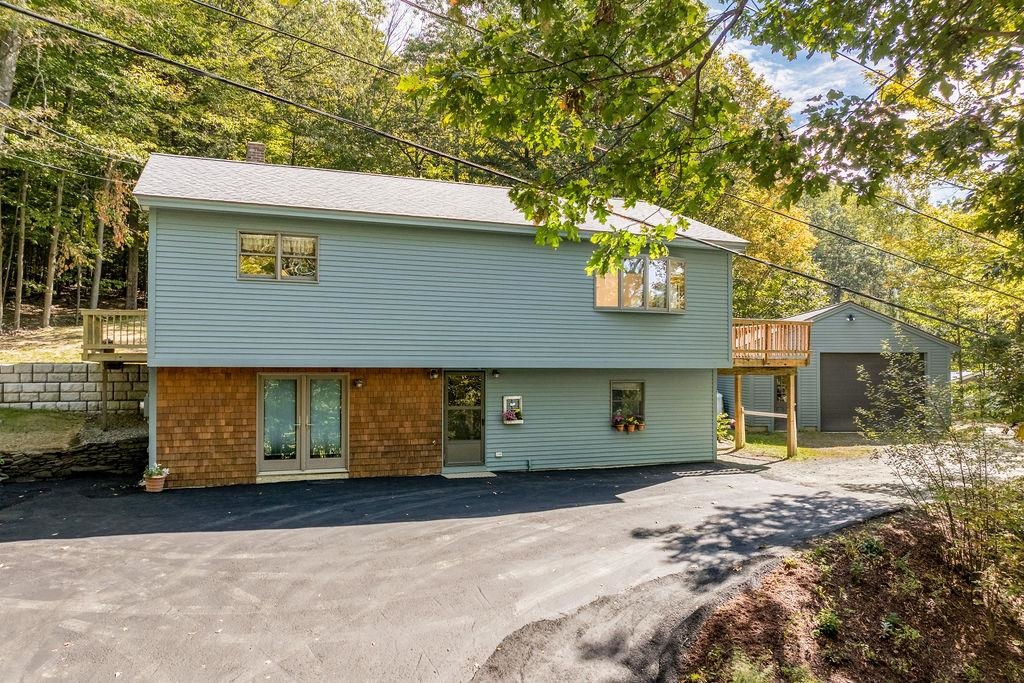
|
|
$529,000 | $276 per sq.ft.
20 Alden Road
3 Beds | 3 Baths | Total Sq. Ft. 1918 | Acres: 0.52
Tucked away on a private ±0.52-acre lot, this inviting home offers a bright and welcoming layout with plenty of room to spread out. The upper level features cathedral ceilings throughout, enhancing the sense of space and light. A welcoming eat-in kitchen with warm cherry cabinets flows easily to the step-down living room, where a slider leads to a lovely deck--an ideal spot to relax, entertain, or simply watch the wildlife. A comfortable primary bedroom with its own three quarter bath is joined by a second bedroom and additional three quarter bath. The finished lower level adds even more versatility with a tiled mudroom entry, third bedroom, and a cozy family room complete with woodstove and French doors. You'll also find utility rooms and a convenient half bath, giving this level a great mix of practicality and comfort. Outside, enjoy the benefits of a new three-bedroom septic system (installed August 2025) and a large, oversized garage with high ceilings, a workbench, heat, power, and water--an ideal setup for projects, hobbies, or extra storage. All of this comes with a location that's hard to beat--offering the best of both worlds: peaceful privacy at home with effortless access to I-89, Dartmouth Hitchcock Medical Center, Dartmouth College, and the full array of Upper Valley amenities. See
MLS Property & Listing Details & 40 images.
|
|
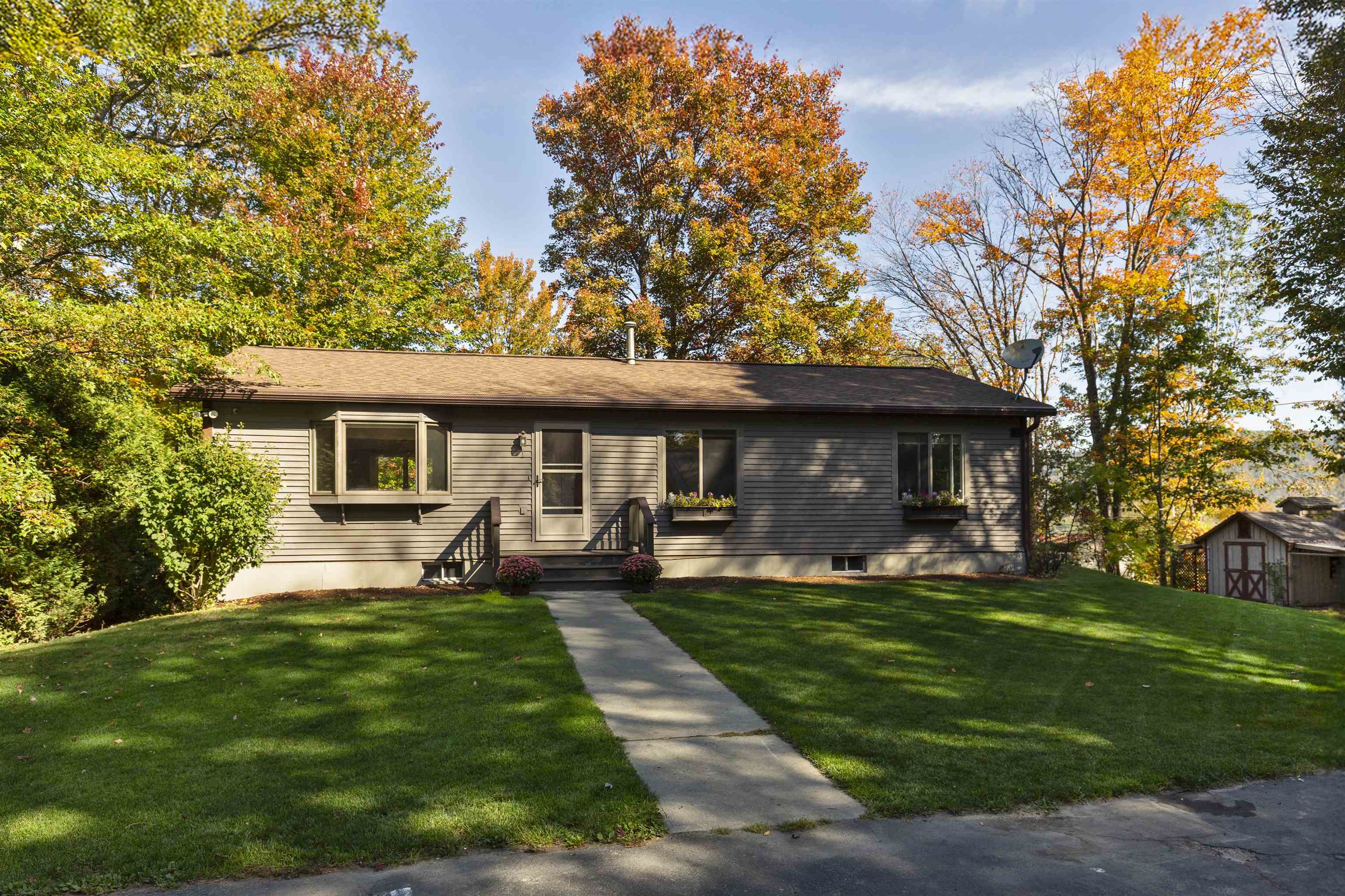
|
|
$529,000 | $221 per sq.ft.
Price Change! reduced by $20,000 down 4% on October 24th 2025
1 Downes Avenue
3 Beds | 2 Baths | Total Sq. Ft. 2396 | Acres: 0.58
The perfect blend of in town convivence and privacy. Built in 1990 this well maintained 3 bedroom, 2 bath home with open concept and finished lower level has plenty of space to grow or even income potential. The beautifully landscaped .58 acres lot with flat paved driveway outbuildings and detached 2 car heated garage provides plenty of room for games or entertainment. Along with garage storage there are 2 additional outbuilding with one of the shed having power. The property is tucked away on a dead end street with the ultimate in town living with seasonal views to the east. Close to Downtown Lebanon, DHMC, I89 and all the plaza shopping. See
MLS Property & Listing Details & 39 images.
|
|
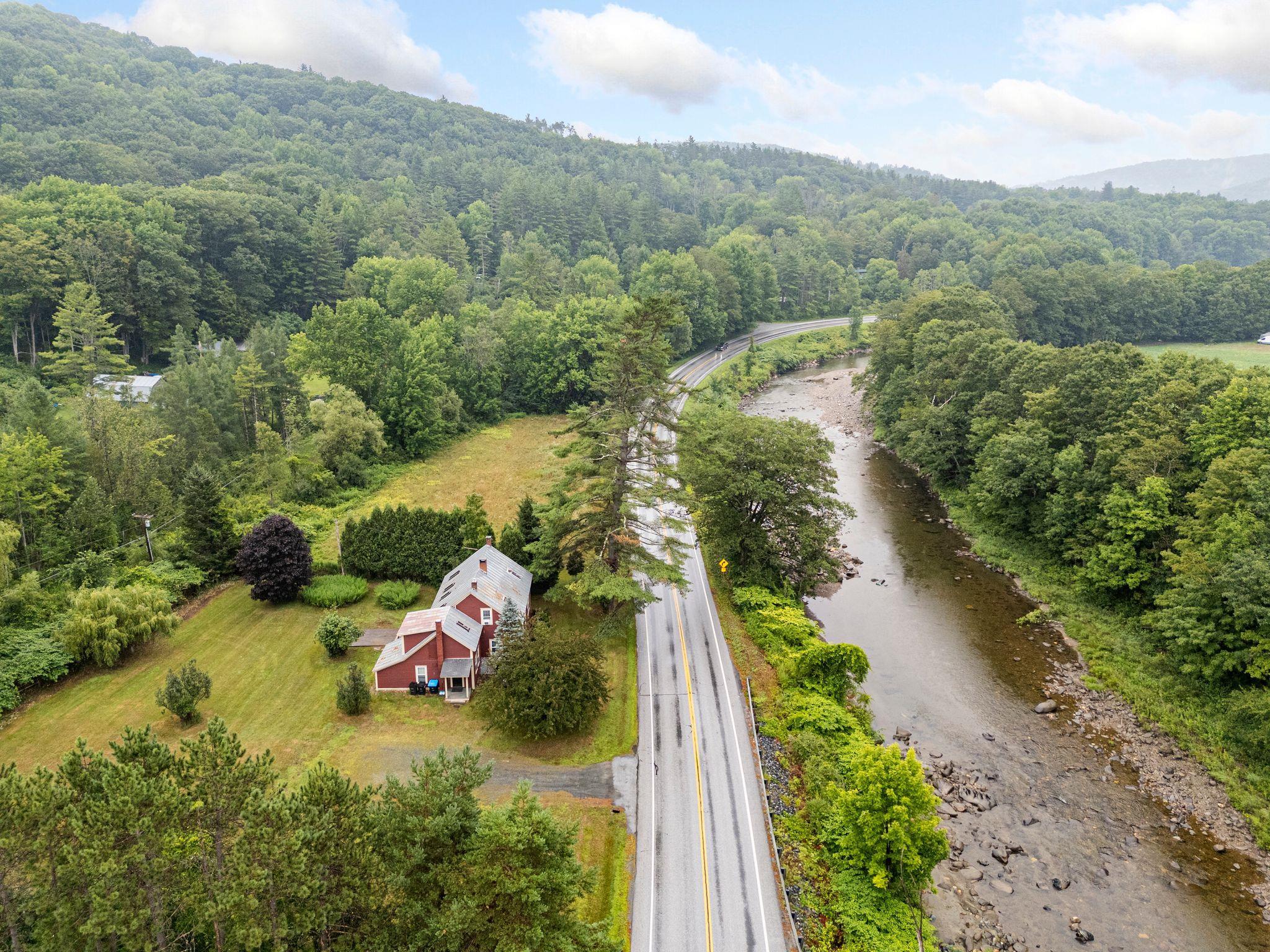
|
|
$549,000 | $222 per sq.ft.
3364 West Woodstock Road
4 Beds | 3 Baths | Total Sq. Ft. 2470 | Acres: 1.96
Welcome to this lovingly updated antique Cape, set on two open, level acres across from the sparkling Ottauquechee River. Just five minutes from Woodstock Village and perfectly positioned on the west side for quick trips to Killington and Pico, this home makes the ideal Vermont getaway. Inside, you'll find four comfortable bedrooms and a warm, inviting layout designed for making memories. Gather around the beautiful wood-burning fireplace after a day on the slopes, or enjoy a game in the pool table room with friends and family. Period details and thoughtful updates create a cozy balance of history and comfort, while natural light and open spaces bring the outdoors in. This home is equally suited as a vacation retreat, an investment property, or a welcoming primary residence. Wide lawns offer plenty of room for play and gardening, and river views provide a peaceful backdrop in every season. Here, relaxation and adventure are always close at hand -- whether it's skiing, hiking, or simply soaking in the Vermont lifestyle. See
MLS Property & Listing Details & 35 images. Includes a Virtual Tour
|
|
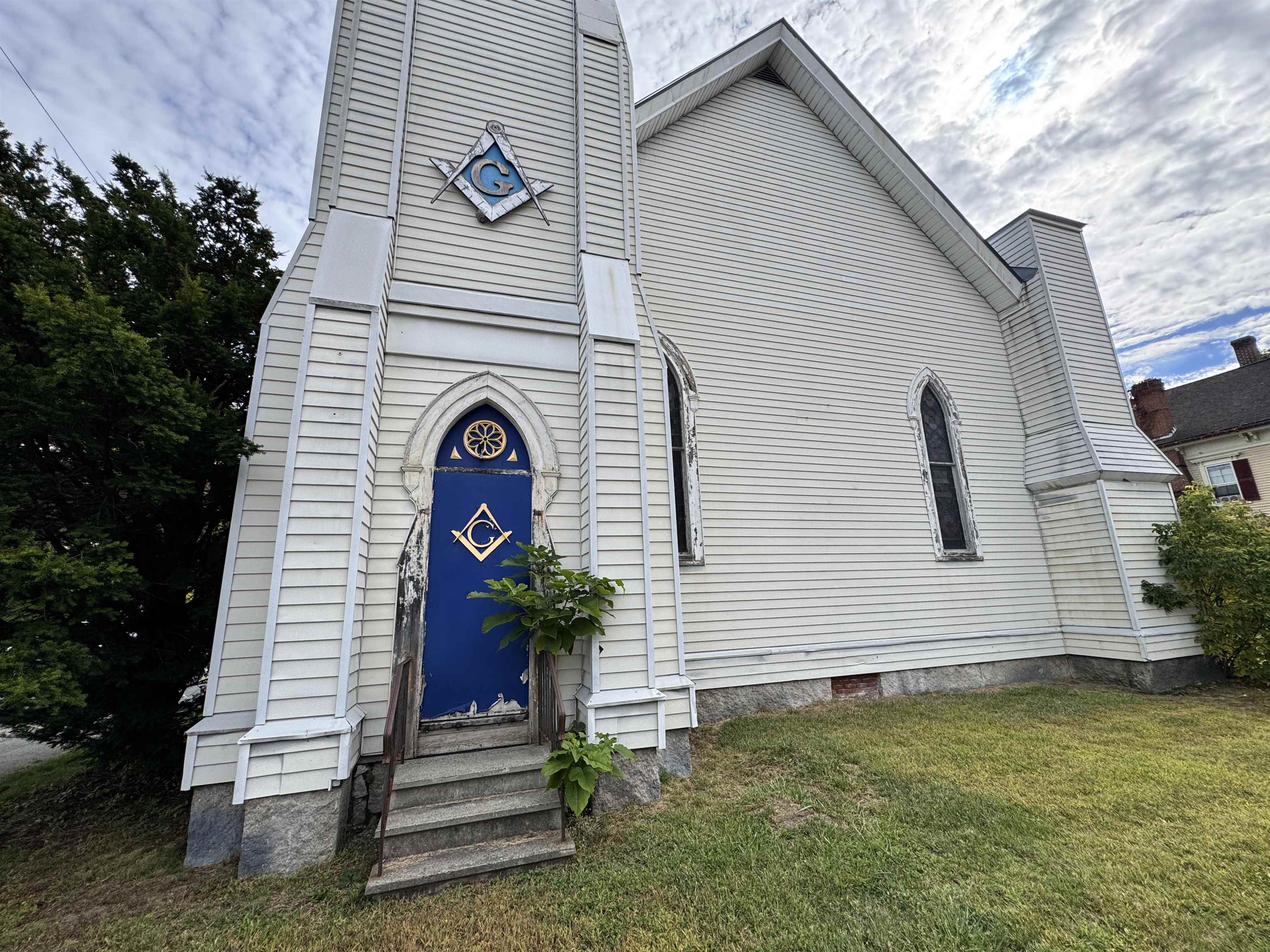
|
|
$549,000 | $99 per sq.ft.
25 Green Street
2 Beds | 4 Baths | Total Sq. Ft. 5563 | Acres: 0.23
Here's your chance to own a piece of history! Originally built as the Unitarian Church, this remarkable property became home to the Masonic Lodge in 1967 after its move from the Whipple Block. In 2009, it was proudly added to the Lebanon Historic Landmark. Step inside and be captivated by the original stained-glass windows that grace the great hall--a stunning reminder of its historic past. With its generous square footage and timeless character, this property invites endless possibilities for reinvention. The basement level features a spacious kitchen complete with a 10-burner gas stove, two bathrooms, and a large recreation space. Upstairs, you'll find the grand hall, a sizable meeting room, another bathroom, and two additional rooms. A walk-up attic provides even more potential--ready to be finished and brought to life. Let your imagination take the lead--whether you dream of a unique residence, creative workspace, or community gathering place, your next chapter can truly be a part of history See
MLS Property & Listing Details & 37 images.
|
|
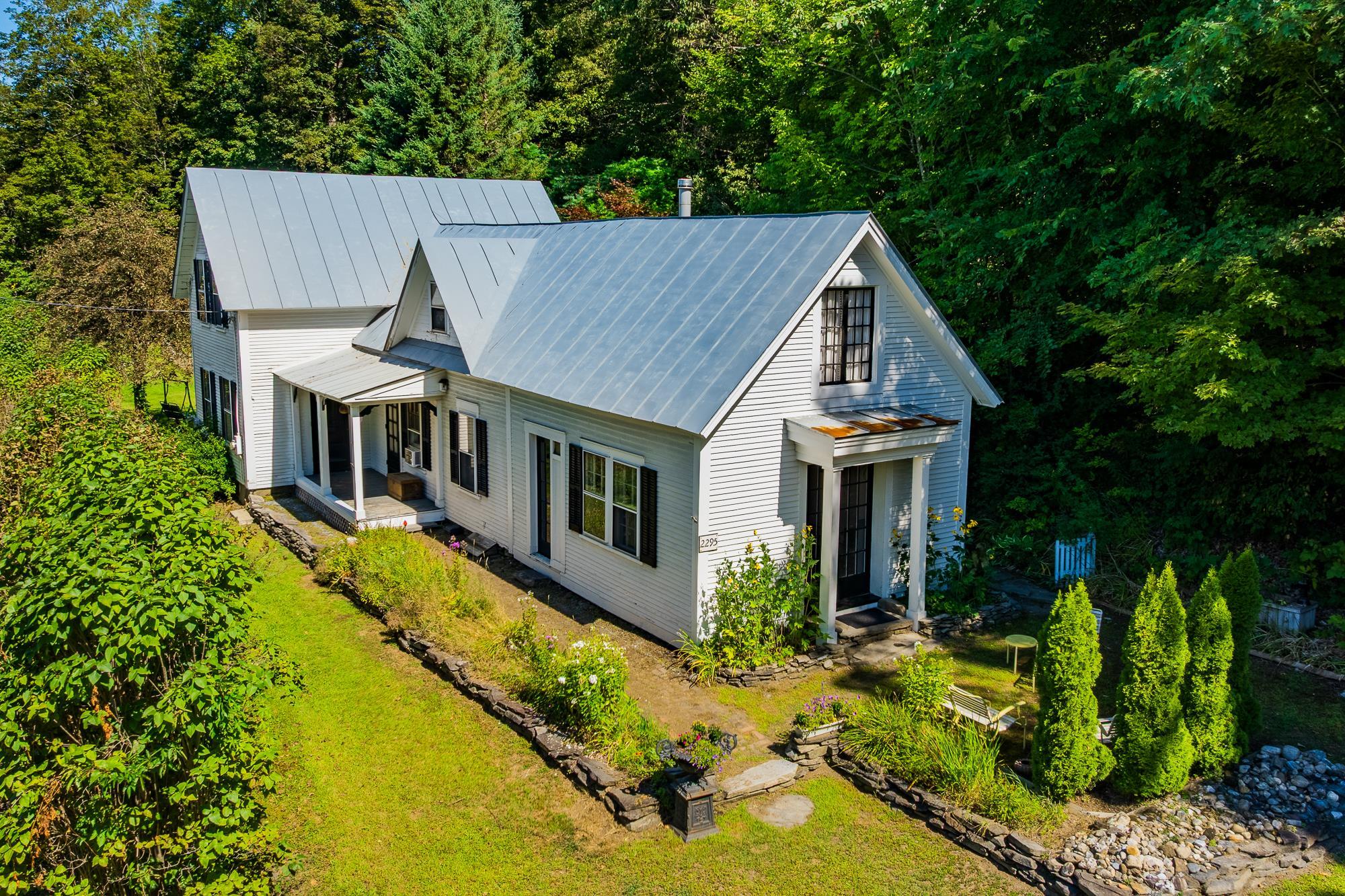
|
|
$550,000 | $313 per sq.ft.
Price Change! reduced by $100,000 down 18% on September 10th 2025
2295 Quechee Main Street
3 Beds | 2 Baths | Total Sq. Ft. 1755 | Acres: 1.02
Charming New Englander in the Heart of Quechee! Owned by the same family for more than 30 years, this classic New Englander is set on a spacious double lot in Quechee's Historic Mill District. The home offers practical living spaces inside, while outside you'll find ample room for gardening, play, or simply relaxing by the shade trees and small water feature. Being sold "As Is," this is a wonderful opportunity to own a piece of Quechee's history in a truly desirable location. Agent related to Sellers. This is a non-QLLA property, giving new owners the flexibility of no HOA while still being just moments from all that Quechee has to offer--the Ottauquechee River, Lake Pinneo, Quechee Green, Simon Pearce, and the Quechee Club amenities. See
MLS Property & Listing Details & 58 images.
|
|
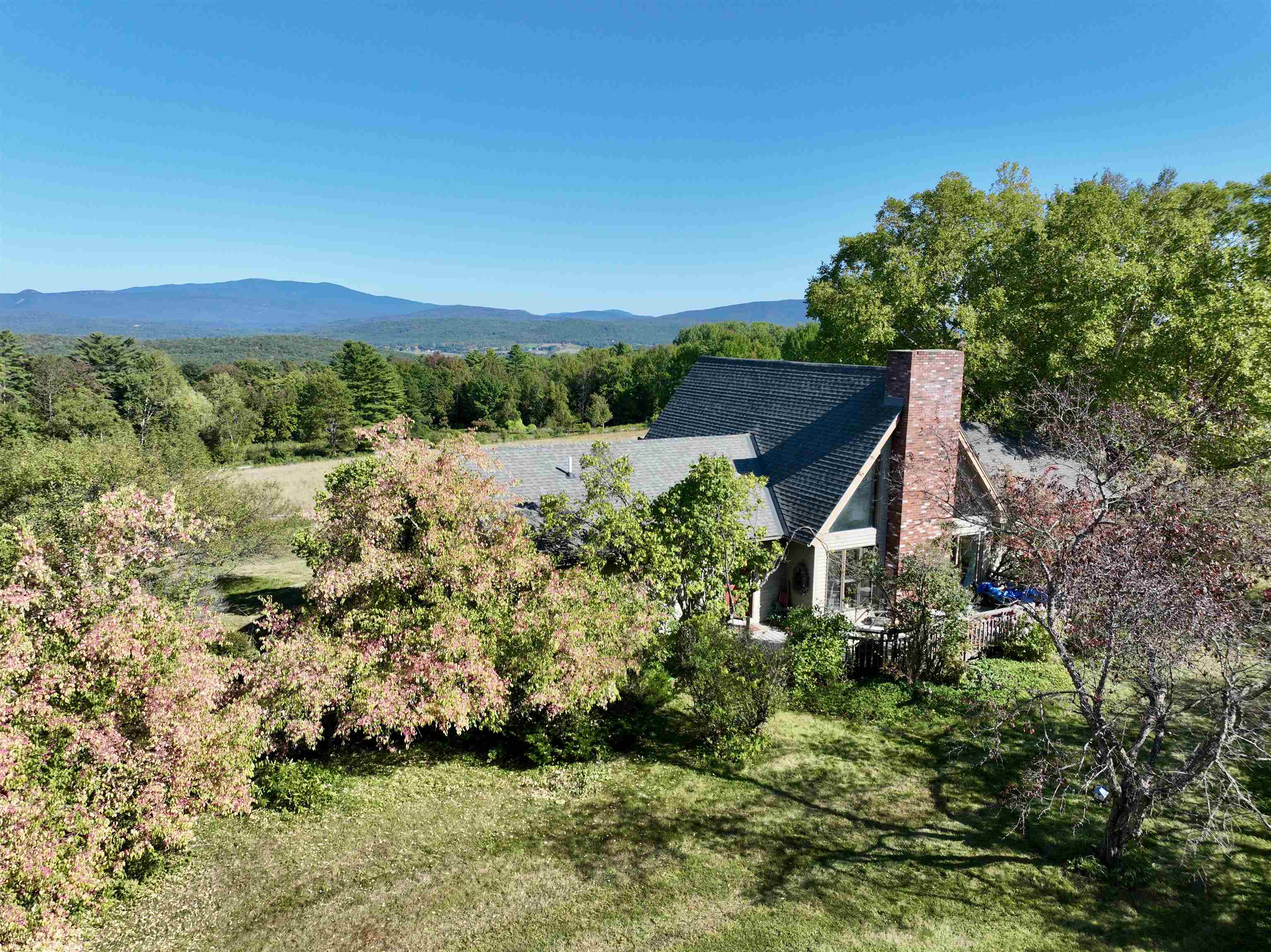
|
|
$550,000 | $157 per sq.ft.
Price Change! reduced by $25,000 down 5% on September 30th 2025
426 Goshen Road East
2 Beds | 2 Baths | Total Sq. Ft. 3493 | Acres: 13.4
Looking east across the River Valley, this Contemporary home was designed to capture the natural beauty and long-range views. Set on 13.4 acres, the property includes a large open field, a peaceful swimming pond, and an outbuilding for storage, hobbies, or recreation. The home offers two expansive decks - one facing east with panoramic views, the other positioned for late day sun. Inside, a spacious entryway leads to an open living area with cathedral ceilings and a striking stone fireplace. The kitchen flows into a dining area with walkout access to the front deck, perfect for entertaining or quiet mornings. The primary suite features a full ensuite bath and walk-in closet. The home provides three bedrooms plus an office, offering flexibility for family, guests, or remote work. For horse lovers, there's a large field, a paddock, and multiple stalls, ideal for riding and training. These areas can also be adapted for other animals. Additional highlights include a full basement with extra rooms and a four-stall barn ready for use as storage, workshop space, or animal care. The location provides easy access to Bradford's shops and restaurants while offering the privacy and space of a country retreat. See
MLS Property & Listing Details & 31 images.
|
|
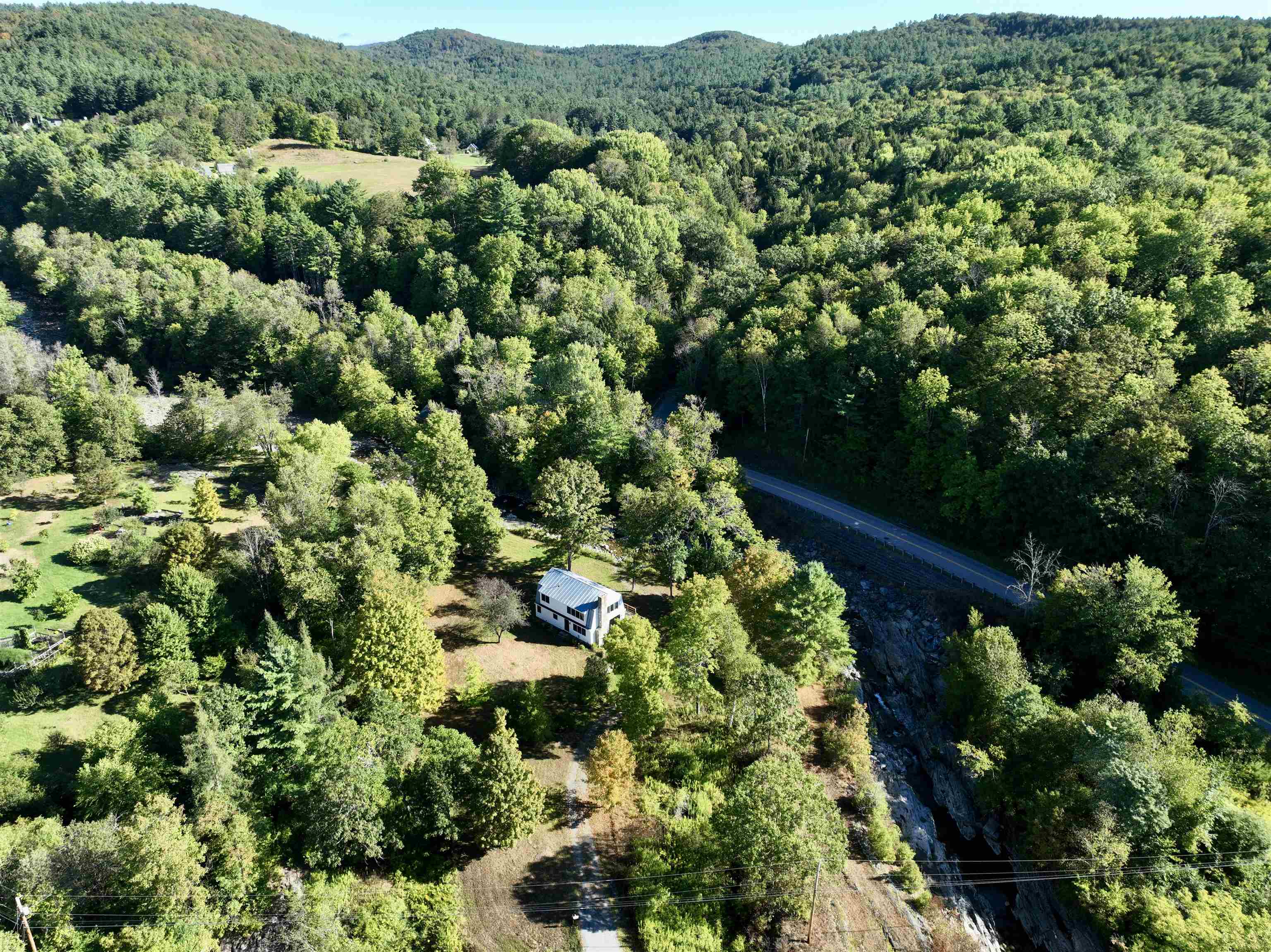
|
|
$552,000 | $327 per sq.ft.
119 Ilsley Road
5 Beds | 2 Baths | Total Sq. Ft. 1686 | Acres: 2.96
Nestled along the river in scenic Thetford, Vermont, 119 Ilsley Road is a peaceful country retreat offering timeless charm and modern updates. Set on nearly three acres of privacy, this beautifully maintained Gambrel home boasts five spacious bedrooms and two full baths across 1,686 finished square feet. Step into a bright and welcoming open-concept layout where a fully renovated kitchen flows seamlessly into the dining and living spaces. A central fireplace adds warmth and ambiance, while abundant natural light brings the outdoors in. Step through sliding doors onto the deck, perfect for dining, entertaining guests, or soaking in the tranquil surroundings. The real magic? River frontage with your very own swimming hole. Whether enjoying early morning coffee by the water, an afternoon swim, or stargazing at night, this property delivers that idyllic Vermont lifestyle. Peaceful, private, and close to everything you need, 119 Ilsley Road is the riverfront sanctuary you have been dreaming of. See
MLS Property & Listing Details & 19 images.
|
|
Under Contract
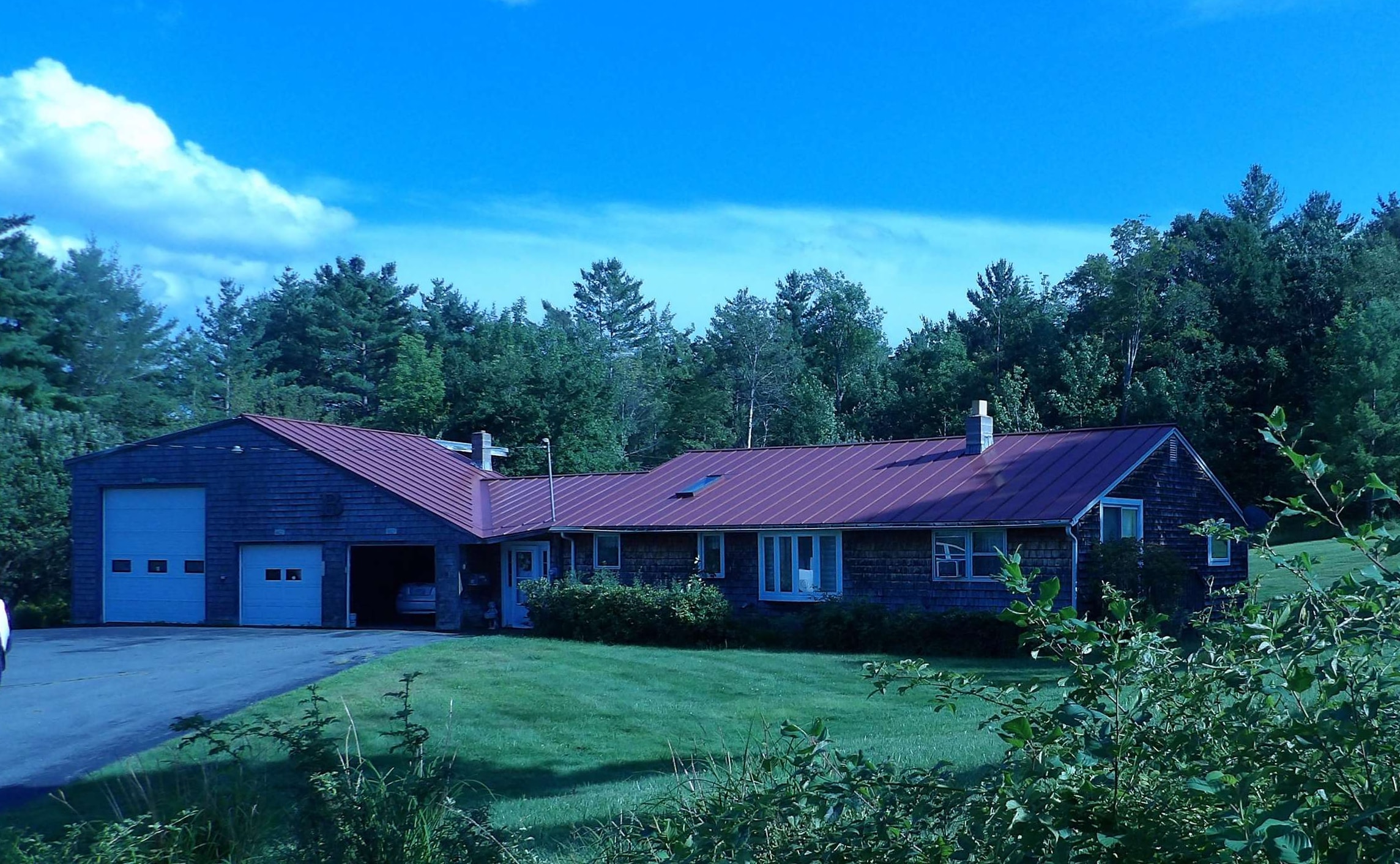
|
|
$579,000 | $371 per sq.ft.
50 CROSS Street
4 Beds | 2 Baths | Total Sq. Ft. 1560 | Acres: 12.04
LOCATION LOCATION LOCATION!!!! Set on the desirable Cross Road/Daisy Hill Road with over 12 acres of beautifully manicured land, this property offers space, privacy, and endless possibilities. The 4-bedroom home features a 3/4 bath, a half bath, a standing seam roof, and a generator for peace of mind. Inside, you'll find a well-kept interior with vintage charm, complemented by a pellet stove for cozy winter nights. Outside, the oversized 3-bay garage includes a massive end stall with a tall ceiling--ideal for a bus, large camper, or other oversized vehicles. The 2-car section of the garage is equipped with a cast iron wood-burning stove, providing both warmth and utility year-round. The property is not in current-use status, so there's no tax penalty if you wish to add structures--perhaps a barn for horses, a workshop, or guest quarters. This home is being offered at $579,000 and is A DELAYED SHOWING. SHOWINGS START AUGUST 23rd OPEN HOUSE SCHEDULE SATURDAY AUGUST 23rd and SUNDAY AUGUST 24th from 10AM Till 1PM See
MLS Property & Listing Details & 33 images.
|
|
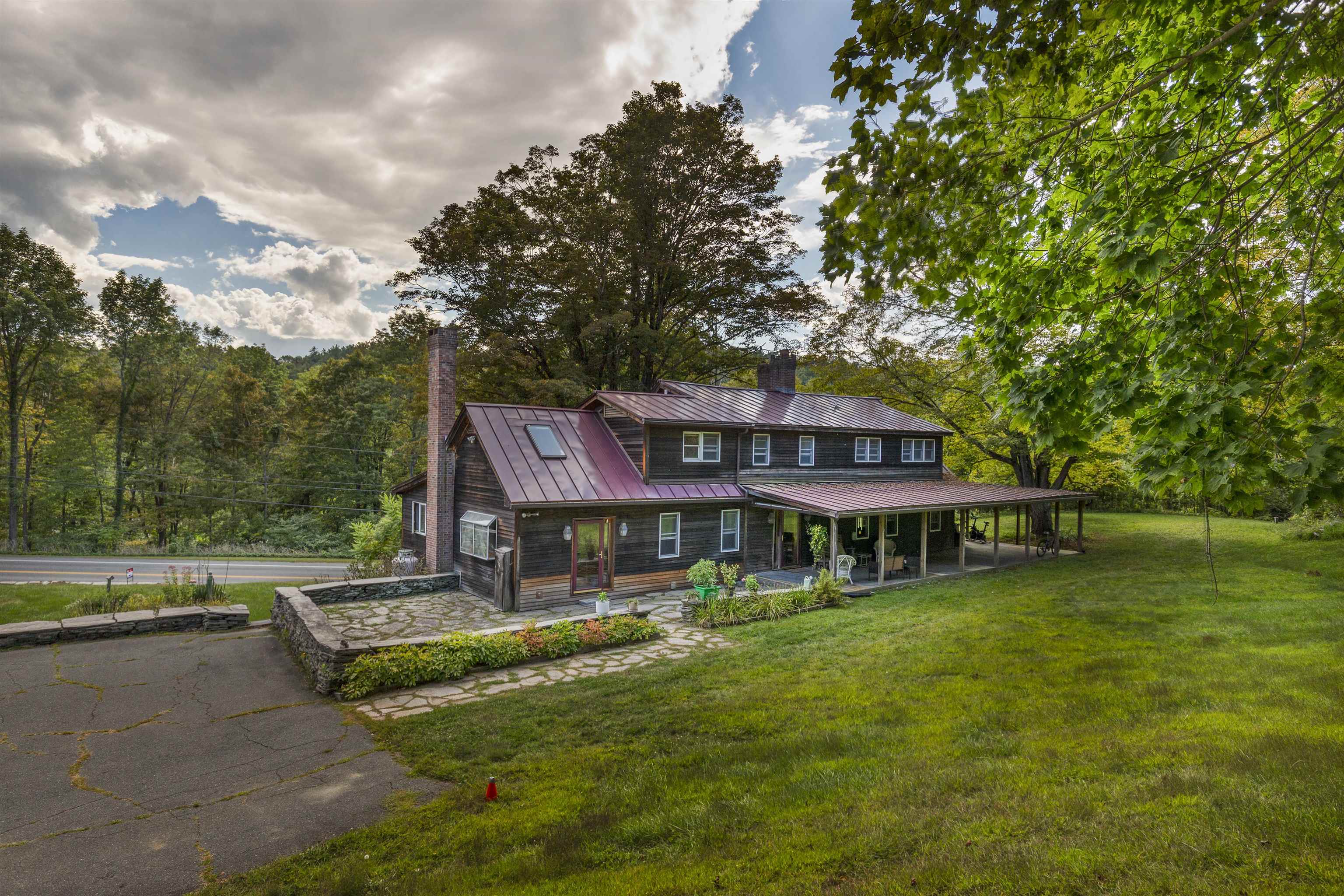
|
|
$585,000 | $149 per sq.ft.
46 Runnals Road
4 Beds | 4 Baths | Total Sq. Ft. 3934 | Acres: 1
Step into timeless character and modern comfort in this unique 4-bedroom, 4-bathroom home. A thoughtful 1984 expansion preserved the original home's historic core featuring a rare early American beehive oven and three-hearth fireplace, while adding over 3,200 sq. ft. of spacious living and a 1,000 sq. ft. in-law apartment. There's room for everyone here. The sun-drenched kitchen and dining area offer vaulted ceilings with skylights, wood cabinetry, a double oven, separate stovetop, and a VT Castings woodstove, perfect for family dinners, gatherings with friends, or simply enjoying seasonal views of the White River. On the main level, you'll find a welcoming living room, a shelf-lined study, and a multi-purpose back room, each anchored by a lined fireplace and warm honey maple floors that flow throughout. Additional features include; 2-year-old standing seam metal roof, 10-year-old septic system, expansive wrap-around porch and two stone patios, and one open acre, perfect for outdoor games, bonfires, or just letting the kids run free This home is a rare blend of historic charm and modern convenience, with flexible space for multigenerational living, remote work, and year-round entertaining. A true Vermont gem! See
MLS Property & Listing Details & 37 images.
|
|
Under Contract
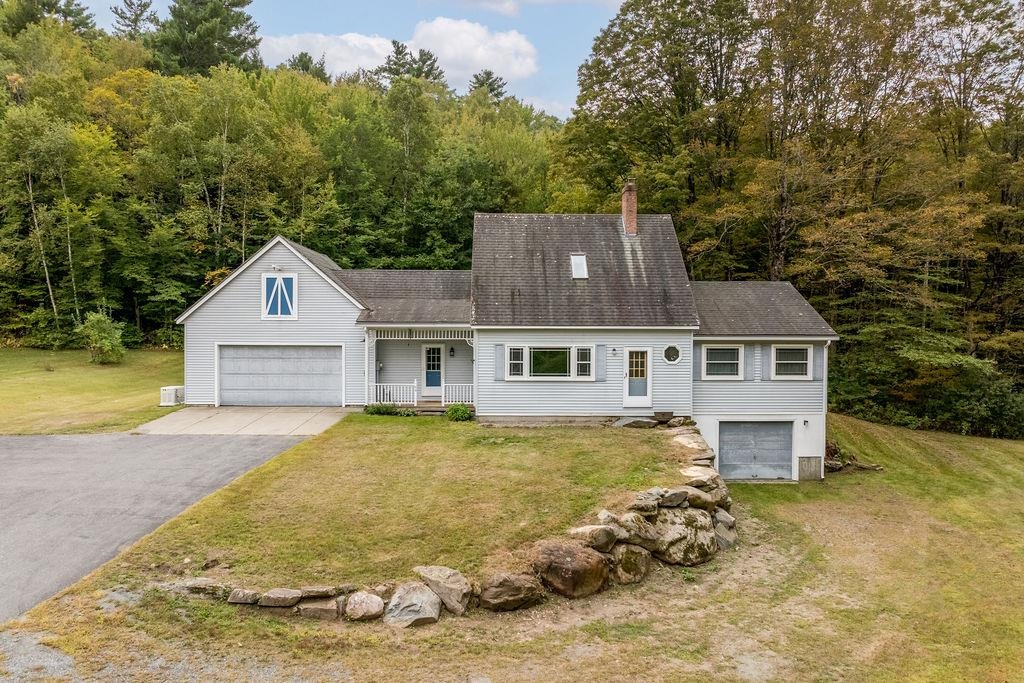
|
|
$589,000 | $349 per sq.ft.
64 Stoney Brook Road
3 Beds | 3 Baths | Total Sq. Ft. 1688 | Acres: 6.3
Well-loved and thoughtfully cared for, this +/-6.3-acre property offers country peace with unbeatable convenience--less than a mile to I-89 and under ten minutes to Dartmouth Hitchcock Medical Center, this home welcomes you through an attached two-bay garage into a well-designed mudroom with laundry hookups and half bath that transitions seamlessly into the kitchen and dining area. Just off the kitchen, an enclosed porch invites you to savor morning coffee, curl up with a good book, watch wildlife, or enjoy changing seasons. The living room is warm and welcoming, while the main-level primary suite--with a full bath and generous walk-in closet--makes one-level living effortless. Upstairs, two comfortable bedrooms and a ¾ bath provide flexible options for family, guests, or a home office. At the back of the home, a private bonus room with its own entrance, wood paneling, and air conditioning offers endless possibilities--ideal for a studio, hobby space, or cozy retreat. The walkout basement adds even more potential with room to finish, a utility area, and an additional garage bay--perfect for storage or a workshop. A Decra stone-coated steel roofing system, on-demand generator, triple-pane windows, and spacious yard deliver peace of mind and plenty of room to enjoy the outdoors. Ready for new memories, this property perfectly balances character, functionality, and location in the heart of the Upper Valley. See
MLS Property & Listing Details & 43 images.
|
|
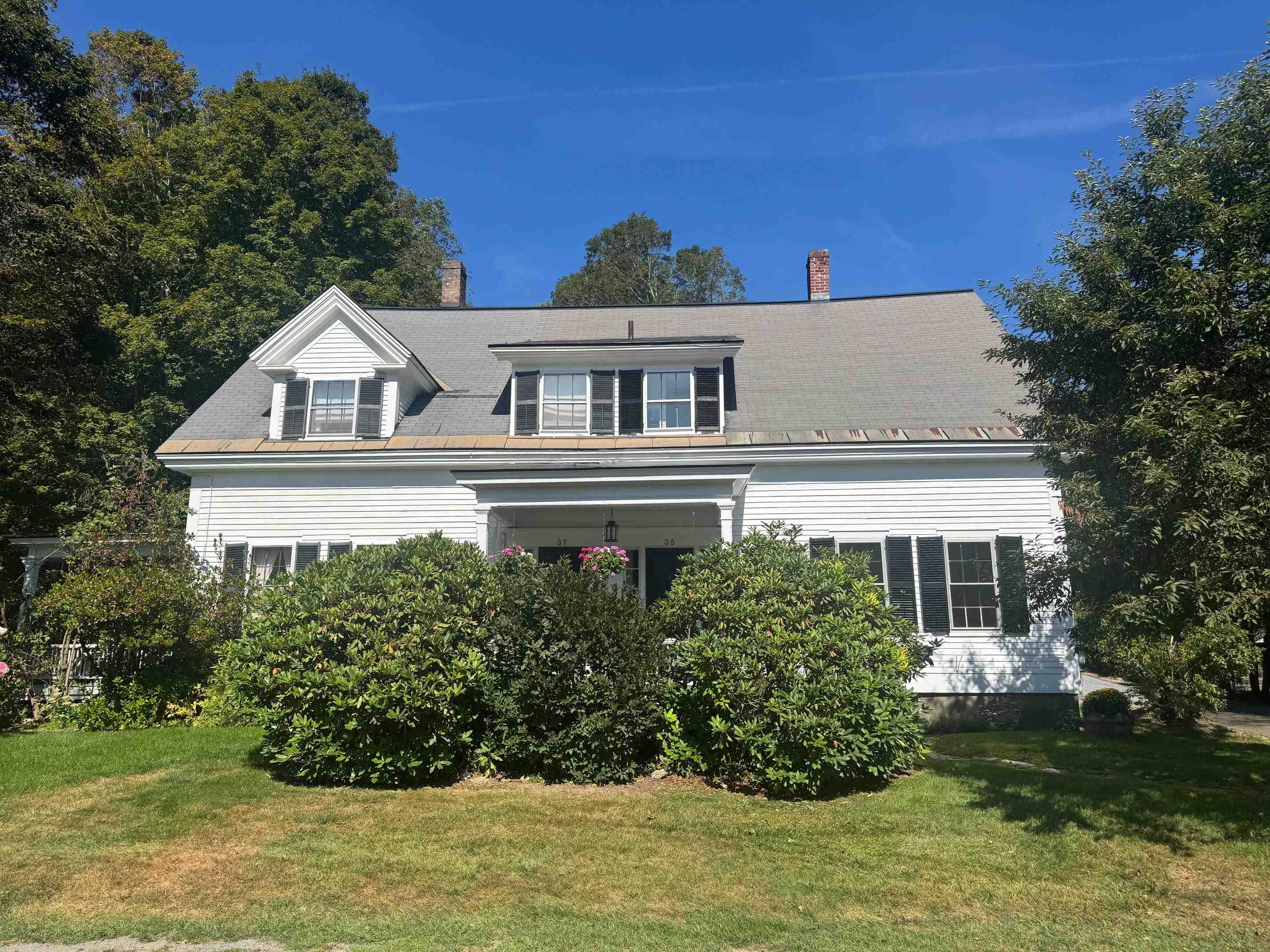
|
|
$595,000 | $383 per sq.ft.
Price Change! reduced by $80,000 down 13% on October 28th 2025
35 Mountain Avenue
3 Beds | 3 Baths | Total Sq. Ft. 1555 | Acres: 0.34
Prime In-Village location on Mountain Avenue just steps to Faulkner Park, The Mt Tom trail system and Woodstock Rec Center. This classic New England duplex (eastern side) home serves perfectly as a full time residence, or an easy keep as a second home. Through a classic covered porch enter the foyer with gleaming hardwood floors and high ceilings. The spacious living room has a propane stove, and large six over six windows flooding the room with natural light. The DR has original built-ins, and connects to a roomy farmhouse eat-in kitchen. Rear mudroom steps out to covered porch and detached garage. Office or overflow bedroom with 3/4 bath completes the main level. Moving upstairs there are three bedrooms, a full and a half bath. Opportunity to expand into the attic space above. See
MLS Property & Listing Details & 33 images.
|
|
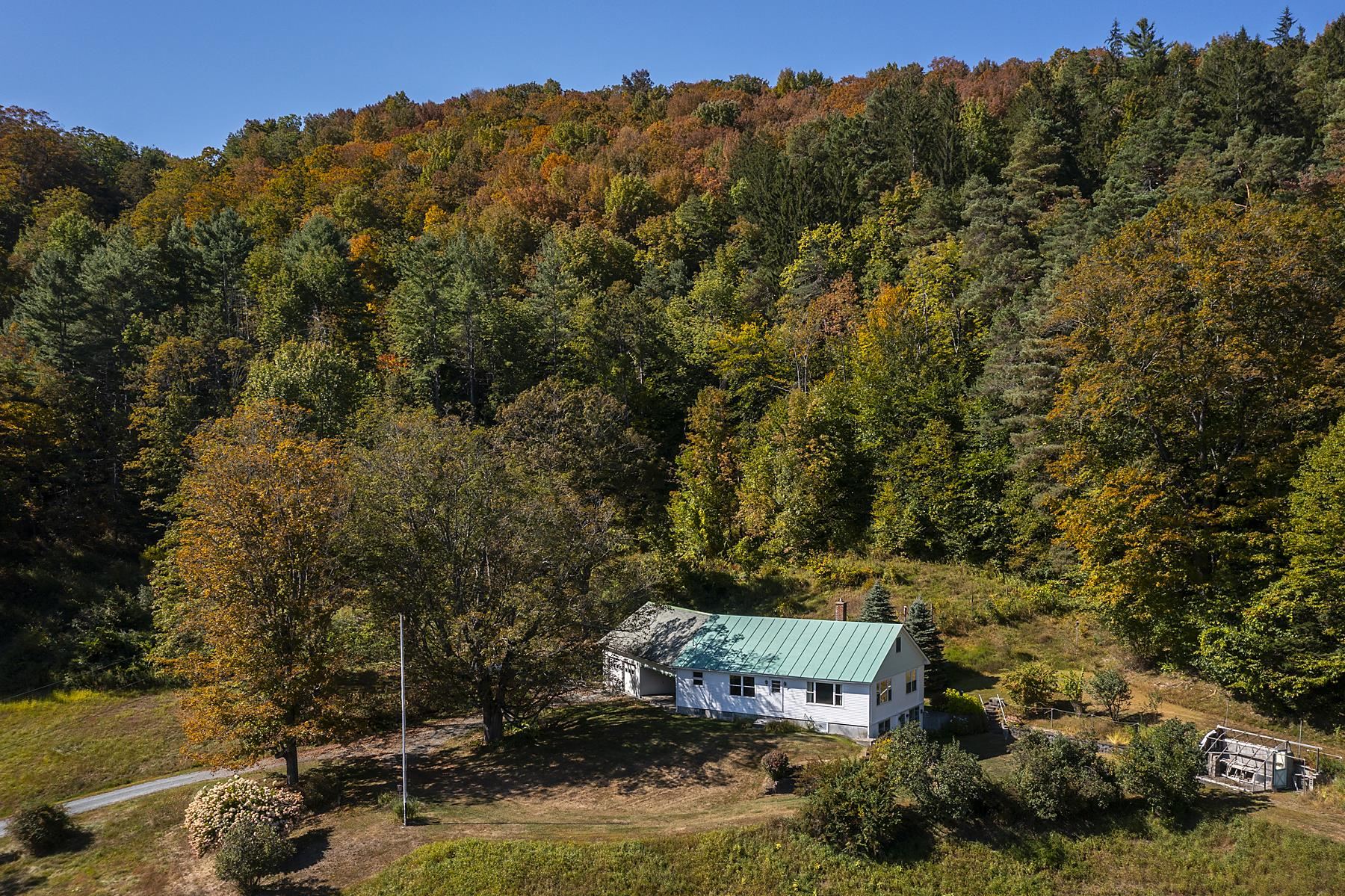
|
|
$595,000 | $310 per sq.ft.
Price Change! reduced by $100,000 down 17% on October 24th 2025
1514 South Road
3 Beds | 2 Baths | Total Sq. Ft. 1920 | Acres: 6.88
This tidy, well maintained Mid-Century Ranch home is conveniently located just 1.5 miles from the Village Green. Perched on a sunny knoll with a southern valley view, this well maintained home features open concept kitchen/dining, a large, bright living room, three bedrooms all with oak floors, a walk out basement providing opportunity for guest accommodation, or a hobby/play room. The 2 car garage with ample storage above is connected by a breezeway. 3 mini splits for efficiency and comfort. Backup generator, pellet stove, wood stove. Newer heat pump water heater, new windows. Huge shed barn for storage or workshop. See
MLS Property & Listing Details & 43 images.
|
|
Under Contract
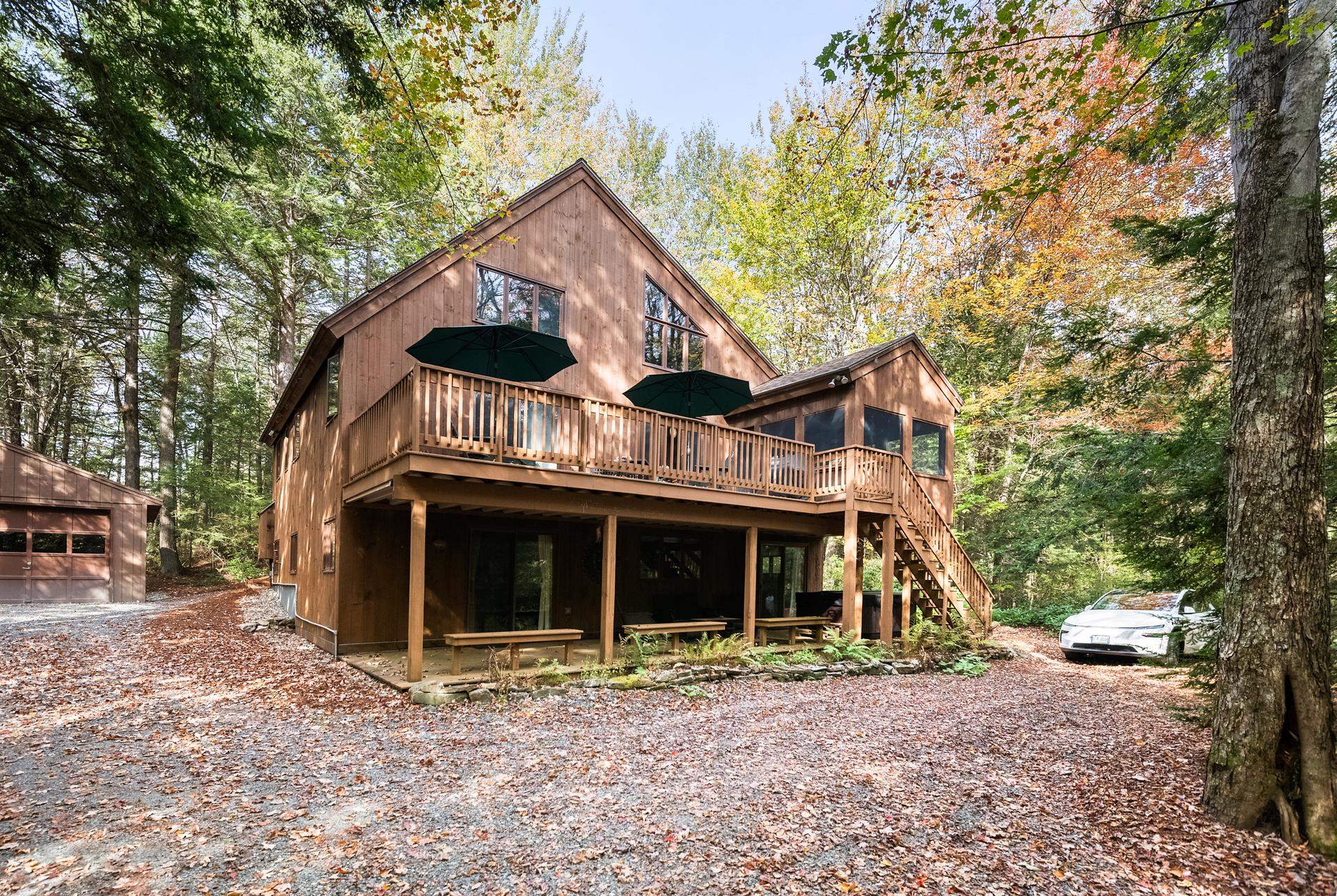
|
|
$595,000 | $270 per sq.ft.
13 Lark Place
3 Beds | 2 Baths | Total Sq. Ft. 2203 | Acres: 8.72
This warm and welcoming contemporary home on 8+ acres features a brick floor-to-ceiling, wood-burning fireplace. The gorgeous hardwood flooring, pine ceiling and some pine walls in the living area create a cozy cabin-like atmosphere. The first-floor primary bedroom is a generous size and features deck access and a full bathroom directly across the hall. An open dining area has sliders to a screened porch to relish the beautiful wooded setting. Loft area overlooking the great room can be used as a home office, den or additional sleeping area. Walkout lower level boasts a family room/rec room, 2 more bedrooms and another bathroom. All of these rooms have windows to take advantage of the natural light. A lower level deck with built-in benches has plenty of space for additional outdoor seating, too. A spacious deck offers exterior steps down to the ground. Detached 2-car garage is a plus. The Eastman Community offers four seasons of recreational activities and amenities. Enjoy lake activities, 6 sandy beaches, golf, tennis, pickleball, XC ski trails, hiking, an indoor pool, fitness center and more! All this in the heart of the Dartmouth - Lake Sunapee Region with easy access to I-89. See
MLS Property & Listing Details & 40 images.
|
|
Under Contract
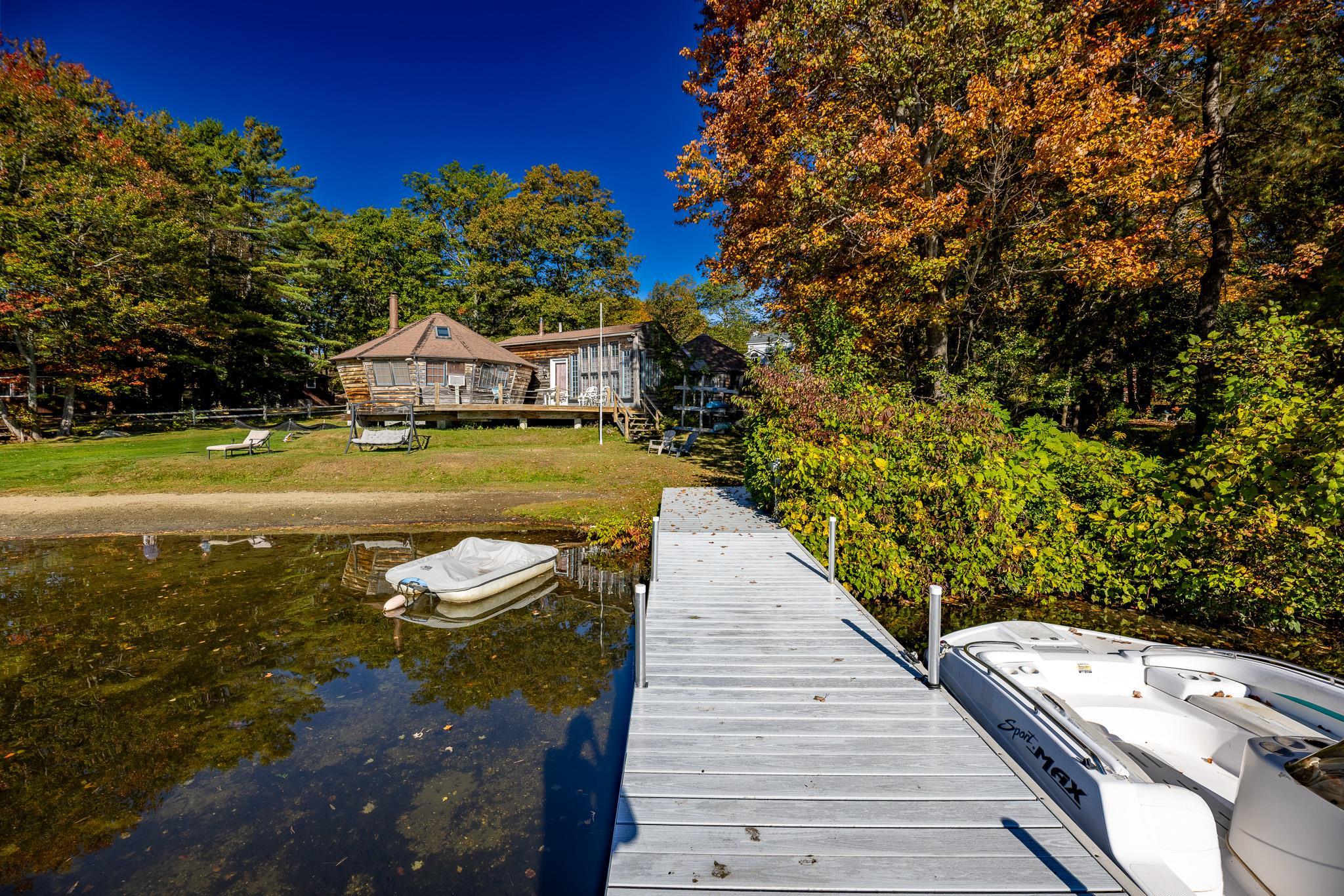
|
|
$599,000 | $554 per sq.ft.
192 Crystal Lake Road
Waterfront Owned 75 Ft. of shoreline | 1 Beds | 1 Baths | Total Sq. Ft. 1081 | Acres: 0.23
Embrace lakeside living in this spacious one-bedroom, one-bath home, perfectly positioned to offer breathtaking panoramic views of pristine Crystal Lake. With a unique design that invites creativity, this property provides space for customization to create your dream retreat. Enjoy your own private dock, ideal for launching kayaks or tying up your boat. The immaculate sandy beachfront is just steps from the home. Additionally, the property includes multiple sheds for all your lake gear. Whether you seek tranquility or adventure, this home offers the ultimate lakeside lifestyle, blending relaxation with endless possibilities for personal touches. Don't miss your chance to own this remarkable slice of paradise! This exceptional property can be combined with 190 Crystal Lake Road to create an ideal family compound or a lucrative investment opportunity. Showings begin at Open House on 10/11 See
MLS Property & Listing Details & 30 images.
|
|
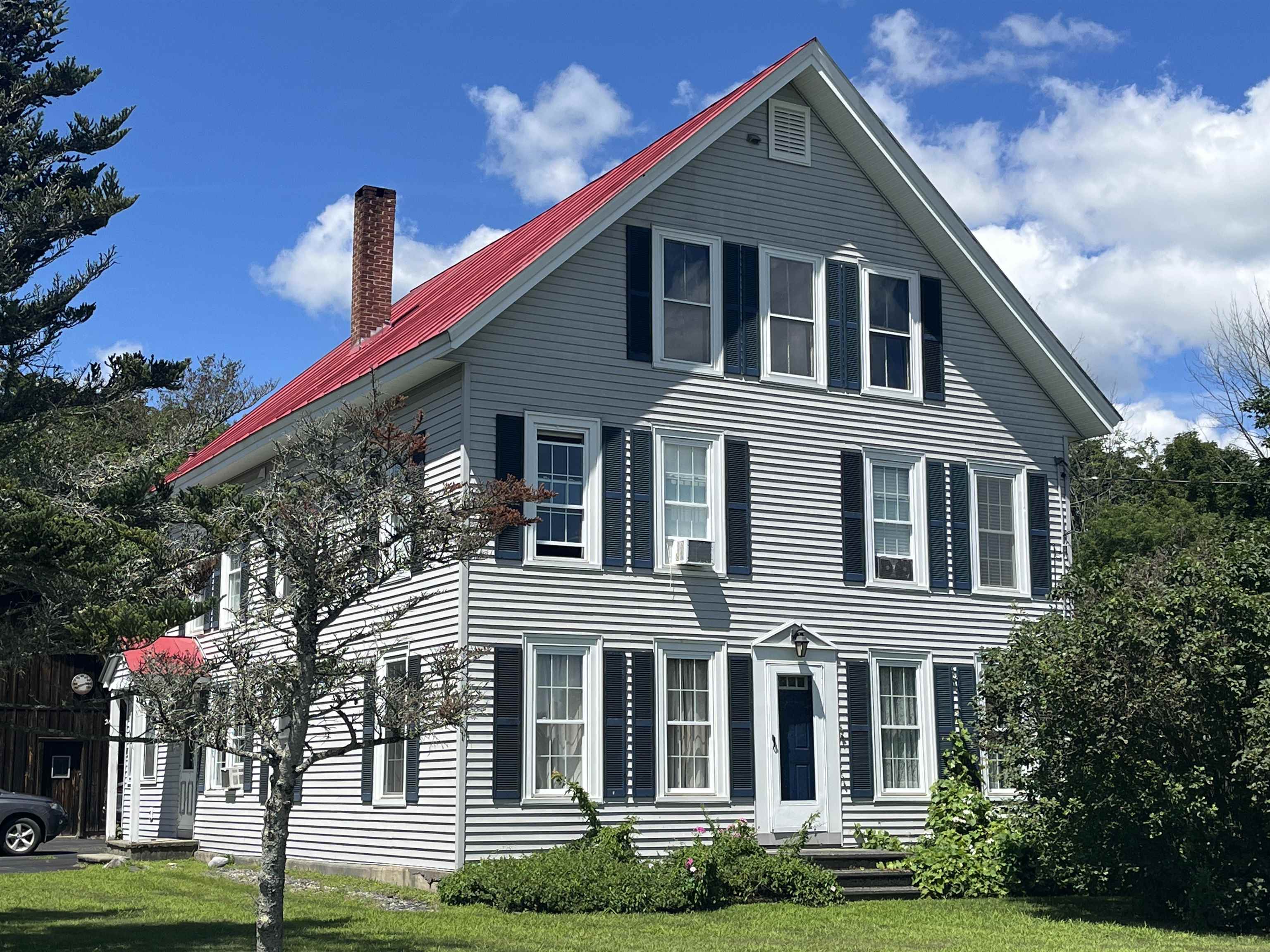
|
|
$599,000 | $250 per sq.ft.
68 Passumpsic Avenue
5 Beds | 3 Baths | Total Sq. Ft. 2400 | Acres: 0.25
This 5 bedroom, 3 bath home overlooks the beautiful Connecticut River. Hardwood floors downstairs, propane fireplace, and beautiful new carpet throughout the upstairs 4 bedrooms. The ground floor has a bedroom and full bath and the second floor has 4 more bedrooms and 2 full baths. The detached garage/barn has plenty of storage. The lovely level lot has lots of space for relaxing or gardening and you have the best spot for enjoying the fireworks on the 4th of July. This home has good space, lots of charm and has been well cared for. Come take a look and make this home yours! See
MLS Property & Listing Details & 42 images.
|
|
Under Contract
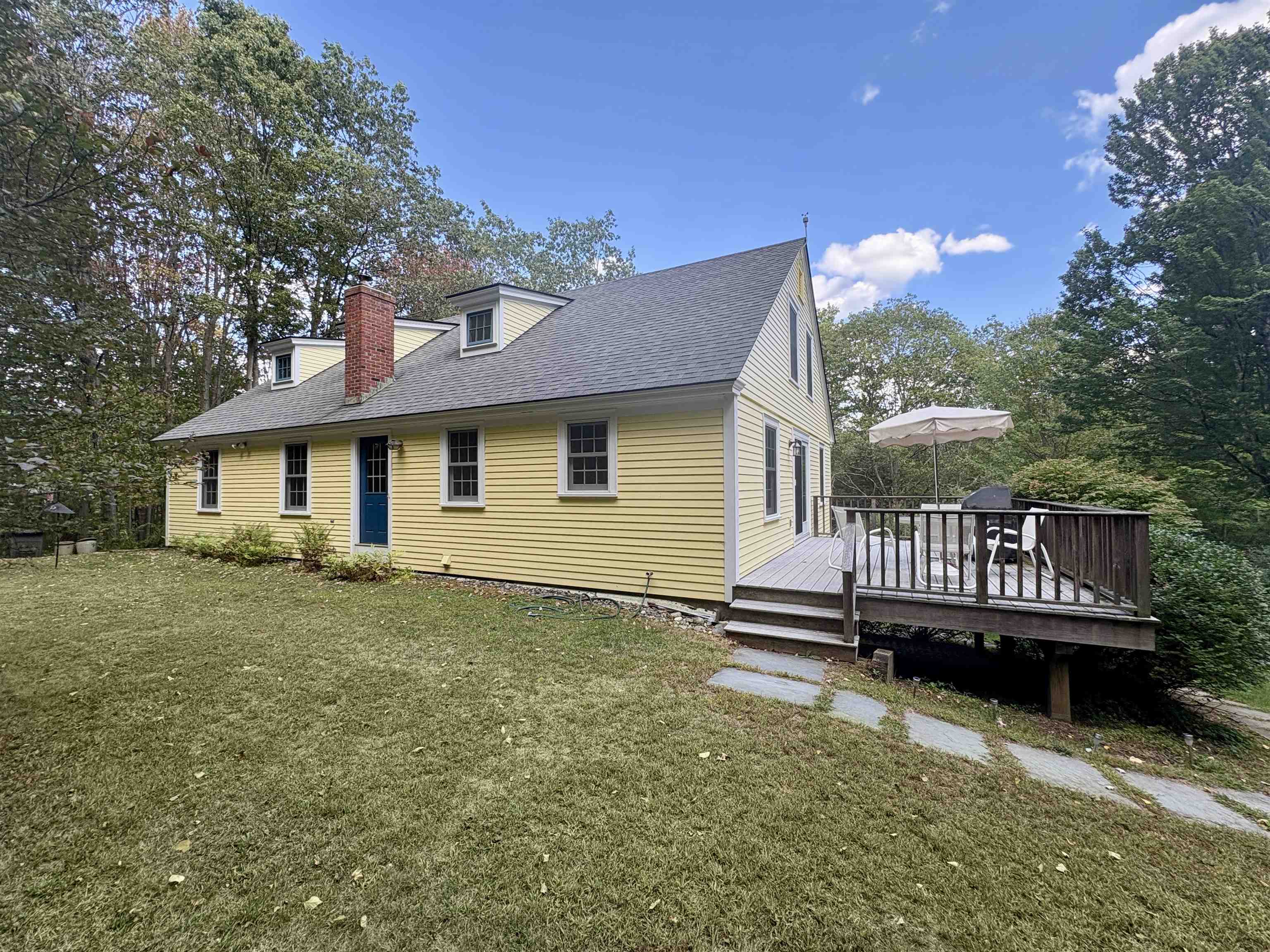
|
|
$599,900 | $230 per sq.ft.
Price Change! reduced by $75,100 down 13% on September 5th 2025
133 Bradley Hill Road
3 Beds | 2 Baths | Total Sq. Ft. 2611 | Acres: 2.31
This charming 3-bedroom, 2-full bathroom house offers a perfect blend of classic construction and modern updates. Built in 1981 by the local builder William Porter, the property has been nicely maintained and updated. In 2001 new windows, doors and deck were installed, significantly enhancing energy efficiency and curb appeal. The kitchen was updated in 2022 with Crown Point cabinets. Appliances are included - an electric range with induction cooktop (2022), refrigerator, dishwasher (2022), washer and dryer. The sunny and bright first floor has flexible layout with great spaces for both a living room and large family room in addition to the kitchen and dining rooms. The full unfinished basement provides great storage space and offers the potential for future expansion. Located on a lovely scenic road, this home provides a peaceful retreat while still being conveniently close to local amenities and just 2.3 miles to Dan & Whits! See
MLS Property & Listing Details & 25 images.
|
|
Under Contract
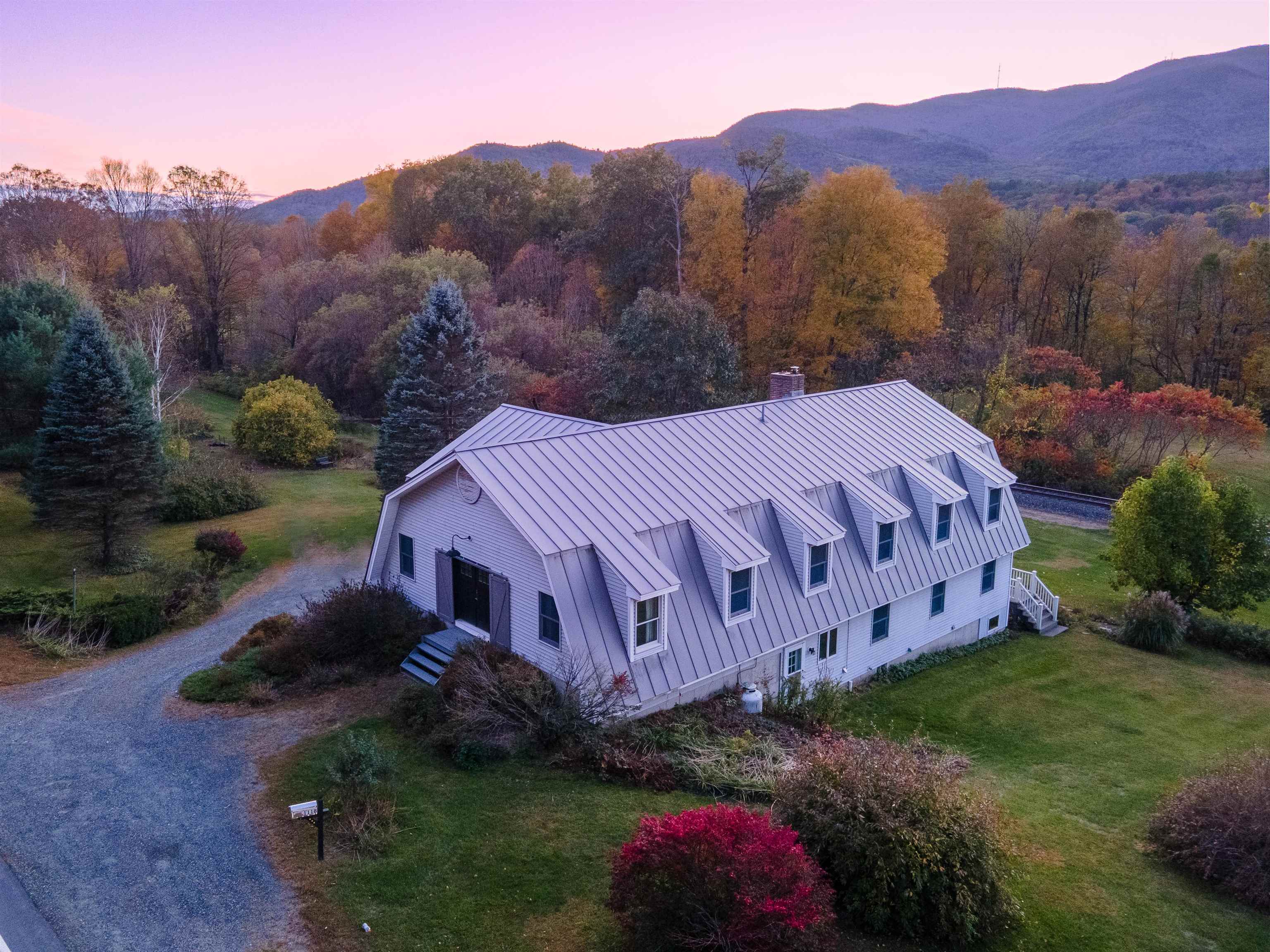
|
|
$599,990 | $143 per sq.ft.
1118 New Hampshire Route 12A
Waterfront Owned 3 Beds | 5 Baths | Total Sq. Ft. 4186 | Acres: 13.67
Discover this exceptional riverfront Gambrel-style home featuring breathtaking Connecticut River views and mountain landscapes from the back deck. This distinctive 3-bed, 3.5-bath residence offers 3,800 square feet of thoughtfully designed living space on over 13.5 acres. The first-floor showcases exquisite finishes, including two fireplaces and a wood stove creating perfect gathering spaces. The well-appointed kitchen features granite countertops, custom cabinetry, and center island. Open living spaces flow seamlessly with hardwood floors and large windows flooding rooms with natural light. The partly finished basement adds valuable living potential & storage. Step onto the back deck to experience stunning Vermont views across the landscape and expansive field vistas that change beautifully with seasons. The remarkable 1,400 feet of frontage offers endless water activities and peaceful riverside relaxation with potential for dock installation. This property gleams to be equestrian estate, sitting on rural-zoned land with tremendous agricultural potential. The expansive acreage offers ideal conditions for developing horse facilities, grazing pastures, or specialized farming operations while maintaining tranquil country atmosphere. Additional structures include a 2-car garage big enough four & a 20x20 pole barn. Located in desirable Cornish with proximity to Dartmouth College and Upper Valley amenities, this property offers convenient access while maintaining rural serenity. See
MLS Property & Listing Details & 60 images.
|
|
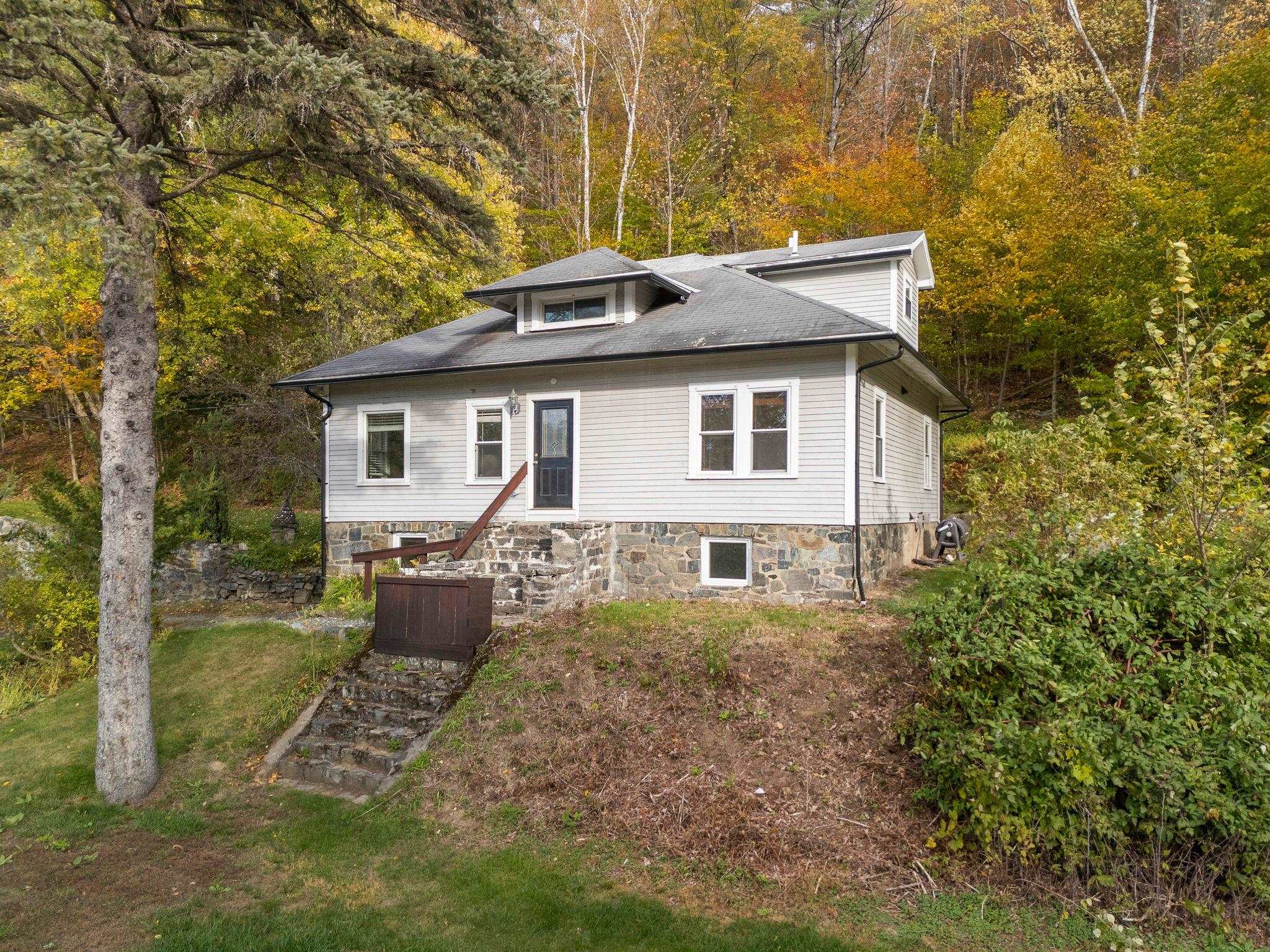
|
|
$629,000 | $408 per sq.ft.
208 North Main Street
3 Beds | 3 Baths | Total Sq. Ft. 1542 | Acres: 1.19
Delightful 1924 Bungalow with Modern Updates & Direct Access to Nature This beautifully updated 1924 Bungalow perfectly balances classic character with modern comfort, all set in a surprisingly private natural setting on North Main Street. Offering bright, open living space, this home is move-in ready and thoughtfully designed for today's lifestyle. The new modern kitchen flows seamlessly into the sunny living and dining area, creating a welcoming space for everyday living or entertaining. Two spacious first-floor bedrooms share a stylishly renovated full bath, while the entire second floor has been transformed into a relaxing primary suite complete with a skylight, ensuite bath, and ample storage. Recent updates include all-new windows, an updated boiler and hot water heater, and new flooring throughout. The walk-out basement adds flexibility with a semi-finished area, new ¾ bath, laundry room, and a large unfinished furnace room ideal for storage or a workshop. Set on a private 1-acre lot, this property offers the feel of a peaceful retreat just minutes from town. A backyard trail connects directly to The Boston Lot--436 acres of conserved land with 14 miles of trails and a reservoir perfect for swimming, fishing, and kayaking. A wonderful opportunity to own a thoughtfully updated home that combines timeless style, modern efficiency, and a true connection to the outdoors. See
MLS Property & Listing Details & 40 images.
|
|
|
|
