Upper-Valley NH
Popular Searches |
|
| Upper-Valley New Hampshire Homes Special Searches |
| | Upper-Valley NH Homes For Sale By Subdivision
|
|
| Upper-Valley NH Other Property Listings For Sale |
|
|
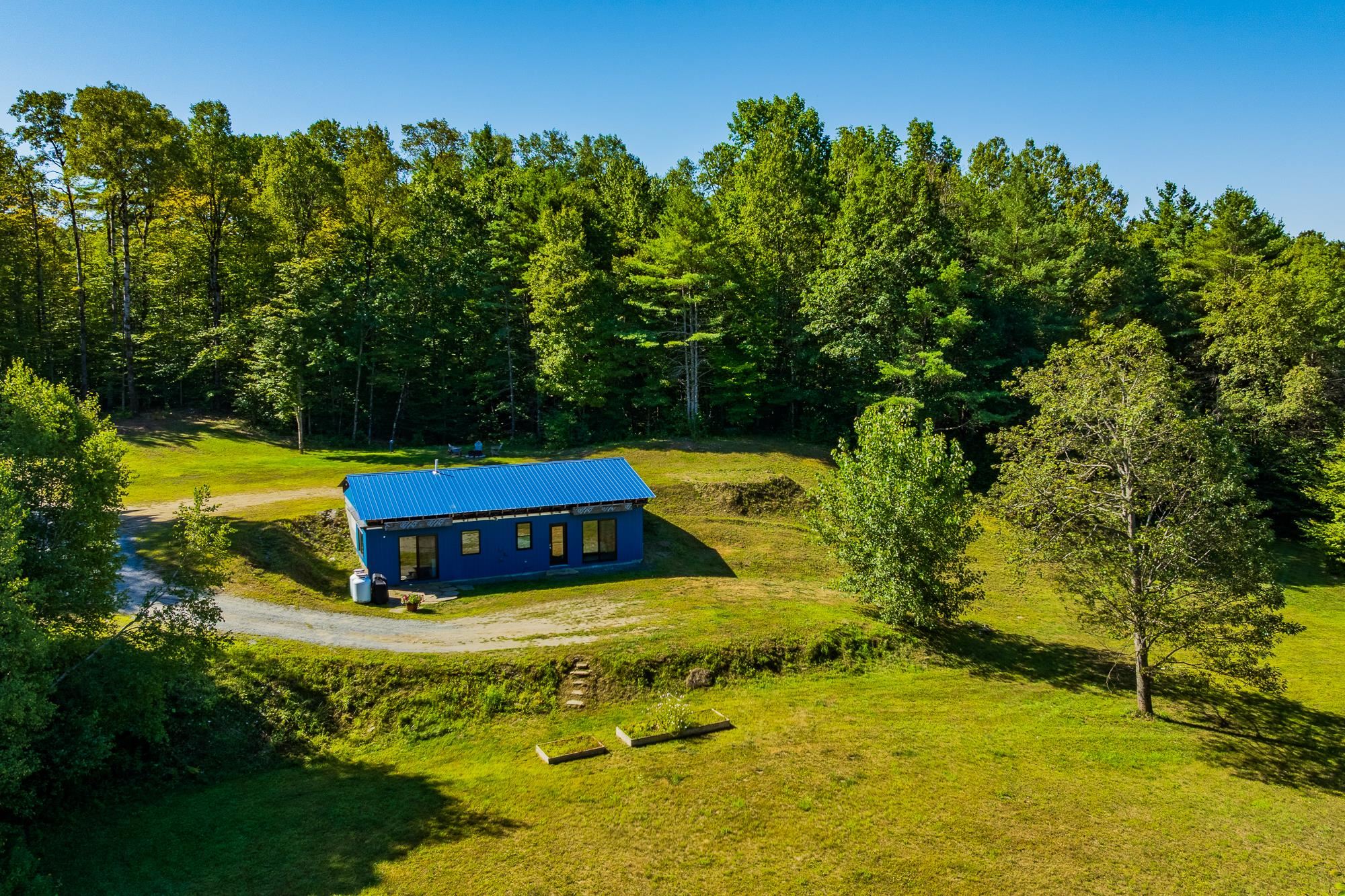
|
|
$470,000 | $411 per sq.ft.
Price Change! reduced by $30,000 down 6% on September 1st 2025
133 Stagecoach Road
2 Beds | 1 Baths | Total Sq. Ft. 1144 | Acres: 4.6
Construction project for sale. Accelerate your building time line with a significant amount of work already completed. The temporary roof needs to be removed and main level completed. Utilize the existing contemporary design or bring your own vision to life. The project to date includes: Driveway, underground power and fiber optic internet, 4-bedroom septic, drilled well with Penteck Intellidrive constant water pressure, foundation with spray foam insulation, radiant heat tubes and plumbing under insulated 4 inch slab, lower-level framing, Marvin sliders and windows, site work and so much more. Foundation is 44 x 26 open to daylight on three sides. As designed the plans are for a 3/2.5 contemporary home, but the foundation will allow for many other home styles and designs. The home is on a privately sited 4.6 acre lot with abundant sunshine and a nice mix of open pasture and woodlands. Conveniently located 6 miles from Hanover and minutes from downtown Norwich. Tranquility and nature await. Owner is a licensed real estate agent. Some photos in the gallery are virtual renderings. See
MLS Property & Listing Details & 33 images.
|
|
Under Contract
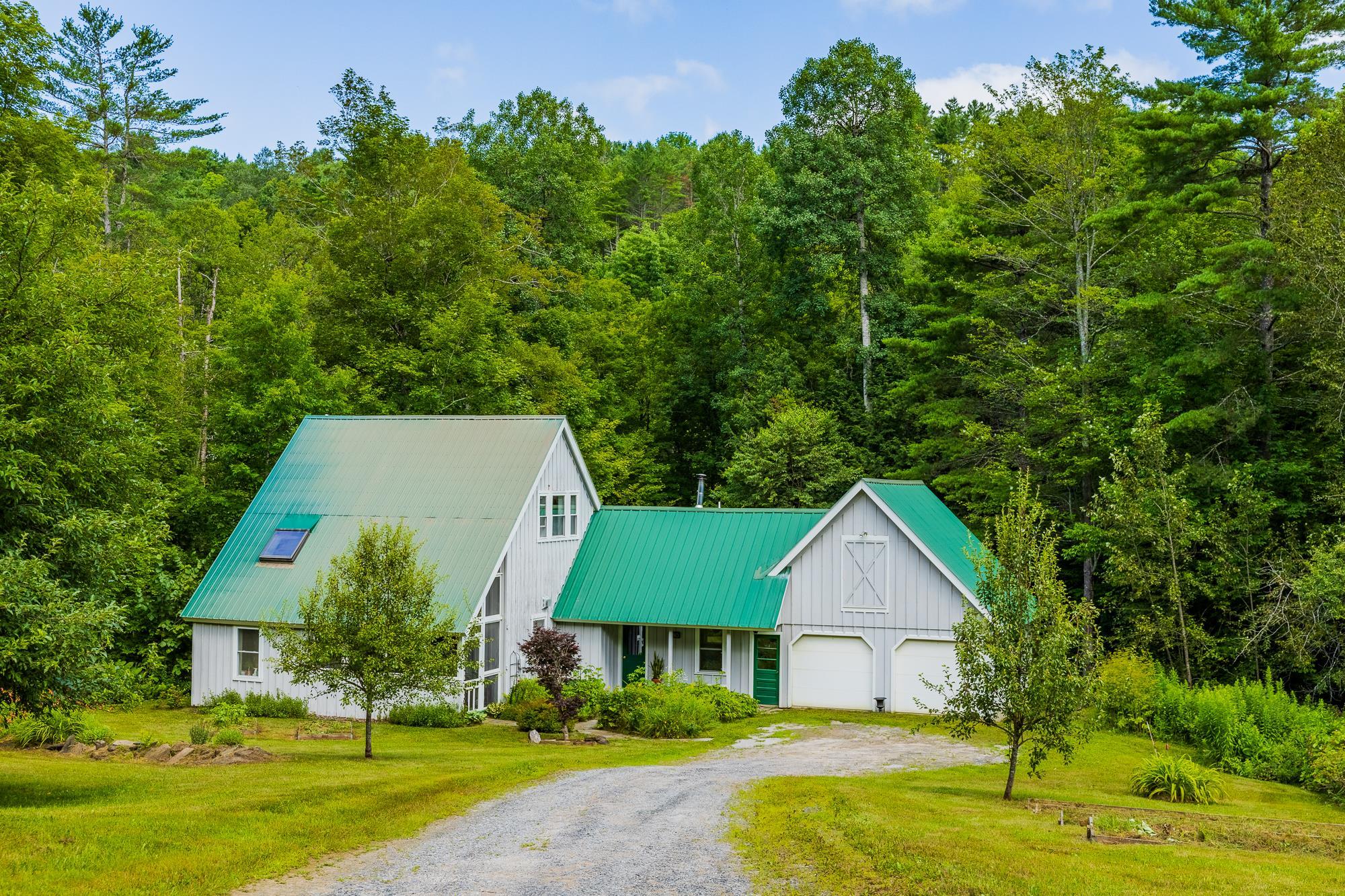
|
|
$475,000 | $274 per sq.ft.
580 Moore Road
3 Beds | 2 Baths | Total Sq. Ft. 1736 | Acres: 1.03
Enjoy Vermont country living in this welcoming home set in a peaceful, scenic setting. The large eat-in kitchen is perfect for gathering with family and friends, with easy flow into the dining and living rooms. A screened-in front porch lets you enjoy your morning coffee while listening to the sounds of the babbling brook and birdsong. The spacious light-filled interior features high ceilings, wood stove, post and beam construction and beautiful hemlock flooring. The flexible layout includes a first-level bedroom and updated bath, plus a den for a home office or reading nook. Upstairs, you'll find a spacious primary bedroom with another full bath, as well as a third bedroom on the 3rd level, offering plenty of space for family or guests. Enjoy the convenience of a two-car garage with direct entry into the home. Located within easy reach of Exit 2, I89, Sharon Academy, Vermont Law School, outdoor recreation, this home offers a wonderful opportunity to enjoy the Vermont lifestyle in a setting you will love coming home to. See
MLS Property & Listing Details & 37 images.
|
|
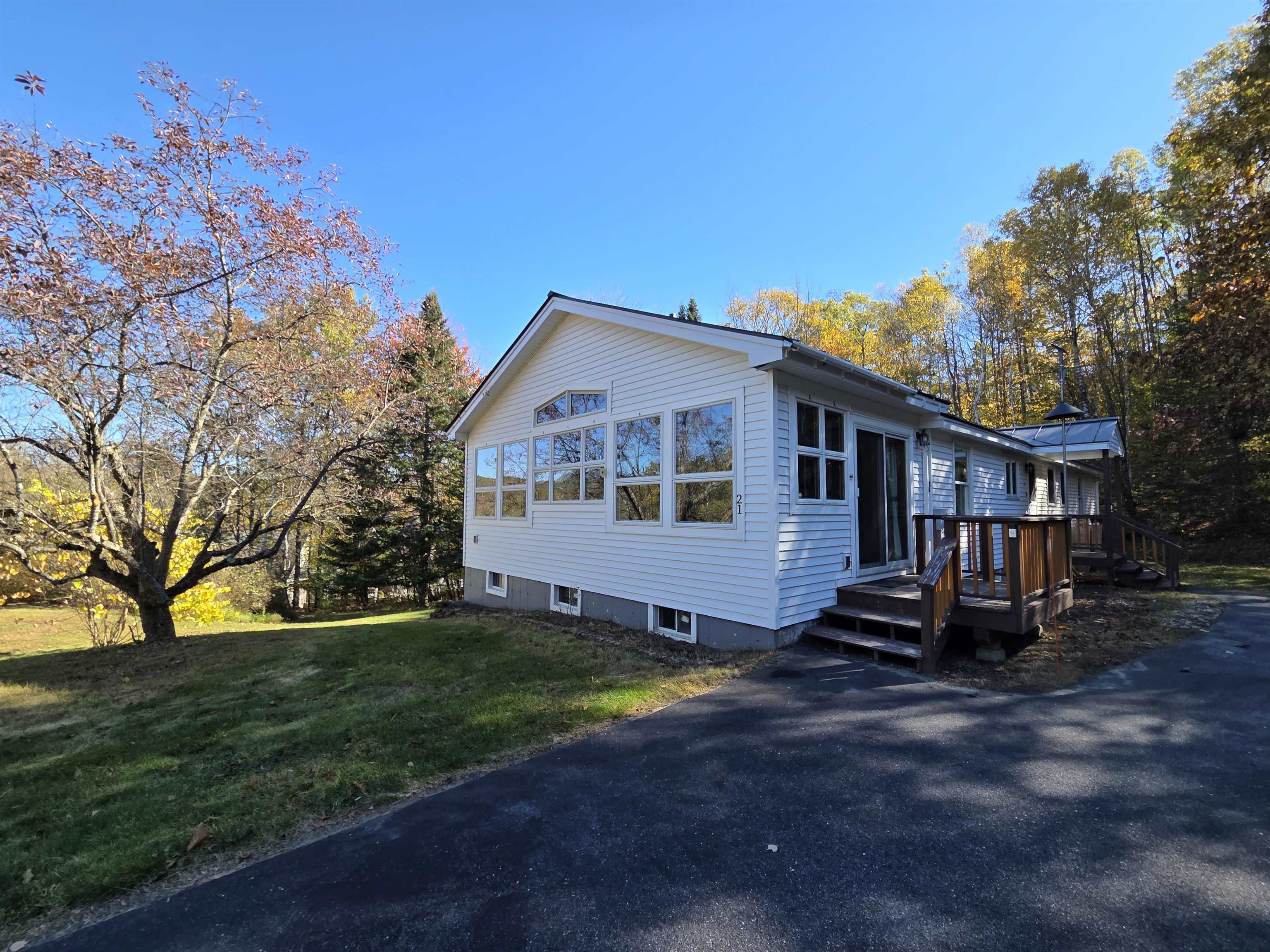
|
|
$475,000 | $289 per sq.ft.
Price Change! reduced by $65,000 down 14% on October 24th 2025
21 Evenchance Road
3 Beds | 2 Baths | Total Sq. Ft. 1643 | Acres: 5.94
First time on the market - this 3 bedroom, 1 3/4 bath ranch is located in a desirable neighborhood. There's a spacious living room and a large family room with space for gatherings. The kitchen has updated countertops, a pantry and ample cabinet space. 3 bedrooms complete the 1st floor, one with its own private 3/4 bath. The full basement allows for tons of storage space, for inside and outside toys, as there's a door to pull in your lawn mower or tractor inside, as well as a separate storage space. Paved driveway, a storage shed and nice yard space too! See
MLS Property & Listing Details & 26 images.
|
|
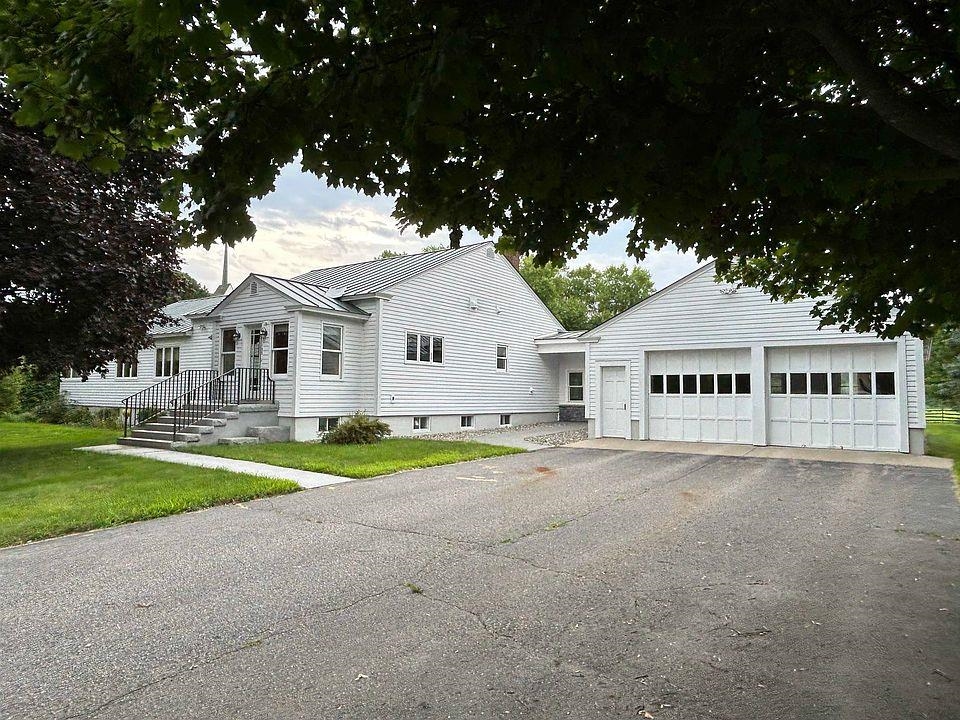
|
|
$479,000 | $84 per sq.ft.
Price Change! reduced by $246,000 down 51% on October 27th 2025
155 Upper Plain
2 Beds | 3 Baths | Total Sq. Ft. 5692 | Acres: 0.95
A hidden gem. Modest on the outside and yet quite extraordinary on the inside. This house is extremely well built with a beautiful, private landscaped backyard with mature trees and bushes. The main floor has a modern kitchen with custom cherry cabinets, granite countertops, and a Wolf stove. The dining room, with French glass doors on each end offering privacy and beauty, connects the kitchen with the large living room. A large, bright, master suite with walk-out deck and gas fireplace, creates a tranquil private space. Walk-in tile shower easily accommodates a wheelchair, if needed. A full bath with Jacuzzi is easily accessible to kitchen/dining area and guest bedroom. Additionally, the guest bedroom has a large walk-in closet and soothing backyard view. At the south end is a bright sun porch which would make a great office, extra bedroom or both. An inside elevator goes from ground floor to the basement. This incredible built-out basement has an entertainment kitchen with full cooking area, laundry room with a bathroom and shower, pool table, ping pong table, large pantry, bar, and enough space to convert a portion into a bedroom or two. A spacious 4-car garage, with large, built-in work bench, is accessible to the house with a handicap ramp and attached by a large entryway room. This property is handicap accessible, conveniently located to downtown Bradford and surrounding shopping, and to I-91. This is a house built using superb craftsmanship, materials, and thought. See
MLS Property & Listing Details & 44 images.
|
|
Under Contract
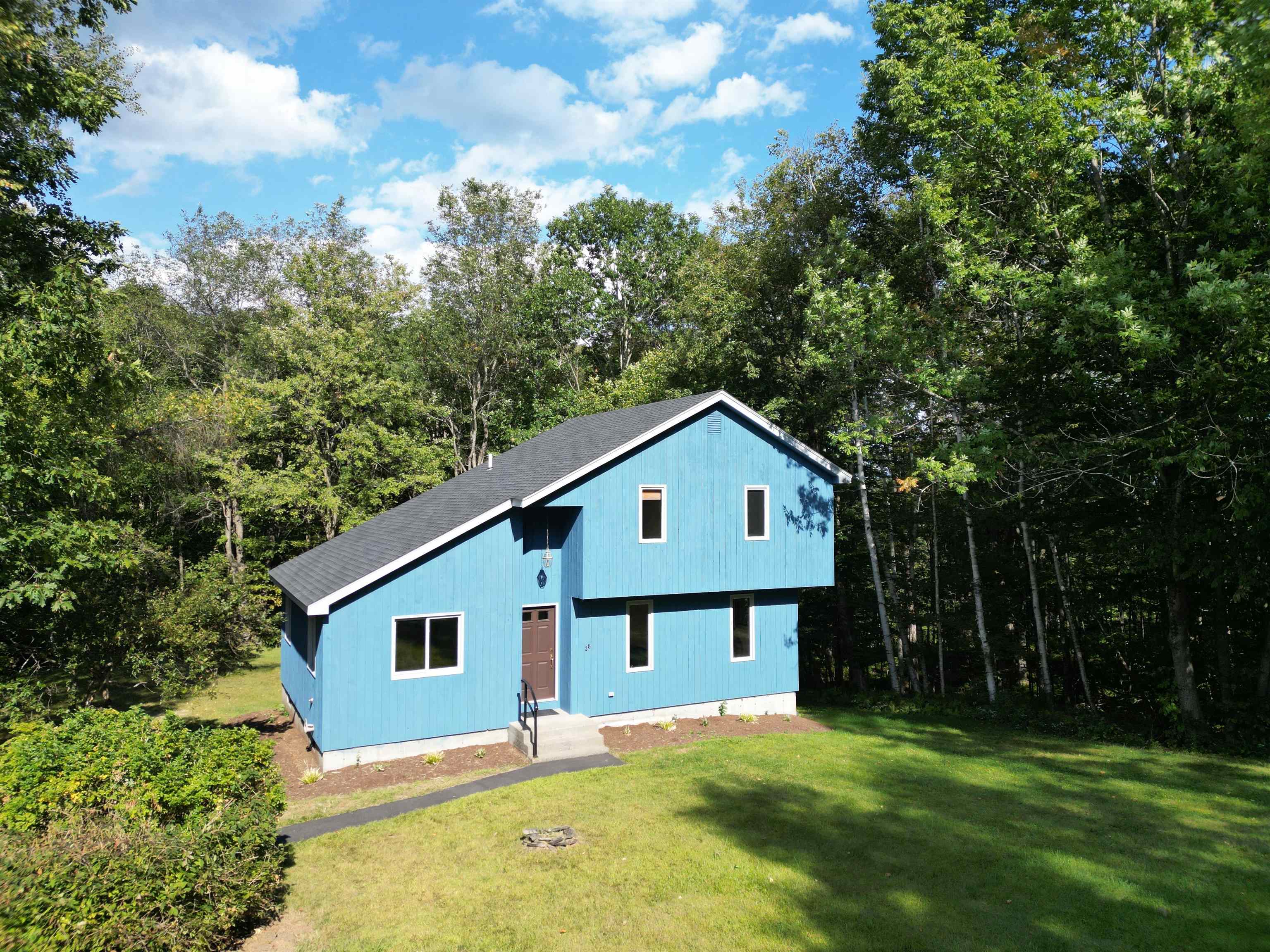
|
|
$489,000 | $342 per sq.ft.
Price Change! reduced by $50,000 down 10% on September 26th 2025
28 Manchester Drive
3 Beds | 2 Baths | Total Sq. Ft. 1428 | Acres: 2
Fantastically located home within minutes of the Upper Valley and walking distance to Mascoma Lake and the Baited Hook. Come take a look at this wonderful home tucked away at the height of the road on a peaceful wooded lot. This freshly updated 3-bedroom, 2-bath home offers modern comfort with a relaxed, easy feel. The bright living room features vaulted ceilings, new carpeting, and efficient mini-split heating/cooling. A beautifully renovated kitchen boasts granite counters, black and stainless steel appliances, and rich wood cabinetry. Outdoors, enjoy a lush lawn surrounded by mature trees, perfect for relaxation or play. A move-in ready home with a convenient layout in a serene Upper Valley location. See
MLS Property & Listing Details & 27 images.
|
|
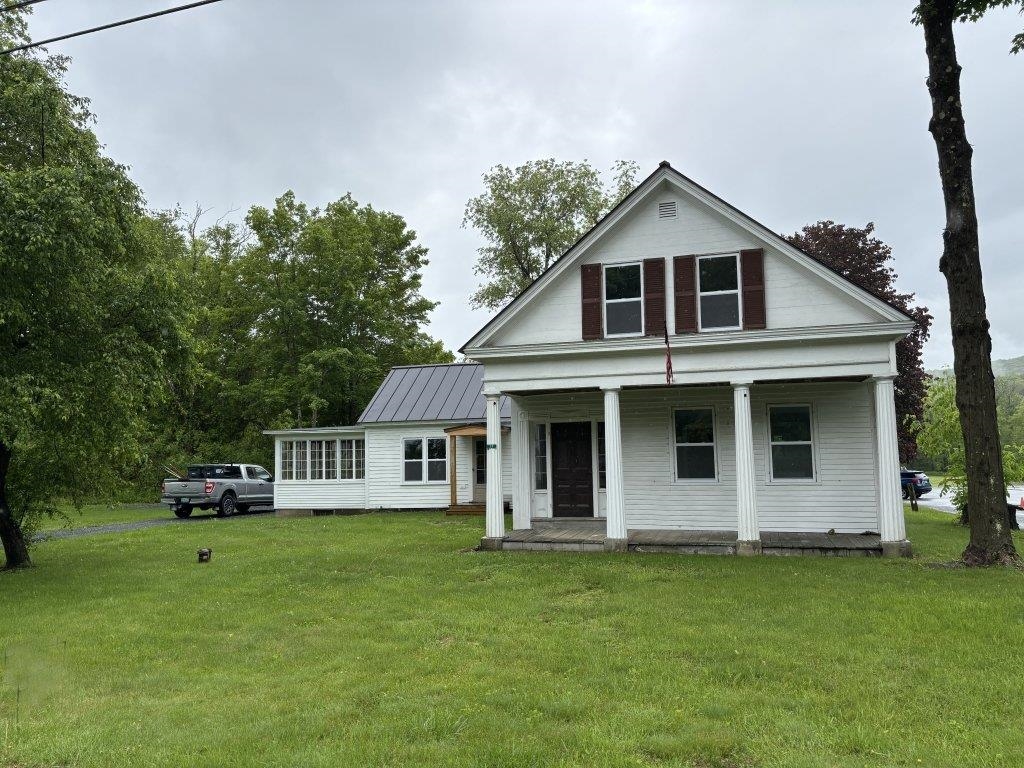
|
|
$495,000 | $230 per sq.ft.
Price Change! reduced by $30,000 down 6% on September 16th 2025
17 Route 12
3 Beds | 3 Baths | Total Sq. Ft. 2152 | Acres: 0.75
Classic 1850 home re-furbished top to bottom for modern amenities with antique charm. New roof, windows, kitchen, bathrooms, floors, electrical, plumbing, and heating throughout. First floor master bedroom and bathroom with large walk in closet. Three season porch overlooking big flat yard located right in downtown Hartland. See
MLS Property & Listing Details & 33 images.
|
|
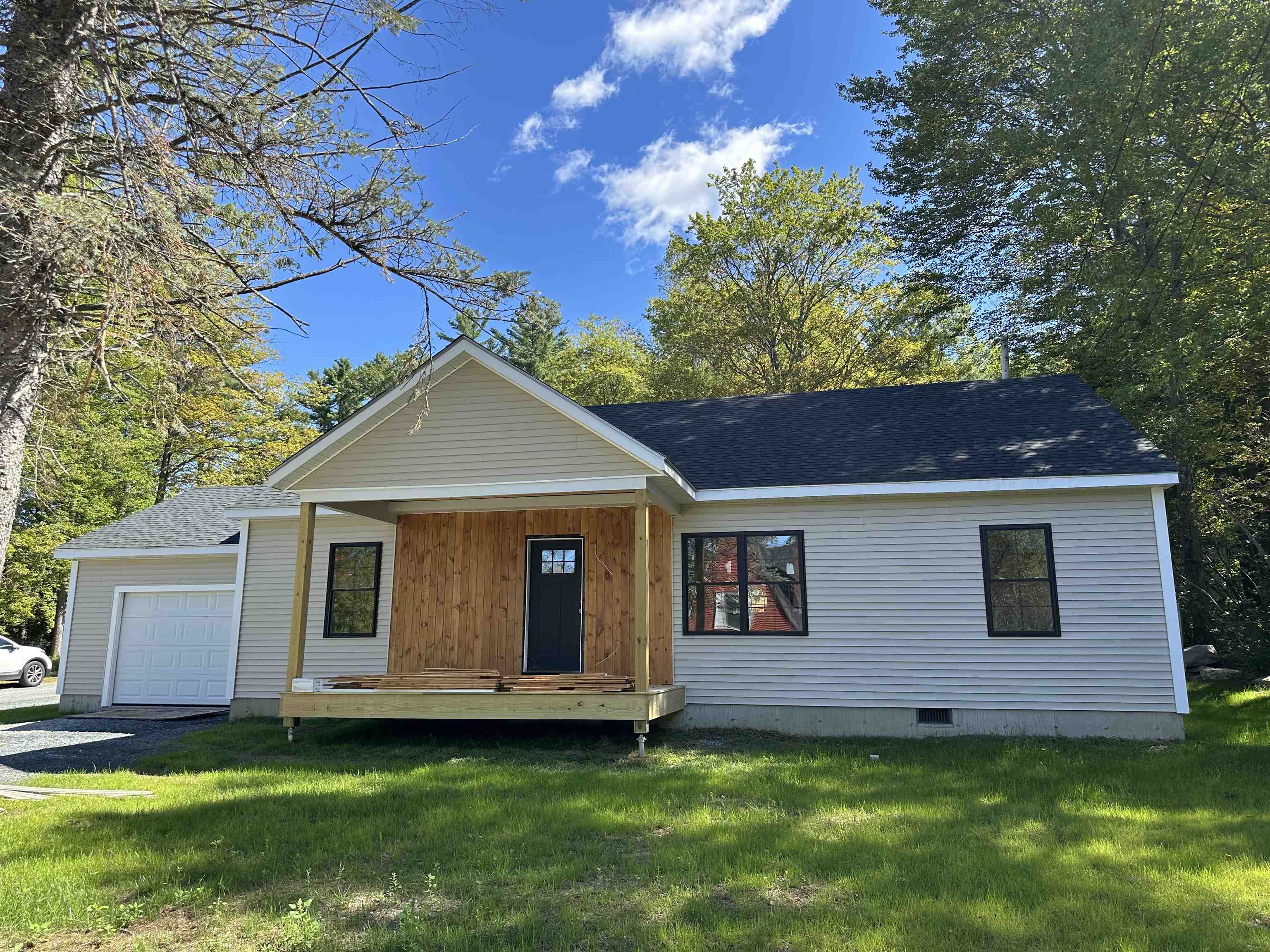
|
|
$499,000 | $374 per sq.ft.
216 Quechee Hartland Road
3 Beds | 2 Baths | Total Sq. Ft. 1334 | Acres: 0.3
Rare New Construction in Quechee, VT - No HOA Fees! The open-concept floor plan features 3 bedrooms and 2 full baths, seamlessly connecting the kitchen, dining area, and living room. The primary suite includes a private full bath and a spacious walk-in closet. Additional highlights include a covered front porch, a generous back deck and an oversized 1-car garage with direct entry into the mudroom. Public water and sewer. An energy efficient, NEW home located within close proximity to I-89, Lebanon, Hanover and Woodstock. See
MLS Property & Listing Details & 20 images.
|
|
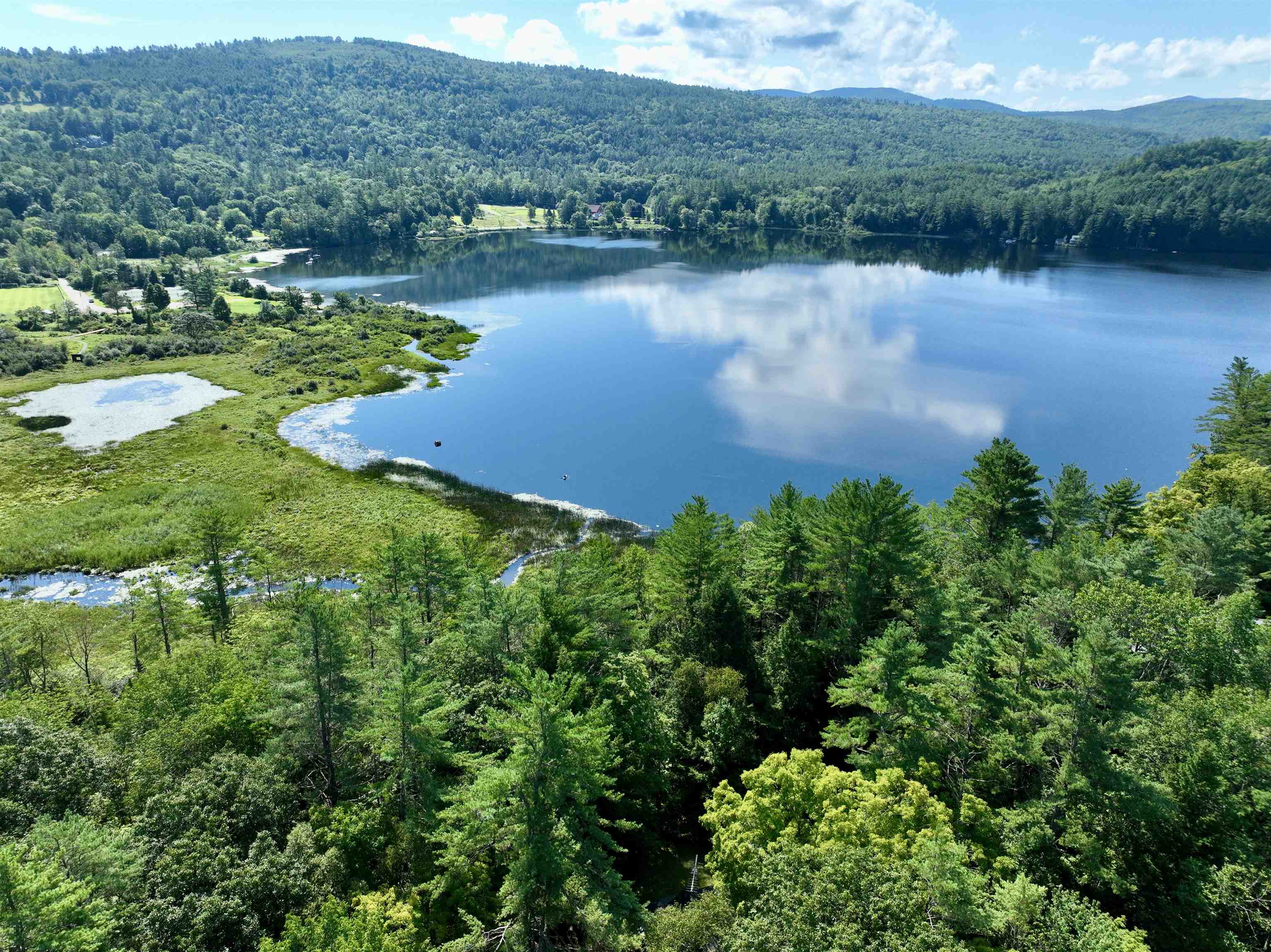
|
|
$499,000 | $384 per sq.ft.
Price Change! reduced by $100,000 down 20% on September 25th 2025
31 Post Pond Lane
Waterfront Shared 150 Ft. of shoreline | 1 Beds | 1 Baths | Total Sq. Ft. 1300 | Acres: 11.6
Post Pond Possibilities!! One of a few number of lots that have pond access. Don't miss the opportunity to be a Post Pond resident. 11 Acres and a Camp/Cottage with rustic character overlooks the pond in a wooded setting. Most of the land already in current use and building envelope is ready for your personal touches. Septic installed new in 2007 with power and a drilled well onsite. Outbuildings for boat storage and more. Come and imagine life on the pond minutes from Hanover, Dartmouth College, and DHMC. All the amenities of the Upper Valley minutes away from your quiet access to nature and wooded serenity. See
MLS Property & Listing Details & 29 images.
|
|
Under Contract
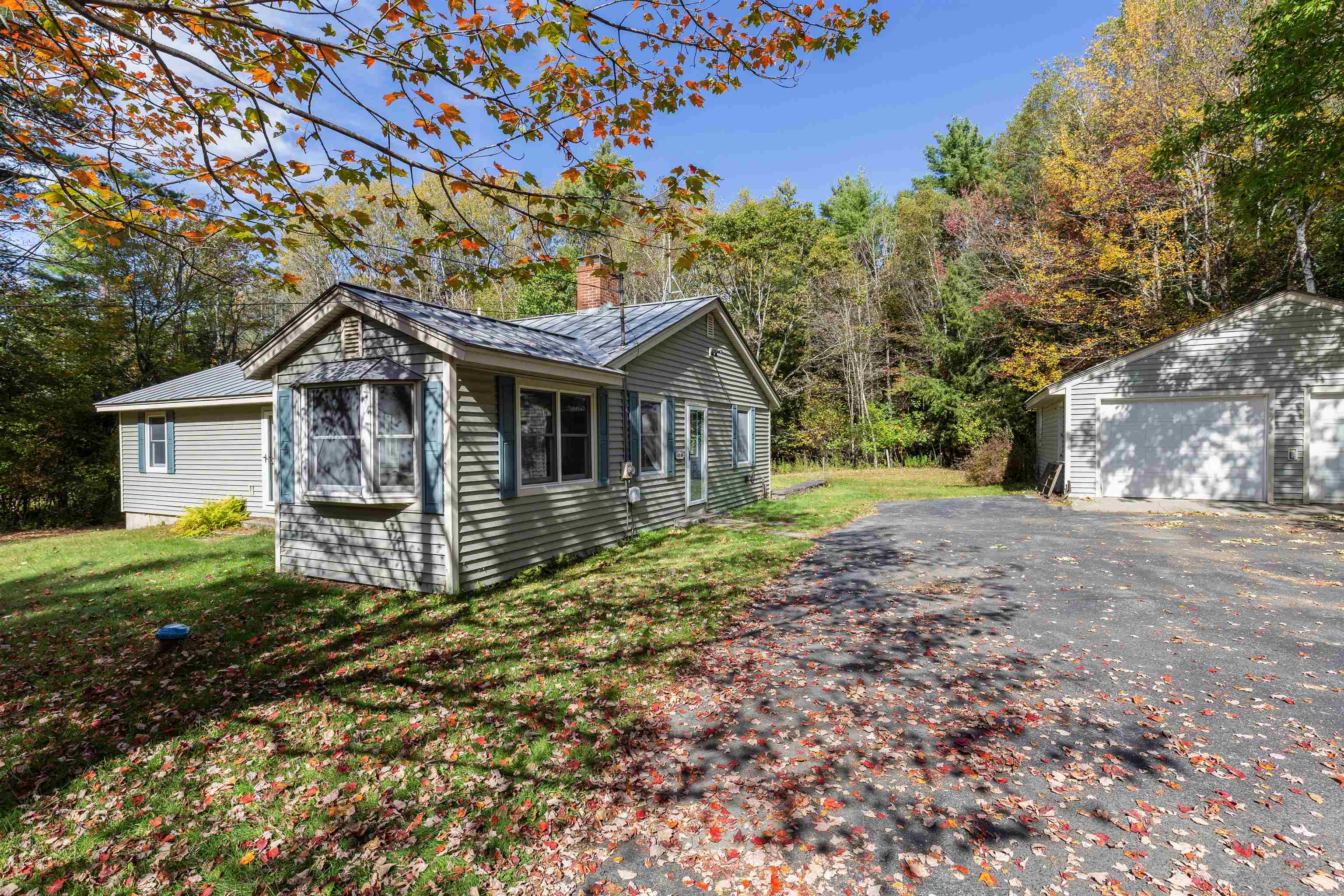
|
|
$499,000 | $227 per sq.ft.
211 Slayton Hill Road
2 Beds | 2 Baths | Total Sq. Ft. 2194 | Acres: 5
Sitting on 5 acres this 2 bedroom Ranch style home has the luxury of a country setting but close to downtown Lebanon. The house sits back from the with fields on both sides of the driveway that leads you to the home which sits beyond a buffer of trees. Inside you'll find an open concept kitchen and dining area, living room with wood stove, first-floor laundry and 2 bedrooms. The finished lower level has another two private rooms, family space and workshop. Outside you'll find open land, large level yard, patio and detached 2-car garage - all this just a short drive to downtown Lebanon and close to DHMC, I-89 and all the shopping plaza's. See
MLS Property & Listing Details & 32 images.
|
|
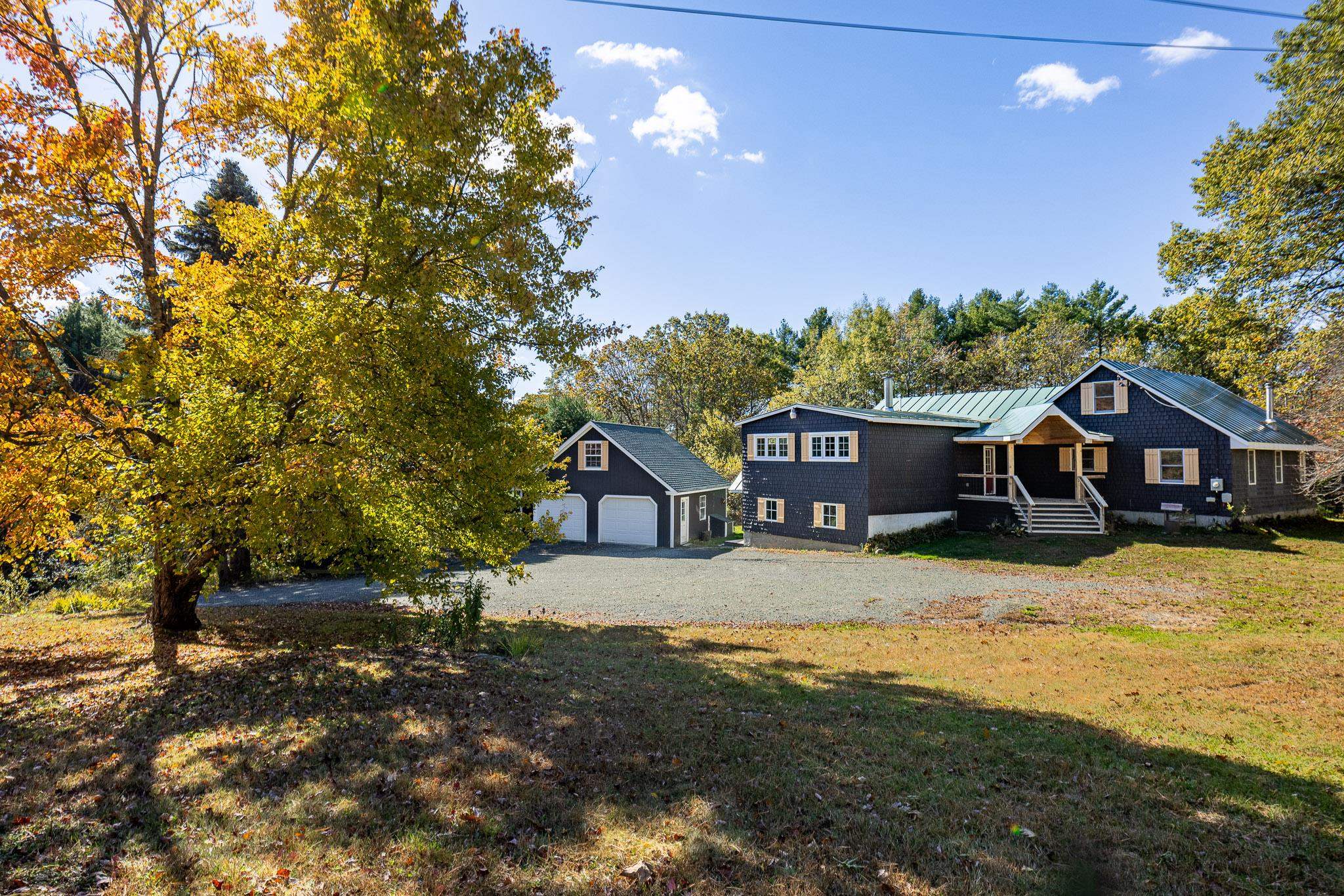
|
|
$499,000 | $294 per sq.ft.
4603 Jericho Street
4 Beds | 2 Baths | Total Sq. Ft. 1696 | Acres: 3.8
What a wonderful setting for this expanded cape with 3-4 bedrooms, 2 full baths, updated kitchen and lots of good social space. The 2-car detached garage with storage above plus a garden shed means you have plenty of room for all your toys. The expansive wrap around deck AND a lovely screened porch means plenty of time to enjoy the outdoors. See
MLS Property & Listing Details & 39 images.
|
|
Under Contract
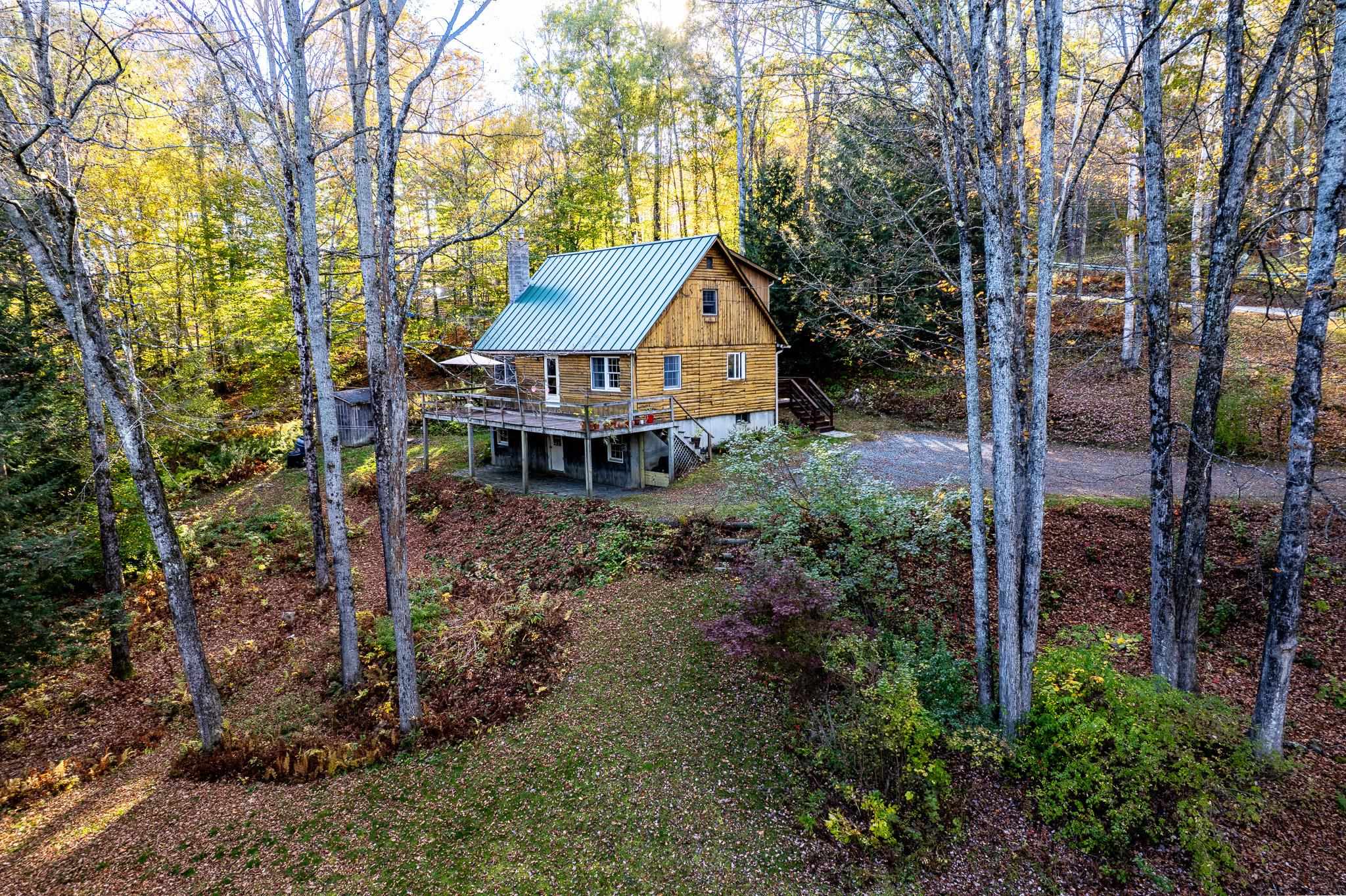
|
|
$499,000 | $371 per sq.ft.
49 Storrs Hill Road
3 Beds | 2 Baths | Total Sq. Ft. 1344 | Acres: 6.2
Nestled on the quiet, dead-end Storrs Hill Road, this delightful 3-bedroom, 2-bathroom home offers the perfect blend of privacy, charm, and natural beauty. Set on six serene, wooded acres, you'll feel worlds away--yet you're just minutes from downtown Lebanon. Step inside to find beautiful maple hardwood floors on the main level and warm oak floors upstairs. The main floor features a cozy gas fireplace in the living area and a convenient first-floor bedroom. The heart of the home is the updated kitchen, where green marble countertops, a gas cooktop, and timeless cabinetry create a welcoming and functional space for cooking and entertaining. Upstairs, two additional bedrooms and a full bathroom provide comfort and flexibility, whether for family, guests, or a home office. An unfinished basement offers potential for future expansion, storage, or workshop space. Outside, a lovely deck overlooks the peaceful forest, offering the perfect spot to enjoy morning coffee or unwind with nature at the end of the day. This is a rare opportunity to enjoy woodland privacy, charm, and convenience in one of Lebanon's most desirable hidden spots. See
MLS Property & Listing Details & 28 images.
|
|
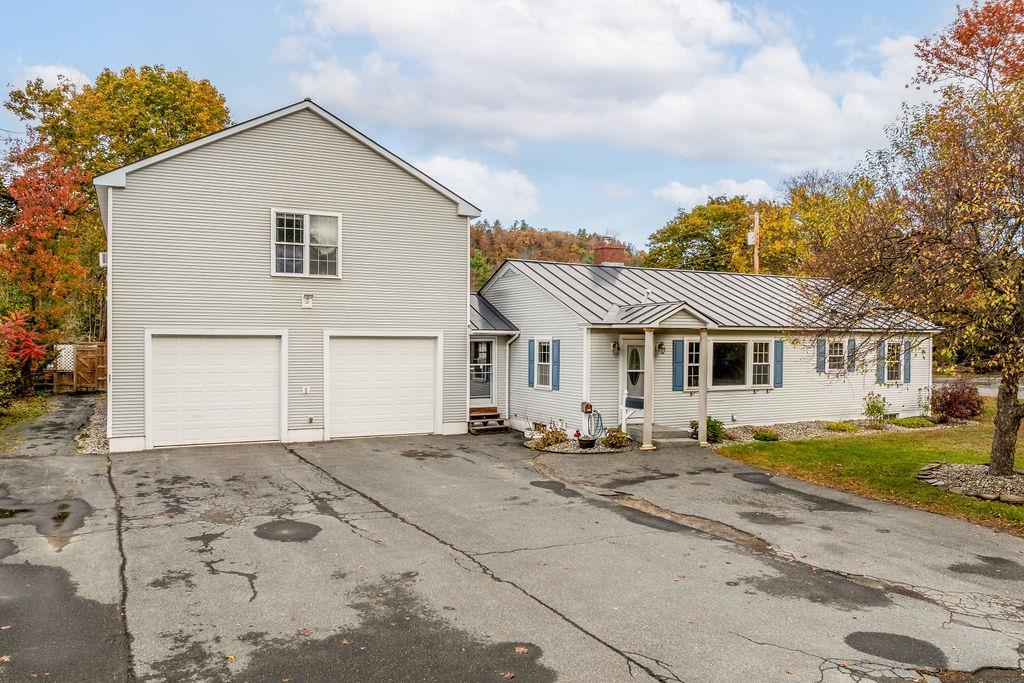
|
|
$499,000 | $208 per sq.ft.
New Listing!
27 Ash Street
4 Beds | 3 Baths | Total Sq. Ft. 2400 | Acres: 0.4
Charming home with income potential in a desirable White River Junction location. This property offers the perfect blend of space, versatility, and convenience. Set on a double lot totaling 0.4 acres, it features a fenced backyard and an in-ground pool--ideal for relaxing or entertaining. The main house offers a spacious kitchen, easy one-level living, and plenty of natural light. The oversized attached garage provides ample space for vehicles, storage, or a workshop. Above the garage is a one-bedroom apartment--a fantastic opportunity for rental income, multigenerational living, or guest accommodations. With its close proximity to I-89, Dartmouth College, Dartmouth Health, and all Upper Valley amenities, this home combines small-town charm with modern convenience. Whether you're looking for a home with income potential or extra room to spread out, 27 Ash Street is an exceptional opportunity in the heart of the Upper Valley. Open house Saturday 10/25 from 10-12 See
MLS Property & Listing Details & 52 images.
|
|
Under Contract
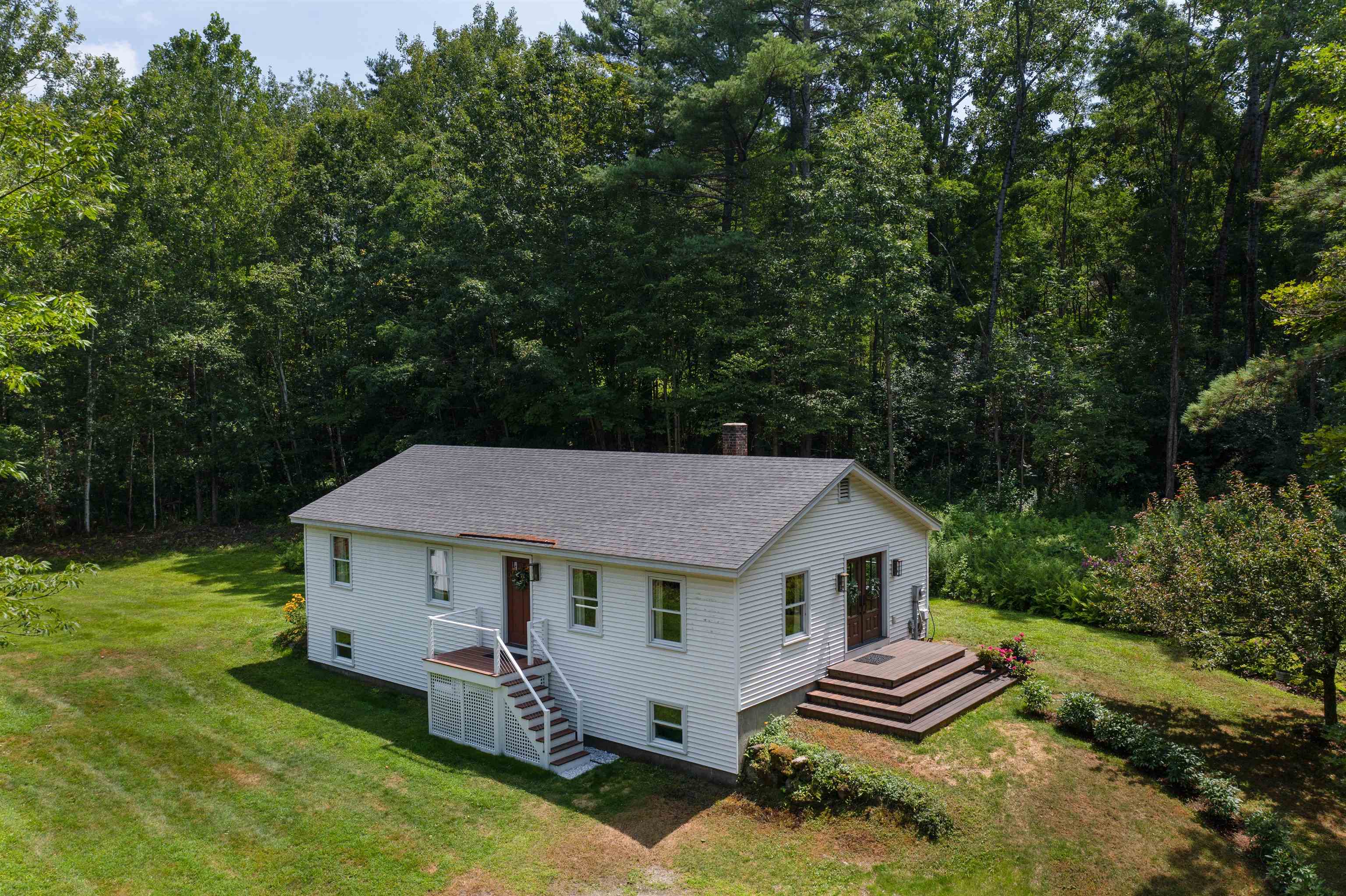
|
|
$505,000 | $342 per sq.ft.
286 Ladieu Road
3 Beds | 2 Baths | Total Sq. Ft. 1476 | Acres: 5.9
A truly move-in ready home with many recent updates inside and out, including a brand new septic system, this ranch-style property is set on a peaceful 5.9-acre lot in scenic Plainfield, NH. The home features 3 bedrooms and 2 beautifully renovated bathrooms--one full and one ¾--along with hardwood flooring throughout most of the main level. The spacious full basement offers a finished family room and plenty of storage. There's also a large shed for outdoor equipment and toys. With its blend of modern updates, single-level living, and a tranquil setting just minutes from Lebanon and Hanover, this home is ready for its next chapter. See
MLS Property & Listing Details & 41 images.
|
|
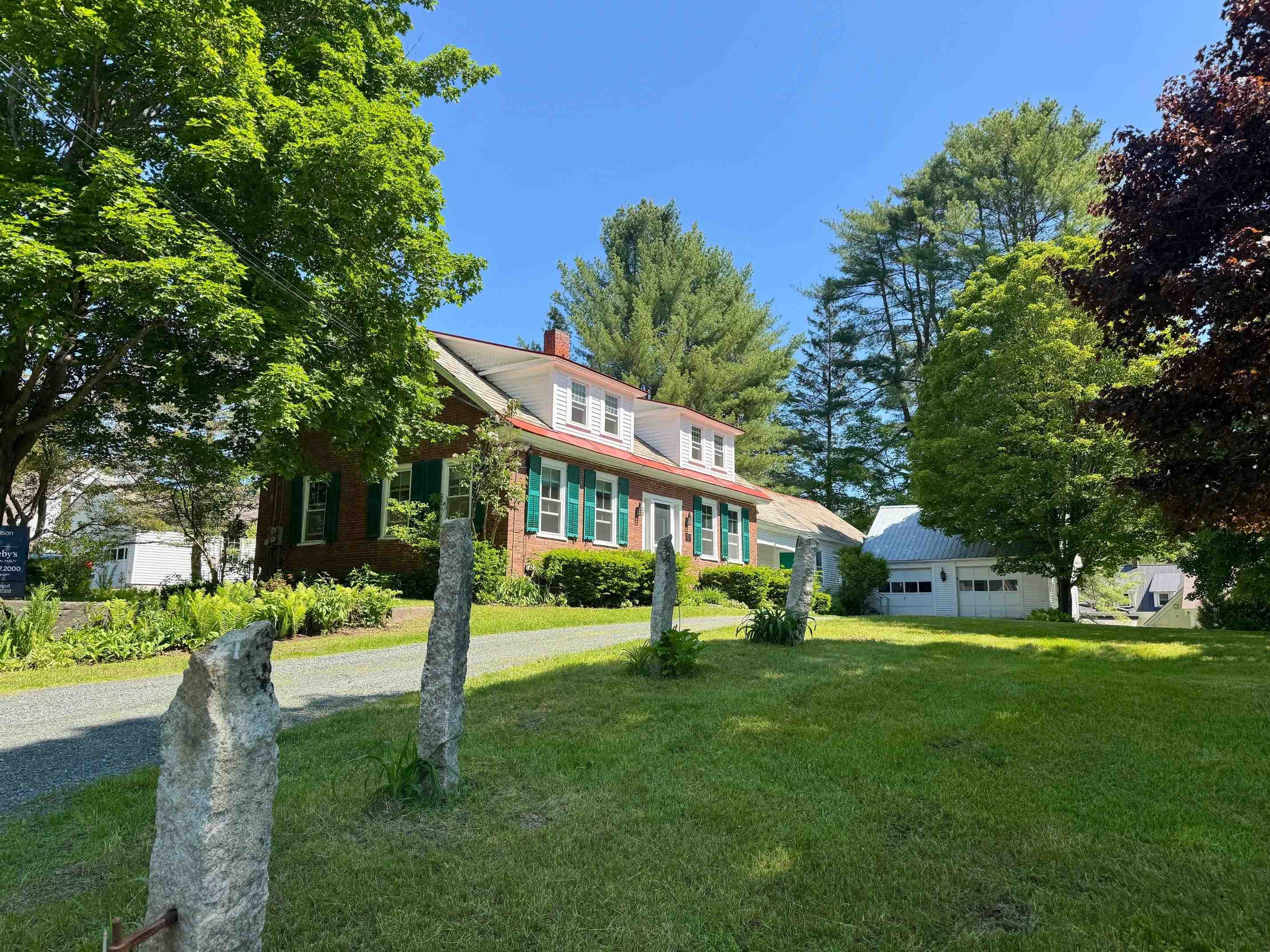
|
|
$525,000 | $205 per sq.ft.
Price Change! reduced by $225,000 down 43% on October 10th 2025
144 Butternut Lane
4 Beds | 3 Baths | Total Sq. Ft. 2557 | Acres: 0.75
NEW PRICE!! Discover classic Vermont charm at The Harry Emmons House, an antique brick cape located in the village of Taftsville, ideally situated on a level, open lot. A traditional covered farm porch leads to a gathering room with a brick fireplace. The main level features bright, airy living spaces with high ceilings and exposed beams, comfortable rooms, a country kitchen, a sunny dining room, den, and a bedroom with a separate dressing area. The upper-level features two attractive bedrooms, a full bathroom, ample storage space, and room for future expansion. Additional highlights include a separate rental apartment, a two-car barn garage, and a workshop. The Harry Emmons House is conveniently close to the Village of Woodstock, Vermont, and the Upper Valley regions of Vermont and New Hampshire, making it an ideal spot for those seeking both tranquility and accessibility. See
MLS Property & Listing Details & 38 images.
|
|
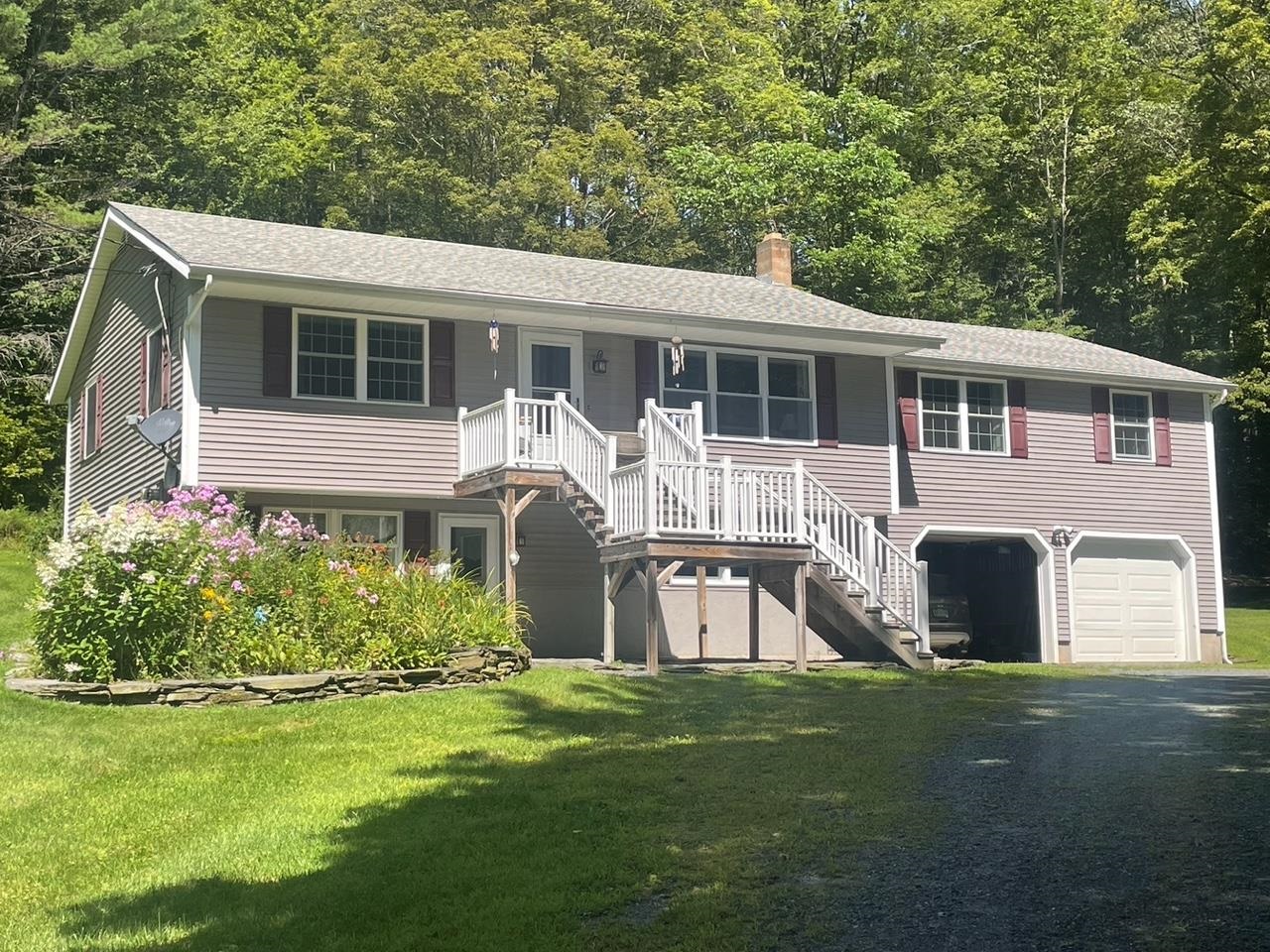
|
|
$525,000 | $204 per sq.ft.
Price Change! reduced by $60,000 down 11% on October 16th 2025
561 Neal Road
3 Beds | 3 Baths | Total Sq. Ft. 2568 | Acres: 2.1
Beautifully maintained raised ranch set on a private, landscaped 2-acre lot just minutes from the VA hospital and in-town amenities. This home has been thoughtfully updated in 2017 with a new roof, siding, kitchen, baths, fresh paint and more -offering peace of mind and move-in readiness. The light filled interior features stylish finishes and modern comfort, while the outdoor spaces provide plenty of room to relax, garden or simply enjoy the quiet surroundings from your lovely deck. A rare blend of convenience and privacy, this property is a must see! See
MLS Property & Listing Details & 28 images.
|
|
Under Contract
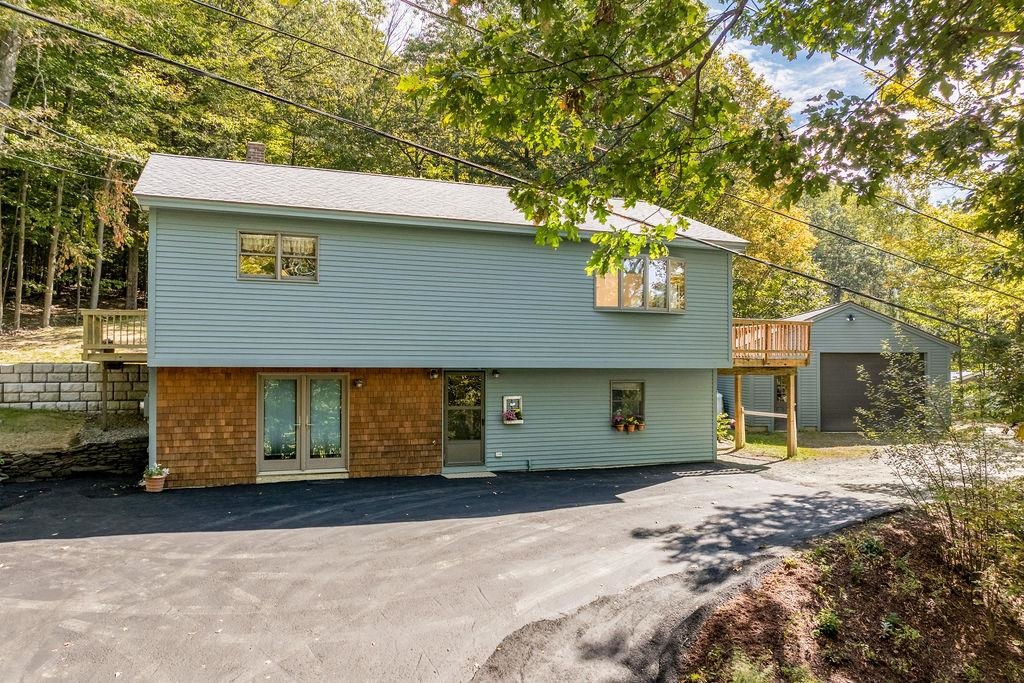
|
|
$529,000 | $276 per sq.ft.
20 Alden Road
3 Beds | 3 Baths | Total Sq. Ft. 1918 | Acres: 0.52
Tucked away on a private ±0.52-acre lot, this inviting home offers a bright and welcoming layout with plenty of room to spread out. The upper level features cathedral ceilings throughout, enhancing the sense of space and light. A welcoming eat-in kitchen with warm cherry cabinets flows easily to the step-down living room, where a slider leads to a lovely deck--an ideal spot to relax, entertain, or simply watch the wildlife. A comfortable primary bedroom with its own three quarter bath is joined by a second bedroom and additional three quarter bath. The finished lower level adds even more versatility with a tiled mudroom entry, third bedroom, and a cozy family room complete with woodstove and French doors. You'll also find utility rooms and a convenient half bath, giving this level a great mix of practicality and comfort. Outside, enjoy the benefits of a new three-bedroom septic system (installed August 2025) and a large, oversized garage with high ceilings, a workbench, heat, power, and water--an ideal setup for projects, hobbies, or extra storage. All of this comes with a location that's hard to beat--offering the best of both worlds: peaceful privacy at home with effortless access to I-89, Dartmouth Hitchcock Medical Center, Dartmouth College, and the full array of Upper Valley amenities. See
MLS Property & Listing Details & 40 images.
|
|
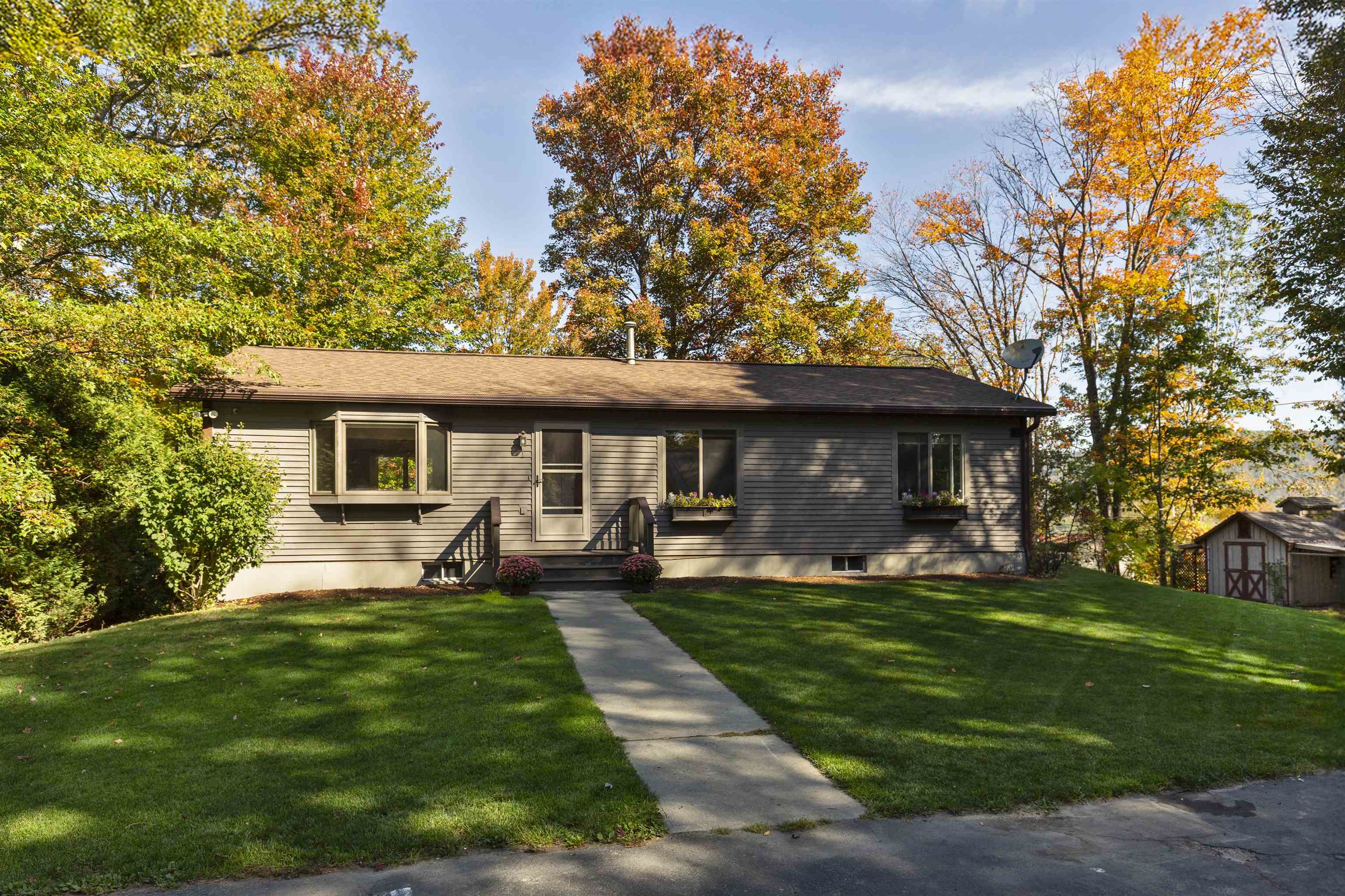
|
|
$529,000 | $221 per sq.ft.
Price Change! reduced by $20,000 down 4% on October 24th 2025
1 Downes Avenue
3 Beds | 2 Baths | Total Sq. Ft. 2396 | Acres: 0.58
The perfect blend of in town convivence and privacy. Built in 1990 this well maintained 3 bedroom, 2 bath home with open concept and finished lower level has plenty of space to grow or even income potential. The beautifully landscaped .58 acres lot with flat paved driveway outbuildings and detached 2 car heated garage provides plenty of room for games or entertainment. Along with garage storage there are 2 additional outbuilding with one of the shed having power. The property is tucked away on a dead end street with the ultimate in town living with seasonal views to the east. Close to Downtown Lebanon, DHMC, I89 and all the plaza shopping. See
MLS Property & Listing Details & 39 images.
|
|
Under Contract
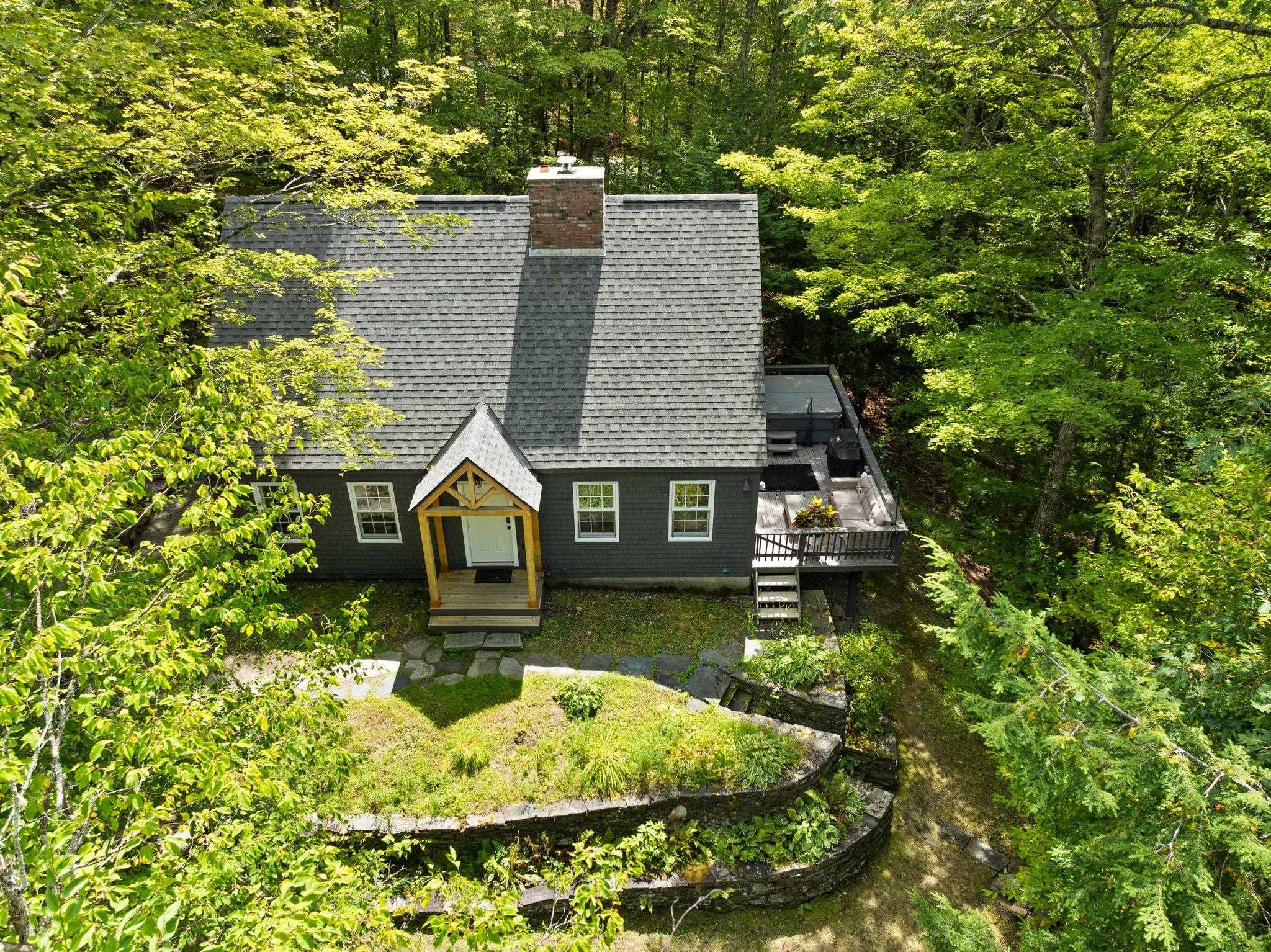
|
|
$539,000 | $366 per sq.ft.
699 Baker Turn
3 Beds | 2 Baths | Total Sq. Ft. 1474 | Acres: 0.8
Classic New England architecture and thoughtfully integrated with modern systems and conveniences, this distinguished home stands out in Vermont's premier four-season resort community--Quechee Lakes. Located just minutes from the Quechee Club, Dartmouth College, Woodstock VT, and the amenities of downtown White River Junction, this home offers timeless design in a setting of enduring appeal. Inside, discover gracious, well-appointed spaces with a cozy woodstove and a stunning south-facing window wall. The open concept includes a beautifully appointed eat-in kitchen with granite counters, stainless appliances, and a sunny sitting nook. The kitchen opens onto outdoor living and entertaining spaces including a new Trex deck offering beauty and zero maintenance, as well as a new hot tub. There is a ground floor primary bedroom, 2 additional top floor bedrooms, and well appointed baths. This property has undergone extensive upgrades offering a high level of fit and finish designed to maximize comfort, efficiency, and sustainability, including: High-efficiency Mitsubishi heat-pump systems, new architectural shingle roof, new Pella windows, a Tesla home battery system for instant, whole-home backup power, and a 200 AMP Tesla car charger -- all part of Vermont living at its finest. See
MLS Property & Listing Details & 43 images.
|
|
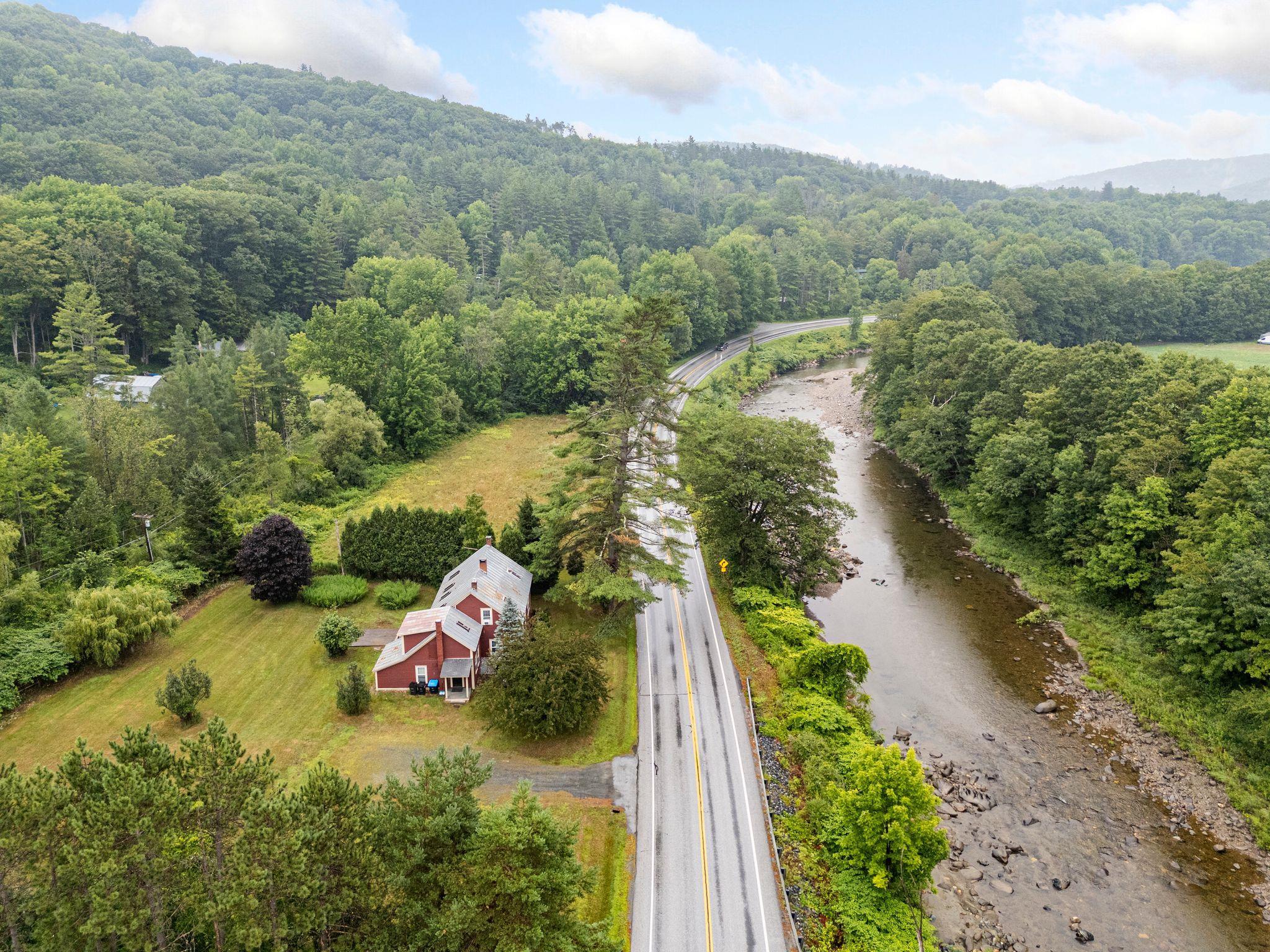
|
|
$549,000 | $222 per sq.ft.
3364 West Woodstock Road
4 Beds | 3 Baths | Total Sq. Ft. 2470 | Acres: 1.96
Welcome to this lovingly updated antique Cape, set on two open, level acres across from the sparkling Ottauquechee River. Just five minutes from Woodstock Village and perfectly positioned on the west side for quick trips to Killington and Pico, this home makes the ideal Vermont getaway. Inside, you'll find four comfortable bedrooms and a warm, inviting layout designed for making memories. Gather around the beautiful wood-burning fireplace after a day on the slopes, or enjoy a game in the pool table room with friends and family. Period details and thoughtful updates create a cozy balance of history and comfort, while natural light and open spaces bring the outdoors in. This home is equally suited as a vacation retreat, an investment property, or a welcoming primary residence. Wide lawns offer plenty of room for play and gardening, and river views provide a peaceful backdrop in every season. Here, relaxation and adventure are always close at hand -- whether it's skiing, hiking, or simply soaking in the Vermont lifestyle. See
MLS Property & Listing Details & 35 images. Includes a Virtual Tour
|
|
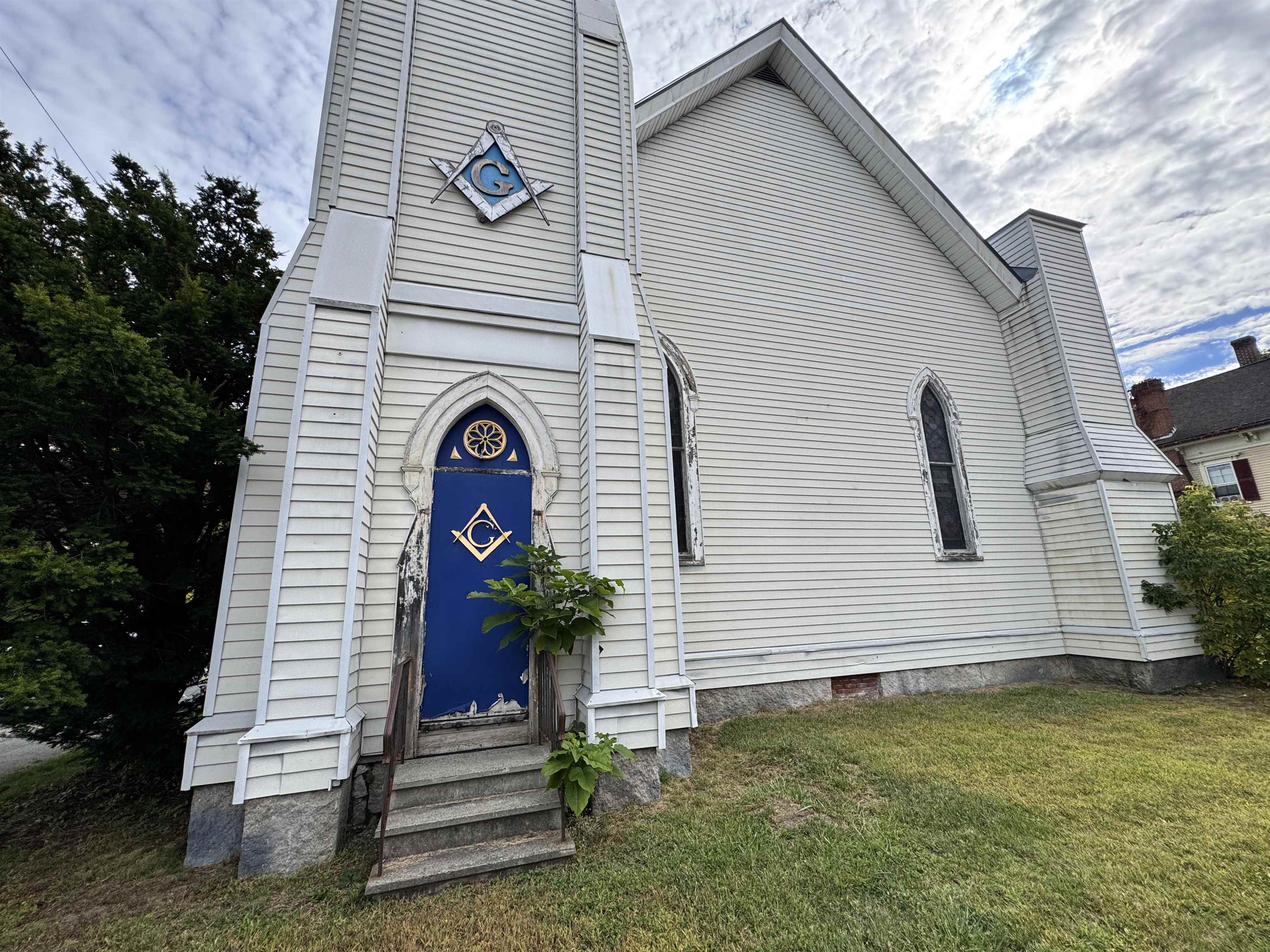
|
|
$549,000 | $99 per sq.ft.
25 Green Street
2 Beds | 4 Baths | Total Sq. Ft. 5563 | Acres: 0.23
Here's your chance to own a piece of history! Originally built as the Unitarian Church, this remarkable property became home to the Masonic Lodge in 1967 after its move from the Whipple Block. In 2009, it was proudly added to the Lebanon Historic Landmark. Step inside and be captivated by the original stained-glass windows that grace the great hall--a stunning reminder of its historic past. With its generous square footage and timeless character, this property invites endless possibilities for reinvention. The basement level features a spacious kitchen complete with a 10-burner gas stove, two bathrooms, and a large recreation space. Upstairs, you'll find the grand hall, a sizable meeting room, another bathroom, and two additional rooms. A walk-up attic provides even more potential--ready to be finished and brought to life. Let your imagination take the lead--whether you dream of a unique residence, creative workspace, or community gathering place, your next chapter can truly be a part of history See
MLS Property & Listing Details & 37 images.
|
|
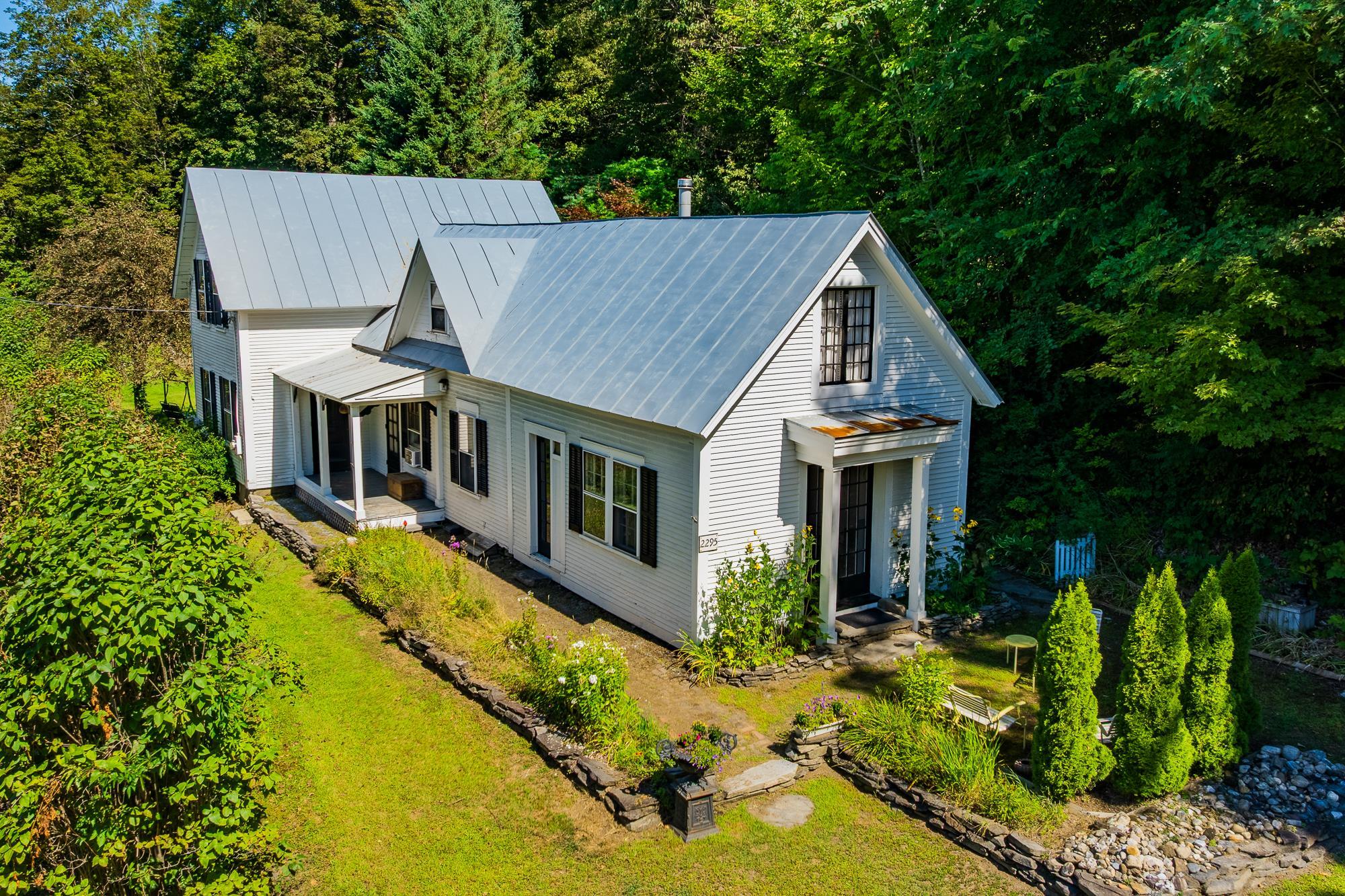
|
|
$550,000 | $313 per sq.ft.
Price Change! reduced by $100,000 down 18% on September 10th 2025
2295 Quechee Main Street
3 Beds | 2 Baths | Total Sq. Ft. 1755 | Acres: 1.02
Charming New Englander in the Heart of Quechee! Owned by the same family for more than 30 years, this classic New Englander is set on a spacious double lot in Quechee's Historic Mill District. The home offers practical living spaces inside, while outside you'll find ample room for gardening, play, or simply relaxing by the shade trees and small water feature. Being sold "As Is," this is a wonderful opportunity to own a piece of Quechee's history in a truly desirable location. Agent related to Sellers. This is a non-QLLA property, giving new owners the flexibility of no HOA while still being just moments from all that Quechee has to offer--the Ottauquechee River, Lake Pinneo, Quechee Green, Simon Pearce, and the Quechee Club amenities. See
MLS Property & Listing Details & 58 images.
|
|
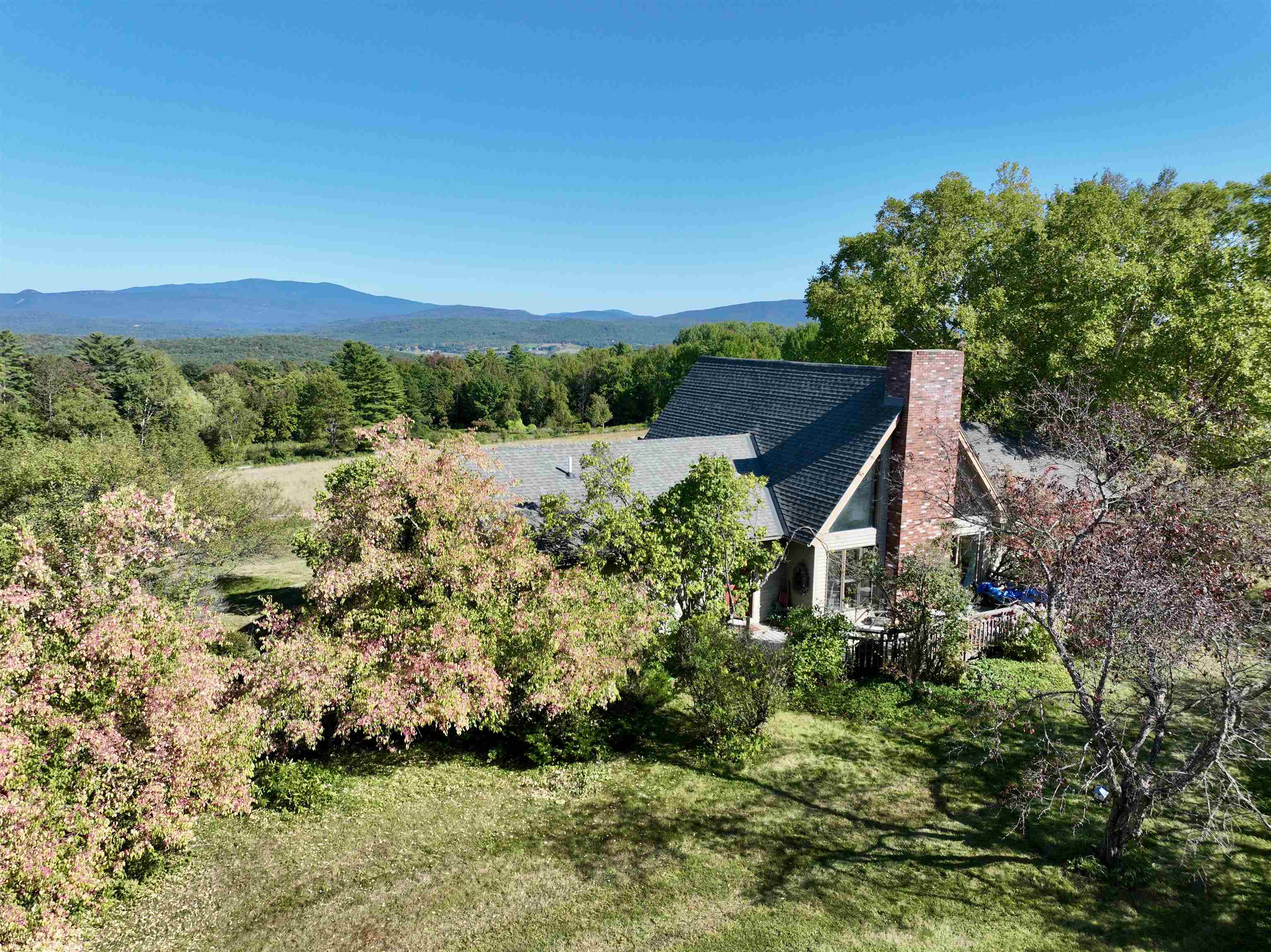
|
|
$550,000 | $157 per sq.ft.
Price Change! reduced by $25,000 down 5% on September 30th 2025
426 Goshen Road East
2 Beds | 2 Baths | Total Sq. Ft. 3493 | Acres: 13.4
Looking east across the River Valley, this Contemporary home was designed to capture the natural beauty and long-range views. Set on 13.4 acres, the property includes a large open field, a peaceful swimming pond, and an outbuilding for storage, hobbies, or recreation. The home offers two expansive decks - one facing east with panoramic views, the other positioned for late day sun. Inside, a spacious entryway leads to an open living area with cathedral ceilings and a striking stone fireplace. The kitchen flows into a dining area with walkout access to the front deck, perfect for entertaining or quiet mornings. The primary suite features a full ensuite bath and walk-in closet. The home provides three bedrooms plus an office, offering flexibility for family, guests, or remote work. For horse lovers, there's a large field, a paddock, and multiple stalls, ideal for riding and training. These areas can also be adapted for other animals. Additional highlights include a full basement with extra rooms and a four-stall barn ready for use as storage, workshop space, or animal care. The location provides easy access to Bradford's shops and restaurants while offering the privacy and space of a country retreat. See
MLS Property & Listing Details & 31 images.
|
|
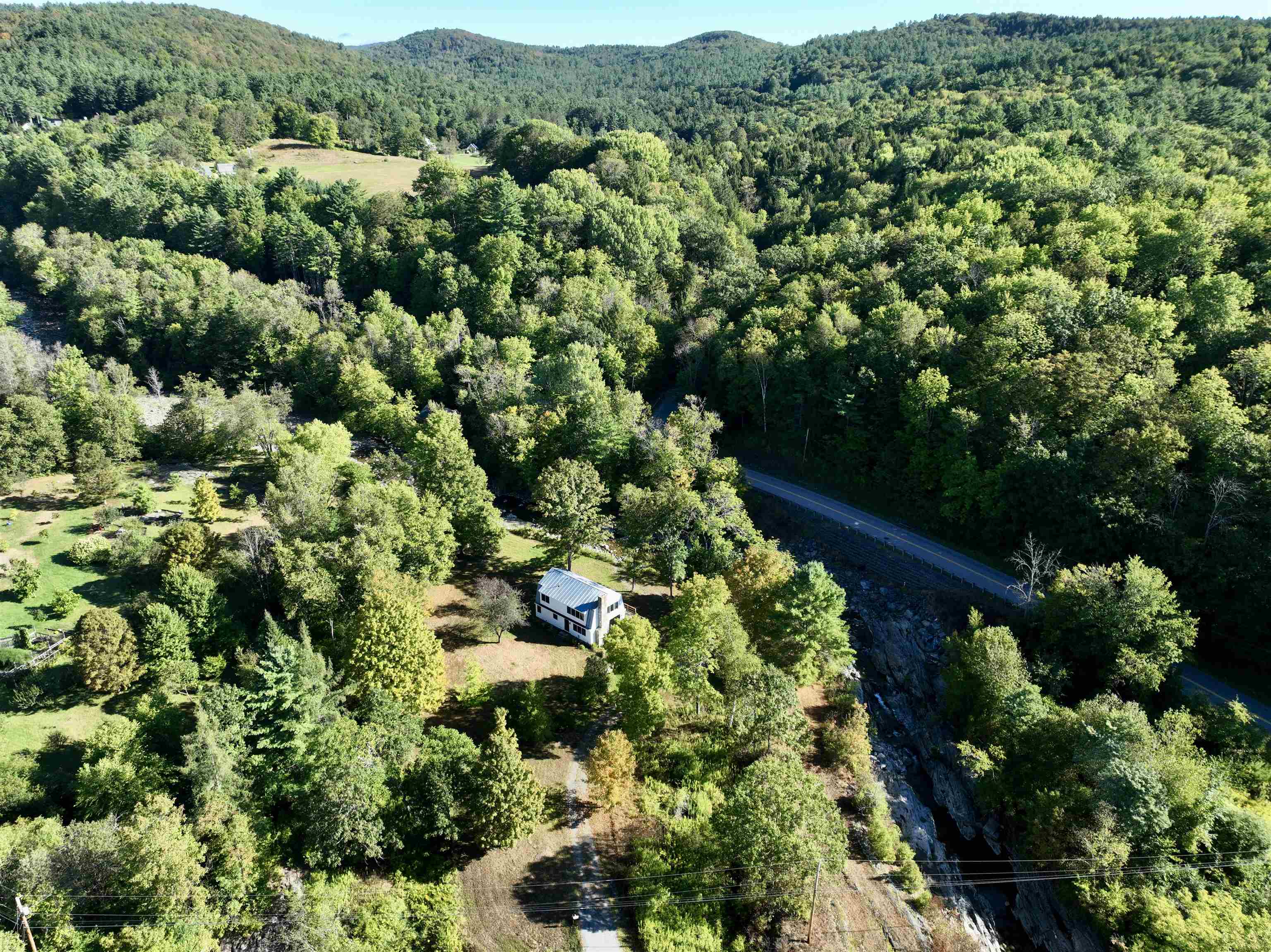
|
|
$552,000 | $327 per sq.ft.
119 Ilsley Road
5 Beds | 2 Baths | Total Sq. Ft. 1686 | Acres: 2.96
Nestled along the river in scenic Thetford, Vermont, 119 Ilsley Road is a peaceful country retreat offering timeless charm and modern updates. Set on nearly three acres of privacy, this beautifully maintained Gambrel home boasts five spacious bedrooms and two full baths across 1,686 finished square feet. Step into a bright and welcoming open-concept layout where a fully renovated kitchen flows seamlessly into the dining and living spaces. A central fireplace adds warmth and ambiance, while abundant natural light brings the outdoors in. Step through sliding doors onto the deck, perfect for dining, entertaining guests, or soaking in the tranquil surroundings. The real magic? River frontage with your very own swimming hole. Whether enjoying early morning coffee by the water, an afternoon swim, or stargazing at night, this property delivers that idyllic Vermont lifestyle. Peaceful, private, and close to everything you need, 119 Ilsley Road is the riverfront sanctuary you have been dreaming of. See
MLS Property & Listing Details & 19 images.
|
|
Under Contract
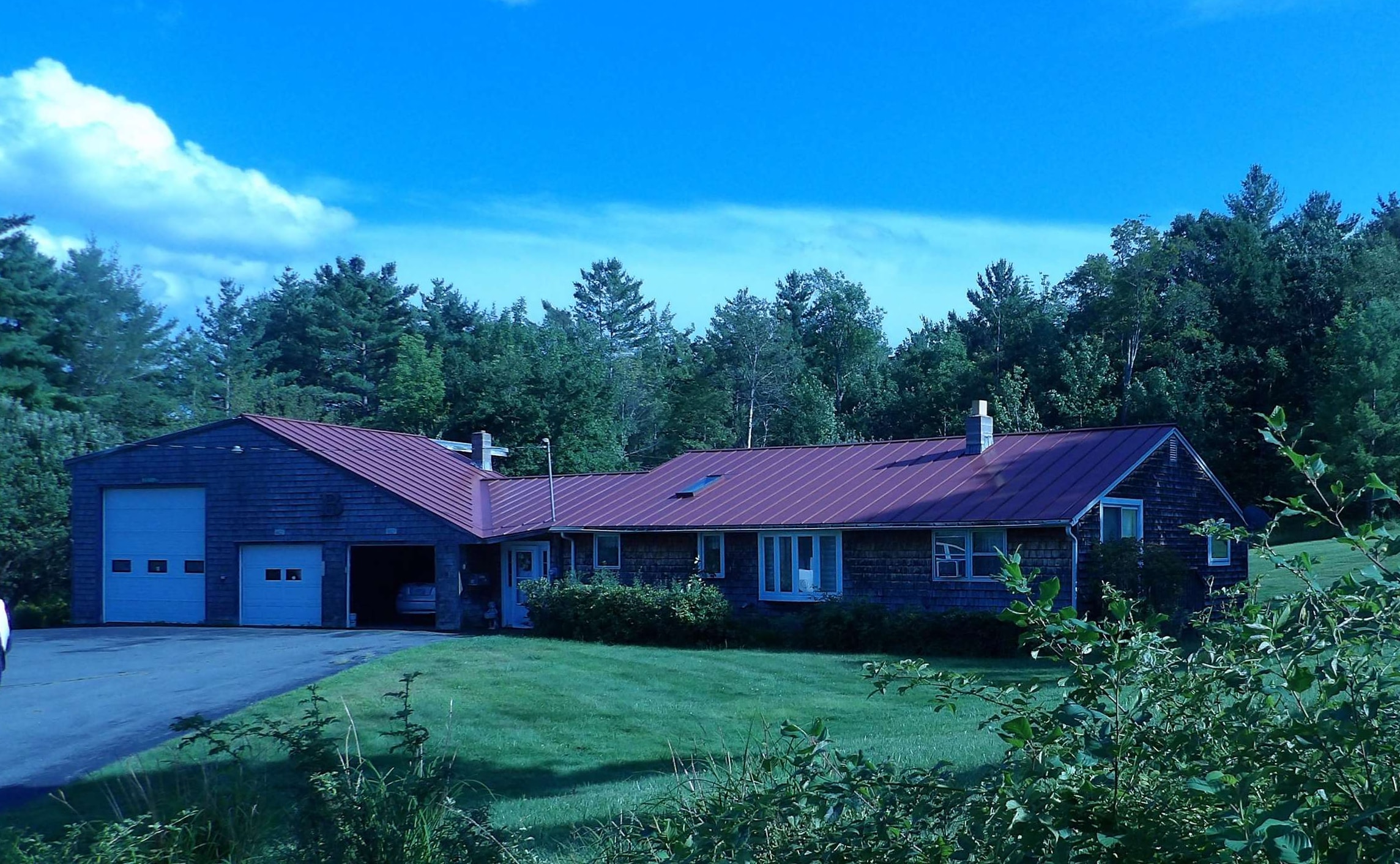
|
|
$579,000 | $371 per sq.ft.
50 CROSS Street
4 Beds | 2 Baths | Total Sq. Ft. 1560 | Acres: 12.04
LOCATION LOCATION LOCATION!!!! Set on the desirable Cross Road/Daisy Hill Road with over 12 acres of beautifully manicured land, this property offers space, privacy, and endless possibilities. The 4-bedroom home features a 3/4 bath, a half bath, a standing seam roof, and a generator for peace of mind. Inside, you'll find a well-kept interior with vintage charm, complemented by a pellet stove for cozy winter nights. Outside, the oversized 3-bay garage includes a massive end stall with a tall ceiling--ideal for a bus, large camper, or other oversized vehicles. The 2-car section of the garage is equipped with a cast iron wood-burning stove, providing both warmth and utility year-round. The property is not in current-use status, so there's no tax penalty if you wish to add structures--perhaps a barn for horses, a workshop, or guest quarters. This home is being offered at $579,000 and is A DELAYED SHOWING. SHOWINGS START AUGUST 23rd OPEN HOUSE SCHEDULE SATURDAY AUGUST 23rd and SUNDAY AUGUST 24th from 10AM Till 1PM See
MLS Property & Listing Details & 33 images.
|
|
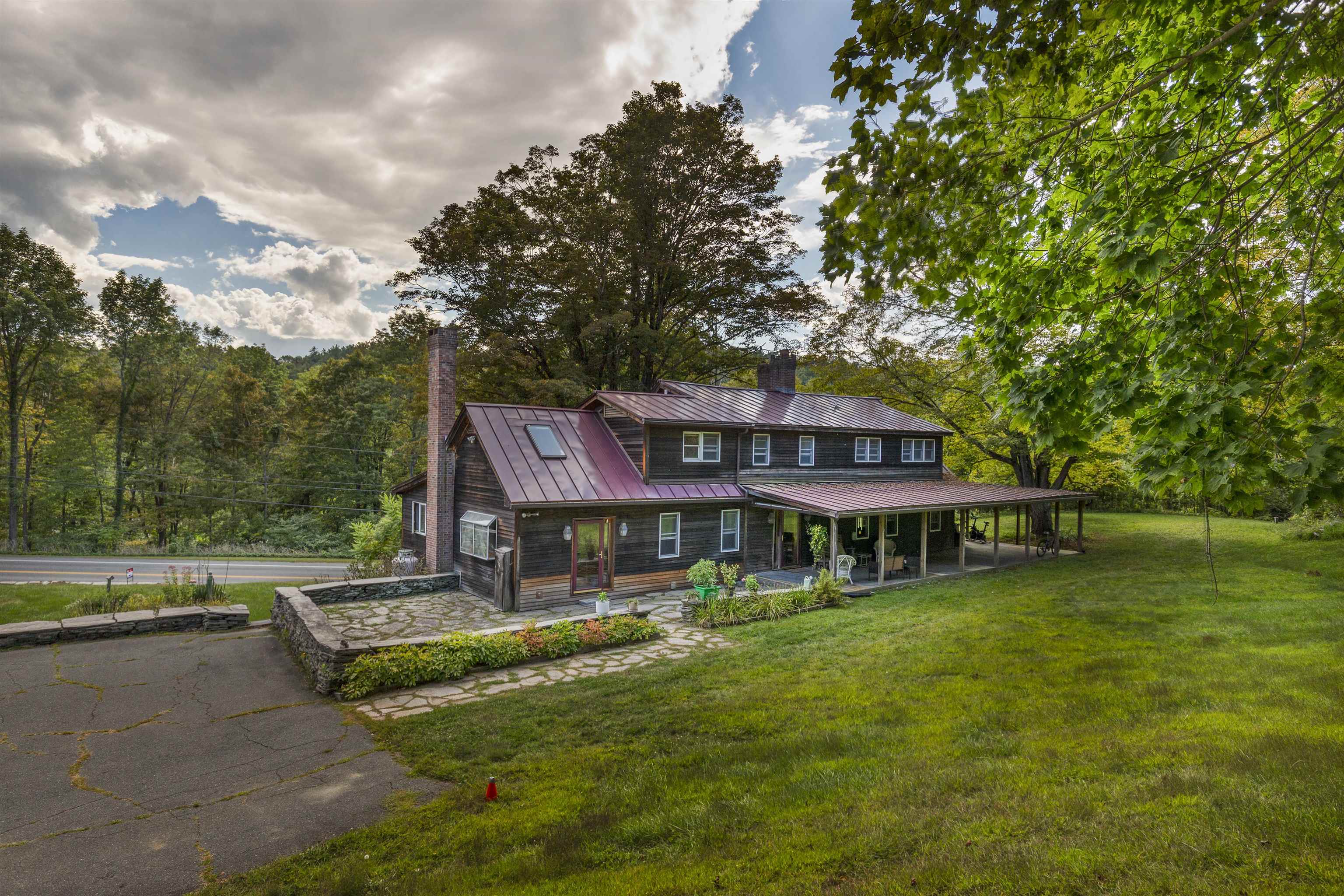
|
|
$585,000 | $149 per sq.ft.
46 Runnals Road
4 Beds | 4 Baths | Total Sq. Ft. 3934 | Acres: 1
Step into timeless character and modern comfort in this unique 4-bedroom, 4-bathroom home. A thoughtful 1984 expansion preserved the original home's historic core featuring a rare early American beehive oven and three-hearth fireplace, while adding over 3,200 sq. ft. of spacious living and a 1,000 sq. ft. in-law apartment. There's room for everyone here. The sun-drenched kitchen and dining area offer vaulted ceilings with skylights, wood cabinetry, a double oven, separate stovetop, and a VT Castings woodstove, perfect for family dinners, gatherings with friends, or simply enjoying seasonal views of the White River. On the main level, you'll find a welcoming living room, a shelf-lined study, and a multi-purpose back room, each anchored by a lined fireplace and warm honey maple floors that flow throughout. Additional features include; 2-year-old standing seam metal roof, 10-year-old septic system, expansive wrap-around porch and two stone patios, and one open acre, perfect for outdoor games, bonfires, or just letting the kids run free This home is a rare blend of historic charm and modern convenience, with flexible space for multigenerational living, remote work, and year-round entertaining. A true Vermont gem! See
MLS Property & Listing Details & 37 images.
|
|
Under Contract
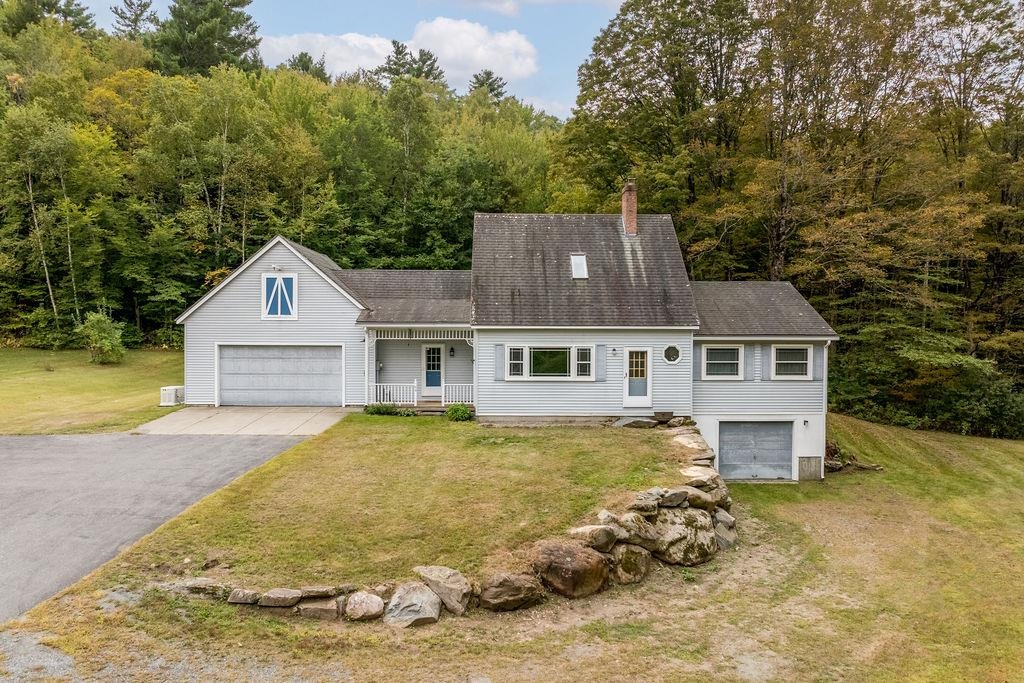
|
|
$589,000 | $349 per sq.ft.
64 Stoney Brook Road
3 Beds | 3 Baths | Total Sq. Ft. 1688 | Acres: 6.3
Well-loved and thoughtfully cared for, this +/-6.3-acre property offers country peace with unbeatable convenience--less than a mile to I-89 and under ten minutes to Dartmouth Hitchcock Medical Center, this home welcomes you through an attached two-bay garage into a well-designed mudroom with laundry hookups and half bath that transitions seamlessly into the kitchen and dining area. Just off the kitchen, an enclosed porch invites you to savor morning coffee, curl up with a good book, watch wildlife, or enjoy changing seasons. The living room is warm and welcoming, while the main-level primary suite--with a full bath and generous walk-in closet--makes one-level living effortless. Upstairs, two comfortable bedrooms and a ¾ bath provide flexible options for family, guests, or a home office. At the back of the home, a private bonus room with its own entrance, wood paneling, and air conditioning offers endless possibilities--ideal for a studio, hobby space, or cozy retreat. The walkout basement adds even more potential with room to finish, a utility area, and an additional garage bay--perfect for storage or a workshop. A Decra stone-coated steel roofing system, on-demand generator, triple-pane windows, and spacious yard deliver peace of mind and plenty of room to enjoy the outdoors. Ready for new memories, this property perfectly balances character, functionality, and location in the heart of the Upper Valley. See
MLS Property & Listing Details & 43 images.
|
|
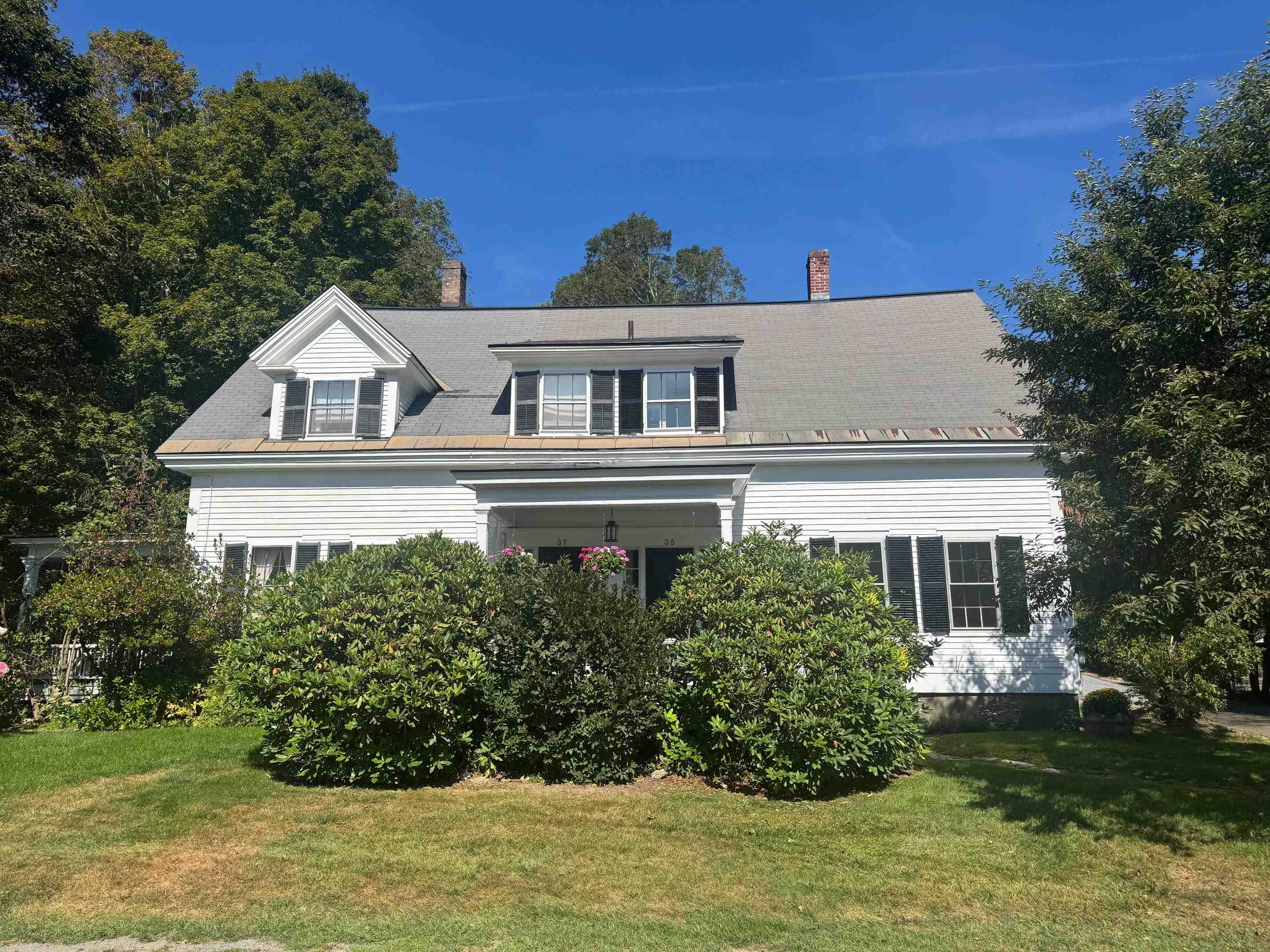
|
|
$595,000 | $383 per sq.ft.
Price Change! reduced by $80,000 down 13% on October 28th 2025
35 Mountain Avenue
3 Beds | 3 Baths | Total Sq. Ft. 1555 | Acres: 0.34
Prime In-Village location on Mountain Avenue just steps to Faulkner Park, The Mt Tom trail system and Woodstock Rec Center. This classic New England duplex (eastern side) home serves perfectly as a full time residence, or an easy keep as a second home. Through a classic covered porch enter the foyer with gleaming hardwood floors and high ceilings. The spacious living room has a propane stove, and large six over six windows flooding the room with natural light. The DR has original built-ins, and connects to a roomy farmhouse eat-in kitchen. Rear mudroom steps out to covered porch and detached garage. Office or overflow bedroom with 3/4 bath completes the main level. Moving upstairs there are three bedrooms, a full and a half bath. Opportunity to expand into the attic space above. See
MLS Property & Listing Details & 33 images.
|
|
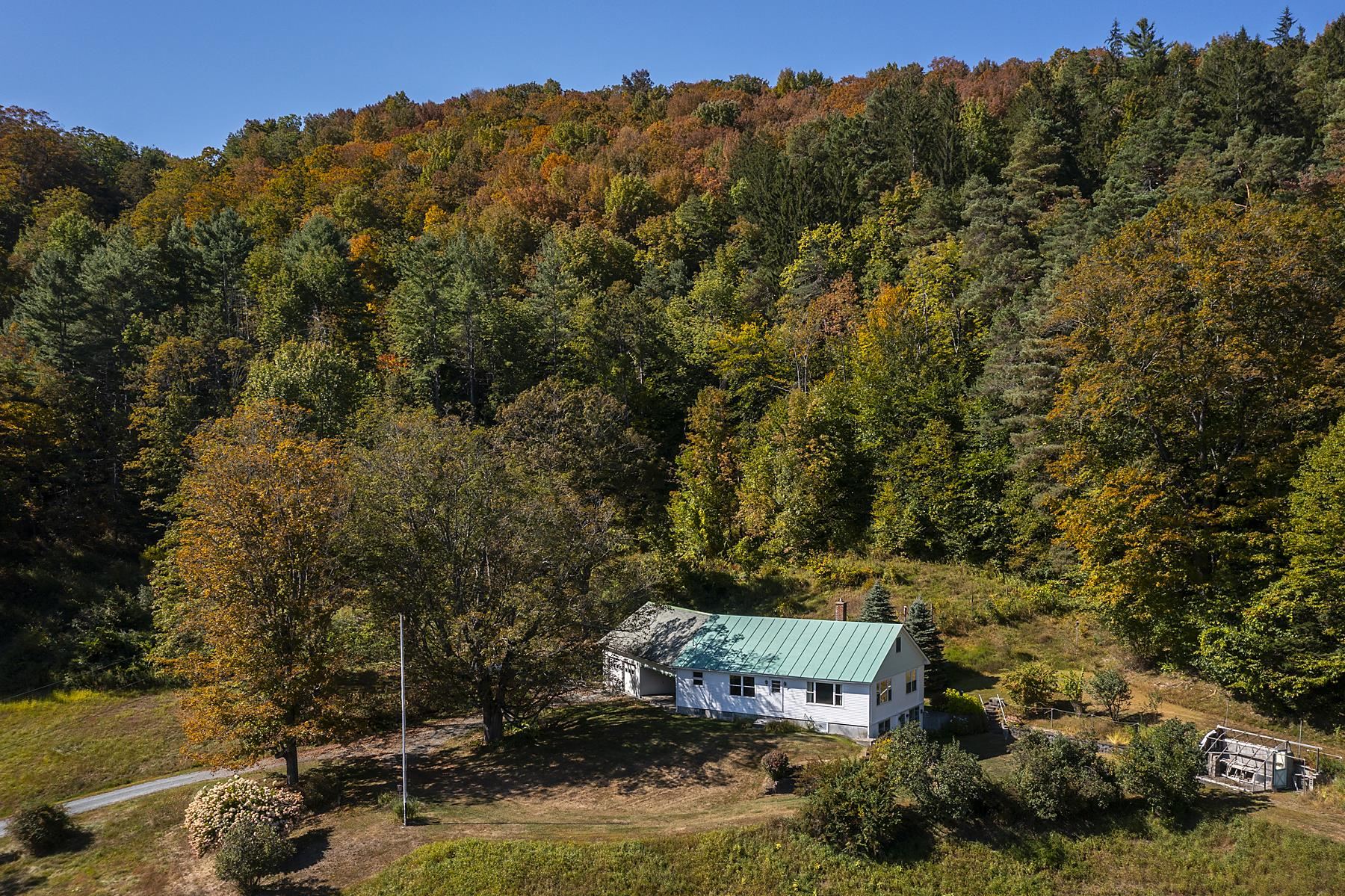
|
|
$595,000 | $310 per sq.ft.
Price Change! reduced by $100,000 down 17% on October 24th 2025
1514 South Road
3 Beds | 2 Baths | Total Sq. Ft. 1920 | Acres: 6.88
This tidy, well maintained Mid-Century Ranch home is conveniently located just 1.5 miles from the Village Green. Perched on a sunny knoll with a southern valley view, this well maintained home features open concept kitchen/dining, a large, bright living room, three bedrooms all with oak floors, a walk out basement providing opportunity for guest accommodation, or a hobby/play room. The 2 car garage with ample storage above is connected by a breezeway. 3 mini splits for efficiency and comfort. Backup generator, pellet stove, wood stove. Newer heat pump water heater, new windows. Huge shed barn for storage or workshop. See
MLS Property & Listing Details & 43 images.
|
|
Under Contract
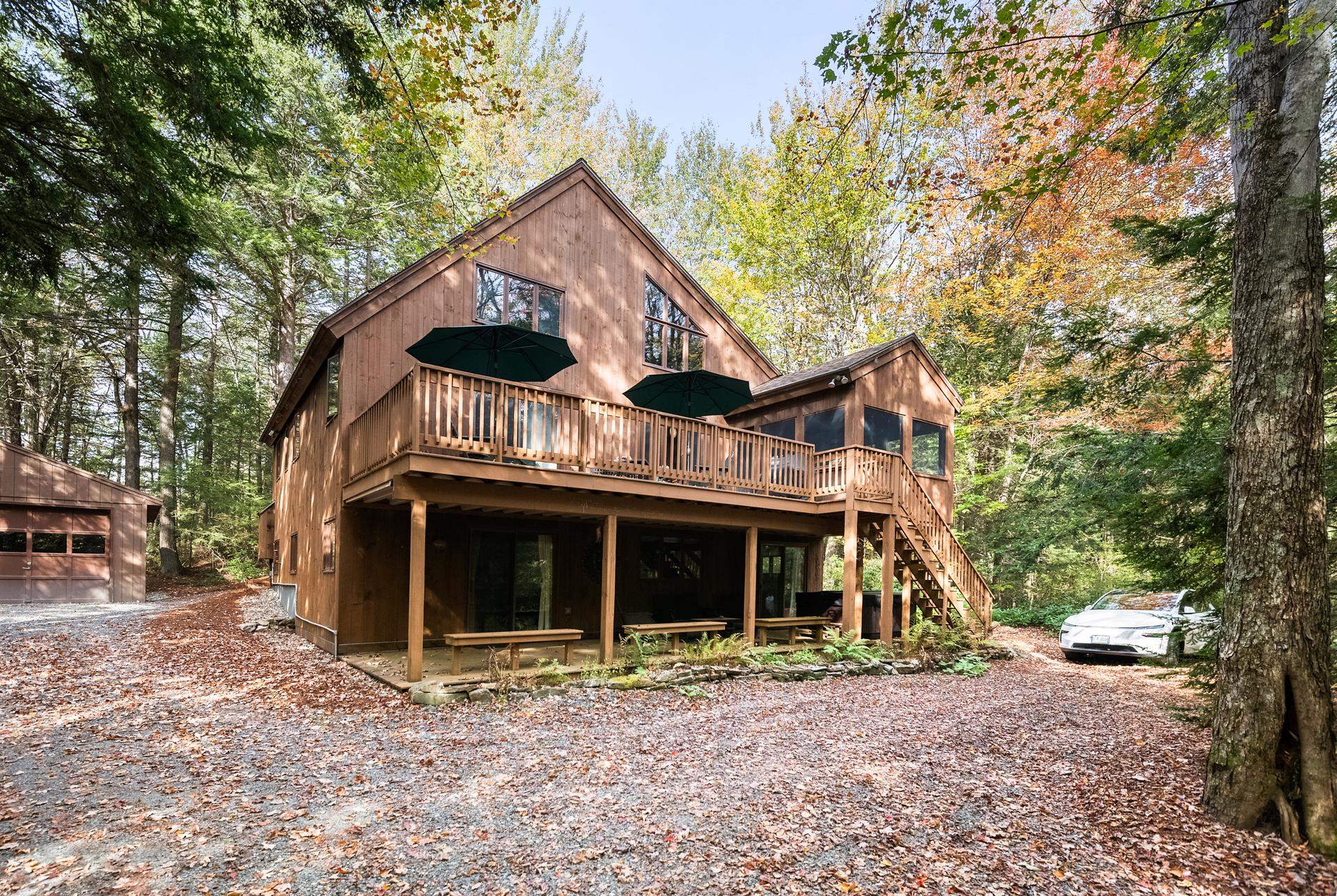
|
|
$595,000 | $270 per sq.ft.
13 Lark Place
3 Beds | 2 Baths | Total Sq. Ft. 2203 | Acres: 8.72
This warm and welcoming contemporary home on 8+ acres features a brick floor-to-ceiling, wood-burning fireplace. The gorgeous hardwood flooring, pine ceiling and some pine walls in the living area create a cozy cabin-like atmosphere. The first-floor primary bedroom is a generous size and features deck access and a full bathroom directly across the hall. An open dining area has sliders to a screened porch to relish the beautiful wooded setting. Loft area overlooking the great room can be used as a home office, den or additional sleeping area. Walkout lower level boasts a family room/rec room, 2 more bedrooms and another bathroom. All of these rooms have windows to take advantage of the natural light. A lower level deck with built-in benches has plenty of space for additional outdoor seating, too. A spacious deck offers exterior steps down to the ground. Detached 2-car garage is a plus. The Eastman Community offers four seasons of recreational activities and amenities. Enjoy lake activities, 6 sandy beaches, golf, tennis, pickleball, XC ski trails, hiking, an indoor pool, fitness center and more! All this in the heart of the Dartmouth - Lake Sunapee Region with easy access to I-89. See
MLS Property & Listing Details & 40 images.
|
|
Under Contract
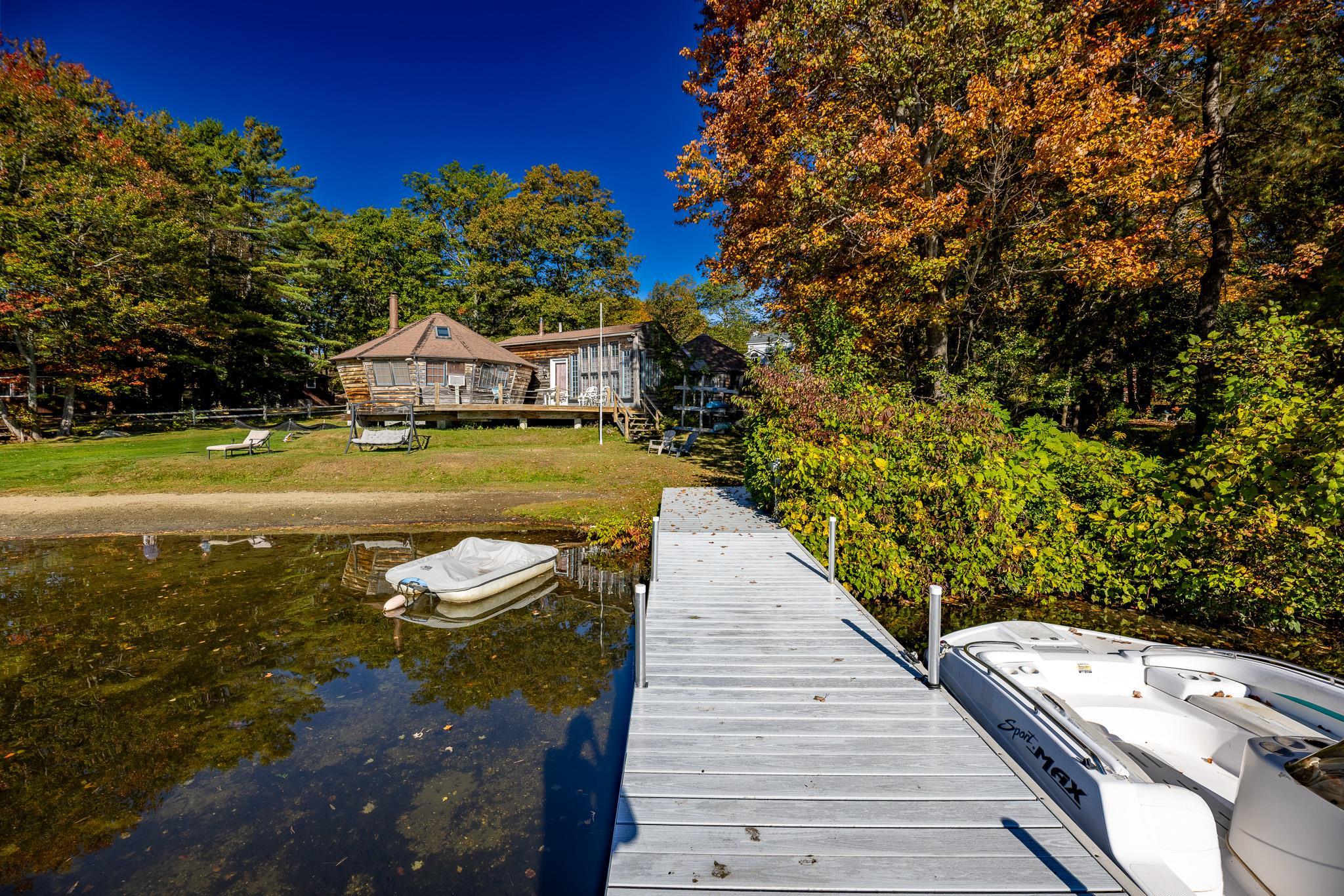
|
|
$599,000 | $554 per sq.ft.
192 Crystal Lake Road
Waterfront Owned 75 Ft. of shoreline | 1 Beds | 1 Baths | Total Sq. Ft. 1081 | Acres: 0.23
Embrace lakeside living in this spacious one-bedroom, one-bath home, perfectly positioned to offer breathtaking panoramic views of pristine Crystal Lake. With a unique design that invites creativity, this property provides space for customization to create your dream retreat. Enjoy your own private dock, ideal for launching kayaks or tying up your boat. The immaculate sandy beachfront is just steps from the home. Additionally, the property includes multiple sheds for all your lake gear. Whether you seek tranquility or adventure, this home offers the ultimate lakeside lifestyle, blending relaxation with endless possibilities for personal touches. Don't miss your chance to own this remarkable slice of paradise! This exceptional property can be combined with 190 Crystal Lake Road to create an ideal family compound or a lucrative investment opportunity. Showings begin at Open House on 10/11 See
MLS Property & Listing Details & 30 images.
|
|
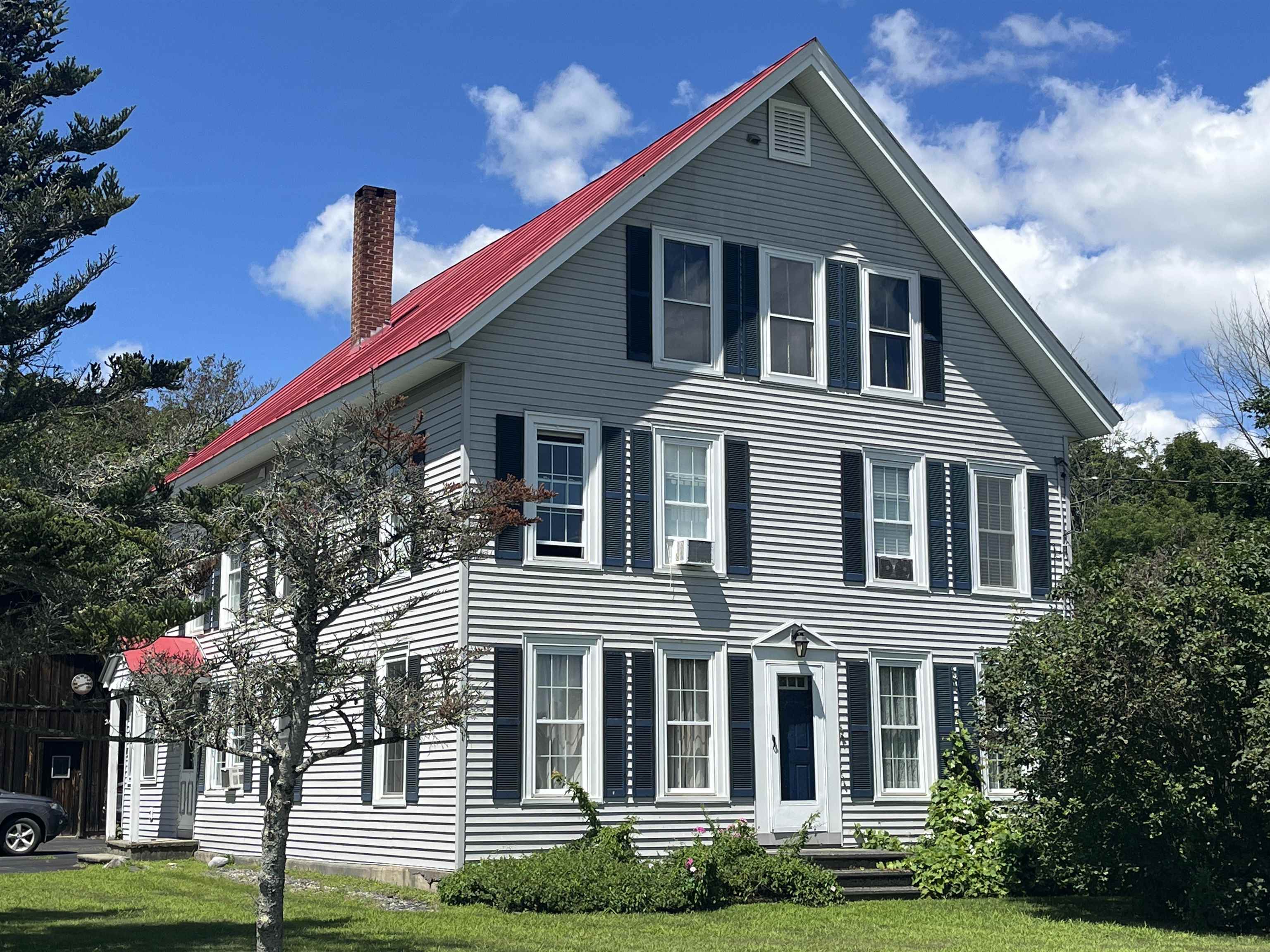
|
|
$599,000 | $230 per sq.ft.
68 Passumpsic Avenue
5 Beds | 3 Baths | Total Sq. Ft. 2600 | Acres: 0.25
This 5 bedroom, 3 bath home overlooks Kilowatt Park and the beautiful Connecticut River. Hardwood floors downstairs, propane fireplace, and beautiful new carpet throughout the upstairs 4 bedrooms. The ground floor has a bedroom and full bath and the second floor has 4 more bedrooms and 2 full baths. The detached garage/barn has plenty of storage. The lovely level lot has lots of space for relaxing or gardening and you have the best spot for enjoying the fireworks on the 4th of July. This home has good space, lots of charm and has been well cared for. PUBLIC OPEN HOUSE Saturday, October 25th, 10-noon and Sunday October 26th, noon-2:00 p.m. See
MLS Property & Listing Details & 30 images.
|
|
Under Contract
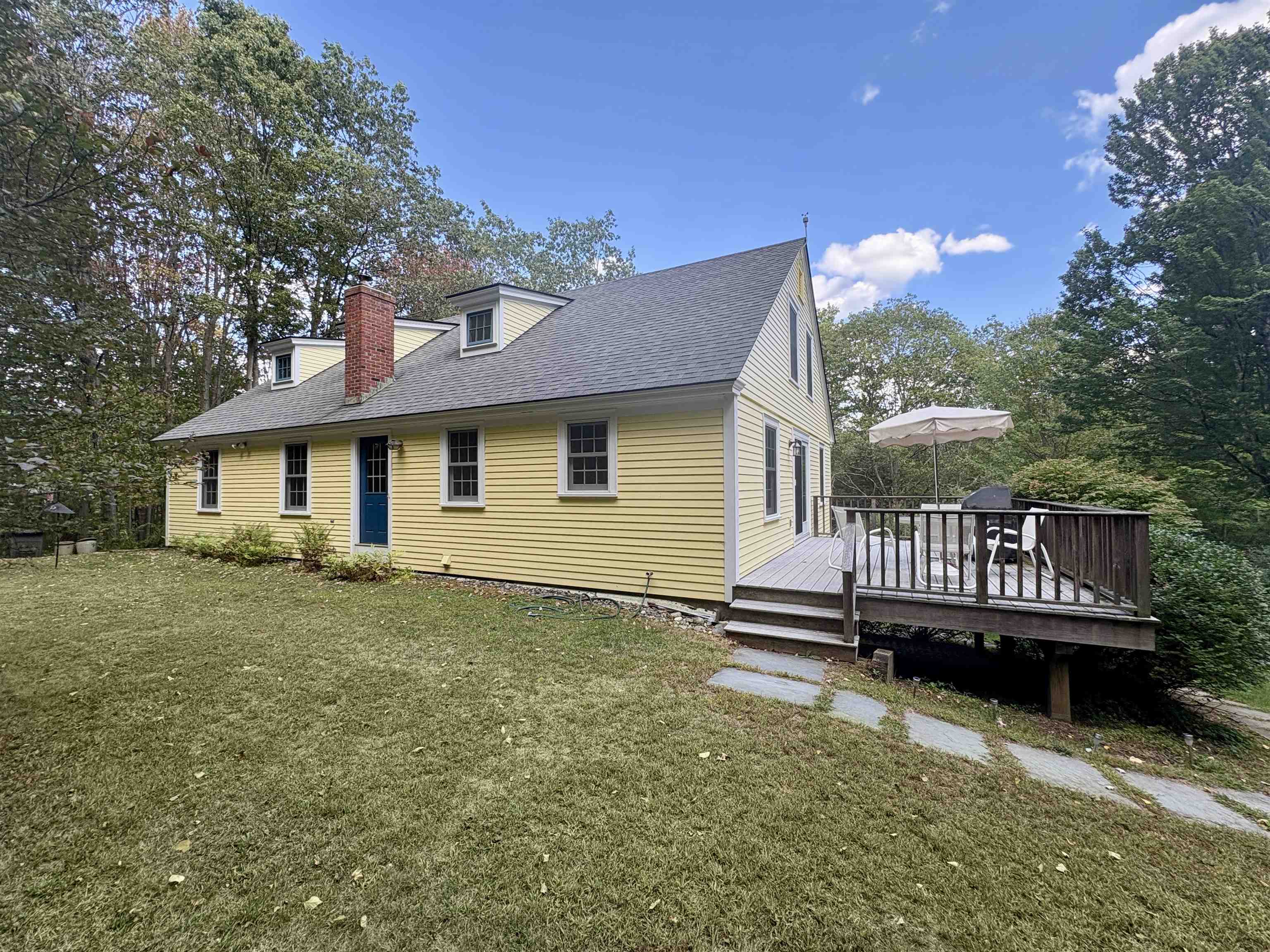
|
|
$599,900 | $230 per sq.ft.
Price Change! reduced by $75,100 down 13% on September 5th 2025
133 Bradley Hill Road
3 Beds | 2 Baths | Total Sq. Ft. 2611 | Acres: 2.31
This charming 3-bedroom, 2-full bathroom house offers a perfect blend of classic construction and modern updates. Built in 1981 by the local builder William Porter, the property has been nicely maintained and updated. In 2001 new windows, doors and deck were installed, significantly enhancing energy efficiency and curb appeal. The kitchen was updated in 2022 with Crown Point cabinets. Appliances are included - an electric range with induction cooktop (2022), refrigerator, dishwasher (2022), washer and dryer. The sunny and bright first floor has flexible layout with great spaces for both a living room and large family room in addition to the kitchen and dining rooms. The full unfinished basement provides great storage space and offers the potential for future expansion. Located on a lovely scenic road, this home provides a peaceful retreat while still being conveniently close to local amenities and just 2.3 miles to Dan & Whits! See
MLS Property & Listing Details & 25 images.
|
|
Under Contract
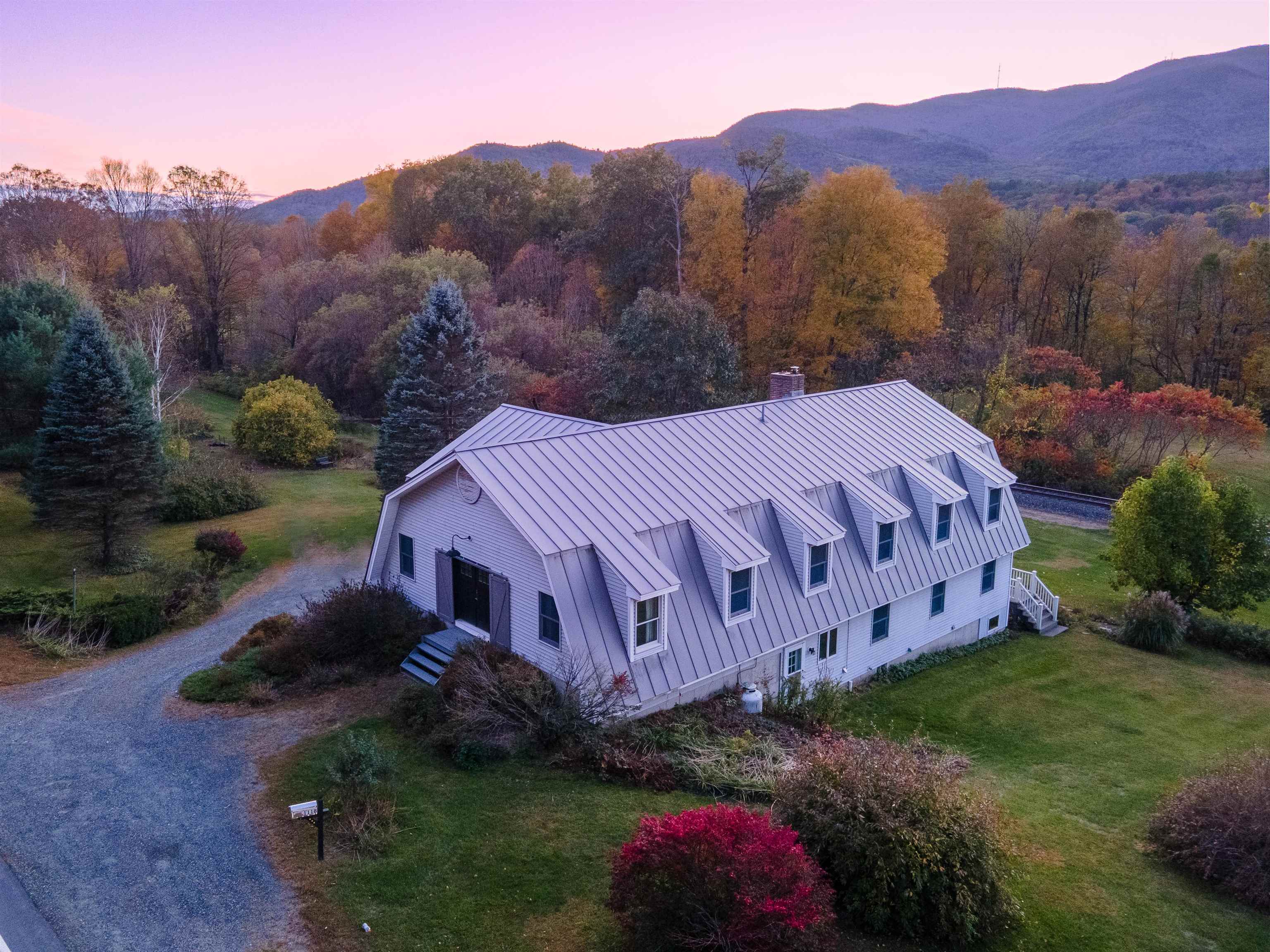
|
|
$599,990 | $143 per sq.ft.
1118 New Hampshire Route 12A
Waterfront Owned 3 Beds | 5 Baths | Total Sq. Ft. 4186 | Acres: 13.67
Discover this exceptional riverfront Gambrel-style home featuring breathtaking Connecticut River views and mountain landscapes from the back deck. This distinctive 3-bed, 3.5-bath residence offers 3,800 square feet of thoughtfully designed living space on over 13.5 acres. The first-floor showcases exquisite finishes, including two fireplaces and a wood stove creating perfect gathering spaces. The well-appointed kitchen features granite countertops, custom cabinetry, and center island. Open living spaces flow seamlessly with hardwood floors and large windows flooding rooms with natural light. The partly finished basement adds valuable living potential & storage. Step onto the back deck to experience stunning Vermont views across the landscape and expansive field vistas that change beautifully with seasons. The remarkable 1,400 feet of frontage offers endless water activities and peaceful riverside relaxation with potential for dock installation. This property gleams to be equestrian estate, sitting on rural-zoned land with tremendous agricultural potential. The expansive acreage offers ideal conditions for developing horse facilities, grazing pastures, or specialized farming operations while maintaining tranquil country atmosphere. Additional structures include a 2-car garage big enough four & a 20x20 pole barn. Located in desirable Cornish with proximity to Dartmouth College and Upper Valley amenities, this property offers convenient access while maintaining rural serenity. See
MLS Property & Listing Details & 60 images.
|
|
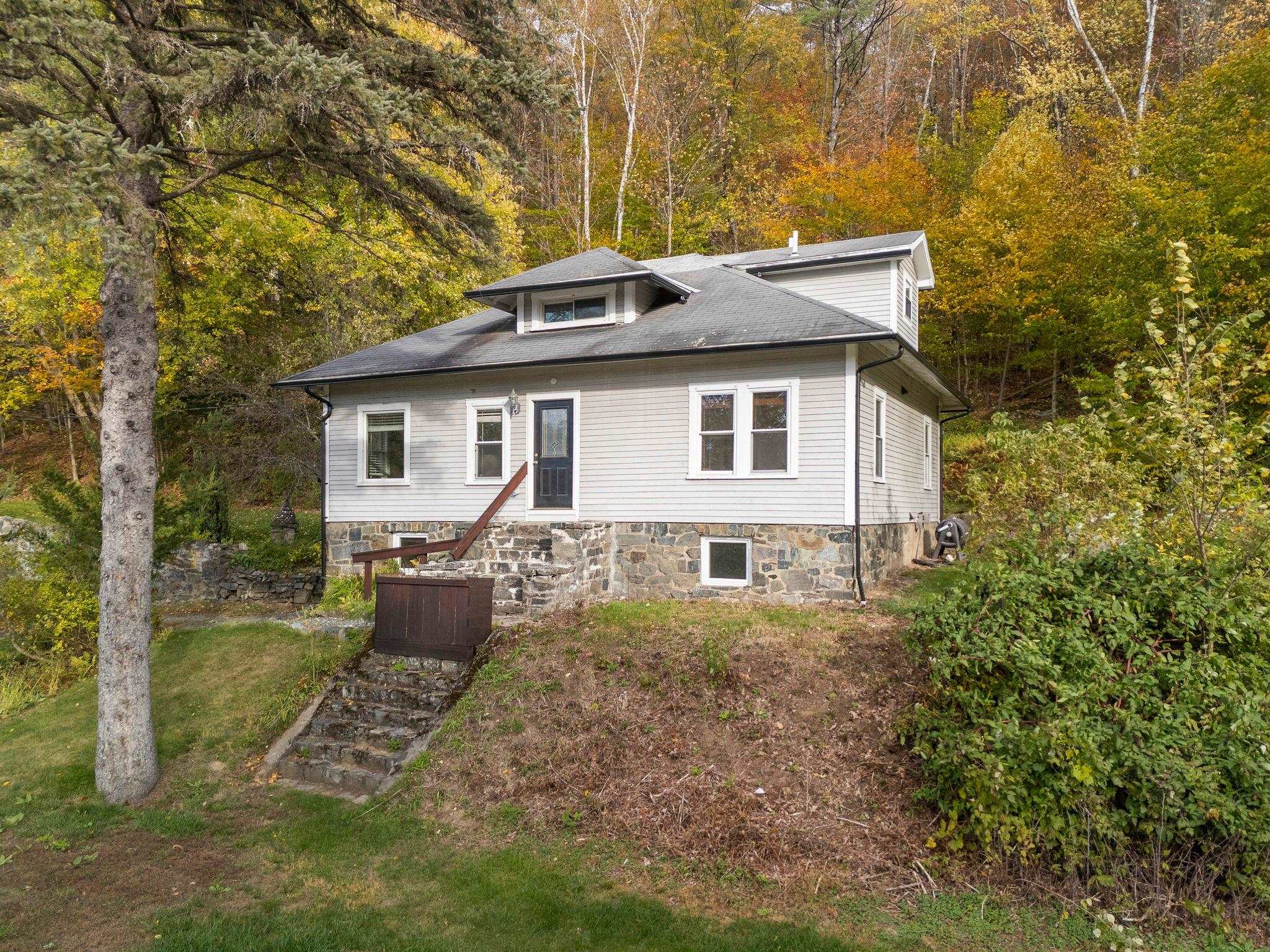
|
|
$629,000 | $408 per sq.ft.
208 North Main Street
3 Beds | 3 Baths | Total Sq. Ft. 1542 | Acres: 1.19
Delightful 1924 Bungalow with Modern Updates & Direct Access to Nature This beautifully updated 1924 Bungalow perfectly balances classic character with modern comfort, all set in a surprisingly private natural setting on North Main Street. Offering bright, open living space, this home is move-in ready and thoughtfully designed for today's lifestyle. The new modern kitchen flows seamlessly into the sunny living and dining area, creating a welcoming space for everyday living or entertaining. Two spacious first-floor bedrooms share a stylishly renovated full bath, while the entire second floor has been transformed into a relaxing primary suite complete with a skylight, ensuite bath, and ample storage. Recent updates include all-new windows, an updated boiler and hot water heater, and new flooring throughout. The walk-out basement adds flexibility with a semi-finished area, new ¾ bath, laundry room, and a large unfinished furnace room ideal for storage or a workshop. Set on a private 1-acre lot, this property offers the feel of a peaceful retreat just minutes from town. A backyard trail connects directly to The Boston Lot--436 acres of conserved land with 14 miles of trails and a reservoir perfect for swimming, fishing, and kayaking. A wonderful opportunity to own a thoughtfully updated home that combines timeless style, modern efficiency, and a true connection to the outdoors. See
MLS Property & Listing Details & 40 images.
|
|
Under Contract
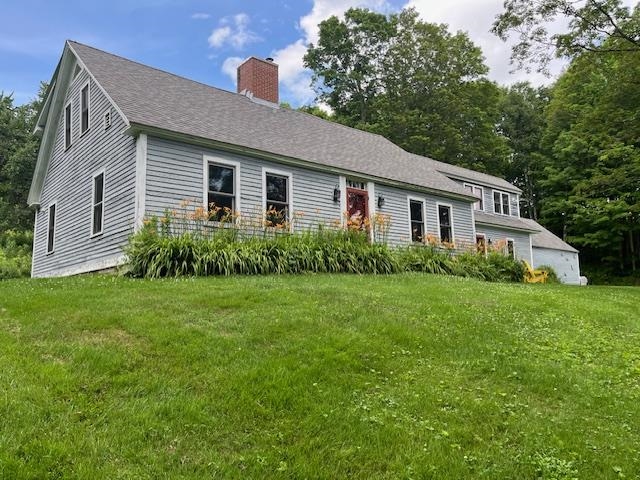
|
|
$649,000 | $187 per sq.ft.
Price Change! reduced by $200,000 down 31% on July 25th 2025
233 Dame Hill Road
4 Beds | 4 Baths | Total Sq. Ft. 3479 | Acres: 59.9
This classic 1796 cape has gorgeous old house features and a wonderful open flow of rooms. With approx 3500 sq ft, of living space, there are 4 bedrooms, 4 baths, great office space and an attached two car barn/garage. The upstairs was renovated and finished in the current ownership to increase the living space, and with 59.9+/- ac of land there is also plenty of outdoor space for hiking, gardening, playing. House sale includes a 2.5+/-ac lot across the street. See
MLS Property & Listing Details & 46 images.
|
|
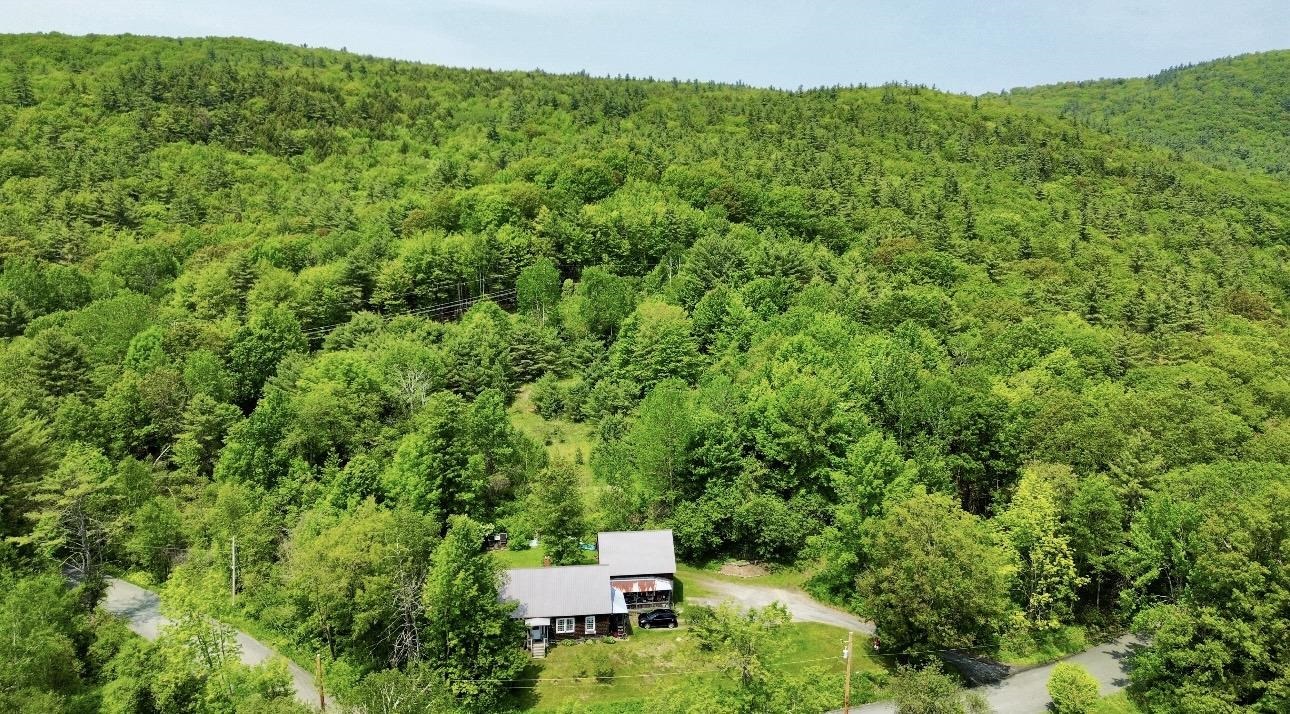
|
|
$649,000 | $456 per sq.ft.
Price Change! reduced by $201,000 down 31% on October 28th 2025
151 Sunset Rock Road
3 Beds | 1 Baths | Total Sq. Ft. 1422 | Acres: 94
Sprawling wooded acreage in the heart of the Upper Valley, just off Route 4. This 94-acre parcel starts with a 3-bedroom cape style home situated near the road for easy access. A spacious front and back yard and 3-car garage is a plus. Convenient to I-89, downtown Lebanon and Mascoma Lake. Just minutes from Dartmouth Hitchcock Medical Center and Dartmouth College, too. Enjoy an easy walk to the scenic rail trail for walking and biking. Outdoor recreation abounds with Mascoma Lake and river nearby, which can be used for boating, hiking, biking, kayaking and more. Even more acreage available! See
MLS Property & Listing Details & 5 images.
|
|
Under Contract
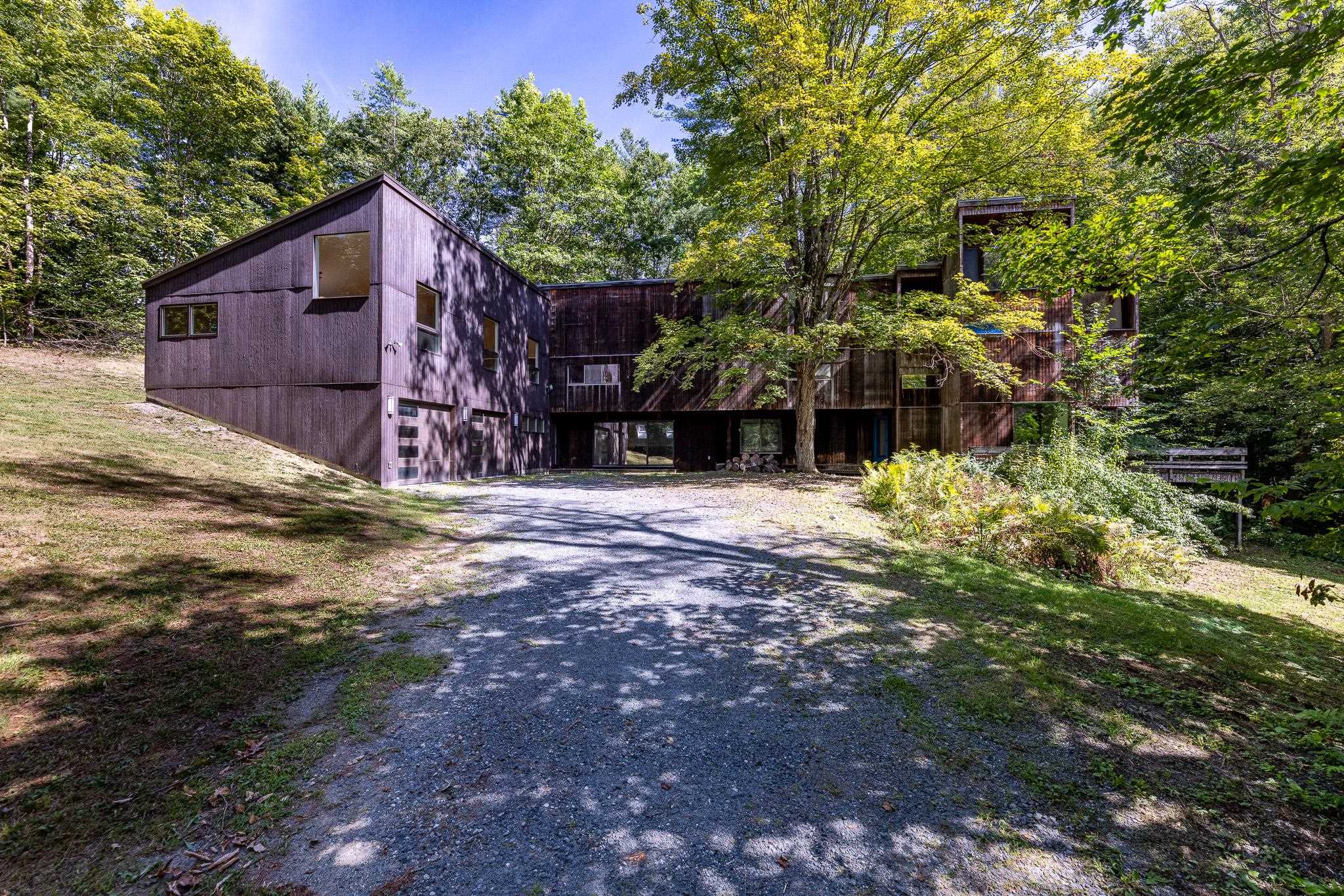
|
|
$649,500 | $120 per sq.ft.
Price Change! reduced by $25,500 down 4% on October 2nd 2025
3525 Beaver Meadow Road
4 Beds | 5 Baths | Total Sq. Ft. 5396 | Acres: 2.2
Contemporary 4 bedroom / 5 bath home on 2.2+/- acres. Less than 6 miles from both downtown Norwich and I-89, this home is conveniently located to DHMC, Dartmouth College and all the Upper Valley has to offer. Originally built and designed by architect Roger Guernsey, this house was once featured in Better Homes and Gardens as "A High-Rise House with Natural Assets." Since its original construction in 1973, it has been added on by the previous 2 owners. Boasting over 5,000 sqft of living space, the oversized 2 car garage, heated workshop, tile entryway, elevator and a second floor great room with vaulted ceilings were most recently added to give it a modern flair. While the rest of the home has more of the original contemporary feel, the home offers a Rumford style fireplace in the living room, 3 woodstoves, sauna, lofts, alcoves and an abundance of built-ins throughout the home. On the first floor, there is the main living area - kitchen, dining area, living room, family room and 2 baths. On the second floor, there are 4 bedrooms, 3 baths and a new wing offering a huge size great room with access to one of two decks. For those needing assistance with the stairs, the recently added elevator is just the ticket. Facing the south, the home was designed to bring the outdoors in with its windows, decks and year round brook off the dining area. A great house with lots of opportunity to personalize and make it your own should you choose. Enjoy nearby Downer State Forest for hiking. See
MLS Property & Listing Details & 41 images.
|
|
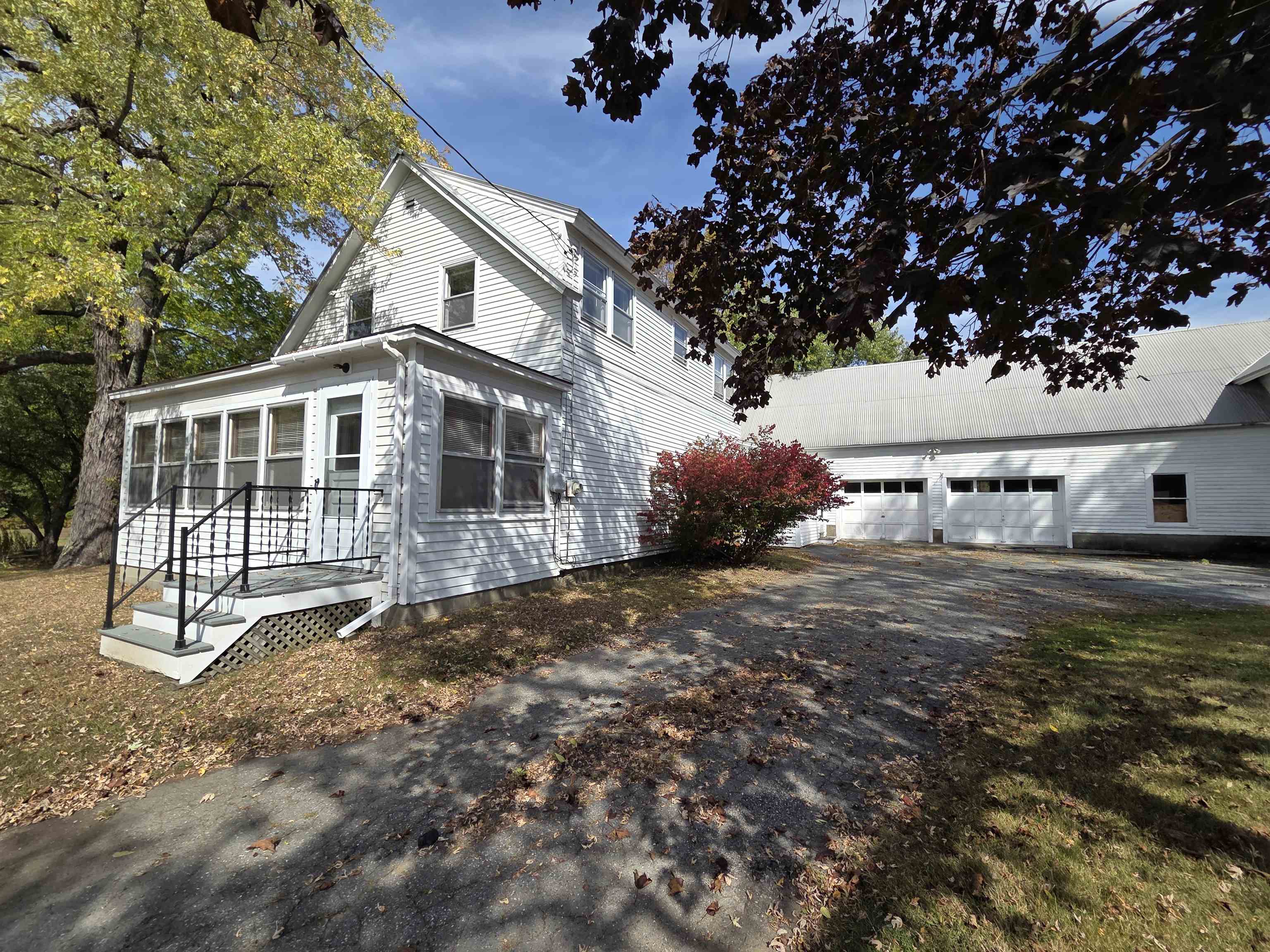
|
|
$649,900 | $344 per sq.ft.
321 Meriden Road
2 Beds | 2 Baths | Total Sq. Ft. 1892 | Acres: 2.87
Super location! 2.87 acres of land and a huge barn. This farmhouse has been updated and is ready to welcome it's new owner. Spacious rooms throughout the first floor. Lots of natural light with convenient rooms for office space, first floor laundry, a 3/4 bath, large kitchen, dining and living rooms. The heated front porch makes an awesome Den. Beautiful hardwood floors and a curved wall for some of the old fashion features. Upstairs has 2 bedrooms plus a nursery/office room with a full bath. Also a walk in attic space. The full walkout basement under the home has granite and stone with a concrete floor. The boiler has been updated and newer oil tank. This property has a large yard and plenty of paved parking. There's an oversized detached 2 car garage, an attached garage with direct access to the home and a major plus is the large barn! Do you have a home business or hobbies? This opportunity awaits. Country feel, just outside of downtown and 15-minute commute to DHMC. Open House Saturday September 27th, 10 am to Noon See
MLS Property & Listing Details & 52 images.
|
|
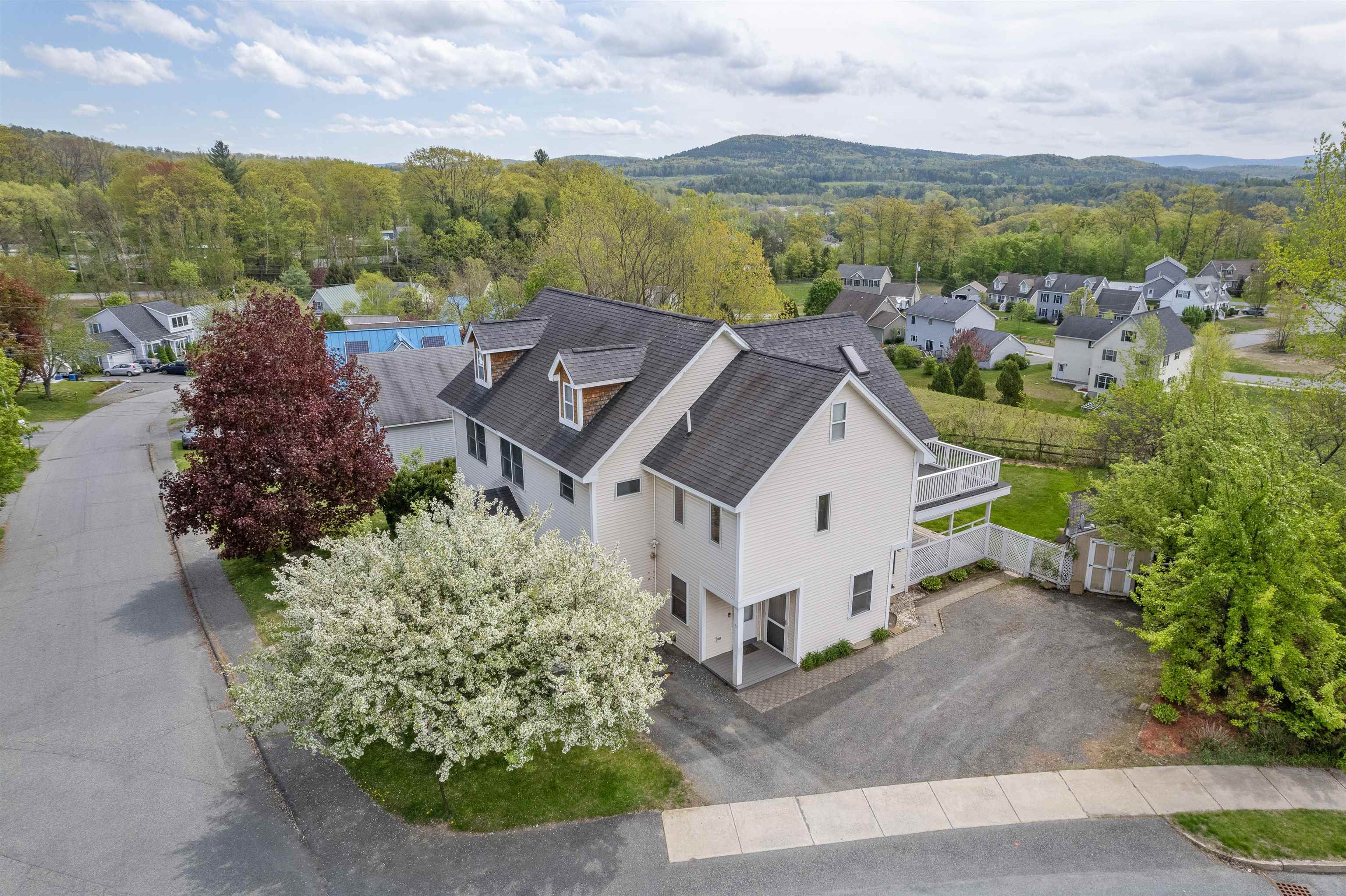
|
|
$650,000 | $145 per sq.ft.
Price Change! reduced by $175,000 down 27% on September 4th 2025
33 Acorn Street
5 Beds | 5 Baths | Total Sq. Ft. 4482 | Acres: 0.18
Located in a quiet, walkable neighborhood with gorgeous views, this home has it all! With 5 bedrooms and a partially finished basement, there are multiple flexible-use spaces for your office, playroom, or guest suite, including the option of a first floor bedroom. The second floor primary features an enormous walk-in closet, en-suite bathroom with shower and separate jetted tub, and spacious balcony with mountain views. The 3rd floor boasts a large loft that would be perfect as a game room, media room, or play space. Other highlights include a covered back porch looking out onto the fenced yard with fruit trees, berry bushes, and grapes. A whole-house backup generator keeps the power on in all weather. And what a location! The property is minutes to shopping and restaurants in White River Junction, and a short commute to DHMC. See the floor plan in the photos and imagine your future home! See
MLS Property & Listing Details & 60 images.
|
|
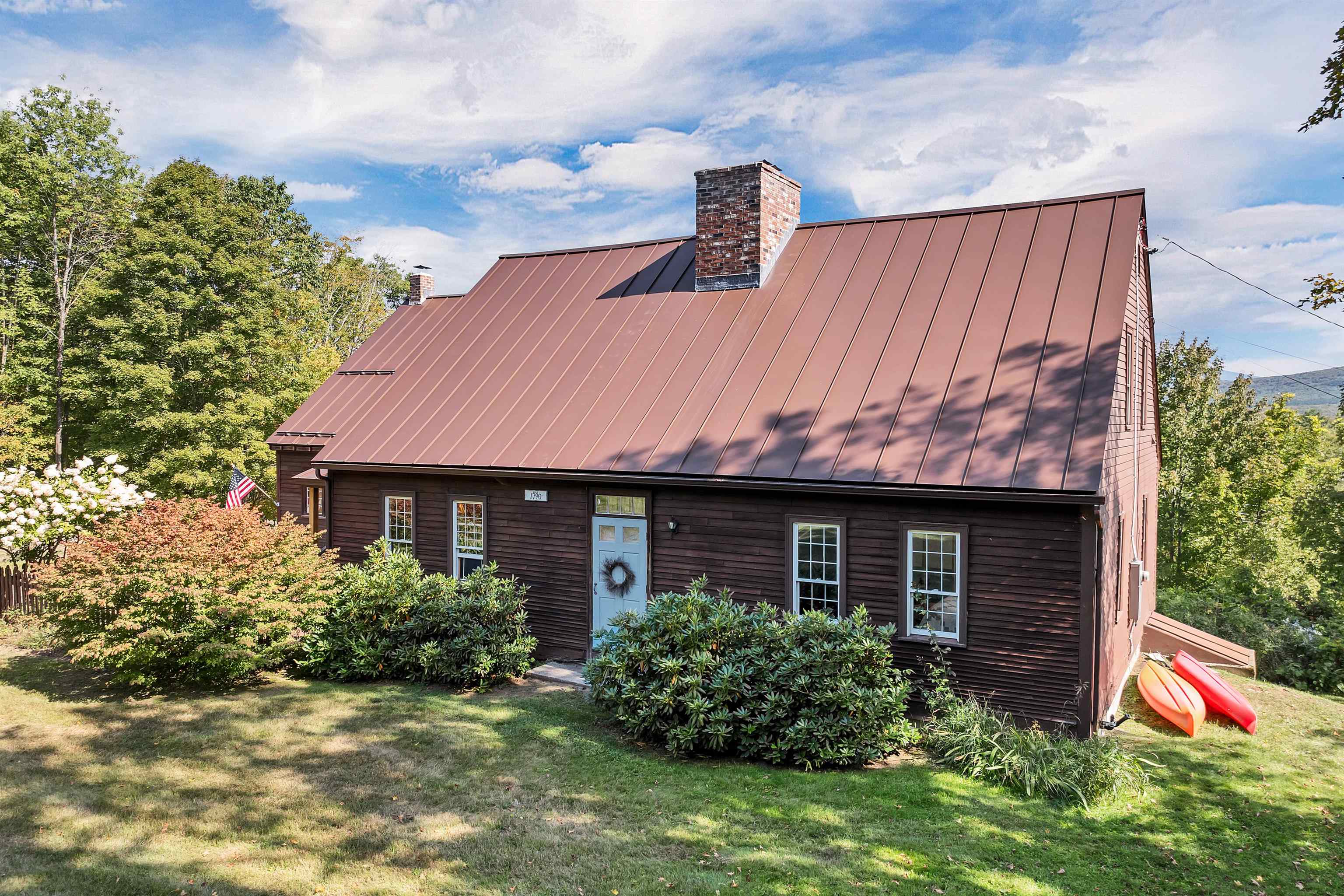
|
|
$655,000 | $236 per sq.ft.
Price Change! reduced by $43,000 down 7% on October 27th 2025
1222 Gov. Meldrim Thomson Scenic Highway
3 Beds | 3 Baths | Total Sq. Ft. 2780 | Acres: 7.07
PRICE IMPROVEMENT. Steeped in history and surrounded by natural beauty, this preserved 1790 farmhouse offers a blend of New England charm and thoughtful modern updates. Once home to a New Hampshire governor, the property spans just over 7 private acres with panoramic views of Mt. Moosilauke and Mt. Cube. Enjoy mornings on the covered back deck,explore seasonal gardens, open fields,a stream, or watch for moose and hummingbirds amid the landscape. Inside, original wide pine floors,post-and-beam ceilings, and three working fireplaces, plus a traditional cook stove, honor the home's rich past. Modern comforts include an updated kitchen, a main-floor primary suite with bath, and a vaulted upstairs bedroom with adjacent bath. Recent upgrades, such as a fully insulated dry basement, newer furnace,generator,water filtration system and a standing seam metal roof, ensure year-round efficiency improvements and ease. Located just a mile from the Appalachian Trail and near snowmobiling, skiing, Mt. Cube and the crystal-clear waters of Upper and Lower Baker Ponds, this unique retreat is also a convenient drive to Lebanon and I-93. You are 30 minutes to Dartmouth and 30 minutes to Plymouth. Whether you're seeking a peaceful escape or an active outdoor lifestyle, this mountain retreat invites you to enjoy the best of New Hampshire Living. See
MLS Property & Listing Details & 55 images.
|
|
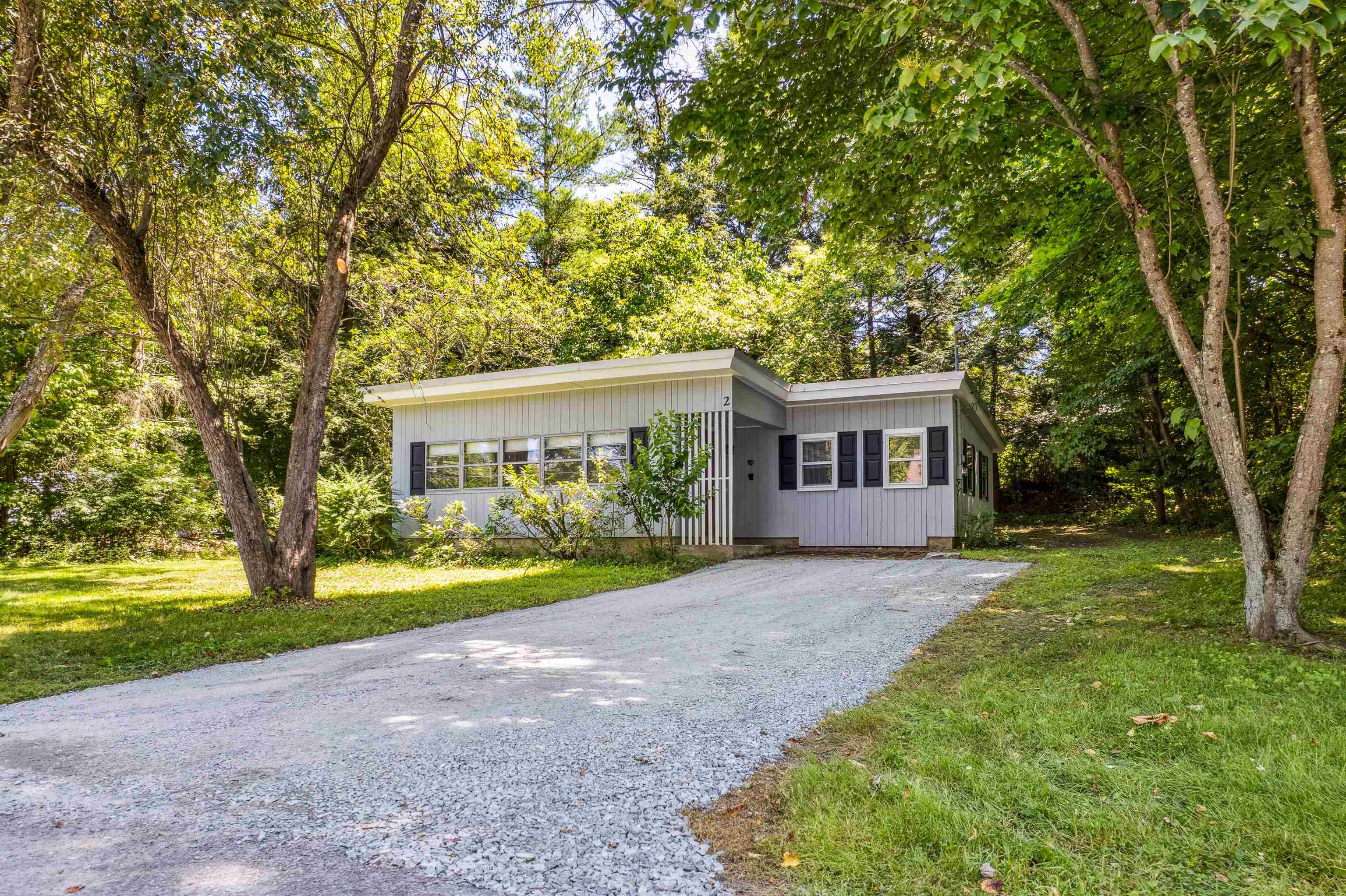
|
|
$659,000 | $730 per sq.ft.
Price Change! reduced by $40,000 down 6% on October 13th 2025
2 Brockway Road
2 Beds | 1 Baths | Total Sq. Ft. 903 | Acres: 0.28
2 BROCKWAY ROAD- Cute contemporary bungalow in highly desirable neighborhood on the South End of Hanover just minutes to town, schools, Dartmouth College campus, shopping, and miles of conserved land and trails. The house interiors are bright and functional with a central south facing living room adjacent to a well-appointed kitchen. The primary bedroom is on the west side of the house with a second bedroom on the north, sharing a 3/4 bathroom with laundry. The lot is level and spacious with direct access to the sidewalk to town. Enjoy as is or bring your imagination to explore expansion. Showings begin Thursday, 7/17. Furnished photos are virtually staged. See
MLS Property & Listing Details & 26 images. Includes a Virtual Tour
|
|
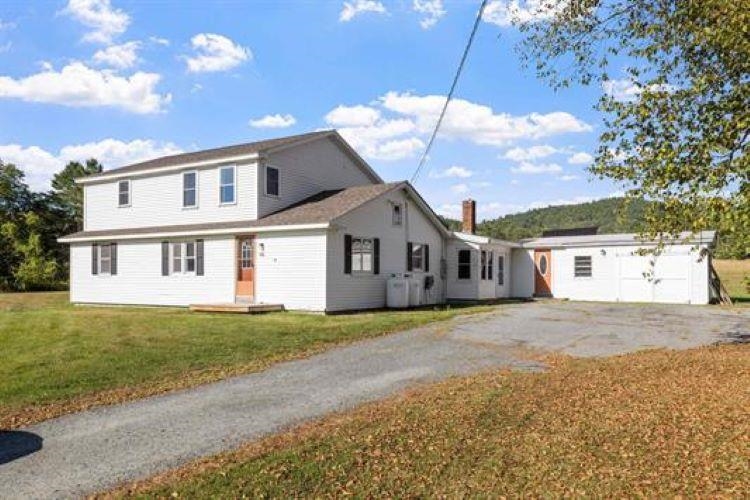
|
|
$659,000 | $202 per sq.ft.
Price Change! reduced by $36,000 down 5% on October 18th 2025
186 Orford Road
4 Beds | 3 Baths | Total Sq. Ft. 3258 | Acres: 2.6
Enjoy the pleasure of a creatively constructed home enveloped by 50 acres of conserved, cleared land. The home features both historic elements -- this was site of the 1804 Latham Tavern -- and a nicely executed second floor built by noted carpenter (the owner) 3 years ago. Among other unusual aspects of the house is the incorporation of 15 antique doors into the living room, 4 as functioning doors, and 11 as pleasing paneling! The 2.6-acre site spills seamlessly into the adjoining 50 acres--ideal for hiking and cross-country skiing. Open fields across the street lead down to Pushee Falls. The second floor features a primary bedroom, an inviting studio, a spacious bathroom, and a walk-in closet, plus stairs to ample attic storage and a wonderful whole-house fan Two other desirable features are the Solaflect tracker with its 5KW capacity, more than enough to power all of the electrical needs without a bill, and LymeFiber Internet. It's 3 miles to the center of Lyme with its historic green, 3 restaurants, 2 inns, 2 banks, a hardware store, beloved Converse Library, and famed country market. And the Dartmouth Skiway is a 10-minute drive. I-91 and Dartmouth College are also nearby. Lyme enjoys its acclaimed elementary school and the ability of local residents to attend a choice of high schools, including Hanover High, Thetford Academy, and St. Johnsbury Academy. Don't miss an opportunity to acquire this fully functional home in a convenient location surrounded by open space. See
MLS Property & Listing Details & 36 images.
|
|
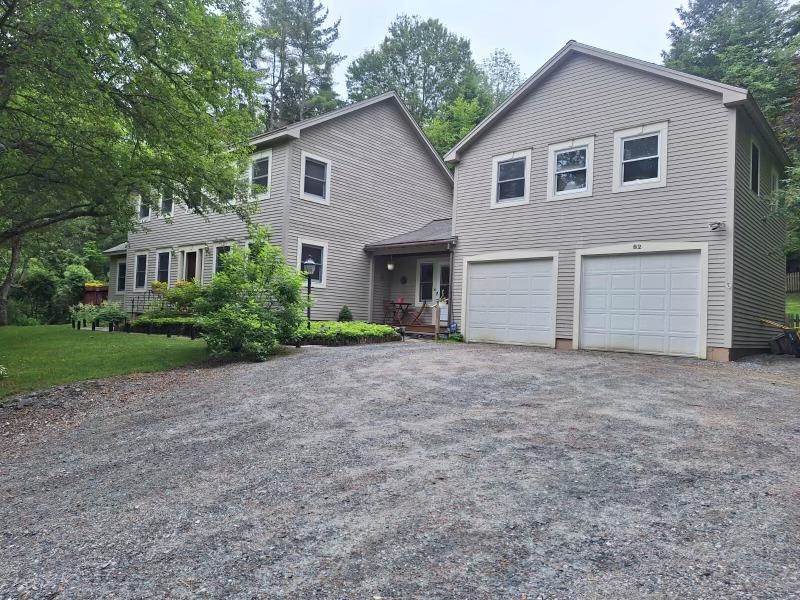
|
|
$674,400 | $183 per sq.ft.
Price Change! reduced by $20,600 down 3% on September 23rd 2025
82 Hiram Atkins Byway
3 Beds | 3 Baths | Total Sq. Ft. 3680 | Acres: 0.96
Price Reduced! Wonderful colonial style home that has been beautifully maintained, updated and nestled on a semi private lot in Quechee Lakes. Membership gives access to one of Vermont's finest 36 hole golf courses, club house, pool, beach area at lake Pineo, quechee ski hill, pickleball, tennis and is a great spot for biking and hiking. Just a short drive to KILLINGTON, Pico, Saskadena Six Ski area and many more of Vermont's Finest Mountains. This Generous 3 bedroom home with 2 car garage is well built with quality products and craftsmanship. Make this your beautiful VT. vacation home or spacious primary residence. As you enter the home from the the large mudroom area this classic colonial has an inviting open concept kitchen with granite counter tops and wet bar that leads to a very warm an inviting living room with cathedral ceilings and french doors which have wonderful views of the yard. Enjoy dinners with family and friends in the formal dining room or quick meals in the eat in kitchen area. Other main floor features include handsome hardwood floors, tile and birch cabinets, den / office, laundry and a spacious mudroom with direct access to the oversized 2 car garage and upstairs bonus room. Conveniently located just minutes from I89 & I91, Dartmouth College, Dartmouth Hitchcock Medical Center, VA Hospital, Lebanon airport technology park, local schools, northern stage theatre, shopping and all that the Upper Valley has to offer. This is truly a wonderful home! See
MLS Property & Listing Details & 47 images.
|
|
Under Contract
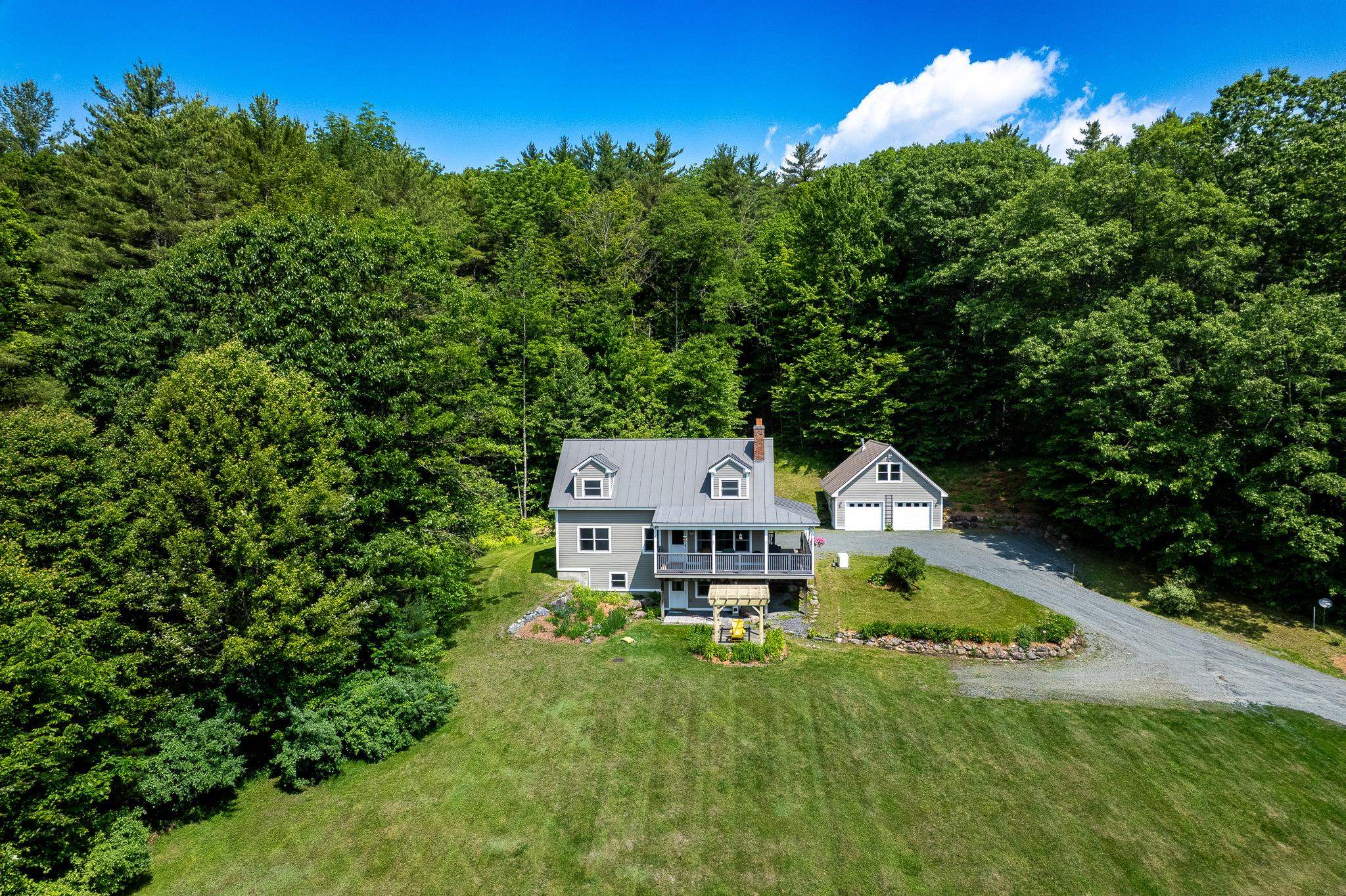
|
|
$675,000 | $245 per sq.ft.
Price Change! reduced by $75,000 down 11% on July 10th 2025
553 Bragg Hill Road
4 Beds | 3 Baths | Total Sq. Ft. 2760 | Acres: 11.91
Charming 4 bedroom, 3 bathroom Cape on 11.91 acres with lovely views to New Hampshire and Moose Mountain, enjoy the views from the wrap around covered deck! The home features an open-concept kitchen/living/dining area. The kitchen has granite countertops and stainless steel appliances. Rich cherry hardwood floors add warmth and elegance to the main level. The first floor has the primary bedroom overlooking the view, a full bathroom and an office. The second floor has two large bedrooms with walk in closets, a full bathroom and two storage rooms. The walk out lower level has a generous family room that opens to the front yard, a 3/4 bathroom, and two additional offices/dens. A detached two-car garage with a spacious room above creates an ideal area for a home office or studio. Around the home are landscaped gardens that include peonies, hostas, lilies, iris, lilac, spirea, roses, hydrangea and milkweed with beautiful stone walls. Much of the land is wooded with trails, perfect for outdoor enthusiasts. Easy drive to I-91, Dartmouth Hitchcock, Dartmouth College and all Upper Valley amenities - the perfect spot to call home! See
MLS Property & Listing Details & 36 images.
|
|
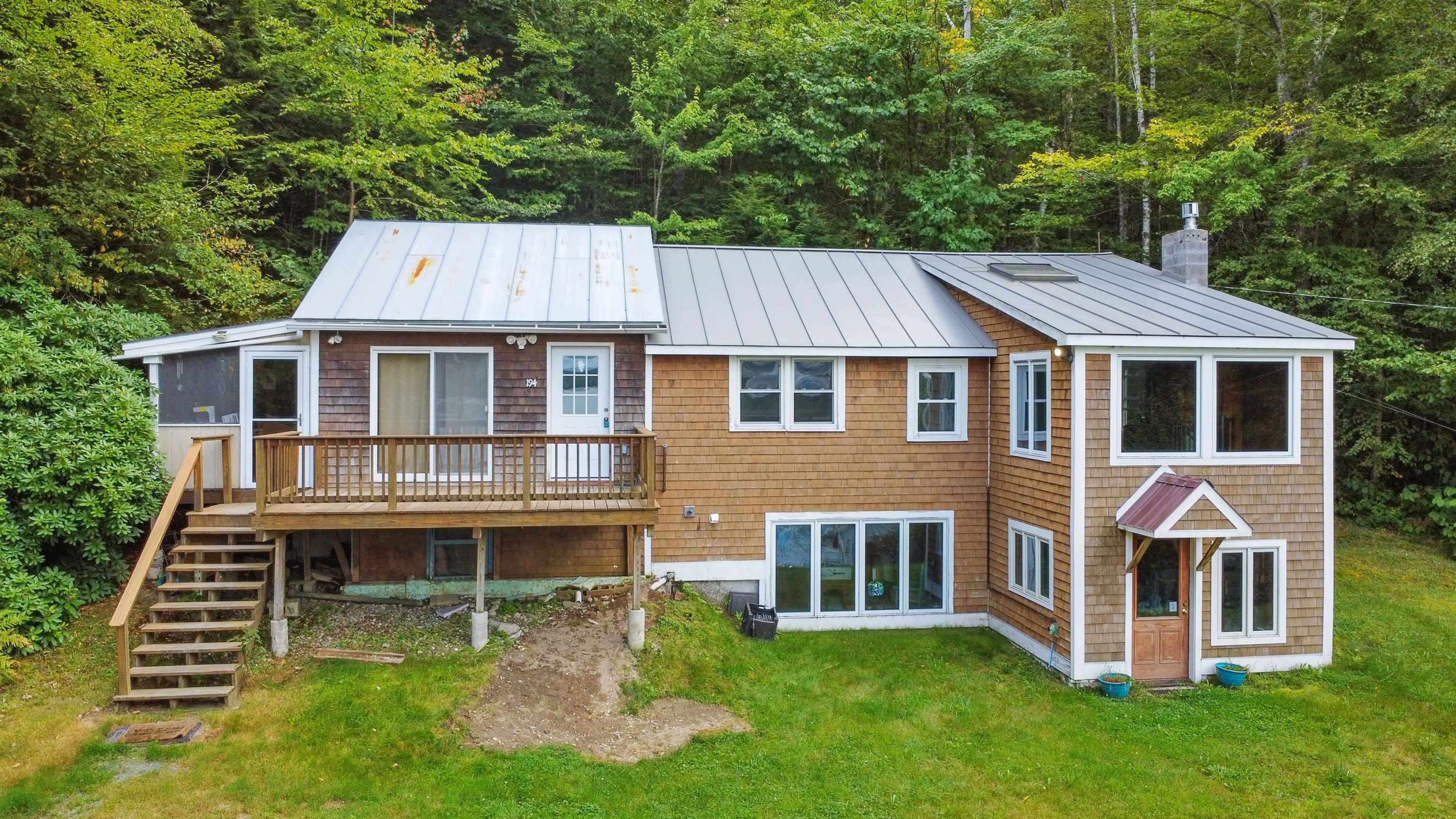
|
|
$699,000 | $339 per sq.ft.
194 Algonquin Road
Waterfront Owned 55 Ft. of shoreline | 3 Beds | 2 Baths | Total Sq. Ft. 2064 | Acres: 1.51
Welcome to your lakeside retreat! This charming 3-bedroom, 2-bath year-round home is perfectly situated across a private road from beautiful Crystal Lake and includes a small waterfront parcel with a dock--ideal for boating, fishing, or simply relaxing by the water. The main level features two bedrooms that share a full bath, along with a spacious primary suite complete with a private bath and walk-in closet. The living room boasts soaring cathedral ceilings, a cozy propane stove with hearth, and expansive windows that fill the space with natural light while offering stunning lake views. The walkout lower level provides a generous bonus space, perfect for a family room, recreation area, or additional sleeping quarters--again with breathtaking views of the lake. Whether you're looking for a peaceful year-round residence or the perfect seasonal getaway, this property has everything you need to make your lake house dreams a reality! See
MLS Property & Listing Details & 43 images.
|
|
Under Contract
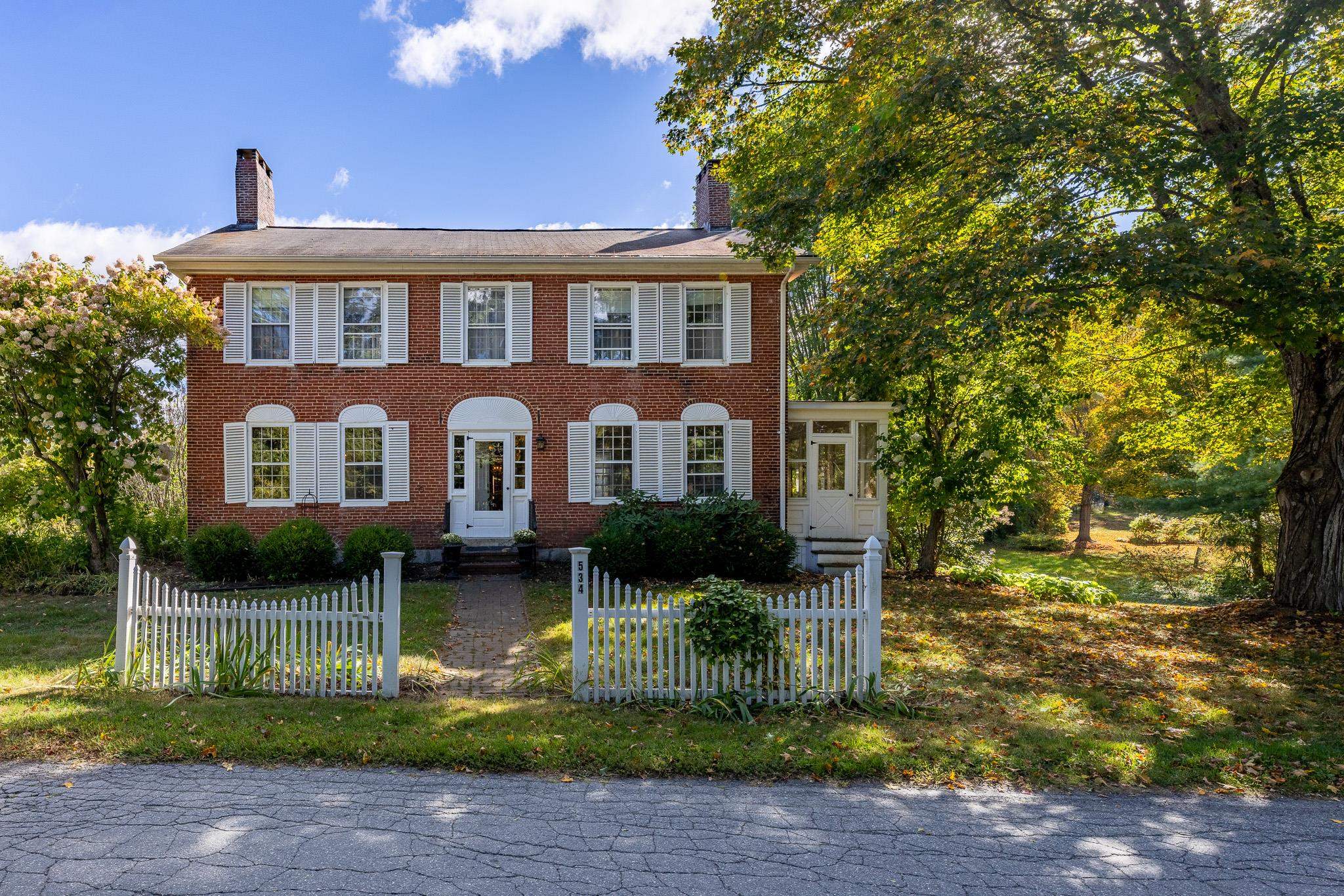
|
|
$699,000 | $298 per sq.ft.
534 River Road
4 Beds | 3 Baths | Total Sq. Ft. 2349 | Acres: 1.78
Riverfront 4 bedroom, 2 1/2 bath historic brick colonial on 1.78 acres with small barn. Inside, the home offers a sense of history with wide pine floors, lovely paneling in well proportioned rooms. A spectacularly sunny 4 season family room overlooking the spacious, well landscaped backyard is a fabulous addition to this 1825 gem. This home requires a discerning buyer who can appreciate this heritage and is ready to restore this classic home to its full grandeur. A new 4 bedroom septic system is being installed in October. Easily accessible owned waterfront is across the road. PUBLIC OPEN HOUSE Saturday September 27, 10:00 - 1:00. See
MLS Property & Listing Details & 45 images.
|
|
Under Contract
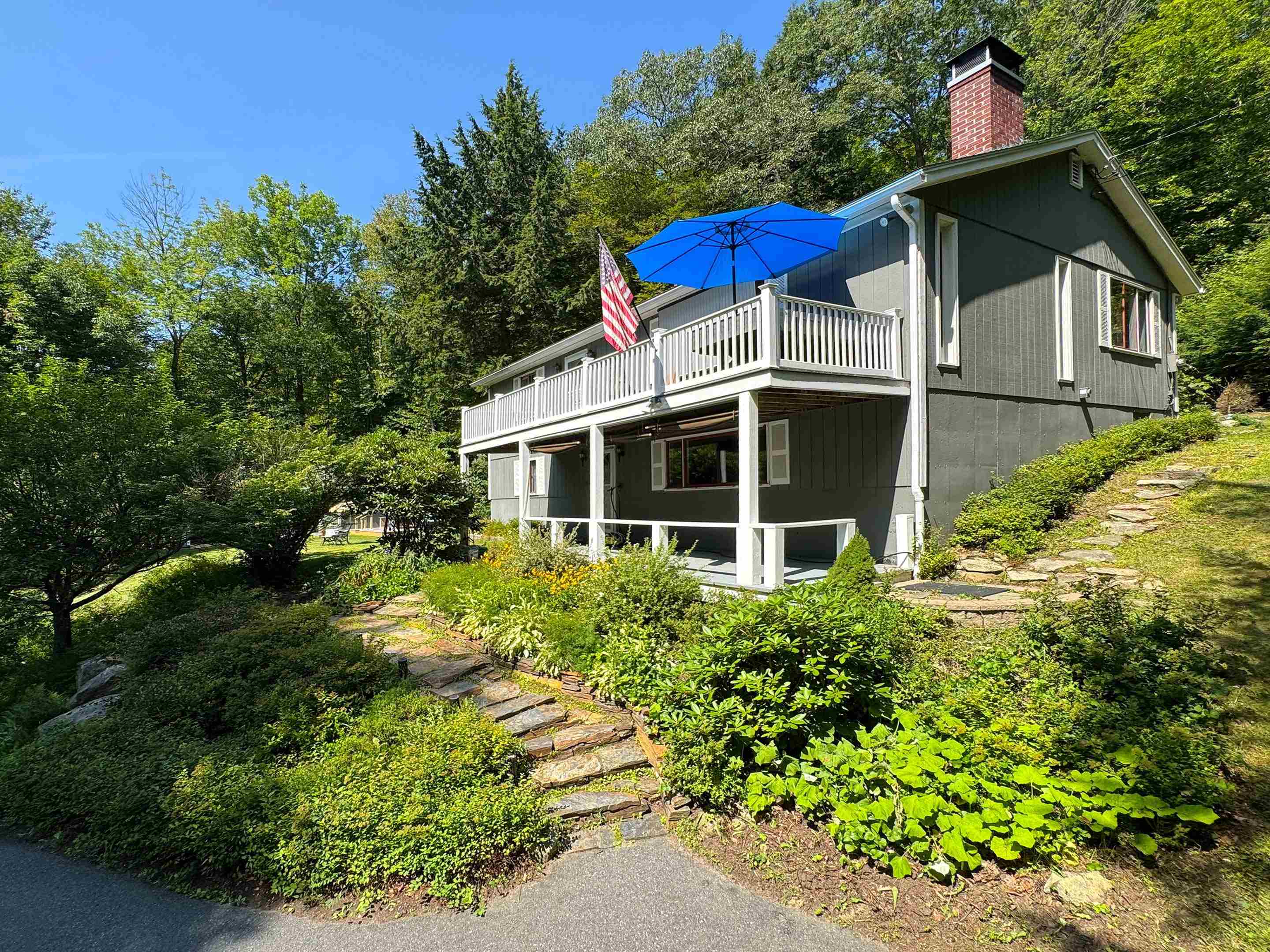
|
|
$725,000 | $287 per sq.ft.
Price Change! reduced by $74,000 down 10% on October 1st 2025
399 Shaker Boulevard
4 Beds | 3 Baths | Total Sq. Ft. 2522 | Acres: 2
NEW REDUCED PRICE! Assumable VA Loan at 3% Interest! Perfectly positioned in the heart of the Upper Valley, this rare find offers a unique combination of privacy, convenience, and year-round recreation with Mascoma Lake steps away. Enjoy four seasons of lakeside living without the premium lakefront taxes! Nestled discreetly off the road, surrounded by mature trees, and set on a beautiful private 2-acre lot, this well-maintained two-story ranch offers over 2,800 sq ft of living space, including a fully equipped detached cottage (ideal for rental income-$2,000/mo-or multi-generational living), and private beach access just a stroll away. The primary residence's upper level features a spacious kitchen/dining area with scenic views of your private woods, a comfortable living room with a wood-burning fireplace, two bedrooms, a full bath, and a balcony with stunning westerly sunset views over the lake. The lower walkout level has three finished rooms, a half bath, and a flexible workshop with ample storage. The detached cottage serves as a fully functional studio or in-law suite with a washer, cooktop, AC, full bath, parking, and a deck with lovely lake views. Additional features include a cute chicken coop with a custom-built run, two storage sheds, perennial gardens, a stone fire pit, and ample open yard space. Truly a unique property offering serene country living with easy access to outdoor recreation, minutes from DHMC, Hanover, Lebanon. Seller is an NH Real Estate Agent. See
MLS Property & Listing Details & 60 images. Includes a Virtual Tour
|
|
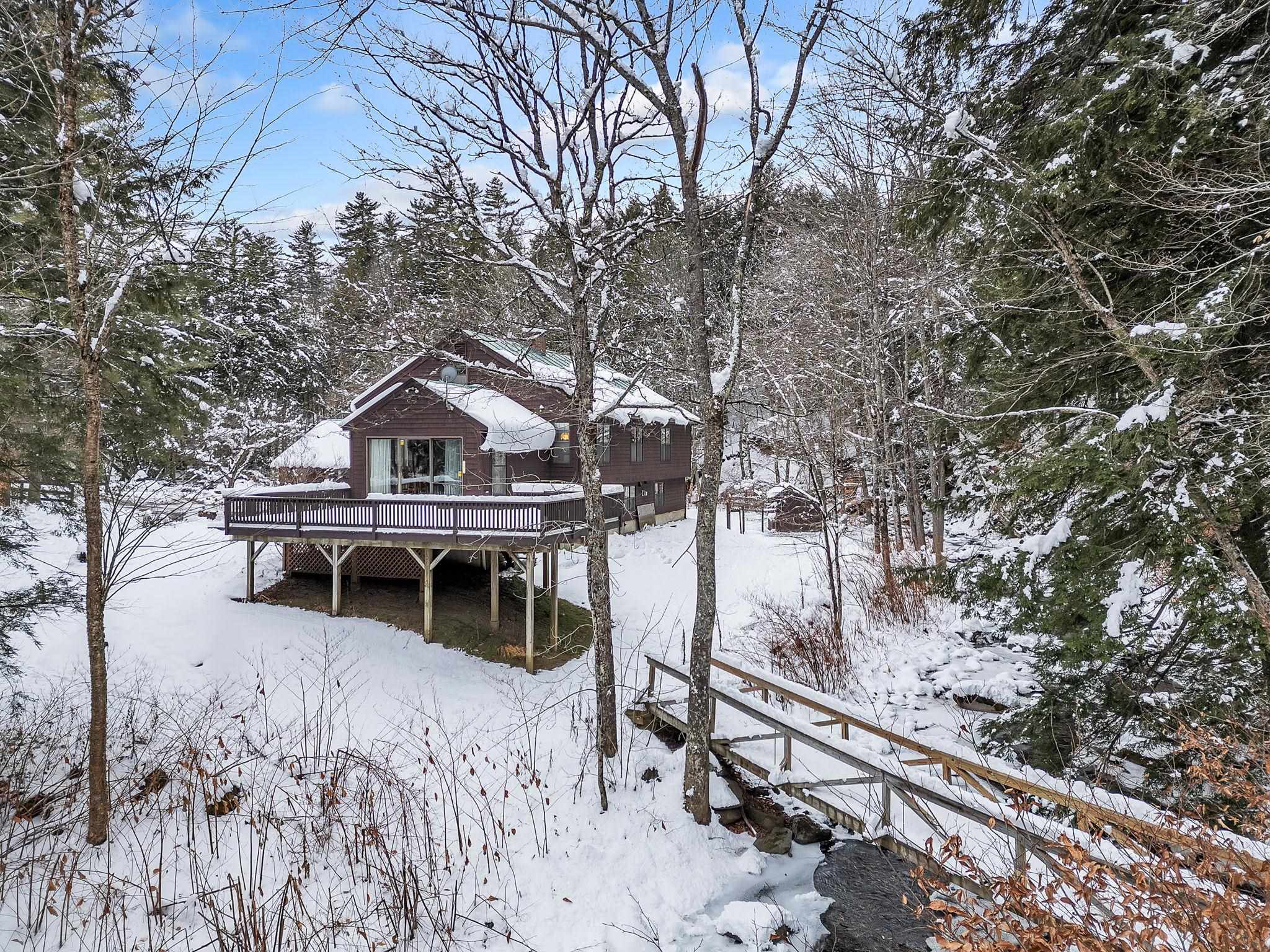
|
|
$725,000 | $202 per sq.ft.
New Listing!
3914 South Road
Waterfront Owned 4 Beds | 3 Baths | Total Sq. Ft. 3584 | Acres: 5.1
This South Woodstock contemporary residence was designed by the original architect-owner to showcase Vermont's changing seasons and capture views of the Kedron Brook as it wanders through the property past small meadows tucked in along the banks. The home can be accessed privately at grade level through the heated garage and mudroom, while guests enter via a covered entry to the upper level. The lower walk-out level of the home has two bedrooms, a shared bath, laundry and workshop. The elevated second floor is dedicated to gathering spaces including a great room with cathedral ceilings, eat in kitchen and family room that opens out on to a broad deck with overlooking the brook as it flows to the nearby Woodstock golf course and Athletic Club. The spacious primary bedroom offers an ensuite bathroom and abundant closet space. The main floor guest bedroom with loft is served by an adjacent bathroom. The two-stall multi-purpose barn opens to a small pasture and a fence yard for pets. A home for all seasons and reasons. See
MLS Property & Listing Details & 40 images.
|
|
Under Contract
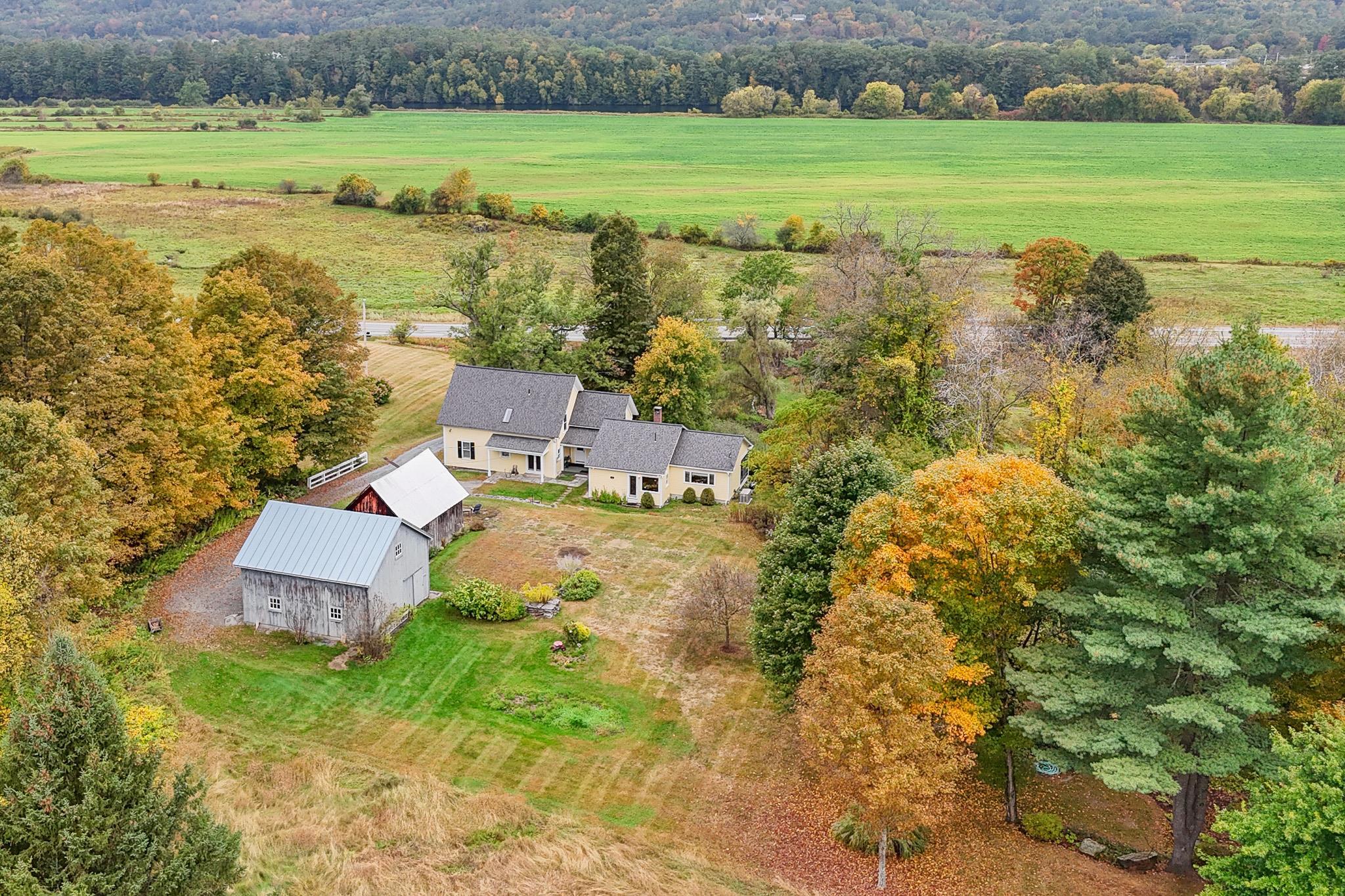
|
|
$735,000 | $213 per sq.ft.
404 Route 10
3 Beds | 4 Baths | Total Sq. Ft. 3450 | Acres: 24
Nestled in a serene and private setting, the impeccably maintained antique cape offers timeless charm with modern comfort. Set on 24 rolling acres, the property features sweeping Connecticut River valley views, beautiful landscaping, and the perfect blend of historic character and country elegance. Inside, you will find 3 bedrooms and 4 bathrooms, thoughtfully updated. The warm and inviting living spaces flow seamlessly creating an ideal home for both everyday living and entertaining. Outdoors, enjoy the beauty of nature from every angle. A classic barn provides endless possibilities, while the two car garage offers convenience and storage. This rare offering combines privacy, beauty and history-an exceptional retreat just waiting to be called home. See
MLS Property & Listing Details & 32 images.
|
|
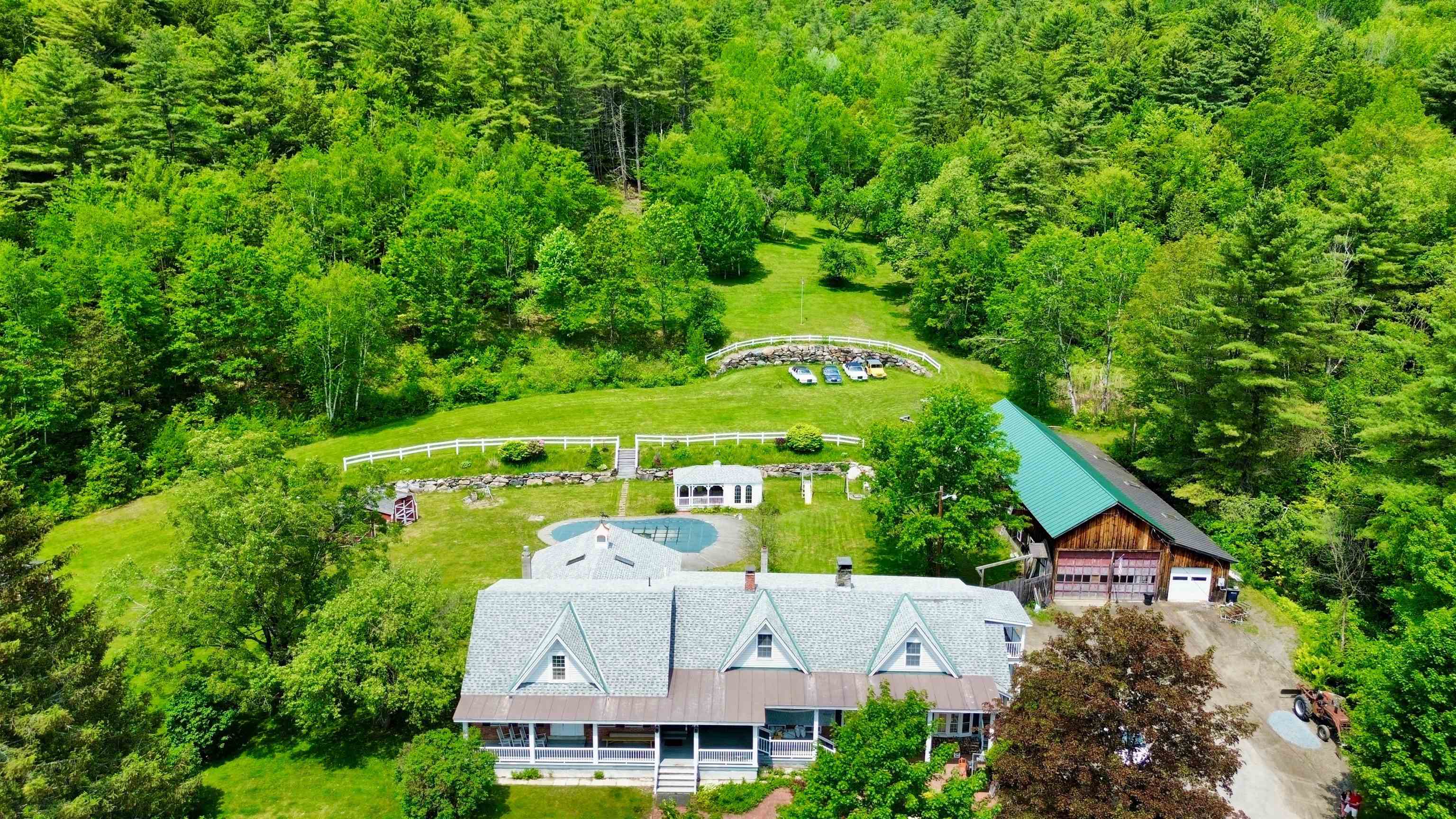
|
|
$749,000 | $208 per sq.ft.
Price Change! reduced by $551,000 down 74% on October 28th 2025
511 Dartmouth College Highway
3 Beds | 2 Baths | Total Sq. Ft. 3604 | Acres: 5
Home near Mascoma Lake and the famous Rail Trail for year-round use. Additional 64 Acres available. Located right on Route 4, this 69-acre property includes a home with an accessory dwelling unit, a barn and a pool. Summers are full of fun and sun with a barbecue room overlooking the backyard pool. Designed for entertaining family and friends with a beautiful open level backyard with a 4-season room plus a pool house. Enjoy a spacious living room, family room and great room all centered around the kitchen. Get the peace and comfort of country living with easy access to town amenities. Take a stroll on the back acreage to view Mascoma Lake. Located in the Dartmouth/Lake Sunapee Region with fine dining, airport and art/theater center. See
MLS Property & Listing Details & 47 images.
|
|
|
|
