Upper-Valley NH
Popular Searches |
|
| Upper-Valley New Hampshire Homes Special Searches |
| | Upper-Valley NH Homes For Sale By Subdivision
|
|
| Upper-Valley NH Other Property Listings For Sale |
|
|
Under Contract
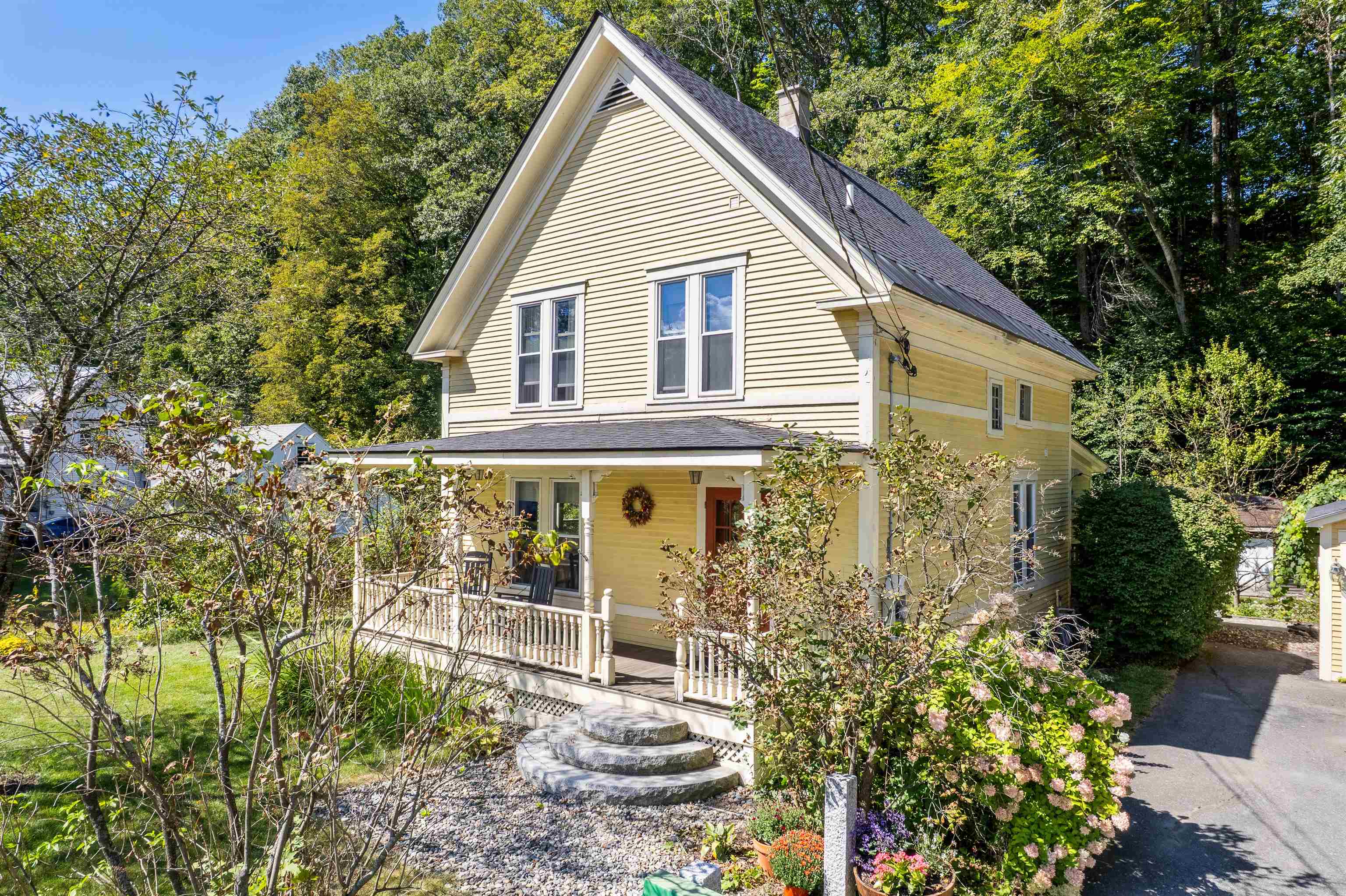
|
|
$429,000 | $319 per sq.ft.
1612 Hartford Avenue
3 Beds | 2 Baths | Total Sq. Ft. 1344 | Acres: 0.4
This charming New Englander has been fully renovated over time and offers wonderful space and natural light throughout. The highly functional floor plan provides spacious rooms on every level. The first floor includes the kitchen, living room, half-bath, bonus nook, and dining room that opens out to the beautifully landscaped backyard, brimming with pear, apple, and other fruit trees, a vegetable and flower garden, and charming outbuilding. Relax by the fire pit in the shoulder seasons or dine outdoors in the warmer months under the vine-covered lounging area. The space is a true oasis, ideal for both privacy and entertaining. The second floor offers a spacious primary bedroom, 2 additional nicely proportioned bedrooms, and a full bath. The third-floor attic area is unfinished but with the right design could provide additional living space if desired. The walk-out basement is a unique feature offering loads of storage space and a workshop area. The owners have made many thoughtful updates to the home including a new roof, extensive outdoor landscaping, and interior painting, to name a few. The neighborhood is just minutes from Kilowatt Park (a public picnic area and boat launch on the Connecticut River), Dartmouth College's campus, Dartmouth Medical Center, local area schools, restaurants and shopping. Don't miss out on this incredible opportunity to live in the heart of the Upper Valley. Open Houses Wednesday, 10/1, from 4 - 6 PM and Saturday, 10/4, from 11 AM - 1 PM. See
MLS Property & Listing Details & 53 images.
|
|
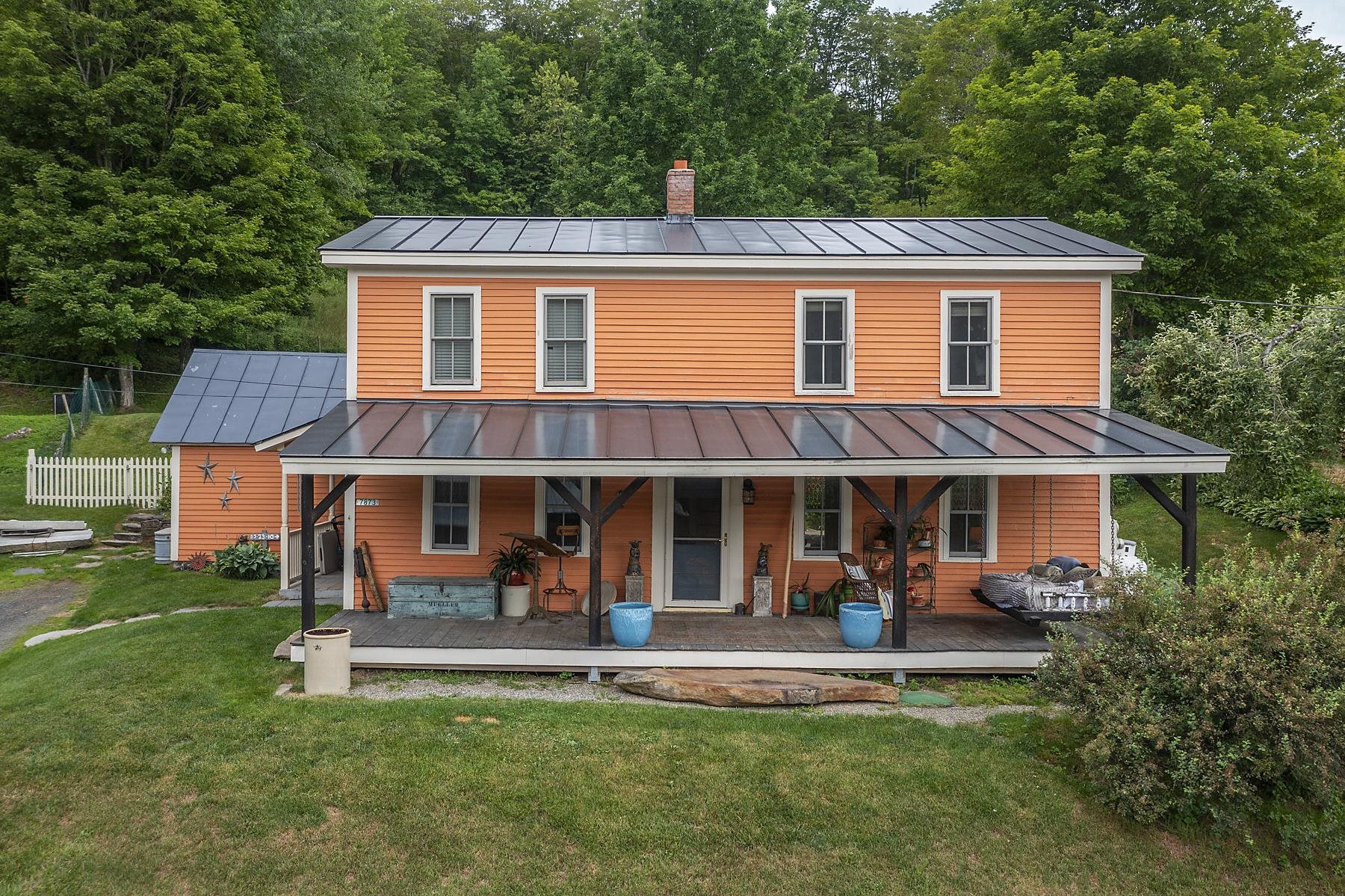
|
|
$434,500 | $275 per sq.ft.
Price Change! reduced by $20,500 down 5% on September 10th 2025
7873 Pomfret Road
3 Beds | 2 Baths | Total Sq. Ft. 1582 | Acres: 0.2
Great location to both historic Woodstock and the Upper Valley. This charming cape has lots of antique characteristics with original wood floors and accented with hand hewn beams. The second floor was expanded with taller ceiling height, new windows and insulation. Kitchen flows to a large dining room with half bath and laundry on first floor. Large sunlit living room off the North end of the house that enters out to a wonderful stone patio surrounded by lovely perennial gardens for a quiet sanctuary. Second floor features 3 bedrooms and a full bath- Wonderful covered porch offers a second area for entertaining or curling up in a porch swing to read a book. Off kitchen is an unfinished space for those looking for a workshop or studio. Easy access to skiing, championship golf, fly fishing or hiking. Come take a look! See
MLS Property & Listing Details & 30 images.
|
|
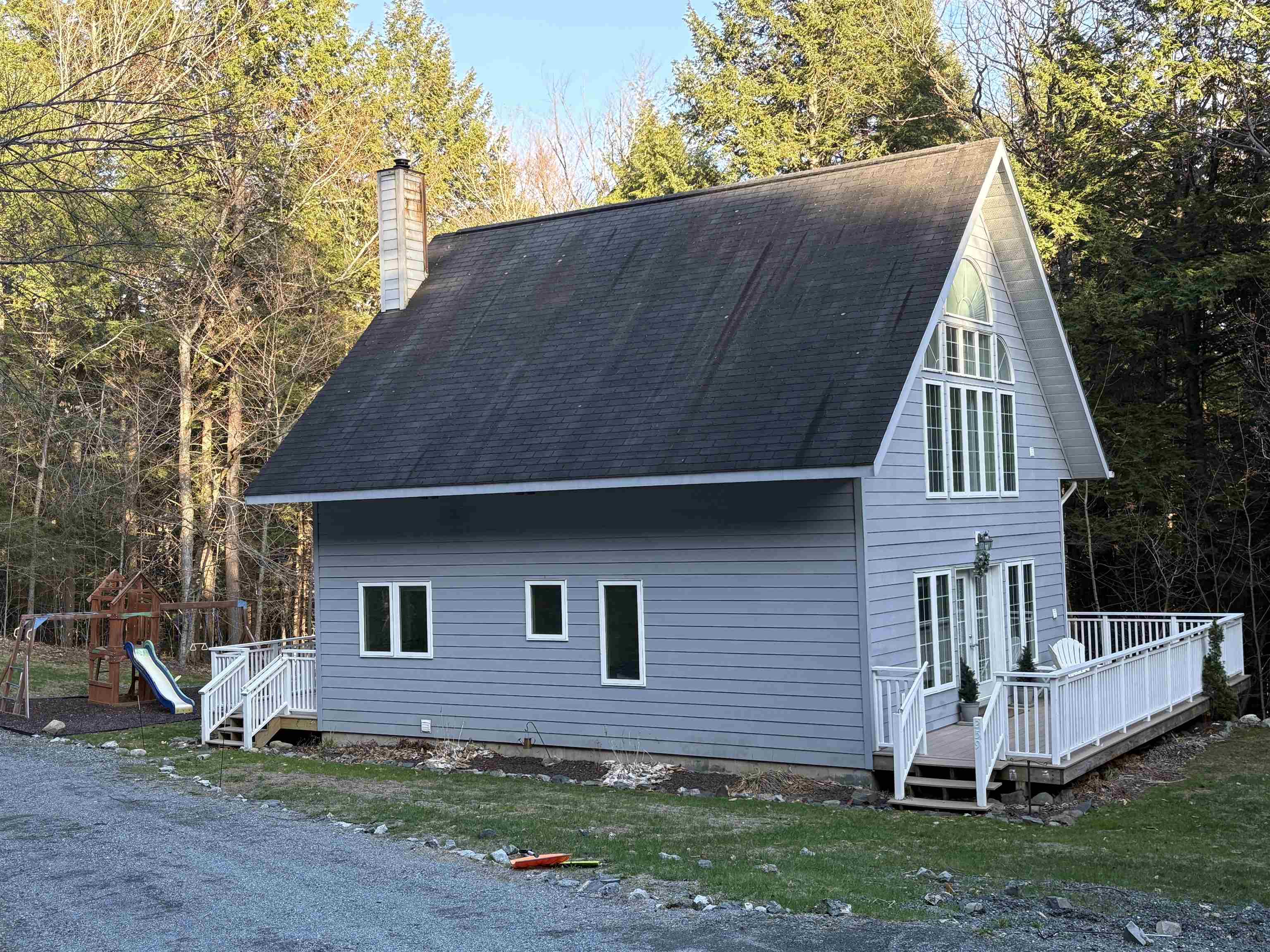
|
|
$435,000 | $210 per sq.ft.
Price Change! reduced by $60,000 down 14% on August 7th 2025
259 Jay Hill Road
3 Beds | 3 Baths | Total Sq. Ft. 2074 | Acres: 1.21
Welcome to this bright and sunny home that has been updated in the past two years. New floors throughout, a remodeled kitchen, 2 remodeled bathrooms, a whole house generator, and an electric car charger are just a few of the assets of this property. Enjoy being outside with two decks and an electric dog fence around the whole house. This home is being offered furnished except for the basement furniture. In addition, the Quechee Club offers golf, skiing, swimming, tennis, and many other activities. What a great way to live! See
MLS Property & Listing Details & 38 images.
|
|
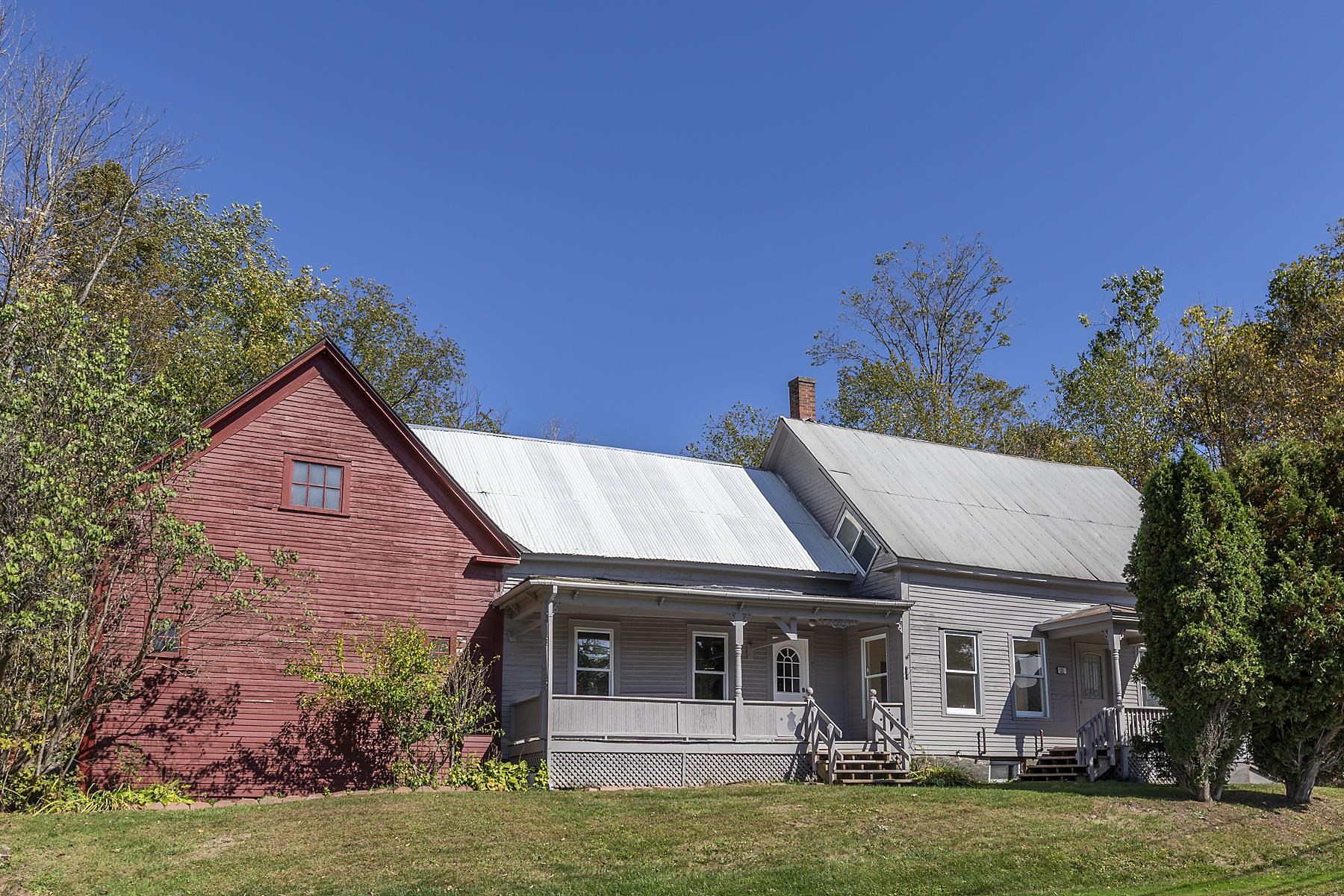
|
|
$439,000 | $271 per sq.ft.
5798 West Woodstock Road
4 Beds | 2 Baths | Total Sq. Ft. 1617 | Acres: 0.65
Charming 4 bedroom farmhouse with attached barn/garage with lots of overhead storage is located across the road from the scenic Ottauquechee River. Minutes from Woodstock Village Green with all of its amenities and a short distance from Killington with its world renown Ski Resort. Year round activities abound ! The house has a sunny eat in kitchen, spacious dining room and a living room complete with a wood burning fireplace. A bedroom and full bath on the first floor adds to convenience of living . The charming front porch with views of Killington is a lovely place to enjoy relaxing and entertaining friends . Make an appointment today to view this lovely property . See
MLS Property & Listing Details & 45 images.
|
|
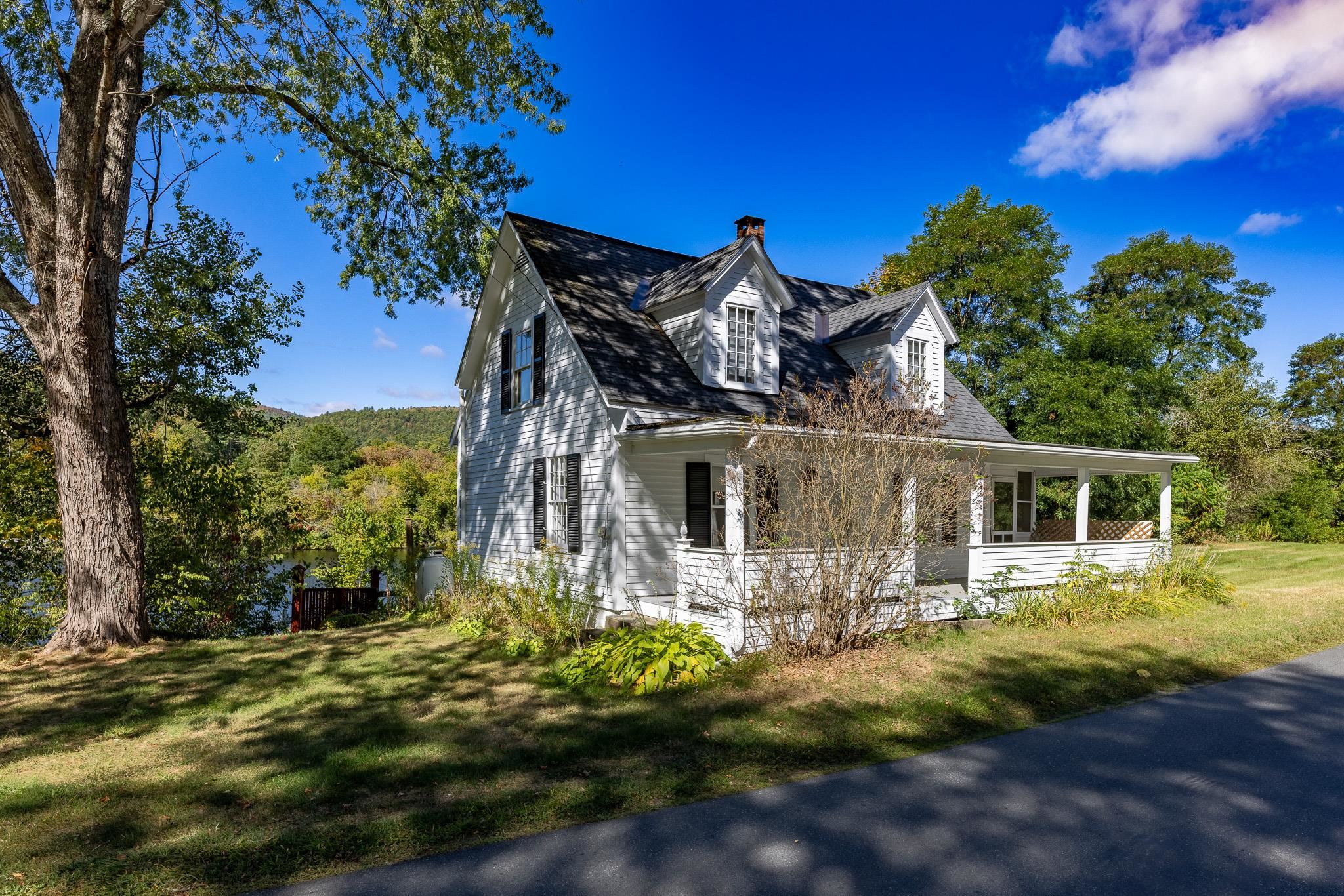
|
|
$439,000 | $475 per sq.ft.
New Listing!
535 River Road
Waterfront Owned 2 Beds | 1 Baths | Total Sq. Ft. 924 | Acres: 0.96
This 2 bedroom cape is thought to be the original toll house for the private bridge to North Thetford. Built in 1840, it awaits the next steward to enjoy this spectacular Connecticut River waterfront on .96 acres. See
MLS Property & Listing Details & 47 images.
|
|
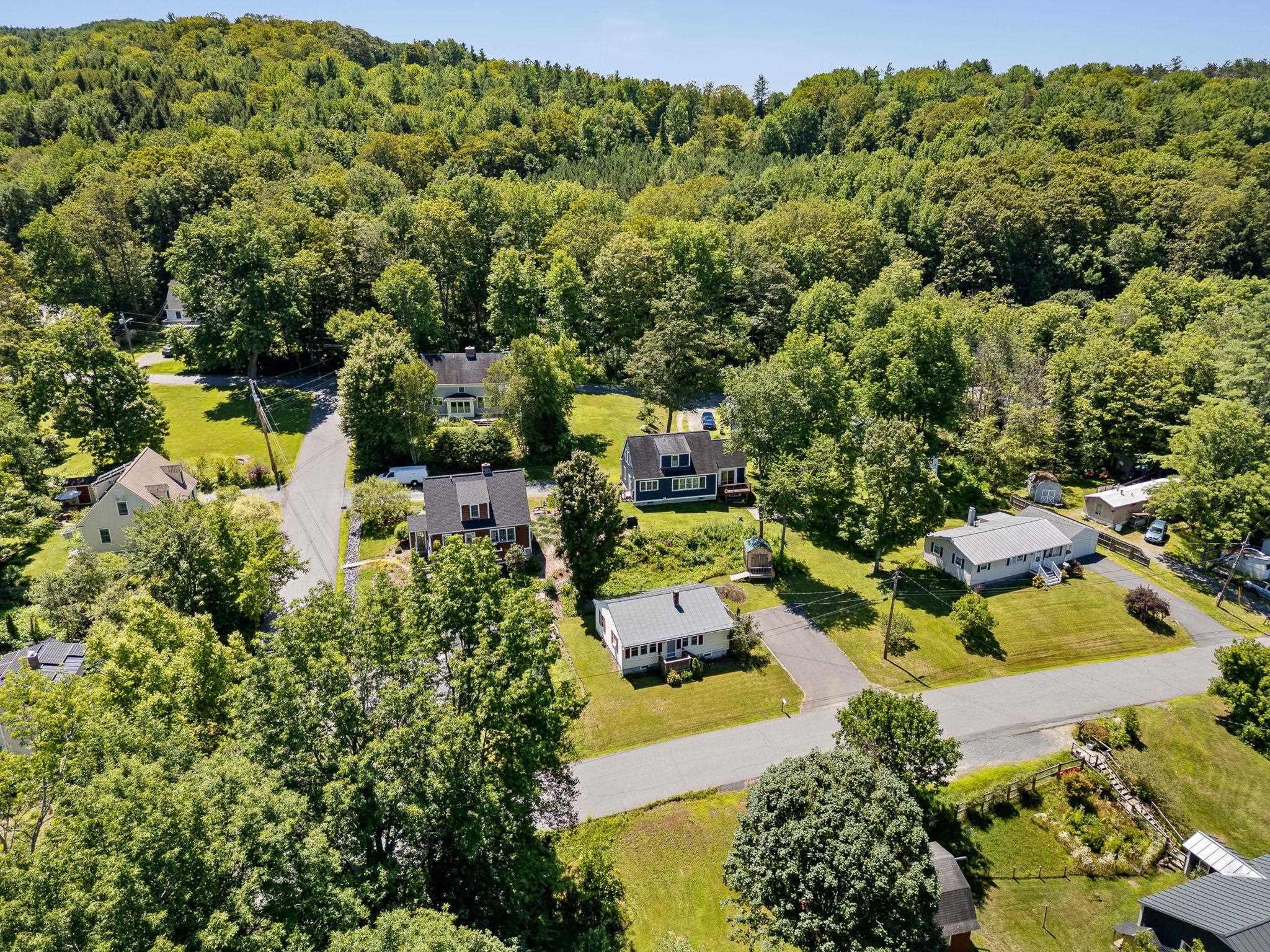
|
|
$449,500 | $585 per sq.ft.
Price Change! reduced by $30,500 down 7% on October 1st 2025
37 Atwood Avenue
2 Beds | 1 Baths | Total Sq. Ft. 768 | Acres: 0.15
Charming, updated, and perfectly located--this turnkey gem is your ticket to easy living in one of the area's most adorable neighborhoods! With all the major systems recently upgraded - including a new furnace, hot water heater, Tesla Powerwall, and water purification system - this efficient home is move-in ready. Inside, you'll love the fresh renovations: a modern kitchen with solid-surface countertops, gas range, newer appliances, and low-maintenance vinyl plank flooring throughout. Downstairs, the full basement offers excellent finishable space--ideal for a family room, home gym, or guest suite. Outside, take in the mountain views from your sunny deck or tinker in the backyard shed. Best of all? You're just a short stroll to the heart of the village, with its covered bridges, charming shops, and in-coming restaurants like Farmer & the Bell and Ranch Camp. Hiking, skiing, and the Dartmouth/Upper Valley region are all within easy reach. Whether you're looking for a stress-free primary home or a low-maintenance getaway, this one checks all the boxes. Showings begin on 7/21 with an open house from 1:30-3:30pm. See
MLS Property & Listing Details & 30 images.
|
|
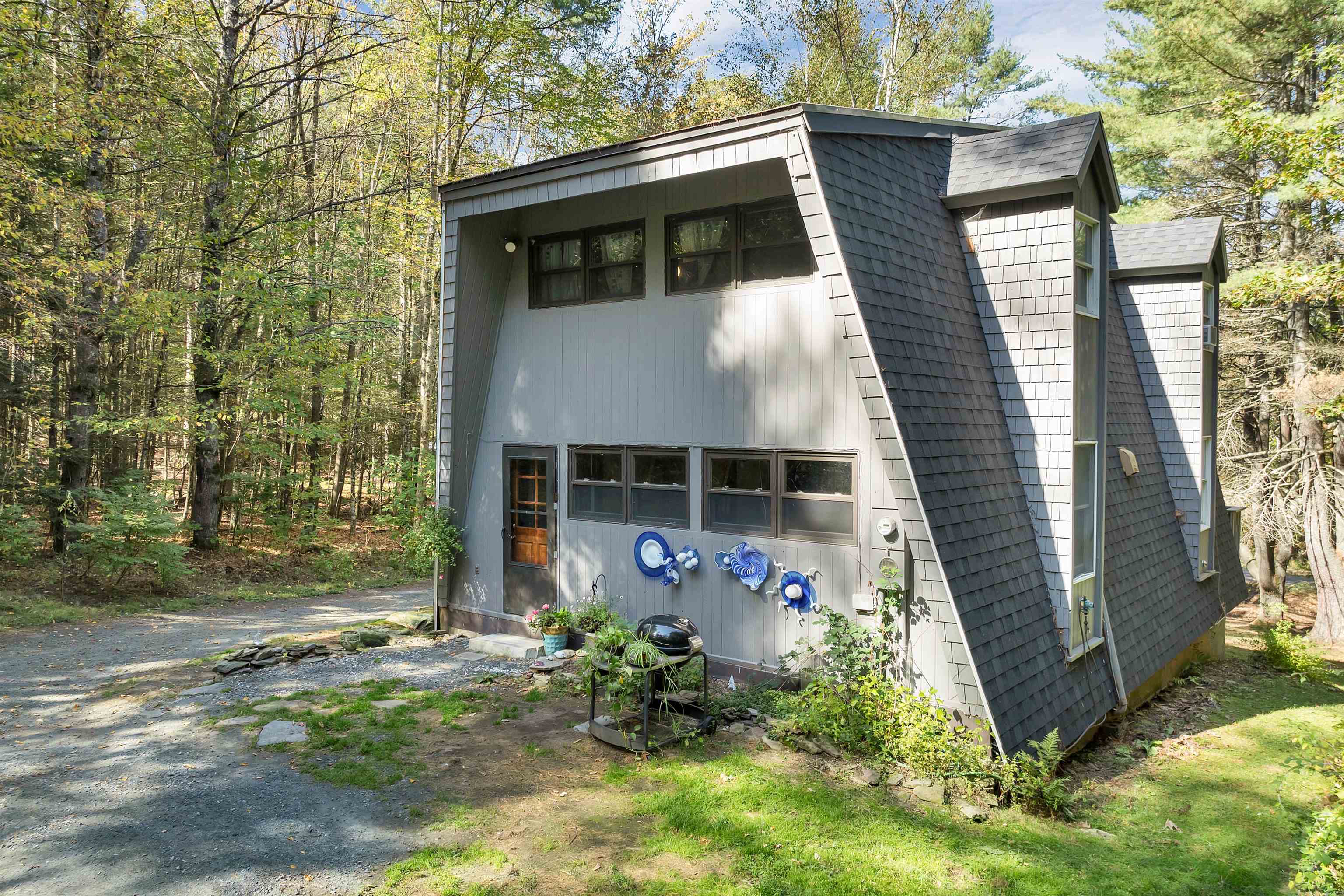
|
|
$449,900 | $193 per sq.ft.
New Listing!
402 Marsh Family Road
2 Beds | 3 Baths | Total Sq. Ft. 2332 | Acres: 0.93
Tucked back on a peaceful 0.93-acre lot, this cozy 2-bed, 3-bath Quechee Lakes chalet offers the perfect blend of rustic charm and resort living. With vaulted ceilings, an open-concept main floor, and a pellet stove for warm winter nights, it's a true Vermont retreat. Large sliders open to a spacious deck off the main level, while the upstairs primary suite features its own private balcony--ideal for soaking in the serene woodland setting. The finished lower level adds a generous family room, full bath, and laundry. Recent upgrades include a new asphalt roof and new washer/dryer. As a member of the Quechee Lakes Landowners Association (QLLA), you'll enjoy access to exceptional amenities: two 18-hole golf courses, a private ski hill, indoor and outdoor pools, Lake Pinneo, tennis and pickleball courts, fitness center, hiking trails, clubhouse dining, and year-round social events. Located minutes from the Quechee Club and just a short drive to Woodstock, Dartmouth College, and Dartmouth-Hitchcock Medical Center, this home is your gateway to four-season adventure and relaxation. Whether you're into skiing, golfing, swimming, hiking, or simply soaking up Vermont's natural beauty--life in Quechee Lakes is anything but ordinary. Come experience the lifestyle that makes this community one of New England's most sought-after destinations. Don't miss your chance to call this inviting retreat your own--schedule your private showing today! See
MLS Property & Listing Details & 55 images. Includes a Virtual Tour
|
|
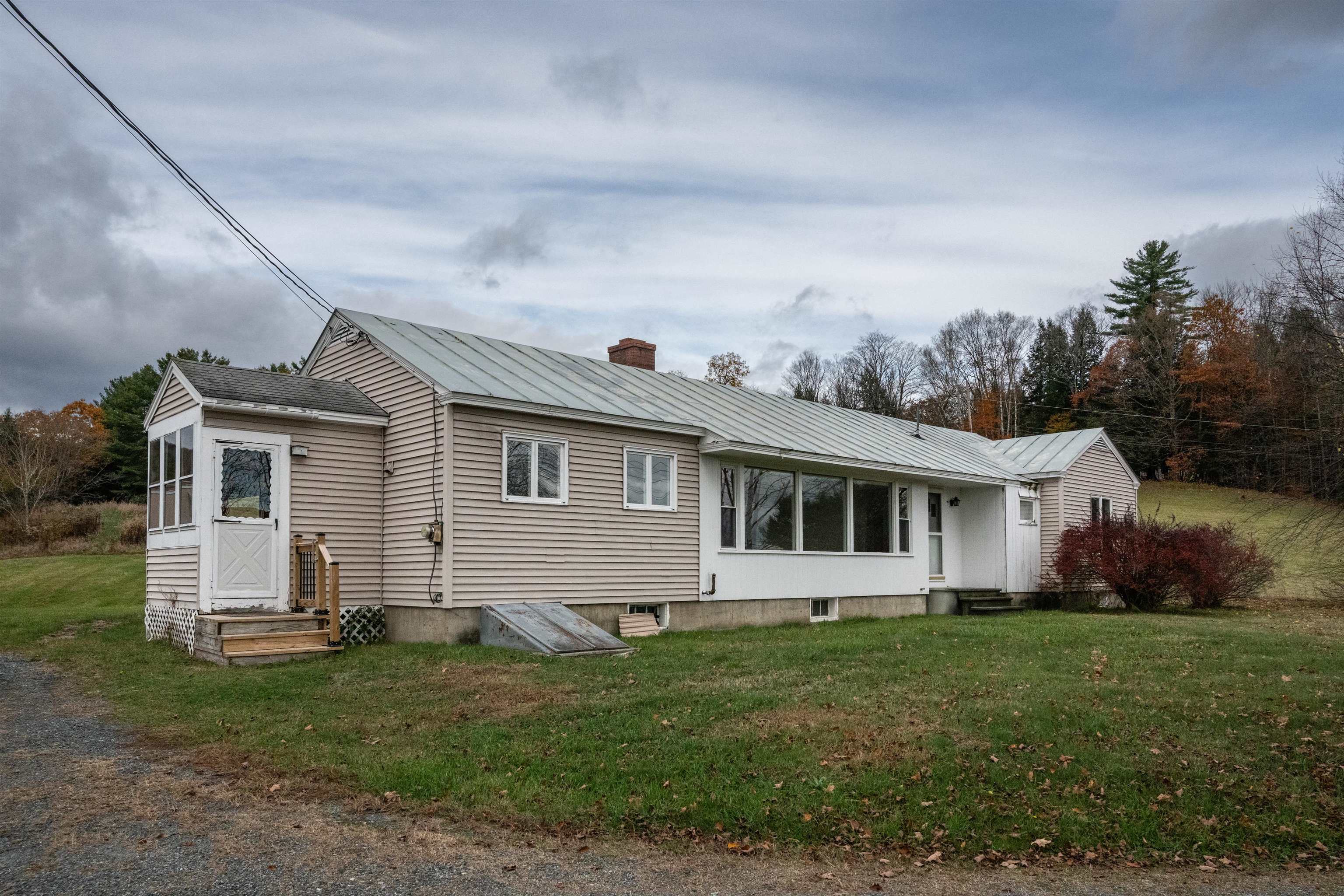
|
|
$450,000 | $308 per sq.ft.
New Listing!
1011 Quechee Hartland Road
3 Beds | 2 Baths | Total Sq. Ft. 1460 | Acres: 7.5
Set on 7.5 beautiful open acres, this classic 1960s ranch offers an incredible opportunity to own a piece of Quechee's countryside -- without the Quechee Lakes fees. Built and lovingly cared for by one family, this is the first time the property has ever been offered for sale. The land is open, level, and bathed in sunshine -- ideal for horses, small animals, or gardening. A 10-stall horse barn and a separate dog kennel (easily convertible to a chicken coop or small-animal shelter) make this property perfectly suited for those seeking a hobby farm or equestrian lifestyle. The single-level home offers a comfortable layout with some updates already in place, leaving room for your personal touch and improvements. Located just minutes from the heart of Quechee and all Upper Valley amenities -- including Dartmouth College and Dartmouth Health -- this property combines a peaceful rural setting with exceptional convenience. See
MLS Property & Listing Details & 32 images.
|
|
Under Contract
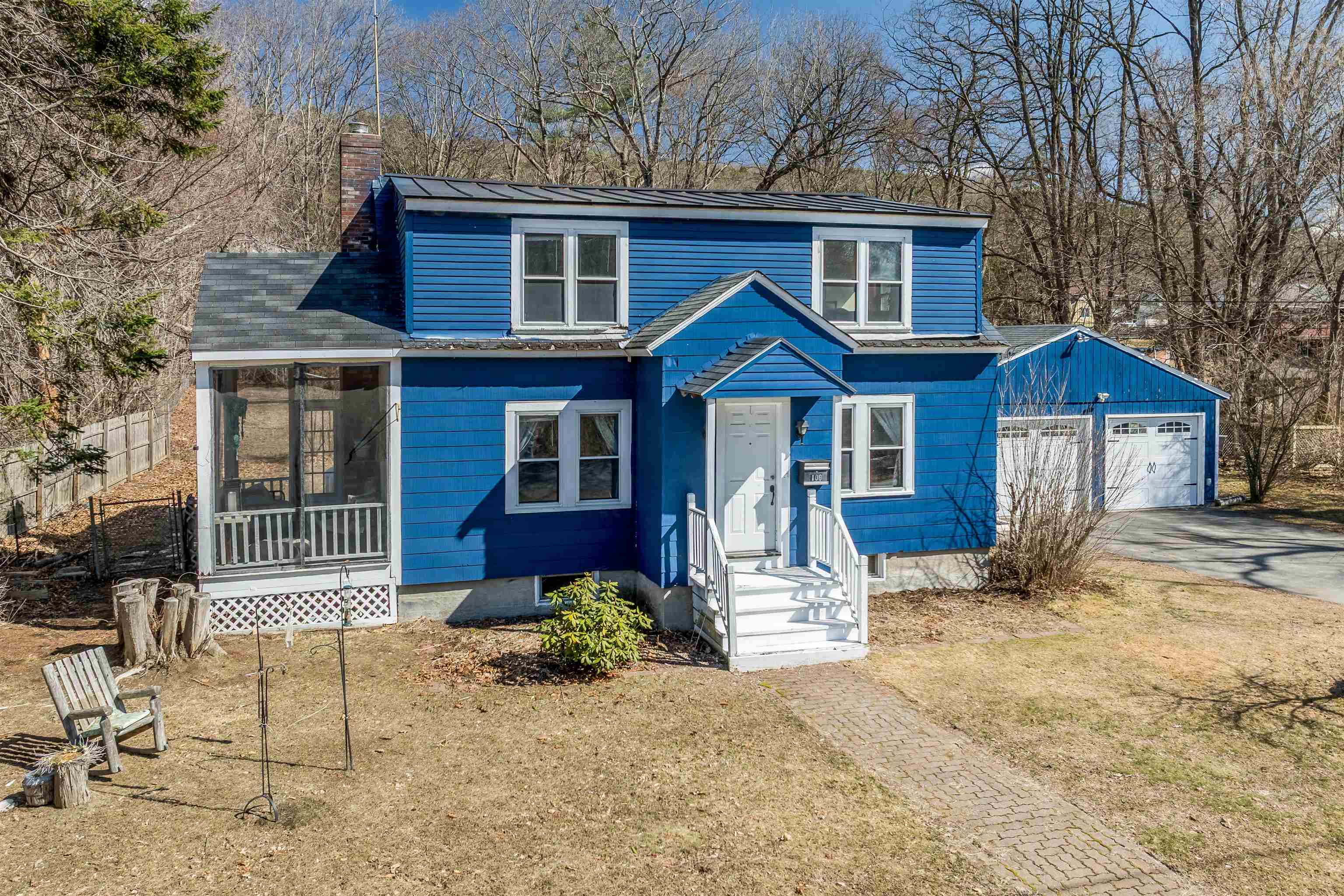
|
|
$455,000 | $192 per sq.ft.
Price Change! reduced by $34,000 down 7% on September 18th 2025
100 Maple Street
4 Beds | 2 Baths | Total Sq. Ft. 2372 | Acres: 1.34
Amazing price improvement for this must see ready to move in, new roof, newly painted Cape-style home located in a highly desirable West Lebanon neighborhood, on a beautiful 1.34-a. lot, offers a warm and inviting atmosphere from the moment you step inside.The main level features an open-concept kitchen and dining area that flows seamlessly into a bright and airy family/living room, along with a convenient half-bath. Upstairs, you'll find four bedrooms and a full bathroom, providing plenty of space for a growing family, guests, or a home office. The beautifully maintained hardwood floors throughout add to the home's inherent charm.For those warm summer days, imagine relaxing in the enclosed porch or enjoying the beautifully landscaped backyard. The spacious mudroom, conveniently located off the back entrance, offers access to both the two-car garage and the fenced-in backyard oasis. Whether you love gardening, outdoor activities, or simply unwinding on the patio while listening to the soothing sounds of the man-made fountain, this backyard provides endless opportunities.The large dry basement offers significant storage space and the potential for future expansion, perfect for a home gym, workshop, or additional living space.This home's prime location offers close proximity to the Little League Field, shopping centers, nature trails, and convenient access to Hanover and surrounding amenities via a nearby bus line. Make it your peaceful homestead or potential rental investment. See
MLS Property & Listing Details & 30 images. Includes a Virtual Tour
|
|
Under Contract
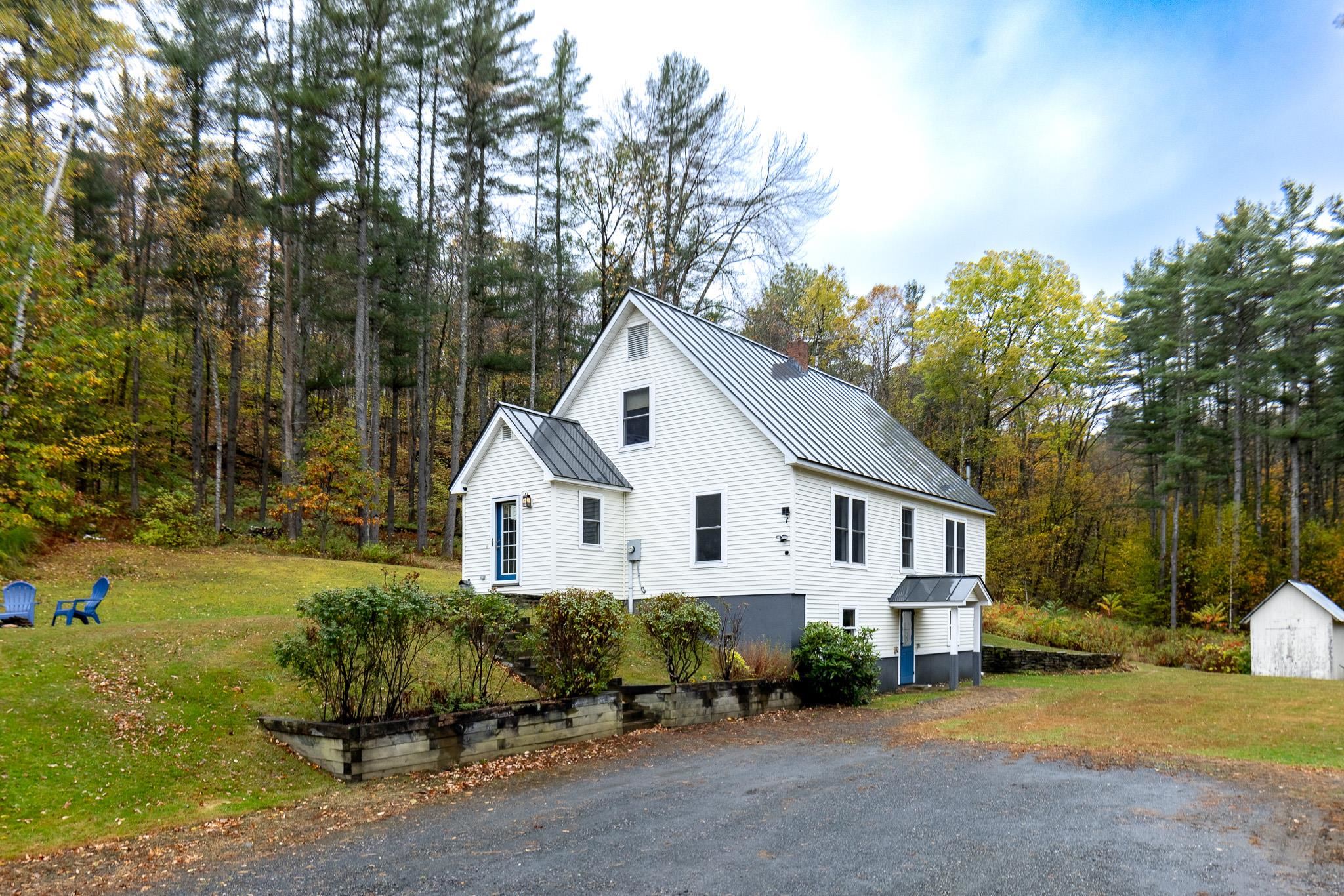
|
|
$469,000 | $270 per sq.ft.
1246 Beaver Meadow Road
4 Beds | 2 Baths | Total Sq. Ft. 1740 | Acres: 10
Well maintained 4 bedroom / 2 bath cape style home on 10+/- acres in Sharon. Step inside into the nice size mudroom with its warm inviting colors, large built-ins perfect for hanging jackets, leaving shoes or even storing gear for your 4 legged friend. There are beautiful wood floors throughout the first floor in addition to a large eat-in kitchen with lots of cabinets, counter space and even a walk-in pantry, living room, family room with a pellet stove, first floor bedroom and full bath with granite counter, tile floor and wainscoting. Off the dining area, there is a large wrap around Trex deck which you will find the place to be on those warm Vermont days. As you make your way up to the second floor, there is the primary bedroom with both a walk in closet and a regular sized closet, two more bedrooms as well as a large hallway bath with jacuzzi tub. Similar to the bathroom on the main floor, tile surround can be found in the shower area. While the basement is not finished, it is insulated and offers lots of options for expansion should one want to do so given its direct entry off the driveway. The setting is private and a great place for kids and dogs to play or even have a garden or two. Located less than 1.5 miles off Rte 132, 3.5 miles to I-89 and 8 miles from town of Norwich, the property is conveniently located to the Upper Valley and all that it has to offer. Equipped with a portable generator, there are many recent upgrades - heating system, pellet stove, deck, etc. See
MLS Property & Listing Details & 28 images.
|
|
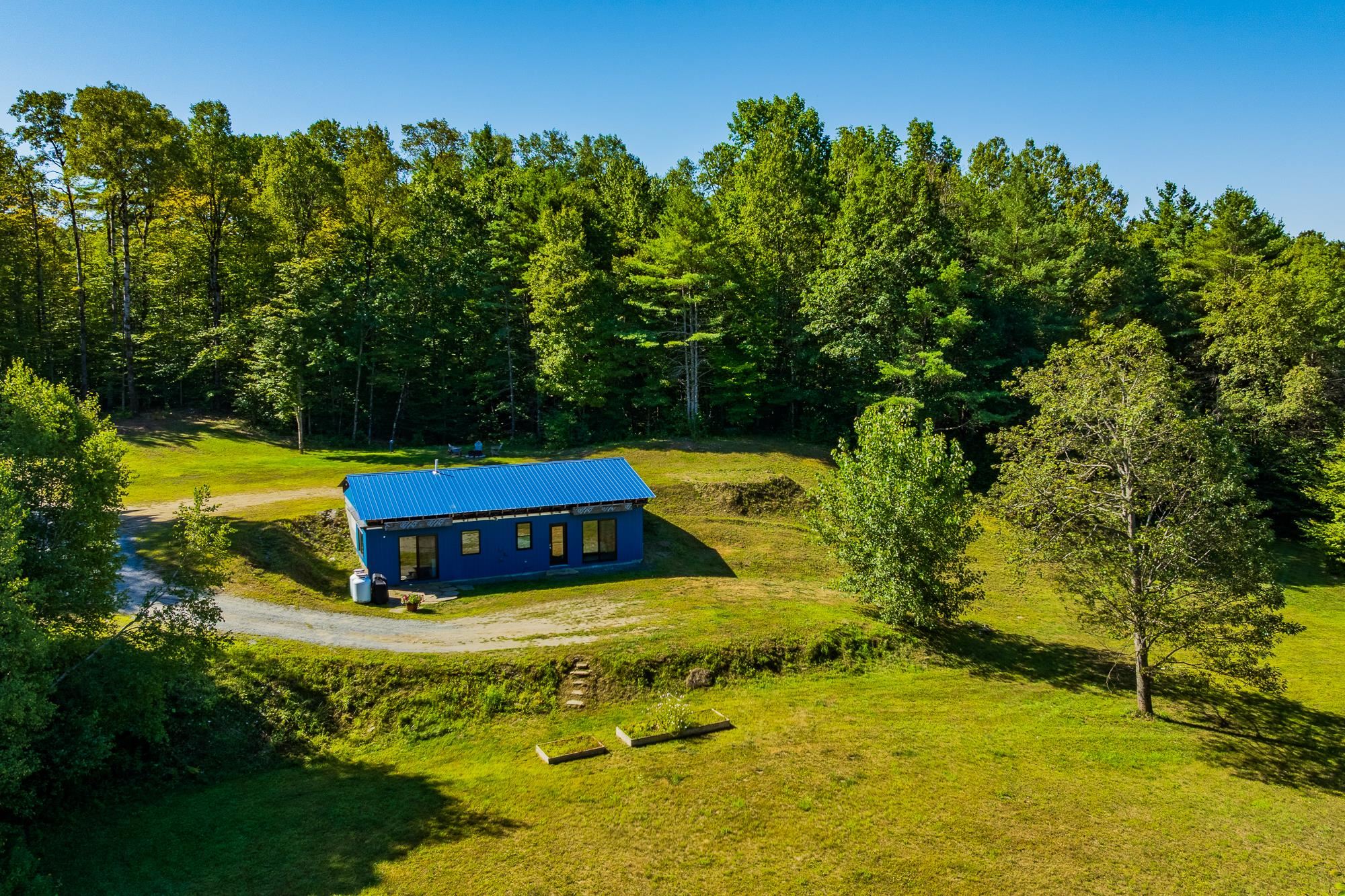
|
|
$470,000 | $411 per sq.ft.
Price Change! reduced by $30,000 down 6% on September 1st 2025
133 Stagecoach Road
2 Beds | 1 Baths | Total Sq. Ft. 1144 | Acres: 4.6
Construction project for sale. Accelerate your building time line with a significant amount of work already completed. The temporary roof needs to be removed and main level completed. Utilize the existing contemporary design or bring your own vision to life. The project to date includes: Driveway, underground power and fiber optic internet, 4-bedroom septic, drilled well with Penteck Intellidrive constant water pressure, foundation with spray foam insulation, radiant heat tubes and plumbing under insulated 4 inch slab, lower-level framing, Marvin sliders and windows, site work and so much more. Foundation is 44 x 26 open to daylight on three sides. As designed the plans are for a 3/2.5 contemporary home, but the foundation will allow for many other home styles and designs. The home is on a privately sited 4.6 acre lot with abundant sunshine and a nice mix of open pasture and woodlands. Conveniently located 6 miles from Hanover and minutes from downtown Norwich. Tranquility and nature await. Owner is a licensed real estate agent. Some photos in the gallery are virtual renderings. See
MLS Property & Listing Details & 33 images.
|
|
Under Contract
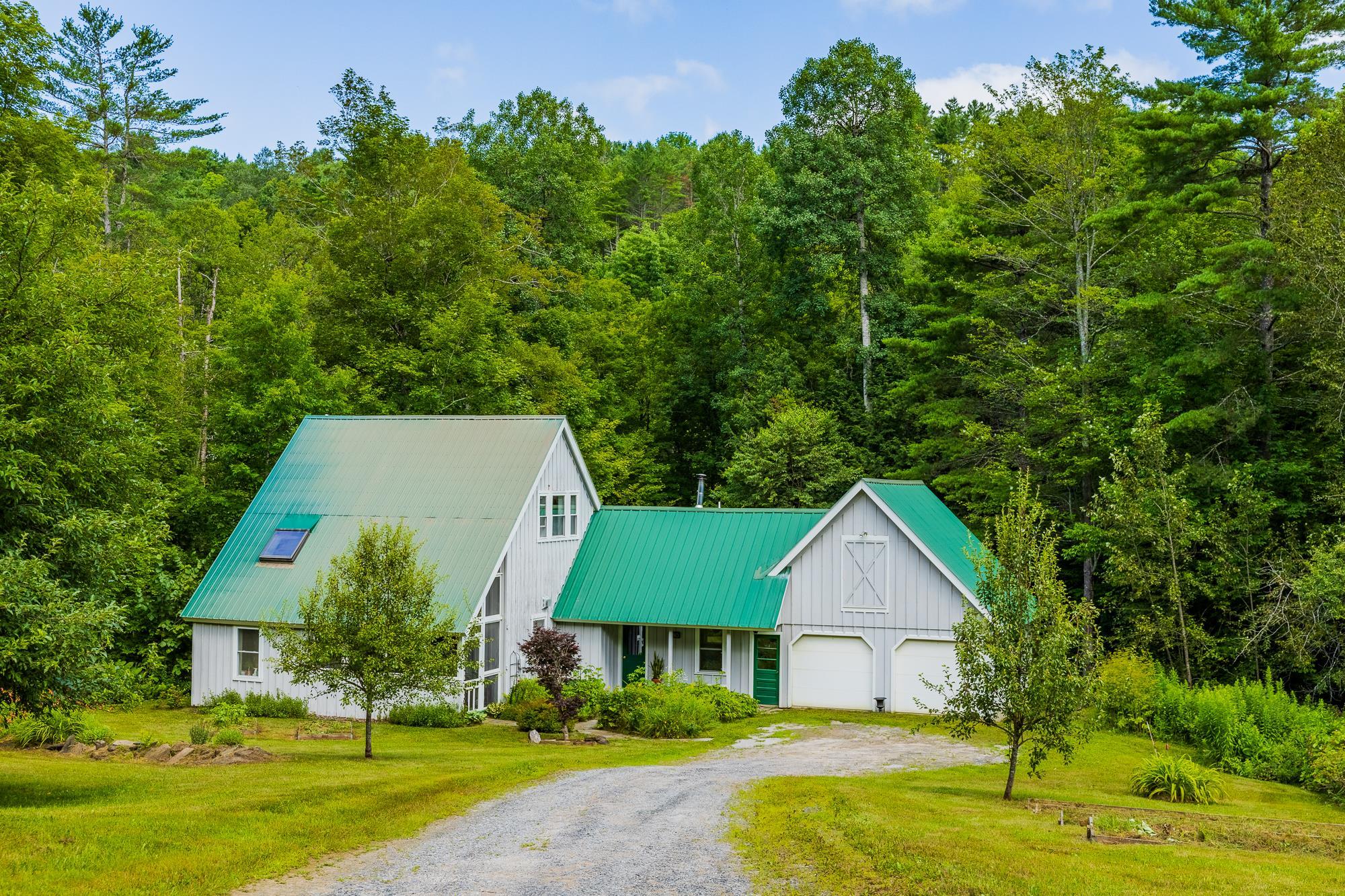
|
|
$475,000 | $274 per sq.ft.
580 Moore Road
3 Beds | 2 Baths | Total Sq. Ft. 1736 | Acres: 1.03
Enjoy Vermont country living in this welcoming home set in a peaceful, scenic setting. The large eat-in kitchen is perfect for gathering with family and friends, with easy flow into the dining and living rooms. A screened-in front porch lets you enjoy your morning coffee while listening to the sounds of the babbling brook and birdsong. The spacious light-filled interior features high ceilings, wood stove, post and beam construction and beautiful hemlock flooring. The flexible layout includes a first-level bedroom and updated bath, plus a den for a home office or reading nook. Upstairs, you'll find a spacious primary bedroom with another full bath, as well as a third bedroom on the 3rd level, offering plenty of space for family or guests. Enjoy the convenience of a two-car garage with direct entry into the home. Located within easy reach of Exit 2, I89, Sharon Academy, Vermont Law School, outdoor recreation, this home offers a wonderful opportunity to enjoy the Vermont lifestyle in a setting you will love coming home to. See
MLS Property & Listing Details & 37 images.
|
|
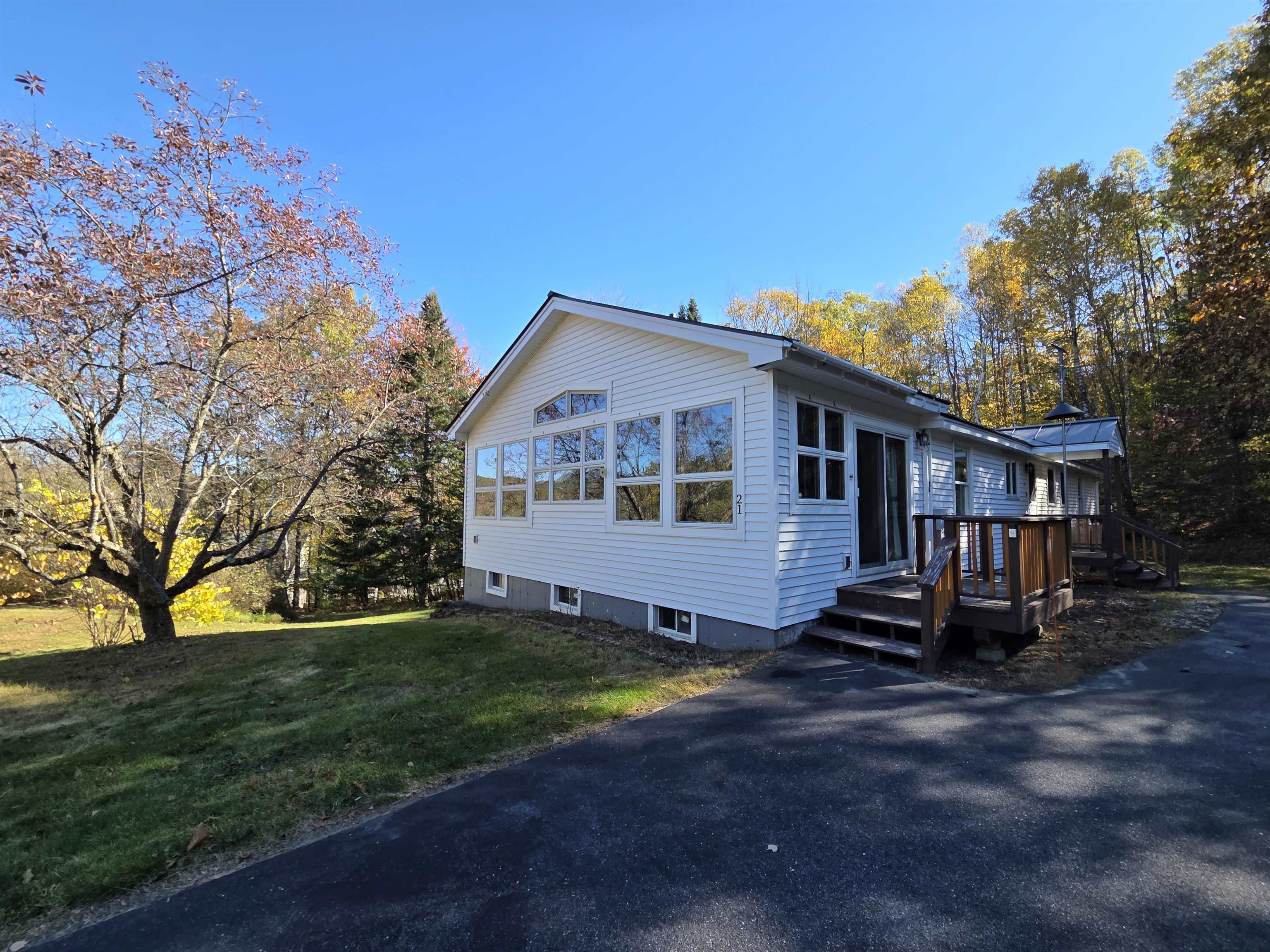
|
|
$475,000 | $289 per sq.ft.
Price Change! reduced by $65,000 down 14% on October 24th 2025
21 Evenchance Road
3 Beds | 2 Baths | Total Sq. Ft. 1643 | Acres: 5.94
First time on the market - this 3 bedroom, 1 3/4 bath ranch is located in a desirable neighborhood. There's a spacious living room and a large family room with space for gatherings. The kitchen has updated countertops, a pantry and ample cabinet space. 3 bedrooms complete the 1st floor, one with its own private 3/4 bath. The full basement allows for tons of storage space, for inside and outside toys, as there's a door to pull in your lawn mower or tractor inside, as well as a separate storage space. Paved driveway, a storage shed and nice yard space too! See
MLS Property & Listing Details & 26 images.
|
|
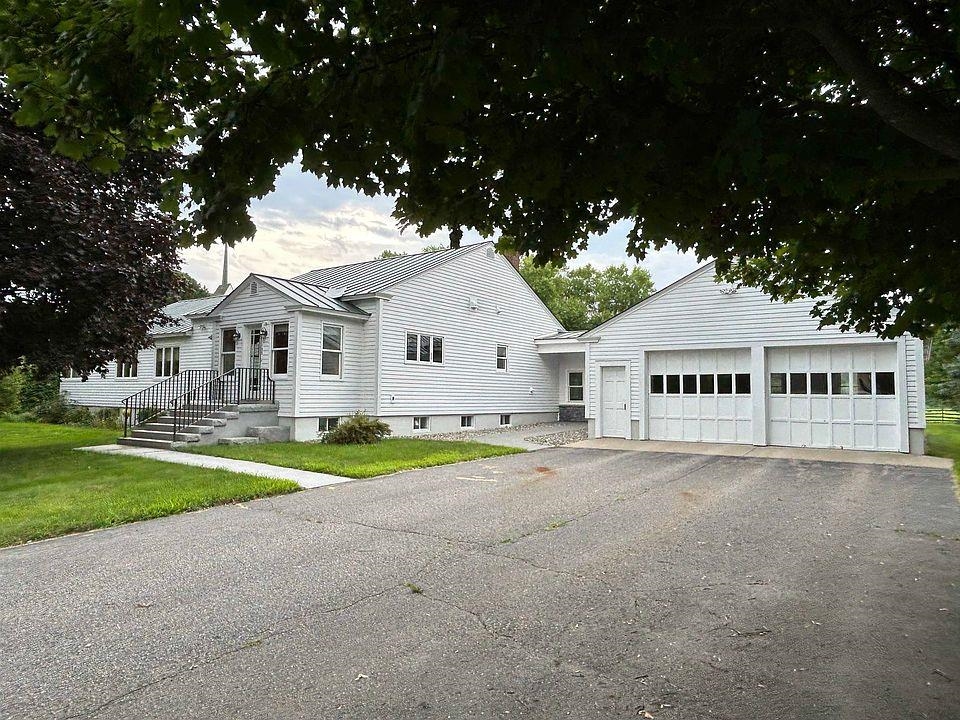
|
|
$479,000 | $84 per sq.ft.
Price Change! reduced by $246,000 down 51% on October 27th 2025
155 Upper Plain
2 Beds | 3 Baths | Total Sq. Ft. 5692 | Acres: 0.95
A hidden gem. Modest on the outside and yet quite extraordinary on the inside. This house is extremely well built with a beautiful, private landscaped backyard with mature trees and bushes. The main floor has a modern kitchen with custom cherry cabinets, granite countertops, and a Wolf stove. The dining room, with French glass doors on each end offering privacy and beauty, connects the kitchen with the large living room. A large, bright, master suite with walk-out deck and gas fireplace, creates a tranquil private space. Walk-in tile shower easily accommodates a wheelchair, if needed. A full bath with Jacuzzi is easily accessible to kitchen/dining area and guest bedroom. Additionally, the guest bedroom has a large walk-in closet and soothing backyard view. At the south end is a bright sun porch which would make a great office, extra bedroom or both. An inside elevator goes from ground floor to the basement. This incredible built-out basement has an entertainment kitchen with full cooking area, laundry room with a bathroom and shower, pool table, ping pong table, large pantry, bar, and enough space to convert a portion into a bedroom or two. A spacious 4-car garage, with large, built-in work bench, is accessible to the house with a handicap ramp and attached by a large entryway room. This property is handicap accessible, conveniently located to downtown Bradford and surrounding shopping, and to I-91. This is a house built using superb craftsmanship, materials, and thought. See
MLS Property & Listing Details & 44 images.
|
|
Under Contract
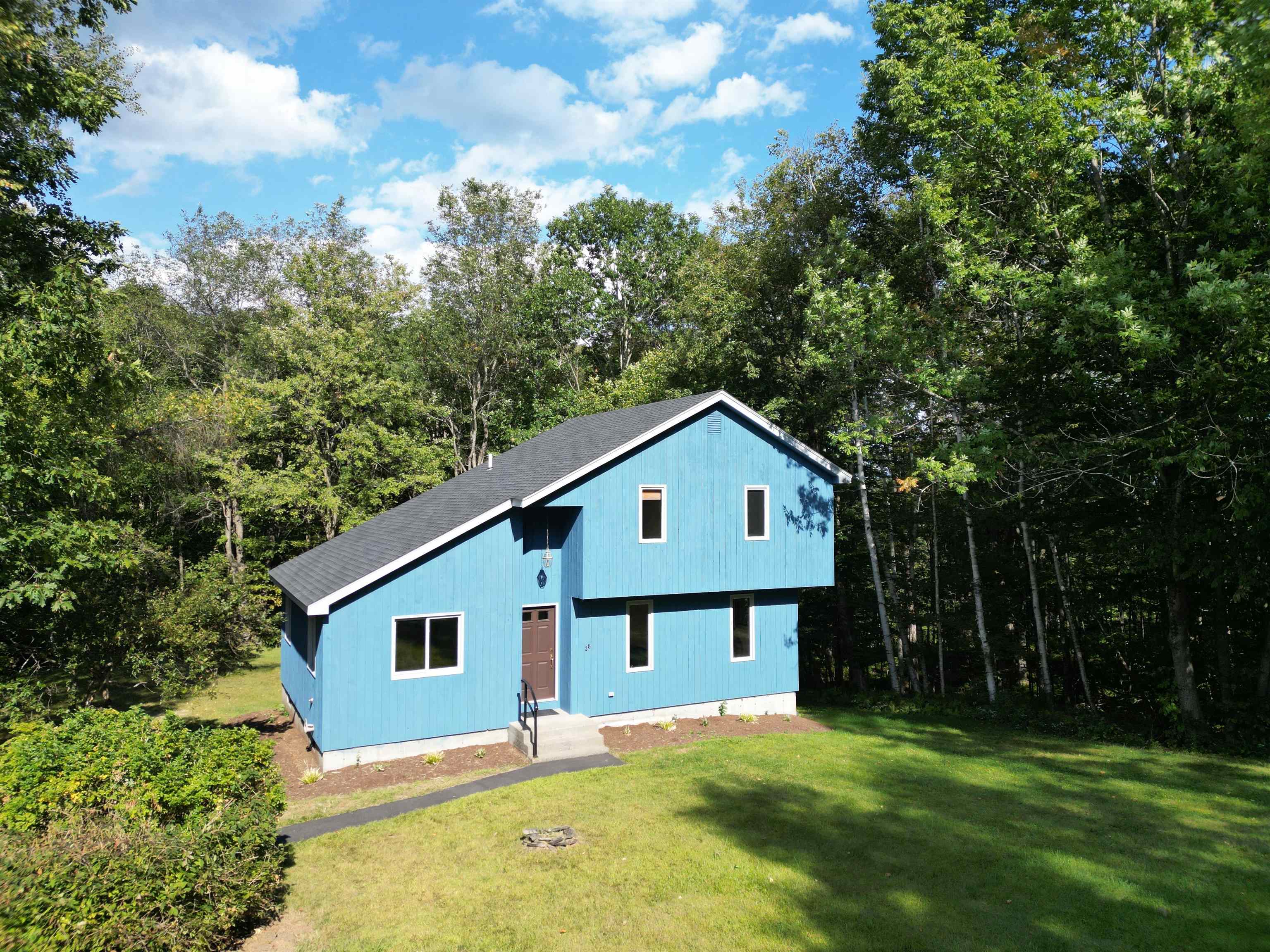
|
|
$489,000 | $342 per sq.ft.
Price Change! reduced by $50,000 down 10% on September 26th 2025
28 Manchester Drive
3 Beds | 2 Baths | Total Sq. Ft. 1428 | Acres: 2
Fantastically located home within minutes of the Upper Valley and walking distance to Mascoma Lake and the Baited Hook. Come take a look at this wonderful home tucked away at the height of the road on a peaceful wooded lot. This freshly updated 3-bedroom, 2-bath home offers modern comfort with a relaxed, easy feel. The bright living room features vaulted ceilings, new carpeting, and efficient mini-split heating/cooling. A beautifully renovated kitchen boasts granite counters, black and stainless steel appliances, and rich wood cabinetry. Outdoors, enjoy a lush lawn surrounded by mature trees, perfect for relaxation or play. A move-in ready home with a convenient layout in a serene Upper Valley location. See
MLS Property & Listing Details & 27 images.
|
|
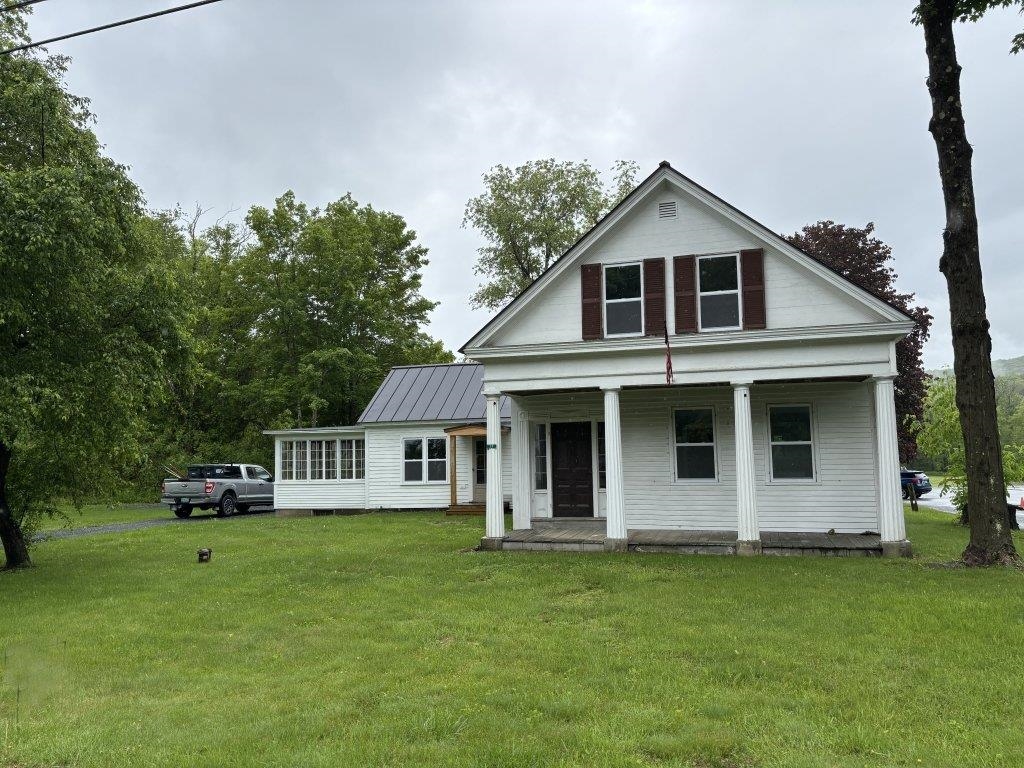
|
|
$495,000 | $230 per sq.ft.
Price Change! reduced by $30,000 down 6% on September 16th 2025
17 Route 12
3 Beds | 3 Baths | Total Sq. Ft. 2152 | Acres: 0.75
Classic 1850 home re-furbished top to bottom for modern amenities with antique charm. New roof, windows, kitchen, bathrooms, floors, electrical, plumbing, and heating throughout. First floor master bedroom and bathroom with large walk in closet. Three season porch overlooking big flat yard located right in downtown Hartland. See
MLS Property & Listing Details & 33 images.
|
|
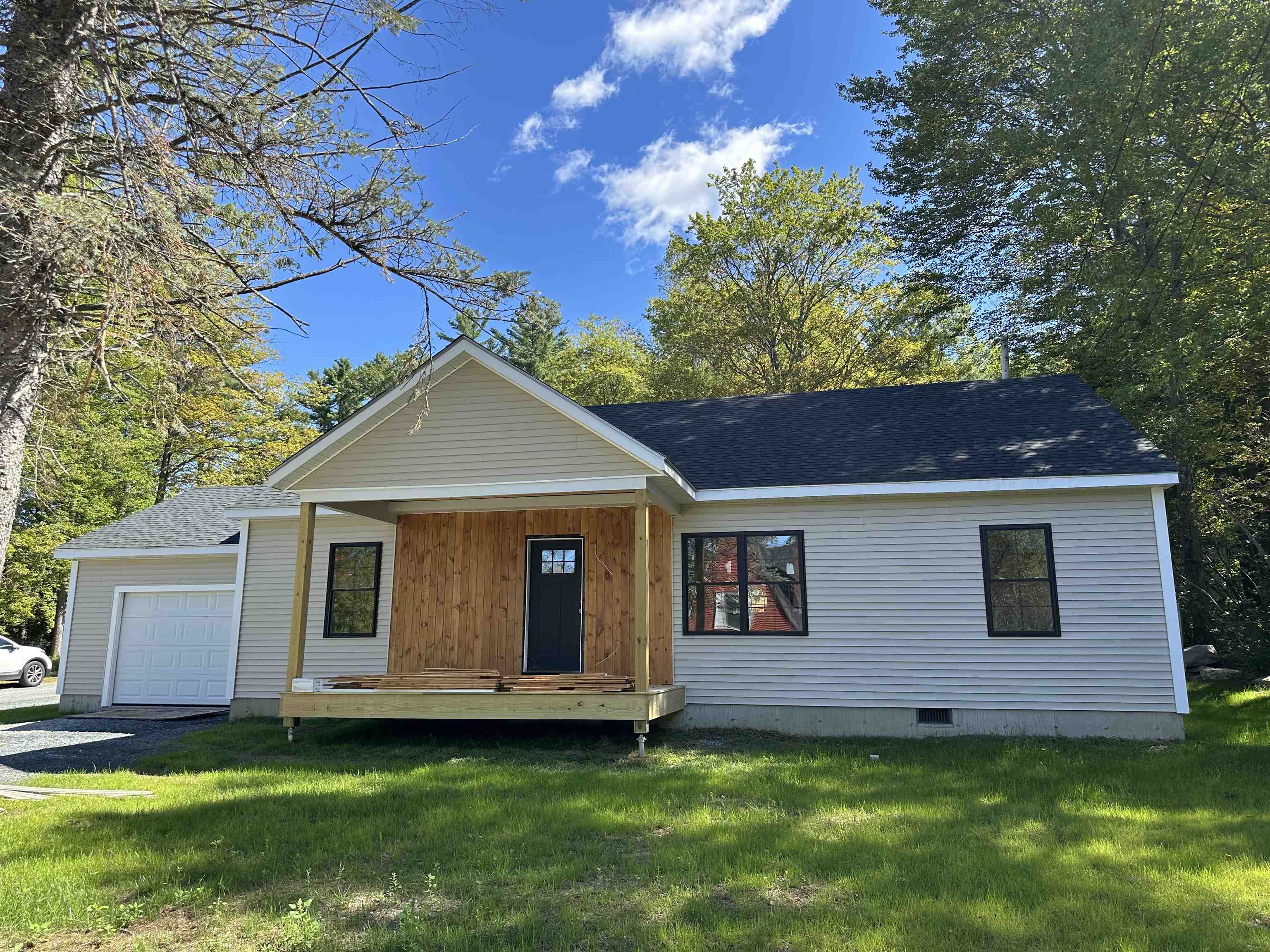
|
|
$499,000 | $374 per sq.ft.
216 Quechee Hartland Road
3 Beds | 2 Baths | Total Sq. Ft. 1334 | Acres: 0.3
Rare New Construction in Quechee, VT - No HOA Fees! The open-concept floor plan features 3 bedrooms and 2 full baths, seamlessly connecting the kitchen, dining area, and living room. The primary suite includes a private full bath and a spacious walk-in closet. Additional highlights include a covered front porch, a generous back deck and an oversized 1-car garage with direct entry into the mudroom. Public water and sewer. An energy efficient, NEW home located within close proximity to I-89, Lebanon, Hanover and Woodstock. See
MLS Property & Listing Details & 20 images.
|
|
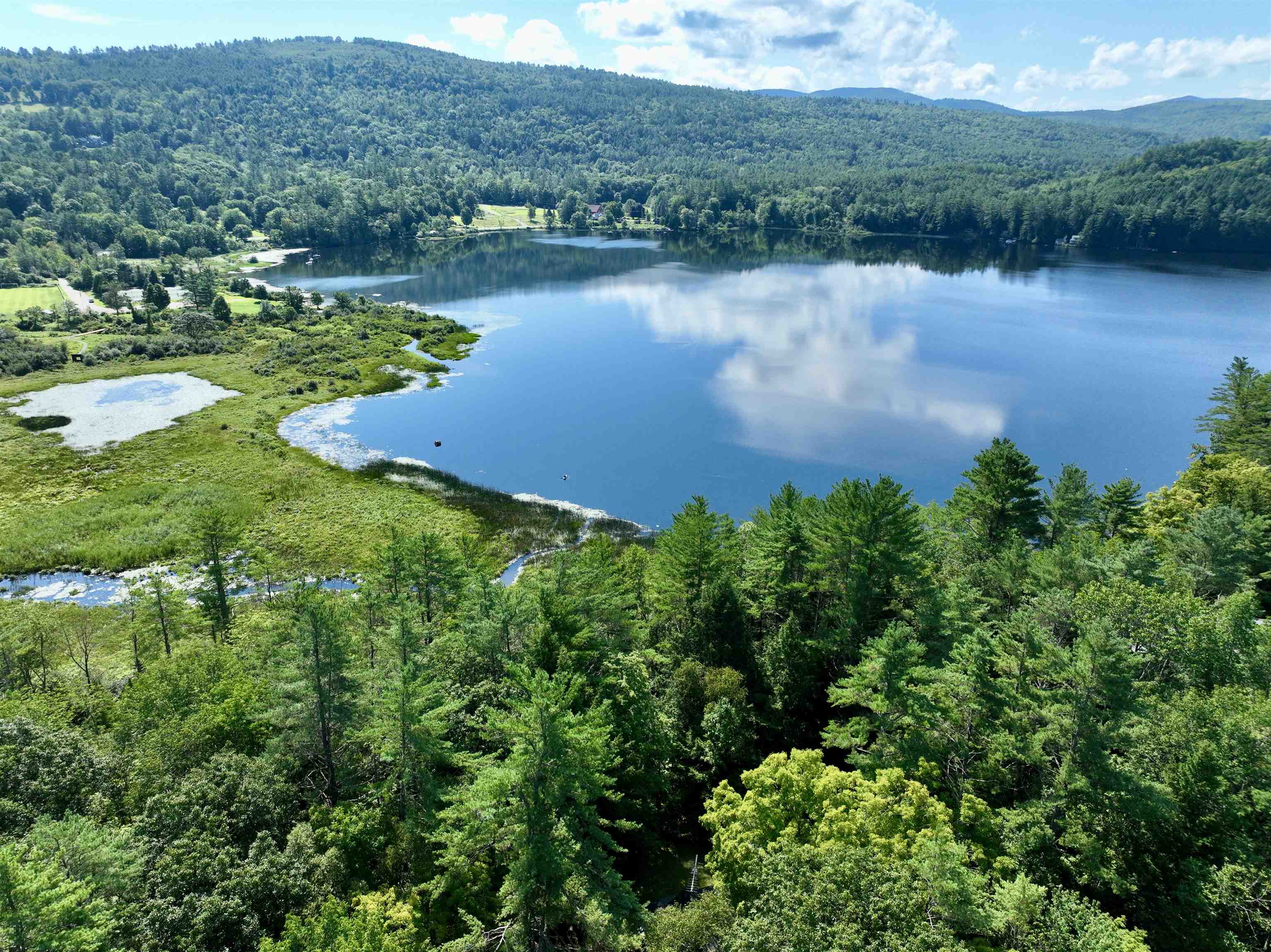
|
|
$499,000 | $384 per sq.ft.
Price Change! reduced by $100,000 down 20% on September 25th 2025
31 Post Pond Lane
Waterfront Shared 150 Ft. of shoreline | 1 Beds | 1 Baths | Total Sq. Ft. 1300 | Acres: 11.6
Post Pond Possibilities!! One of a few number of lots that have pond access. Don't miss the opportunity to be a Post Pond resident. 11 Acres and a Camp/Cottage with rustic character overlooks the pond in a wooded setting. Most of the land already in current use and building envelope is ready for your personal touches. Septic installed new in 2007 with power and a drilled well onsite. Outbuildings for boat storage and more. Come and imagine life on the pond minutes from Hanover, Dartmouth College, and DHMC. All the amenities of the Upper Valley minutes away from your quiet access to nature and wooded serenity. See
MLS Property & Listing Details & 29 images.
|
|
Under Contract
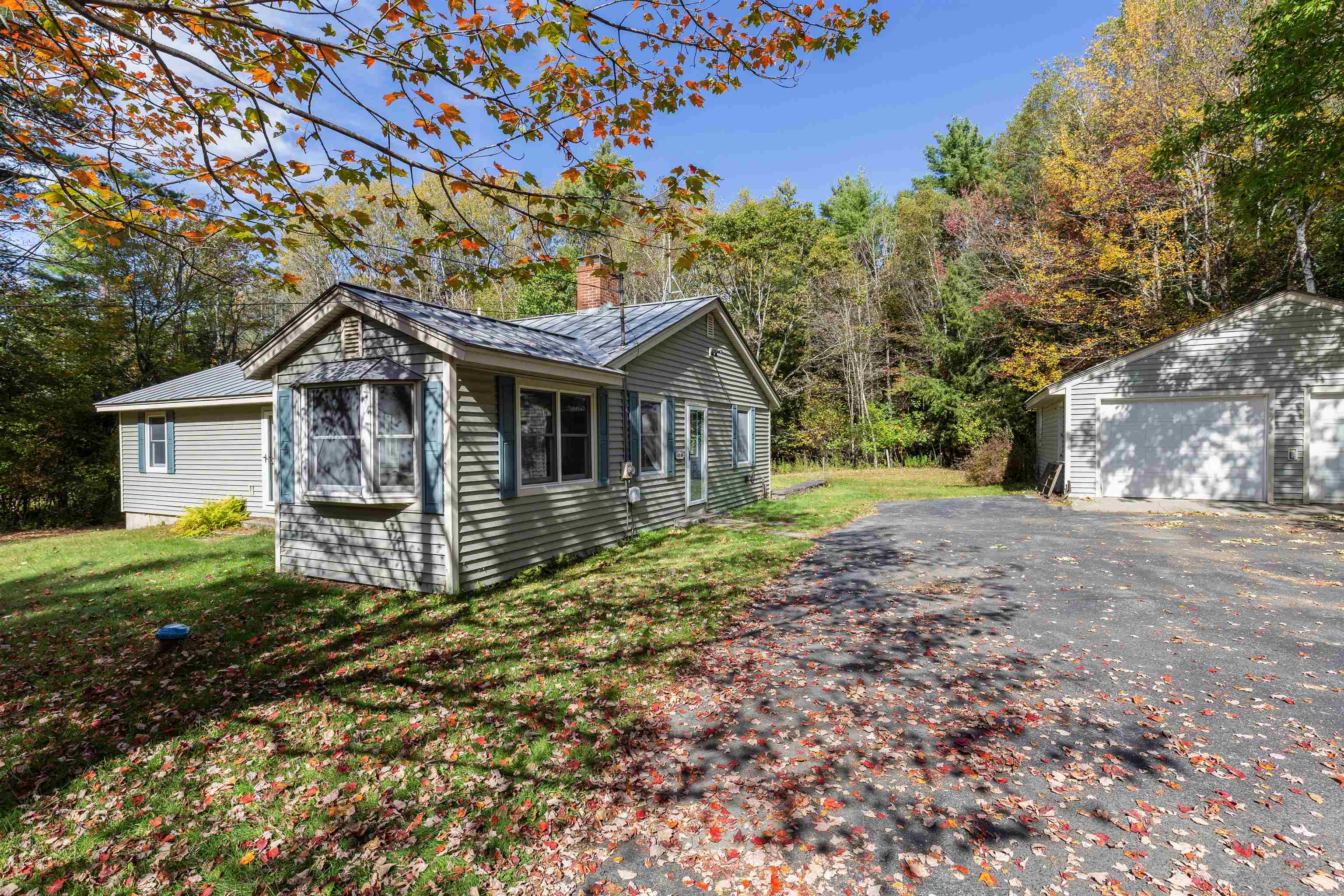
|
|
$499,000 | $227 per sq.ft.
211 Slayton Hill Road
2 Beds | 2 Baths | Total Sq. Ft. 2194 | Acres: 5
Sitting on 5 acres this 2 bedroom Ranch style home has the luxury of a country setting but close to downtown Lebanon. The house sits back from the with fields on both sides of the driveway that leads you to the home which sits beyond a buffer of trees. Inside you'll find an open concept kitchen and dining area, living room with wood stove, first-floor laundry and 2 bedrooms. The finished lower level has another two private rooms, family space and workshop. Outside you'll find open land, large level yard, patio and detached 2-car garage - all this just a short drive to downtown Lebanon and close to DHMC, I-89 and all the shopping plaza's. See
MLS Property & Listing Details & 32 images.
|
|
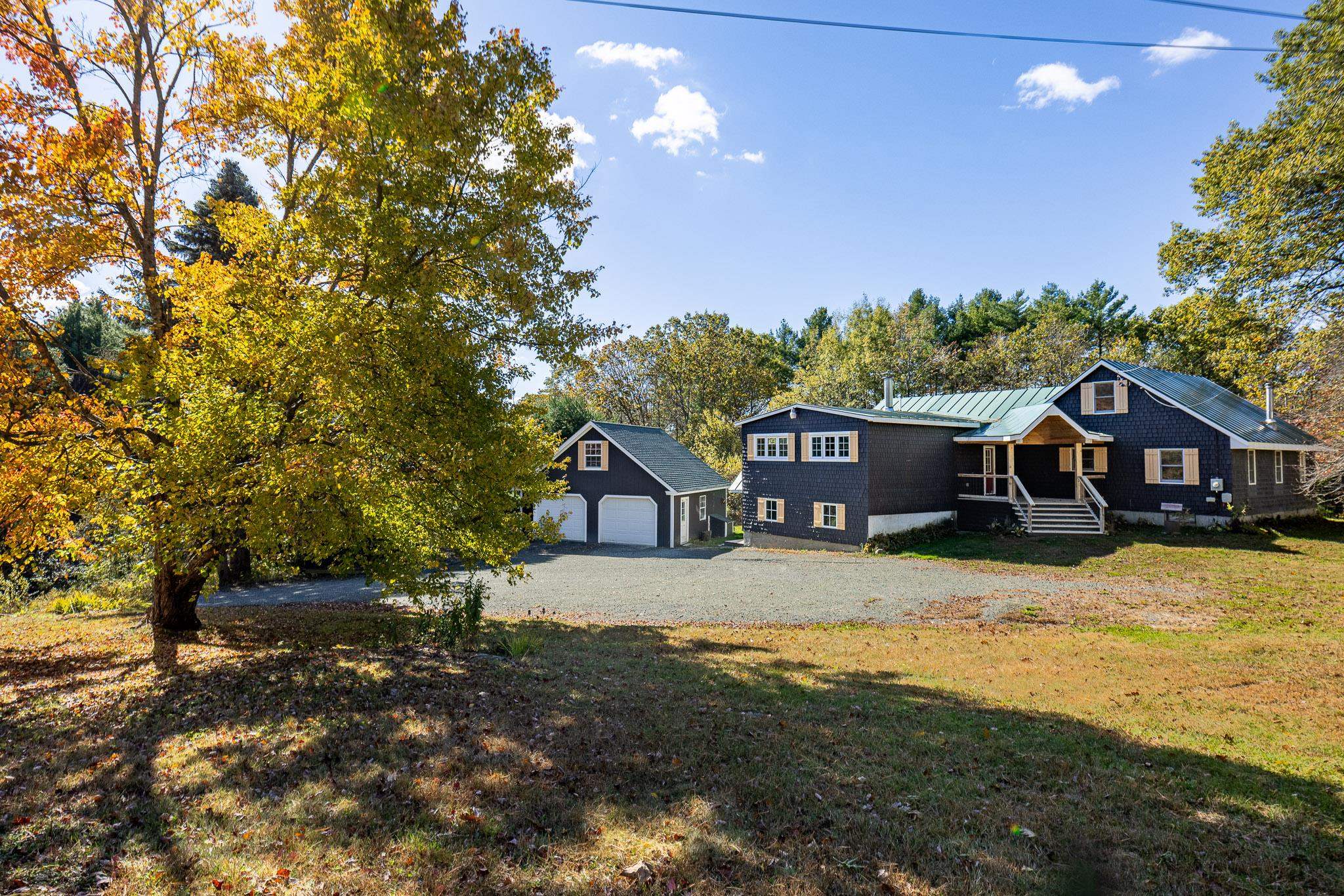
|
|
$499,000 | $294 per sq.ft.
4603 Jericho Street
4 Beds | 2 Baths | Total Sq. Ft. 1696 | Acres: 3.8
What a wonderful setting for this expanded cape with 3-4 bedrooms, 2 full baths, updated kitchen and lots of good social space. The 2-car detached garage with storage above plus a garden shed means you have plenty of room for all your toys. The expansive wrap around deck AND a lovely screened porch means plenty of time to enjoy the outdoors. See
MLS Property & Listing Details & 39 images.
|
|
|
|
