Upper-Valley NH
Popular Searches |
|
| Upper-Valley New Hampshire Homes Special Searches |
| | Upper-Valley NH Homes For Sale By Subdivision
|
|
| Upper-Valley NH Other Property Listings For Sale |
|
|
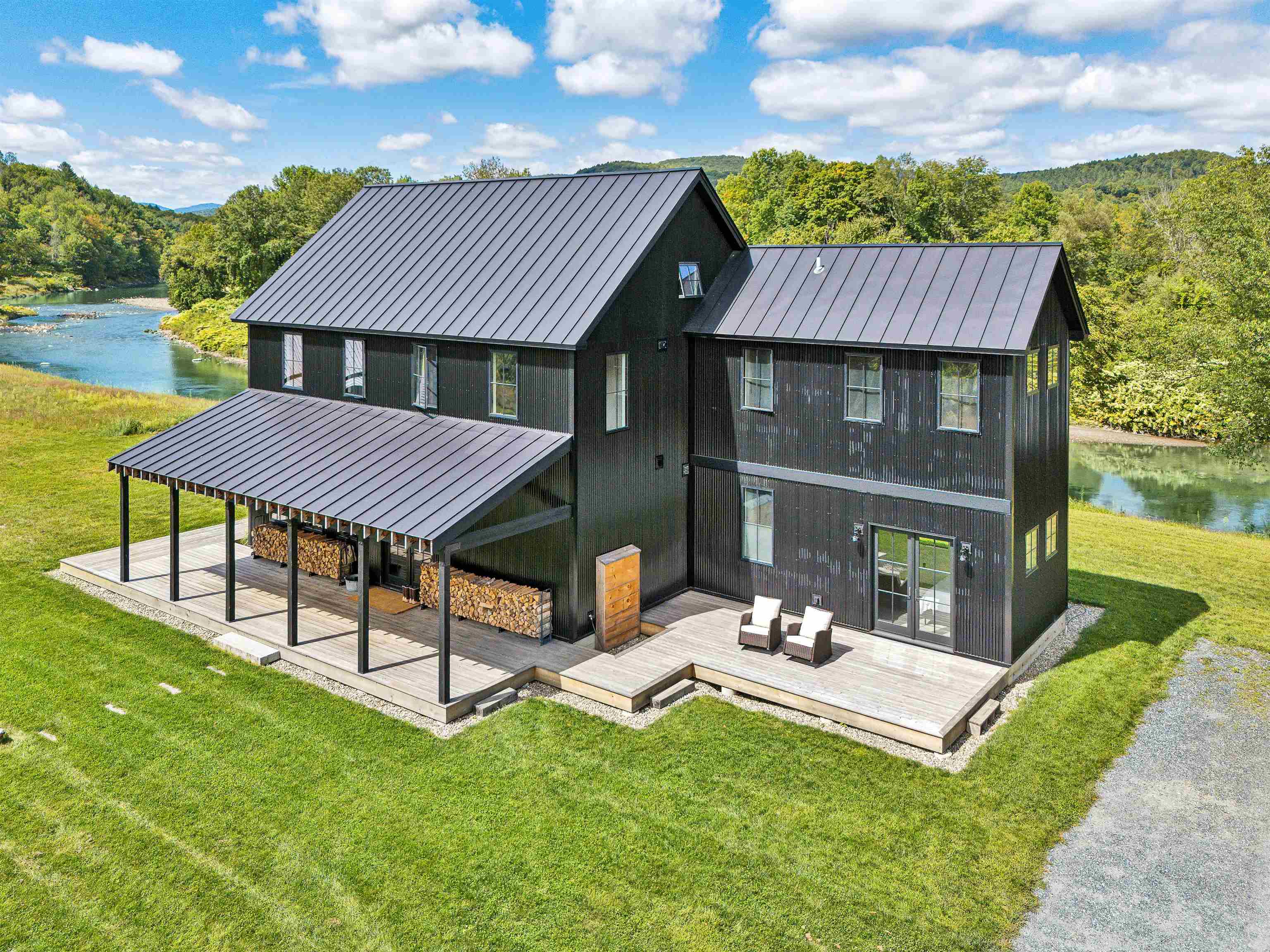
|
|
$1,900,000 | $645 per sq.ft.
2394 Fletcher Hill Road
Waterfront Owned 1000 Ft. of shoreline | 2 Beds | 3 Baths | Total Sq. Ft. 2944 | Acres: 14.9
Newly constructed Modern Vermont Farmhouse residence on 14 acres with absolutely amazing river views, 13-foot ceilings, gourmet kitchen, oversized french doors and windows throughout, radiant-heated concrete floors, first rate finishes, appliances and mechanicals located just 6 minutes to the Woodstock village green and 17 minutes to the Killington Skyeship base lodge. The first level is comprised of a large, open-format living space with gourmet kitchen, dining and living spaces, plus a first level bedroom with modern ensuite bath. Upstairs is another large open floor plan living space with a half-bath, and a full bedroom with ensuite bath. Each side of the upstairs living space has loft sleeping bunk-areas for kids (of all ages!). SEE DEDICATED PROPERTY WEBSITE FOR VIDEOS, VIRTUAL WALKTHROUGH, FLOORPLANS AND MORE. See
MLS Property & Listing Details & 33 images.
|
|
Under Contract
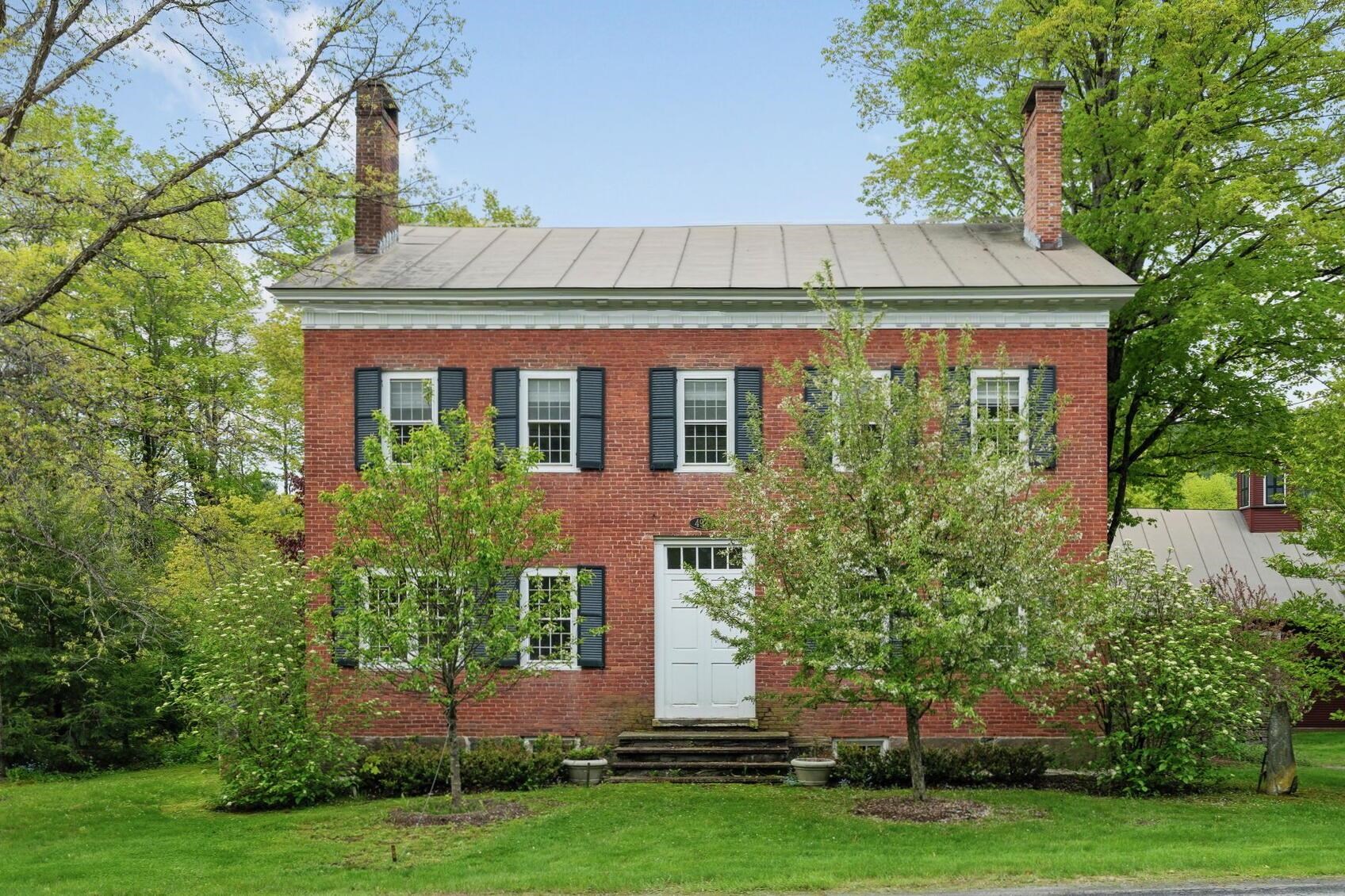
|
|
$1,950,000 | $557 per sq.ft.
Price Change! reduced by $535,000 down 27% on August 9th 2025
4945 South Road
Waterfront Owned 450 Ft. of shoreline | 5 Beds | 4 Baths | Total Sq. Ft. 3502 | Acres: 2.57
The John Arnold Cottle House is a landmark residence in the heart of South Woodstock, a rare blend of village convenience and country living. Built in 1811 by one of the area's earliest settlers, this stately Federal-style brick home has been thoughtfully restored to honor its historic charm while integrating modern comforts. Set on 2.7 acres, the property features 450 ft of frontage on Kedron Brook, along with a firepit, a barn, and a river meadow. The barn--currently used for storage--could easily be converted to accommodate a couple of horses or sheep. The 3-bedroom main house has elegant 12-over-12 windows, high ceilings, and beautifully preserved period details, including a 2nd-floor ballroom with a coved ceiling and fiddler's stage--a nod to its past as a lively gathering space. The newer addition overlooking the brook has a magnificent great room with 17' cathedral ceilings and a gourmet kitchen and wood burning brick fireplace. The renovated Kingsley Barn guest house offers 2 bedrooms, a loft, and a deck overlooking the brook. Below there is a heated workshop, ideal for puttering and creating. A timber bridge spans the waterway, connecting the property's field, barn and trails. With direct access to the Upwey Trail system and equestrian paths leading to the Green Mountain Horse Association, this property is ideal for outdoor enthusiasts. Located along South Road in the South Woodstock Historic District. See
MLS Property & Listing Details & 43 images. Includes a Virtual Tour
|
|

|
|
$1,995,000 | $358 per sq.ft.
Price Change! reduced by $455,000 down 23% on September 25th 2025
851 Riverside Park Road
Waterfront Owned 48 Ft. of shoreline | 4 Beds | 4 Baths | Total Sq. Ft. 5573 | Acres: 40
"All Seasons" is the ultimate Vermont retreat, designed for gatherings and getaways while seamlessly blending rustic charm with modern luxury. This 5,900-sq-ft barn-style home, just over five minutes from Woodstock Village via Route 4 and the Lincoln Covered Bridge, sits high on a knoll above the Ottauquechee River with views to Killington. A veritable mini-resort, the property offers unparalleled access to recreational pursuits. Its 40-acre grounds feature single-track biking, hiking, and snowshoeing trails, a firepit, patio, grills, and owned riverfront access. A 32-foot indoor pool, and hot tub under the stars make this a year-round haven. The acreage also includes a potential building lot with mountain views and an existing roadway, adding versatility. Nearby, enjoy world-class skiing, golf, and other outdoor activities, with Woodstock Village offering charming shops and restaurants. Inside, the chef's kitchen boasts Viking appliances, granite counters, dual refrigerators, a pantry, and a custom island. Two expansive great rooms provide gathering spaces with large-screen TVs and plush seating, including a wet bar in the second-floor game room. Accommodations include four bedrooms, three full baths, and space for up to 12 guests. A highly successful Airbnb rental, "All Sessons" is an extraordinary opportunity to own a Vermont escape combining privacy, beauty, and income potential in one of the region's most picturesque towns. See
MLS Property & Listing Details & 60 images. Includes a Virtual Tour
|
|

|
|
$2,000,000 | $669 per sq.ft.
106 Cliff Mull Lane
Waterfront Owned 110 Ft. of shoreline | 4 Beds | 4 Baths | Total Sq. Ft. 2989 | Acres: 1.28
Welcome to Whitewood on Lake Morey. Offered for the first time in its history, this unique property is reminiscent of turn of the century great camps, replete with stately character and historic charm. It sits facing south directly on the waters of Lake Morey, jutting out on a secluded peninsula near the north end of the lake. Enter your oasis by a shared driveway, which ends with plenty of parking for you and your guests. The interior is centered around a large living room with a wood burning fireplace and seating for all. Four bedrooms and three bathrooms complete the house, with more than enough room for all to stay comfortably. With a recently installed septic system, roof, and completely new foundation, the property has all the most important updates made. Although the upper two floors of the property are not insulated the property has been given conditional year-round use approval that conveys. See
MLS Property & Listing Details & 42 images.
|
|
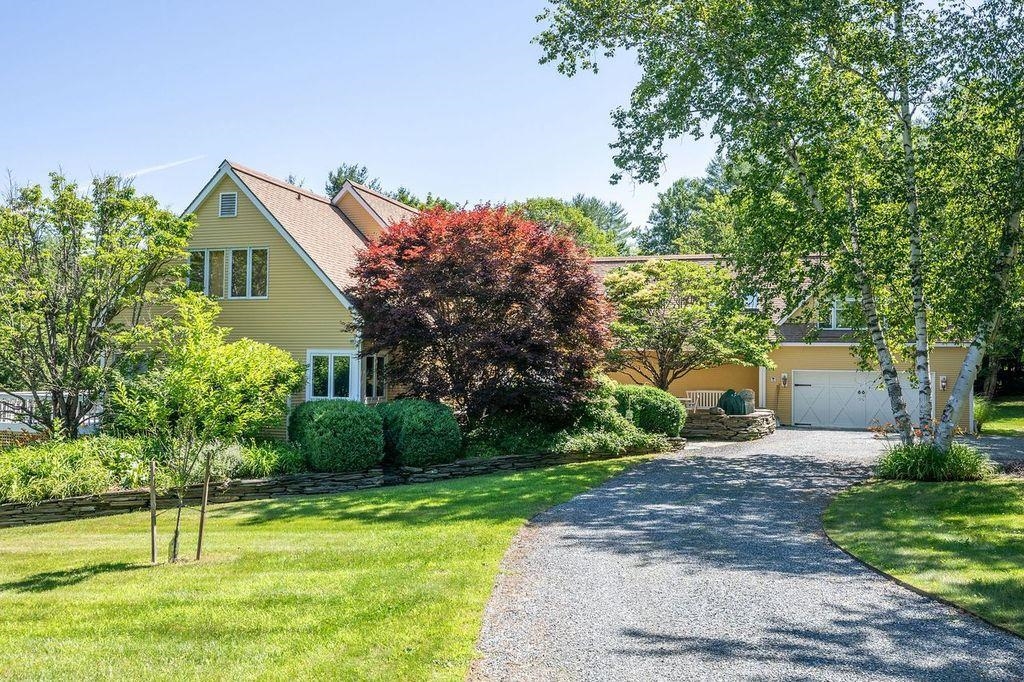
|
|
$2,300,000 | $653 per sq.ft.
134 Chester Arthur Road
4 Beds | 5 Baths | Total Sq. Ft. 3524 | Acres: 4.69
A quality residence with 4.69 landscaped acres beautifully complimenting the estate! Entering into the grounds a graceful drive meanders through landscaped lawns to arrive at a stone patio and an appealing New England style residence. Conveniently, there is option to enter an attached garage with direct entrance to the residence. After crossing the stone patio, passing through the front door reveals a well designed floor plan. An oak floored living room complete with fireplace is first to view. To the left is a library that could equally serve as 1st floor primary bedroom, with attached full bath. Walking back through the living room leads to a kitchen with Vermont Verde marble counters and a dining room. A convenient laundry and i/2 bath complete the 1st floor. The owners enjoy excursions in a large motor home. Consequently, the property has been designed with an oversized additional 8 car attached heated garage offering endless potential applications and accessed from an entrance off this 1st floor. (In addition, to the rear of the property are several RV pads and hook ups, to further accommodate large motor homes!) Stairs by the front entry lead up to the 2nd floor. 1st revealed is a bedroom, a sitting area and full bath. A walk through closet area leads to an oversize primary bedroom with luxurious full bath! Completing the 2nd floor is a 32x16 office/bedroom with 3/4 bath. In the basement is a 32x20 family room, a laundry and a storage room. QLLA member amenities await! See
MLS Property & Listing Details & 32 images.
|
|

|
|
$2,300,000 | $592 per sq.ft.
33 East Wheelock Street
4 Beds | 5 Baths | Total Sq. Ft. 3882 | Acres: 0.4
THE TUDOR- One of the most admired homes in a highly desirable area of in-town Hanover, this classic Tudor is centrally and perfectly located to walk to town, Dartmouth Campus, local schools, and miles of local walking trails. The house also abuts coveted Frost Field, a protected greenbelt allowing space and recreation between the neighboring homes. A recently updated expansive kitchen and dining area flows beautifully into the magnificent cathedral ceiling great room on the south side of the house-complete with original arched beams and corbels and a central wood-burning fireplace-making the entire space perfect for gathering with family and friends. On this main level, there is also a paneled library and a large versatile room with a fireplace that can double as either family room space or a ground floor bedroom suite. On the second floor is a large primary bedroom with a gorgeous newly renovated bathroom, two additional bedrooms that share a bath, and a convenient laundry space. The ground entry floor features a large rec room with its own bathroom that provides another ensuite bedroom option, a spacious mudroom, secondary laundry/pantry, and attached 2-car garage. Additional recent house updates include new windows and mini-split A/Cs on the second floor. With ample interior space, lovely landscaped grounds, and ideal proximity to town, this iconic Hanover gem is the best of all worlds. Furnished photos are virtually staged. See
MLS Property & Listing Details & 49 images. Includes a Virtual Tour
|
|
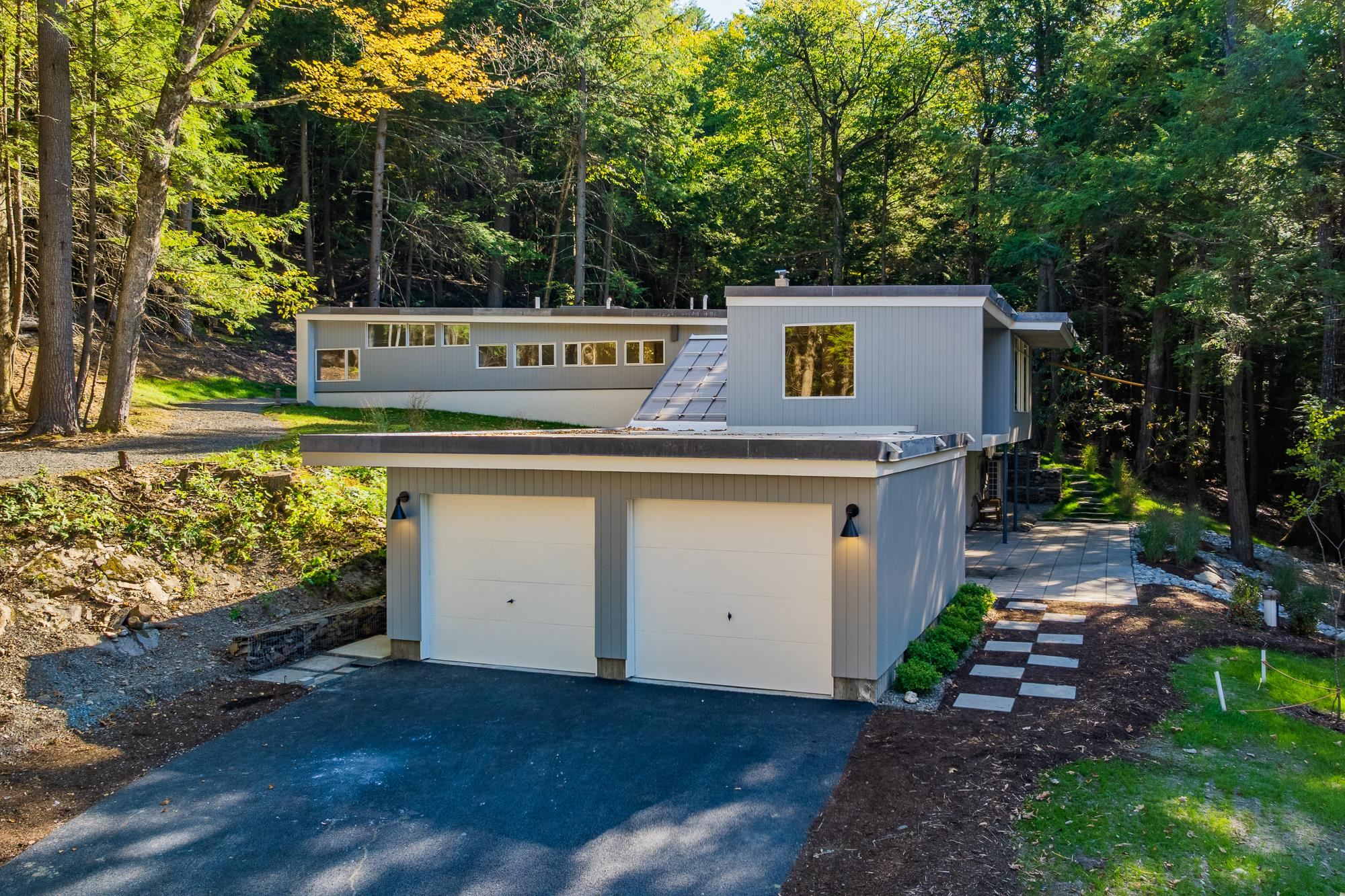
|
|
$2,350,000 | $979 per sq.ft.
New Listing!
25 Hemlock Road
4 Beds | 3 Baths | Total Sq. Ft. 2400 | Acres: 2
Come see a mid-century modern masterpiece at the top of Hemlock Rd. Expansive views of the private wooded lot and dramatic elevation changes give the impression of living in a tree house. 4 bedrooms, 3 baths, potential in-law quarters-all elegantly packed into 2400 sf. floor plan. High-end, authentic finishes throughout. No corners were cut in the original design nor in the recent gut-renovation. Stylish. Clever. Comfortable. Efficient. This property exemplifies the ideals that post war modernism was aiming to achieve.The house employs state-of-the-art insulation, ventilation, heating, air-conditioning and appliances. Modifications to the original were of course necessary but were done with restraint, always with the aim of preserving the cohesiveness of the original 70 year old design.The house was designed by the Hunters, a wife and husband team who studied at Harvard in the 1940's alongside many of the most notable architects of the 20th Century. It was featured, along with several neighboring Hunter houses in the November 1953 Architectural Record. The property was owned by the same family for over 50 years before being purchased by the current owners. A complete reconstruction has resulted in an effectively new house that balances a deep respect for the original design while staying true to the original design ethos of modernism. The result is a building that is both of it's time and timeless. Delayed Showings begin Sat Sept 27. See
MLS Property & Listing Details & 33 images.
|
|

|
|
$2,400,000 | $497 per sq.ft.
1059 Carlton Hill Road
5 Beds | 5 Baths | Total Sq. Ft. 4832 | Acres: 2.64
Set on over two picturesque acres along one of the most beautiful country roads in the area, this spacious and impeccably renovated contemporary farmhouse offers the perfect balance of charm and modern comfort. Just minutes from Woodstock and South Woodstock, the property enjoys both convenience and a peaceful setting. Completely remodeled in 2016 by Sargent Design Company, the home features generous living and entertaining spaces, multiple porches, and seamless indoor-outdoor flow. The main residence offers 5 bedrooms, including a large primary suite, while the converted barn includes a private guest apartment, ideal for hosting company. Highlights include a hot tub, indoor and outdoor fireplaces, and thoughtful updates throughout that make the home as efficient and easy to maintain as it is elegant. With open spaces designed for gatherings and cozy corners for retreat, this home is equally suited for year-round living or a Vermont getaway. Outdoor enthusiasts will appreciate the home's proximity to skiing at Killington and Saskadena Six, as well as easy access to hiking, biking, and countless four-season activities. A truly exceptional property blending timeless farmhouse character with today's modern luxuries. See
MLS Property & Listing Details & 50 images. Includes a Virtual Tour
|
|

|
|
$2,480,000 | $738 per sq.ft.
68 Breck Hill Road
3 Beds | 4 Baths | Total Sq. Ft. 3360 | Acres: 22.83
BRECK HILL ROAD- With incredible south facing mountain views, Breck Hill's spectacular location and setting are the ideal backdrop for this stylish and updated contemporary home. Featuring a spacious open concept design with exceptional flow, the interior spaces are well-appointed to welcome abundant natural light and showcase the breathtaking long-range vistas. A sizable eat-in kitchen, living, and dining space open to a breezy screened porch overlooking the grounds, while a cozy library/den sits adjacent to these spaces on the north side of the home. The grand primary bedroom suite has arguably the best views on the property and is perfectly positioned to take in the mature landscaping and gardens that adorn the property. Two additional bedrooms, each with its own bath, round out the main living area. There is a generous unfinished space on the second floor if expansion is desired, while the basement offers ample room for storage. The substantial land component of 22+ conserved acres is comprised of a lovely mix of open meadows and magical forest trails tailor made for dog walks, cross-country skiing, and more. Complete 2009 renovation including new mechanicals, interior finishes- new floors, walls, ceilings and doors, exterior finishes- new insulation, windows, doors & siding. Minutes away from the Village of Lyme and a short hop to Hanover, Dartmouth College, and the best of the Upper Valley region, this turnkey luxury home offers privacy without compromising convenience. See
MLS Property & Listing Details & 46 images. Includes a Virtual Tour
|
|

|
|
$2,500,000 | $472 per sq.ft.
19 Cutting Hill Lane
4 Beds | 6 Baths | Total Sq. Ft. 5298 | Acres: 12.5
Located at the end of a country road and with exquisite gardens, this property has evolved from its simple 1800's origins into an expansive, beautifully conceived modern home. The large cook's kitchen is the heart of the home and next to it is a large family room/informal dining room with a huge fireplace and the air of a comfortable, wood paneled London club. On the other side of the kitchen is a more formal dining room and living room as well as an elegant library or office. The spacious primary suite is on the first floor and has two bathrooms and two separate closets attached. Upstairs there are three more bedrooms and two additional bathrooms. Attached garage is heated, and has a dog kennel which leads to a fenced outdoor area for the canines to enjoy the outdoors in safety. This property has MAGIC! See
MLS Property & Listing Details & 52 images.
|
|
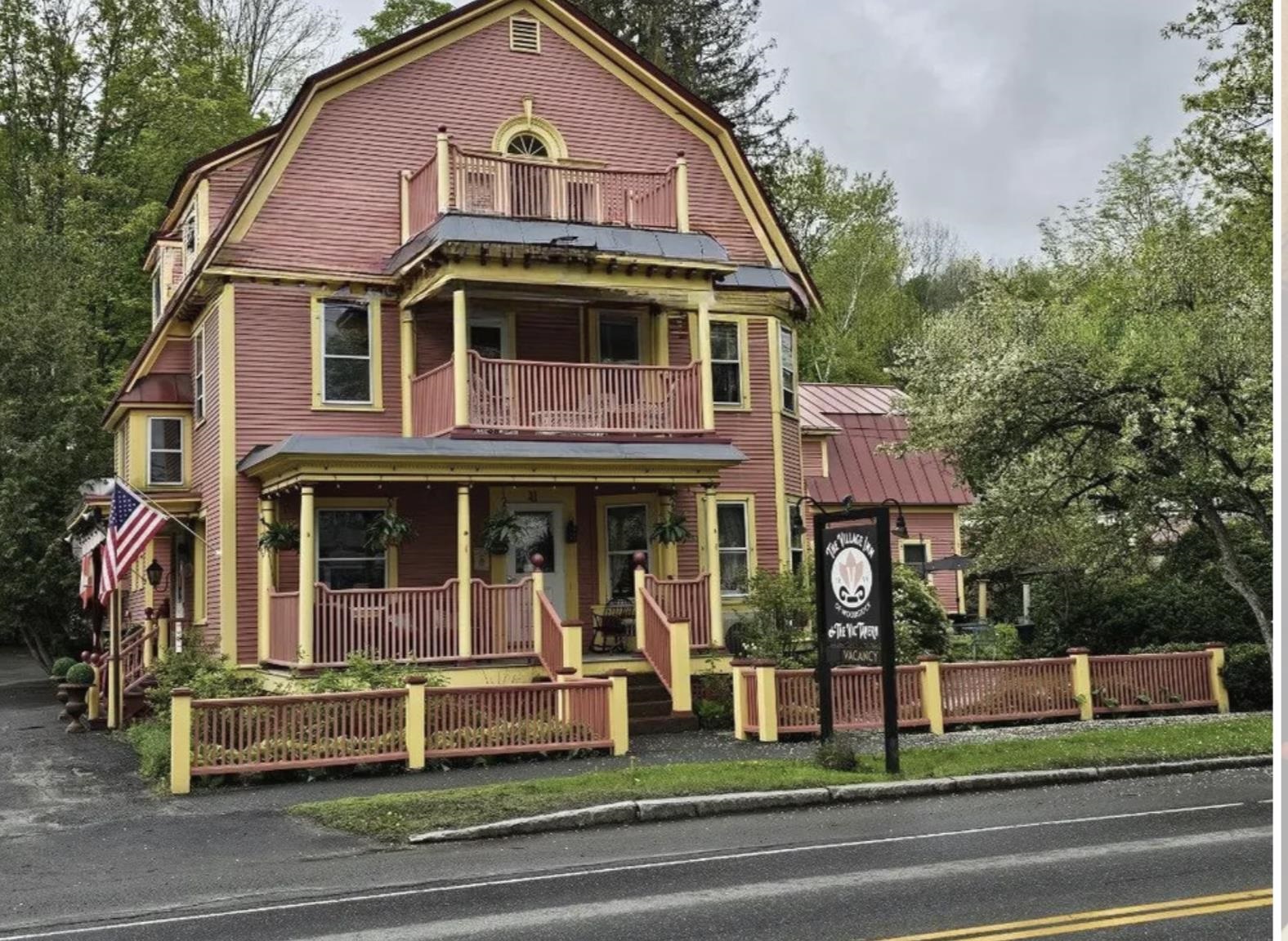
|
|
$2,599,000 | $434 per sq.ft.
New Listing!
41 Pleasant Street
9 Beds | 11 Baths | Total Sq. Ft. 5993 | Acres: 0.46
This exquisite Victorian invites you to embracequintessential New England living in a charming downtown setting. This property in Woodstock, VT offers a rare blend of historic charm and modern convenience, all within one of Vermont's most beloved communities. Woodstock is often hailed as "the prettiest small town in America," and for good reason. The village is a vibrant resort town with maple-lined streets, stately homes, artisanal boutiques, and a warm and welcoming spirit. The town and assorted local organizations offer cultural and family fun activities offered throughout the year. Currently being used as a 7-room Inn boasting an additional 2-bedroom owner's quarters, this property could be returned to operating as a private residential property with zoning permit. Please contact for more information on making this beautiful place your dream home! See
MLS Property & Listing Details & 54 images.
|
|
Under Contract
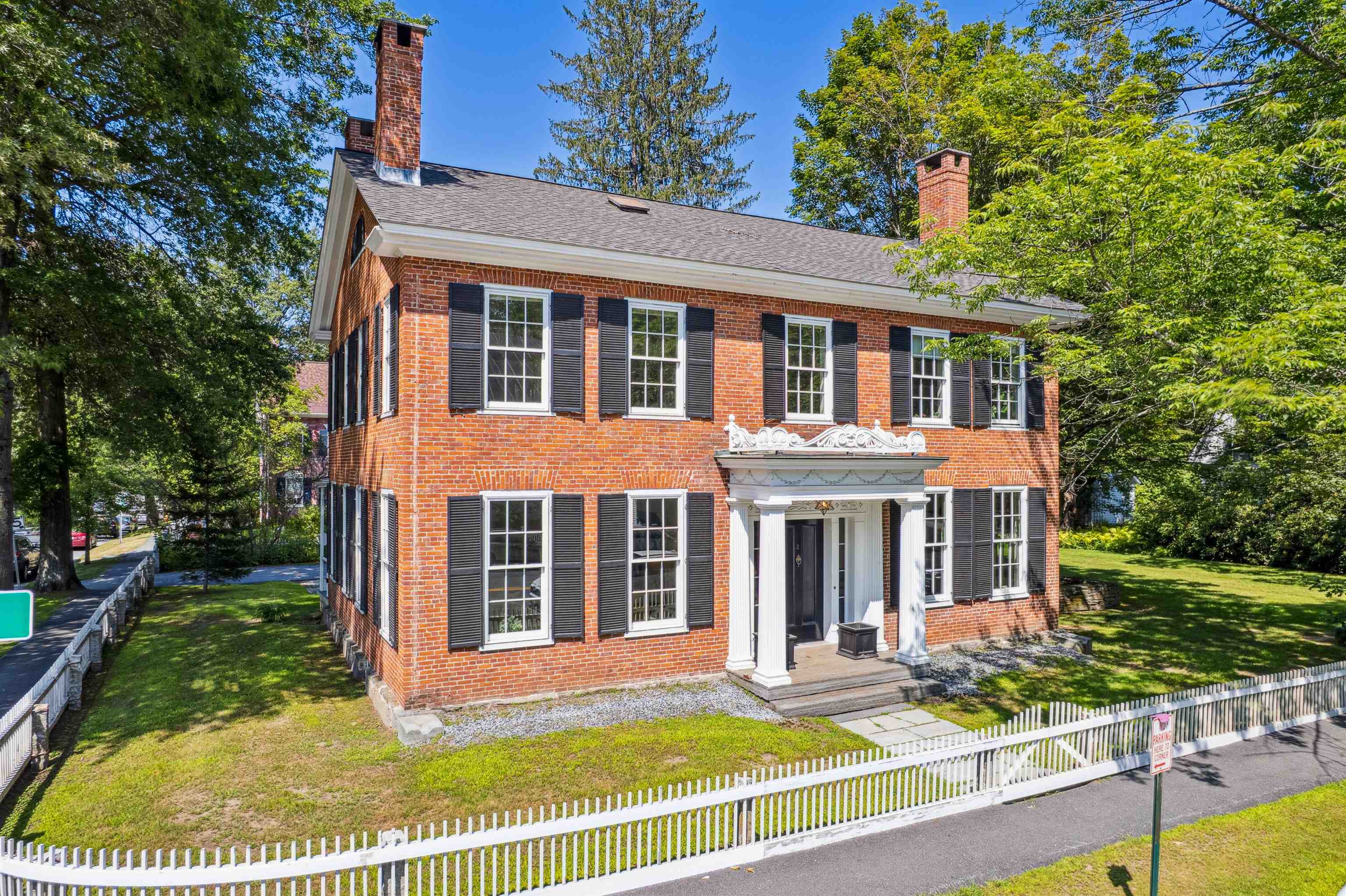
|
|
$2,600,000 | $650 per sq.ft.
2 Pleasant Street
4 Beds | 4 Baths | Total Sq. Ft. 3998 | Acres: 0.37
2 PLEASANT STREET- This stately brick Federal is a historic landmark property in the heart of Woodstock Village, home to many storied families in the town and state's history, notably Julius Converse, Governor of Vermont in 1872, and Laurance Rockefeller. Though it has been well-renovated and maintained over the years, it retains many of its historic features to beautifully blend modern convenience with original charm. The first floor features oversized, recently updated windows and several spacious high ceiling gathering rooms including a formal living room, dining room, library, and central family room. A cozy eat-in kitchen with fireplace on the north side of the house opens to a lovely landscaped yard shaded by mature maple trees. The second floor, also punctuated by high ceilings and windows to give it a bright and spacious feel, features a primary bedroom on the front side of the house with an adjoining dressing area, walk in closets, and full bath. Adjacent the primary is another sizable bedroom with its own bath, while two additional bedrooms with shared bath round out the level. The detached barn garage has space for one car and plenty of additional storage. Idyllically sited and within walking distance of local shopping, dining, schools, hiking trails, and Marsh-Billings-Rockefeller National Historic Park, this iconic Woodstock home is a rare gem. See
MLS Property & Listing Details & 43 images. Includes a Virtual Tour
|
|

|
|
$2,850,000 | $489 per sq.ft.
594 NH Route 10
5 Beds | 4 Baths | Total Sq. Ft. 5827 | Acres: 14
Howard House (1829), regarded as one of the most exceptional examples of a Federal home in central NH and VT, boasts careful preservation and restoration (most recently by Housewright Construction),as well as the subtle introduction of modern conveniences, including central air. This home, surrounded by 14 acres of well-tended trees and landscaping, enjoys the northernmost location of Orford's nationally recognized row of 7 Federal houses paralleling the Connecticut River. This perch affords a dramatic, unimpeded view up the valley over fields and historic Orford cemetery, as well as a separate westward vista over well-designed perennial beds to the spectacular Palisade across the river. Behind the house there is open lawn, specimen trees, a tennis court, a heated Hartley greenhouse that's accessible directly from the house, and a fenced-in vegetable garden. Numerous eye-catching architectural details include generously proportioned rooms, lofty ceilings, a stunning spiral staircase, De Gournay 'Early View of India' wallpaper, and decorative painting on walls and cabinetry. In addition, there are charming private quarters with a separate entrance. The property is quite private and yet within 3-minute drive to a Connecticut Riverboat landing, the Lake Morey Resort, 3 restaurants, 2 markets, conserved trails for hiking, and I-91 for a 20-minute trip to the Hanover Green. A rare chance to own an extraordinary historic house on lush grounds in a picturesque river town. See
MLS Property & Listing Details & 60 images. Includes a Virtual Tour
|
|
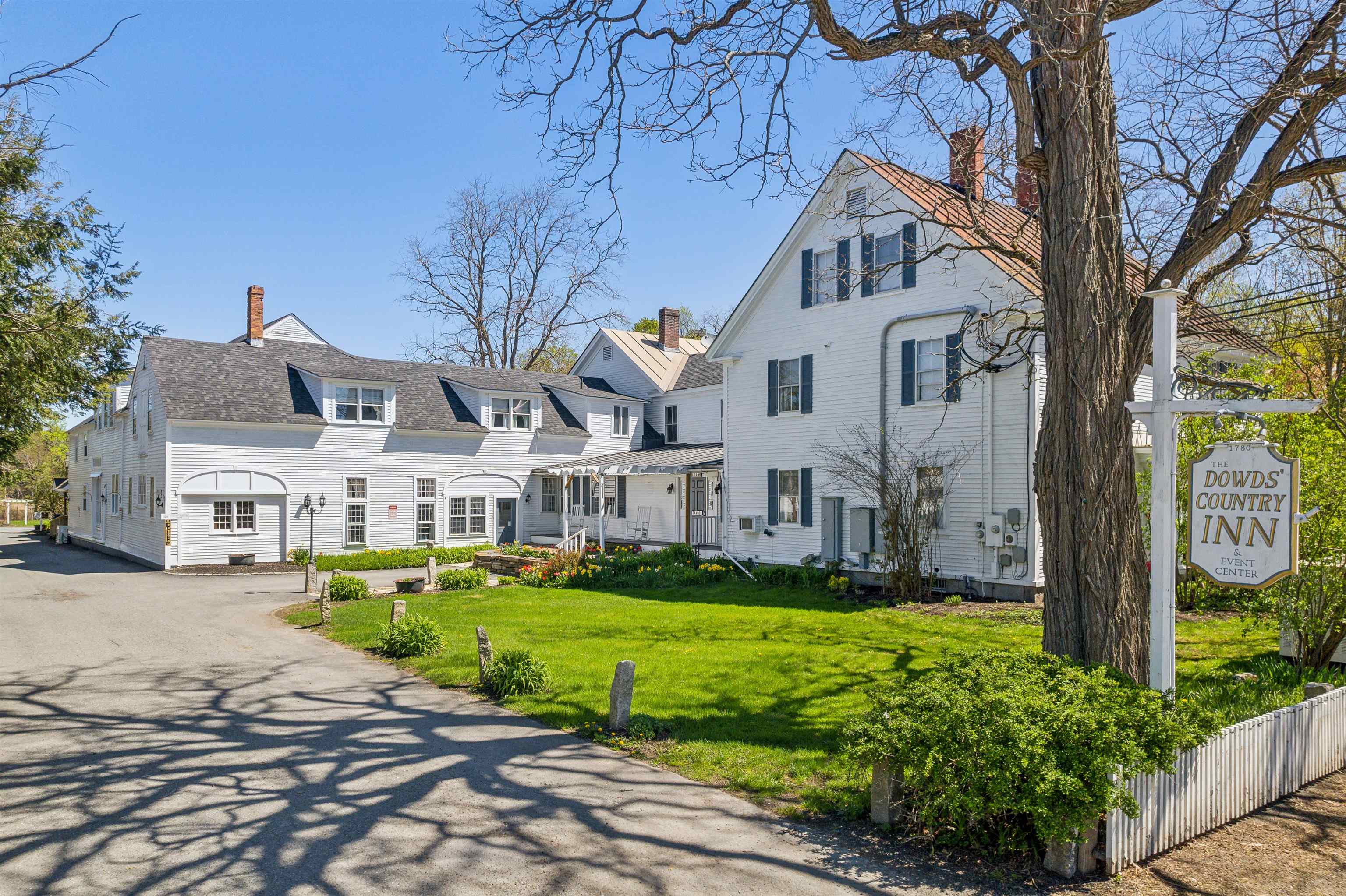
|
|
$2,995,000 | $204 per sq.ft.
9 Main Street
22 Beds | 22 Baths | Total Sq. Ft. 14714 | Acres: 5.4
Located on over 5 beautiful acres in the heart of coveted Lyme, NH, just a 15 minute drive from Hanover, NH and Dartmouth College, this large, beautifully restored and maintained property has operated as an inn, restaurant, and event space for decades and is ready for the next stewards to create their own vision. One of the town's iconic buildings, the main structure faces the town's common and wraps around a lovely lawn, while a quaint guest house is tucked back overlooking the private pond and abutting conservation area. Whether it's creating a family compound, working with the town zoning to create a series of smaller residences, or keeping the existing businesses going and creating a mixed use of commercial and residential spaces, possibilities abound with this incredible opportunity. Lyme is home to one of the state's top rated K-8th schools, plus the Dartmouth Skiway, Post Pond, and expansive networks of hiking and biking trails offer endless recreational activities. Just bring your vision - this property is ready to make it a reality! This is also listed commercially as MLS# 4996700. See
MLS Property & Listing Details & 48 images.
|
|

|
|
$3,275,000 | $696 per sq.ft.
Price Change! reduced by $220,000 down 7% on August 7th 2025
207 Willey Hill Road
4 Beds | 5 Baths | Total Sq. Ft. 4708 | Acres: 17.5
Nestled on a private 17-acre retreat, The Pond at Willey Hill is a quintessentially picturesque estate just a stone's throw away from Norwich, Hanover, and the best of the Upper Valley. Featuring a wildlife-rich pond as its center, the beautifully landscaped grounds offer seasonal long-range views, a pool, woodland trail, and a park-like fenced area. Expertly renovated by renowned builders O'Hara & Gercke, the result is a seamless blend of luxury, charm, and comfort. The sunlit gourmet kitchen is both functional and elegant and commands breathtaking views of the pond, while the adjoining living room features a striking stone fireplace for cozy winter respite and opens to a sizable deck for year-round enjoyment and entertainment. The main floor also includes a library/bedroom and a guest bedroom with scenic views of the lovely grounds. Upstairs, the spa-like primary suite is immersed in nature, with sunrise views over the pond and a luxurious soaking tub beneath the sky. A second ensuite bedroom completes the level. On the lower level is a spacious family room opening to a stone patio plus a multi-purpose room that can be used as either a bedroom or office. A separate two-bedroom guest house with a strong rental history adds versatility and possibility to the property. Both homes come equipped with whole-house generators and a detached four-bay garage for ample storage. This exceptional estate is a rare combination of convenience and luxury in a highly desirable locale. See
MLS Property & Listing Details & 60 images.
|
|

|
|
$3,500,000 | $644 per sq.ft.
61 Academy Circle
Waterfront Owned 6 Beds | 6 Baths | Total Sq. Ft. 5433 | Acres: 10
Hyacinth House has been a landmark property in the historic village of South Woodstock from its early settlement in the 1800's. Sited on a knoll overlooking the Kedron Brook this grand residence has been carefully restored by talented craftsmen. Taking care to keep the beautiful original details the owners have brought the systems into the 21st century with the highest quality of materials. The back ell seamlessly ties into the original brick Federal and offers additional spaces for entertaining guests including the Pine Room with its' large fireplace for snowy winter nights. The brick Federal consists of formal living room, dining room, library and gourmet kitchen with walk in pantry. On the second floor there are 2 ensuite bedrooms,4 more bedrooms, 2 baths and large laundry room. The third floor offers the surprise of a family room that was originally a ballroom with curved ceiling. There is also a bright studio and half bath on that level. The new attached oversize 2 car garage is accessed from the Pine Room and the fully renovated basement. The 10 acres comprises of lovely landscaping around the home and plenty of land for gardens and animals. The 18th century barn and corn crib lend much charm to the setting. Walk to the charming village store and enjoy dinner on the porch of the Ransom Tavern. Only 5 miles to Woodstock and a short drive to multiple ski areas. South Woodstock is truly a bucolic place to call home! Call today for a private viewing. See
MLS Property & Listing Details & 40 images. Includes a Virtual Tour
|
|

|
|
$3,500,000 | $681 per sq.ft.
18 The Green
6 Beds | 8 Baths | Total Sq. Ft. 5142 | Acres: 0.36
Conveniently located on the southwest side of the picturesque Woodstock Village Green, this classic c1840 Greek Revival farmhouse is one of the town's finest residences. Lovingly stewarded and thoughtfully restored to the highest standard preserving the historic integrity and honoring the period detail, all while achieving the perfect unification of sophistication, functionality, modern comfort and convenience. The first level of the original home features generous spaces for entertaining and cozy, intimate rooms for quiet reflection. Original wide pine plank floors, oversized 6/6 windows, formal parlor and library each with a working fireplace. There is potential for a first-floor primary suite. The main house is further completed by 3 ensuite bedrooms and laundry on the second level, and two guest rooms with a shared bathroom on the third. The magnificent, attached c1750 oak gunstock post and beam barn frame was disassembled, imported from Hampshire, England and added to the home in the 1980's, providing a Great Room beyond compare. Anchored by a massive stone fireplace, Palladian windows and a well-appointed chef's kitchen, all located on the main level. There is a guest suite, three car garage, and courtyard entrance on the walk out lower level stepping out to lovely, landscaped grounds and gardens. See
MLS Property & Listing Details & 42 images.
|
|
Under Contract

|
|
$5,250,000 | $848 per sq.ft.
Price Change! reduced by $400,000 down 8% on February 27th 2025
80 Stevens Road
5 Beds | 6 Baths | Total Sq. Ft. 6193 | Acres: 177.16
DEER RUN- This rarest of estates is comprised of 177+ pristine south-facing acres with beautiful long-range views only minutes from downtown Hanover and Dartmouth College. The elegant federal reproduction house is spacious and well-appointed with premium finish work and attention to detail at every turn. A large open concept kitchen with eat-in dining and family space on the east side of the main level flows effortlessly onto a flagstone patio for entertaining and enjoying the landscaped views. On the west side of the main level is a formal dining room, grand living room, and cozy library. The second floor features a substantial and luxurious primary suite with bathroom, private dressing area/office, and a sizable walk-in closet. There are four additional bedrooms on this level, two of which are en suite while the other east-facing rooms share a bathroom. Rounding out the interiors is a versatile lower walkout level, perfect for a den, media room, or recreation space. The exteriors of the property are equally as stunning, with a geometric cobblestone driveway approaching the house and detached 3-bay garage, mature landscaped flower beds, stone walls, fenced vegetable garden, and separate barn for equipment, toys, and storage. Above the garage is a guest space with its own bedroom and bath. Enjoy miles of trails throughout the land component, perfect for walks, snow-shoeing/skiing, and an assortment of recreational activities. See
MLS Property & Listing Details & 40 images. Includes a Virtual Tour
|
|
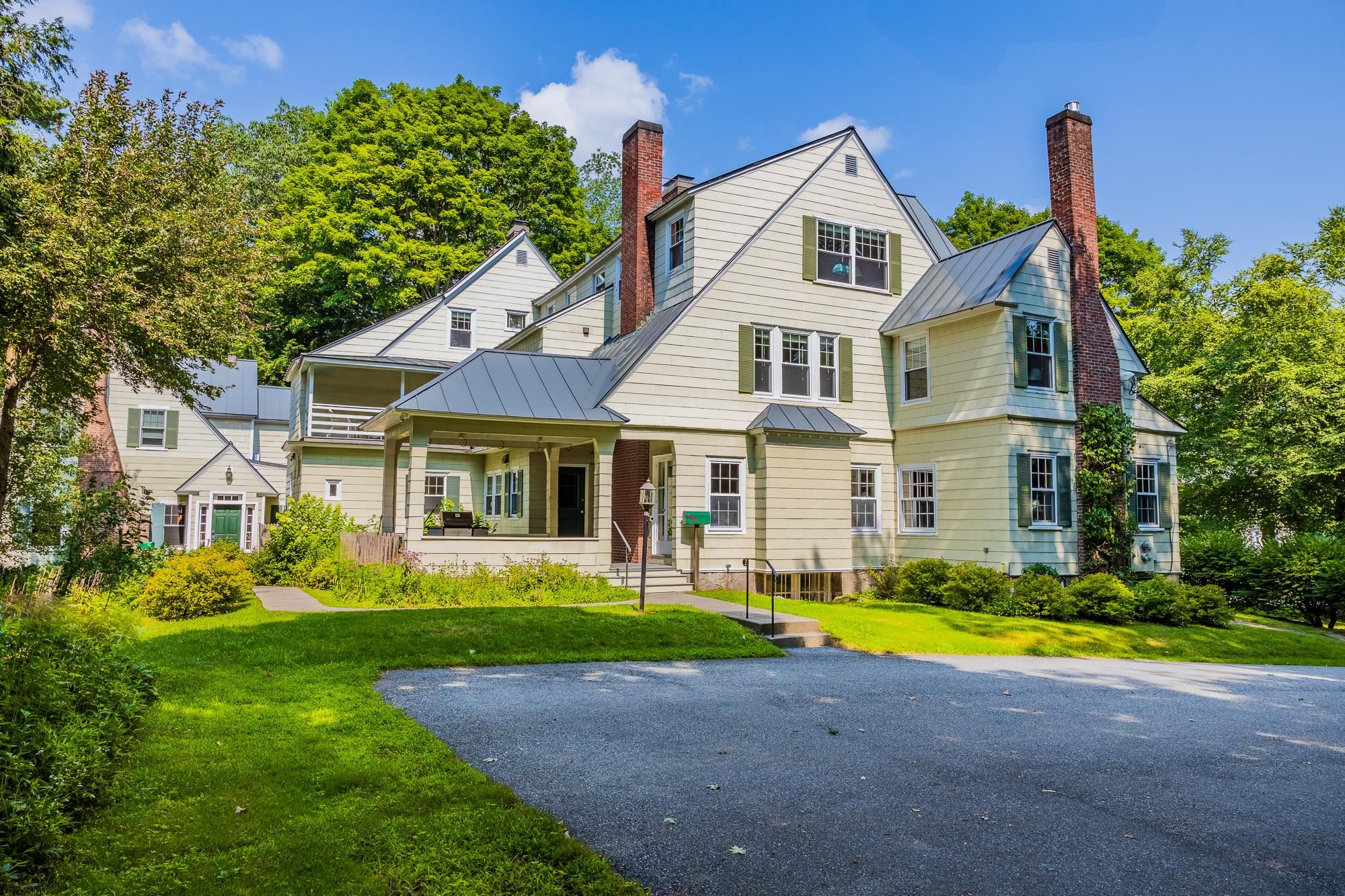
|
|
$5,499,000 | $692 per sq.ft.
4 Occom Ridge
Waterfront Owned 273 Ft. of shoreline | 11 Beds | 7 Baths | Total Sq. Ft. 7943 | Acres: 1.2
Steeped in the tradition and history of Dartmouth College, The Carleton House at 4 Occom Ridge is a landmark home in what is arguably Hanover's finest residential neighborhood. Sited on the crest of Occom Ridge and offering 273' of frontage and westerly views over the Connecticut River, the 1.2-acre property is accessed by private driveway and is a short walk to Pine Park, the Dartmouth College campus and downtown Hanover. The main house, an historic ca. 1897 seven-bedroom shingle style wood framed home, is attached to a distinct four-bedroom accessory dwelling making this a very unique property. Well-maintained with improvements by the current owners, historic charm is preserved through many original features; graciously proportioned, light-filled common rooms, architectural details such as raised paneling, chair rails, wainscot, crown moldings and warmth of hardwood flooring fill the interior with a strong sense of history. The second house, connected by both an exterior walkway and enclosed breezeway, offers an open living/dining room, kitchen, first floor bedroom, two bathrooms and three additional bedrooms upstairs. Gracious, spacious, and confident in its place in the history of Hanover and Dartmouth, the Carleton House is a rare opportunity to own a Hanover gem. See
MLS Property & Listing Details & 45 images. Includes a Virtual Tour
|
|
Under Contract
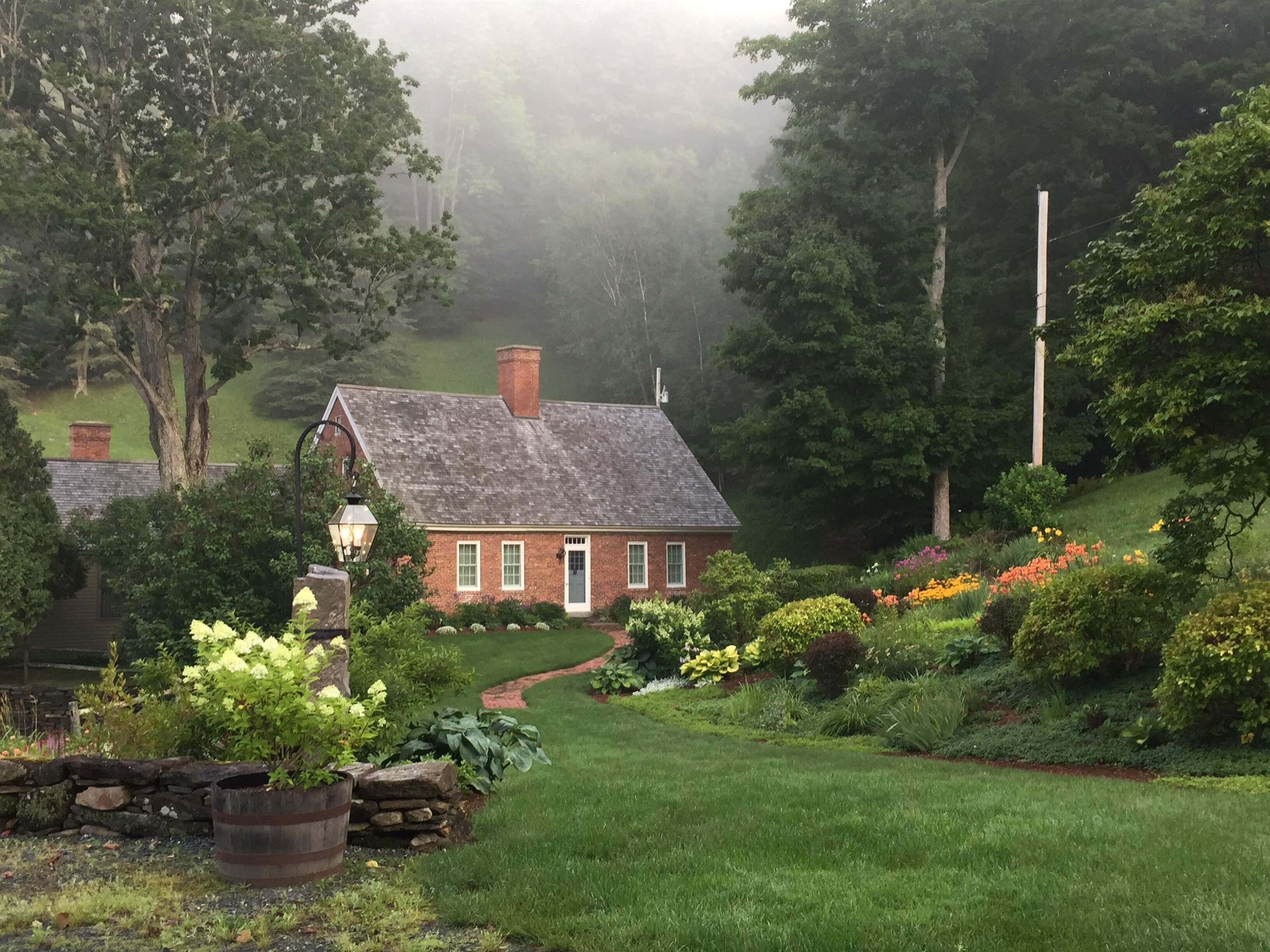
|
|
$6,100,000 | $738 per sq.ft.
37 Maxham Road
6 Beds | 6 Baths | Total Sq. Ft. 8264 | Acres: 352.61
Hawk Gate Farm is a 352-acre estate, roughly square in shape, in the hills of South Pomfret. This storied landscape--once five independent farmsteads--embodies the evolution of rural New England from its earliest post-colonial roots to the present day. At its heart stands the Isaac Newton House, a c.1790 Federal-style brick Cape with preserved period detail. Features include finely crafted fireplace mantels, original window and door moldings, delicately beaded baseboards, a brick hearth with a beehive oven, historic staircase and plastered walls, wide-board flooring, and hand-forged hardware. Isaac Newton, one of Pomfret's earliest settlers, built the home for his wife Betsey and their ten children and raised sheep. A two-bedroom Carriage House, designed in the vernacular of American barns, sits above a spring-fed, five-acre pond. Nearby, a rare high-drive dairy barn dating to circa 1900 still conveys Vermont's early 20th-century dairy legacy with striking form and integrity. Together, these structures speak to more than two centuries of working farm life. The land itself embodies generations of thoughtful stewardship: open meadows, towering maples, birch groves, stone walls, and eight miles of carriage roads--including the King's Highway, a grassy, stone-lined path believed to date to the 18th century. The farm is for recreation and produces maple syrup in its sugar house, has multiple barns, equipment sheds, and an apartment in the barn. Near Woodstock. See
MLS Property & Listing Details & 43 images. Includes a Virtual Tour
|
|

|
|
$6,750,000 | $1,327 per sq.ft.
Price Change! reduced by $500,000 down 7% on August 29th 2025
412 Skyland Lane
4 Beds | 5 Baths | Total Sq. Ft. 5087 | Acres: 65.45
Once the site of an 1850s homestead and now reimagined for 21st-century living, Skyland Farm is a private retreat on 65 acres. Mineral springs, glass architecture, and extraordinary views define this rare legacy property, just minutes from the village of Woodstock and with direct access to the trails of Mount Peg. Found at the end of a quiet lane, sweeping vistas of the Green Mountains and Killington are viewed from nearly every room. Finished in 2024, this timber frame home channels modern farmhouse warmth with a clean, contemporary edge.The wall-to-wall glass in both gables frames the surrounding landscape like living artwork, while inside, 24-foot ceilings, radiant heat, A/C, and a sauna provide everyday indulgence and embrace. At the heart of the home is a chef's kitchen with Marinace granite, Wolf and SubZero appliances, and reclaimed hickory floors. Gently sloping meadows invite sledding in winter and lead to the barns below including a 6-stall stable, indoor riding arena with heated viewing area, chicken coop, and a spacious barn perfect for guest quarters, workshop or a car collection. Set between the twin gables, an elevated courtyard with a heated Soake pool creates a seamless indoor-outdoor connection, ideal for sunset reflections in the summer and stargazing in the winter. A 3-bay garage, and stream complete this offering. GMHA, and premier skiing nearby. Showings begin June 7th. See
MLS Property & Listing Details & 48 images. Includes a Virtual Tour
|
|

|
|
$8,000,000 | $1,486 per sq.ft.
115 Eastman Road
3 Beds | 4 Baths | Total Sq. Ft. 5384 | Acres: 68.92
Sorgenfrei, or "Carefree," was built by Ennis Construction in 2015, and this extraordinary property truly embodies that sobriquet. A stunning and uncommon confluence of the finest materials and the most energy efficient techniques, this home was carefully constructed to maximize worry-free enjoyment. The most advanced systems and a focused commitment to the highest quality make this home a testament to elegant durability. From the mahogany exterior to the hand crafted front doors and custom-wrought hardware, this spacious and meticulously considered home celebrates the skill of Vermont's most talented craftspeople. The unparalleled 180 degree views over the Woodstock valley are spectacular in every season, offering year-round sunlight and ever-changing vistas. With a gourmet kitchen custom-built for entertaining, a 1,000 bottle wine cellar, and a double-sided great room fireplace, Sorgenfrei perfects conviviality. The measures taken to ensure the property's efficiency and durability are too numerous to name - among them, an 18kw solar array, Pella Architect-Series windows, and custom mortise and tenon fir construction. At home among Woodstock's most lauded residences, and gorgeously situated in one of the area's most prestigious neighborhoods, this home is a testament to uncompromising vision and a paean to unparalleled enjoyment of Vermont's Green Mountains. See
MLS Property & Listing Details & 47 images. Includes a Virtual Tour
|
|
|
|
