Upper-Valley NH
Popular Searches |
|
| Upper-Valley New Hampshire Homes Special Searches |
| | Upper-Valley NH Homes For Sale By Subdivision
|
|
| Upper-Valley NH Other Property Listings For Sale |
|
|
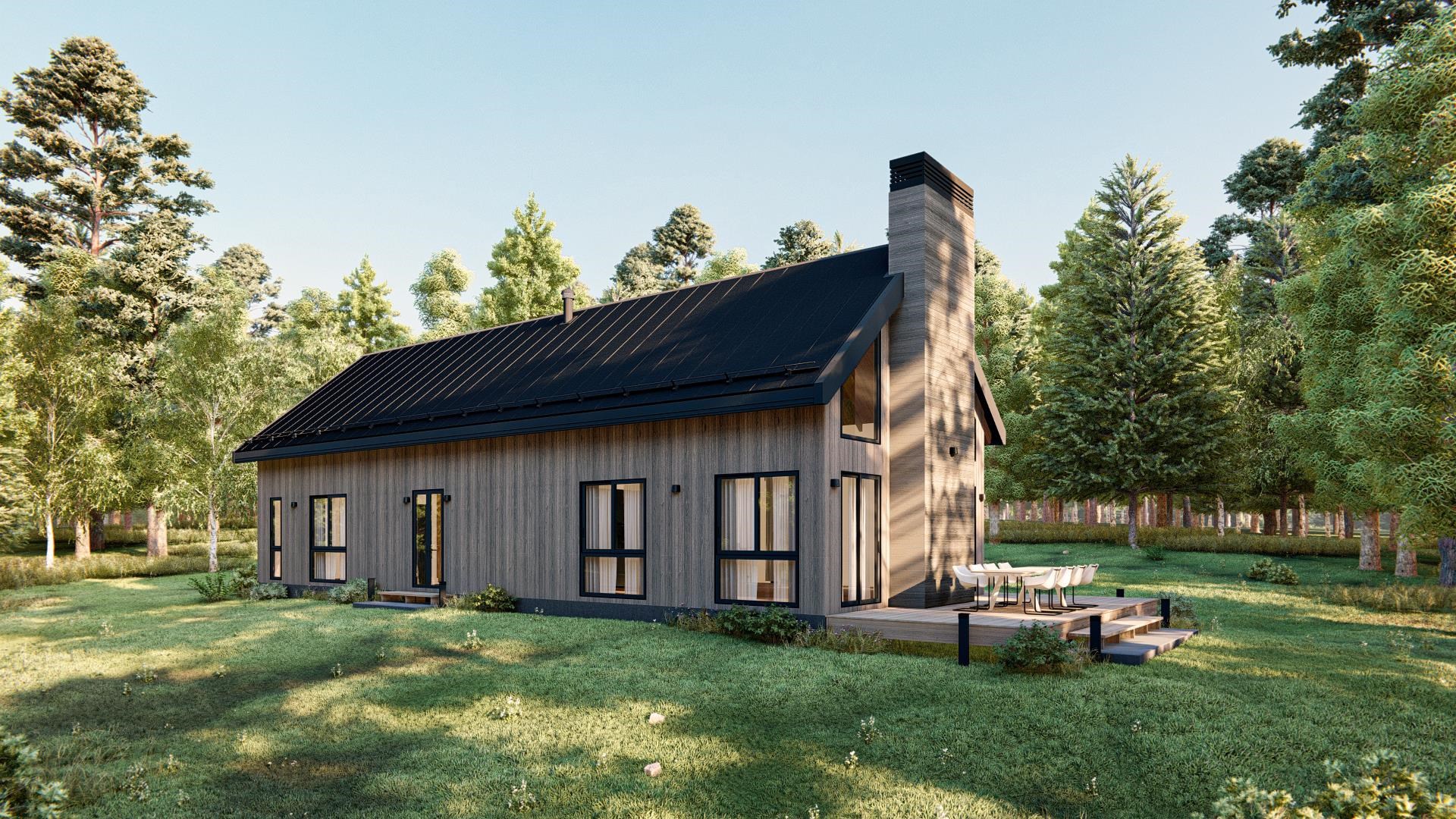
|
|
$1,350,000 | $593 per sq.ft.
4074 Tichenor Road
4 Beds | 3 Baths | Total Sq. Ft. 2277 | Acres: 1
To be built, Mountain Stream at Quechee Lakes seamlessly integrates new construction with the natural beauty of Vermont's premier four-season resort community. Offering over 200 homesites and five distinct home styles, Mountain Stream's residences feature modern, open layouts, abundant natural light, and soaring ceilings. The exclusive designs establish a commitment to sustainable, energy-efficient living without sacrificing luxury, evident in the high-quality finishes and features. Alder, one of Mountain Stream's five thoughtfully crafted model homes, features a clean architectural style designed to harmonize with its surroundings. Featuring large windows, it bathes every room in natural light. Four bedrooms and three bathrooms in 2277 square feet of stylish, functional, modern design. From the lake and river shores to championship golf courses, the alpine ski hill to the racquet courts, and a vast network of trails catering to hiking, biking, and Nordic skiing, the lifestyle amenities at Quechee Lakes sustain a community with a shared enjoyment of the outdoors and an appreciation of elevated aesthetics. See
MLS Property & Listing Details & 14 images.
|
|
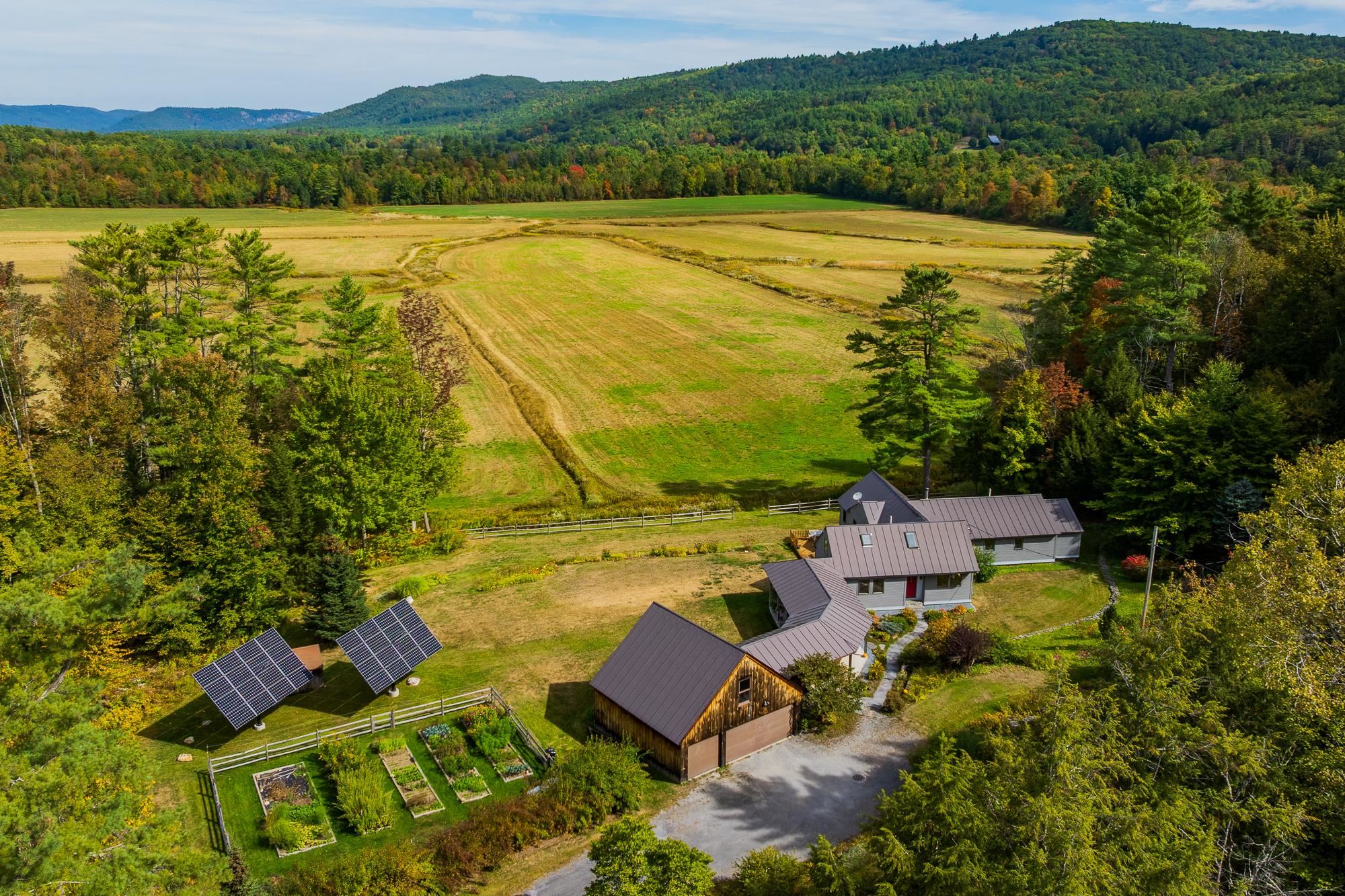
|
|
$1,350,000 | $435 per sq.ft.
100 North Thetford Road
3 Beds | 3 Baths | Total Sq. Ft. 3101 | Acres: 3.8
100 NORTH THETFORD ROAD- Updated, impeccably maintained Cape sited on a stunning nearly 4-acre parcel with breathtaking long-range views. The open concept interiors feature vaulted ceilings and effortless flow, designed to welcome abundant natural light and showcase the landscaped grounds, vistas, and abutting conserved land. A well-appointed kitchen with beautiful woodwork and adjacent dining area together with a sizable deck and covered patio make it perfect for entertaining family and friends alike. The living room is both grand and cozy, with built in bookshelves flanking the east side and a propane stove for cooler months. Also on the main level are a large en suite primary bedroom with office area, a second bedroom with a full bathroom, and laundry room. Upstairs is a private loft space and third bedroom accessed from a magical custom wood landing. The walkout lower level offers an additional finished living area-perfect as an office or recreation room-as well as ample storage space. Attached to the house via the lovely breezeway/patio is a newer 3-bay garage barn with a private heated woodshop, and storage above that has potential for conversion to additional finished space. Two Solaflect solar trackers help with annual electricity production. With its comfortable and versatile interiors, stunning grounds and views, and perfect location to access points both north and south, this move-in-ready home has something for everyone. Showings begin Saturday, 9/27/25. See
MLS Property & Listing Details & 46 images. Includes a Virtual Tour
|
|
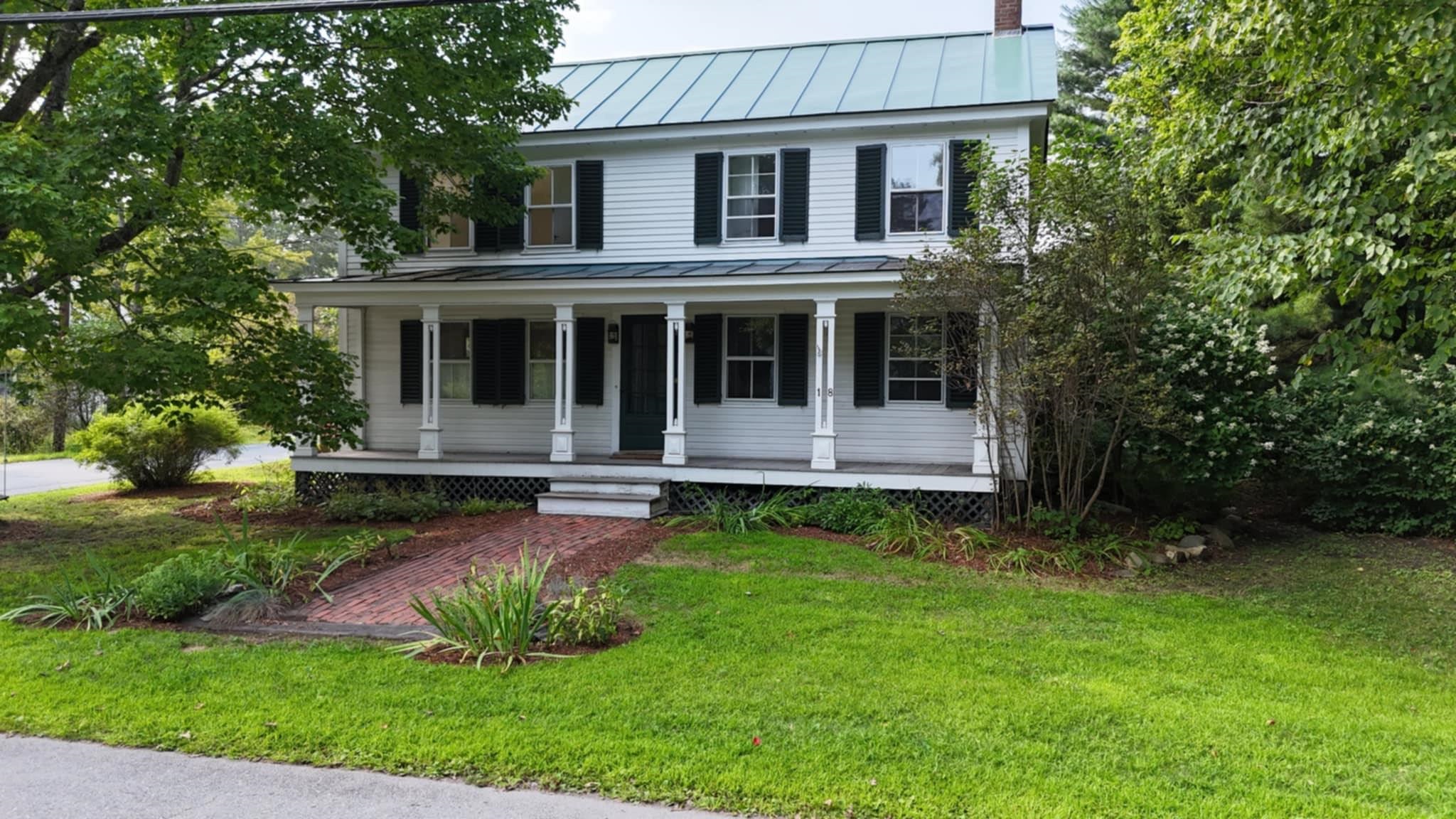
|
|
$1,365,000 | $348 per sq.ft.
Price Change! reduced by $65,000 down 5% on August 2nd 2025
18 Elm Street
5 Beds | 4 Baths | Total Sq. Ft. 3925 | Acres: 0.38
Charming Norwich Village Farmhouse Blending Historic Character with Modern Comfort Located in the heart of Norwich Village, this timeless Vermont farmhouse--originally built in 1810--has been thoughtfully renovated to preserve its rich history while incorporating modern conveniences. From original exposed beams and antique doors to tucked-away nooks, every detail tells a story. The recently updated kitchen combines form and function with warm cherry cabinetry and flooring, a large soapstone sink and counters, stainless steel appliances, and a butcher-block island ideal for gathering. Upstairs, a clever renovation transformed former attic space into a luxurious primary bath retreat, featuring a soaking tub, tiled steam shower, and cozy Vermont Castings gas fireplace. Outdoors, enjoy your morning coffee or evening chats from the welcoming front porch, or relax beneath the side-yard pergola surrounded by seasonal blooms. With its blend of historic charm and contemporary updates, this home offers a truly special opportunity in one of Vermont's most desirable village settings. See
MLS Property & Listing Details & 42 images. Includes a Virtual Tour
|
|
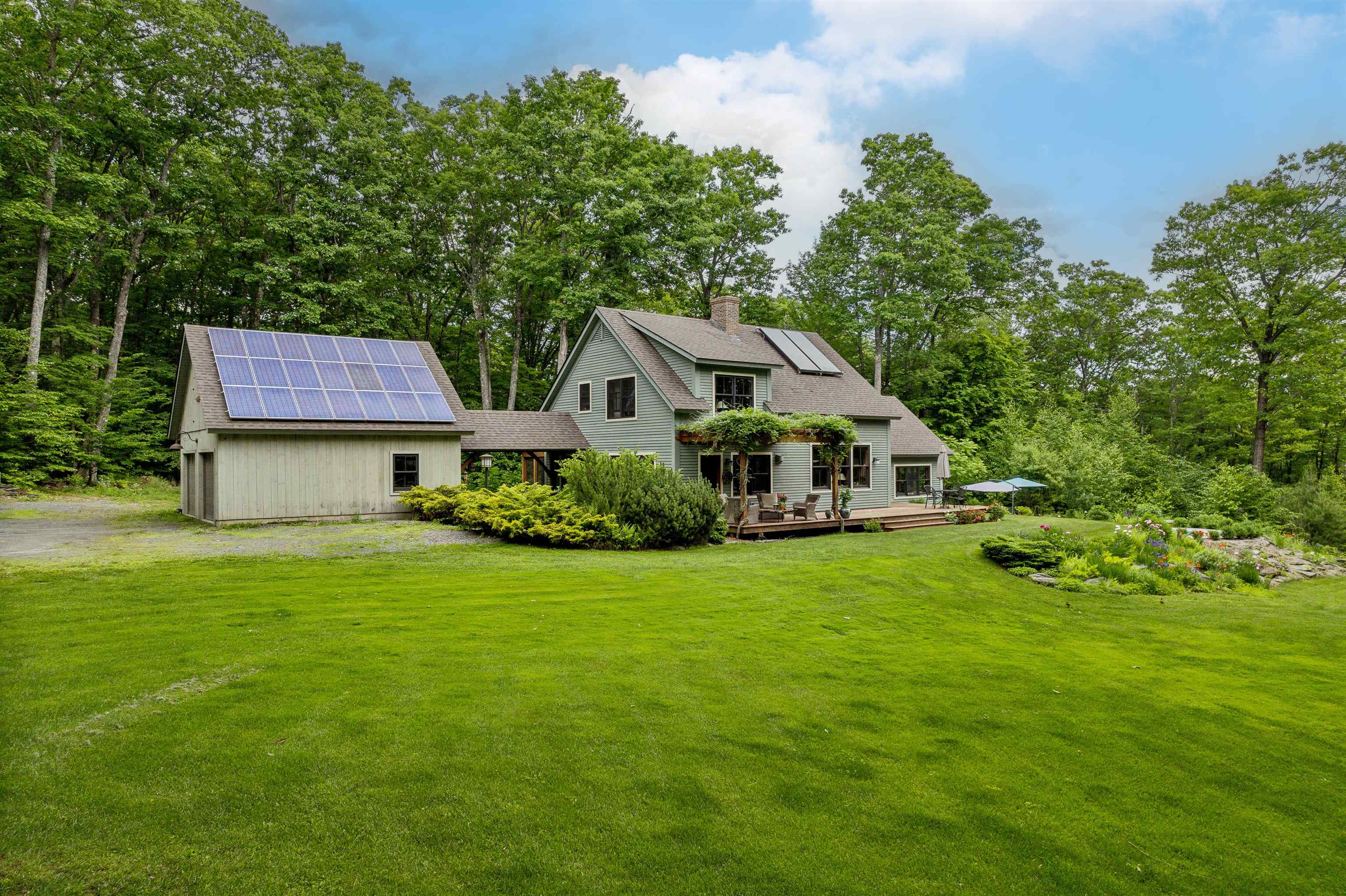
|
|
$1,395,000 | $661 per sq.ft.
683 Reservoir Road
2 Beds | 3 Baths | Total Sq. Ft. 2112 | Acres: 10.1
Welcome home to pure perfection, privacy, and magic. This serene setting, with lush gardens and a rolling lawn, boasts a unique twist on a timber frame design, providing modern amenities and comfortable spaces throughout. A beautifully appointed, main floor primary en-suite offers a spacious bathroom with a tiled shower and large soaking tub, plus a large walk-in closet and laundry. The rest of the main floor comprises a living room with soaring ceilings, dining area, office, chef's kitchen, screened-in porch, mudroom and half-bath. The second floor includes a bedroom, 3/4 bath, oversized bonus room and generous storage closet. Just off the expansive deck is the newly added in-ground pool, framed by vibrant flowers and seamless stonework. The 2-car garage is attached to the home by a covered walkway, making entry during inclement weather a breeze. Additional space can be found in the unfinished basement. The beautifully constructed barn offers ample spillover space and is ideal as a workshop, or can be finished off as a studio or guest retreat. Solar panels round out this perfectly appointed property. The property abuts the Hartford Town Forest with 400+ acres of trails for year-round recreation. Within 15 minutes to most everything that the Upper Valley has to offer, including Dartmouth Health Medical Center, Dartmouth College, and the vibrant village of White River Junction. 2 hours to Boston. This rare and special property is a must see. See
MLS Property & Listing Details & 54 images.
|
|
Under Contract
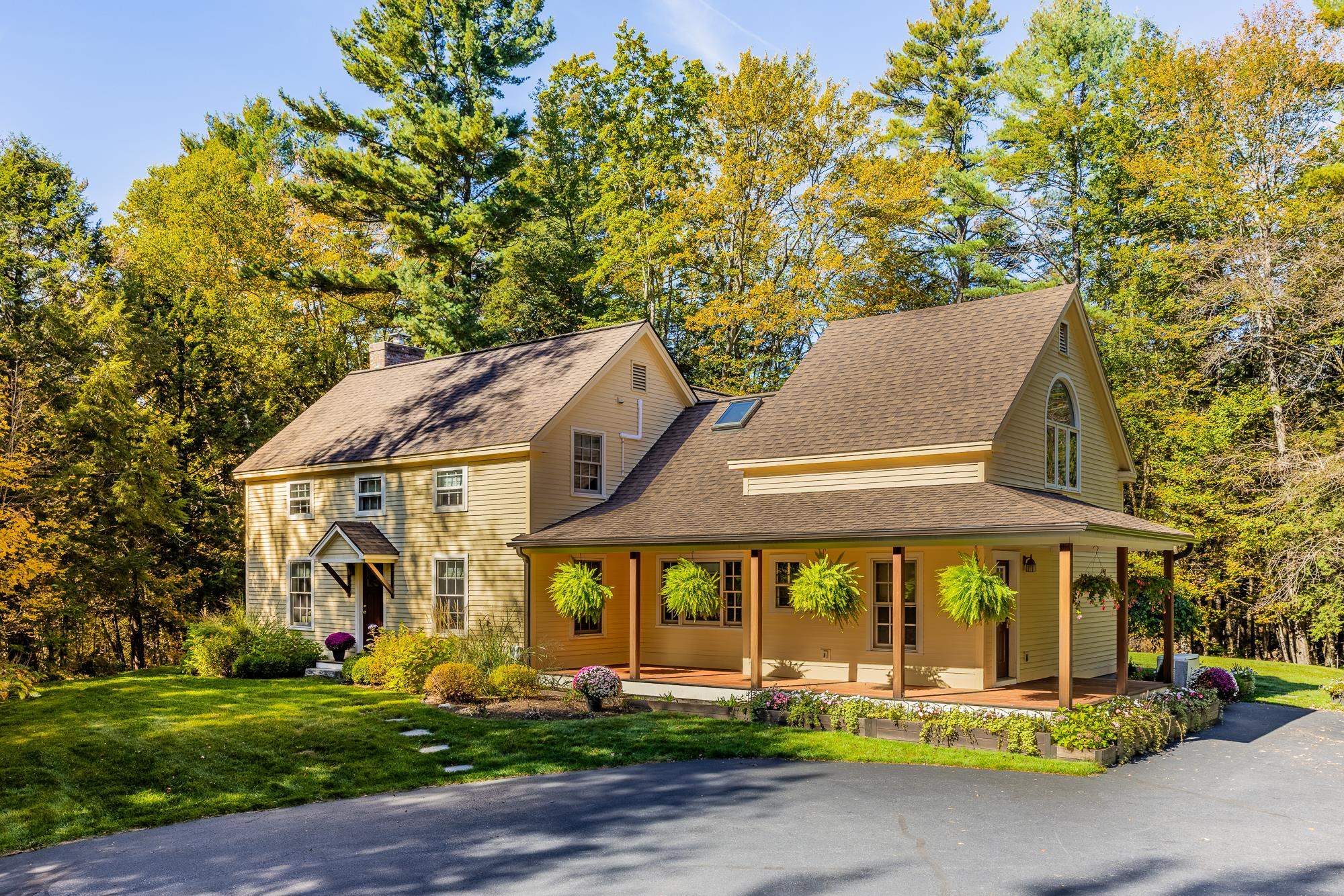
|
|
$1,395,000 | $385 per sq.ft.
7 Mulherrin Farm Road
4 Beds | 4 Baths | Total Sq. Ft. 3626 | Acres: 3.07
Amazing 4 bedroom, 3.5 bathroom Colonial in the Mulherrin Farm neighborhood! This property has been lovingly cared for and renovated for the perfect combination of style and functionality. Main floor boasts large mudroom, gourmet eat-in kitchen, living/dining room with fireplace, large great room and a study. Upstairs, a gorgeous primary suite with renovated bathroom and a hallway of closets - and three additional bedrooms with full bathroom/laundry. House is thoughtfully sited on 3+ private acres with patios for outdoor entertaining and weekend lounging, a great front porch, flat yard for gardening and a 2 car detached garage. Easy access to downtown Hanover, Dartmouth College, Dartmouth Health - don't miss this one! See
MLS Property & Listing Details & 58 images.
|
|
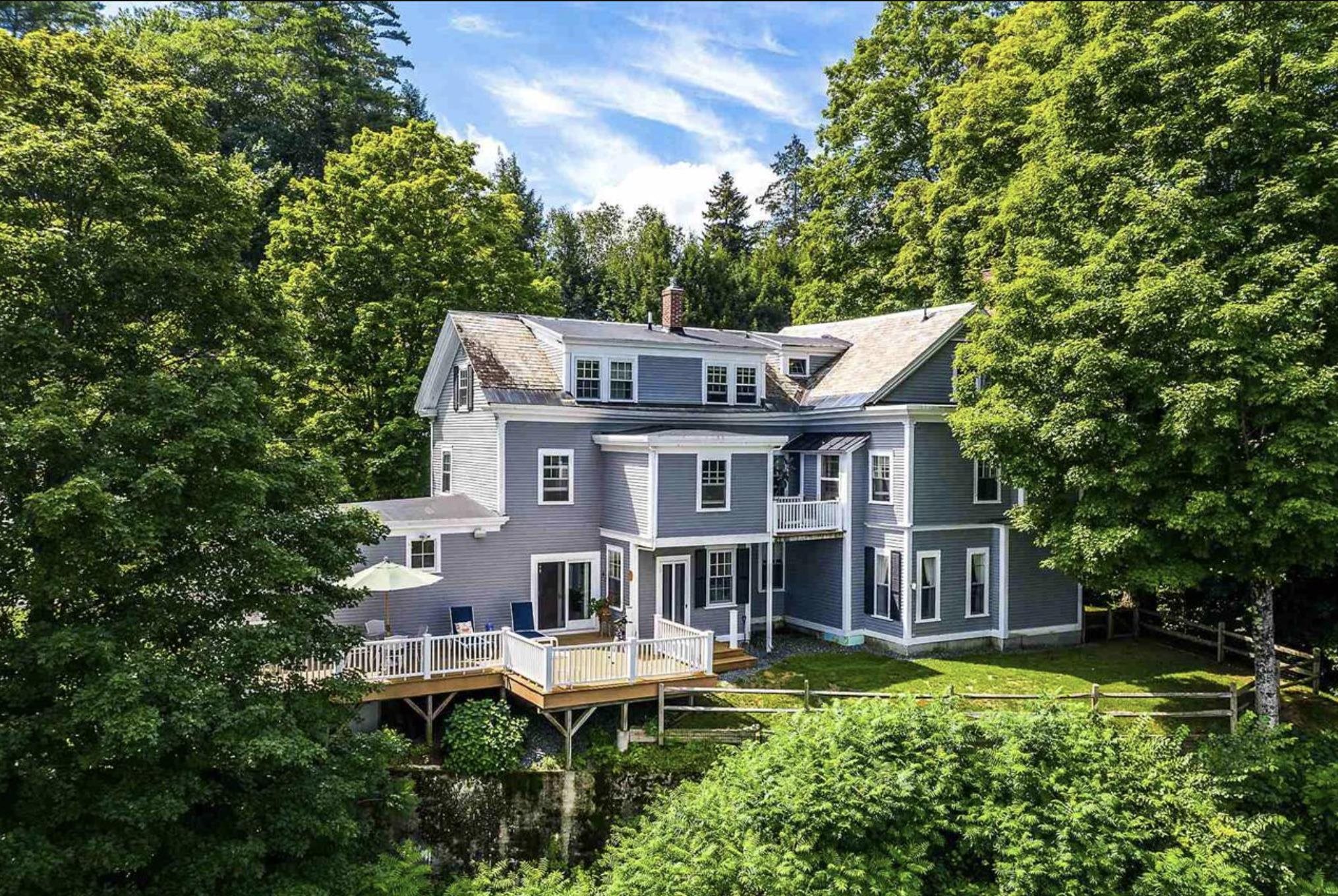
|
|
$1,400,000 | $306 per sq.ft.
505 Deweys Mills Road
Waterfront Shared 216 Ft. of shoreline | 6 Beds | 5 Baths | Total Sq. Ft. 4571 | Acres: 0.9
The Dewey House joins timeless elegance with contemporary convenience. Situated on a quiet road adjacent to the Quechee Gorge waterfall in the charming town of Quechee, this property offers easy access to I-89, I-91, and Route 4. Nearby walking trails and direct water access lend themselves to outdoor pursuits, while the views from the house and its decks over the mill pond and hills create the perfect place to visit with friends, relax to the soothing sounds of the waterfall, or watch for eagles and hot air balloons. Whether you intend to run this as a private home, a short-term rental, or a B&B, you'll love being on this gracious property. Enter through the front door to an expansive foyer. To the left is the double-sized living room, which opens to the dining room. Beyond that, there is a study and a bathroom. To the right of the front door, you'll find a small sitting area, and then the expansive kitchen/breakfast room and deck access. Upstairs are the bedrooms, sitting rooms, and bathrooms. The second floor features an elegant office/sitting room/bedroom and bath on one end, two bedrooms and a bath on the other. The bifurcated third floor features two bedrooms and a bathroom accessible via one staircase, and an en-suite bedroom accessible via the other. All of the rooms enjoy views of the Vermont hills and blue sky, most overlooking the water. Many recent updates bring this antique treasure up to modern standards while preserving the historic integrity of this home. See
MLS Property & Listing Details & 58 images.
|
|
Under Contract
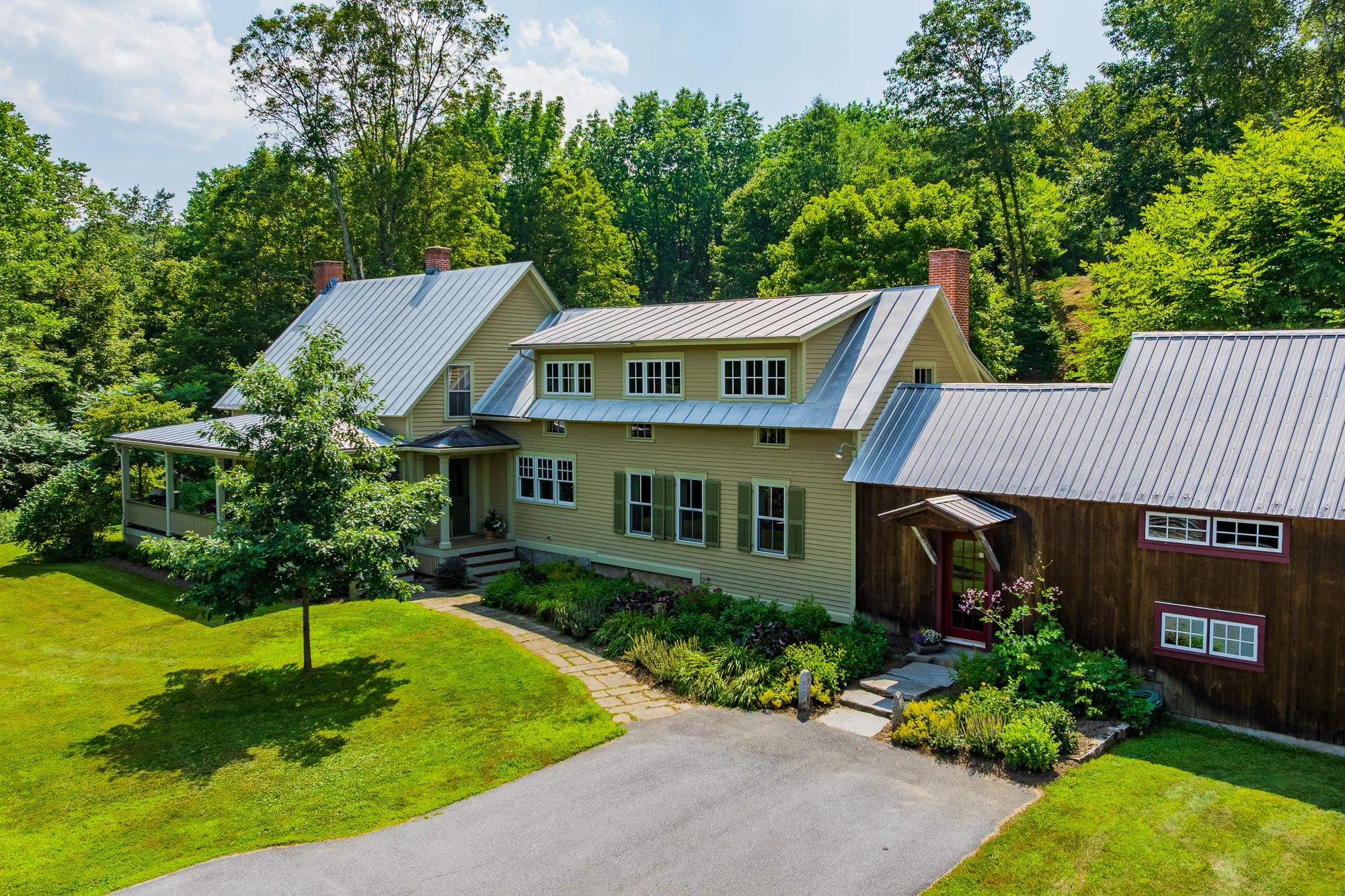
|
|
$1,435,000 | $325 per sq.ft.
15 Brigham Hill Road
4 Beds | 3 Baths | Total Sq. Ft. 4419 | Acres: 3.63
This magical property is what Vermont dreams are made of! Located one mile from downtown Norwich, this antique cape has been thoughtfully maintained, renovated into fabulous and unique spaces and sits on 3+ perfect acres. Four bedrooms, included a first floor primary suite, two great offices, an amazing family room for movies nights and a great recreation room for all your games. The main living area is a gorgeous space with gourmet kitchen, gathering space around the fireplace, dining area and a door to a stone patio with seating area, sunset dining area and hot tub. Covered front porch offers sunrise breakfasts, great dinner parties - rain or shine, and the perfect place for sleeping on summer nights. The additional barns would be great for creating more living space, barn parties, hobbies, animals or just storage. Loaded with charm and character, this house just feels like home! Close to Dan and Whit's, Huntley playing fields, biking distance to school, and walk to Parcel 5 right from your own land! See
MLS Property & Listing Details & 58 images.
|
|
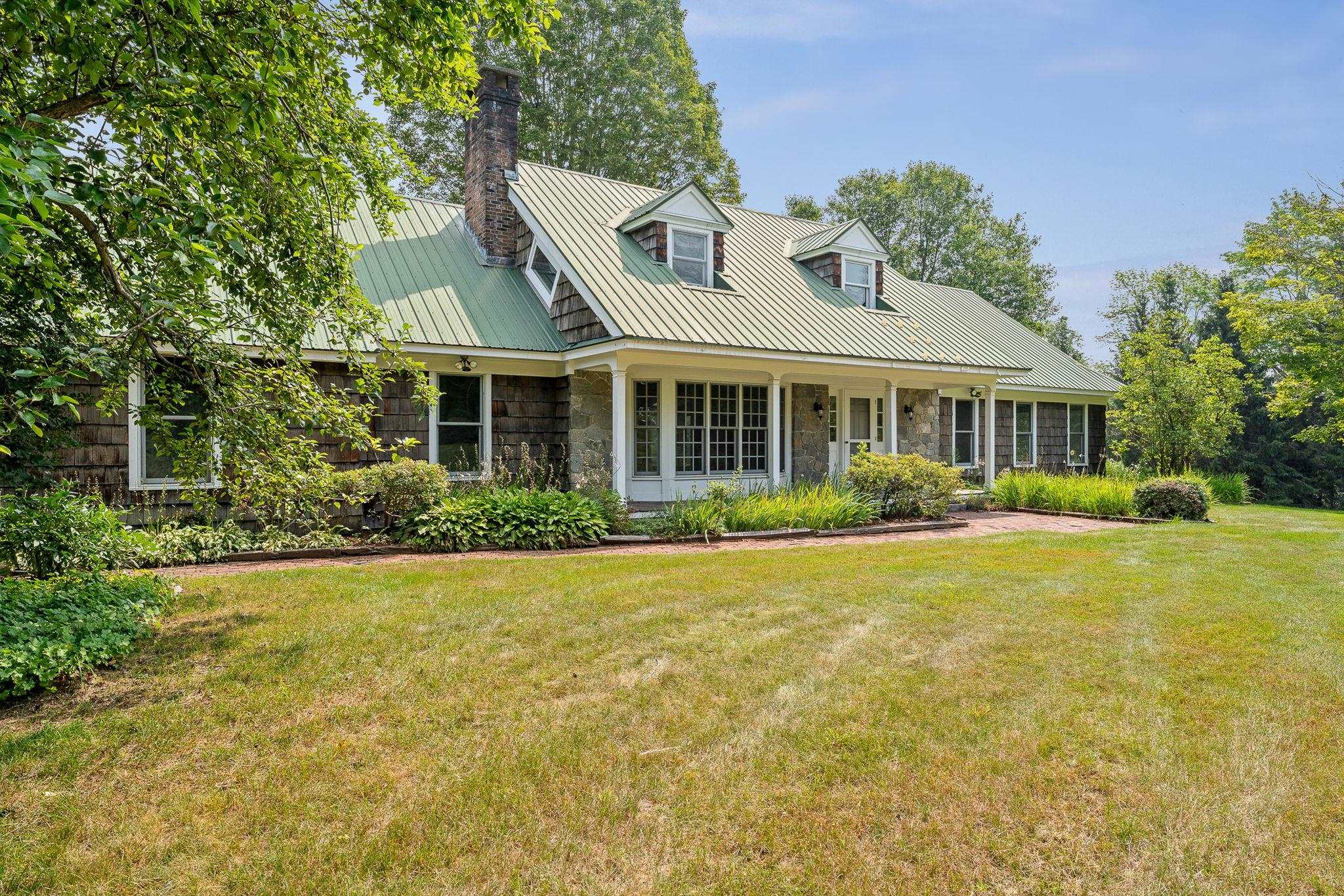
|
|
$1,475,000 | $482 per sq.ft.
Price Change! reduced by $225,000 down 15% on September 11th 2025
593 Red Barn Road
5 Beds | 5 Baths | Total Sq. Ft. 3060 | Acres: 6.75
A rare opportunity! This private, tranquil 6.7 AC farm is just a short stroll to the Quechee Club and all amenities. Built in 1975 to the highest standard, and sited to take advantage of a lovely valley view overlooking pastures, rolling fields and your very own spring fed swimming pond. The home is beautifully composed with bright open spaces flowing seamlessly for entertaining and everyday living. Through the covered front porch enter a spacious foyer with sweeping staircase and French doors connecting to the formal dining room and living room both with fireplaces, gleaming hardwood floors and custom built-ins. The roomy, updated kitchen brings you to a tiled sunroom stepping out to a brick terrace. Main level primary bedroom ensuite, and home office, or guest bedroom complete the first level. Moving upstairs you'll find four more bedrooms, two bathrooms, laundry and extra storage space over the garage. Central AC, attached two-car garage, barn structure, Spectacular established perennial gardens, peach and pear trees. Showings begin with a Public Open House on Saturday Aug 23 from 10:30-12:30. See
MLS Property & Listing Details & 51 images. Includes a Virtual Tour
|
|
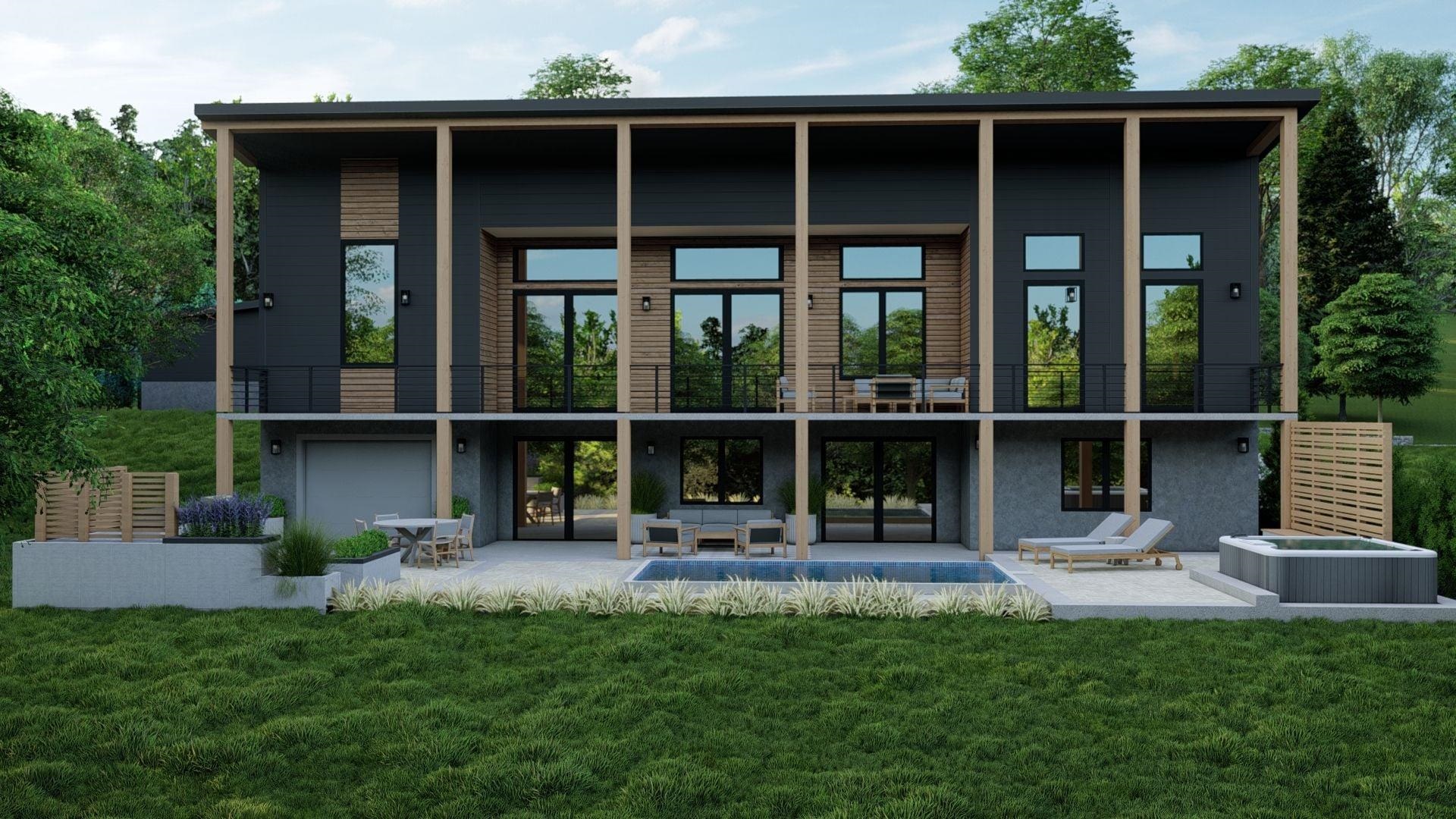
|
|
$1,490,950 | $550 per sq.ft.
399 Bentley Road
4 Beds | 3 Baths | Total Sq. Ft. 2709 | Acres: 1
To be built, Mountain Stream at Quechee Lakes seamlessly integrates new construction with the natural beauty of Vermont's premier four-season resort community. Offering over 200 homesites and five distinct home styles, Mountain Stream's residences feature modern, open layouts, abundant natural light, and soaring ceilings. The exclusive designs establish a commitment to sustainable, energy-efficient living without sacrificing luxury, evident in the high-quality finishes and features. Evergreen, one of Mountain Stream's five thoughtfully crafted model homes, offers a spacious open floorplan designed for contemporary living, inspiring both inside and out with its functional integration of the kitchen and living area which provide expansive views to the outdoors. Three bedrooms and two bathrooms in 2709 square feet of stylish, functional, modern design. From the lake and river shores to championship golf courses, the alpine ski hill to the racquet courts, and a vast network of trails catering to hiking, biking, and Nordic skiing, the lifestyle amenities at Quechee Lakes sustain a community with a shared enjoyment of the outdoors and an appreciation of elevated aesthetics. See
MLS Property & Listing Details & 28 images.
|
|
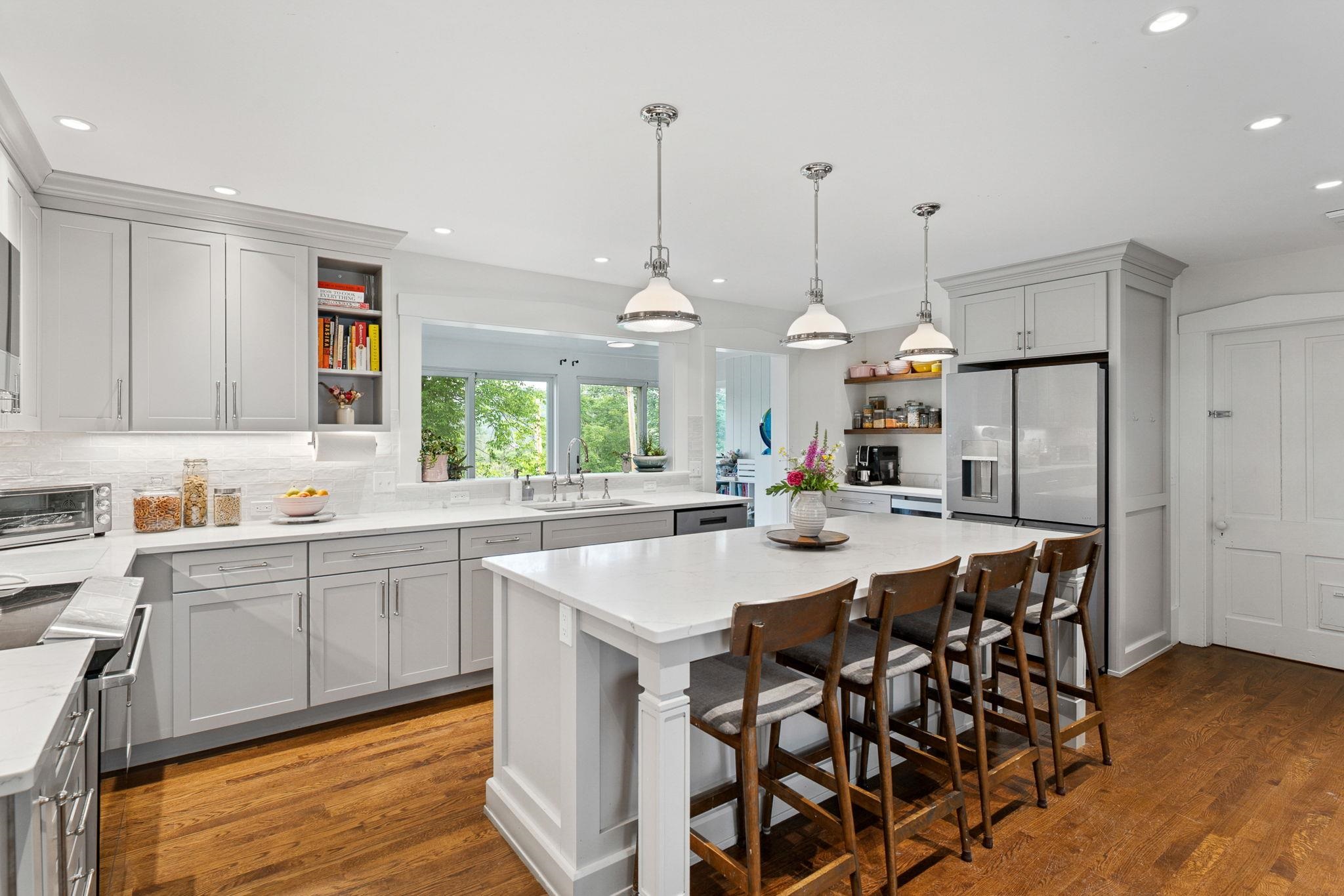
|
|
$1,495,000 | $590 per sq.ft.
7 Slayton Terrace
4 Beds | 3 Baths | Total Sq. Ft. 2532 | Acres: 0.79
A rare in-village offering, 7 Slayton Terrace combines walkability, views, and beautifully renovated interiors--just steps from the heart of Woodstock. Sited on an oversized .79-acre lot overlooking Billings Farm, this 4-bedroom home offers the space and flexibility rarely found so close to the village center. The main house features a stunning new kitchen with high-end finishes and beautifully updated bathrooms throughout. Natural light floods the living spaces, which flow easily for everyday living or entertaining. A large, unfinished studio apartment is ready for your design--perfect for an in-law suite, au pair quarters, or as a short- or long-term rental. Above the detached barn, a finished space provides a quiet work-from-home setup or creative studio. With close proximity to the Mt. Peg trail system, this location offers direct access to hiking, mountain biking, and nordic skiing, while the restaurants, shops, and cultural amenities of Woodstock Village are just a short stroll away. A rare opportunity for turn-key living in one of Vermont's most picturesque towns. Showings begin 7/5 with an open house from 10:30am - 12:30pm. See
MLS Property & Listing Details & 41 images. Includes a Virtual Tour
|
|
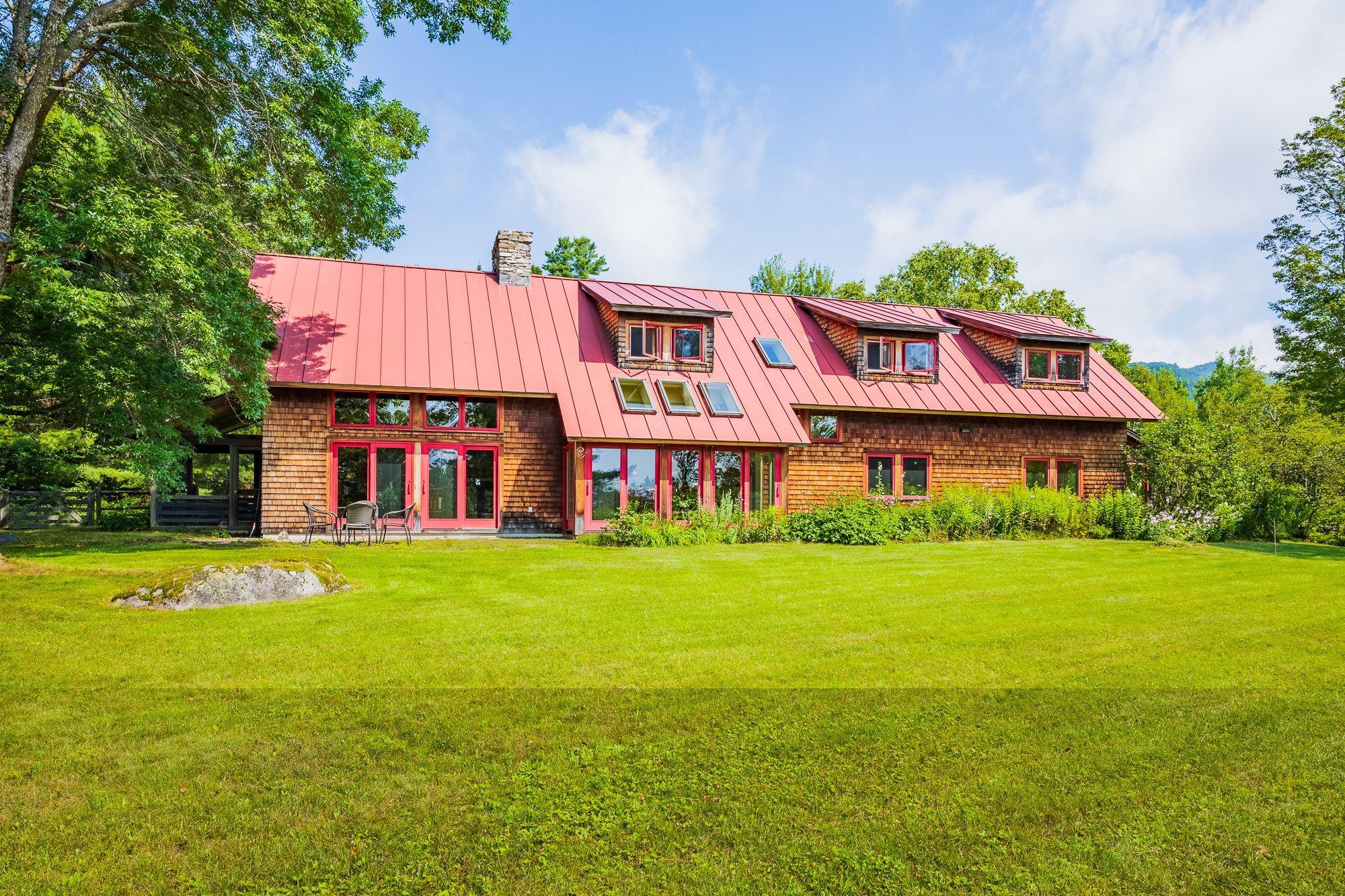
|
|
$1,495,000 | $453 per sq.ft.
58 Bear Tree Road
3 Beds | 4 Baths | Total Sq. Ft. 3299 | Acres: 156.2
Tucked into the hills of Orford, NH, 58 Bear Tree Road offers 156 conserved acres of rolling pasture, forest, and natural beauty. This peaceful country property features old stone walls, a small sugar bush, two ponds (including a designated fire pond), and access to wooded trails--ideal for nature lovers and outdoor enthusiasts. Located near the Appalachian Trail and just a short distance to Lower Baker Pond, this location blends privacy with year-round recreation. The main home is thoughtfully designed for comfort and ease, with the option for one-level living. The first floor features a spacious primary suite with private bath, an open kitchen and dining area, walk-in pantry, laundry, and a half bath. The sunlit living room with a wood-burning fireplace offers a cozy place to gather. Upstairs includes two additional bedrooms and a full bath, perfect for guests or family. Enjoy the changing seasons from the screened-in porch or relax on the outdoor patio surrounded by nature. A one-car attached garage adds convenience, and the accessory dwelling unit provides flexible space for multigenerational living, rental income, or a home office. Enrolled in a conservation easement, the land is protected for future generations. This is a property where lifestyle meets landscape, a chance to live connected to land, tradition, and quiet New England charm. See
MLS Property & Listing Details & 50 images.
|
|
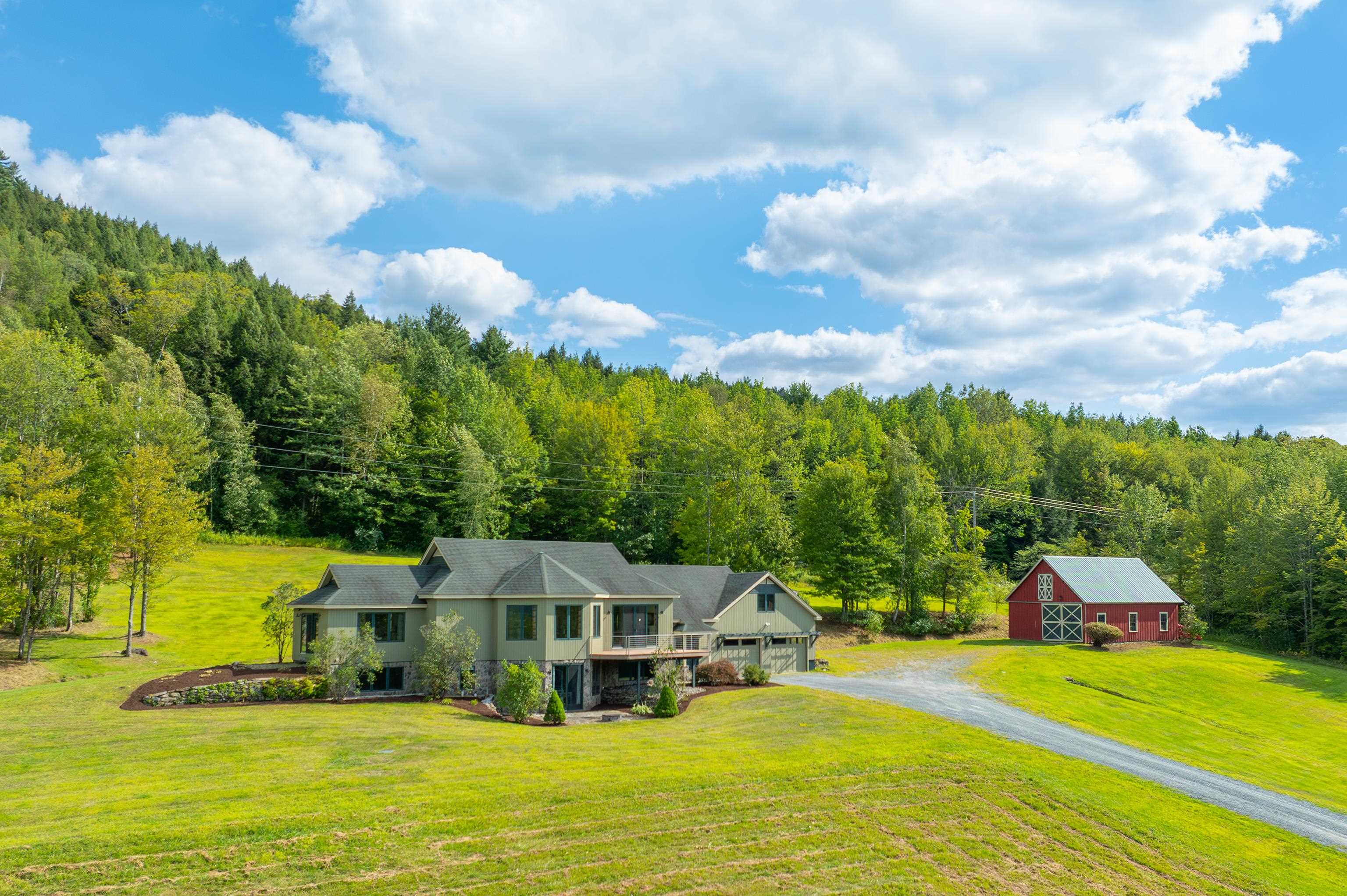
|
|
$1,495,000 | $356 per sq.ft.
411 Wood Road
4 Beds | 4 Baths | Total Sq. Ft. 4204 | Acres: 35
Open House Sunday 10/12 from 11:00 to 1:00 - Set On 35 acres, This hilltop contemporary captures sweeping long-range views of the Quechee Valley, the Woodstock hills, and the Quechee Ski Hill. With over 4,000 sq. ft. of finely crafted living space, the home showcases quality throughout - custom trim, warm wood and tile floors, radiant heat, and walls of glass designed to frame Vermont's beauty from nearly every room. The main level is ideal for entertaining, featuring a chef's kitchen that flows into a dramatic living/dining room with soaring ceilings and a gas fireplace. The private bedroom suite is bright and luxurious with 2 walk-in closets. A comfortable in-law suite, offering flexibility for guests or multi-generational living can be accessed from indoors or out. In total, the home offers four bedrooms, three full baths, and a half bath. The lower level features a spacious media room, perfect for movie nights or game day - plus two bedrooms and a full bath. Outdoors, rolling meadows once grazed by sheep blend into the Quechee woodland alive with moose, deer, and Vermont's four-season wonderland. A 26 x 36 barn offers versatile storage or workshop space, while the two-car garage and ample parking provide convenience. All within minutes of Quechee Lakes golf courses and restaurants, and close to Woodstock shopping and hiking, with Dartmouth College and DHMC just a short drive & Killington 20 miles West. A rare retreat blending privacy, craftsmanship and panoramic views! See
MLS Property & Listing Details & 53 images. Includes a Virtual Tour
|
|
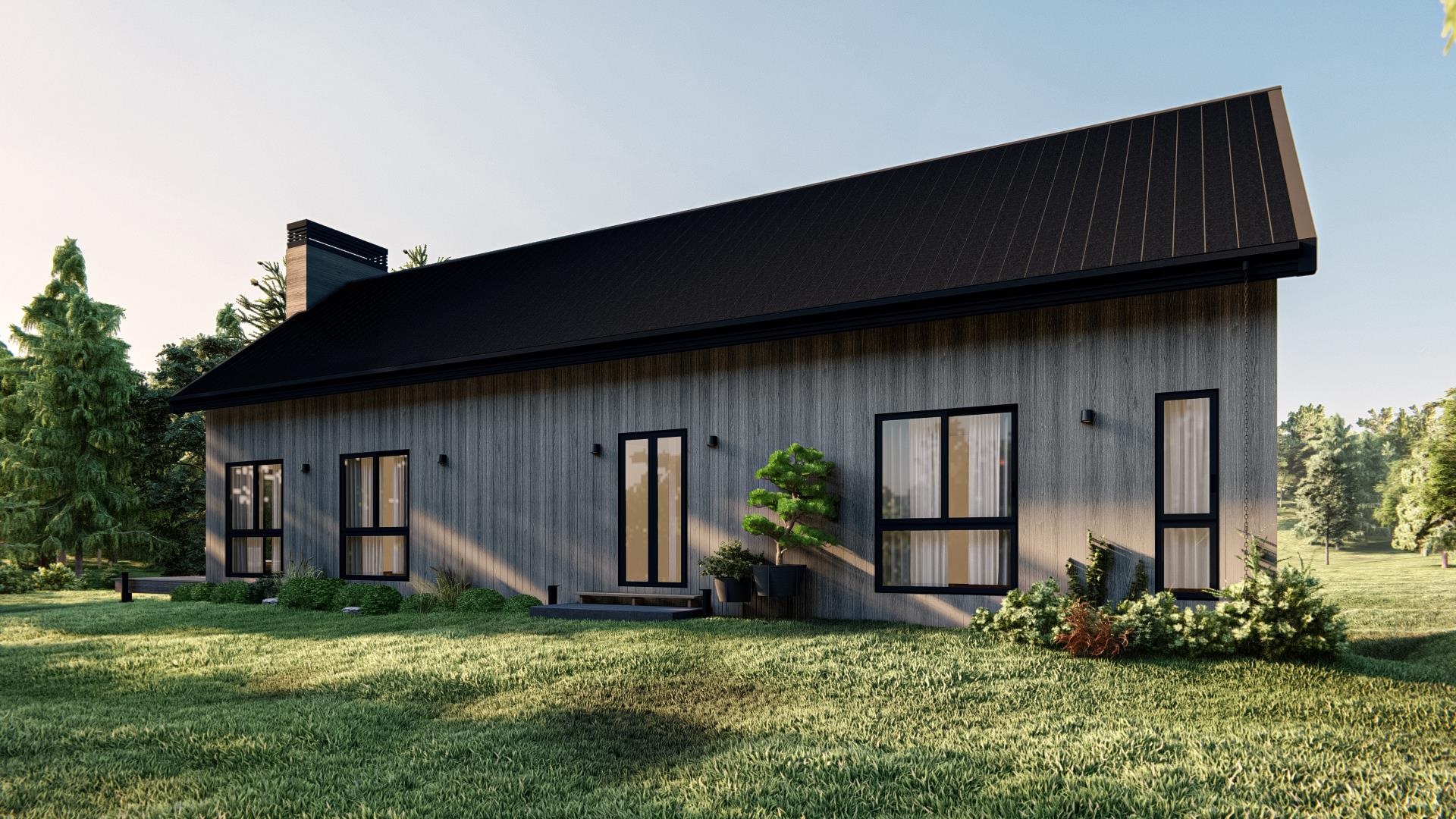
|
|
$1,495,000 | $479 per sq.ft.
4070 Tichenor Road
3 Beds | 5 Baths | Total Sq. Ft. 3120 | Acres: 1
New Construction in Quechee Lakes! Introducing Mountain Stream at Quechee Lakes where modern architecture meets the natural beauty of Vermont's premier four-season resort community. With more than 200 homesites and five distinct home styles, Mountain Stream offers thoughtfully designed residences that blend contemporary comfort with timeless surroundings. Each home features open-concept layouts, soaring ceilings, abundant natural light, and high-quality finishes that reflect a commitment to both luxury and sustainability. Energy-efficient construction ensures modern living that respects the environment without compromising style. One of the signature designs, the Thistle showcases over 3100 square feet of modern living over two levels with three bedrooms, four and a half bathrooms, a spacious open floor plan, and expansive windows that bring the outdoors in. Every detail is crafted for functionality, elegance, and a seamless connection to the Vermont landscape. Beyond the home itself, Quechee Lakes offers an unmatched lifestyle. Residents enjoy year-round amenities, from shimmering lakes and rivers to championship golf courses, an alpine ski hill, racquet sports, and a vast network of hiking, biking, and Nordic ski trails. It's a community that celebrates both outdoor adventure and refined living. See
MLS Property & Listing Details & 12 images.
|
|
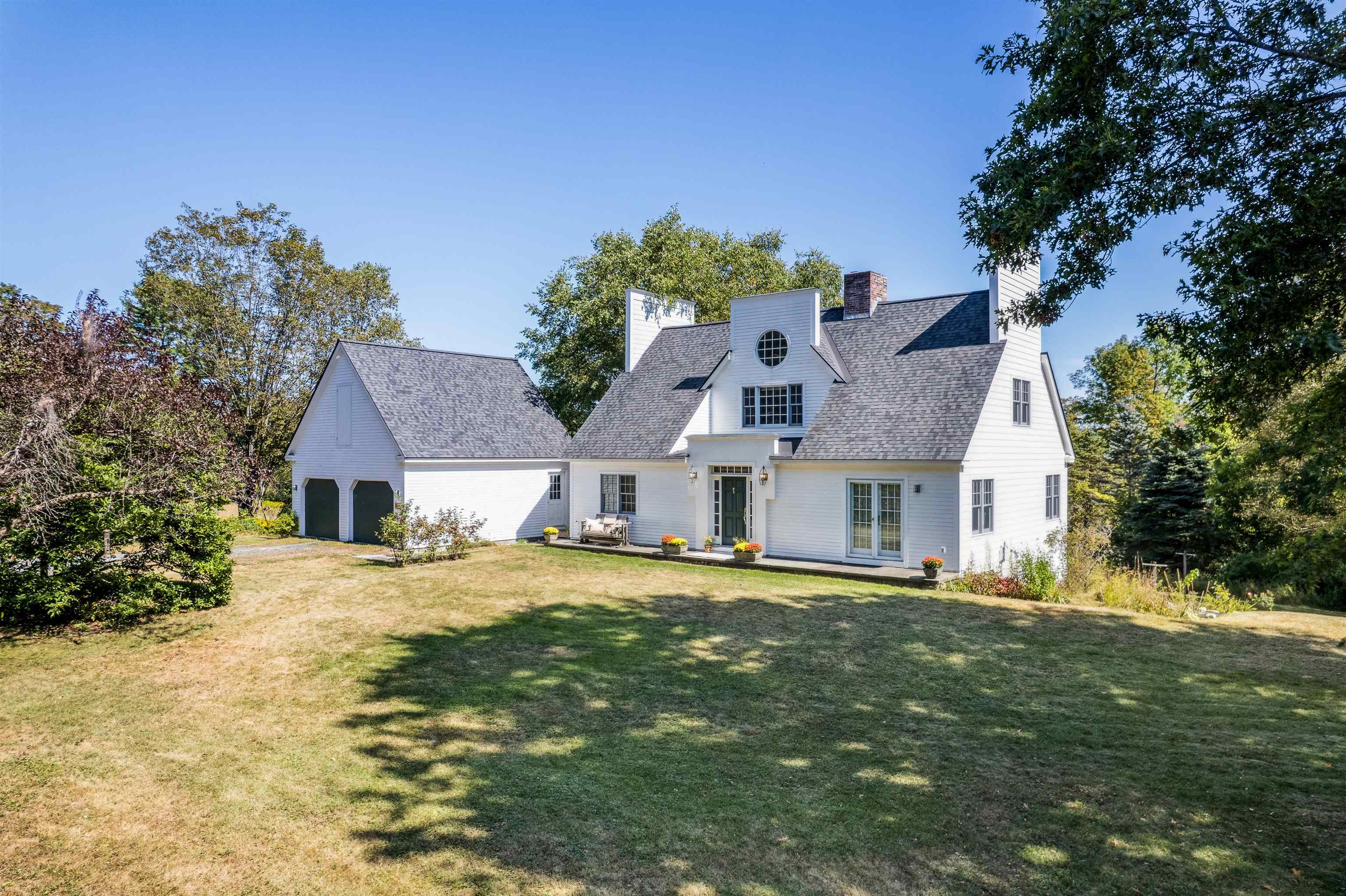
|
|
$1,495,000 | $552 per sq.ft.
187 Hopson Road
4 Beds | 3 Baths | Total Sq. Ft. 2710 | Acres: 2
This one-of-a-kind spacious home was designed by the architect, George T. Hathorn, and built by G.R. Porter and Sons - both of whom represent an era of home building quality unsurpassed to this day. As befits the climate, the centerpiece of this house is a woodstove, framed by a grand 3-story brick chimney and adjacent staircase - a unique layout that is both beautiful and wonderfully efficient for air-flow and comfort. An abundance of well-placed windows allows natural light to pour through every room. The main floor offers a mudroom, spacious foyer, large living room with fireplace, open concept kitchen-to-dining area, walk-in pantry, and a half bath. The next level boasts a primary en-suite with full bath and walk-in closet, and a bedroom currently set-up as an office. The walk-out basement offers 2 more bedrooms, one with an en-suite full bath, and both with walk-in closets, a recreation room, and utility room with a workshop and laundry area. Situated on 2 acres of beautifully manicured land, it is just a short walk to the village of Norwich, home to the coveted Marion Cross Elementary School (top-rated Hanover High is Norwich's designated high school), and the beloved Dan and Whit's general store. A short drive to Dartmouth College, Dartmouth Health Medical Center, and King Arthur Bakery. This property offers the perfect blend of privacy and convenient access to all that the Upper Valley has to offer. Open House Saturday September 20, 11 AM - 1 PM. See
MLS Property & Listing Details & 50 images. Includes a Virtual Tour
|
|
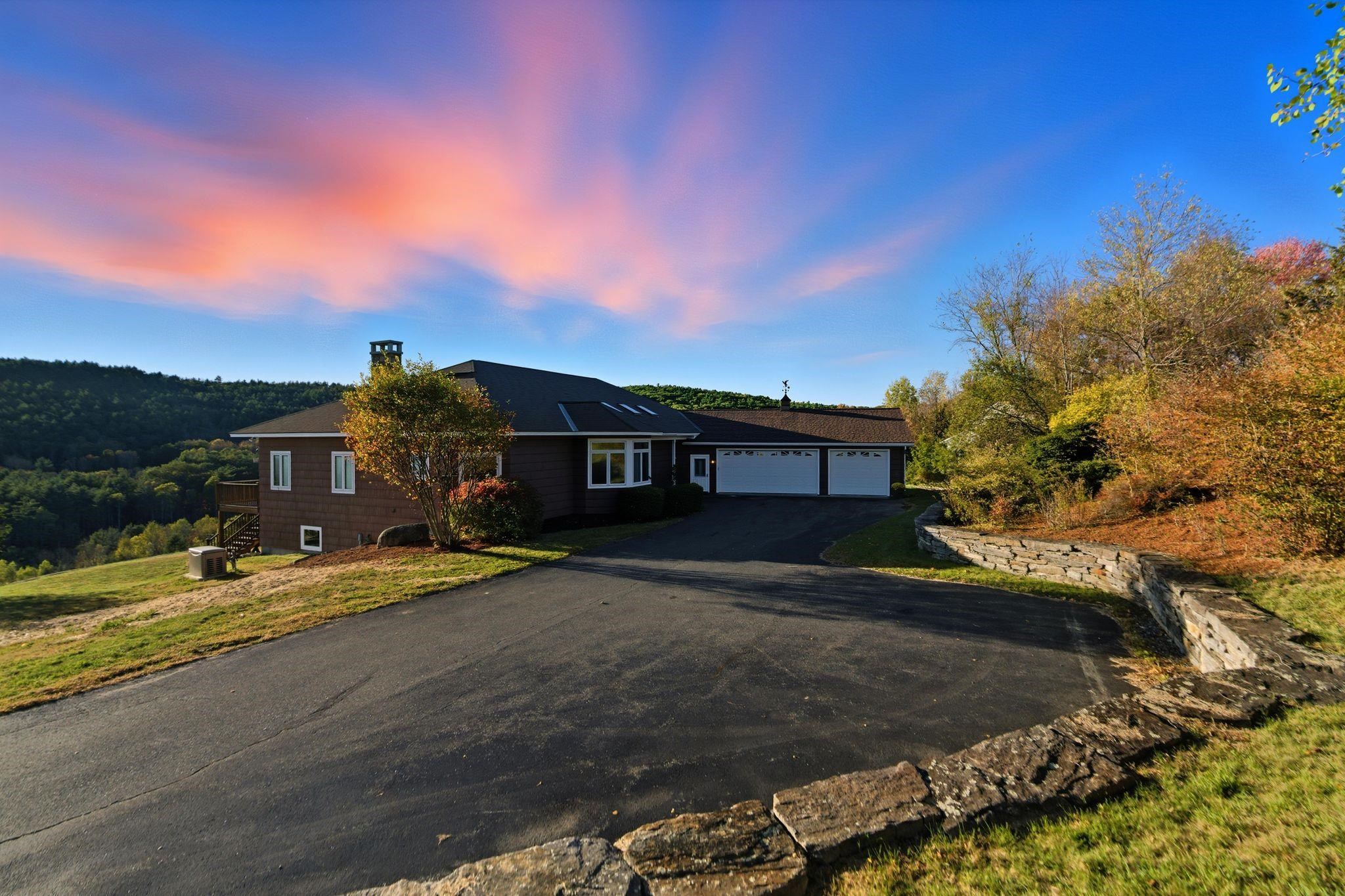
|
|
$1,495,000 | $481 per sq.ft.
31 Eagle Ridge Drive
3 Beds | 3 Baths | Total Sq. Ft. 3108 | Acres: 8.74
Nestled in the serene hills of Lebanon, within the desirable Eagle Ridge neighborhood, this stunning single-level home offers a rare blend of comfort, elegance, and thoughtful design. Step inside to discover an inviting open-concept layout that seamlessly combines everyday functionality with modern style. Refinished hardwood floors flow through the spacious living and dining area, anchored by a striking stone fireplace that adds warmth and character. Natural light pours in through large windows, framing sweeping southwesterly views that can be enjoyed from nearly every room in the house. A bright, dedicated office space is perfect for remote work or quiet study, while the living/dining area transitions beautifully into the brand-new gourmet kitchen. Granite countertops, maple cabinetry with elegant lighting, and modern finishes create a space practical and stylish. The primary suite features dual cedar-lined walk-in closets and direct access to the expansive deck, ideal for morning coffee or sunset views. On the opposite wing of the home, you'll find two additional bedrooms and a full bath, offering privacy and flexibility for family or guests. This northern wing also includes a generous laundry room, convenient half bath, and mudroom that connects to the oversized three-car garage, perfect for vehicles, hobbies, and storage. Additional highlights include radiant floor heating throughout and an immense, unfinished walkout basement that shares the home's incredible views. See
MLS Property & Listing Details & 60 images. Includes a Virtual Tour
|
|
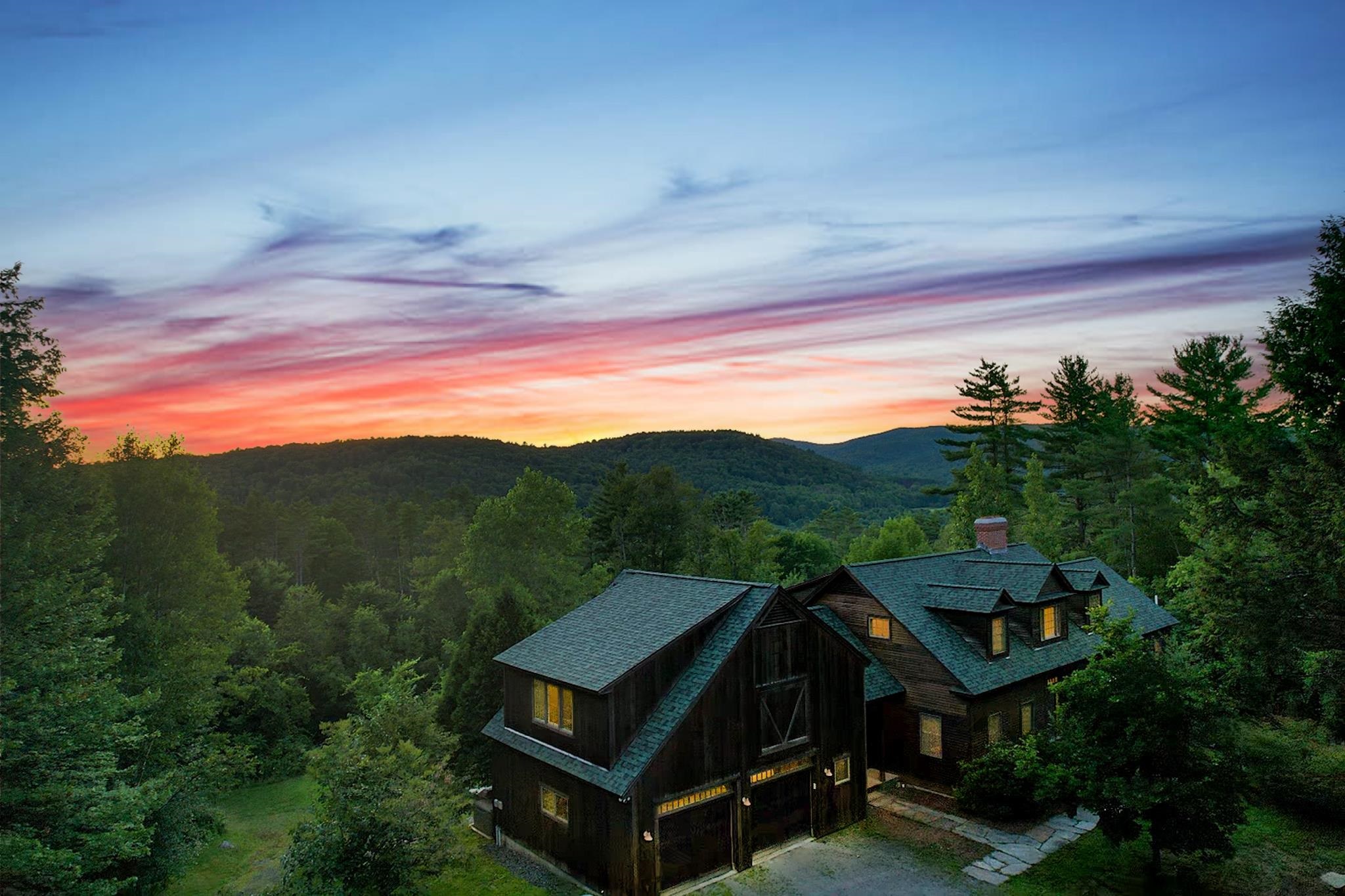
|
|
$1,499,000 | $295 per sq.ft.
423 Taft Family Road
5 Beds | 5 Baths | Total Sq. Ft. 5074 | Acres: 4.3
RARE OPPORTUNITY to own a fully renovated luxury home in Quechee Lakes with spectacular mountain views and over 5,000 sq ft of versatile living space on a 4.3-acre double lot. Updated throughout in 2023-2024 and now back on the market due to a professional relocation. This 5-bedroom, 5-bath luxury home offers substance and versatility to suit any new owners' needs. A private studio apartment with remodeled full bath, and a kitchenette serves as an accessory dwelling. The main floor features a stunning custom chef's kitchen with eat-in kitchen island, Wolf range/griddle, open dining/living space, screened 3-season room (easily converted), a designated office (or bedroom), full bath, and a spacious primary suite with walk-in closet, double shower, soaking tub, and Jack & Jill bath. Upstairs includes 1 full bath, 3 bedrooms, and an a large unfinished room could be converted to an en suite bath. The walk-out lower level has a custom raw edge wood wet bar, fireplace, renovated bath, office, gym/bedroom, and ample storage. Recent upgrades: new roof, mechanicals, high-efficiency hot water, central A/C, mini splits, generator, sewer, radon, washer/dryer, water filtration, landscaping, and more. As a QLLA parcel, enjoy all the amenities of the Quechee Club, such as ski passes, access to an indoor and outdoor pool, a gym, several dining and bar options and access to two private golf courses. The current owners can share their contractor's information for future customization projects. See
MLS Property & Listing Details & 58 images. Includes a Virtual Tour
|
|
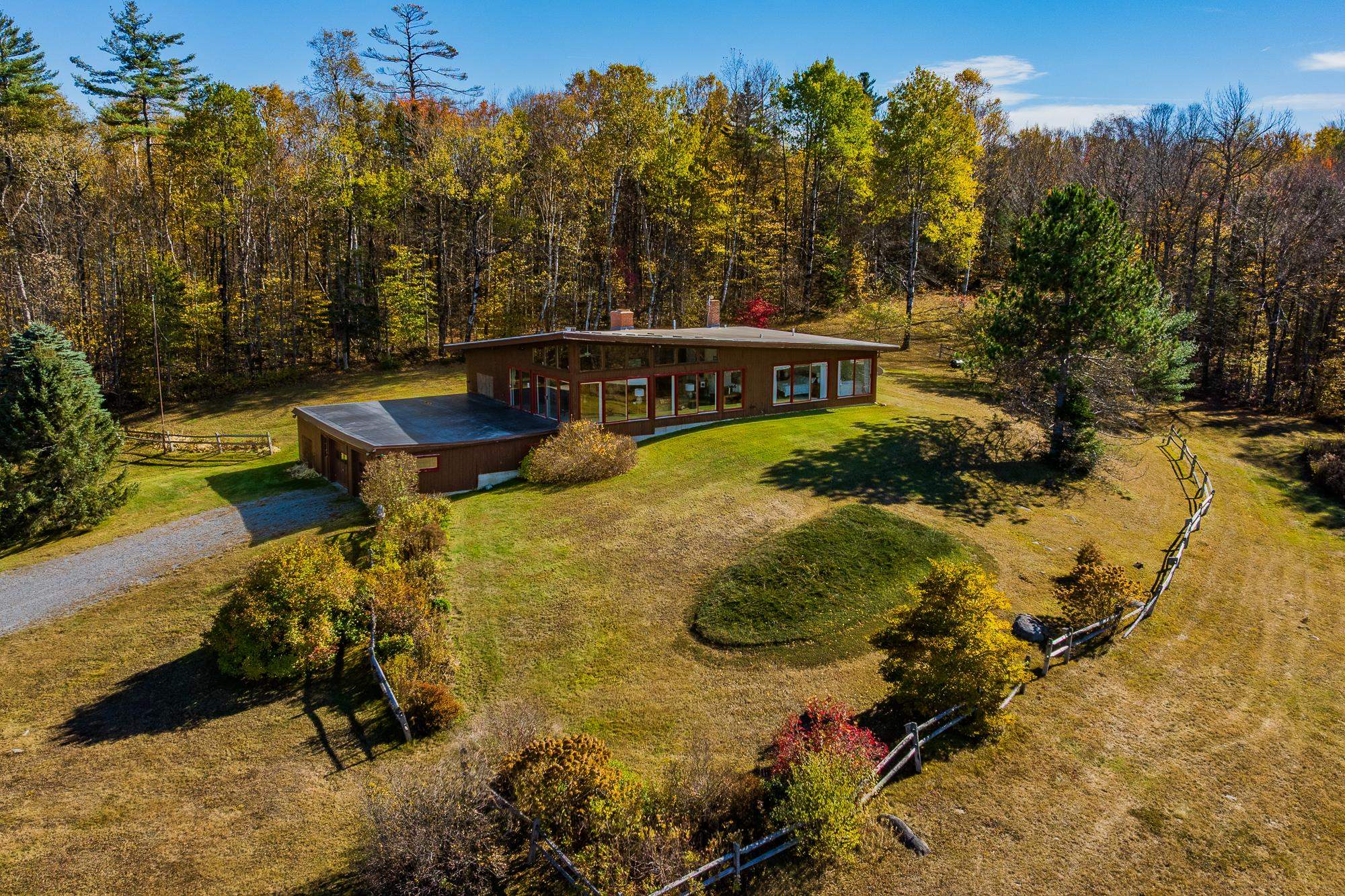
|
|
$1,500,000 | $551 per sq.ft.
New Listing!
622 Dorchester Road
3 Beds | 2 Baths | Total Sq. Ft. 2720 | Acres: 73.67
Wonderful contemporary home with 73+/-ac and majestic views from every window. Privately sited and with three very pretty ponds, there are several useful outbuildings to house animals or outdoor equipment as well as great indoor storage for sports equipment, skis, etc. With 3 bedrooms, 2 baths and a wonderful open floor plan, the property is close to the Green Woodlands ski/mountain biking/hiking trails, the Appalachian Trail, Dartmouth Skiway, boating on Reservoir Pond, and the charming village of Lyme. Just 30 minutes from Hanover, NH, Dartmouth College and Dartmouth Hitchcock Medical Center. A one-of-a-kind spot! See
MLS Property & Listing Details & 59 images.
|
|
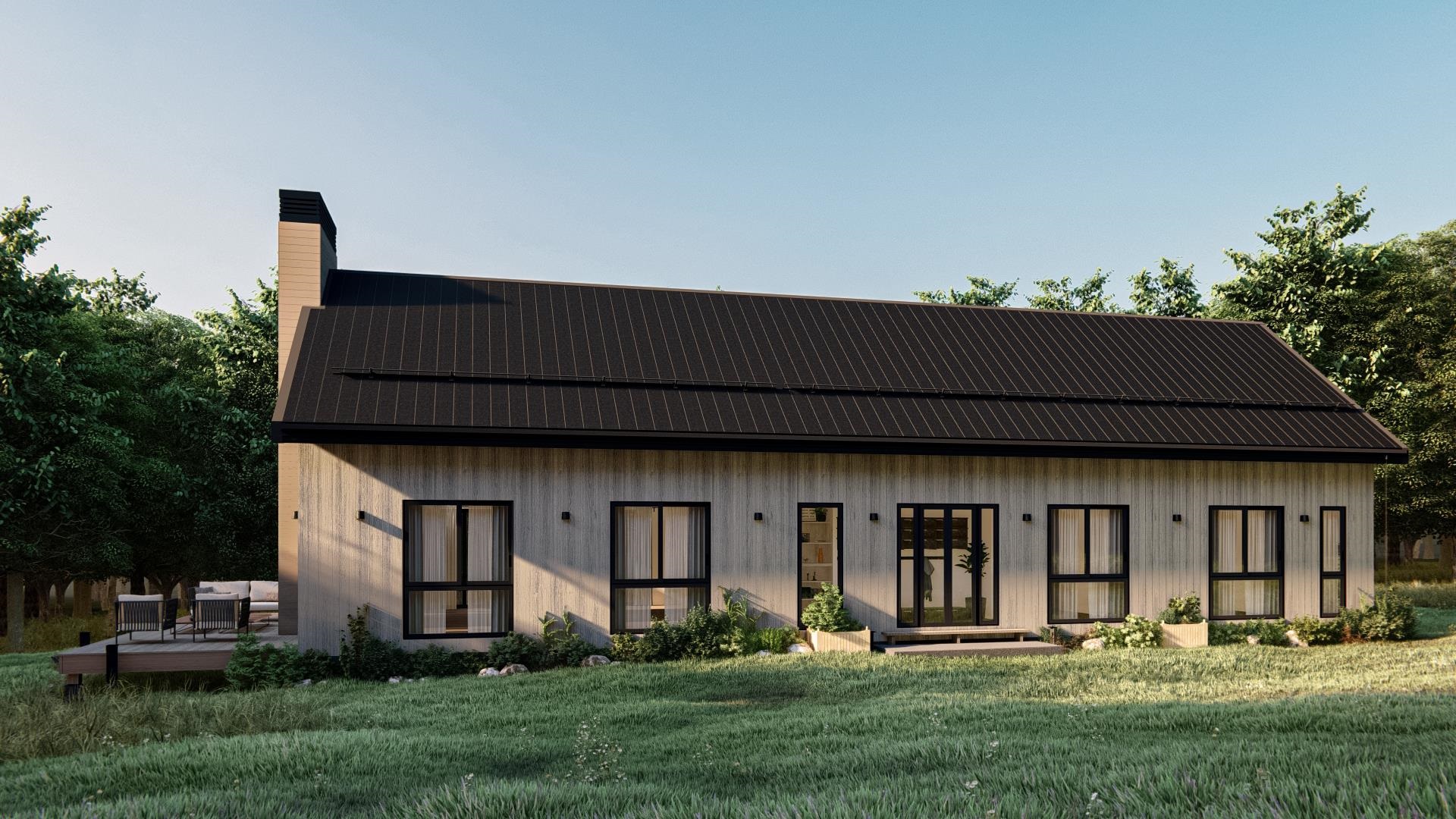
|
|
$1,525,500 | $554 per sq.ft.
5677 Hendee Way
4 Beds | 4 Baths | Total Sq. Ft. 2752 | Acres: 1
New Construction in Quechee! Introducing Mountain Stream at Quechee Lakes, where modern architecture meets the natural beauty of Vermont's premier four-season resort community. With more than 200 homesites and five distinct home styles, Mountain Stream offers thoughtfully designed residences that blend contemporary comfort with timeless surroundings. Each home features open-concept layouts, soaring ceilings, abundant natural light, and high-quality finishes that reflect a commitment to both luxury and sustainability. Energy-efficient construction ensures modern living that respects the environment without compromising style. One of the signature designs, the Jasper 2, showcases over 2,700 square feet of modern living with four bedrooms, four bathrooms, a spacious open floor plan, and expansive windows that bring the outdoors in. Every detail is crafted for functionality, elegance, and a seamless connection to the Vermont landscape. Beyond the home itself, Quechee Lakes offers an unmatched lifestyle. Residents enjoy year-round amenities, from shimmering lakes and rivers to championship golf courses, an alpine ski hill, racquet sports, and a vast network of hiking, biking, and Nordic ski trails. It's a community that celebrates both outdoor adventure and refined living. See
MLS Property & Listing Details & 18 images.
|
|
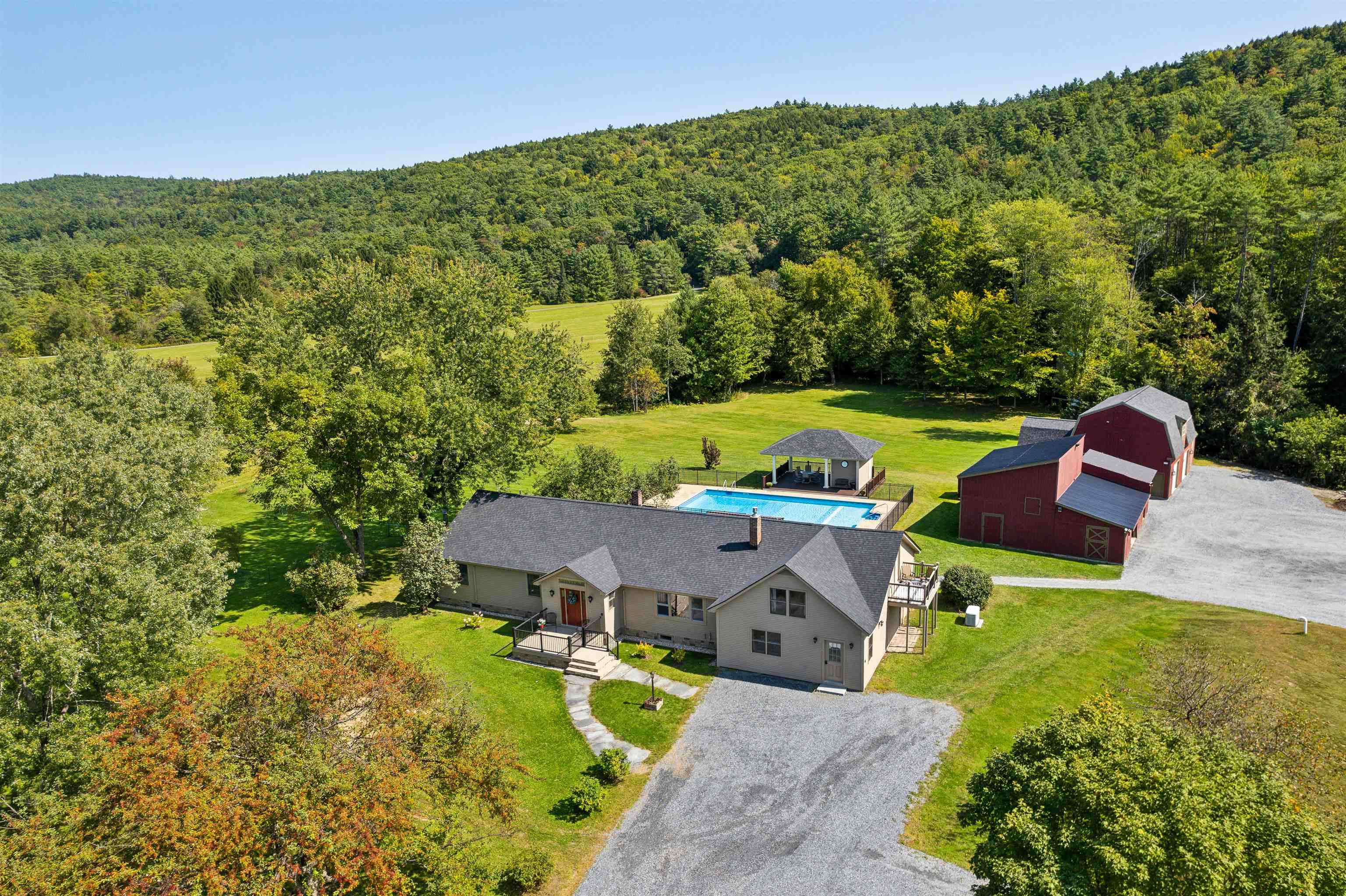
|
|
$1,579,000 | $307 per sq.ft.
376 Orford Road
4 Beds | 4 Baths | Total Sq. Ft. 5136 | Acres: 4.3
Looking for a property that truly has it all? Look no further than 376 Orford Road, in the coveted town of Lyme, NH. With 4,500 square feet of wonderfully comfortable and functional living space, the first floor offers a primary en suite bedroom, 2 additional bedrooms and bathrooms, a large living room, spacious eat-in kitchen, mudroom and laundry. The lower level includes a media room, recreation room, exercise room and office. Attached to the main residence, and with its own entrance as well, is a two story auxiliary dwelling unit equipped with a full eat-in kitchen, living room, laundry, 3/4 bathroom and private deck - ideal for in-laws, a nanny or rental opportunity. The back of the home connects to the level, landscaped, and fenced-in backyard area with a hot tub, in-ground pool, and pool house - ideal for relaxing or entertaining. The oversized 3 car garage has an upper level that could easily be finished off for additional living space, or is ideal "as is" for a home office or business storage. The abutting conserved land offers lovely pastoral views and westerly sunsets. Rounding out the property is another large outbuilding and separate shed for all your storage needs. Lyme is home to one of the most highly rated K - 8th grade schools in the state and is a short drive to Hanover, Dartmouth College and Dartmouth Health. Don't miss this incredible opportunity for a property that has everything you want, and more. Delayed showings start Monday 6/16/25. See
MLS Property & Listing Details & 59 images.
|
|
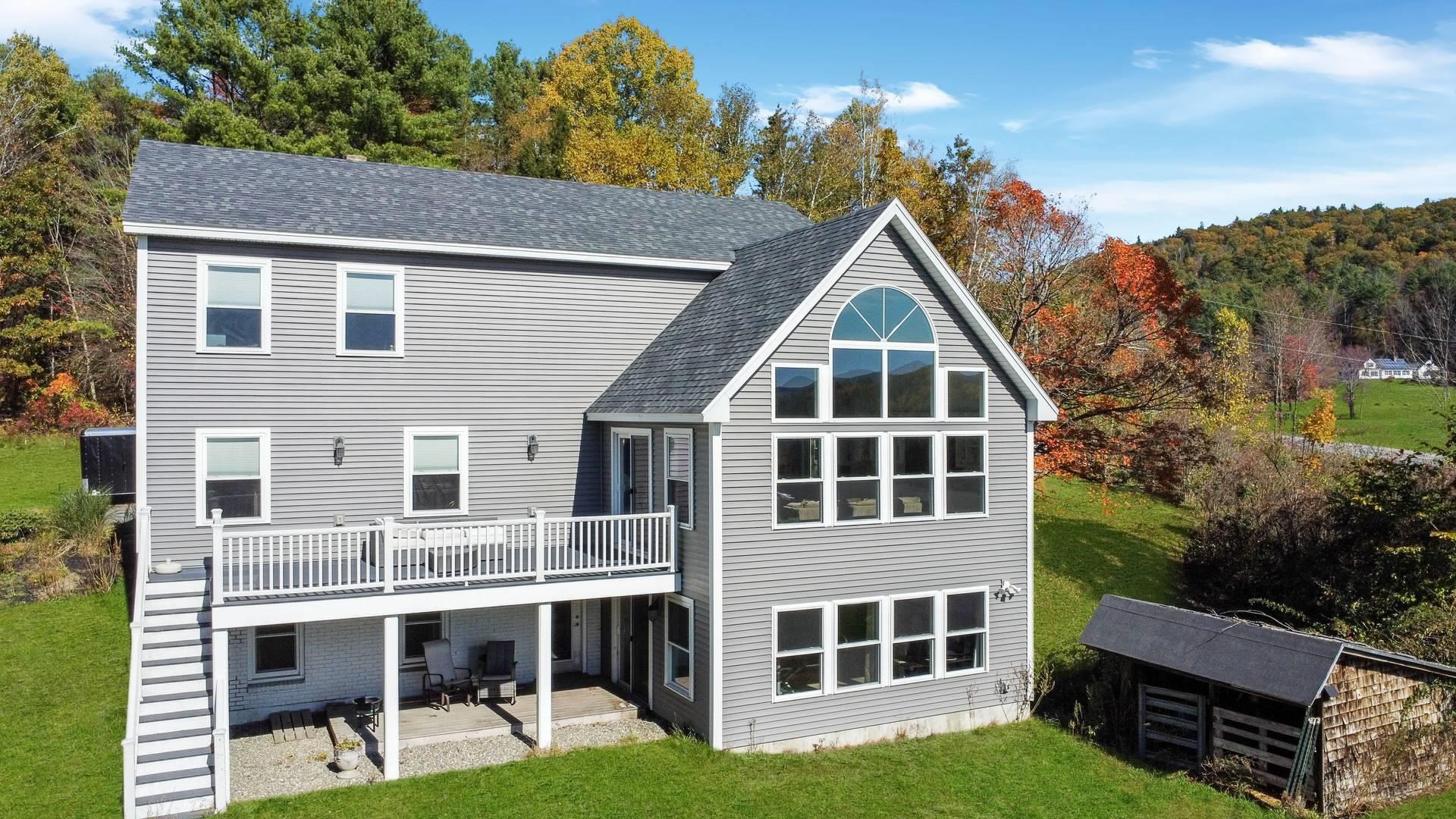
|
|
$1,589,000 | $383 per sq.ft.
846 NH Route 12A
4 Beds | 4 Baths | Total Sq. Ft. 4144 | Acres: 16.87
Stunning 4-bed, 4-bath house with luxury interiors, pond, mature trees, barns and pastures on 16.8 acres. Inside you'll find a gourmet kitchen with quartz countertops, heated floors, a six burner Thor professional gas range with griddle and two ovens, motion-sensed faucet, spice drawer, and two large pantry cupboards with full pull-out drawers. This spacious kitchen is surrounded by natural light and houses a 10' x 4.75' island that seats seven. An abundance of windows invites natural light to flood the interiors, enhancing the warm, inviting atmosphere. High vaulted ceilings elevate the space and create a sense of grandeur and openness that blends beautifully with the surrounding landscape.The first-floor master bedroom has a walk-in closet and an en-suite bath with jacuzzi tub and separate shower with overhead rainfall shower head. A laundry chute is conveniently located behind a cabinet door, close to the wall-mounted laundry rack. An expansive outdoor balcony off the living room provides the perfect setting for entertaining or relaxing, offering sweeping views and amazing sunsets.Upstairs you'll find a balcony lined with bookcases which overlooks the living area below. The three upstairs bedrooms offer luxury carpet and excellent views. The house features an air exchange system and insulation which keeps it cooler in the summer and warmer in the winter. The lower level is for entertaining, with a complete bar, pool table, workout area, guest room, and bath. See
MLS Property & Listing Details & 39 images.
|
|
|
|
