Upper-Valley NH
Popular Searches |
|
| Upper-Valley New Hampshire Condos Special Searches | | | Upper-Valley NH Condos For Sale By Subdivision
|
|
| Upper-Valley NH Other Property Listings For Sale |
|
|
Under Contract
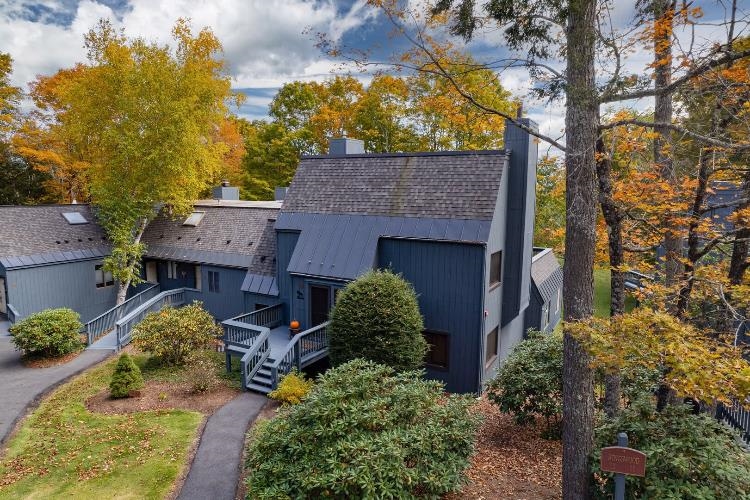
|
|
$619,000 | $385 per sq.ft.
119 Williams Lane
3 Beds | 3 Baths | Total Sq. Ft. 1606
A fully furnished three bedroom/three full bath hilltop townhome condominium in the Quechee Lakes four seasons recreation community. Sunlit end unit sits at the top of Quechee's four-person chair lift for "ski-in, ski-out" convenience, easy access hiking trails and expansive mountain views. The open main floor plan includes a large living room with vaulted ceilings, a new propane fireplace, and an adjacent dining area. A spiral staircase accesses a spacious loft used as a library/office. The king bed primary bedroom and the living room each open onto a 625 square foot east-facing private deck. The unit is fully equipped with many new kitchen and laundry appliances. Primarily a golfing community with two eighteen hole courses, the Quechee Club facilities boast a main clubhouse, three restaurants, a health club, indoor and outdoor pools, a family-friendly ski hill, and seasonal racquet sport facilities including tennis, paddle and pickle ball. See
MLS Property & Listing Details & 30 images.
|
|
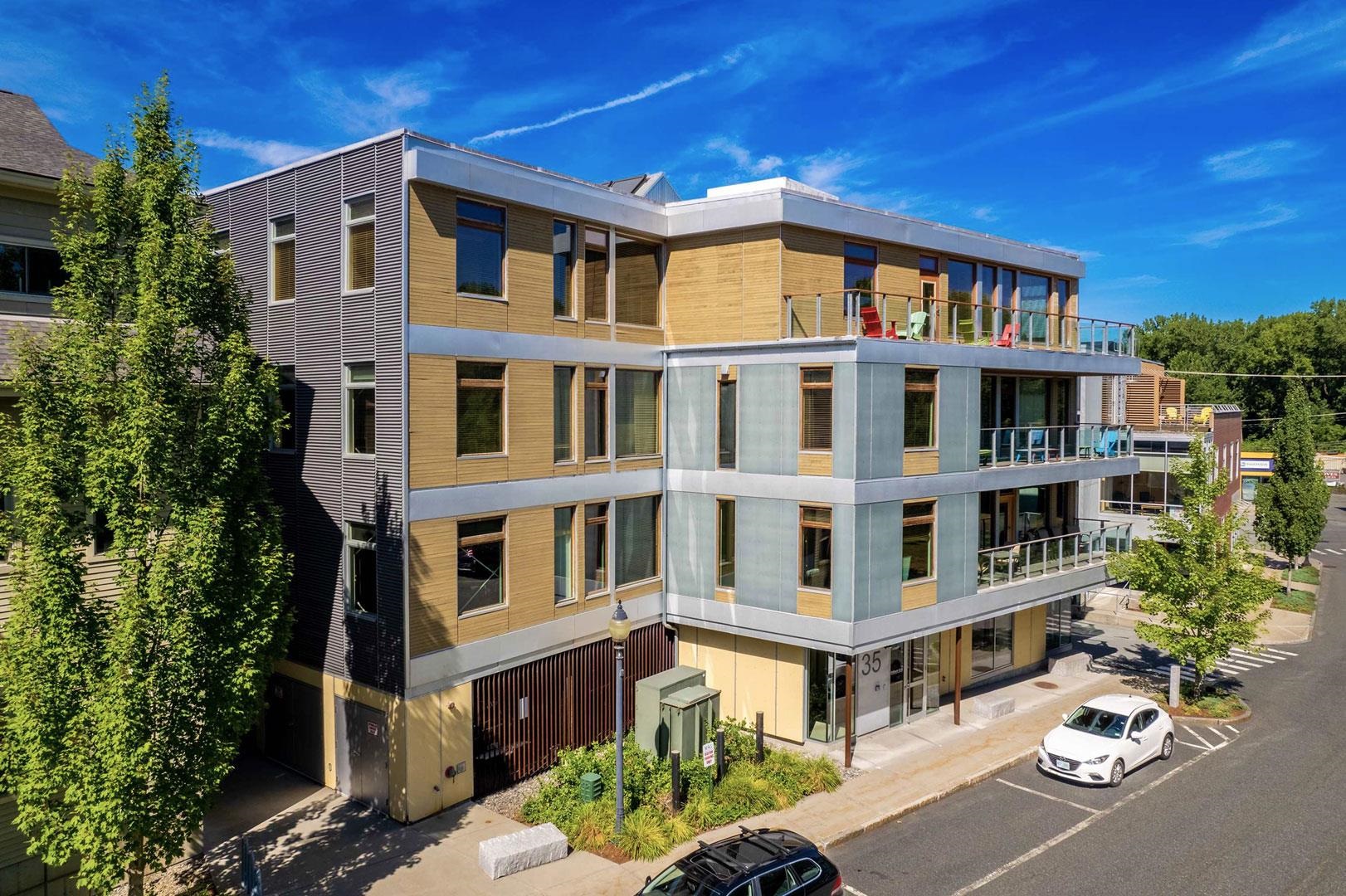
|
|
$799,000 | $205 per sq.ft.
35 Railroad Row
6 Beds | 4 Baths | Total Sq. Ft. 3900
Here is a great opportunity to buy a co-living business in White River Junction, VT, that is a turn key operation. The living spaces are sunny and very bright with a large spacious kitchen and a cozy living room. There are 6 individual large studio-type rooms and 4 baths, one with a laundry area. A buyer could choose to live there and run the business or manage it from afar. Another option would be to purchase this property with friends and develop a co-living community of your own. Presently, it is fully booked for the year. See
MLS Property & Listing Details & 20 images.
|
|
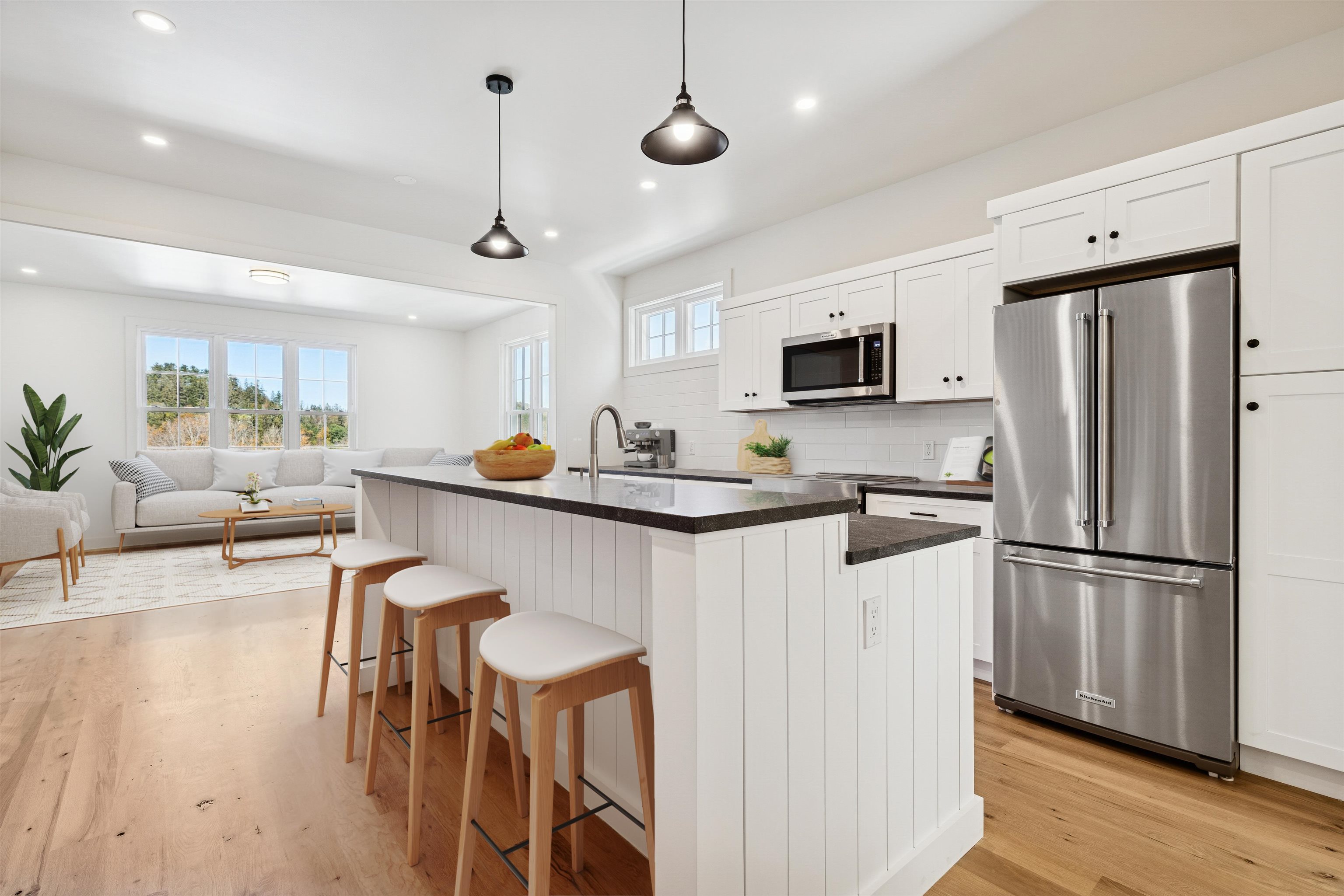
|
|
$995,000 | $385 per sq.ft.
26 Mt Peg Road
3 Beds | 4 Baths | Total Sq. Ft. 2584
Introducing the Mt Peg Condos - Beautifully situated at the foot of Mt. Peg in the Village of Woodstock! Rare opportunity to enjoy a turn-key, new construction condo in a prime location that offers ease of access to and year-round enjoyment of a plentitude of options for recreating, dining, shopping, theatre, and the arts. A light-filled main level interior with white oak flooring sets the stage for the open kitchen/dining/living area. The centrally located kitchen offers copious counter space and a spacious island for dining and food prep all of which are detailed with handsome jet mist granite counter tops. An office/media room and half bath complete the main level. The upper level continues with the white oak flooring and offers two ensuite bedrooms. A third bedroom, full bath, laundry room, and storage room complete the walkout lower level. Take in captivating views of Mt. Tom and the Marsh-Billings-Rockefeller National Park from every level of the condo. Hike, bike, and ski the Mt. Peg trails and enjoy a variety of fine dining options just outside your door. Please note that all interior photos are of the end Unit D, and some photos are virtually staged. Units A and D are end units, and Units B and C are interior units. See
MLS Property & Listing Details & 31 images. Includes a Virtual Tour
|
|
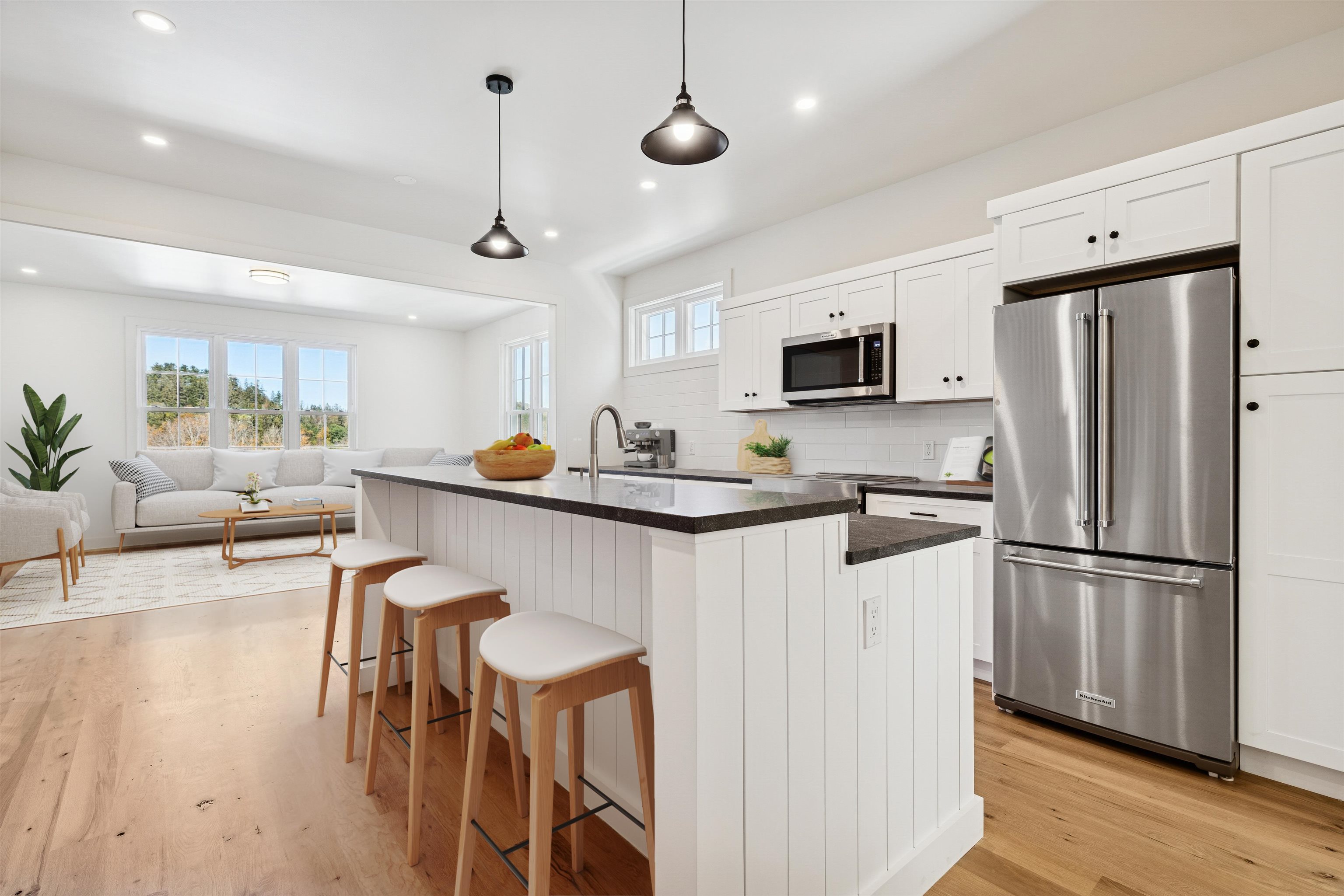
|
|
$995,000 | $385 per sq.ft.
26 Mt Peg Road
3 Beds | 4 Baths | Total Sq. Ft. 2584
Introducing the Mt Peg Condos - Beautifully situated at the foot of Mt. Peg in the Village of Woodstock! Rare opportunity to enjoy a turn-key, new construction condo in a prime location that offers ease of access to and year-round enjoyment of a plentitude of options for recreating, dining, shopping, theatre, and the arts. A light-filled main level interior with white oak flooring sets the stage for the open kitchen/dining/living area. The centrally located kitchen offers copious counter space and a spacious island for dining and food prep all of which are detailed with handsome jet mist granite counter tops. An office/media room and half bath complete the main level. The upper level continues with the white oak flooring and offers two ensuite bedrooms. A third bedroom, full bath, laundry room, and storage room complete the walkout lower level. Take in captivating views of Mt. Tom and the Marsh-Billings-Rockefeller National Park from every level of the condo. Hike, bike, and ski the Mt. Peg trails and enjoy a variety of fine dining options just outside your door. Please note that all interior photos are of the end Unit D, and some photos are virtually staged. Units A and D are end units, and Units B and C are interior units. See
MLS Property & Listing Details & 34 images. Includes a Virtual Tour
|
|
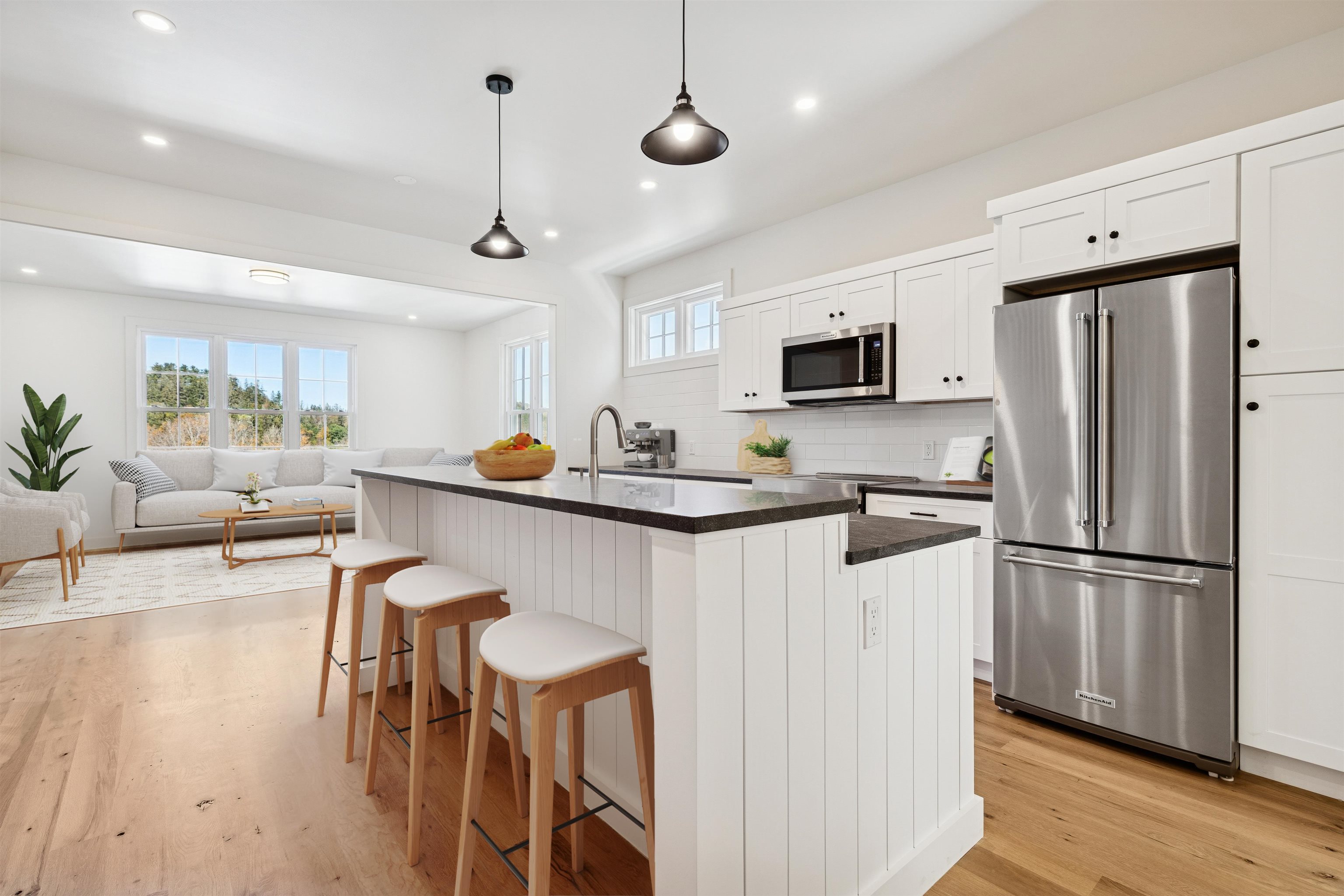
|
|
$1,195,000 | $501 per sq.ft.
26 Mt Peg Road
3 Beds | 4 Baths | Total Sq. Ft. 2385
Introducing the Mt Peg Condos - Beautifully situated at the foot of Mt. Peg in the Village of Woodstock! Rare opportunity to enjoy a turn-key, new construction condo in a prime location that offers ease of access to and year-round enjoyment of a plentitude of options for recreating, dining, shopping, theatre, and the arts. A light-filled main level interior with white oak flooring sets the stage for the open kitchen/dining/living area. The centrally located kitchen offers copious counter space and a spacious island for dining and food prep all of which are detailed with handsome jet mist granite counter tops. An office/media room and half bath complete the main level. The upper level continues with the white oak flooring and offers two ensuite bedrooms. A third bedroom, full bath, laundry room, and storage room complete the walkout lower level. Take in captivating views of Mt. Tom and the Marsh-Billings-Rockefeller National Park from every level of the condo. Hike, bike, and ski the Mt. Peg trails and enjoy a variety of fine dining options just outside your door. Please note that all interior photos are of end Unit D, and some photos are virtually staged. Units A and D are end units, and Units B and C are interior units. See
MLS Property & Listing Details & 34 images. Includes a Virtual Tour
|
|
|
|
