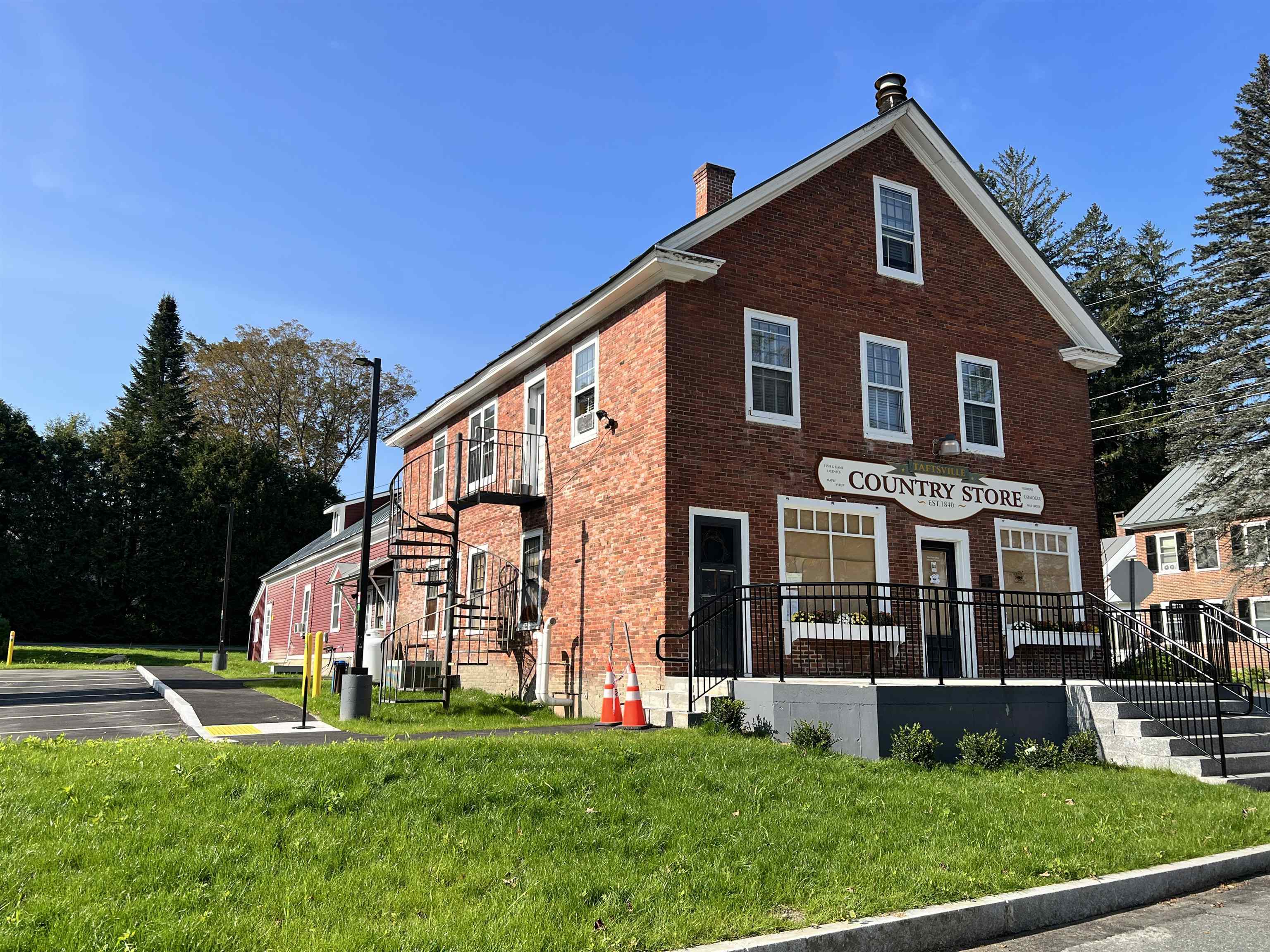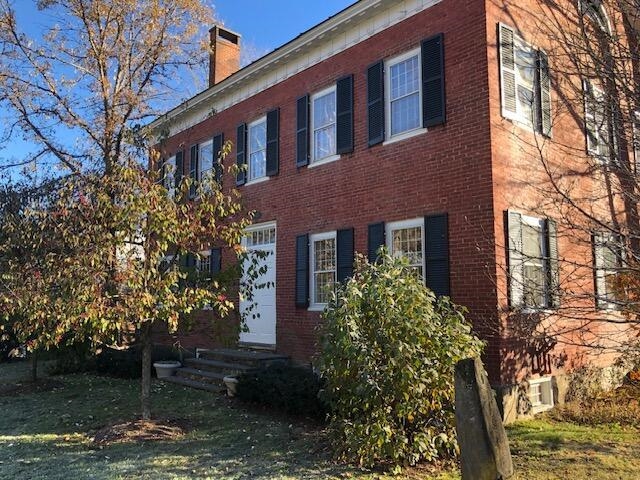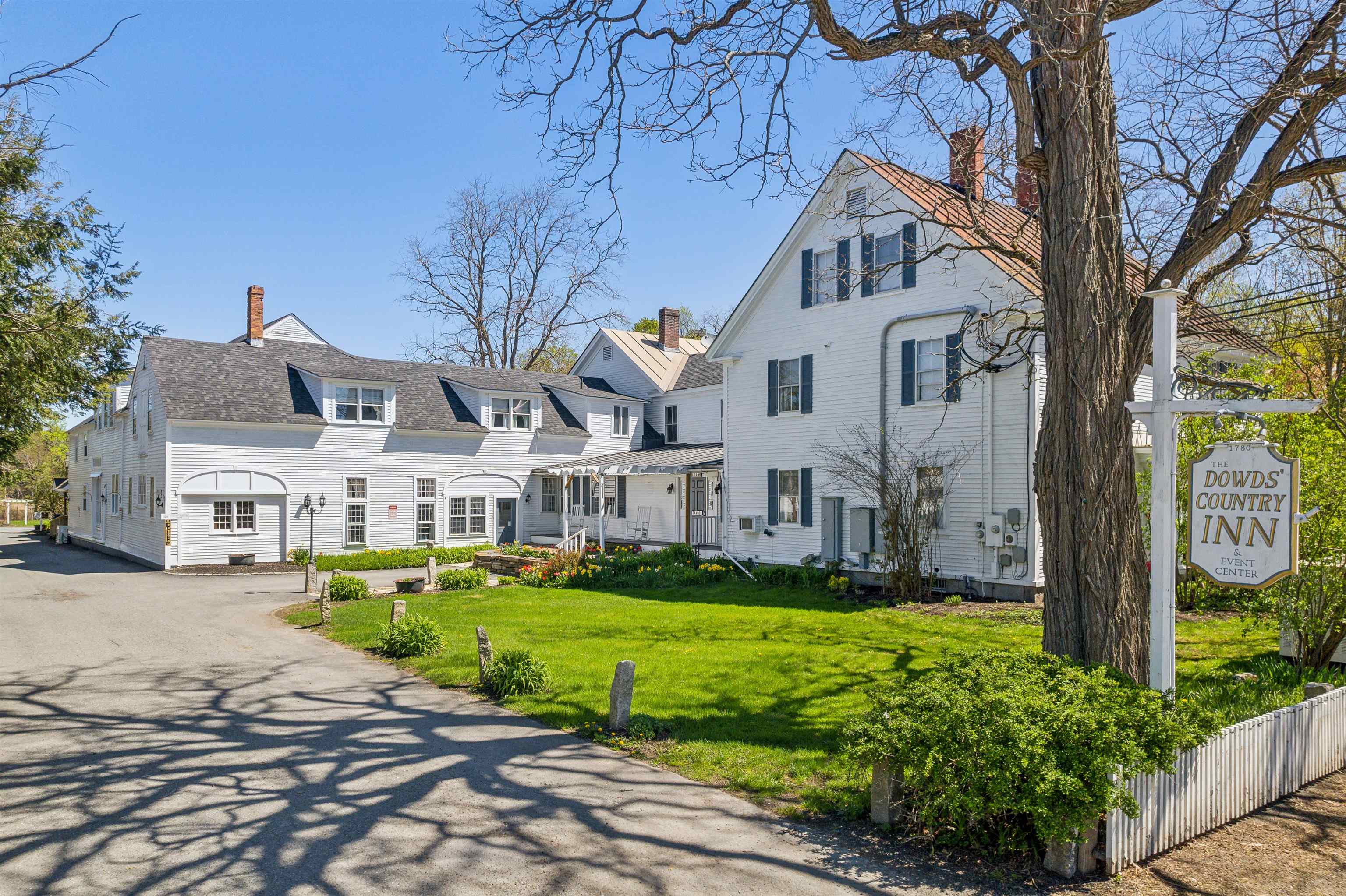Upper-Valley 5
Popular Searches |
|
| Upper-Valley Homes Special Searches |
| | Upper-Valley 5 Homes For Sale By Subdivision
|
|
| Upper-Valley 5 Other Property Listings For Sale |
|
|

|
|
$1,995,000 | $742 per sq.ft.
20 The Green
3 Beds | 3 Baths | Total Sq. Ft. 2688 | Acres: 0.33
Stunning antique cape! Located in the 'heart' of Woodstock. Originally located on Central Street- this home was moved in the 1960's to this location and had an extensive renovation in 2011. The antique brick section was built in 1826- it boasts a spacious living room anchored with a large wood burning fireplace, original wide pine floors and lots of space for entertaining. Adjacent find a quaint library with fireplace to curl up with a book on a cold winter day. Off the library is a bathroom and den/bedroom/office. Upstairs includes two more guest bedrooms and bathroom. The new back ell has beautiful architectural lines and features a large kitchen open into an informal and formal dining room anchored by an Austrian- Biofire wood stove. Handsome woodwork, immense amount of sunlight overlooking the perennial gardens. The back of the house has a gracious primary suite with an abundance of space including a reading nook, large en suite bathroom, generous walk in-closet and laundry. New foundation with poured concrete floors, ample storage space as well as an oversized 2 bay detached garage- with generator. Walk to all of towns amenities, restaurants and theatre. Easy stroll to Mtn Peg and Mtn Tom for those hiking enthusiasts. Championship golf, skiing and fly-fishing near by. This is truly an idyllic village home in historic Woodstock that is considered one of the 'prettiest towns in America". See
MLS Property & Listing Details & 51 images.
|
|

|
|
$1,999,000 | $474 per sq.ft.
10 College Hill Road
5 Beds | 5 Baths | Total Sq. Ft. 4214 | Acres: 1.07
10 College Hill is the perfect in-village residence, off the main road yet walk-to-everything. The original, historic residence was designed in 1916 by renowned architect John Russell Pope whose accomplishments include the Jefferson Memorial, and master plans for Dartmouth and Yale. It also enjoys modern additions and updates including a stunning first-level primary bedroom suite designed in 2012 by the respected local architect David Bielman. The front door welcomes guests with a pair of dutch-doors in a center entrance foyer, flanked by a classic dining room and elegant living room (both with fireplaces). The classic butlers pantry leads to the gourmet kitchen and a wonderful, sunny eat-in breakfast area. There are 4 additional BRs upstairs, 2 have ensuite baths plus a 3rd hall bath. There are also powder baths on the first floor and in the lower (basement) area. All BRs have central air. Mechanicals have been updated and well-maintained. 2 other offices on 1st and 2nd floor, and the basement has living space, a workout room, safe room, and ample storage. Beyond the kitchen is a mud-laundry room that leads to the covered (heated) brick walkway from the garage. The 1.05 acre parcel has professionally designed and executed gardens, patios and stone walls including new stone steps that lead up to a second new stone patio that enjoys sweeping vistas across to Mt Tom and the Marsh-Billings-Rockefeller National park. SEE FULL PROPERTY WEBSITE. See
MLS Property & Listing Details & 35 images.
|
|

|
|
$2,000,000 | $400 per sq.ft.
2706 East Woodstock Road
4 Beds | 4 Baths | Total Sq. Ft. 5000 | Acres: 0.56
INVESTMENT & RESIDENTIAL OPPORTUNITY - Rare historic building (The Taftsville Country Store - Woodstock VT) available for owner occupancy with multiple additional income units in the village of Taftsville. Just five minutes to the quintessential downtown New England Village of Woodstock! Property includes storefront space (approved for restaurant, café, or retail store), Post Office (with current lease), smaller Apartment 1 (with excellent AIRBNB rental history), larger Apartment 2 (The owner's unit- 3 bedroom, 2 bath), and plans/space for an additional studio unit. Perfect opportunity for an investor to offset living expenses with this multi-unit property, or just have a super fancy home office downstairs. Potential diversified income streams with hospitality, residential rental, and retail/ food service all in one property. Current owners have redesigned, paved, and expanded the parking lot to include 21 parking spaces to the south side with four (4) 19Kw Electric Vehicle Charging stations, ADA access to building, and ADA accessible restrooms. Property boasts pretty patio views of the Ottauquechee River and Taftsville Covered Bridge. See
MLS Property & Listing Details & 60 images.
|
|

|
|
$2,049,000 | $443 per sq.ft.
Price Change! reduced by $81,000 down 4% on May 5th 2025
20 Bonardi Drive
Waterfront Owned 3 Beds | 5 Baths | Total Sq. Ft. 4627 | Acres: 0.49
Discreetly tucked away to ensure privacy and leisure, this Mascoma Lake estate has it all. A rare opportunity on Mascoma Lake, this property has a grandfathered boathouse to store all your toys. Leading you out of the boathouse is your own personal dock. When you aren't on your boat exploring the lake, sit on the oversized deck and soak in the views. An ideal location for hosting all of your get-togethers. The 180 degree views from every room allows pure natural light to permeate through this home. With the ability to connect to the town sewer system, this 3 bedroom home has the opportunity to be a 5+ bedroom home. Should you seek an in-law suite/studio, there is a bonus suite on the upper level that is plumbed for a kitchen. The basement contains finished space with a partial kitchen, allowing convenience for your hosting needs. This is luxury living. See
MLS Property & Listing Details & 56 images.
|
|

|
|
$2,250,000 | $642 per sq.ft.
Price Change! reduced by $235,000 down 10% on March 27th 2025
4945 South Road
Waterfront Owned 450 Ft. of shoreline | 5 Beds | 4 Baths | Total Sq. Ft. 3502 | Acres: 2.57
The John Arnold Cottle House is a landmark residence in the heart of South Woodstock, a rare blend of village convenience and country living. Built in 1811 by one of the area's earliest settlers, this stately Federal-style brick home has been thoughtfully restored to honor its historic charm while integrating modern comforts. Set on 2.7 acres, the property features 450 ft of frontage on Kedron Brook, along with a firepit, a barn, and a river meadow. The barn--currently used for storage--could easily be converted to accommodate a couple of horses or sheep. The 3-bedroom main house has elegant 12-over-12 windows, high ceilings, and beautifully preserved period details, including a 2nd-floor ballroom with a coved ceiling and fiddler's stage--a nod to its past as a lively gathering space. The newer addition overlooking the brook has a magnificent great room with 17' cathedral ceilings and a gourmet kitchen and wood burning brick fireplace. The renovated Kingsley Barn guest house offers 2 bedrooms, a loft, and a deck overlooking the brook. Below there is a heated workshop, ideal for puttering and creating. A timber bridge spans the waterway, connecting the property's field, barn and trails. With direct access to the Upwey Trail system and equestrian paths leading to the Green Mountain Horse Association, this property is ideal for outdoor enthusiasts. Located along South Road in the South Woodstock Historic District. See
MLS Property & Listing Details & 40 images. Includes a Virtual Tour
|
|
Under Contract

|
|
$2,295,000 | $323 per sq.ft.
Price Change! reduced by $805,000 down 35% on February 2nd 2025
17 Wheeler House Drive
7 Beds | 5 Baths | Total Sq. Ft. 7099 | Acres: 3.08
ROGERS HOUSE- One of the seven iconic Ridge Houses that prominently face west in Orford Village, this home recently underwent a meticulous three-year historical renovation/restoration under the eye of premium builders G.R. Porter & Sons. The result is a grand, sophisticated estate which seamlessly blends original charm with modern amenities, from custom lighting, Waterworks fixtures, Farrow & Ball paint, to new mechanical and HVAC systems and beyond. There is ample space for gatherings with family and friends and other private areas throughout the interiors. A custom chef's kitchen faces east for morning light and is anchored by a premium Aga stove with copper hood, all of which opens to a cozy sitting room with raised fireplace and built-ins. A gorgeous butler's pantry highlights the home's craftsmanship and woodwork, while the front of the house features formal living and dining rooms and a library office rounds out the floor. Three staircases provide access to the second floor with a split landing grand staircase that's a masterpiece of design. There are seven spacious bedrooms with new bathroom and en suite options and eight fireplaces throughout. Additionally, a carriage house offers a lovely and private two-bedroom dwelling with fireplace. The exteriors are well-landscaped with mature trees, shrubs, and an idyllic gazebo perched atop the sprawling back lawn. Truly an historical gem, the quality of finish and attention to detail of Rogers House is without parallel. See
MLS Property & Listing Details & 45 images. Includes a Virtual Tour
|
|

|
|
$2,390,000 | $619 per sq.ft.
4 Spencer Road
6 Beds | 4 Baths | Total Sq. Ft. 3864 | Acres: 0.81
You will fall in love with and want to make this your new home. With location, style and privacy, this handsome quality-built residence is in a fabulous neighborhood near miles of trails along the Connecticut River and walking distance to Main Street, Hanover. This light, bright home has walls of windows that bathe the interior with natural light. Inside, the home is designed for both comfortable living and memorable entertaining. The open layout seamlessly connects the fabulous kitchen with an expansive great room to the formal living room and dining room, all offering versatile spaces, perfect for family and social events. With 6 bedrooms and 4 baths, you have ample space for offices and guests when needed. The extra luxury is the inviting hot tub on the spacious back deck along with the gorgeous heated in-ground pool. Come home and make your new memories here! Showings start Saturday, May 3rd at 9 am. See
MLS Property & Listing Details & 29 images. Includes a Virtual Tour
|
|
Under Contract

|
|
$2,395,000 | $670 per sq.ft.
42 Highbridge Road
4 Beds | 3 Baths | Total Sq. Ft. 3573 | Acres: 21.3
42 HIGHBRIDGE- Sited in one of the most desirable locales in Lyme, this stunning reproduction colonial is nestled on 21.30 private acres with gorgeous northerly views. The interiors are bright and well-appointed with a sizable chef's kitchen that steps down into a formal dining room surrounded by windows and a walk-out to the landscaped grounds and gardens. Adjoining the kitchen and dining room is an expansive living room with wood-burning fireplace which opens through French doors to a lovely covered porch/patio and in-ground swimming pool. Rounding out the first floor is a light-filled office to the front of the house and a functional laundry/mudroom entry from the breezeway to the attached two-car garage. An en suite primary bedroom with wood-burning stove on the second floor is complemented by two additional bedrooms with a shared bath, while a versatile open space on the uppermost level is perfectly suited for a rec room or additional living space. Above the garage is a generously-sized accessory studio with a kitchenette, bath, and its own private entry. The renovated sugar shack is incredible (+ approx. 285 sf). The grounds are a lovely mixture of landscaped gardens, lawns and curated mixed forest, all of which overlooks the gorgeous long-range vistas. Located minutes from downtown Lyme and a short drive from Hanover, Dartmouth College, and area schools, this property offers the convenience of proximity coupled with the luxury of privacy. Some photos virtually staged. See
MLS Property & Listing Details & 51 images. Includes a Virtual Tour
|
|

|
|
$2,450,000 | $440 per sq.ft.
851 Riverside Park Road
Waterfront Owned 48 Ft. of shoreline | 4 Beds | 4 Baths | Total Sq. Ft. 5573 | Acres: 40
"All Seasons" is the ultimate Vermont retreat, designed for gatherings and getaways while seamlessly blending rustic charm with modern luxury. This 5,900-sq-ft barn-style home, just over five minutes from Woodstock Village via Route 4 and the Lincoln Covered Bridge, sits high on a knoll above the Ottauquechee River with views to Killington. A veritable mini-resort, the property offers unparalleled access to recreational pursuits. Its 40-acre grounds feature single-track biking, hiking, and snowshoeing trails, a firepit, patio, grills, and owned riverfront access. A 32-foot indoor pool, and hot tub under the stars make this a year-round haven. The acreage also includes a potential building lot with mountain views and an existing roadway, adding versatility. Nearby, enjoy world-class skiing, golf, and other outdoor activities, with Woodstock Village offering charming shops and restaurants. Inside, the chef's kitchen boasts Viking appliances, granite counters, dual refrigerators, a pantry, and a custom island. Two expansive great rooms provide gathering spaces with large-screen TVs and plush seating, including a wet bar in the second-floor game room. Accommodations include four bedrooms, three full baths, and space for up to 12 guests. A highly successful Airbnb rental, "All Sessons" is an extraordinary opportunity to own a Vermont escape combining privacy, beauty, and income potential in one of the region's most picturesque towns. See
MLS Property & Listing Details & 60 images. Includes a Virtual Tour
|
|

|
|
$2,995,000 | $204 per sq.ft.
New Listing!
9 Main Street
22 Beds | 22 Baths | Total Sq. Ft. 14714 | Acres: 5.4
Located on over 5 beautiful acres in the heart of coveted Lyme, NH, just a 15 minute drive from Hanover, NH and Dartmouth College, this large, beautifully restored and maintained property has operated as an inn, restaurant, and event space for decades and is ready for the next stewards to create their own vision. One of the town's iconic buildings, the main structure faces the town's common and wraps around a lovely lawn, while a quaint guest house is tucked back overlooking the private pond and abutting conservation area. Whether it's creating a family compound, working with the town zoning to create a series of smaller residences, or keeping the existing businesses going and creating a mixed use of commercial and residential spaces, possibilities abound with this incredible opportunity. Lyme is home to one of the state's top rated K-8th schools, plus the Dartmouth Skiway, Post Pond, and expansive networks of hiking and biking trails offer endless recreational activities. Just bring your vision - this property is ready to make it a reality! This is also listed commercially as MLS# 4996700. See
MLS Property & Listing Details & 48 images.
|
|
|
|
