Upper-Valley 5
Popular Searches |
|
| Upper-Valley Homes Special Searches |
| | Upper-Valley 5 Homes For Sale By Subdivision
|
|
| Upper-Valley 5 Other Property Listings For Sale |
|
|
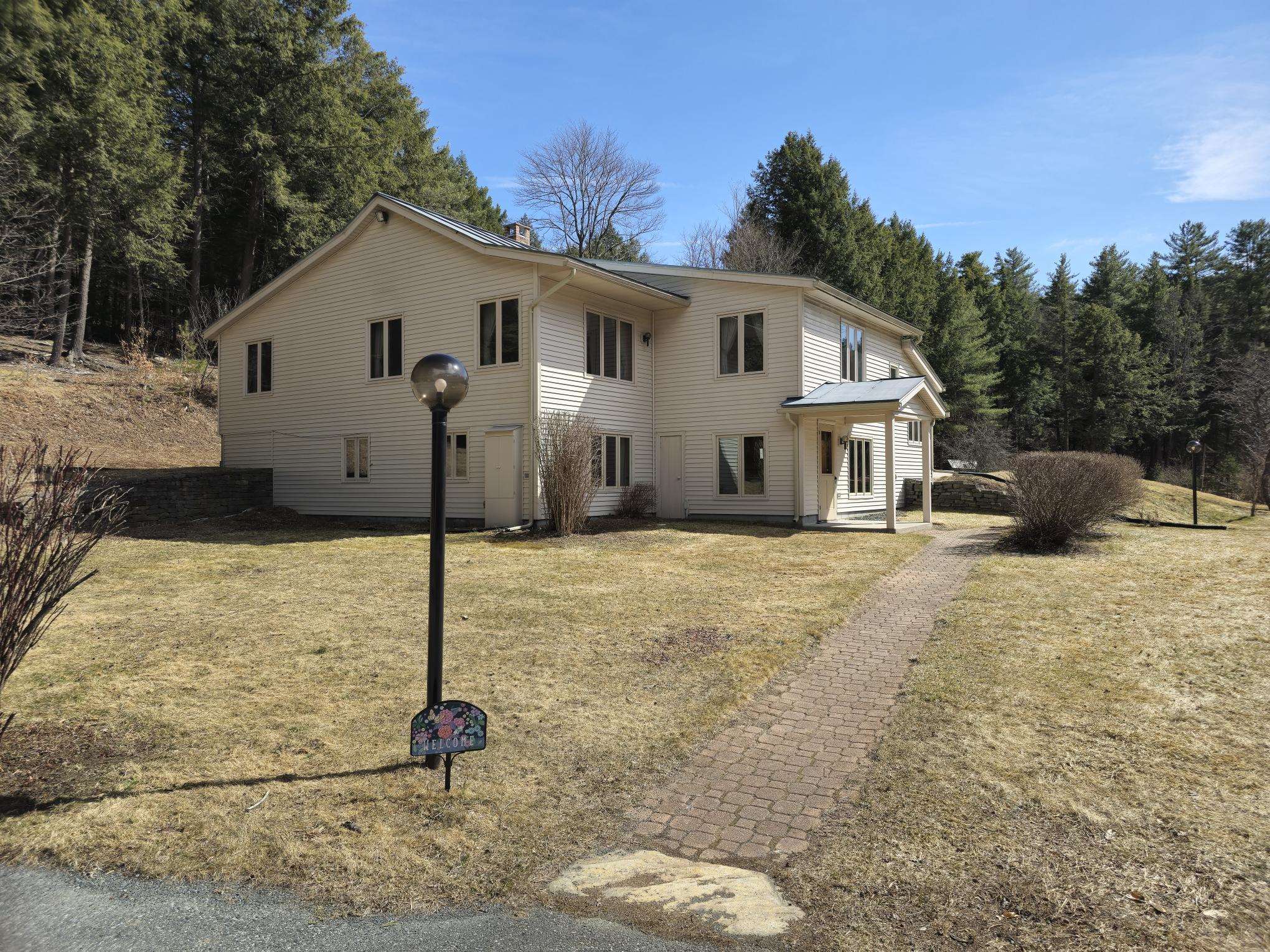
|
|
$865,000 | $357 per sq.ft.
Price Change! reduced by $34,000 down 4% on March 5th 2025
4664 Jericho Street
3 Beds | 2 Baths | Total Sq. Ft. 2424 | Acres: 22
Welcome to the beautiful rural Jericho Street area. This home is situated back from the road for total privacy on 22 +/- acres . The lower level includes a Mudroom with two closets which leads to a large open concept kitchen/dining area, a bedroom and bath. The kitchen has plenty of storage, countertop space and a center island. There is also a woodstove centered in the dining/entertaining area for those cool winter days. The second level has a spacious Living room with two sets of sliding doors that look out over the wrap around deck and pond. The view is amazing and light exposure is tremendous. There is an office for those that work from home, and a bonus room. The primary bedroom with a walk-in closet and a full bath that is shared with a third bedroom are also on the second level. The 2 car garage has a full basement, a 46' x 26' pole barn, a 30' x 17.5' pole barn for equipment, toys, or animals. A 14' x 12' woodshed and an old sugar house that is ready to be restored. The land is enhanced with Highbush blueberries, apple, pear, plum, cherry trees, and other plantings. Just 24 minutes to Dartmouth Hitchcock Medical Center. Showings begin on Saturday 2/22/25. See
MLS Property & Listing Details & 44 images.
|
|
Under Contract

|
|
$878,000 | $321 per sq.ft.
6 Rock Ridge Boulevard
4 Beds | 4 Baths | Total Sq. Ft. 2738 | Acres: 0.22
"The Rock Ridge Community" Offering 326 pristine acres of nature, trails, and riverfront access to all that the Upper Valley has to offer. The Upper Valley's Premier Neighborhood, all New Construction. This new home offers 4 bedroom, 3.5 bath home with extra living space above garage and unfinished full basement. Open concept living with hardwood floors, granite counter tops, tiled baths, flexible floor plan and many other upgrades. Share the community garden, enjoy socials at the Farmhouse and the privileges that HOA provides. Close to I-89, DHMC and Dartmouth College, Lebanon 6 Theater, Downtown, and plenty of shopping. Photos show current construction status completion date June 30, 2025. See
MLS Property & Listing Details & 4 images.
|
|

|
|
$889,000 | $234 per sq.ft.
Price Change! reduced by $96,000 down 11% on October 24th 2024
527 Neal Road
5 Beds | 4 Baths | Total Sq. Ft. 3807 | Acres: 23
PRICE REDUCED!! VERY MOTIVATED SELLER!! Wonderful cape style home with 5 bedrooms and 3.5 bathrooms, situated on a private 23 acre parcel. Upon entering the first floor you are met by a cozy family room with built-in cabinets to hold books & games, and is completed with a wood burning stove. The kitchen features an abundance of cabinetry, hardwood floors, a bow window with seating, island sink, and professional grade gas range & double wall ovens. Follow the wood floors into the dining room and find wainscoting, built-in corner hutch, and a wide opening to the large living room, making it a great space for gathering with family and friends. If you want to feel the comfort of the indoors, outdoors, step out onto the all-season porch just off the living room and enjoy! Or, go to work in the home office and enjoy the views and built-in storage. The first floor is completed with a bedroom with private bath. Upstairs there is an oversized primary suite w/bath and amazing views of the property! Three additional bedrooms share a large 2-room bathroom. Still not enough room? You've got it with the bonus room above the attached 2 car garage which boasts plenty of space for a home gym set up, kids game room or an in law suite! Outside there are beautiful open fields & wooded areas to roam and explore, apple trees, maple trees, fruit trees and more, a large two tier deck to relax on and other outbuildings for storing equipment, snowmobiles and ATV's. A wonderful place to call home!! See
MLS Property & Listing Details & 40 images.
|
|

|
|
$895,000 | $486 per sq.ft.
49 VT RT 12
2 Beds | 4 Baths | Total Sq. Ft. 1840 | Acres: 0.83
This charming streamside home is in a picturesque country setting. As you step inside, you're greeted by an open great room, creating a warm and inviting atmosphere for both relaxation or entertaining, featuring large windows that offer breathtaking views. The home boasts spacious bedrooms, ensuring comfort and privacy for everyone. The screened porch offers a tranquil space to enjoy the serenity of the outdoors while seasonally protected from the elements and shaded covered porch to relax and enjoy the fresh air, while the upper open deck is perfect for taking in the scenic views of the countryside. These outdoor spaces are designed for enjoying the beauty of the surroundings. Wood details throughout and granite highlights accent the craftsmanship. The property includes an office with a private bath, offering a dedicated space for work or guests. This feature adds convenience and versatility to the property, allowing for a home-based business or providing comfortable accommodations for visitors. One of the highlights of this property is the large post and beam building and greenhouses that are currently used as a retail farm stand. This presents a unique opportunity to embrace a home business or explore your passion for gardening and farming. Situated steps away from the Appalachian Trail, being halfway between Woodstock and Silver Lake in Barnard, you have the best of both worlds, a peaceful country setting and easy access to nearby amenities and recreational activities. See
MLS Property & Listing Details & 39 images.
|
|
Under Contract

|
|
$895,000 | $451 per sq.ft.
3 Goodfellow Road
3 Beds | 2 Baths | Total Sq. Ft. 1986 | Acres: 1
This beautifully renovated Hanover home offers a rare opportunity with a great price and modern updates. Nearly fully updated on both levels, the home is filled with natural light and features a comfortable, efficient floor plan. Located just 10 minutes from downtown Hanover, it's tucked away from the road and surrounded by trees. The flat yard is perfect for outdoor activities. A heated, direct-entry two-car garage leads to the lower level, which includes a newly renovated family room and a flexible space that can serve as a rec room, exercise room, or guest bedroom. A stylish 3/4 bath adds extra convenience, along with a small laundry room with a stackable washer and dryer. The second level is where the home truly shines. The main living area features a modern kitchen with a large sit-up island, Quartz countertops, and a seamless flow into the dining and living areas. A cozy pellet stove adds warmth, while a mini-split unit ensures comfort in summer. The inviting color palette and layout are perfect for entertaining. Just off the kitchen, the deck is ideal for summer BBQs. This level also includes three bedrooms, each with its own mini-split for personalized climate control, and a fully renovated full bath. Sellers installed a brand new septic in 2019. Come see what this property has to offer. Showings begin at the open house on Saturday, April 5th and Sunday, April 6th 9am to 12pm. See
MLS Property & Listing Details & 35 images.
|
|
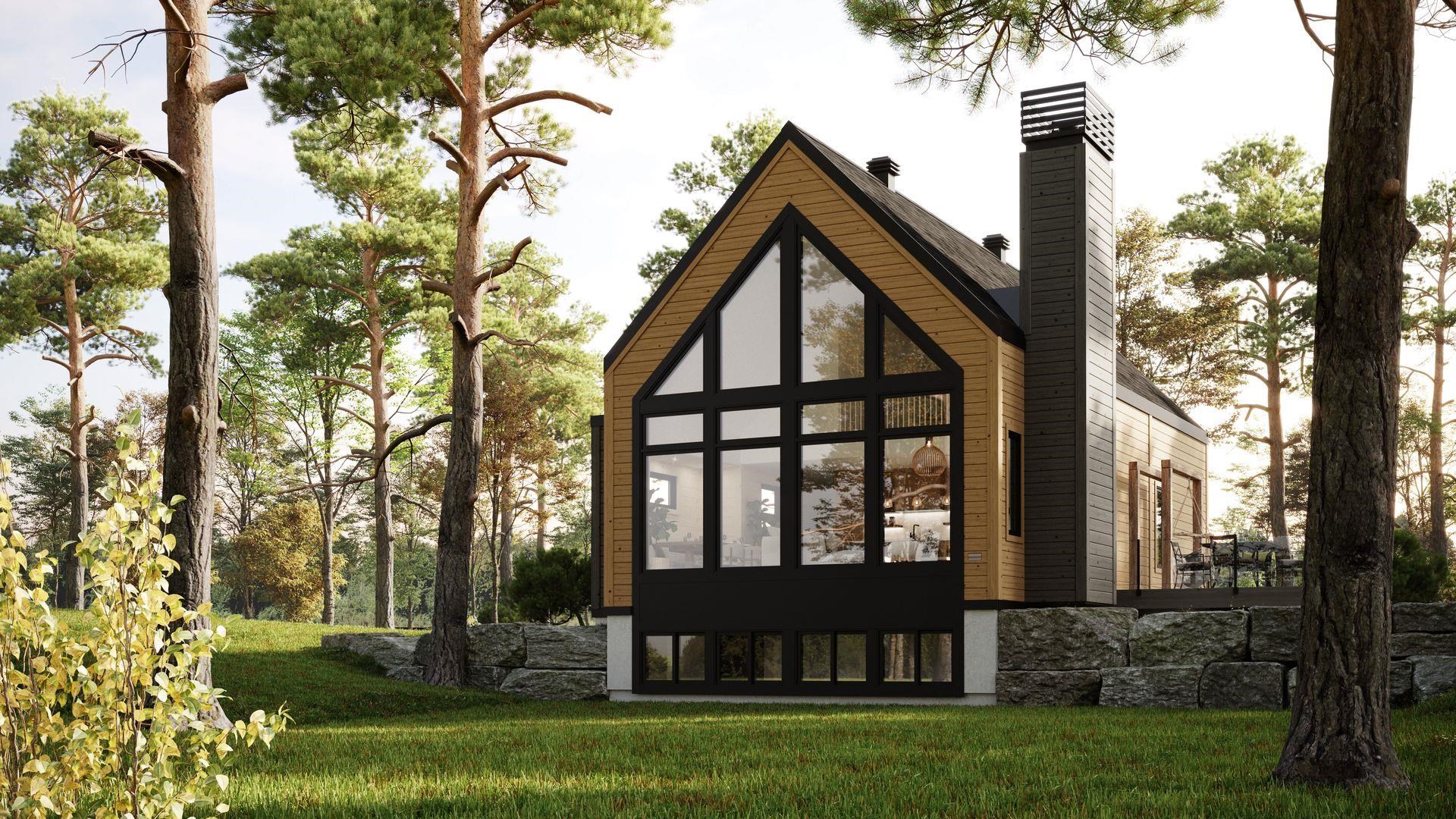
|
|
$942,450 | $625 per sq.ft.
7024 Marsh Family Road
3 Beds | 3 Baths | Total Sq. Ft. 1509 | Acres: 1
Mountain Stream at Quechee Lakes seamlessly integrates new construction with the natural beauty of Vermont's premier four-season resort community. Offering over 200 homesites and five distinct home styles, Mountain Stream's residences feature modern, open layouts, abundant natural light, and soaring ceilings. The exclusive designs establish a commitment to sustainable, energy-efficient living without sacrificing luxury, evident in the high-quality finishes and features. Birch, one of Mountain Stream's five thoughtfully crafted model homes, features a clean architectural style designed to harmonize with its surroundings. Featuring large windows, it bathes every room in natural light. Three bedrooms and two bathrooms in 1509 square feet of stylish, functional, modern design. From the lake and river shores to championship golf courses, the alpine ski hill to the racquet courts, and a vast network of trails catering to hiking, biking, and Nordic skiing, the lifestyle amenities at Quechee Lakes sustain a community with a shared enjoyment of the outdoors and an appreciation of elevated aesthetics. See
MLS Property & Listing Details & 8 images.
|
|
Under Contract

|
|
$945,000 | $542 per sq.ft.
352 & 357 Shaker Boulevard
Waterfront Owned 94 Ft. of shoreline | 3 Beds | 3 Baths | Total Sq. Ft. 1744 | Acres: 1.87
Welcome to your dream home located on the eastern bank of Mascoma Lake! This beautifully renovated, energy efficient, 2-4 bedroom, 2-bathroom gem is nestled on two lots offering the modern comforts of a fully updated all season home in conjunction with a rustic seasonal 1 bedroom camp with 94 feet of waterfront and private dock. The primary home possesses a thoughtfully designed option of one floor living with a wall of western facing windows that capture not only the warmth of the sun but also stunning lake and mountain views. This home is turnkey and ready to move into with a beautifully renovated open kitchen/dining/living area outfitted with new appliances and new windows, as well as, 2 generous bedrooms, an office, and full bath and laundry all on the main level. In addition to the beautiful views, one of the home's standout features is the finished lower-level which includes a family room with Woodstock Soapstone wood stove, a full bath, a bedroom/bonus room and workshop.This versatile space walks directly out to your own private oasis of lovely gardens, prolific blueberry bushes and views of Mascoma Lake. Furthermore, the home includes an oversized 2 car garage with EV plug, 2 decks and is equipped with new central AC and Solar Panels. You will truly enjoy nature at its very best from hiking, fishing, sailing, boating, kayaking, and swimming. The Perfect Lakefront Paradise! Open House Sat 05/03 10a-12p and Sun 12p-2p. See
MLS Property & Listing Details & 59 images.
|
|
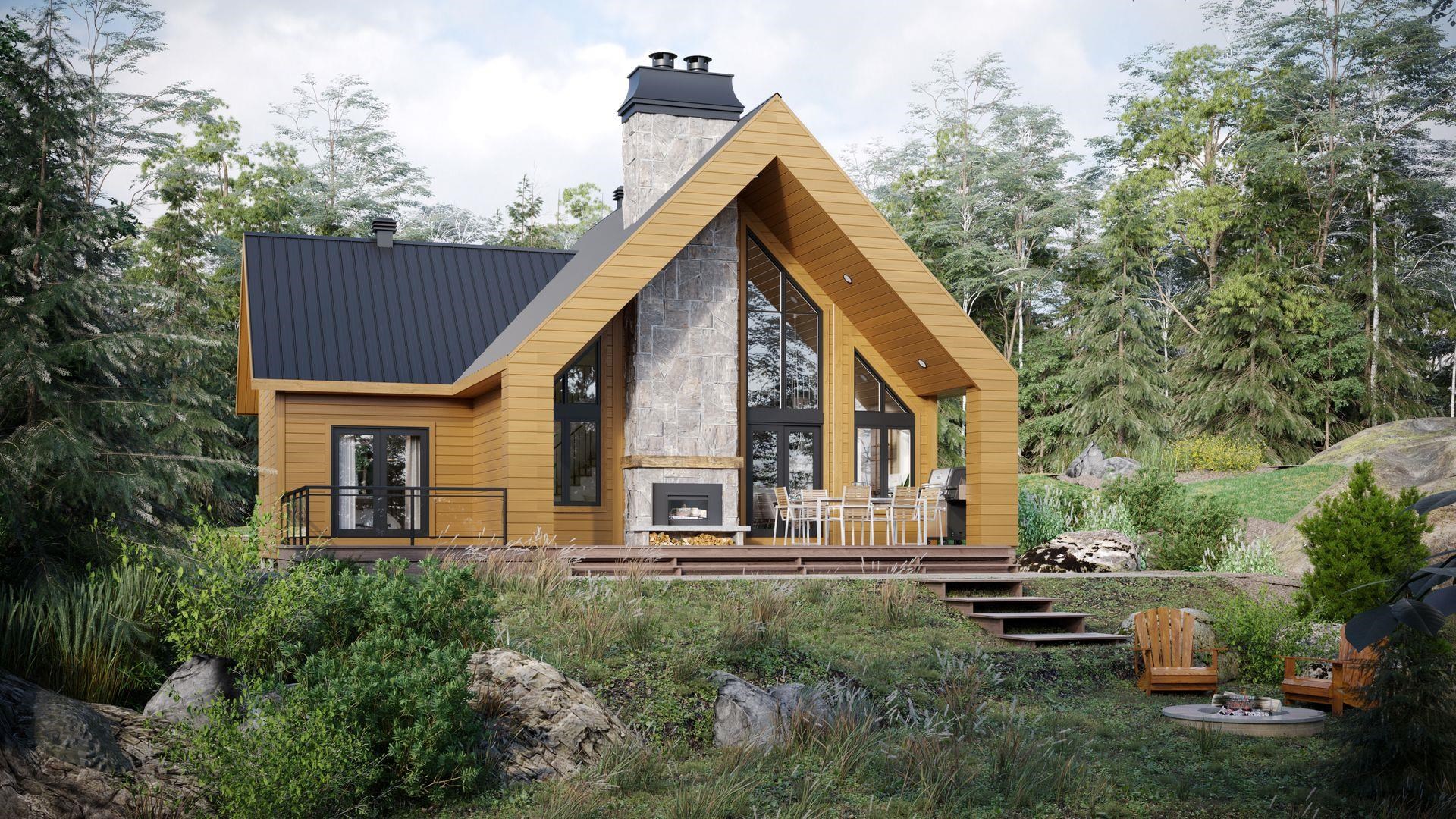
|
|
$956,355 | $591 per sq.ft.
7105 Taft Family Road
2 Beds | 3 Baths | Total Sq. Ft. 1618 | Acres: 1
Mountain Stream at Quechee Lakes seamlessly integrates new construction with the natural beauty of Vermont's premier four-season resort community. Offering over 200 homesites and five distinct home styles, Mountain Stream's residences feature modern, open layouts, abundant natural light, and soaring ceilings. The exclusive designs establish a commitment to sustainable, energy-efficient living without sacrificing luxury, evident in the high-quality finishes and features. Thistle, one of Mountain Stream's five thoughtfully crafted model homes, features expansive windows and glass doors, combining the outdoors with the interiors, anchored by a beautiful indoor/outdoor fireplace. Two bedrooms and two bathrooms in 1618 square feet of stylish, functional, modern design. From the lake and river shores to championship golf courses, the alpine ski hill to the racquet courts, and a vast network of trails catering to hiking, biking, and Nordic skiing, the lifestyle amenities at Quechee Lakes sustain a community with a shared enjoyment of the outdoors and an appreciation of elevated aesthetics. See
MLS Property & Listing Details & 8 images.
|
|
Under Contract

|
|
$972,000 | $248 per sq.ft.
499 Redfield Proctor Road
3 Beds | 4 Baths | Total Sq. Ft. 3924 | Acres: 1.01
Spectacular long views enhance a well built and well cared for home. Designed to accommodate friends and family, there is warm and inviting space to gather around the wood burning fireplace, or perhaps lunch on the screened-in porch, or a little fun competition in the large and liight family room. The dining room is open to the living room and fireplace on one side and faces the westerly views on the other. The nearby kitchen is large and well appointed, flowing into extra relaxing space and a cozy breakfast nook, adjacent to the lovely screened-in porch. The luxurious primary suite is also on the main floor, as well as the laundry room. Upstairs there are two more bedrooms, one ensuite, an open loft area, and a spectacular library-office. The lower level,which is large, open, and light also has a game table area which currently houses a ping-pong table. One of my favorite, and hard to find spaces is also on this floor. A studio with running water and good light. Come take a look to see the rest. See
MLS Property & Listing Details & 24 images.
|
|
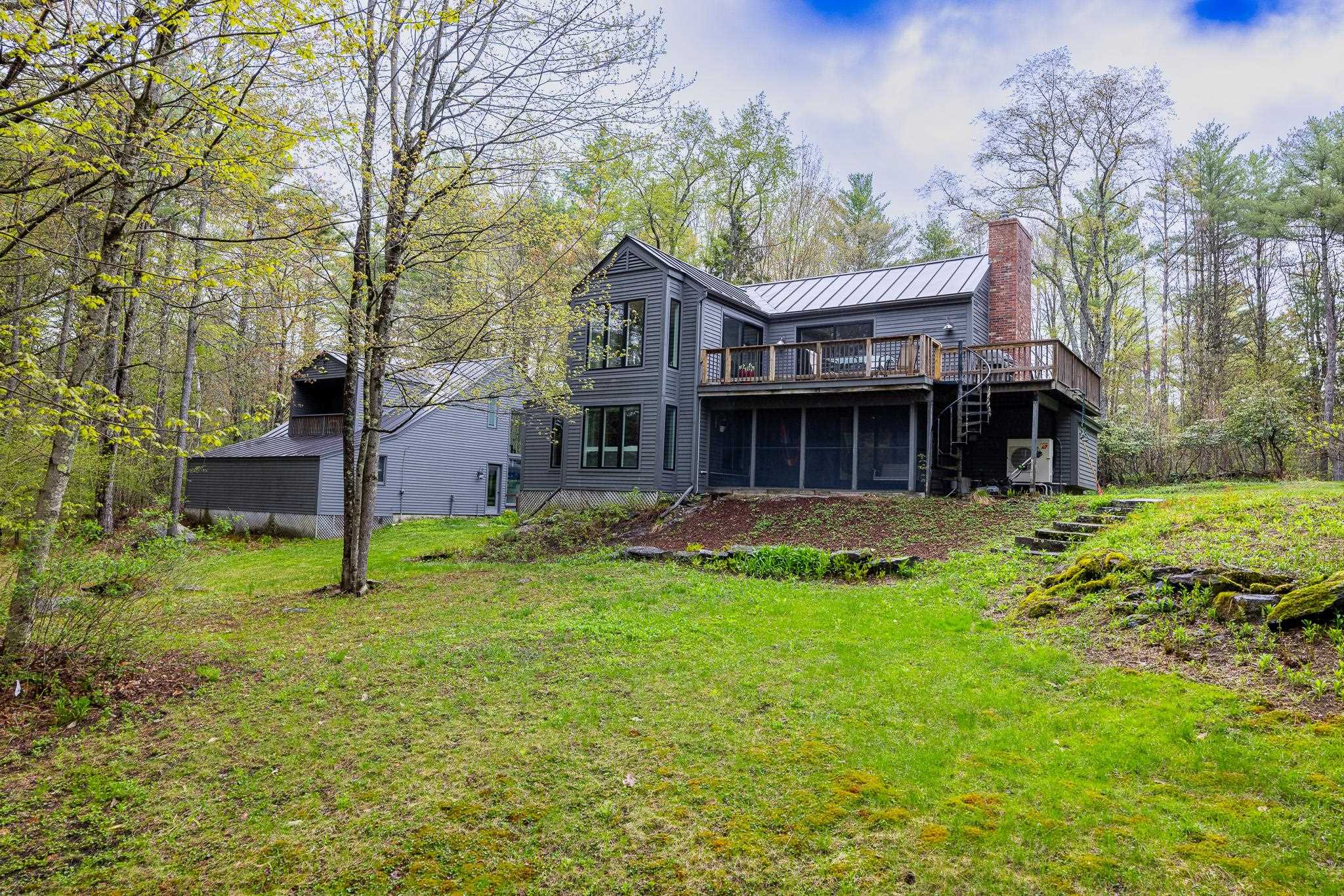
|
|
$975,000 | $461 per sq.ft.
New Listing!
1 Partridge Road
3 Beds | 3 Baths | Total Sq. Ft. 2114 | Acres: 2
A fabulous updated Contemporary just moments from downtown Hanover. This lovely property offers a magical compound feel with a beautifully updated main house featuring 3 bedrooms, 2 bathrooms, and a light-filled open concept living area with a cozy fireplace, spacious kitchen and dining room. Enjoy seamless indoor-outdoor living with a spacious deck and relaxing screen porch. Recent updates include the kitchen with plenty of cabinets and counter space, all new windows and doors, updated bathrooms and the addition of mini splits for heat and AC. The separate studio, complete with the large living/bedroom, bathroom, kitchen, and deck - perfect privacy for guests or as a rental. The oversized two car has a separate storage area for bikes, skis, gardening tools and all of your outdoor toys. The nicely landscaped yard has a tennis court and is a short walk to an Appalachian Trail head. Conveniently located within an easy drive to Dartmouth College, Dartmouth Health and all Upper Valley amenities. Showings Friday May 9th 3-6pm, Open House Saturday May 10th 11am-1pm. See
MLS Property & Listing Details & 41 images.
|
|

|
|
$985,000 | $317 per sq.ft.
New Listing!
398 Royall Tyler Road
4 Beds | 4 Baths | Total Sq. Ft. 3105 | Acres: 0.99
This Quechee home is a spacious and light contemporary that reflects today's lifestyle. The Great Room showcases a stone fireplace, built-ins, cathedral ceiling, wood floors, and provides a large dining area for family gatherings and entertaining. A lovely remodeled eat in kitchen features quartz countertops, and newer Bosch range, microwave and dishwasher. The kitchen also has great work space, a pantry and desk. A cozy sun room off the dining room is also open to the large deck overlooking the private back yard. The first floor primary bedroom has a walk-in closet and recently remodeled shower, full bath with sauna-tub and skylight. A half bath and laundry complete the first floor. Second Floor a spacious loft with sky light, 2 bedrooms and a full bath. A finished lower level with recreation room, office (could have overflow beds) and 3/4 bath plus storage. The house has been beautifully maintained and improved with updated kitchen and appliances, newer roof, HVAC system, backup generator and beautiful landscaping. Two car attached garage. This house is truly move-in ready. See
MLS Property & Listing Details & 26 images.
|
|
Under Contract

|
|
$990,000 | $357 per sq.ft.
217 Winsor Drive
3 Beds | 3 Baths | Total Sq. Ft. 2772 | Acres: 17.75
Amazing southern views from the top of Winsor Drive in Hartford Vermont. Just imagine laying by the pool on these hot summer days, or being only 30 minutes to the majority of some of finest skiing in New England. Well sited on 17.75 acres this spectacular home includes an abundance of features you'll be able to enjoy year-round. From open fields and a wooded forest with a multitude of out-buildings including a greenhouse, separate workshop/storage building and even an RV parking garage. The house has a lofted ceiling with a lovely open concept living room, kitchen and dining area all of which enjoy the spectacular views. The kitchen has been updated with all new appliances. The majority of the windows have powered blinds, which are easily controlled with a remote control. There is a gas fireplace, den/tv room, wrap around deck with powered awnings, family/playroom, tons of storage and a primary suite with private bath and huge walk-in closet. Plenty of storage along with an attached 3 car garage round out this very special offering. The land consist of 17.75 acres with one additional 2.0 acre lot which could be available to the Buyer of the Home under separate purchase agreement. See
MLS Property & Listing Details & 46 images. Includes a Virtual Tour
|
|
Under Contract

|
|
$995,000 | $340 per sq.ft.
3 MacDonald Drive
3 Beds | 3 Baths | Total Sq. Ft. 2930 | Acres: 0.41
This light-filled, contemporary home with 3 bedrooms and 2.5 baths is situated in a highly desirable cul-de-sac located mere minutes from downtown Hanover and Dartmouth College. The kitchen opens into a bright dining area with cathedral ceiling. A sunbathed living room with fireplace, a cozy family room and a home office complete the first floor. The primary bedroom with ensuite bathroom, as well as two nicely sized bedrooms and a full bath comprise the second floor. Enjoy the options of a finished basement with natural light. The outdoor space is highlighted by a great back deck overlooking a cleared backyard. Further outdoor enjoyment awaits at Storrs Pond Recreation Area and trail network- just a mile away. A terrific home in premier neighborhood and location! The office photo is virtually staged. SHOWINGS BEGIN FRIDAY, 3/28/25. See
MLS Property & Listing Details & 33 images.
|
|

|
|
$995,000 | $216 per sq.ft.
New Listing!
159 Dame Hill Road
4 Beds | 4 Baths | Total Sq. Ft. 4600 | Acres: 55.9
Discover timeless charm and modern convenience in this meticulously maintained 4-bedroom, 3.5-bath Colonial set on a breathtaking 55-acre estate. This inviting home features a warm and welcoming library with a cozy wood stove insert, elegant living room, stunning dining room, a lovely kitchen complete with high end appliances that is perfect for entertaining, and an updated primary bath designed for relaxation. Enjoy peace of mind with great mechanicals, a brand-new roof and new whole house generator. A spacious 600 sq ft office above the two-car garage offers endless possibilities for remote work or creative pursuits. The property is a dream for animal lovers, featuring 8 acres of invisible dog fencing, secure horse fencing, a 70x30 barn with stalls, and a heated workshop and dog kennel. In addition there is a riding ring, and miles of bridle paths winding through the serene countryside. This rare offering seamlessly blends elegance, comfort, and equestrian functionality--perfect for those seeking a refined lifestyle with room to roam. See
MLS Property & Listing Details & 44 images.
|
|
Under Contract

|
|
$999,000 | $367 per sq.ft.
1325 Wildlife Road
4 Beds | 3 Baths | Total Sq. Ft. 2721 | Acres: 15.2
Beautiful, well-maintained, energy efficient home with owned solar array and a Tesla battery backup. This property spans 15+ generous acres with a mix of wooded and open fields and pastures including a horse riding arena and 4 stall barn with tack room and wash stall. Tucked away off of a town maintained road, there is easy access to everything the Upper Valley has to offer while still feeling very private and serene. Enter through the 2 car attached garage into a devoted mudroom area. The kitchen has great light overlooking the backyard and opens to the living room and separate dining room. The powder room completes the first floor. Upstairs are 4 bedrooms and the laundry for ultimate convenience. The primary bedroom upstairs has an ensuite bathroom with a double vanity. If you need more space, there is a full finished walkout basement all setup for a playroom and a second living room space! A gorgeous and move-in ready property to call home! See
MLS Property & Listing Details & 45 images.
|
|

|
|
$1,049,000 | $378 per sq.ft.
Price Change! reduced by $80,000 down 8% on May 4th 2025
108 Blueberry Hill Drive
4 Beds | 3 Baths | Total Sq. Ft. 2778 | Acres: 2.1
Convenient location, optional 1-floor living, and extensive, thoughtful updates come together in this fully move-in ready home. The main floor includes a large and inviting kitchen with newer stainless steel appliances including a double oven and Wolf range, Crown Point cabinetry, and marble countertops, a separate dining room, living room with fireplace, 2 bedrooms that share a full bath, plus a primary bedroom with updated 3/4 en-suite bath. The lower walkout level features another bedroom, full bath, large playroom or den with Hearthstone wood stove, office space, laundry and workshop, plus plenty of extra storage space. Outside you'll find a newly resurfaced Trex deck from which there are lovely seasonal mountain views, a fenced yard with raised garden beds and mature plantings, and a paved circular drive. Recent updates are numerous and a full list is available on request but energy efficiency was a priority. A fully-owned 10-megawatt solar panel system, an electric heat pump hot water heater, a Level-2 CCS EV charger and Anderson 400 Low-E windows are some highlights. Located almost equidistant to Dartmouth College, DHMC, West Lebanon, and the Miracle, commuting and shopping are a breeze. SHOWINGS BEGIN AT OPEN HOUSE SATURDAY, APRIL 26 10:30-1:30. See
MLS Property & Listing Details & 50 images. Includes a Virtual Tour
|
|
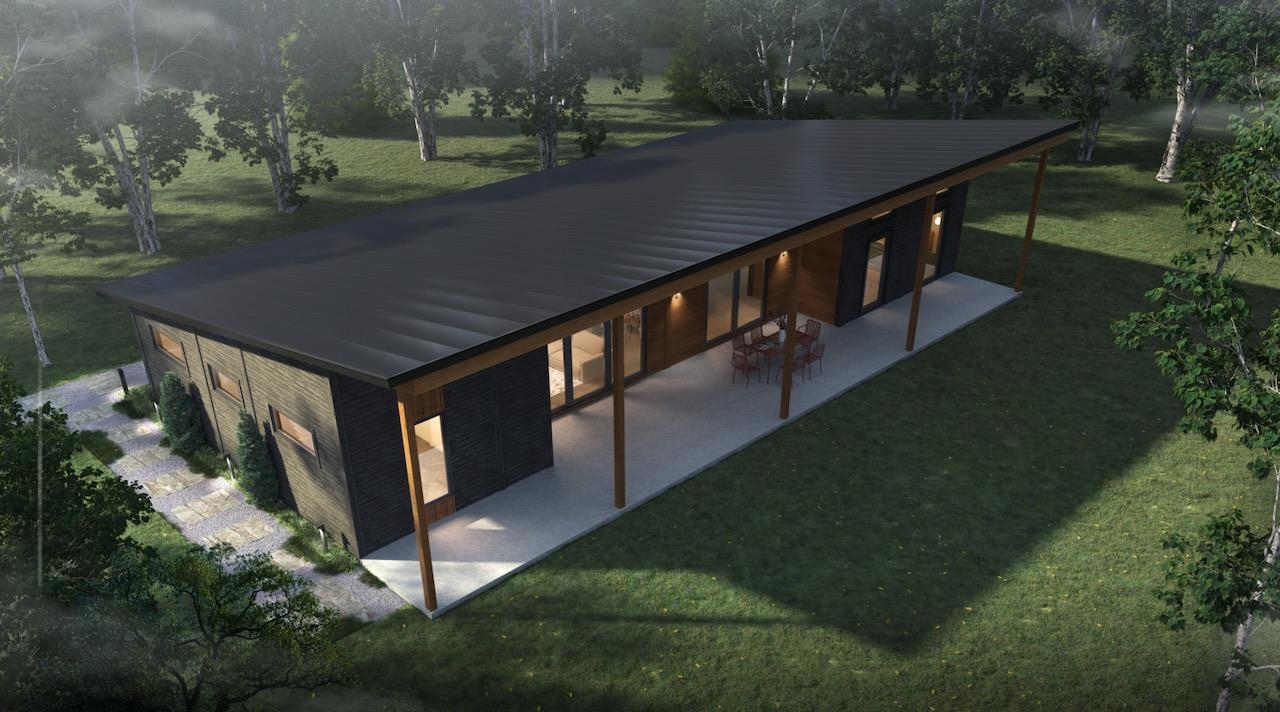
|
|
$1,070,095 | $675 per sq.ft.
5440 Bentley Road
4 Beds | 3 Baths | Total Sq. Ft. 1586 | Acres: 1
Mountain Stream at Quechee Lakes seamlessly integrates new construction with the natural beauty of Vermont's premier four-season resort community. Offering over 200 homesites and five distinct home styles, Mountain Stream's residences feature modern, open layouts, abundant natural light, and soaring ceilings. The exclusive designs establish a commitment to sustainable, energy-efficient living without sacrificing luxury, evident in the high-quality finishes and features. Evergreen, one of Mountain Stream's five thoughtfully crafted model homes, offers a spacious open floorplan designed for contemporary living, inspiring both inside and out with its functional integration of the kitchen and living area which provide expansive views to the outdoors. Three bedrooms and two bathrooms in 1586 square feet of stylish, functional, modern design. From the lake and river shores to championship golf courses, the alpine ski hill to the racquet courts, and a vast network of trails catering to hiking, biking, and Nordic skiing, the lifestyle amenities at Quechee Lakes sustain a community with a shared enjoyment of the outdoors and an appreciation of elevated aesthetics. See
MLS Property & Listing Details & 23 images.
|
|
Under Contract
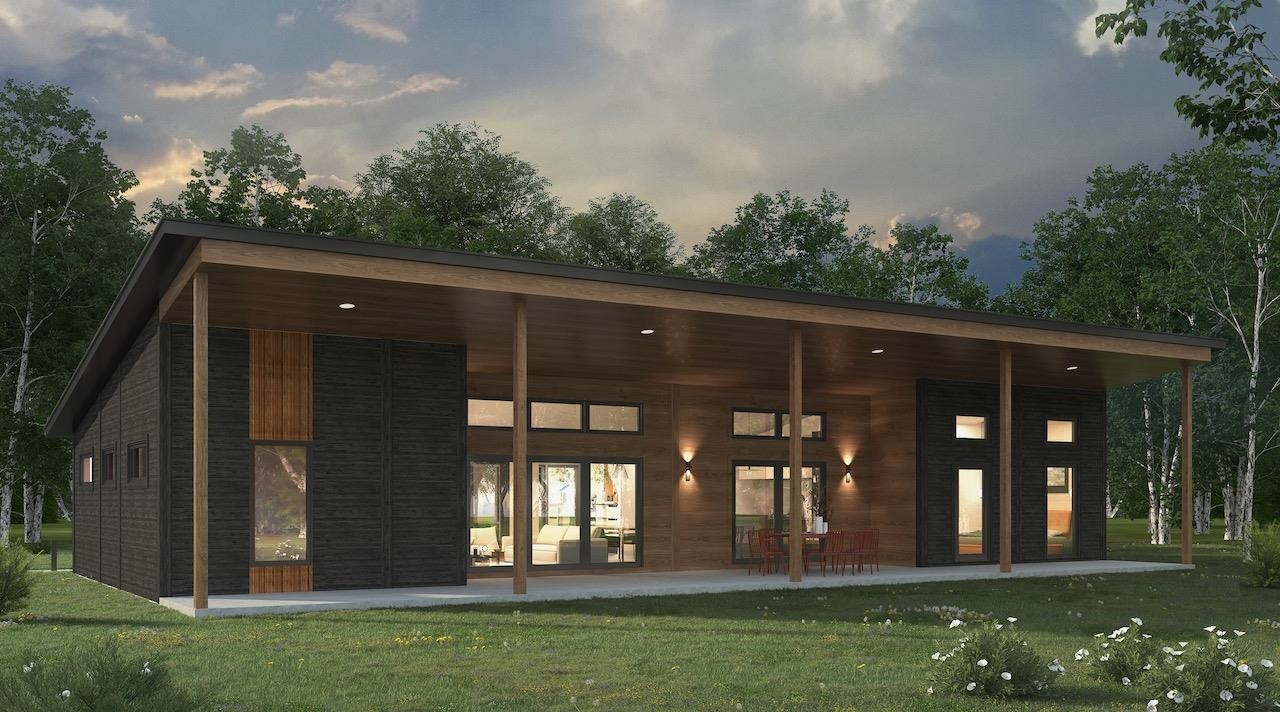
|
|
$1,070,950 | $675 per sq.ft.
5443 Bentley Road
4 Beds | 3 Baths | Total Sq. Ft. 1586 | Acres: 1
Mountain Stream at Quechee Lakes seamlessly integrates new construction with the natural beauty of Vermont's premier four-season resort community. Offering over 200 homesites and five distinct home styles, Mountain Stream's residences feature modern, open layouts, abundant natural light, and soaring ceilings. The exclusive designs establish a commitment to sustainable, energy-efficient living without sacrificing luxury, evident in the high-quality finishes and features. Evergreen, one of Mountain Stream's five thoughtfully crafted model homes, offers a spacious open floorplan designed for contemporary living, inspiring both inside and out with its functional integration of the kitchen and living area which provide expansive views to the outdoors. Three bedrooms and two bathrooms in 1586 square feet of stylish, functional, modern design. From the lake and river shores to championship golf courses, the alpine ski hill to the racquet courts, and a vast network of trails catering to hiking, biking, and Nordic skiing, the lifestyle amenities at Quechee Lakes sustain a community with a shared enjoyment of the outdoors and an appreciation of elevated aesthetics. See
MLS Property & Listing Details & 23 images.
|
|

|
|
$1,095,000 | $381 per sq.ft.
Price Change! reduced by $105,000 down 10% on April 4th 2025
43 Hazen Street
4 Beds | 2 Baths | Total Sq. Ft. 2872 | Acres: 0.25
Tucked on a quiet street in the heart of Norwich, 43 Hazen Street offers its next owners a wonderful home. This 1910 Queen Anne-style duplex retains many original details while having been sensitively updated. Each side is a mirror image of the other, featuring a spacious open-plan living and dining room with original hardwood floors and moldings, and an efficient galley-style kitchen with ample counter and storage space. The second floor has two bedrooms, a study, and a full bathroom with a modern clawfoot tub. An unexpected bonus is the third-floor renovation, accessible by unit one. This serene space runs the length of the home and could be used as a playroom, media room, or yoga space. The architect-designed carport adds a stylish contemporary twist to the exterior of 43 Hazen Street and is complemented by the renovated front porch, granite walkway, and perennial gardens. The private backyard features an outbuilding with excellent potential as a studio or home office. The in-town neighborhood location is extraordinary; down the street from the public library, on the public bus route, and a five-minute walk to the elementary school, Dan & Whit's, and Huntley Meadows, with Hanover just a bit further. Live on one side and use the other as a rental, an in-law apartment or for a home business. Or, rent both units to the Dartmouth community. The possibilities are numerous. See
MLS Property & Listing Details & 26 images.
|
|
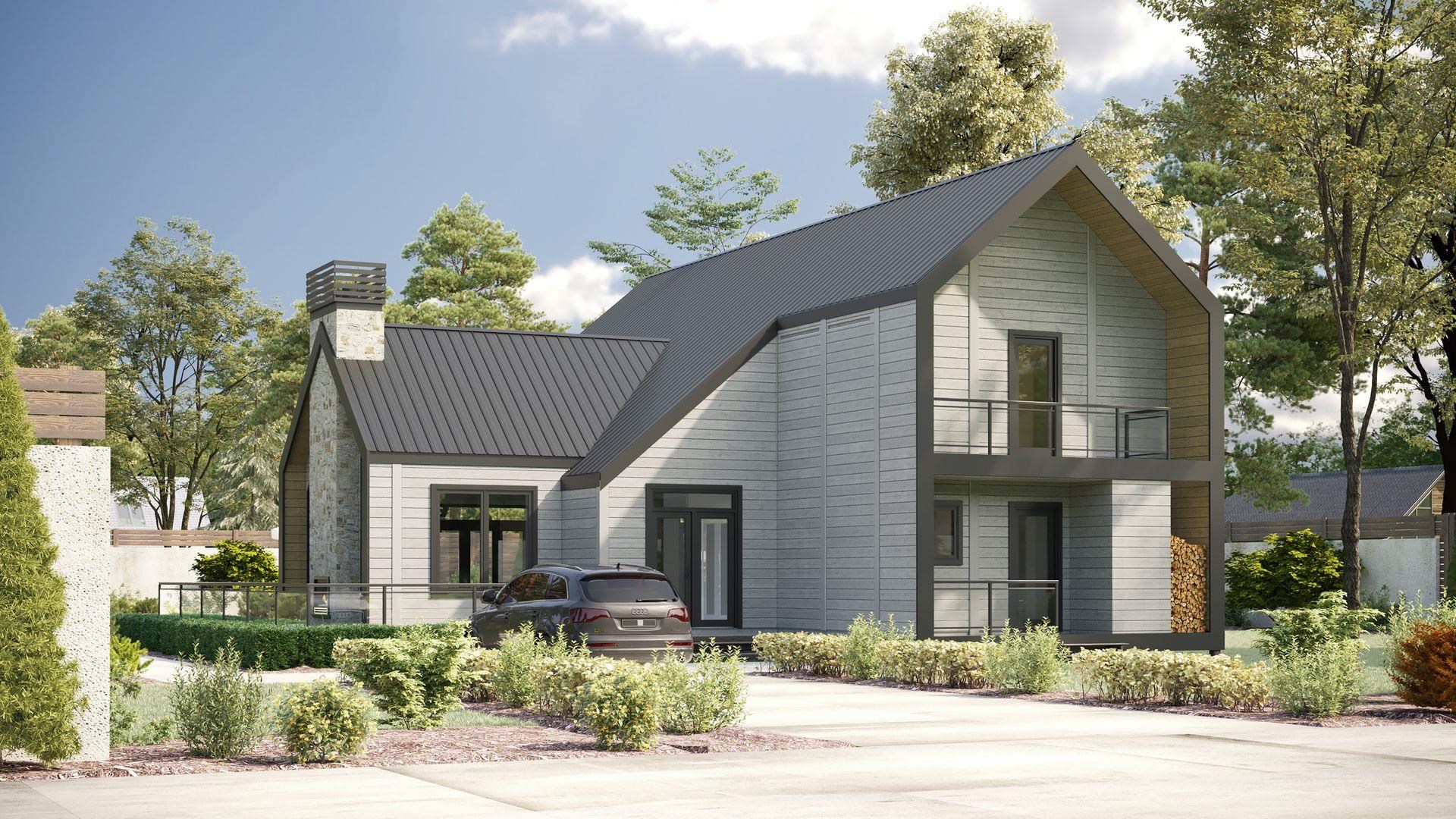
|
|
$1,096,525 | $470 per sq.ft.
7023 Marsh Family Road
3 Beds | 3 Baths | Total Sq. Ft. 2334 | Acres: 1
Mountain Stream at Quechee Lakes seamlessly integrates new construction with the natural beauty of Vermont's premier four-season resort community. Offering over 200 homesites and five distinct home styles, Mountain Stream's residences feature modern, open layouts, abundant natural light, and soaring ceilings. The exclusive designs establish a commitment to sustainable, energy-efficient living without sacrificing luxury, evident in the high-quality finishes and features. Alder, one of Mountain Stream's five thoughtfully crafted model homes, presents a harmonious blend of contemporary and farmhouse elements. Its design highlights expansive windows that offer sweeping views of the surroundings. Notably, the house features sleek and neat rooflines, along with a distinct cantilevered segment that enhances outdoor lounging. Three bedrooms and three bathrooms in 2334 square feet of stylish, functional, modern design. From the lake and river shores to championship golf courses, the alpine ski hill to the racquet courts, and a vast network of trails catering to hiking, biking, and Nordic skiing, the lifestyle amenities at Quechee Lakes sustain a community with a shared enjoyment of the outdoors and an appreciation of elevated aesthetics. See
MLS Property & Listing Details & 10 images.
|
|
|
|
