Rutland City VT
Popular Searches |
|
| Rutland City Vermont Homes Special Searches |
| | Rutland City VT Other Property Listings For Sale |
|
|
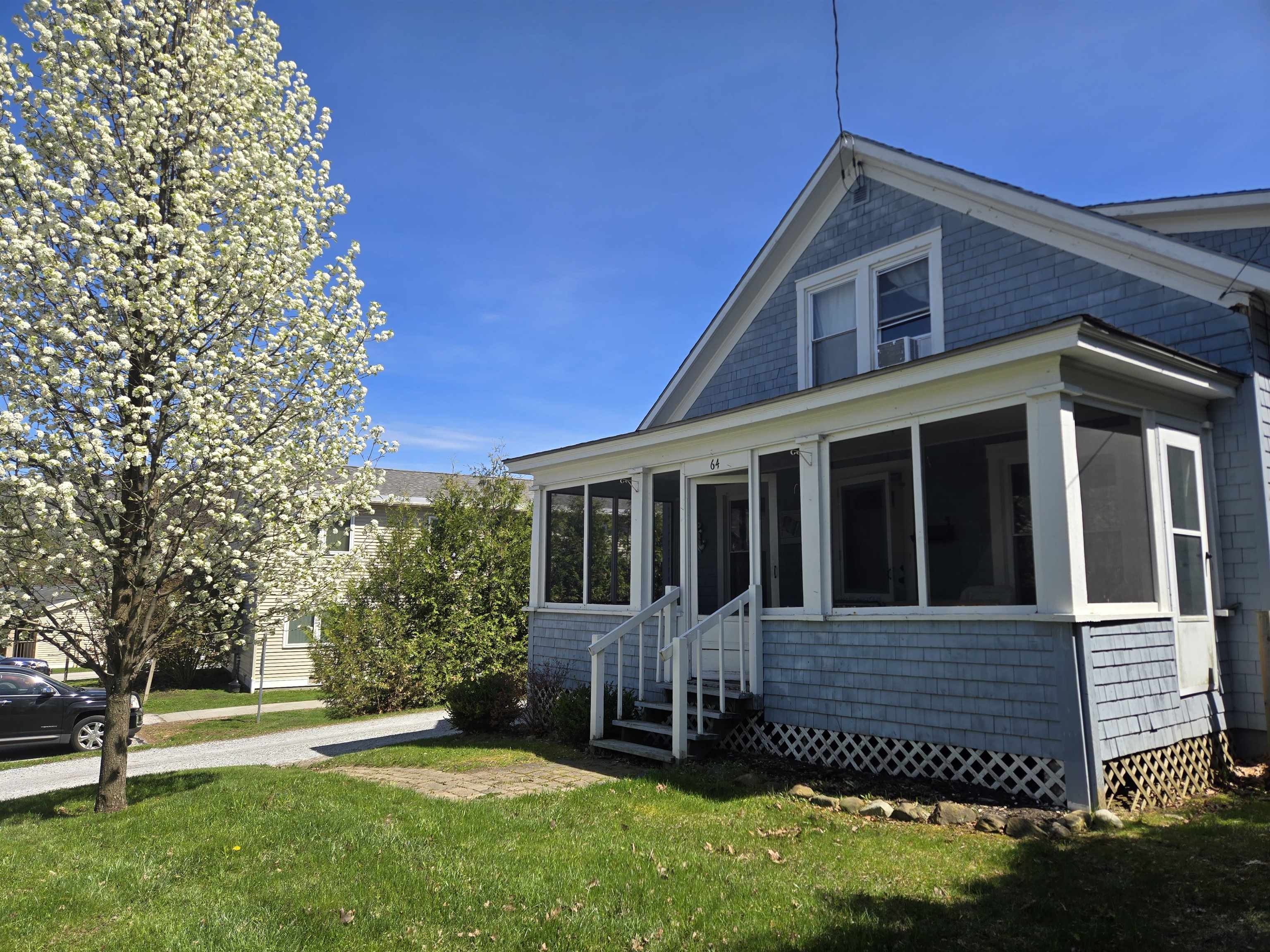
|
|
$279,000 | $174 per sq.ft.
New Listing!
64 Temple Street
3 Beds | 2 Baths | Total Sq. Ft. 1599 | Acres: 0.14
Welcome to this well-maintained 3-bedroom, 2-bathroom single-family home offering 1,600 square feet of comfortable living space. Nestled in a fantastic neighborhood, this home features a spacious primary bedroom with attached bathroom, an inviting layout, and a flat, usable yard--perfect for outdoor entertaining or family fun. Conveniently located just minutes from top-rated schools, shopping, and everyday amenities, this property combines comfort, convenience, and community. Whether you're a growing family or looking to settle into a peaceful yet accessible area, this home has it all. See
MLS Property & Listing Details & 23 images.
|
|
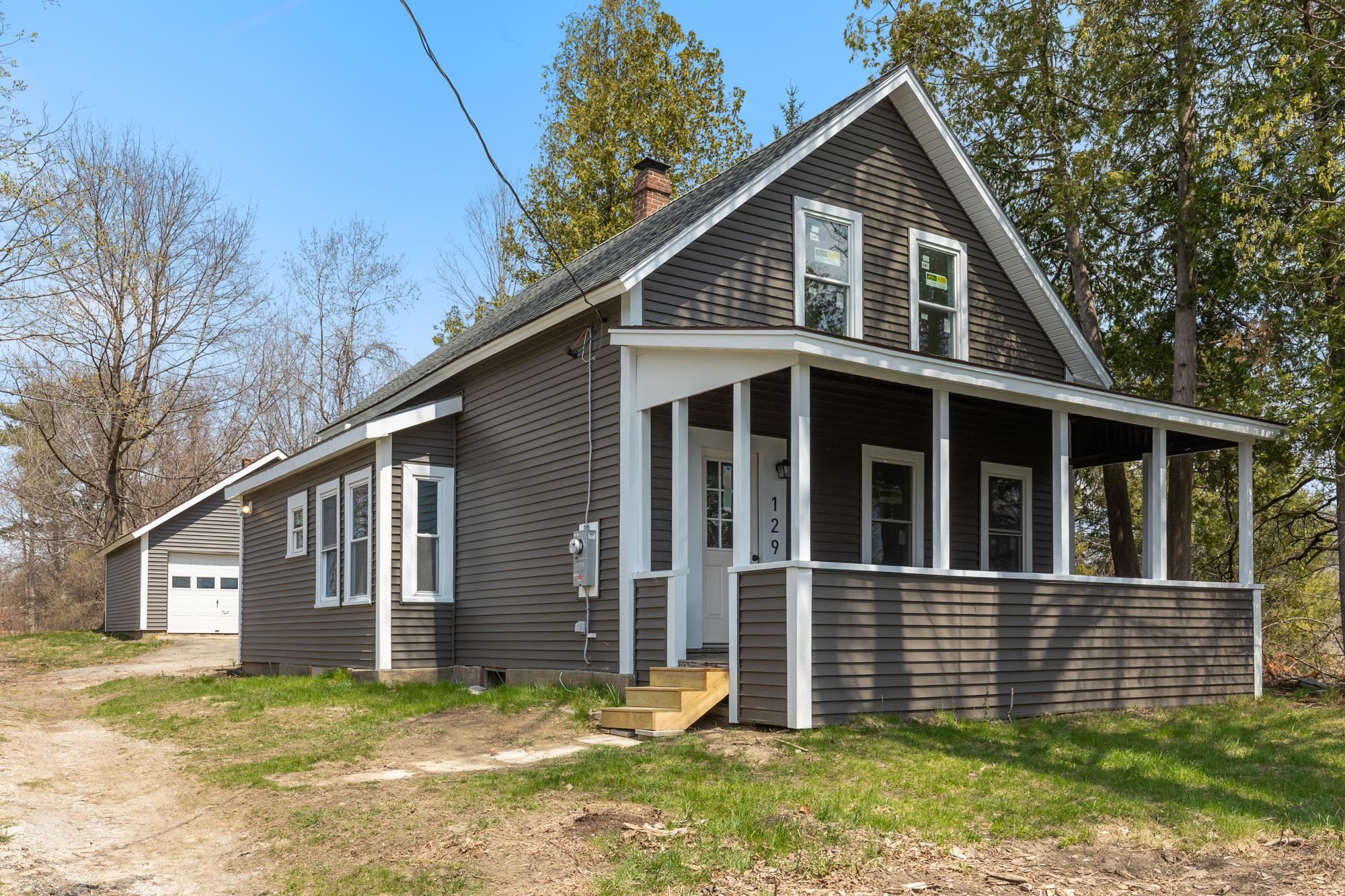
|
|
$279,000 | $206 per sq.ft.
New Listing!
129 Temple Street
3 Beds | 1 Baths | Total Sq. Ft. 1357 | Acres: 0.49
Welcome to 129 Temple Street--a thoughtfully renovated home offering stylish updates, everyday comfort, and a spacious yard in a convenient city location. Set on a deep lot with an oversized one-car detached garage, this move-in-ready property blends classic character with modern finishes. Inside, you'll find a bright, open layout with new flooring, windows, lighting, and fresh paint throughout. The updated kitchen features sleek cabinetry, new countertops, and stainless steel appliances--ideal for both daily life and entertaining. The full bathroom has also been completely redone with contemporary fixtures. A flexible floor plan includes one main-level bedroom--perfect for guests or a home office--and two additional bedrooms upstairs. Outside, the large backyard offers space for gardening, play, or relaxation, while the detached garage provides additional storage or workshop potential. Located near schools, parks, and downtown amenities, 129 Temple Street is a smart choice for first-time buyers or anyone seeking a turnkey home with value and style. Listing Agent is the seller. See
MLS Property & Listing Details & 38 images.
|
|
Under Contract
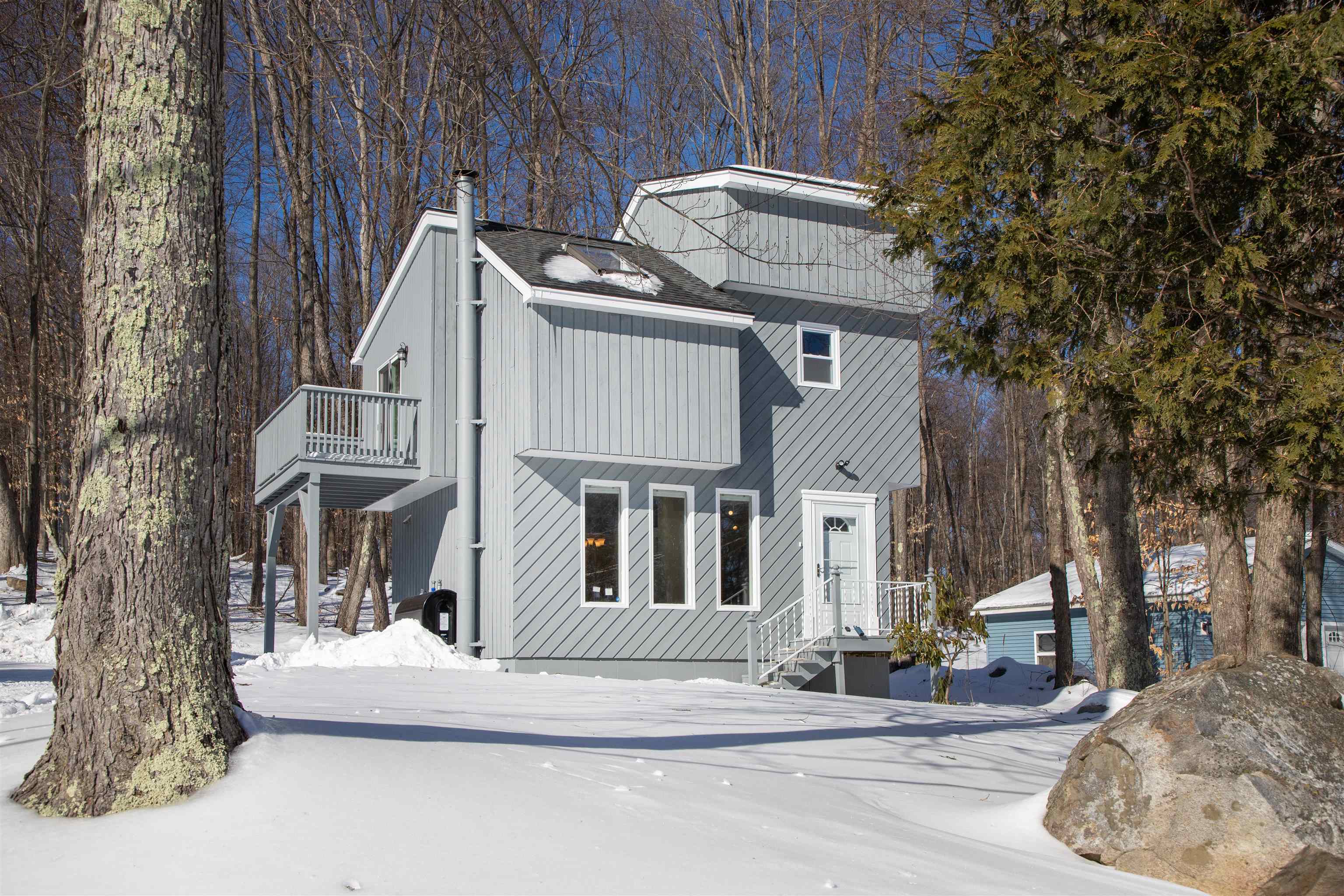
|
|
$279,900 | $179 per sq.ft.
12 Stone Ridge Drive
2 Beds | 1 Baths | Total Sq. Ft. 1568 | Acres: 0.31
Welcome to 12 Stone Ridge Drive in Rutland, VT! This newly renovated 1989 contemporary home offers 1168 sq ft of finished space upstairs plus a 400 sq ft finished basement. Enjoy a newly upgraded kitchen with new granite countertops, sink, cabinets, range, microwave, and dishwasher. The entire interior of the home has been painted. New flooring has been installed throughout. During the renovations some new siding, doors, and windows were replaced as needed. The bathrooms and lighting were upgraded, including new vanities. The mechanicals of the home have also been upgraded including a new furnace, oil tank, and hot water heater. The three-level layout includes two bedrooms, a loft, attic storage, and a bathroom upstairs. The primary bedroom offers a deck overlooking the yard and driveway. The main floor features a living room, dining area, raised kitchen, and back deck. The finished basement includes a laundry area with a new sink, a utility room, and a main room. See
MLS Property & Listing Details & 23 images.
|
|
Under Contract
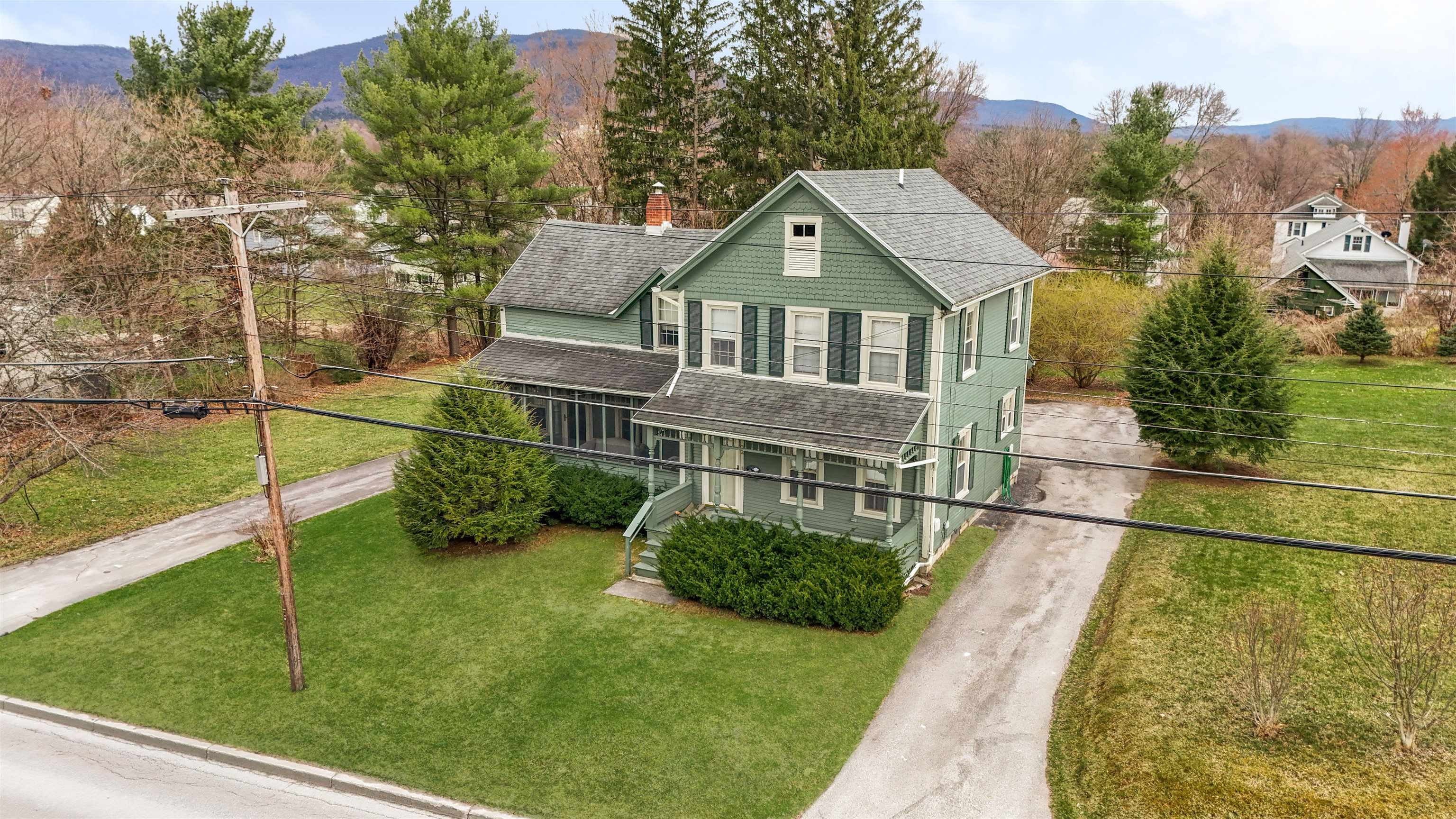
|
|
$285,000 | $124 per sq.ft.
62 Killington Avenue
5 Beds | 2 Baths | Total Sq. Ft. 2307 | Acres: 0.46
Spacious and versatile 5-bedroom, 2-bath home on a double lot in Rutland City with a two-car garage, screened porch, and back porch--perfect for enjoying Vermont's seasons. This property offers incredible potential: keep it as a large single-family home with multiple living spaces, or convert it into a duplex with a 3-bedroom unit and a 2-bedroom unit. With two kitchens already in place, the layout is ideal for multi-generational living or rental income. The main level features a large living room with a fireplace, a family room, one bedroom, two full bathrooms, and two kitchens. Upstairs you'll find four additional bedrooms. The generous floor plan and flexible layout offer endless possibilities for customization. Set on a double lot with plenty of outdoor space and off-street parking with two driveways, this home is a rare find with excellent potential in a convenient city location. Also listed as MLS #5036512 See
MLS Property & Listing Details & 30 images.
|
|
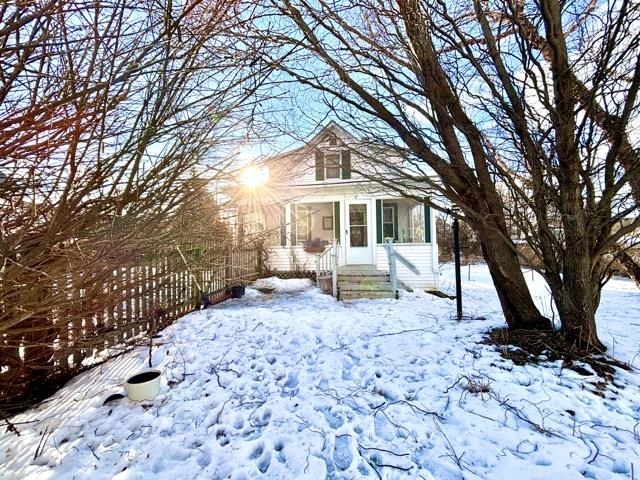
|
|
$289,000 | $192 per sq.ft.
Price Change! reduced by $16,000 down 6% on April 4th 2025
17 Phillips Street
3 Beds | 2 Baths | Total Sq. Ft. 1507 | Acres: 0.6
OPEN HOUSE 04/17/2025 - MOTIVATED SELLER! Centrally located on a dead-end street, this classic cape-style two-story home sits on over half an acre with mature trees and room to garden. This home has 3-bedrooms and 2-full baths, featuring hardwood floors, newer kitchen, first-floor laundry, an elevated back deck, enclosed front porch, and fully fenced in front yard. It has undergone more recent renovations; including what you can't see (weatherization and insulation upgrades). Roof was replaced in 2014; original windows replaced with vinyl; updated electrical; chimney was rebuilt summer 2009; plus a heat pump hot water heater and a poured cement basement floor. Two mini-split heat pumps were installed for additional heating/cooling. No HOA fees, 12-15 miles to multiple mountain/ski resorts. Great property for your primary residence, vacation home, or investment property. Clean Certificate of Occupancy, move-in ready. See
MLS Property & Listing Details & 24 images. Includes a Virtual Tour
|
|
Under Contract
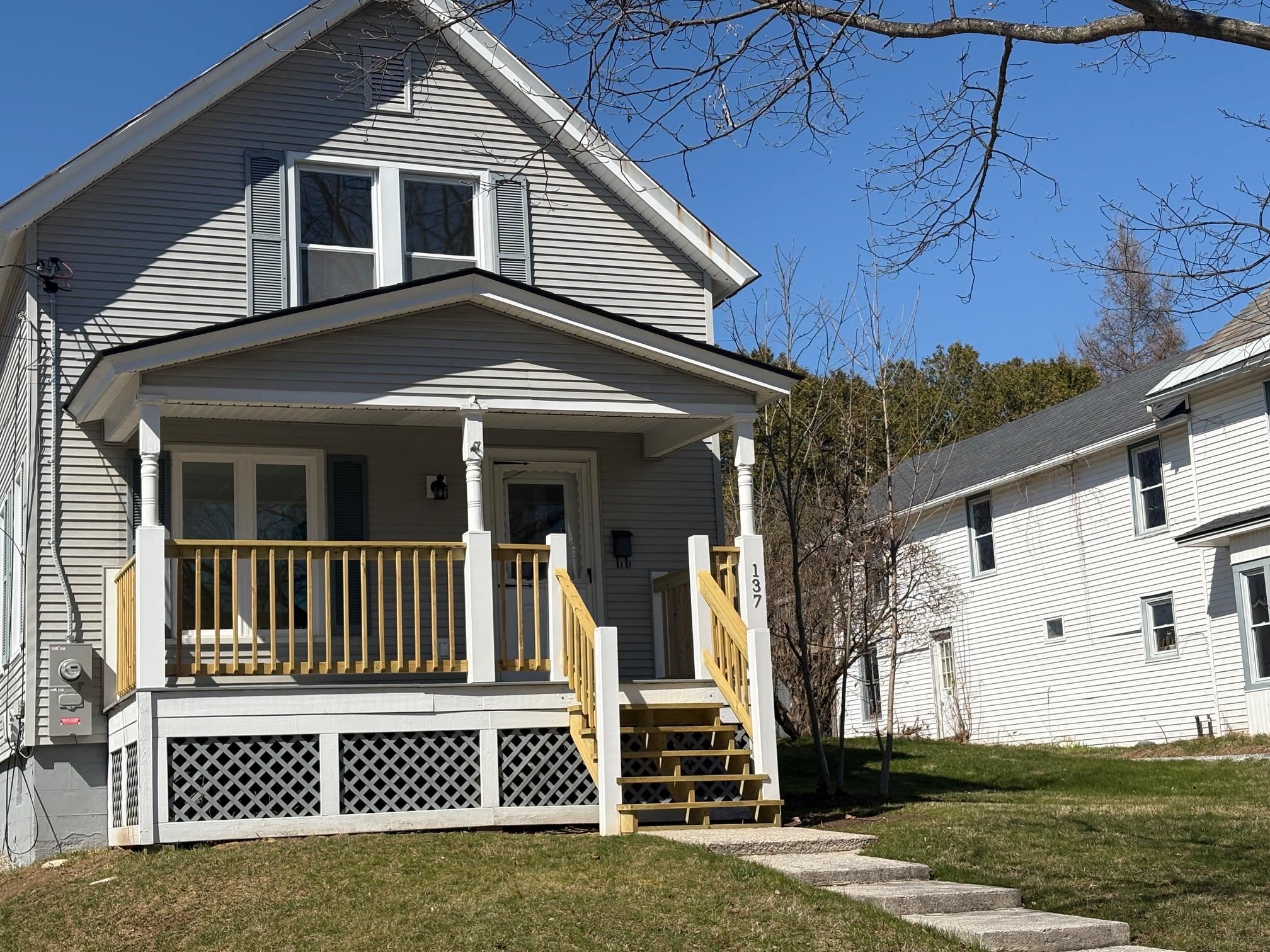
|
|
$289,000 | $195 per sq.ft.
137 Oak Street
3 Beds | 2 Baths | Total Sq. Ft. 1484 | Acres: 0.21
Welcome to your beautifully renovated turnkey home! This charming property boasts three spacious bedrooms, two modern bathrooms, and a stylish kitchen equipped with quartz countertops and all new appliances, including a handy washer and dryer. From top to bottom, each room reflects meticulous attention to detail, inviting you to move in without the fuss of additional updates. Step outside to your private oasis featuring a refreshing in-ground pool, perfect for entertaining or cooling off during those warm summer days. Beyond the boundaries of your backyard, the home is ideally situated with proximity to local attractions and essential amenities. Enjoy an active day out at the Giorgetti Athletic Complex nearby or dine in style at Baxter's Restaurant at Rutland Country Club, both just a short stroll away. Winter sports enthusiasts will appreciate the close distance to Killington Resort and Pico Mountain Ski Resort, ensuring endless hours of skiing and snowboarding adventures. Additionally, quality education is just around the corner with Rutland Intermediate School and Rutland Middle School within walking distance. This home is not just a place to live but a lifestyle choice for those seeking convenience and quality in the heart of Rutland. Whether you're splashing in your pool or exploring the local community, this property promises a blend of relaxation and vibrant living. Don't miss the opportunity to make this dream home your reality! See
MLS Property & Listing Details & 20 images.
|
|
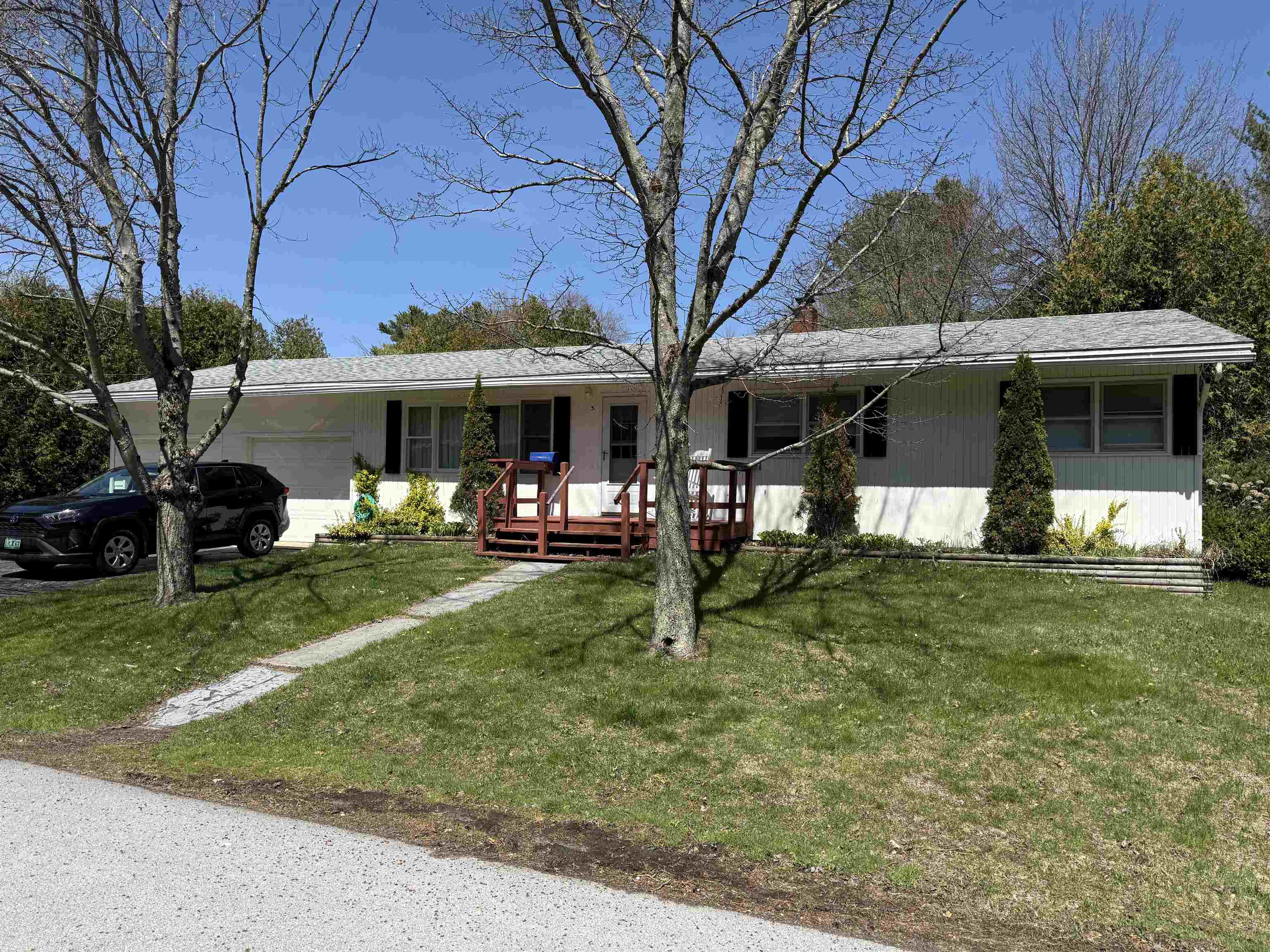
|
|
$295,000 | $226 per sq.ft.
New Listing!
3 Jeffords Street
3 Beds | 2 Baths | Total Sq. Ft. 1305 | Acres: 0.24
Quiet and simple living in a charming city neighborhood. This Ranch home, with 3 bedrooms and 1.5 baths, offers the convenience of first-floor laundry. The combined Kitchen and Dining area, complete with built-ins, leads to a back deck with a new awning. Hardwood floors, a new fuel tank, and a large lot with a sense of privacy and a partially fenced yard for the fur babies complete this cozy home. See
MLS Property & Listing Details & 21 images.
|
|
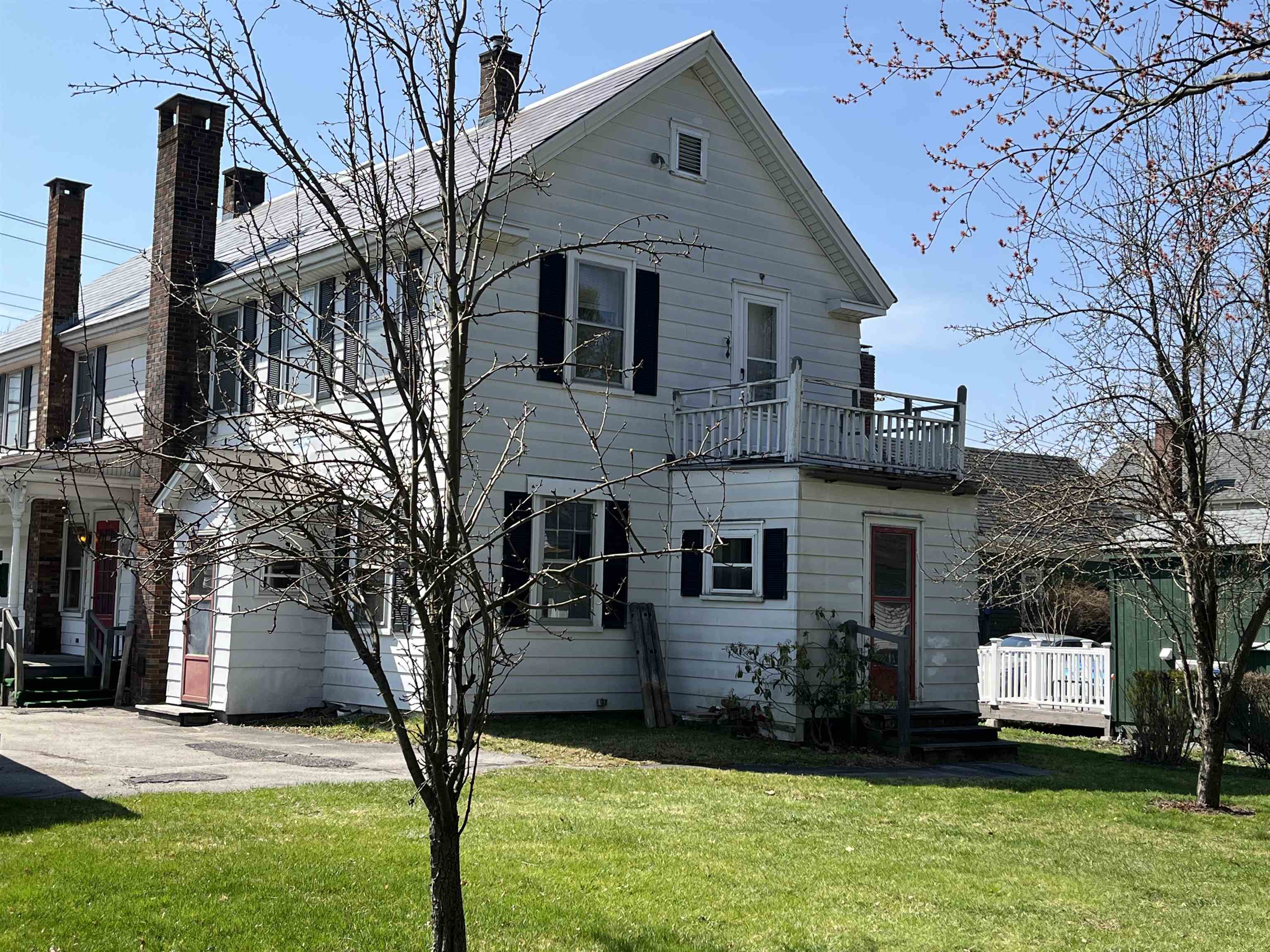
|
|
$299,000 | $101 per sq.ft.
29 Woodstock Avenue
5 Beds | 2 Baths | Total Sq. Ft. 2947 | Acres: 0.13
This charming 5-bedroom, 2-bath colonial style home offers historic charm and income potential. Bring your decorating and design skills and make this house your home. Located in beautiful Rutland City, just a stone's throw away from Killington and Pico ski resorts and conveniently close to shops and restaurants. This home has so much to offer. Beautiful hardwood floors throughout the home. A large floorplan with an in-law suite on the 2nd floor with it's own entrance so whether a family member wants some space or you want to rent it our for rental income the possibilities are endless. Level yard outback is partially fenced and leads to the two car garage with storage above. Don't miss the opportunity to own this piece of Vermont. Property Sold As Is Where Is. See
MLS Property & Listing Details & 21 images.
|
|
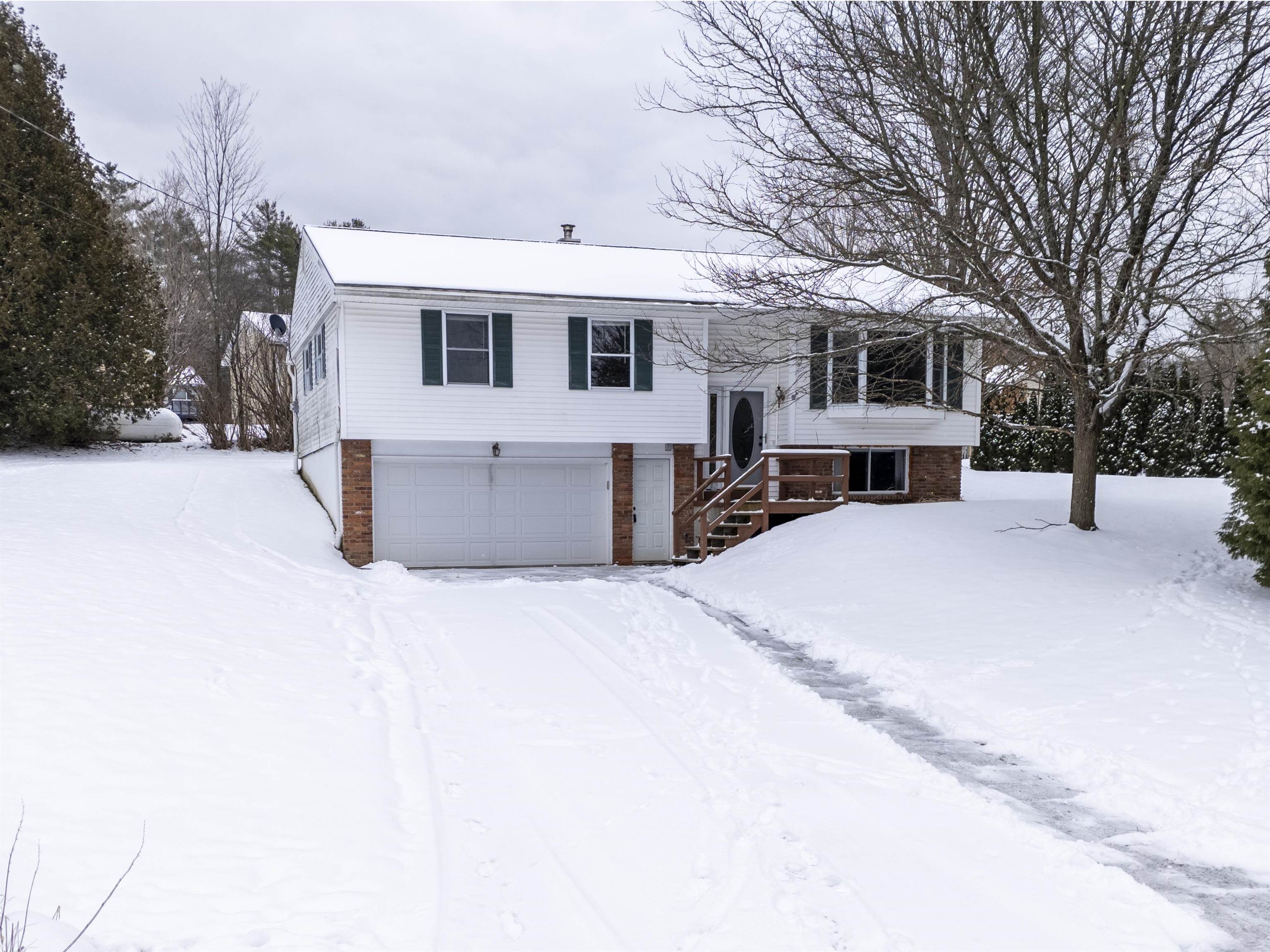
|
|
$300,000 | $160 per sq.ft.
6 Brentwood Drive
3 Beds | 2 Baths | Total Sq. Ft. 1872 | Acres: 0.32
Lovely 3 bedroom, 1.5 bath home in the quiet Charter Hills neighborhood of Rutland City. This property comes with hardwood flooring, newer stainless appliances in the kitchen and a newly renovated full bath with dual sinks and some very nice tile work to boot. 2 Car attached garage, corner lot, washer dryer in the basement. Close to schools, hospitals and downtown. Right near Combination Pond for ice skating in the winter and fishing in the summer months. See
MLS Property & Listing Details & 44 images.
|
|
Under Contract
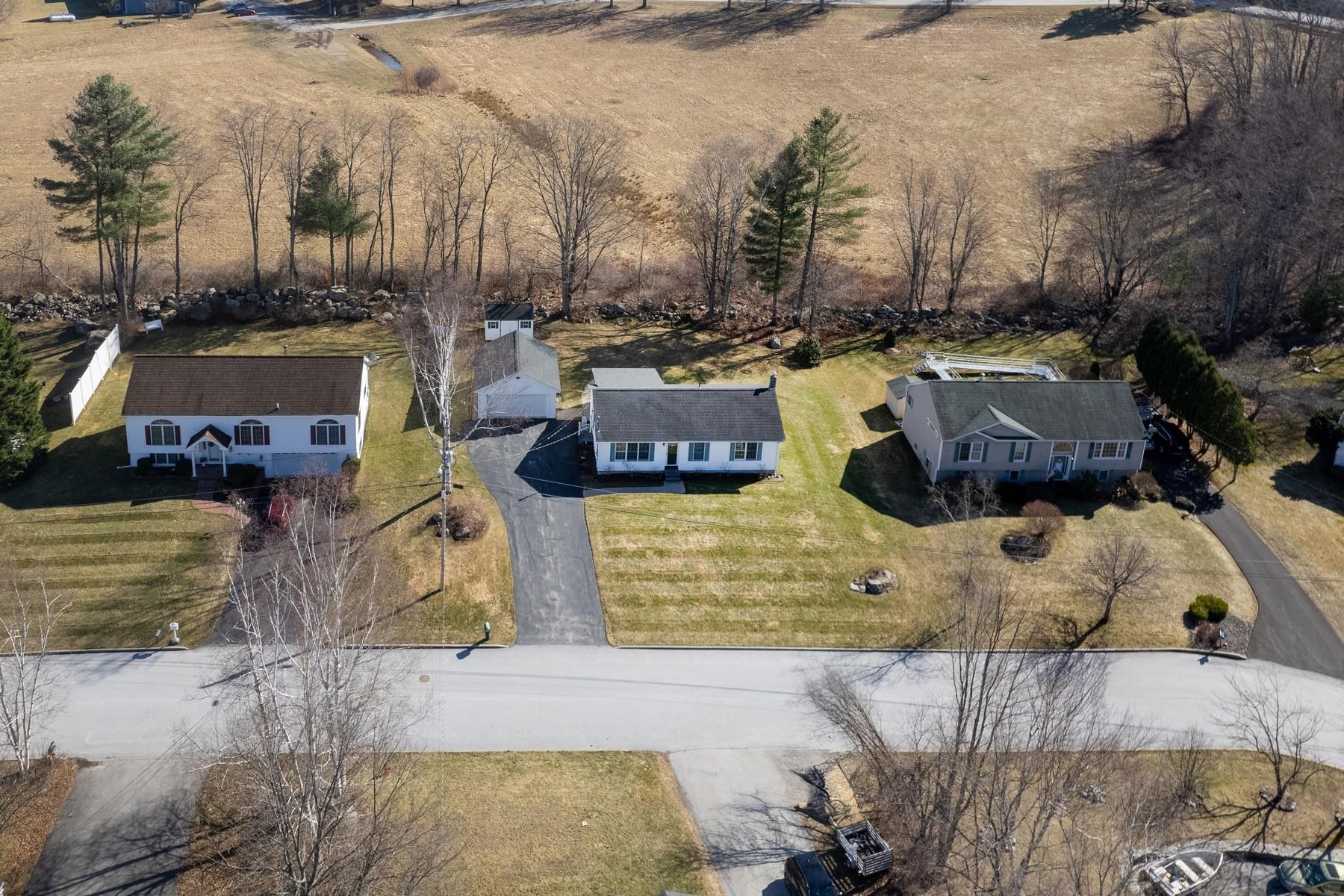
|
|
$315,000 | $158 per sq.ft.
46 Stone Ridge Drive
2 Beds | 2 Baths | Total Sq. Ft. 2000 | Acres: 0.33
Perched atop a gentle knoll overlooking beautiful mountain views, this darling two-bedroom, two-bath home features an open floor plan with vaulted ceilings, creating a spacious and airy feel. The kitchen offers an abundance of cabinets and a functional work island, beautifully accented by stylish pendant lighting. You'll love the cozy three-season porch just off the kitchen--an ideal spot to enjoy your morning coffee or unwind with a glass of wine in the evening, all in perfect privacy. The primary bedroom includes its own private bath for added convenience. The lower level is nicely finished with baseboard hot water heat, providing your family with additional living space--perfect for a family room, workout area, or home office. A spacious laundry room and updated utilities make this home both practical and energy-efficient. A nicely paved driveway welcomes you home. The peaceful yard is lined with a charming Vermont stone wall, adding timeless character to the landscape. A detached two-car garage offers plenty of room for vehicles, storage, or hobbies, while a shed in the rear yard provides even more space for tools, gardening, or outdoor gear. The home features maintenance-free vinyl siding and city services, offering ease, efficiency, and long-term peace of mind. See
MLS Property & Listing Details & 29 images.
|
|
|
|
