Rutland City VT
Popular Searches |
|
| Rutland City Vermont Homes Special Searches | | | Rutland City VT Homes For Sale By Subdivision
|
|
| Rutland City VT Other Property Listings For Sale |
|
|
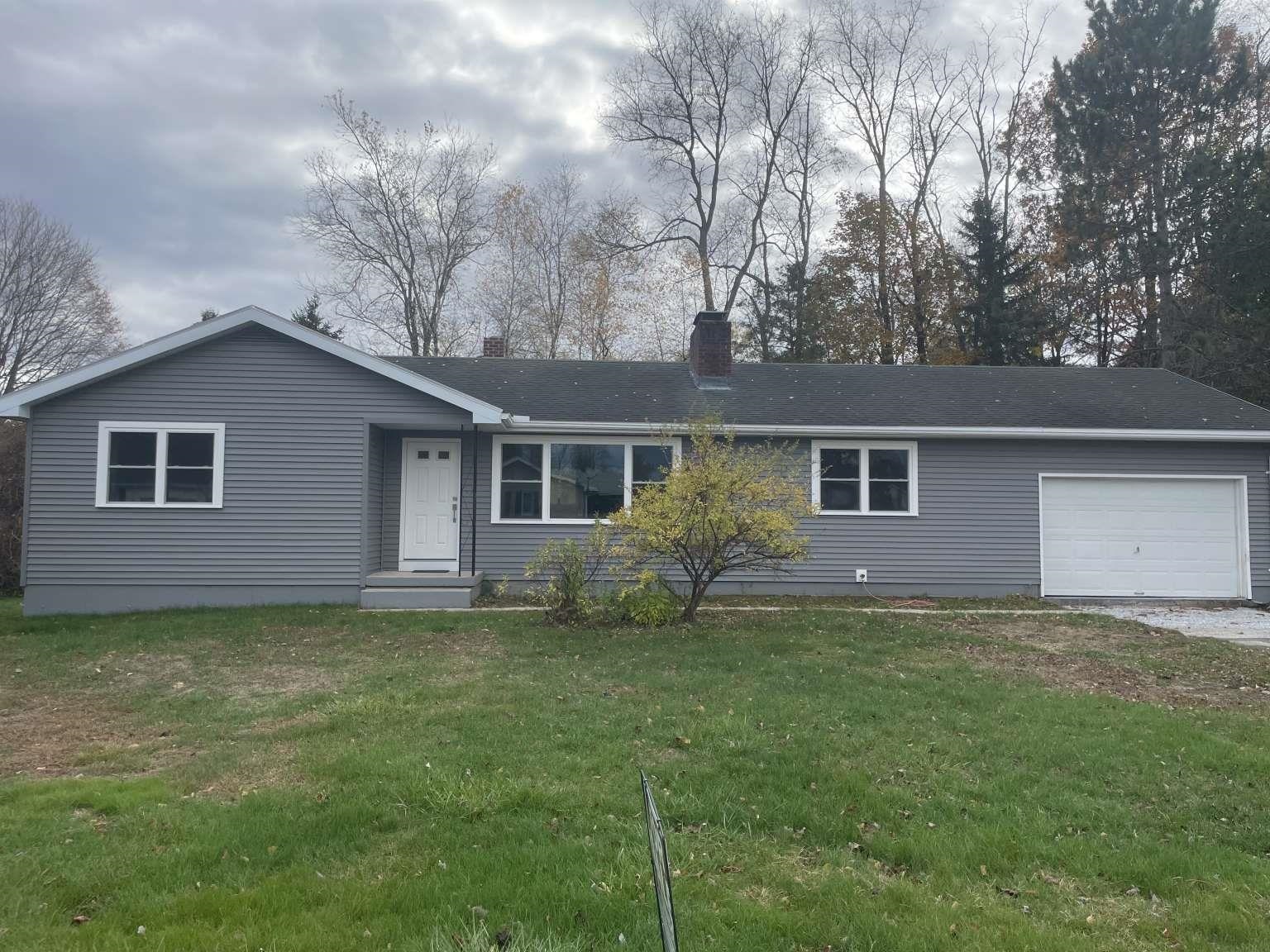
|
|
$389,000 | $269 per sq.ft.
New Listing!
40 Hillcrest Road
3 Beds | 2 Baths | Total Sq. Ft. 1446 | Acres: 0.27
40 Hillcrest Road, Rutland, VT-- $389,000 Fully renovated and move-in ready, this 3-bedroom, 2-bath home offers the perfect blend of classic Vermont charm and modern efficiency. Located in one of Rutland's most desirable, quiet, and walkable neighborhoods, this home is ready to impress inside and out. Interior Highlights Step inside to a bright open-concept layout featuring real hardwood floors, abundant natural light, and a beautiful brick wood-burning fireplace that anchors the living room. The stunning custom kitchen includes: * A large center island with a beautiful soapstone countertop -- ideal for gathering and entertaining * Elegant counters and brand-new white cabinets * A deep farmhouse sink and new windows overlooking the scenic backyard Both bathrooms have been completely remodeled with stylish fixtures, tile flooring, and modern vanities -- including a walk-in tile shower in the primary suite. Outdoor & Energy Features French doors lead to a new covered back porch, offering peaceful views of the southern-exposed, tree-lined backyard -- perfect for relaxing or entertaining. This home also includes: * Two energy-efficient heat pump units for year-round heating and cooling comfort * One car attached garage with convenient interior access * Full basement for storage or future expansion * All-new windows and finishes throughout Location Set on a quiet street in a beautiful, established neighborhood. See
MLS Property & Listing Details & 18 images.
|
|
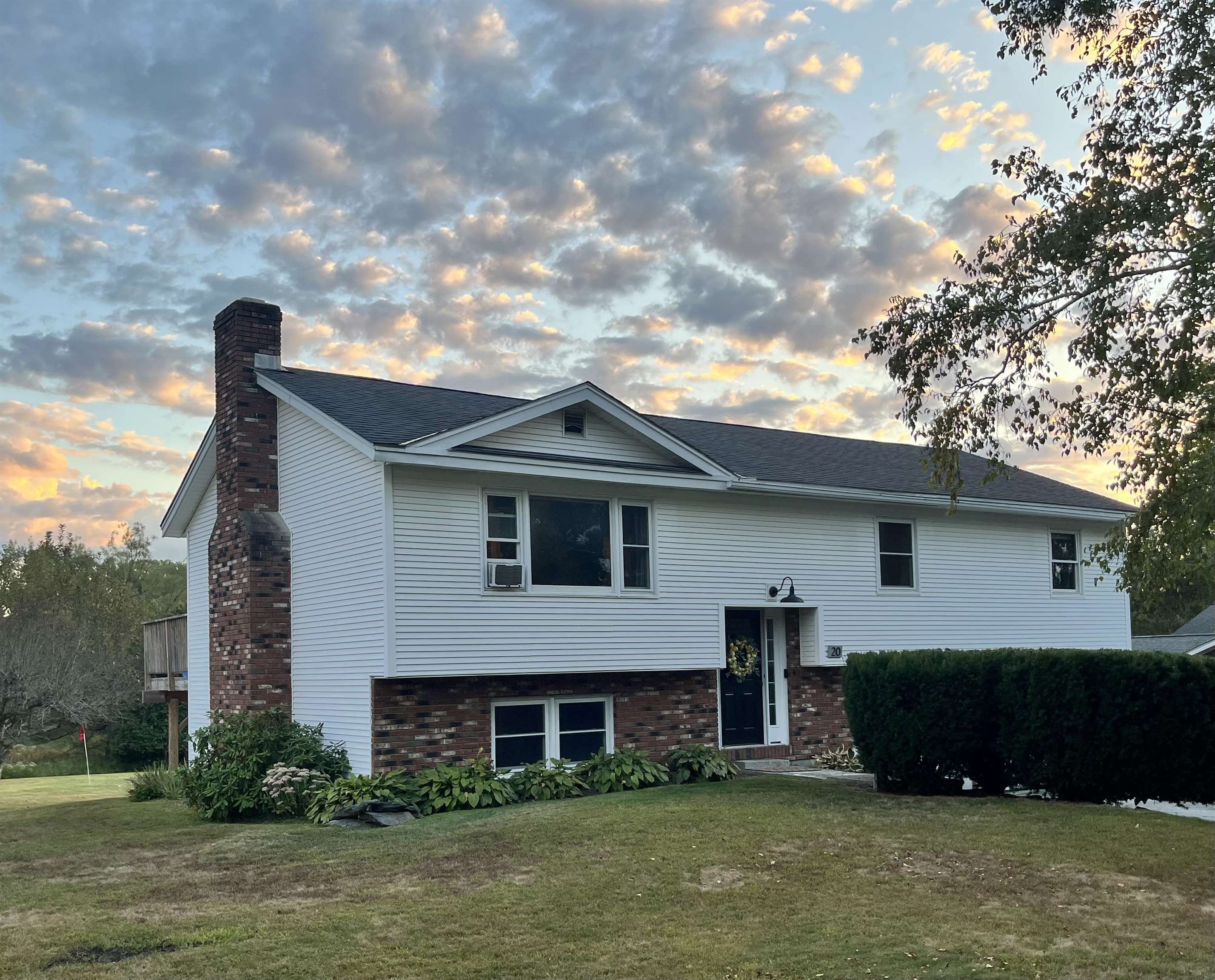
|
|
$410,000 | $214 per sq.ft.
Price Change! reduced by $15,000 down 4% on October 27th 2025
20 BrightView Avenue
3 Beds | 2 Baths | Total Sq. Ft. 1914 | Acres: 0.61
Discover this beautifully maintained three-bedroom, 2-bathroom raised ranch tucked away on a dead-end street in one of Rutland City's best-kept secret neighborhoods. Set on over a half-acre lot, this property offers privacy, space, and must be seen to be truly appreciated. Step inside this sweet home to find gleaming hardwood floors and a bright, welcoming layout. The spacious living room flows seamlessly into the dining area and kitchen, with access to a deck overlooking the backyard--perfect for relaxing or entertaining. Outside, a stunning marble patio provides another spot to enjoy the beauty of this property. The home also features a designated laundry room, a finished bonus room on the lower level, with a Harmon pellet stove for those cool Vermont evening. An attached garage for convenience finishes off this fantastic lower level. Every detail has been cared for, making this a move-in-ready home you'll be proud to own. Don't miss this opportunity to own a pristine home on a large lot in a peaceful Rutland City setting, Welcome Home. OPEN HOUSE SUNDAY SEPTEMBER 7TH 11am~1pm See
MLS Property & Listing Details & 32 images.
|
|
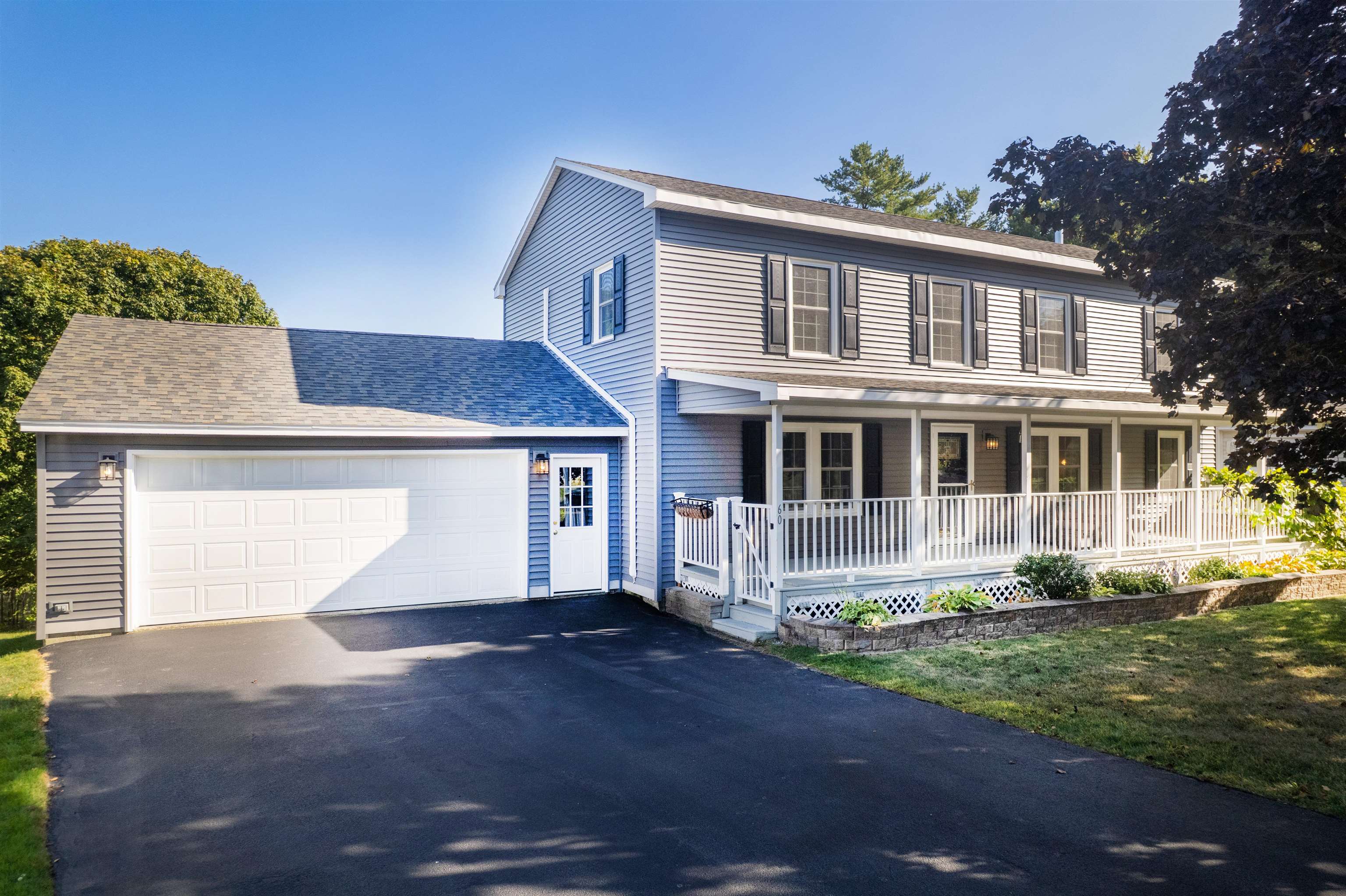
|
|
$424,500 | $201 per sq.ft.
Price Change! reduced by $14,500 down 3% on October 18th 2025
60 Stone Ridge Drive
4 Beds | 2 Baths | Total Sq. Ft. 2112 | Acres: 0.53
Welcome to your home at the end of the rainbow! Stunning mountain views are frequently graced by rainbows, and sunrises over the mountain offer an uplifting start to your day. Sip your morning coffee in the shade of the front porch and soak in the afternoon sun on the spacious new back deck. Your summer in the insulated pool is easily extended by the new propane pool heater and solar cover. Enjoy 4th of July fireworks on the back deck avoiding traffic and in the Fall pick apples from your own fully fenced in backyard. In the winter, Pico & Killington are a short drive away. This family friendly neighborhood is only minutes from the Rec Center and redeveloping downtown Rutland City, yet still away from it all. Current sellers installed a new roof, siding, fascia, soffits, windows, doors, deck, pool with propane heater, water heater, oil tank and water filtration reverse osmosis system for the public water. Five mini-splits offer 5 zones for heating/cooling, along with oil boiler, and basement pellet stove. Kitchen has a new Bosch fridge, new stove with 2 ovens including an air fryer, and Bosch dishwasher. Full walkout basement offers additional living space. 4 bedrooms (one on the 1st floor) and 2 full baths offer great space for each member of your family. The oversized two car garage has an attic offering extra storage. There is plenty of time to be in your new home by the holidays! See
MLS Property & Listing Details & 44 images.
|
|
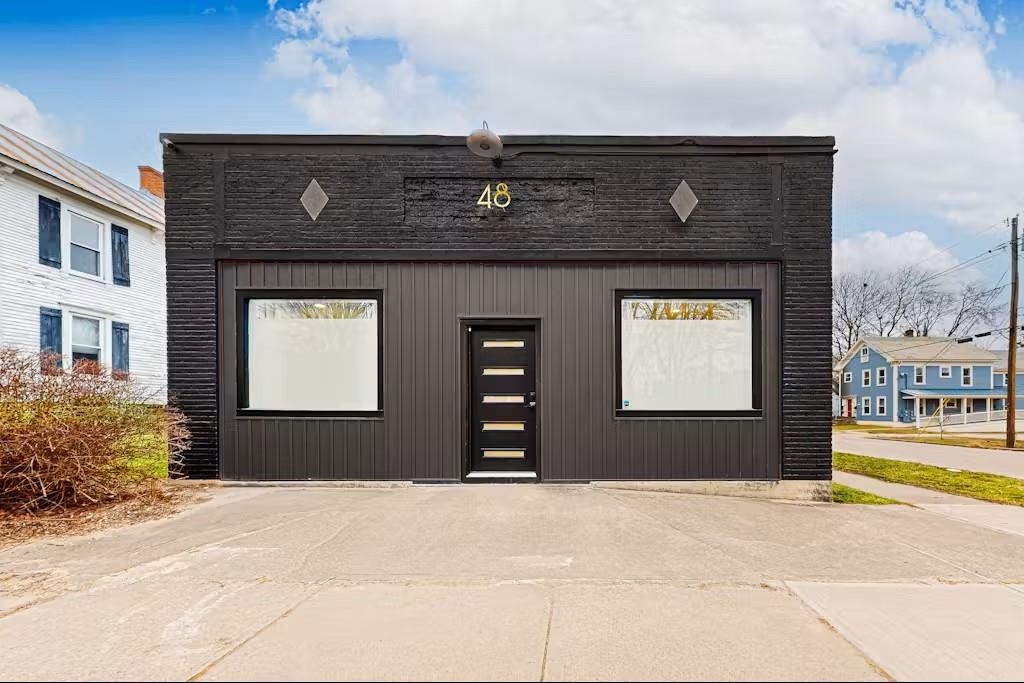
|
|
$425,000 | $337 per sq.ft.
48 Church Street
3 Beds | 2 Baths | Total Sq. Ft. 1260 | Acres: 0.08
Welcome to the Black Pearl, the rare jewel of the neighborhood! Prepare to be impressed by this turn-key, completely renovated 3-bedroom 2- bathroom home, taken down to the studs and meticulously rebuilt for modern, effortless living. Featuring a sleek open-concept living area, this property is designed for both entertaining and comfortable daily life. New plumbing, 200 AMP electric, insulation and HW heater. Beyond the stunning design, this home is a tech-lover's paradise, built with convenience and security in mind: State-of-the-Art Smart Home Features: Smart Heat Pump System-Optimal comfort and energy efficiency. Control the heat pump remotely-perfect for managing energy use whether you're home or away. Comprehensive Security System: Sleep soundly knowing your home is protected with a complete suite of smart security features: Four exterior cameras for remote monitoring, full window and door entry sensors, interior motion sensors, glass break detectors and temperature settings. Remote access detection. Convenience Enhancements: Find thoughtful details like closet motion sensors for effortless lighting. Smart Fridge w/ TV inside camera and many apps. The entire interior boasts brand-new, high-quality finishes. The waterproof hybrid flooring is pet and scratch-proof, ensuring durability and easy maintenance. The kitchen features high end countertops and tall soft close cabinets. Don't miss the chance to own a virtually new, fully-equipped and impeccably furnished property! See
MLS Property & Listing Details & 23 images.
|
|
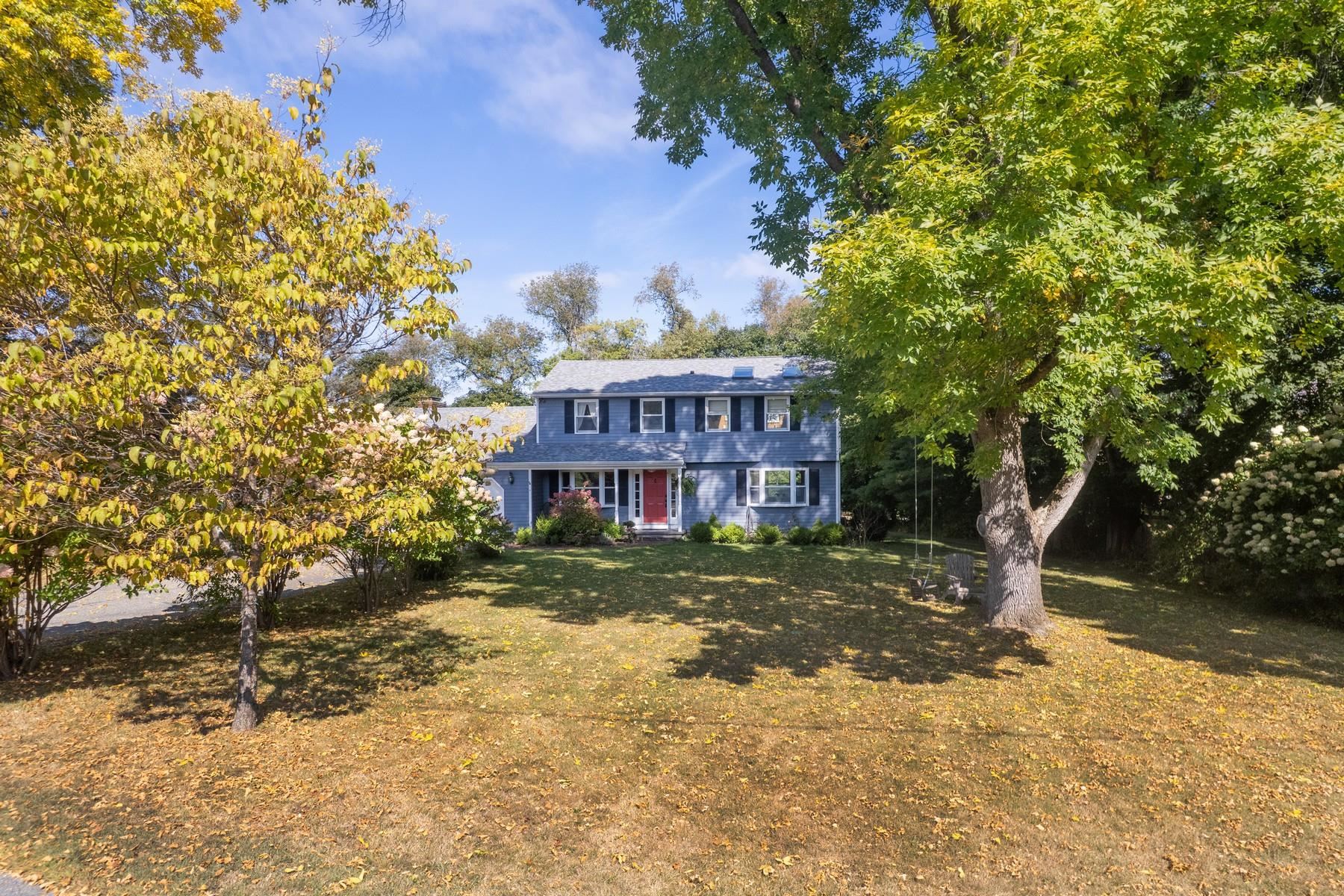
|
|
$429,000 | $202 per sq.ft.
Price Change! reduced by $20,000 down 5% on November 17th 2025
3 Orchard Drive
4 Beds | 3 Baths | Total Sq. Ft. 2122 | Acres: 0.71
Warm and inviting, this charming colonial immediately feels like home. Set in a quiet location with serene mountain views and a beautiful apple orchard across the street, it is also just moments from the Rutland Country Club. The first level features maple wood floors, a half bath, a spacious great room with a built-in bar, an open kitchen and dining area, and a cozy family room with a brick fireplace overlooking the private backyard. The primary suite offers a rustic twist with barn board accents, beams, and a vaulted ceiling adding character and ambiance. Three additional bedrooms and a full bath provide ample space for family or guests. Recent updates include three newer heat pumps for year-round comfort. Outdoors, enjoy a level paved driveway, two-car garage, and rear deck where you can relax to the sounds of golf balls being struck nearby. The neighborhood is ideal for walking, and you're just minutes from downtown's farmers market, dining, and the Paramount Theater. Plus, Amtrak's Ethan Allen Express offers direct daily service from Rutland to NYC. Head up to Killington or Pico for world-class skiing, or spend the day at one of Vermont's largest lakes for waterfront dining and recreation. Middlebury, Manchester, and Woodstock are all just a short drive away for additional shopping and dining. Vermont--named the safest U.S. state and frequently highlighted by Travel + Leisure for its charming small towns makes this a truly special place to call home. LIVE VERMONT! See
MLS Property & Listing Details & 32 images.
|
|
|
|
