Rockingham VT
Popular Searches |
|
| Rockingham Vermont Homes Special Searches | | | Rockingham VT Other Property Listings For Sale |
|
|
Under Contract
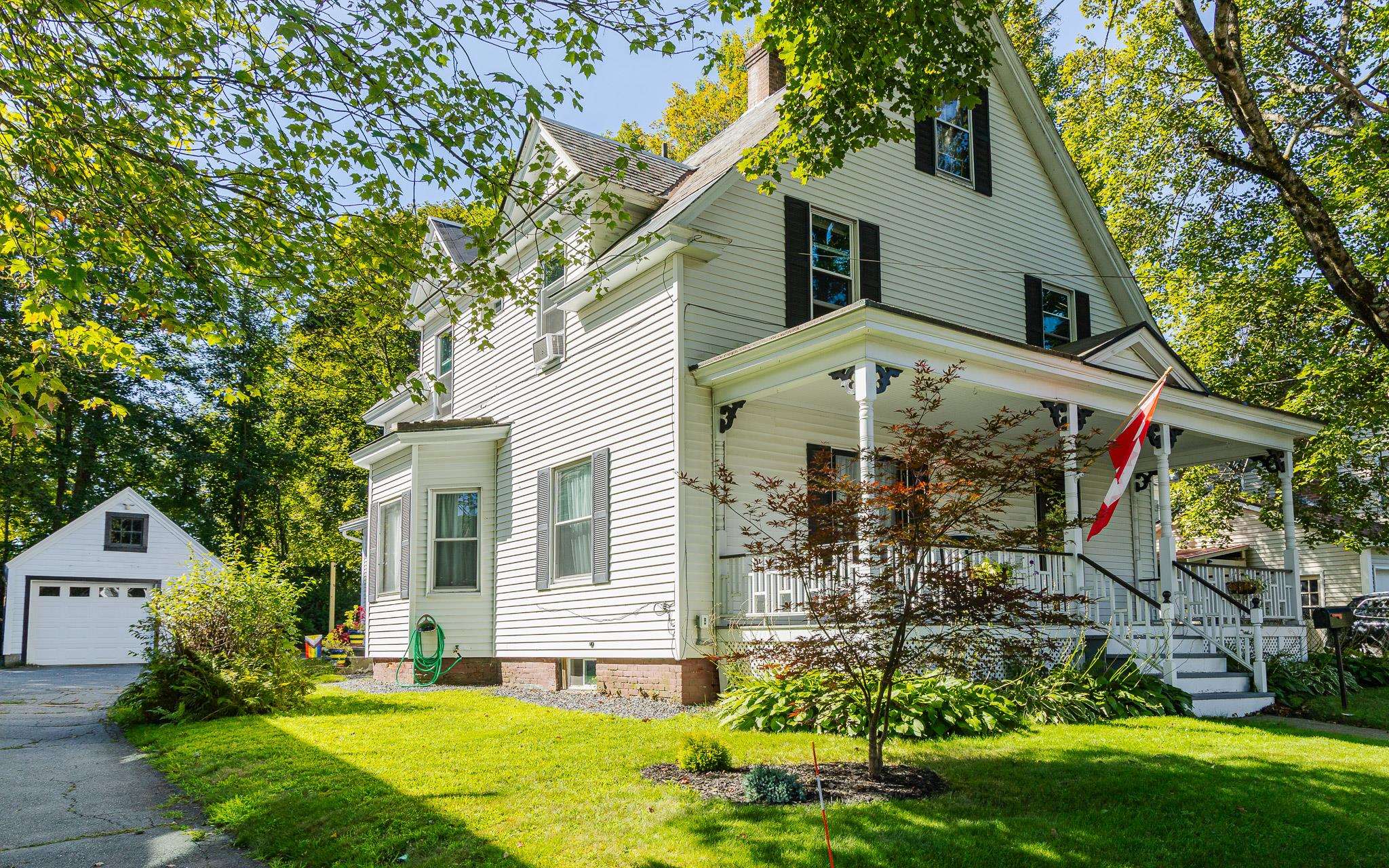
|
|
$354,900 | $153 per sq.ft.
Price Change! reduced by $10,000 down 3% on September 30th 2025
16 Forest Street
4 Beds | 2 Baths | Total Sq. Ft. 2316 | Acres: 0.15
SEEKING BACK-UP OFFERS! Welcome to this beautifully maintained 4-bedroom, 2-bath New Englander, perfectly blending timeless character with modern updates. Nestled in the quintessential New England town of Rockingham, this home offers the warmth of history and the comfort of today's conveniences. Step inside to find a recently painted interior, stunning natural woodwork, and gleaming floors throughout. The updated kitchen provides the perfect balance of function and style, while the spacious living room features a cozy wood stove and a classic fireplace--ideal for New England winters. Upstairs, four well-sized bedrooms provide ample space for family, guests, or a home office. The home's thoughtful layout allows for both comfortable everyday living and easy entertaining. Outside, you'll appreciate the nicely landscaped lot with an intimate backyard--a private retreat for relaxing by a fire or stargazing on a clear night. Located just moments from the village center, you'll enjoy convenient access to shops, dining, and community events. With the interstate and Amtrak services nearby, commuting or traveling is a breeze. This Rockingham gem is ready to welcome its next chapter. Don't miss the chance to own a piece of New England charm with modern updates already in place! See
MLS Property & Listing Details & 44 images.
|
|
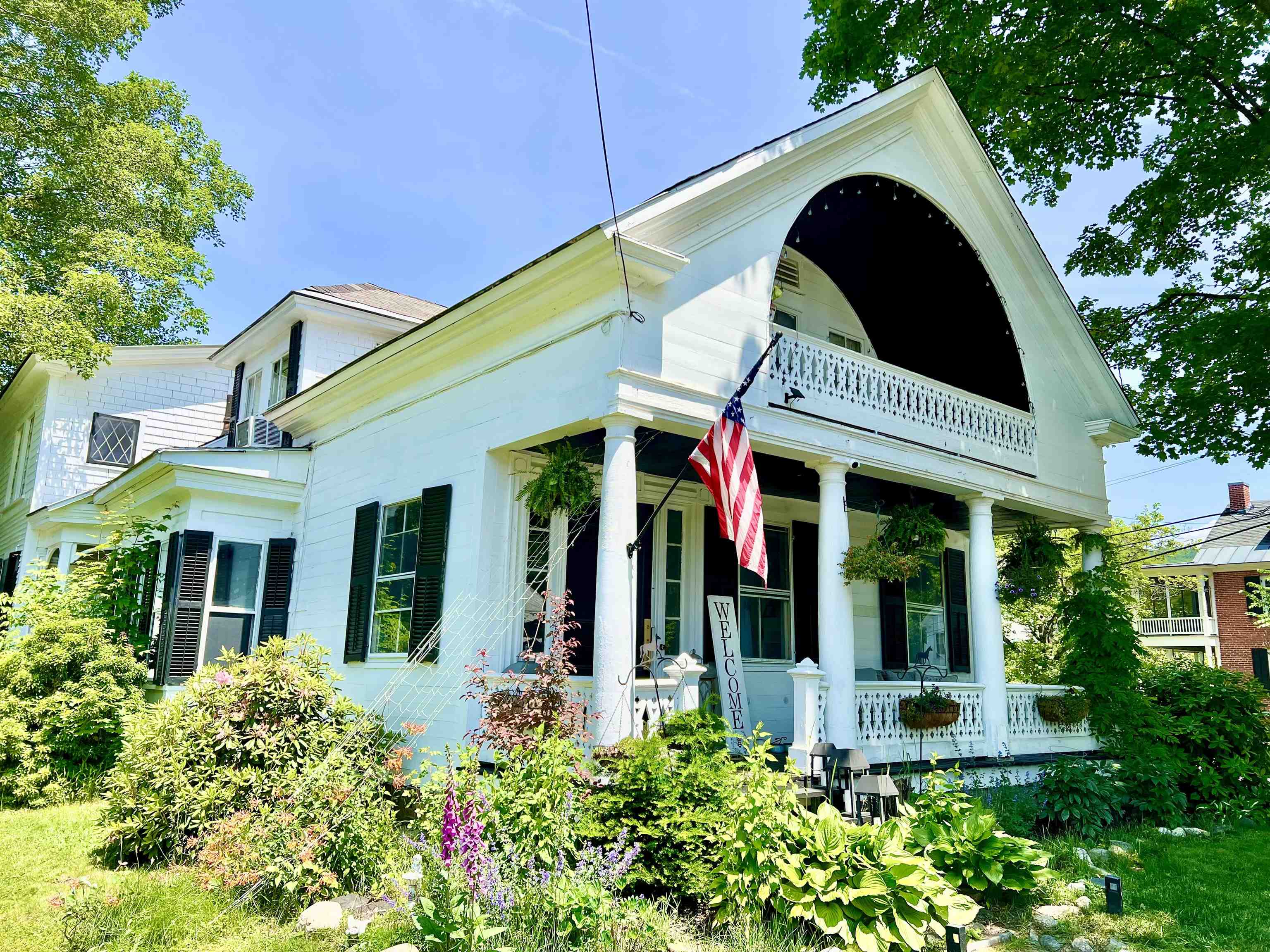
|
|
$369,000 | $110 per sq.ft.
Price Change! reduced by $20,900 down 6% on August 20th 2025
21 Main Street
5 Beds | 3 Baths | Total Sq. Ft. 3364 | Acres: 0.28
Welcome to history, this 1830's colonial home has so much charm and character to offer! This home is situated in the quaint village of Saxtons River just feet from the Local market store as well as the admired and prestigious Vermont Academy School. With plenty of space to host whether it be in the large grand feeling living room with the original woodwork and fireplaces or the spacious back yard with the screened in porch and privacy offered by the fenced in yard it is sure to charm you. The property features some updates but captures the original feel of this colonial home perfectly. See
MLS Property & Listing Details & 35 images.
|
|
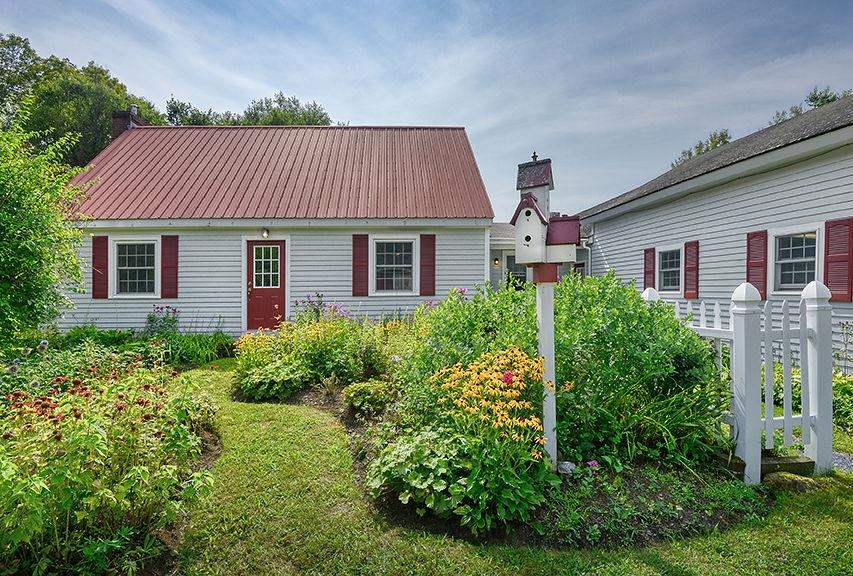
|
|
$449,900 | $165 per sq.ft.
Price Change! reduced by $50,000 down 11% on October 12th 2025
39 Weston Heights Road
3 Beds | 2 Baths | Total Sq. Ft. 2724 | Acres: 2.33
Discover the magic of Vermont living where scenic views, vibrant gardens, and versatile spaces come together just minutes from the heart of Saxtons River. This 3-bedroom, 2-bath Cape is perfectly sited on 2.33 acres, offering both privacy and convenience with a setting that feels worlds away yet keeps you close to village life. From the moment you arrive, you'll be captivated by the lush, landscaped gardens, wisteria draping in the breeze, roses in bloom, cheerful black-eyed Susans, and the occasional flash of bluebirds among the flowers. The home's inviting layout offers warm, light-filled living spaces designed for comfort and connection. Large bfast nook that flows into the kitchen, formal dining room, large living area with a woodstove. 3 bedrooms upstairs with a 3/4 bath. Large dry basement and a fully heated and insulated attached workshop provides incredible flexibility, perfect for a home studio, woodworking space, or transform it into a stylish guest suite or in-law apartment. The detached 1-car garage adds convenience and extra storage for tools, outdoor gear, or seasonal items. Imagine enjoying your morning coffee on the deck while gazing over rolling hills, hosting friends in your garden, or unwinding at the end of the day as the sun sets over the Vermont countryside. With its blend of charm, practicality, and potential, this property is more than just a home, it's a lifestyle. Close to I-91, shopping, outdoor rec, and so much more! See
MLS Property & Listing Details & 39 images.
|
|
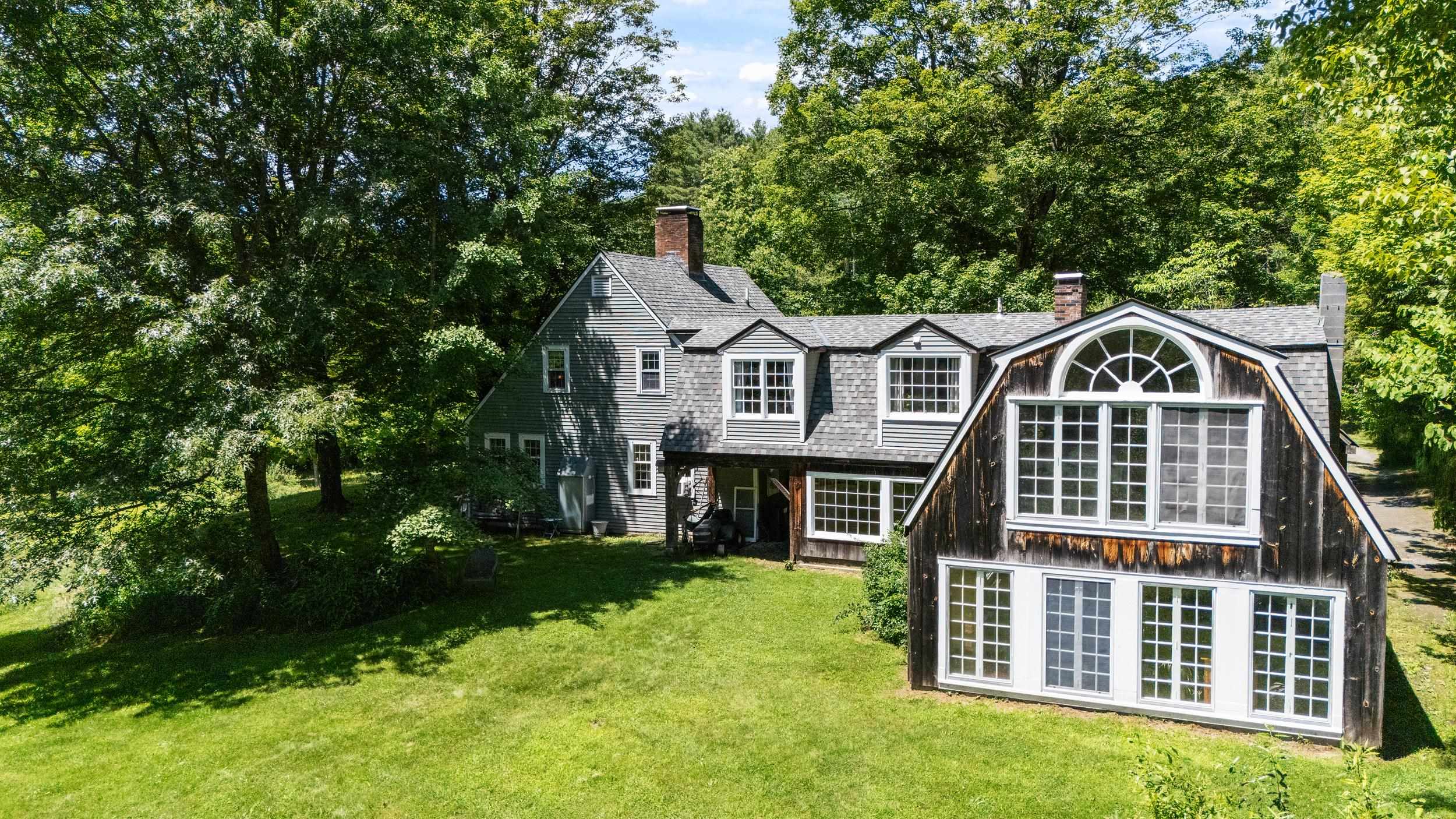
|
|
$650,000 | $218 per sq.ft.
Price Change! reduced by $45,000 down 7% on October 15th 2025
23 Brook Road
4 Beds | 4 Baths | Total Sq. Ft. 2978 | Acres: 6.8
A Distinctive Country Retreat on 6.8± private acres in the heart of the historic village of Saxtons River. This idyllic country estate offers year-round views, exquisite perennial gardens, & two beautifully integrated wings--the timeless Cape & the charming Carriage House. Inside of the Cape wing is a sunlit eat-in kitchen, KraftMaid cherry cabinetry & Silestone quartz countertops --all overlooking the vibrant gardens. The living room features wide pine floors, hand-raised paneling, & a brick fireplace. The adjacent room--perfect as a dining area or study with soaring Palladian windows. Every corner of the home speaks to craftsmanship and heritage: hand-forged iron hardware, custom cherry woodwork, and interior shutters are just a few of the thoughtful details. Upstairs in the Cape wing, you'll find two bedrooms & full bath. The Carriage House, connected by a hidden passageway behind a custom bookshelf--or accessible by its own private entrance. Two additional bedrooms overlooking the gardens, 1.5 baths, & Great Room with beamed ceilings & hickory floors. A formal dining room complete with a traditional Rumford fireplace. Outdoors, a post-and-beam breezeway leads to the garage & courtyard. Modern upgrades include a newer roof, mini-split systems for year-round comfort, underground utilities, updated plumbing, & electrical systems. See
MLS Property & Listing Details & 60 images.
|
|
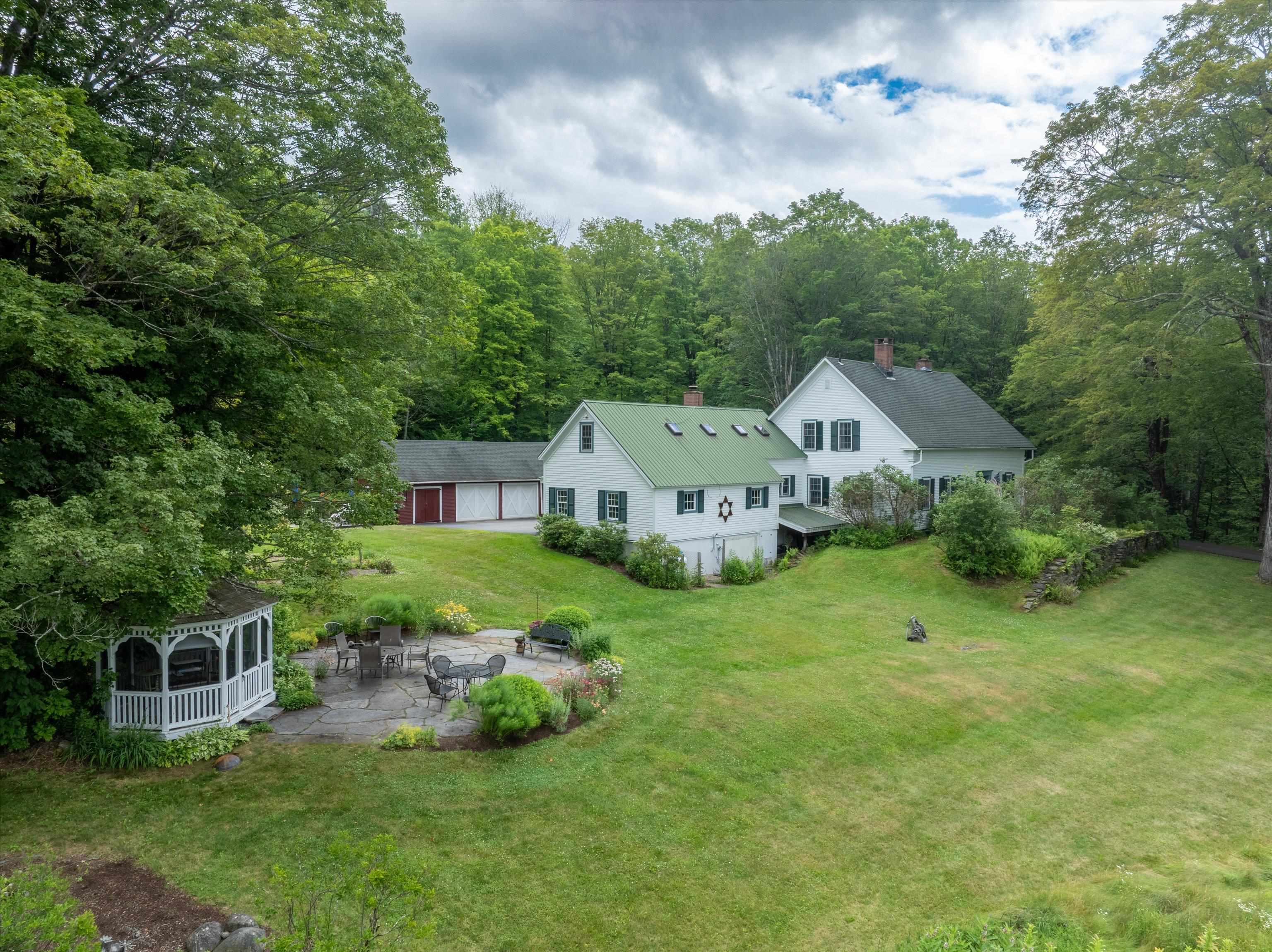
|
|
$699,000 | $236 per sq.ft.
Price Change! reduced by $90,000 down 13% on October 28th 2025
516 Rockingham Hill Road
5 Beds | 4 Baths | Total Sq. Ft. 2968 | Acres: 6.6
This charming vintage cape set on 6.6 acres is the perfect blend of classic character and modern updates. The home offers 5 bedrooms, 4 baths and spacious common rooms including a lovely three season room just perfect for morning coffee or unwinding at the end of the day. There is a separate entrance in the garage leading to the second floor which offers an opportunity for a private space for extended family, guests or potential income rental. The first floor office can be turned into a bedroom allowing for one level living. Two pantries, a storage room and ample closet space offer lots of storage space inside the house. Updated kitchen, baths, newer windows, newer roofing, and a Tesla wall are just a few of the improvements made to this property. Outside there is a detached 2 car garage with additional storage space and an attached deck. There are stately maples as you approach the house which is graced with lovely perennial beds. A stunning stone patio with a screened gazebo is perfect for entertaining or just relaxing taking in the local view over the open field. The land is a combination of open land, manicured flower beds and woods offering an idyllic setting in every season. Not enough can be said in this brief description. A visit is needed to experience the privacy, serenity and beauty this property offers. Located 1/2 hour to Okemo ski area and 6-7 minutes to I-91. See
MLS Property & Listing Details & 55 images.
|
|
|
|
