Reading VT
Popular Searches |
|
| Reading Vermont Homes Special Searches |
| | Reading VT Other Property Listings For Sale |
|
|
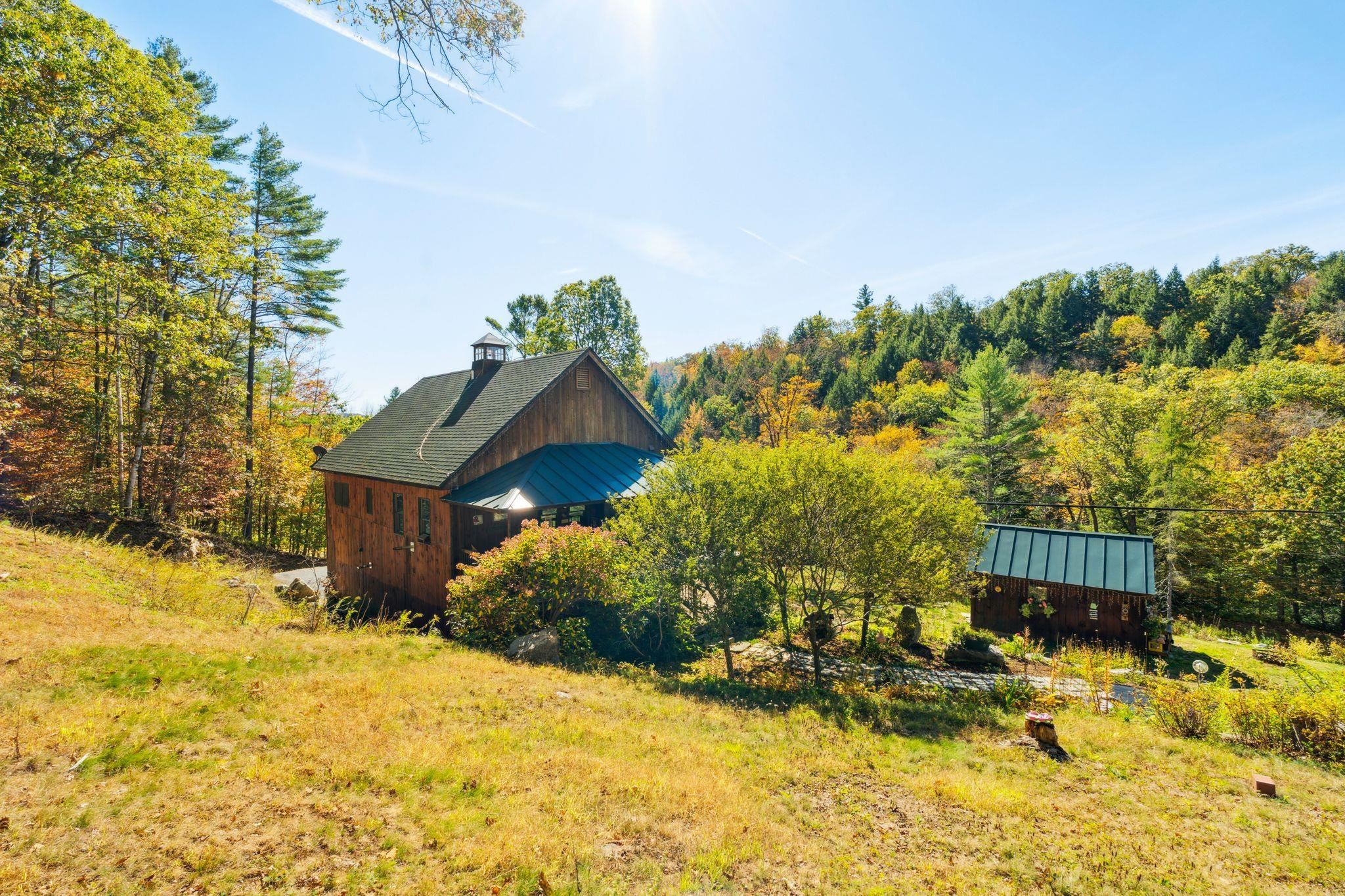
|
|
$475,000 | $466 per sq.ft.
1452 Tyson Road
2 Beds | 1 Baths | Total Sq. Ft. 1020 | Acres: 2.76
Discover this well-cared-for 2-bedroom, 1-bath contemporary home nestled in the peaceful countryside of Reading, VT. Set on a serene lot surrounded by nature, this home offers the perfect blend of comfort and privacy. The light-filled interior features an open and airy layout with thoughtful updates and a warm, inviting feel throughout. Enjoy relaxing in the cozy living spaces, preparing meals in the functional kitchen, or stepping outside to take in the quiet country views from your covered porch or yard. The time spent curating these gardens is extensive from stone work to perennial gardens including blueberries, blackberries and raspberries. Whether you're looking for a full-time residence or a Vermont getaway, this property provides an ideal retreat in a picturesque setting while still being within easy reach of area amenities and outdoor recreation. 25 minutes to Okemo, 30 to Killington, and 40 to Pico makes hitting the slopes a breeze. There is even expansion capability, let us tell you how when you visit. See
MLS Property & Listing Details & 45 images.
|
|
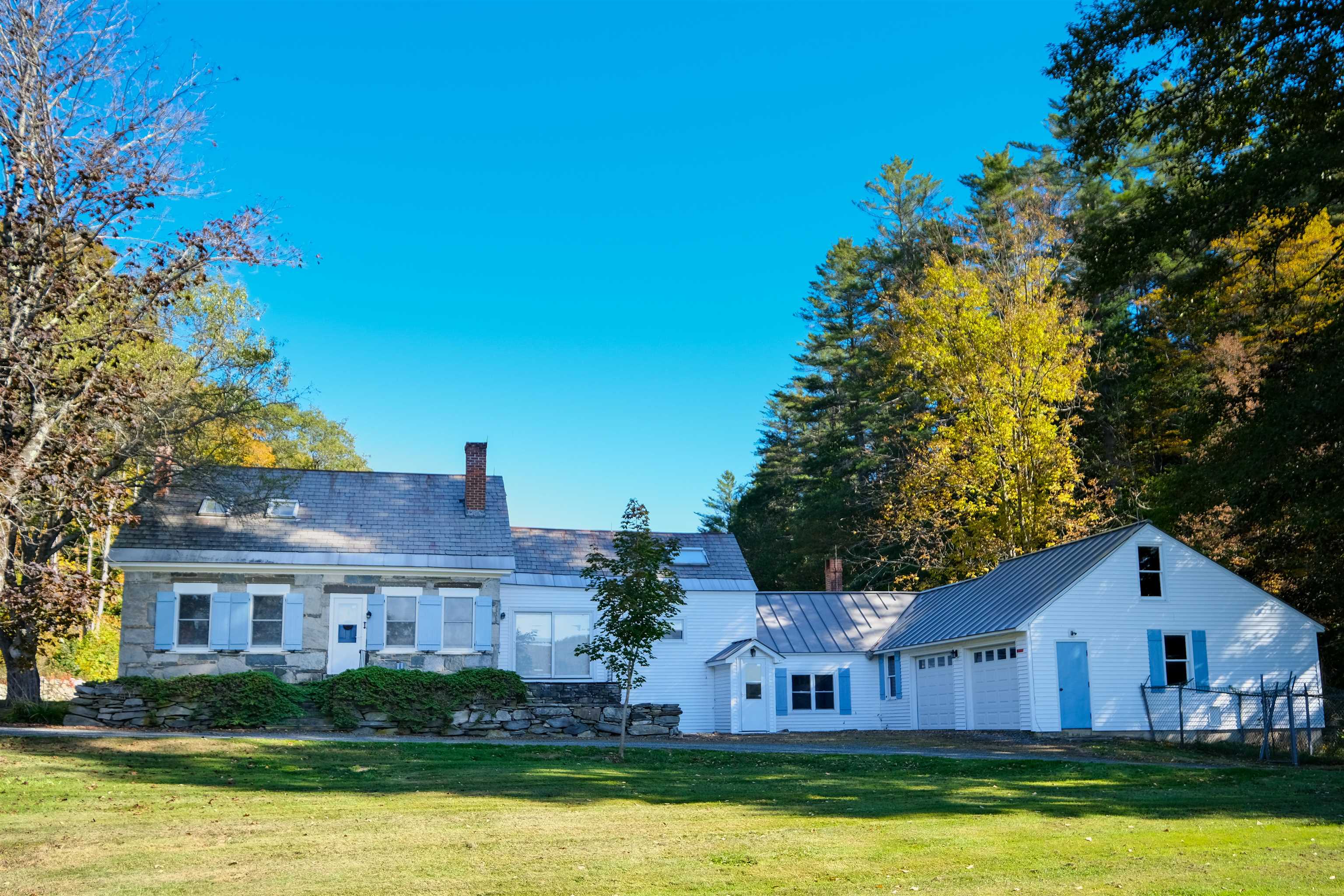
|
|
$745,000 | $274 per sq.ft.
1134 Route 106
5 Beds | 3 Baths | Total Sq. Ft. 2717 | Acres: 36.03
Timeless Stone Estate on 36 Acres with Modern Comforts & Rustic Elegance. Welcome to your private countryside retreat--an extraordinary 36-acre estate where historic charm meets modern-day living. Built in the 1800s and thoughtfully updated, this 5-bedroom, 2.5-bath stone home offers the kind of setting most only dream of: expansive rolling land, a private pond and multiple outbuildings for all your hobbies, animals, or creative pursuits. Step inside and be greeted by warm woodwork, beautiful stone tile, and character-filled finishes throughout. The heart of the home is a granite-topped kitchen with stainless steel appliances, a spacious walk-in pantry, and a cozy wood-burning fireplace that invites you to unwind. Skylights and double sinks enhance the light-filled, well-designed layout. The kids will love the tree house inspired loft area. Host guests or enjoy family fun in the dedicated game room, then relax outside on the large stone patio and wood deck--perfect for soaking in the natural surroundings. Whether you're enjoying the serenity of the property's pond and stream, watching wildlife, or simply sipping coffee with bucolic views, every corner of this estate offers a peak into the past and possibilities into the future. A two-car garage, ample storage, and functional outbuildings add to the appeal, offering both practicality and potential. This rare property blends historic soul with modern living--and must be seen to be fully appreciated. See
MLS Property & Listing Details & 46 images.
|
|
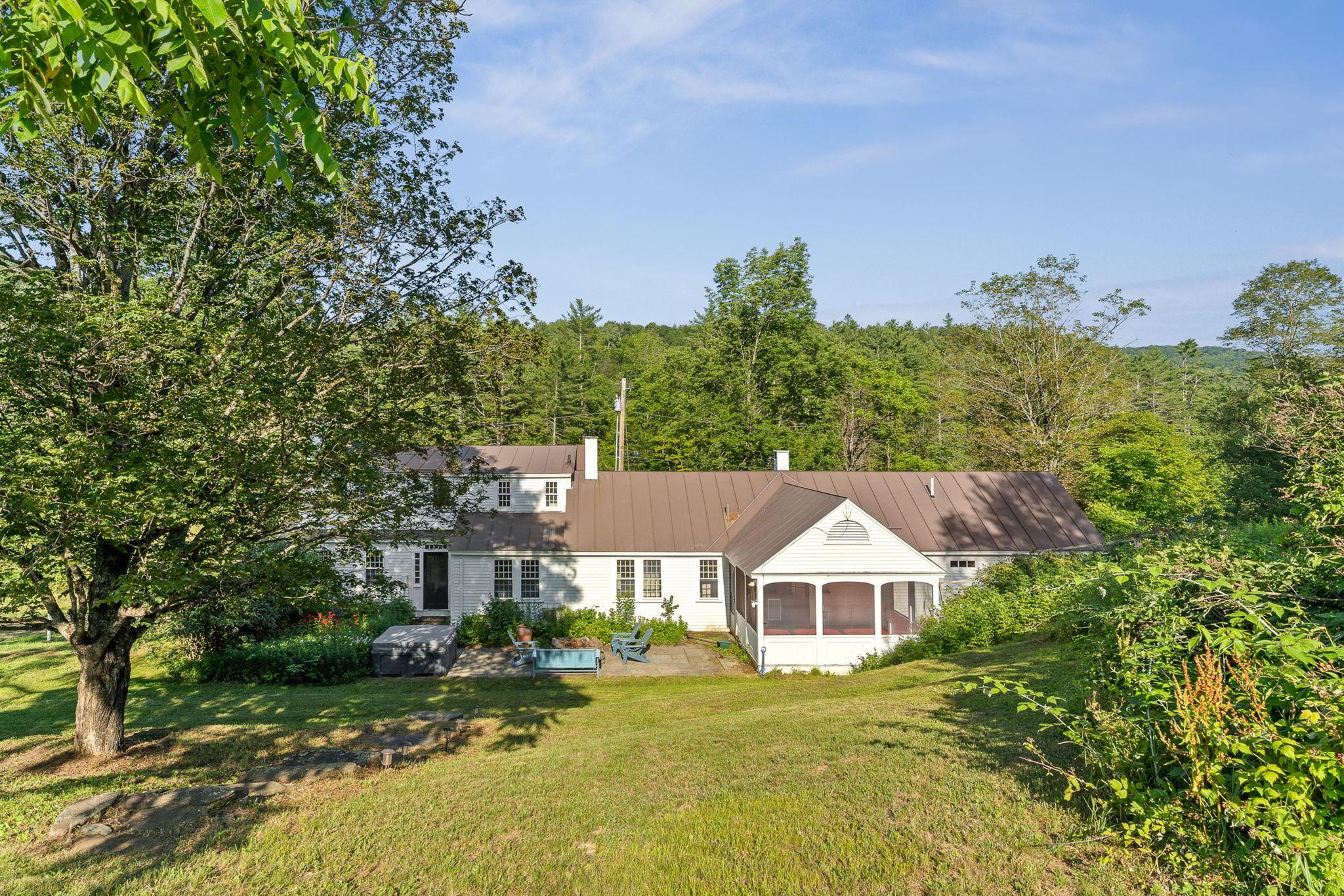
|
|
$749,000 | $274 per sq.ft.
Price Change! reduced by $50,000 down 7% on September 2nd 2025
419 Baileys Mill Road
Waterfront Owned 550 Ft. of shoreline | 4 Beds | 4 Baths | Total Sq. Ft. 2729 | Acres: 75.56
Welcome to this enchanting, historic Cape nestled on 75.56 pristine acres along the scenic Mill Brook. Ideally located just five miles from GMHA, the property spans both sides of Baileys Mill Road, offering abundant opportunities for equestrians, hobby farmers & nature lovers alike. The land is a rare mix of open pastures, mature woodlands, flowing streams, and panoramic valley views. A network of trails weaves through the property, perfect for hiking, biking, horseback riding, cross-country skiing & more. A recently added 20x50 detached five-car garage, just two years old, offers versatile potential and could easily be converted into a beautiful barn to suit your needs. The main residence is a delightful 4-bedroom, 4-bath home that has been thoughtfully updated over the past five years. A brand new 5-bedroom septic system, Enjoy warm summer evenings in the screened porch, take a dip in the inground saltwater pool, stargaze from the hot tub, or relax by the firepit in the upper field while taking in the breathtaking views down the valley. This serene and private retreat is not only a sanctuary for people but also a haven for local wildlife. Deer and other woodland creatures frequent the apple trees and drink from the babbling brook, enhancing the peaceful, natural ambiance. Whether you're seeking a full-time residence, a second home, or a horse property, this stunning estate offers a rare blend of comfort, history, and untouched natural beauty. You may never want to leave. See
MLS Property & Listing Details & 60 images. Includes a Virtual Tour
|
|
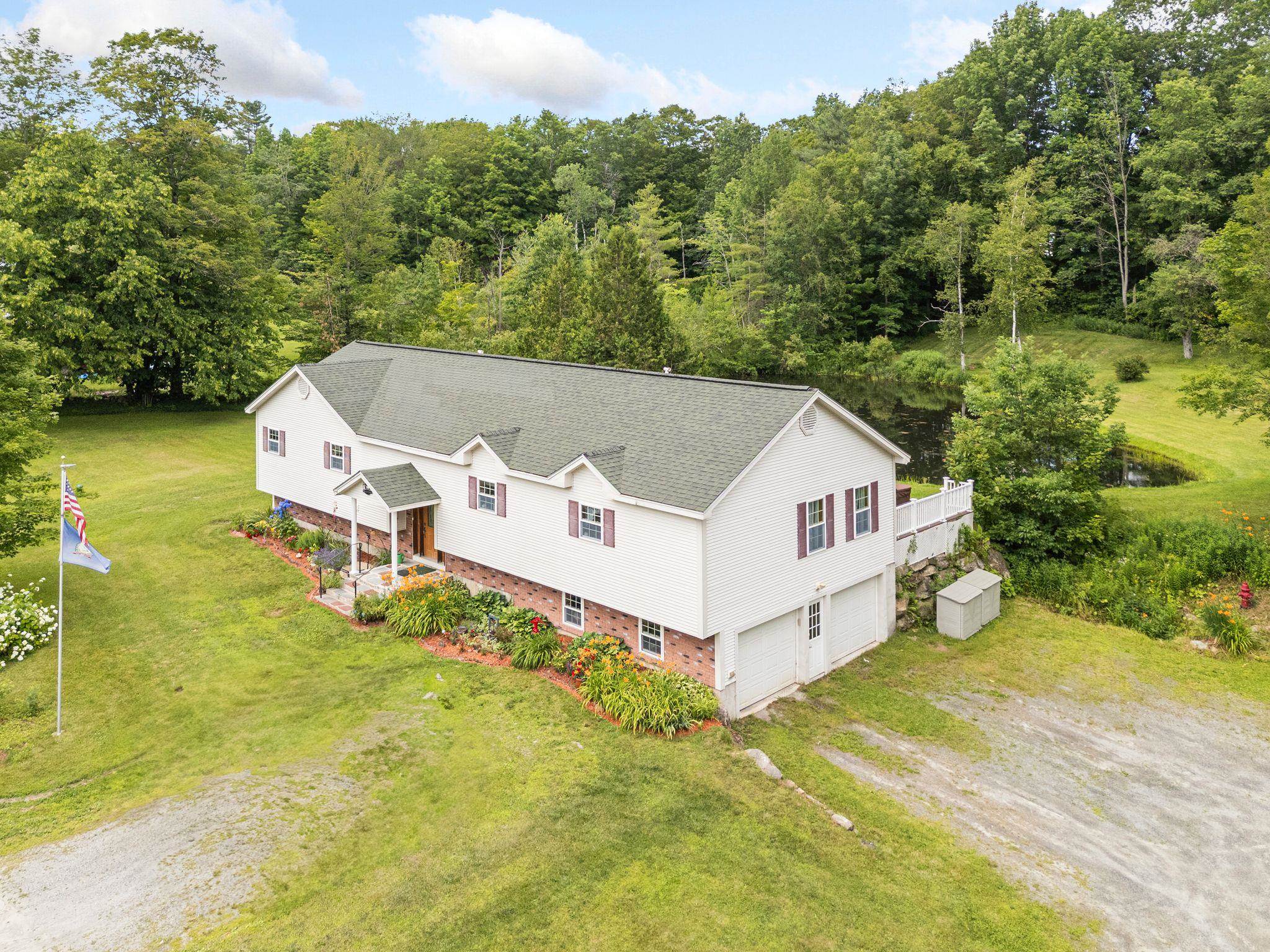
|
|
$799,900 | $212 per sq.ft.
5 Malagash Road
4 Beds | 4 Baths | Total Sq. Ft. 3780 | Acres: 3.12
Set on a spacious and level lot in the scenic countryside of Reading, Vermont, this raised ranch offers room to spread out both inside and out. With 4 bedrooms and 4 bathrooms, the home provides flexible living options across two levels--perfect for larger households, multi-generational living, or hosting guests. The bright main floor features an open layout with a comfortable living area, an eat-in kitchen, and easy access to outdoor spaces. One large barn and a ranger shed on the property offer endless potential for hobbies, storage, animals, or even a small homestead. With endless perennial gardens, beautiful pond, and the perfect deck, you won't tire of the outdoors. Surrounded by open land and the peaceful charm of Vermont's countryside, this property is ideal for those seeking space, privacy, and country living. See
MLS Property & Listing Details & 36 images.
|
|
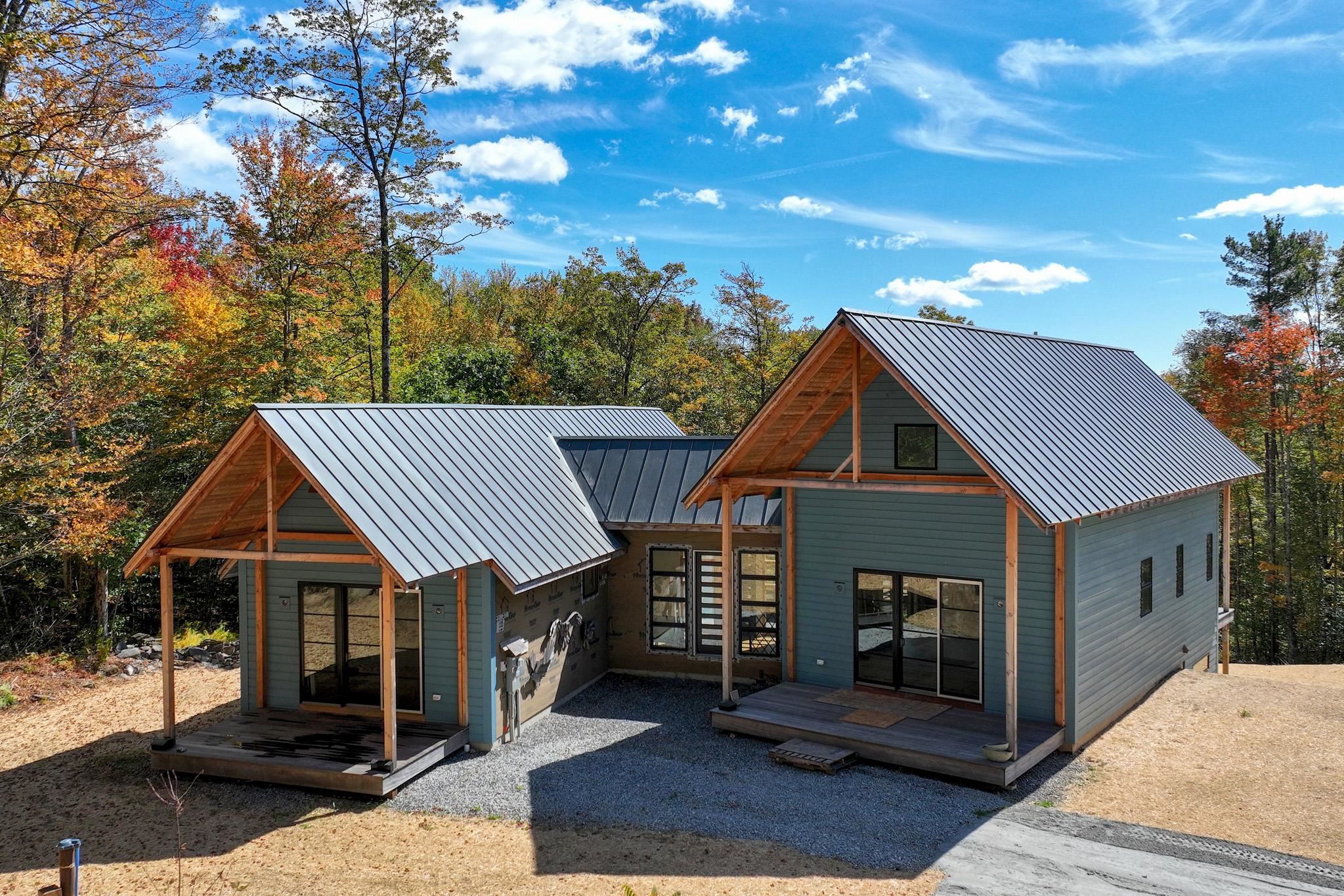
|
|
$895,000 | $228 per sq.ft.
475 Twenty Mile Stream Road
3 Beds | 3 Baths | Total Sq. Ft. 3920 | Acres: 12.69
Priced to reflect seller motivation--this nearly-complete, custom-designed sanctuary is a rare opportunity for the right buyer to add their finishing touch. Set on 12.69 pristine acres of rolling meadows, mature woods, and two peaceful streams just steps from the bedroom wing, this 3,800 sq ft home with 4-bedroom septic combines modern comfort with natural beauty. Central air, private well with filtration, and fiber optic wiring ensure year-round convenience. A 2-car garage slab with septic tie-in is ready for your vision--guesthouse, workshop, or studio. On the main floor, 1,800 sq ft of engineered oak flooring flows through a sunlit kitchen/living space with soaring ceilings and floor-to-ceiling Andersen windows. A private bedroom wing includes two en-suite bedrooms with covered decks and spa-style tilework. The lower level offers another 1,800 square feet of porcelain-tiled space--deal for media, guests, or multi-generational living. Five decks (three covered) provide outdoor retreats for quiet mornings or starlit evenings. Custom kitchen cabinetry is included and ready for installation; final trim and carpentry await your personal touch. Minutes to skiing, trails, arts, markets, and more--this is the Vermont lifestyle, tailored by you. See
MLS Property & Listing Details & 50 images. Includes a Virtual Tour
|
|
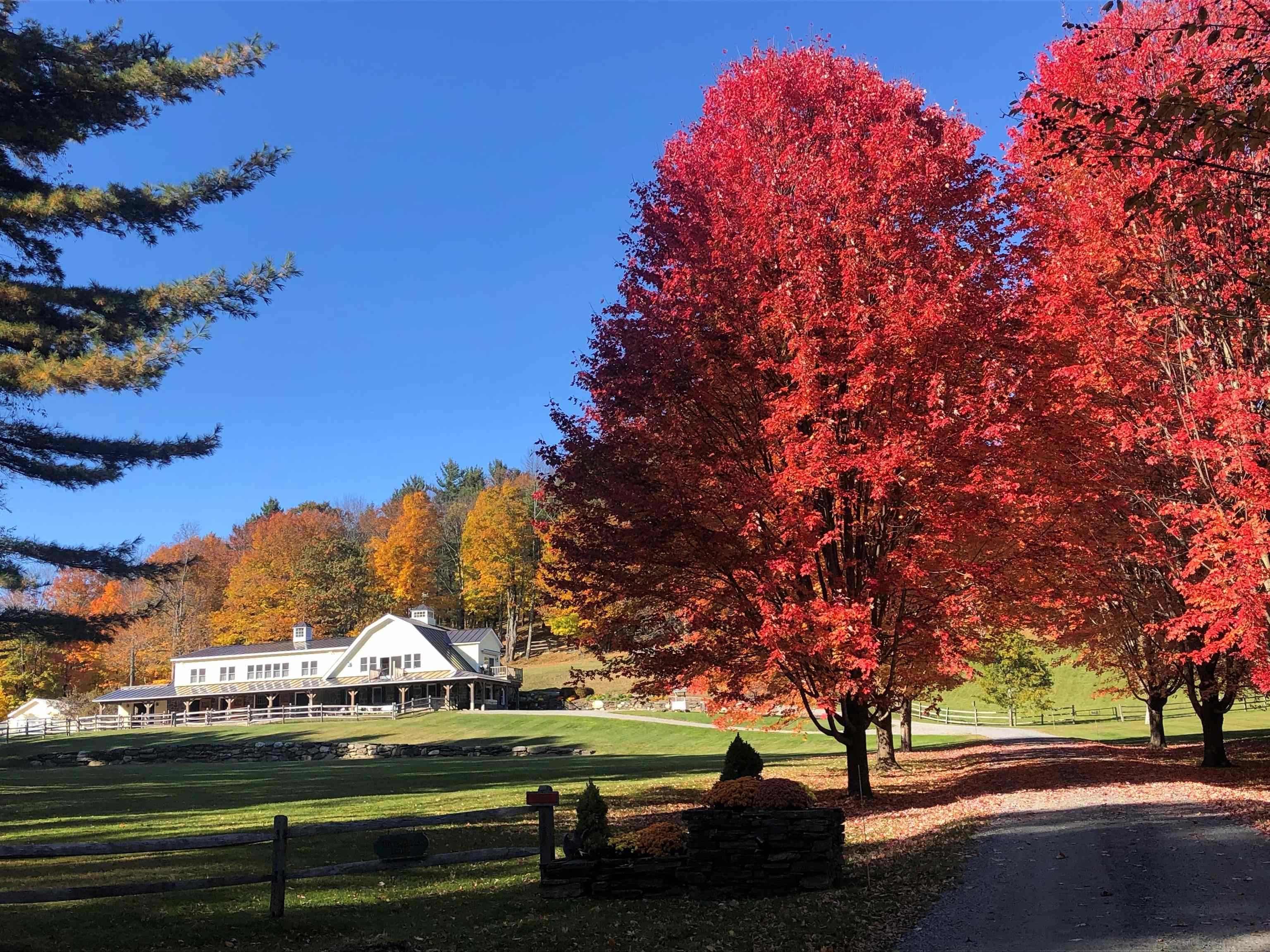
|
|
$1,750,000 | $453 per sq.ft.
699 Spear Cemetery Road
5 Beds | 4 Baths | Total Sq. Ft. 3862 | Acres: 10.02
Situated amongst the finest equine estates in the region, Tuacknback Farm is an iconic landmark, best known as the most popular hold along the famed Vermont 100 ride. Located on a scenic country road, accessing the most extensive trail systems in New England, the entire property was impeccably orchestrated for ease with direct walk-in access to the connected stable and hay loft, and a wide circular entry. The grounds are gorgeous with long, verdant lawns, fenced pastures and pens, a maple tree lined entry, ancient stone walls, and copious established perennial beds offering a lovely palette throughout the seasons. The home was originally built in 1988, benefitting from a top-quality expansion and renovation in 2018. The interior spaces are generous, bright and inviting with sweeping wooden cathedral ceilings and gleaming pine floors running throughout the main level with a cupola providing additional light and dramatic interest. The kitchen is well appointed with plenty of cabinet and counter space. A propane stove warms the living and dining area. Open-concept common spaces connect to a balcony and two exterior decks overlooking the pastures and lawns. A spacious and comfortable primary bedroom features custom maple cabinetry and walk in closets. 4 additional bedrooms and 3 bathrooms. Walkout lower family room. Heated tack room and direct access to the impressive stables with wash room, seven stalls. Property conducive to a myriad of recreational interests, or lifestyles. See
MLS Property & Listing Details & 58 images. Includes a Virtual Tour
|
|
|
1
|
