Norwich VT
Popular Searches |
|
| Norwich Vermont Homes Special Searches |
| | Norwich VT Other Property Listings For Sale |
|
|
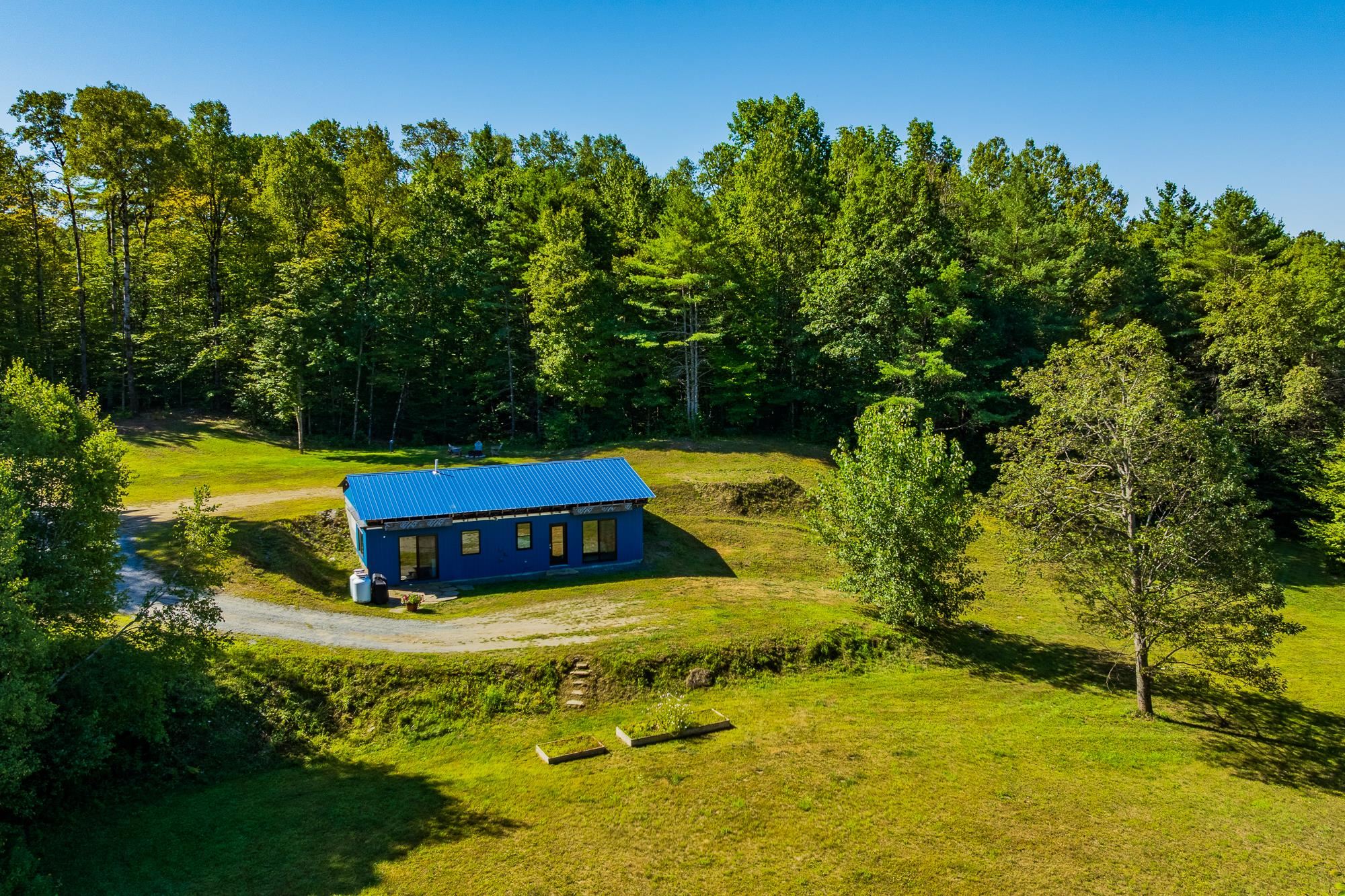
|
|
$470,000 | $411 per sq.ft.
Price Change! reduced by $30,000 down 6% on September 1st 2025
133 Stagecoach Road
2 Beds | 1 Baths | Total Sq. Ft. 1144 | Acres: 4.6
Construction project for sale. Accelerate your building time line with a significant amount of work already completed. The temporary roof needs to be removed and main level completed. Utilize the existing contemporary design or bring your own vision to life. The project to date includes: Driveway, underground power and fiber optic internet, 4-bedroom septic, drilled well with Penteck Intellidrive constant water pressure, foundation with spray foam insulation, radiant heat tubes and plumbing under insulated 4 inch slab, lower-level framing, Marvin sliders and windows, site work and so much more. Foundation is 44 x 26 open to daylight on three sides. As designed the plans are for a 3/2.5 contemporary home, but the foundation will allow for many other home styles and designs. The home is on a privately sited 4.6 acre lot with abundant sunshine and a nice mix of open pasture and woodlands. Conveniently located 6 miles from Hanover and minutes from downtown Norwich. Tranquility and nature await. Owner is a licensed real estate agent. Some photos in the gallery are virtual renderings. See
MLS Property & Listing Details & 33 images.
|
|
Under Contract
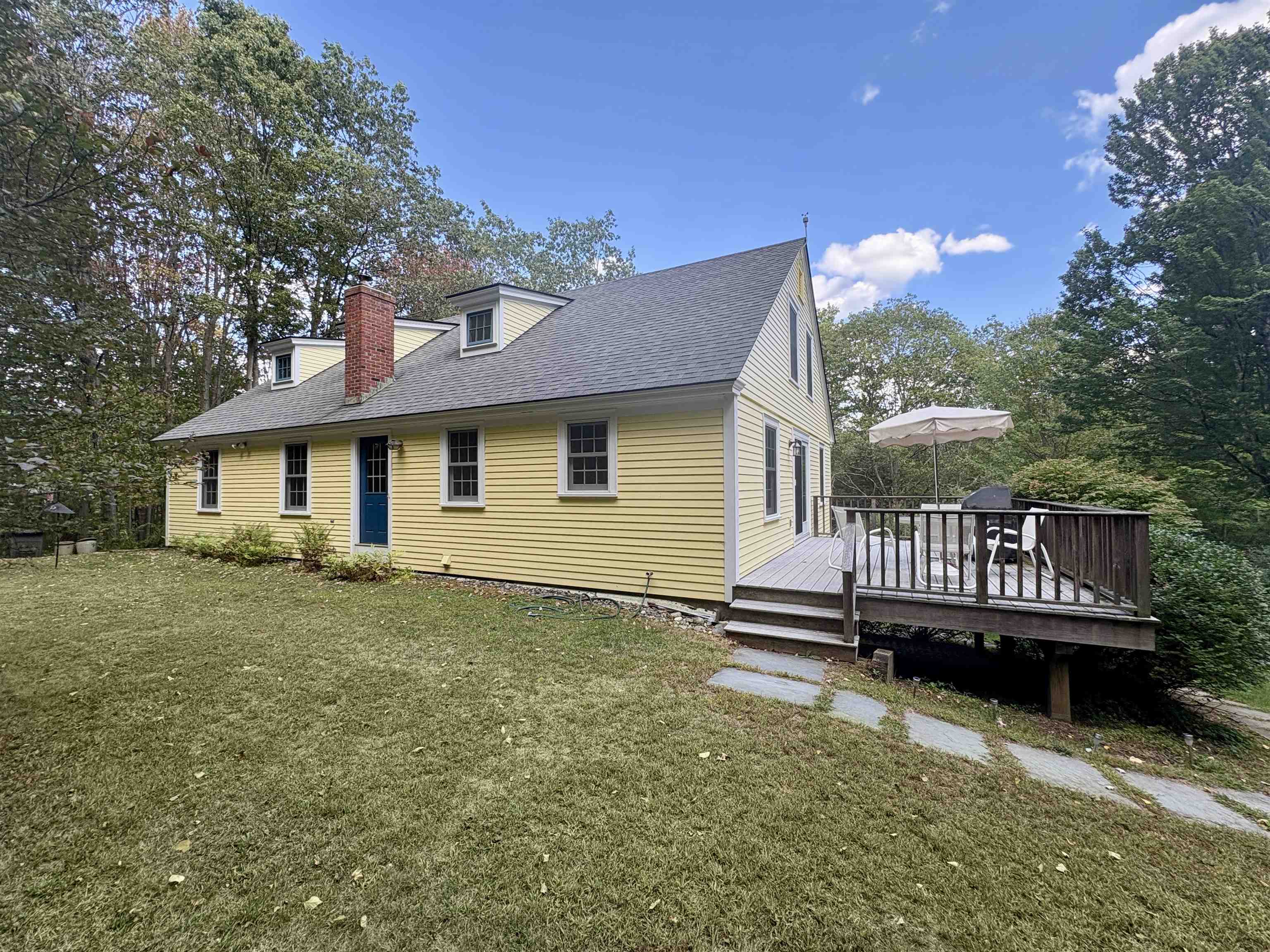
|
|
$599,900 | $230 per sq.ft.
Price Change! reduced by $75,100 down 13% on September 5th 2025
133 Bradley Hill Road
3 Beds | 2 Baths | Total Sq. Ft. 2611 | Acres: 2.31
This charming 3-bedroom, 2-full bathroom house offers a perfect blend of classic construction and modern updates. Built in 1981 by the local builder William Porter, the property has been nicely maintained and updated. In 2001 new windows, doors and deck were installed, significantly enhancing energy efficiency and curb appeal. The kitchen was updated in 2022 with Crown Point cabinets. Appliances are included - an electric range with induction cooktop (2022), refrigerator, dishwasher (2022), washer and dryer. The sunny and bright first floor has flexible layout with great spaces for both a living room and large family room in addition to the kitchen and dining rooms. The full unfinished basement provides great storage space and offers the potential for future expansion. Located on a lovely scenic road, this home provides a peaceful retreat while still being conveniently close to local amenities and just 2.3 miles to Dan & Whits! See
MLS Property & Listing Details & 25 images.
|
|
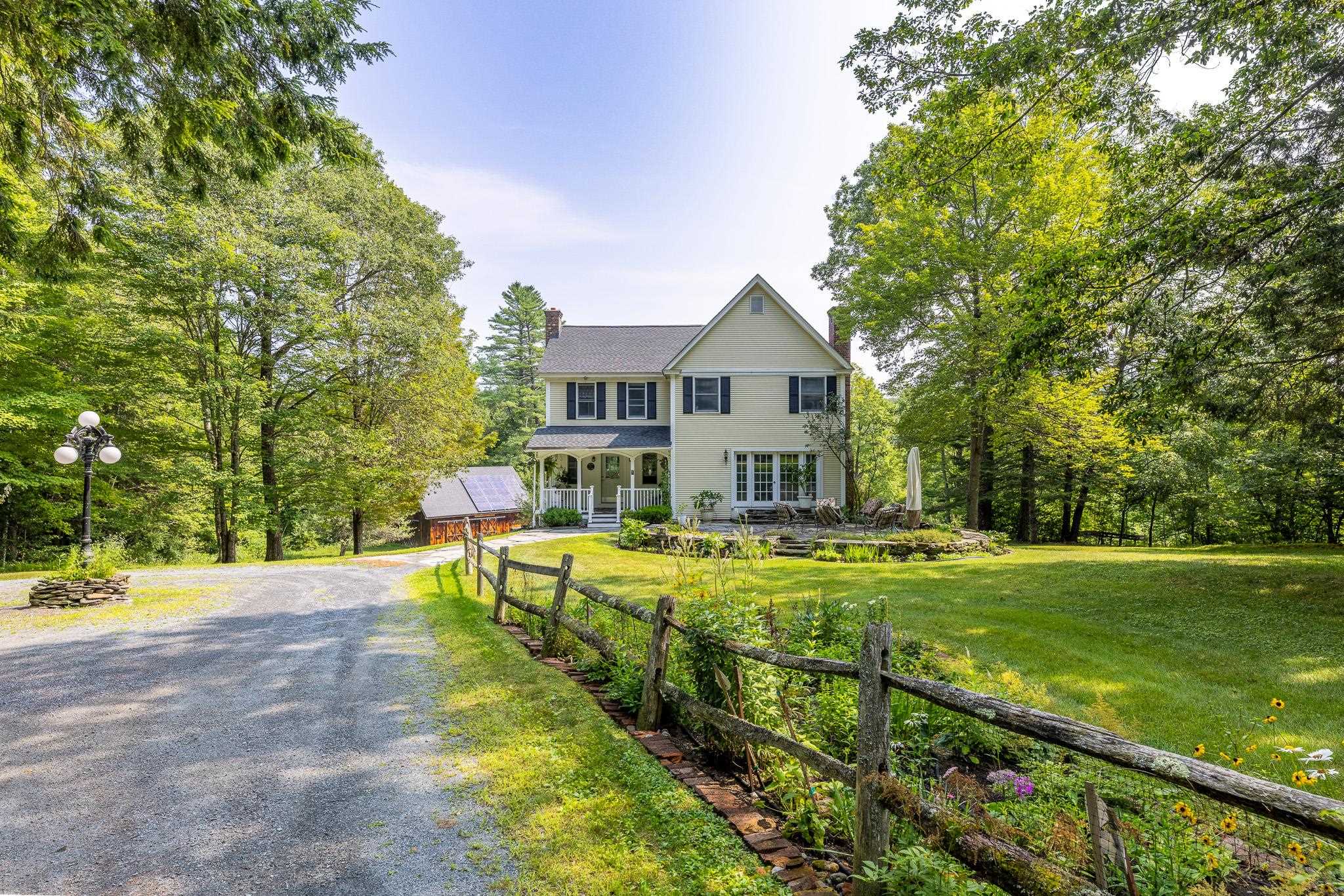
|
|
$1,199,000 | $450 per sq.ft.
Price Change! reduced by $100,000 down 8% on June 27th 2025
63 Shiloh Lane
5 Beds | 3 Baths | Total Sq. Ft. 2662 | Acres: 21.5
Tucked away on magical Shiloh Lane, this 21.5-acre property offers a peaceful, park-like setting with beautifully landscaped grounds, two potential pond sites, horse barn, greenhouse, garden space and trails. Step inside from the covered front porch or the stone patio and discover a thoughtfully cared for home filled with warmth and character. The 2023 kitchen renovation includes striking Mexican Saltillo tile, quartz countertops, a walk-in pantry, sit-up bar, stainless steel appliances and expansive new windows that frame picturesque backyard views. The open-concept layout flows into the dining and living rooms, where wide oak floors and antique barn wood beams create a cozy yet refined atmosphere. French doors open to a large back deck, while another inviting living room features a wood-burning fireplace with a custom mantel and access to the front stone patio--perfect for outdoor entertaining. Surrounded by fragrant perennials such shade gardens, lavender, tarragon, and heather, the outdoor spaces are a true delight. Upstairs, you'll find five bedrooms, including a spacious primary suite with a balcony and an attached room already plumbed for a bath. The newly remodeled family bathroom features heated floors, a double marble vanity, and a cast iron tub. The walk-up attic provides great storage or potential for future living space.The finished walk-out lower level includes a home theater, office, recording studio room, and more storage. 5-stall barn & greenhouse. See
MLS Property & Listing Details & 51 images. Includes a Virtual Tour
|
|
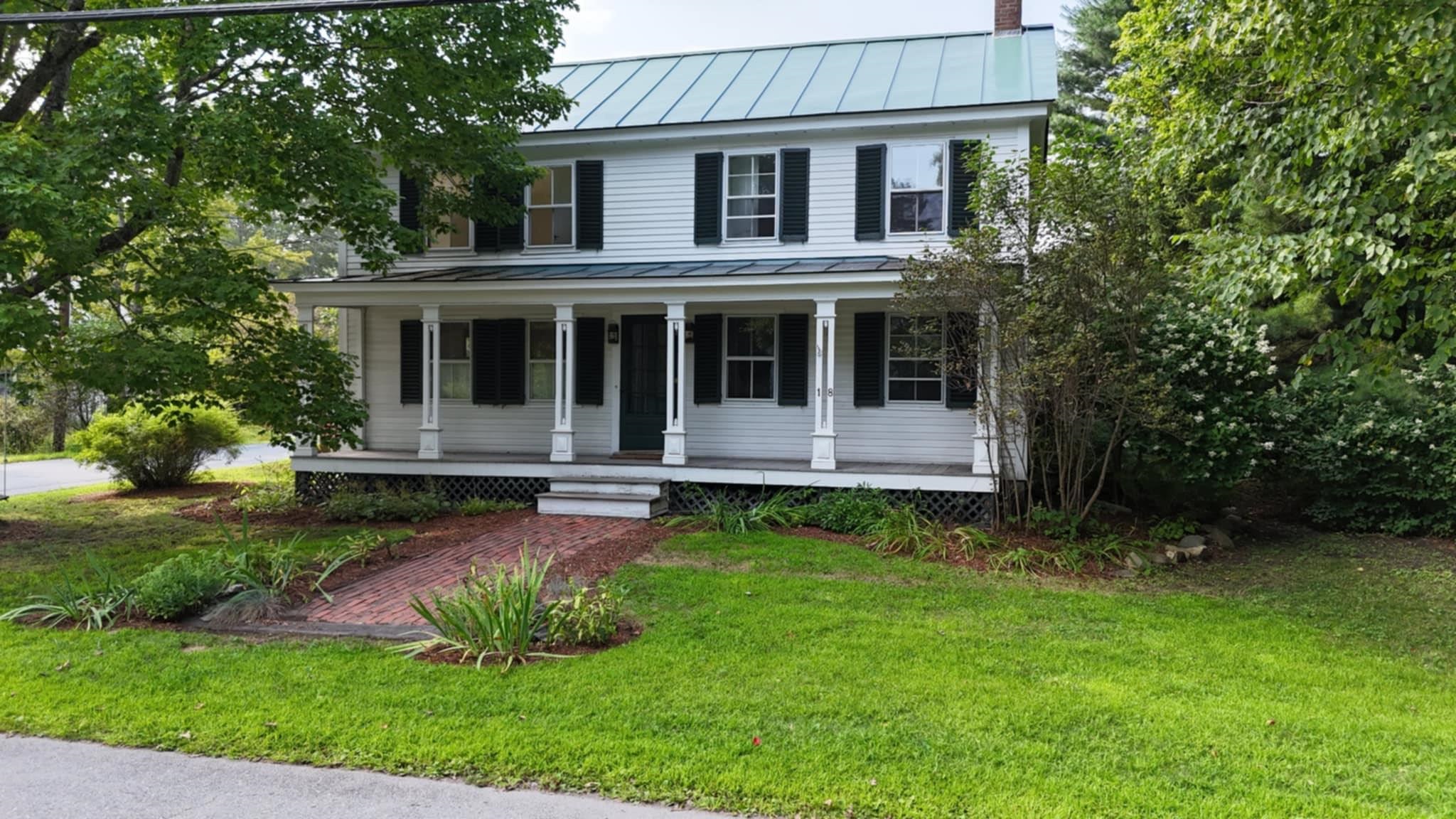
|
|
$1,365,000 | $348 per sq.ft.
Price Change! reduced by $65,000 down 5% on August 2nd 2025
18 Elm Street
5 Beds | 4 Baths | Total Sq. Ft. 3925 | Acres: 0.38
Charming Norwich Village Farmhouse Blending Historic Character with Modern Comfort Located in the heart of Norwich Village, this timeless Vermont farmhouse--originally built in 1810--has been thoughtfully renovated to preserve its rich history while incorporating modern conveniences. From original exposed beams and antique doors to tucked-away nooks, every detail tells a story. The recently updated kitchen combines form and function with warm cherry cabinetry and flooring, a large soapstone sink and counters, stainless steel appliances, and a butcher-block island ideal for gathering. Upstairs, a clever renovation transformed former attic space into a luxurious primary bath retreat, featuring a soaking tub, tiled steam shower, and cozy Vermont Castings gas fireplace. Outdoors, enjoy your morning coffee or evening chats from the welcoming front porch, or relax beneath the side-yard pergola surrounded by seasonal blooms. With its blend of historic charm and contemporary updates, this home offers a truly special opportunity in one of Vermont's most desirable village settings. See
MLS Property & Listing Details & 42 images. Includes a Virtual Tour
|
|
Under Contract
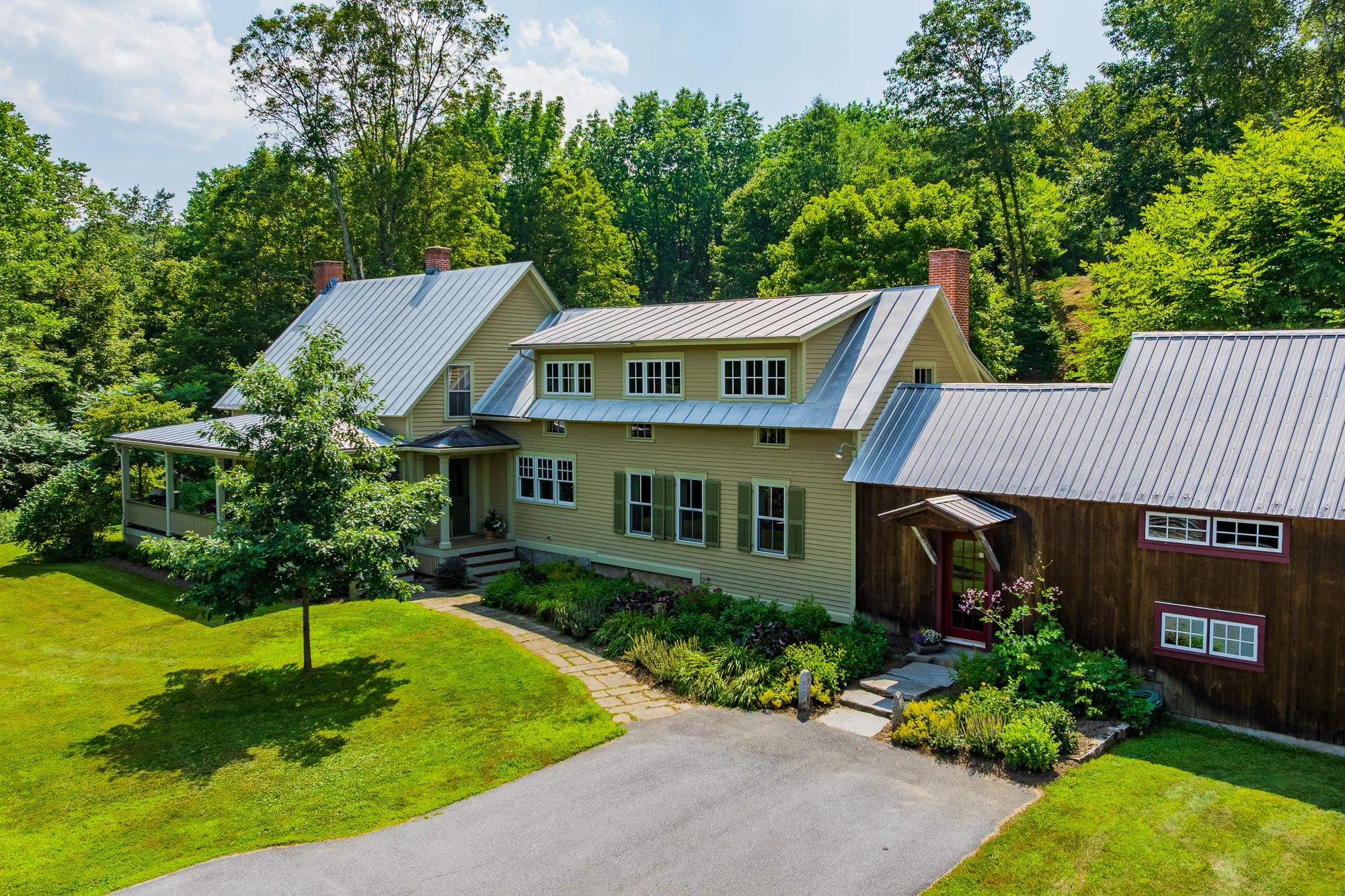
|
|
$1,435,000 | $325 per sq.ft.
15 Brigham Hill Road
4 Beds | 3 Baths | Total Sq. Ft. 4419 | Acres: 3.63
This magical property is what Vermont dreams are made of! Located one mile from downtown Norwich, this antique cape has been thoughtfully maintained, renovated into fabulous and unique spaces and sits on 3+ perfect acres. Four bedrooms, included a first floor primary suite, two great offices, an amazing family room for movies nights and a great recreation room for all your games. The main living area is a gorgeous space with gourmet kitchen, gathering space around the fireplace, dining area and a door to a stone patio with seating area, sunset dining area and hot tub. Covered front porch offers sunrise breakfasts, great dinner parties - rain or shine, and the perfect place for sleeping on summer nights. The additional barns would be great for creating more living space, barn parties, hobbies, animals or just storage. Loaded with charm and character, this house just feels like home! Close to Dan and Whit's, Huntley playing fields, biking distance to school, and walk to Parcel 5 right from your own land! See
MLS Property & Listing Details & 58 images.
|
|
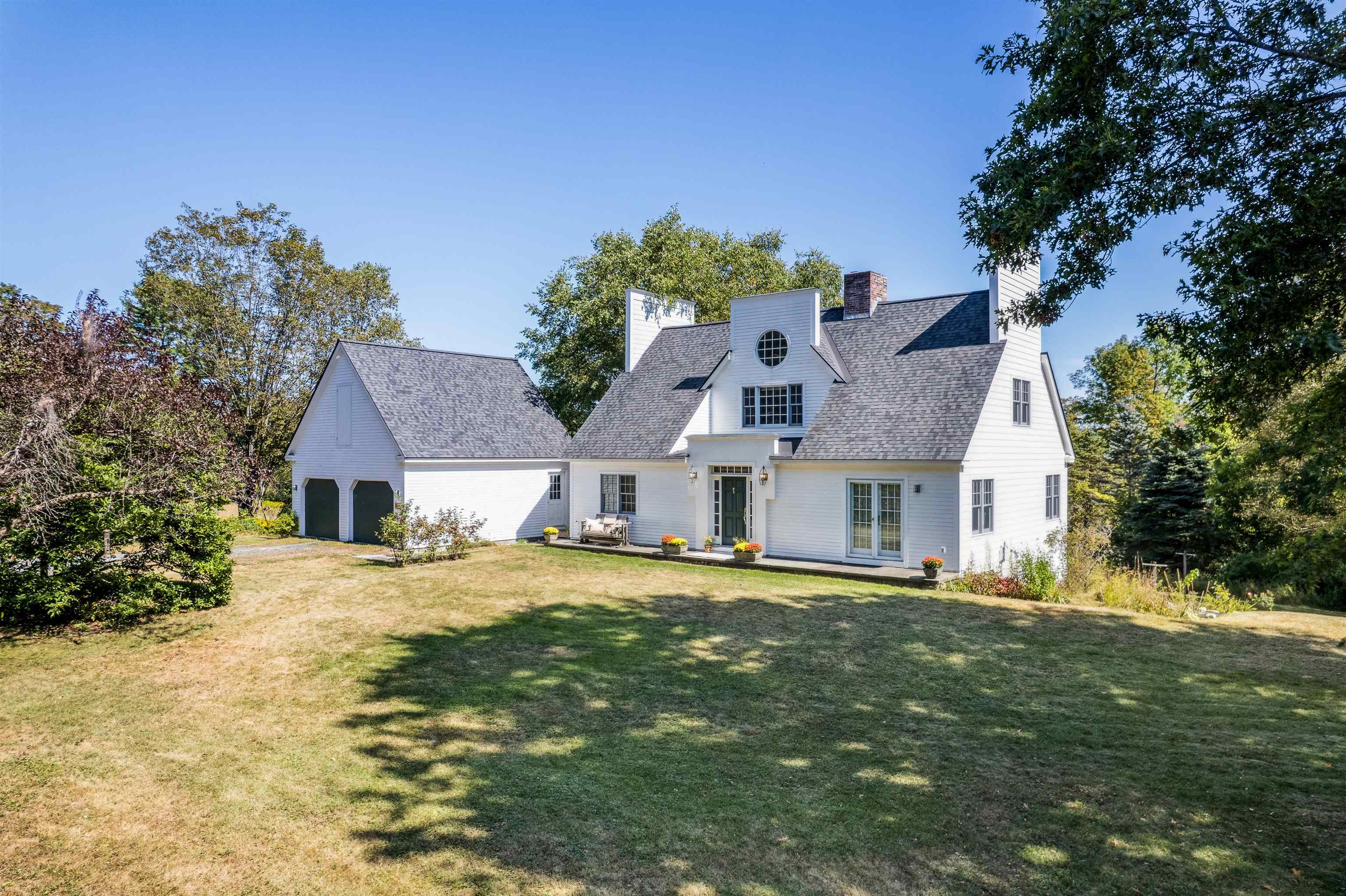
|
|
$1,495,000 | $552 per sq.ft.
187 Hopson Road
4 Beds | 3 Baths | Total Sq. Ft. 2710 | Acres: 2
This one-of-a-kind spacious home was designed by the architect, George T. Hathorn, and built by G.R. Porter and Sons - both of whom represent an era of home building quality unsurpassed to this day. As befits the climate, the centerpiece of this house is a woodstove, framed by a grand 3-story brick chimney and adjacent staircase - a unique layout that is both beautiful and wonderfully efficient for air-flow and comfort. An abundance of well-placed windows allows natural light to pour through every room. The main floor offers a mudroom, spacious foyer, large living room with fireplace, open concept kitchen-to-dining area, walk-in pantry, and a half bath. The next level boasts a primary en-suite with full bath and walk-in closet, and a bedroom currently set-up as an office. The walk-out basement offers 2 more bedrooms, one with an en-suite full bath, and both with walk-in closets, a recreation room, and utility room with a workshop and laundry area. Situated on 2 acres of beautifully manicured land, it is just a short walk to the village of Norwich, home to the coveted Marion Cross Elementary School (top-rated Hanover High is Norwich's designated high school), and the beloved Dan and Whit's general store. A short drive to Dartmouth College, Dartmouth Health Medical Center, and King Arthur Bakery. This property offers the perfect blend of privacy and convenient access to all that the Upper Valley has to offer. Open House Saturday September 20, 11 AM - 1 PM. See
MLS Property & Listing Details & 50 images. Includes a Virtual Tour
|
|
Under Contract
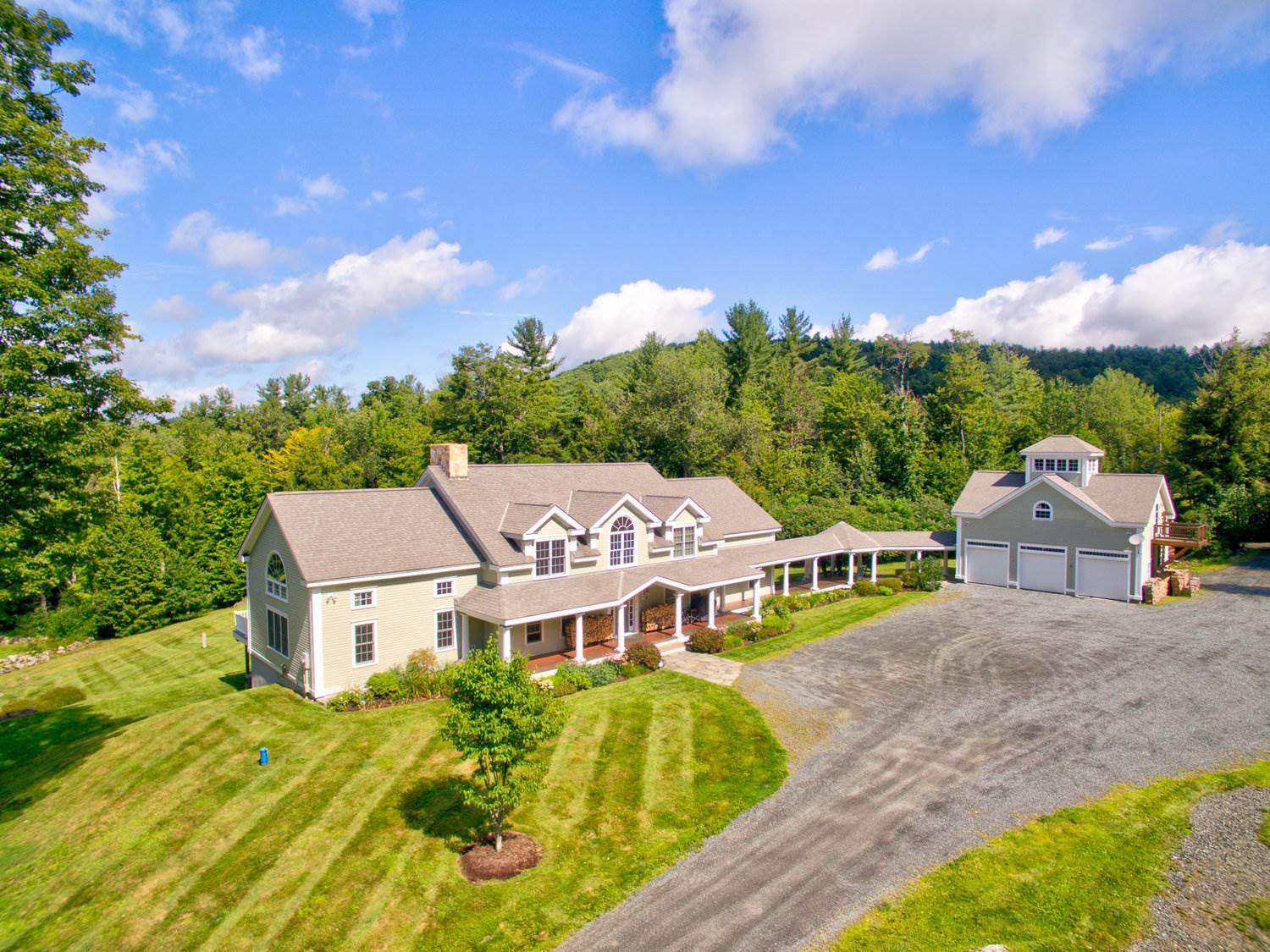
|
|
$1,900,000 | $305 per sq.ft.
495 Tigertown Road
4 Beds | 5 Baths | Total Sq. Ft. 6225 | Acres: 167.5
Remarkable getaway/adventure property, this newer, beautifully maintained timberframe residence on 167.5 acres is located just 16 mins to Norwich Village, 20 mins to Hanover and 25 mins to Woodstock. Privately situated on the property, the main residence and attached garage with guest apartment are situated in the middle of a wonderful outdoor playground with miles of trails and an open field/playground behind the house. The approximately 6,000 sq. ft. Davis timberframe house has vaulted ceilings, open floorplan and features a gourmet kitchen, bar/dining room, large living room and a big fireplace, and a first floor primary bedroom with ensuite bath. The walk-out lower level is currently setup as a game room/den. 4 rooms in the main house are set up as bedrooms (plus the apartment). Excellent mechanicals include a Viessmann furnace and automatic generator. Above the heated 3-car attached garage is a studio apartment. An extensive private trail system runs throughout the property perfect for hiking, snowmobiles, ATV's etc. This is a wonderful private outdoor playground featuring a professionally designed Sporting Clay Course and Skeet Field! Abutting, separate guest/caretakers house on 2.5 acres also available additionally. See property website. Easy access to Hanover/Norwich, the VA, DHMC and only 25 mins to Woodstock VT. See
MLS Property & Listing Details & 40 images.
|
|
|
1
|
