Newport NH
Popular Searches |
|
| Newport New Hampshire Homes Special Searches | | | Newport NH Other Property Listings For Sale |
|
|
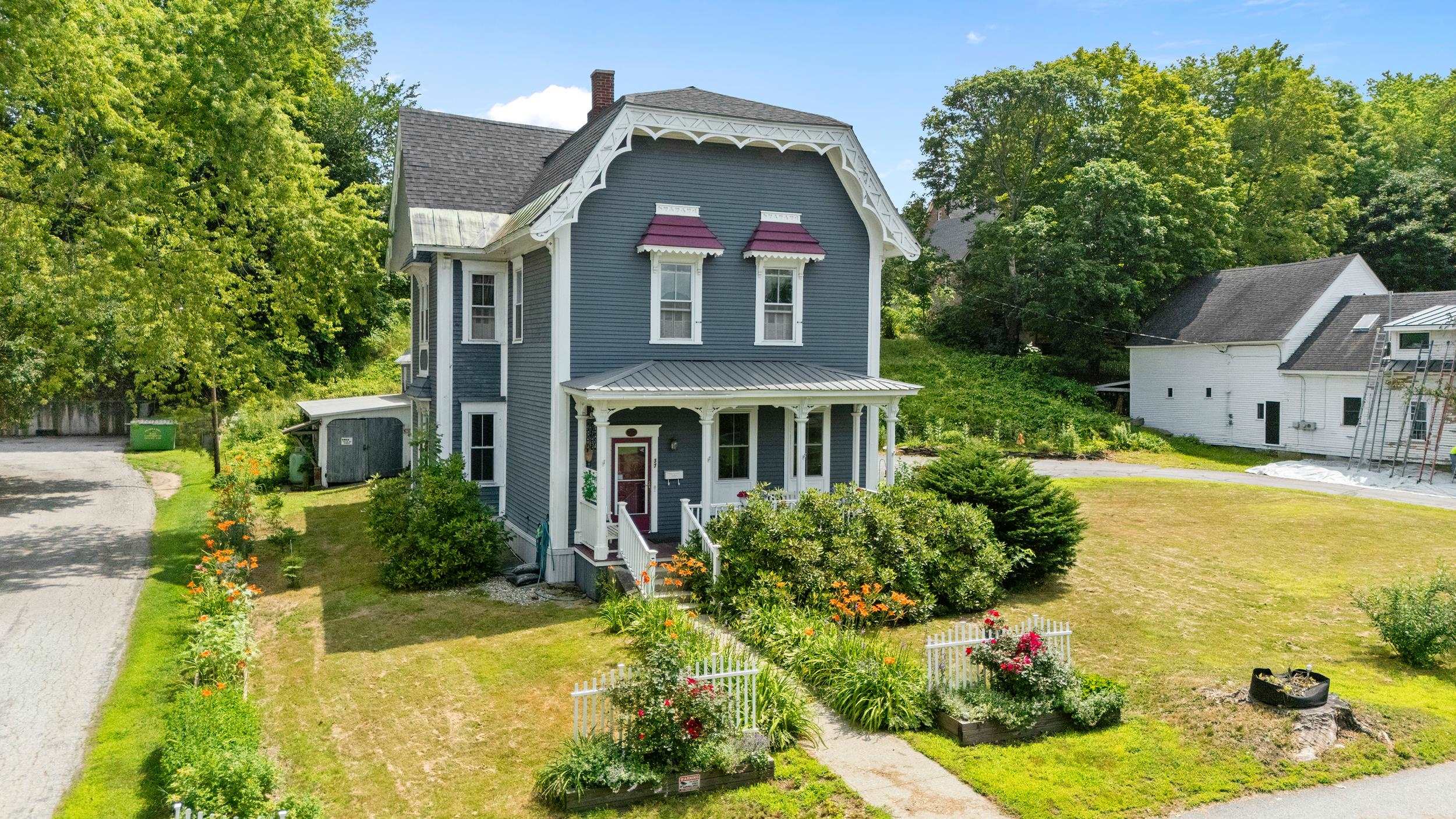
|
|
$485,000 | $130 per sq.ft.
37 Park Street
4 Beds | 3 Baths | Total Sq. Ft. 3731 | Acres: 0.47
Embrace the ambience of a traditional New England Victorian in this iconic residence overlooking the Town Common where you can enjoy concerts, farmer's markets, town events, and Winter Carnivals. Walk up to a porch where you can relax to watch the world go by. Enter the front hallway and find yourself at the base of a stately curved stairway to the 2nd floor. Notice high ceilings, detailed moldings, and generous doors typical of the Victorian era. Go straight through to enter a huge dining / kitchen area with plenty of room for family gatherings. To your right is a large living room with a beautifully detailed hearth and hardwood flooring. Also on the right is a spacious office / 1st floor BR. Follow a short hall between the rooms to the sun porch that brings the outside in on those warm summer evenings. Through the kitchen, you pass by a full bath and enter the utility room which boasts a laundry, a beautifully tiled propane stove, and den seating area. Return to the side hall and ride the chair lift to the 2nd floor where you will find a large Primary BR with a dressing room, a full bath, and two additional bedrooms. On the left is the door to the attic - an unfinished space begging to be remodeled. At the end of the hall is a light-filled project room. The home offers a 1BR in-law / rental apartment above the 2-car garage, a workshop and a full, dry cellar. Come add your memories to the home's life story. Delayed showings until the open house on Sat July 19th 10am-12pm. See
MLS Property & Listing Details & 51 images.
|
|
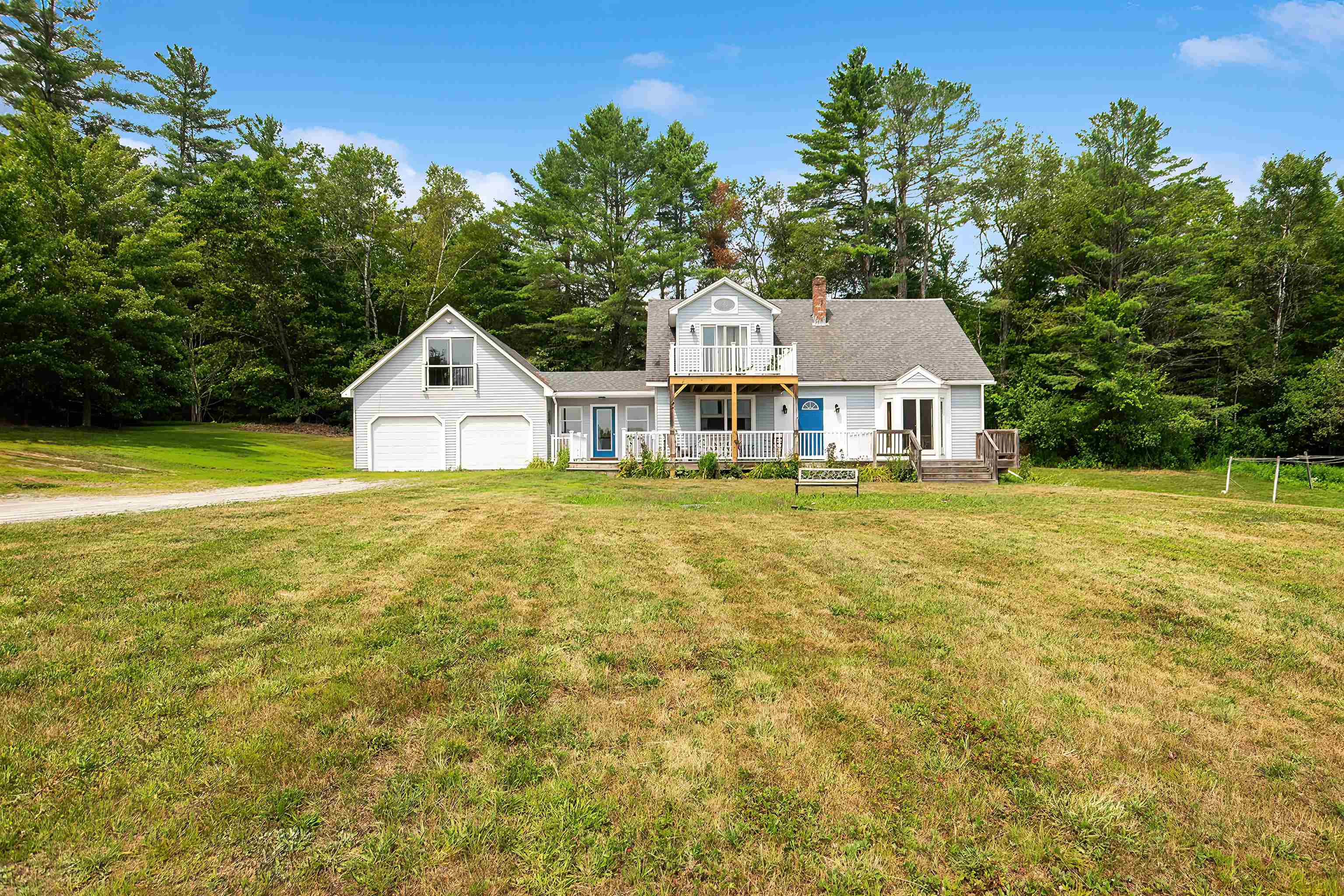
|
|
$495,000 | $260 per sq.ft.
23 Fletcher Road
3 Beds | 2 Baths | Total Sq. Ft. 1902 | Acres: 2.02
Customized North Newport Cape with an ADU, Scenic Views & Versatile Living Space. Set on just over 2 acres in rural North Newport, this 3-bedroom, 2-bathroom home offers a perfect blend of New England charm, functional space, and beautiful scenery. Enjoy vibrant views and the peace of a country setting--all while being just minutes from downtown Newport's restaurants, shops, and conveniences. The main level features an updated kitchen, comfortable living spaces, and the potential for true first-floor living. The views from the oversized kitchen windows and living room french doors are spectacular! The finished walkout basement includes a bedroom and additional living area, while the attached ADU/in-law apartment provides a flexible option for guests, extended family, or rental income. Above the oversized three-car garage, you will find a finished workspace with pellet stove and option for air conditioning. This space is ideal for a home office, studio, workshop or hobby room. Ample storage throughout the home ensures room for all of life's essentials. Less than an hour from Concord & only 20 minutes to Lake Sunapee and Mount Sunapee, 35 minutes to Dartmouth Health and the Upper Valley, Parlin Field Airport is 2 miles, Corbin Covered Bridge is down the road and Sugar River Recreational Rail Trail is just 1/2 mile away. *Delayed showings until open house on 8/15 4-6pm See
MLS Property & Listing Details & 57 images. Includes a Virtual Tour
|
|
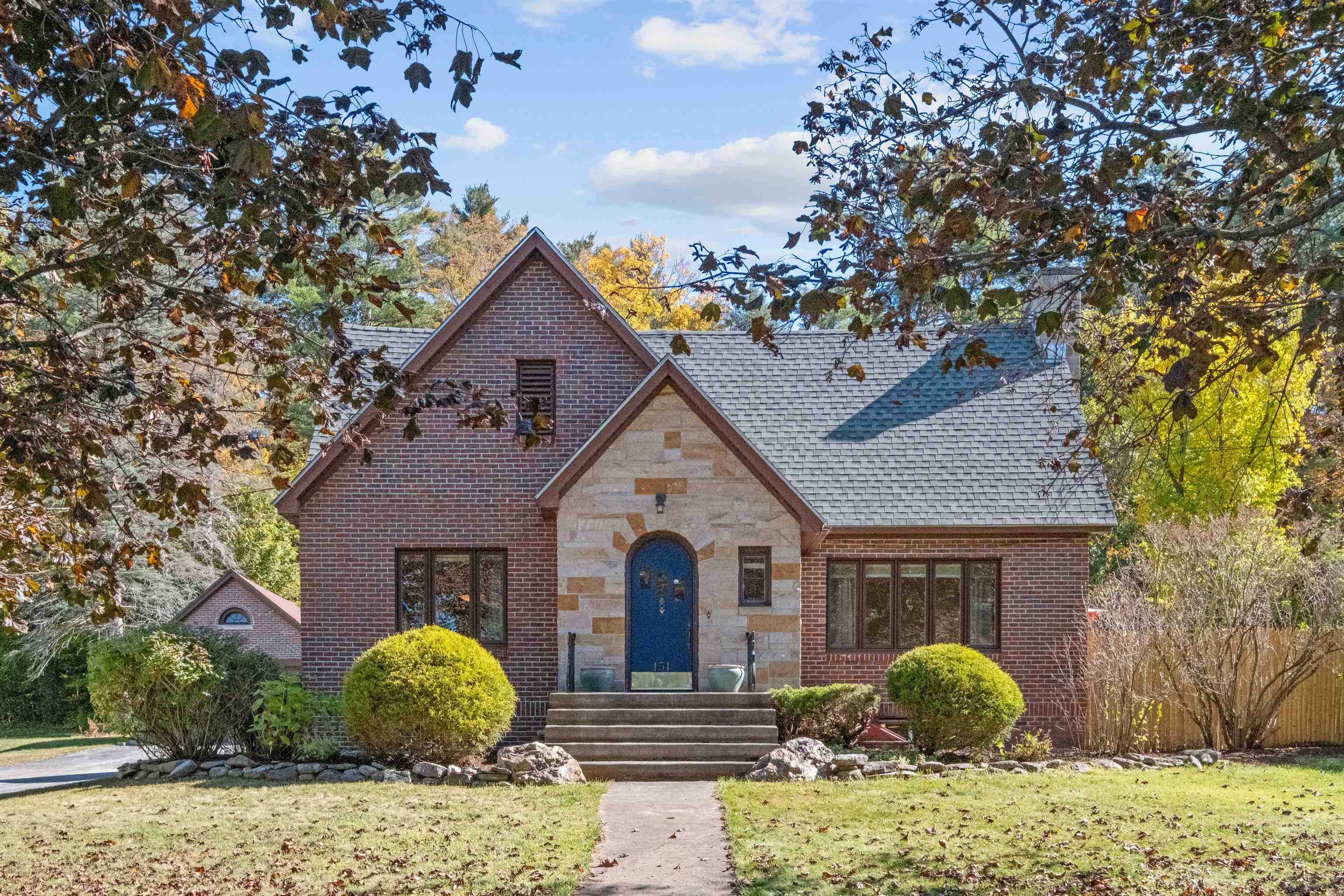
|
|
$499,000 | $206 per sq.ft.
151 Cheney Street
3 Beds | 2 Baths | Total Sq. Ft. 2418 | Acres: 1.4
A Storybook Tudor with Modern Comforts & Backyard Bliss Welcome to this charming brick Tudor that blends timeless character with thoughtful updates and outdoor living at its finest. Inside, you'll find three spacious bedrooms and two fully renovated bathrooms, beautifully updated to match the warmth of the hardwood floors that run throughout the home. The kitchen and dining room offer plenty of space for everyday living and hosting alike, while the outdoor deck is a dream for grilling enthusiasts, already set up for your next backyard barbecue. A screened-in porch overlooks the fully fenced yard, offering a peaceful spot to unwind, rain or shine. For the green thumb, the backyard includes a greenhouse and raised garden beds, perfect for growing your favorite vegetables, herbs, or flowers. And for the hobbyist or DIY-er, a basement workshop and two-car garage provide all the space you need. Whether you're entertaining on a summer evening, tinkering in the workshop, or simply soaking in the calm from your screened-in porch, this home delivers the complete package--classic curb appeal, modern conveniences, and outdoor spaces designed for every passion. All that's left is to turn the key and start living the lifestyle you've been searching for. See
MLS Property & Listing Details & 44 images. Includes a Virtual Tour
|
|
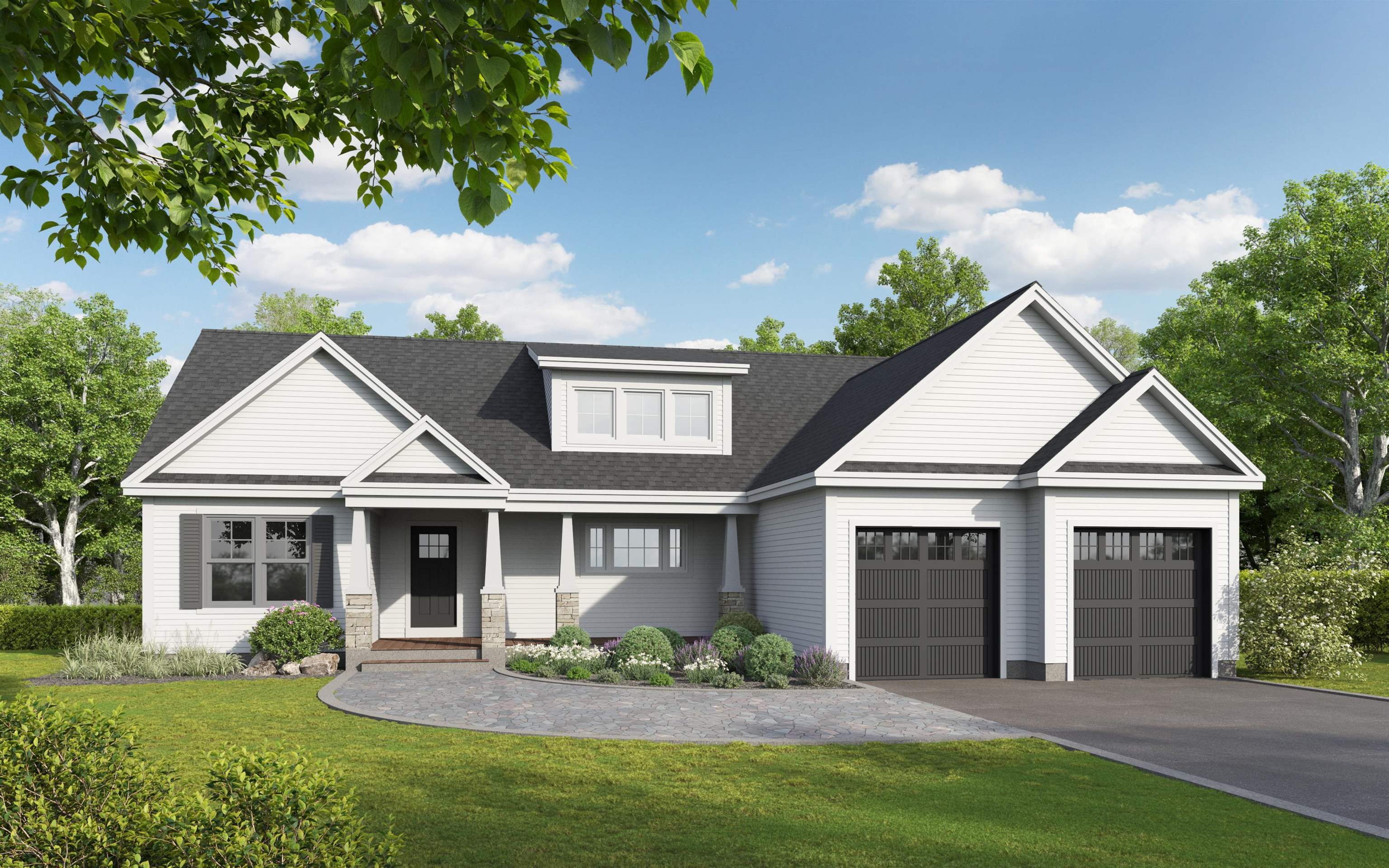
|
|
$579,900 | $337 per sq.ft.
27 RiverView Road
3 Beds | 2 Baths | Total Sq. Ft. 1722 | Acres: 1.15
Welcome to Newport, New Hampshire! This New Construction home in the Sugar Brook Subdivision consists of 1,722 SF, 3 bedrooms 2 baths, featuring quality craftsmanship and living space all on one level, Nicely set on a spacious 1.15-acre lot with large yard areas for all the outdoor activities, great subdivision location close to Town and close to the local golf course. The 1,722 square feet of well-designed living space all on one level boasts open-concept kitchen, dining, and living rooms feature cathedral ceilings, creating an inviting atmosphere & great living space. The primary bedroom complete with generous walk-in closet & primary bath with large walk-in shower. Two additional bedrooms on opposite side of the house, along with full common bath. Walk-out basement providing a great space for additional storage, work shop or man cave/recreation room. This is a great opportunity to customize this home with your personal colors and finishes to make this home your own. Additional Options and Upgrades are available for this Home. Photos are reasonable facsimile. Completion can be done in 90 days or sooner. Agent Interests See
MLS Property & Listing Details & 32 images.
|
|
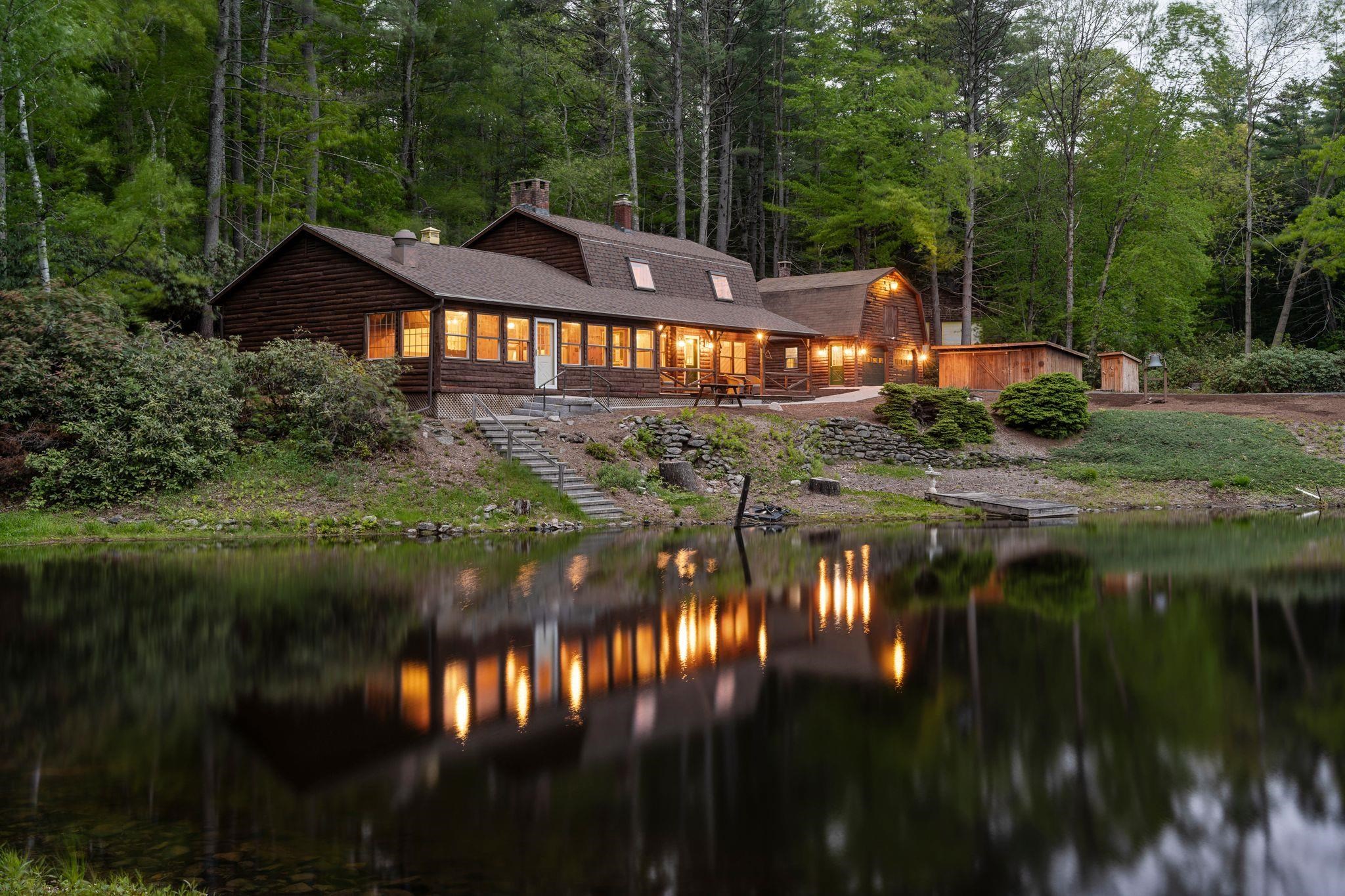
|
|
$649,000 | $254 per sq.ft.
Price Change! reduced by $100,000 down 15% on November 13th 2025
22 Sand Hill Road
3 Beds | 3 Baths | Total Sq. Ft. 2560 | Acres: 5.02
Tucked away on 5 private acres, this beautifully renovated log cabin offers the ultimate retreat complete with its own serene pond. The main home has been thoughtfully updated with a new roof, new septic pump system, stunning new kitchen and bathrooms, five brand-new mini splits, and fresh exterior staining for lasting durability. Enjoy ultimate relaxation in the hot tub or sauna after a day of adventure. A detached two-car garage features two brand-new garage doors and a finished upstairs--ideal for a studio, office, or guest space. Two additional garages--one a tall 2-bay and the other a spacious 4-bay--provide endless options for storing recreational toys or renting out as storage for extra income. New landscaping enhances the natural beauty of the property, which feels like a private oasis yet sits just a short drive from Mount Sunapee and Lake Sunapee, offering four seasons of outdoor fun. This is a rare opportunity to enjoy rustic charm with modern comfort and versatile space. Open House Saturday August 2nd from 10:00a until 12:00p!!! See
MLS Property & Listing Details & 39 images.
|
|
|
|
