Ludlow VT
Popular Searches |
|
| Ludlow Vermont Condos Special Searches | | | Ludlow VT Condos For Sale By Subdivision
|
|
| Ludlow VT Other Property Listings For Sale |
|
|
Under Contract
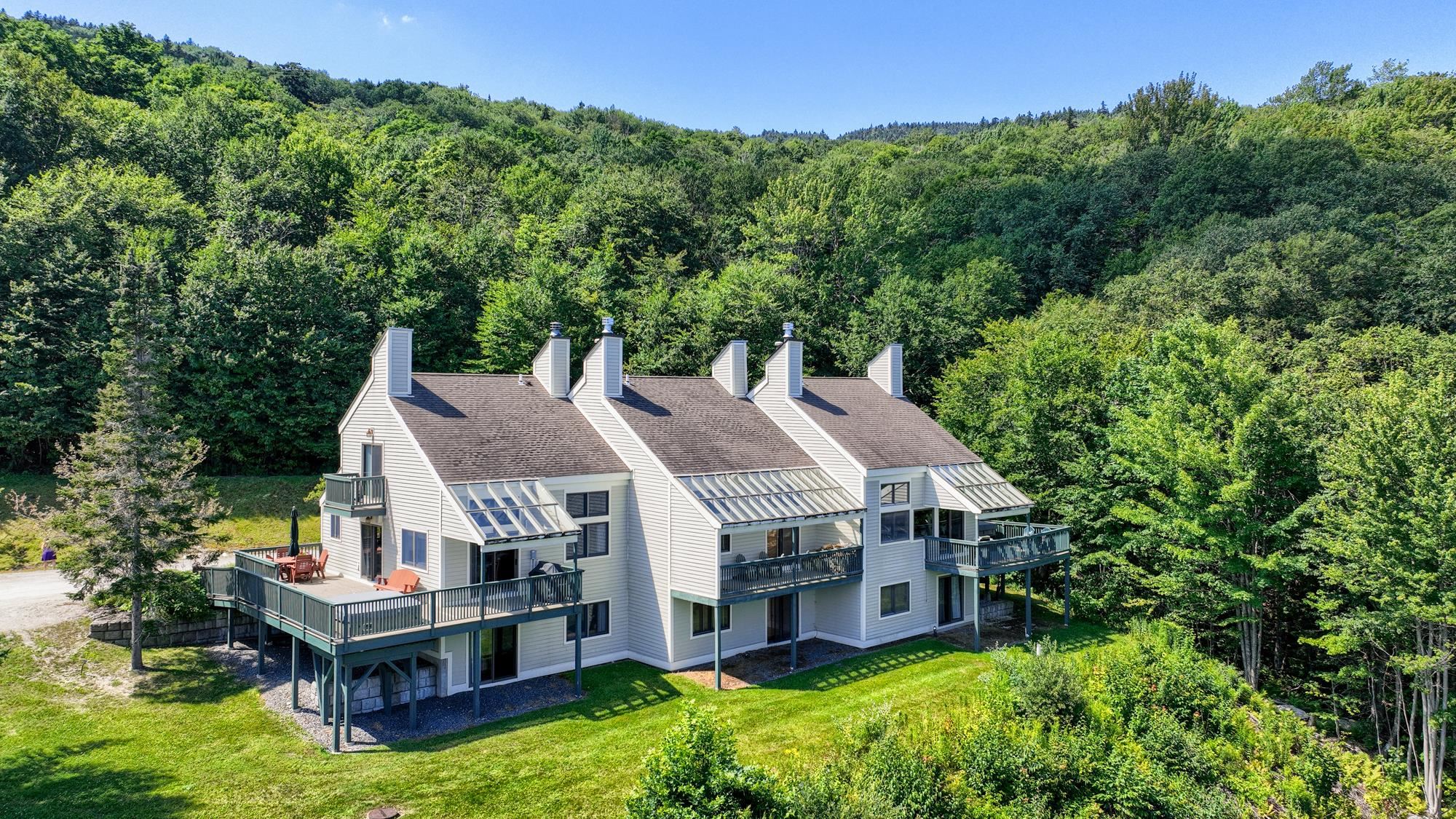
|
|
$850,000 | $326 per sq.ft.
226 Trailside Road
4 Beds | 3 Baths | Total Sq. Ft. 2610
Taking it to the top, tippy. From the very top of the Trailside complex you'll find the "Legacy" Townhome. A vacation home for generations, that lasted decades. This unique custom designed condo has been loved and well cared for by its current owners for many years. You're welcomed in from the beautiful flagstone walkway onto the covered porch with two exterior storage closets. Step into the expansive tongue and groove pine locker room (too nice to be called a mudroom) where the lockers and cubbies will conveniently store the entire families gear. Now enter into this magnificent home. Any world class chef would love to call this kitchen theirs. All stainless appliances, brand new Sub Zero commercial fridge, 2 dishwashers, 2 ovens, & propane cooktop. Stone countertops & backsplash round out the custom kitchen. The open dining/living concept flooded with nature light from the expansive windows, custom builtins wine fridge & bar will be the hit of the party. The magnificent floor to ceiling faux river stone, wood burning fireplace is the centerpiece of the living space. The primary ensuite is a one of a kind, infinity tub, custom shower and a balcony with endless views and spectacular sunrises. The lower level boasts 3 additional bedrooms, full bath, sauna and laundry. My favorite spot is the oversized deck with the sunk in hot tub, stargazing at its best. This unit has so many incredible features that are too plentiful to list. Create your Legacy in this truly 1 of a kind home. See
MLS Property & Listing Details & 60 images.
|
|
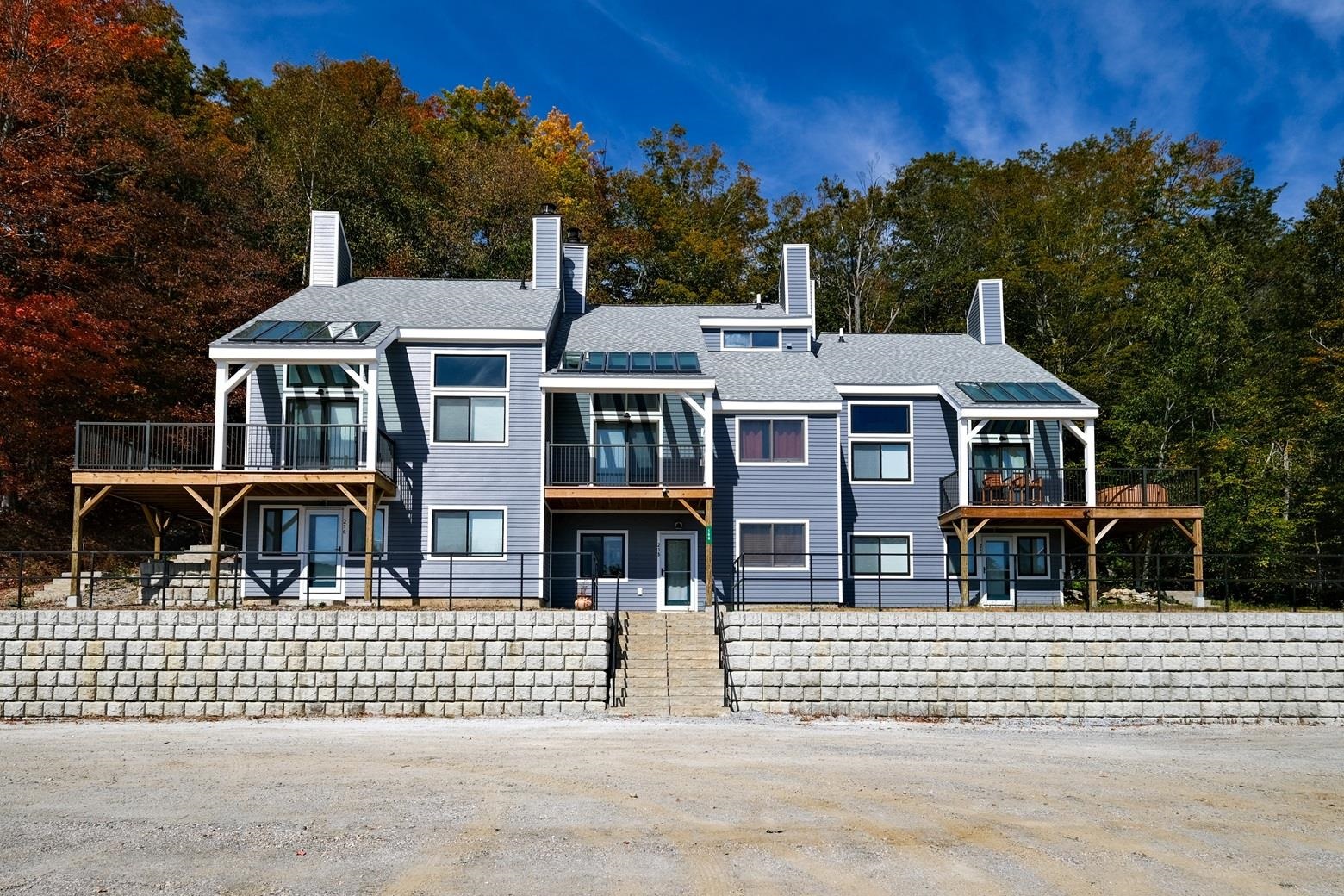
|
|
$925,000 | $452 per sq.ft.
168 Trailside Extension
4 Beds | 3 Baths | Total Sq. Ft. 2045
Trailside 21B on Okemo Mountain. Discover the perfect balance of comfort, convenience, and mountain lifestyle in this completely renovated 4-bedroom, 3-bathroom trailside condominium located directly on the Sachem Trail. Offering true ski-in/ski-out access, this home makes it easy to enjoy your time on the slopes and retreat back to a warm, inviting space with quality finishes. The lower level features three bedrooms, a bathroom, a laundry room, and access to parking. The main level welcomes you with a large mudroom--perfect for unloading gear after a day of skiing and an open-concept kitchen, dining, and living area centered around a wood-burning stone fireplace. Step out to the covered balcony and take in the mountain air and long-range views. Upstairs, the primary suite offers privacy with a full bathroom and additional storage. As part of the private Trailside community, you'll enjoy seasonal amenities including an in-ground pool and tennis court. Beyond skiing, Okemo is a year-round destination with hiking, lakes, golf, shopping, and dining all nearby. Whether you're seeking a personal retreat or a gathering place for family and friends, this slopeside condo is your gateway to the best of Vermont living. Visit the Okemo real estate community today. Taxes are based on town assessment. See
MLS Property & Listing Details & 58 images.
|
|
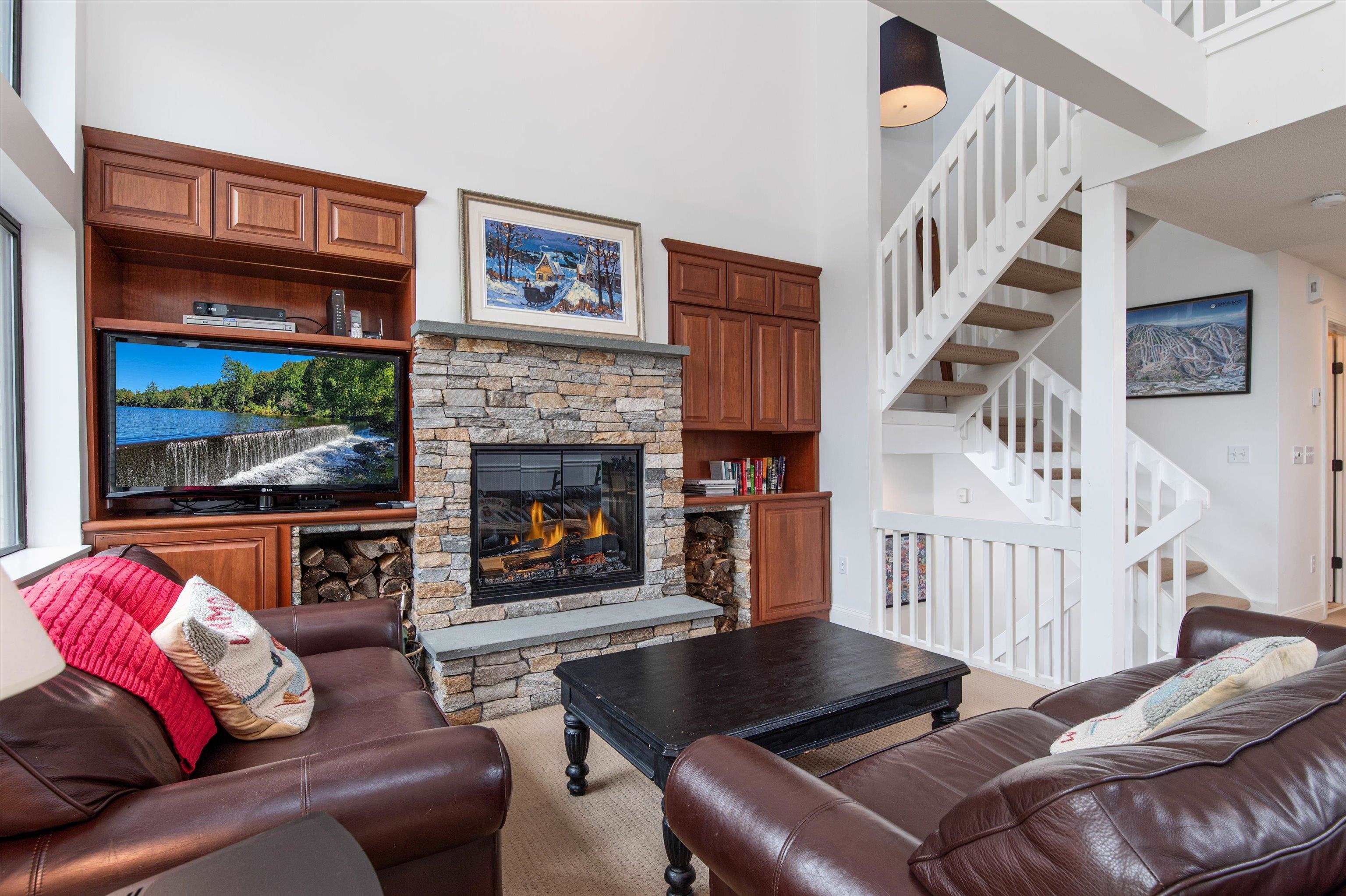
|
|
$945,000 | $556 per sq.ft.
360 Okemo Trailside Extension
3 Beds | 3 Baths | Total Sq. Ft. 1700
It Truly is About Location! Sitting directly on the Sachem Trail this 3 bedroom townhome is one of the best locations on Okemo Mountain. You can access the trail either through the enlarged custom designed mudroom or step out onto the snow from the lower level sliding door. Either way this is the location that you are looking for! The kitchen is spacious, updated and open to the light-filled dining/living areas. A wood burning fireplace, vaulted ceiling and a 1/2 bath complete this level. Head upstairs to the relaxing private primary bedroom complemented by a full bath and separate closet. The lowest level has 2 additional bedrooms, a nicely updated bath, laundry room and a bonus room that would make a nice den for more fun/relaxation. One more time: this is the location that can't be beat and is a "must see." See
MLS Property & Listing Details & 42 images.
|
|
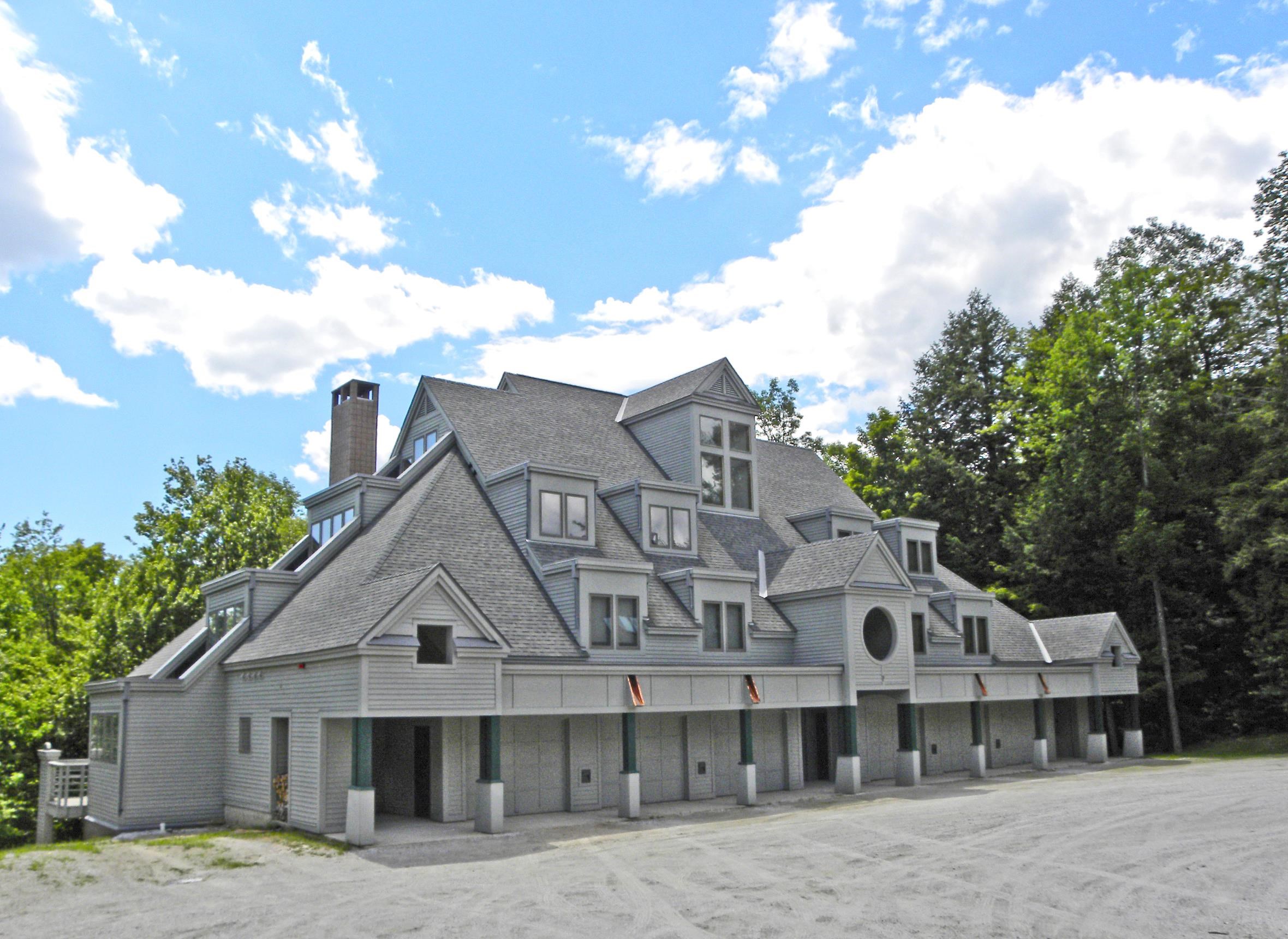
|
|
$995,000 | $385 per sq.ft.
117 Ledgewood Road
4 Beds | 4 Baths | Total Sq. Ft. 2585
Ledgewood on Okemo, a spacious condominium located in one of the most sought-after communities on Okemo Mountain. This property offers an abundance of space, featuring two en-suites and two additional bedrooms. The expansive great room opens to a large family kitchen with two breakfast bars, providing ample seating for the whole family. You'll also appreciate the private ski-in/ski-out access and the convenience of a garage. Ledgewood on Okemo truly offers a beautiful and desirable location. Visit the Okemo real estate community today. Taxes are based on current town assessment. See
MLS Property & Listing Details & 57 images.
|
|
Under Contract
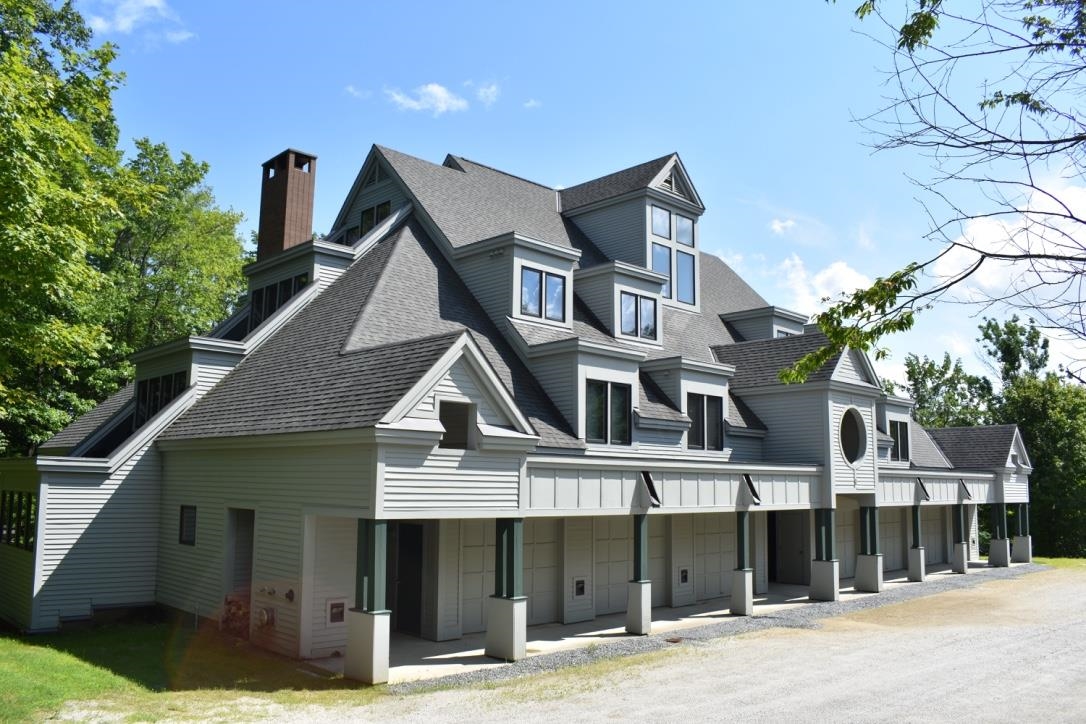
|
|
$1,350,000 | $631 per sq.ft.
101 Ledgewood Road
4 Beds | 3 Baths | Total Sq. Ft. 2138
This home features a lovely open-floor plan, including a spacious living room with vaulted ceilings. The kitchen offers a convenient breakfast bar, perfect for pre-ski day breakfasts, and an attached dining room for additional space. After a long day on the slopes, you can relax on the deck with a private hot tub. The upper level boasts a private suite. Downstairs, you'll find three additional bedrooms and two bathrooms. The ground floor entrance is ideal for bringing in your winter gear. This home is also conveniently located near the Ledgewood ski trail. To top it all off, this home includes its very own private garage for your car or ski gear. Visit the Okemo real estate community today. Taxes are based on current town assessment. See
MLS Property & Listing Details & 59 images.
|
|
|
|
