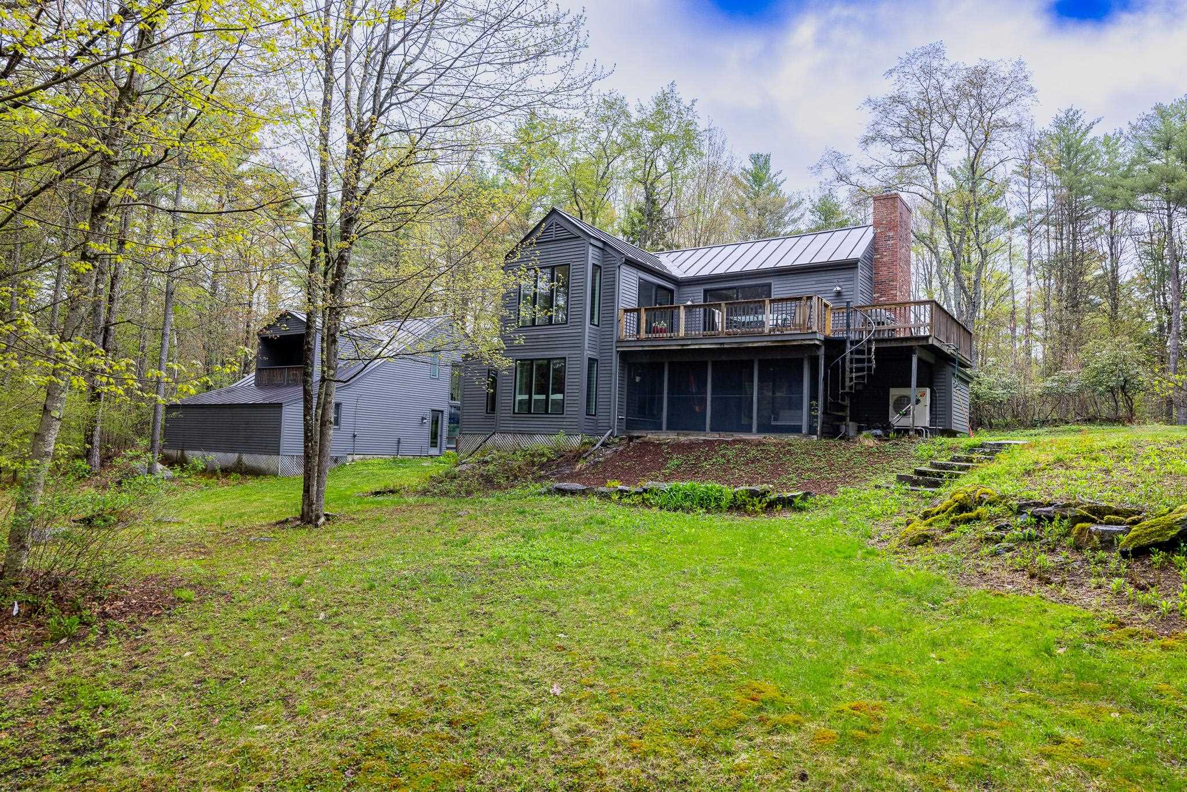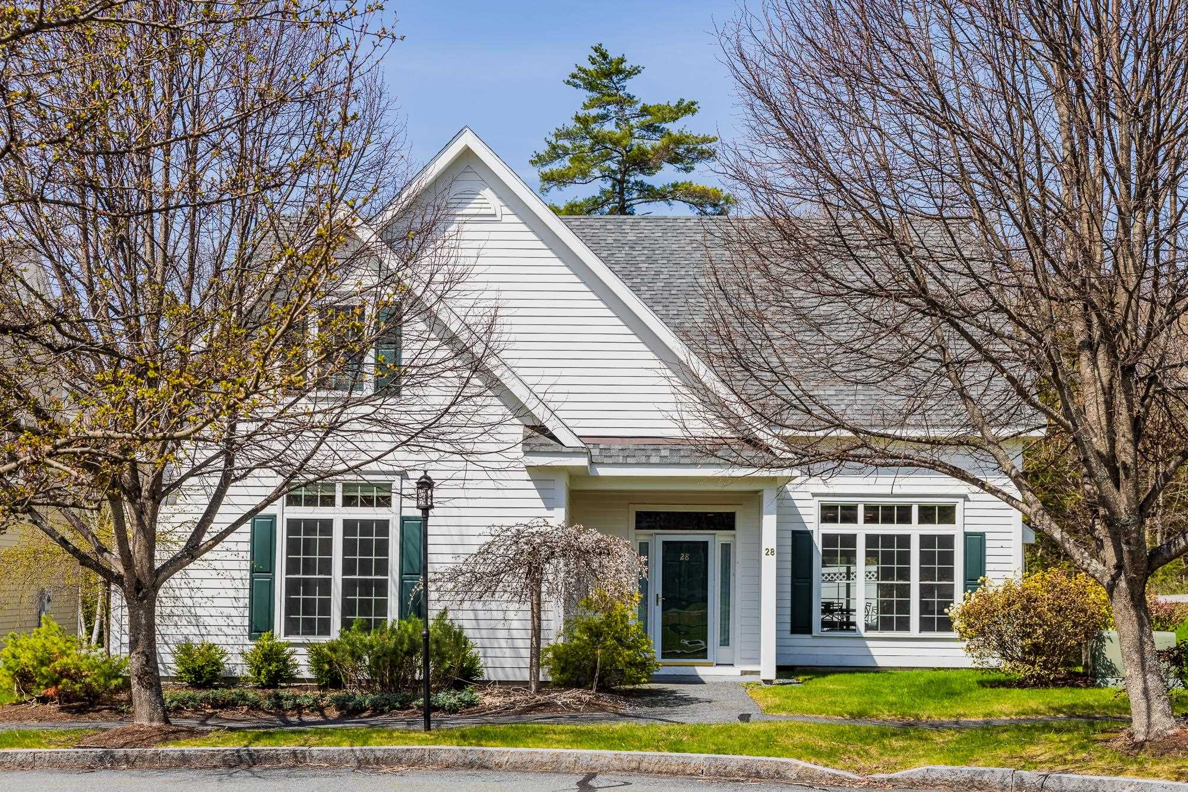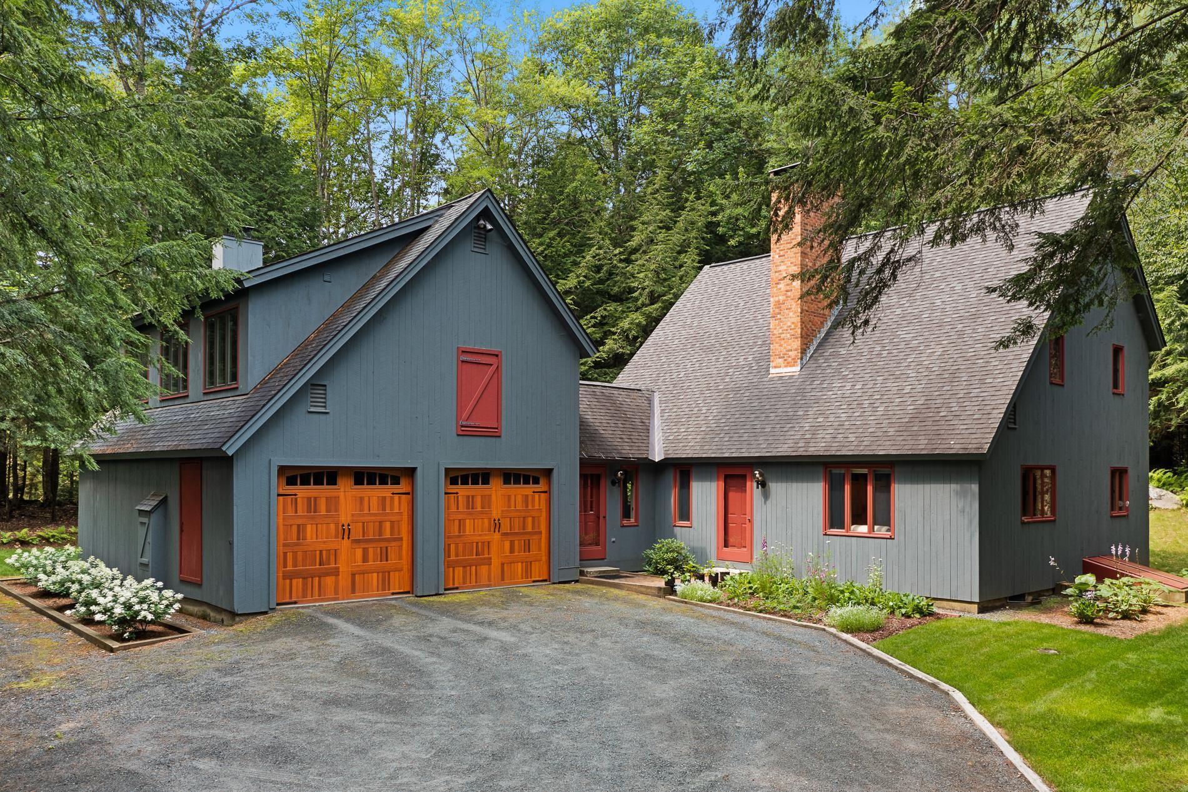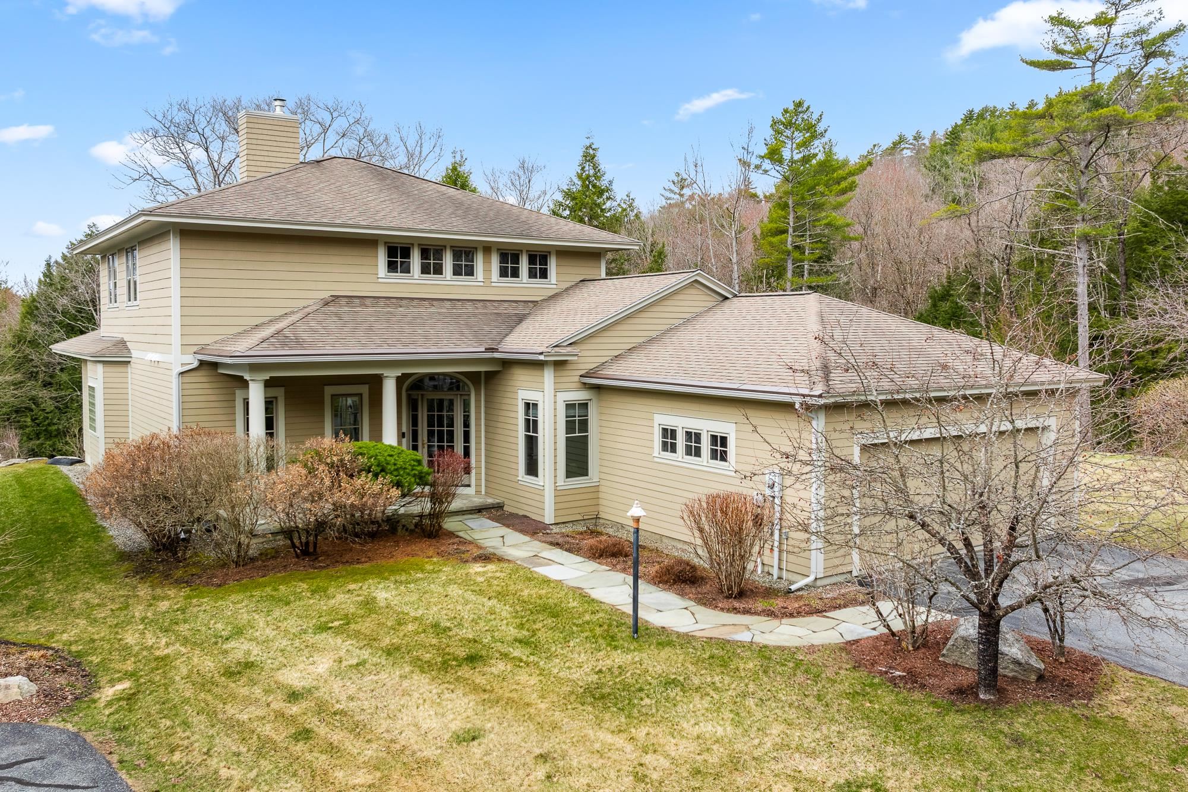Hanover NH
Popular Searches |
|
| Hanover New Hampshire Homes Special Searches |
| | Hanover NH Homes For Sale By Subdivision
|
|
| Hanover NH Other Property Listings For Sale |
|
|
Under Contract

|
|
$699,000 | $413 per sq.ft.
416 Hanover Center Road
3 Beds | 2 Baths | Total Sq. Ft. 1691 | Acres: 3
This 3 bedroom, 2 bath home may need some cosmetic updates but you will fall in love with the natural light and open floor plan! Light streams into the sunroom making it a cozy place to read a book or relax with your morning coffee. The living room features a big bay window to take in the Moose Mountain ridge line through the trees and has a a wonderful propane gas fireplace for those chilly nights. The kitchen/dining area is spacious with access to a deck and you will love the walk in pantry off the laundry room. The primary bedroom has an en suite bath and there is a second bedroom and full bath as well. Downstairs you have your third bedroom or office, a nice big storage room and a mudroom attached to the 2 car garage. Don't miss the big outbuilding which is perfect for all your toys and a workshop! The land is beautiful with it's own apple orchard (110 tress!) and a big garden plot. A wonderful spot walking distance to the Hanover Center Green in Etna where we have a summer fair and walking trails nearby. A wonderful community just 15 minutes to DHMC and Dartmouth College! Delayed showings start on Saturday, March 29 from 2-4. See
MLS Property & Listing Details & 41 images.
|
|
Under Contract

|
|
$749,000 | $376 per sq.ft.
12 Goodfellow Road
3 Beds | 2 Baths | Total Sq. Ft. 1993 | Acres: 1.01
Located just outside the heart of Hanover, the home is perfect for those looking for privacy. The home features a functional layout designed to take advantage of its natural surroundings. Hardwood floors run throughout the main level, where a spacious living room with a pellet stove offers a cozy retreat during colder months. The main level is bright and sunny with a wrap-around deck off the main living space which provides an ideal spot for enjoying the warmer months. The lower level provides great overflow space and includes a gas fireplace, a laundry area, and a three quarter bath. A converted garage spaces now serves as a practical mudroom, storage area, or potential workshop. Outside, the property's expansive front and back yards, offer ample space for outdoor activities, gardening, privacy, and relaxation. With its desirable location near hiking trails, schools, and cultural attractions, this home offers a quiet retreat without sacrificing proximity to Hanover's vibrant downtown. See
MLS Property & Listing Details & 27 images.
|
|
Under Contract

|
|
$895,000 | $451 per sq.ft.
3 Goodfellow Road
3 Beds | 2 Baths | Total Sq. Ft. 1986 | Acres: 1
This beautifully renovated Hanover home offers a rare opportunity with a great price and modern updates. Nearly fully updated on both levels, the home is filled with natural light and features a comfortable, efficient floor plan. Located just 10 minutes from downtown Hanover, it's tucked away from the road and surrounded by trees. The flat yard is perfect for outdoor activities. A heated, direct-entry two-car garage leads to the lower level, which includes a newly renovated family room and a flexible space that can serve as a rec room, exercise room, or guest bedroom. A stylish 3/4 bath adds extra convenience, along with a small laundry room with a stackable washer and dryer. The second level is where the home truly shines. The main living area features a modern kitchen with a large sit-up island, Quartz countertops, and a seamless flow into the dining and living areas. A cozy pellet stove adds warmth, while a mini-split unit ensures comfort in summer. The inviting color palette and layout are perfect for entertaining. Just off the kitchen, the deck is ideal for summer BBQs. This level also includes three bedrooms, each with its own mini-split for personalized climate control, and a fully renovated full bath. Sellers installed a brand new septic in 2019. Come see what this property has to offer. Showings begin at the open house on Saturday, April 5th and Sunday, April 6th 9am to 12pm. See
MLS Property & Listing Details & 35 images.
|
|

|
|
$975,000 | $461 per sq.ft.
New Listing!
1 Partridge Road
3 Beds | 3 Baths | Total Sq. Ft. 2114 | Acres: 2
A fabulous updated Contemporary just moments from downtown Hanover. This lovely property offers a magical compound feel with a beautifully updated main house featuring 3 bedrooms, 2 bathrooms, and a light-filled open concept living area with a cozy fireplace, spacious kitchen and dining room. Enjoy seamless indoor-outdoor living with a spacious deck and relaxing screen porch. Recent updates include the kitchen with plenty of cabinets and counter space, all new windows and doors, updated bathrooms and the addition of mini splits for heat and AC. The separate studio, complete with the large living/bedroom, bathroom, kitchen, and deck - perfect privacy for guests or as a rental. The oversized two car has a separate storage area for bikes, skis, gardening tools and all of your outdoor toys. The nicely landscaped yard has a tennis court and is a short walk to an Appalachian Trail head. Conveniently located within an easy drive to Dartmouth College, Dartmouth Health and all Upper Valley amenities. Showings Friday May 9th 3-6pm, Open House Saturday May 10th 11am-1pm. See
MLS Property & Listing Details & 41 images.
|
|
Under Contract

|
|
$995,000 | $340 per sq.ft.
3 MacDonald Drive
3 Beds | 3 Baths | Total Sq. Ft. 2930 | Acres: 0.41
This light-filled, contemporary home with 3 bedrooms and 2.5 baths is situated in a highly desirable cul-de-sac located mere minutes from downtown Hanover and Dartmouth College. The kitchen opens into a bright dining area with cathedral ceiling. A sunbathed living room with fireplace, a cozy family room and a home office complete the first floor. The primary bedroom with ensuite bathroom, as well as two nicely sized bedrooms and a full bath comprise the second floor. Enjoy the options of a finished basement with natural light. The outdoor space is highlighted by a great back deck overlooking a cleared backyard. Further outdoor enjoyment awaits at Storrs Pond Recreation Area and trail network- just a mile away. A terrific home in premier neighborhood and location! The office photo is virtually staged. SHOWINGS BEGIN FRIDAY, 3/28/25. See
MLS Property & Listing Details & 33 images.
|
|

|
|
$1,049,000 | $378 per sq.ft.
Price Change! reduced by $80,000 down 8% on May 4th 2025
108 Blueberry Hill Drive
4 Beds | 3 Baths | Total Sq. Ft. 2778 | Acres: 2.1
Convenient location, optional 1-floor living, and extensive, thoughtful updates come together in this fully move-in ready home. The main floor includes a large and inviting kitchen with newer stainless steel appliances including a double oven and Wolf range, Crown Point cabinetry, and marble countertops, a separate dining room, living room with fireplace, 2 bedrooms that share a full bath, plus a primary bedroom with updated 3/4 en-suite bath. The lower walkout level features another bedroom, full bath, large playroom or den with Hearthstone wood stove, office space, laundry and workshop, plus plenty of extra storage space. Outside you'll find a newly resurfaced Trex deck from which there are lovely seasonal mountain views, a fenced yard with raised garden beds and mature plantings, and a paved circular drive. Recent updates are numerous and a full list is available on request but energy efficiency was a priority. A fully-owned 10-megawatt solar panel system, an electric heat pump hot water heater, a Level-2 CCS EV charger and Anderson 400 Low-E windows are some highlights. Located almost equidistant to Dartmouth College, DHMC, West Lebanon, and the Miracle, commuting and shopping are a breeze. SHOWINGS BEGIN AT OPEN HOUSE SATURDAY, APRIL 26 10:30-1:30. See
MLS Property & Listing Details & 50 images. Includes a Virtual Tour
|
|
Under Contract

|
|
$1,150,000 | $348 per sq.ft.
420 Dogford Road
4 Beds | 4 Baths | Total Sq. Ft. 3301 | Acres: 4.2
Come to Etna and make your new home on Dogford Road. This contemporary home has it all. From a large open kitchen/living/dining room combination family and guests can disperse to any number of getaways in this multi level home. Enjoy the abundant wildlife, songbirds, hooting owls, and a crows nest where you can escape amongst the trees. Two bedrooms, a full bathroom and workout area complete the lower walk out area. The main floor has a vaulted ceiling along with a generous full length deck. Enjoy great natural light from all levels of this home. The house sits up high so you really feel the privacy afforded by the trees, particularly at the rear. The primary bedroom is oversized and and has it's own ensuite bathroom. The other bedroom on this level is served by a three quarter bath and then via a spiral stairwell you can escape the madding crowd and vanish up to the aforementioned crows nest with it's little balcony. Read, craft, nap-whatever-this is a really cool space. The 4.2 acres is mixed with some wetlands at the back, some very nice terracing near the house and also blueberry bushes are a plenty. This is a really lovely property and could be your next home. Come and check out 420 Dogford Road you won't be disappointed. Delayed showings begin with an Open House on Saturday April 26th, 2025 between 11:00 AM - 1:00 PM. See
MLS Property & Listing Details & 40 images.
|
|

|
|
$1,150,000 | $550 per sq.ft.
New Listing!
28 Stonehurst Common
3 Beds | 3 Baths | Total Sq. Ft. 2090 | Acres:
Showings begin Saturday, May 10th, at the open house, 10-2. Built in 2012, this freestanding residence in the sought-after Commons at Silent Brook offers refined, low-maintenance living in an exceptional location--just minutes from downtown Hanover, Dartmouth Hitchcock Medical Center, and all Upper Valley amenities. Privately positioned at the corner of the community with an east-facing entrance, the home is filled with natural light, thanks to its thoughtful design, cathedral ceilings, and expansive windows. The open-concept layout promotes ease of living, with an efficient floor plan that maximizes space and comfort. The first-floor primary suite provides privacy and convenience, while the upper level features a versatile loft--ideal as an office, den, or additional living space--connecting to two guest bedrooms. The kitchen and dining area flow seamlessly to a fenced courtyard through sliding glass doors, perfect for al fresco dining, entertaining, or quiet relaxation. Additional highlights include an attached two-car garage with direct entry and proximity to conserved land and nearby trails, including Velvet Rocks and the Appalachian Trail. This is turnkey, elegant living in a beautifully maintained neighborhood offering both community and serenity--just moments from the cultural, medical, and recreational heart of Hanover. Showings begin Saturday, May 10th, at the open house, 10-2. Seller prefers possession/occupancy on or after 8/1/25 See
MLS Property & Listing Details & 46 images. Includes a Virtual Tour
|
|
Under Contract

|
|
$1,299,000 | $505 per sq.ft.
8 Woodcock Lane
4 Beds | 4 Baths | Total Sq. Ft. 2572 | Acres: 2.16
Marvellous contemporary cape in move-in condition with fabulous gleaming hardwood floors throughout the main level. Open first floor has spacious kitchen, dining room, living room, mudroom, office and 1/2 bath/laundry. Second floor has 3 bedrooms, 2 full bathrooms. Separate suite, accessed from mudroom has large living room or home office, bedroom, and 3/4 bath. This residential neighborhood location makes for quick and easy commuting to the medical center, without driving through Hanover, or to the College. A great one! Showings start at Open House Saturday, Jan 4, 10am-12 and Sunday, Jan 5, 2-4pm See
MLS Property & Listing Details & 45 images.
|
|
Under Contract

|
|
$1,395,000 | $320 per sq.ft.
Price Change! reduced by $100,000 down 7% on March 13th 2025
7 Willow Spring Lane
4 Beds | 3 Baths | Total Sq. Ft. 4365 | Acres: 1.31
7 WILLOW SPRING LANE- Spacious, well-maintained home on a large private lot in a quiet neighborhood within walking distance of downtown Hanover. The Girl Brook Trail and Dartmouth's Practice Golf Course are adjacent the property providing acres of space to recreate. The house interiors are spacious and bright, including a large living room with central fireplace and views over the back lawn on the main level. There is a large, well-appointed eat-in kitchen that adjoins a formal dining room, while the primary bedroom suite on this level features a generous en suite bathroom, changing area, and plenty of wardrobe space. There is also a second en suite bedroom on this floor providing plenty of options for one-floor living. The lower walkout level offers several versatile bright and spacious rooms including a family room, rec room, and two additional bedrooms that share a full bathroom. Additionally, there is a large central laundry room, workshop, and additional storage space. Outside the home are level lawns, mature landscaping, and a sizable deck to enjoy during warmer weather. With walking trails, cross country skiing, and more on the Girl Brook Trail network and shops, restaurants, and area schools just minutes away, this charming family home is a true Hanover gem. A few photos are virtually staged. See
MLS Property & Listing Details & 35 images. Includes a Virtual Tour
|
|
Under Contract

|
|
$1,400,000 | $544 per sq.ft.
3 Crowley Terrace
3 Beds | 3 Baths | Total Sq. Ft. 2572 | Acres: 0.28
Welcome to this charming 3-bedroom, 2 1/2-bath home in the heart of Hanover, NH! Perfectly situated within walking distance to both downtown and Dartmouth College, this property offers the best of convenience and comfort. As you enter, you'll immediately appreciate the spacious and inviting atmosphere, highlighted by a large family room that's perfect for gatherings or relaxation. The living room features a cozy fireplace, creating a warm, welcoming space during the colder months. Natural light flows throughout the home, enhancing the open, airy feel. The second-floor laundry adds convenience to your daily routine. Each of the three bedrooms is generously sized, providing a peaceful retreat at the end of the day. Another room on the ground floor is great as an office or guest space. Enjoy the serenity of a screened-in porch, ideal for enjoying your morning coffee or unwinding after a busy day. The property is also close to trails, offering endless opportunities for outdoor activities, from hiking to biking, just steps from your door. The attached 2 car garage has direct access to a big mudroom and part of the full basement could be finished if you want even more space. This home offers the perfect blend of modern amenities, including central air conditioning, prime location, and outdoor access. Don't miss your chance to experience all that Hanover has to offer - schedule your tour today! See
MLS Property & Listing Details & 46 images.
|
|
Under Contract

|
|
$1,500,000 | $455 per sq.ft.
Price Change! reduced by $90,000 down 6% on March 29th 2025
12 Ferson Road
3 Beds | 4 Baths | Total Sq. Ft. 3295 | Acres: 12.8
Beautifully designed and meticulously crafted contemporary cape in a private country setting. Bright sunshine fills this home adding to the atmosphere of complete comfort. Large family room is open to the excellent kitchen, there is a formal dining room with more built-ins and a gorgeous vaulted ceiling living room with fireplace. Cozy sunroom completes the first floor. Upstairs there's a gracious primary suite with balcony, 2 more bedroom, a quiet study and a convenient laundry room. The grounds are fantastic with mature gardens which can be enjoyed from the spacious covered front porch, deck off the kitchen or the stone patio. A wonderful Post and Beam barn is perfect for a workshop, antique car storage or studio space. A very special offering! Showings begin Wednesday, March 12th. See
MLS Property & Listing Details & 43 images.
|
|
Under Contract

|
|
$1,595,000 | $401 per sq.ft.
4 Diana Court
4 Beds | 4 Baths | Total Sq. Ft. 3980 | Acres:
Welcome to one of the largest and thoughtfully designed homes in Velvet Rocks. Nestled at the end of the last street in the neighborhood and bordered by woods, this peaceful location is just minutes from downtown Hanover - offering the perfect balance of privacy and convenience. Inside, the open-concept layout features high ceilings and natural light throughout. The renovated kitchen includes quartz counters, ample cabinetry, a built-in coffee station, and a sunlit island. Enjoy meals in the breakfast nook, entertain in the formal dining area, or step out to a private stone patio for outdoor dining and relaxation. Daily living is made easy with direct garage access via a small mudroom area. The main level also features a spacious home office with built-in bookshelves, a guest powder room, and a cozy living area with a gas fireplace. Wood floors add an aesthetic warmth throughout, while mini splits cool in the warmer months. A main level primary suite adds a layer of flexibility and ease, with tall ceilings, an oversized and well designed bathroom and walk-in closet. Upstairs are three generously sized bedrooms, a full bath with soaking tub, and a versatile landing for work or play. The finished lower level includes a 3/4 bath, laundry room, windows, and space for a home gym, rec room, or additional guest space. A utility room offers storage and shop space. Enjoy a large, level backyard as well as access to nearby trails in the Greensboro Ridge Nature Area. See
MLS Property & Listing Details & 60 images.
|
|

|
|
$2,390,000 | $619 per sq.ft.
4 Spencer Road
6 Beds | 4 Baths | Total Sq. Ft. 3864 | Acres: 0.81
You will fall in love with and want to make this your new home. With location, style and privacy, this handsome quality-built residence is in a fabulous neighborhood near miles of trails along the Connecticut River and walking distance to Main Street, Hanover. This light, bright home has walls of windows that bathe the interior with natural light. Inside, the home is designed for both comfortable living and memorable entertaining. The open layout seamlessly connects the fabulous kitchen with an expansive great room to the formal living room and dining room, all offering versatile spaces, perfect for family and social events. With 6 bedrooms and 4 baths, you have ample space for offices and guests when needed. The extra luxury is the inviting hot tub on the spacious back deck along with the gorgeous heated in-ground pool. Come home and make your new memories here! Showings start Saturday, May 3rd at 9 am. See
MLS Property & Listing Details & 29 images. Includes a Virtual Tour
|
|

|
|
$5,250,000 | $848 per sq.ft.
Price Change! reduced by $400,000 down 8% on February 27th 2025
80 Stevens Road
5 Beds | 6 Baths | Total Sq. Ft. 6193 | Acres: 177.16
DEER RUN- This rarest of estates is comprised of 177+ pristine south-facing acres with beautiful long-range views only minutes from downtown Hanover and Dartmouth College. The elegant federal reproduction house is spacious and well-appointed with premium finish work and attention to detail at every turn. A large open concept kitchen with eat-in dining and family space on the east side of the main level flows effortlessly onto a flagstone patio for entertaining and enjoying the landscaped views. On the west side of the main level is a formal dining room, grand living room, and cozy library. The second floor features a substantial and luxurious primary suite with bathroom, private dressing area/office, and a sizable walk-in closet. There are four additional bedrooms on this level, two of which are en suite while the other east-facing rooms share a bathroom. Rounding out the interiors is a versatile lower walkout level, perfect for a den, media room, or recreation space. The exteriors of the property are equally as stunning, with a geometric cobblestone driveway approaching the house and detached 3-bay garage, mature landscaped flower beds, stone walls, fenced vegetable garden, and separate barn for equipment, toys, and storage. Above the garage is a guest space with its own bedroom and bath. Enjoy miles of trails throughout the land component, perfect for walks, snow-shoeing/skiing, and an assortment of recreational activities. See
MLS Property & Listing Details & 40 images. Includes a Virtual Tour
|
|
|
|
