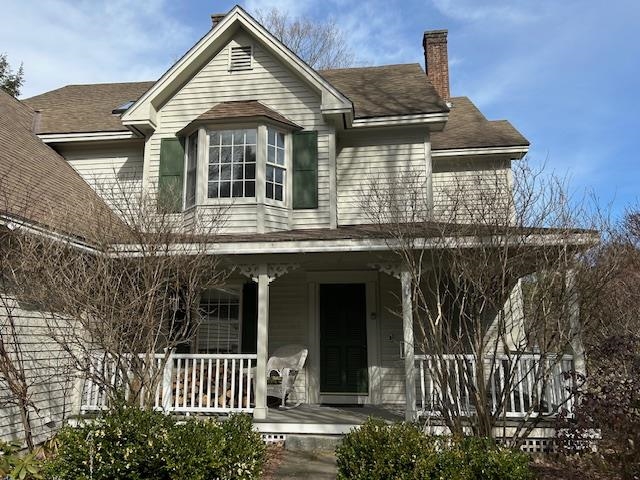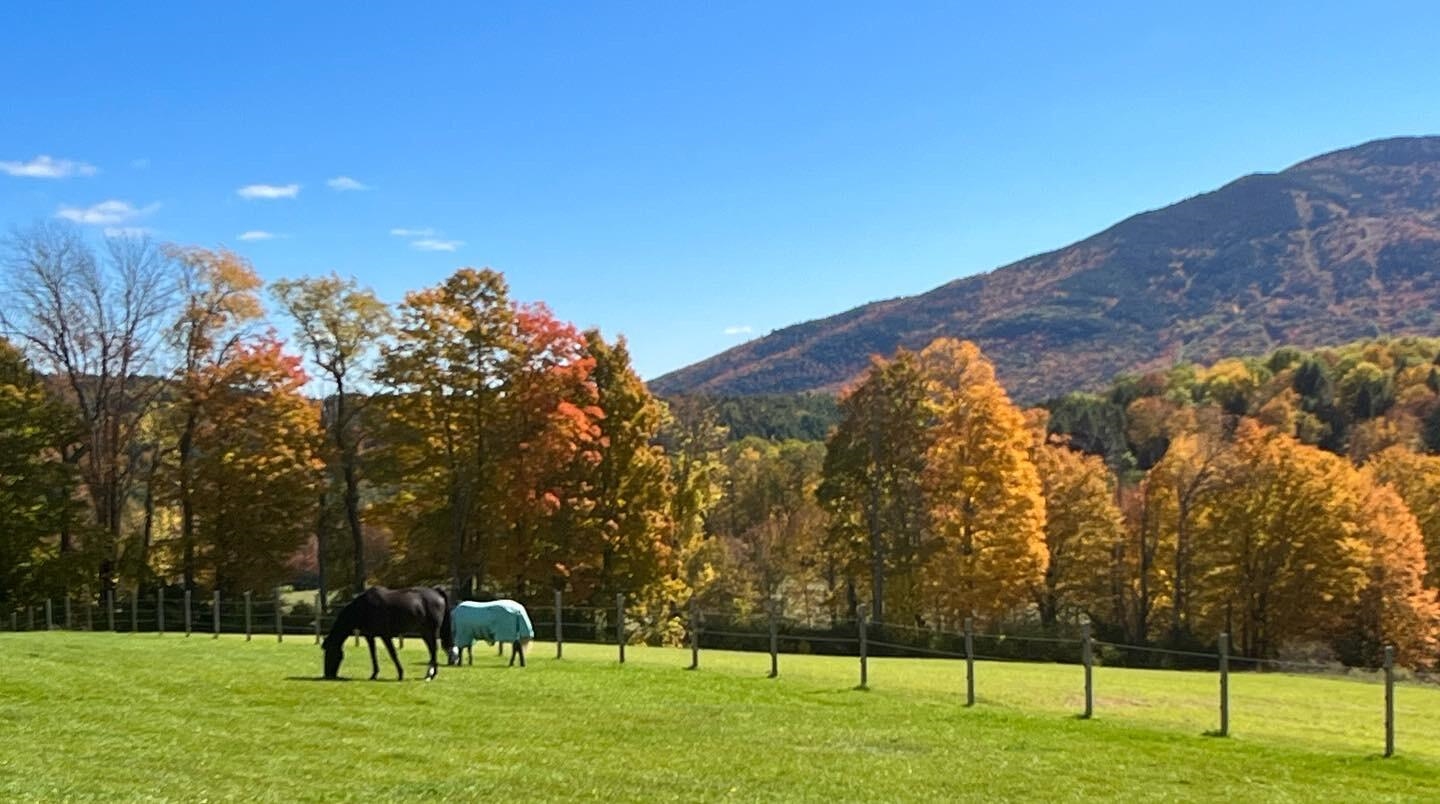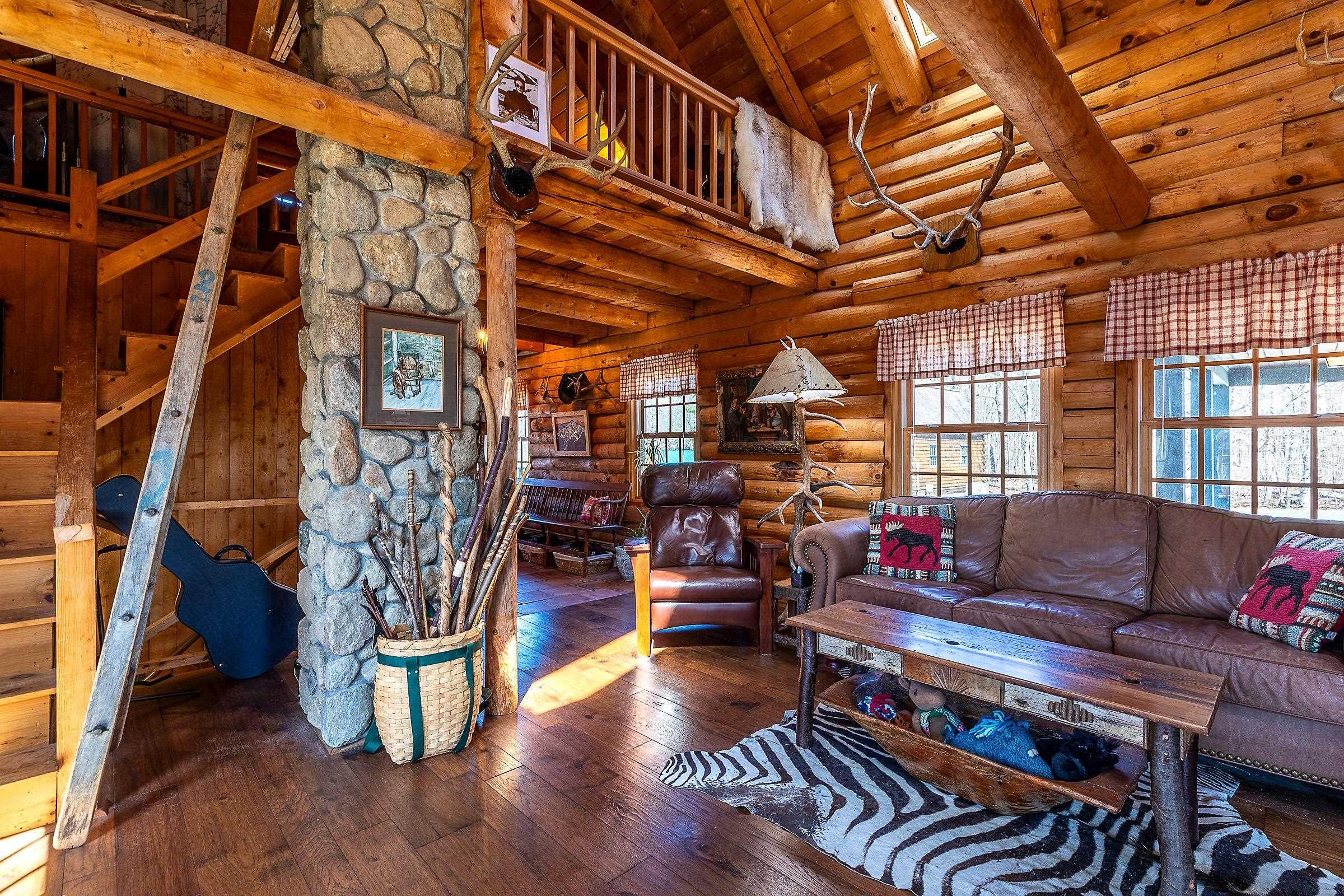VT Connecticut River Valley VT
Popular Searches |
|
| VT Connecticut River Valley Vermont Homes Special Searches |
| | VT Connecticut River Valley VT Homes For Sale By Subdivision
|
|
| VT Connecticut River Valley VT Other Property Listings For Sale |
|
|

|
|
$1,150,000 | $243 per sq.ft.
107-109 Baker Road
5 Beds | 3 Baths | Total Sq. Ft. 4733 | Acres: 9.55
Welcome to this spacious and beautifully expanded Gambrel-style home, set on a stunning 9.55-acre property with mountain views in the heart of Springfield, Vermont. Offering classic New England charm with thoughtful modern upgrades, this property is not just a home, but a contemporary and comfortable living space. The main home, built in 1955, was expanded with a large addition in 2009, including an upstairs luxurious primary suite featuring a private bath and a generous walk-in closet that walks out to balconies on either side of the oversized loft with wall to wall windows to capture every bit of natural light into the livingroom and kitchen space below. The vaulted ceilings and oversized windows welcome you, showcasing beautiful views of the surrounding mountains and area. The heart of the home is the comprehensive kitchen--perfect for cooking, entertaining, and everyday living--with expansive counter space, abundant cabinetry, and an immense island; there's room for everyone! The land itself is a dream for nature lovers and hobby farmers alike. A full 1-acre section is dedicated to a pick-your-own blueberry patch, offering a charming seasonal activity and potential for small-scale agricultural income. The property includes a second modular home with a full foundation and a basement, adding even more value. Currently rented, no photos at this time. Other things to note are the hook-ups for a whole-house generator and a quaint barn for storing farming equipment. See
MLS Property & Listing Details & 60 images.
|
|

|
|
$1,295,000 | $344 per sq.ft.
204 High Ridge Road
4 Beds | 3 Baths | Total Sq. Ft. 3764 | Acres: 33.5
Beautiful 4 BR 3 Ba custom built home in West Windsor. 33.5 acres with a view of Mt Ascutney, & functional stand alone work shop (ideal for office/shop/or B&B with permits & update),swimming pond, pond house and privacy- 3rd(last) home on private road. The home has a deck & large front porch, an open floor plan and lots of natural light. Spacious kitchen, dining area with woodstove, sunken living room with fireplace, laundry room & bath, den on 1st floor. Attached oversized 2 car garage, screened porch. Second floor has primary BR suite, & 3 BRs & bath; 1 has cute built in playhouse for the kids! Nice large Great room over the garage. Finished basement offers family room & exercise room, plenty of storage & separate room for mechanicals. West Windsor has much to offer including Mt. Ascutney with hiking, mountain biking & year round activities at Ascutney Outdoors. Skiing and tubing when there is natural snow. Butcher & Pantry market in Brownsville has dine-in, Harpoon Brewery is 5 mile drive, and 20 min. to Okemo, Woodstock with the Green Mountain Horse Association, Golf & Health Club. Golf in Windsor. Excellent medical care at Mt. Ascutney and Dartmouth Hitchcock Hospitals. Less than 2.5 hrs to Boston or Hartford. Taxes significantly lower than nearby Woodstock! No drivebys please, EZ to show. See
MLS Property & Listing Details & 48 images.
|
|

|
|
$1,325,000 | $519 per sq.ft.
New Listing!
325 Cemetery Road
4 Beds | 2 Baths | Total Sq. Ft. 2554 | Acres: 26.72
Farm at Gaelic Crossing is an equestrian property set on 26.72± acres, has dramatic views of Mount Ascutney and, after summer showers, the frequent and magical appearance of rainbows--often even double rainbows--across the wide, open sky. This updated c.1842 New England Cape offers 2,554 square feet of finished living space, including four bedrooms--two conveniently located on the first floor. Wide pine and maple floors run throughout, adding classic farmhouse character. The equestrian amenities are outstanding: a 3,024-square-foot stable with seven spacious stalls, a heated tack room, wash stall, bathroom, and laundry area. The 100' x 200' riding arena features a state-of-the-art, eco-friendly footing made from recycled sneakers, offering outstanding drainage, low dust, and excellent footing. Outdoor facilities also included are a round pen, four grass paddocks, and one dirt paddock. Quiet gravel roads invite walking and riding, with access to the Green Mountain Horse Association trail system. A stream winds along the property's West border, while apple and pear trees provide seasonal bounty. High-speed internet ensures fast connectivity. Ascutney Outdoors, with 40 miles of trails for horseback riding, mountain biking, skiing, and hiking, is nearby, and the popular Brownsville Butcher and Pantry is less than two miles away. (Horses not included) Showings begin May 9 See
MLS Property & Listing Details & 43 images. Includes a Virtual Tour
|
|
Under Contract

|
|
$1,495,000 | $419 per sq.ft.
130 Clarina Nichols Lane
5 Beds | 4 Baths | Total Sq. Ft. 3567 | Acres: 2.58
Discover the perfect balance of charm and sophistication in this beautifully updated Post and Beam home, set in the heart of the prestigious Quechee Lakes community. Designed for both relaxation and entertaining, this home boasts soaring exposed beams, warm wood accents, and an open-concept layout that invites you in. The newly updated kitchen is a true centerpiece, offering modern finishes and thoughtful design, seamlessly flowing into the living and dining areas where a stunning wood-burning fireplace creates a cozy yet refined atmosphere. Step outside to expansive decks, perfect for taking in breathtaking mountain views. The primary suite is a private retreat, featuring a recently updated spa-like bath where you can unwind in the luxurious soaking tub--a perfect way to relax after a day of adventure. Additional bedrooms and flexible living areas ensure ample space for guests. Downstairs, the oversized lower-level recreational room is an entertainer's dream, complete with a bar, a full bathroom, and direct access to the backyard--ideal for gatherings or quiet evenings under the stars. With a two-car garage, numerous updates, and access to world-class amenities, this home is perfect for year-round enjoyment. So many updates including all new windows, doors, flooring, and so much more, Just minutes from shops, restaurants, and outdoor recreation, you'll also enjoy exclusive access to Quechee Lakes' renowned four-season activities, including golf, skiing, hiking, and more. See
MLS Property & Listing Details & 46 images.
|
|

|
|
$1,495,000 | $407 per sq.ft.
484 Route 12
4 Beds | 4 Baths | Total Sq. Ft. 3669 | Acres: 10.1
South facing end of the road retreat, with long views! Equally appealing are expansive western views, for dynamic sunsets! Equestrian amenities of small horse barn, fenced paddocks and direct access to trails! This welcoming residence is certainly unique! A cape style home, with contemporary open floor plan, dramatic windows and a wide deck is seamlessly married to a rustic log cabin, with true Vermont character. Throughout the multilevel residence inviting interior spaces present both large areas for socializing as well as more private space for individual activities. Upon entering the cape the appeal of an open floor plan is obvious! A stylish well appointed kitchen features wrap around stone counters, quality appliances, extensive cabinetry and ample work areas. Adjacent is a dining area with views! A 24x23 living room with cast iron propane stove completes the 1st floor. The open floor plan provides seamless transitioning between these principal rooms! On the 2nd floor is a gracious primary bedroom suite with walk-in closet and ensuite bath. An oversize office area with mesmerizing views completes the upstairs! A walk out basement features a 25x13 family room, a bedroom, a bunk room, laundry room and mechanical room! Accessed off the cape's living room the classic log cabin presents a den, cozy loft bedroom, full bath and its own mud room entry! A detached 2 car garage with full 2nd floor of storage completes the property. Long views, privacy and Vermont character abound! See
MLS Property & Listing Details & 60 images.
|
|
|
|
