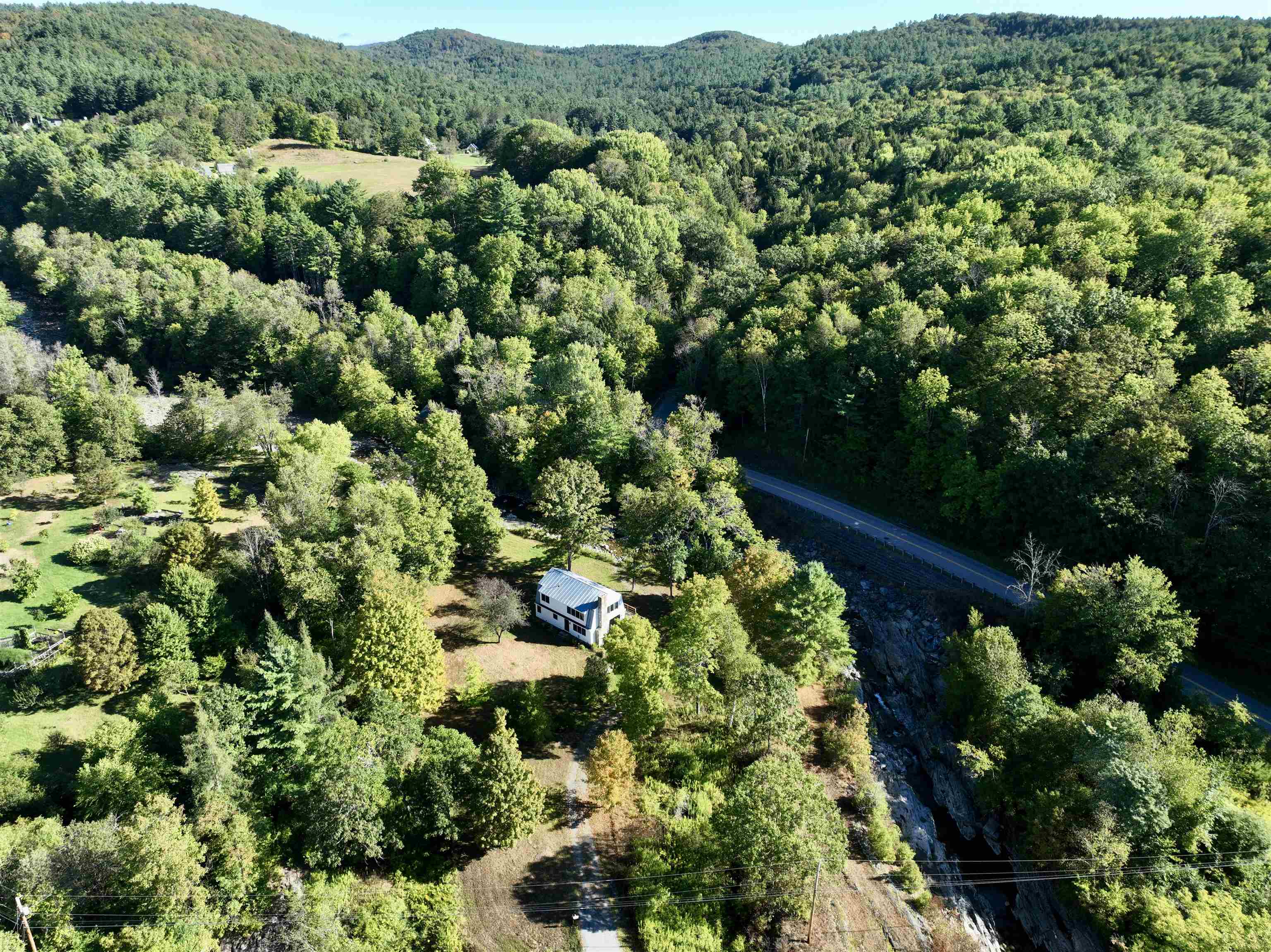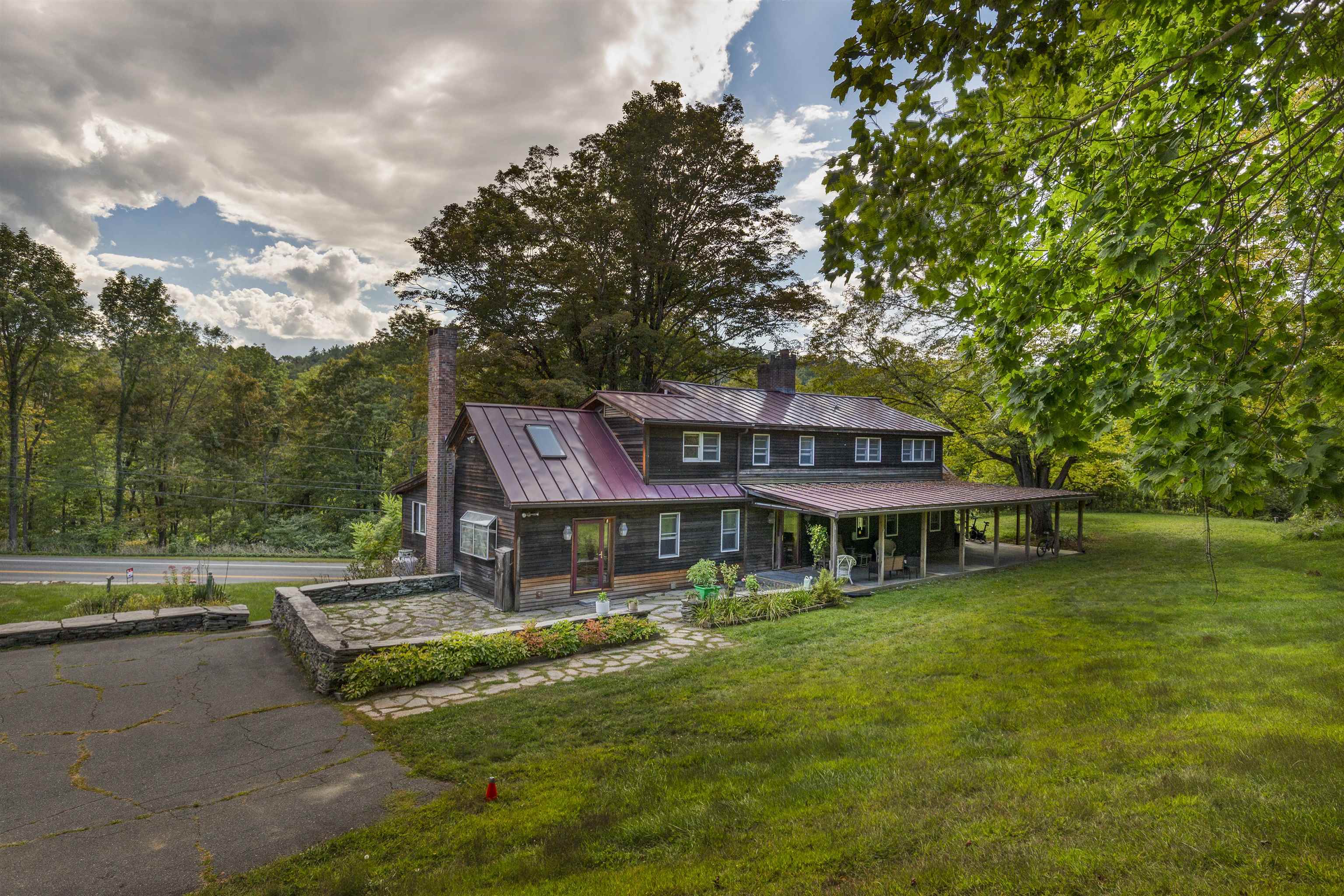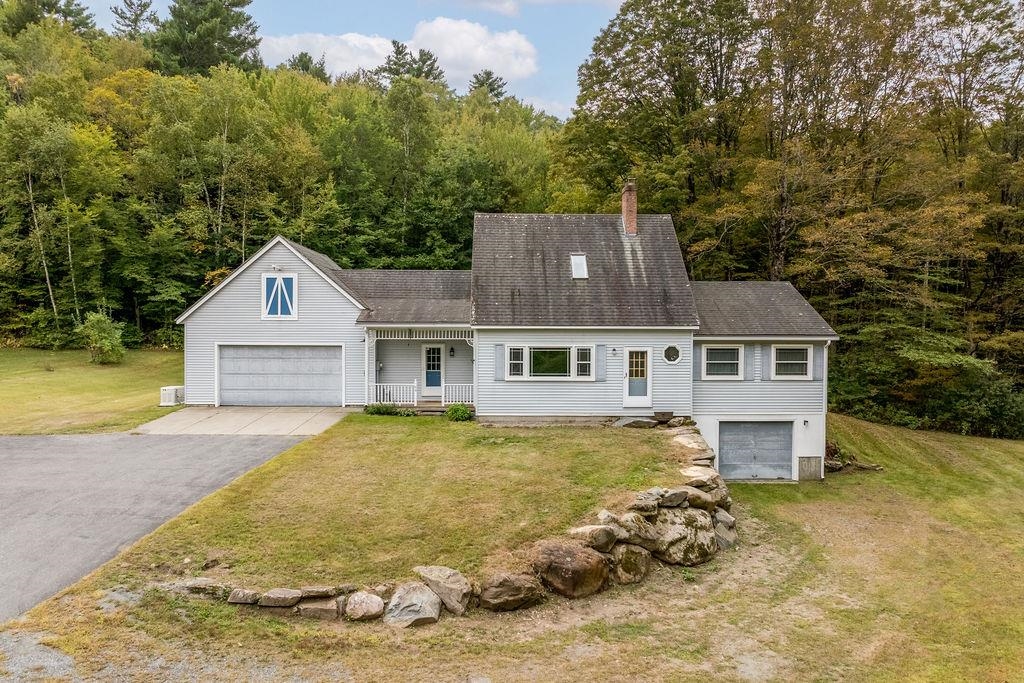Upper-Valley NH
Popular Searches |
|
| Upper-Valley New Hampshire Homes Special Searches |
| | Upper-Valley NH Homes For Sale By Subdivision
|
|
| Upper-Valley NH Other Property Listings For Sale |
|
|

|
|
$552,000 | $327 per sq.ft.
119 Ilsley Road
5 Beds | 2 Baths | Total Sq. Ft. 1686 | Acres: 2.96
Nestled along the river in scenic Thetford, Vermont, 119 Ilsley Road is a peaceful country retreat offering timeless charm and modern updates. Set on nearly three acres of privacy, this beautifully maintained Gambrel home boasts five spacious bedrooms and two full baths across 1,686 finished square feet. Step into a bright and welcoming open-concept layout where a fully renovated kitchen flows seamlessly into the dining and living spaces. A central fireplace adds warmth and ambiance, while abundant natural light brings the outdoors in. Step through sliding doors onto the deck, perfect for dining, entertaining guests, or soaking in the tranquil surroundings. The real magic? River frontage with your very own swimming hole. Whether enjoying early morning coffee by the water, an afternoon swim, or stargazing at night, this property delivers that idyllic Vermont lifestyle. Peaceful, private, and close to everything you need, 119 Ilsley Road is the riverfront sanctuary you have been dreaming of. See
MLS Property & Listing Details & 19 images.
|
|
Under Contract

|
|
$575,000 | $346 per sq.ft.
7 Brownsville Road
3 Beds | 3 Baths | Total Sq. Ft. 1664 | Acres: 0.13
This 3 family building in the pretty village of Hartland 4 Corners provides the owner options: live in one unit and rent out the other two, or buy the house behind it at 7A Brownsville Road and rent out all three. Each apartment has one bedroom and one bathroom. The building is in good condition and is presently fully rented. Property will be sold with 7A, a successful B and B, for $575,000. See MLS # 5025461 See
MLS Property & Listing Details & 46 images.
|
|
Under Contract

|
|
$579,000 | $371 per sq.ft.
50 CROSS Street
4 Beds | 2 Baths | Total Sq. Ft. 1560 | Acres: 12.04
LOCATION LOCATION LOCATION!!!! Set on the desirable Cross Road/Daisy Hill Road with over 12 acres of beautifully manicured land, this property offers space, privacy, and endless possibilities. The 4-bedroom home features a 3/4 bath, a half bath, a standing seam roof, and a generator for peace of mind. Inside, you'll find a well-kept interior with vintage charm, complemented by a pellet stove for cozy winter nights. Outside, the oversized 3-bay garage includes a massive end stall with a tall ceiling--ideal for a bus, large camper, or other oversized vehicles. The 2-car section of the garage is equipped with a cast iron wood-burning stove, providing both warmth and utility year-round. The property is not in current-use status, so there's no tax penalty if you wish to add structures--perhaps a barn for horses, a workshop, or guest quarters. This home is being offered at $579,000 and is A DELAYED SHOWING. SHOWINGS START AUGUST 23rd OPEN HOUSE SCHEDULE SATURDAY AUGUST 23rd and SUNDAY AUGUST 24th from 10AM Till 1PM See
MLS Property & Listing Details & 33 images.
|
|

|
|
$585,000 | $149 per sq.ft.
46 Runnals Road
4 Beds | 4 Baths | Total Sq. Ft. 3934 | Acres: 1
Step into timeless character and modern comfort in this unique 4-bedroom, 4-bathroom home. A thoughtful 1984 expansion preserved the original home's historic core featuring a rare early American beehive oven and three-hearth fireplace, while adding over 3,200 sq. ft. of spacious living and a 1,000 sq. ft. in-law apartment. There's room for everyone here. The sun-drenched kitchen and dining area offer vaulted ceilings with skylights, wood cabinetry, a double oven, separate stovetop, and a VT Castings woodstove, perfect for family dinners, gatherings with friends, or simply enjoying seasonal views of the White River. On the main level, you'll find a welcoming living room, a shelf-lined study, and a multi-purpose back room, each anchored by a lined fireplace and warm honey maple floors that flow throughout. Additional features include; 2-year-old standing seam metal roof, 10-year-old septic system, expansive wrap-around porch and two stone patios, and one open acre, perfect for outdoor games, bonfires, or just letting the kids run free This home is a rare blend of historic charm and modern convenience, with flexible space for multigenerational living, remote work, and year-round entertaining. A true Vermont gem! See
MLS Property & Listing Details & 37 images.
|
|
Under Contract

|
|
$589,000 | $349 per sq.ft.
64 Stoney Brook Road
3 Beds | 3 Baths | Total Sq. Ft. 1688 | Acres: 6.3
Well-loved and thoughtfully cared for, this +/-6.3-acre property offers country peace with unbeatable convenience--less than a mile to I-89 and under ten minutes to Dartmouth Hitchcock Medical Center, this home welcomes you through an attached two-bay garage into a well-designed mudroom with laundry hookups and half bath that transitions seamlessly into the kitchen and dining area. Just off the kitchen, an enclosed porch invites you to savor morning coffee, curl up with a good book, watch wildlife, or enjoy changing seasons. The living room is warm and welcoming, while the main-level primary suite--with a full bath and generous walk-in closet--makes one-level living effortless. Upstairs, two comfortable bedrooms and a ¾ bath provide flexible options for family, guests, or a home office. At the back of the home, a private bonus room with its own entrance, wood paneling, and air conditioning offers endless possibilities--ideal for a studio, hobby space, or cozy retreat. The walkout basement adds even more potential with room to finish, a utility area, and an additional garage bay--perfect for storage or a workshop. A Decra stone-coated steel roofing system, on-demand generator, triple-pane windows, and spacious yard deliver peace of mind and plenty of room to enjoy the outdoors. Ready for new memories, this property perfectly balances character, functionality, and location in the heart of the Upper Valley. See
MLS Property & Listing Details & 43 images.
|
|
|
|
