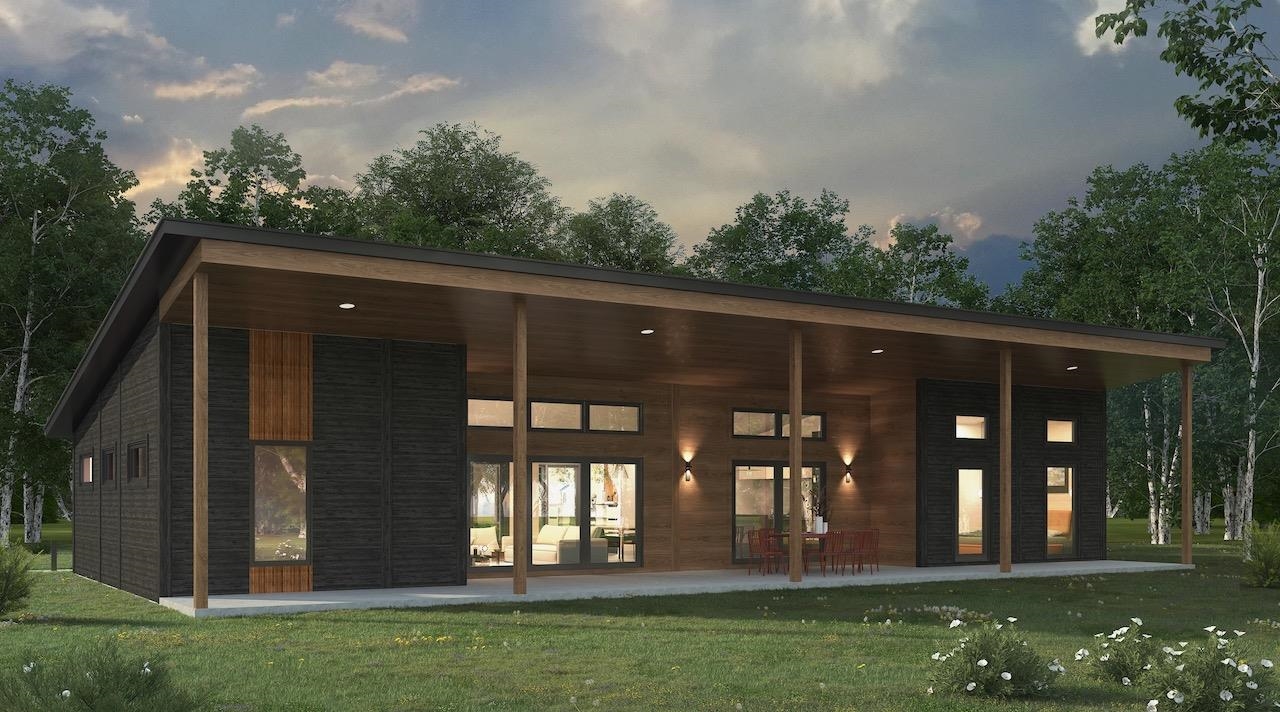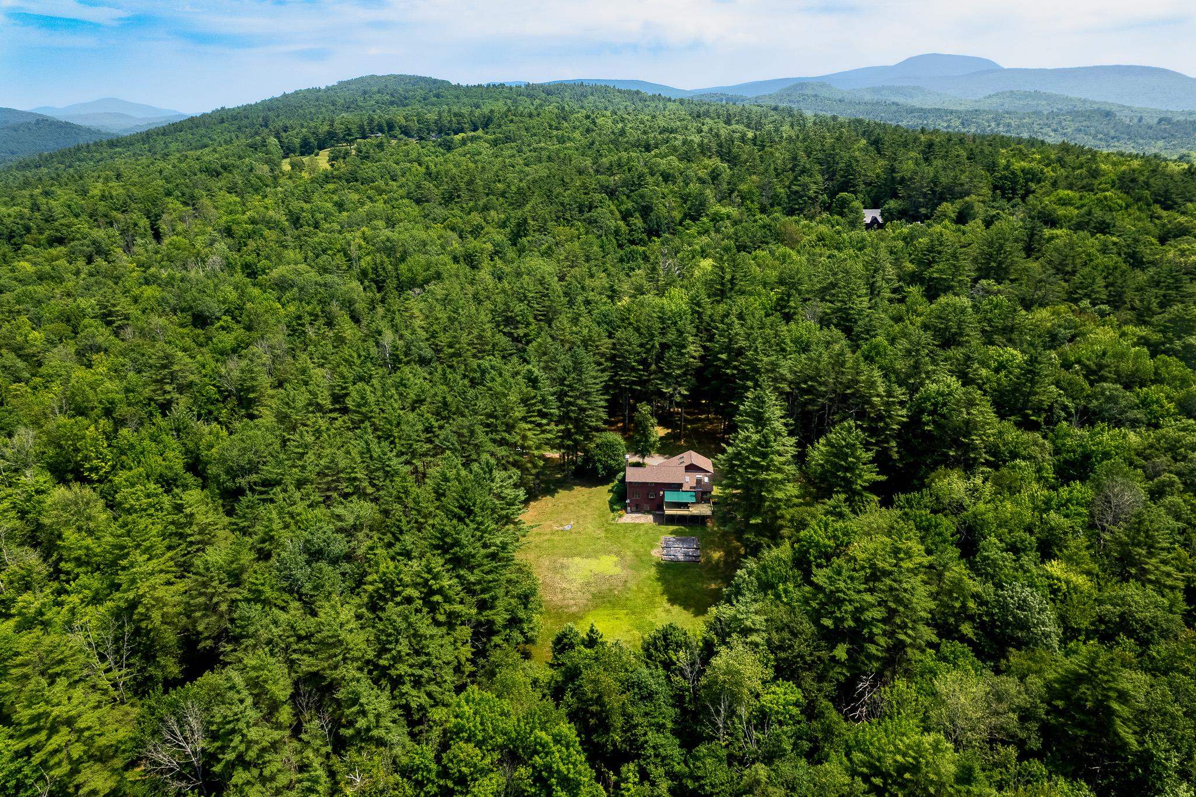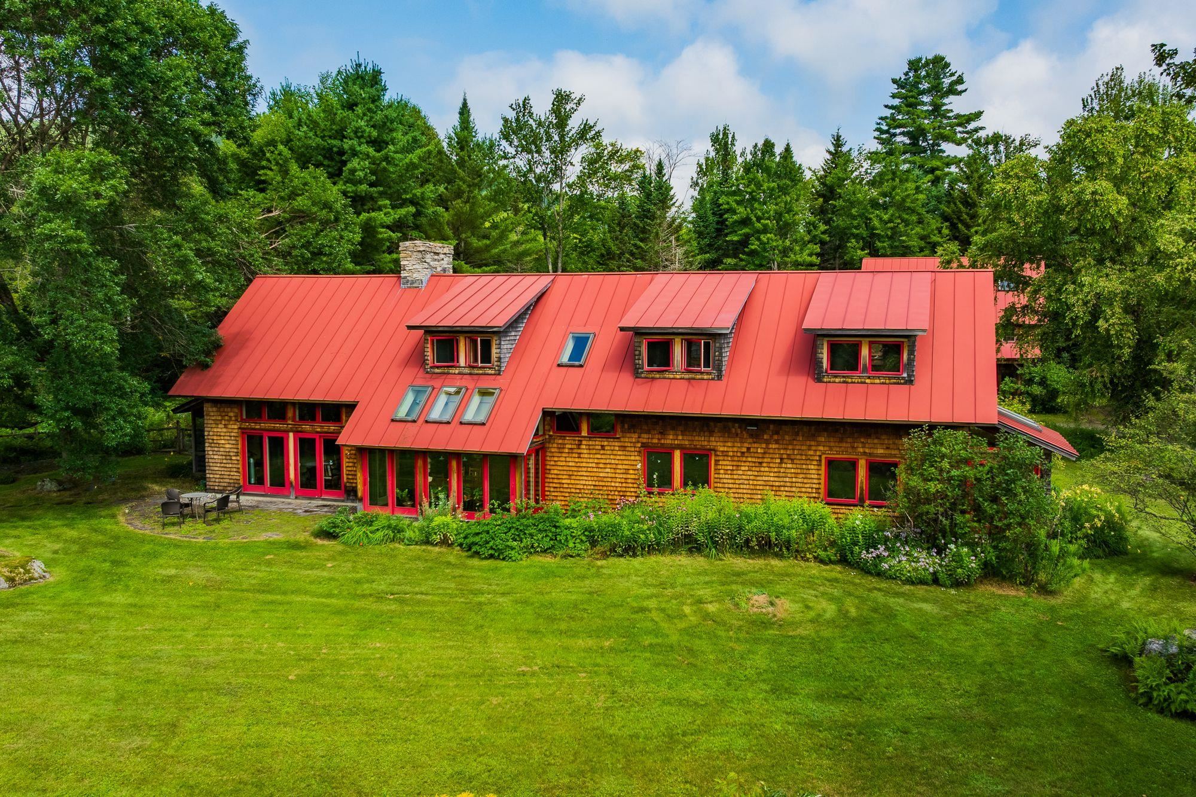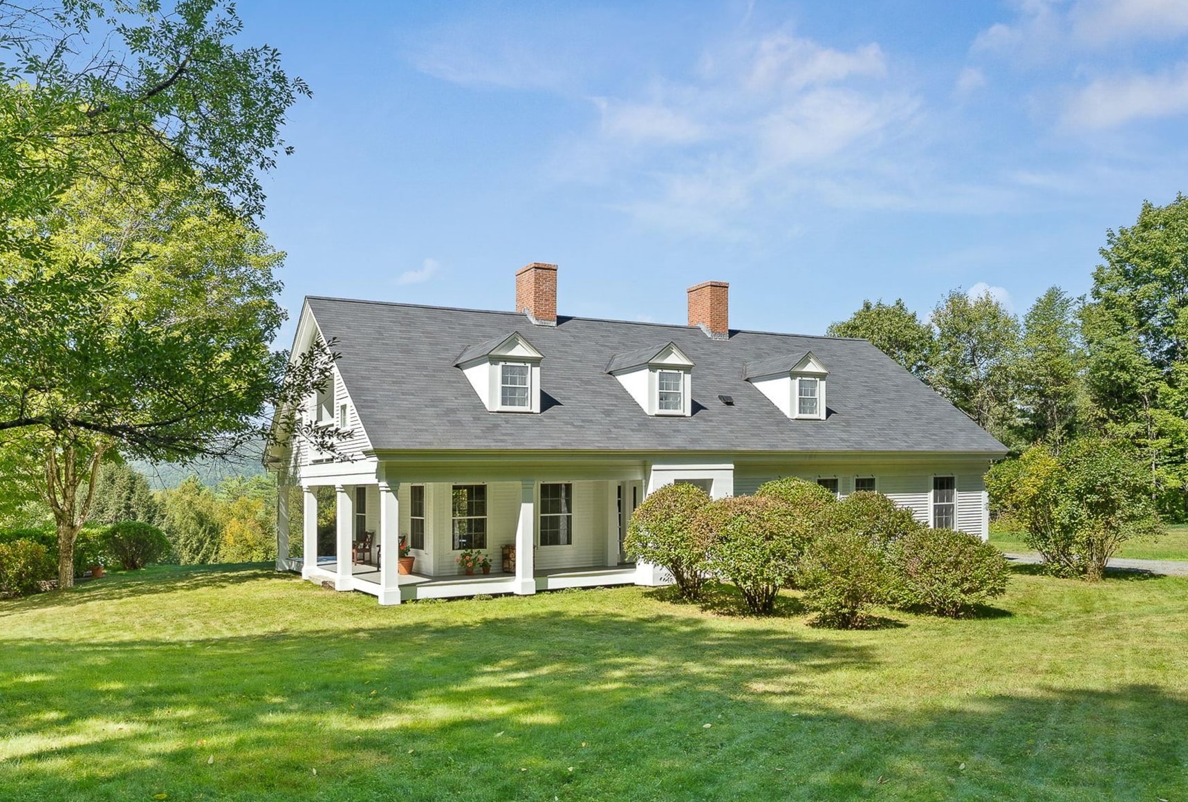Upper-Valley NH
Popular Searches |
|
| Upper-Valley New Hampshire Homes Special Searches |
| | Upper-Valley NH Homes For Sale By Subdivision
|
|
| Upper-Valley NH Other Property Listings For Sale |
|
|
Under Contract

|
|
$1,070,950 | $675 per sq.ft.
470 Bentley Road
4 Beds | 3 Baths | Total Sq. Ft. 1586 | Acres: 1
Mountain Stream at Quechee Lakes seamlessly integrates new construction with the natural beauty of Vermont's premier four-season resort community. Offering over 200 homesites and five distinct home styles, Mountain Stream's residences feature modern, open layouts, abundant natural light, and soaring ceilings. The exclusive designs establish a commitment to sustainable, energy-efficient living without sacrificing luxury, evident in the high-quality finishes and features. Evergreen, one of Mountain Stream's five thoughtfully crafted model homes, offers a spacious open floorplan designed for contemporary living, inspiring both inside and out with its functional integration of the kitchen and living area which provide expansive views to the outdoors. Three bedrooms and two bathrooms in 1586 square feet of stylish, functional, modern design. From the lake and river shores to championship golf courses, the alpine ski hill to the racquet courts, and a vast network of trails catering to hiking, biking, and Nordic skiing, the lifestyle amenities at Quechee Lakes sustain a community with a shared enjoyment of the outdoors and an appreciation of elevated aesthetics. See
MLS Property & Listing Details & 23 images.
|
|

|
|
$1,100,000 | $313 per sq.ft.
Price Change! reduced by $300,000 down 27% on September 23rd 2025
61 Dorchester Road
4 Beds | 4 Baths | Total Sq. Ft. 3520 | Acres: 7.7
Here is your private country haven in Lyme! Set on a south-facing 7+ acre wooded hillside, it feels like you are miles from anywhere, yet it is literally two minutes from the Lyme Common and Lyme Elementary School; 20 minutes to Dartmouth Hitchcock Medical Center and Dartmouth College. The Dartmouth Skiway is 10 minutes away. Designed in Pacific Northwest Contemporary style, it is sited to maximize the winter sun and minimize the summer sun's angle. Built into the hillside there is an expansive back yard with a sun-filled garden and room for more. The cathedral ceiling living room has a towering stone fireplace and opens to a formal dining room. A family room with stone fireplace flows into the eat-in kitchen with granite island and stainless-steel appliances. The laundry and half bath are convenient to kitchen. A broad deck, accessible through glass doors from kitchen, has an electric awning and seasonal southern views of Mt. Killington. Four bedrooms on the second floor include primary bedroom with ensuite bath and additional full bath. The finished walkout basement has a large family room with a third stone fireplace, built-in bookshelves and desks. And plenty of space for an exercise area and/or playroom. Sliding glass doors open onto a stone terrace. There is a full bath and two more rooms. The basement is plumbed for a kitchenette if you want to make this a separate apartment. This is an exceptional one-of-a-kind home in the desirable Lyme Community - don't miss it! See
MLS Property & Listing Details & 37 images.
|
|

|
|
$1,100,000 | $333 per sq.ft.
58 Bear Tree Road
3 Beds | 4 Baths | Total Sq. Ft. 3299 | Acres: 62.2
Tucked into the hills of Orford, NH, 58 Bear Tree Road offers 62.2 conserved acres of rolling pasture, forest, and natural beauty. This peaceful country property features old stone walls, two ponds (including a designated fire pond), and access to wooded trails, ideal for nature lovers and outdoor enthusiasts. Located near the Appalachian Trail and only 1.8 miles to Upper Baker Pond Beach, this setting blends privacy with year-round recreation. The land is alive with wildlife. Deer, birds, and other native species make daily appearances, adding to the richness of the landscape. The main home is thoughtfully designed for comfort and ease, with the option for one-level living. The first floor features a spacious primary suite with private bath, an open kitchen and dining area, walk-in pantry, laundry, and a half bath. The sunlit living room with a wood-burning fireplace offers a cozy place to gather. Upstairs includes two additional bedrooms and a full bath, perfect for guests or family. Enjoy the changing seasons from the screened-in porch or relax on the outdoor patio surrounded by nature. A one-car attached garage adds convenience, and the accessory dwelling unit provides flexible space for multigenerational living, rental income, or a home office. Enrolled in a conservation easement, the land is protected for future generations. This is a property where lifestyle meets landscape. A chance to live connected to land, tradition, and quiet New England charm. See
MLS Property & Listing Details & 48 images.
|
|

|
|
$1,100,000 | $410 per sq.ft.
97 Quinibeck Road
4 Beds | 2 Baths | Total Sq. Ft. 2683 | Acres: 6.4
An architect's personal home in Thetford, VT, built for his family 38 years ago, is strategically perched on a very private, 6.4-acre parcel, surrounded by stone walls. The Cape is harmoniously augmented by Greek Revival details, most especially the colonnaded three-sided porch. This open land is complemented by neighboring large, conserved parcels. Quinibeck Road is generally lightly traveled. In addition to the perimeter walls, there is an extraordinary interior wall and sunken terrace built by a noted stone mason. A highlight of the home's interior is the stunning view from the front door directly through the rear door out to Tug Mountain. That dramatic view is amplified by the unexpected central hallway atrium with internal windows on the second floor. The interior of the house features light-filled rooms with an emphasis on intimate, social gatherings. Another fetching feature of the entire house is the use of unexpected niche spaces to accommodate personal flourishes such as small sculptures. The home is replete with other custom features such as built-in bureaus, bookcases, and the recessed porch linked to the primary bedroom. New roof in 2023; three working fireplaces; ample storage throughout; a spacious dry basement; and mature plantings. If desired, opportunities for creative repurposing of rooms abound. Don't miss an opportunity to acquire an elegant yet comfortable country home, close to Lake Fairlee and only 21 minutes from the Green in Hanover. See
MLS Property & Listing Details & 44 images.
|
|
![WOODSTOCK VT Home for sale $$1,150,000 | $518 per sq.ft.]()
|
|
$1,150,000 | $518 per sq.ft.
Price Change! reduced by $150,000 down 13% on October 30th 2025
958 East Woodstock Road
3 Beds | 3 Baths | Total Sq. Ft. 2220 | Acres: 1.53
Just minutes from the heart of Woodstock, this 3-bedroom, 3-bath home with a dedicated office/family room has been transformed from the ground up into a modern, energy-efficient retreat. Taken down to the studs, the renovation was comprehensive--every system replaced, with all new wiring, plumbing, insulation, and mechanicals, along with a new roof, Pella windows, central heating, and air conditioning. A brand-new two-car garage will be completed before closing, adding convenience and value. Inside, light-filled spaces showcase new, wide-plank white oak flooring, a beautifully designed kitchen, and spa-like bathrooms. The thoughtful floor plan includes a private office, perfect for working from home or creative pursuits. Outdoors, a covered porch with handsome stone entry steps frames gorgeous northerly views, and the roomy 1.53 acre lot provides plenty of room for gardening and outdoor activities. This turnkey home is a rare find: a character-filled property where every detail has been reimagined, offering modern comfort, low-maintenance peace of mind, and proximity to all that makes Woodstock one of New England's most desirable communities. See
MLS Property & Listing Details & 57 images. Includes a Virtual Tour
|
|
|
|
