Upper-Valley NH
Popular Searches |
|
| Upper-Valley New Hampshire Homes Special Searches |
| | Upper-Valley NH Homes For Sale By Subdivision
|
|
| Upper-Valley NH Other Property Listings For Sale |
|
|
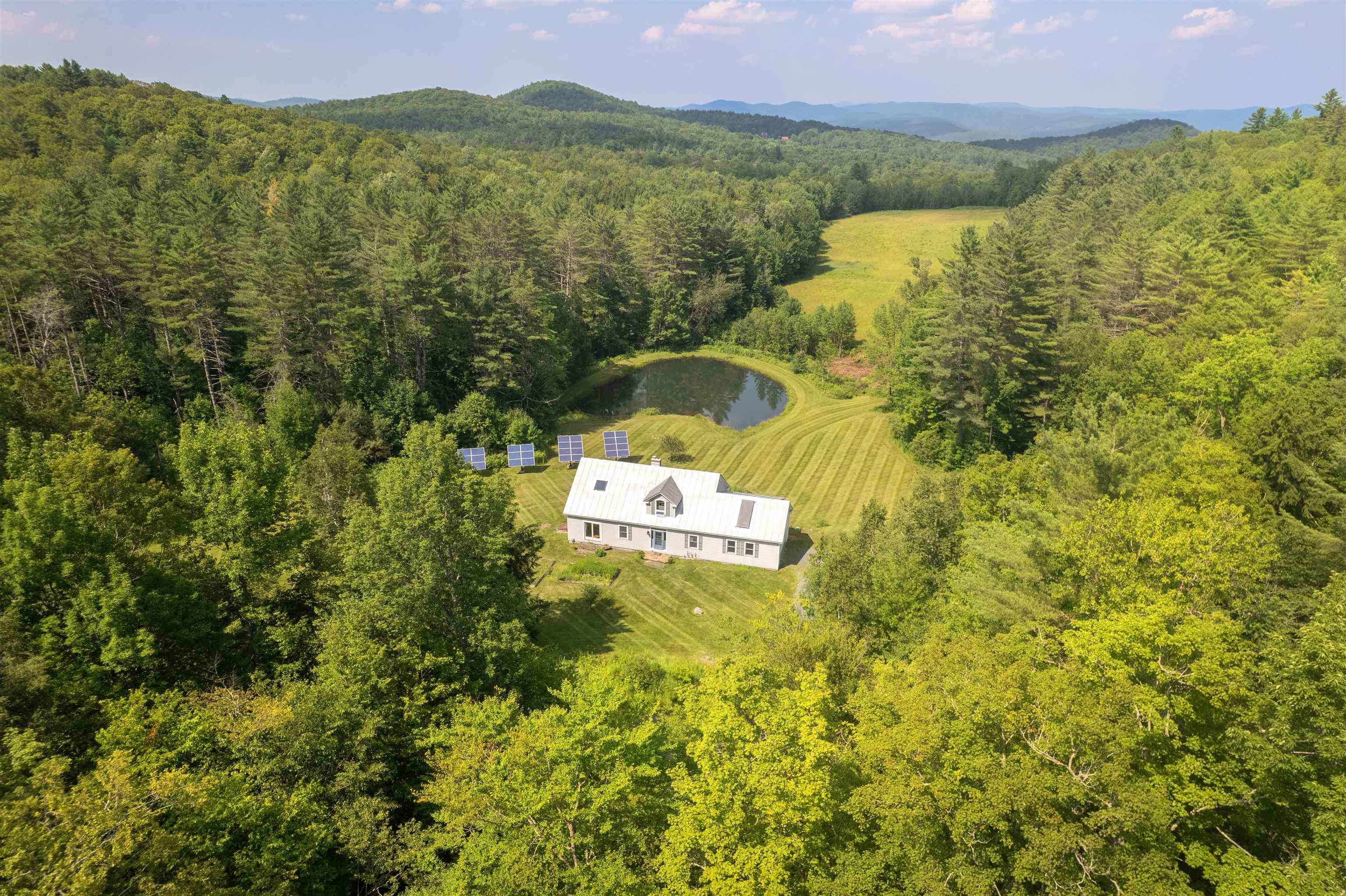
|
|
$785,000 | $351 per sq.ft.
Price Change! reduced by $10,000 down 1% on August 20th 2025
228 Leonard Road
Waterfront Owned 3 Beds | 3 Baths | Total Sq. Ft. 2235 | Acres: 23.78
Welcome to your private Vermont retreat on nearly 24 acres of open meadows, woods, and a pristine spring-fed pond. Tucked away in complete seclusion and surrounded by 500 acres of undeveloped maple forest, this peaceful property offers unrivaled privacy and natural beauty. The charming 3-bedroom home features hardwood floors, a cozy wood stove, and a beautifully renovated kitchen with granite counters and stainless steel appliances. Owned solar panels and a whole-house generator ensure energy efficiency and peace of mind. Outside, enjoy organic garden beds, fruit trees, berry bushes, and a clean swimming pond that's been professionally maintained. A separate, fully plumbed outbuilding--currently a licensed commercial kitchen--offers flexible potential as a guest house, studio, or income opportunity. As a Sharon resident, you'll also have access to the highly regarded Sharon Academy. Located just minutes from I-89 and the village of South Royalton, and 20 minutes to iconic Woodstock, this is the perfect blend of comfort, beauty, and independence. See
MLS Property & Listing Details & 49 images. Includes a Virtual Tour
|
|
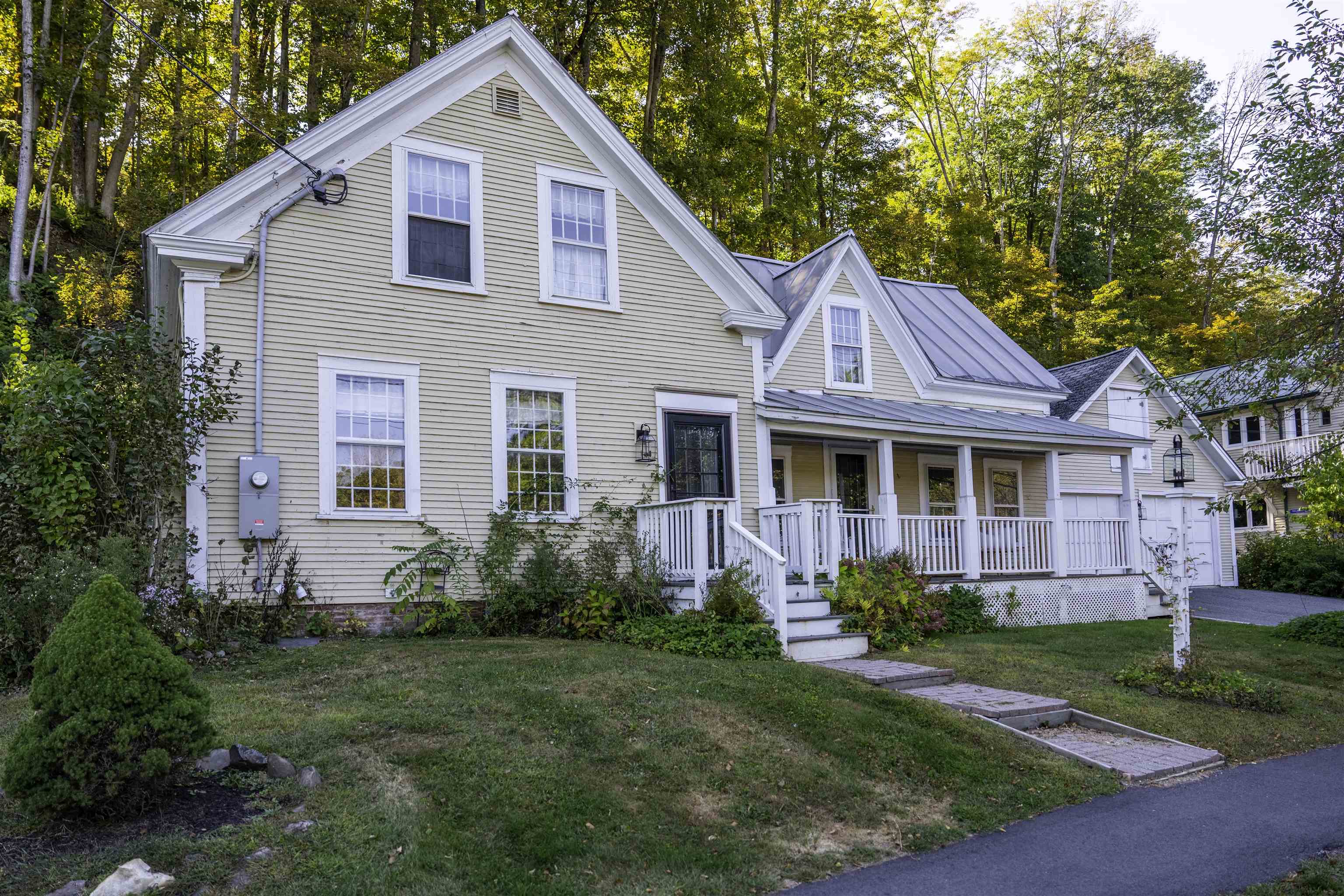
|
|
$785,000 | $473 per sq.ft.
Price Change! reduced by $25,000 down 3% on October 24th 2025
37 South Street
3 Beds | 2 Baths | Total Sq. Ft. 1660 | Acres: 0.19
New price! Welcome to this beautifully renovated residence in the vibrant heart of Woodstock Village. Enjoy unparalleled convenience with a short stroll to the Elementary School, Woodstock Inn, the picturesque Green, and an array of charming shops, restaurants, and bakeries that define village living. Nestled directly across from Vail Field, this home offers easy access to playgrounds, ball fields, and pickleball courts. The homeowners have meticulously updated the property, featuring a stunning new kitchen and a refreshed second-floor bath, blending modern comfort with timeless charm. Unwind on the covered porch with a favorite drink while soaking in the serene surroundings. The inviting living room has a cozy gas fireplace, perfect for cool evenings. The spacious dining area opens to the expanded kitchen, boasting elegant cabinetry, sleek quartz countertops, and top-quality appliances. Newly installed pine flooring adds sophistication throughout. With three spacious bedrooms and two updated bathrooms, each room is designed for comfort. A versatile sitting room off the primary bedroom is perfect as a playroom or quiet study. Additional features include a new boiler, new dining room windows, and upgraded wiring with 200 AMP service. The property also offers a two-stall garage with partially finished space above, presenting endless customization possibilities. Whether you're seeking a forever home or a peaceful retreat, this move-in-ready gem is a must-see! See
MLS Property & Listing Details & 49 images.
|
|
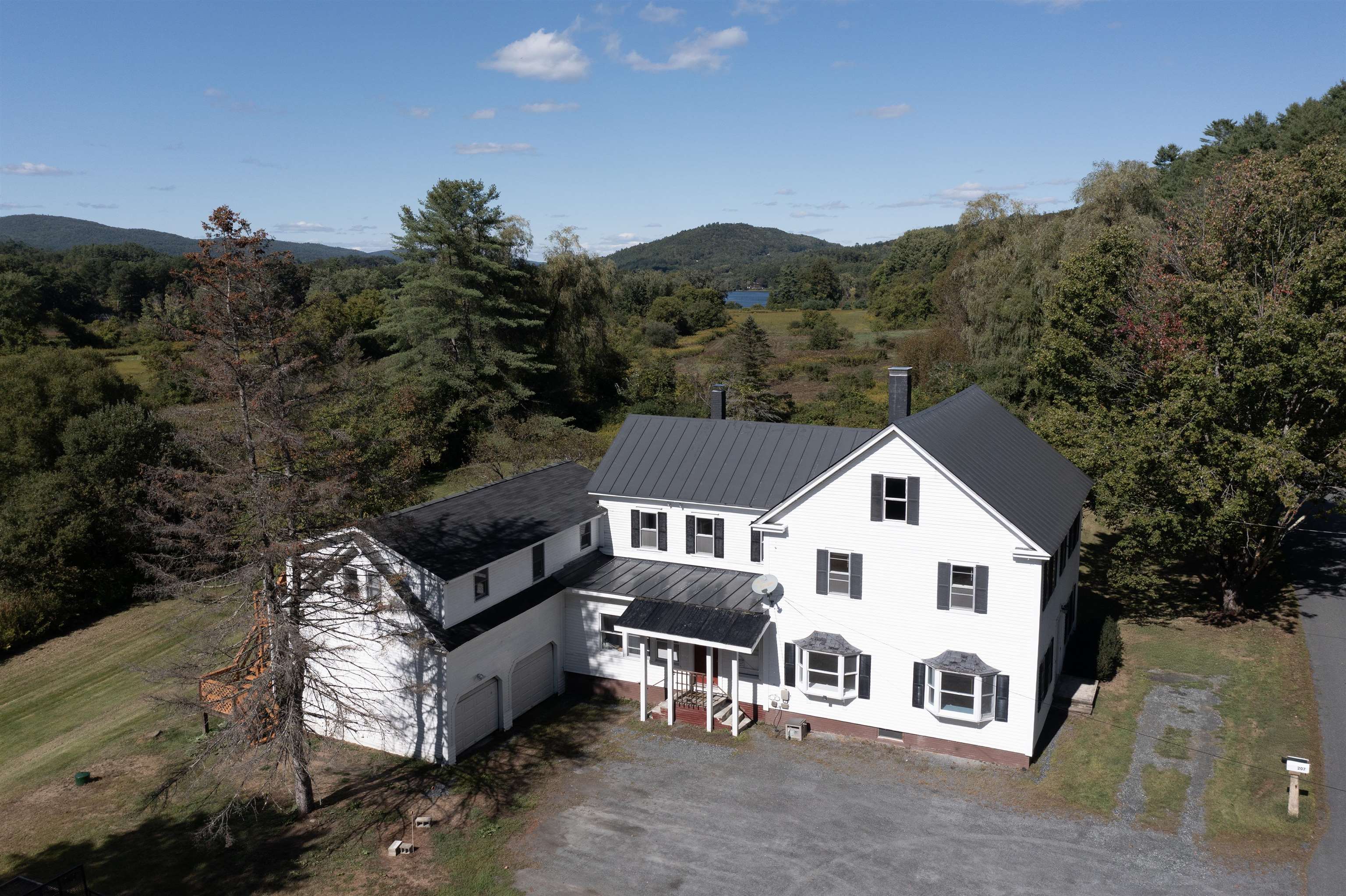
|
|
$795,000 | $193 per sq.ft.
Price Change! reduced by $50,000 down 6% on October 10th 2025
207 River Road
6 Beds | 5 Baths | Total Sq. Ft. 4116 | Acres: 1.8
Originally built around 1768 as a classic New England Cape, this remarkable home was lifted in 1910 to add a new first floor, creating high ceilings and spacious rooms rarely found in homes of this era. Known as the Bell Farm, the property blends rich history with thoughtful updates. The main residence offers 6 bedrooms, 4.5 baths, a fully applianced kitchen, and washer/dryer. A large screened 3-season porch off the kitchen provides a perfect spot for warm-weather living. Each room has its own thermostat for customized comfort. A 2-bedroom apartment, constructed in 1987 with its own septic, adds versatility--ideal for rental income, guests, or multigenerational living. It includes a separate utility meter and heating (shared well-water), a fully equipped kitchen, washer/dryer, and a second-floor balcony with sunset views into Vermont. Recent upgrades include a 2022 self-cleaning water filtration system serving both house and apartment. The yard features two mature apple trees for delicious fruit each fall. The current owner envisioned assisted living, and many safety improvements were completed, including a fire alarm system tied to the local fire department, other code-compliant features, and a sprinkler system (motor needed). Set on River Road with 1.8 acres, this prime location is just 5 minutes to I-91 and 19 minutes to DHMC, this unique property offers convenience while maintaining the peaceful charm of Lyme. See
MLS Property & Listing Details & 58 images.
|
|
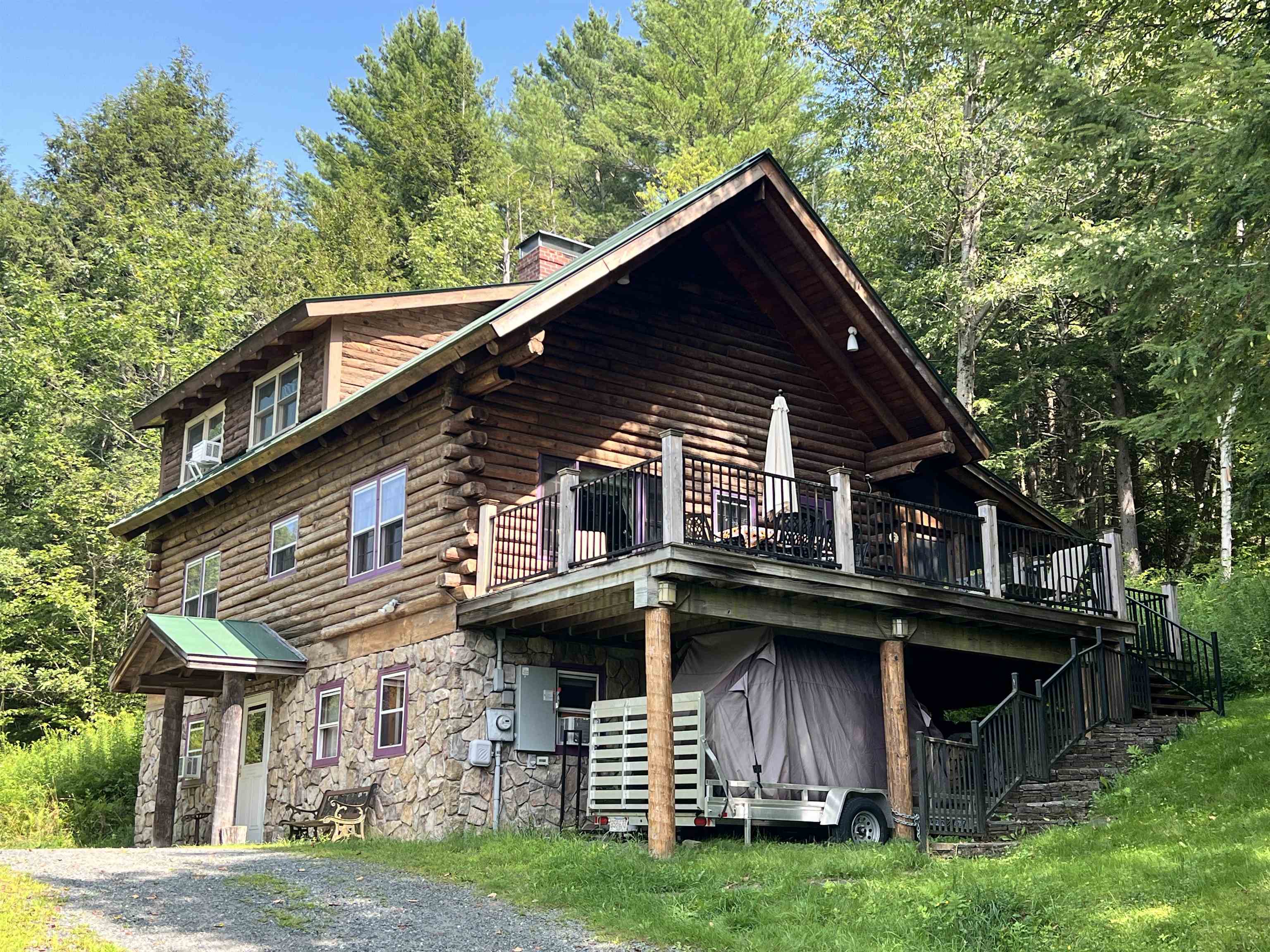
|
|
$795,000 | $410 per sq.ft.
211 Wood Road
3 Beds | 2 Baths | Total Sq. Ft. 1940 | Acres: 96.39
100 ACRE WOODS!! - Complete turn-key package for vacation rentals and a second home. Tucked away on 96+ protected acres spanning Hartford/Quechee, and a portion of Hartland, this fully furnished 3-bedroom, 2-bath log home offers exceptional privacy, quiet, & year-round recreation....Including a robust (optional) rental program. The land has an existing subdivision in place if you ever decide to sell off a portion (10 acres/86 acres). A network of private walking & hunting trails winds through the woods, perfect for hiking, snowshoeing, or ATV use. We will even throw in the fancy $20K, 4-wheel dump gator & trailer for the right offer! The home's warm and inviting main level features wide pine floors, cathedral ceilings, and an open layout that blends kitchen, pantry, dining, and living areas around a handsome central chimney with a Vermont Castings woodstove. Upstairs, the spacious primary bedroom enjoys a private sunny bath with a clawfoot soaking tub. Downstairs in the finished lower level, two additional bedrooms share a full bath and are complemented by two laundry/utility rooms offering plenty of storage. Relax on the large wrap-around deck or retreat to the enclosed screened porch to enjoy the quiet & wildlife. Ample parking, including space for a motorhome. Includes all furnishings and built-in recreation! Please view the video for the most accurate furnishings list. The property is a short-term vacation rental and requires scheduled access for showings. See
MLS Property & Listing Details & 56 images. Includes a Virtual Tour
|
|
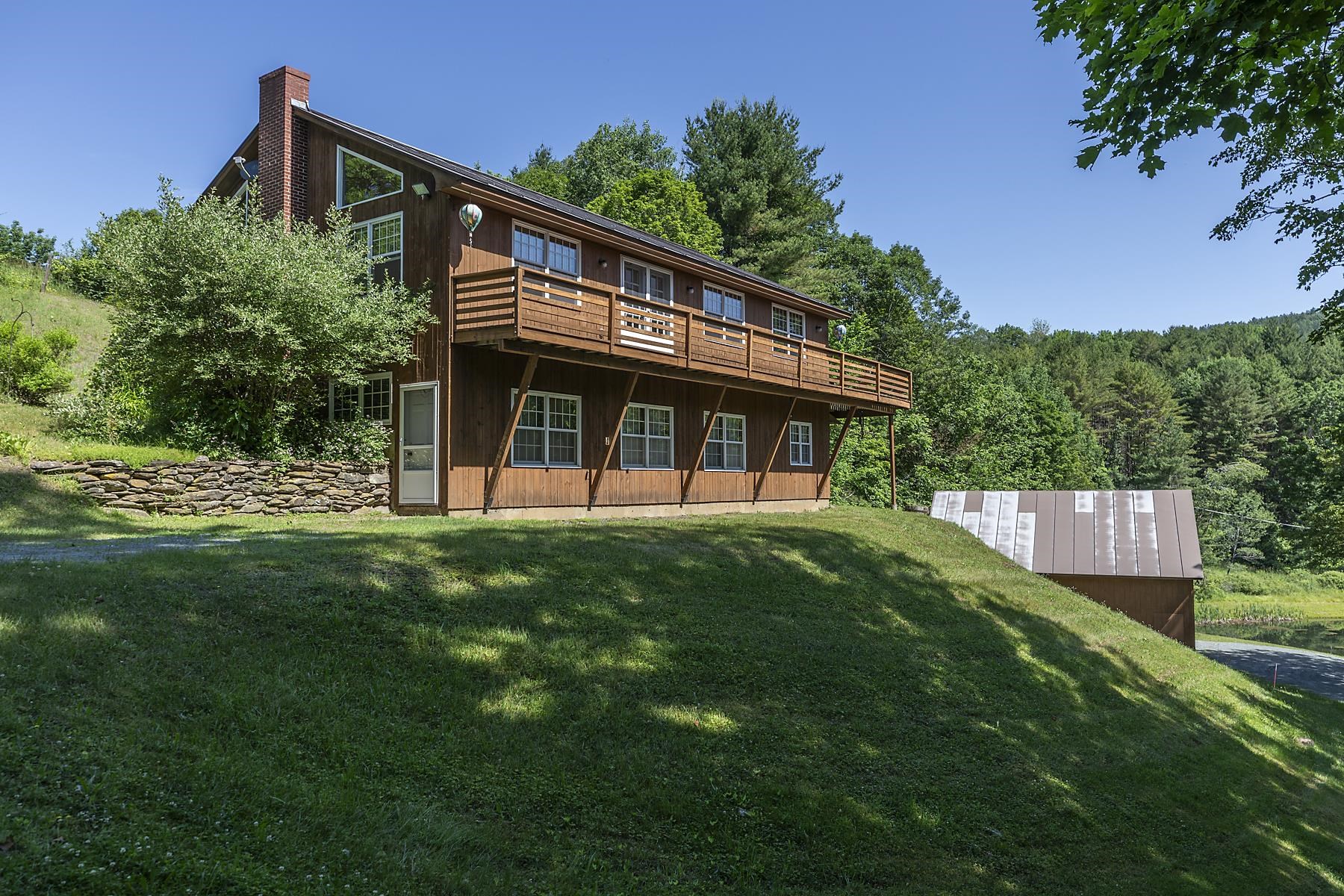
|
|
$817,000 | $296 per sq.ft.
Price Change! reduced by $168,000 down 21% on October 30th 2025
616 Rose Hill Road
3 Beds | 2 Baths | Total Sq. Ft. 2760 | Acres: 10.1
This is a rare opportunity to own 10.1 acres of land in a coveted area of Woodstock that includes a 1988 Frizzell Builders house and a detached oversized garage with a second floor for storage . The property was part of the King Farm which is now in Vt. Land Trust as conserved land , until it was split off in the late 1980's when the Colby family came into ownership and built the existing house .The dwelling has a wrap around deck overlooking the meadows and pond with views to the south. Antique stone walls are reminiscent of days gone by .If privacy but convenience to Woodstock village is your goal you need not look further. Some of the features include hardwood floors , open floorplan that includes dining and living room , large downstairs game room. Easy access to Killington, Okemo Mountain and of course Woodstock's own Saskadena Six for Skiing . Golf, tennis . biking and fishing are just a few of the many outdoor activities in the area . Pentangle Arts provides music and theater throughout the year. Woodstock was named the prettiest small town in America . Come make it your home in this amazing property. Call today for an appointment. See
MLS Property & Listing Details & 57 images.
|
|
Under Contract
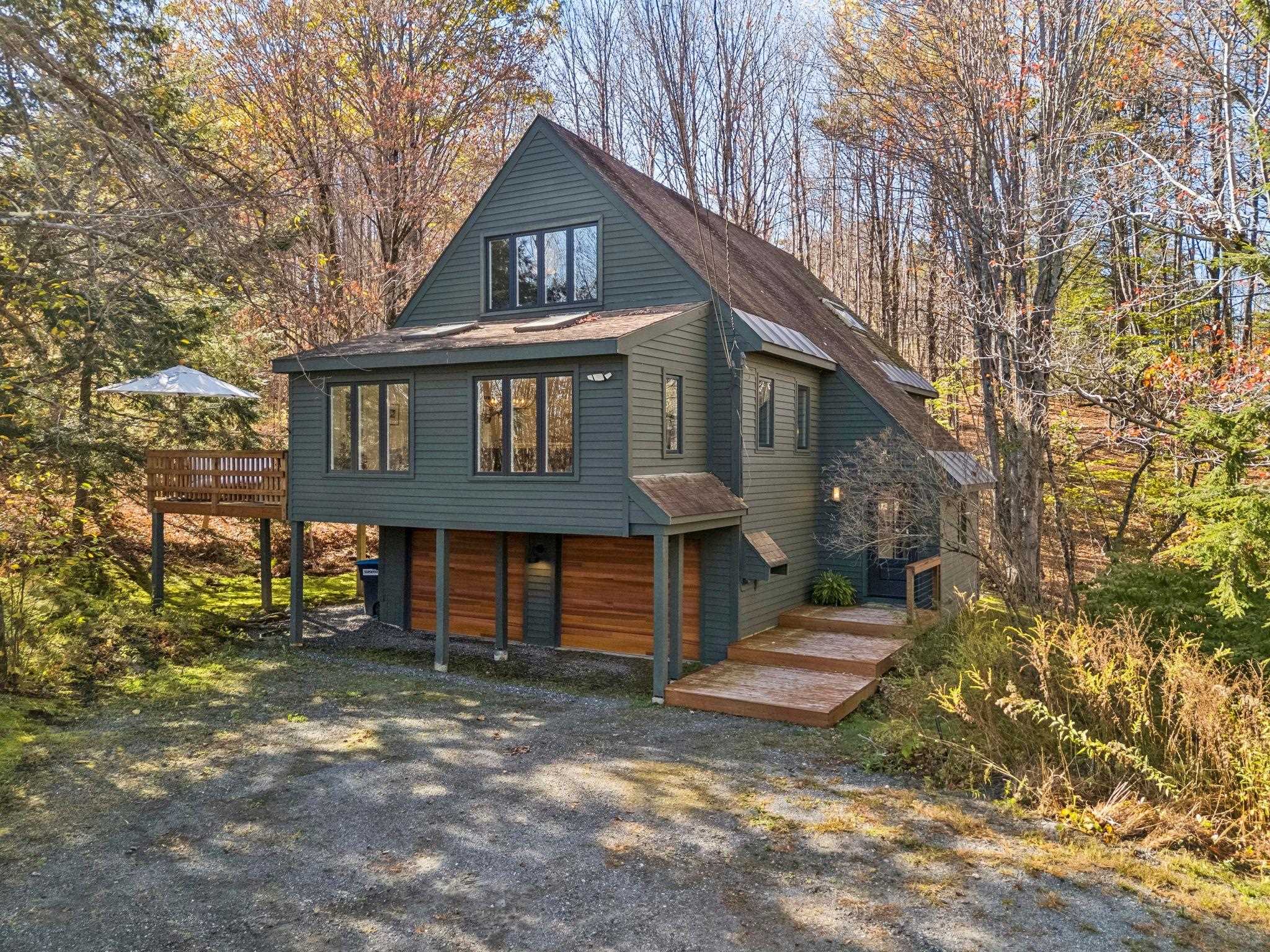
|
|
$825,000 | $328 per sq.ft.
125 Redfield Proctor Road
4 Beds | 2 Baths | Total Sq. Ft. 2516 | Acres: 0.95
TURN-KEY CONTEMPORARY IN THE HEART OF QUECHEE -- Set on a quiet no-outlet road, this move-in ready home combines modern updates with classic Vermont charm. Recent improvements include a fully renovated kitchen, new energy-efficient windows, a propane boiler, and a cozy woodstove in the lower-level family room--perfect for gathering on snowy evenings. The main level features a light-filled great room with hardwood floors, open flow, and seamless access to an expanded outdoor deck designed for entertaining. Whether hosting summer dinners, enjoying autumn mornings with coffee, or gathering friends for the big game, this home offers inviting spaces for every season. Three bedrooms and a full bath are located on the first floor, while the loft and primary suite provide extra room for work, relaxation, or privacy. With its excellent Quechee location, just minutes from the club and village yet tucked away in a peaceful neighborhood, this property offers both convenience and retreat. Thoughtfully updated and meticulously maintained, it's a property you can enjoy from day one. See
MLS Property & Listing Details & 32 images. Includes a Virtual Tour
|
|
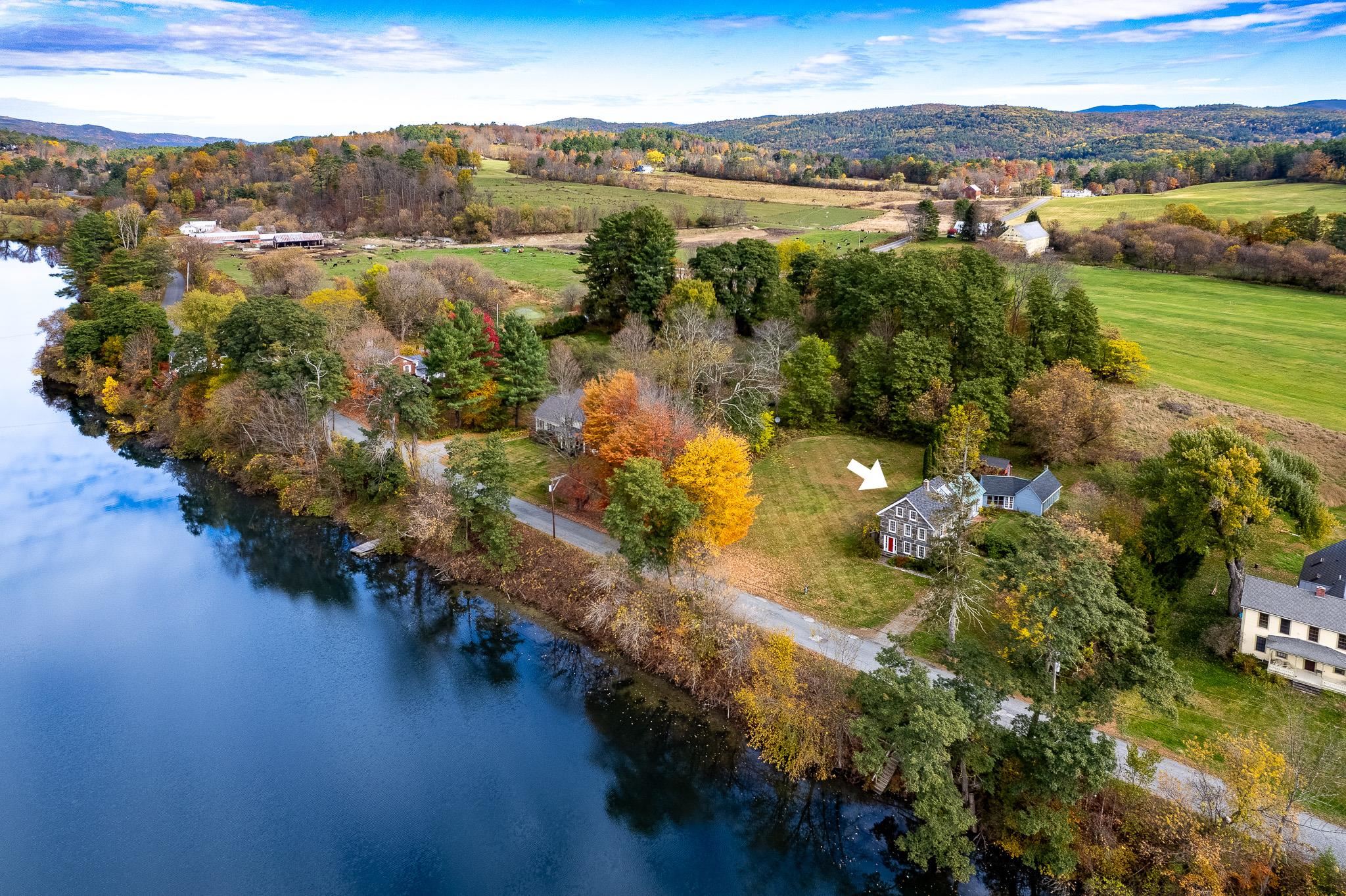
|
|
$840,000 | $370 per sq.ft.
Price Change! reduced by $210,000 down 25% on October 9th 2025
526 River Road
Waterfront Owned 130 Ft. of shoreline | 3 Beds | 2 Baths | Total Sq. Ft. 2273 | Acres: 0.98
Step back in time with this classic stone home, circa 1812, full of timeless charm and character. This historic gem includes 130 feet of owned Connecticut River frontage just across the quiet country road--perfect for kayaking, fishing, or simply enjoying the peaceful water views. Set on a level 0.98-acre lot, the home has 10 rooms - 1st level with a cozy living room with wood stove, country kitchen with dining nook, a spacious formal dining area, bedroom, half bath, sun porch, workshop space and storage room. The second level features a spacious primary bedroom, office and full bath. The third level features a large bedroom and play/office space. Features maple flooring on the main level, wide pine flooring on the upper levels, deep farmhouse window trim, adding warmth and character throughout. The .98 acre lot features mature landscaping, established garden spaces, a workshop/shed and patio, creating a serene and functional outdoor environment for gardening, hobbies and relaxation. Just a 10-minute bike ride to Post Pond and Cedar Circle Farm, minutes to I-91. With its iconic stone exterior and authentic New England charm, this is a rare opportunity to own a piece of history in a truly special setting. Delayed showings begin on 06/21/2025. See
MLS Property & Listing Details & 58 images.
|
|
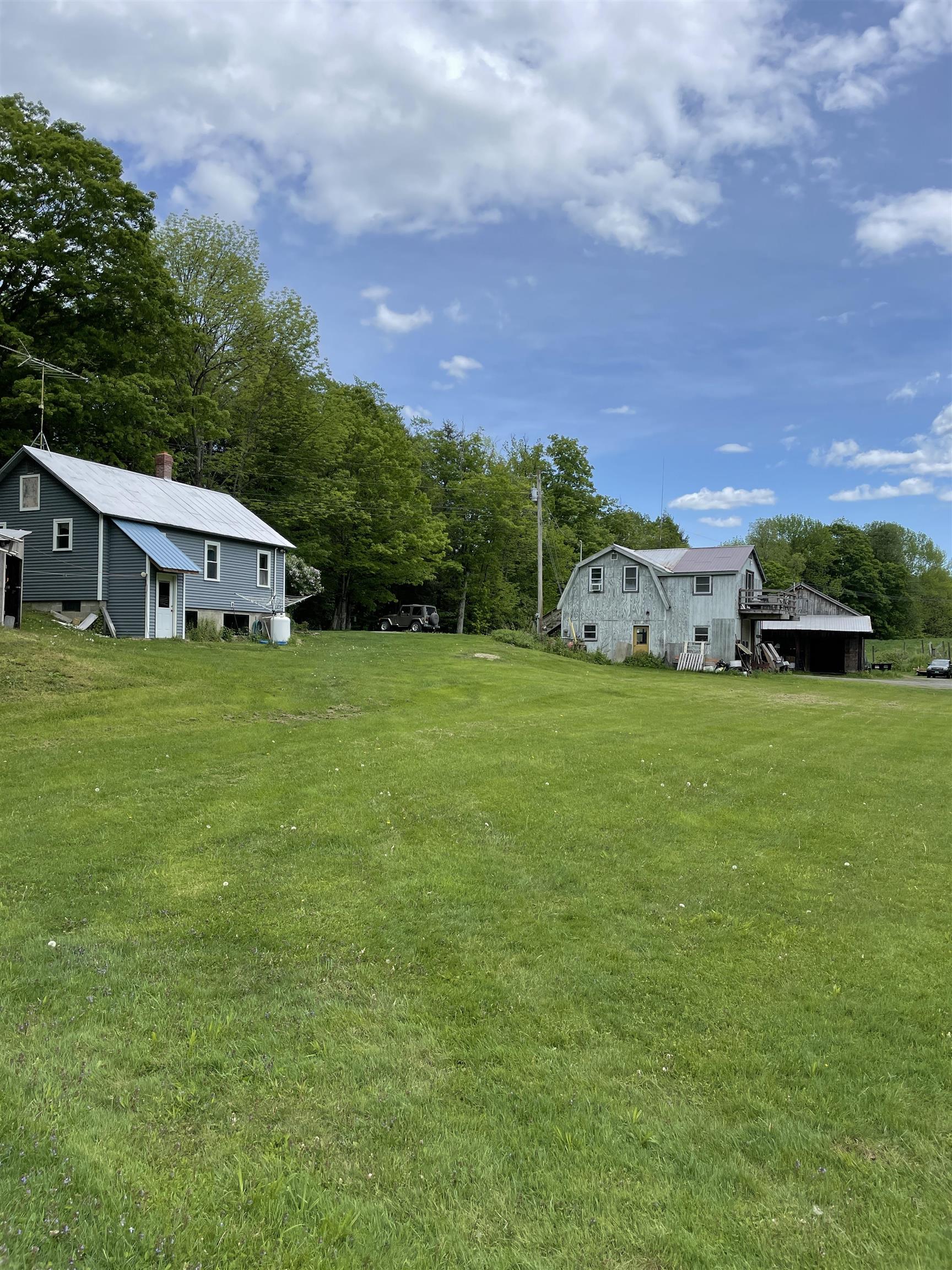
|
|
$845,000 | $1,408 per sq.ft.
234 Randall Road
2 Beds | 1 Baths | Total Sq. Ft. 600 | Acres: 6.07
Randall Road Farm represents a rare opportunity to purchase a multigenerational family farmstead in an exceptionally desirable location. Long recognized as a well established farm raising Charolais beef cattle, poultry and hay. The owner has been the farmer/steward of many of the areas farms in the Woodstock and South Woodstock. The property has a single family dwelling, shop building with farm office, hay and dairy barns, multiple storage and ancillary structures. Whether looking to engage in the localvore food movement or looking to build a residential home on arguably the most desirable land parcel a stones throw from Woodstock Village, this property has location, setting and features that would be hard to replicate. The upper pasture with easy access has great views, privacy and a commanding location. See
MLS Property & Listing Details & 14 images.
|
|
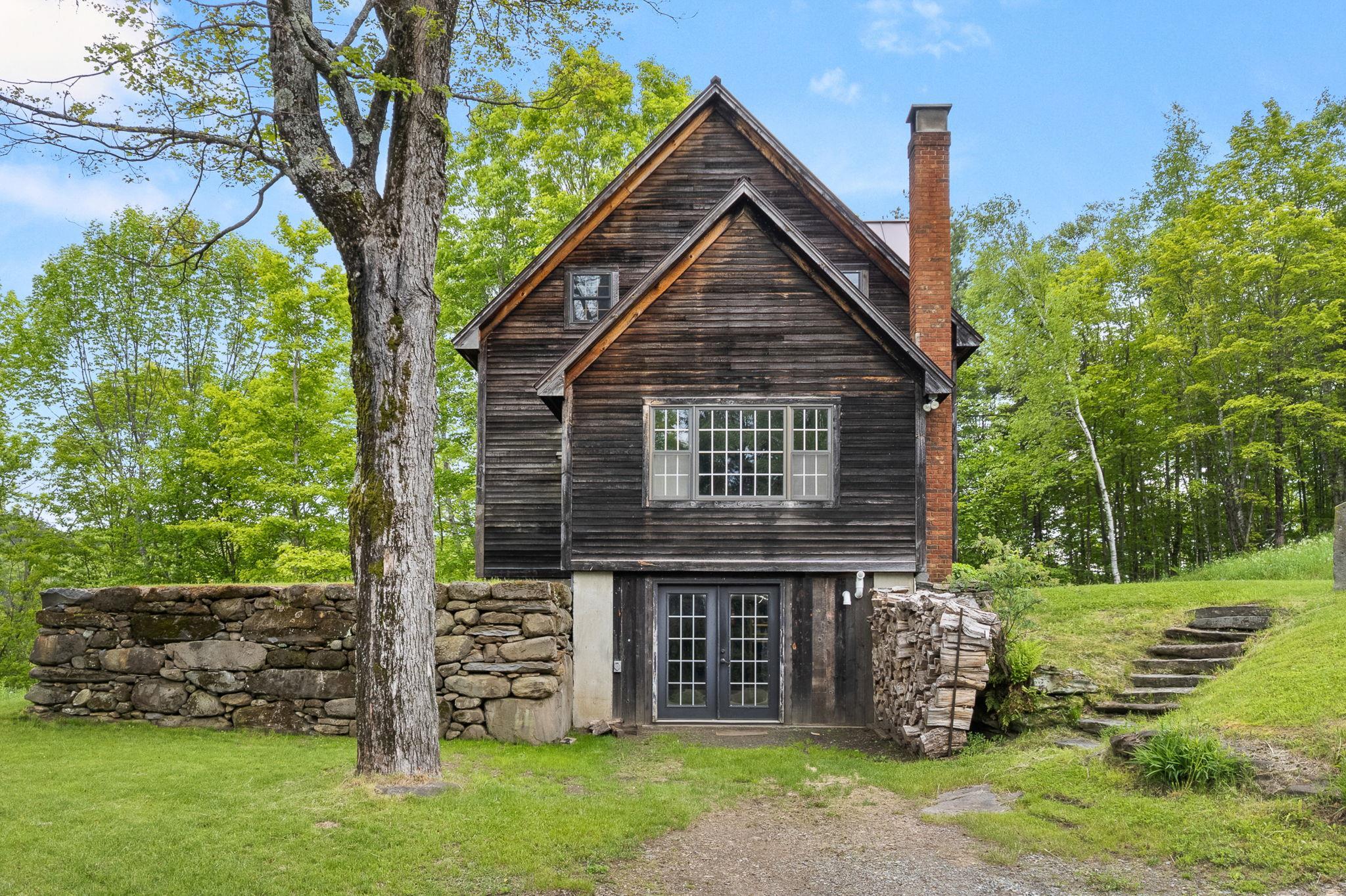
|
|
$845,000 | $493 per sq.ft.
403 Horseshoe Way
2 Beds | 2 Baths | Total Sq. Ft. 1714 | Acres: 15.8
Totally secluded on a rolling hillside, just 10 minutes from the Woodstock Village Green, this storybook Post and Beam cottage awaits your vision. From the reclaimed centuries old barn frame to the massive fieldstone fireplace, every detail is well thought, and impeccably executed honoring the Vermont tradition of reclaiming and utilizing locally sourced materials. The home was carefully, and lovingly constructed by the owner who's family has farmed the land for generations. Sited to optimize the Northeasterly views across the GMHA equestrian campus, up the Kedron Valley and beyond, the property benefits from bright morning sun, and shady afternoons. Lovely ancient stonewalls lace through the landscape with mature stands of Birch, Maple and Ash. Full walk out basement for expansion. Free standing barn with open pasture ideal for animals, studio space or equipment storage. Commercial Range in photos has been removed, and not being offered for sale. Photos of furnished rooms have been digitally enhanced. No drive-ups please. See
MLS Property & Listing Details & 37 images.
|
|
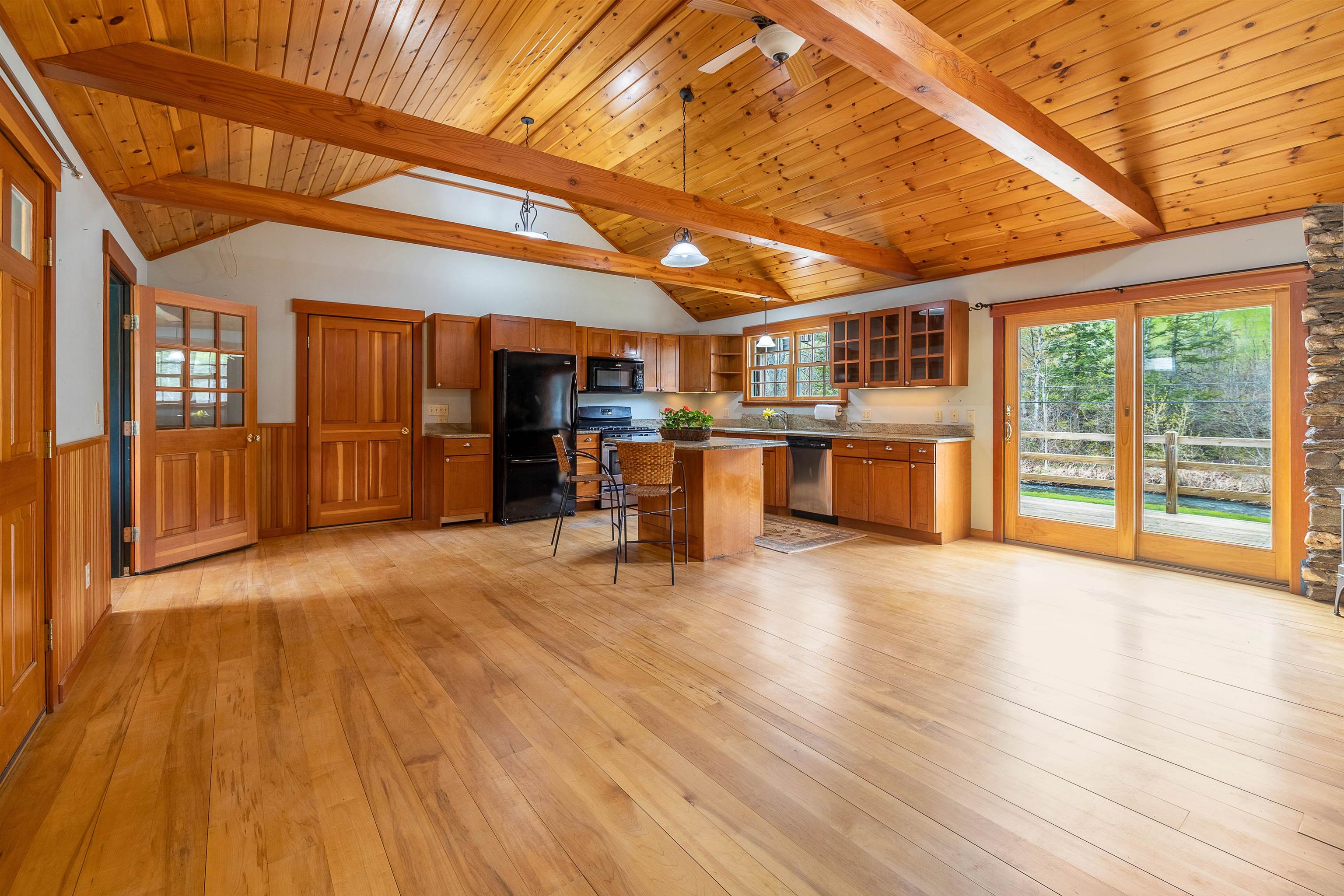
|
|
$846,000 | $460 per sq.ft.
Price Change! reduced by $49,000 down 6% on June 16th 2025
49 VT RT 12
3 Beds | 4 Baths | Total Sq. Ft. 1840 | Acres: 0.83
Discover the possibilities with this beautifully crafted three bedroom, three and one half bath home and versatile Post and Beam barn/studio, set between Woodstock and Silver Lake in scenic Barnard. The main residence features an airy great room with vaulted ceilings, warm wood accents, and expansive windows that invite natural light and frame peaceful views. Thoughtful design and quality finishes, including granite highlights, shine throughout. Enjoy outdoor living from the screened porch, covered porch, or open upper deck, ideal for entertaining or quiet moments. Each bedroom offers the privacy of an ensuite bath, including a serene suite located separately above the garage, perfect for guests, remote work, or added flexibility. A convenient powder room and strong rental history add further appeal. The Post and Beam barn/studio offers inspiring space for creative pursuits, a home business, or potential conversion to guest quarters or an accessory dwelling. Mature perennial gardens, open grounds, and ample parking enhance the charm. Steps from the Appalachian Trail and nestled along a scenic route, this unique offering blends Vermont tranquility with exceptional versatility. See
MLS Property & Listing Details & 36 images.
|
|
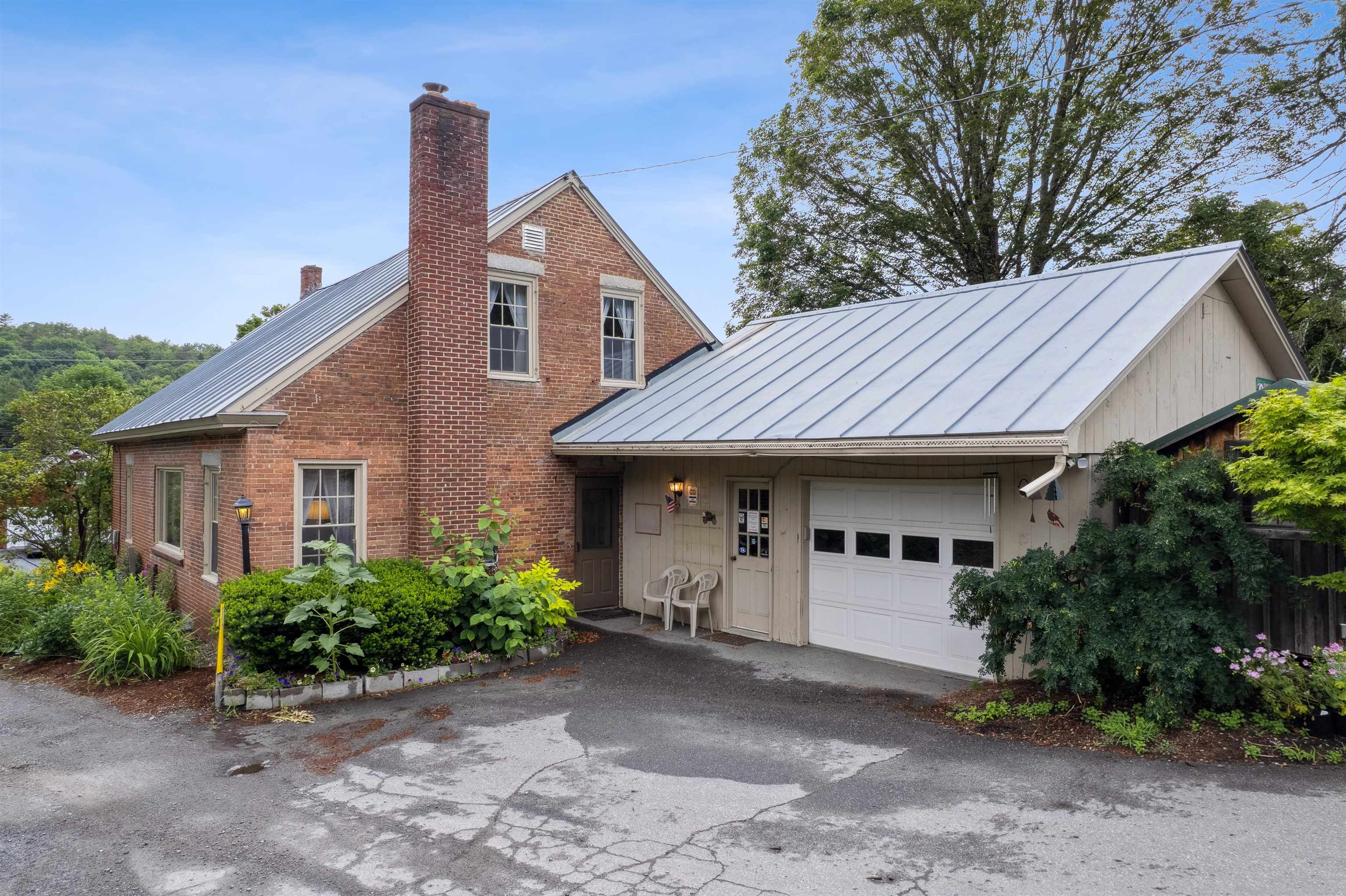
|
|
$849,000 | $417 per sq.ft.
Price Change! reduced by $301,000 down 35% on September 3rd 2025
3782 US Route 113
3 Beds | 3 Baths | Total Sq. Ft. 2038 | Acres: 11.5
A wonderful in-town location within minutes to Hanover NH or if you're an outdoor enthusiast you can walk across the street to hiking, mountain biking, cross country skiing or just enjoy nature as it was intended exploring the Upper Valley Dam protected land. This 11.5-acre property is a dream for anyone looking to cultivate their green thumb. It's fully equipped for growing your own produce or anything else you can envision. The land is terraced with frost-free hydrants throughout, and there are four greenhouses (three of which are heated). A heated garage provides year-round office space for a home business, and a large three-bay utility shed offers ample equipment storage. The beautiful 1835 brick home with three bedrooms and three bathrooms has been well maintained over the years. This lovely residence boasts original details, charming wood floors, and large, light-filled rooms, making it an ideal space for a family to grow in the sought-after community of Thetford, Vermont, home to the private Thetford Academy high school. The land also offers potential subdivision possibilities to create private lots with local mountain views and road access already in place. I encourage you to come and explore this remarkable property and envision the endless possibilities it holds. See
MLS Property & Listing Details & 36 images.
|
|
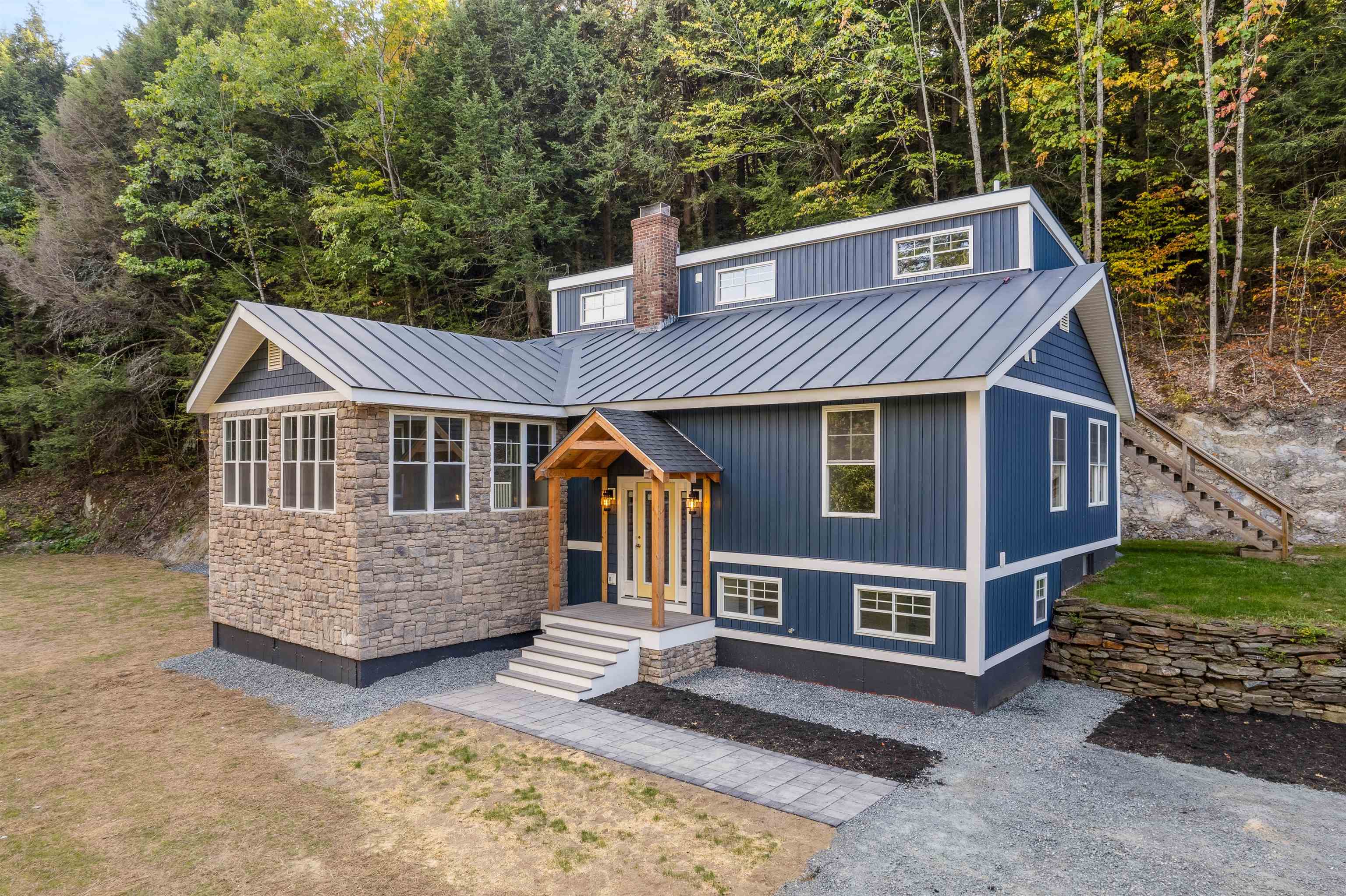
|
|
$849,000 | $336 per sq.ft.
Price Change! reduced by $50,000 down 6% on October 20th 2025
1004 Jericho Road
3 Beds | 4 Baths | Total Sq. Ft. 2529 | Acres: 15.25
A complete top-to-bottom renovation! This home was taken down to the studs and rebuilt with care, featuring new flooring, drywall, paint, windows, kitchen, bathrooms, appliances, deck--even the driveway. Furnished images have been virtually staged to help you imagine the possibilities. Set on 15+ acres, the property offers a beautifully graded level lawn, perfect for gardening, skating rinks, large gatherings, and more. The primary suite is on the main level, while an upstairs bedroom with its own private deck provides another inviting option if you prefer. There is an additional bedroom and full bath upstairs. The finished basement adds flexibility with guest space and a private ¾ bath. (The town designates the home as a 4-bedroom.) Use this as a work-from getaway in the sunny office nook or as a recreational room for relaxing, playing games, crafting or even a gym! The kitchen is bright and airy, with granite countertops, a 6-burner gas range with hood, and a wine cooler nook ideal for a bar or beverage station. A slider leads to the back deck with views of the expansive lawn. The attached 2-car garage features high ceilings and power, plus overhead storage that could be finished for even more living space or perhaps an in-law apartment someday. Join us at the Open House options: Saturday, Sept 27 (10 AM-12 PM) & Sunday, Sept 28 (1-3 PM) Private showings available by appointment. See
MLS Property & Listing Details & 48 images.
|
|
|
|
