Claremont NH
Popular Searches |
|
| Claremont New Hampshire Homes Special Searches | | | Claremont NH Other Property Listings For Sale |
|
|
Under Contract
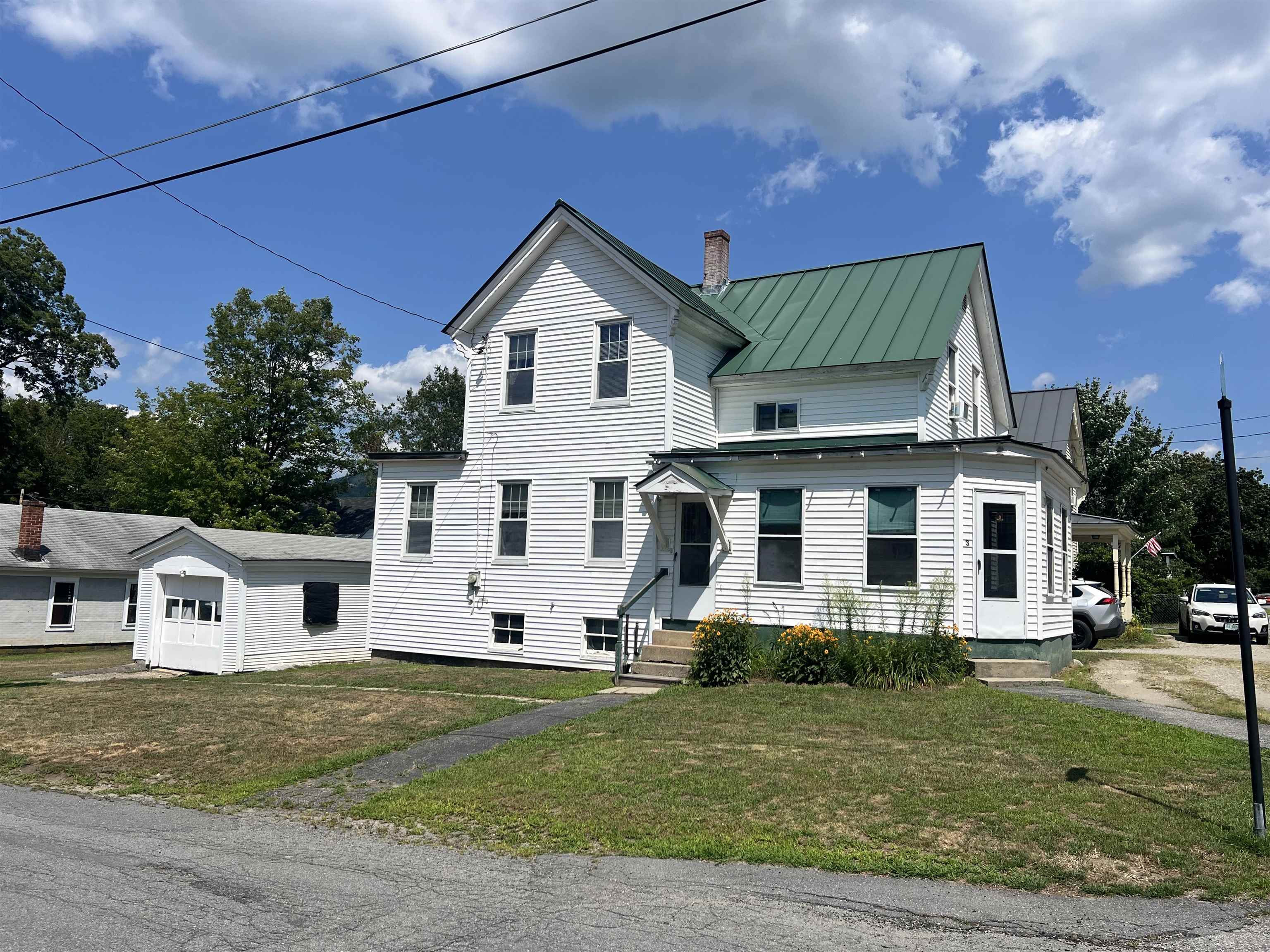
|
|
$192,500 | $159 per sq.ft.
Price Change! reduced by $27,500 down 14% on September 22nd 2025
3 Hartford Street
3 Beds | 2 Baths | Total Sq. Ft. 1211 | Acres: 0.11
This well-maintained and move-in ready 3-bedroom, 1.5-bath home is the perfect blend of character and updates--ideal for first-time buyers or those looking to downsize without sacrificing space. Step inside to find a spacious living and dining area with beautiful hardwood floors, a renovated kitchen, and a flexible bonus space that could be finished as a pantry, laundry room, or home office--your choice! Recent upgrades include: Metal Roof Newer Windows Updated Furnace The first floor offers a full bathroom and generous living space, while the second floor features three bedrooms and a convenient half bath. Outside, enjoy the corner lot with a 1-car garage, all just steps from Moody Park, schools, shops, restaurants, and more. Don't miss your chance to own this charming and versatile home! See
MLS Property & Listing Details & 26 images.
|
|
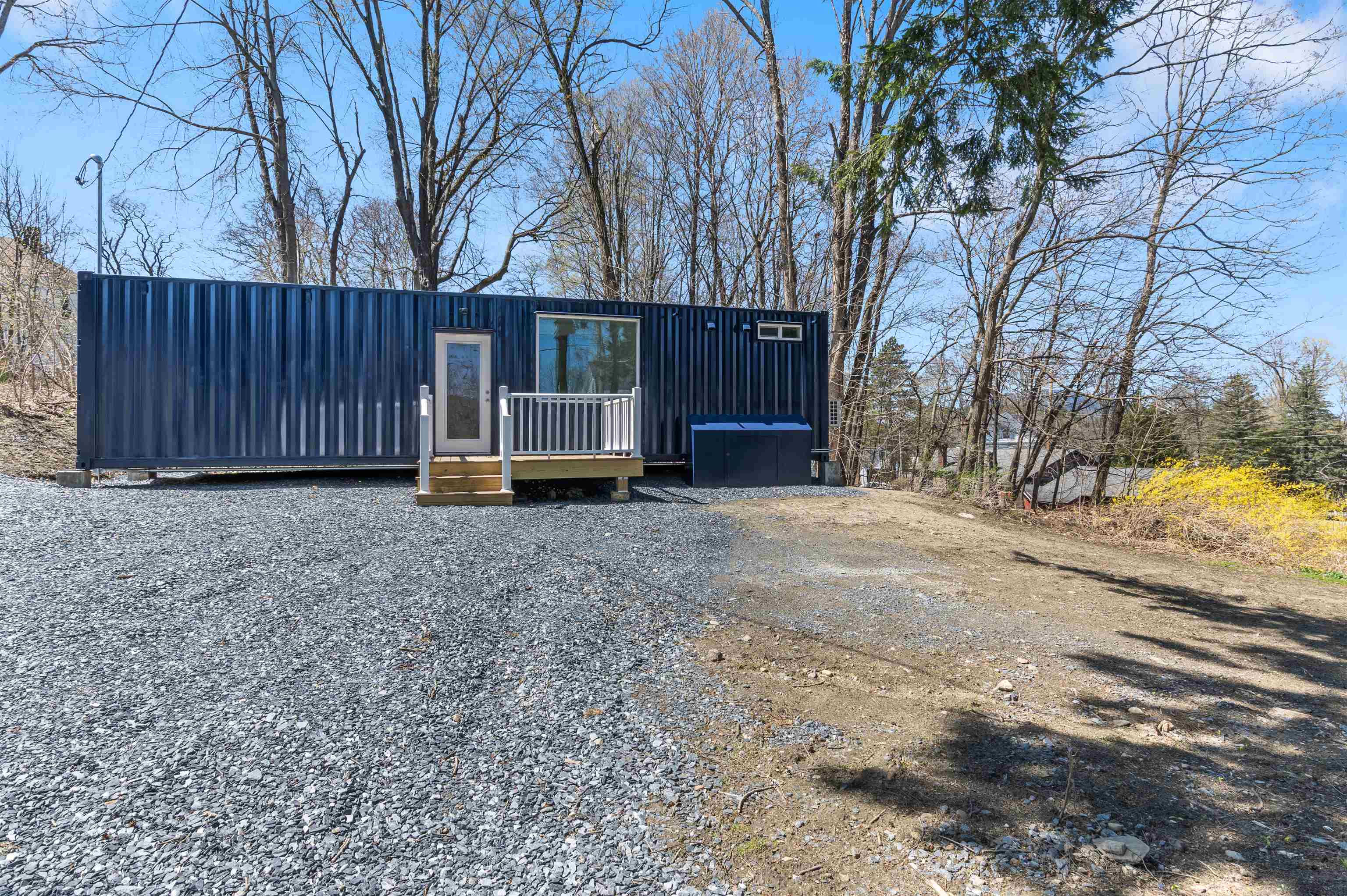
|
|
$225,000 | $354 per sq.ft.
15 Highland Avenue
2 Beds | 1 Baths | Total Sq. Ft. 635 | Acres: 0.25
New construction. New idea. New to Claremont! This approximately 635 square foot container home is ready for its first owner! Large windows bring natural light into the home illuminating the kitchen/dining/living area. Bathroom with enormous tiled shower and washer/dryer hookups. Vinyl plank flooring throughout. Two bedrooms. Enjoy all seasons with the heating and cooling from three mini splits throughout. On demand hot water. Private back patio overlooking the wooded lot. 0.25 acre lot with crushed blue stone driveway. Schedule your showing today! Seller Financing Available with 20%+ down. See
MLS Property & Listing Details & 27 images.
|
|
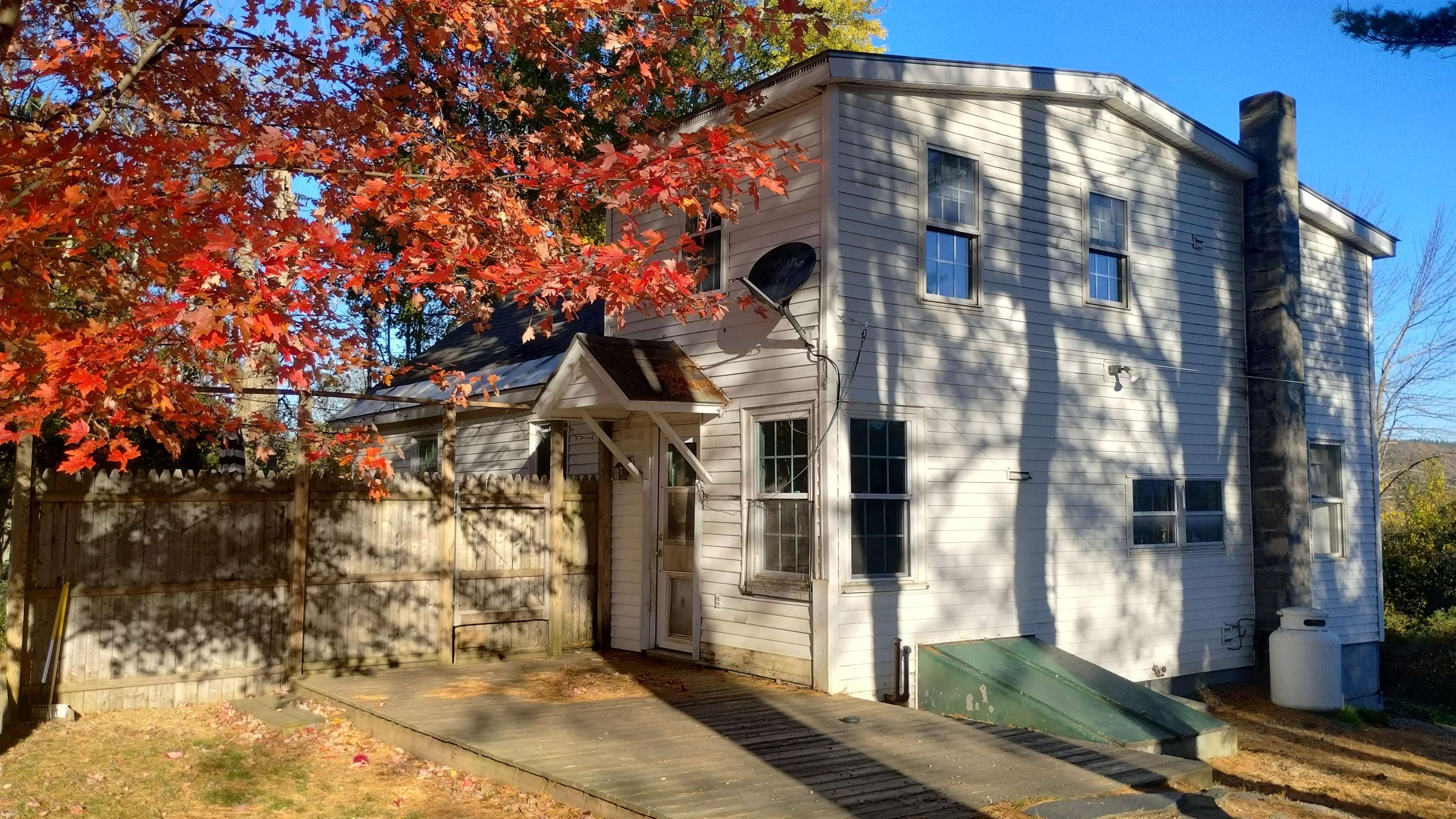
|
|
$229,000 | $154 per sq.ft.
294 River Road
2 Beds | 2 Baths | Total Sq. Ft. 1484 | Acres: 0.12
Welcome to this 2-bedroom, 1.5-bath home that perfectly blends character with convenience. Step inside and be greeted by exposed natural wood beams and a thoughtfully designed layout that makes everyday living easy and enjoyable. The spacious living area opens into an enclosed, heated porch--perfect for year-round enjoyment. The full bath on the main level features a step-in shower for easy access, while the upstairs half bath is paired with a convenient laundry area, making chores a breeze. Cooking and entertaining are a delight in the kitchen, complete with new appliances and ample storage. Step outside onto the private patio area, ideal for outdoor gatherings and relaxing evenings under the stars. Additional highlights include: 2-car garage with extra space for storage or a workshop Hot water on demand system for energy efficiency and comfort Underground dog fence for peace of mind with your pets Mostly new windows throughout, bringing in natural light and improving efficiency This home offers the perfect balance of rustic charm and modern amenities in a setting that feels both welcoming and functional. Don't miss your chance to make it yours! See
MLS Property & Listing Details & 48 images.
|
|
Under Contract
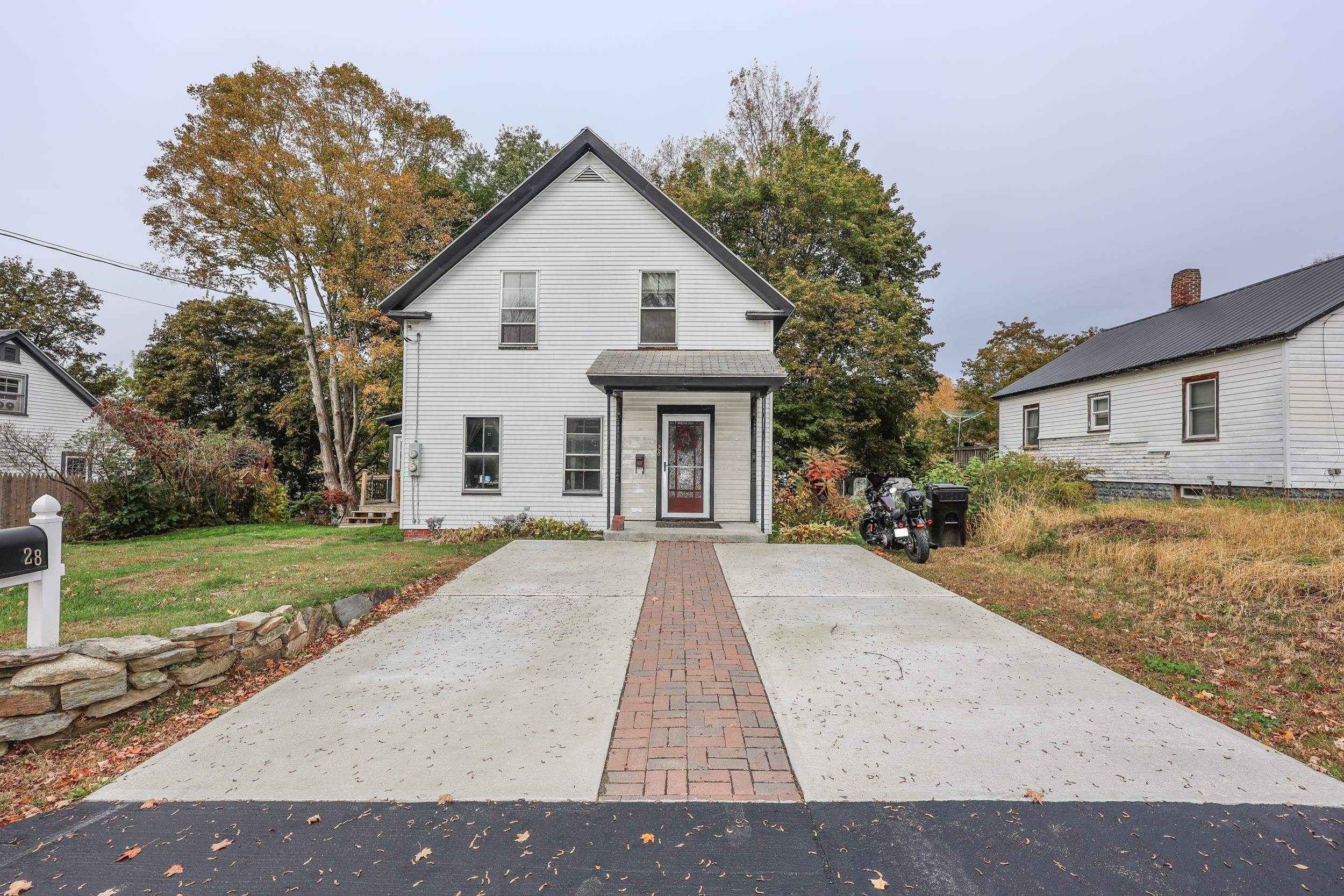
|
|
$237,500 | $164 per sq.ft.
28 Tutherly Avenue
3 Beds | 2 Baths | Total Sq. Ft. 1449 | Acres: 0.15
Move right in and enjoy this beautifully updated classic New Englander that perfectly blends timeless character with modern comfort. This inviting 3-bedroom, 2-bath home offers a flexible layout featuring a first-floor bedroom and full bath, ideal for guests or single-level living, plus two spacious bedrooms and a large bath on the second floor. The bright eat-in kitchen, generous dining room, and expansive living room create a warm and welcoming space for everyday living and entertaining. A charming enclosed sunroom overlooks the large fenced yard, perfect for pets, gardening, or outdoor enjoyment. Extensive updates provide peace of mind, including new electrical wiring, lighting fixtures, upgraded plumbing and drainage, a rebuilt sunroom foundation with a new retaining wall. The old chimney has been removed. A new boiler will be installed before closing. The interior features fresh paint, new vinyl laminate flooring throughout, and a two-car concrete driveway with brick inlay. Conveniently located near shopping, grocery stores, and local amenities, this move-in ready home showcases classic New England charm paired with thoughtful modern upgrades inside and out. Open House, Saturday, October 25th from 11:30am-1:00pm. See
MLS Property & Listing Details & 39 images.
|
|
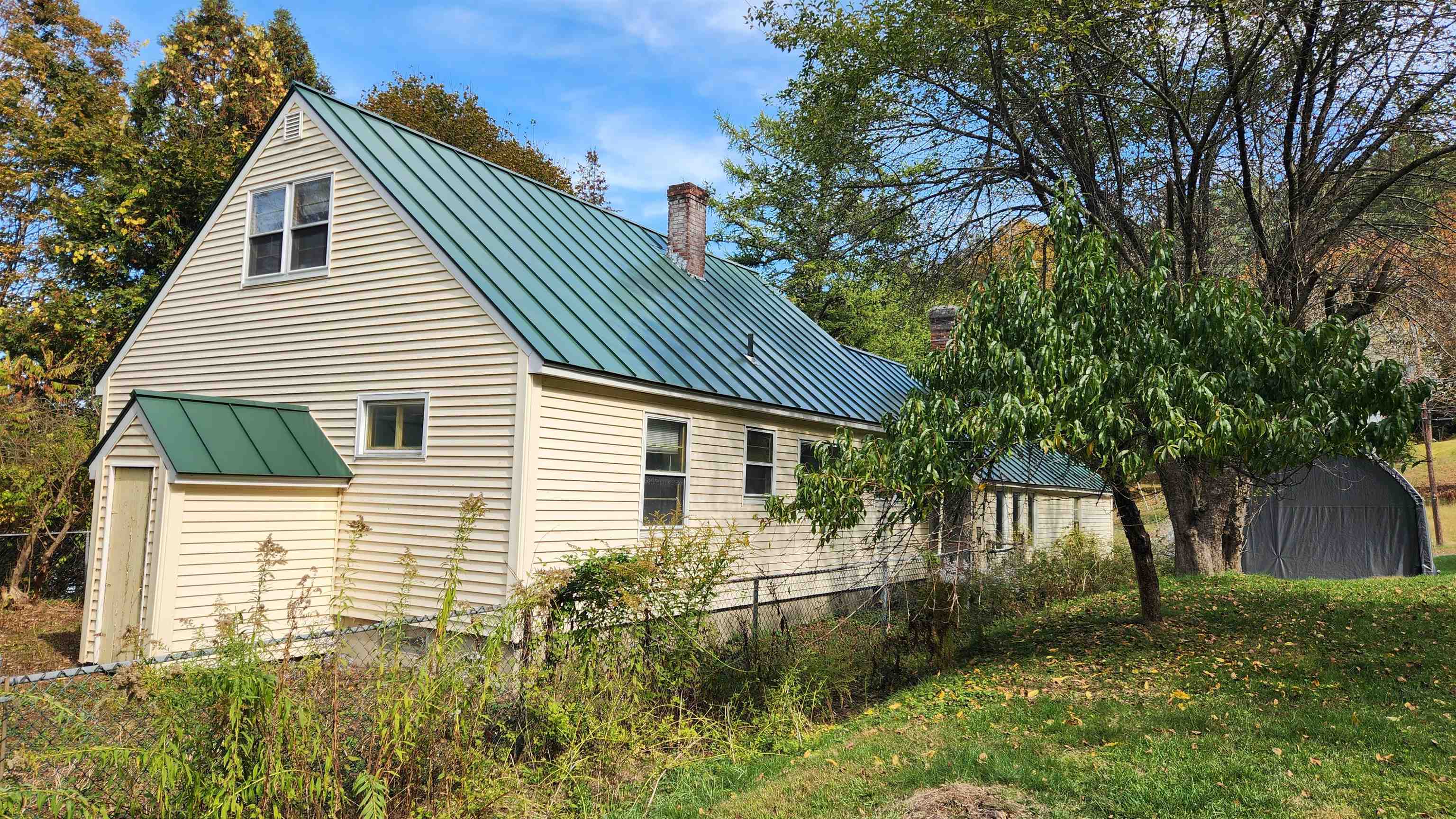
|
|
$249,000 | $170 per sq.ft.
45 Chase Street
3 Beds | 2 Baths | Total Sq. Ft. 1467 | Acres: 0.36
3 bedroom 2 bath cape on a quiet dead end street! This home has some wonderful features including wood floors, fireplace, fenced yard, standing seam roof, and a brand new hot water heater! Large eat-in kitchen with granite countertop, attached 1 car garage with paved driveway. This is a great package at an affordable price. This home sits on a level lot backing up to Arrowhead Recreation area. With just a few updates this will be an incredible place to call home! See
MLS Property & Listing Details & 17 images.
|
|
Under Contract
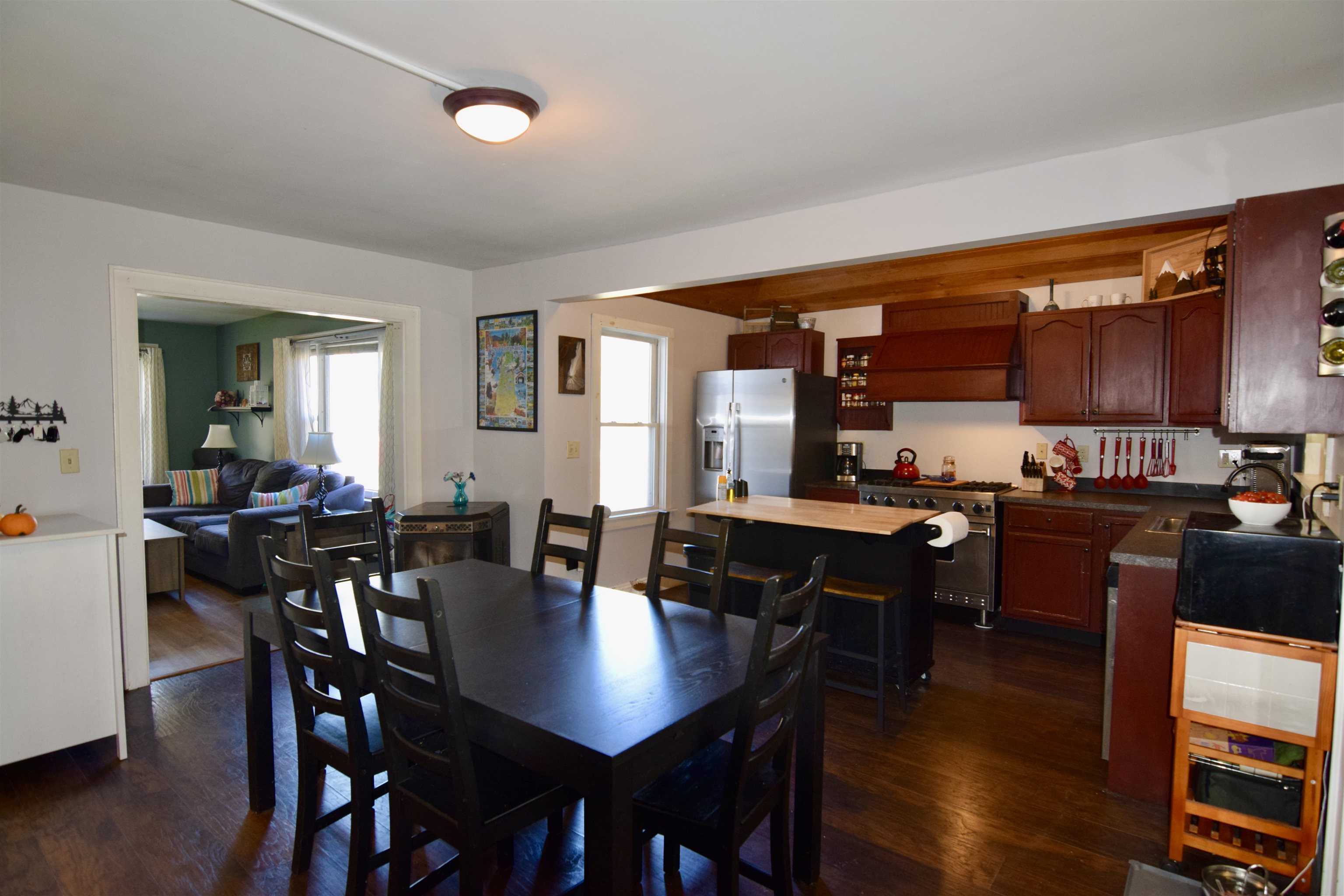
|
|
$249,900 | $167 per sq.ft.
4 Anderson Street
3 Beds | 1 Baths | Total Sq. Ft. 1496 | Acres: 0.64
Welcome to this inviting 3-bedroom, 1-bathroom Cape-style home, tucked away on a quiet, town-maintained dead-end street. Offering the perfect balance of a country feel while still being just minutes from shopping, dinning and the local hospital. This home combines comfort and practicality in one appealing package. Step inside to discover a warm and functional layout designed for comfort and everyday living. The kitchen, considered the heart of the home, shines with its generous pantry, Viking Gas Stove and seamless flow into the dining and living rooms. This space is designed for gathering and entertaining. The main floor is thoughtfully completed with the primary bedroom, den and a full bathroom, making everyday living both convenient and accessible. Enjoy the beauty of the changing seasons in the enclosed 3-season porch with French doors, or step out onto the large outdoor patio, ideal for gathering or simply relaxing outdoors. Heating is efficient and versatile with propane plus a supplemental pellet stove, ensuring year-round comfort. Additional updates bring peace of mind, including a new water heater in 2024 and freshly painted interior. Adding to the appeal, this property includes an additional abutting parcel, bring the total lot size to 0.64 +/- acres. This home offers the charm of a country setting with all the modern conveniences close at hand--ready to welcome its next owners home. See
MLS Property & Listing Details & 39 images.
|
|
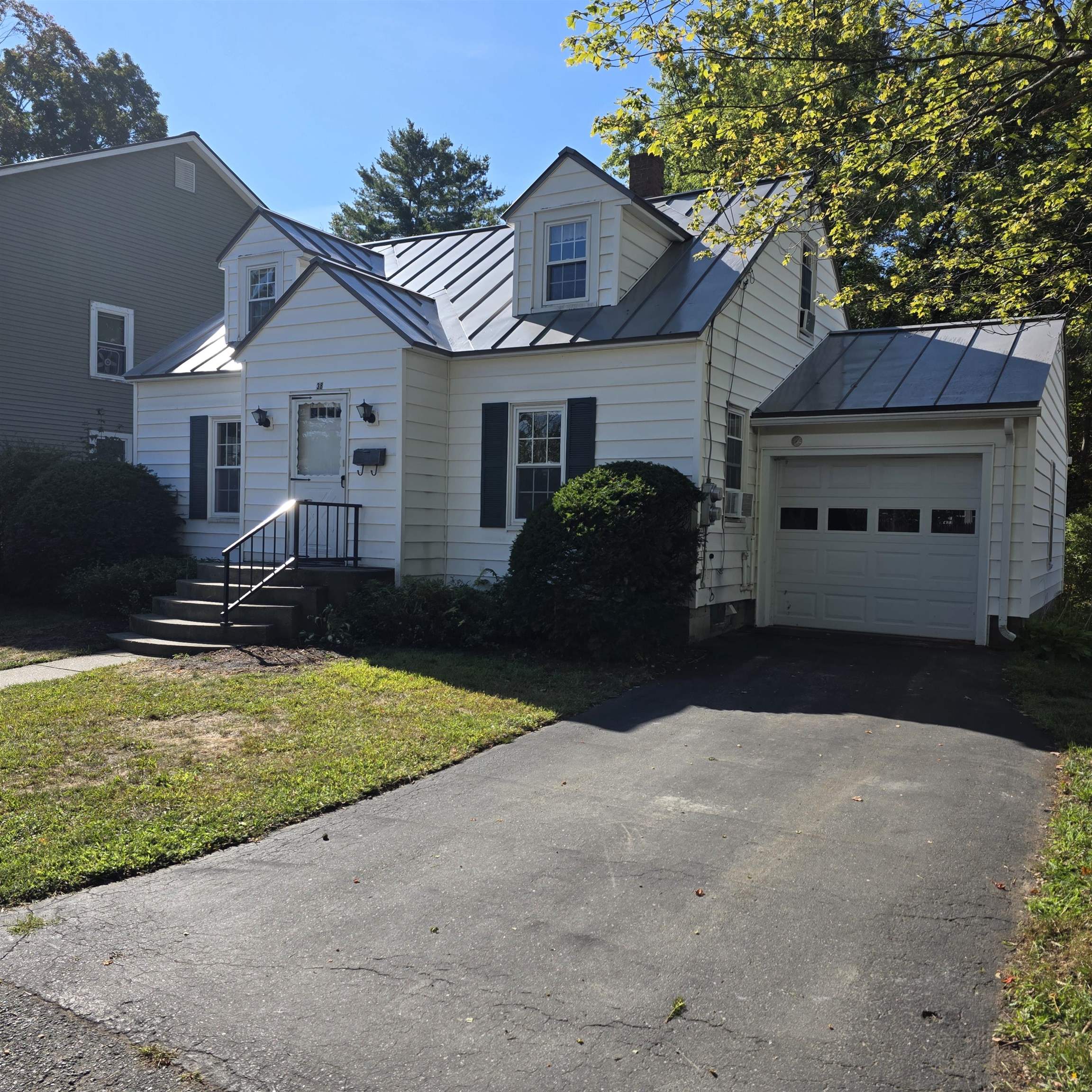
|
|
$254,900 | $210 per sq.ft.
Price Change! reduced by $5,000 down 2% on September 25th 2025
38 Goyette Avenue
3 Beds | 1 Baths | Total Sq. Ft. 1212 | Acres: 0.2
Welcome Home to this charming, well-kept 3-bedroom, 1 bath home tucked away on a quiet dead end street in a great location! This home features hardwood floors throughout, a durable standing seam roof, and a convenient 1 car garage., as well as a great backyard! Perfect for gatherings and entertaining. While the partially finished basement offers extra space and storage. Don't miss the chance to make this inviting home yours and enjoy all it has to offer! See
MLS Property & Listing Details & 26 images.
|
|
Under Contract
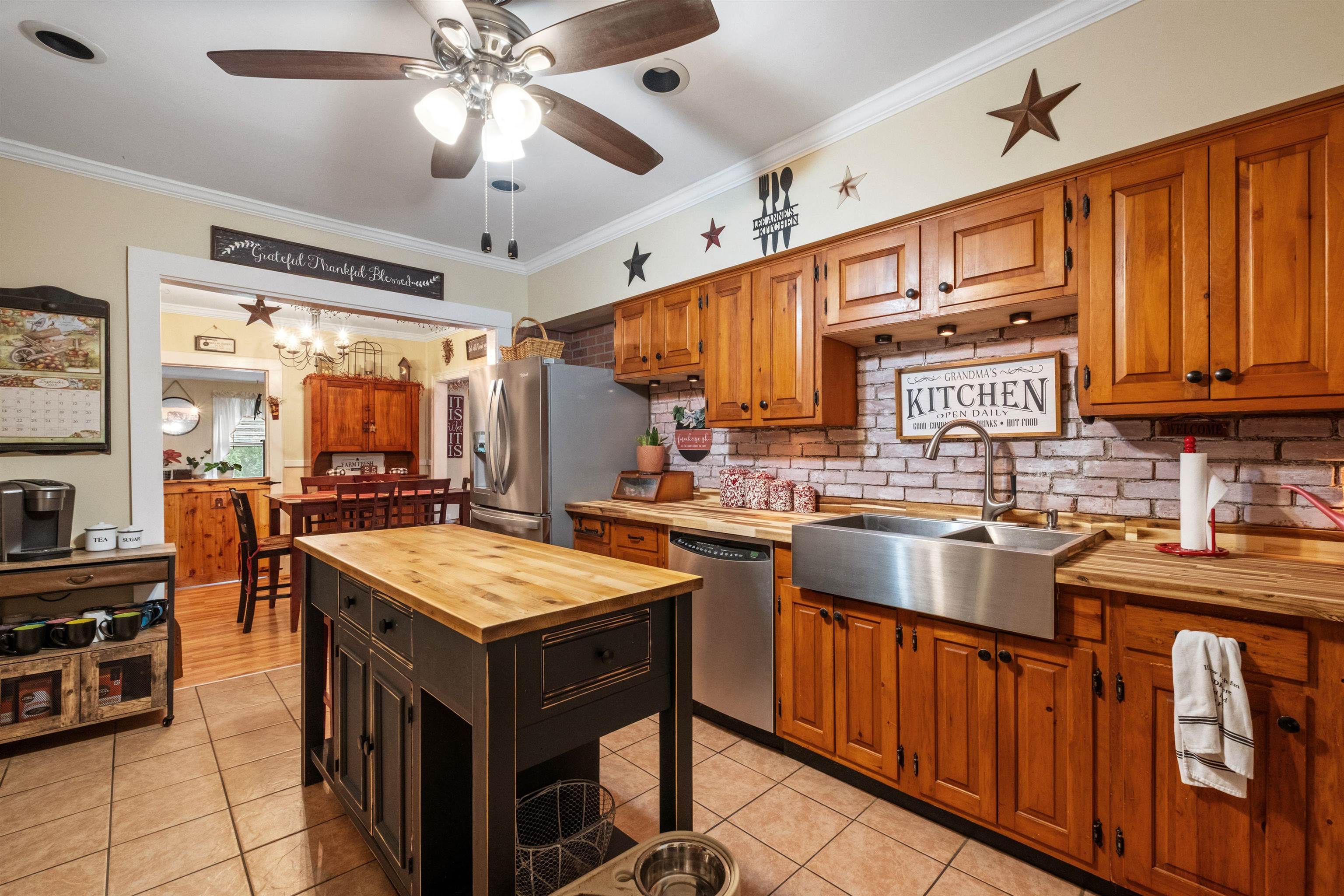
|
|
$259,900 | $230 per sq.ft.
261 Elm Street
3 Beds | 1 Baths | Total Sq. Ft. 1132 | Acres: 1.18
**OPEN HOUSE 10/5/25 12pm-2pm** Welcome to 261 Elm Street, Claremont, NH. This well-maintained single floor living three-bedroom, one-bathroom home offers a perfect blend of comfort, functionality, and outdoor enjoyment. The main level features a spacious kitchen, a walk-in pantry, and a bright living and dining area, creating a practical layout for everyday living. Each bedroom is inviting, with ample natural light enhancing the space. The property includes a detached heated two-car garage, providing ample room for vehicles, hobbies, or storage. The back deck overlooks the yard, which has an above ground pool, a private setting adorned with perennials and evergreens, and even a charming frog pond, ideal for entertaining or relaxing during the warm New England seasons. Everyday shopping, dining, and essential services are just minutes away. The outdoor space is beautifully landscaped with peonies, hostas, and various other perennials to enjoy. This property offers plenty of room for gatherings and is conveniently located near Valley Regional Hospital. Additionally, Route 120 provides easy access to West Lebanon, where one can explore the many offerings of Dartmouth and the surrounding area. See
MLS Property & Listing Details & 52 images.
|
|
|
|
