Claremont NH
Popular Searches |
|
| Claremont New Hampshire Homes Special Searches | | | Claremont NH Other Property Listings For Sale |
|
|
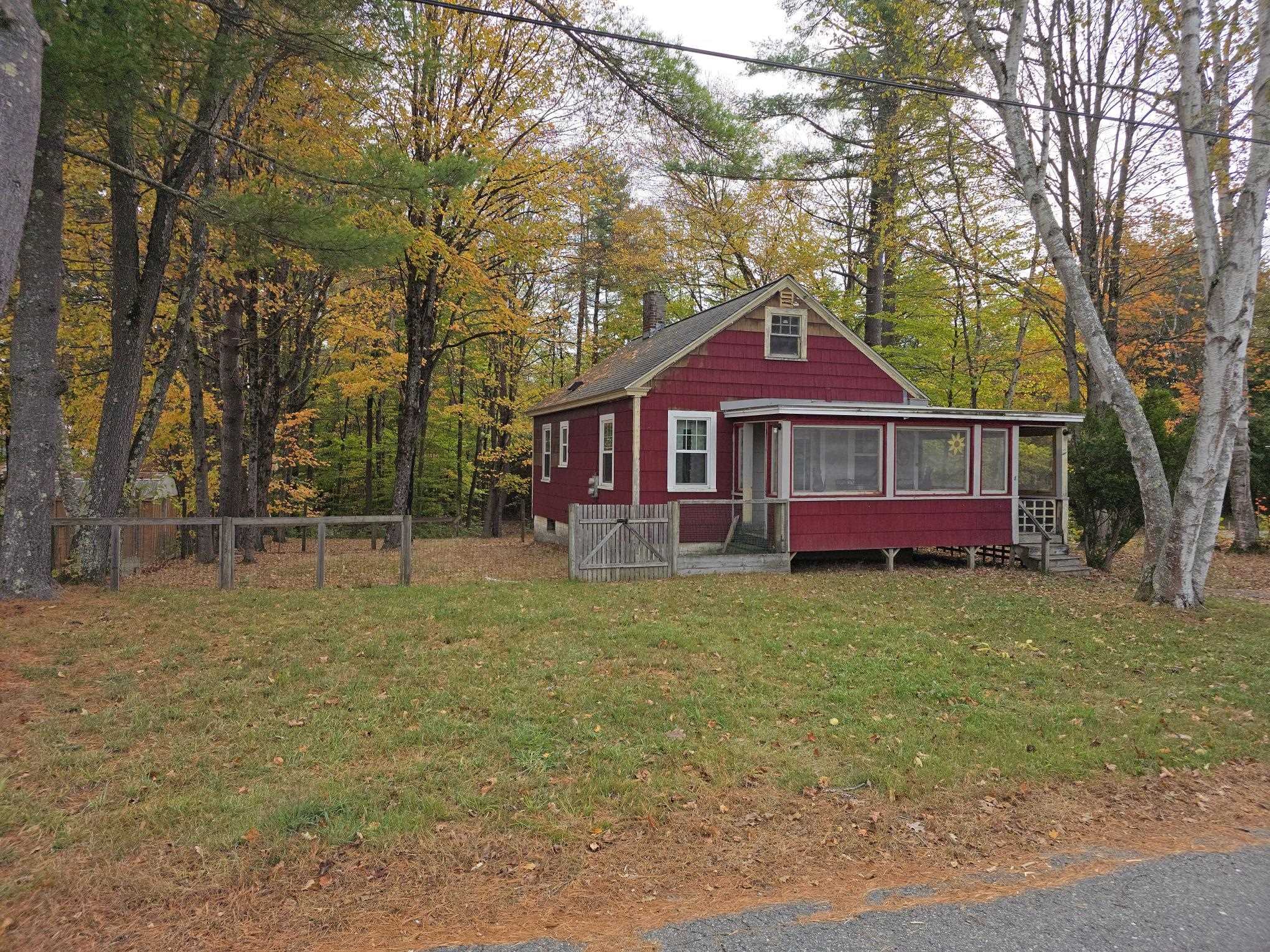
|
|
$187,000 | $237 per sq.ft.
New Listing!
8 42nd Street
2 Beds | 2 Baths | Total Sq. Ft. 788 | Acres: 0.4
Great starter home, needs some finish work, features a wrap around Screen Porch, Dining Room, Newer kithchen, Primary Bedroom with 3/4 bath, Semi finished second floor, full walk-out basement, outbuildings, and a partial fenced in yard on a 0.4 acre lot. All measurements are approximations. See
MLS Property & Listing Details & 15 images.
|
|
Under Contract
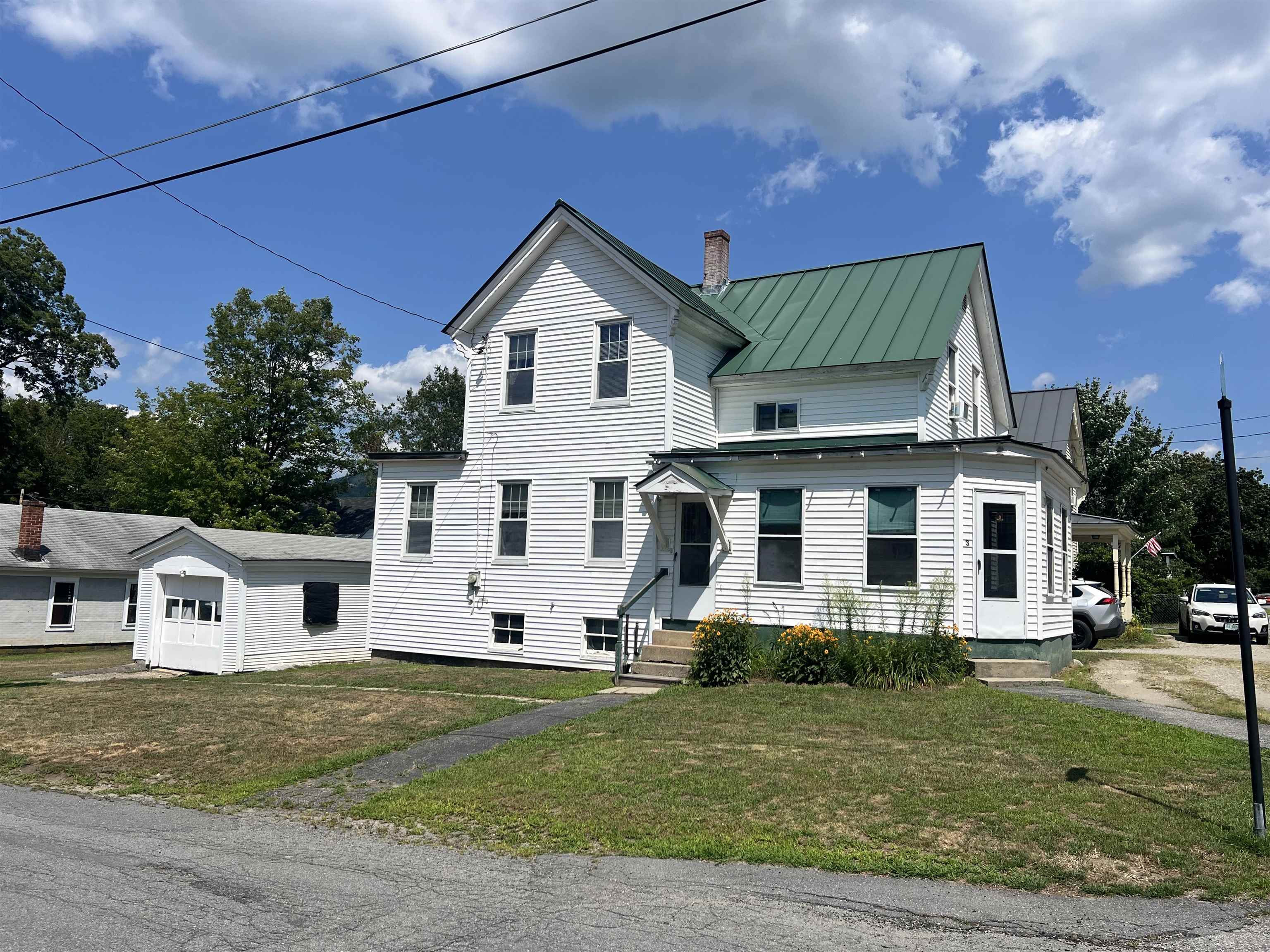
|
|
$192,500 | $159 per sq.ft.
Price Change! reduced by $27,500 down 14% on September 22nd 2025
3 Hartford Street
3 Beds | 2 Baths | Total Sq. Ft. 1211 | Acres: 0.11
This well-maintained and move-in ready 3-bedroom, 1.5-bath home is the perfect blend of character and updates--ideal for first-time buyers or those looking to downsize without sacrificing space. Step inside to find a spacious living and dining area with beautiful hardwood floors, a renovated kitchen, and a flexible bonus space that could be finished as a pantry, laundry room, or home office--your choice! Recent upgrades include: Metal Roof Newer Windows Updated Furnace The first floor offers a full bathroom and generous living space, while the second floor features three bedrooms and a convenient half bath. Outside, enjoy the corner lot with a 1-car garage, all just steps from Moody Park, schools, shops, restaurants, and more. Don't miss your chance to own this charming and versatile home! See
MLS Property & Listing Details & 26 images.
|
|
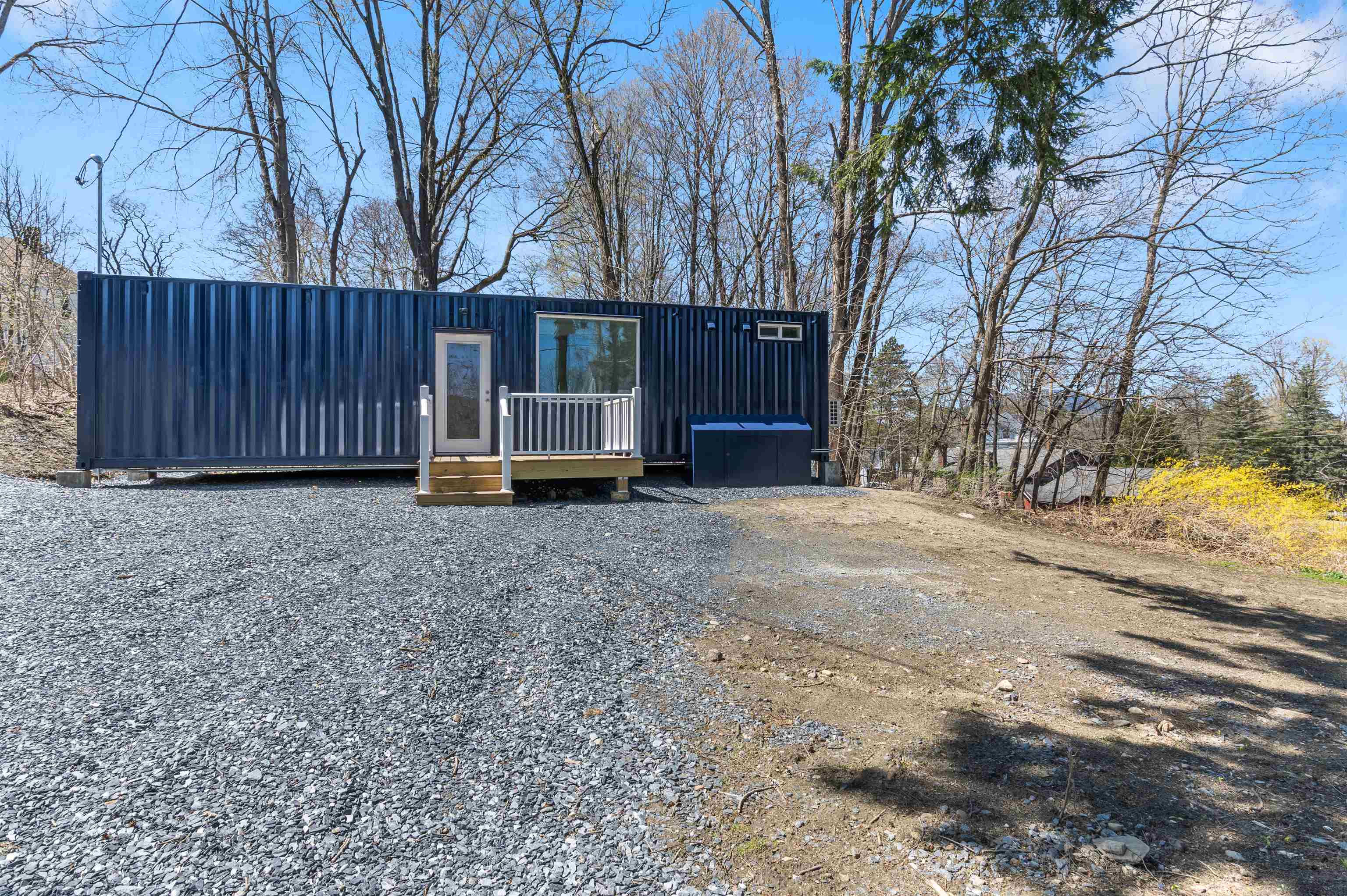
|
|
$225,000 | $354 per sq.ft.
15 Highland Avenue
2 Beds | 1 Baths | Total Sq. Ft. 635 | Acres: 0.25
New construction. New idea. New to Claremont! This approximately 635 square foot container home is ready for its first owner! Large windows bring natural light into the home illuminating the kitchen/dining/living area. Bathroom with enormous tiled shower and washer/dryer hookups. Vinyl plank flooring throughout. Two bedrooms. Enjoy all seasons with the heating and cooling from three mini splits throughout. On demand hot water. Private back patio overlooking the wooded lot. 0.25 acre lot with crushed blue stone driveway. Schedule your showing today! Seller Financing Available with 20%+ down. See
MLS Property & Listing Details & 27 images.
|
|
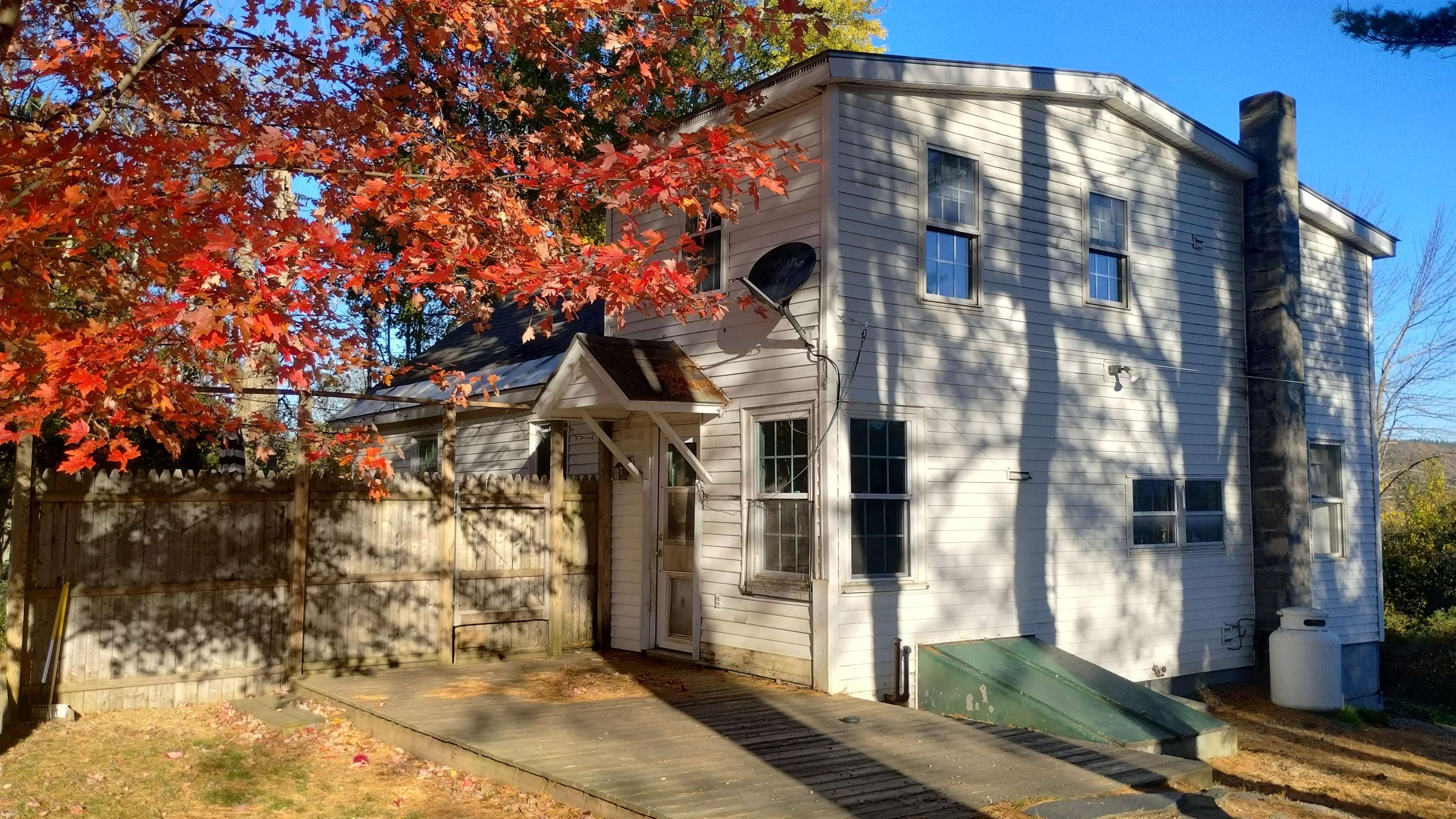
|
|
$229,000 | $154 per sq.ft.
294 River Road
2 Beds | 2 Baths | Total Sq. Ft. 1484 | Acres: 0.12
Welcome to this 2-bedroom, 1.5-bath home that perfectly blends character with convenience. Step inside and be greeted by exposed natural wood beams and a thoughtfully designed layout that makes everyday living easy and enjoyable. The spacious living area opens into an enclosed, heated porch--perfect for year-round enjoyment. The full bath on the main level features a step-in shower for easy access, while the upstairs half bath is paired with a convenient laundry area, making chores a breeze. Cooking and entertaining are a delight in the kitchen, complete with new appliances and ample storage. Step outside onto the private patio area, ideal for outdoor gatherings and relaxing evenings under the stars. Additional highlights include: 2-car garage with extra space for storage or a workshop Hot water on demand system for energy efficiency and comfort Underground dog fence for peace of mind with your pets Mostly new windows throughout, bringing in natural light and improving efficiency This home offers the perfect balance of rustic charm and modern amenities in a setting that feels both welcoming and functional. Don't miss your chance to make it yours! See
MLS Property & Listing Details & 48 images.
|
|
Under Contract
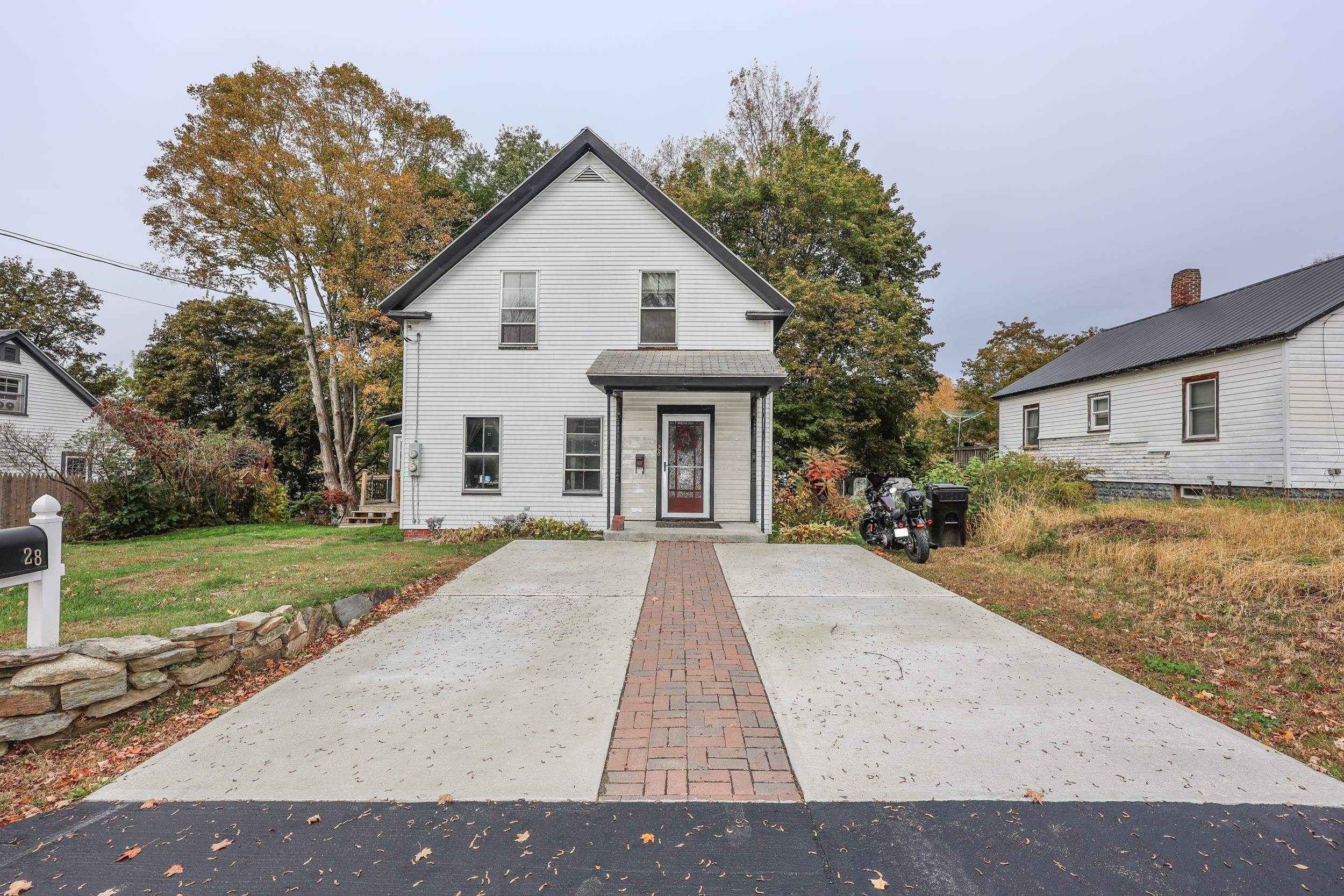
|
|
$237,500 | $164 per sq.ft.
28 Tutherly Avenue
3 Beds | 2 Baths | Total Sq. Ft. 1449 | Acres: 0.15
Move right in and enjoy this beautifully updated classic New Englander that perfectly blends timeless character with modern comfort. This inviting 3-bedroom, 2-bath home offers a flexible layout featuring a first-floor bedroom and full bath, ideal for guests or single-level living, plus two spacious bedrooms and a large bath on the second floor. The bright eat-in kitchen, generous dining room, and expansive living room create a warm and welcoming space for everyday living and entertaining. A charming enclosed sunroom overlooks the large fenced yard, perfect for pets, gardening, or outdoor enjoyment. Extensive updates provide peace of mind, including new electrical wiring, lighting fixtures, upgraded plumbing and drainage, a rebuilt sunroom foundation with a new retaining wall. The old chimney has been removed. A new boiler will be installed before closing. The interior features fresh paint, new vinyl laminate flooring throughout, and a two-car concrete driveway with brick inlay. Conveniently located near shopping, grocery stores, and local amenities, this move-in ready home showcases classic New England charm paired with thoughtful modern upgrades inside and out. Open House, Saturday, October 25th from 11:30am-1:00pm. See
MLS Property & Listing Details & 39 images.
|
|
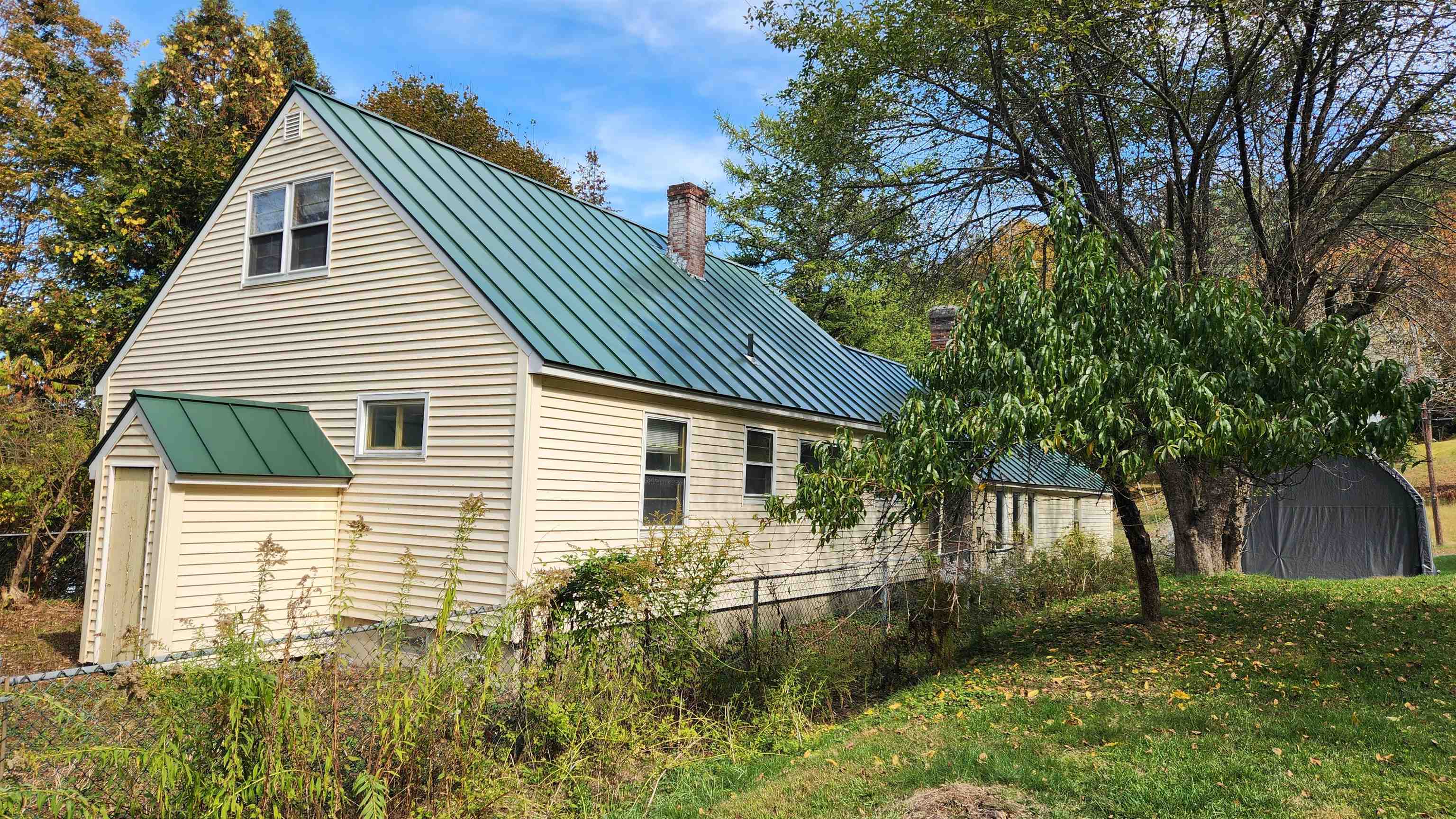
|
|
$249,000 | $170 per sq.ft.
45 Chase Street
3 Beds | 2 Baths | Total Sq. Ft. 1467 | Acres: 0.36
3 bedroom 2 bath cape on a quiet dead end street! This home has some wonderful features including wood floors, fireplace, fenced yard, standing seam roof, and a brand new hot water heater! Large eat-in kitchen with granite countertop, attached 1 car garage with paved driveway. This is a great package at an affordable price. This home sits on a level lot backing up to Arrowhead Recreation area. With just a few updates this will be an incredible place to call home! See
MLS Property & Listing Details & 17 images.
|
|
Under Contract
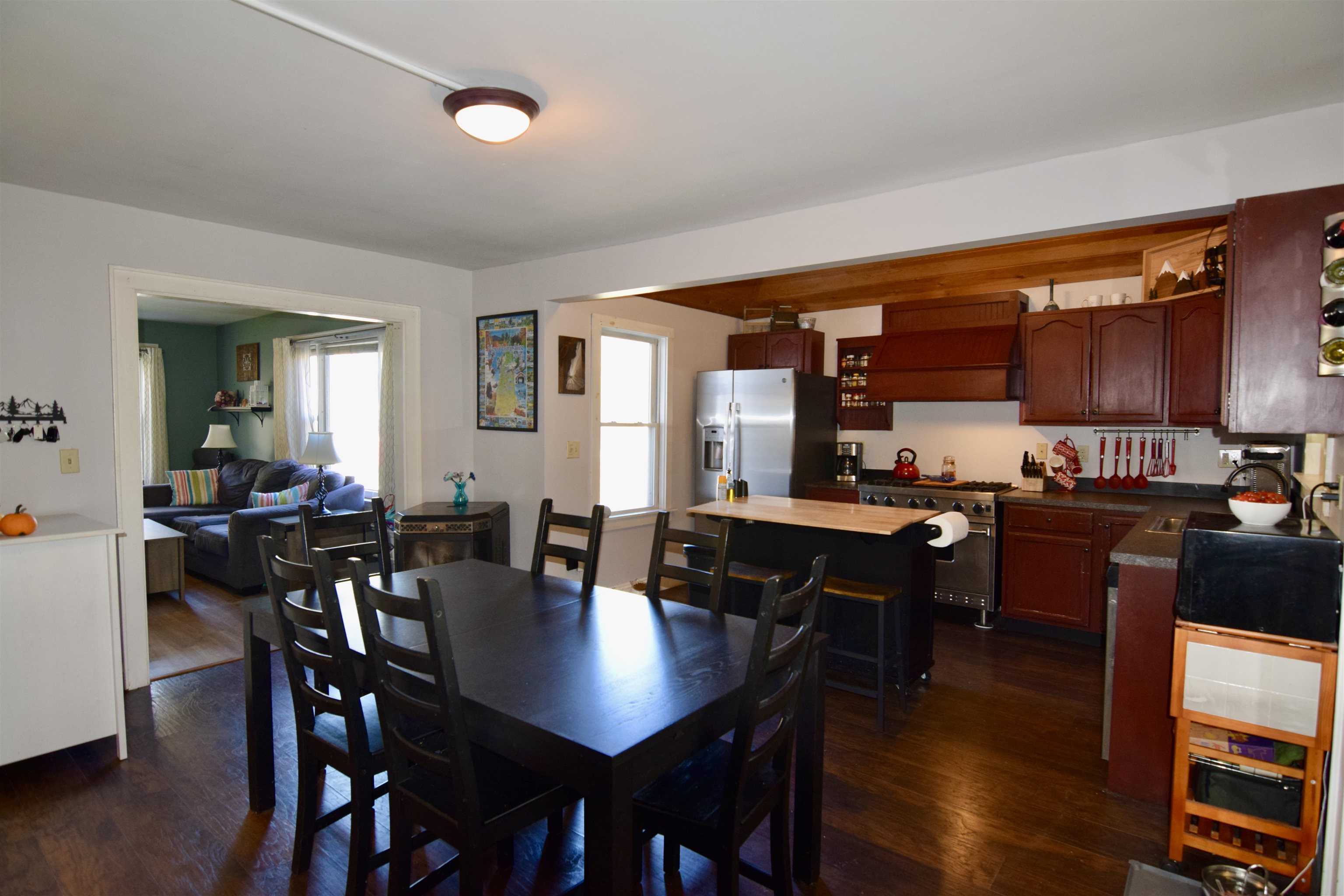
|
|
$249,900 | $167 per sq.ft.
4 Anderson Street
3 Beds | 1 Baths | Total Sq. Ft. 1496 | Acres: 0.64
Welcome to this inviting 3-bedroom, 1-bathroom Cape-style home, tucked away on a quiet, town-maintained dead-end street. Offering the perfect balance of a country feel while still being just minutes from shopping, dinning and the local hospital. This home combines comfort and practicality in one appealing package. Step inside to discover a warm and functional layout designed for comfort and everyday living. The kitchen, considered the heart of the home, shines with its generous pantry, Viking Gas Stove and seamless flow into the dining and living rooms. This space is designed for gathering and entertaining. The main floor is thoughtfully completed with the primary bedroom, den and a full bathroom, making everyday living both convenient and accessible. Enjoy the beauty of the changing seasons in the enclosed 3-season porch with French doors, or step out onto the large outdoor patio, ideal for gathering or simply relaxing outdoors. Heating is efficient and versatile with propane plus a supplemental pellet stove, ensuring year-round comfort. Additional updates bring peace of mind, including a new water heater in 2024 and freshly painted interior. Adding to the appeal, this property includes an additional abutting parcel, bring the total lot size to 0.64 +/- acres. This home offers the charm of a country setting with all the modern conveniences close at hand--ready to welcome its next owners home. See
MLS Property & Listing Details & 39 images.
|
|
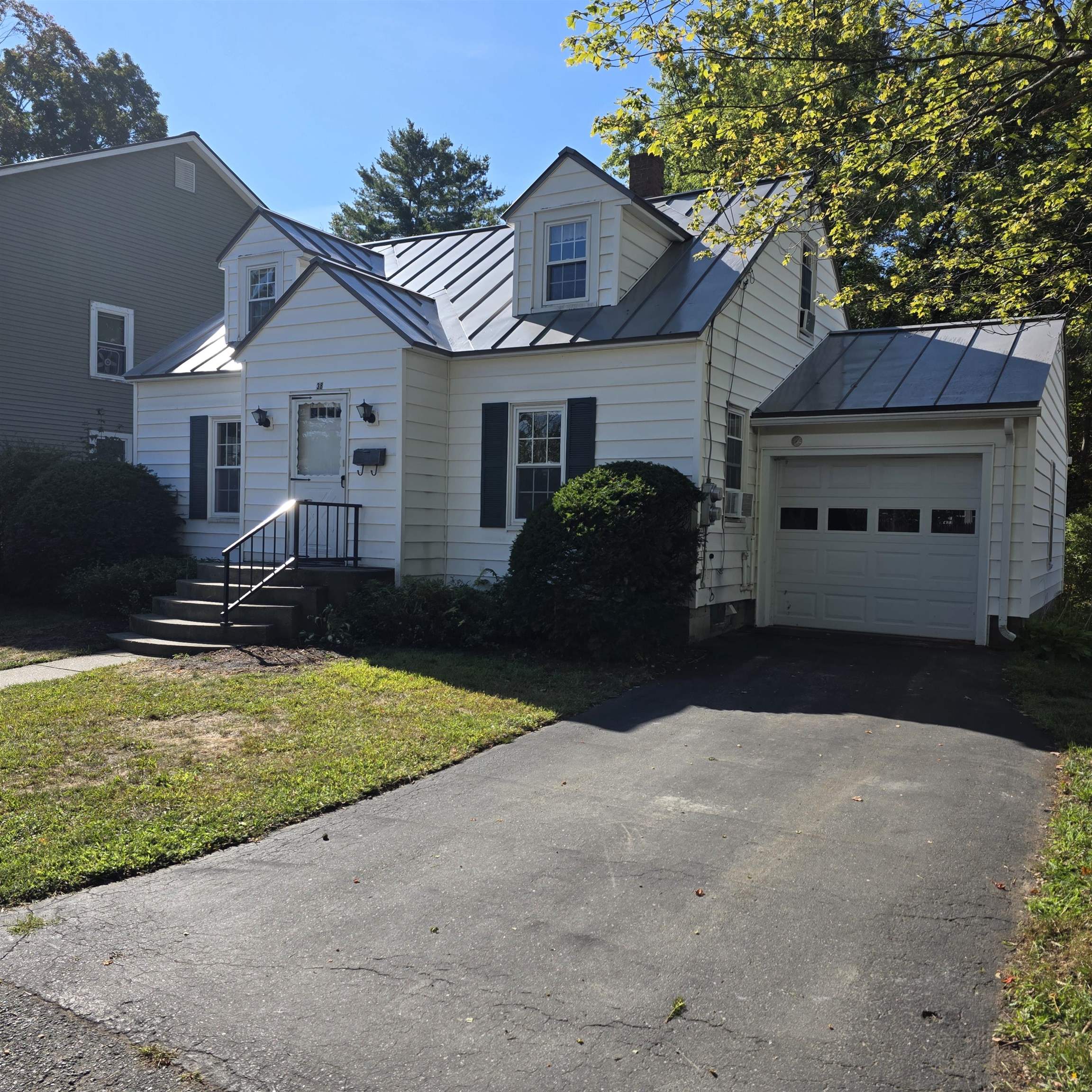
|
|
$254,900 | $210 per sq.ft.
Price Change! reduced by $5,000 down 2% on September 25th 2025
38 Goyette Avenue
3 Beds | 1 Baths | Total Sq. Ft. 1212 | Acres: 0.2
Welcome Home to this charming, well-kept 3-bedroom, 1 bath home tucked away on a quiet dead end street in a great location! This home features hardwood floors throughout, a durable standing seam roof, and a convenient 1 car garage., as well as a great backyard! Perfect for gatherings and entertaining. While the partially finished basement offers extra space and storage. Don't miss the chance to make this inviting home yours and enjoy all it has to offer! See
MLS Property & Listing Details & 26 images.
|
|
Under Contract
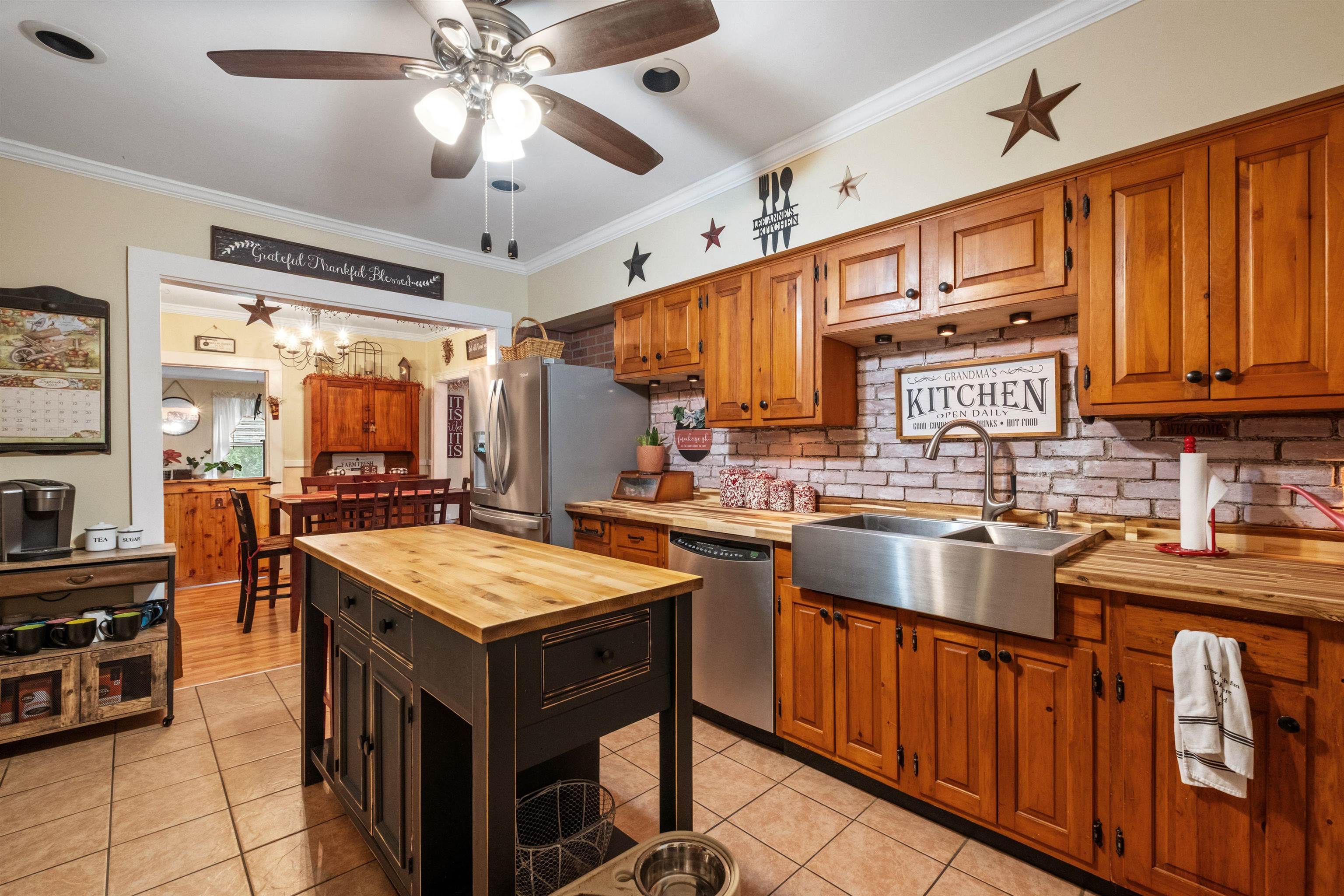
|
|
$259,900 | $230 per sq.ft.
261 Elm Street
3 Beds | 1 Baths | Total Sq. Ft. 1132 | Acres: 1.18
**OPEN HOUSE 10/5/25 12pm-2pm** Welcome to 261 Elm Street, Claremont, NH. This well-maintained single floor living three-bedroom, one-bathroom home offers a perfect blend of comfort, functionality, and outdoor enjoyment. The main level features a spacious kitchen, a walk-in pantry, and a bright living and dining area, creating a practical layout for everyday living. Each bedroom is inviting, with ample natural light enhancing the space. The property includes a detached heated two-car garage, providing ample room for vehicles, hobbies, or storage. The back deck overlooks the yard, which has an above ground pool, a private setting adorned with perennials and evergreens, and even a charming frog pond, ideal for entertaining or relaxing during the warm New England seasons. Everyday shopping, dining, and essential services are just minutes away. The outdoor space is beautifully landscaped with peonies, hostas, and various other perennials to enjoy. This property offers plenty of room for gatherings and is conveniently located near Valley Regional Hospital. Additionally, Route 120 provides easy access to West Lebanon, where one can explore the many offerings of Dartmouth and the surrounding area. See
MLS Property & Listing Details & 52 images.
|
|
Under Contract
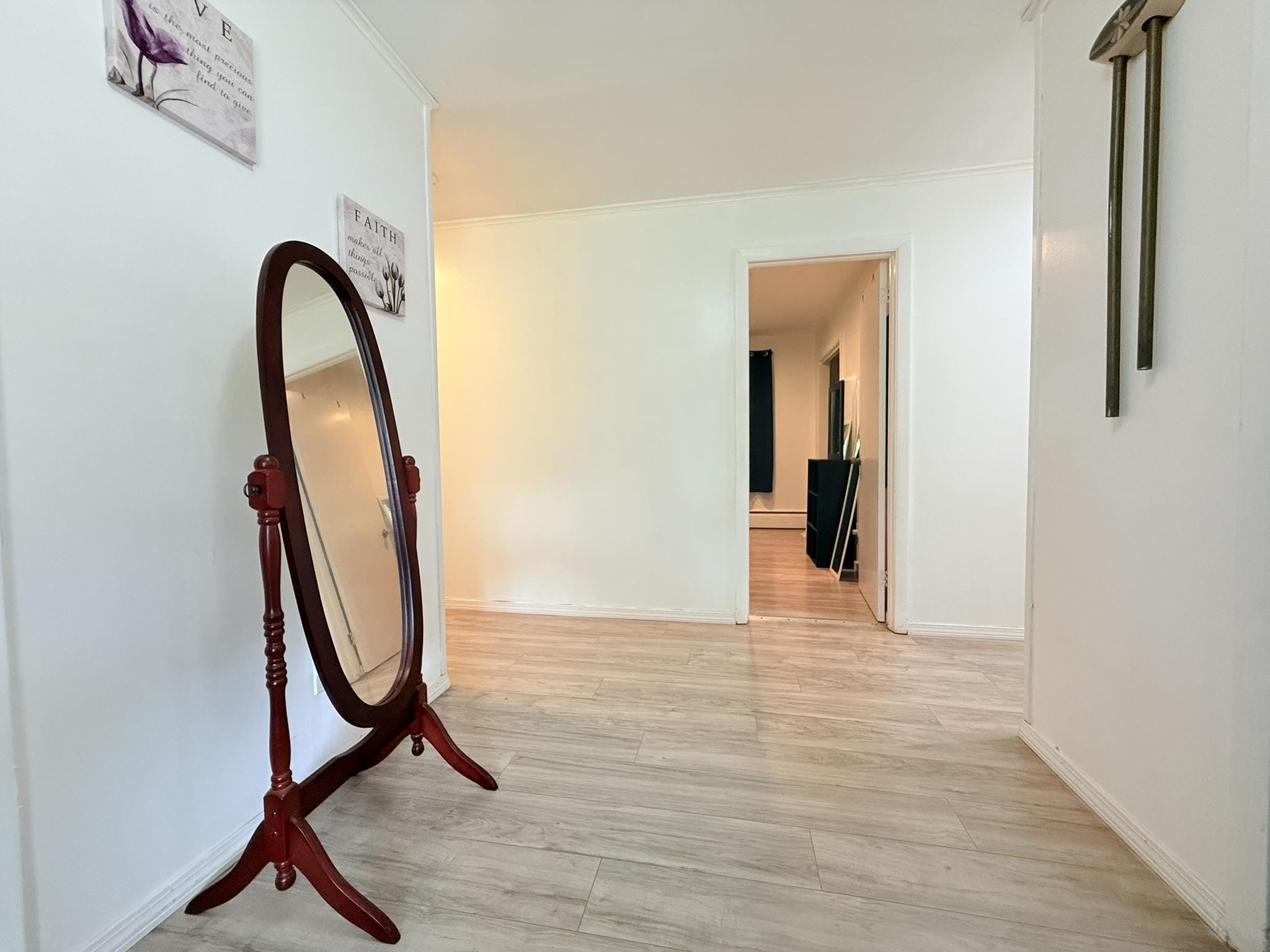
|
|
$275,000 | $143 per sq.ft.
Price Change! reduced by $25,000 down 9% on October 10th 2025
62 Ridge Avenue
3 Beds | 3 Baths | Total Sq. Ft. 1927 | Acres: 0.61
Welcome to 62 Ridge Ave! Nestled in a well desired neighborhood for its great sized lots, stunning homes and close proximity to downtown of the largest city in the county! This well loved family home is waiting for you to make it your own! Ranch style home with three bathrooms on the first floor and three true bedrooms! The living room is of great size, has a large fireplace and large windows exuding natural light! You'll love the cute as a button kitchen that walks directly to the formal dining room overlooking your great sized patio and partially fenced in backyard. Close to I-91, Dartmouth, Lebanon and everything the Upper Valley has to offer. Close to Mount and Lake Sunapee as well only minutes to downtown Claremont, Valley Regional Hospital, the Connecticut River, Claremont Community Center and Moody Park. All of this in one of the best neighborhoods in town for $300,000 is a true no brainer! Call us today for your private showing or join us at the open house from 1-3 pm on Saturday August 9th. See
MLS Property & Listing Details & 26 images.
|
|
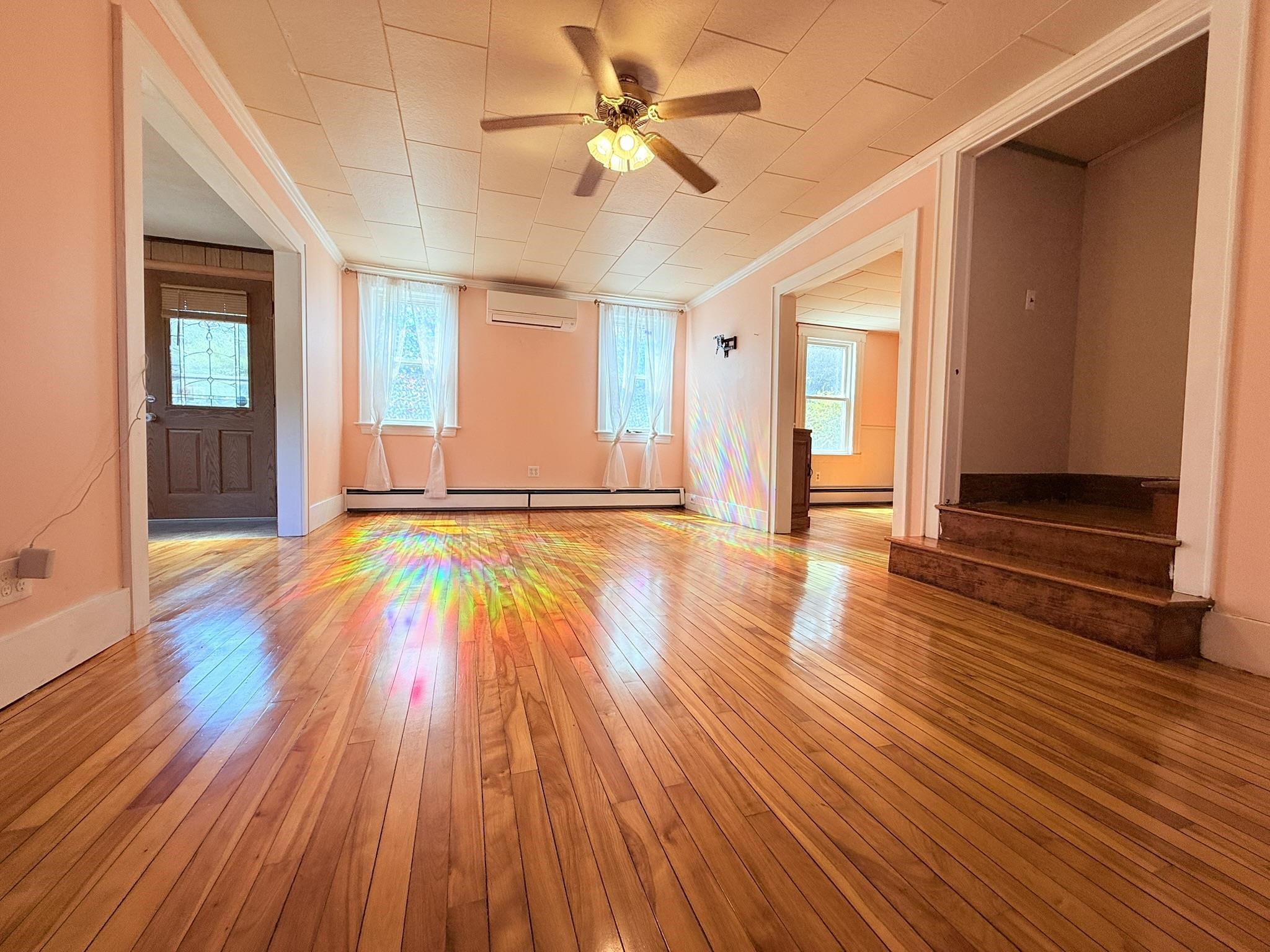
|
|
$275,000 | $159 per sq.ft.
Price Change! reduced by $25,000 down 9% on October 15th 2025
6 Beauregard Street
3 Beds | 2 Baths | Total Sq. Ft. 1731 | Acres: 0.29
Welcome to 6 Beauregard Street, a timeless colonial that blends classic charm with modern comfort. Admire the well-maintained yard, a convenient one-car garage, and a deck that beckons with a stone patio and inviting lawn space --perfect for outdoor living and entertaining. Inside, you'll discover spacious rooms, pristine hardwood floors, and a thoughtful layout that flows effortlessly from room to room. Each level features a bathroom, adding convenience for family and guests alike. Modern improvements include two mini-split systems for year-round comfort and a new boiler for efficient warmth. A beautifully finished four-season sun room extends your living space and leads seamlessly to the deck, offering a bright, cozy retreat no matter the season. Lovingly cared for by the current owners, this home exudes warmth and pride of ownership. If you're seeking a move-in-ready property with character, comfort, and a fantastic entertaining layout, 6 Beauregard Street is the place to start your next chapter. Don't miss this opportunity. Located several minutes to I-91, Darmouth Health's Valley Regional Hospital and Downtown Claremont. 30 mins +/- to Lebanon, Dartmouth and the Upper Valley and only 20 miles to Lake and Mount Sunapee! See
MLS Property & Listing Details & 21 images.
|
|
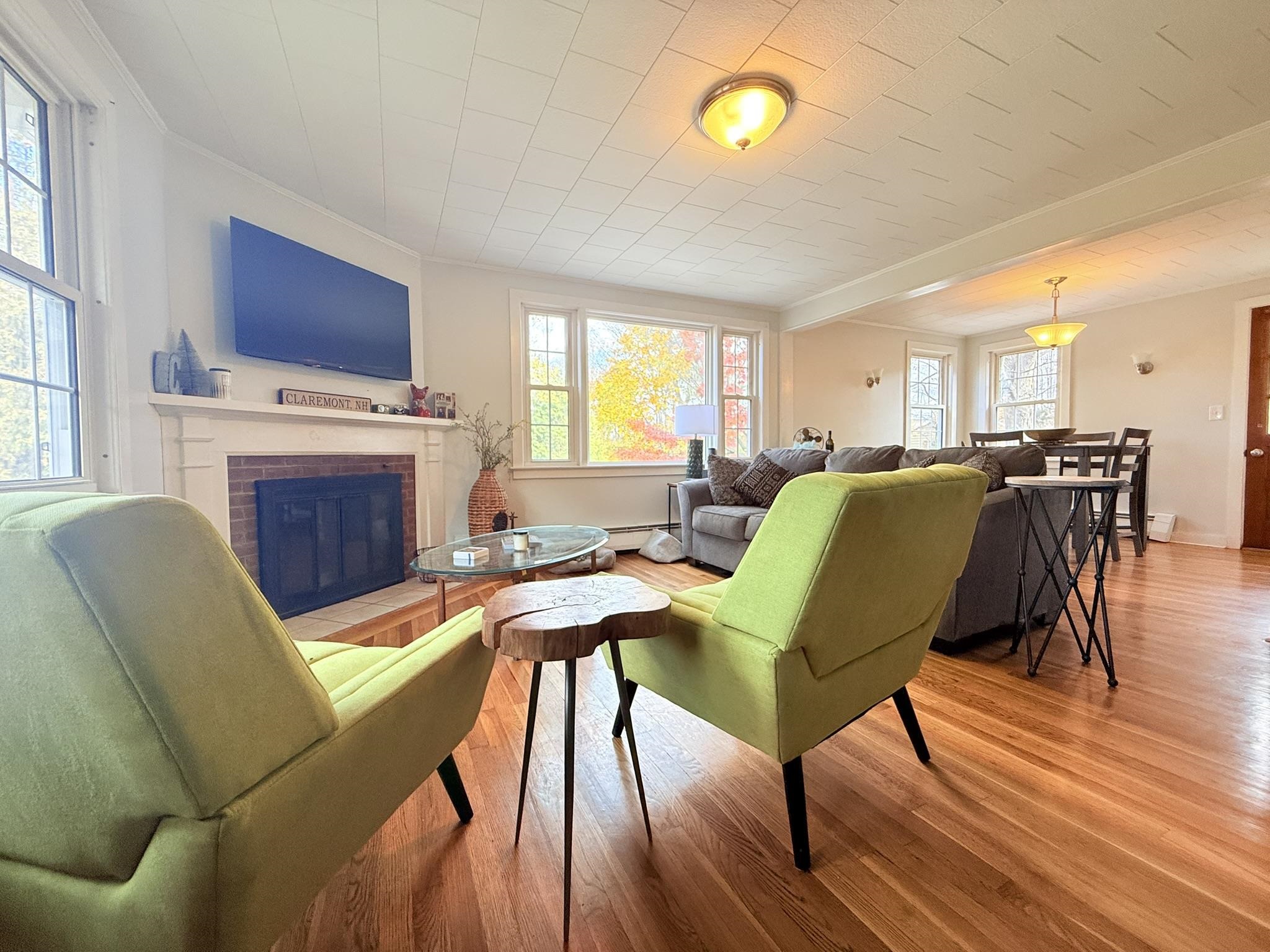
|
|
$299,900 | $192 per sq.ft.
New Listing!
10 Acer Heights Road
3 Beds | 1 Baths | Total Sq. Ft. 1566 | Acres: 0.17
Welcome to this charming 3-bedroom, 1-bathroom house that's ready to embrace its next chapter with new owners! This cozy home offers comfortable living spaces for anyone seeking a peaceful retreat. The thoughtfully designed layout maximizes every square foot, creating an inviting atmosphere throughout. The three bedrooms provide flexibility for home offices, guest accommodations, or personal use, while the full bathroom serves daily needs efficiently. Each space in this home tells a story and has a purpose! You will love sitting by the fire while the woodfloors glisten or gathering with guests just off the ktichen, steps away from your fenced in backyard! This location offers convenience and recreation opportunities. The property sits just minutes from Moody Park and the Claremont Country Club! Scenic outdoor adventures nearby as well with its close proximity to Mount and Lake Sunapee. The Greater Claremont area delivers small-town charm with modern conveniences, creating an environment for comfortable living. Located just 30 minutes +/- from Lebanon/Dartmouth areas and 45 mins +/- to Keene. This brand new listing represents an excellent opportunity for buyers seeking value and potential in a welcoming neighborhood don't miss out on your opportunity today! Schedule your showing or join us at the open house Saturday November 1st from 10am to 12 Noon! See
MLS Property & Listing Details & 31 images.
|
|
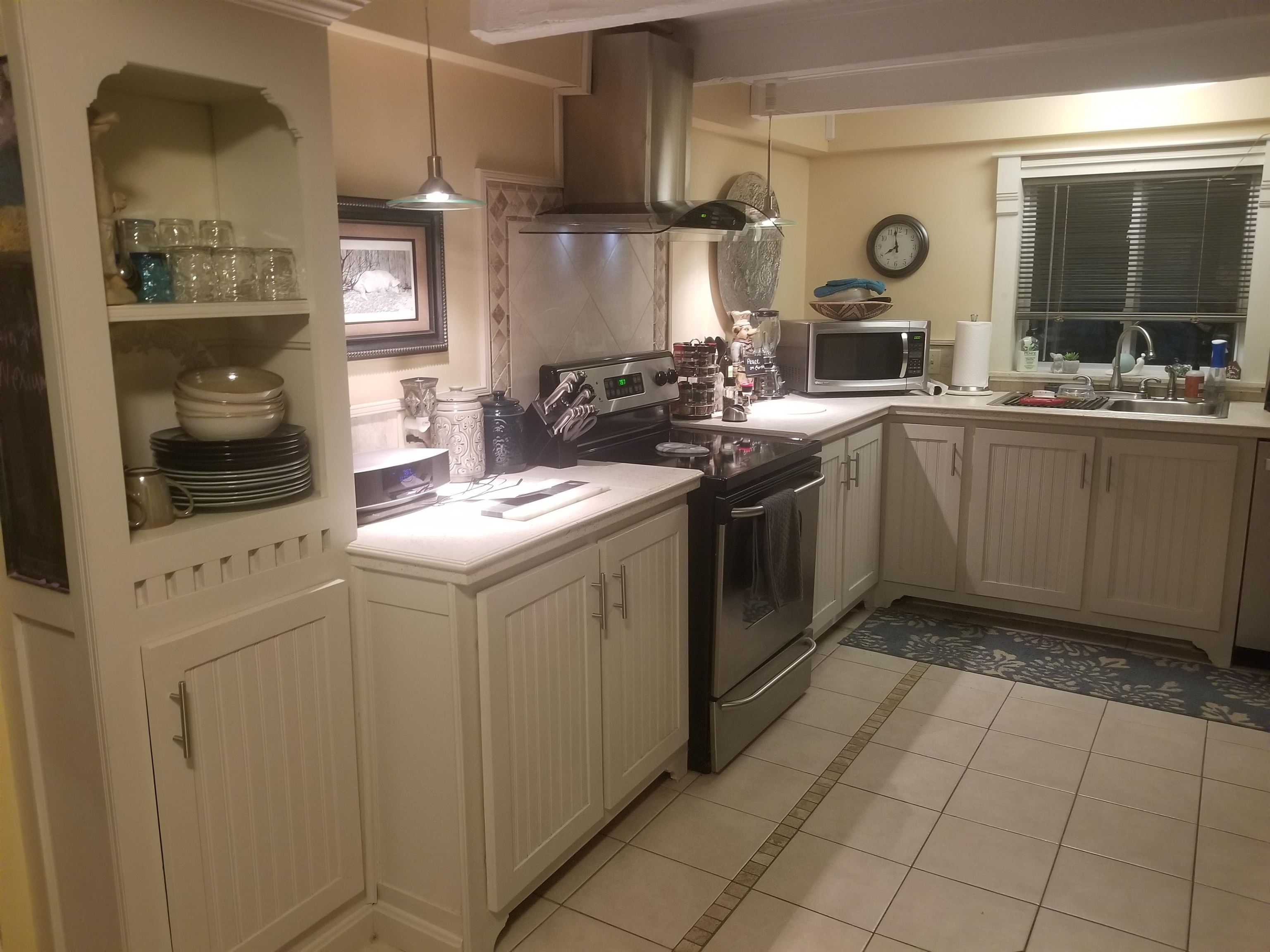
|
|
$299,900 | $201 per sq.ft.
Price Change! reduced by $90,000 down 30% on October 25th 2025
22 Chestnut Street
3 Beds | 2 Baths | Total Sq. Ft. 1490 | Acres: 0.52
This property is a real gem. Shows lots of loving care. Beautiful amenities in kitchen, dining room, primary bedroom and two baths on main level. Two nice sized bedrooms on the second floor. Glassed in porch overlooking the park like back yard. Perfect spot to watch the famous Claremont Fourth of July fireworks. Immaculate oversized two car drive through garage with lots of strorage above or could be an awesome playroom or additional living area. See
MLS Property & Listing Details & 36 images.
|
|
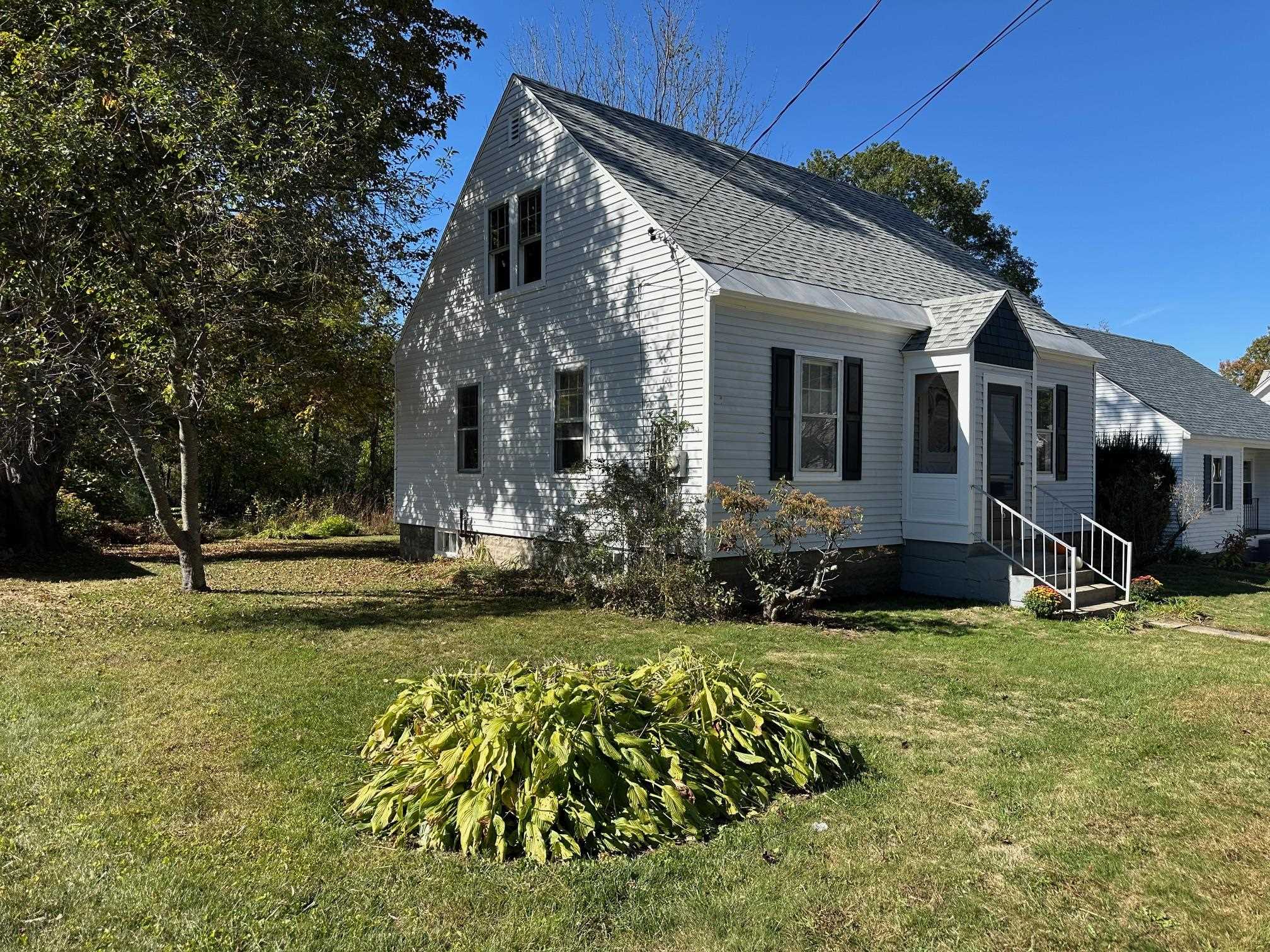
|
|
$299,900 | $238 per sq.ft.
6 Osgood Avenue
4 Beds | 2 Baths | Total Sq. Ft. 1260 | Acres: 0.18
Desirable Neighborhood... about a three minute walk to Monadnock Park and the Rail Trail! Quiet street, yet close to shopping, restaurants, and the Community Center. Spacious and flexible floor plan with seven rooms and two bathrooms, including four bedrooms and flex space on the second floor... the perfect spot for an office, playroom, or hobby area! One owner home... very well-maintained and just freshly updated, including the kitchen and both bathrooms! Beautiful wood floors throughout! Roof, hot water tank, and oil tank are all newer. The carport is a great place for your car, toys, and/or tools! Amazing backyard with gardens galore! Private, wooded, large, level lot... perfect for grilling, outdoor games, or just relaxing! Home Sweet Home!! *Property qualifies for FHA, VA, and RD (ZERO DOWN!) financing.* See
MLS Property & Listing Details & 40 images.
|
|
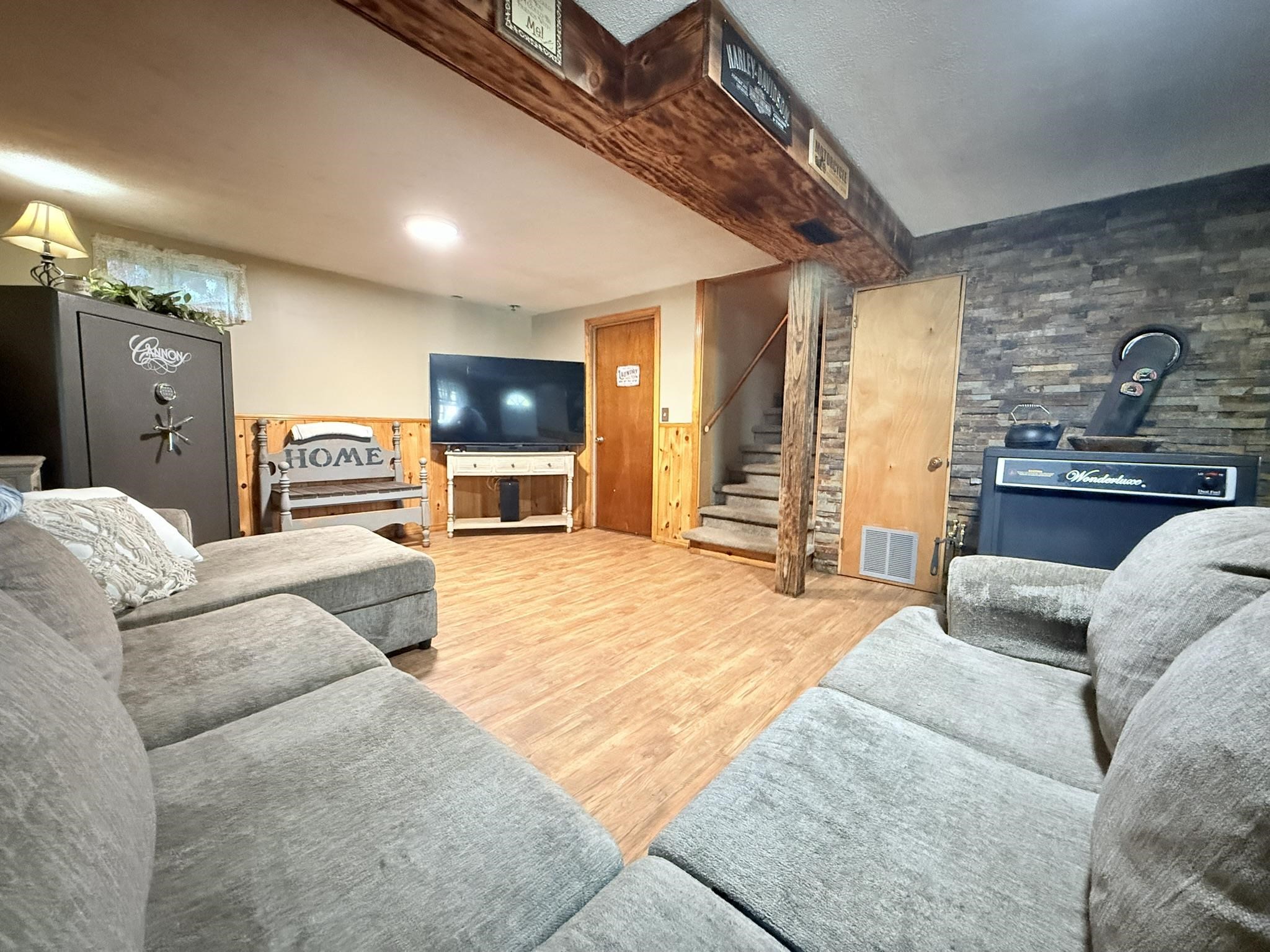
|
|
$308,000 | $239 per sq.ft.
Price Change! reduced by $7,000 down 2% on October 22nd 2025
223 Chestnut Street
3 Beds | 1 Baths | Total Sq. Ft. 1288 | Acres: 0.52
Discover a rare rural haven just minutes from the county's largest city, delivering the perfect blend of modern convenience and private, tranquil living in New Hampshire. This property sits on just over a half-acre, featuring a welcoming deck and patio that invite outdoor relaxation and entertaining. The expansive grounds boast abundant garden spaces and multiple outbuildings, ideal for workshops, storage, or creative projects. Access the home via a walk-out basement to a spacious living room centered by a wood stove that radiates warmth throughout. The basement level also offers a bedroom, a practical utility room with a washer/dryer, and an additional fridge for convenience. Alternatively, enter through the carport into the main living level, where an updated kitchen shines with premium appliances, butcher block countertops, and striking oak cabinetry, complemented by a tasteful dining area with a stone accented chimney. Two more bedrooms and a well appointed walk in shower round out this lovely level of living space. This home combines functional space, generous storage, and a serene setting--an exceptional opportunity for comfortable, flexible living in a picturesque New England locale at an affordable price! Septic system, roof, hot water heater and driveway all replaced in the last few years! Conveniently located minutes to I-91, minutes to downtown Claremont, 30 minutes Dartmouth/Lebanon areas and only 20 miles to Mount and Lake Sunapee! Make this home yours, today! See
MLS Property & Listing Details & 26 images.
|
|
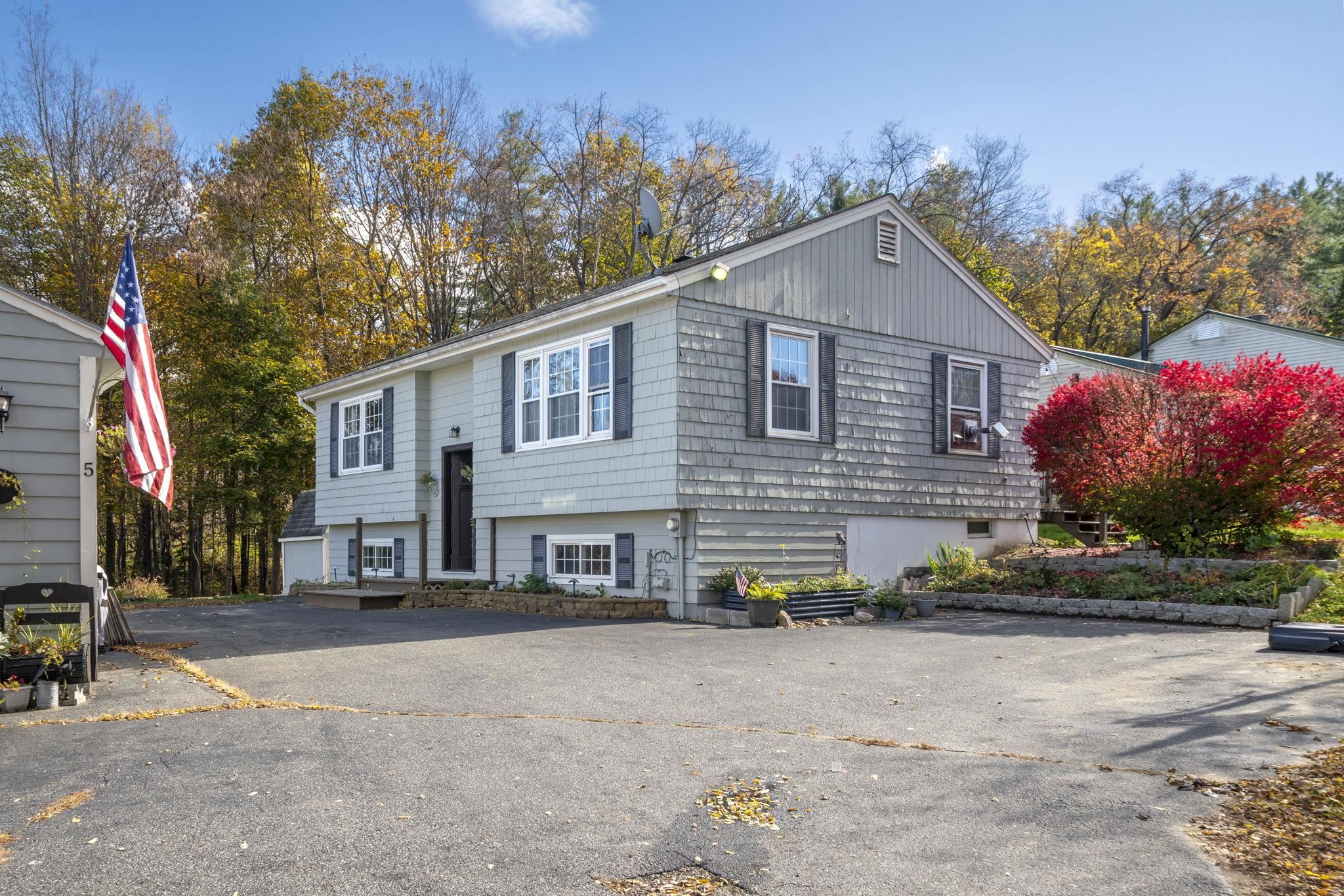
|
|
$310,000 | $222 per sq.ft.
New Listing!
5 Nel Mar Heights
3 Beds | 2 Baths | Total Sq. Ft. 1398 | Acres: 0.27
Welcome home to this charming split-entry in a desirable neighborhood that truly embraces the holidays with a festive feel! This home offers plenty of living space with spacious bedrooms and full baths on both levels. The finished lower level provides great flexibility for a family room, guest space, or home office. Enjoy outdoor living on the 8x24 back deck with retractable awning overlooking raised garden beds and attractive landscaping. A detached two-car garage and paved driveway offer ample parking. Recent updates include a new front door, both expansion tanks, and refreshed bathrooms. Stay cozy all winter with the pellet stove. The Claremont Community Center with activities for all ages including pickleball courts and swimming is less than .5 mile away. This home is close to school, shopping and restaurants. See
MLS Property & Listing Details & 33 images. Includes a Virtual Tour
|
|
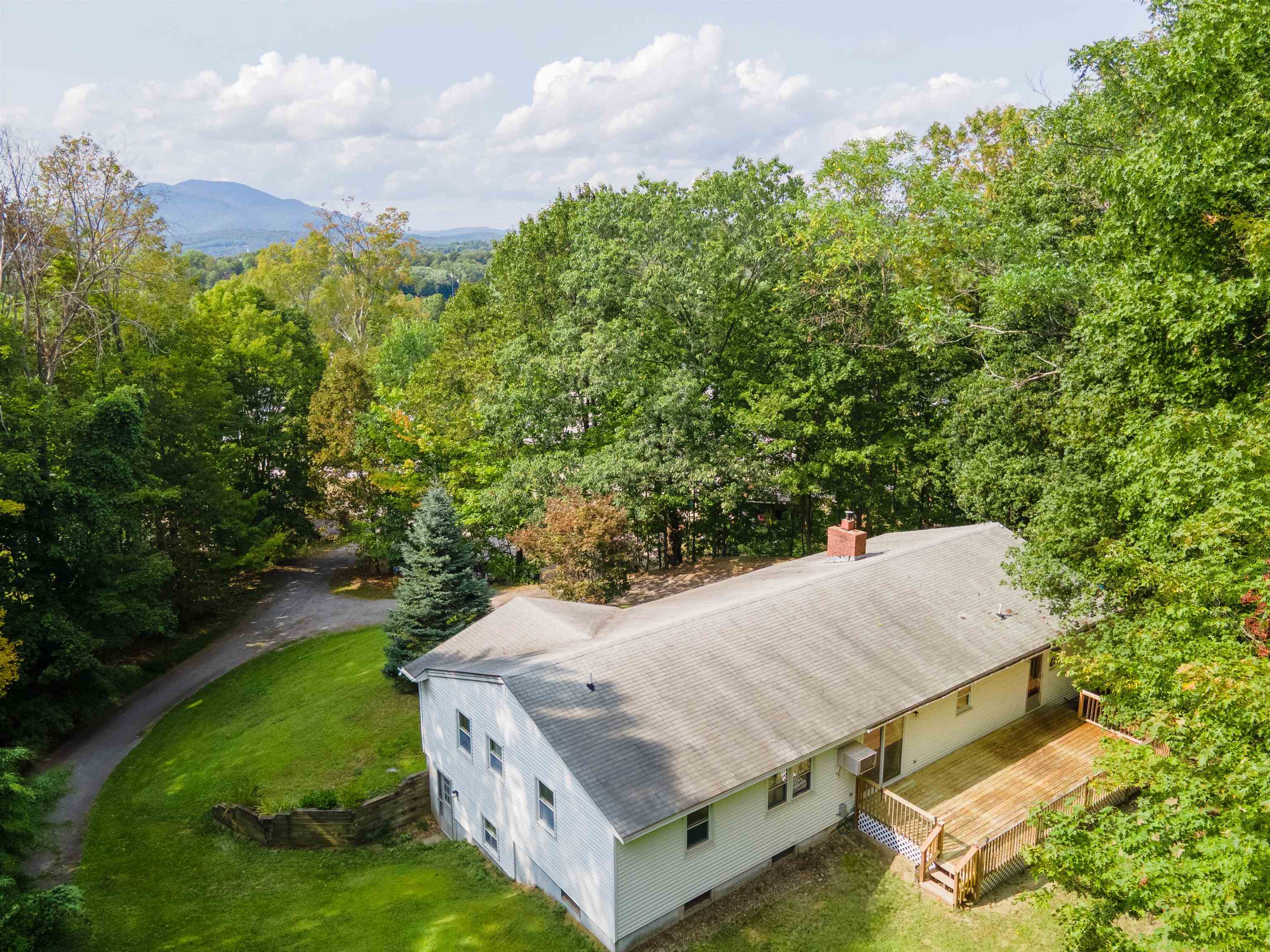
|
|
$315,000 | $198 per sq.ft.
Price Change! reduced by $10,000 down 3% on October 13th 2025
129 Chestnut Street
3 Beds | 3 Baths | Total Sq. Ft. 1594 | Acres: 0.56
**DELAYED SHOWINGS UNTIL THE OPEN HOUSE 9/13/25 10am-12pm!** Discover the perfect blend of comfort and convenience in this inviting single-level ranch, tucked amongst the trees yet only steps from the heart of the biggest city in the county and endless outdoor New England adventures. This well-loved family home offers a thoughtfully designed layout built for entertaining and everyday living. A cozy sitting room with a pellet stove flows from the kitchen into the spacious living room, crowned by a beautiful picture window that bathes the space in natural light. The well-appointed kitchen features ample counter and cabinet space, plus a welcoming bar area and an open-concept dining room that leads to a huge deck overlooking a flat, sunny yard--ideal for gatherings or quiet mornings. Three bedrooms and 1.5 baths complete the main level, all showcasing timeless hardwood floors. The full concrete basement, semi-finished and with a walkout and 3/4 shower, awaits your finishing touches--bonus rooms, barroom, a den, or even a play area. An affordable single-level gem with plenty of potential. Conveniently located minutes to I-91, minutes to downtown Claremont and Dartmouth Health's newest hospital "Valley Regional," 30 minutes to the Upper Valley/Lebanon areas and only 20 miles to Mount and Lake Sunapee! See
MLS Property & Listing Details & 39 images.
|
|
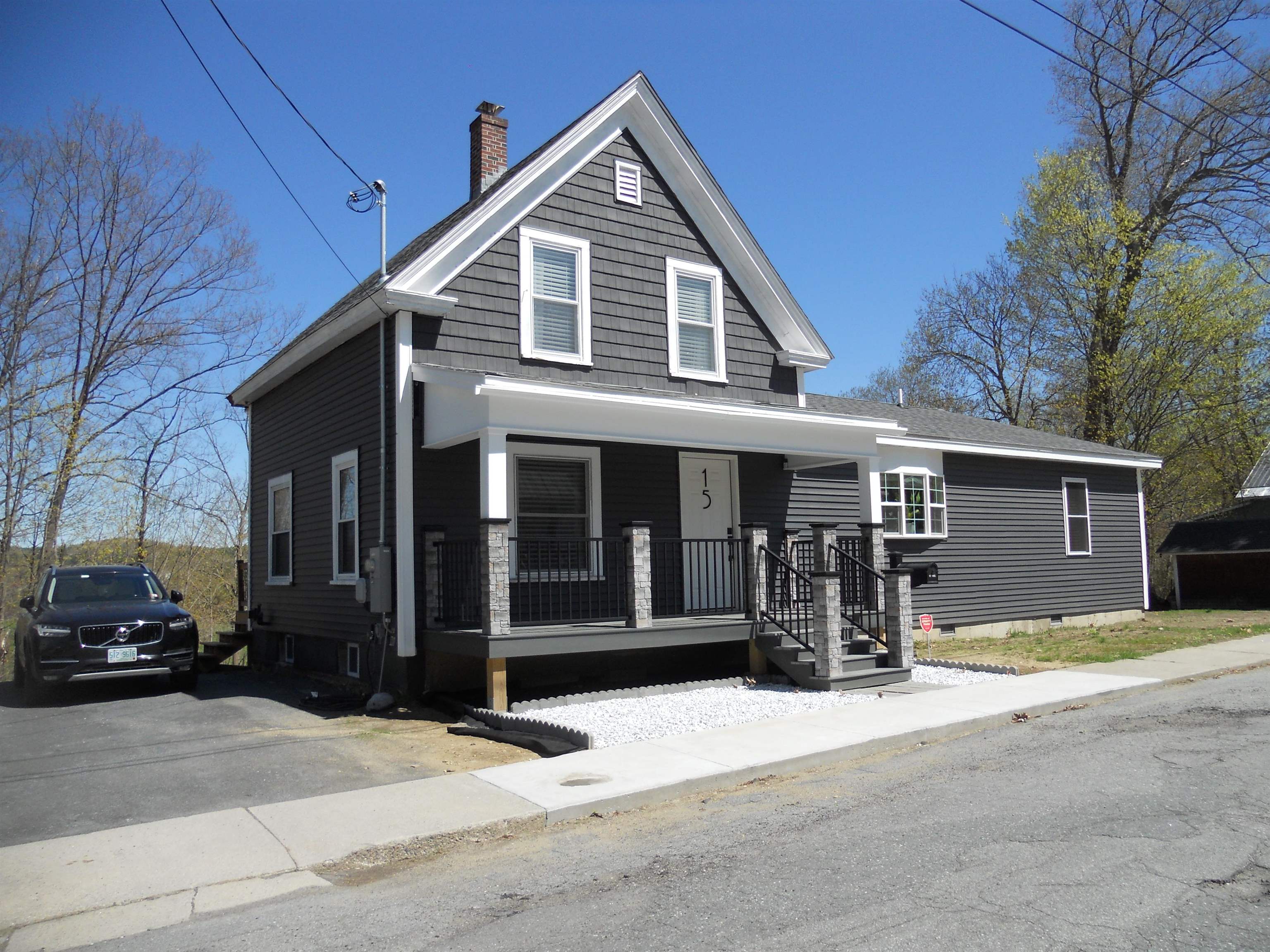
|
|
$319,000 | $201 per sq.ft.
Price Change! reduced by $30,000 down 9% on October 22nd 2025
15 Edgewood Street
3 Beds | 2 Baths | Total Sq. Ft. 1584 | Acres: 0.16
Seller Will Contribute Up to $5,000.00 Towards Buyers Closing Costs Along with a Great New Price on this Wonderful Home which is Virtually New Everywhere. New Roof Shingles, Furnace and Ductwork, Vinyl Siding, Both Bathrooms, and Plumbing and Electric are all New. The Newly Constructed 22' x 32' Addition with Living Room and Bath, and Primary Bedroom with Bath and Walk In Closet Have Taken this Fine Home to a High Level! The New Back Deck has Eastern Views and it Overlooks Monadnock Park and the Rail Trail for Quick Access to Miles of Trails. Freshly Painted in Most Areas means Low Upkeep for You so Don't Wait on This One! See
MLS Property & Listing Details & 36 images.
|
|
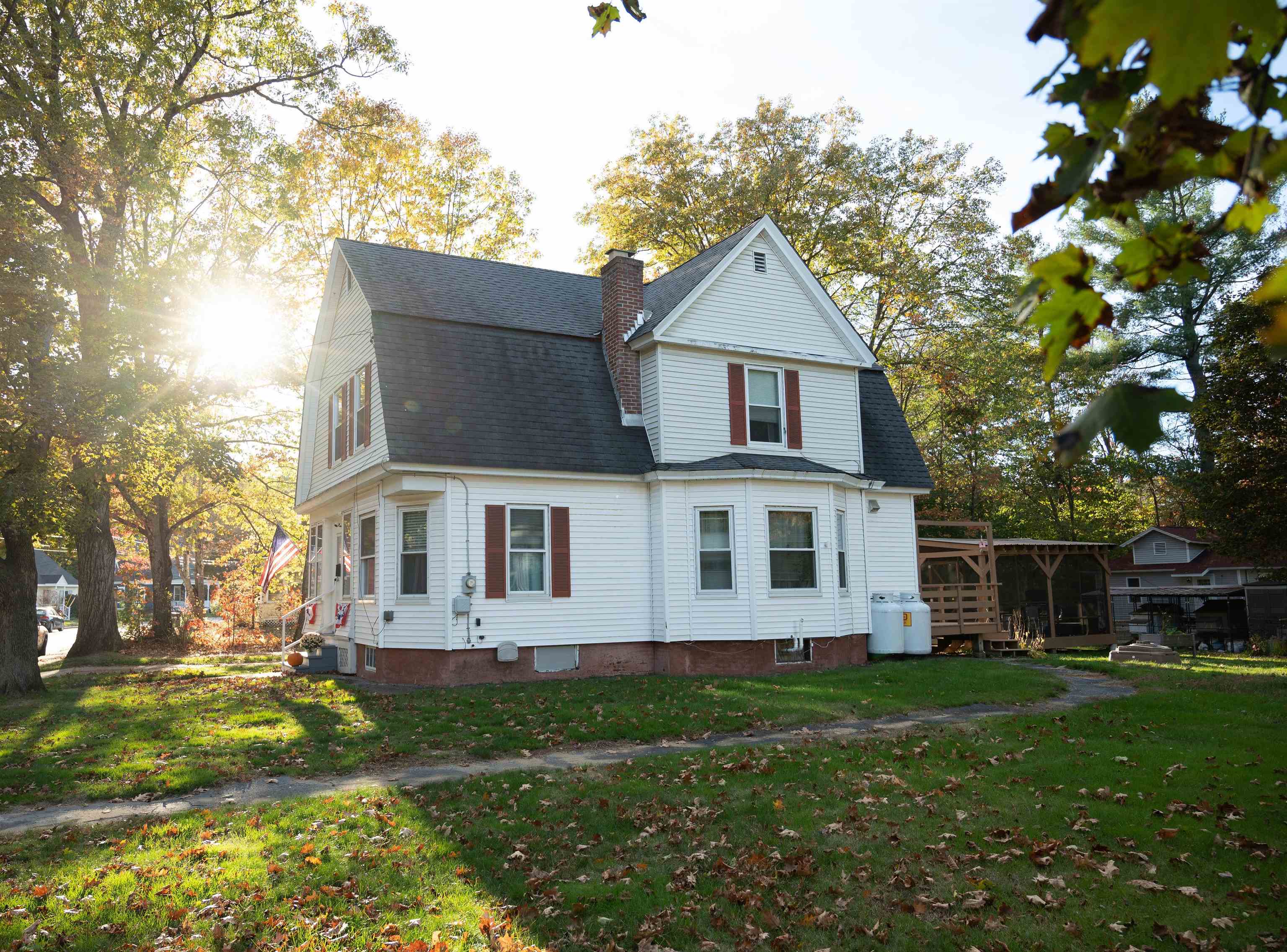
|
|
$320,000 | $181 per sq.ft.
New Listing!
35 Woodland Street
3 Beds | 2 Baths | Total Sq. Ft. 1766 | Acres: 0.26
Welcome to this beautifully maintained 3-bedroom, 1.5-bath home in a highly desirable neighborhood. With gleaming hardwood floors throughout, a modernized kitchen and bathrooms, a recently installed furnace, and windows designed for improved comfort and energy efficiency. Enjoy relaxing in the bright three-season porch or entertain outdoors on the newly built screened-in deck. With plenty of off-street parking and a convenient location close to schools, shopping, and parks, this move-in-ready home offers a perfect combination of style, comfort, and convenience in a setting you'll love. *Delayed showings until open house on 11/01/25 from 10am-12pm. See
MLS Property & Listing Details & 26 images.
|
|
Under Contract
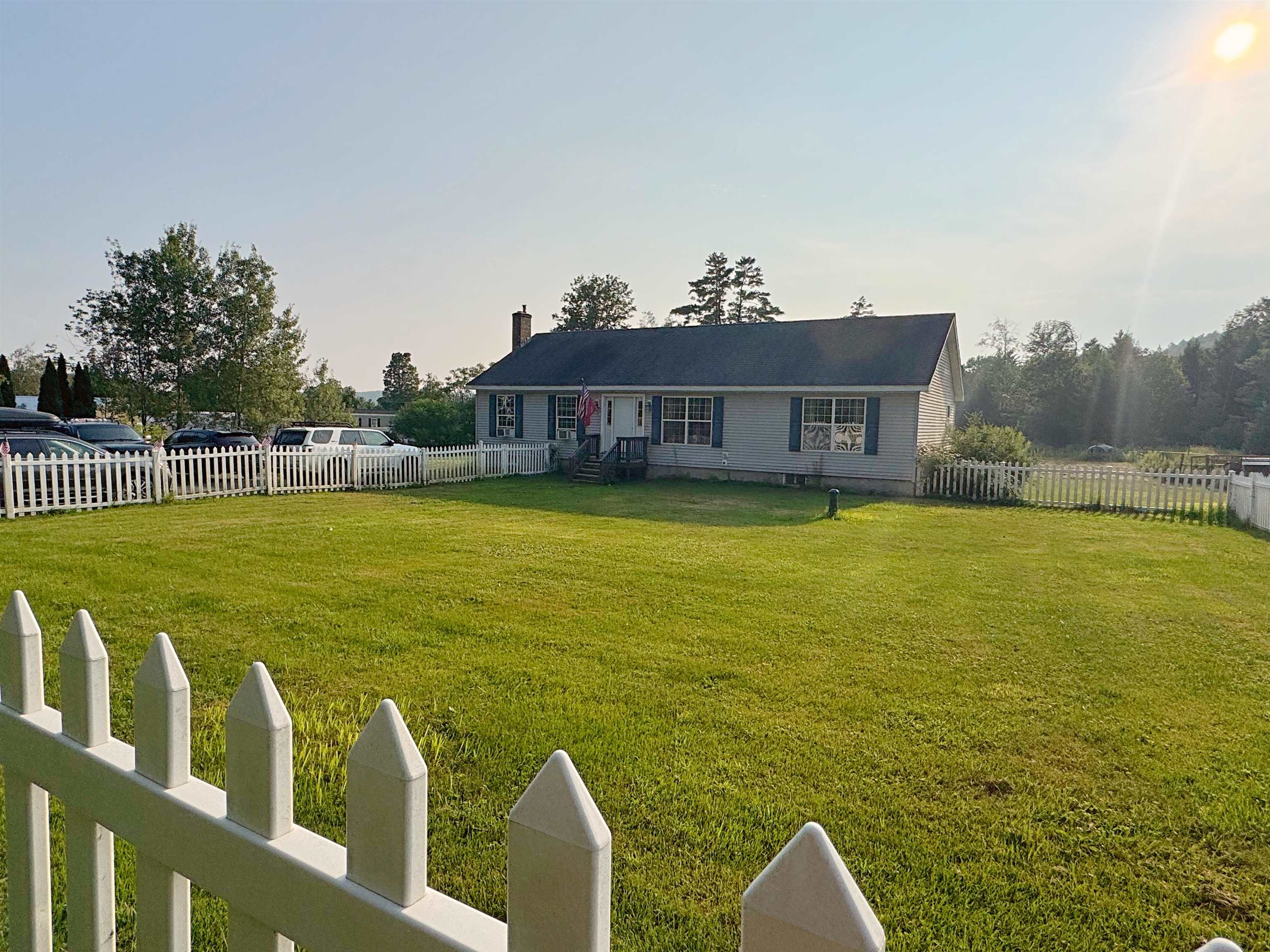
|
|
$324,000 | $207 per sq.ft.
Price Change! reduced by $15,000 down 5% on September 12th 2025
48 Paddy Hollow Road
3 Beds | 2 Baths | Total Sq. Ft. 1568 | Acres: 1.26
Built in 2007, this 3-bedroom ranch with a bonus room offers comfortable single-level living in a country setting. The 1.26-acre lot features open fields, perfect for gardens, animals, or family/friend gatherings. A fenced-in yard for pets and children. The spacious kitchen offers ample cabinet space, an island, and room for gatherings, while the dining area has a glass sliding door that opens to a back deck where you can relax and enjoy nature. The primary bedroom includes a private bath with dual sinks and jetted tub. Convenient first-floor laundry with utility sink. A walk-out basement with large windows offers potential for additional finished living space. Vinyl siding for easy maintenance, Buderus heating system, and appliances included. Xfinity Internet. 6 minutes to interstate 91, 32 minutes to Lebanon, 40 minutes to Mt Sunapee State Park and 52 minutes to Keene. See
MLS Property & Listing Details & 21 images.
|
|
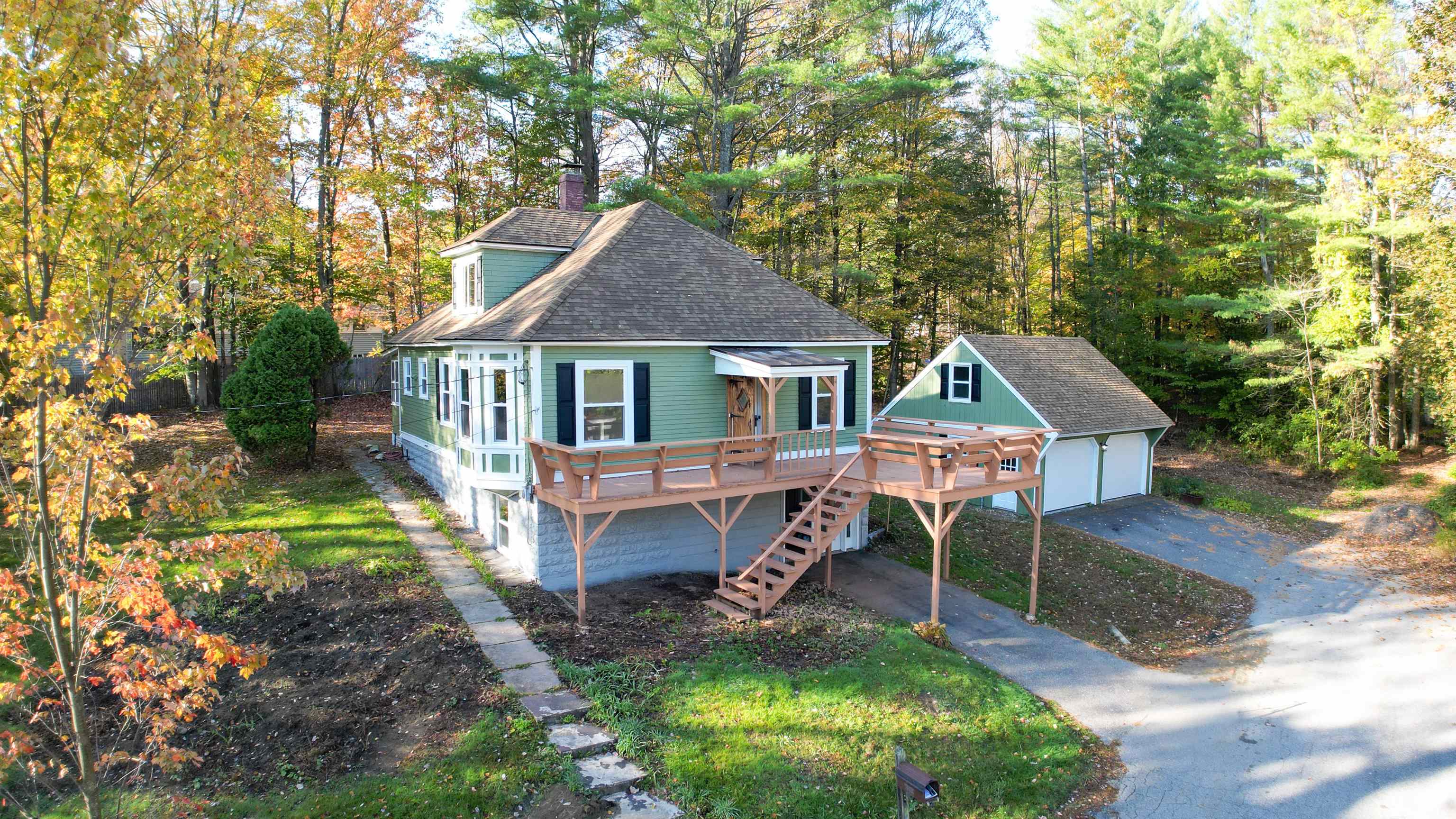
|
|
$329,900 | $228 per sq.ft.
28 Spencer Avenue
4 Beds | 2 Baths | Total Sq. Ft. 1450 | Acres: 0.66
Open House 11/1/25 10a -12p. This thoughtfully updated 4-bedroom home is conveniently located at the end of the street and abuts the Claremont Country Club. Step inside to discover a thoughtfully updated main level featuring a large, welcoming kitchen with brand new cabinets, granite counters, and stainless appliances. Off the kitchen you will have access to the screened-in porch overlooking the backyard. The gorgeous dining area flows seamlessly into the living room, creating wonderful spaces for entertaining and everyday life. This level also includes 2 bedrooms for flexible living options, a full bath, and a convenient office nook ideal for working from home or as a hobby space. Throughout the home you will find new windows to help with the homes efficiency. A beautiful front entry opens to a spacious deck where you can relax and enjoy the neighborhood. Upstairs you'll find two additional bedrooms and half bath, providing comfortable sleeping quarters and privacy. Every detail has been carefully considered in this renovation, from the attractive flooring to the fresh paint and updated fixtures. The home's character shines through while offering all the modern conveniences you need. The detached two-car garage is perfect for car enthusiasts or for additional storage, with plenty of room for all your equipment. This is a wonderful opportunity to own a completely renovated home where all the hard work has been done - simply unpack and start enjoying your new space. See
MLS Property & Listing Details & 50 images.
|
|
Under Contract
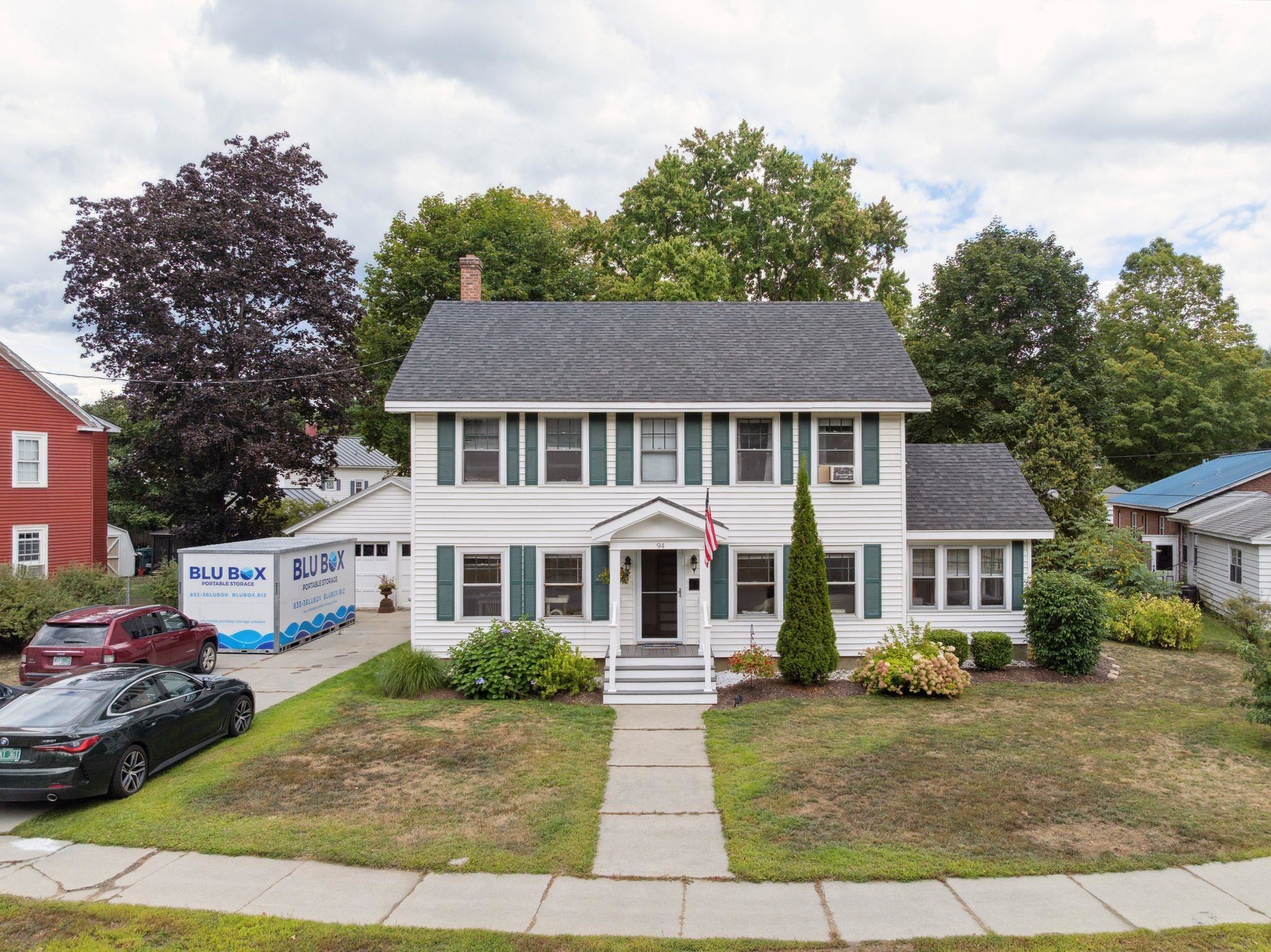
|
|
$345,000 | $191 per sq.ft.
94 Grove Street
3 Beds | 2 Baths | Total Sq. Ft. 1810 | Acres: 0.21
This stately Colonial offers 3 spacious bedrooms and 2 full bathrooms, combining timeless charm with modern comfort. The home features a formal dining room with a built-in china cabinet, a large living room with a cozy fireplace and built-ins, and gleaming hardwood floors throughout. Upstairs, you will find sun filled bedrooms, and a beautiful tiled tub. Enjoy quiet mornings or evening gatherings on the lovely screened-in back porch overlooking the beautifully landscaped grounds. With plenty of closet space for storage and a convenient setting close to all amenities, this home is the perfect blend of elegance, comfort, and convenience. Open House Saturday, August 30th 10-12noon See
MLS Property & Listing Details & 39 images.
|
|
|
|
