Claremont-Market-Area NH
Popular Searches |
|
| Claremont-Market-Area New Hampshire Homes Special Searches |
| | Claremont-Market-Area NH Other Property Listings For Sale |
|
|
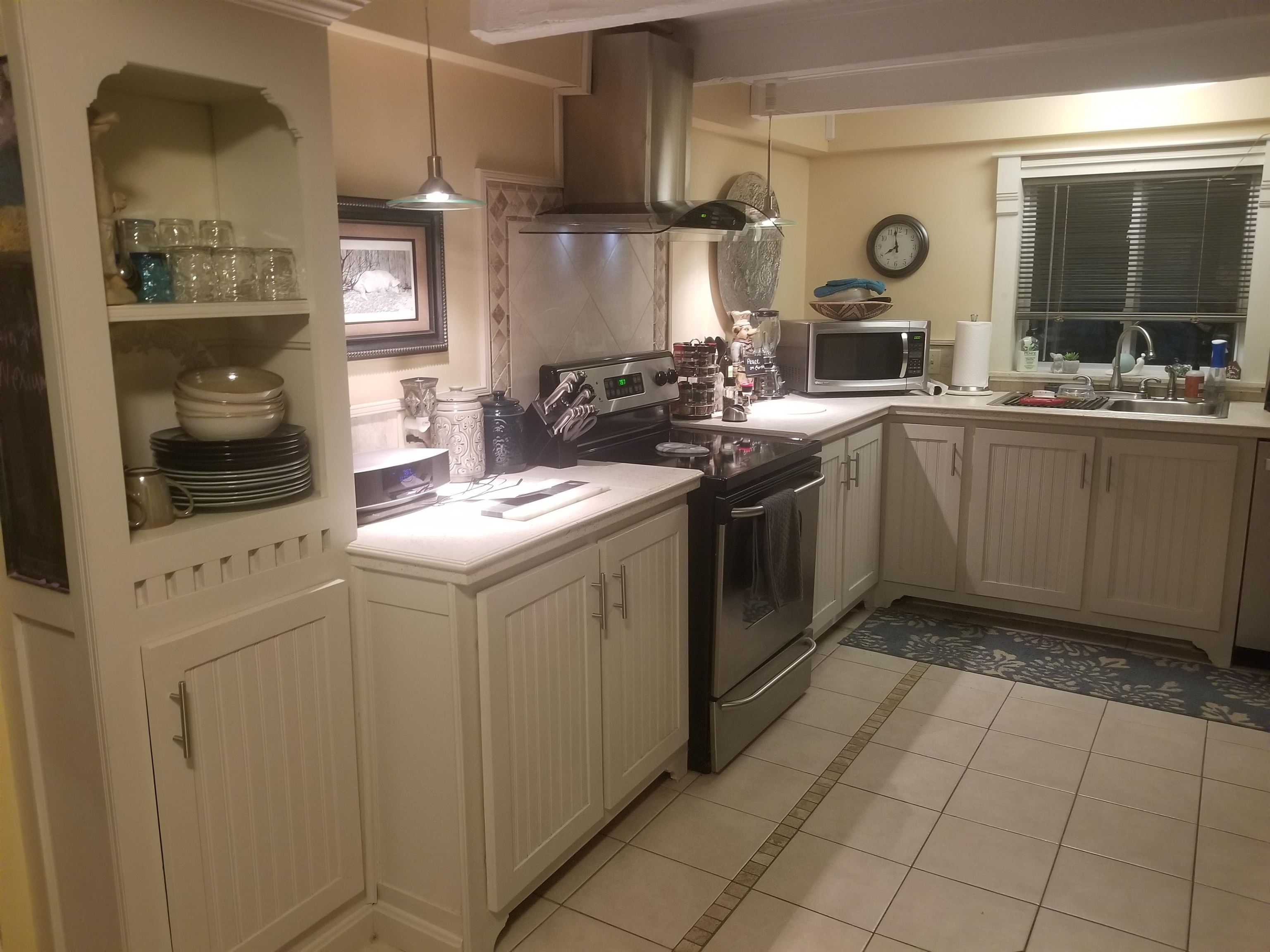
|
|
$299,900 | $201 per sq.ft.
Price Change! reduced by $90,000 down 30% on October 25th 2025
22 Chestnut Street
3 Beds | 2 Baths | Total Sq. Ft. 1490 | Acres: 0.52
This property is a real gem. Shows lots of loving care. Beautiful amenities in kitchen, dining room, primary bedroom and two baths on main level. Two nice sized bedrooms on the second floor. Glassed in porch overlooking the park like back yard. Perfect spot to watch the famous Claremont Fourth of July fireworks. Immaculate oversized two car drive through garage with lots of strorage above or could be an awesome playroom or additional living area. See
MLS Property & Listing Details & 36 images.
|
|
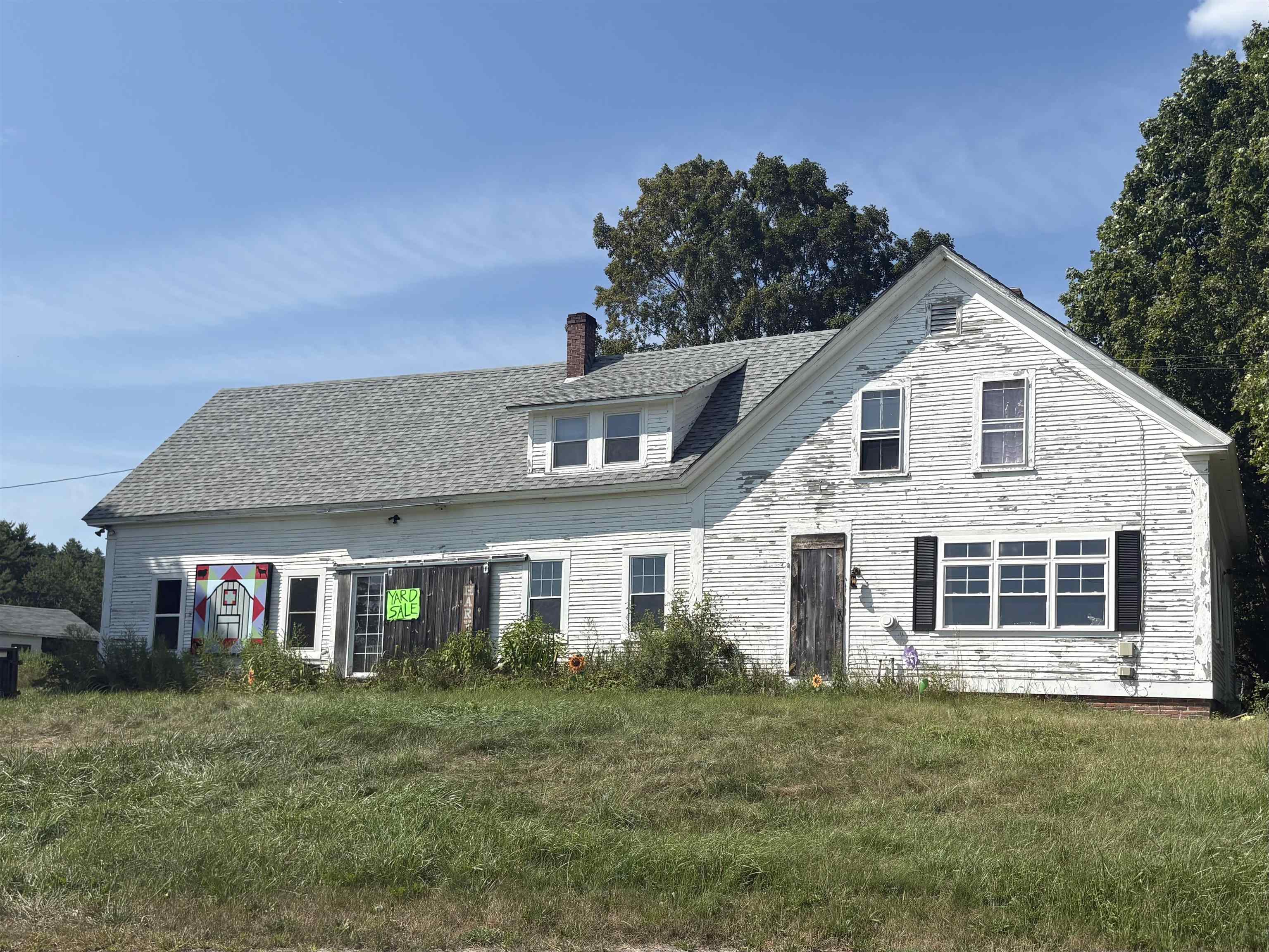
|
|
$299,900 | $94 per sq.ft.
Price Change! reduced by $80,000 down 27% on October 30th 2025
8 Skyline Road
4 Beds | 2 Baths | Total Sq. Ft. 3183 | Acres: 5.07
MOTIVATED SELLER-Wants a quick closing! BRING REASONABLE OFFERS!! This 1890 Eclectic Antique Cape sits in a Rural setting on 5.07 acres offering many farm options, yet within minutes of shopping, restaurants, and everyday conveniences. Sits on a corner lot with flat open land bordered by woods on the back property line. The large, spacious home features eleven rooms with multiple options for use. The owner has added personal touches to the home to enhance its unique charm. The attached barn has been converted into a large living space with a vaulted ceiling and loft area. Sit at the large curving, custom built, granite top island in the cozy, country kitchen, with a wood stove and large farmhouse sink. One bedroom on the first floor, three more are located on the second floor including the currently used delightful primary bedroom with a vaulted ceiling, w/walk through closet. Several bonus rooms, you decide their purpose. Two full bathrooms, one on each level, have country charm. Enjoy soaking in a claw foot tub. Storage will never be an issue in this home. The kitchen leads to a private backyard w/covered back porch,-a portion screened-in, 200 ft. wood security fence and firepit for your enjoyment. Long day? Relax in a traditional Finnish wood barrel-stye steam sauna. The outbuildings offer various options for use: goats, chickens, sheep, horses. Plenty of garden space. Sits in the Sugar River Region, enjoy all it has to offer!! See
MLS Property & Listing Details & 60 images.
|
|
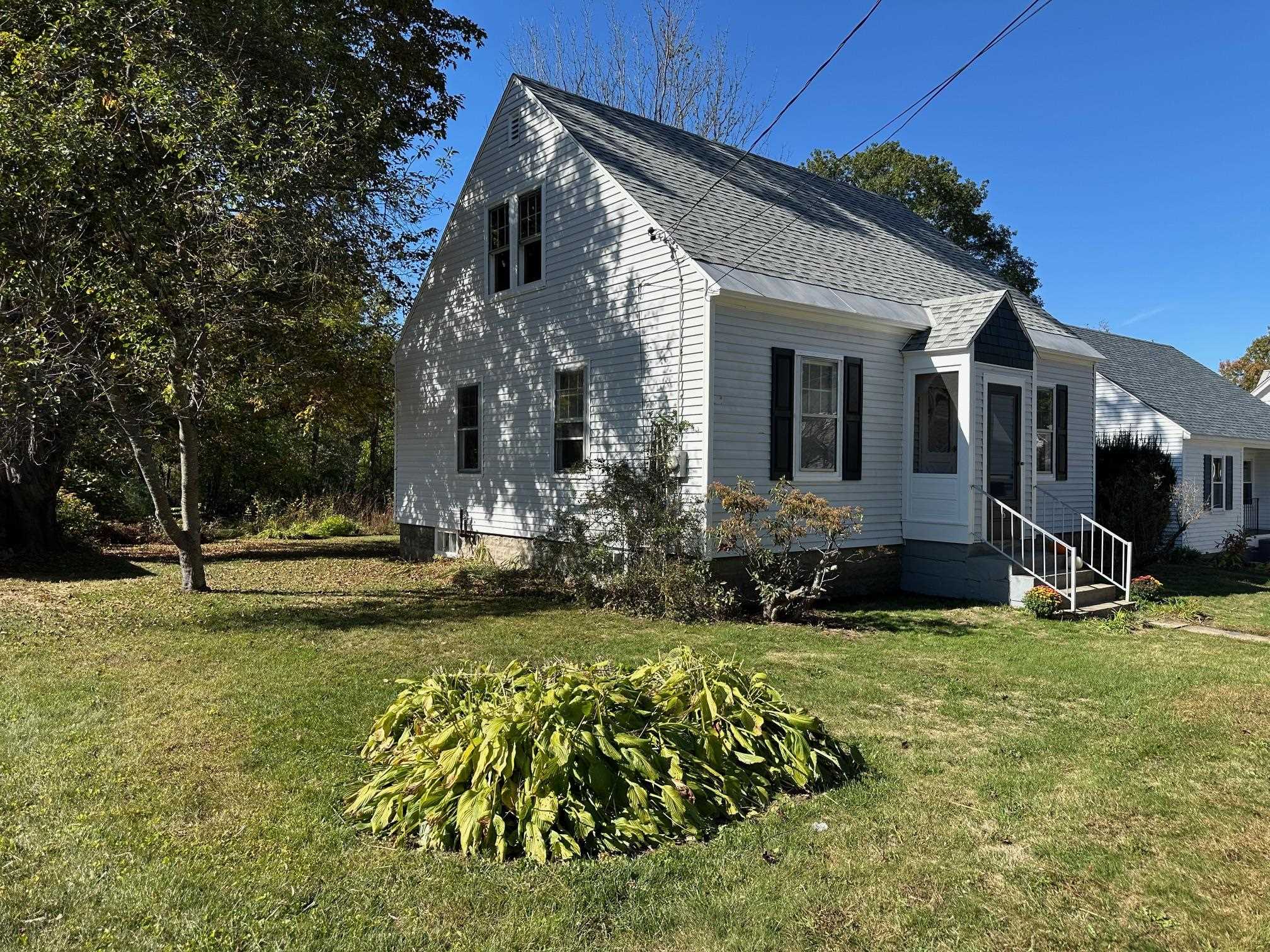
|
|
$299,900 | $238 per sq.ft.
6 Osgood Avenue
4 Beds | 2 Baths | Total Sq. Ft. 1260 | Acres: 0.18
Desirable Neighborhood... about a three minute walk to Monadnock Park and the Rail Trail! Quiet street, yet close to shopping, restaurants, and the Community Center. Spacious and flexible floor plan with seven rooms and two bathrooms, including four bedrooms and flex space on the second floor... the perfect spot for an office, playroom, or hobby area! One owner home... very well-maintained and just freshly updated, including the kitchen and both bathrooms! Beautiful wood floors throughout! Roof, hot water tank, and oil tank are all newer. The carport is a great place for your car, toys, and/or tools! Amazing backyard with gardens galore! Private, wooded, large, level lot... perfect for grilling, outdoor games, or just relaxing! Home Sweet Home!! *Property qualifies for FHA, VA, and RD (ZERO DOWN!) financing.* See
MLS Property & Listing Details & 40 images.
|
|
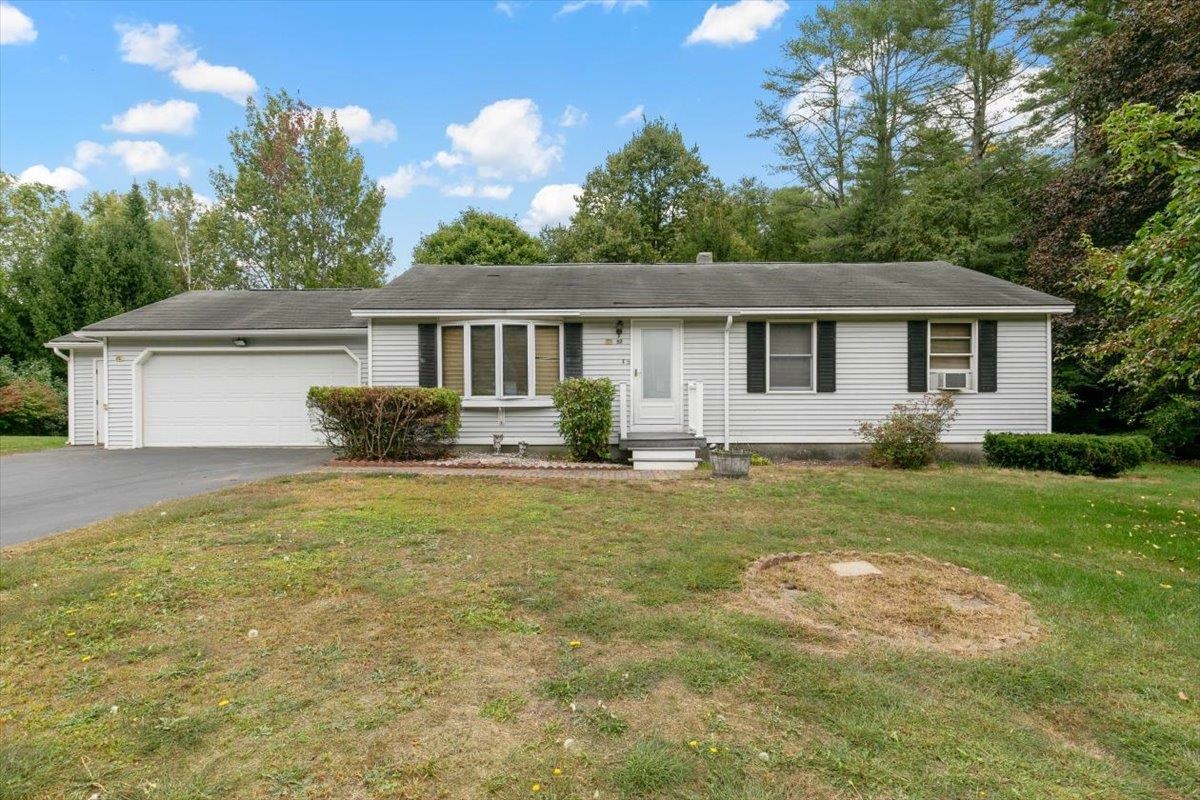
|
|
$305,000 | $175 per sq.ft.
New Listing!
57 Hammond Acres Cirlce
2 Beds | 2 Baths | Total Sq. Ft. 1744 | Acres: 0.42
This 2 bedroom ranch w/the potential for a 3rd,is located on 0.42 acres,on a dead end street.The home has laminate and ceramic tile flooring,a kitchen w/ recessed lighting and a skylight.The lower level has a family room w/a bar for entertaining or this room could possibly be used as a 3rd bedroom, There is a small office off the laundry area and a workshop w/workbenches on the other side of the basement.You can walk out to the backyard from the lower level or enjoy overlooking the backyard from the composite deck that you can access from the sliders in the dining room on the 1st floor.There is a 2 car garage w/an auto door opener,and a shed in the backyard and one attached to the garage.The home needs to be wired to handle the portable generator,that the Seller is leaving with the sale of the property. See
MLS Property & Listing Details & 23 images.
|
|
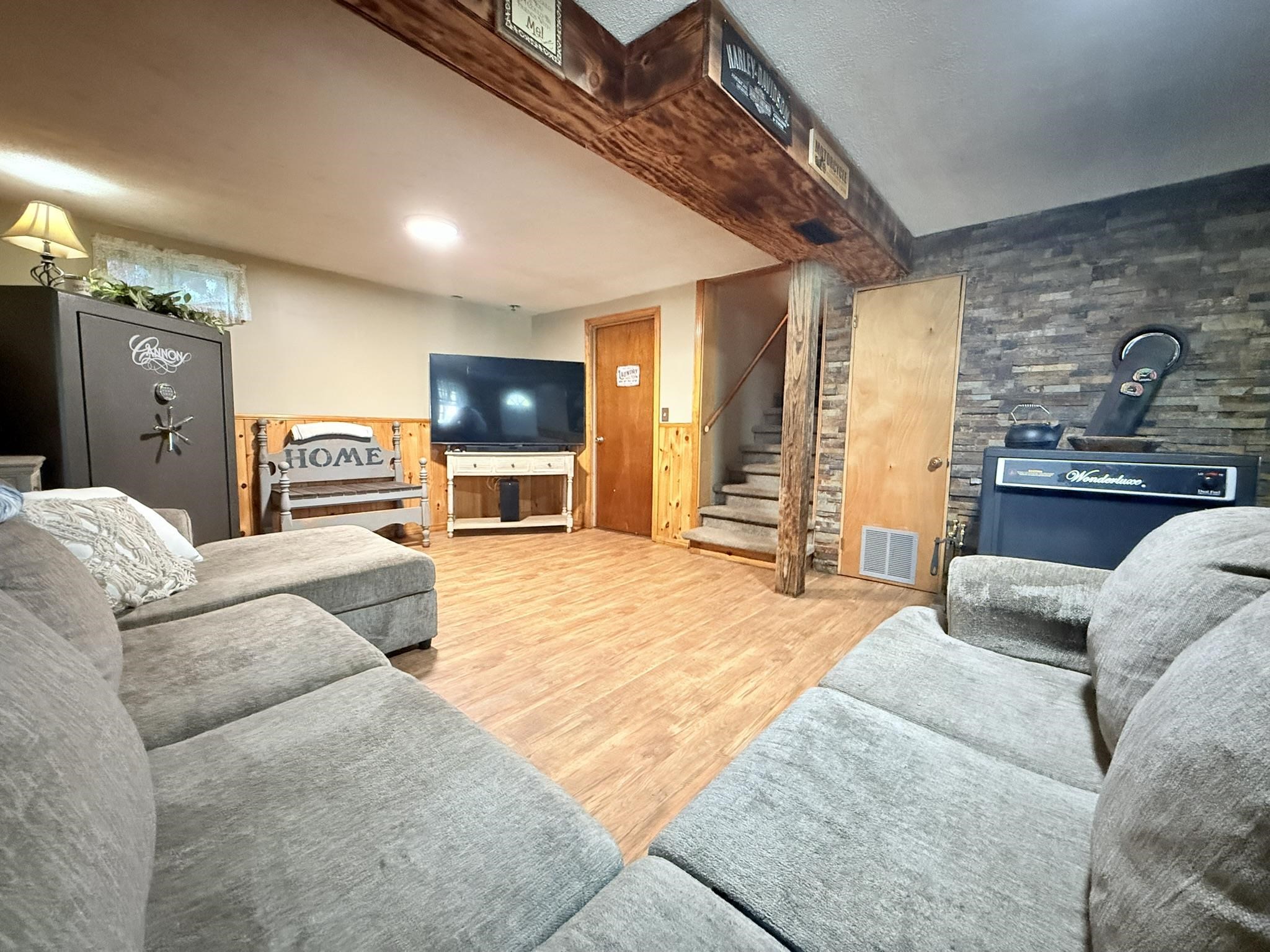
|
|
$308,000 | $239 per sq.ft.
Price Change! reduced by $7,000 down 2% on October 22nd 2025
223 Chestnut Street
3 Beds | 1 Baths | Total Sq. Ft. 1288 | Acres: 0.52
Discover a rare rural haven just minutes from the county's largest city, delivering the perfect blend of modern convenience and private, tranquil living in New Hampshire. This property sits on just over a half-acre, featuring a welcoming deck and patio that invite outdoor relaxation and entertaining. The expansive grounds boast abundant garden spaces and multiple outbuildings, ideal for workshops, storage, or creative projects. Access the home via a walk-out basement to a spacious living room centered by a wood stove that radiates warmth throughout. The basement level also offers a bedroom, a practical utility room with a washer/dryer, and an additional fridge for convenience. Alternatively, enter through the carport into the main living level, where an updated kitchen shines with premium appliances, butcher block countertops, and striking oak cabinetry, complemented by a tasteful dining area with a stone accented chimney. Two more bedrooms and a well appointed walk in shower round out this lovely level of living space. This home combines functional space, generous storage, and a serene setting--an exceptional opportunity for comfortable, flexible living in a picturesque New England locale at an affordable price! Septic system, roof, hot water heater and driveway all replaced in the last few years! Conveniently located minutes to I-91, minutes to downtown Claremont, 30 minutes Dartmouth/Lebanon areas and only 20 miles to Mount and Lake Sunapee! Make this home yours, today! See
MLS Property & Listing Details & 26 images.
|
|
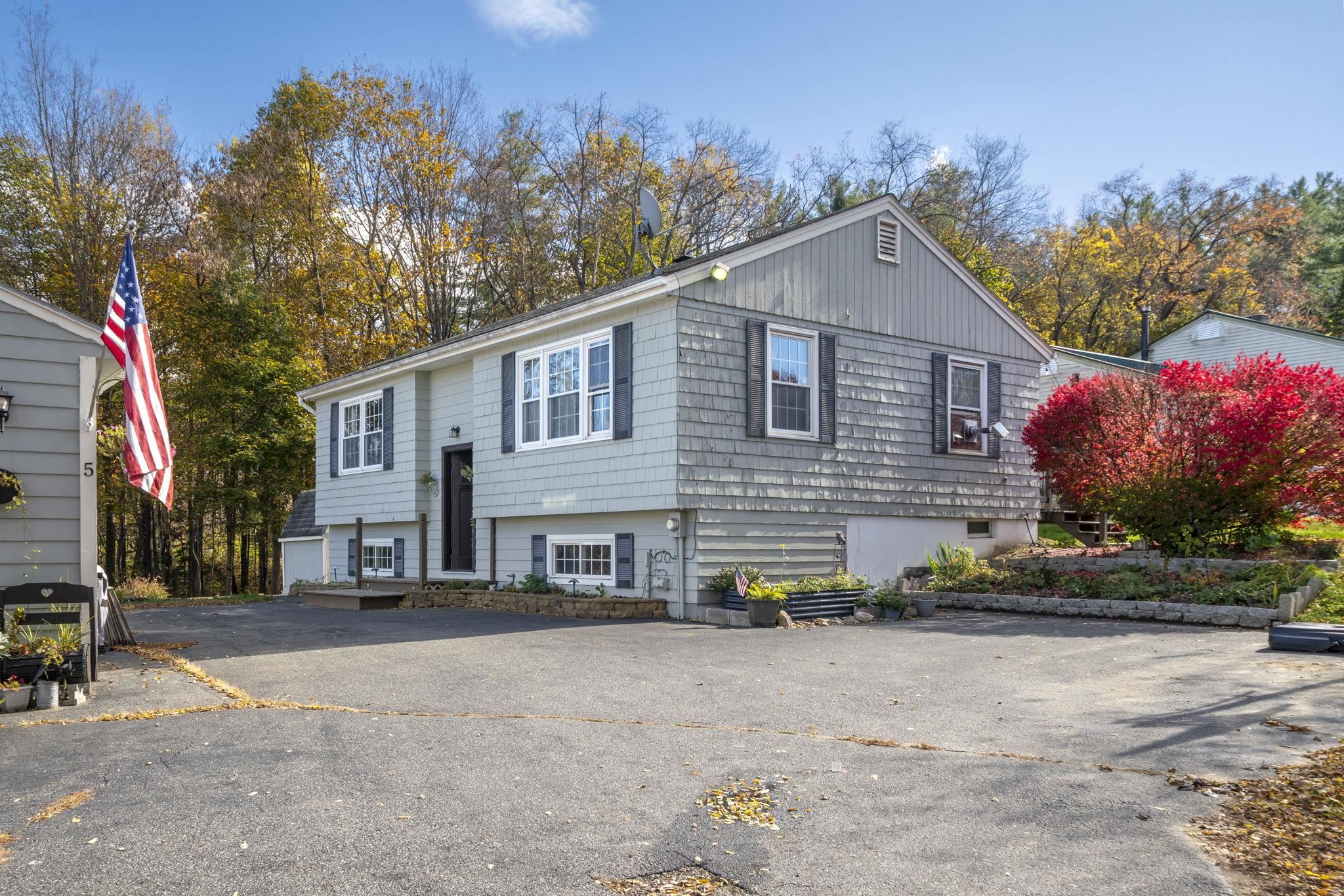
|
|
$310,000 | $222 per sq.ft.
New Listing!
5 Nel Mar Heights
3 Beds | 2 Baths | Total Sq. Ft. 1398 | Acres: 0.27
Welcome home to this charming split-entry in a desirable neighborhood that truly embraces the holidays with a festive feel! This home offers plenty of living space with spacious bedrooms and full baths on both levels. The finished lower level provides great flexibility for a family room, guest space, or home office. Enjoy outdoor living on the 8x24 back deck with retractable awning overlooking raised garden beds and attractive landscaping. A detached two-car garage and paved driveway offer ample parking. Recent updates include a new front door, both expansion tanks, and refreshed bathrooms. Stay cozy all winter with the pellet stove. The Claremont Community Center with activities for all ages including pickleball courts and swimming is less than .5 mile away. This home is close to school, shopping and restaurants. See
MLS Property & Listing Details & 33 images. Includes a Virtual Tour
|
|
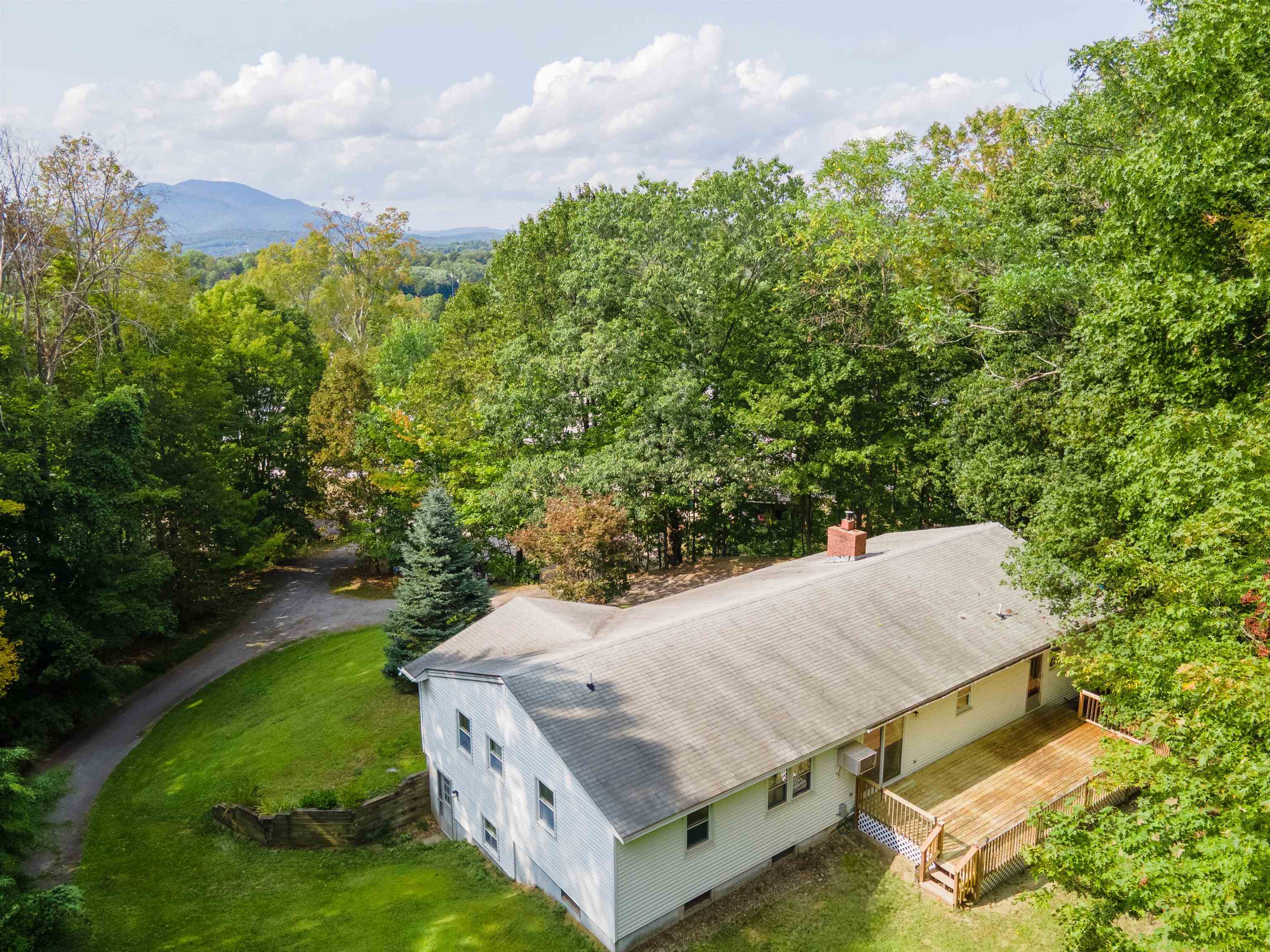
|
|
$315,000 | $198 per sq.ft.
Price Change! reduced by $10,000 down 3% on October 13th 2025
129 Chestnut Street
3 Beds | 3 Baths | Total Sq. Ft. 1594 | Acres: 0.56
**DELAYED SHOWINGS UNTIL THE OPEN HOUSE 9/13/25 10am-12pm!** Discover the perfect blend of comfort and convenience in this inviting single-level ranch, tucked amongst the trees yet only steps from the heart of the biggest city in the county and endless outdoor New England adventures. This well-loved family home offers a thoughtfully designed layout built for entertaining and everyday living. A cozy sitting room with a pellet stove flows from the kitchen into the spacious living room, crowned by a beautiful picture window that bathes the space in natural light. The well-appointed kitchen features ample counter and cabinet space, plus a welcoming bar area and an open-concept dining room that leads to a huge deck overlooking a flat, sunny yard--ideal for gatherings or quiet mornings. Three bedrooms and 1.5 baths complete the main level, all showcasing timeless hardwood floors. The full concrete basement, semi-finished and with a walkout and 3/4 shower, awaits your finishing touches--bonus rooms, barroom, a den, or even a play area. An affordable single-level gem with plenty of potential. Conveniently located minutes to I-91, minutes to downtown Claremont and Dartmouth Health's newest hospital "Valley Regional," 30 minutes to the Upper Valley/Lebanon areas and only 20 miles to Mount and Lake Sunapee! See
MLS Property & Listing Details & 39 images.
|
|
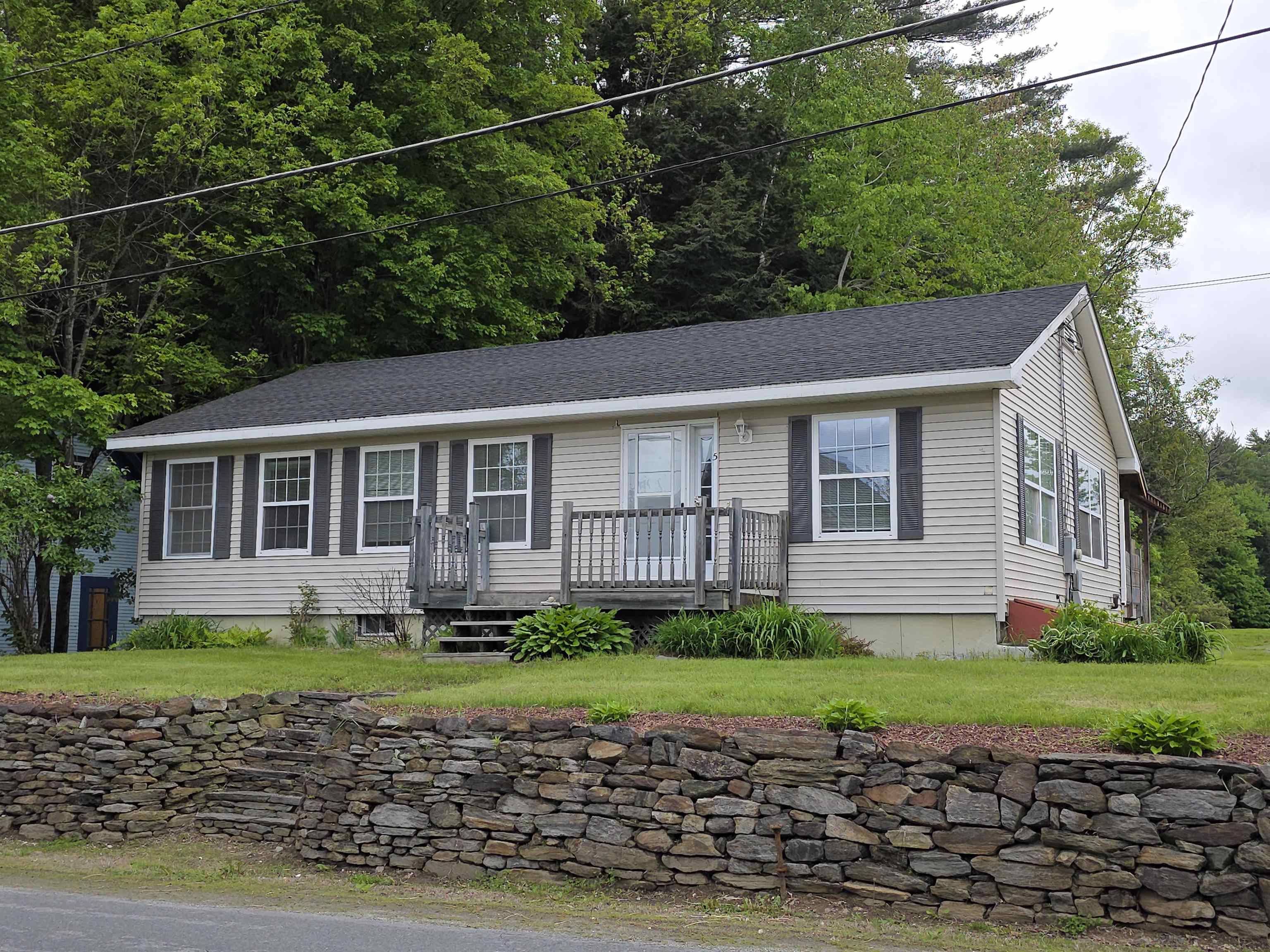
|
|
$319,000 | $165 per sq.ft.
Price Change! reduced by $31,000 down 10% on July 11th 2025
5 Church Street
3 Beds | 3 Baths | Total Sq. Ft. 1932 | Acres: 0.75
Nicely maintained 3BR/3BA ranch home just waiting for a new family. This home features large, updated eat-in kitchen with sliders to a deck, main floor laundry, gas fireplace, home office/den, partially finished basement has a 3/4 bath, workshop area, partially finished rooms that could be additional bedrooms and a large partially finished area for family room. Primary bedroom with bath and lots of closet space, a walk-in, a closet full of shelves and additional for whatever you like. Seller will entertain all offers. See
MLS Property & Listing Details & 49 images.
|
|
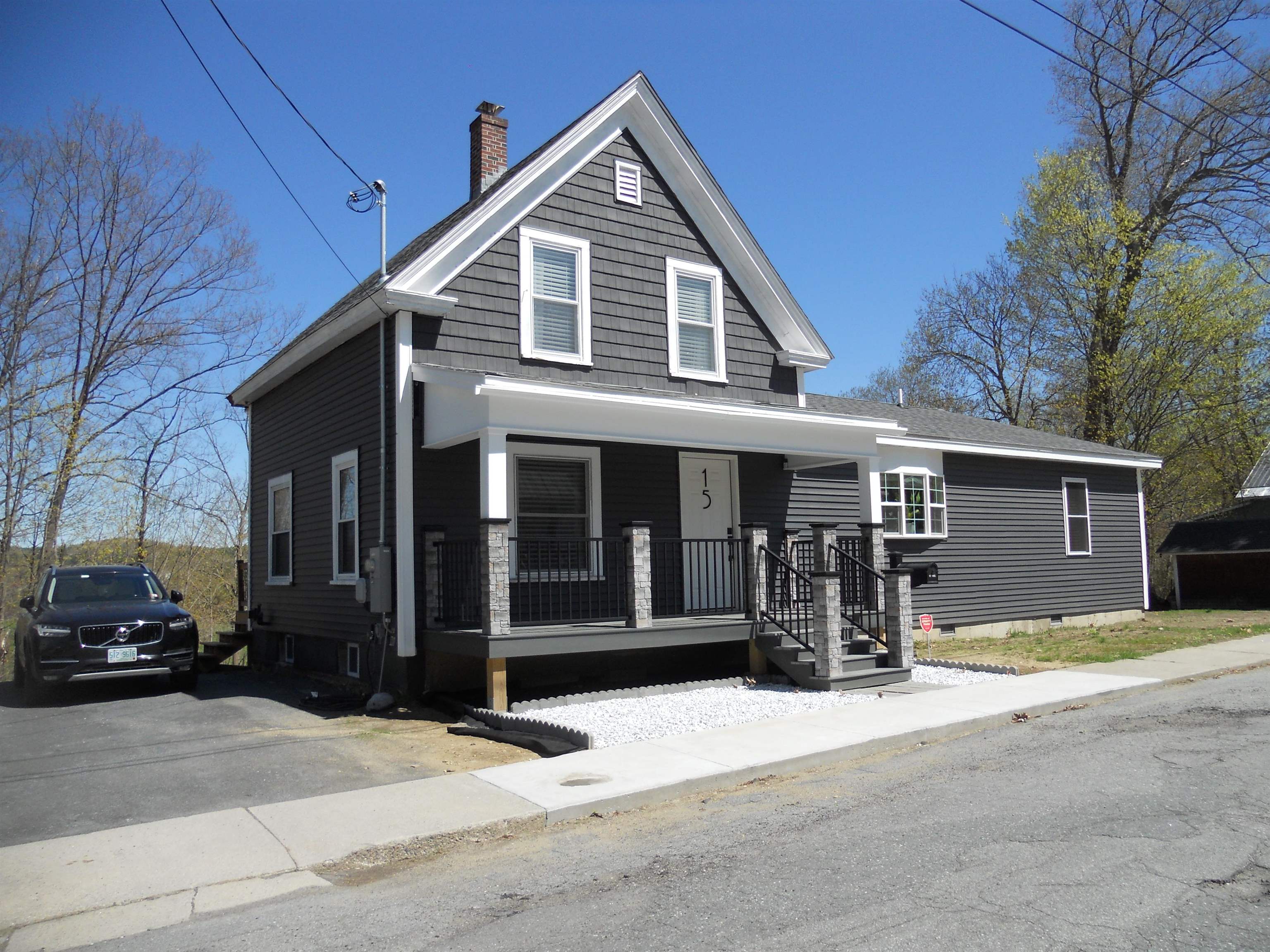
|
|
$319,000 | $201 per sq.ft.
Price Change! reduced by $30,000 down 9% on October 22nd 2025
15 Edgewood Street
3 Beds | 2 Baths | Total Sq. Ft. 1584 | Acres: 0.16
Seller Will Contribute Up to $5,000.00 Towards Buyers Closing Costs Along with a Great New Price on this Wonderful Home which is Virtually New Everywhere. New Roof Shingles, Furnace and Ductwork, Vinyl Siding, Both Bathrooms, and Plumbing and Electric are all New. The Newly Constructed 22' x 32' Addition with Living Room and Bath, and Primary Bedroom with Bath and Walk In Closet Have Taken this Fine Home to a High Level! The New Back Deck has Eastern Views and it Overlooks Monadnock Park and the Rail Trail for Quick Access to Miles of Trails. Freshly Painted in Most Areas means Low Upkeep for You so Don't Wait on This One! See
MLS Property & Listing Details & 36 images.
|
|
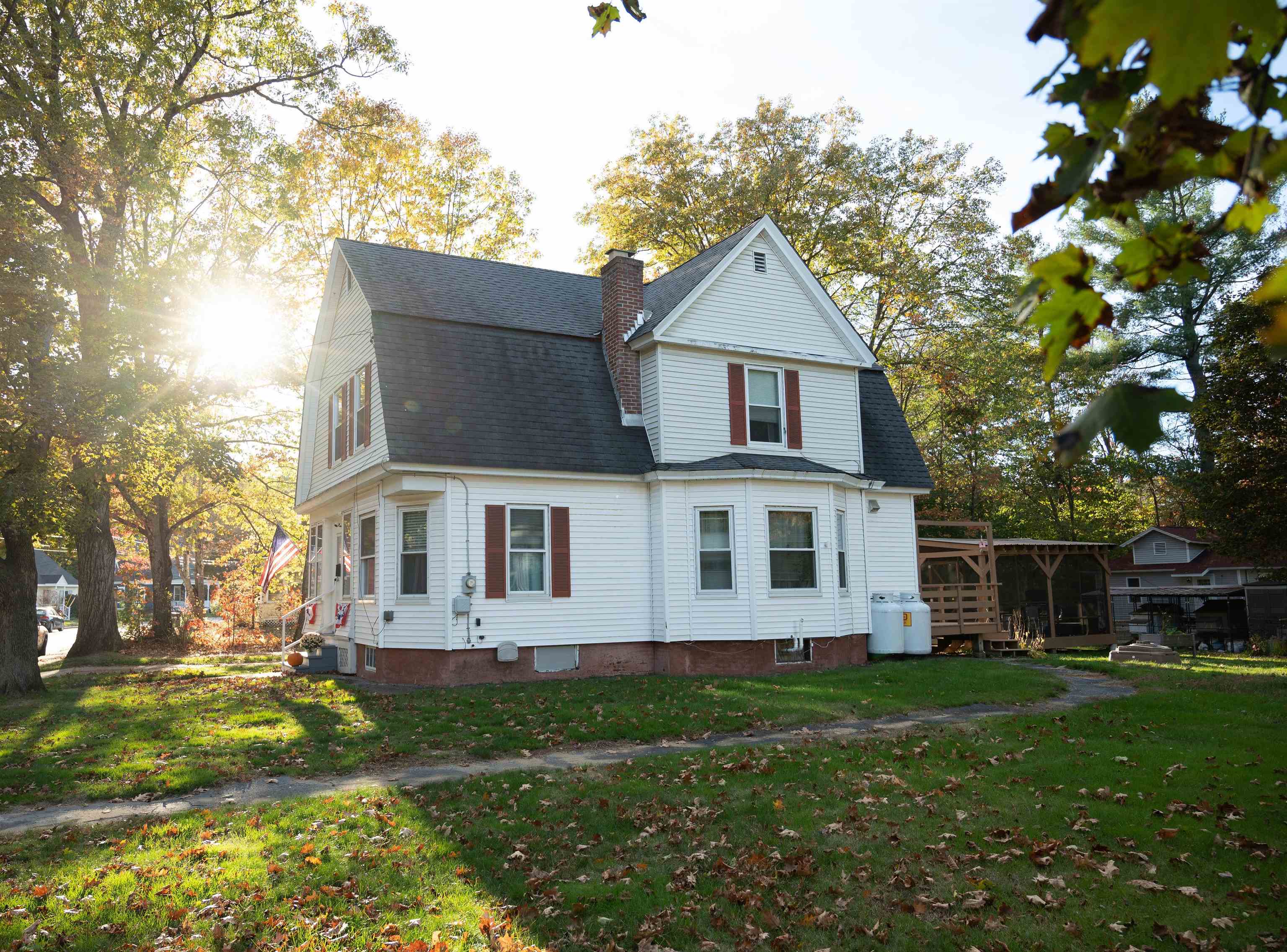
|
|
$320,000 | $181 per sq.ft.
New Listing!
35 Woodland Street
3 Beds | 2 Baths | Total Sq. Ft. 1766 | Acres: 0.26
Welcome to this beautifully maintained 3-bedroom, 1.5-bath home in a highly desirable neighborhood. With gleaming hardwood floors throughout, a modernized kitchen and bathrooms, a recently installed furnace, and windows designed for improved comfort and energy efficiency. Enjoy relaxing in the bright three-season porch or entertain outdoors on the newly built screened-in deck. With plenty of off-street parking and a convenient location close to schools, shopping, and parks, this move-in-ready home offers a perfect combination of style, comfort, and convenience in a setting you'll love. *Delayed showings until open house on 11/01/25 from 10am-12pm. See
MLS Property & Listing Details & 26 images.
|
|
Under Contract
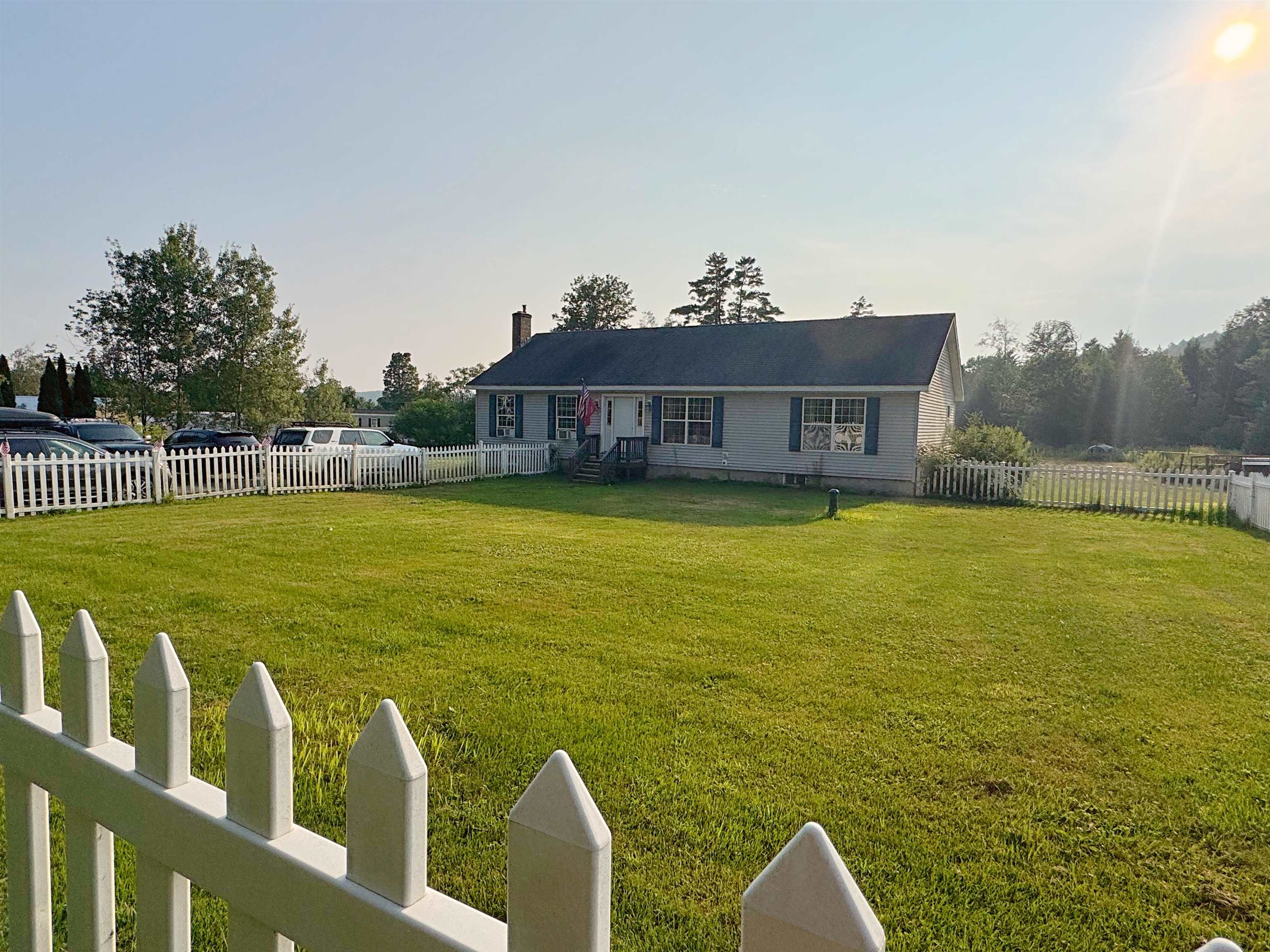
|
|
$324,000 | $207 per sq.ft.
Price Change! reduced by $15,000 down 5% on September 12th 2025
48 Paddy Hollow Road
3 Beds | 2 Baths | Total Sq. Ft. 1568 | Acres: 1.26
Built in 2007, this 3-bedroom ranch with a bonus room offers comfortable single-level living in a country setting. The 1.26-acre lot features open fields, perfect for gardens, animals, or family/friend gatherings. A fenced-in yard for pets and children. The spacious kitchen offers ample cabinet space, an island, and room for gatherings, while the dining area has a glass sliding door that opens to a back deck where you can relax and enjoy nature. The primary bedroom includes a private bath with dual sinks and jetted tub. Convenient first-floor laundry with utility sink. A walk-out basement with large windows offers potential for additional finished living space. Vinyl siding for easy maintenance, Buderus heating system, and appliances included. Xfinity Internet. 6 minutes to interstate 91, 32 minutes to Lebanon, 40 minutes to Mt Sunapee State Park and 52 minutes to Keene. See
MLS Property & Listing Details & 21 images.
|
|
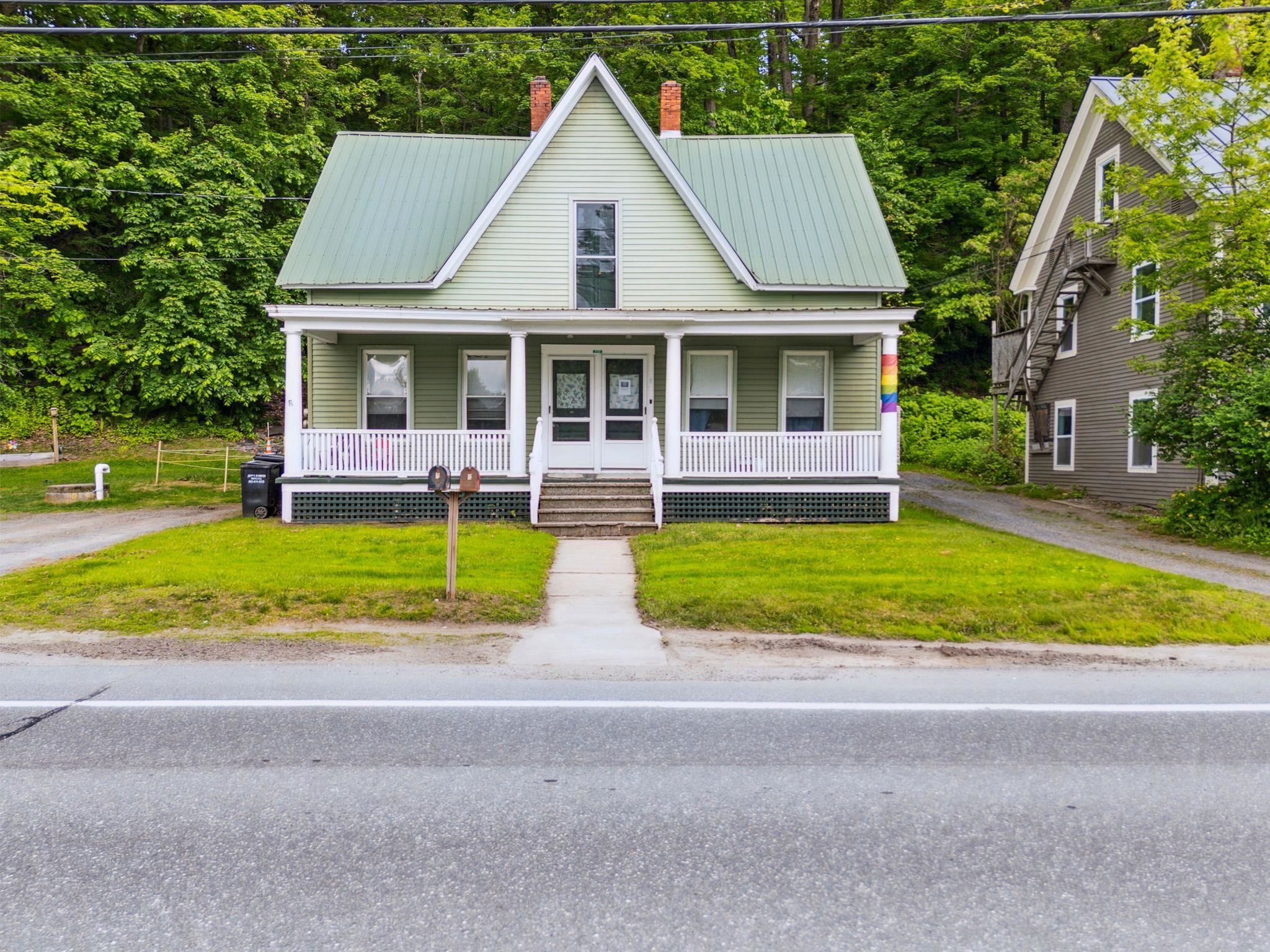
|
|
$325,000 | $133 per sq.ft.
358 US Route 5
4 Beds | 2 Baths | Total Sq. Ft. 2452 | Acres: 0.75
Charming Duplex in the Heart of Windsor - Ideal for Owner-Occupants or Investors! Discover a fantastic opportunity to own a versatile, income-producing duplex in the vibrant and historic town of Windsor. Perfectly suited for an owner-occupant looking to offset their mortgage with rental income--or a savvy investor seeking solid returns--this well-maintained property offers both comfort and cash flow. Each unit features 2 spacious bedrooms, 1 full bathroom, a bright living area, and a spacious kitchen, making it ideal for tenants or personal use. Separate utilities ensure ease of management and straightforward billing, while continued thoughtful maintenance enhances long-term value and efficiency. Just minutes from local shops, dining, and schools, this property offers small-town charm with big investment potential. Enjoy easy access to I-91 and nearby recreational opportunities including hiking, skiing, and kayaking/fishing. Whether you choose to live in one unit and let the other help pay your mortgage, or fully rent both for reliable income, this duplex is a rare find in a desirable location. Don't miss your chance to own this flexible and financially smart property in one of Vermont's most charming towns. Schedule your showing today! See
MLS Property & Listing Details & 36 images.
|
|
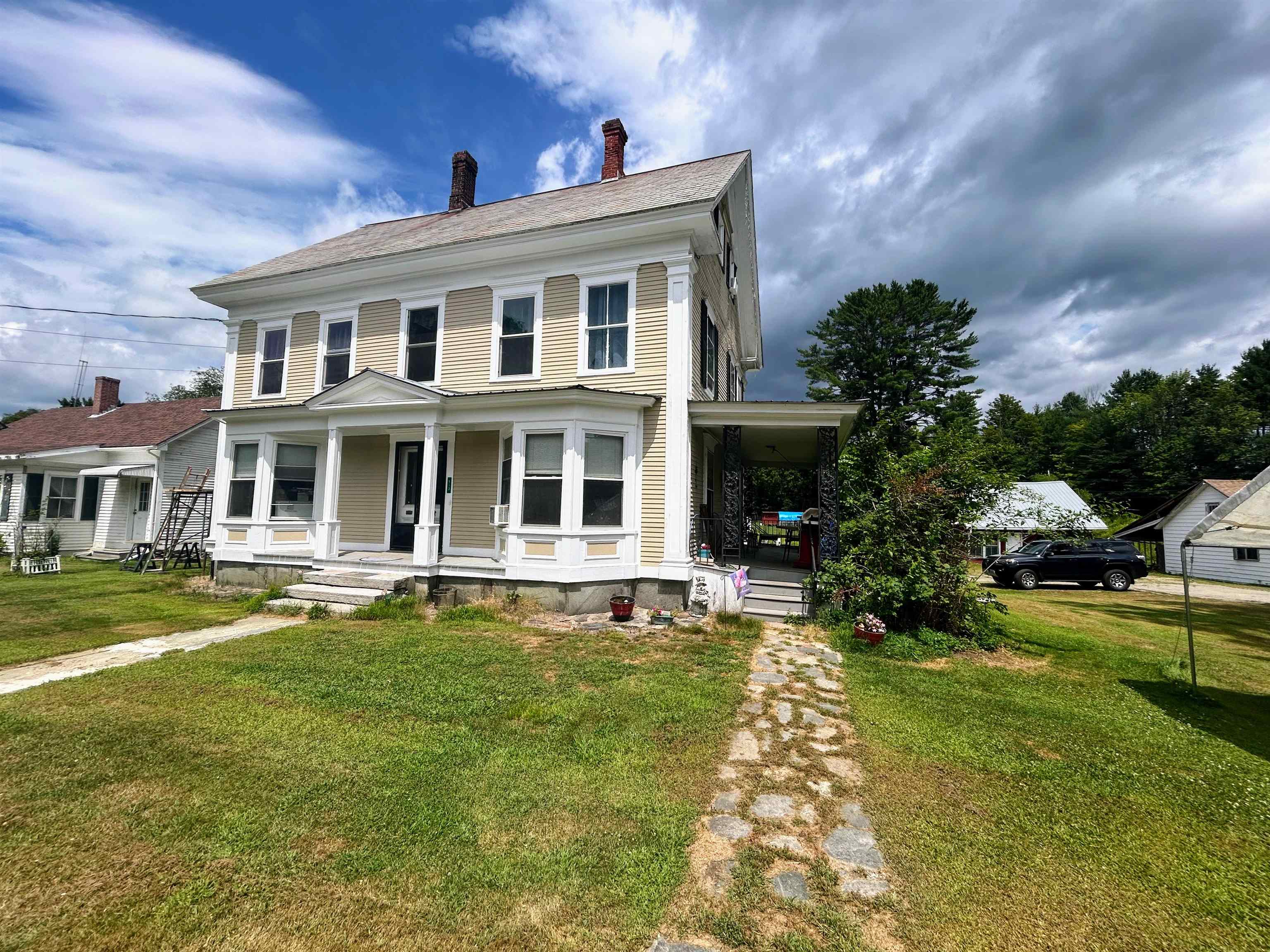
|
|
$325,000 | $110 per sq.ft.
Price Change! reduced by $25,000 down 8% on September 22nd 2025
513 Giddings Street
5 Beds | 4 Baths | Total Sq. Ft. 2963 | Acres: 1
Nestled on over an acre +/- of level land, this well-maintained home offers a wealth of space and potential for any lifestyle. With a large shed, a 3-car carport/workshop, and even a chicken coop, you'll have plenty of room to store, work, and play. The first floor features a generously-sized bedroom with bay windows, a beautifully refinished bathroom with a walk-in shower, a large kitchen, dining area, and living room. Additionally, there's a convenient storage room with an attached half bath. Upstairs, you'll find four more spacious bedrooms and a newly updated half bath, along with a bonus room that could serve as a home office or a playroom. The second floor also houses the laundry area for added convenience. The third floor has been thoughtfully converted into a private apartment or in-law suite, complete with its own kitchen and full bathroom, perfect for multi-generational living or guest accommodations. The basement has been transformed into a fully functional workshop with pressure-treated flooring, a solid upgrade over the original dirt floors. Plus, the home is heated by a pellet furnace that holds 4.75 tons of pellets, conveniently blown in from the outside - no need to lug heavy bags up and down the stairs. Recent updates include new click-lock flooring throughout much of the home, updated windows, and a durable new metal roof on the workshop/carport. Don't miss a chance to see it for yourself! See
MLS Property & Listing Details & 51 images.
|
|
|
|
