Claremont-Market-Area NH
Popular Searches |
|
| Claremont-Market-Area New Hampshire Homes Special Searches |
| | Claremont-Market-Area NH Other Property Listings For Sale |
|
|
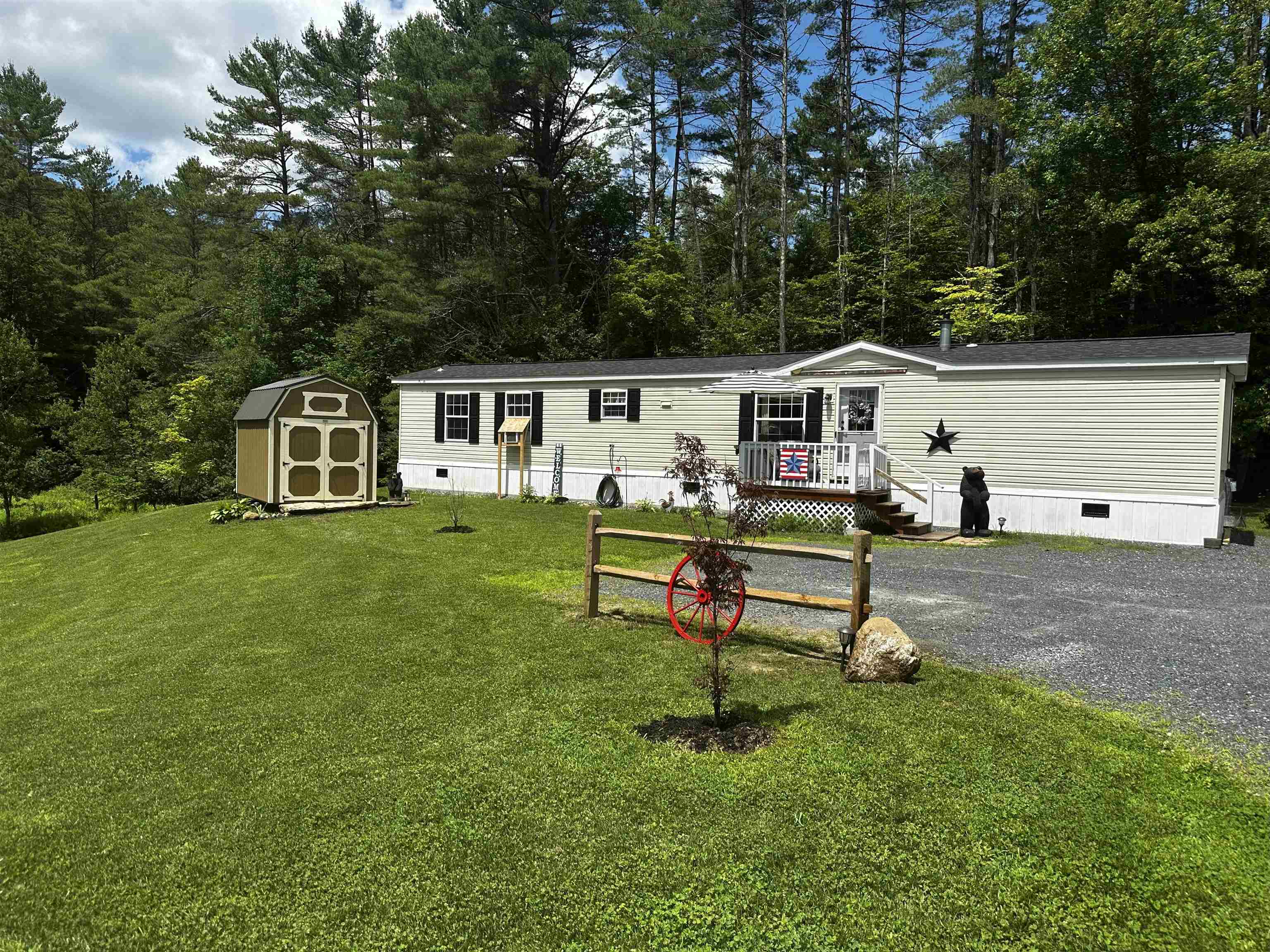
|
|
$225,000 | $244 per sq.ft.
New Listing!
672 Nh Route 120
2 Beds | 2 Baths | Total Sq. Ft. 924 | Acres: 1.43
Well maintained and updated home on 1.43+/- acres. Easy travel from Cornish to Lebanon or Claremont on Route 120. This home has 6' insulated walls, blueboard underneath, and double paned windows which contribute to low energy usage (current owner uses about 1 tank of fuel per season). Outside the property has been tastefully landscaped with rock around the septic to protect it as well as looking pleasant, also an area near the stream to relax. Inside the home has an open concept Kitchen/Dining/Living room which makes it great for entertaining. Bedrooms and Baths at opposite ends of the home allow for privacy. There will be an open house on Saturday October 25th from 11:00 am to 1:00 pm. See
MLS Property & Listing Details & 9 images.
|
|
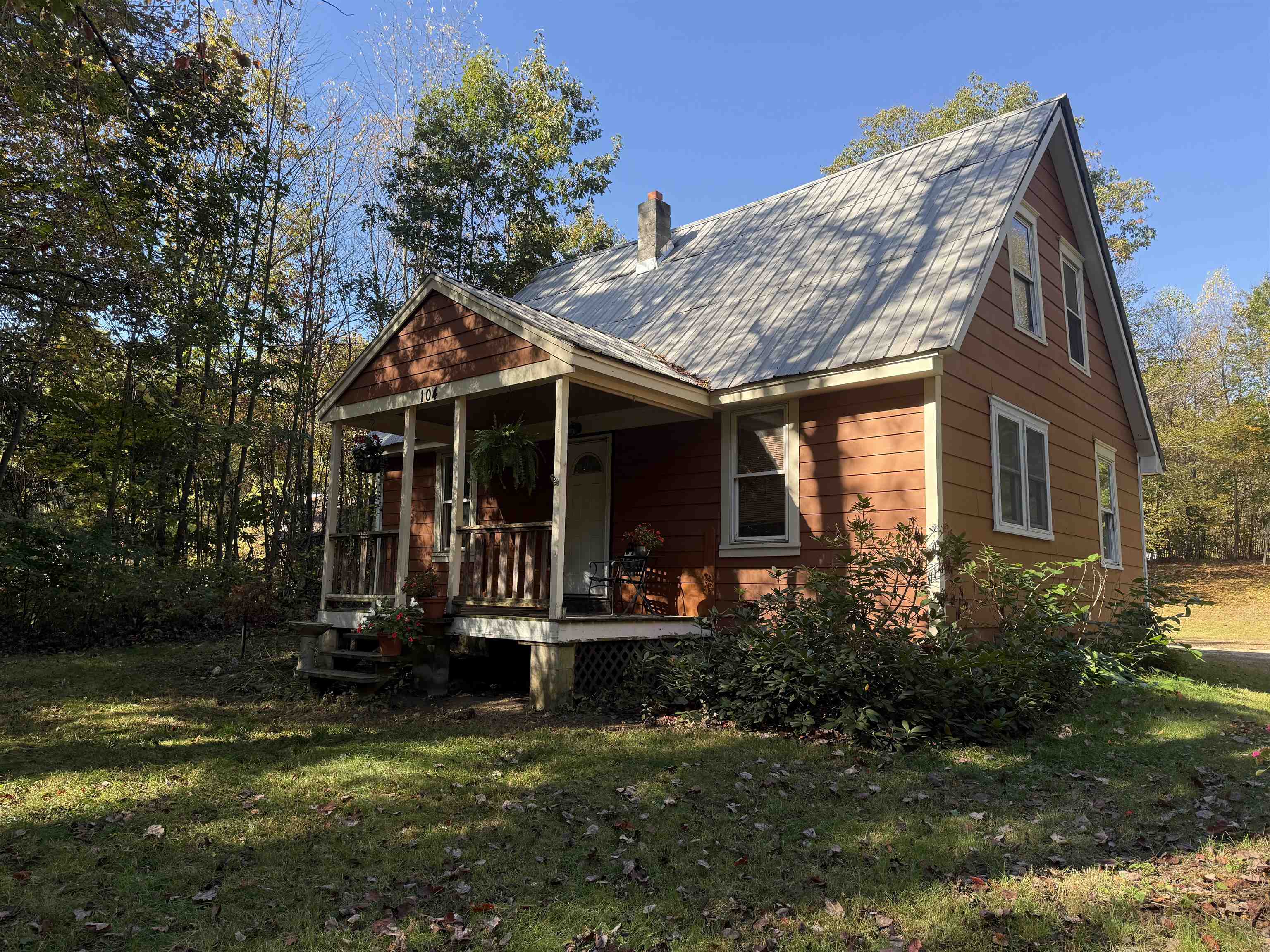
|
|
$229,000 | $196 per sq.ft.
104 Jones Road
3 Beds | 1 Baths | Total Sq. Ft. 1170 | Acres: 0.46
Step into this adorable 3 bedroom, 1 bath Cape that's bursting with character and full of potential. Whether you're looking for your first home, downsizing, or seeking a project to make your own, this property offers a wonderful canvas to bring your vision to life. Set on a peaceful lot, the backyard is a true highlight, perfect for relaxing afternoons, gardening, or entertaining friends and family in a private, cozy setting. Inside, you'll find cozy living spaces with natural light and room to personalize. Enjoy the tranquility and charm of rural living while having the space to create a home that's truly your own. Bring your vision, fall in love and make it home. **Seller offering credit for your own finishing touches** See
MLS Property & Listing Details & 23 images.
|
|
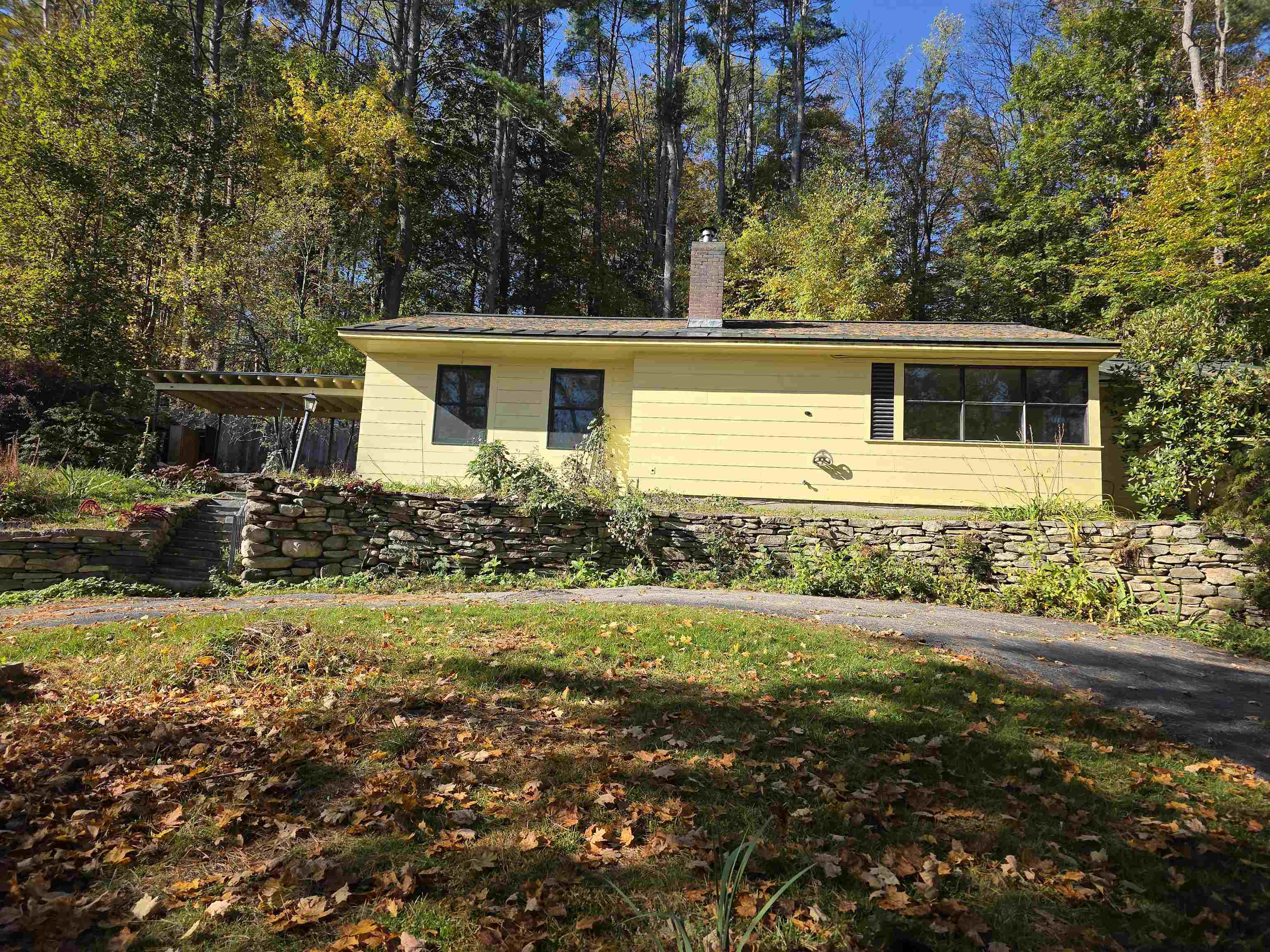
|
|
$229,000 | $186 per sq.ft.
15 Frederic Street
2 Beds | 1 Baths | Total Sq. Ft. 1228 | Acres: 0.33
This spacious 2-bedroom home was designed for easy living. Home features an open living room/dining room with wood burning fireplace. True galley kitchen with loads of cabinet space, a hall pantry and two good sized bedrooms. Lots of stonework throughout the property with mature landscaping. Enjoy time on the covered slate patio and enjoy the view of local hills. There's a carport for keeping the vehicles, lawn care equipment and more. Paved circular drive, this sweet home is tucked on a hill on a quiet dead end street so not much traffic. See
MLS Property & Listing Details & 44 images.
|
|
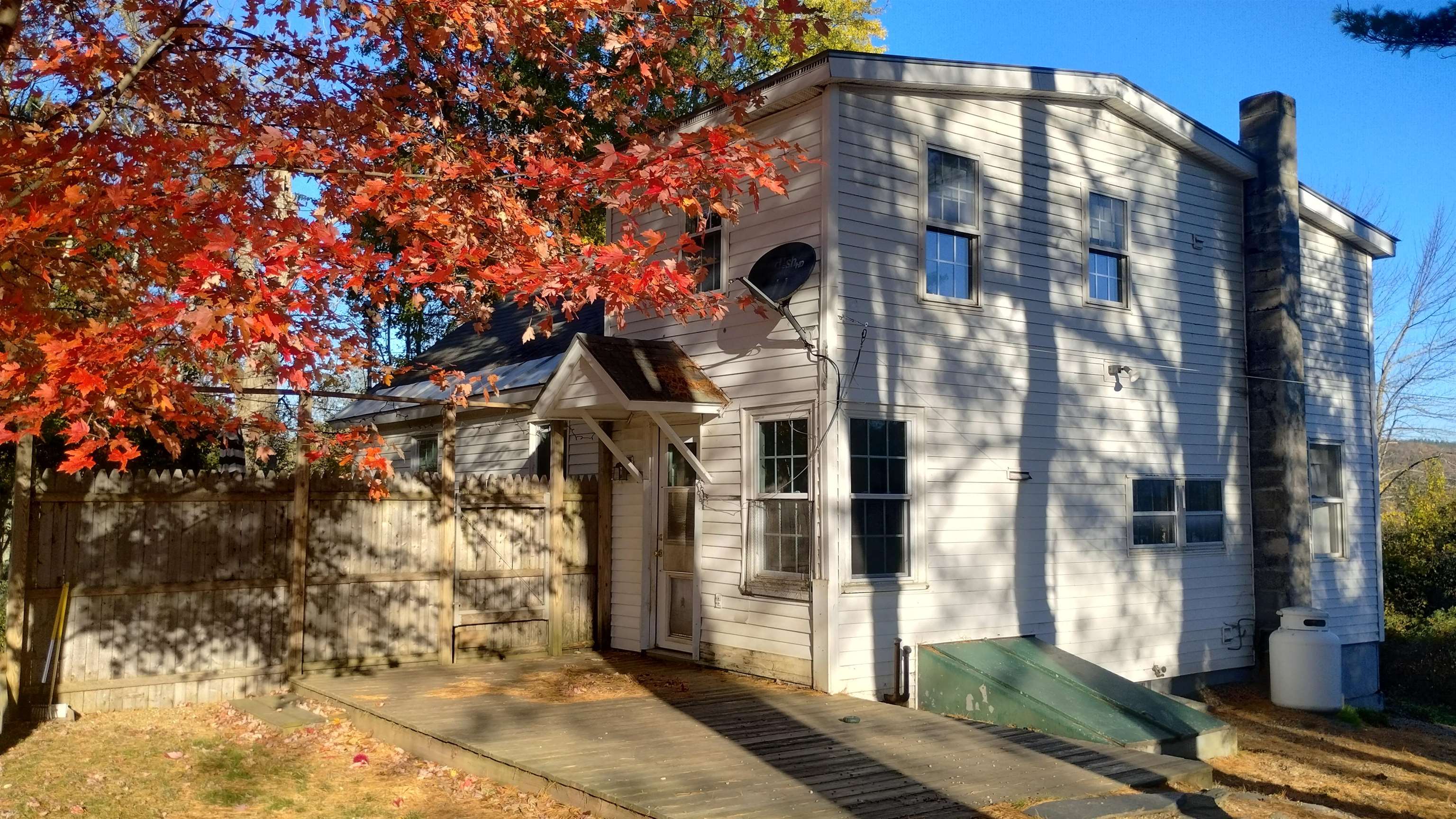
|
|
$229,000 | $154 per sq.ft.
New Listing!
294 River Road
2 Beds | 2 Baths | Total Sq. Ft. 1484 | Acres: 0.12
Welcome to this 2-bedroom, 1.5-bath home that perfectly blends character with convenience. Step inside and be greeted by exposed natural wood beams and a thoughtfully designed layout that makes everyday living easy and enjoyable. The spacious living area opens into an enclosed, heated porch--perfect for year-round enjoyment. The full bath on the main level features a step-in shower for easy access, while the upstairs half bath is paired with a convenient laundry area, making chores a breeze. Cooking and entertaining are a delight in the kitchen, complete with new appliances and ample storage. Step outside onto the private patio area, ideal for outdoor gatherings and relaxing evenings under the stars. Additional highlights include: 2-car garage with extra space for storage or a workshop Hot water on demand system for energy efficiency and comfort Underground dog fence for peace of mind with your pets Mostly new windows throughout, bringing in natural light and improving efficiency This home offers the perfect balance of rustic charm and modern amenities in a setting that feels both welcoming and functional. Don't miss your chance to make it yours! See
MLS Property & Listing Details & 48 images.
|
|

|
|
$230,000 | $148 per sq.ft.
Price Change! reduced by $20,000 down 9% on October 6th 2025
39 Myrtle Street
4 Beds | 1 Baths | Total Sq. Ft. 1559 | Acres: 0.2
In-town four-bedroom home with plenty of storage and classic New England charm. The home welcomes you with a screened front porch, perfect for relaxing on warm evenings or enjoying morning coffee. First floor has kitchen with adjoining pantry/laundry room, spacious dining room open to well sized living room featuring a renovated bay window. First floor bedroom completes the layout. There are three good size bedrooms on the second floor. Attached barn offers additional storage. Recent upgrades include a brand new 200 Amp electric system, 2023 installed furnace, vinyl replacement windows and fresh interior paint. This home is in a quiet neighborhood and just minutes' walk from downtown, near a rail trail, golf course, Sugar River, and only 15 minutes from Mt. Sunapee. Open House on Sunday, August 10, 12.00 pm to 2.00 pm. See
MLS Property & Listing Details & 36 images.
|
|
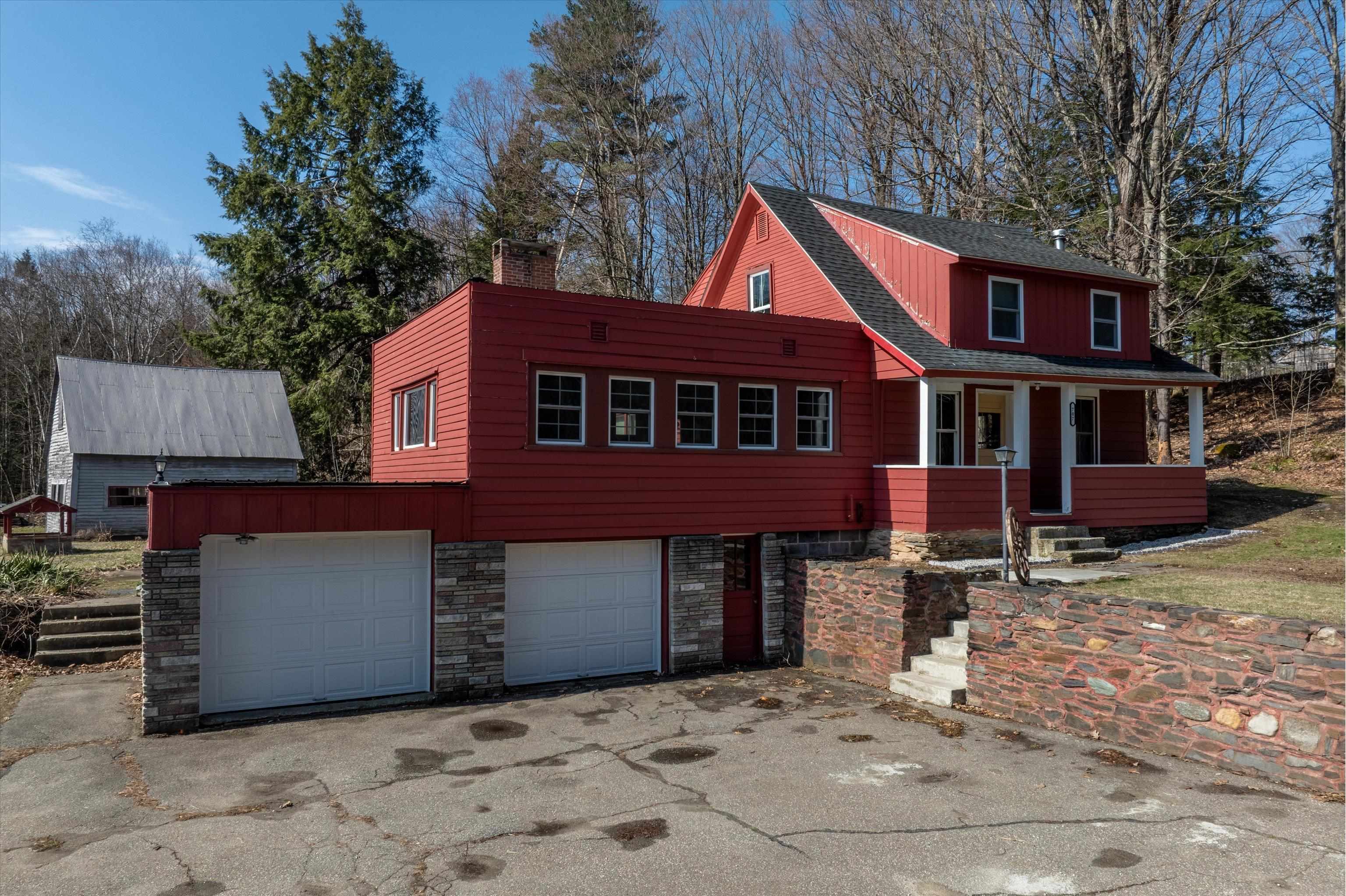
|
|
$230,000 | $137 per sq.ft.
Price Change! reduced by $29,000 down 13% on September 8th 2025
707 Skitchewaug Trail
3 Beds | 1 Baths | Total Sq. Ft. 1679 | Acres: 2.9
Discover opportunity and flexibility at 707 Skitchewaug Trail in Springfield. This 3-bedroom, 1-bath home sits on 2.8 private acres, combining open yard space and wooded surroundings to create the perfect country setting. With a spacious kitchen and dining area, cozy wood stove in the living room, and first-floor bedroom, bath, and laundry, the layout supports a variety of living needs, from multigenerational households to anyone seeking a practical, first-time buyer friendly home. Outside, the property features a two-car garage, detached barn with loft, and plenty of level space for storage, recreation, or future projects. The location offers the best of both worlds: peaceful rural surroundings with quick access to Springfield Hospital, local shops, and I-91. Whether you are looking to downsize in style, invest in a project with potential, or enjoy quiet Vermont living with room to grow, this property is priced to move at $230,000. Bring your ideas, your tools, or your vision and schedule a showing today. See
MLS Property & Listing Details & 38 images.
|
|
Under Contract
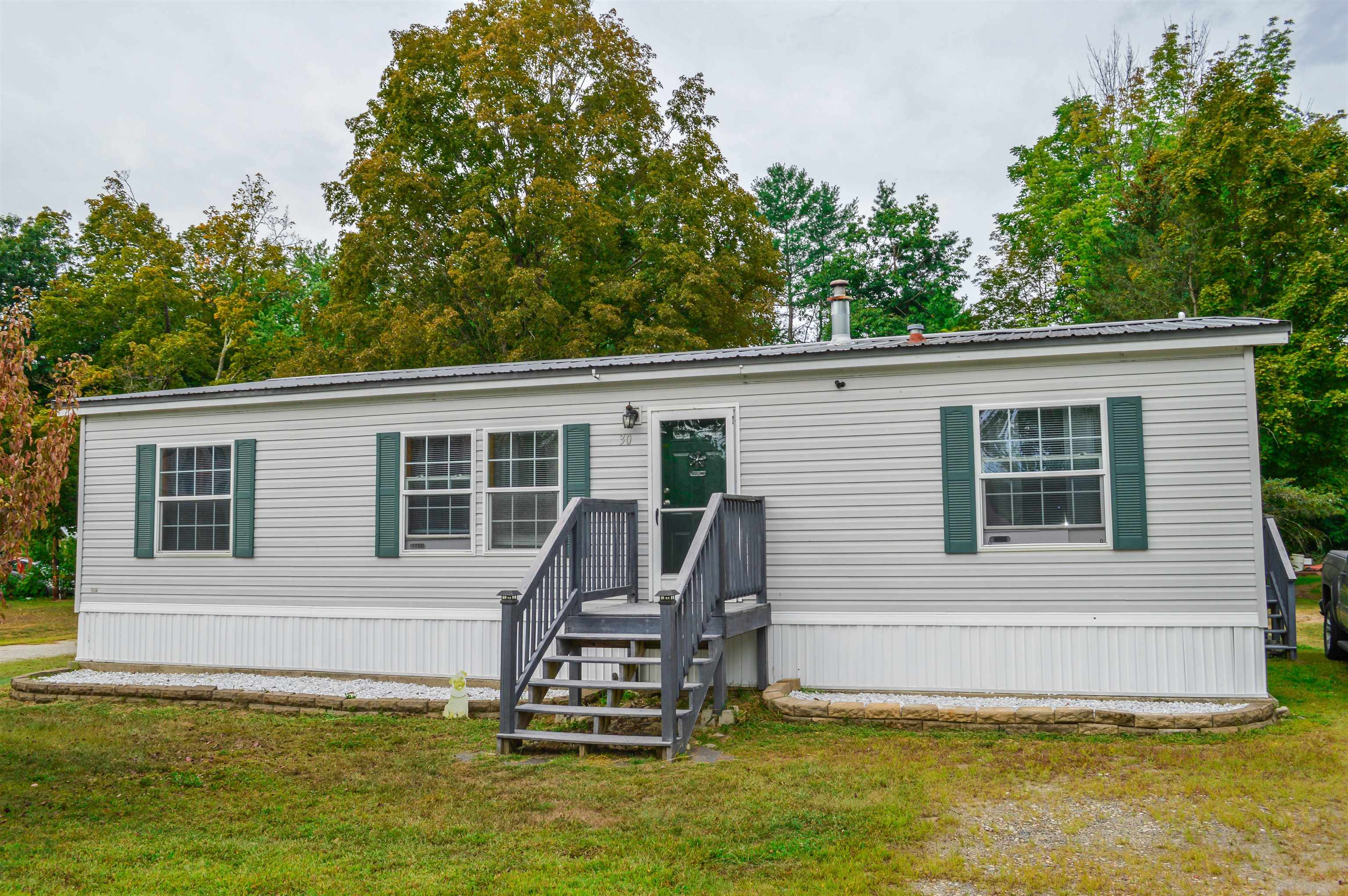
|
|
$235,000 | $191 per sq.ft.
30 Bridge Street
3 Beds | 2 Baths | Total Sq. Ft. 1232 | Acres: 0.32
Set on a spacious, level lot with fruit trees and garden space, this home offers comfort, convenience, and a touch of country charm right in the heart of Charlestown. This welcoming home blends thoughtful updates with an open-concept design, making it an excellent choice for both everyday living and entertaining. The interior features a bright kitchen with ample counter space and cabinetry, flowing into a dining area with a slider to the back deck for abundant natural light. The living room is open to the kitchen and dining area, creating a seamless space for gatherings. The primary bedroom suite includes a private bath with a jetted soaking tub, while the two additional bedrooms and full guest bath are thoughtfully located on the opposite side of the house. Practical updates enhance comfort and efficiency, including new luxury vinyl plank flooring in the kitchen, living room, and primary bedroom, new bathroom floors and vanity, replaced roof vents, and added insulation in the crawlspace. A metal roof and detached 20x22 metal garage add durability and functionality. Located in the historic town of Charlestown, NH, this home is close to Main Street shops and dining, the Connecticut River, and offers easy access to I-91 for commuting north to the Upper Valley or south toward Keene and Massachusetts. With thoughtful updates, a bright and functional layout, and a wonderful Charlestown location, this home is ready for its next chapter. See
MLS Property & Listing Details & 19 images.
|
|

|
|
$235,000 | $205 per sq.ft.
Price Change! reduced by $45,000 down 19% on October 6th 2025
77 Griswold Drive
3 Beds | 1 Baths | Total Sq. Ft. 1144 | Acres: 0.37
Nestled on a dead-end street in a sought-after neighborhood, this charming split-level ranch offers both comfort and potential. Featuring three spacious bedrooms and a full bath, the home boasts an inviting layout perfect for modern living. The kitchen opens to a lovely porch--ideal for enjoying your morning coffee or evening relaxation. Set on a generous 0.37-acre lot, there's plenty of outdoor space for gardening, play, or entertaining. The unfinished basement presents a unique opportunity to customize additional living space to suit your needs. Plus, you'll appreciate the convenience of walking into the thriving downtown Bellows Falls--complete with shops, dining, a historic opera house, and riverfront trails--and effortless access to I-91 via Exits?5 and?6. With its prime location and versatile layout, this property is a rare find awaiting your personal touch. IS BEING SOLD AS IS. See
MLS Property & Listing Details & 30 images.
|
|
|
|
