Claremont-Market-Area NH
Popular Searches |
|
| Claremont-Market-Area New Hampshire Homes Special Searches |
| | Claremont-Market-Area NH Other Property Listings For Sale |
|
|
Under Contract
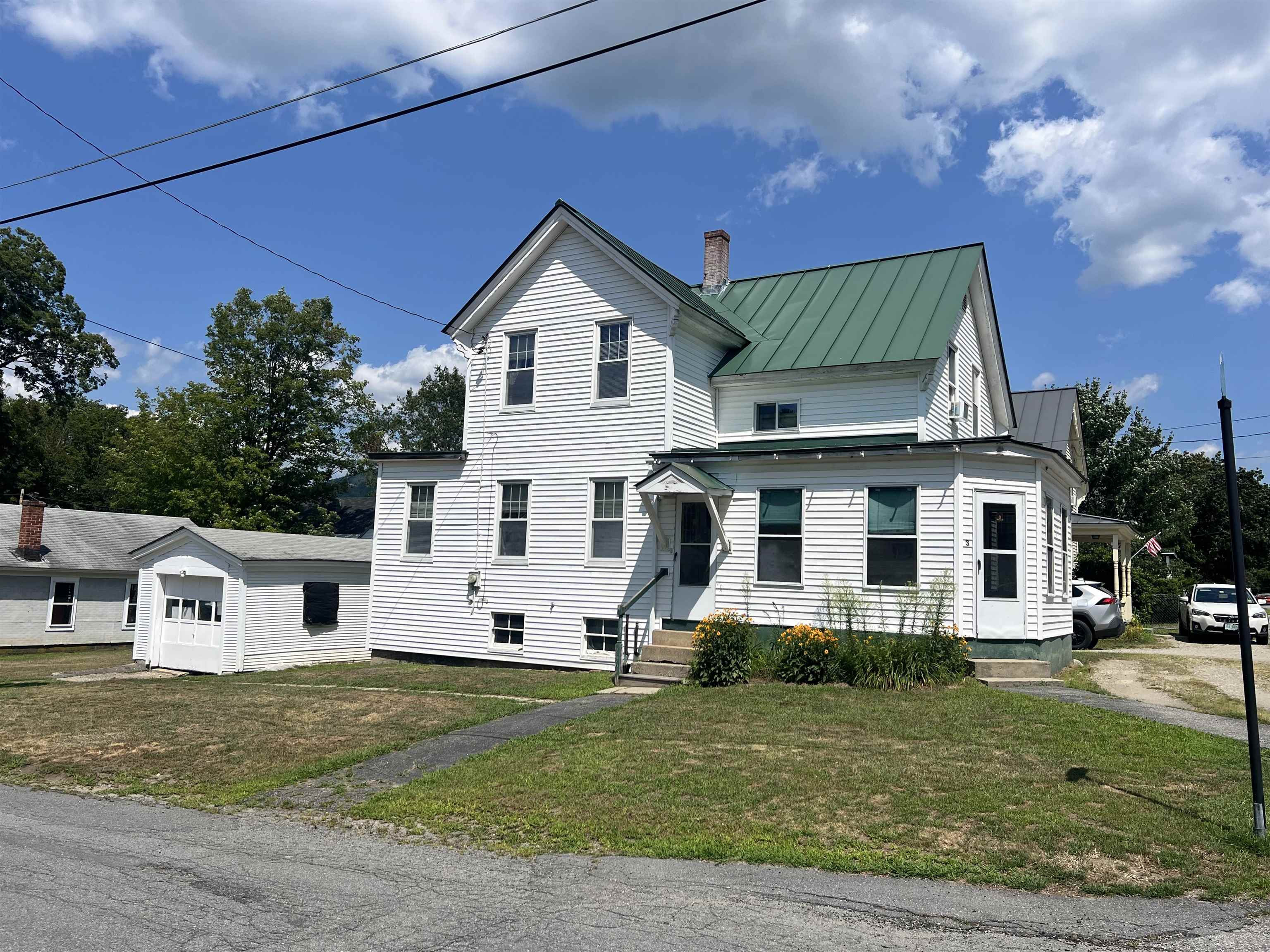
|
|
$192,500 | $159 per sq.ft.
Price Change! reduced by $27,500 down 14% on September 22nd 2025
3 Hartford Street
3 Beds | 2 Baths | Total Sq. Ft. 1211 | Acres: 0.11
This well-maintained and move-in ready 3-bedroom, 1.5-bath home is the perfect blend of character and updates--ideal for first-time buyers or those looking to downsize without sacrificing space. Step inside to find a spacious living and dining area with beautiful hardwood floors, a renovated kitchen, and a flexible bonus space that could be finished as a pantry, laundry room, or home office--your choice! Recent upgrades include: Metal Roof Newer Windows Updated Furnace The first floor offers a full bathroom and generous living space, while the second floor features three bedrooms and a convenient half bath. Outside, enjoy the corner lot with a 1-car garage, all just steps from Moody Park, schools, shops, restaurants, and more. Don't miss your chance to own this charming and versatile home! See
MLS Property & Listing Details & 26 images.
|
|
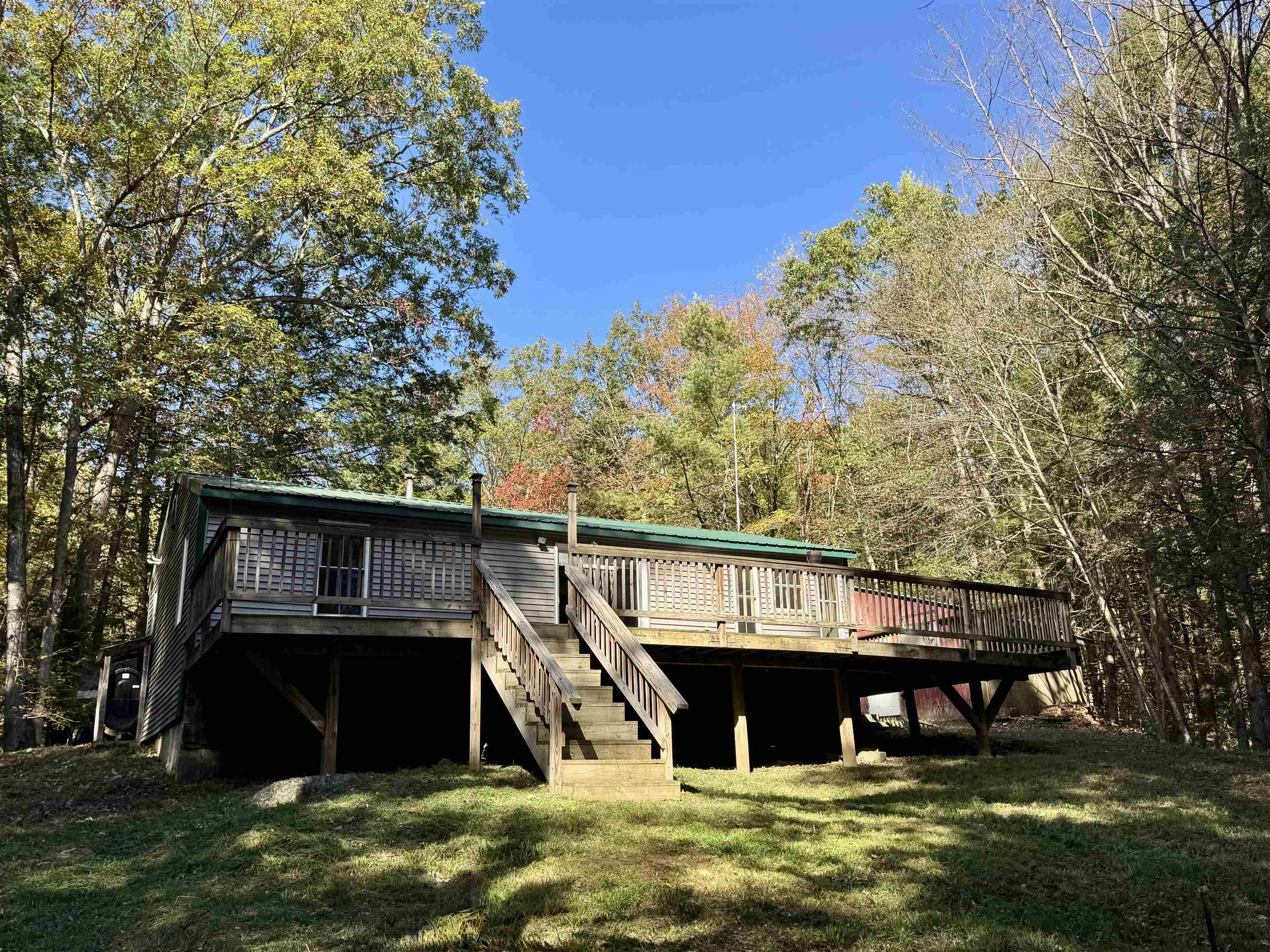
|
|
$194,000 | $202 per sq.ft.
Price Change! reduced by $26,000 down 13% on October 28th 2025
236 Hall Bridge Road
3 Beds | 1 Baths | Total Sq. Ft. 960 | Acres: 3.55
Location location location! If you want to own your own piece of Vermont beauty surrounded by woods in a private setting that includes a pond, two garages, a tiny cabin and a shed, this might be the property of your dreams! The home needs TLC and updating, but taking a break on the expansive deck and enjoying the sounds and sights of nature is something you'll want to do. This property is the last year-round residence on the privately maintained road, so traffic is not something you'll be listening to. There is a pond on the lower part of the property which is also where you'll find the tiny cabin. The lower garage has heat and power, and the upper garage has power and a workshop area. Just 10 minutes to both the village of Bellows Falls and I91, you'll be within close proximity to all the amenities you need. If you're in the market to renovate a property that sits on a beautiful spot in the woods, come take a look! Conventional or cash buyers only. Property being sold AS IS. See
MLS Property & Listing Details & 39 images.
|
|
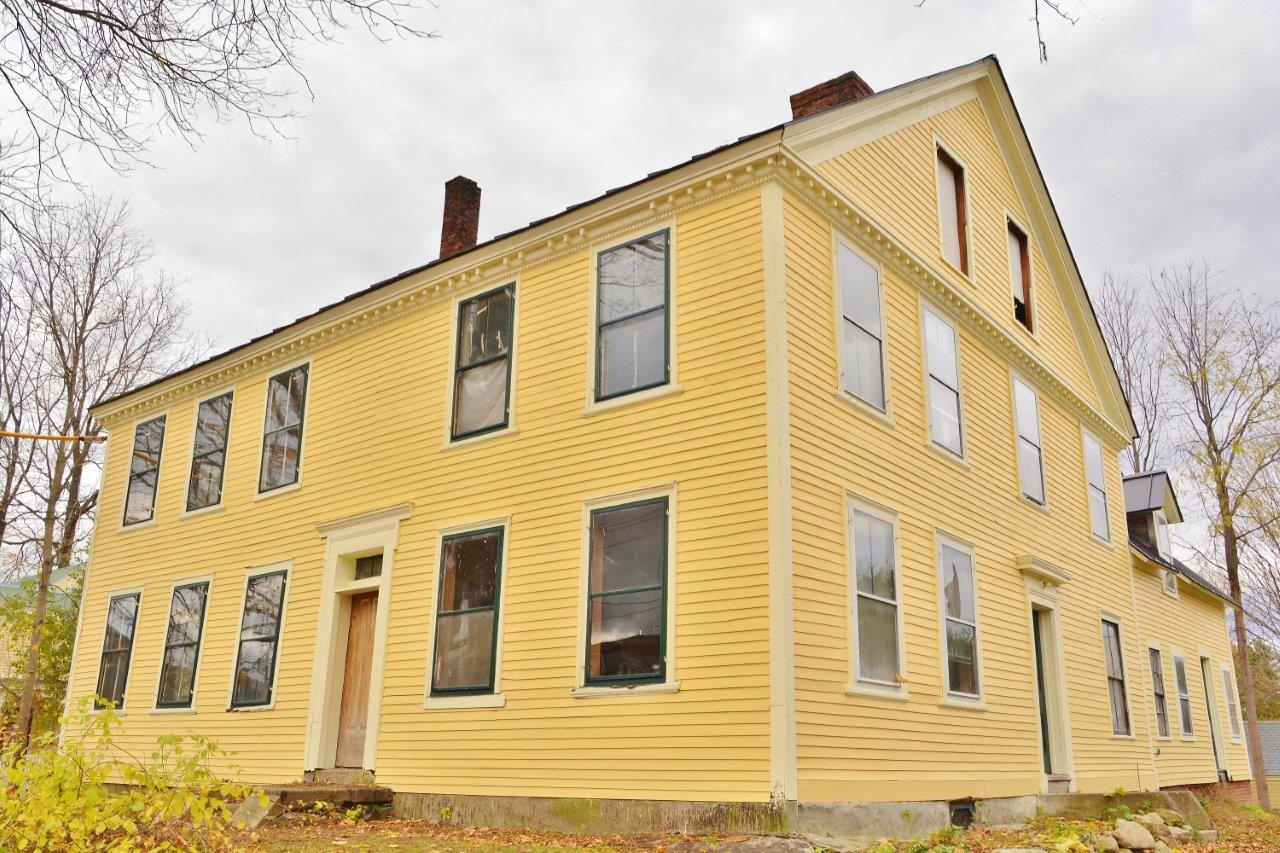
|
|
$195,000 | $49 per sq.ft.
70-74 State Street
5 Beds | 4 Baths | Total Sq. Ft. 4011 | Acres: 0.34
The Stephen Jacob House is an extremely important historic residence in a town known for its historic architecture. Built in 1784 in the Georgian/Federal style, the residence was sited on the rise of State Street from the Village of Windsor. It's commanding presence was embellished with cornice dentil detailing and possibly a Palladian window. Having been used for many purposes over the years, the house was purchased by Historic Windsor, Inc. in 2008. Recognizing its historic significance along with much original fabric intact, Historic Windsor, Inc. engaged in a massive cleanup, extensive documentation and a complete paint job with some sections reroofed with standing seam. The residence is now ready for the next phase of its life as a single family residence, up to 4 residential apartments, owner occupied business or a cultural center. All of the necessary as built architectural plans, documentation of existing materials and fabric and proposed Feasibility Plans are available. The project will require all new systems and rehab working with the extensive original fabric including interior shutters, period flooring and window and door detailing. Many original doors. The residences rich history with Stephen Jacob and its architectural significance will regain its prominence in Historic Windsor upon completion. See
MLS Property & Listing Details & 4 images.
|
|
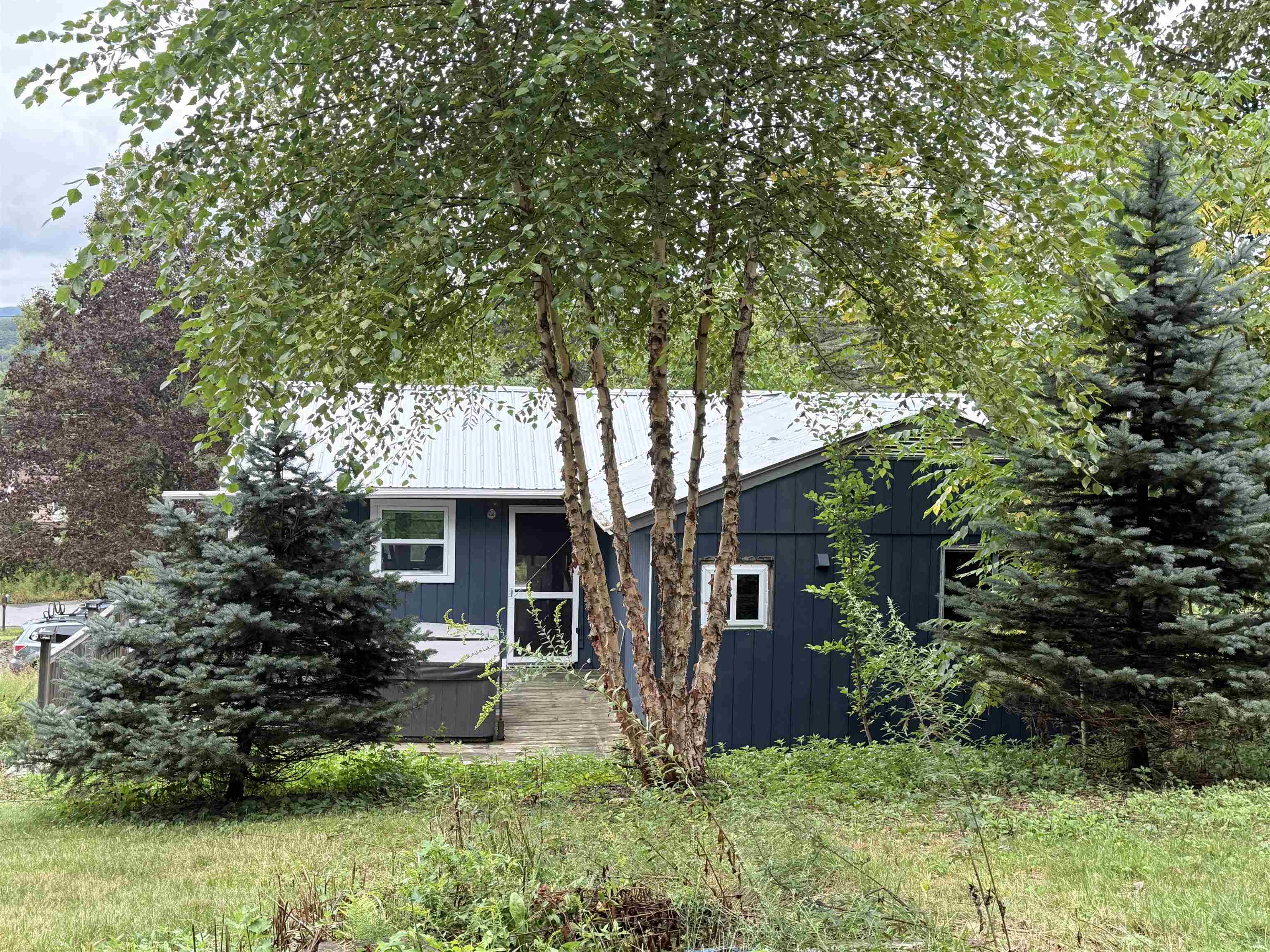
|
|
$199,000 | $281 per sq.ft.
221 A Southridge Street
1 Beds | 1 Baths | Total Sq. Ft. 708 | Acres: 0.58
This sweet little bungalow is a true work in progress -- and it's almost ready to welcome its next owner! Whether you're searching for your very first home, looking to downsize, or dreaming of a Vermont retreat, this property is full of charm and possibility. Thoughtful updates are well underway, including a new roof, electrical, plumbing, heating, insulation, windows, flooring, and sheetrock, so you can simply settle in and start enjoying the space. Tucked away in a lovely setting, it's the perfect spot to relax and take in all that Vermont has to offer. Interior photos coming soon! See
MLS Property & Listing Details & 18 images.
|
|
Under Contract
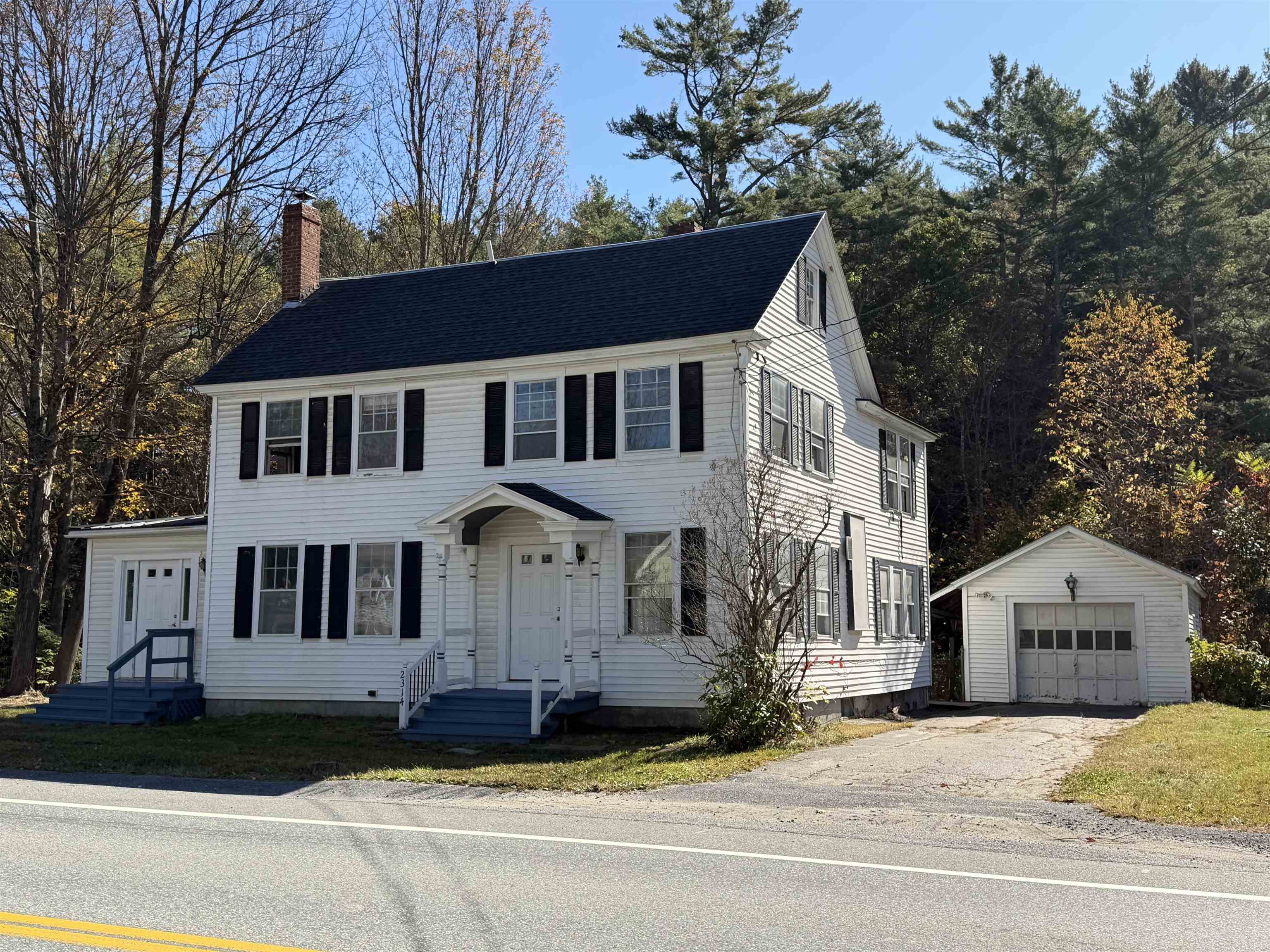
|
|
$199,000 | $81 per sq.ft.
2314 Main Street
3 Beds | 3 Baths | Total Sq. Ft. 2465 | Acres: 0.8
A little vision, a little elbow grease and some paint and this home will once again be the village stunner it once was. Beautiful wood floors, antique features like built in bookcases and nooks, solid doors and large spacious rooms make this home a no brainer for anyone looking for space and Vermont charm. Close to everything you need....Singleton's store for smoked meats, groceries, deli and liquor, Okemo/Vail resort for skiing, Knapp Pond for kayaking and fishing and easy access to I91. The back deck is perfect for entertaining after a long day, enclosed back porch and detached garage all added bonus space. See
MLS Property & Listing Details & 15 images.
|
|
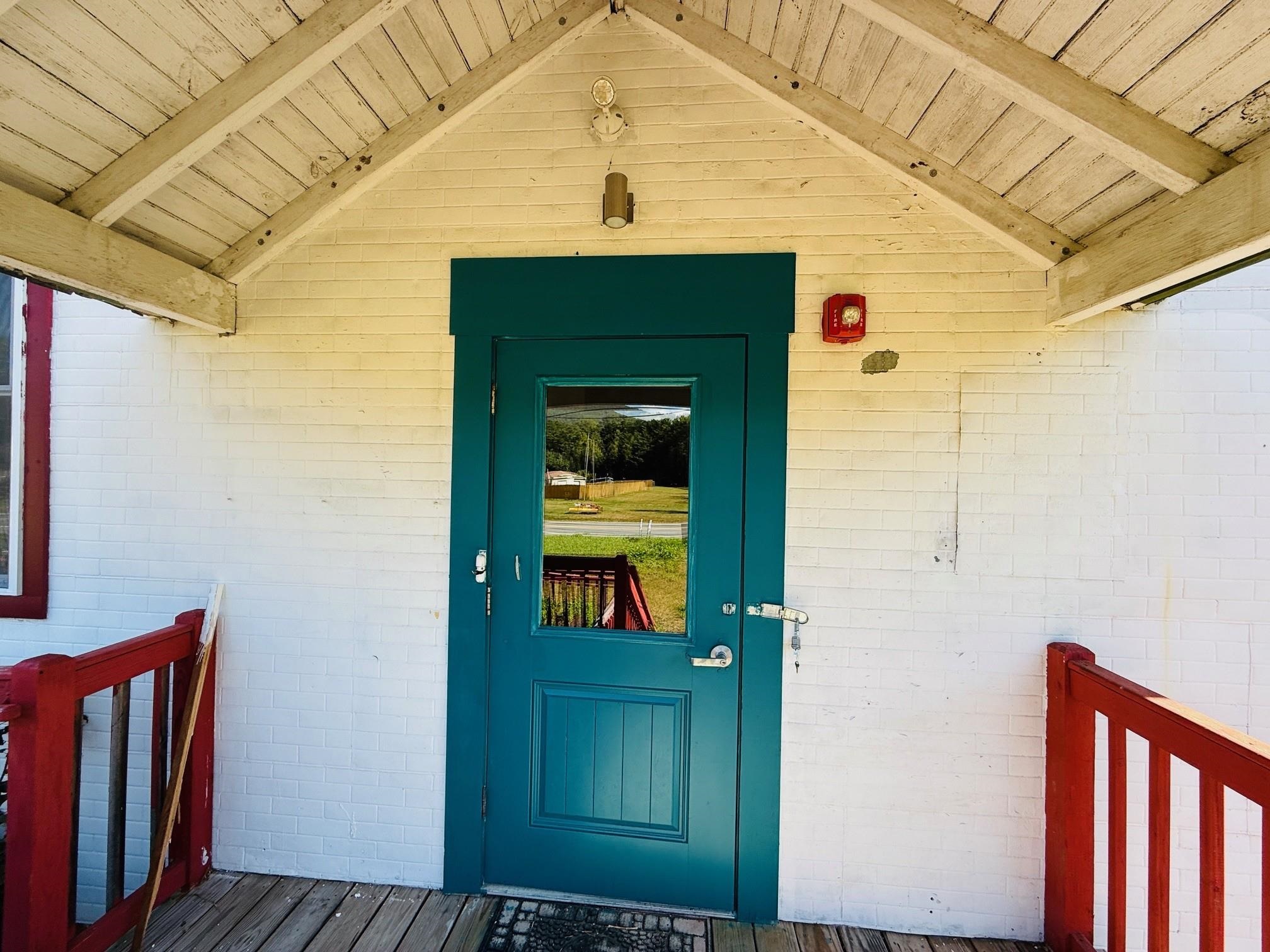
|
|
$199,900 | $89 per sq.ft.
Price Change! reduced by $75,100 down 38% on September 19th 2025
5755 US Route 5
2 Beds | 1 Baths | Total Sq. Ft. 2250 | Acres: 0.6
New improved price for a Buyer $199,999 Ideal for conversion into a spacious single-family home or potentially a duplex.Open floor plan with soaring ceilings and wood flooring throughout. The structure includes a full bathroom, a partial kitchen, and the framework for two bedrooms-- New hot air heating oil system install fall 2024 The building was officially approved for residential use in 2023. Recent upgrades enhance the property's appeal, including a new hot-air oil furnace, full foam insulation, new windows and doors (2018), a new electrical system (2018), and a handicap-accessible ramp to the front entrance. The full, walk-out concrete basement features high ceilings, multiple entry points(including a secondary "dog house" access), and offers excellent additional space for storage or further development. Septic system includes a 1,500-gallon tank and a pump chamber (installed in 2018), connected to a shared septic field rated for 700 gallons/day. The property provides ample parking for at least four vehicles and has been approved by the Vermont State fire marshal for up to 60 people. With flexible zoning, ample space, and key infrastructure already in place, this unique building presents a rare opportunity for creative redevelopment. Conversion to a duplex may be possible with appropriate permitting. Agent has ownership interest. See
MLS Property & Listing Details & 45 images.
|
|
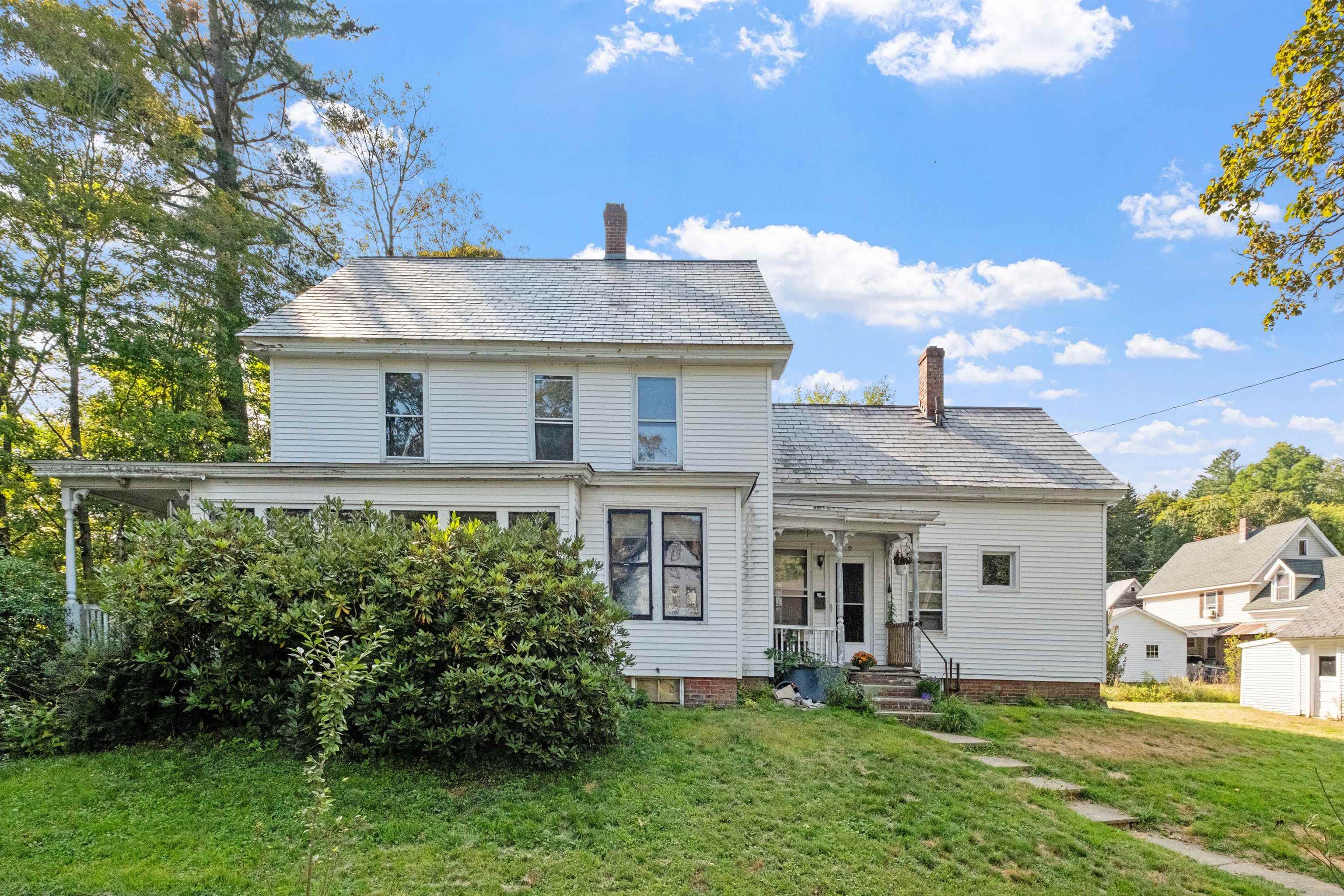
|
|
$200,000 | $135 per sq.ft.
9 Fairview Street
Waterfront Owned 4 Beds | 2 Baths | Total Sq. Ft. 1482 | Acres: 0.55
Bring your hammer and nails--this 4-bedroom, 2 bath Colonial is ready for its next chapter! Offering over 2,500 square feet of living space, this home combines classic character with plenty of potential. Tucked away at the end of the street, the home offers added privacy while still being close to town amenities. Inside, you'll find spacious rooms filled with natural light, beautiful hardwood floors, and a traditional floor plan. The second-floor bedrooms have already been gutted, insulated, and drywalled, giving you a head start on the renovations. Currently used as a rental, the property offers flexibility whether you're looking for a primary residence, investment, or project. Relax on the inviting porches or take advantage of the in-ground pool, complete with fencing. The pool will need a new pump and filter, but it's a fantastic feature to bring back to life. Practical amenities include town water and sewer for added convenience. With its blend of space, location, and potential, 9 Fairview Street is a great opportunity for buyers ready to make a home their own. For showings, we kindly ask that visitors avoid parking in the neighbor's driveway. See
MLS Property & Listing Details & 60 images. Includes a Virtual Tour
|
|
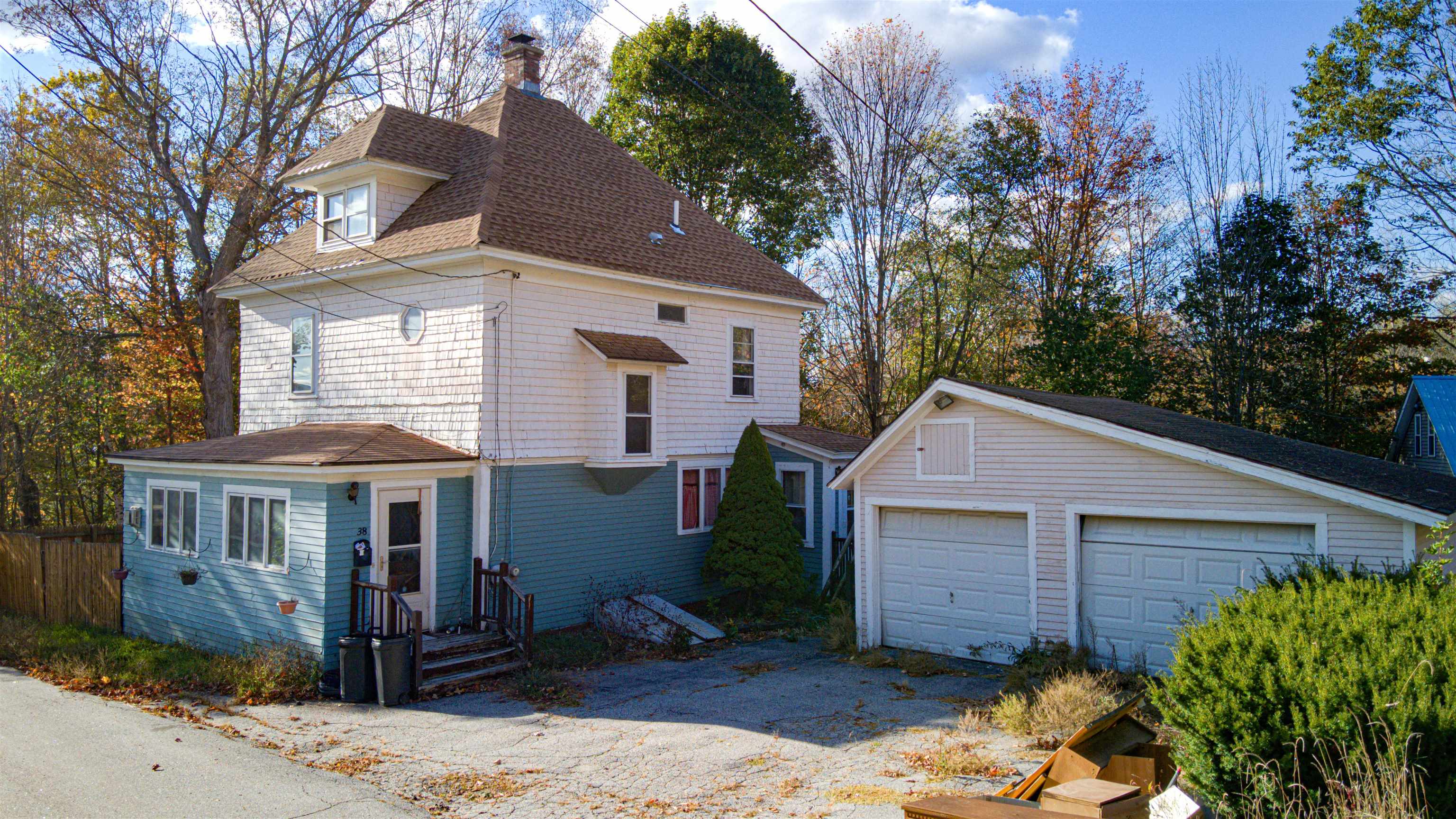
|
|
$200,000 | $125 per sq.ft.
Price Change! reduced by $15,000 down 8% on November 5th 2025
38 River Street
4 Beds | 2 Baths | Total Sq. Ft. 1598 | Acres: 0.29
Opportunity knocks in the heart of Newport! This home at 38 River Street needs work but offers great potential for anyone looking to build equity. With some vision and updates, this could be a solid investment or primary residence. Conveniently located close to downtown shops, restaurants, and local schools, it's an easy walk to town yet moments from nature. Outdoor enthusiasts will love the nearby Sugar River Rail Trail, perfect for hiking, biking, and snowmobiling. Mount Sunapee Resort is less than 20 minutes away for skiing and year-round activities, while Lake Sunapee and Little Lake Sunapee offer boating, swimming, and fishing in the warmer months. Enjoy the best of small-town living with four-season recreation right at your doorstep. Priced to sell and being offered as-is, this property is ideal for contractors, investors, or buyers ready to roll up their sleeves and make it their own. Bring your ideas and see the potential that 38 River Street has to offer. See
MLS Property & Listing Details & 48 images.
|
|
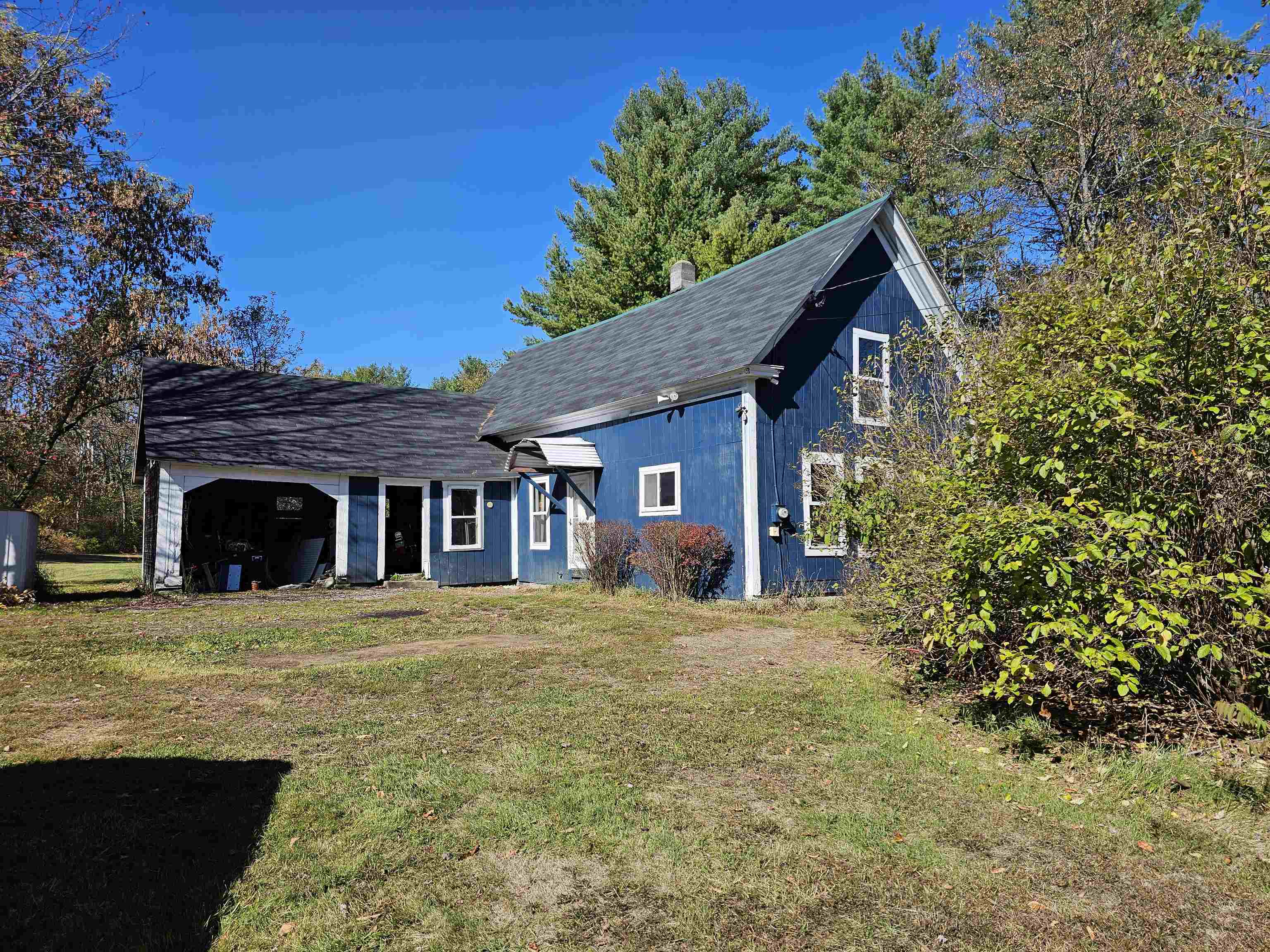
|
|
$205,000 | $303 per sq.ft.
Price Change! reduced by $10,000 down 5% on November 5th 2025
48 School Street
2 Beds | 1 Baths | Total Sq. Ft. 676 | Acres: 1.5
This 1800 farmhouse, located 3 miles from Springfield shopping, and 20 or so minutes from Okemo Mountain and 45 minutes from the Upper Valley region, is located at the end of a dead-end street. The lot is level and secluded, surrounded by mature trees that shield the property from the one neighbor. In addition there is an 8 foot stockade fence on the street side of the house. The roof is less than 10 years old. the interior is in need of updating and some reconfiguration. There is ample space in the attic to add additional living space, a primary suite or a couple bedrooms. See
MLS Property & Listing Details & 22 images.
|
|
Under Contract
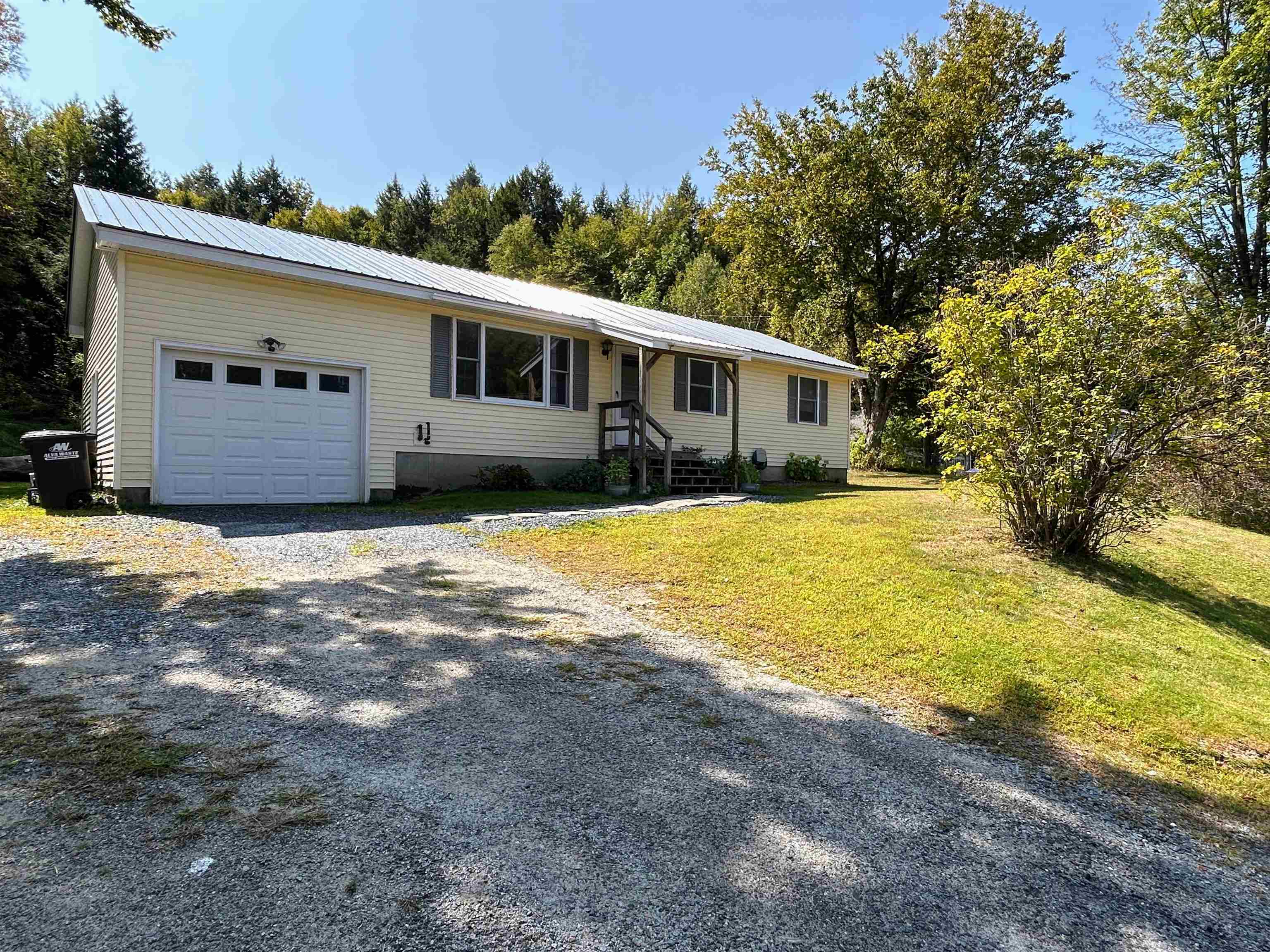
|
|
$215,000 | $213 per sq.ft.
257 Hillside Road
3 Beds | 1 Baths | Total Sq. Ft. 1008 | Acres: 0.35
Don't miss this opportunity to own a move-in ready home in a peaceful neighborhood! Enjoy the ease of single-level living with laundry on the main floor, while the full basement provides excellent potential for additional finished space. The sellers have already added a fenced backyard, perfect for children, pets, and outdoor enjoyment. Conveniently located near Chester, North Springfield, Rockingham, and I-91, this home offers both comfort and accessibility. Come see if it's the perfect fit for you! See
MLS Property & Listing Details & 21 images.
|
|
Under Contract
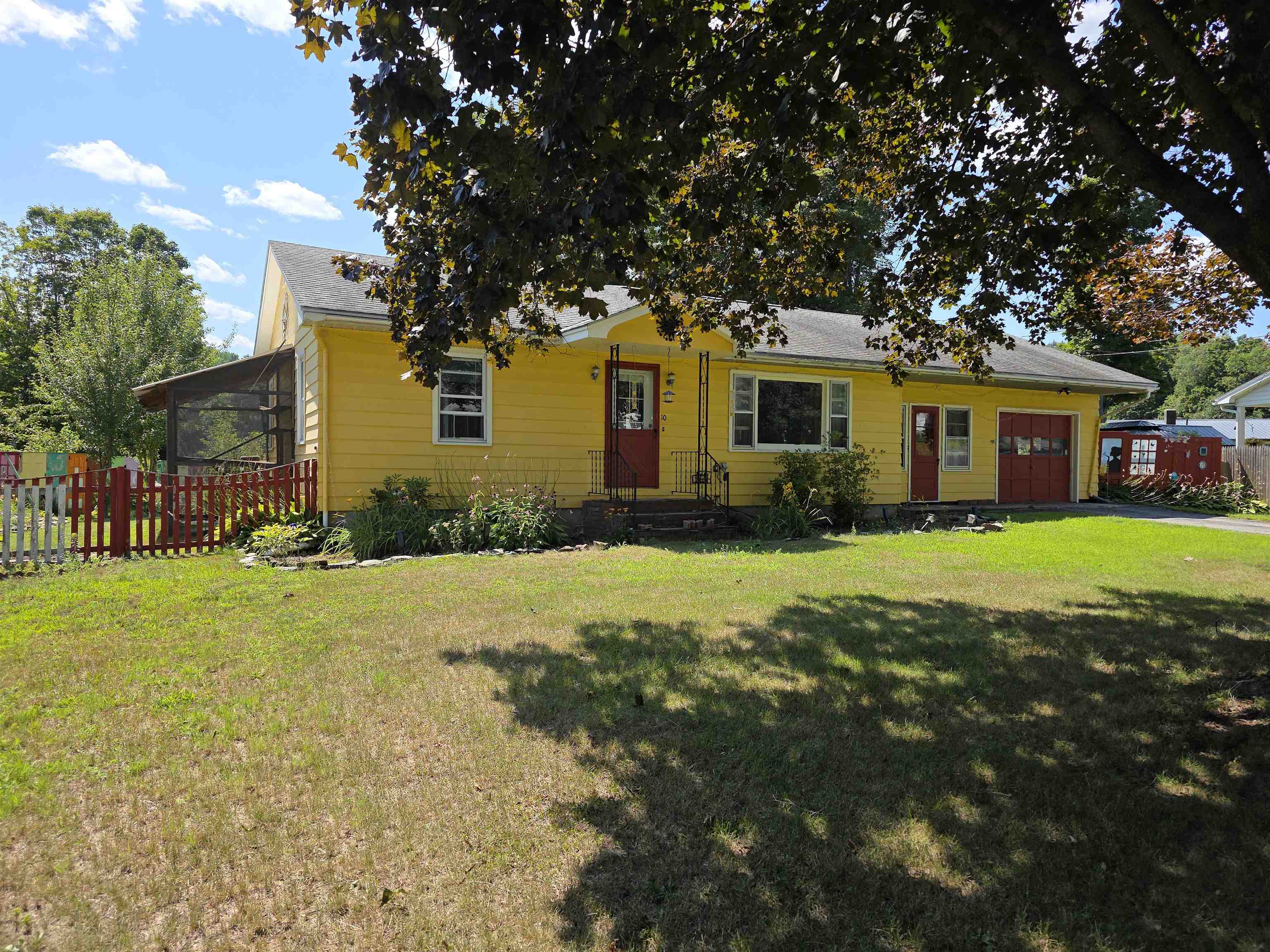
|
|
$220,000 | $226 per sq.ft.
Price Change! reduced by $55,000 down 25% on September 21st 2025
10 Clark Street
2 Beds | 1 Baths | Total Sq. Ft. 972 | Acres: 0.25
Delightful light filled ranch home with a touch of whimsy and country mixed to make this home a happy spot to be. Walk into the large finished and heated breezeway, a great place to sit a spell or use as a mud room. Access to the breezeway from front, back and the garage to make this a very convenient and usable space. This home features a large kitchen with room for a table, stainless steel appliances, large pantry and a view to the front yard through the living room. Generously sized, this living room is bright and cheery with picture window, and happy colors. Large 3-piece bath with updated tile surround has a stackable washer/dryer and linen closet. Both bedrooms have lots of natural light and good-sized closets for storage. A nice full, dry basement gives plenty of room for storage or additional play or activity space. The back yard is a gardener's delight. Lots of perennial flowers fill the yard along with fruit trees, raised beds, outdoor storage and still lawn to mow. There's a covered porch to sit and watch the birds and bees and maybe with all the whimsy you might glimpse a fairy or two. Who Knows! This colorful cheery home is sure to lift your spirits. See
MLS Property & Listing Details & 45 images.
|
|
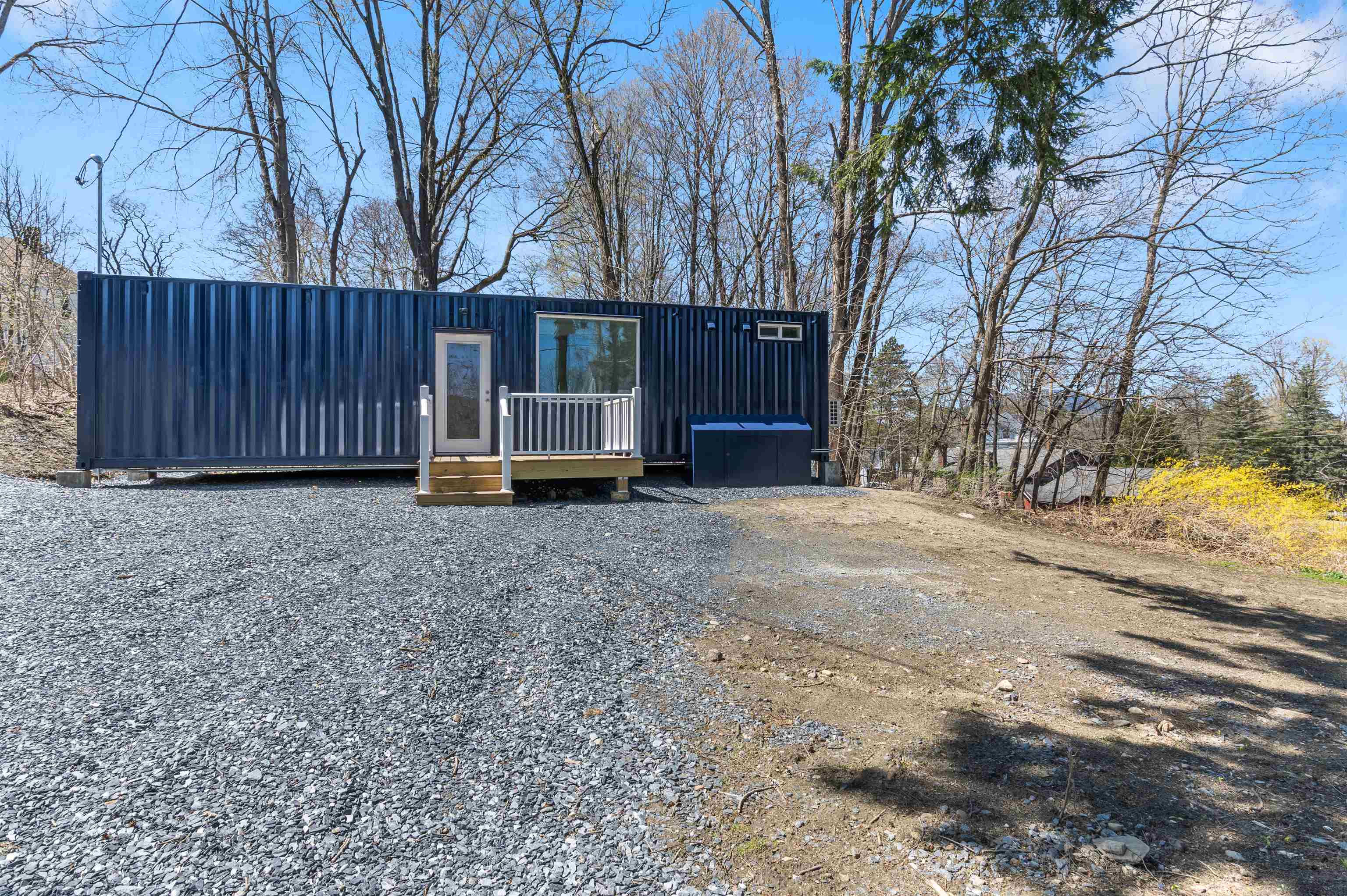
|
|
$225,000 | $354 per sq.ft.
15 Highland Avenue
2 Beds | 1 Baths | Total Sq. Ft. 635 | Acres: 0.25
New construction. New idea. New to Claremont! This approximately 635 square foot container home is ready for its first owner! Large windows bring natural light into the home illuminating the kitchen/dining/living area. Bathroom with enormous tiled shower and washer/dryer hookups. Vinyl plank flooring throughout. Two bedrooms. Enjoy all seasons with the heating and cooling from three mini splits throughout. On demand hot water. Private back patio overlooking the wooded lot. 0.25 acre lot with crushed blue stone driveway. Schedule your showing today! Seller Financing Available with 20%+ down. See
MLS Property & Listing Details & 27 images.
|
|
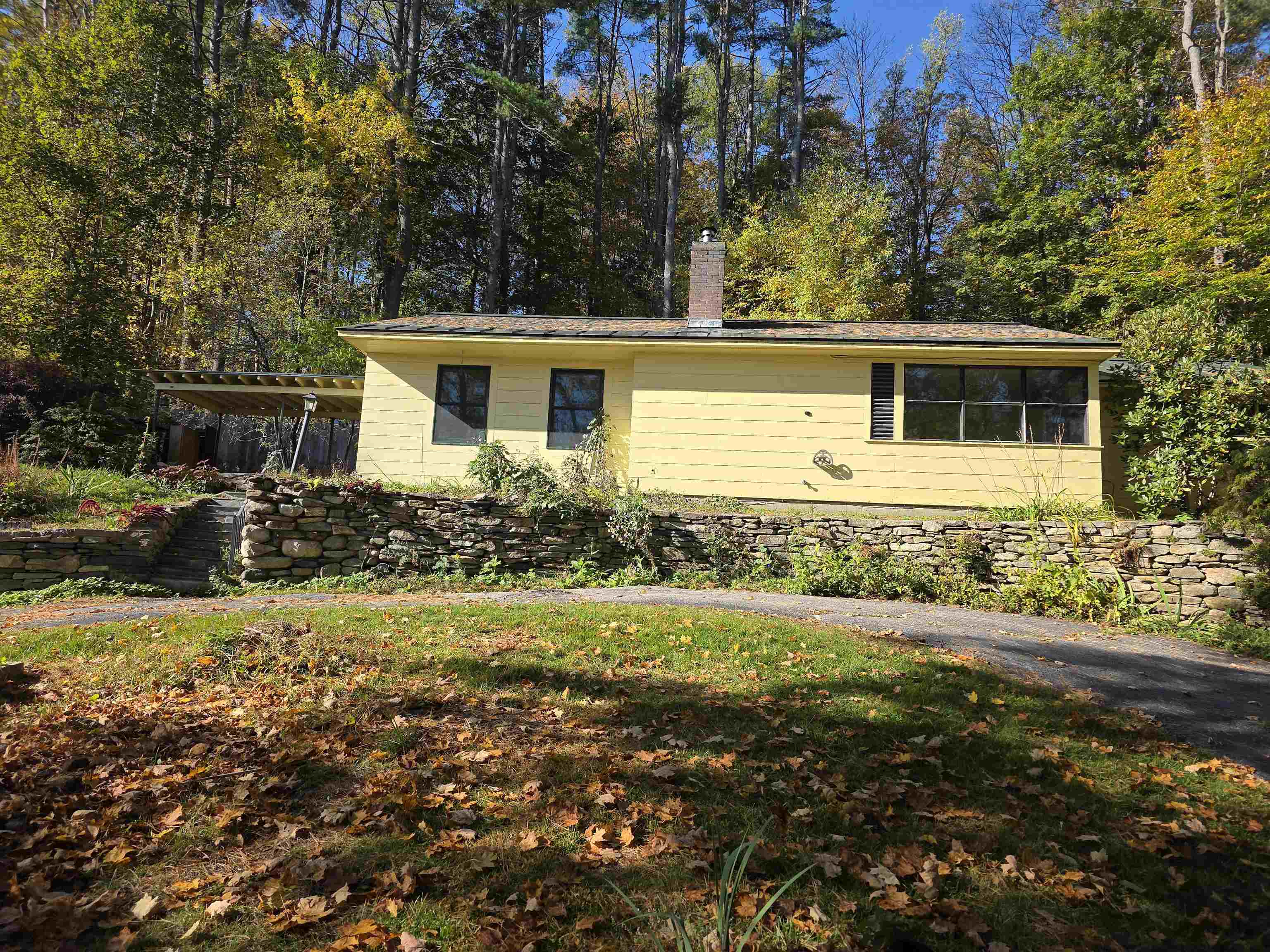
|
|
$229,000 | $186 per sq.ft.
15 Frederic Street
2 Beds | 1 Baths | Total Sq. Ft. 1228 | Acres: 0.33
This spacious 2-bedroom home was designed for easy living. Home features an open living room/dining room with wood burning fireplace. True galley kitchen with loads of cabinet space, a hall pantry and two good sized bedrooms. Lots of stonework throughout the property with mature landscaping. Enjoy time on the covered slate patio and enjoy the view of local hills. There's a carport for keeping the vehicles, lawn care equipment and more. Paved circular drive, this sweet home is tucked on a hill on a quiet dead end street so not much traffic. See
MLS Property & Listing Details & 44 images.
|
|
Under Contract
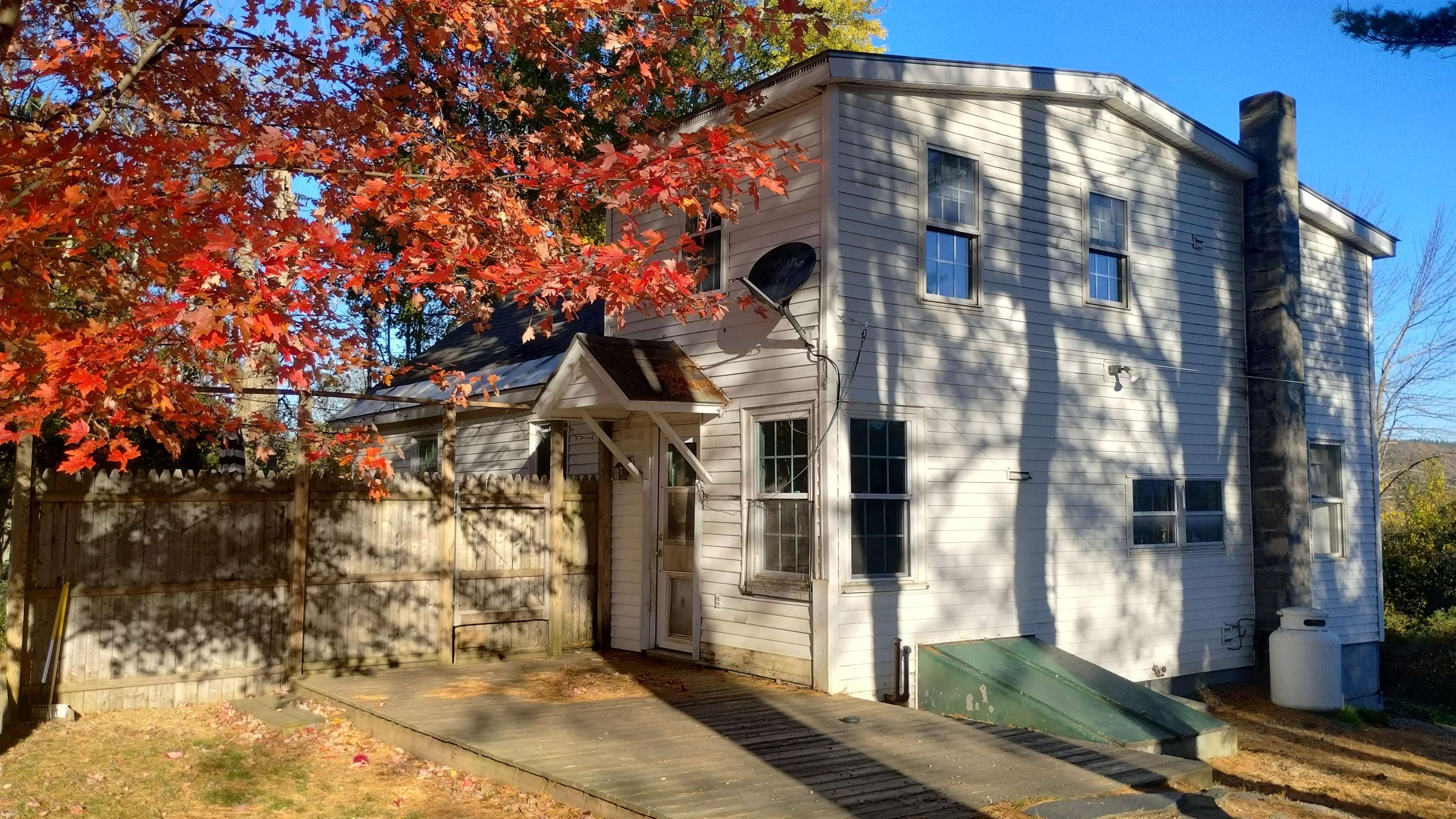
|
|
$229,000 | $154 per sq.ft.
294 River Road
2 Beds | 2 Baths | Total Sq. Ft. 1484 | Acres: 0.12
Welcome to this 2-bedroom, 1.5-bath home that perfectly blends character with convenience. Step inside and be greeted by exposed natural wood beams and a thoughtfully designed layout that makes everyday living easy and enjoyable. The spacious living area opens into an enclosed, heated porch--perfect for year-round enjoyment. The full bath on the main level features a step-in shower for easy access, while the upstairs half bath is paired with a convenient laundry area, making chores a breeze. Cooking and entertaining are a delight in the kitchen, complete with new appliances and ample storage. Step outside onto the private patio area, ideal for outdoor gatherings and relaxing evenings under the stars. Additional highlights include: 2-car garage with extra space for storage or a workshop Hot water on demand system for energy efficiency and comfort Underground dog fence for peace of mind with your pets Mostly new windows throughout, bringing in natural light and improving efficiency This home offers the perfect balance of rustic charm and modern amenities in a setting that feels both welcoming and functional. Don't miss your chance to make it yours! See
MLS Property & Listing Details & 48 images.
|
|
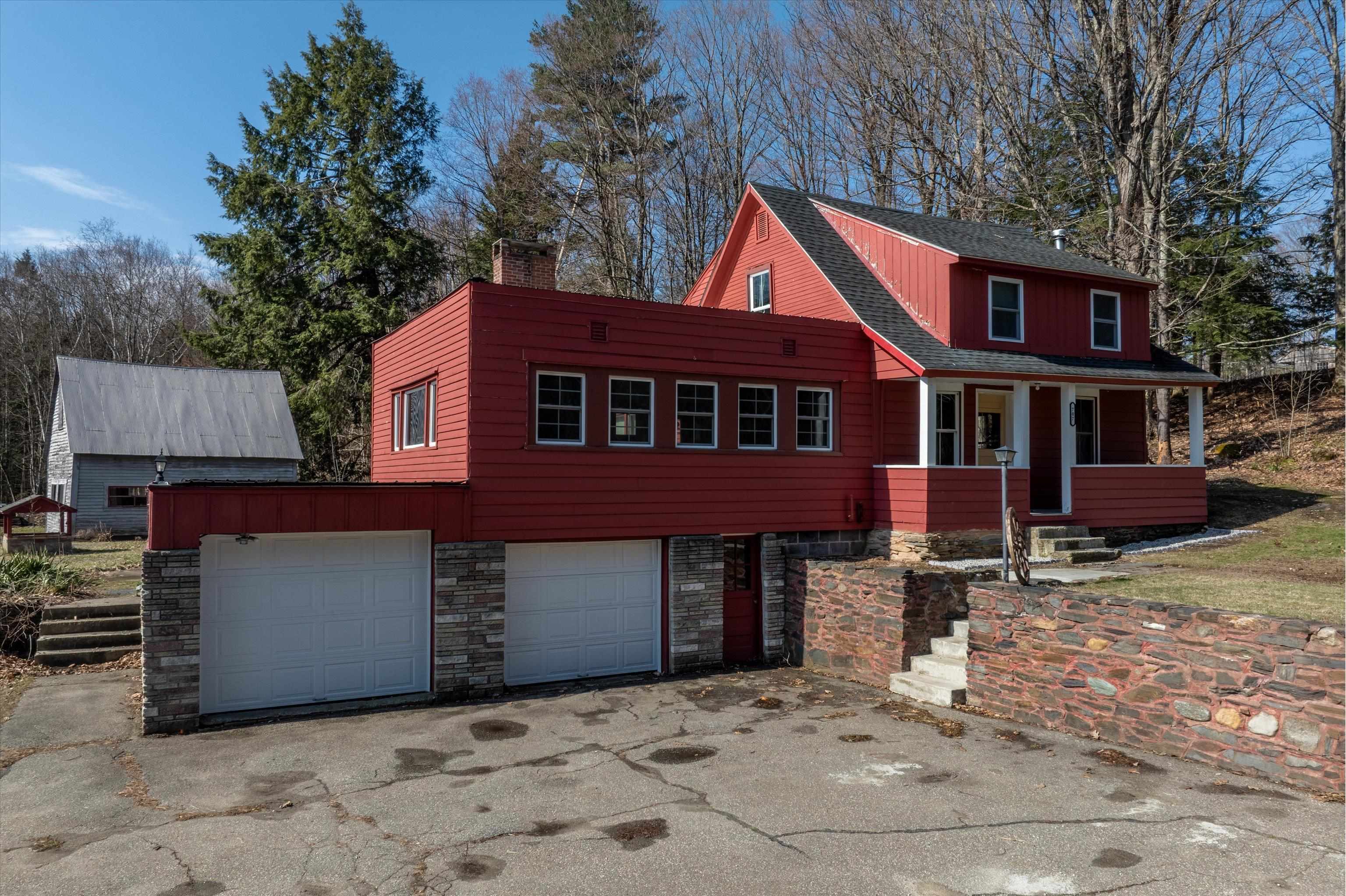
|
|
$230,000 | $137 per sq.ft.
Price Change! reduced by $29,000 down 13% on September 8th 2025
707 Skitchewaug Trail
3 Beds | 1 Baths | Total Sq. Ft. 1679 | Acres: 2.9
Discover opportunity and flexibility at 707 Skitchewaug Trail in Springfield. This 3-bedroom, 1-bath home sits on 2.8 private acres, combining open yard space and wooded surroundings to create the perfect country setting. With a spacious kitchen and dining area, cozy wood stove in the living room, and first-floor bedroom, bath, and laundry, the layout supports a variety of living needs, from multigenerational households to anyone seeking a practical, first-time buyer friendly home. Outside, the property features a two-car garage, detached barn with loft, and plenty of level space for storage, recreation, or future projects. The location offers the best of both worlds: peaceful rural surroundings with quick access to Springfield Hospital, local shops, and I-91. Whether you are looking to downsize in style, invest in a project with potential, or enjoy quiet Vermont living with room to grow, this property is priced to move at $230,000. Bring your ideas, your tools, or your vision and schedule a showing today. See
MLS Property & Listing Details & 38 images.
|
|
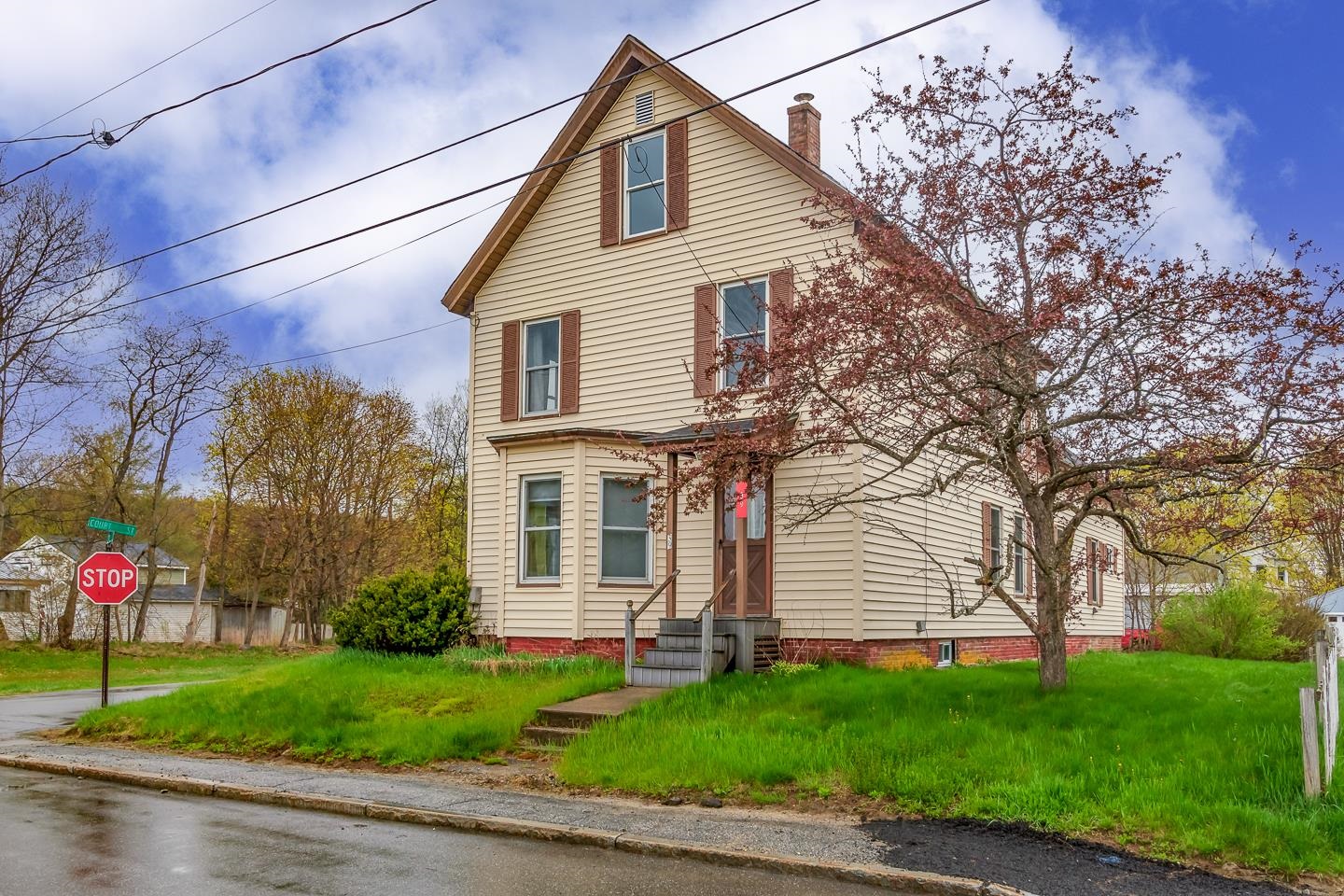
|
|
$230,000 | $148 per sq.ft.
Price Change! reduced by $20,000 down 9% on October 6th 2025
39 Myrtle Street
4 Beds | 1 Baths | Total Sq. Ft. 1559 | Acres: 0.2
In-town four-bedroom home with plenty of storage and classic New England charm. The home welcomes you with a screened front porch, perfect for relaxing on warm evenings or enjoying morning coffee. First floor has kitchen with adjoining pantry/laundry room, spacious dining room open to well sized living room featuring a renovated bay window. First floor bedroom completes the layout. There are three good size bedrooms on the second floor. Attached barn offers additional storage. Recent upgrades include a brand new 200 Amp electric system, 2023 installed furnace, vinyl replacement windows and fresh interior paint. This home is in a quiet neighborhood and just minutes' walk from downtown, near a rail trail, golf course, Sugar River, and only 15 minutes from Mt. Sunapee. Open House on Sunday, August 10, 12.00 pm to 2.00 pm. See
MLS Property & Listing Details & 36 images.
|
|
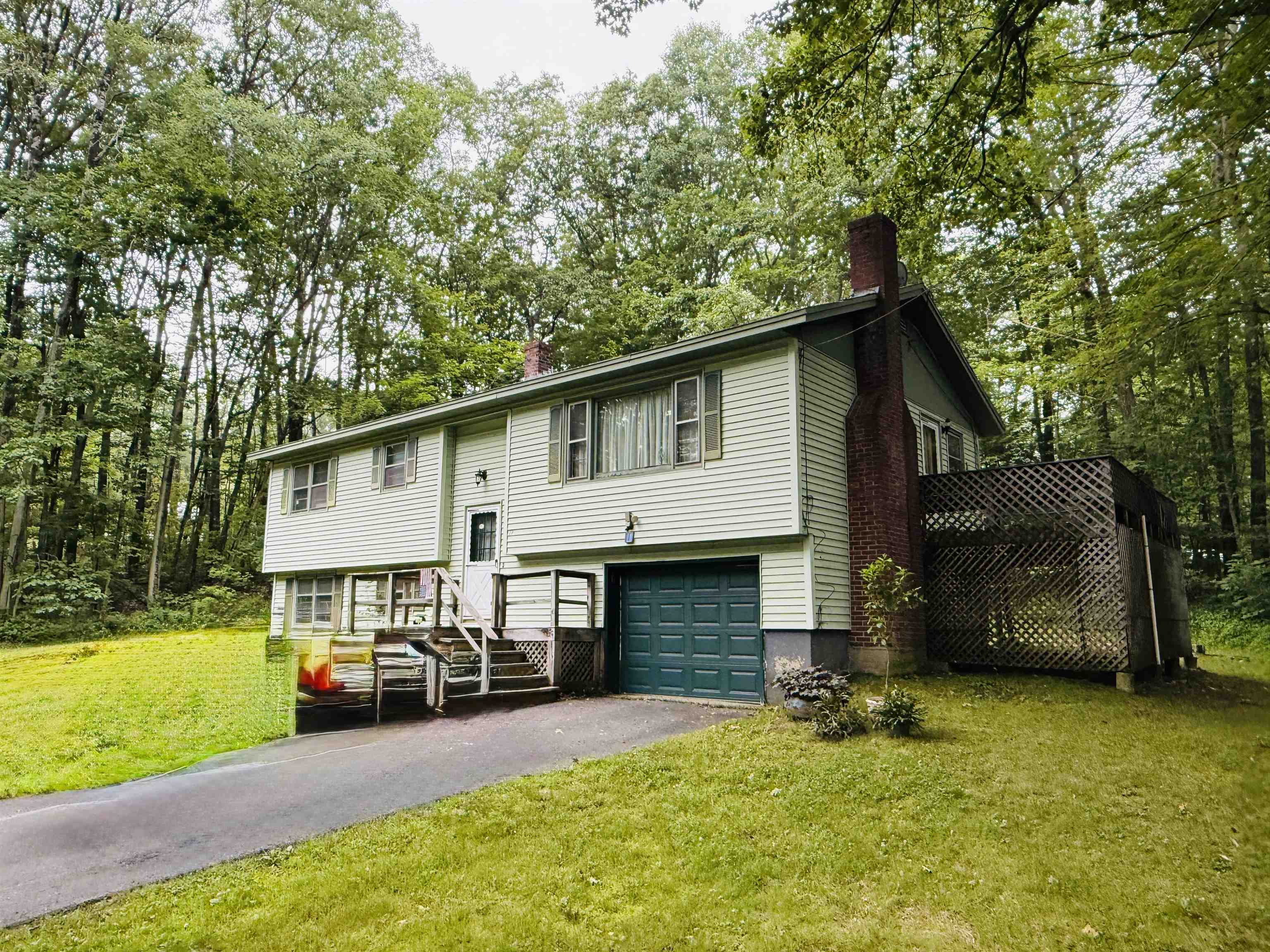
|
|
$235,000 | $205 per sq.ft.
Price Change! reduced by $45,000 down 19% on October 6th 2025
77 Griswold Drive
3 Beds | 1 Baths | Total Sq. Ft. 1144 | Acres: 0.37
Nestled on a dead-end street in a sought-after neighborhood, this charming split-level ranch offers both comfort and potential. Featuring three spacious bedrooms and a full bath, the home boasts an inviting layout perfect for modern living. The kitchen opens to a lovely porch--ideal for enjoying your morning coffee or evening relaxation. Set on a generous 0.37-acre lot, there's plenty of outdoor space for gardening, play, or entertaining. The unfinished basement presents a unique opportunity to customize additional living space to suit your needs. Plus, you'll appreciate the convenience of walking into the thriving downtown Bellows Falls--complete with shops, dining, a historic opera house, and riverfront trails--and effortless access to I-91 via Exits?5 and?6. With its prime location and versatile layout, this property is a rare find awaiting your personal touch. IS BEING SOLD AS IS. See
MLS Property & Listing Details & 30 images.
|
|
Under Contract
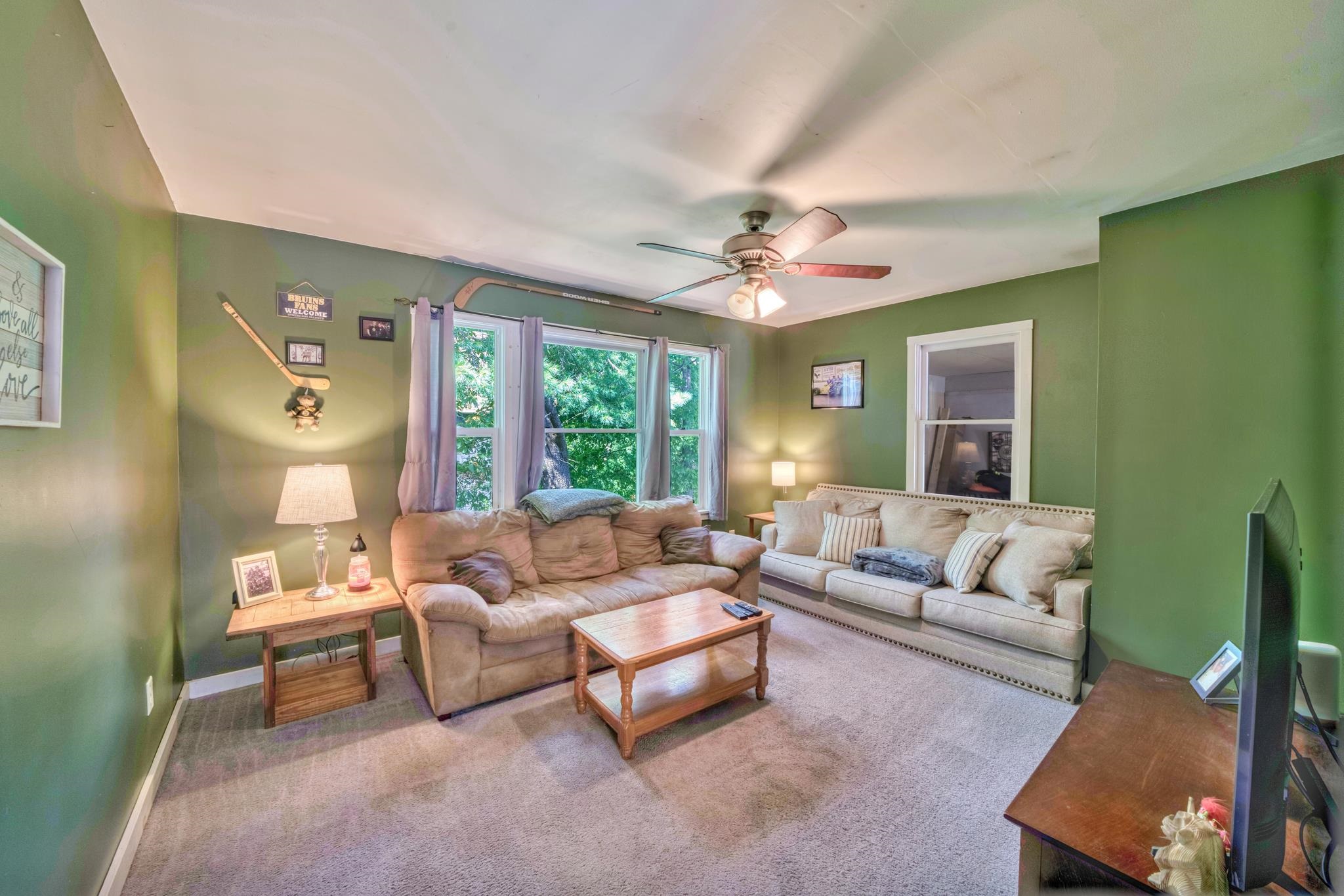
|
|
$235,000 | $272 per sq.ft.
Price Change! reduced by $14,000 down 6% on October 10th 2025
9 High Street
3 Beds | 1 Baths | Total Sq. Ft. 864 | Acres: 0.18
WHY PAY RENT WHEN YOU CAN OWN!!?? Don't miss the opportunity to see this charming 3-bedroom, single-level home just minutes from town! This well-maintained home features comfortable living all on one level a full basement and a spacious attached two-car garage Enjoy year-round fun with Mount Sunapee and a wide variety of seasonal activities just around the corner. Whether it's skiing, hiking, or relaxing by the lake, you'll find it all nearby. Conveniently located only 40 minutes from Dartmouth Hitchcock and the Upper Valley, this home combines small-town charm with excellent accessibility. See
MLS Property & Listing Details & 16 images.
|
|
Under Contract
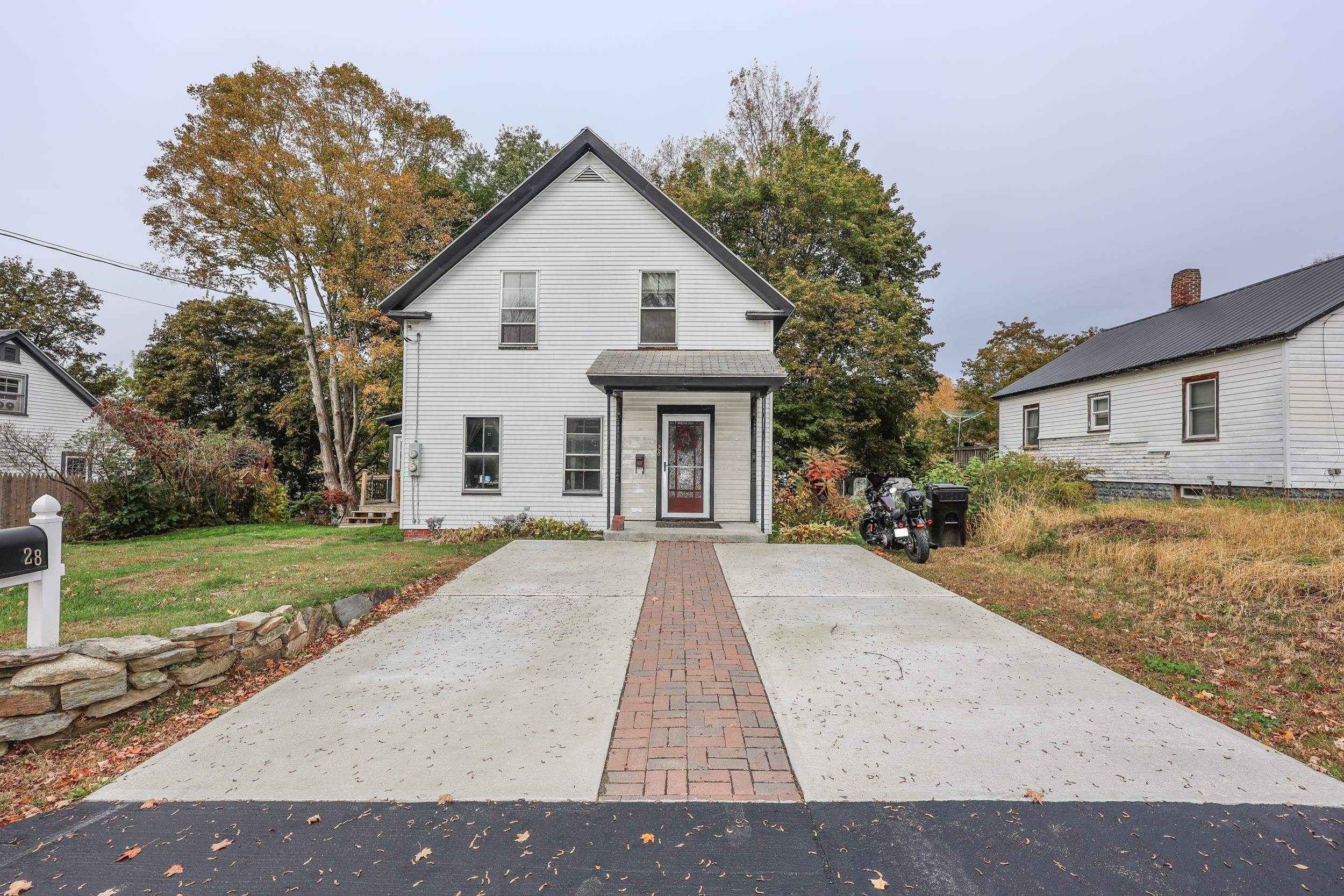
|
|
$237,500 | $164 per sq.ft.
28 Tutherly Avenue
3 Beds | 2 Baths | Total Sq. Ft. 1449 | Acres: 0.15
Move right in and enjoy this beautifully updated classic New Englander that perfectly blends timeless character with modern comfort. This inviting 3-bedroom, 2-bath home offers a flexible layout featuring a first-floor bedroom and full bath, ideal for guests or single-level living, plus two spacious bedrooms and a large bath on the second floor. The bright eat-in kitchen, generous dining room, and expansive living room create a warm and welcoming space for everyday living and entertaining. A charming enclosed sunroom overlooks the large fenced yard, perfect for pets, gardening, or outdoor enjoyment. Extensive updates provide peace of mind, including new electrical wiring, lighting fixtures, upgraded plumbing and drainage, a rebuilt sunroom foundation with a new retaining wall. The old chimney has been removed. A new boiler will be installed before closing. The interior features fresh paint, new vinyl laminate flooring throughout, and a two-car concrete driveway with brick inlay. Conveniently located near shopping, grocery stores, and local amenities, this move-in ready home showcases classic New England charm paired with thoughtful modern upgrades inside and out. Open House, Saturday, October 25th from 11:30am-1:00pm. See
MLS Property & Listing Details & 39 images.
|
|
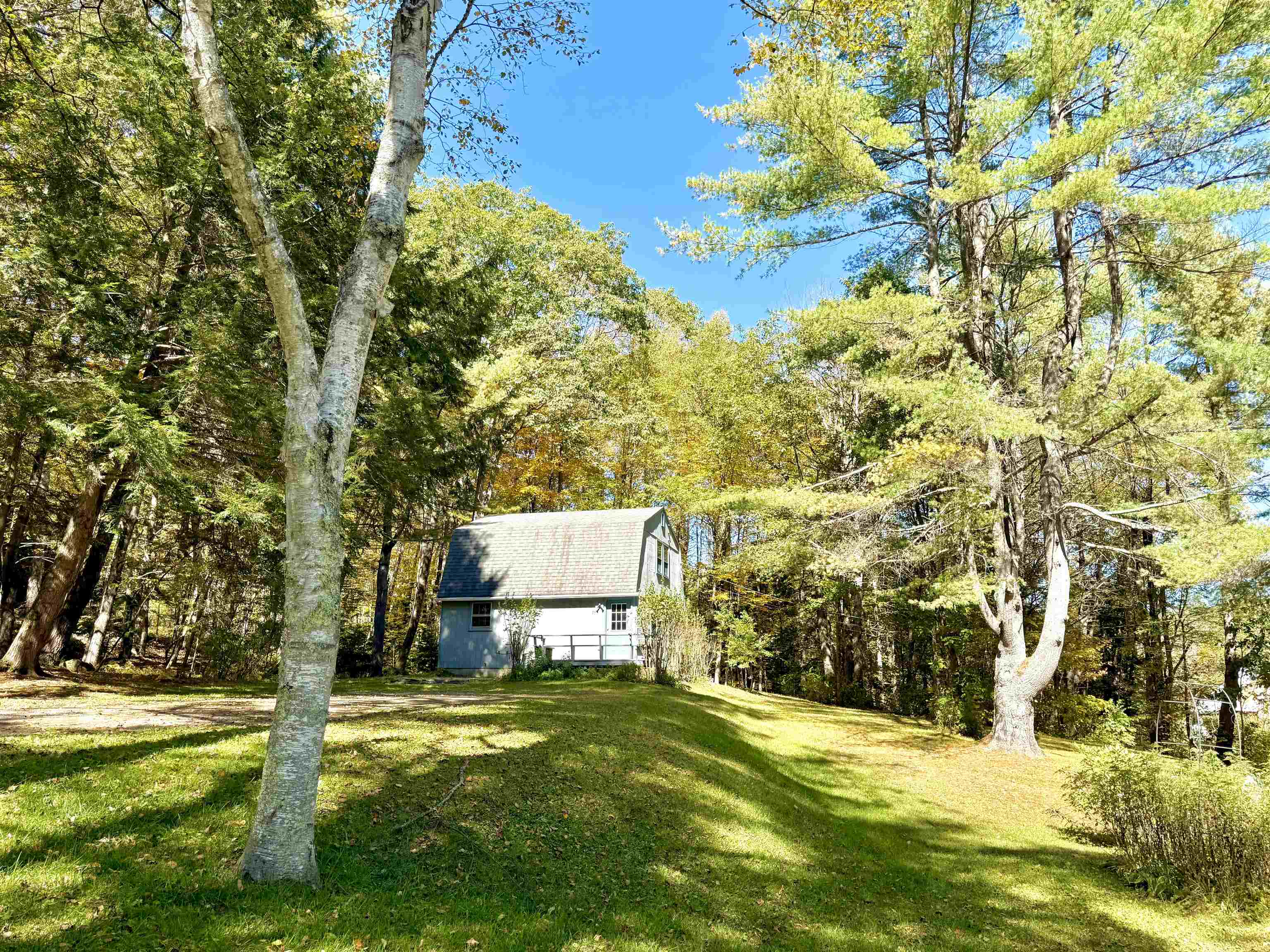
|
|
$239,000 | $207 per sq.ft.
75 Whitney Road
3 Beds | 1 Baths | Total Sq. Ft. 1152 | Acres: 3.9
This well-maintained home is located in a quiet, private, country setting. Recent updates include fresh interior paint, new carpeting throughout, and a brand new hot water tank. The open-concept living area offers a functional layout that's great for everyday living. An oversized first-floor laundry room adds flexibility and could also be used for storage, or other needs. The home offers a simple, clean interior with plenty of natural light in the living space and a layout that's easy to work with. If you're looking for a move-in ready home in a peaceful setting with some key updates already completed, this property is worth a look! See
MLS Property & Listing Details & 22 images.
|
|
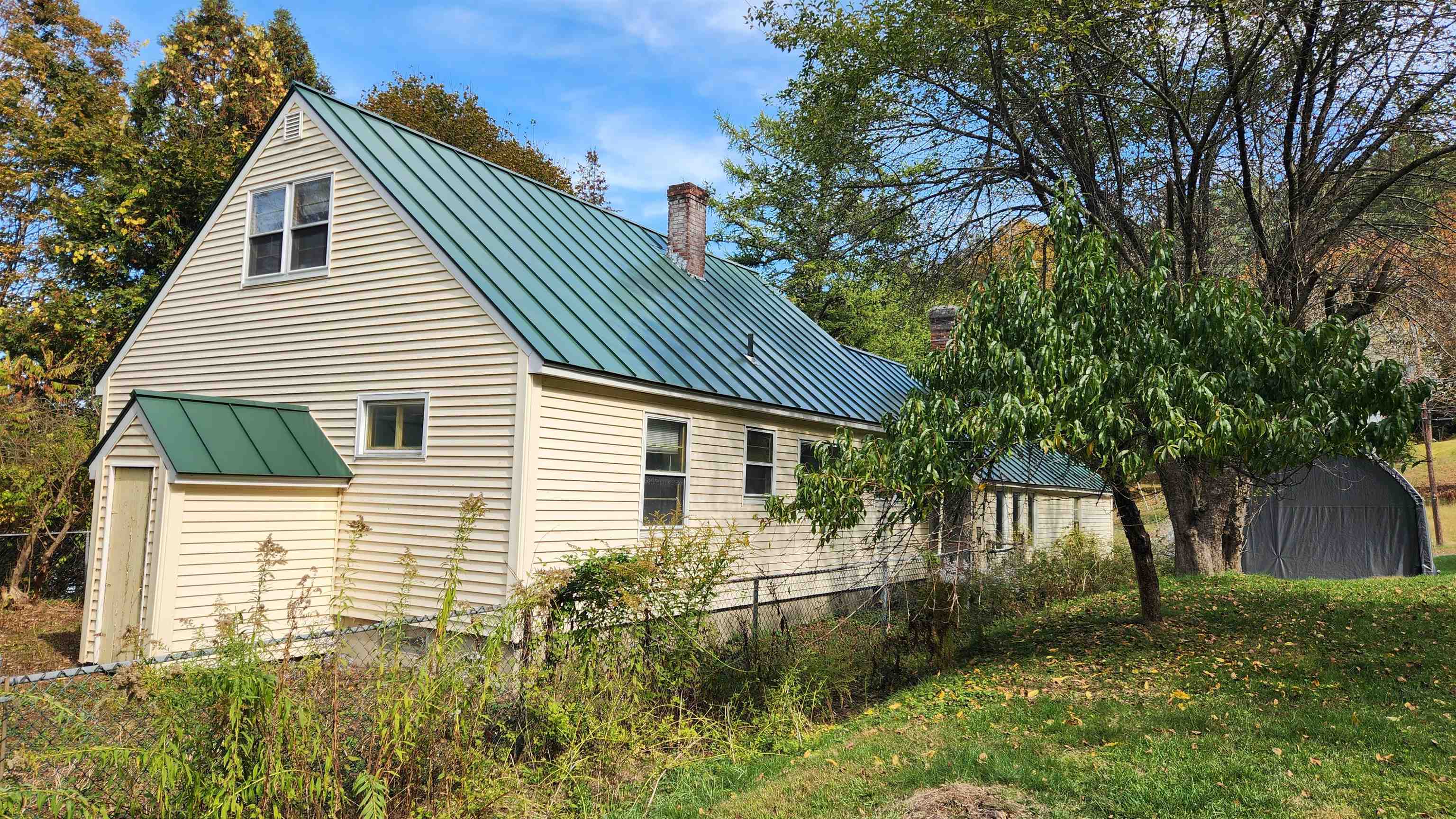
|
|
$249,000 | $170 per sq.ft.
45 Chase Street
3 Beds | 2 Baths | Total Sq. Ft. 1467 | Acres: 0.36
3 bedroom 2 bath cape on a quiet dead end street! This home has some wonderful features including wood floors, fireplace, fenced yard, standing seam roof, and a brand new hot water heater! Large eat-in kitchen with granite countertop, attached 1 car garage with paved driveway. This is a great package at an affordable price. This home sits on a level lot backing up to Arrowhead Recreation area. With just a few updates this will be an incredible place to call home! See
MLS Property & Listing Details & 17 images.
|
|
Under Contract
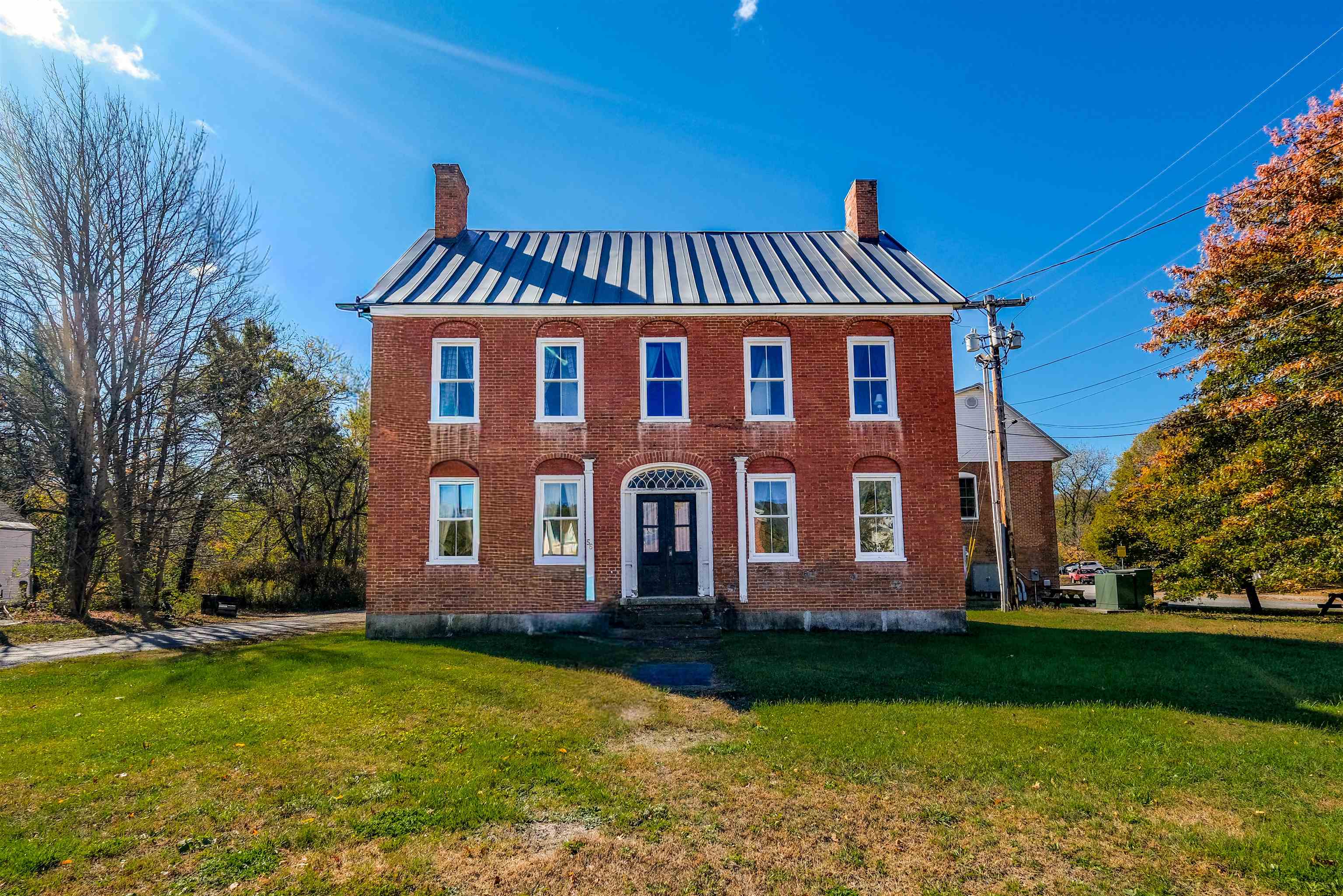
|
|
$249,000 | $124 per sq.ft.
58 Depot Street
4 Beds | 2 Baths | Total Sq. Ft. 2016 | Acres: 0.11
Step back in time with this charming brick Colonial home, built in 1830 and beautifully situated in the heart of Proctorsville Village. Rich in history and character, this residence offers the perfect blend of classic New England architecture and convenient village living--just steps from shops, schools, restaurants, and the village green that adds to its timeless charm. The main level welcomes you with a traditional layout featuring a spacious country kitchen, a formal dining room, and a large living room ideal for gatherings. A full bathroom on this level adds modern comfort and convenience. Upstairs, you'll find four inviting bedrooms and a three-quarter bathroom, providing ample space for family and guests alike. The third level offers attic space that has the potential to become additional living space. Enjoy the best of Vermont's four seasons from this ideal location--just a short drive to Okemo Mountain Resort for skiing and snowboarding, nearby hiking and biking trails, scenic rivers and lakes for summer adventures, and local golf courses for leisurely afternoons. This is the perfect location just to catch a concert on the green or cross the street for a cup of coffee. Whether you're seeking a primary residence, a vacation getaway, or a piece of Vermont history, this Cavendish Village gem offers warmth, character, and endless potential in a quintessential small-town setting. See
MLS Property & Listing Details & 48 images.
|
|
Under Contract
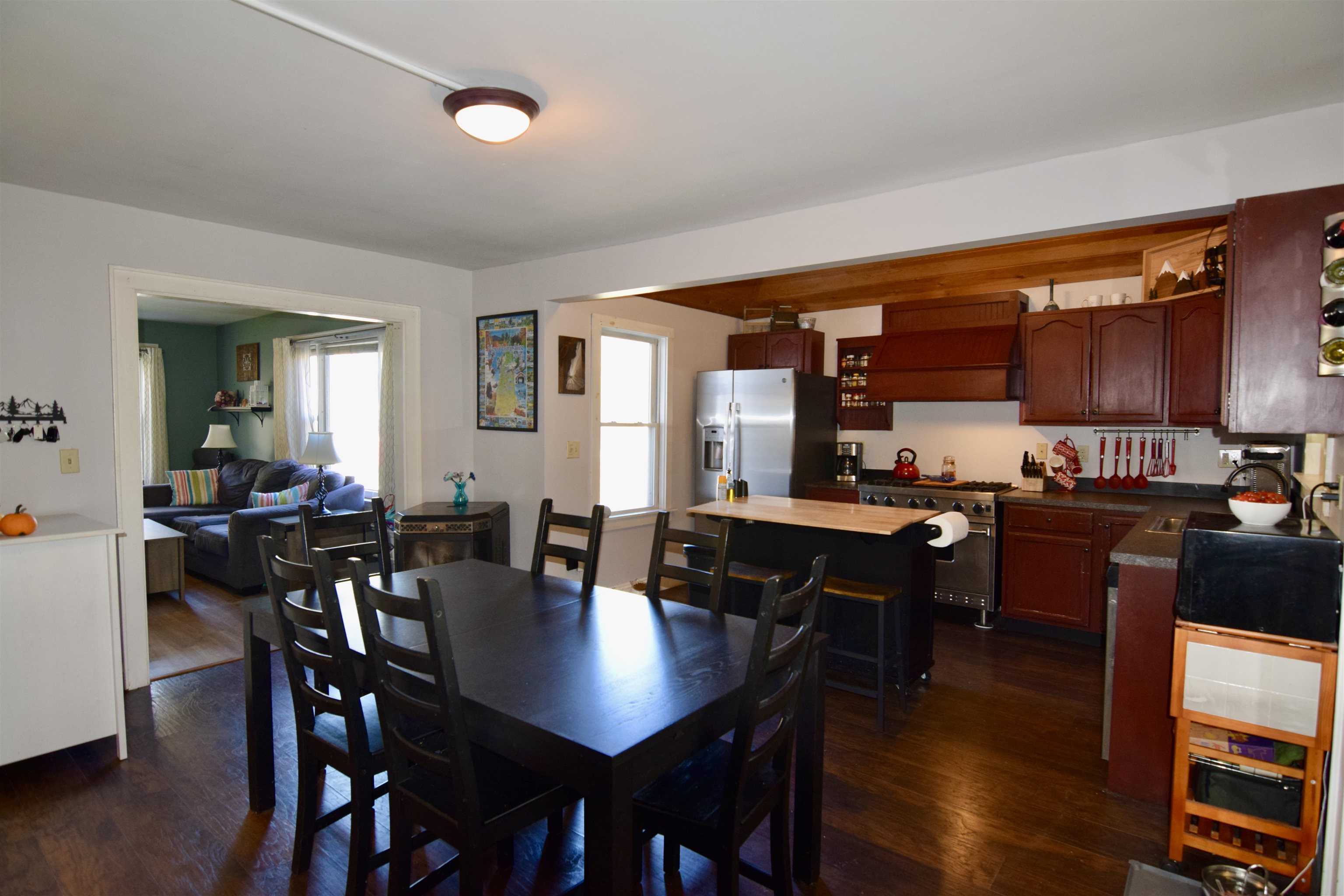
|
|
$249,900 | $167 per sq.ft.
4 Anderson Street
3 Beds | 1 Baths | Total Sq. Ft. 1496 | Acres: 0.64
Welcome to this inviting 3-bedroom, 1-bathroom Cape-style home, tucked away on a quiet, town-maintained dead-end street. Offering the perfect balance of a country feel while still being just minutes from shopping, dinning and the local hospital. This home combines comfort and practicality in one appealing package. Step inside to discover a warm and functional layout designed for comfort and everyday living. The kitchen, considered the heart of the home, shines with its generous pantry, Viking Gas Stove and seamless flow into the dining and living rooms. This space is designed for gathering and entertaining. The main floor is thoughtfully completed with the primary bedroom, den and a full bathroom, making everyday living both convenient and accessible. Enjoy the beauty of the changing seasons in the enclosed 3-season porch with French doors, or step out onto the large outdoor patio, ideal for gathering or simply relaxing outdoors. Heating is efficient and versatile with propane plus a supplemental pellet stove, ensuring year-round comfort. Additional updates bring peace of mind, including a new water heater in 2024 and freshly painted interior. Adding to the appeal, this property includes an additional abutting parcel, bring the total lot size to 0.64 +/- acres. This home offers the charm of a country setting with all the modern conveniences close at hand--ready to welcome its next owners home. See
MLS Property & Listing Details & 39 images.
|
|
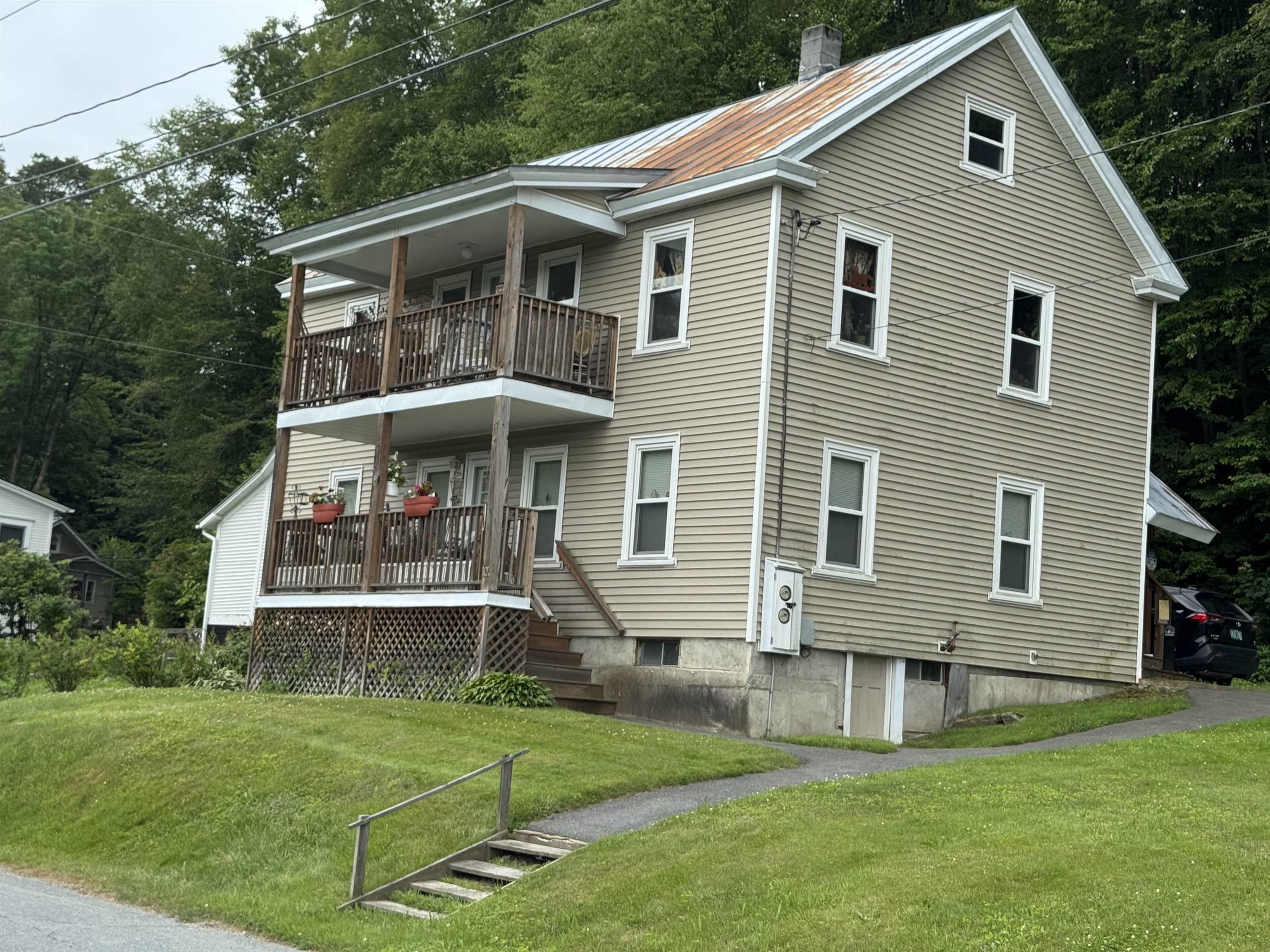
|
|
$250,000 | $145 per sq.ft.
101 Mount Vernon Street
5 Beds | 2 Baths | Total Sq. Ft. 1728 | Acres: 0.5
Built as a duplex, this and last owner have used it as a single family. Therefore there are no traditional figures for income and expenses. Easy to transform into the duplex for income by adding appliances to the upstairs apartment. This home has many upgrades including siding, windows, decks/railings/stairway (outside). Drive is paved and there looks to be room to replace the shed. Perfect one level living on the first floor with all your needs in one space including a huge bath with step in shower and a utility room for washer and dryer. This is a must see for anyone who is looking for single or multi family with affordability. See
MLS Property & Listing Details & 16 images.
|
|
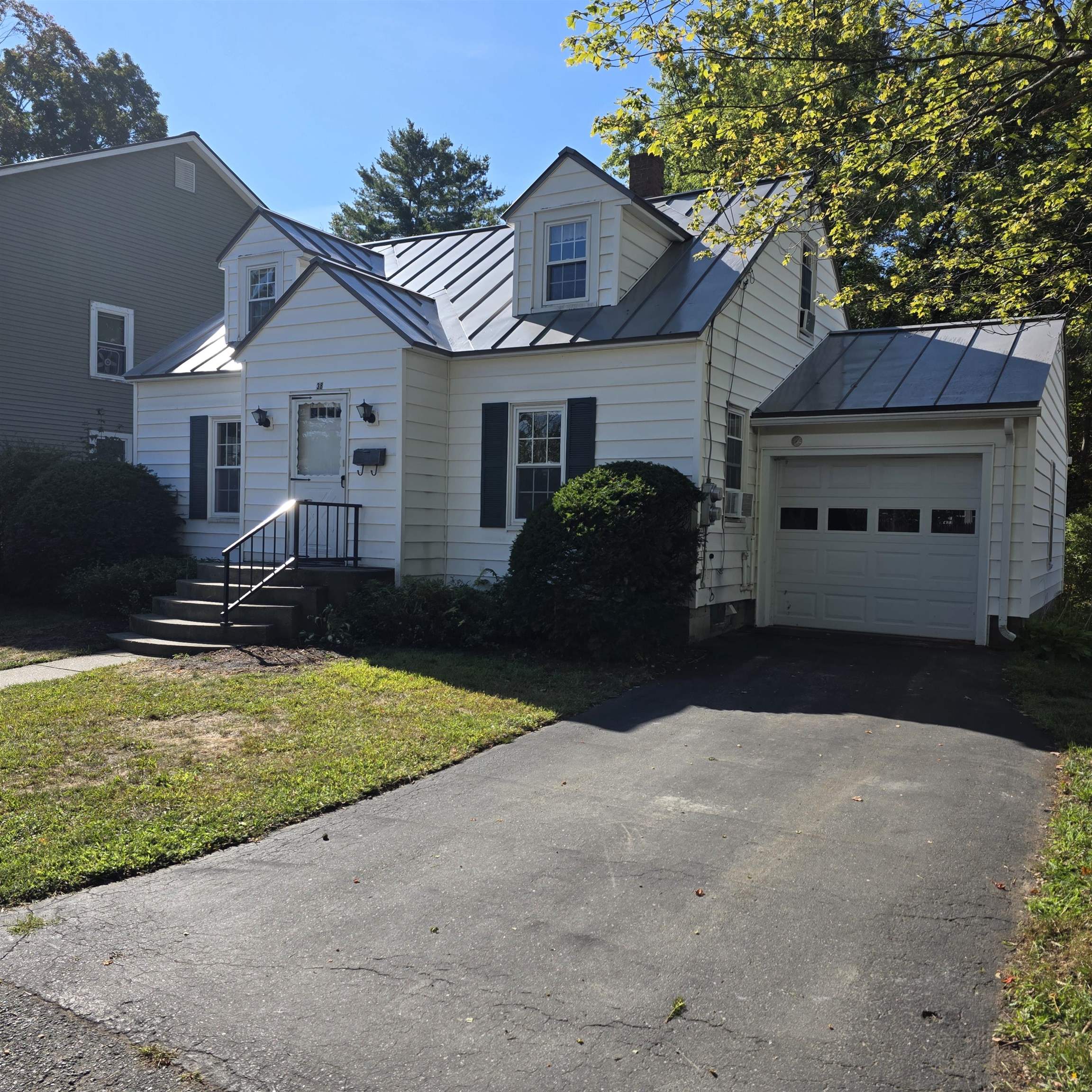
|
|
$254,900 | $210 per sq.ft.
Price Change! reduced by $5,000 down 2% on September 25th 2025
38 Goyette Avenue
3 Beds | 1 Baths | Total Sq. Ft. 1212 | Acres: 0.2
Welcome Home to this charming, well-kept 3-bedroom, 1 bath home tucked away on a quiet dead end street in a great location! This home features hardwood floors throughout, a durable standing seam roof, and a convenient 1 car garage., as well as a great backyard! Perfect for gatherings and entertaining. While the partially finished basement offers extra space and storage. Don't miss the chance to make this inviting home yours and enjoy all it has to offer! See
MLS Property & Listing Details & 26 images.
|
|
Under Contract
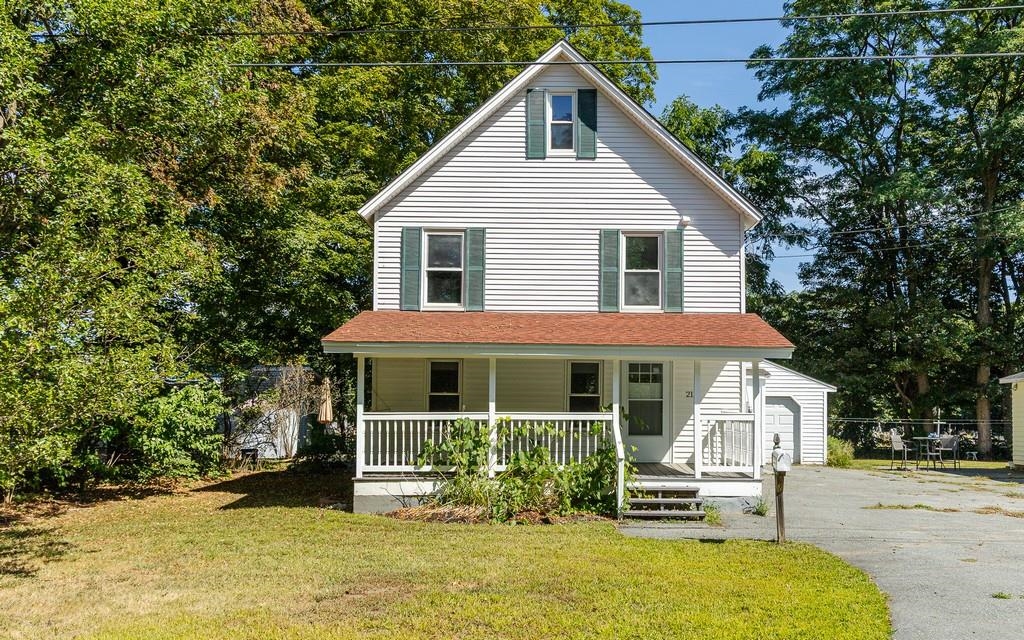
|
|
$256,500 | $208 per sq.ft.
21 Bavier Avenue
3 Beds | 1 Baths | Total Sq. Ft. 1232 | Acres: 0.13
Located near the end of a dead end street and also near Mill Pond, this home is convenient to where you need to go! There's a nice covered front porch as well as a detached 1 car garage. The interior features 3 bedrooms, formal dining room, a nicely sized living room and character and charm throughout. This property is definitely worth checking out! See
MLS Property & Listing Details & 26 images.
|
|
Under Contract
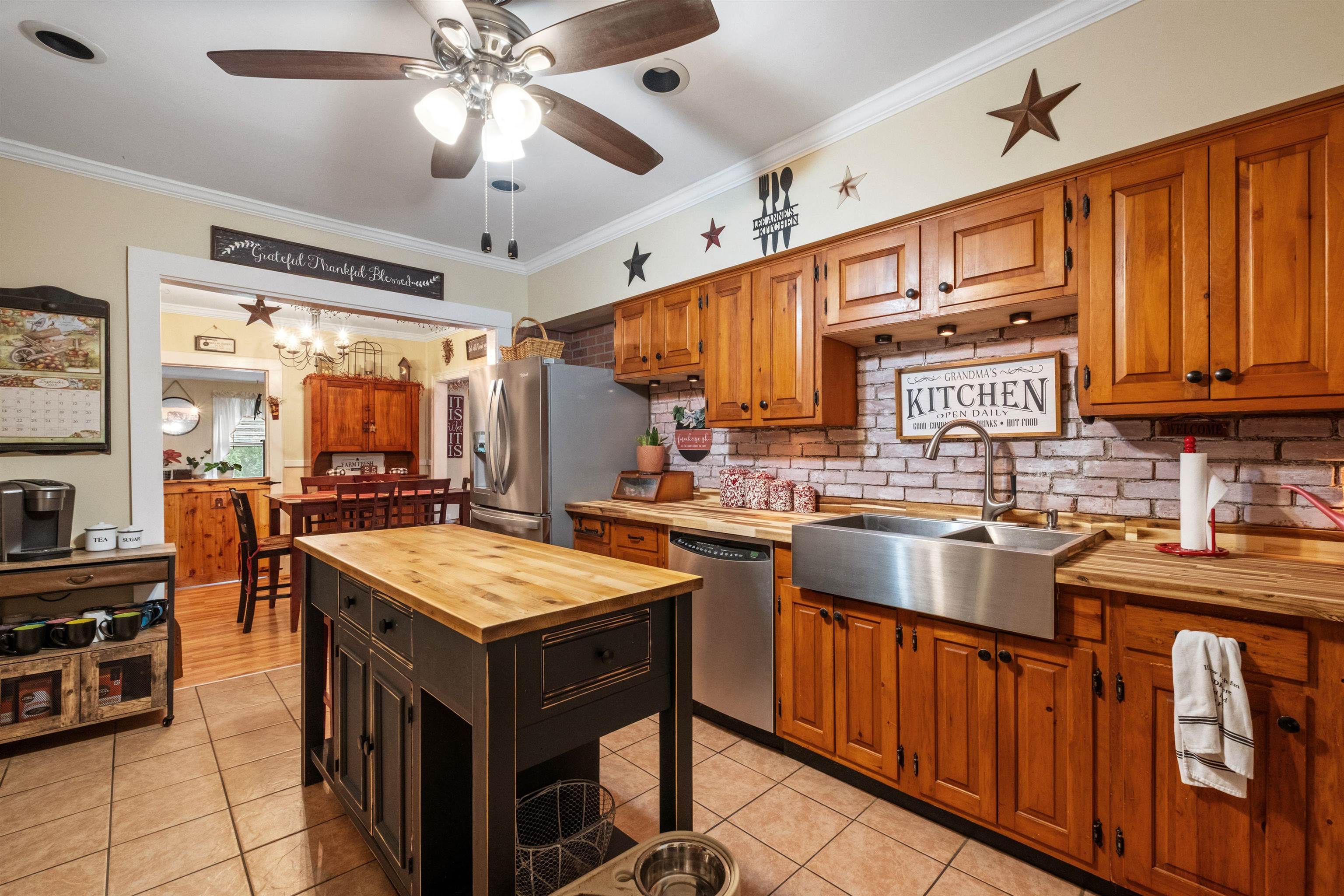
|
|
$259,900 | $230 per sq.ft.
261 Elm Street
3 Beds | 1 Baths | Total Sq. Ft. 1132 | Acres: 1.18
**OPEN HOUSE 10/5/25 12pm-2pm** Welcome to 261 Elm Street, Claremont, NH. This well-maintained single floor living three-bedroom, one-bathroom home offers a perfect blend of comfort, functionality, and outdoor enjoyment. The main level features a spacious kitchen, a walk-in pantry, and a bright living and dining area, creating a practical layout for everyday living. Each bedroom is inviting, with ample natural light enhancing the space. The property includes a detached heated two-car garage, providing ample room for vehicles, hobbies, or storage. The back deck overlooks the yard, which has an above ground pool, a private setting adorned with perennials and evergreens, and even a charming frog pond, ideal for entertaining or relaxing during the warm New England seasons. Everyday shopping, dining, and essential services are just minutes away. The outdoor space is beautifully landscaped with peonies, hostas, and various other perennials to enjoy. This property offers plenty of room for gatherings and is conveniently located near Valley Regional Hospital. Additionally, Route 120 provides easy access to West Lebanon, where one can explore the many offerings of Dartmouth and the surrounding area. See
MLS Property & Listing Details & 52 images.
|
|
Under Contract
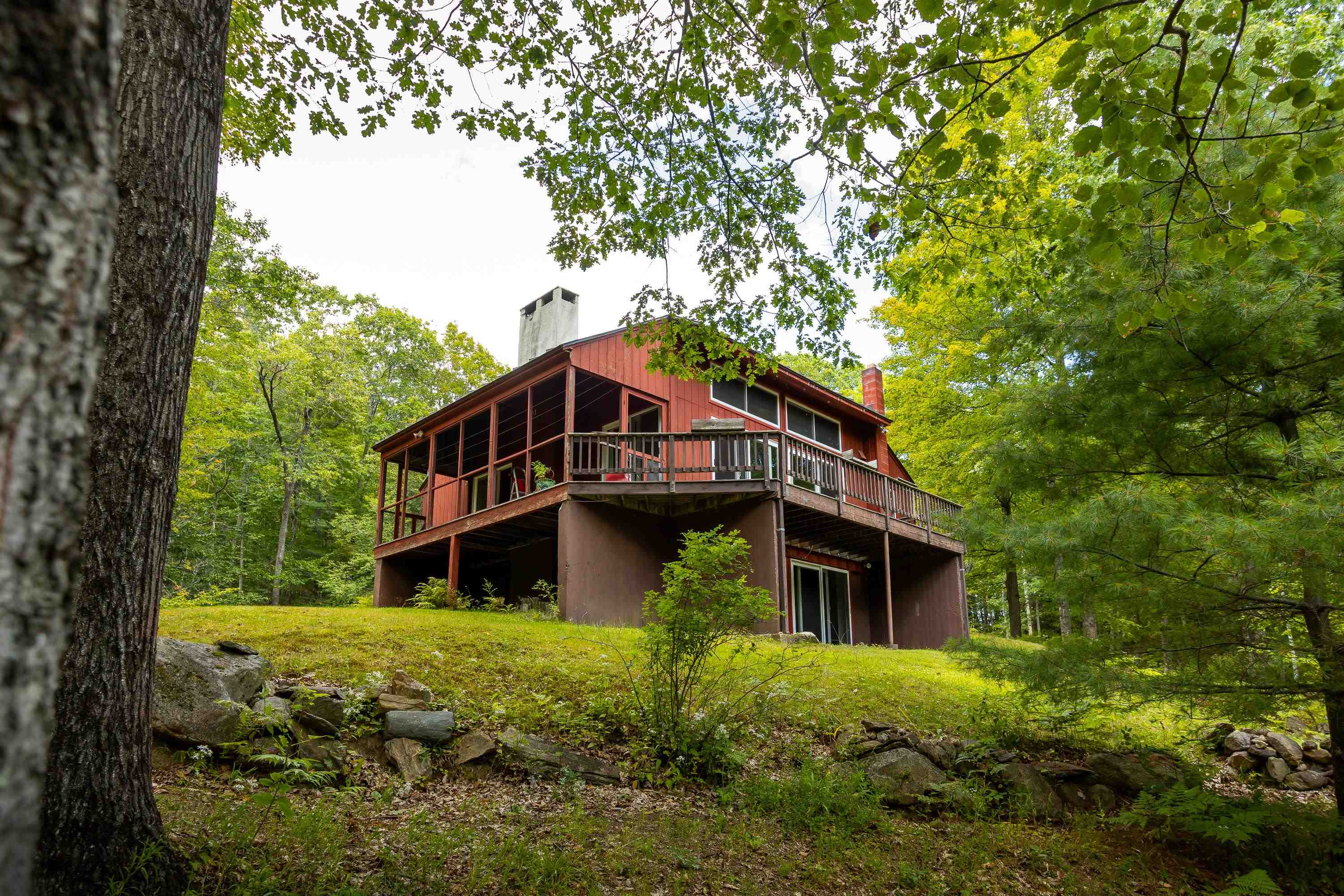
|
|
$265,000 | $212 per sq.ft.
2665 Brook Road
2 Beds | 2 Baths | Total Sq. Ft. 1250 | Acres: 6.5
Country home ready for your vision. This 2 level, 2 bedroom, 2 bath home is located in a very pretty spot on Brooks Road in Cavendish. You are welcomed by a screened-in porch, wrap around deck,and an open kitchen/living area, with warming pellet stove. A bedroom exists on the main level and a full bath. The laundry is also located on the main level. The lower level will need your TLC to finish. There is a bedroom (larger windows will need to be replaced by the buyer for egress), another bath, a den with sliders to the yard, and a second pellet stove. There is a 2 car detached garage with storage along with very pretty stone walls along the road side of the property. Bring your ideas and make this your home or your home away from home. Property being sold "as is". See
MLS Property & Listing Details & 46 images.
|
|
Under Contract
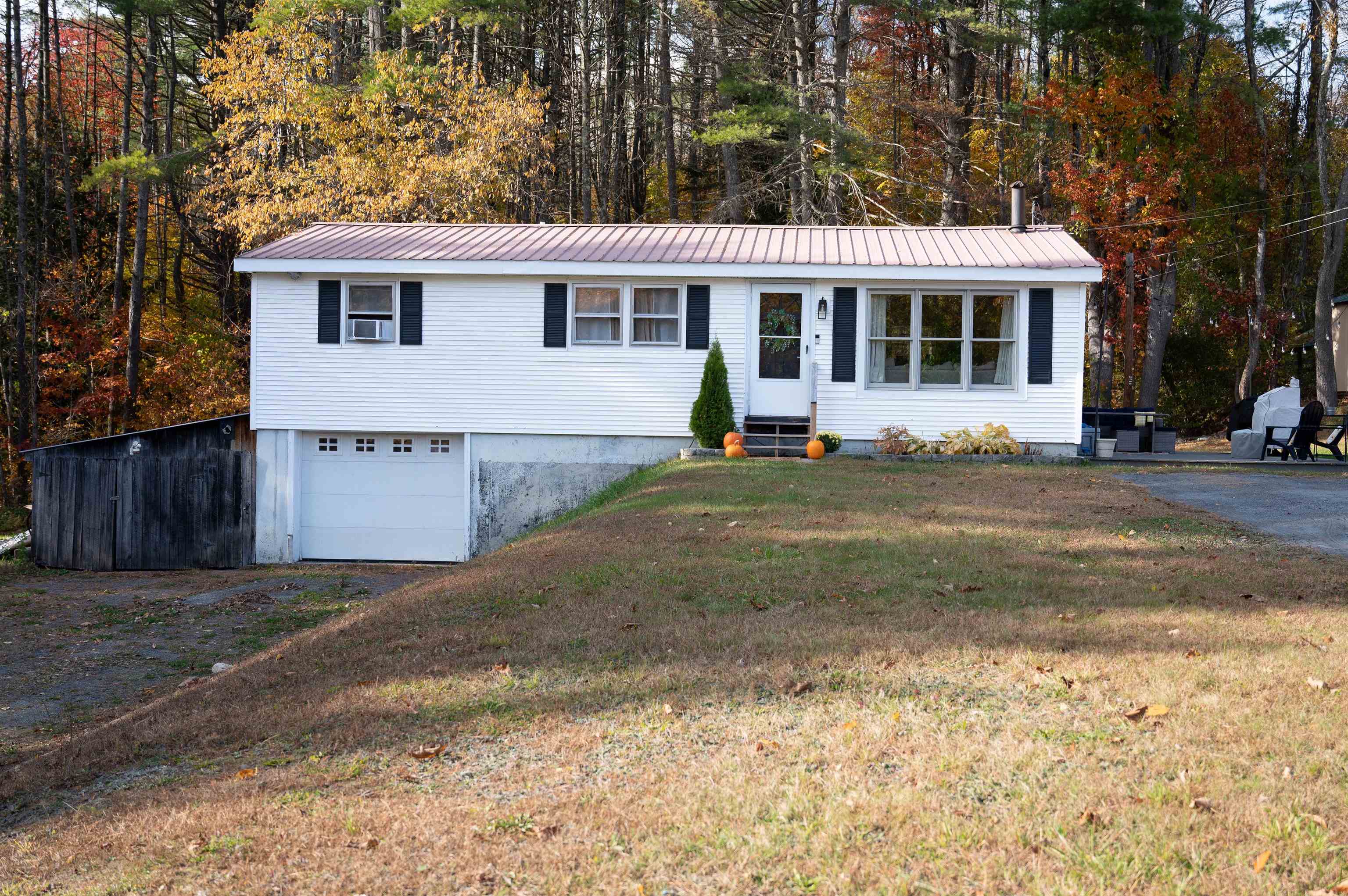
|
|
$265,000 | $154 per sq.ft.
483 South Street
3 Beds | 1 Baths | Total Sq. Ft. 1716 | Acres: 0.5
This 3-bedroom, 1-bath ranch in Springfield, VT offers the perfect blend of privacy and convenience -- just minutes from downtown, yet set in a peaceful country setting that feels secluded. The open-concept main floor features all three bedrooms and a full bath, while the fully finished basement provides a spacious family room, bonus room, separate laundry area, and direct access to the built-in garage. With everything you need all in one -- space, location, and comfort -- this home is a rare find! See
MLS Property & Listing Details & 19 images.
|
|
Under Contract
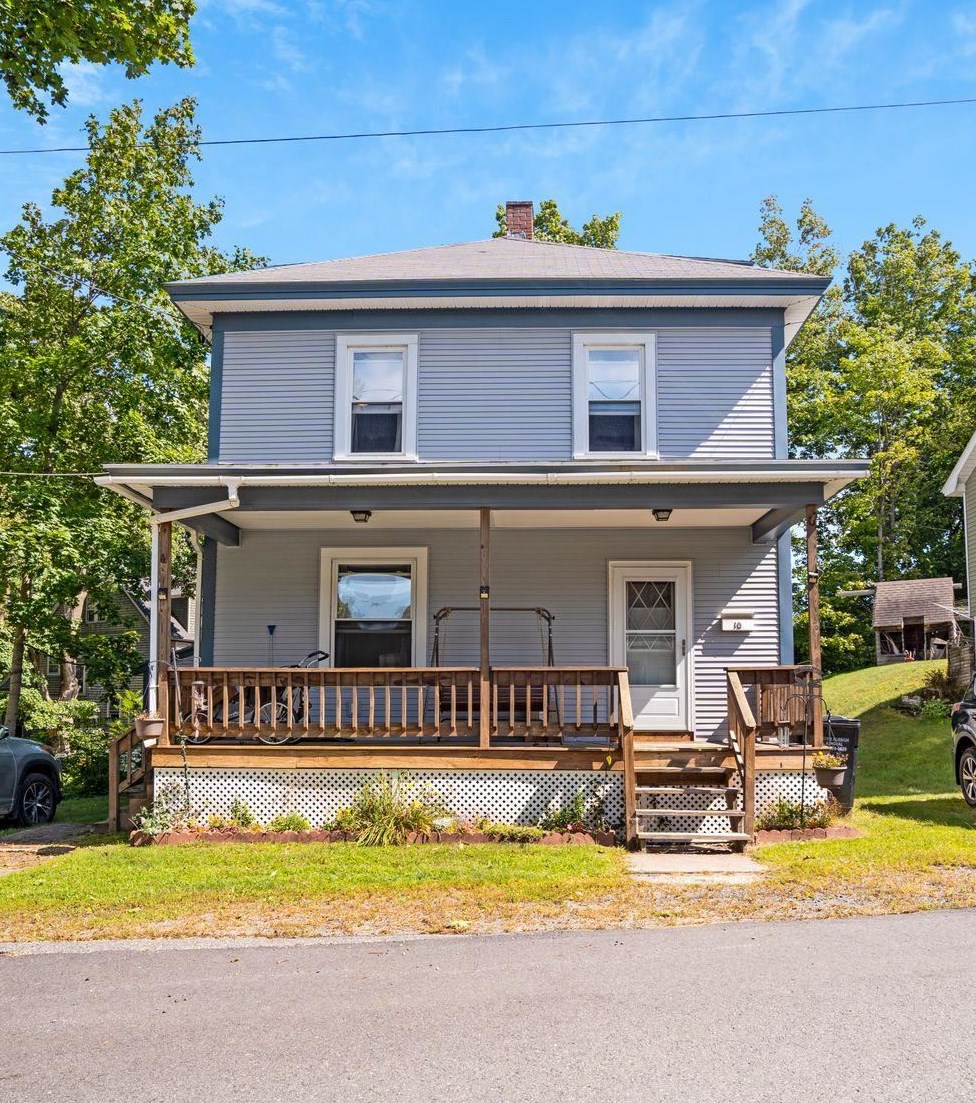
|
|
$269,000 | $204 per sq.ft.
10 McKenzie Drive
3 Beds | 2 Baths | Total Sq. Ft. 1320 | Acres: 0.13
Step into the timeless appeal of this beautifully maintained 1920s home, ideally situated in the heart of Olde Windsor. The inviting front patio welcomes you into a charming entryway that opens to a cozy living room, perfect for relaxing evenings or entertaining guests. Gleaming hardwood floors flow through the entry and dining areas, adding warmth and character throughout. The spacious dining room connects seamlessly to a well-appointed kitchen, offering both functionality and charm. A conveniently located half bath on the main floor includes an integrated washer and dryer for added ease. From the dining area, step out to the back patio and take in serene views of the expansive backyard, ideal for outdoor gatherings, gardening, or summer barbecues. Upstairs, you'll find three comfortable bedrooms and a full bath, providing plenty of space for family or guests. Perfectly positioned between Mill Pond, Lake Runnenede, and the Connecticut River, this home offers a unique blend of tranquility and convenience. Enjoy a leisurely 15-minute walk to Main Street, where local shops and restaurants create a vibrant small-town atmosphere. Combining vintage charm with thoughtful updates, this Olde Windsor gem is ready to welcome its next chapter. See
MLS Property & Listing Details & 33 images.
|
|
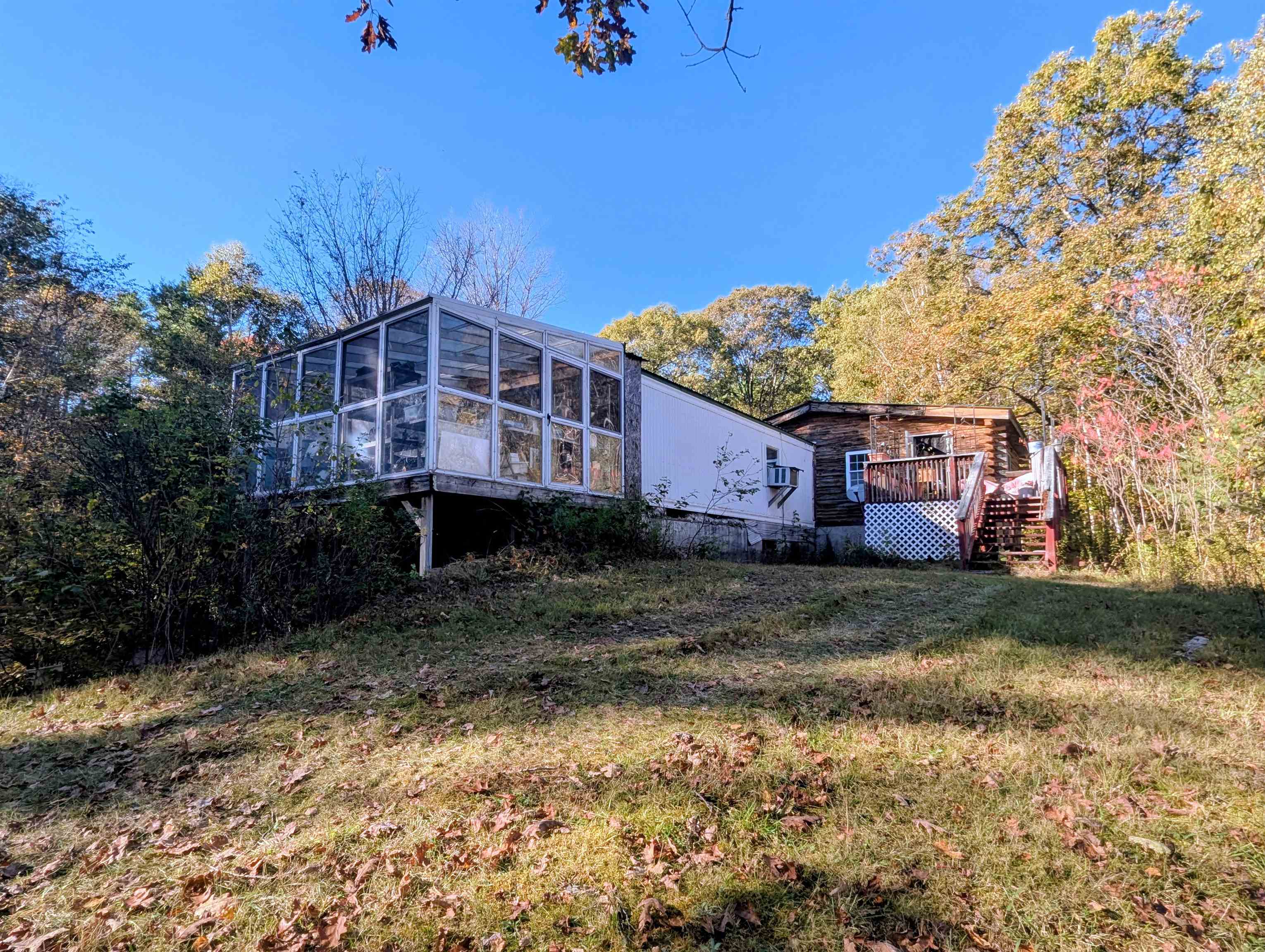
|
|
$273,900 | $246 per sq.ft.
741 2nd NH Turnpike
2 Beds | 1 Baths | Total Sq. Ft. 1114 | Acres: 26.23
Check out this beautiful piece of property just off 2nd NH Turnpike in Unity, NH. This lot features over 26 Acres of land with a great mix of cleared and wooded land with a large pond, great views and multiple trails around the property. The existing home is in need of rehab but is in livable condition. The well and septic are in working order and this a wonderful opportunity to build your dream home on a gorgeous parcel of land. Make your appointment today!! See
MLS Property & Listing Details & 21 images.
|
|
Under Contract
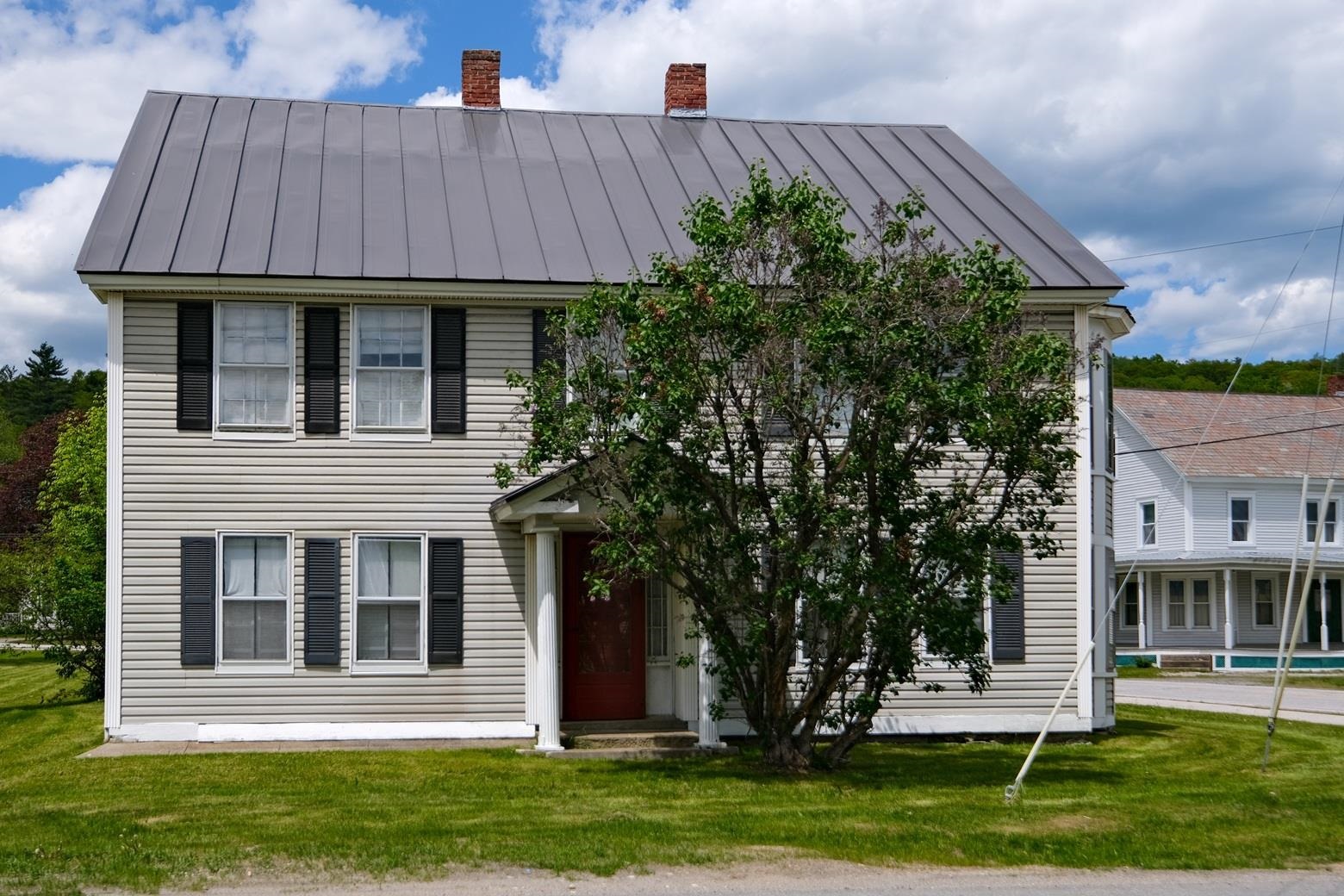
|
|
$275,000 | $109 per sq.ft.
Price Change! reduced by $50,000 down 18% on October 24th 2025
761 Main Street
6 Beds | 2 Baths | Total Sq. Ft. 2518 | Acres: 0.32
Location, Location, Location...Large families and investors take note. This classic colonial located on the corner of Main Street and Twenty Mile Stream Road is ready for the next family to enjoy or use for rental income. This was the family's gathering house for 55 years, and now it could be yours. There are 6 bedrooms, a woodstove/fireplace, mudroom, 1 car garage/workshop, and bonus space on the third floor and above the garage. The 2 story bay windows make an architectural statement and the lower one has a wrap-around window seat. With a standing-seam metal roof and vinyl siding, this is an easy-to-maintain exterior. This home will need some updating and will be sold fully furnished. Located less than 5 miles from Okemo Resort and walking distance to the famous Singleton's General Store and the town green where the bus stop is located. The green also hosts a summer concert series, and Murdocks Restaurant. See
MLS Property & Listing Details & 32 images.
|
|
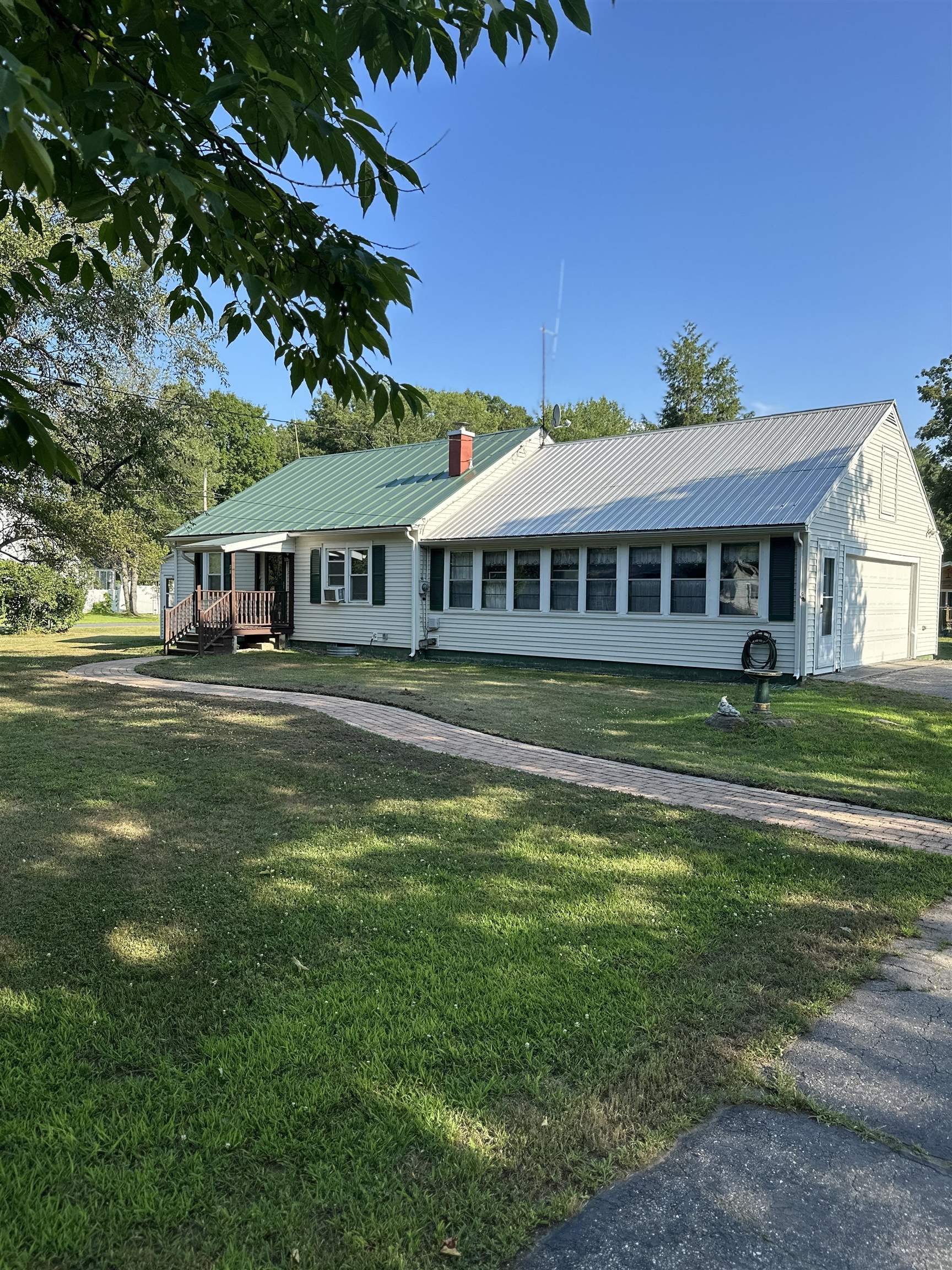
|
|
$275,000 | $122 per sq.ft.
Price Change! reduced by $50,000 down 18% on September 21st 2025
63 Riverview Drive
3 Beds | 2 Baths | Total Sq. Ft. 2260 | Acres: 0.6
Welcome to this well-maintained 3-bedroom, 1 1/4 bath home nestled in a quiet, established neighborhood. Situated on a desirable corner lot, this property offers great curb appeal and plenty of outdoor space. Just a short walk to Patch Park, you'll enjoy easy access to green space, playgrounds, and community activities. Whether you're a first-time buyer, downsizing, or looking for a solid investment, this home is full of potential! OPEN HOUSE Sunday August 24! From 12-2pm! See
MLS Property & Listing Details & 30 images.
|
|
Under Contract
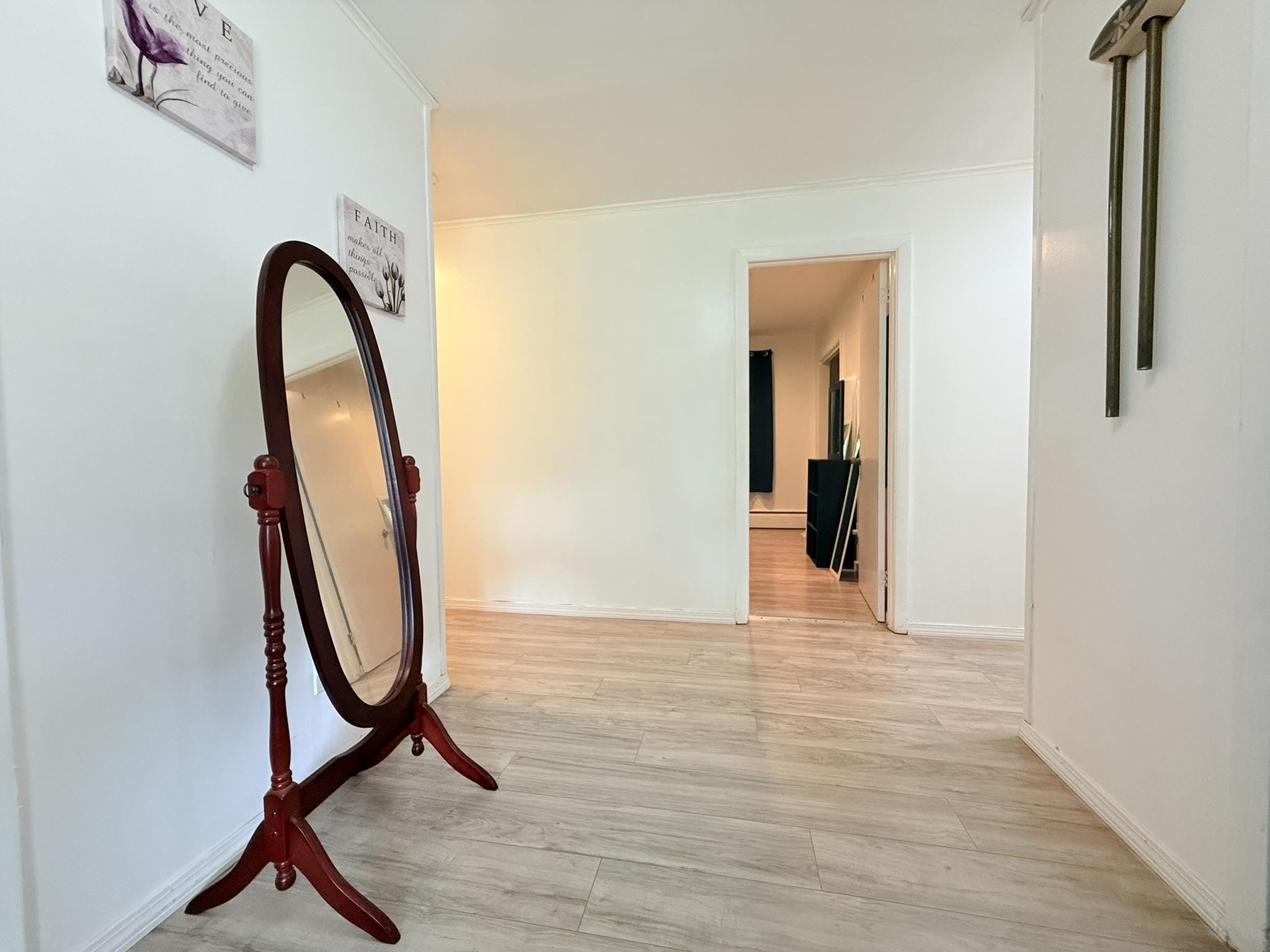
|
|
$275,000 | $143 per sq.ft.
Price Change! reduced by $25,000 down 9% on October 10th 2025
62 Ridge Avenue
3 Beds | 3 Baths | Total Sq. Ft. 1927 | Acres: 0.61
Welcome to 62 Ridge Ave! Nestled in a well desired neighborhood for its great sized lots, stunning homes and close proximity to downtown of the largest city in the county! This well loved family home is waiting for you to make it your own! Ranch style home with three bathrooms on the first floor and three true bedrooms! The living room is of great size, has a large fireplace and large windows exuding natural light! You'll love the cute as a button kitchen that walks directly to the formal dining room overlooking your great sized patio and partially fenced in backyard. Close to I-91, Dartmouth, Lebanon and everything the Upper Valley has to offer. Close to Mount and Lake Sunapee as well only minutes to downtown Claremont, Valley Regional Hospital, the Connecticut River, Claremont Community Center and Moody Park. All of this in one of the best neighborhoods in town for $300,000 is a true no brainer! Call us today for your private showing or join us at the open house from 1-3 pm on Saturday August 9th. See
MLS Property & Listing Details & 26 images.
|
|
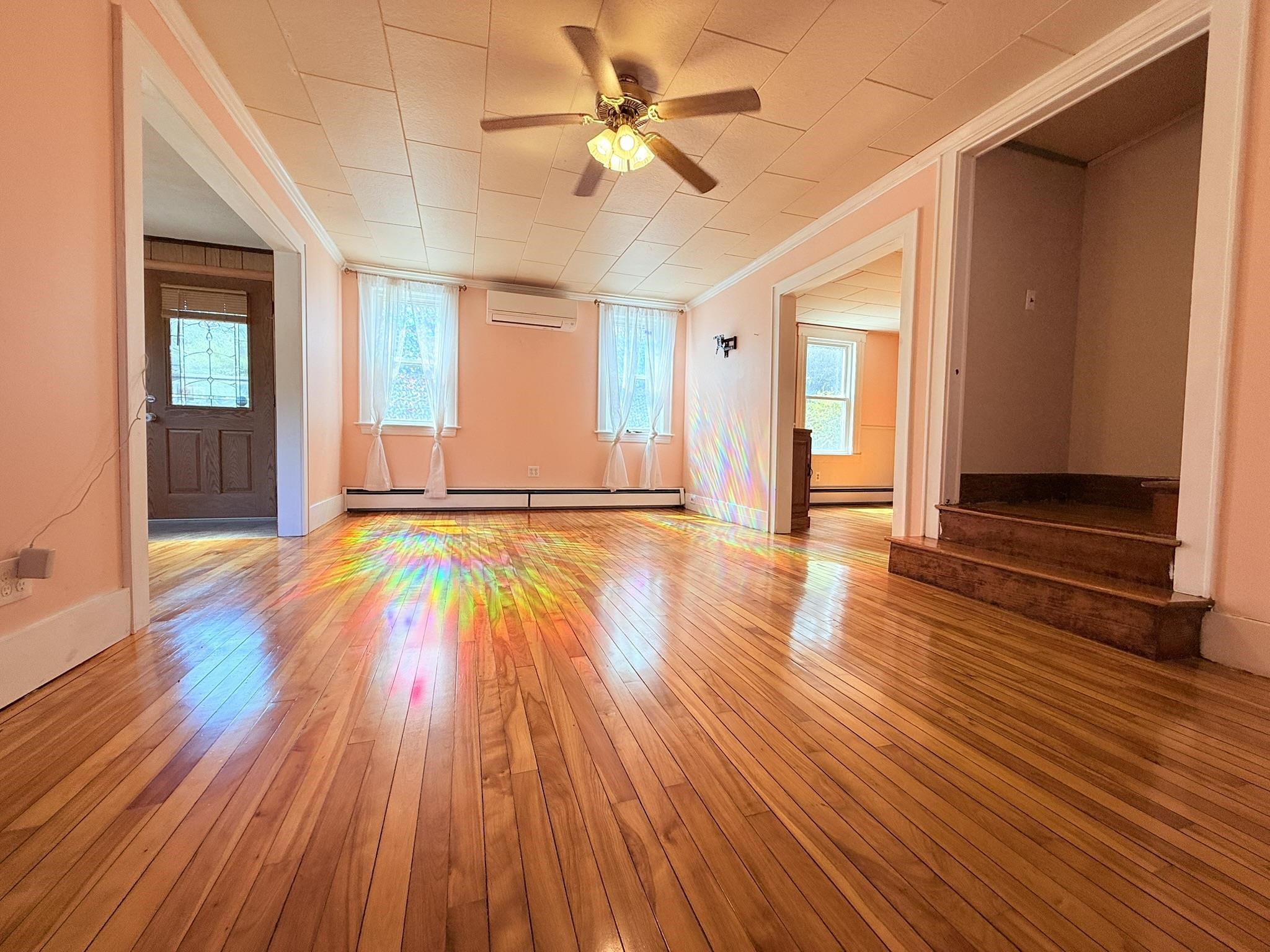
|
|
$275,000 | $159 per sq.ft.
Price Change! reduced by $25,000 down 9% on October 15th 2025
6 Beauregard Street
3 Beds | 2 Baths | Total Sq. Ft. 1731 | Acres: 0.29
Welcome to 6 Beauregard Street, a timeless colonial that blends classic charm with modern comfort. Admire the well-maintained yard, a convenient one-car garage, and a deck that beckons with a stone patio and inviting lawn space --perfect for outdoor living and entertaining. Inside, you'll discover spacious rooms, pristine hardwood floors, and a thoughtful layout that flows effortlessly from room to room. Each level features a bathroom, adding convenience for family and guests alike. Modern improvements include two mini-split systems for year-round comfort and a new boiler for efficient warmth. A beautifully finished four-season sun room extends your living space and leads seamlessly to the deck, offering a bright, cozy retreat no matter the season. Lovingly cared for by the current owners, this home exudes warmth and pride of ownership. If you're seeking a move-in-ready property with character, comfort, and a fantastic entertaining layout, 6 Beauregard Street is the place to start your next chapter. Don't miss this opportunity. Located several minutes to I-91, Darmouth Health's Valley Regional Hospital and Downtown Claremont. 30 mins +/- to Lebanon, Dartmouth and the Upper Valley and only 20 miles to Lake and Mount Sunapee! See
MLS Property & Listing Details & 21 images.
|
|
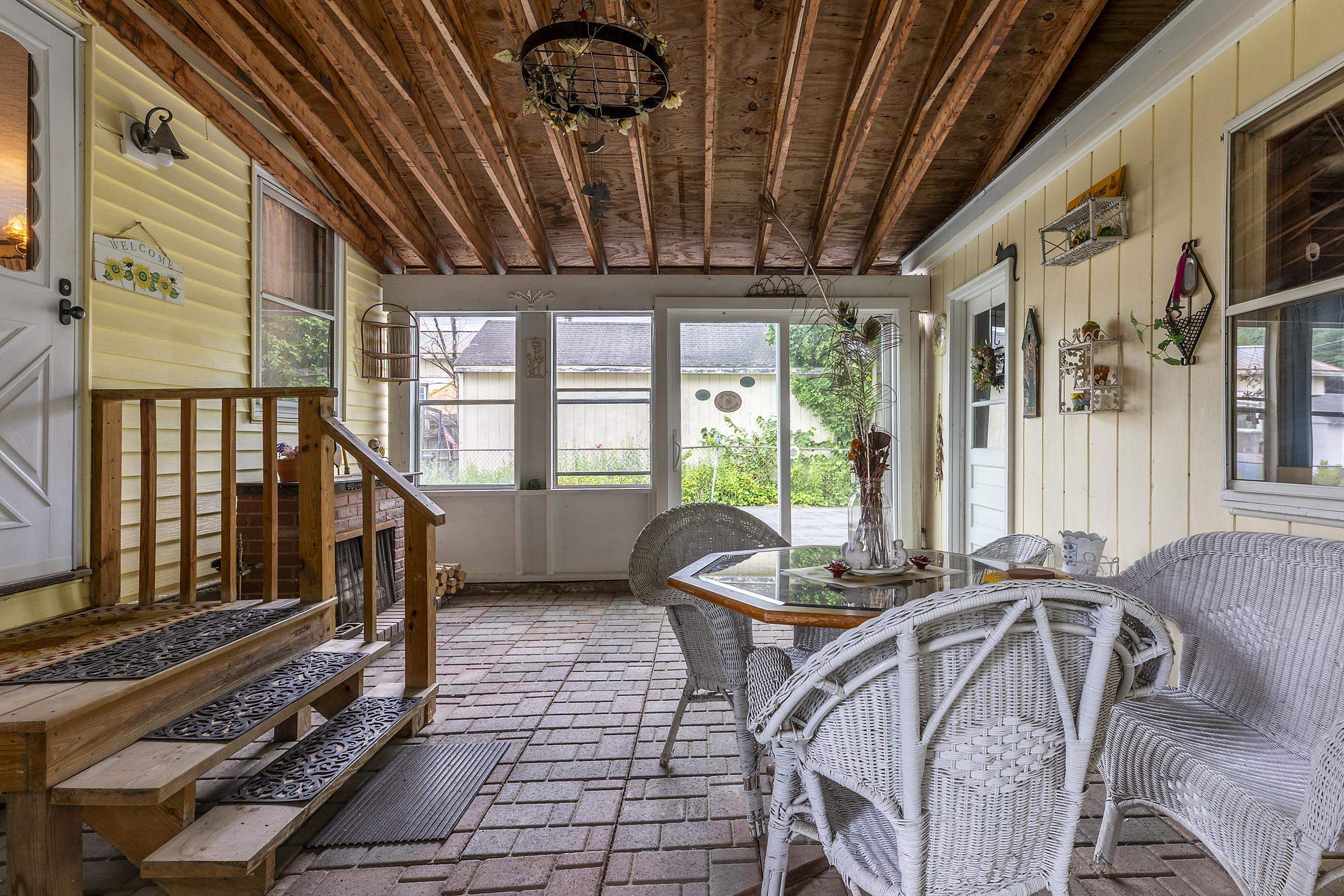
|
|
$289,000 | $235 per sq.ft.
Price Change! reduced by $10,000 down 3% on August 21st 2025
842 Main Street
3 Beds | 2 Baths | Total Sq. Ft. 1232 | Acres: 0.26
AFFORDABLE SKI HOME NEAR OKEMO MOUNTAIN RESORT Discover your perfect Vermont getaway with this charming 3-bedroom, 2-bath ski home just minutes from Okemo Mountain Resort in the heart of Proctorsville Village. Ideal as a low-maintenance vacation retreat or full-time residence, this well-kept 1977 home on .26± acres combines comfort, convenience, and exceptional value in one of the most desirable areas of the Okemo Valley. Step inside to a spacious, sun-filled living room, a bright eat-in kitchen with breakfast nook, and an enclosed breezeway--the perfect spot to relax or entertain after a day on the slopes. The primary bedroom and living room offer generous space, while the two-car garage and paved driveway provide everyday practicality. Outside, enjoy mountain views, mature landscaping, and a private yard with room to gather, garden, or play. From your doorstep, walk to Proctorsville Village for local dining, the iconic Singleton's General Store, or the nearby elementary school. Whether you're hitting the slopes at Okemo, golfing at Fox Run Golf Course, or simply soaking in Vermont's four-season beauty, this property is a rare opportunity to own an affordable ski home in one of southern Vermont's most loved destinations. Move-in ready and waiting for your next adventure. See
MLS Property & Listing Details & 34 images. Includes a Virtual Tour
|
|
Under Contract
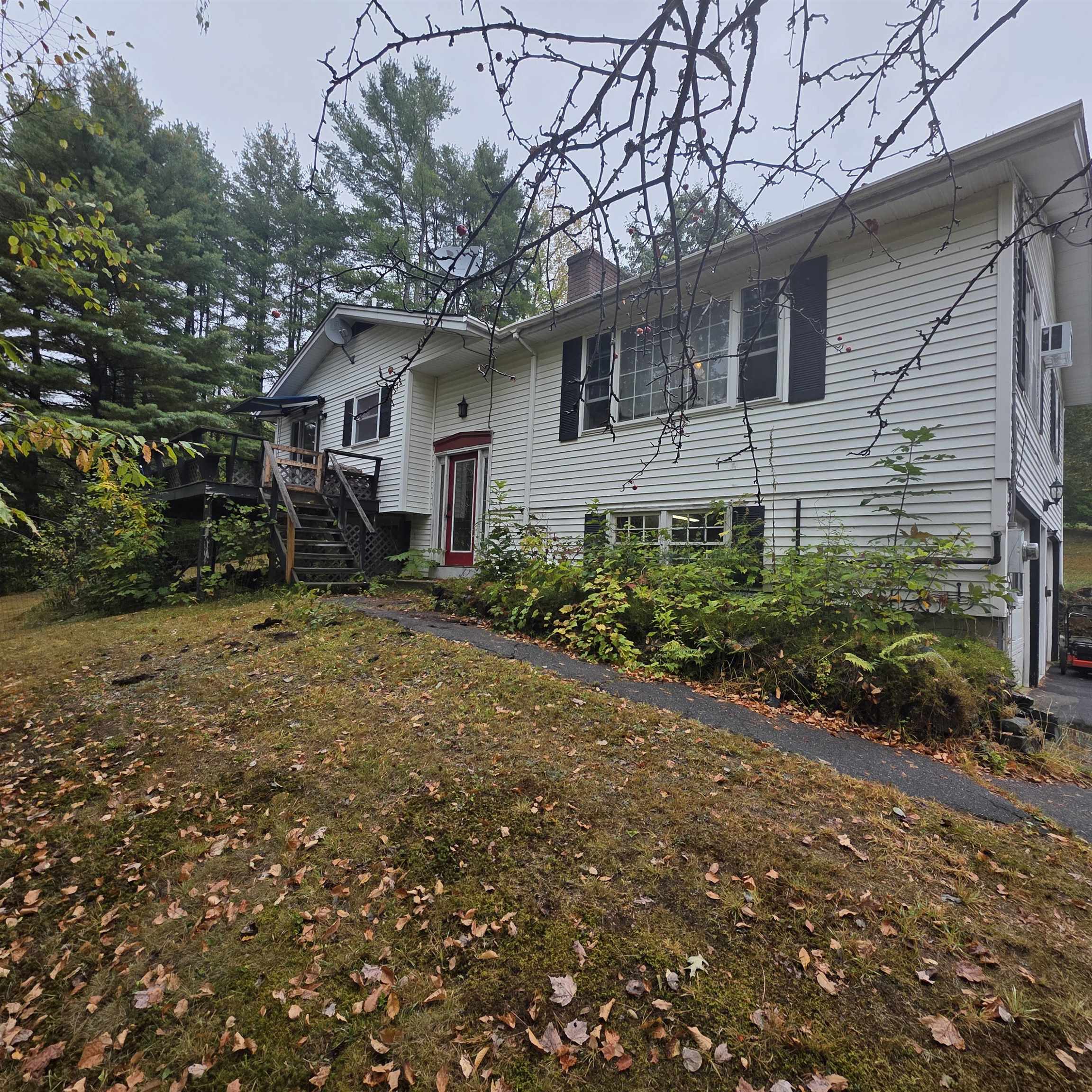
|
|
$295,000 | $150 per sq.ft.
63 David Avenue
3 Beds | 2 Baths | Total Sq. Ft. 1964 | Acres: 0.58
Come check out this spacious raised ranch with a great floor plan and tons of potential. This home offers 3 bedrooms, and 1.5 bathrooms, a good-sized living room with hardwood floors and a charming fireplace, plus an eat-in-kitchen with plenty of room to gather. Step outside to the large deck overlooking a nice lot in a great location- perfect to make your own! See
MLS Property & Listing Details & 23 images.
|
|
Under Contract
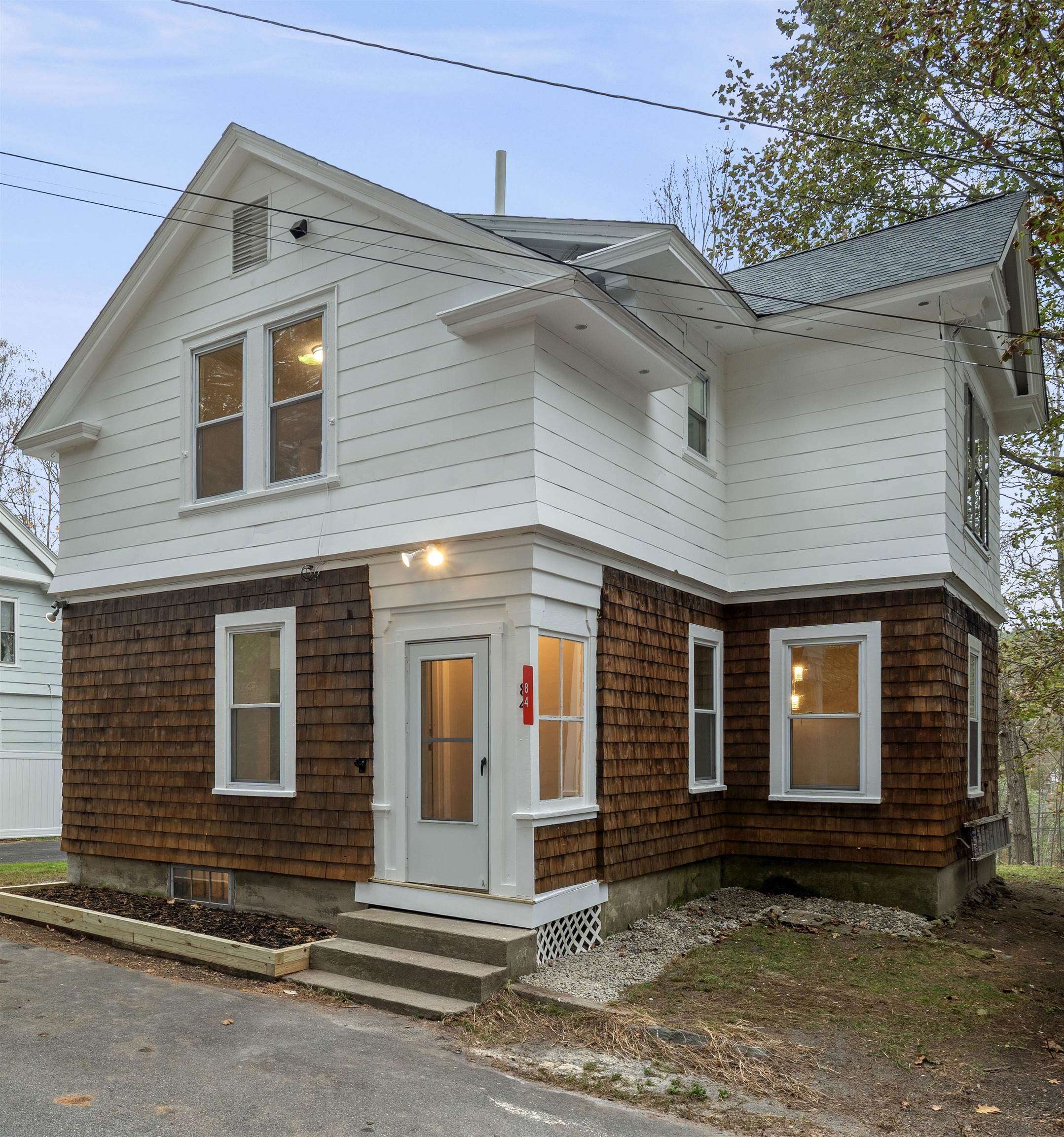
|
|
$295,000 | $192 per sq.ft.
84 Sargent Lane
3 Beds | 2 Baths | Total Sq. Ft. 1540 | Acres: 0.27
Discover the perfect blend of classic New England charm and effortless living at 84 Sargent Lane, Newport, NH. This delightful 3-bedroom, 2-bathroom cape-style home, meticulously updated throughout, is now ready for its next chapter. Nestled on a spacious lot, this property offers the quintessential small-town lifestyle with easy access to local shops, dining, and community events. Step inside to find a warm and inviting interior boasting new luxury vinyl plank flooring, a cozy living room ideal for gatherings, and a beautifully updated kitchen with quartz countertops & brand new stainless steel appliances. A large dining room for family gatherings and a charming three season porch for enjoying morning coffee. The full bathroom upstairs serves the bedrooms with convenience, while the main-level half bath adds everyday ease. With ample space for relaxation or a home office, this home's layout flows seamlessly, making it ideal for first-time buyers, retirees, or anyone seeking a peaceful retreat. Outside, the generous corner lot provides plenty of room for gardening, play, or simply unwinding in the fresh country air. Enjoy proximity to Lake Sunapee for boating and fishing, or explore the nearby Appalachian Trail for outdoor adventures. See
MLS Property & Listing Details & 32 images.
|
|
Under Contract
![CORNISH NH Home for sale $$295,000 | $211 per sq.ft.]()
|
|
$295,000 | $211 per sq.ft.
Price Change! reduced by $54,000 down 18% on November 3rd 2025
16 NH Route 12A
3 Beds | 2 Baths | Total Sq. Ft. 1398 | Acres: 1.84
Charming 3-Bedroom Home on 1.84 Acres - Prime Location! Welcome to this lovely 3-bedroom home situated on 1.84 beautiful acres with a state-maintained paved road for easy year-round access. Enjoy the perfect blend of privacy and convenience, with an easy commute to the interstate, Dartmouth Medical Center, local schools, and shopping. This well-kept home offers a spacious detached 2-car garage, warm wood floors throughout, and an inviting front porch perfect for morning coffee or evening relaxation. The private backyard provides plenty of space for gatherings, gardening, or simply enjoying the outdoors. See
MLS Property & Listing Details & 20 images.
|
|
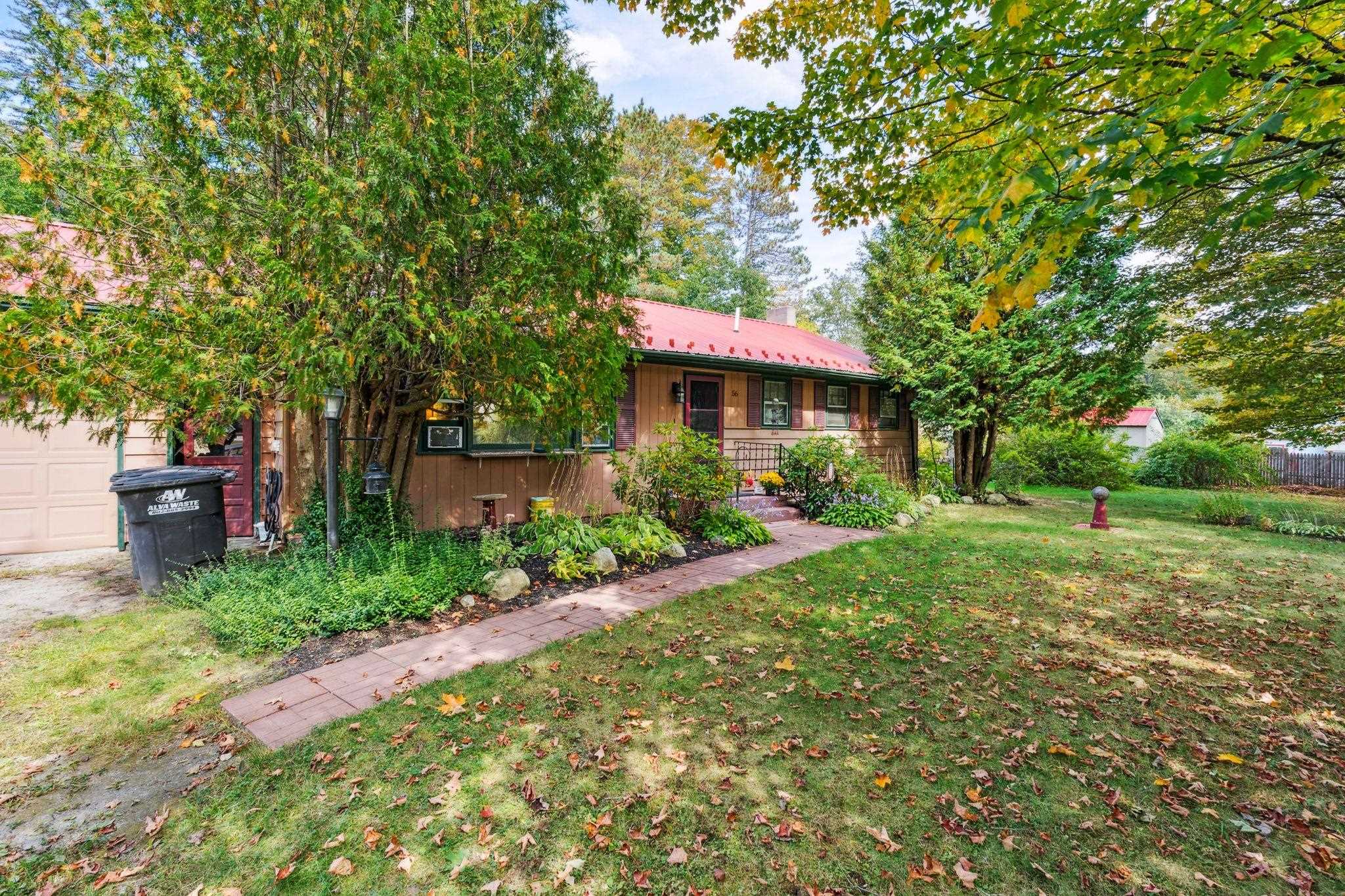
|
|
$299,000 | $237 per sq.ft.
56 Grace Drive
3 Beds | 3 Baths | Total Sq. Ft. 1260 | Acres: 0.5
3-bedroom, 3-bath Ranch-style home in a quiet North Springfield neighborhood with garage. This single-level rambler offers ease of living with a functional floor plan. Includes a partially finished basement with 3/4 bathroom. Set on a beautiful lot complete with sugar maples, pear, plum, and peach trees, a 21' round above ground pool with decking, and patio area with firepit to enjoy the open air on these Fall evenings. With its desirable location close to town amenities, schools, and outdoor recreation, this home is a great opportunity for first-time buyers, downsizers, or anyone looking for comfortable single-level living in Springfield, Vermont. Delayed showings until open house on Sunday 9/21/25 10-12n See
MLS Property & Listing Details & 29 images.
|
|
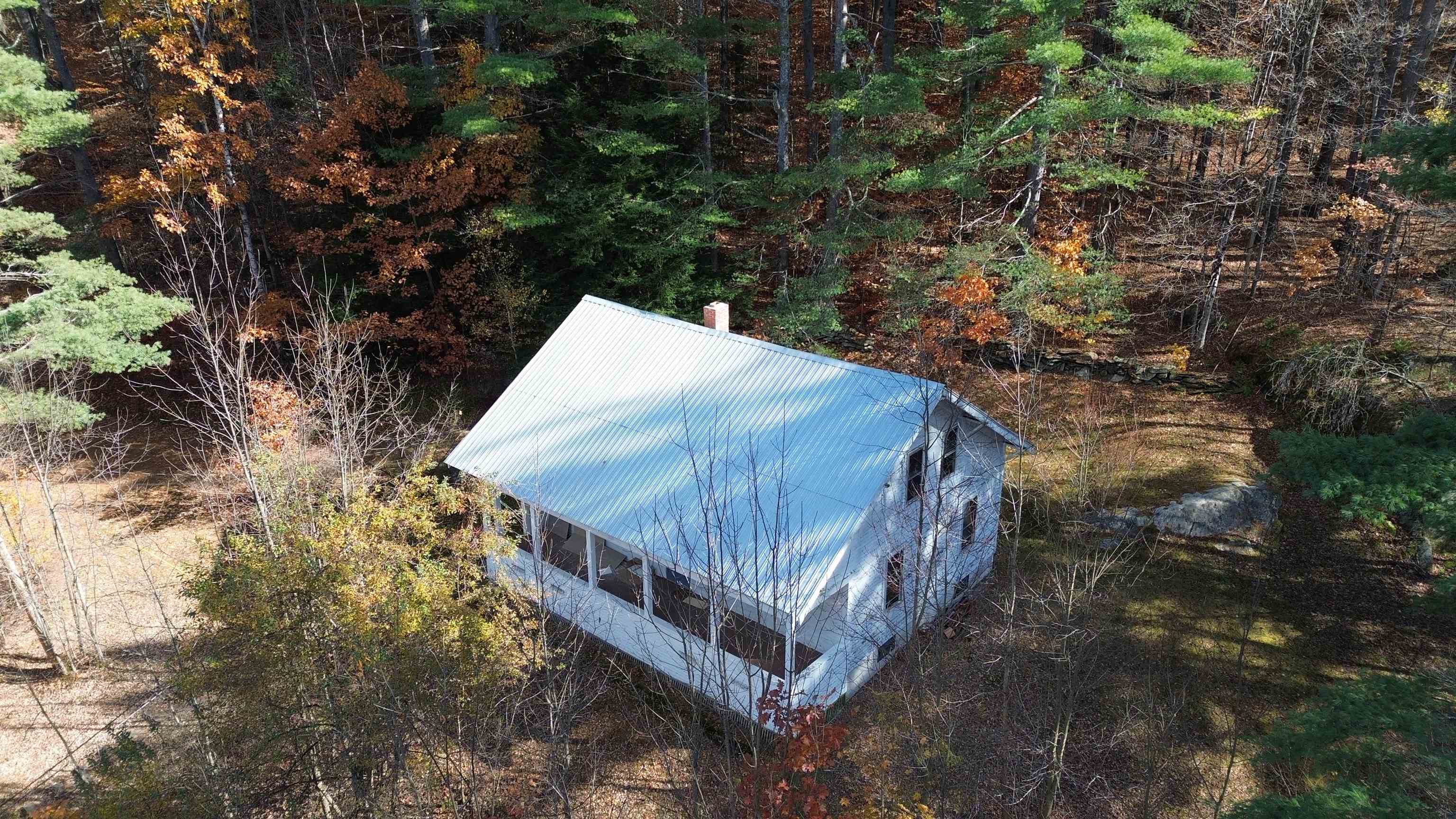
|
|
$299,000 | $166 per sq.ft.
50 Bates Road
3 Beds | 1 Baths | Total Sq. Ft. 1800 | Acres: 1.6
Bring your vision to this charming 3-bedroom, 1-bath farmhouse in the heart of Cavendish, a true opportunity for those looking to restore or reimagine a home with character. Set on a generous 1.6-acre lot, the property offers endless potential with plenty of space to expand, garden, or create your dream outdoor retreat. Inside, you'll find original hardwood floors throughout and good bones that provide a solid foundation for updates and customization. The oversized detached garage is a major bonus, ideal for workshop space, storage, or hobby use. If you're searching for a project with classic New England charm and room to grow, this is the one. Unlock the potential and make it your own! See
MLS Property & Listing Details & 24 images.
|
|
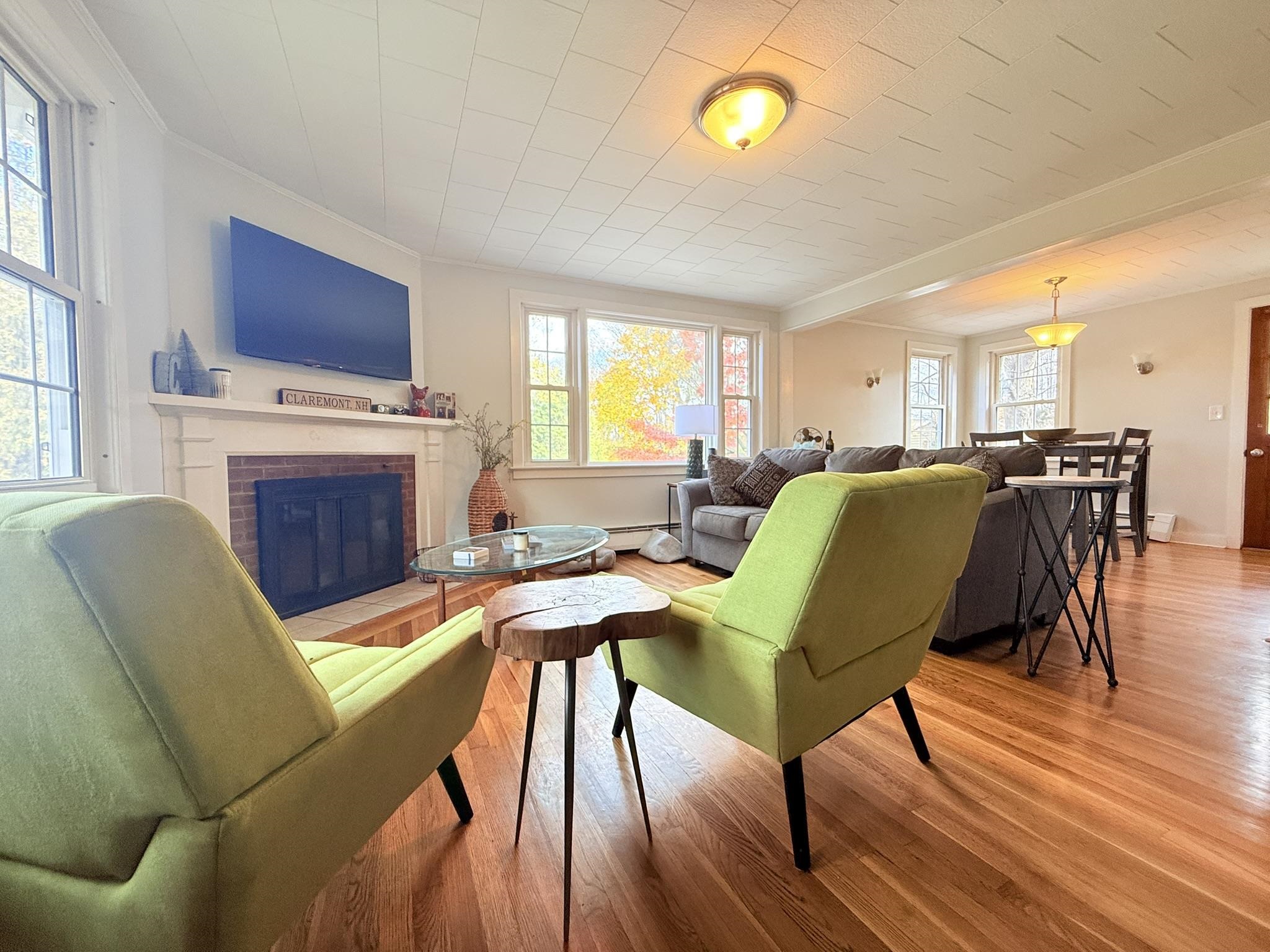
|
|
$299,900 | $192 per sq.ft.
New Listing!
10 Acer Heights Road
3 Beds | 1 Baths | Total Sq. Ft. 1566 | Acres: 0.17
Welcome to this charming 3-bedroom, 1-bathroom house that's ready to embrace its next chapter with new owners! This cozy home offers comfortable living spaces for anyone seeking a peaceful retreat. The thoughtfully designed layout maximizes every square foot, creating an inviting atmosphere throughout. The three bedrooms provide flexibility for home offices, guest accommodations, or personal use, while the full bathroom serves daily needs efficiently. Each space in this home tells a story and has a purpose! You will love sitting by the fire while the woodfloors glisten or gathering with guests just off the ktichen, steps away from your fenced in backyard! This location offers convenience and recreation opportunities. The property sits just minutes from Moody Park and the Claremont Country Club! Scenic outdoor adventures nearby as well with its close proximity to Mount and Lake Sunapee. The Greater Claremont area delivers small-town charm with modern conveniences, creating an environment for comfortable living. Located just 30 minutes +/- from Lebanon/Dartmouth areas and 45 mins +/- to Keene. This brand new listing represents an excellent opportunity for buyers seeking value and potential in a welcoming neighborhood don't miss out on your opportunity today! Schedule your showing or join us at the open house Saturday November 1st from 10am to 12 Noon! See
MLS Property & Listing Details & 31 images.
|
|
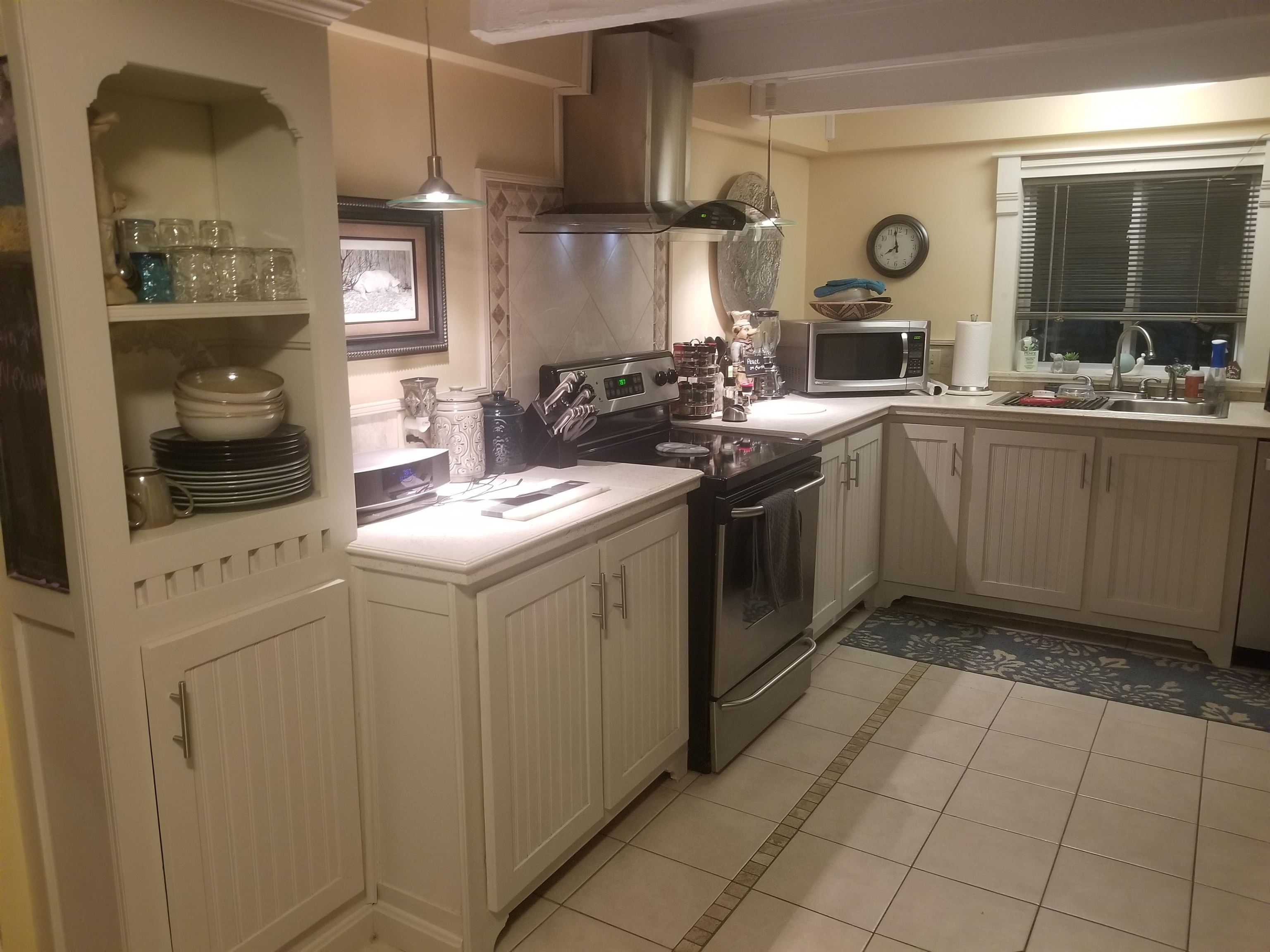
|
|
$299,900 | $201 per sq.ft.
Price Change! reduced by $90,000 down 30% on October 25th 2025
22 Chestnut Street
3 Beds | 2 Baths | Total Sq. Ft. 1490 | Acres: 0.52
This property is a real gem. Shows lots of loving care. Beautiful amenities in kitchen, dining room, primary bedroom and two baths on main level. Two nice sized bedrooms on the second floor. Glassed in porch overlooking the park like back yard. Perfect spot to watch the famous Claremont Fourth of July fireworks. Immaculate oversized two car drive through garage with lots of strorage above or could be an awesome playroom or additional living area. See
MLS Property & Listing Details & 36 images.
|
|
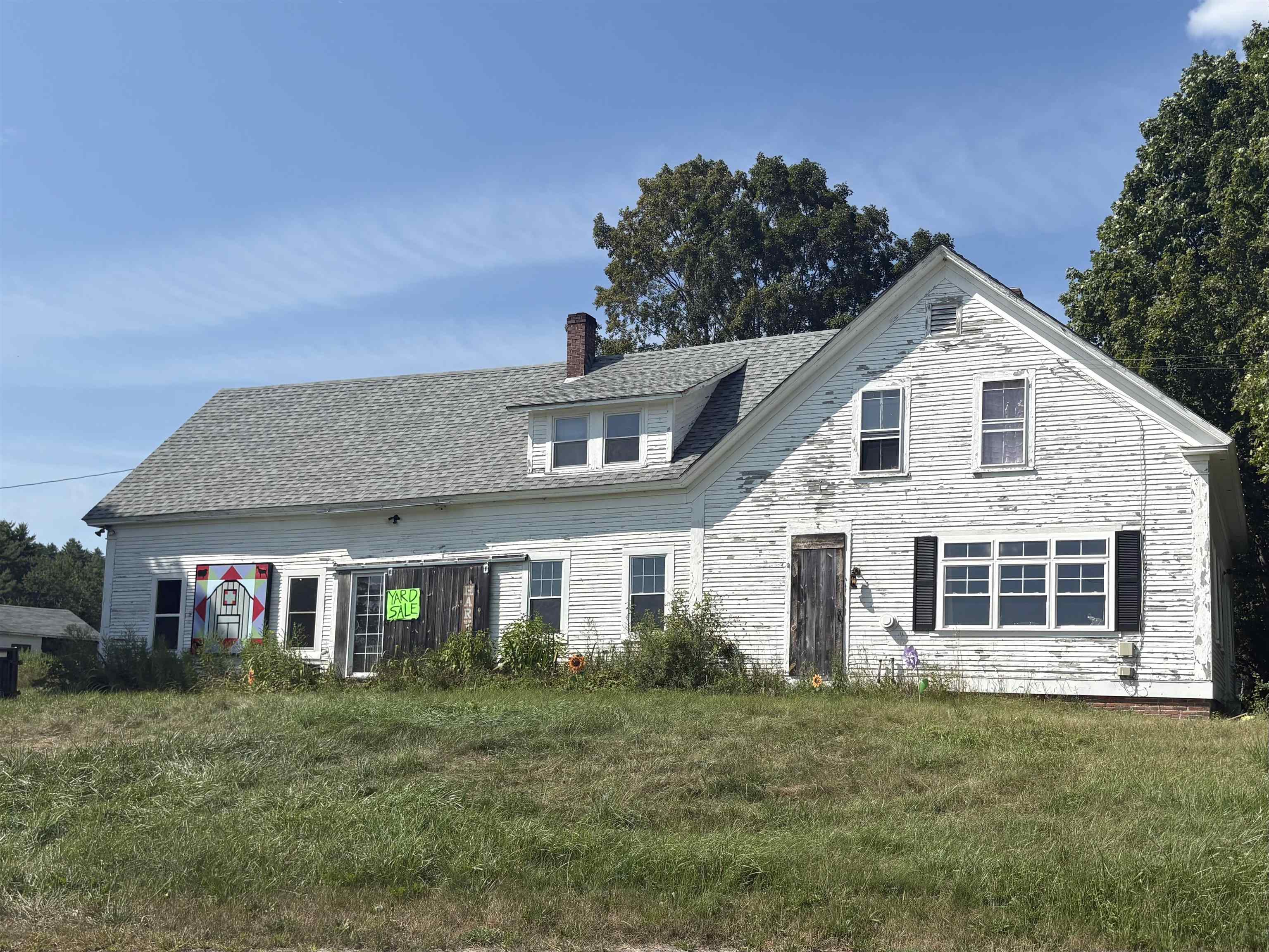
|
|
$299,900 | $94 per sq.ft.
Price Change! reduced by $80,000 down 27% on October 30th 2025
8 Skyline Road
4 Beds | 2 Baths | Total Sq. Ft. 3183 | Acres: 5.07
MOTIVATED SELLER-Wants a quick closing! BRING REASONABLE OFFERS!! This 1890 Eclectic Antique Cape sits in a Rural setting on 5.07 acres offering many farm options, yet within minutes of shopping, restaurants, and everyday conveniences. Sits on a corner lot with flat open land bordered by woods on the back property line. The large, spacious home features eleven rooms with multiple options for use. The owner has added personal touches to the home to enhance its unique charm. The attached barn has been converted into a large living space with a vaulted ceiling and loft area. Sit at the large curving, custom built, granite top island in the cozy, country kitchen, with a wood stove and large farmhouse sink. One bedroom on the first floor, three more are located on the second floor including the currently used delightful primary bedroom with a vaulted ceiling, w/walk through closet. Several bonus rooms, you decide their purpose. Two full bathrooms, one on each level, have country charm. Enjoy soaking in a claw foot tub. Storage will never be an issue in this home. The kitchen leads to a private backyard w/covered back porch,-a portion screened-in, 200 ft. wood security fence and firepit for your enjoyment. Long day? Relax in a traditional Finnish wood barrel-stye steam sauna. The outbuildings offer various options for use: goats, chickens, sheep, horses. Plenty of garden space. Sits in the Sugar River Region, enjoy all it has to offer!! See
MLS Property & Listing Details & 60 images.
|
|
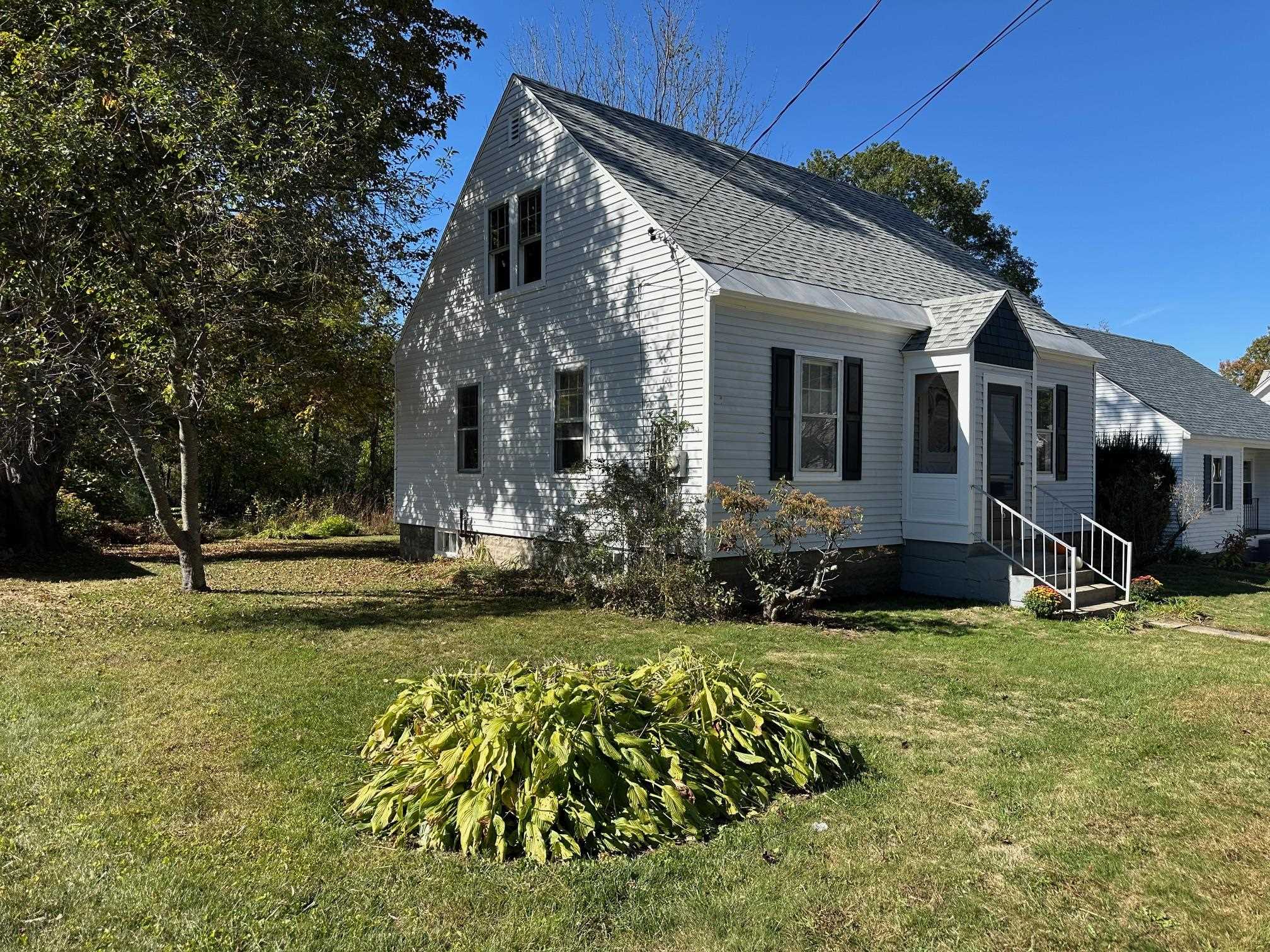
|
|
$299,900 | $238 per sq.ft.
6 Osgood Avenue
4 Beds | 2 Baths | Total Sq. Ft. 1260 | Acres: 0.18
Desirable Neighborhood... about a three minute walk to Monadnock Park and the Rail Trail! Quiet street, yet close to shopping, restaurants, and the Community Center. Spacious and flexible floor plan with seven rooms and two bathrooms, including four bedrooms and flex space on the second floor... the perfect spot for an office, playroom, or hobby area! One owner home... very well-maintained and just freshly updated, including the kitchen and both bathrooms! Beautiful wood floors throughout! Roof, hot water tank, and oil tank are all newer. The carport is a great place for your car, toys, and/or tools! Amazing backyard with gardens galore! Private, wooded, large, level lot... perfect for grilling, outdoor games, or just relaxing! Home Sweet Home!! *Property qualifies for FHA, VA, and RD (ZERO DOWN!) financing.* See
MLS Property & Listing Details & 40 images.
|
|
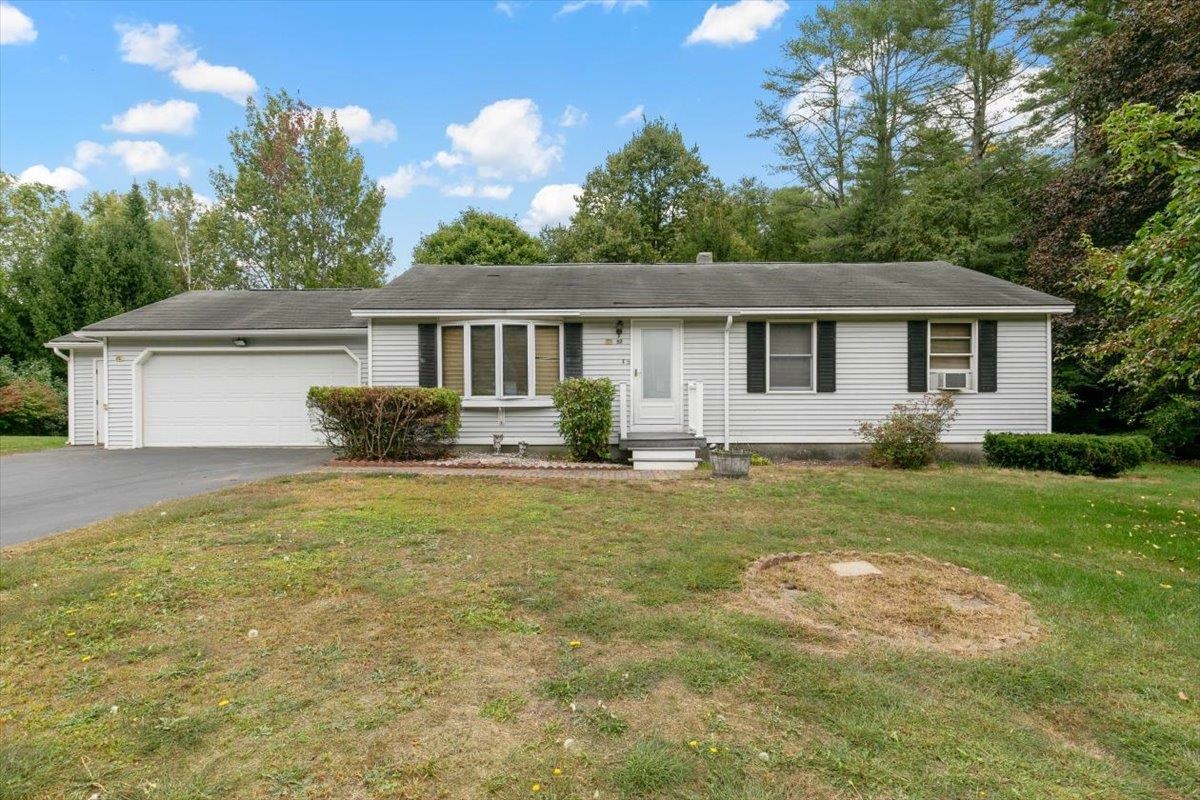
|
|
$305,000 | $175 per sq.ft.
57 Hammond Acres
2 Beds | 2 Baths | Total Sq. Ft. 1744 | Acres: 0.42
This 2 bedroom ranch w/the potential for a 3rd,is located on 0.42 acres,on a dead end street.The home has laminate and ceramic tile flooring,a kitchen w/ recessed lighting and a skylight.The lower level has a family room w/a bar for entertaining or this room could possibly be used as a 3rd bedroom, There is a small office off the laundry area and a workshop w/workbenches on the other side of the basement.You can walk out to the backyard from the lower level or enjoy overlooking the backyard from the composite deck that you can access from the sliders in the dining room on the 1st floor.There is a 2 car garage w/an auto door opener,and a shed in the backyard and one attached to the garage.The home needs to be wired to handle the portable generator,that the Seller is leaving with the sale of the property. See
MLS Property & Listing Details & 23 images.
|
|
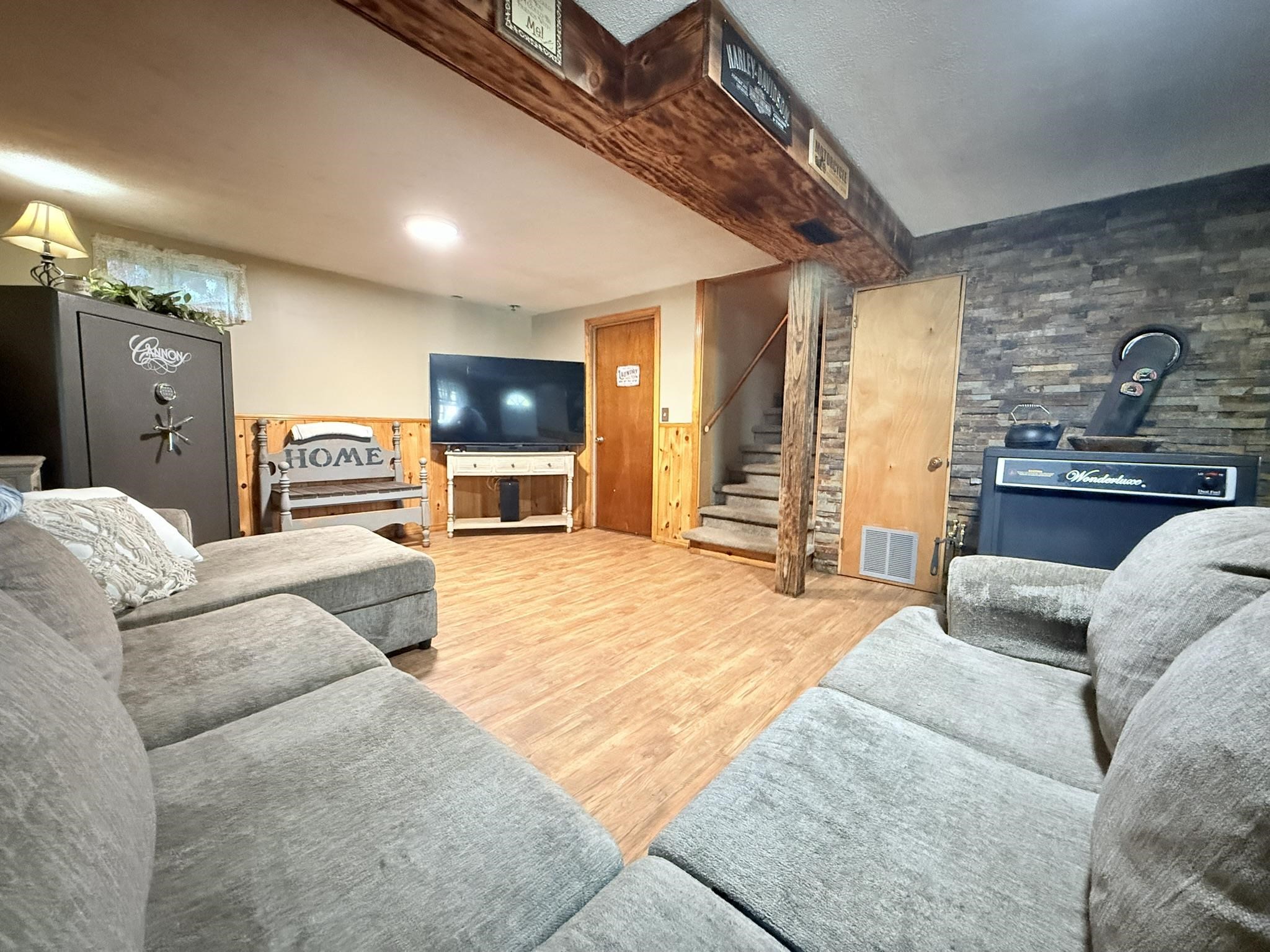
|
|
$308,000 | $239 per sq.ft.
Price Change! reduced by $7,000 down 2% on October 22nd 2025
223 Chestnut Street
3 Beds | 1 Baths | Total Sq. Ft. 1288 | Acres: 0.52
Discover a rare rural haven just minutes from the county's largest city, delivering the perfect blend of modern convenience and private, tranquil living in New Hampshire. This property sits on just over a half-acre, featuring a welcoming deck and patio that invite outdoor relaxation and entertaining. The expansive grounds boast abundant garden spaces and multiple outbuildings, ideal for workshops, storage, or creative projects. Access the home via a walk-out basement to a spacious living room centered by a wood stove that radiates warmth throughout. The basement level also offers a bedroom, a practical utility room with a washer/dryer, and an additional fridge for convenience. Alternatively, enter through the carport into the main living level, where an updated kitchen shines with premium appliances, butcher block countertops, and striking oak cabinetry, complemented by a tasteful dining area with a stone accented chimney. Two more bedrooms and a well appointed walk in shower round out this lovely level of living space. This home combines functional space, generous storage, and a serene setting--an exceptional opportunity for comfortable, flexible living in a picturesque New England locale at an affordable price! Septic system, roof, hot water heater and driveway all replaced in the last few years! Conveniently located minutes to I-91, minutes to downtown Claremont, 30 minutes Dartmouth/Lebanon areas and only 20 miles to Mount and Lake Sunapee! Make this home yours, today! See
MLS Property & Listing Details & 26 images.
|
|
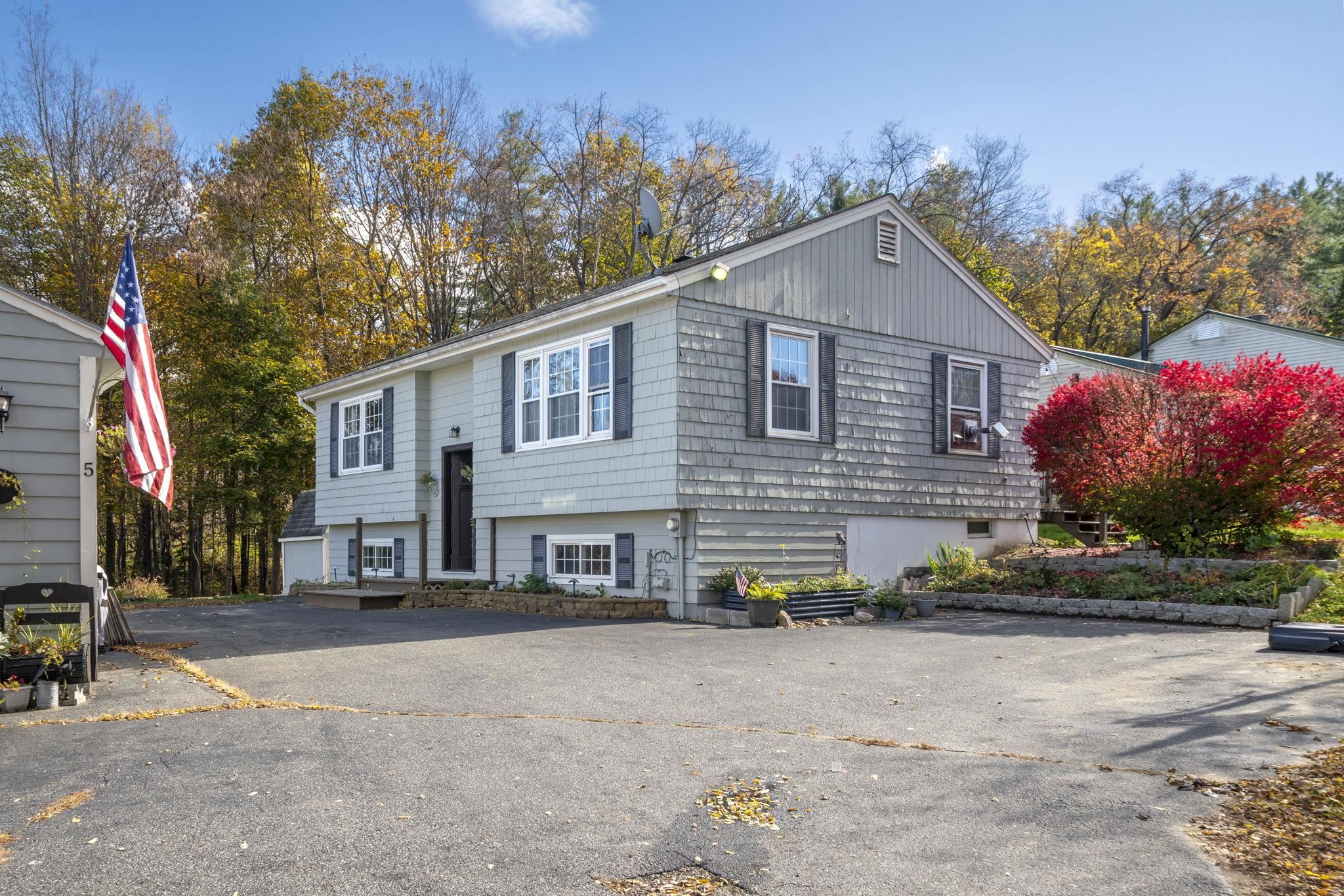
|
|
$310,000 | $222 per sq.ft.
New Listing!
5 Nel Mar Heights
3 Beds | 2 Baths | Total Sq. Ft. 1398 | Acres: 0.27
Welcome home to this charming split-entry in a desirable neighborhood that truly embraces the holidays with a festive feel! This home offers plenty of living space with spacious bedrooms and full baths on both levels. The finished lower level provides great flexibility for a family room, guest space, or home office. Enjoy outdoor living on the 8x24 back deck with retractable awning overlooking raised garden beds and attractive landscaping. A detached two-car garage and paved driveway offer ample parking. Recent updates include a new front door, both expansion tanks, and refreshed bathrooms. Stay cozy all winter with the pellet stove. The Claremont Community Center with activities for all ages including pickleball courts and swimming is less than .5 mile away. This home is close to school, shopping and restaurants. See
MLS Property & Listing Details & 33 images. Includes a Virtual Tour
|
|
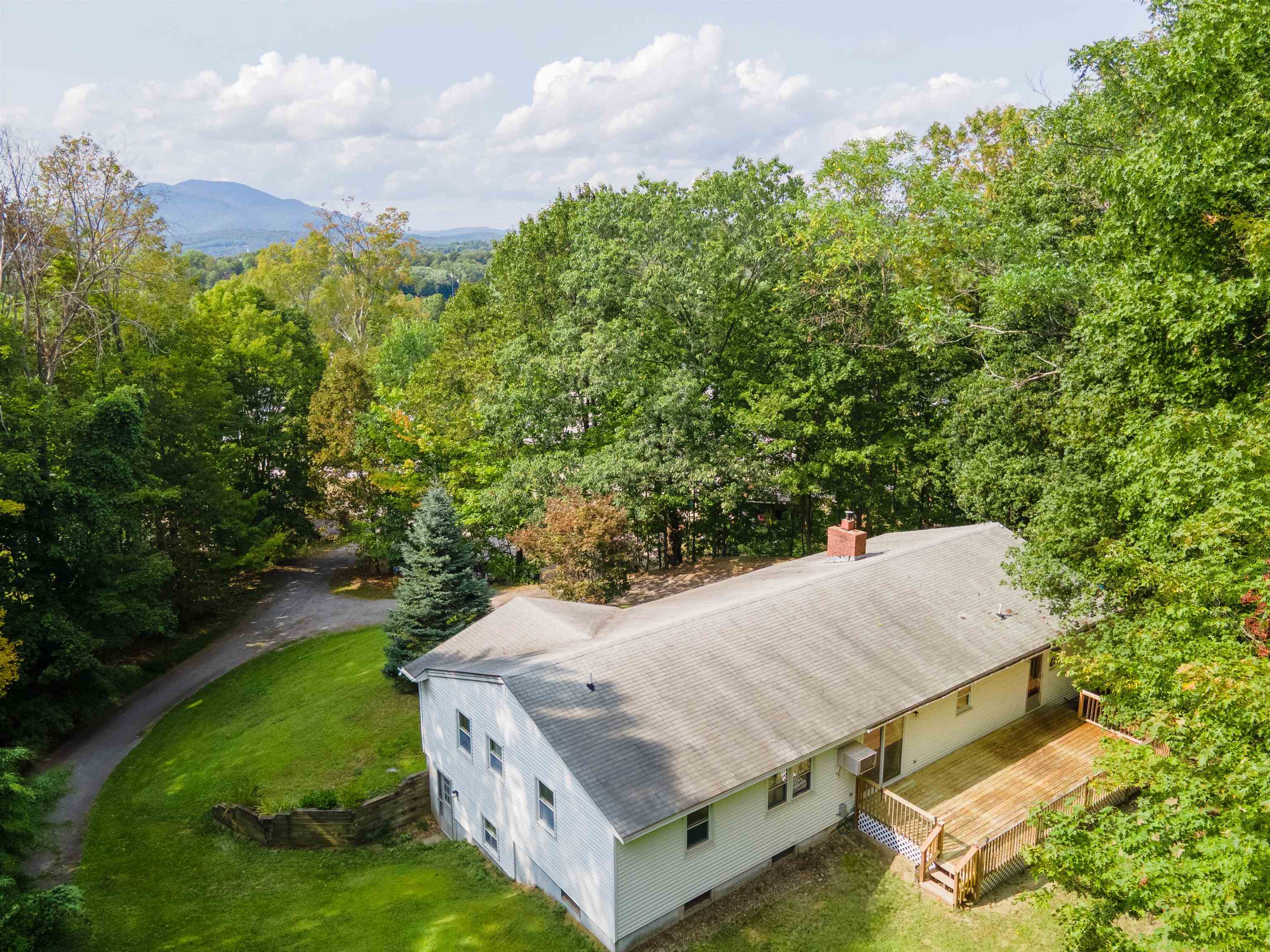
|
|
$315,000 | $198 per sq.ft.
Price Change! reduced by $10,000 down 3% on October 13th 2025
129 Chestnut Street
3 Beds | 3 Baths | Total Sq. Ft. 1594 | Acres: 0.56
**DELAYED SHOWINGS UNTIL THE OPEN HOUSE 9/13/25 10am-12pm!** Discover the perfect blend of comfort and convenience in this inviting single-level ranch, tucked amongst the trees yet only steps from the heart of the biggest city in the county and endless outdoor New England adventures. This well-loved family home offers a thoughtfully designed layout built for entertaining and everyday living. A cozy sitting room with a pellet stove flows from the kitchen into the spacious living room, crowned by a beautiful picture window that bathes the space in natural light. The well-appointed kitchen features ample counter and cabinet space, plus a welcoming bar area and an open-concept dining room that leads to a huge deck overlooking a flat, sunny yard--ideal for gatherings or quiet mornings. Three bedrooms and 1.5 baths complete the main level, all showcasing timeless hardwood floors. The full concrete basement, semi-finished and with a walkout and 3/4 shower, awaits your finishing touches--bonus rooms, barroom, a den, or even a play area. An affordable single-level gem with plenty of potential. Conveniently located minutes to I-91, minutes to downtown Claremont and Dartmouth Health's newest hospital "Valley Regional," 30 minutes to the Upper Valley/Lebanon areas and only 20 miles to Mount and Lake Sunapee! See
MLS Property & Listing Details & 39 images.
|
|
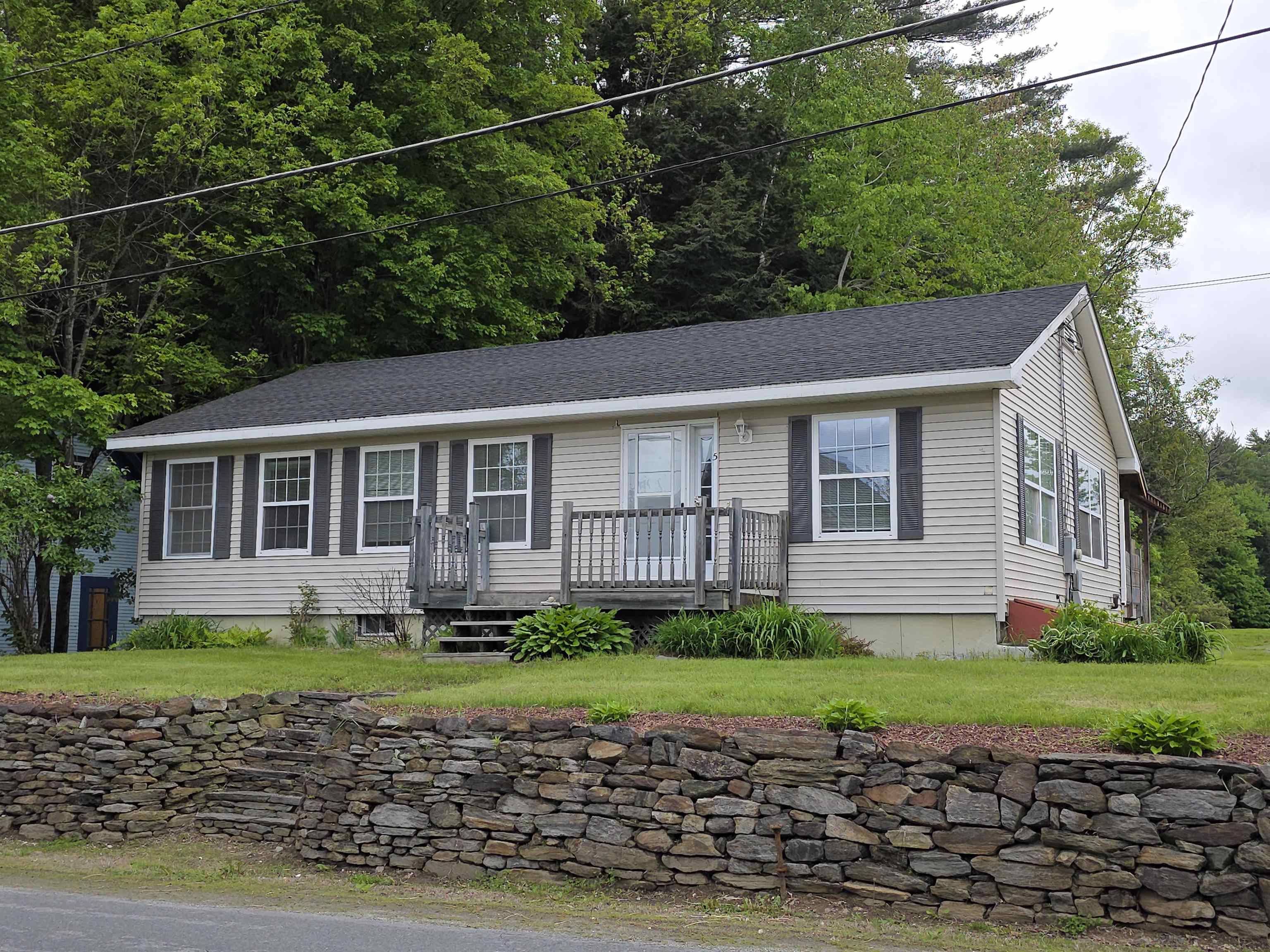
|
|
$319,000 | $165 per sq.ft.
Price Change! reduced by $31,000 down 10% on July 11th 2025
5 Church Street
3 Beds | 3 Baths | Total Sq. Ft. 1932 | Acres: 0.75
Nicely maintained 3BR/3BA ranch home just waiting for a new family. This home features large, updated eat-in kitchen with sliders to a deck, main floor laundry, gas fireplace, home office/den, partially finished basement has a 3/4 bath, workshop area, partially finished rooms that could be additional bedrooms and a large partially finished area for family room. Primary bedroom with bath and lots of closet space, a walk-in, a closet full of shelves and additional for whatever you like. Seller will entertain all offers. See
MLS Property & Listing Details & 49 images.
|
|
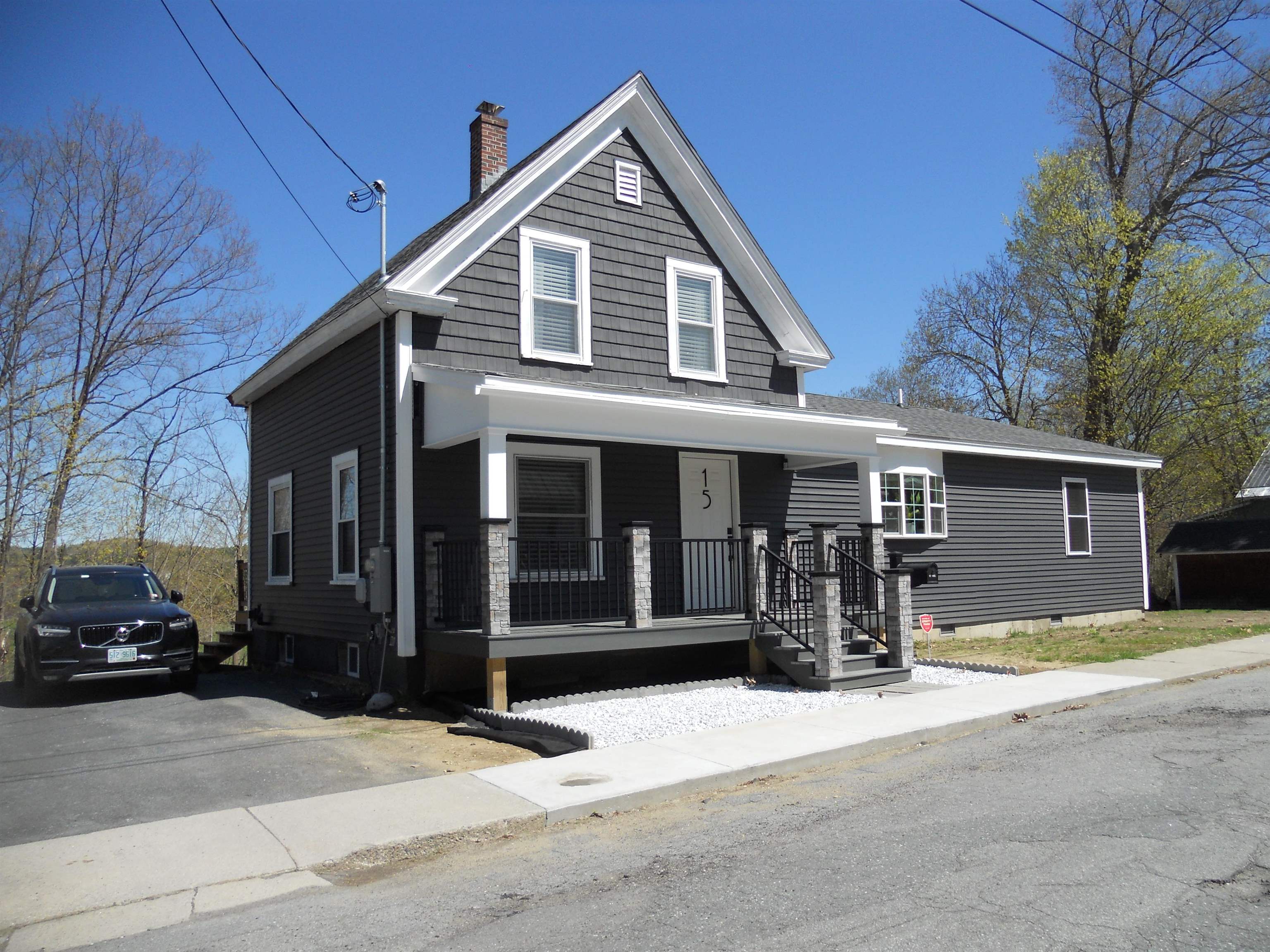
|
|
$319,000 | $201 per sq.ft.
Price Change! reduced by $30,000 down 9% on October 22nd 2025
15 Edgewood Street
3 Beds | 2 Baths | Total Sq. Ft. 1584 | Acres: 0.16
Seller Will Contribute Up to $5,000.00 Towards Buyers Closing Costs Along with a Great New Price on this Wonderful Home which is Virtually New Everywhere. New Roof Shingles, Furnace and Ductwork, Vinyl Siding, Both Bathrooms, and Plumbing and Electric are all New. The Newly Constructed 22' x 32' Addition with Living Room and Bath, and Primary Bedroom with Bath and Walk In Closet Have Taken this Fine Home to a High Level! The New Back Deck has Eastern Views and it Overlooks Monadnock Park and the Rail Trail for Quick Access to Miles of Trails. Freshly Painted in Most Areas means Low Upkeep for You so Don't Wait on This One! See
MLS Property & Listing Details & 36 images.
|
|
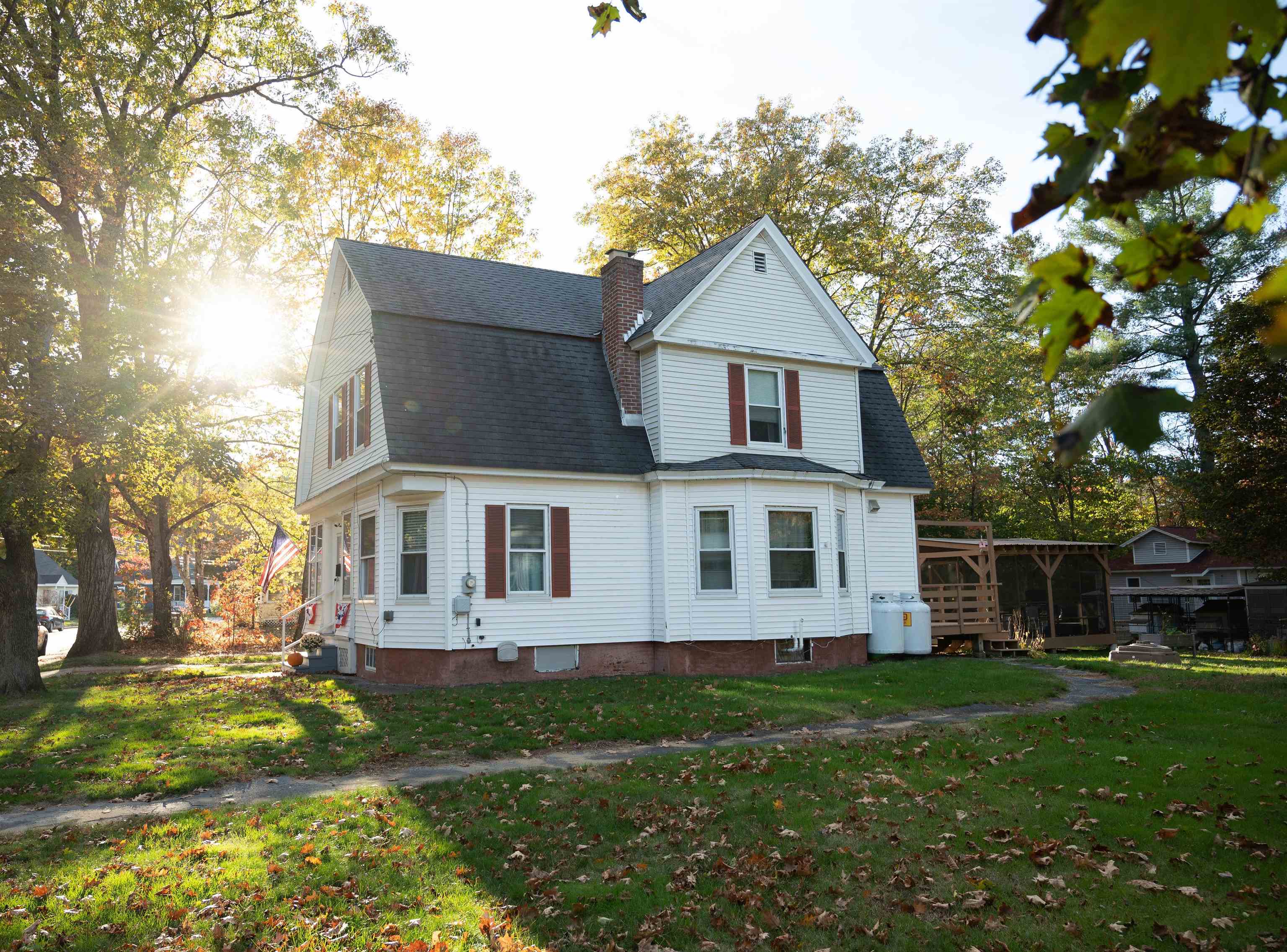
|
|
$320,000 | $181 per sq.ft.
New Listing!
35 Woodland Street
3 Beds | 2 Baths | Total Sq. Ft. 1766 | Acres: 0.26
Welcome to this beautifully maintained 3-bedroom, 1.5-bath home in a highly desirable neighborhood. With gleaming hardwood floors throughout, a modernized kitchen and bathrooms, a recently installed furnace, and windows designed for improved comfort and energy efficiency. Enjoy relaxing in the bright three-season porch or entertain outdoors on the newly built screened-in deck. With plenty of off-street parking and a convenient location close to schools, shopping, and parks, this move-in-ready home offers a perfect combination of style, comfort, and convenience in a setting you'll love. *Delayed showings until open house on 11/01/25 from 10am-12pm. See
MLS Property & Listing Details & 26 images.
|
|
|
|
