Claremont-Market-Area NH
Popular Searches |
|
| Claremont-Market-Area New Hampshire Homes Special Searches |
| | Claremont-Market-Area NH Other Property Listings For Sale |
|
|
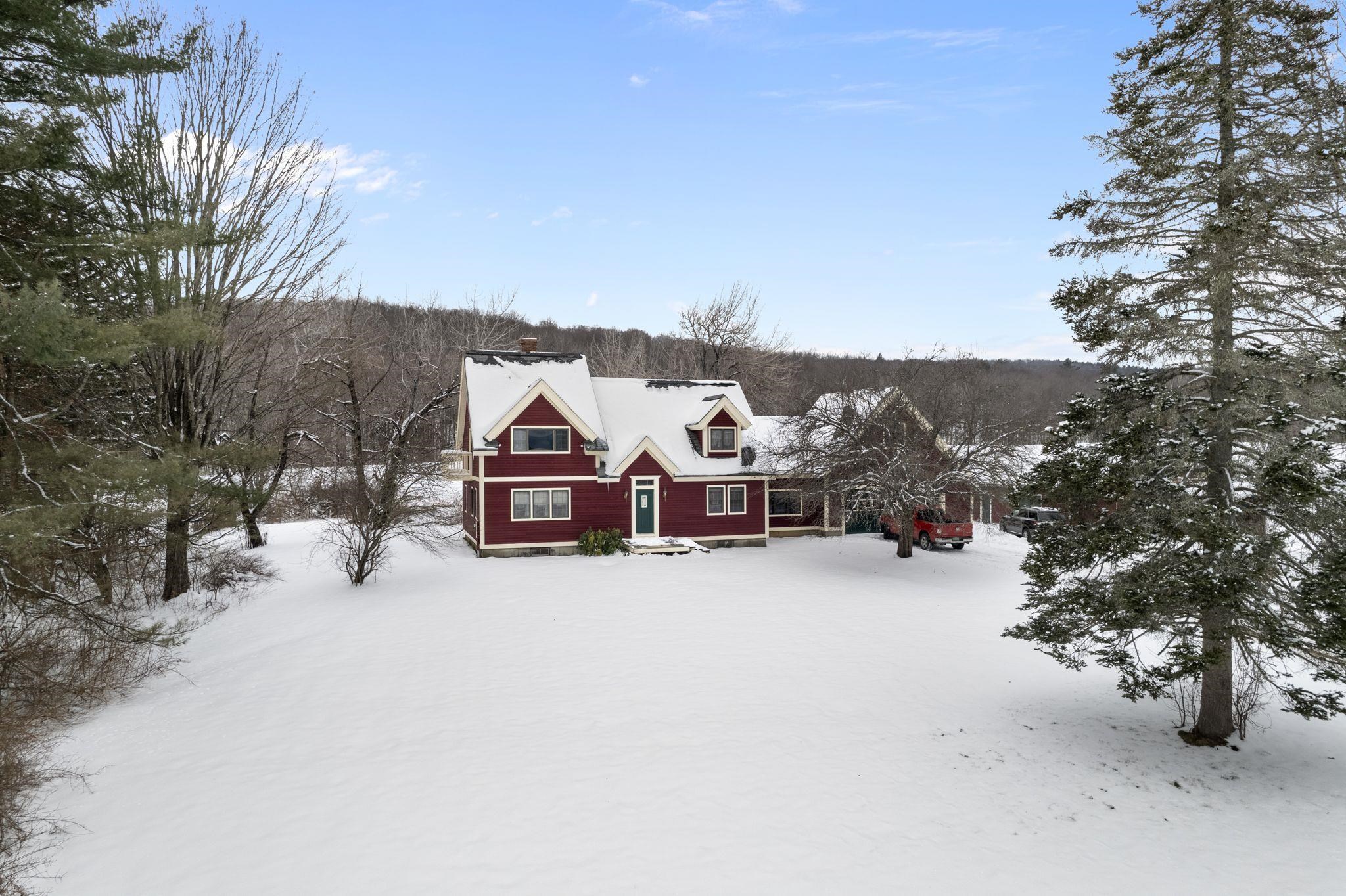
|
|
$425,000 | $222 per sq.ft.
952 Eureka Road
3 Beds | 3 Baths | Total Sq. Ft. 1916 | Acres: 2.6
Meadows! This very sweet location is minutes to town, the interstate and fun activities. Built in 1990, it could use a more modern touch, but the space is great. Designed as a traditional cape with a contemporary twist, the main bedroom has a vaulted ceiling, ensuite bath and a small balcony. The kitchen is huge with a very large eat at island, tons of counter top space, and flows right into the dining room that is big enough to seat the whole gang. The living room, again very large and features a wood stove for that added warmth in the chilly seasons. The lovely meadow is amazing. It is a open field that could make a horse happy, room for gardens and play. There's also a local snowmobile trail that crosses the property. Hidden get away above the garage and a great finished "breezeway" for overflow freezers and summer time hanging out. Much of the neighborhood is old farmland, spreading the homes a nice distance. There is also an amazing workshop and a basement large enough for a personal gym. A must see, but notice is required on this one. Subject to seller finding suitable housing. See
MLS Property & Listing Details & 19 images.
|
|
Under Contract
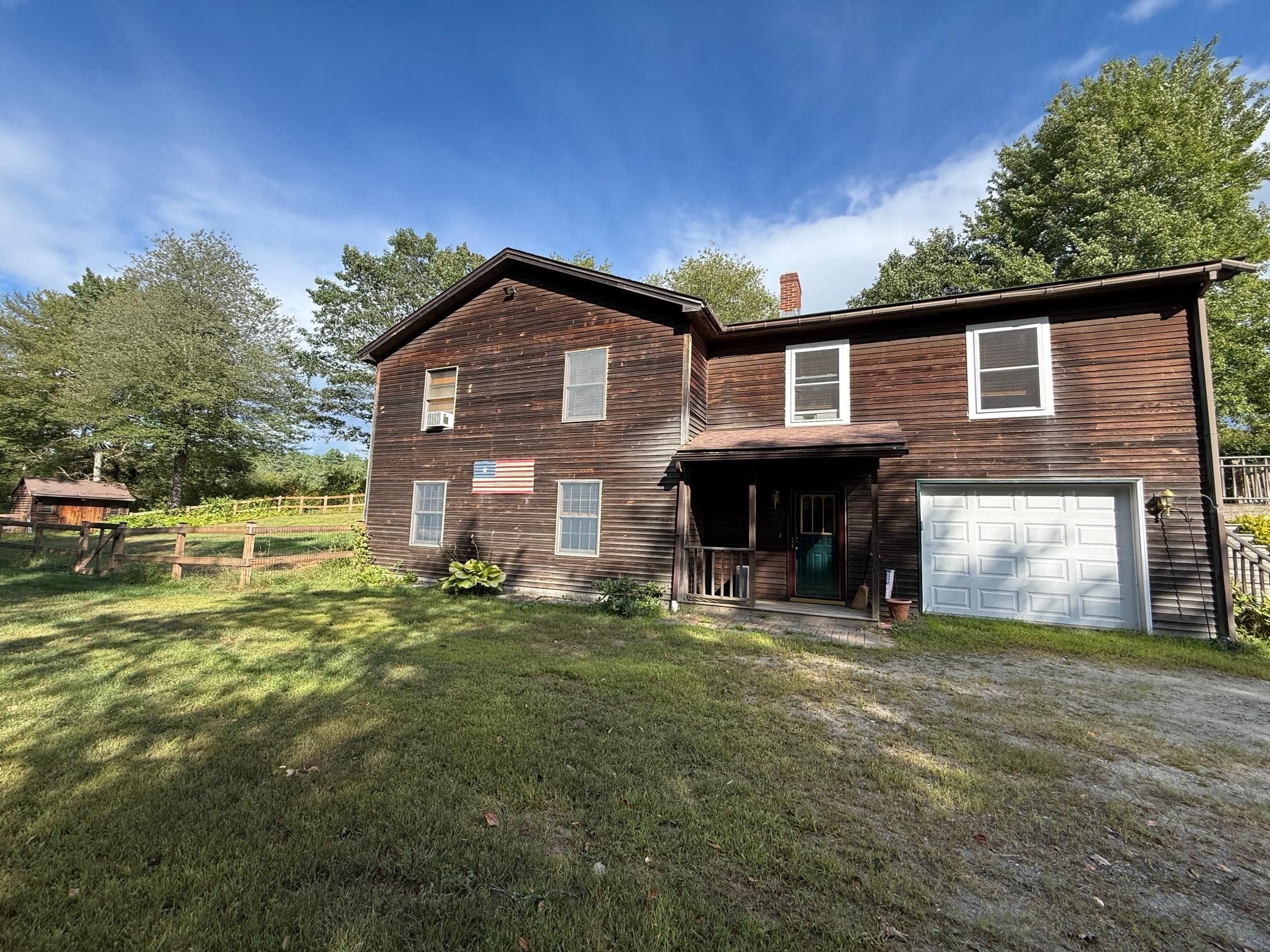
|
|
$425,000 | $235 per sq.ft.
Price Change! reduced by $74,000 down 17% on September 23rd 2025
935 French Meadow Road
3 Beds | 2 Baths | Total Sq. Ft. 1809 | Acres: 21.4
Continuing to Show. Nestled in peaceful seclusion on 21.4 acres, this inviting split-level home is ready to welcome its next owners. While privately situated and out of view from the road, the property remains conveniently close to VT Routes 106 and 10, offering the perfect blend of privacy and accessibility. Step inside from the charming covered porch into a spacious mudroom with Vermont slate flooring, providing interior access to the one-car garage with additional storage space. The lower level also features a large workshop with laundry, a generous family room, and an interior staircase leading to the main living area. Upstairs, enjoy a bright and functional kitchen with ample counter space and cabinetry, opening to the dining area and living room--both highlighted by hardwood floors. Down the hall, you'll find a full bathroom, two well-sized bedrooms, and a primary suite complete with its own private bath, all with new paint and flooring! Outdoor living is a dream with two decks accessible from the dining room, a professionally installed fenced yard and a charming log cabin-style shed for storage. The expansive grounds provide level, open space for a camper, boat, or future recreational projects. An added bonus: the property has subdivision potential. Preliminary plans have been made, including a utility easement already in place for a possible second lot. Don't miss this opportunity to own a versatile and serene piece of Vermont! See
MLS Property & Listing Details & 59 images.
|
|
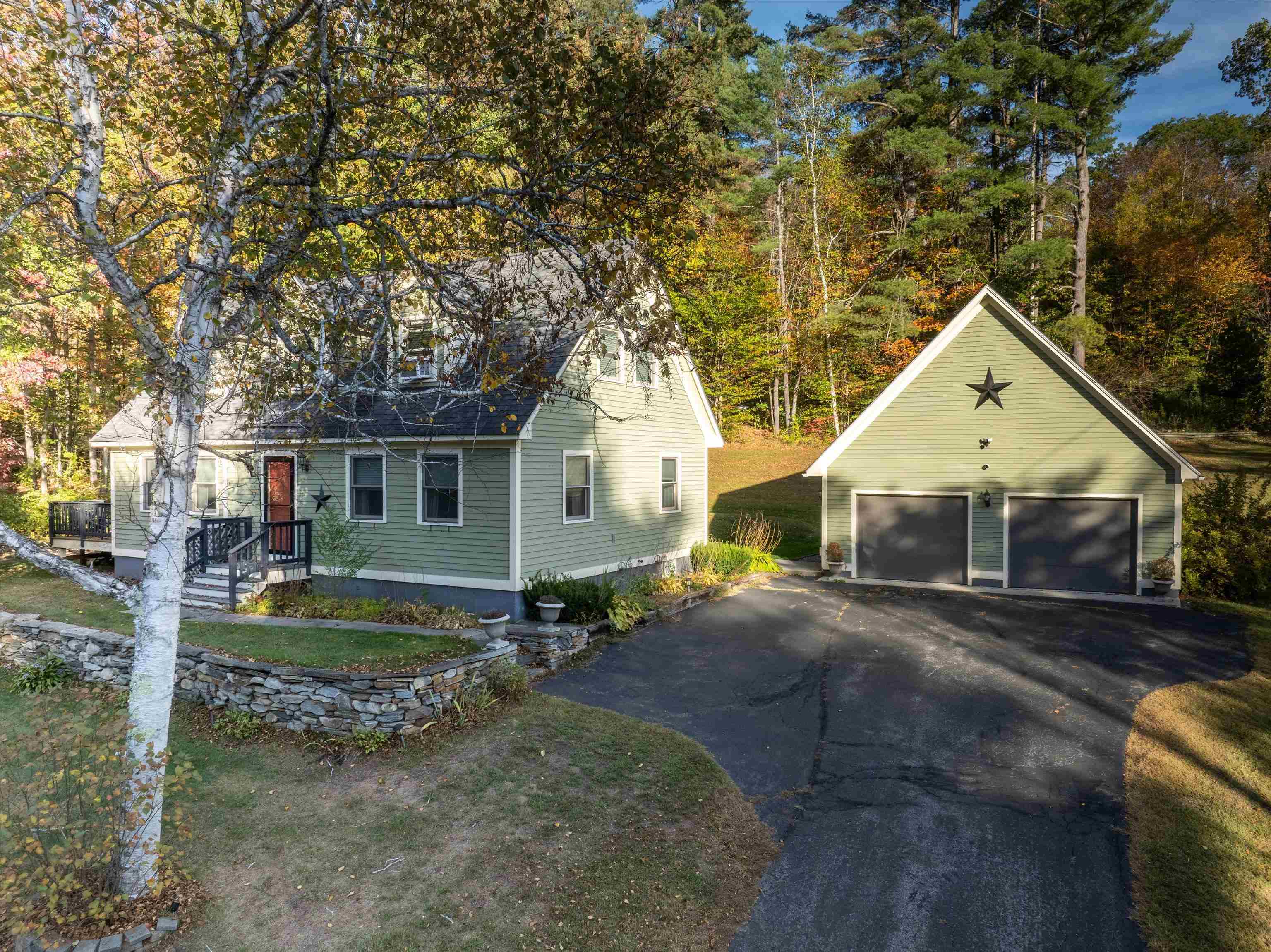
|
|
$425,000 | $218 per sq.ft.
41 Reservoir Road
3 Beds | 2 Baths | Total Sq. Ft. 1952 | Acres: 0.73
This well positioned 3 bedroom home is central to skiing, golfing, town amenities, offering easy interstate access to northern and southern points. An updated kitchen includes stainless steel appliances, maple cabinetry, and breakfast bar with stone countertop. A separate dining area leads out to a private side deck through french doors for outdoor entertaining. A patio with firepit adjoins the side deck. The large living room is the perfect gathering space for friends and family. A generous main level bedroom is conveniently located next to one of two full baths. Private upper level layout consists of two well proportioned bedrooms with full bath. A finished lower level family room accented by wood ceilings offers additional living space. A finished bonus room offers numerous possibilities as an office, an arts and craft room, or some other favorite hobby. Additional lower level storage space includes 2 Tesla chargers as well as access to exterior spaces through a bulkhead. A free standing two car garage is steps from the house. Well manicured and tidy, this lovely home is sure to offer numerous possibilities as a primary or second home. See
MLS Property & Listing Details & 31 images.
|
|
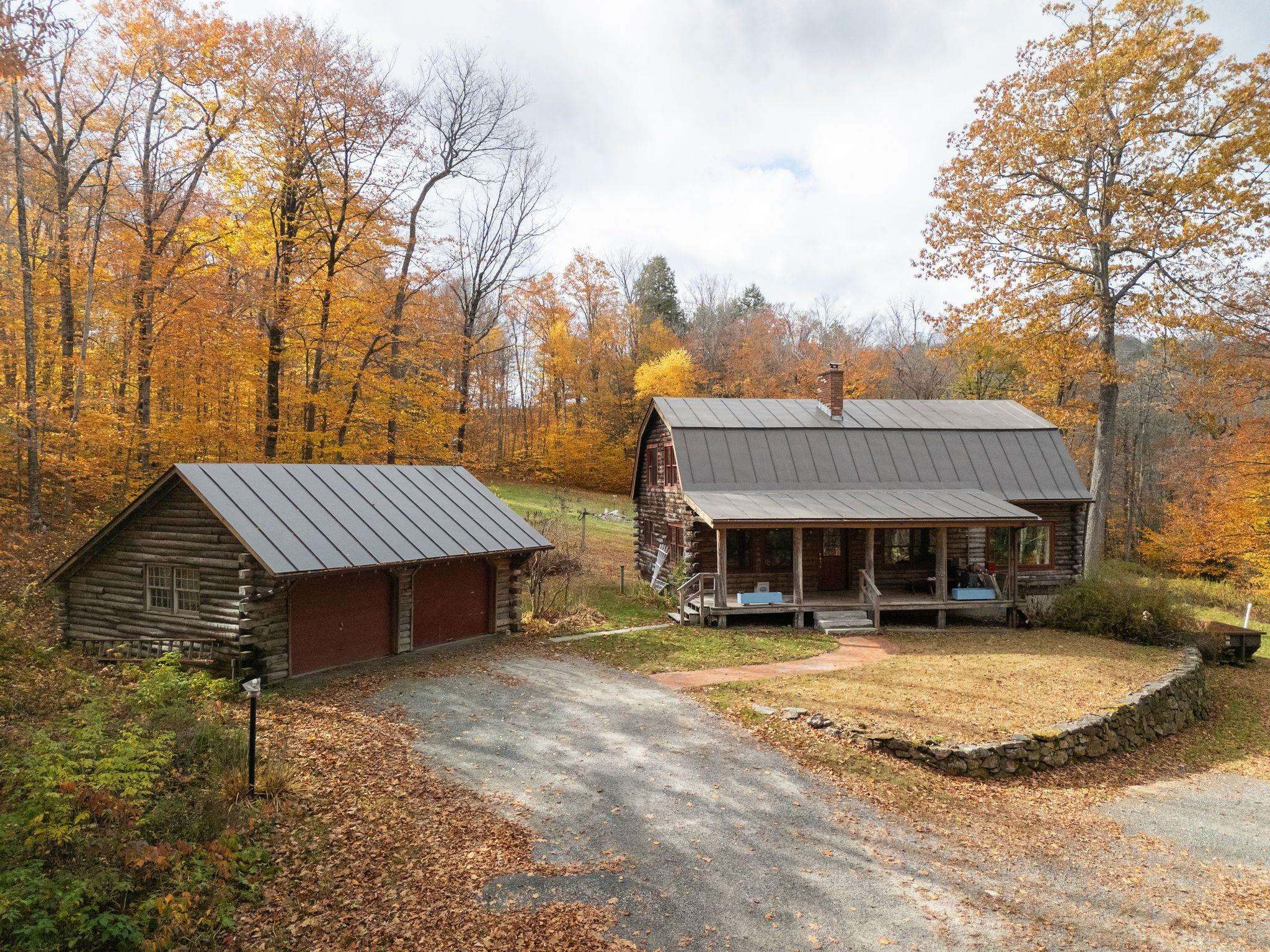
|
|
$425,000 | $221 per sq.ft.
New Listing!
466 Parsonage Road
3 Beds | 2 Baths | Total Sq. Ft. 1920 | Acres: 5
This charming Gambrel-style log home sits on five peaceful acres. Built with care and craftsmanship in 1977, it has been lovingly maintained ever since, by its original owners. A welcoming covered front porch invites you to slow down and take in the quiet. Inside, thoughtful updates include newer windows, a newer septic system, and a well with no known issues, leaving just enough room for your personal touch. The home features three comfortable bedrooms and two baths, with a flexible first-floor bedroom or office space, plus convenient main-level laundry and half bath. Upstairs, you'll find two additional bedrooms and a full bath. Start your mornings with coffee on the porch and end your evenings watching the sunset from the deck overlooking your wooded, private lot. A detached garage provides ample space for vehicles, tools, or hobbies. All just minutes from Cornish's historic village and a short drive to the Upper Valley and I-91. See
MLS Property & Listing Details & 33 images.
|
|
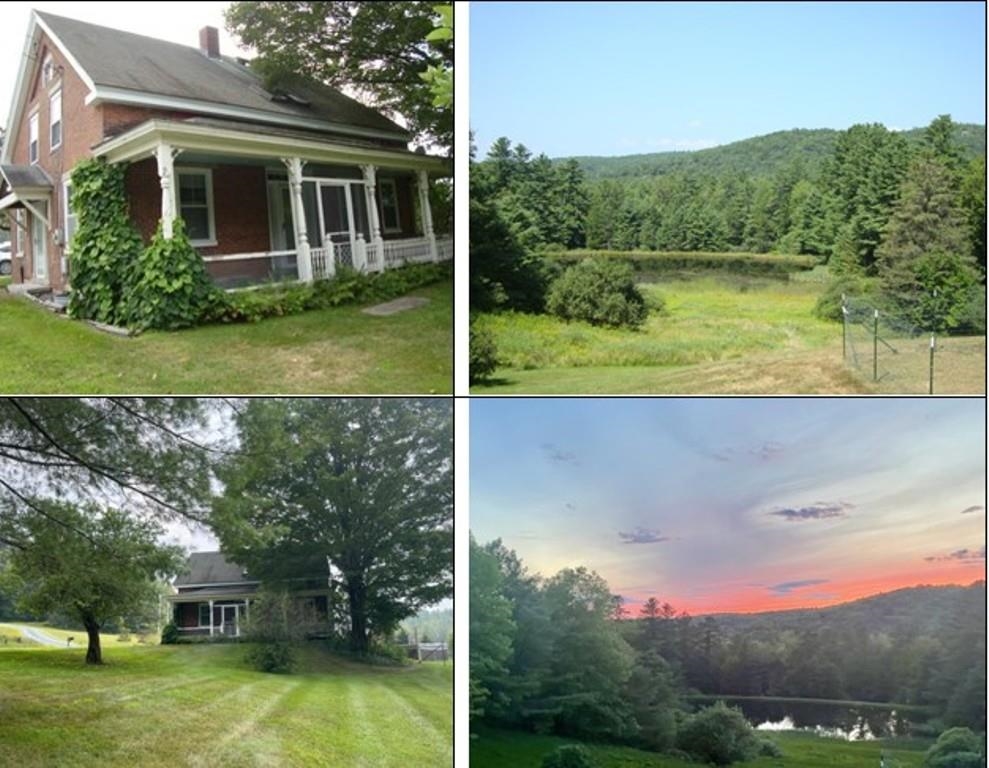
|
|
$427,500 | $244 per sq.ft.
Price Change! reduced by $21,500 down 5% on October 10th 2025
992 Route 120
4 Beds | 2 Baths | Total Sq. Ft. 1754 | Acres: 6.28
Beautiful 6.28 acre lot with large pond. Fruit bearing pear and apple trees, and blueberries bushes. This 175+/- year-old brick home features a covered porch and private back deck with long range Mountain Views. Four Bedrooms, 2 baths, 2-car attached garage, plus storage area connected to the garage. Only 20 minutes from the Lebanon Green. Many recent improvements: installed 9 new windows, new roof and shingles on garage and front porch, new drywall in 2 bedrooms, removed wallpaper and painted 2 bedrooms, hall, living room, and kitchen. Enlarged deck, built retaining wall and steps, and added Swim spa (6 years ago, needs pump). Replaced water heater, kitchen stove, washer and dryer. Redid both bathrooms and installed replacement patio door. Removed many trees and overgrown shrubs from yard and field. Storage shed added to garage plus work bench and shelves inside the garage. Had garage sided and new garage doors and openers installed. Great older home. Motivated Seller See
MLS Property & Listing Details & 50 images.
|
|
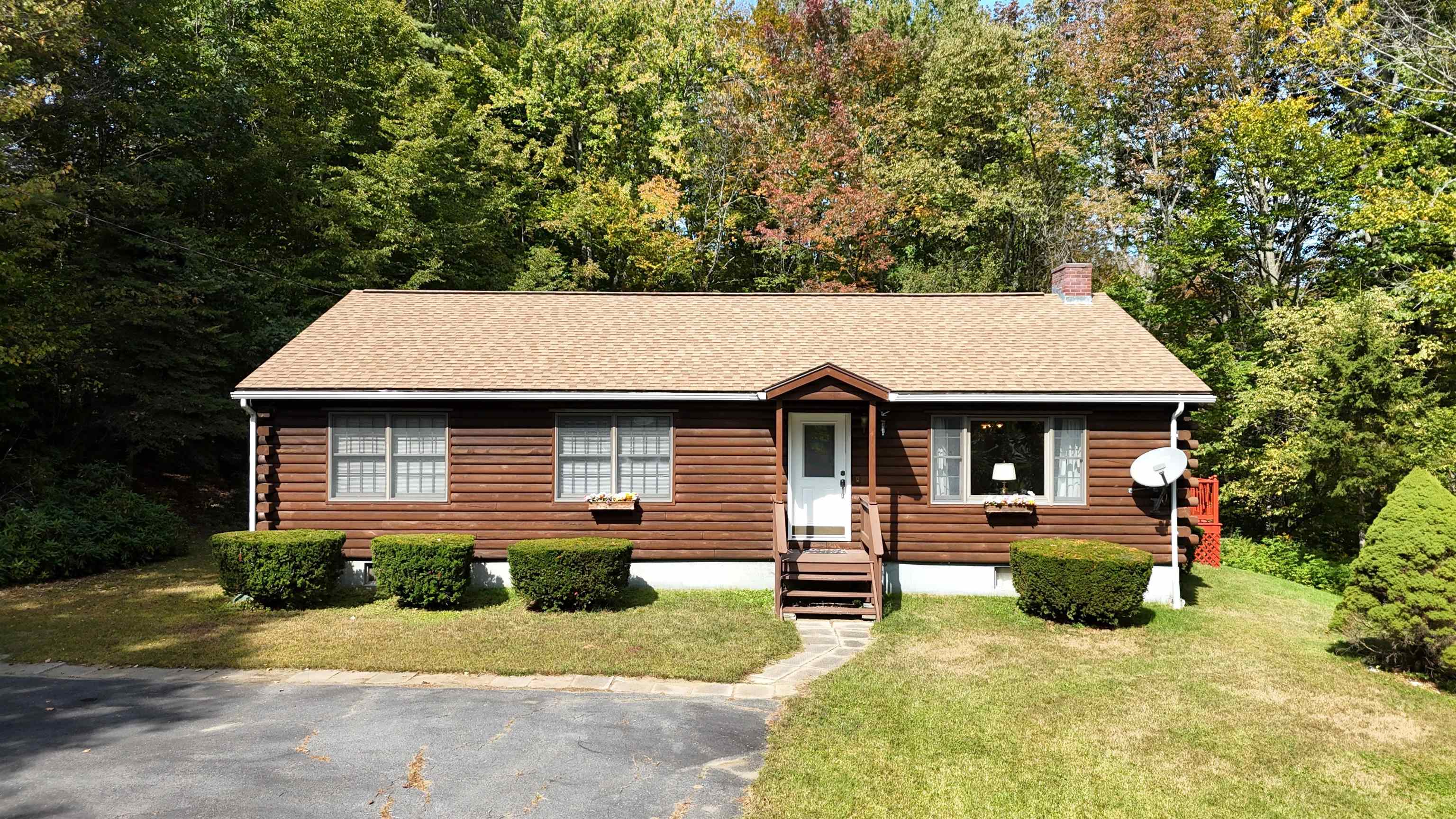
|
|
$435,000 | $302 per sq.ft.
22 Birchwood Drive
3 Beds | 2 Baths | Total Sq. Ft. 1440 | Acres: 3.88
Tucked away at the end of a quiet cul-de-sac, this charming 3-bedroom, 2-bathroom log home offers the perfect blend of privacy, comfort, and convenience. Set on 3.88 acres, this property provides a peaceful retreat with easy access to everyday essentials. Step inside to find warm wood tones, spacious living areas, and classic log home character throughout. The open-concept layout is ideal for both cozy nights in and effortless entertaining. Step out onto the private back deck, perfect for enjoying the natural beauty that surrounds you. Outside, you'll appreciate the landscaped lawn, mature trees, and room to roam -- whether you're hosting a barbecue or simply unwinding in nature. See
MLS Property & Listing Details & 39 images.
|
|
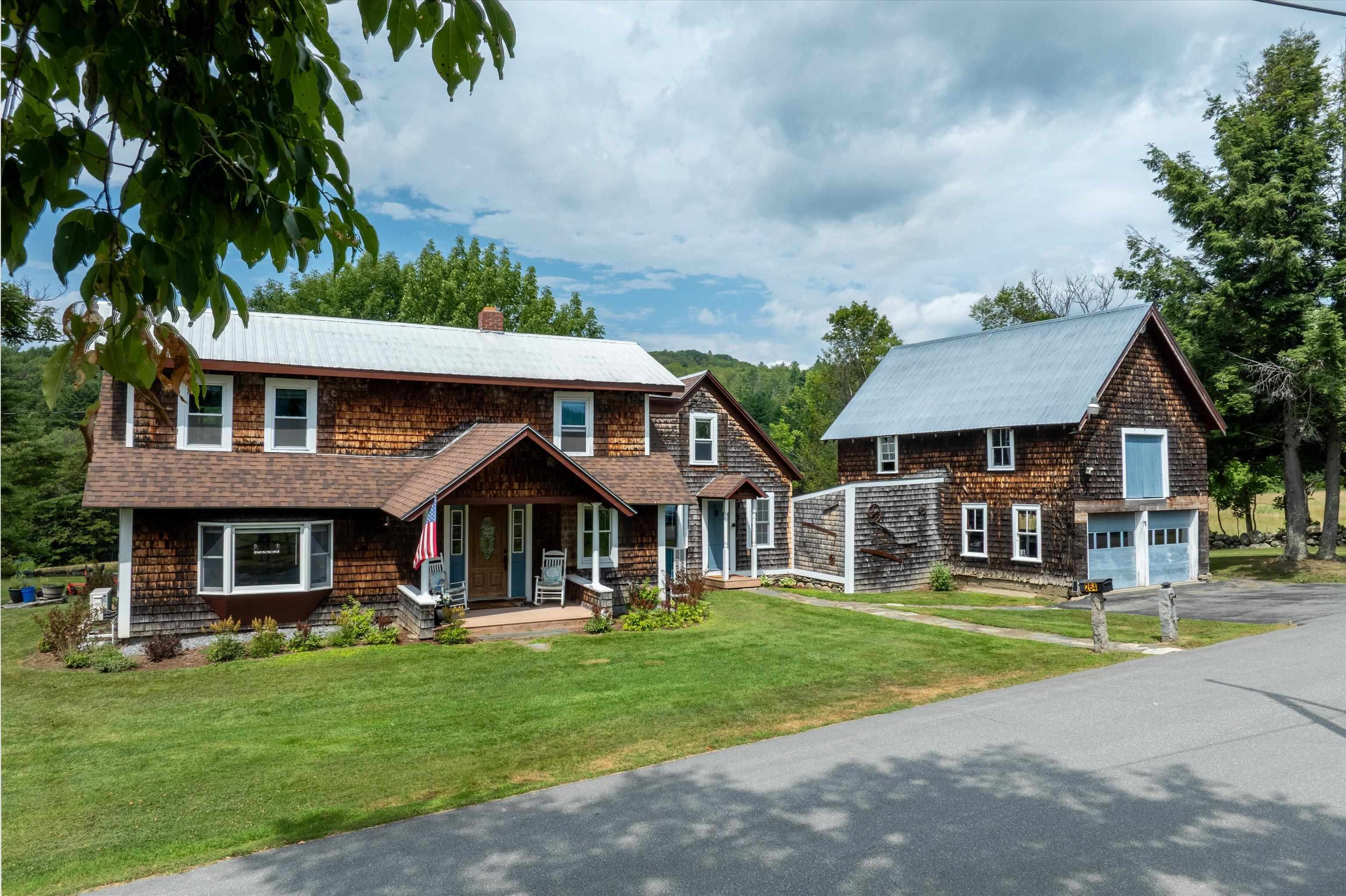
|
|
$439,000 | $194 per sq.ft.
264 Elm Hill
4 Beds | 2 Baths | Total Sq. Ft. 2264 | Acres: 1.2
No words describe this property better than a peaceful, bright, historic gentleman farm. This classic post and beam home, the third oldest in Springfield was built in the early 1790's by James Litchfield when he settled in Springfield to farm 64 acres atop of Elm Hill. Although the land was farmed, currently, the site has been reduced to a manageable 1.2 acres. The original axe-cut posts and sturdy beams exposed on the main floor dining room, living room and office attest to its structure and history. The rugged stone walls, lower barn, tool shed, and upper barn reveal its agricultural past. The upper barn has been converted to a garage and workshop. Enjoy the 5-tree orchard of, Macs, Honey Crisp and Delicious apples and a garden plot to plant a full array of vegetables. Sunshine and natural light define the yards, the views and interior. Plantings of Astilbe, Hostas and other plantings thrive in the morning sun. During foliage, the hills across the valley blaze in the sunset. Every room in the house enjoys multiple windows to enjoy vistas. With all this, peace is the best. A mere mile from the town central square, 1.1 miles from the shopping plaza and 1.5 miles from the hospital. From the back deck, but also from the kitchen, office and all four bedrooms, yellow finches, robins, blue birds and a cardinal family sing. In the early morning and evening deer and turkeys come from the back hill across the brook to feed. Check out this historic, convenient spot for your next home. See
MLS Property & Listing Details & 59 images.
|
|
Under Contract
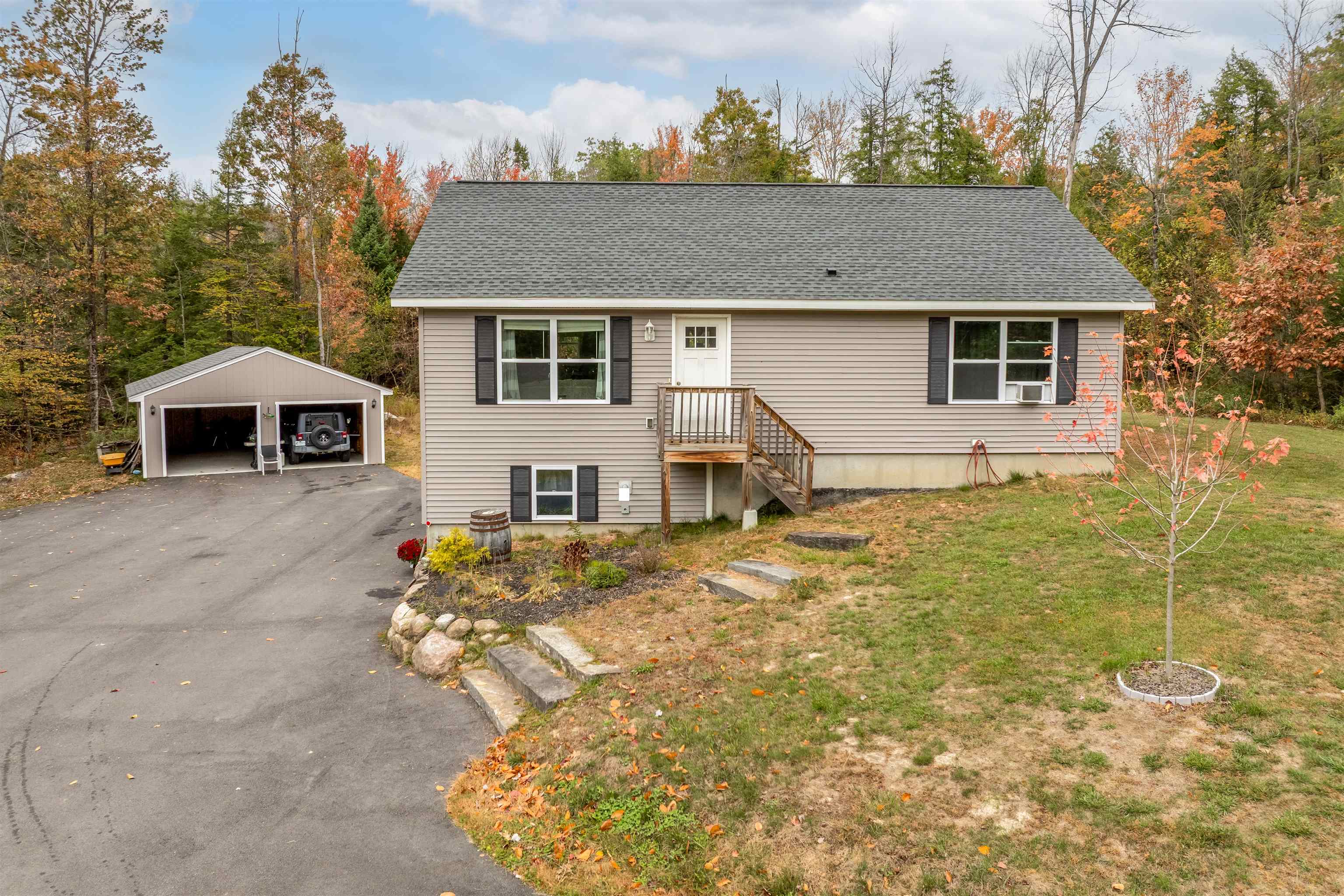
|
|
$439,900 | $387 per sq.ft.
524 Bradford Road
2 Beds | 3 Baths | Total Sq. Ft. 1137 | Acres: 3
-- Move-in condition, only 5 years young, requiring minimal maintenance - just mow the lawn and plow the driveway. Features include vinyl siding, a paved driveway, a new detached garage, and a patio for entertaining. Conveniently located near Sunapee Lake and Mountain, Newport golf course, shopping, restaurants, healthcare, and community events. The finished living space boasts an open-concept, spacious kitchen with seating, and a living room, perfect for entertaining. Includes a full guest bath, two bedrooms (one with a private bath). The daylight walk-out lower level has a finished full bath, with the remaining space ready to customize for your needs, such as an additional bedroom, in-law apartment, rec room, and/or storage. Immediate occupancy is available. See
MLS Property & Listing Details & 39 images.
|
|
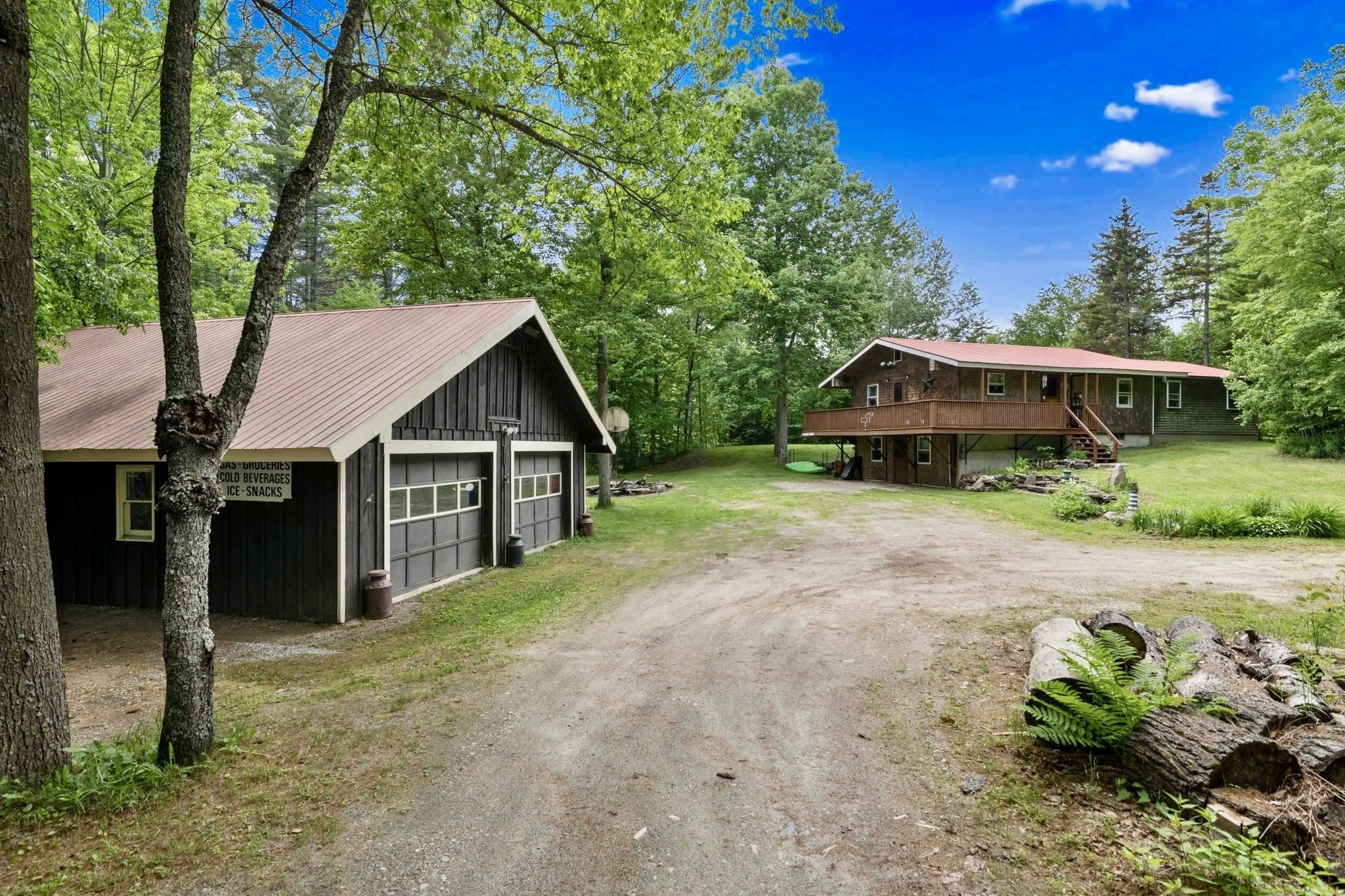
|
|
$440,000 | $221 per sq.ft.
87 Old Chandlers Mills Road
3 Beds | 2 Baths | Total Sq. Ft. 1989 | Acres: 7.5
This extraordinary property offers a rare chance to live your best life surrounded by the natural beauty that only New Hampshire can provide. With acres of trails, open lawn space, a private pond, and a garage space, it's a place where every season can be enjoyed to the fullest. The thoughtfully designed chalet features two expansive decks--one a raised wrap-around in the front, and the other overlooking the tranquil pond in the back. Inside, the main level offers comfortable living with an open-concept layout that includes an upgraded kitchen, dining area, living room, full bathroom, and two bedrooms. The lower level provides additional living space with a second bathroom and extra sleeping quarters. Whether you're looking for a forever home or a peaceful retreat, this is a one-of-a-kind opportunity. Come see all that this remarkable property has to offer. See
MLS Property & Listing Details & 29 images.
|
|
Under Contract
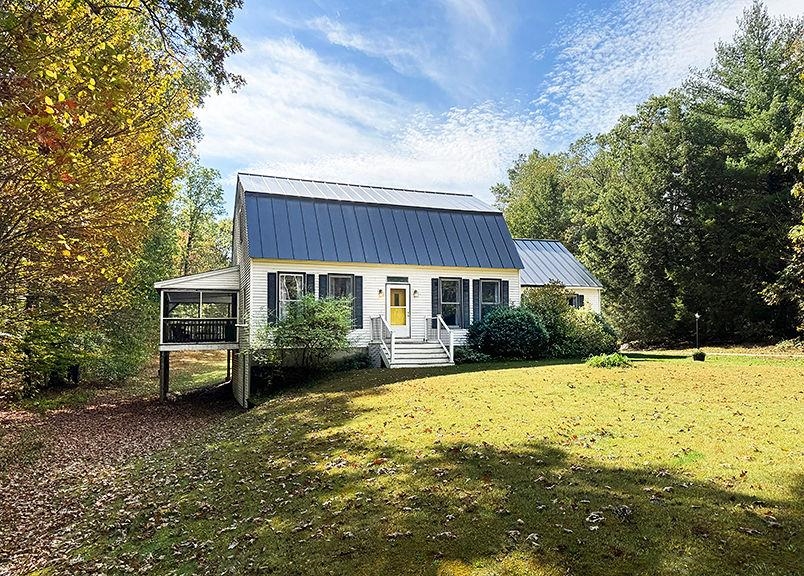
|
|
$465,000 | $167 per sq.ft.
758 Old Cheshire Turnpike
3 Beds | 2 Baths | Total Sq. Ft. 2784 | Acres: 5
You have to see this well maintained home sitting on 5 acres in a wonderful, location where peaceful country living meets timeless New England charm. This spacious Gambrel-style home, offering both comfort and character in every detail. Inside, you'll find 3+ bedrooms and 2 bathrooms, thoughtfully designed to accommodate family life, guests, and entertaining. The generous kitchen features ample cabinetry, a butcher block kitchen island, and a bright breakfast nook overlooking the natural landscape, perfect for morning coffee or casual meals. The formal dining room invites gatherings and celebrations, while the library with custom built-ins provides a quiet sanctuary for reading, hobbies, or office use. Enjoy the changing seasons from the screened-in wraparound porch, an ideal spot for entertaining or simply relaxing in the serenity of your surroundings. Three upstairs bedrooms with a full bath. Two additional "bonus" rooms on the first floor could be versatile. The attached two-car garage offers direct entry and abundant storage, with a spacious family room above that's perfect for a media space, playroom, or guest suite. With its classic design, flexible layout, and peaceful setting, this home offers a rare blend of warmth and functionality. Located just minutes from downtown Charlestown, I-91, Dartmouth Hospital, yet surrounded by nature, you'll find the perfect balance of privacy and convenience, ready to welcome you home. Open House Saturday, October 11th 3-5pm!!! See
MLS Property & Listing Details & 46 images.
|
|
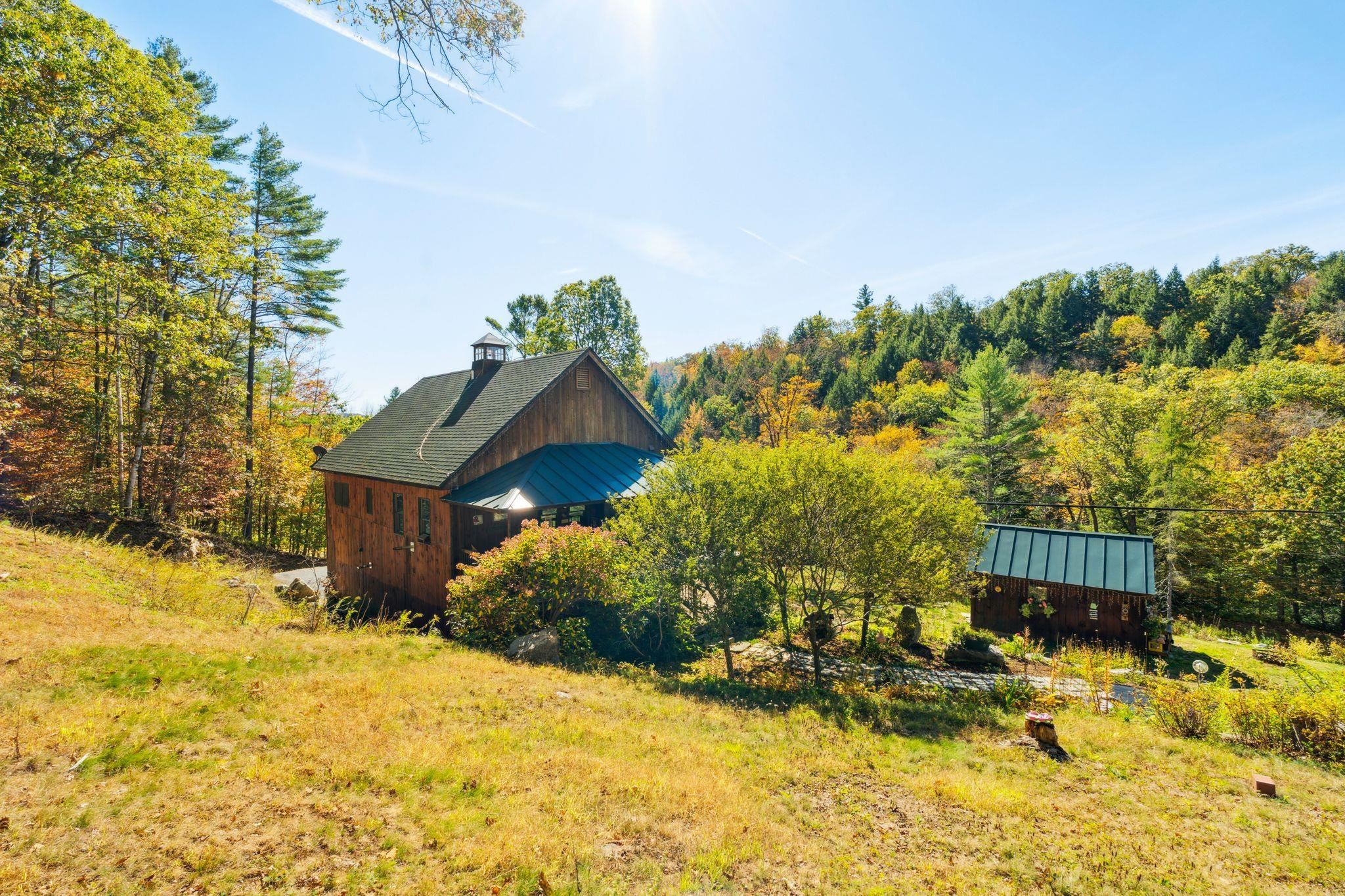
|
|
$475,000 | $466 per sq.ft.
1452 Tyson Road
2 Beds | 1 Baths | Total Sq. Ft. 1020 | Acres: 2.76
Discover this well-cared-for 2-bedroom, 1-bath contemporary home nestled in the peaceful countryside of Reading, VT. Set on a serene lot surrounded by nature, this home offers the perfect blend of comfort and privacy. The light-filled interior features an open and airy layout with thoughtful updates and a warm, inviting feel throughout. Enjoy relaxing in the cozy living spaces, preparing meals in the functional kitchen, or stepping outside to take in the quiet country views from your covered porch or yard. The time spent curating these gardens is extensive from stone work to perennial gardens including blueberries, blackberries and raspberries. Whether you're looking for a full-time residence or a Vermont getaway, this property provides an ideal retreat in a picturesque setting while still being within easy reach of area amenities and outdoor recreation. 25 minutes to Okemo, 30 to Killington, and 40 to Pico makes hitting the slopes a breeze. There is even expansion capability, let us tell you how when you visit. See
MLS Property & Listing Details & 45 images.
|
|
|
|
