Claremont-Market-Area NH
Popular Searches |
|
| Claremont-Market-Area New Hampshire Homes Special Searches |
| | Claremont-Market-Area NH Other Property Listings For Sale |
|
|
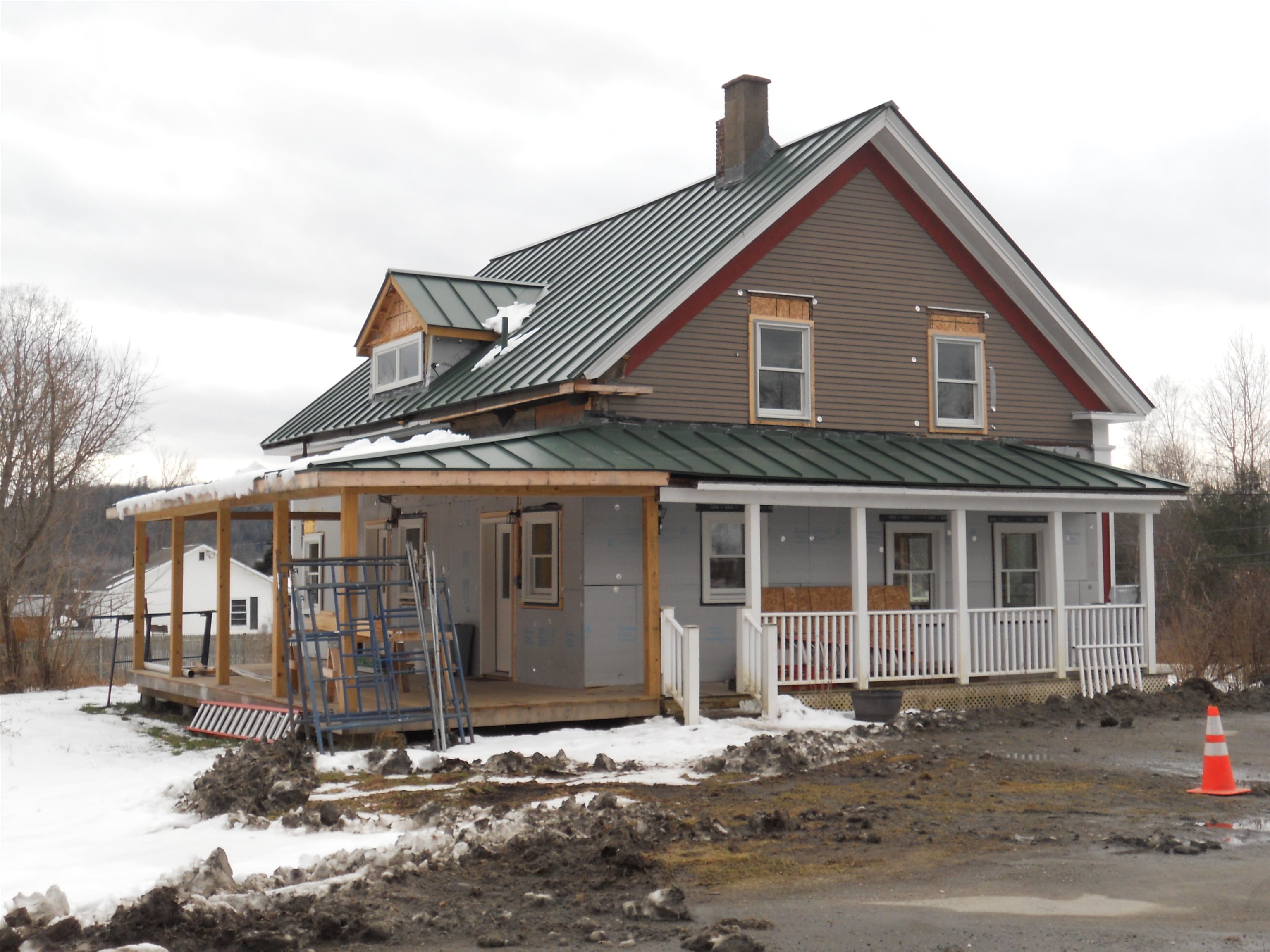
|
|
$525,000 | $282 per sq.ft.
3910 Claremont Road
3 Beds | 2 Baths | Total Sq. Ft. 1862 | Acres: 2.6
This Versatile Property Checks a Lot of Boxes For You With a 1794 Vintage 2262 Square Foot Post and Beam 3-4 Bedroom 2 Bath Cape Where Rehab is Nearly Completed. New Standing Seam Roof, New Electrical Plumbing & Heating Systems, and Spray Foam Insulation. New Windows, Doors and Trim, 2 New Full Baths and Flooring in. Kitchen Cabinets and Vinyl Siding to be Installed Shortly. All This Plus a 4000 Square Foot Commercial Building with 13 Foot High Ceilings and 10' x 10' Overhead Door! And This is on 2.6 Level Acres on High Exposure Rt 12 With 3 Phase Power on the Street! This Recently Closed Former Pet Grooming Facility Could Easily Be Restarted as there is a Big Local Demand For This Business. This Will Be Your Charming Personal Home or as a Money Making Rental But Do Not Wait As This Won't Last Long! See
MLS Property & Listing Details & 36 images.
|
|
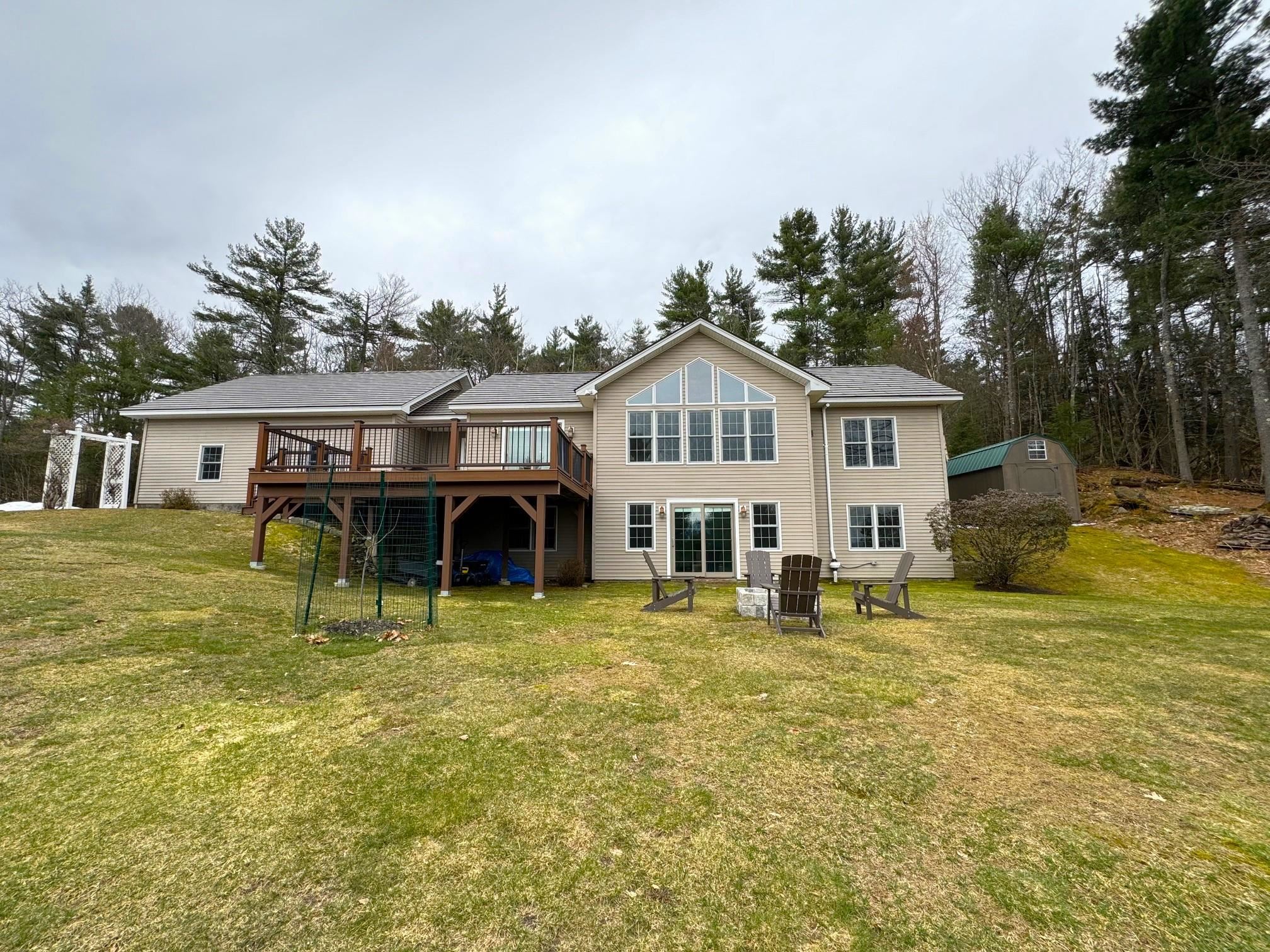
|
|
$540,000 | $388 per sq.ft.
New Listing!
25 Foisy Hill Road
3 Beds | 3 Baths | Total Sq. Ft. 2672 | Acres: 2.36
Showings start:April 20th. Open House Saturday 20th 10AM - 12PM. Step through the front door and be greeted by an inviting living space that effortlessly combines modern elegance with cozy comfort. High ceilings, clean lines, floor to ceiling windows invite the outdoors in and flooding the interiors with natural light that creates an airy atmosphere. Cozy next to the propane-gas-log fireplace while taking-in the incredible views. Striking red oak hardwood and ceramic flooring throughout the main level. Channel your inner chef in the gourmet kitchen, equipped with state-of-the-art appliances, sleek granite countertops, and ample storage space. First floor laundry and primary suite on the main level includes a relaxing jet-tub. Pella glass sliding door (internal blinds) in the dining area & Hunter Douglas blinds throughout. The lower level offers two bedrooms one with a walk-in closet. A full bathroom. The family room has an abundant of natural light with a Pella glass sliding door that will take you outside to the new stone fire-pit. Enjoy the breathtaking mountain views on the expansive deck. Perennials all around. 8x12 Old Hickory Amish utility shed for your lawn /garden tools and a new 20x12 shed that has electricity and powered garage door for your power sports. There are ATV and Snowmobile trails nearby! New 50 year metal shake panel roof, paved driveway, new stone steps of mudroom door, Standby power generator, heated garage with storage space above See
MLS Property & Listing Details & 30 images.
|
|
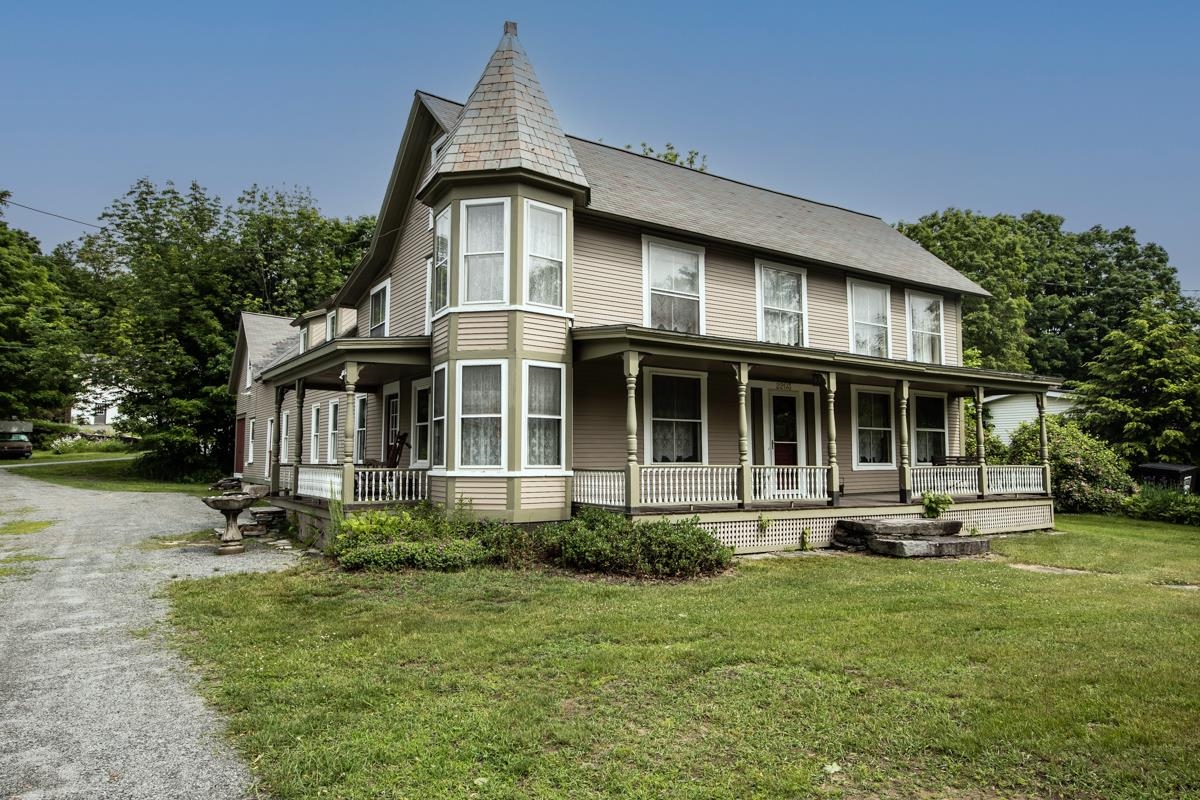
|
|
$549,000 | $134 per sq.ft.
2203 Main Street
5 Beds | 4 Baths | Total Sq. Ft. 4099 | Acres: 0.38
Charming 1800's village home boasting spacious rooms with many original features and renovations through the years. Gorgeous wood flooring in most of the rooms with large windows to let the sunshine in. The country kitchen is perfect for gathering family and guests with plenty of soapstone counter spaces, cabinets and storage shelves along with room for a kitchen table. Carry your meals into the expanded dining room with ample seating for holiday feasts and entertaining. There is a bedroom/bath conveniently located on the main level with an additional 4 bedrooms on the 2nd floor. The first floor Laundry room contains a full bath and sauna with two full baths on the second level. Super sized recreation room with a warming pellet stove, large TV area and room for activities such as billiards, foosball or ping pong, along with a corner game table area - more than enough room for the whole family! Two covered porches and a firepit complete the exterior of the property that is located within minutes to skiing, golfing, shopping, dining and swimming. Come and enjoy all that Vermont has to offer! See
MLS Property & Listing Details & 40 images.
|
|
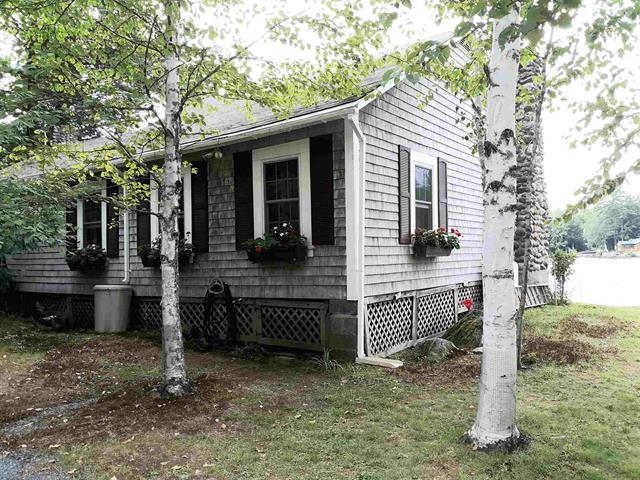
|
|
$549,000 | $673 per sq.ft.
8 Leftover Drive
3 Beds | 1 Baths | Total Sq. Ft. 816 | Acres: 0.96
TOP 10 REASONS TO OWN ON CRESCENT LAKE 1.) 110 FOOT OF WATER FRONTAGE AT 8 LEFTOVER DRIVE, UNITY. 2.) EXTREMELY WELL LOVED COTTAGE SITED DIRECTLY ON THE WATER WITH 3 BEDROOMS AND ¾ BATH. 3.) INCLUDES 2 DOCKS, 2 BOATS (SKI DOO & PADDLEBOAT) AND OUTBUILDINGS 4.) LARGE DECK OVERLOOKING THE LAKE. 5.) HUGE ENCLOSED PORCH TO COOL OFF FROM SUN RAYS OR ENJOY PLAYING GAMES ON RAINY DAYS. 6.) UPDATED SEPTIC WITH A 1,250 GALLON CONCRETE TANK. 7.) BREATH TAKING VIEWS OF THE LAKE "TOTAL RELAXATION". 8.) OPEN CONCEPT DINING/LIVING ROOM WITH STONE FIREPLACE WITH PROPANE INSERT, NICE WORKABLE KITCHEN WITH APPLIANCES, MANY FURNISHINGS CAN STAY (NOT COFFEE TABLE). 9.) COTTAGE SITED ON ½ ACRE LOT IN UNITY AND ½ ACRE (.46) LOT IN ACWORTH. BOTH LOTS BEING SOLD AS ONE. 10.) OWNER'S REMARKS - "WE WILL MISS THE PEACE AND QUIET, SUNSETS, LOONS AND FRIENDSHIPS ON THE LAKE". YOUR CHANCE OF A LIFE TIME AND BEING OFFERED FOR $549,000. Delayed showing until 4/18/2024 due to private road conditions. Scheduling showing beginning 4/18/24. See
MLS Property & Listing Details & 24 images.
|
|
Under Contract
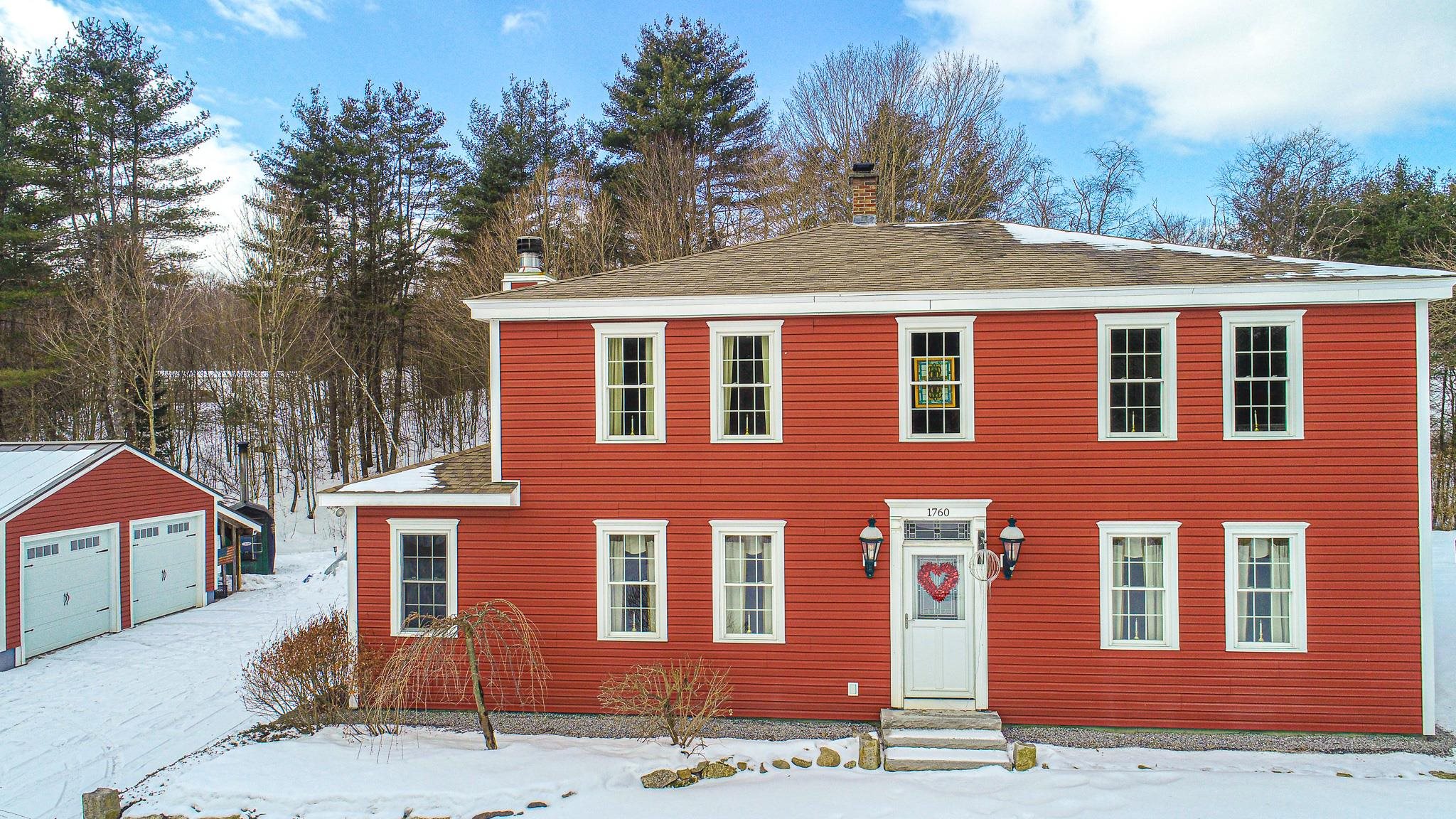
|
|
$550,000 | $153 per sq.ft.
75 Unity Road
4 Beds | 5 Baths | Total Sq. Ft. 3600 | Acres: 1.62
Originally built in 1780, with wood from the property, this magnificent 3 bed, 2 1/2 bath home, on over an acre and a half, is a brilliant combination of new meeting old. Meticulously remastered and rebuilt in 2010, the 3600 sq ft property features whole house radiant floor heat, a new kitchen with custom cabinetry, new appliances and state of the art countertops fabricated on site. The first floor is an open concept kitchen, living, dining area with a wood burning fireplace. The more formal living, dining area with gas fireplace, features a large deck perfect for grilling and entertaining. The gorgeous master suite with gas fireplace and walk in closet opens into the en suite bath boasting double sinks, a large soaking tub and an oversize shower. Completing the upstairs are two generous bedrooms, one with a gas fireplace, a full bath and laundry area. The basement is ready to be completed, with stamped cement floors (featuring radiant heat!) perfect for a man cave, workout area, a media center or home office. An energy efficient wood boiler and whole house spray foam insulation keep fuel costs low. The 1+ bedroom, 2 bath rental apartment with large private deck, currently brings significant income. The present owners have meticulously landscaped the grounds and added a storage shed and gazebo for summer fun. Walk to the golf course! 35 minutes to the Upper Valley and DHMC. One of Newport's most beautiful and historic homes! Delayed showings until open house Sat 2/24 10-12 See
MLS Property & Listing Details & 40 images.
|
|
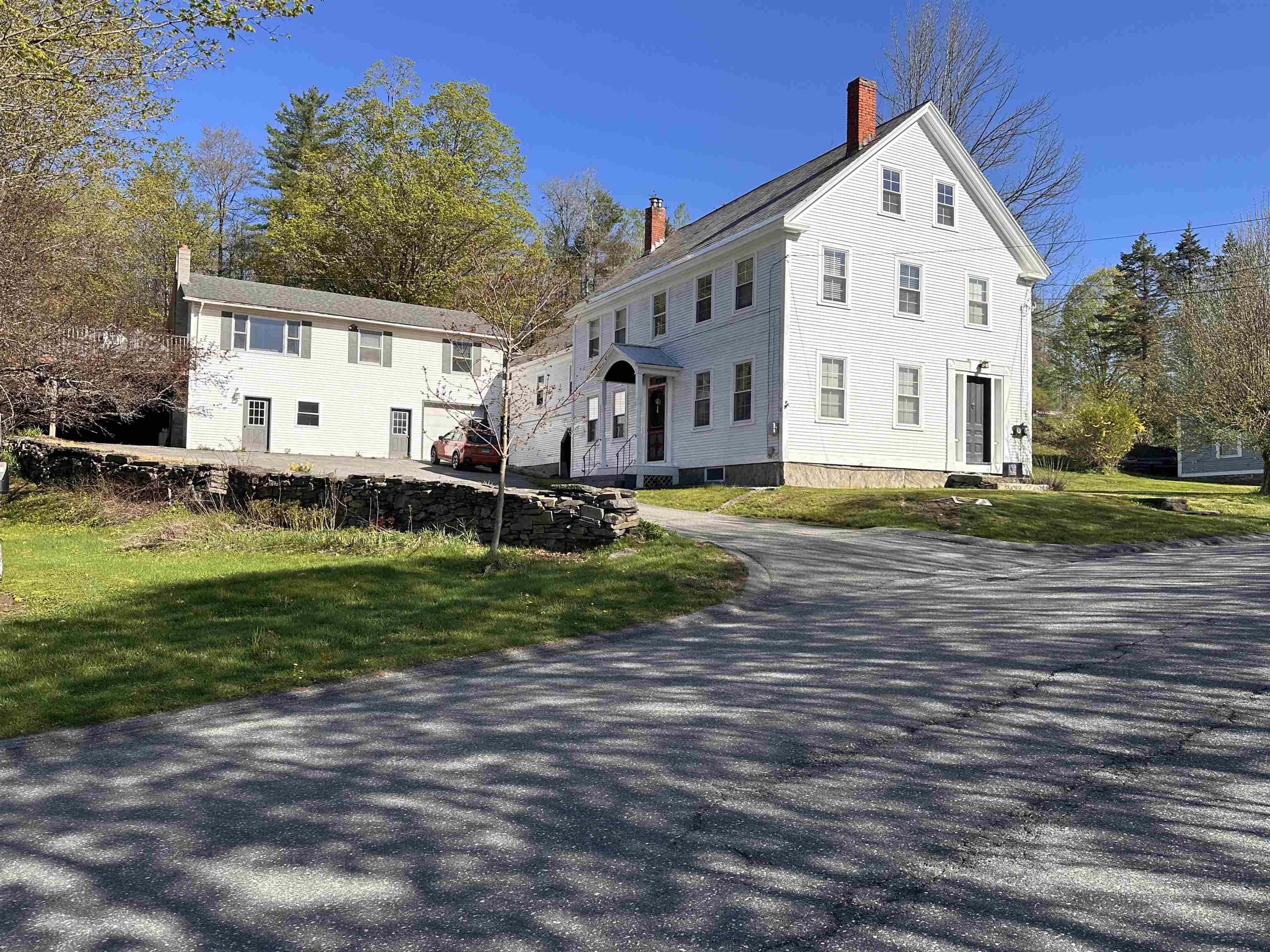
|
|
$612,000 | $175 per sq.ft.
79-81 High Street
8 Beds | 4 Baths | Total Sq. Ft. 4000 | Acres: 0.47
This is a great opportunity...two homes! Investors or home business or family compound...this will work for all. Handsome 1850 Federal style home was a single family that was converted to an upstairs/downstairs duplex. In 1988, a second home was built on the property. There are two, month to month tenants in place who have been long term, great tenants. One apartment is a seasonal that will be available in April. The "new" house has street access from a quiet side street. There is a huge deck with carport underneath in addition to the oversized garage. There are 3 bedroom, 2 full baths, living room & a lower-level family room. In the 1850 house, the lower unit has 2 bedrooms and the upstairs unit has 3, each apt. has a full bath. Both kitchens are up to date and both have laundry equipment or hookups. The third floor is ready for you to use your imagination in the unfinished 16x35 ft space. There is seasonal space in the barn section as well. The property is in a great village location next to the small green with a sliding hill and minutes to Singletons and the Green for summer concerts. Walk or bike to Proctor Piper State Forest for the trail network. Okemo is 10 minutes away & so is Fox Run Golf Course. It's an easy ride to Rte 91 and the Upper Valley. There much to love with this property. The 1850 house could be turned back into a single family if you wanted. The flexibly that this property offers is amazing and it could even be subdivided. There's nothing else like it. See
MLS Property & Listing Details & 37 images.
|
|
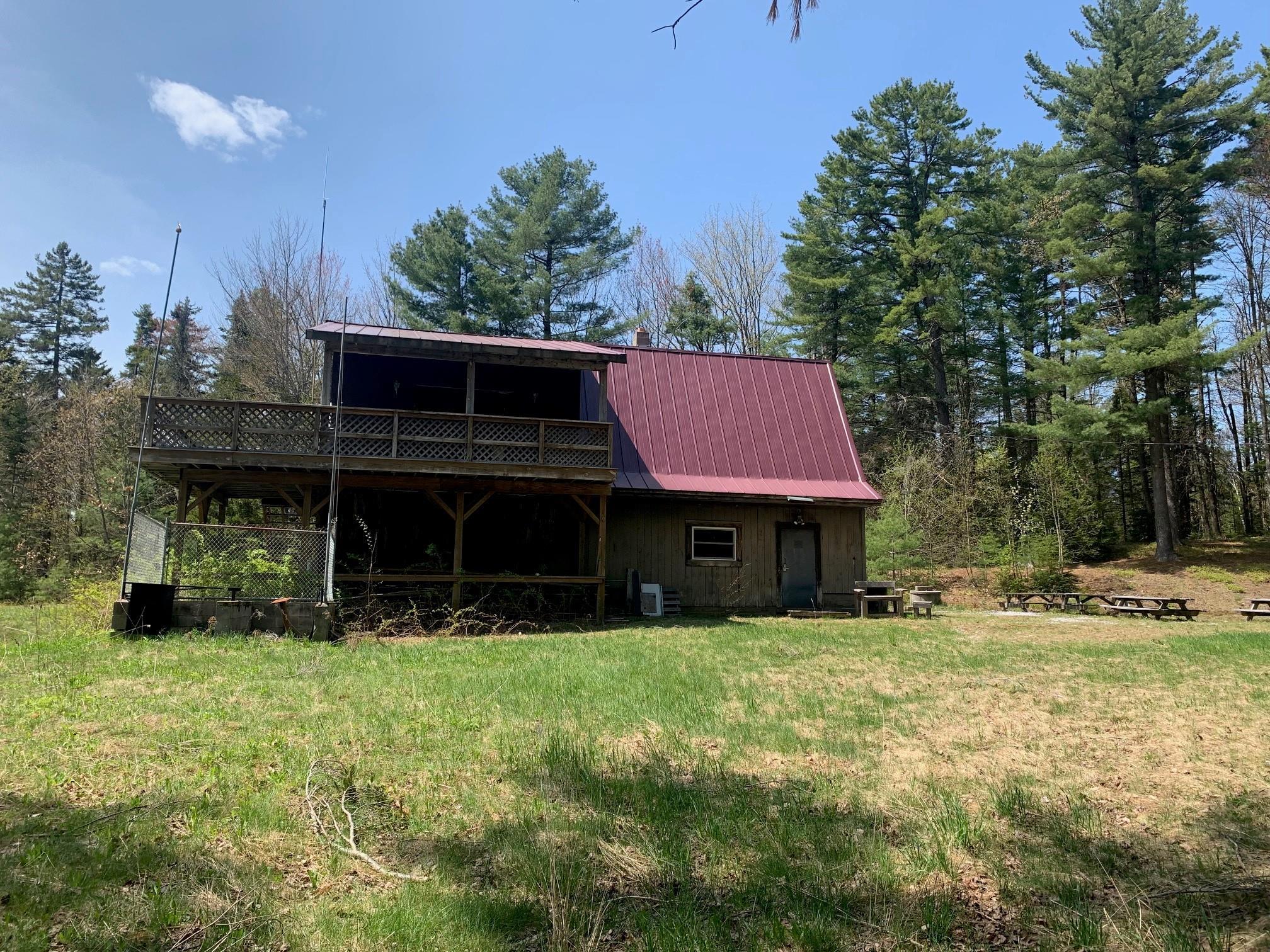
|
|
$625,000 | $254 per sq.ft.
275 Mica Mine Road
0 Beds | 1 Baths | Total Sq. Ft. 2464 | Acres: 5
A chance to own a five acre lot abutting the Unity Mountain Trail Conservation Area. This is a rare parcel with improvements. It was a former club house prior to being used as a weekend camp. Make this your recreation or full time getaway. Property will need facility improvements and being sold as is. The property is being sold as is and is subject to a third party approval. See
MLS Property & Listing Details & 12 images.
|
|
Under Contract
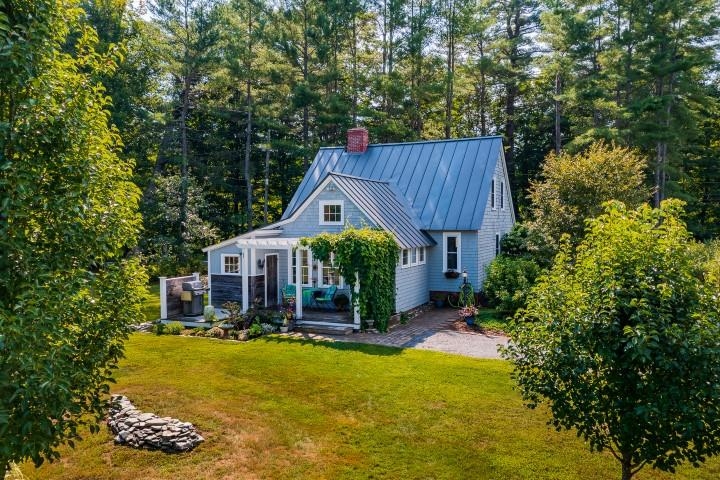
|
|
$625,000 | $417 per sq.ft.
33 Platt Road
2 Beds | 2 Baths | Total Sq. Ft. 1614 | Acres: 3
This incredibly charming house sits on three+/- level acres of field and gardens. A large living room was added to the original cape and looks out over the beautiful setting. With two bedrooms and one and a half baths and located in the middle of the Cornish art colony, this is a real gem. Fabulous first home or country retreat. Two car garage has an attached workshop or storage room. Abutting the St. Gaudens National Historic Site. A really great location! See
MLS Property & Listing Details & 39 images.
|
|
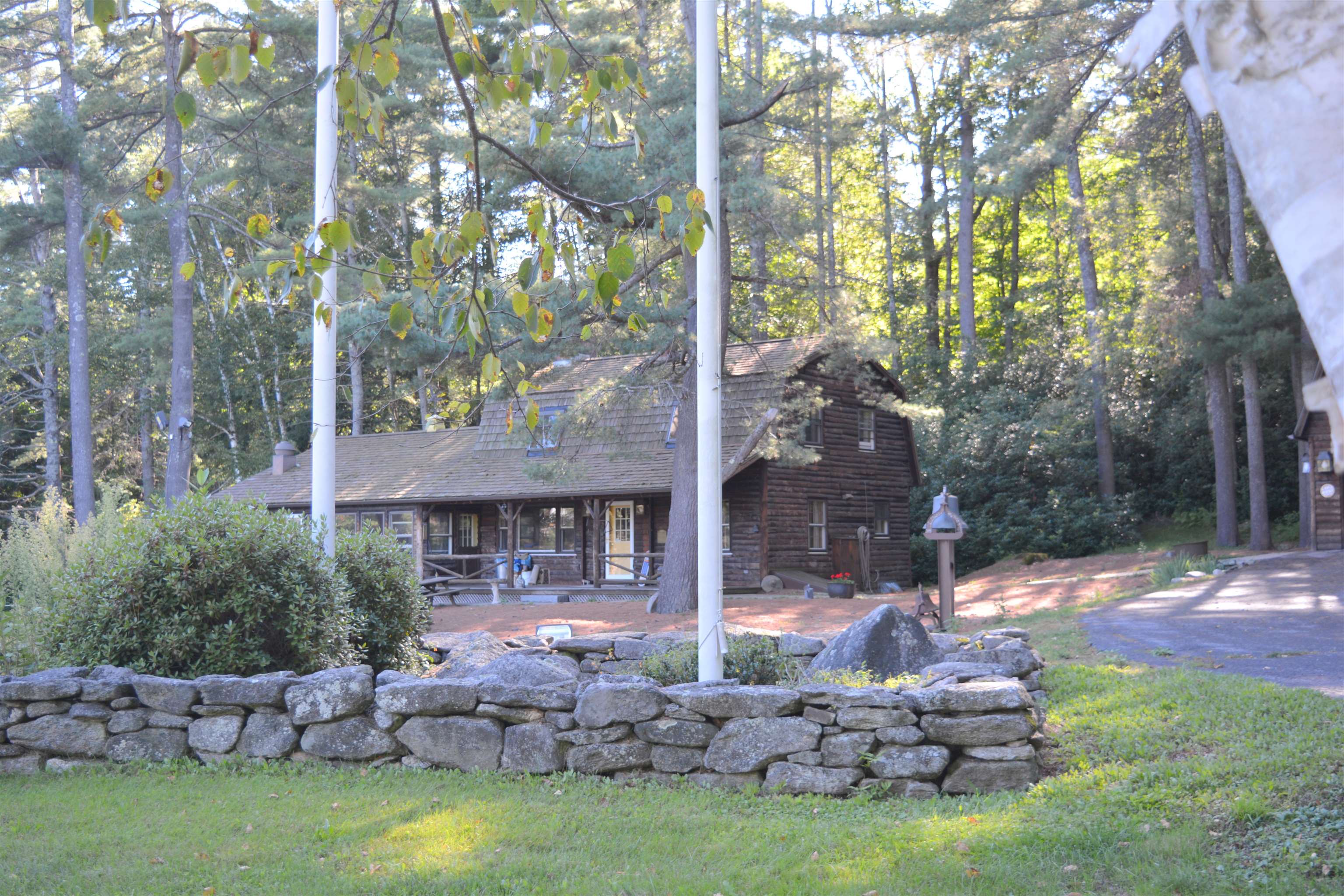
|
|
$670,000 | $262 per sq.ft.
Price Change! reduced by $25,022 down 4% on March 25th 2024
22 Sand Hill Road
3 Beds | 3 Baths | Total Sq. Ft. 2560 | Acres: 71.2
This unique log home on 72 acres features both a large enclosed porch and a covered porch overlooking a pond. Home has wood accents from Finland throughout, 3 bedrooms, 3 baths, hot tub, sauna, root/wine cellar, bonus room and 3 garages (8 bays). The wooded acreage has an additional homesite with well and electricity. There are roads/trails throughout the acreage, with stonewalls, a creek, and another pond with a dam. This property includes 2 parcels to be sold together, a 5.02 acre parcel and a 66.9-acre parcel. A right of way through neighboring land connects the two properties. The 66.9 acre parcel is restricted to no more than 3 lots and land development or resource extraction is subject to NH Environmental Services Low Impact Development practices. Located in the heart of Newport NH close to Mt Sunapee ski area and Lake Sunapee. See
MLS Property & Listing Details & 35 images.
|
|
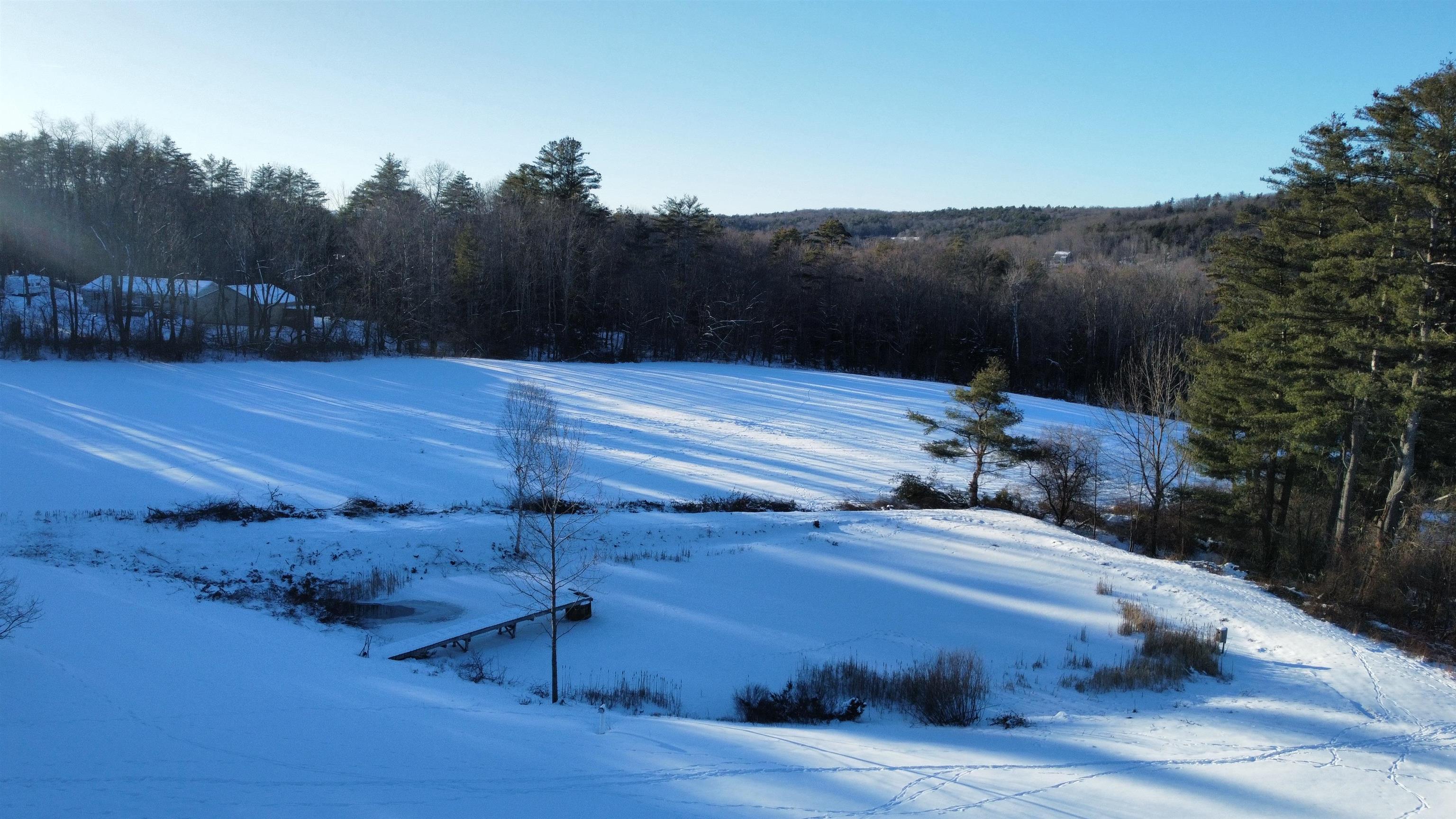
|
|
$674,900 | $327 per sq.ft.
Price Change! reduced by $75,000 down 11% on April 9th 2024
1010 Route 120
3 Beds | 2 Baths | Total Sq. Ft. 2631 | Acres: 14
Homesteaders, farmers, and horse enthusiasts take notice! Nestled within this serene setting is a 14-acre property boasting a private pond & a captivating view of French's Ledges. Built in 1980, this home is one of solid stature with poured concrete & wood frame construction. Its exterior showcases a combination of standing seam metal roof & vinyl siding. Inside, the residence exudes an inviting warmth; from the perfectly located large wood stove to the generous use of cathedral ceilings that create a sense of airy spaciousness. Several picture windows allow an abundance of natural light to flood into the home, creating a constant connection between the interior & exterior. The ranch-style layout adds convenience with nearly everything on one level. A spacious deck extends from the living room, providing the perfect platform for relaxation & contact with nature. The magnitude of this parcel offers endless possibilities for solitude & outdoor activities. Whether one is entranced by the panoramic views or the serenity of the pond, the possibilities to connect with nature are endless. This is the epitome of rural New England living & we encourage you to come enjoy it! Join us at the Open House 4-13-24 from 10-12pm. Just minutes to Kimball Union Academy and downtown Meriden as well as about 15 mins to the Upper Valley/Lebanon/Dartmouth areas. See
MLS Property & Listing Details & 40 images.
|
|
|
|
